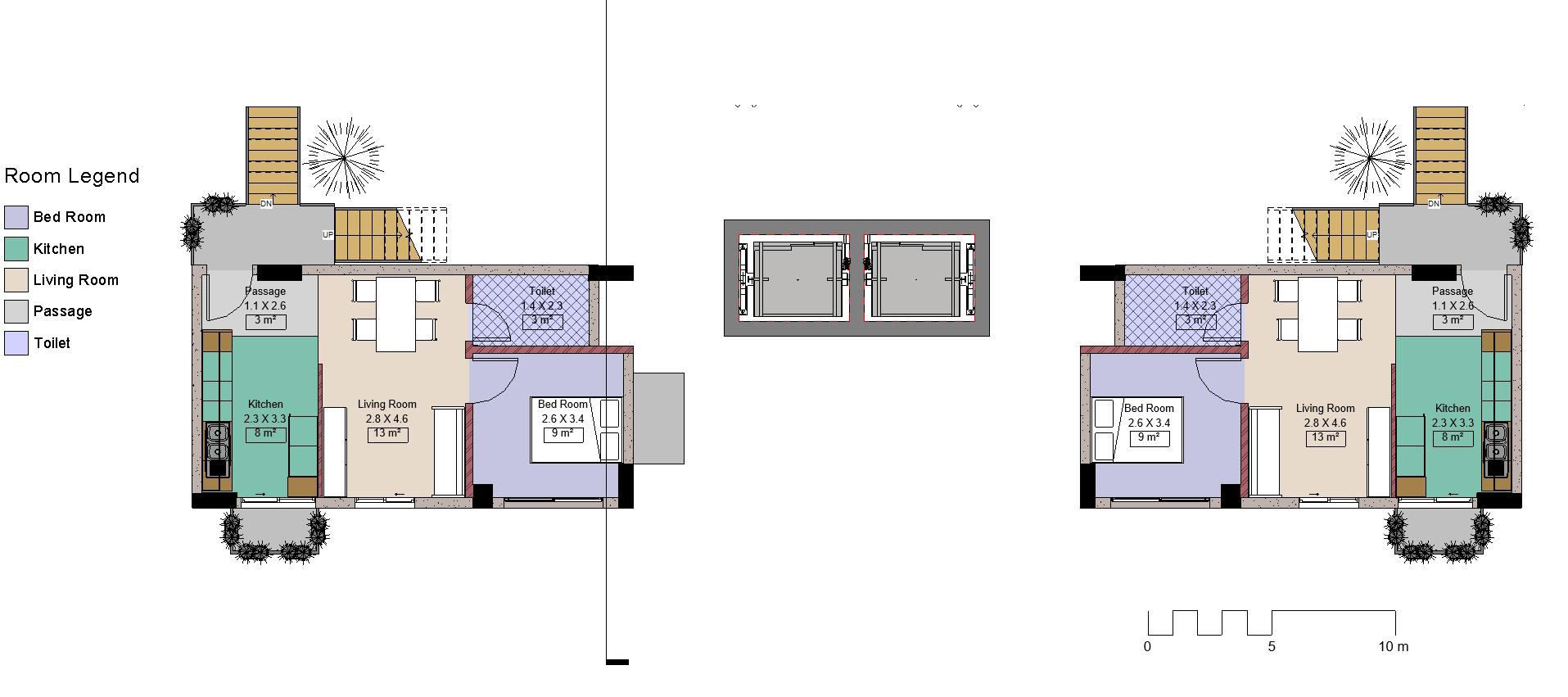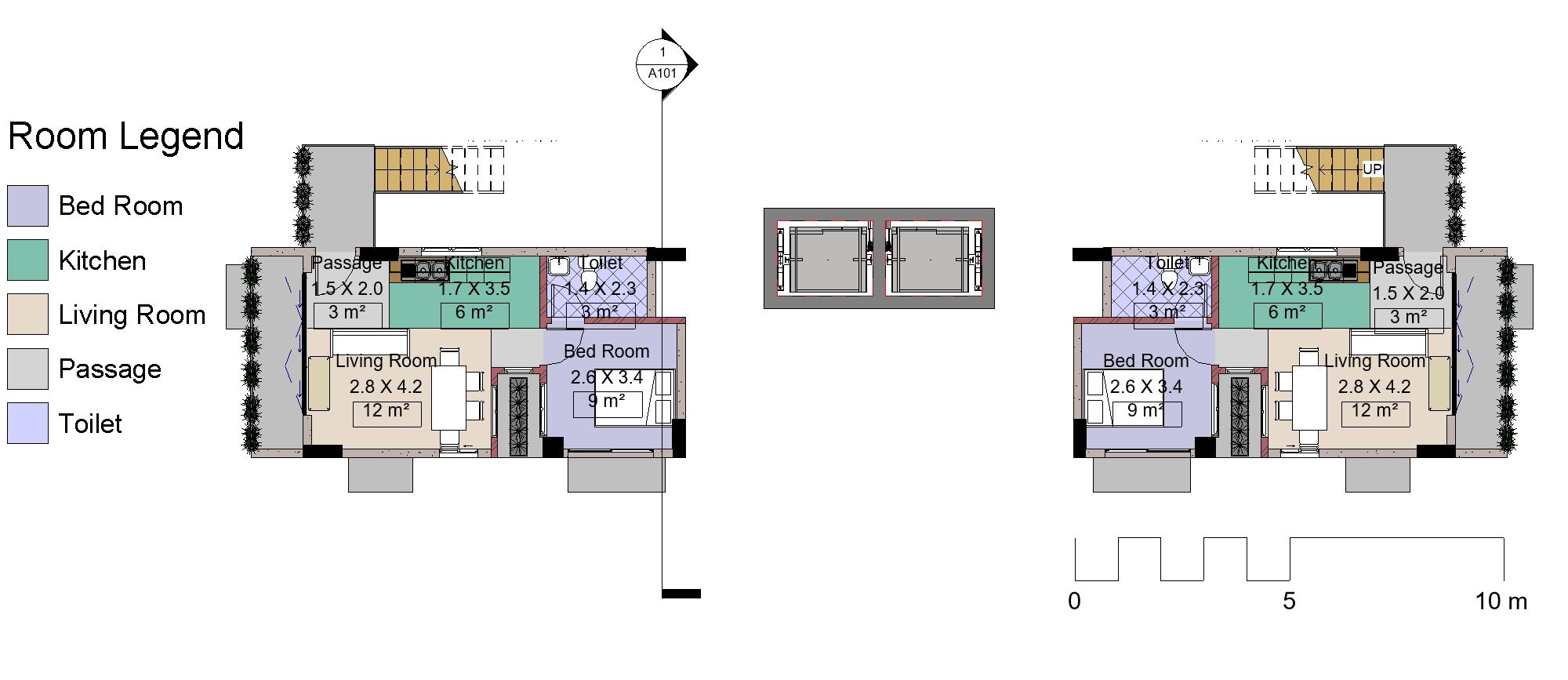

Project Brief
Design a housing scheme, as a mixed-use development, in Mumbai, along with allied facilities, infrastructure, services, and amenities, that shall cater to the current and futuristic housing requirement of the city. An interesting mix of creatives and artistic expressions are introduced, in the hope that the project outcome shall have a distinct personality & visual flavour true to its residents.

The residents consist of Creative Artists from two or more genres, co-living within a residential society, in a manner that reinforces their individual art forms and offers scope for professional, intellectual and spiritual engagement and growth. For this purpose, Primary Creative shall engage with a secondary art form (asides from their own), to create a holistic environment for collaborative growth.
Hence the creatives chosen are sculptor, potter and metal fabricator which will co-operate with each other, engage and will reflect their need in design also. A co-living for multiple artists hoousing is designed for low and mid income groups. Services provided like workshops, exhibition halls to showcase work, multipurpose halls, galleries, laundromat, community kitchens, salons, gym, recreational spaces, etc.
Site
The proposed site for housing for the artist is located in MBPT land. According to the Port trust draft proposal for port land redevelopment, the land is going to be developed for the citizen for recreation and cultural hub. Keeping this in mind the Housing for Creatives can be a component of the same precinct. The proximity to existing art hub like Kala Ghoda and proposed art street in port trust land will add to the value to the proposal.

The proposed site is a virgin land admeasuring 100mx95m. Towards the southern side of the site is 18mt wide road which is connected to cotton green station.
Vision
Purpose was to build for 3 art creatives and have a co- living nature with them and support their occupation which could help them grow. Mumbai is now home to many artists, and it has ushered in a new era of culture and tradition. Discover these treasures of Mumbai’s urban culture.
I tried to modernize the architectural style but with appreciating the old city, a new combination to the neighbourhood was created by our project, with the form, community shared spaces and Elevation style we created a healthy environment to interact and live peacefully. Every unit takes at least 2 view directly to the park and one to the society. Everyone have his own breathe. The random design of the units to make you feel free as possible far from the monotony of city buildings with a lot of recreational areas to make you breathe and the ability
Concept Form
exploration
3 Level modu concept



COMMON LOBBY AND AN INTERACTIVE
EACH MODULE HAVE 2-3 DIFFERENT LEVELS ACCESSIBLE BY SINGLE LOBBY.

ALL THE UNITS ARE INWARD LOOKING TO THE LOBBY.
T HESE SPACE COULD BE USED BY RESIDENTS FOR INFORMAL MEETUPS, FOR CHILDREN TO PLAY, ARTISTS TO DISCUSSION AND FOR RESIDENTS AS A OPEN DECK.
Repition of units in staggering form
Chawl concept
Mumbai chawls are so old co-living built for the low income groups. These have courtyards in between for gatherings and to celebrate festivals. Sharing corridors makes all units interacting and always holds cummunity. All buildings are only 3-4 storey high and inward looking.


We can see unity in diversity on the facade. Everyone has different shapes of protruding balconies creates an aesthetic on the facade.




























INDOOR GAMES AREA

SQUASH COURT
SHUFFLEBOARD COURT
CHILDREN PLAY AREA
EXHIBITION HALL



BASEMENT FLOOR PLAN

PODIUM LEVEL PLANS




TYPICAL FLOOR PLANS/UNIT PLANS




LEVEL 07
LEVEL 06



LEVEL 08

LEVEL
LEVEL
LEVEL









SITE SECTION 01




SECTION 01 SECTION 02















