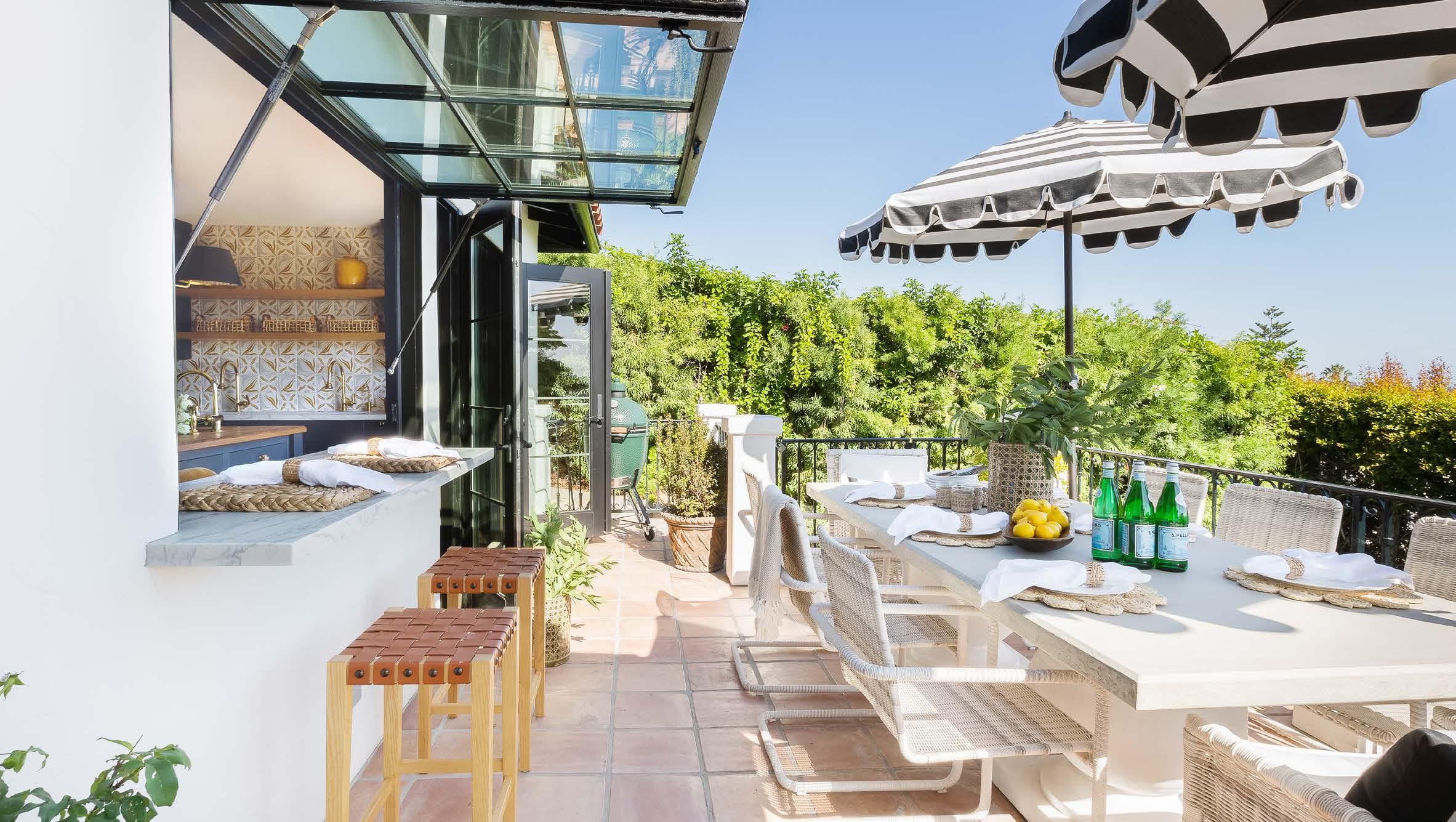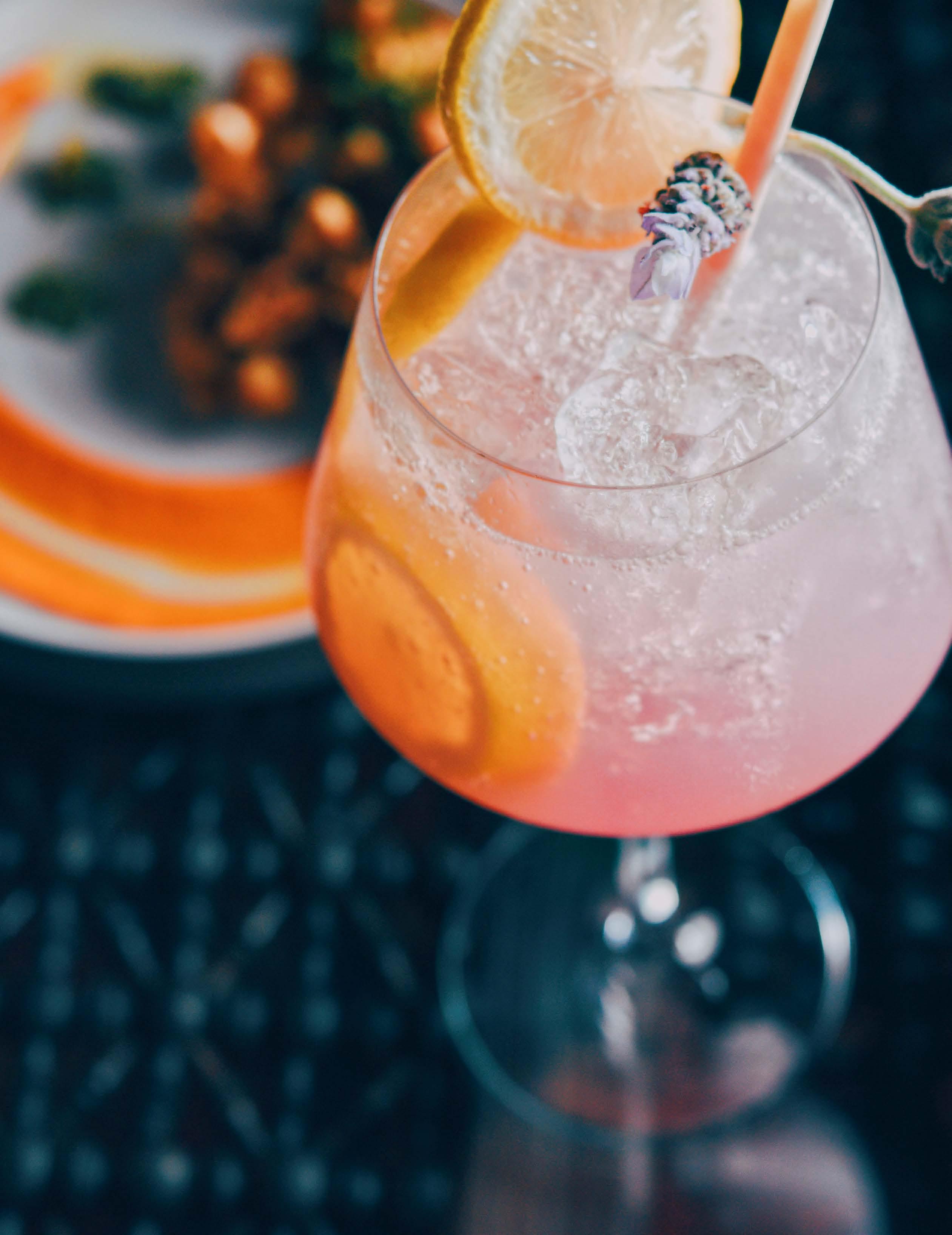
4 minute read
HOUSE SWEET HOME
Taylor Anne Interiors transforms a Santa Barbara Riviera home
Written by Delaney Willet Photographed by Alyssa Rosenheck
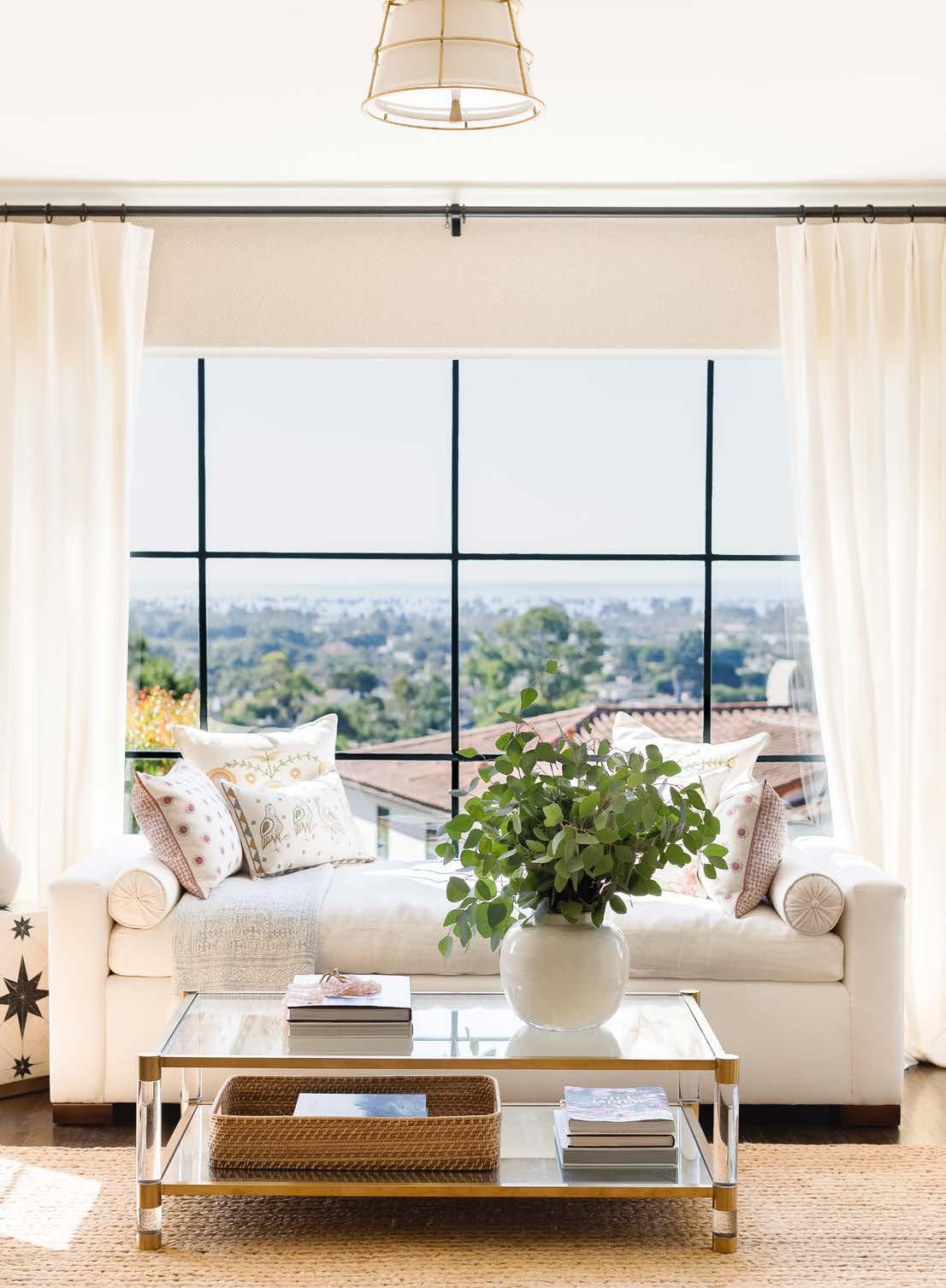
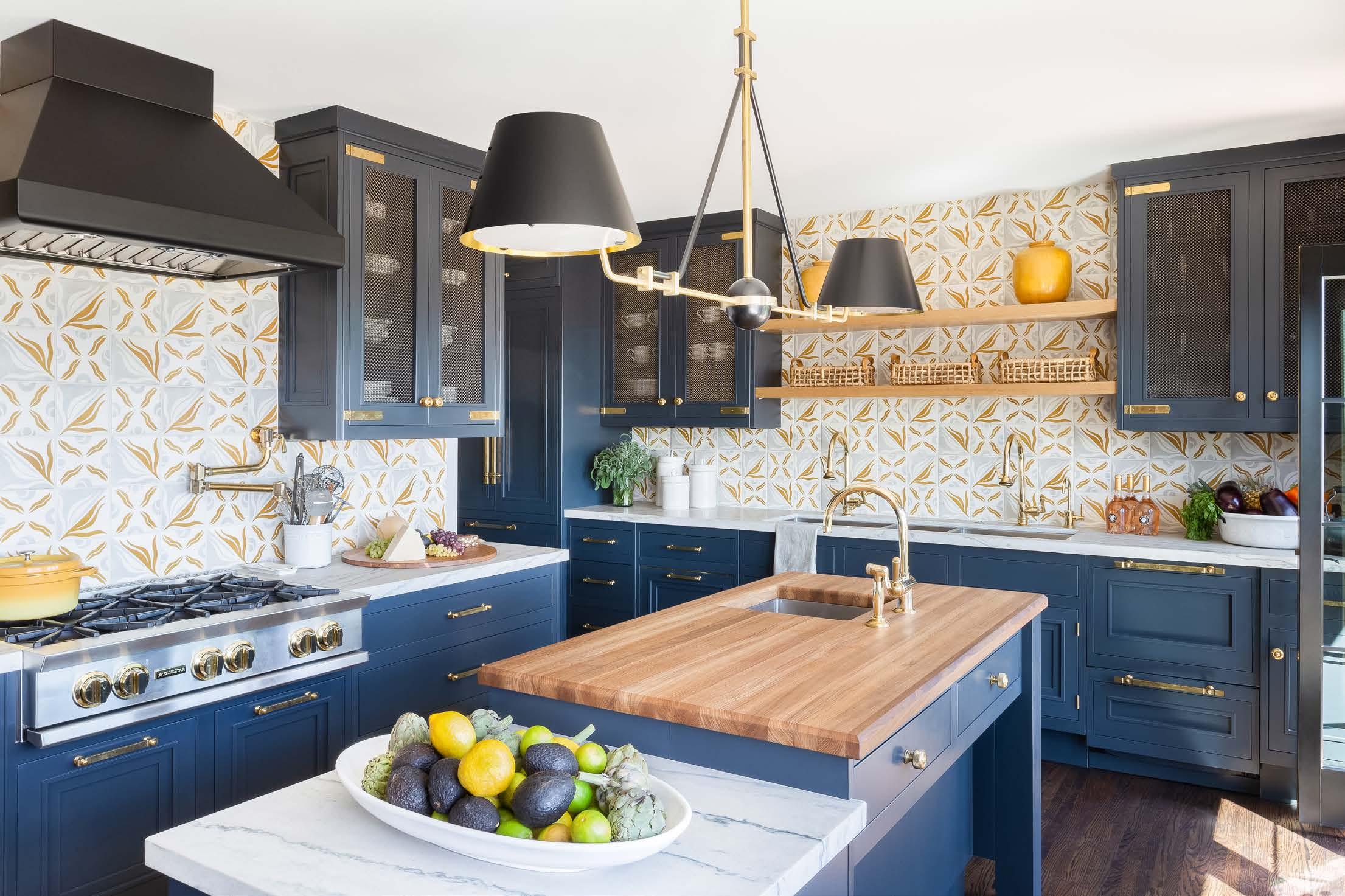
They say family makes a house a home, though a long list of well-decorated clients may argue that Taylor Bliss of Taylor Anne Interiors does so. The Santa Barbara-based interior designer has cultivated her aesthetic sensibility from extensive travels, and her drive to distinguish her projects based upon the respective client’s taste makes Taylor the quintessential home design guru.
Taylor Anne Interiors’ newest project is a Spanish-style vision, tucked into the Riviera. The charming home features breathtaking views of Santa Barbara, as well as a studio casita with a bathroom and kitchenette that acts as a secluded guest house and mom-approved oasis.
“On the Riviera the houses are built on the hillside, so they do not have much outdoor space. This house was tricky because it was built in 1949, and the older homes do not have that open concept layout,” Taylor says. “We wanted to capitalize on the outdoor areas to get as much room as possible so we could open everything up and have that indoor-outdoor California living that everyone wants here.” The home’s sleek and breezy kitchen flows seamlessly into its alfresco living space, an allusion to the laid-back Spanish lifestyle the home’s original design emulates. Muted blue cabinetry offset by white countertops and yellow accents infuse the space with modern-meetsclassical nuance in the most sophisticated yet playful way.
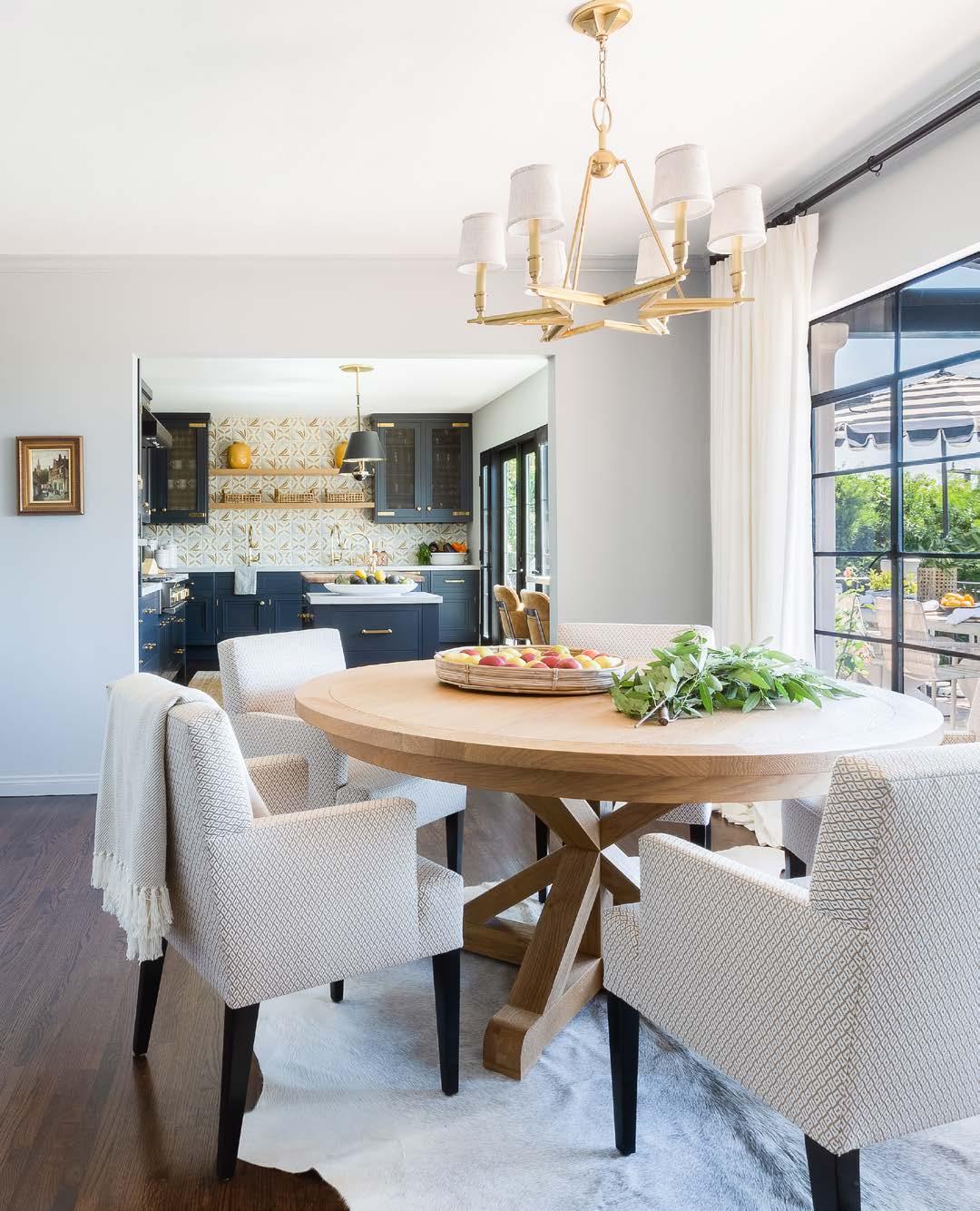
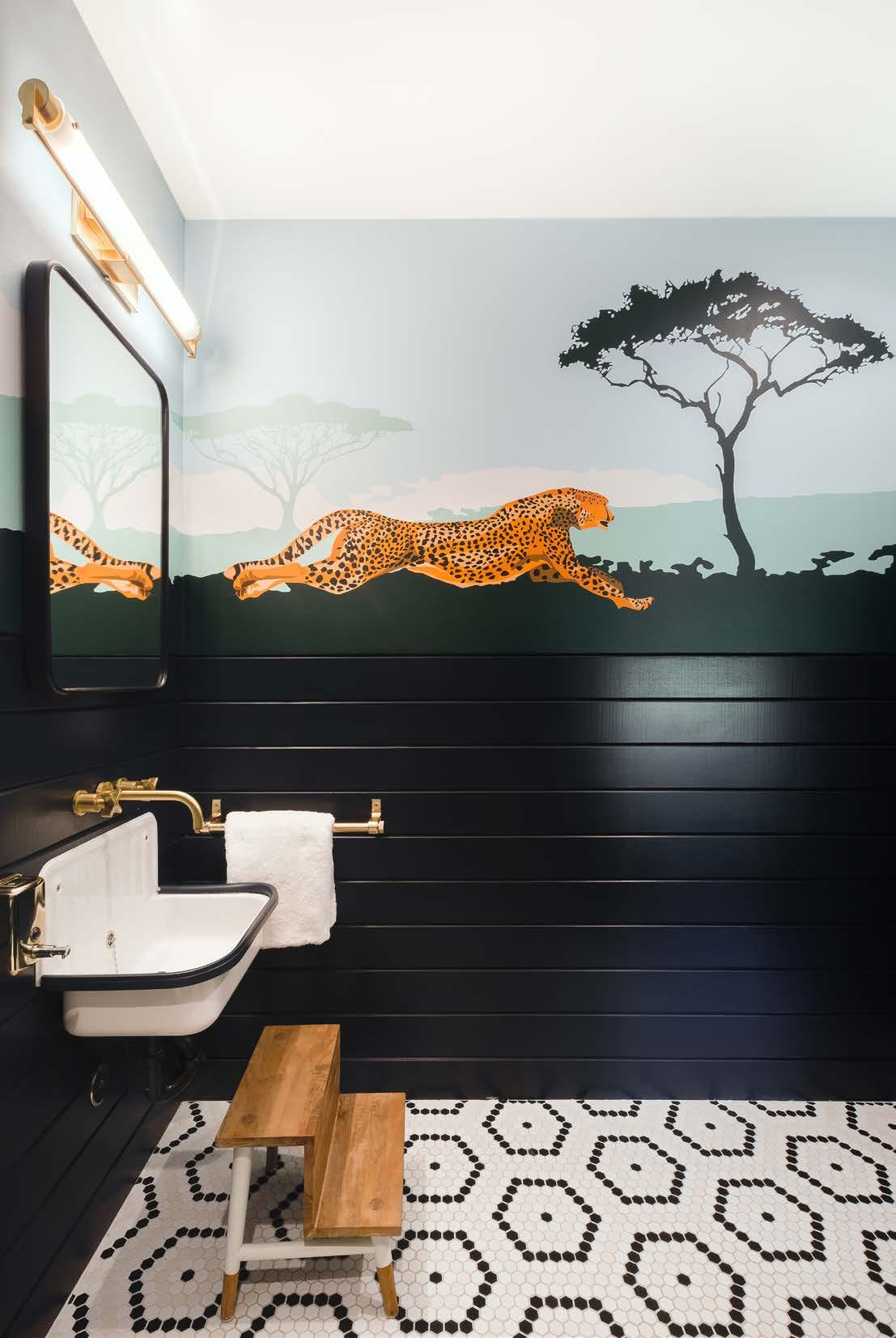
As she so often transforms decades-old Santa Barbara homes, Taylor is fearless in the face of a drastic renovation. “To maximize the kitchen—because, for the size of the house it’s huge compared to what it was—we opened up doorways wherever we could to encourage flow and airiness throughout the house. My client is a great cook as well, so the chef ’s kitchen was important to her—to be able to have family over and entertain.” Taylor works toward the home a client has in mind, yet predominantly decorates for the entire lifestyle they envision for themselves. “The color palette was inspired by my client. I love to imagine what kind of kitchen she would be cooking in—what colors does she like, and what does she look good in? People look and feel best in different environments, so she was one of my biggest inspirations.” Taylor credits her clientele on each individual project as “truly the driving force of everything,” especially if she is creating for family-minded individuals.
“This family needed the home to be durable, as they have two young boys. For example, in the kids’ bedroom, the wallpaper is all vinyl. It looks like grasscloth but it’s not, because with the boys she is worried about them terrorizing the walls,” Bliss says with a laugh. “She wanted something the kids could grow into. The materials are long-lasting in the kitchen, too, so it could get beaten up and it will stay good as new. We wanted to convey this glamorous feel but from something that was practical.” Bliss not only turns a family’s fantasy to reality, she anticipates the wants and needs of her clientele before they know they desire such things.
Between Bliss’ taste and intuition, it is no wonder she has compiled a portfolio of repeat clients. “This is the second house I’ve done for this client and it is very different from her first. In general, I love to mix color and texture in unexpected ways, especially on this property. I like to play with things and let each room have its own personality.”
Though each room in the Riviera house serves its own unique purpose alongside a distinct color palette, Bliss believes house hunters and redecorators are beginning to favor open-concept architecture over strict compartmentalization. “People love to be able to live in any space,“ she explains. “I’d call my style a new-traditional sort of aestheticism—what is going to go into the future and what is going to be classic for a long time, mixing that all together. Overall, I love timeless design.”
The Riviera house stands as a jewel box nestled into the hillside, a testament to Bliss’ ability to do wonders with any property that lands in her lap. “It's not a huge house, so we maximized the space we had. It looks luxurious, but it can take a beating, and at the heart of it that was what was really important to us.” That ‘us’ Taylor mentions is exactly what makes this house a home and what makes Taylor’s designs special: she does not design for herself, but rather leverages her expertise and creativity while letting her client's individuality shine, to transform a living space into something truly spectacular. *
tayloranneinteriors.com
