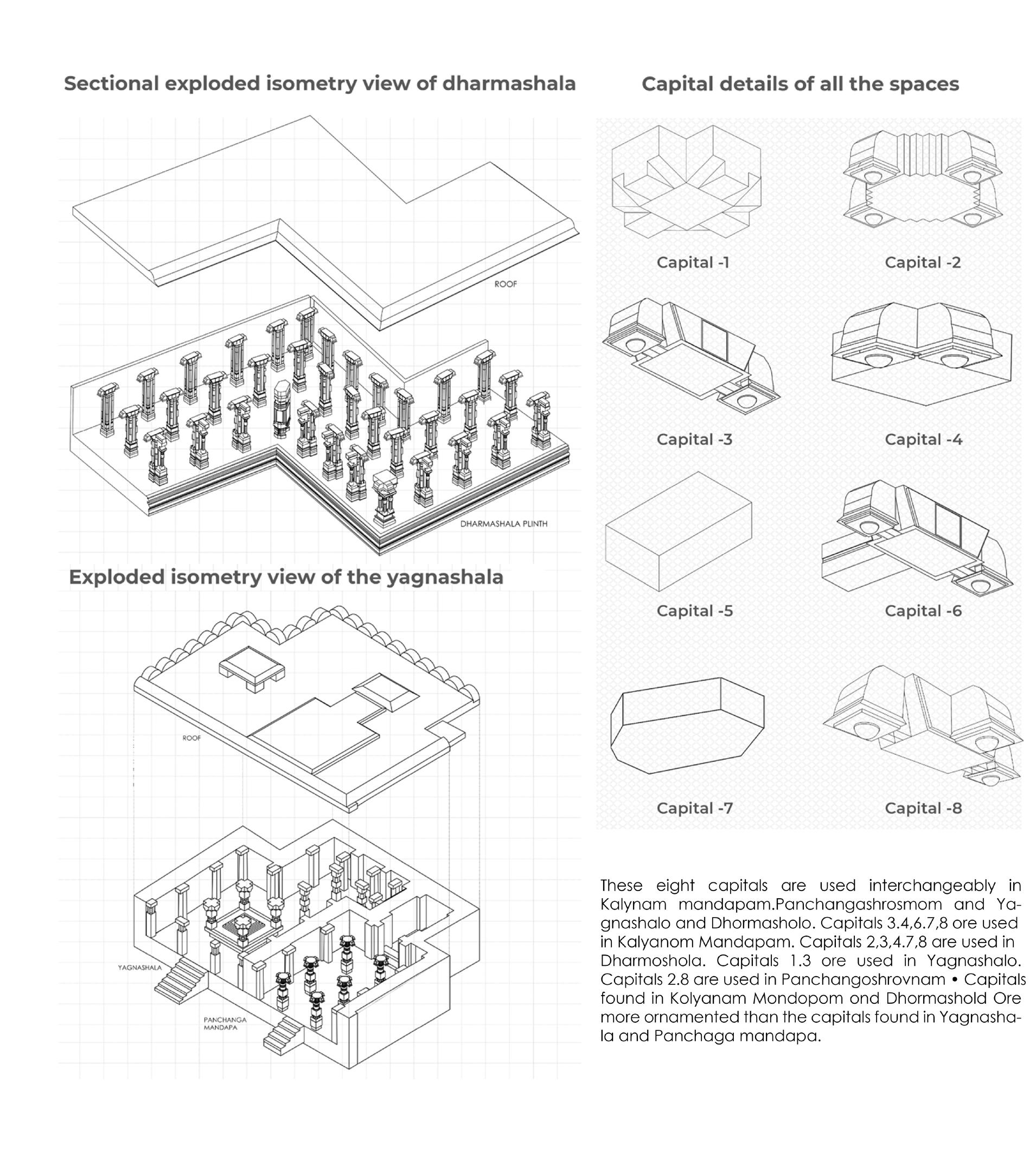Santhosh A | B.Arch | Selected works 2018-23



Santhosh A | B.Arch | Selected works 2018-23



I’m a 22 year old Architectural student and currently studying my final year of Bachelor’s degree of Architecture in School of Planning and Architecture , Vijayawada (SPAV).

I work mostly in conceptual design , interior design graphic design, 3d modelling and realistic render and representation .
I am very passionate about creativity and details.
ADDRESS :
No. 60, Sri Ganapathy Nagar, Pallikaranai, Chennai - 100,TN.
India +91- 6383897472
santhosh160800@gmail.com
issuu.com/santhosh_1608
facebook.com/santhosh168/
linkedin.com/in/santhosh1608/
behance.net/santhosha2
Architecture student with diverse knowledge and experience in implementing various innovative approaches in architectural projects. Expert knowledge in architectural , 3d modelling ,visualisation, computational design softwares with a unique system of custom workflow. Involved in various diversified activities such as interships which included site visits, client meetings, negotiation with market vendors.
GRAPHIC DESIGNER
FEB-AUG 2022 (7 MONTHS)
INTERN
JAN - MAY 2022 (5 MONTHS)
FIVERR, Chennai, India
Generated digital image files for custom illustrations. Leveraged proficiency in Adobe Photoshop, Illustrator and Indesign to design instagram carousels and posters. Customized digital illustrations as commisioned work.
F6 ARCHITECTS, Hyderabad, India
Drafted design objectives and system design documents. Performed technical writeups of current projects for proposals. Discussed specifications and procedures with project manager and construction manager.
SCHOOL OF PLANNING AND ARCHITECTURE
Vijayawada (2018-PRESENT)
BETHEL.MATRICULATION HIGHER SECONDARY SCHOOL (2005-2018)
BACHELORS OF ARCHITECTURE, (B.Arch)
Currently pursuing final year in Bachelors in architecture degree in SPA, Vijayawada.
H.S.C & S.S.L.C
Studied both my higher secondary schooling and my secondary schooling in Bethel from kindergarten to 12th grade.
CAD and 3d modelling
2023 Semester - X
THESIS
Jan-May
2022
URBAN DESIGN
July - Nov
Architectural Thesis
Sports city, Athletic - Indoor sports complex
Semester - IX
Redevelopment of Haridwar city
Haridwar
2022 Semester - VIII
ARCHITECTURAL INTERN
Jan - May
F6, Architects Hyderabad
2021 Semester - VII
GROUP HOUSING
July - Nov
MINOR DESIGN
Nov
Income based group housing
Chennai
Modular housing
Bangalore
2021 Semester - VI
COMMERCIAL+RESIDENTIAL
Jan - May
Functionally complex buildings Kolkata
2020 Semester - V
HERITAGE CONTEXT
July - Nov
Cultural interpretation centre Kanchipuram
NASA Nov-Dec
NASA
Aug-Nov
MSL June - July
KNDC May-June
NASA Nov-Dec
Industrial design Participated | Recepient
Annual NASA design competition
Z524 - Shortlisted in top 24
MSL Landscape trophy Team coordinator
KNDC, Karwaan national design competition Shortlisted in top 50.
Louis I. Kahn trophy | Documentation Shortlisted in top 3rd in COA
College Sports secretary | SPAV
Academic year 2019 - 2023
College Club IO tutor | SPAV Academic year 2021- 2023
Student body member | SPAV Academic year 2021- 2023
Undergraduate portfolio Selected works | 2018-21
Issuu
ANDC | NASA competition Z524 | Youtube
Behance personal profile Academic + digital works
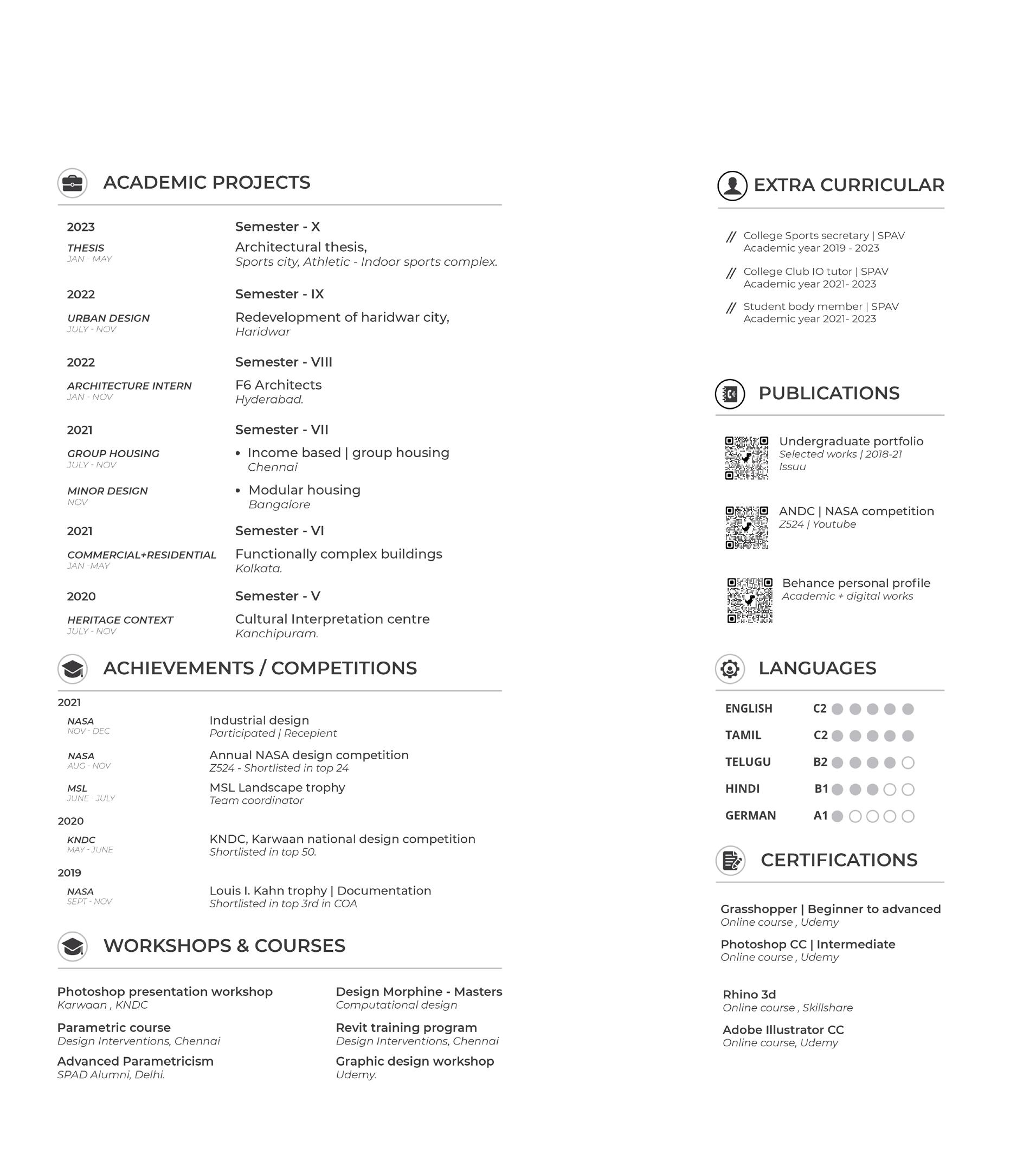
ENGLISH
TAMIL
TELUGU
HINDI
GERMAN
Grasshopper | Beginner to advanced Online course , Udemy
Photoshop CC | Intermediate Online course , Udemy
Photoshop presentation workshop
Karwaan , KNDC Design Morphine - Masters Computational design
Parametric course Design Interventions, Chennai
Advanced Parametricism SPAD Alumni, Delhi.
Revit training program Design Interventions, Chennai
Graphic design workshop Udemy.
Rhino 3d Online course , Skillshare
Adobe Illustrator CC Online course, Udemy


TYPE : College academic project | Individual project
YEAR : 2021 | 4th Yr of B.Arch
LOCATION : ECR road , Chennai , Tamil Nadu , India
“Chennai Citadel” is an architectural exploration for the given brief - income based housing community for different classes of people residing in the city of Chennai.It seeks to develop an unique setting of modular residential spaces that targets on potential user group of people, creating a ‘community that keeps the residents engage with all aspects of the society.The design mainly focuses on exploring LIG,MIG and HIG variations of housing.

The site is chosen in such a way that it has great access to site from OMR road, with proximity to major SEZ and insititutional buildings. Coastal area , hence prone to salt spray and slant rain. Presence of educational and IT parks. Proximity to coast and in mid rise development area hence sea breeze will be available and good views and vistas Buckingham canal there will provide the water access to the site. And its a flood prone area as it is less than 2km from the sea shore.
Proximity map showing the nearby important proximity areas that would be probably play a role in the location context of the chosen site in ECR.
Here are four maps showing the climatic and connectivity aspects in the site. Local climatic conditions is tropical humid. Vantage points having maximum viewpoints to utilize the use of balconies. Road connectivity shows the centrality of the site and there are quite few noise map areas that are shown.
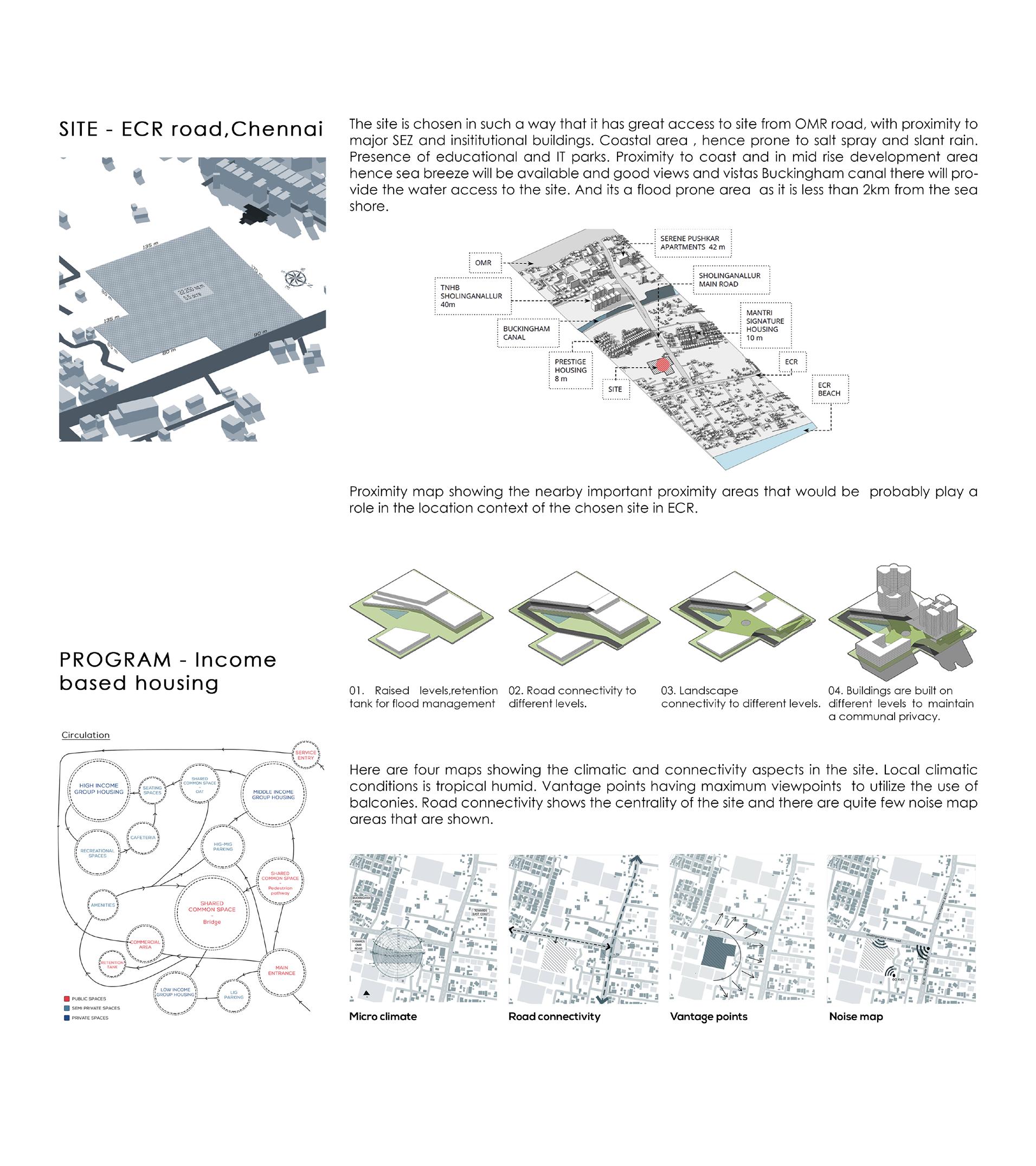 01. Raised levels,retention tank for flood management 02. Road connectivity to different levels.
03. Landscape connectivity to different levels. 04. Buildings are built on different levels to maintain a communal privacy.
01. Raised levels,retention tank for flood management 02. Road connectivity to different levels.
03. Landscape connectivity to different levels. 04. Buildings are built on different levels to maintain a communal privacy.
The proposed site located adjacent to ECR road makes it suitable for the frontage viewpoints in a way that the east side of the building faces the ocean shore and that way people can use maximum usage of the vantage points.The setback is about 7m from the site boundaries and there are separate entry points for the resident access and one for the service vehicle entry. There is common connecting bridge at the centre for the shared usage of all the HIG,MIG and LIG users, which serves as the physical and physocological connection between the 3 entities of blocks - where the users can each zone can reach the other zones and serves as a purpose of common utilization . There is a OAT stairs at the mid of the HIG and MID block where ancillary leisure spaces such as parks, seating spaces are seen. Especially for the usage of HIG residents, there is special features such as open cafeteria and pool area at the side of the building that could be used by the high income group people. At the ground floor under the HIG blocks, we could see the commercial part in the front of the retention tank which is used for the revenue purposes. The commercial block would seen from under the common bridge and its a long stretch of commercial frontage.

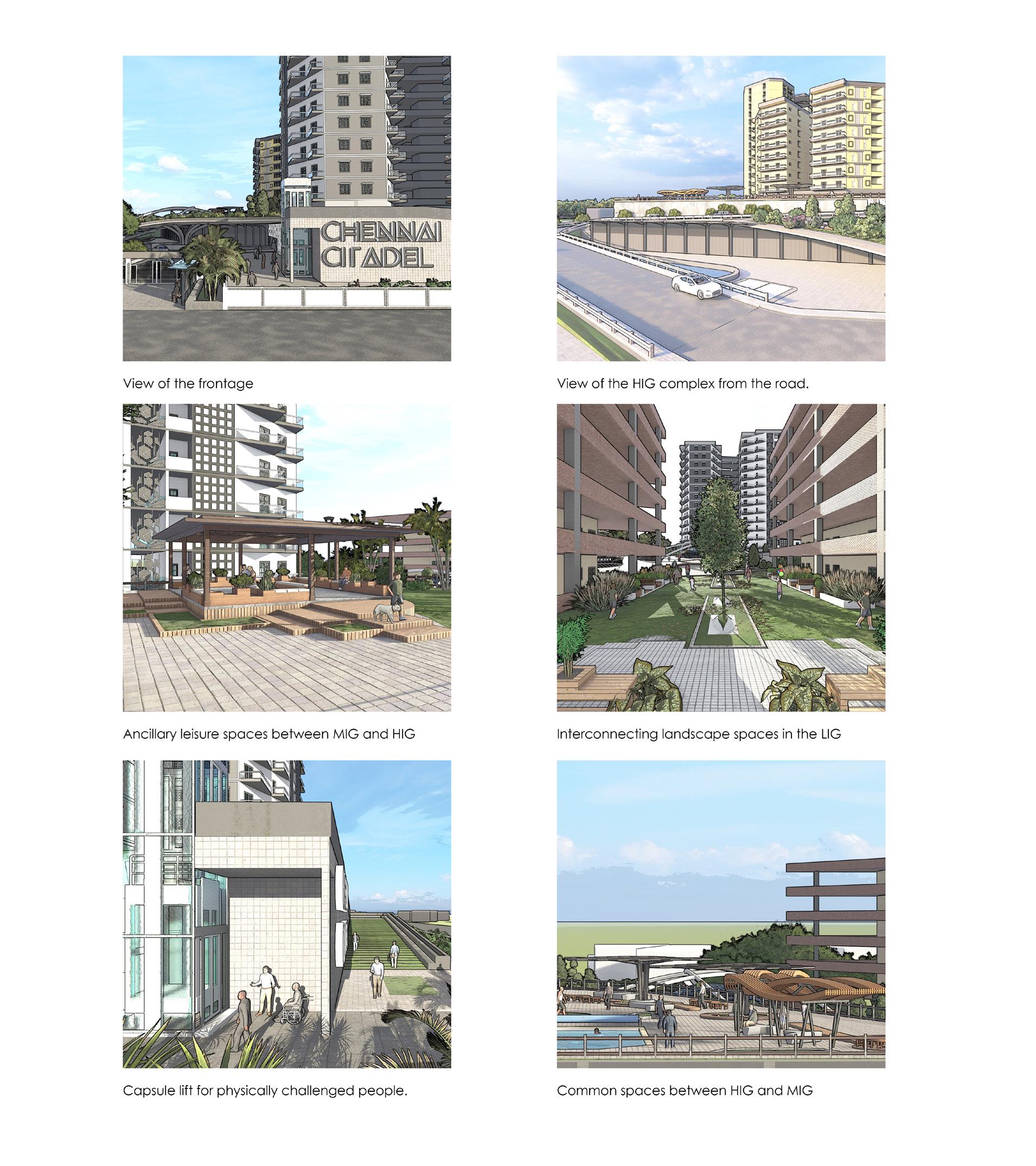 View of the frontage
Ancillary leisure spaces between MIG and HIG
Interconnecting landscape spaces in the LIG
Common spaces between HIG and MIG
Capsule lift for physically challenged people.
View of the frontage
Ancillary leisure spaces between MIG and HIG
Interconnecting landscape spaces in the LIG
Common spaces between HIG and MIG
Capsule lift for physically challenged people.
HIGH
MIDDLE
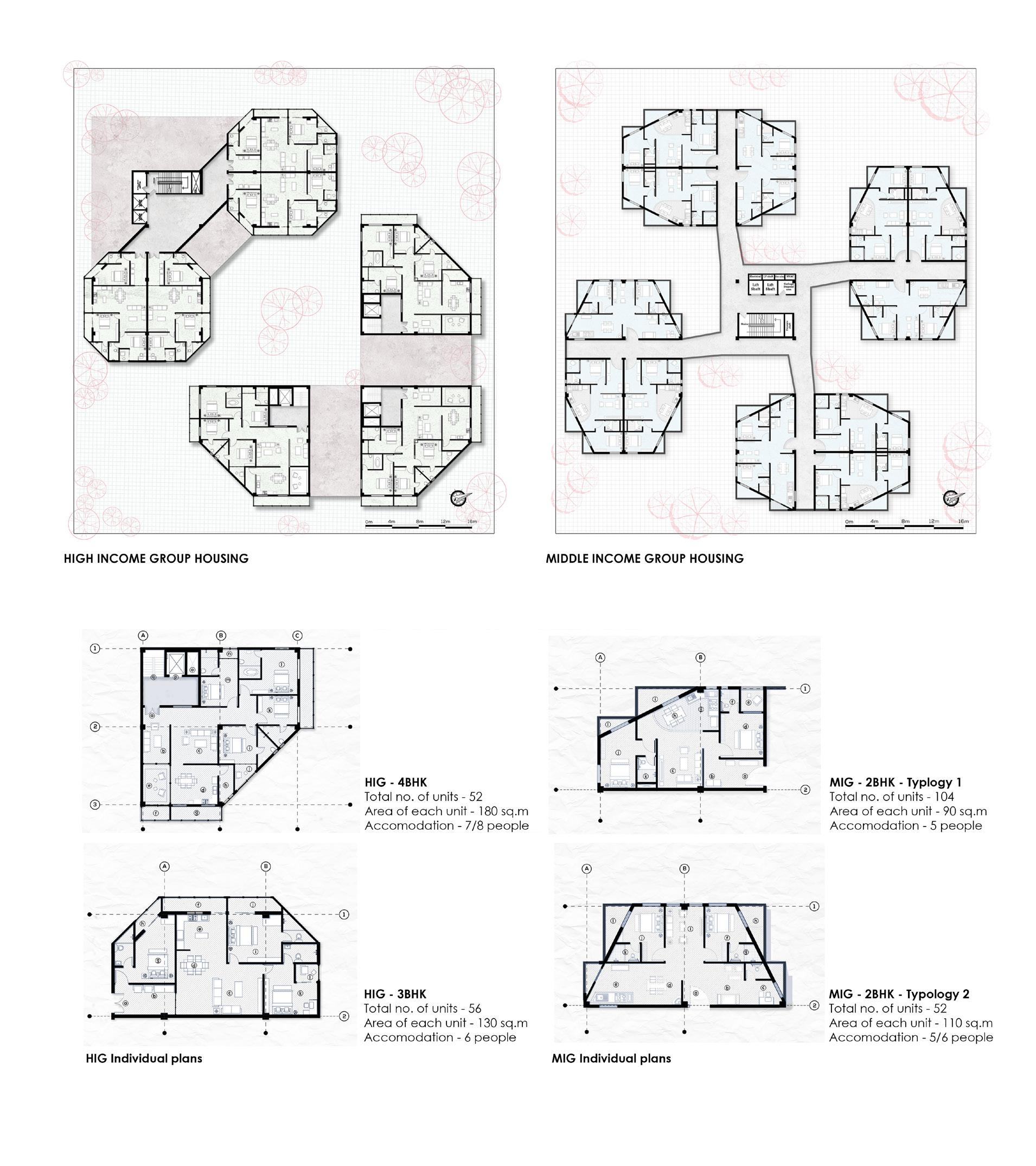
LOW INCOME GROUP HOUSING
HIGH INCOME GROUP (HIG)
LIG - 2 BHK
Total no. of units - 36 Area of each unit - 60 sq.m Accomodation - 4-5 people

MIDDLE INCOME GROUP (MIG)
EWS - 1 BHK
Total no. of units - 60 Area of each unit - 30 sq.m Accomodation - 2-3 people
LOW INCOME GROUP (LIG)
LIG INDIVIDUAL PLANS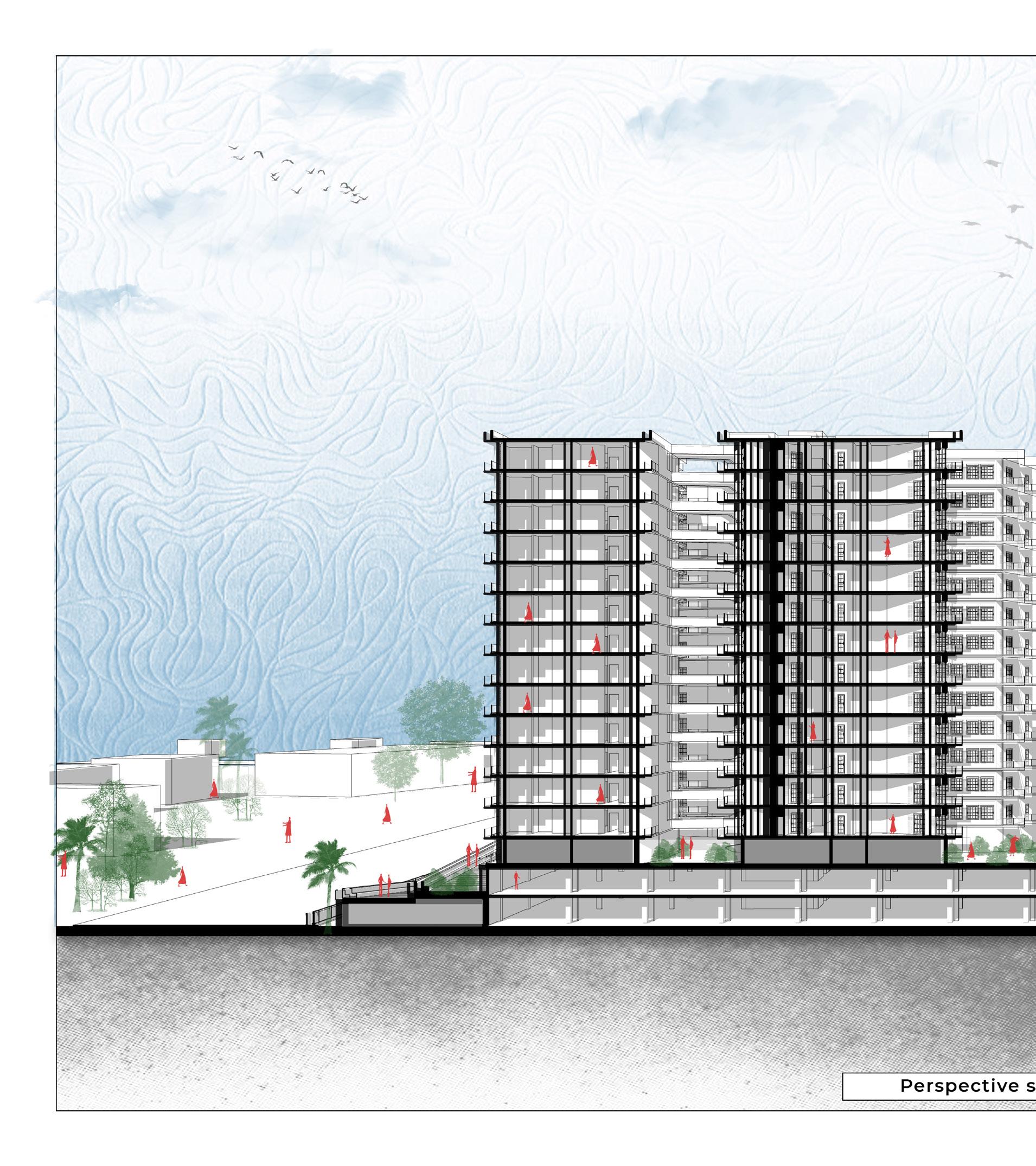

TYPE : College academic project | Individual project

YEAR : 2020 | 3rd yr of B.Arch
LOCATION : Kanchipiram, Tamil Nadu, India
The design brief of this semester was to design an interpretation centre representing the culture and religious aspects of the city and also acting as a centre of knowledge about the place , its history and legacy. So I have decided to design an interpretation in the city of Kanchipuram in which the design mainly follows the traditional dravidian style of temple architecture. This design gets its shape and form from the traditional hindu Swasthika symbol and considering the climatic and site analysis ,l’ve designed it as a way it represents the Hindu culture as well the cuture of Kanchipuram city.
The site is specifically chosen in a locationj which is about 10 kms from the main city of Kanchipuram. Because , kanchipuram city has a very random kind of cluster planning of cities and therefore they have heavy traffics all the so, i have decided to locate my site for my interpretation centre, a quite far but yet reachable to all the common people living the city. Moreover, the located site is still in the city limit, because sites located near highways arent a good choice for this design.
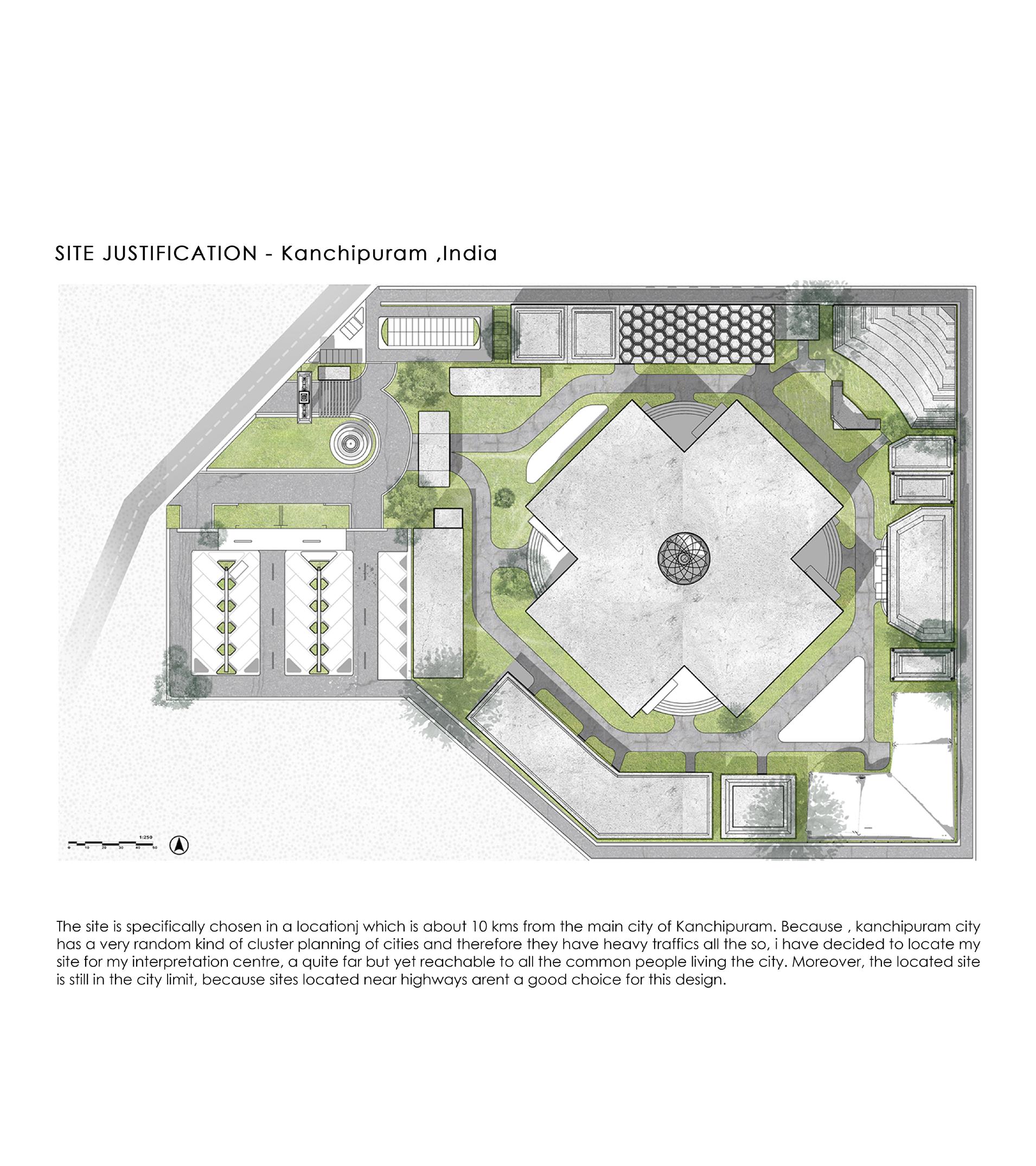
Above is a the ground floor plan of the whole design in where i’ve rendered it and as you can see the legend , there are many spaces provided for each particular purpose coming to the interpretation centre.
Here is a interior view of the main interpretation centre admin block , where there is a ramp present in the centre which gives people access to the upper floor through the ramp of width 2m .
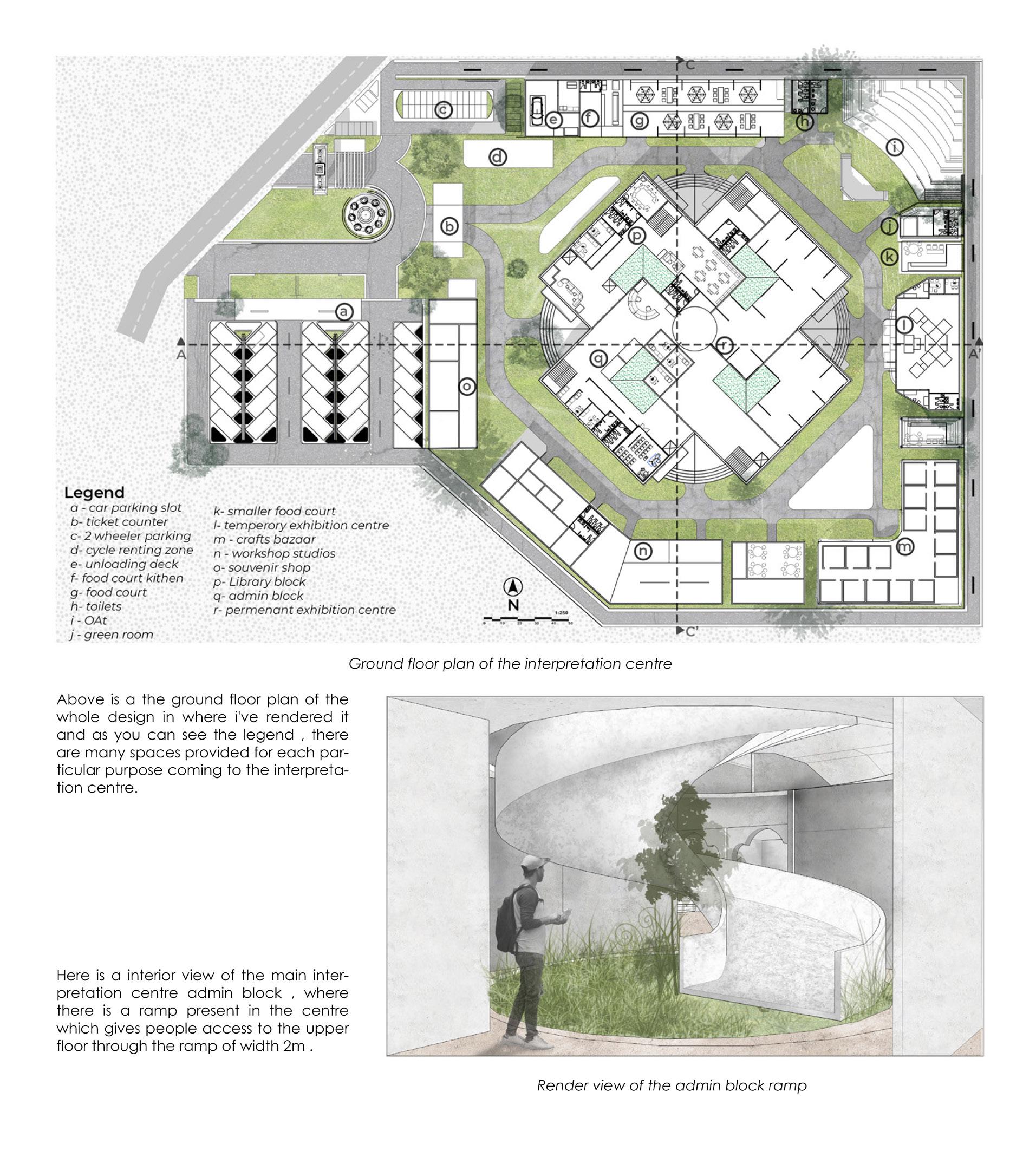 Ground floor plan of the interpretation centre
Render view of the admin block ramp
Ground floor plan of the interpretation centre
Render view of the admin block ramp

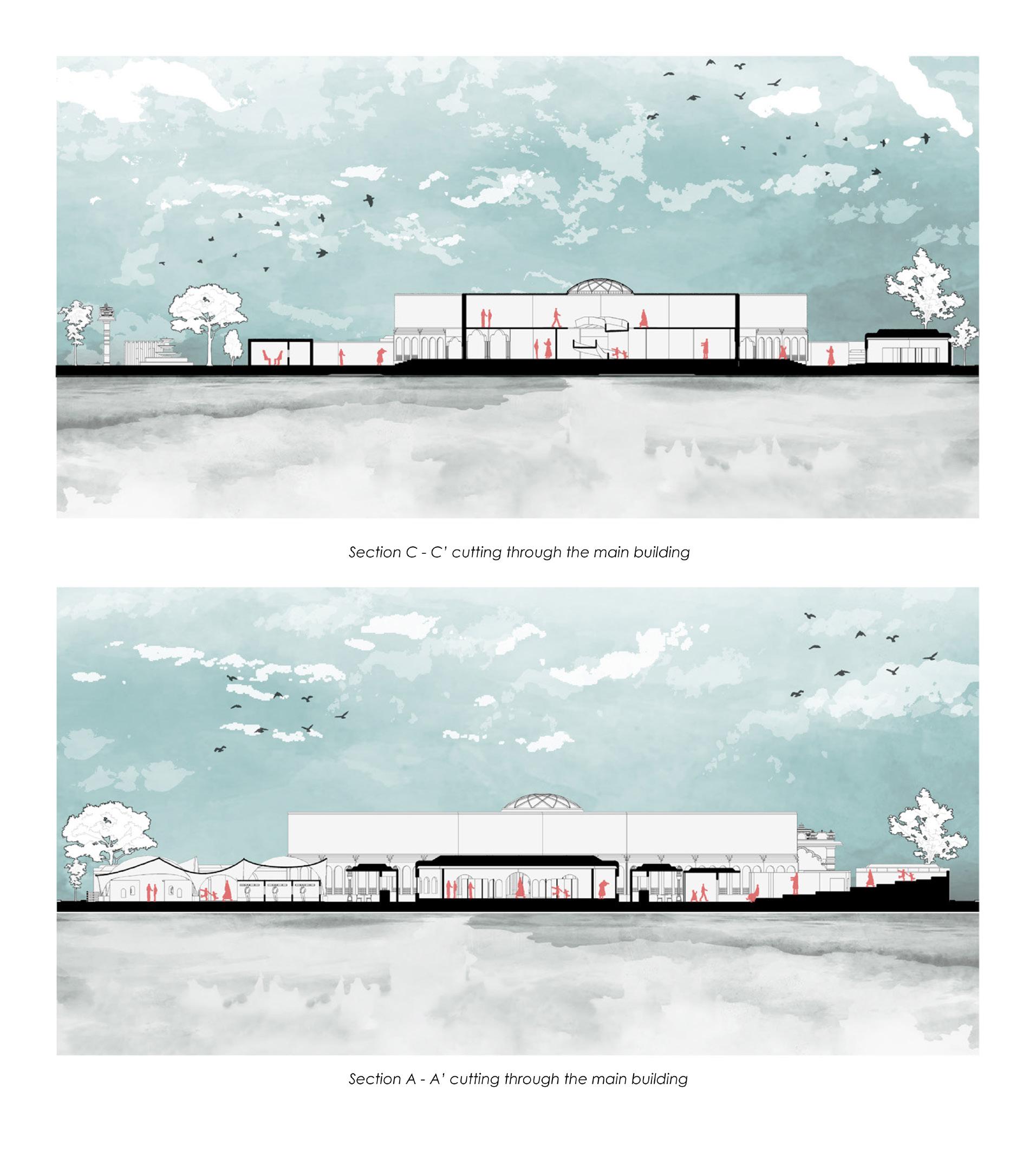 Section C - C’ cutting through the main building
Section C - C’ cutting through the main building
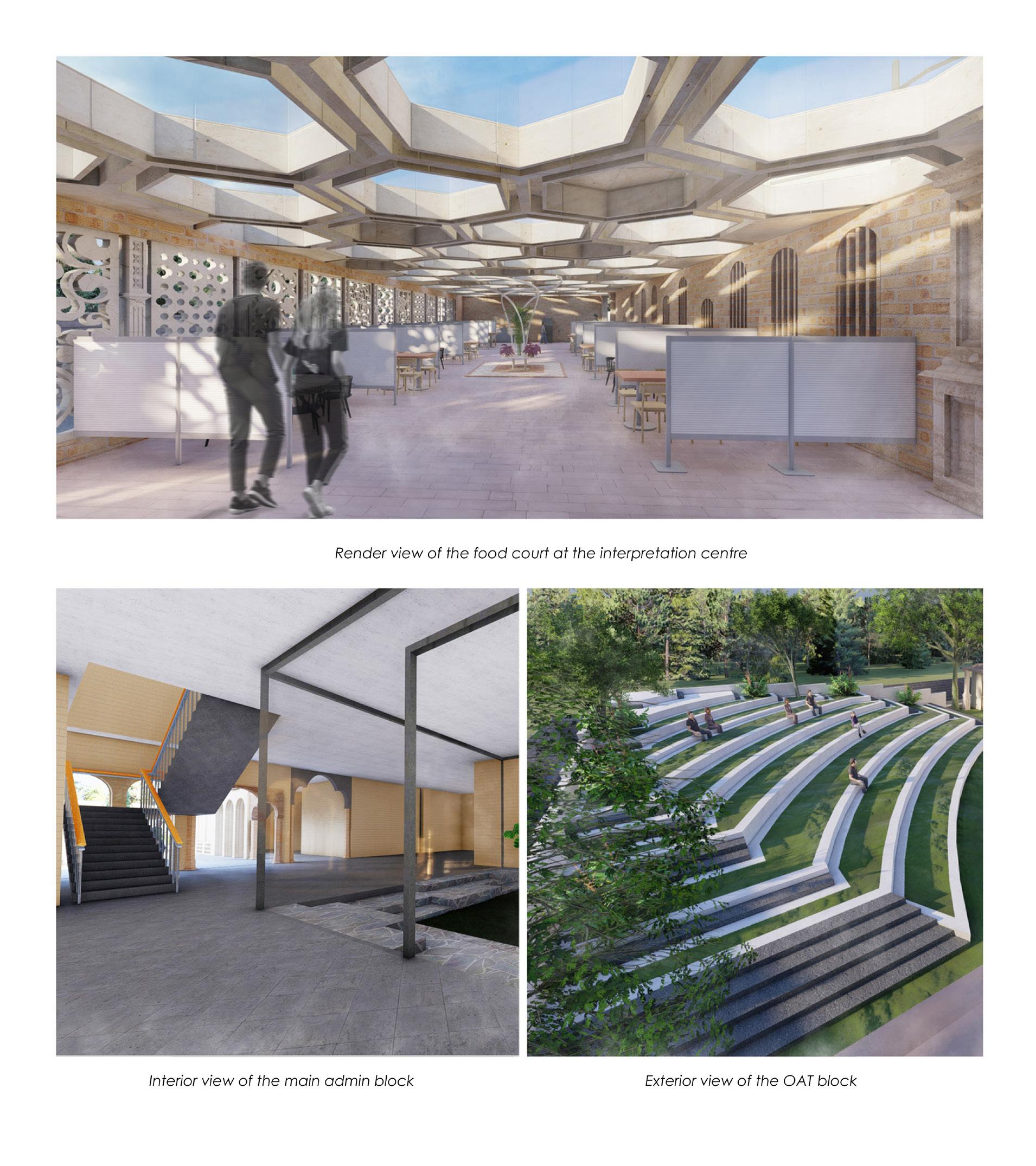 Render view of the food court at the interpretation centre
Interior view of the main admin block
Render view of the food court at the interpretation centre
Interior view of the main admin block
Isometric section view of the Interpretation centre showing zoning and circulation map
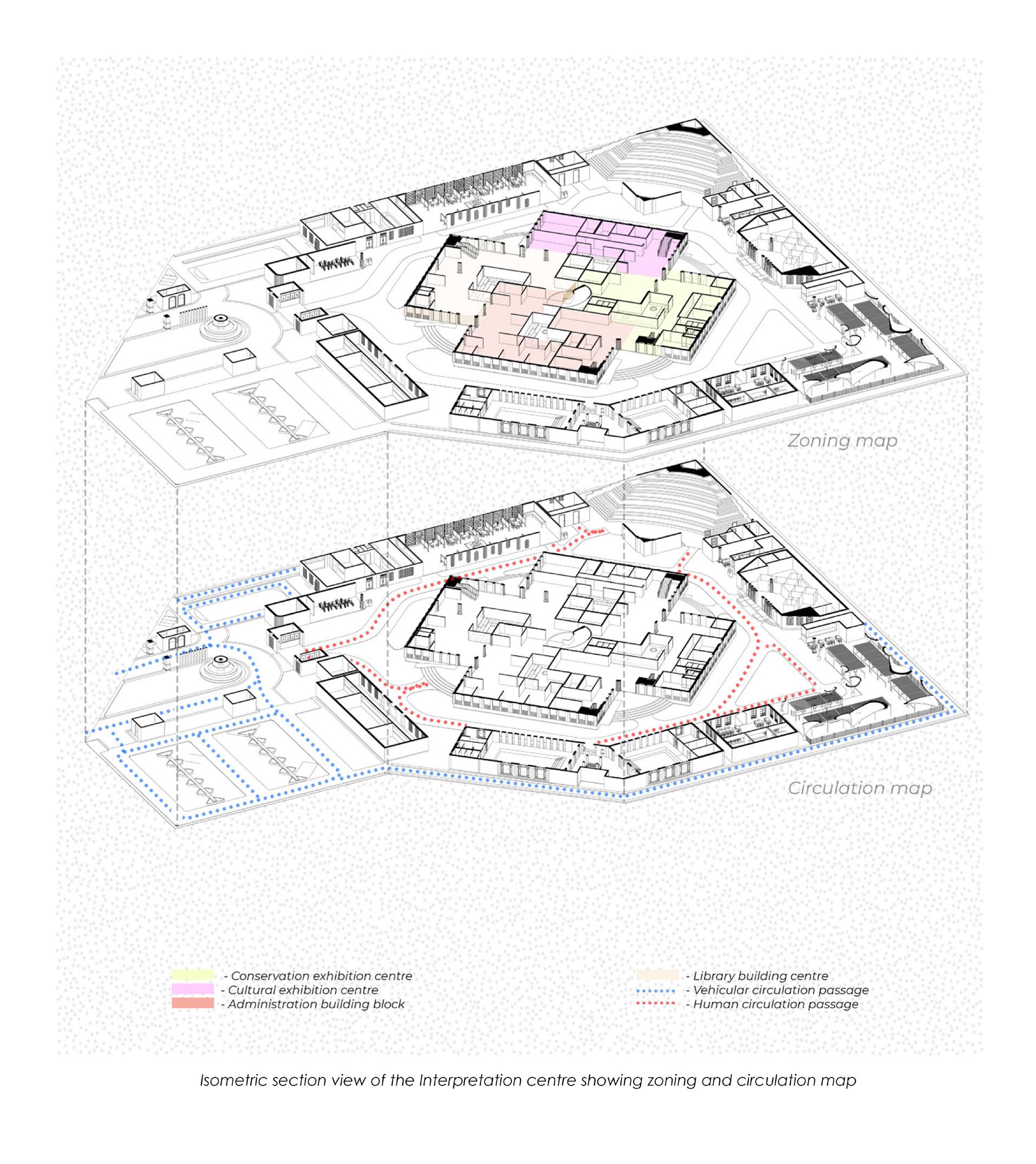
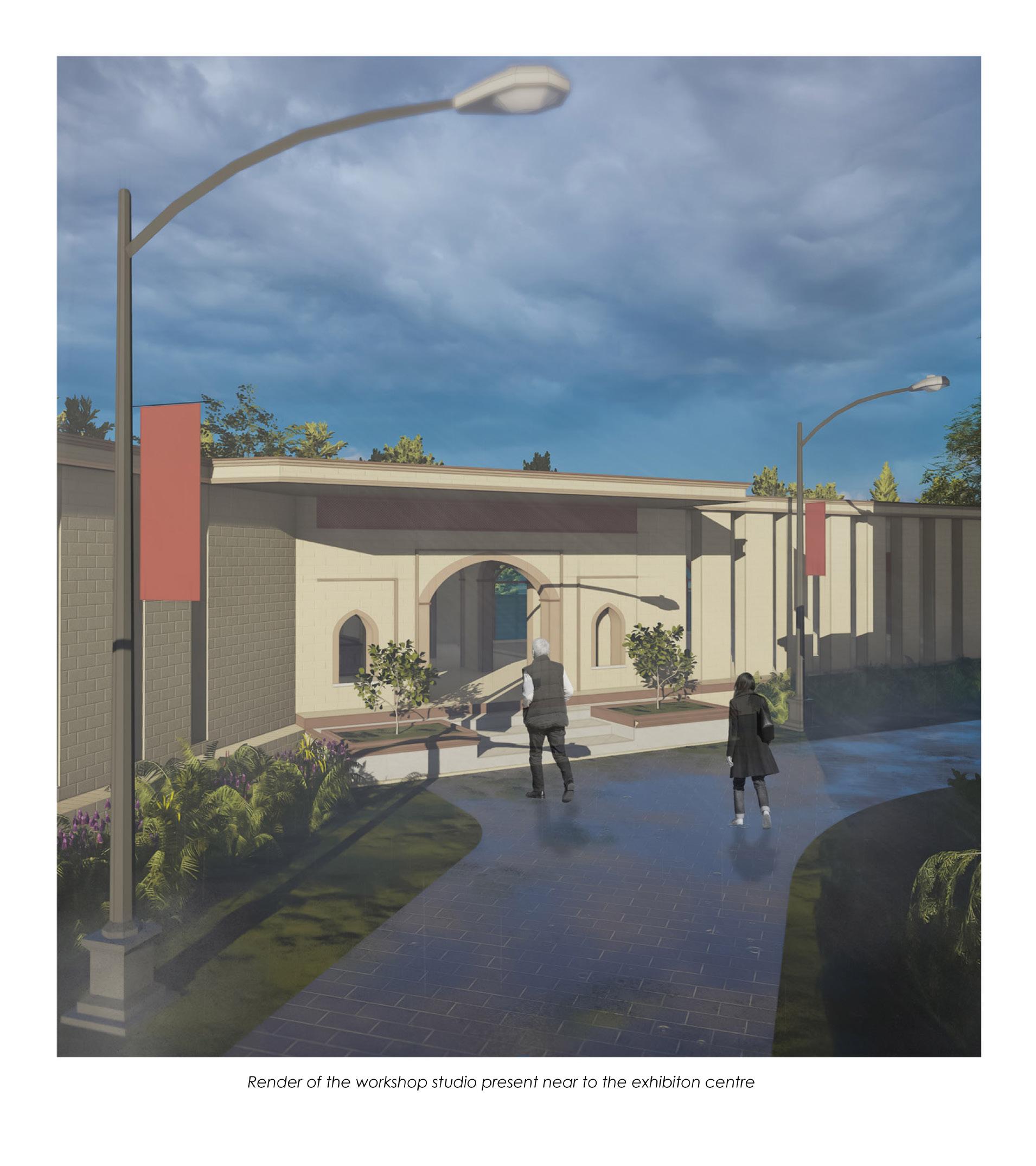
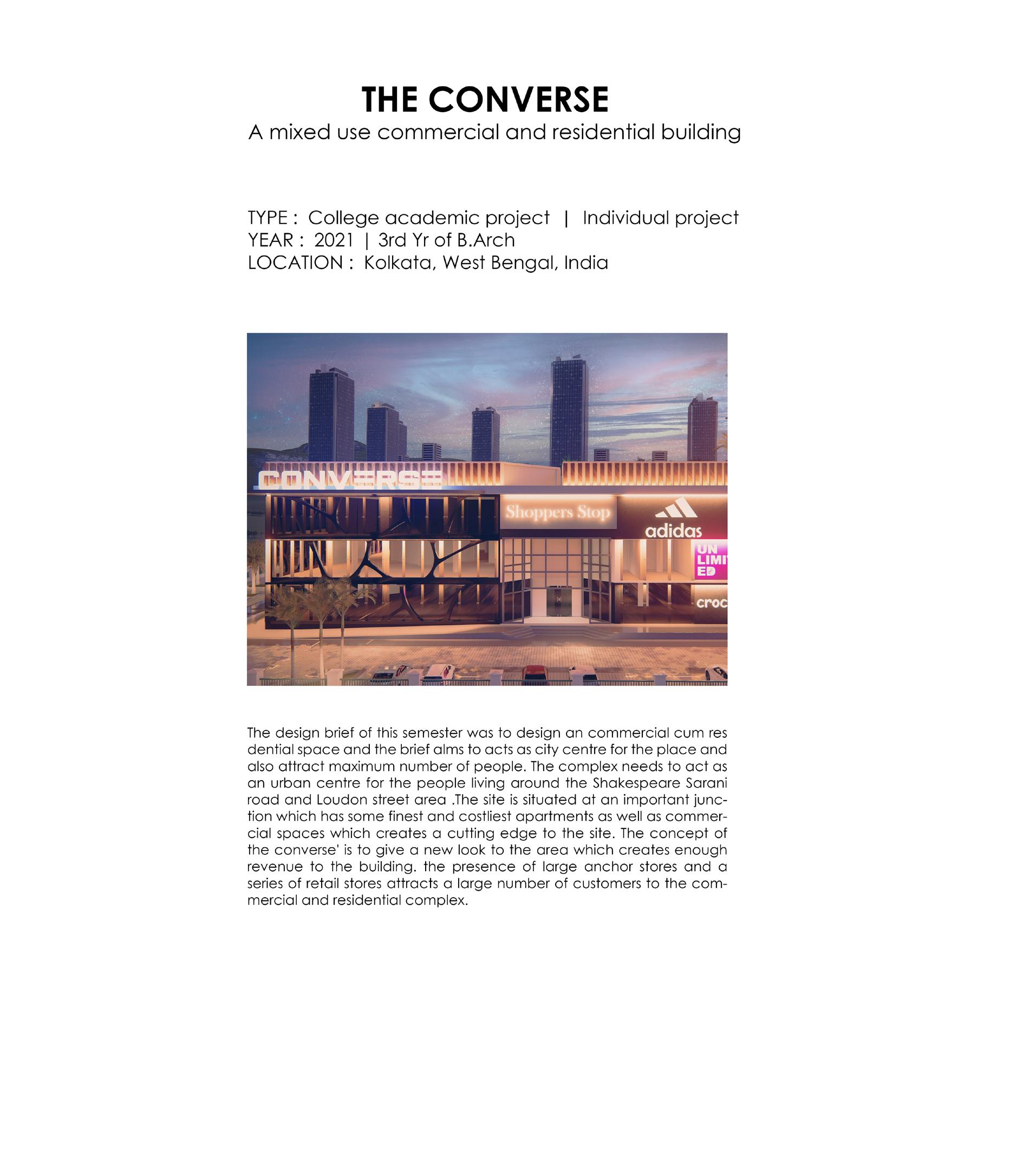
YEAR : 2021 | 3rd Yr of B.Arch LOCATION : Kolkata, West Bengal, India
The design brief of this semester was to design an commercial cum residential space and the brief alms to acts as city centre for the place and also attract maximum number of people. The complex needs to act as an urban centre for the people living around the Shakespeare Sarani road and Loudon street area .The site is situated at an important junction which has some finest and costliest apartments as well as commercial spaces which creates a cutting edge to the site. The concept of the converse’ is to give a new look to the area which creates enough revenue to the building. the presence of large anchor stores and a series of retail stores attracts a large number of customers to the commercial and residential complex.
Firstly in fig(1) the basic mass is done by placing at an angle of 45 degree and forming the basic nail shaped outer structure. Secondly in fig (2) the massing model is further divided in the separate blocks to show the spatial arrangement of each and every floor and by the process of subtraction , few blocks are removed from the main mass. In third fig (3) the individual blocks are rearranged front and back to form the staggered terrace garden allowing more air and sunlight into the building. In the fourth fig (4), a middle void space is been cut out at the centre of commercial and residential space allowing the design to be more lively.
 Fig (1) - Process block model 1
Fig (3) - Process block model 3
Fig (2) - Process block model 2
Fig (1) - Process block model 1
Fig (3) - Process block model 3
Fig (2) - Process block model 2
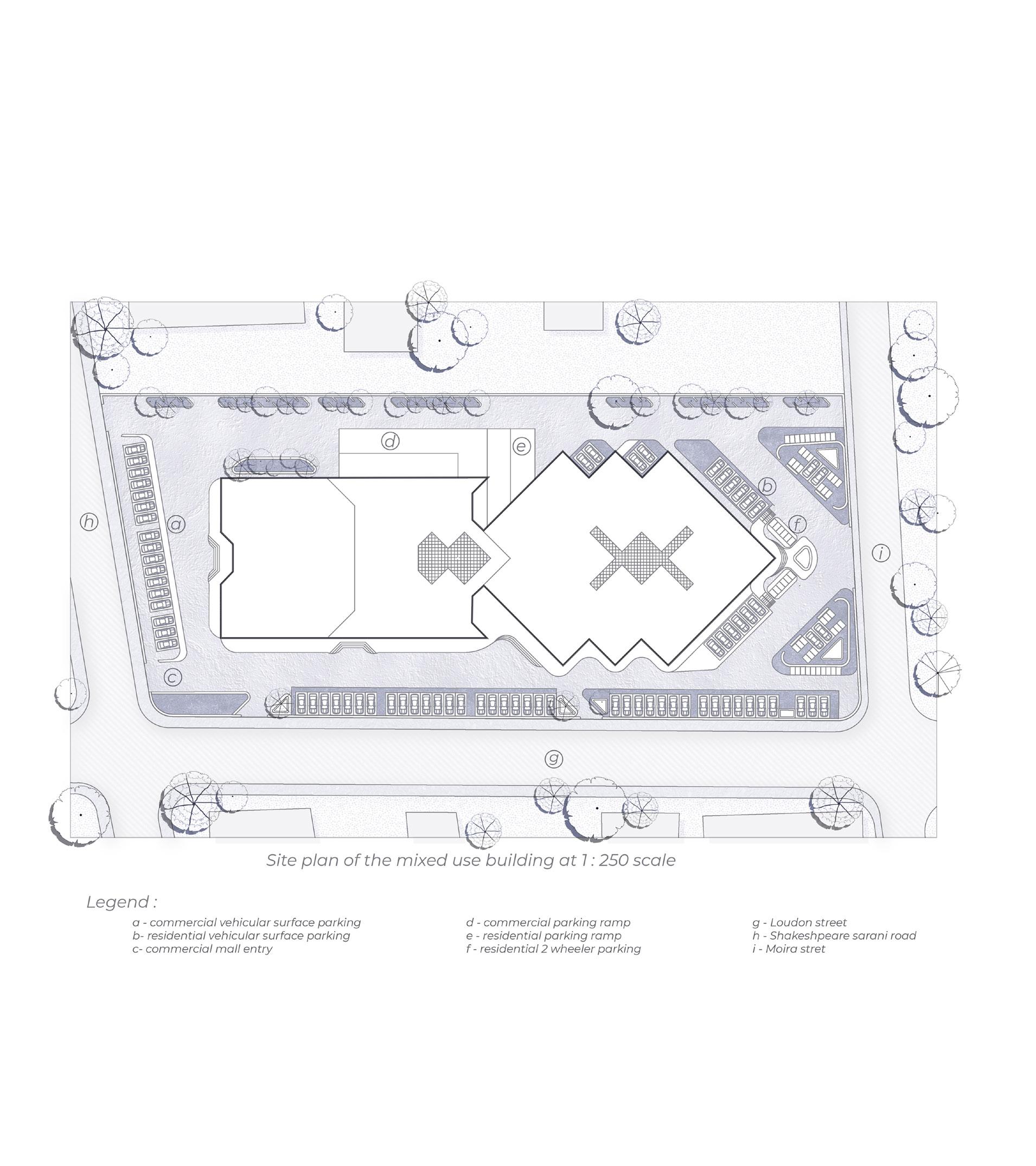


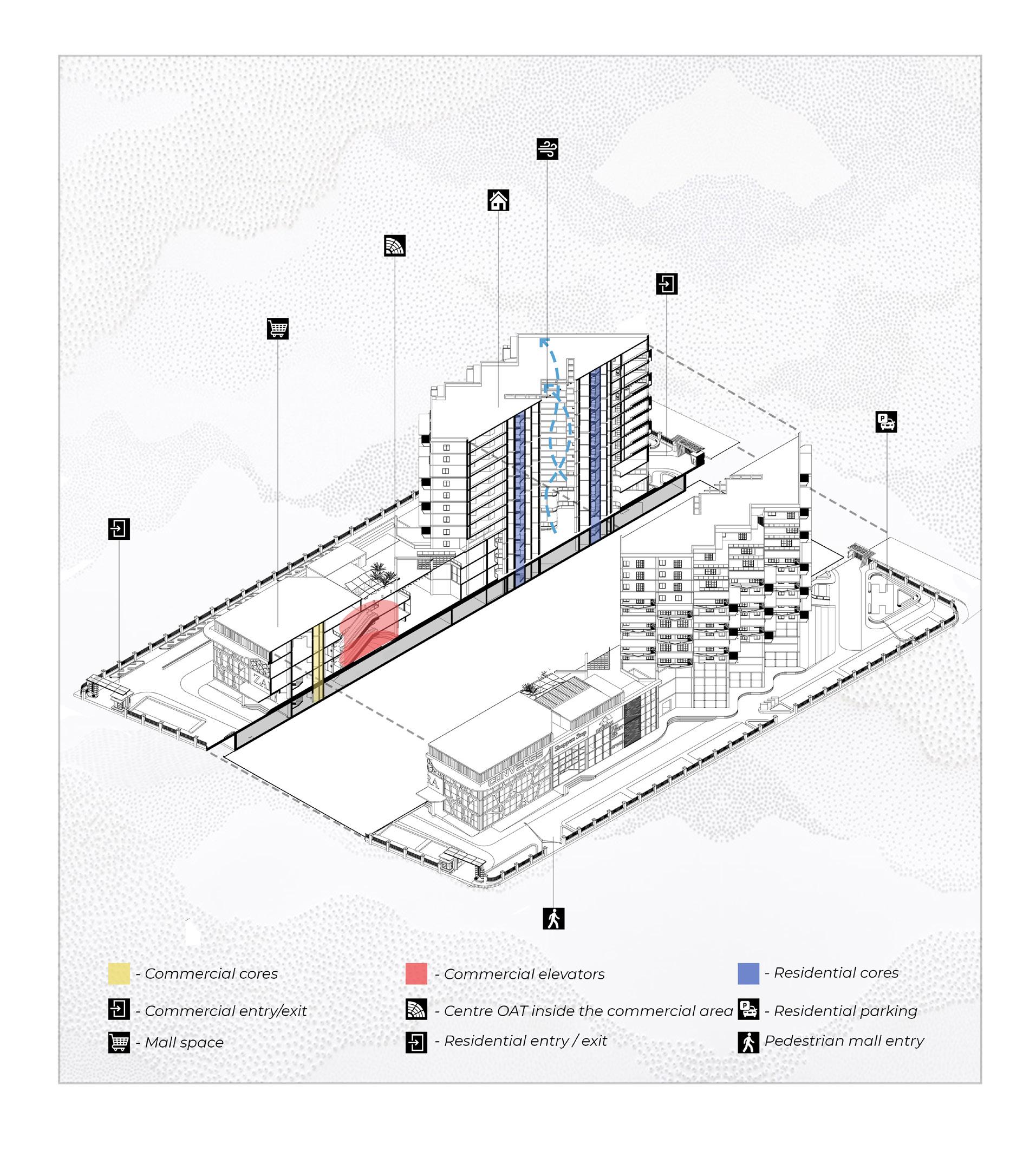
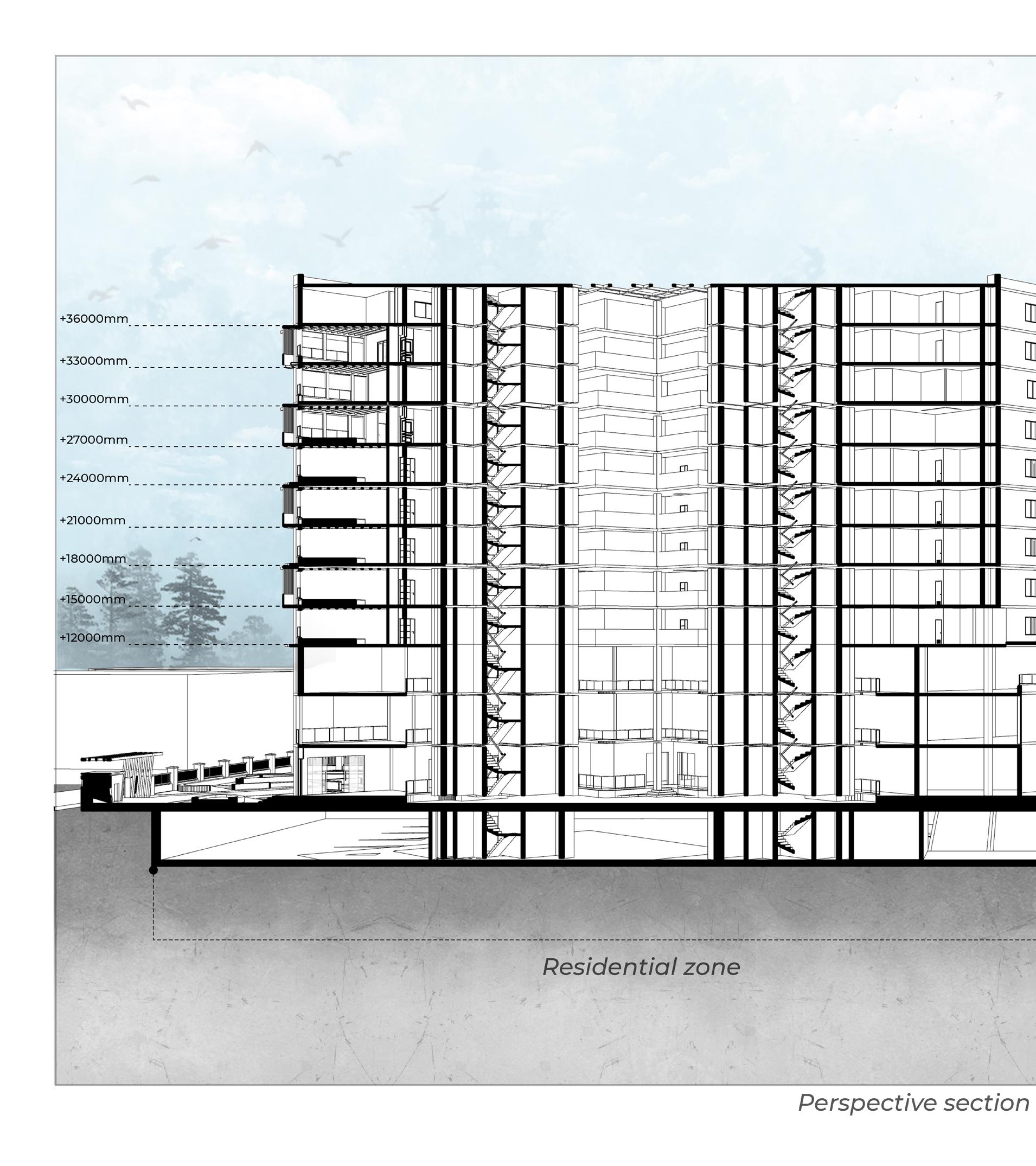
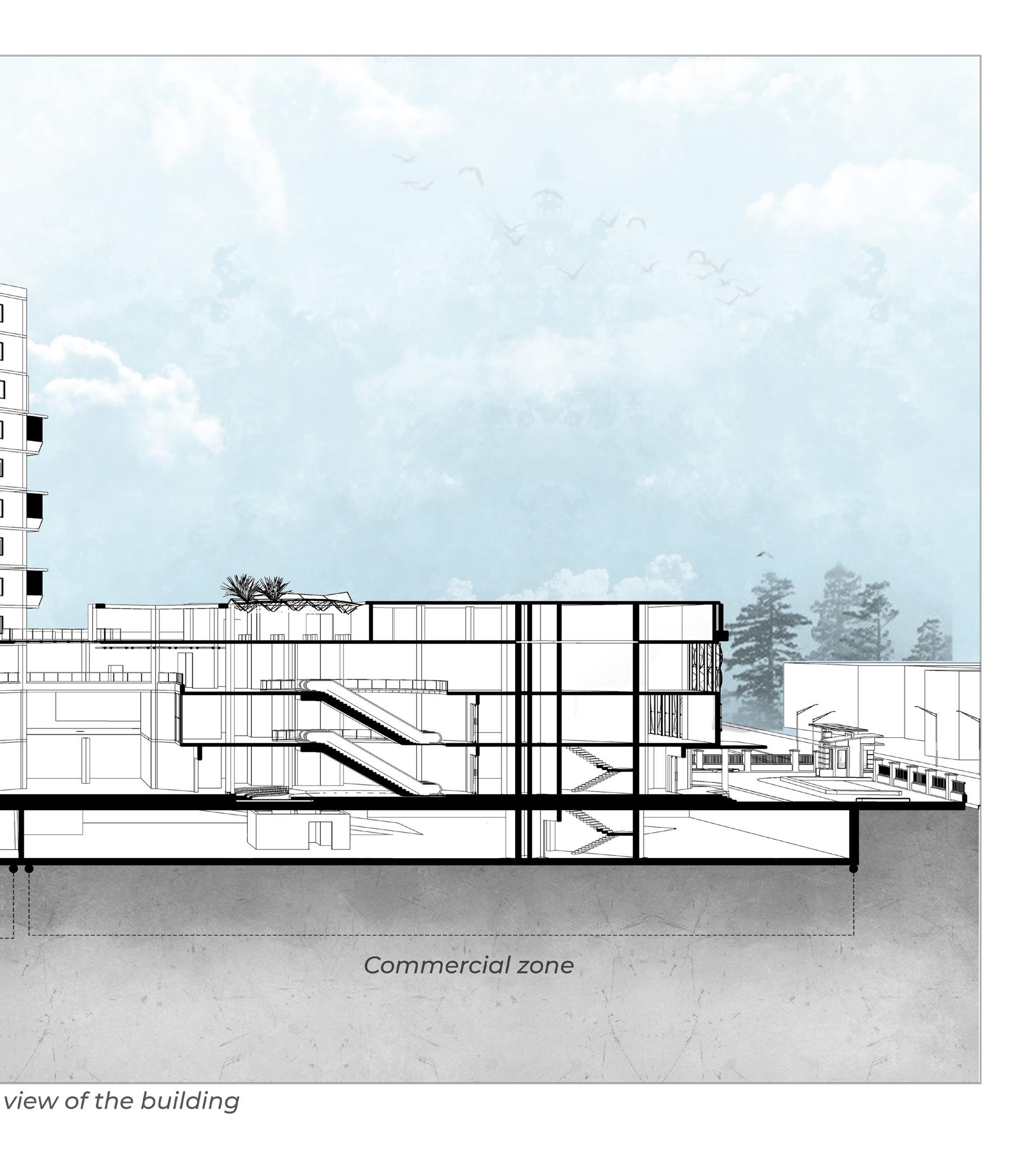
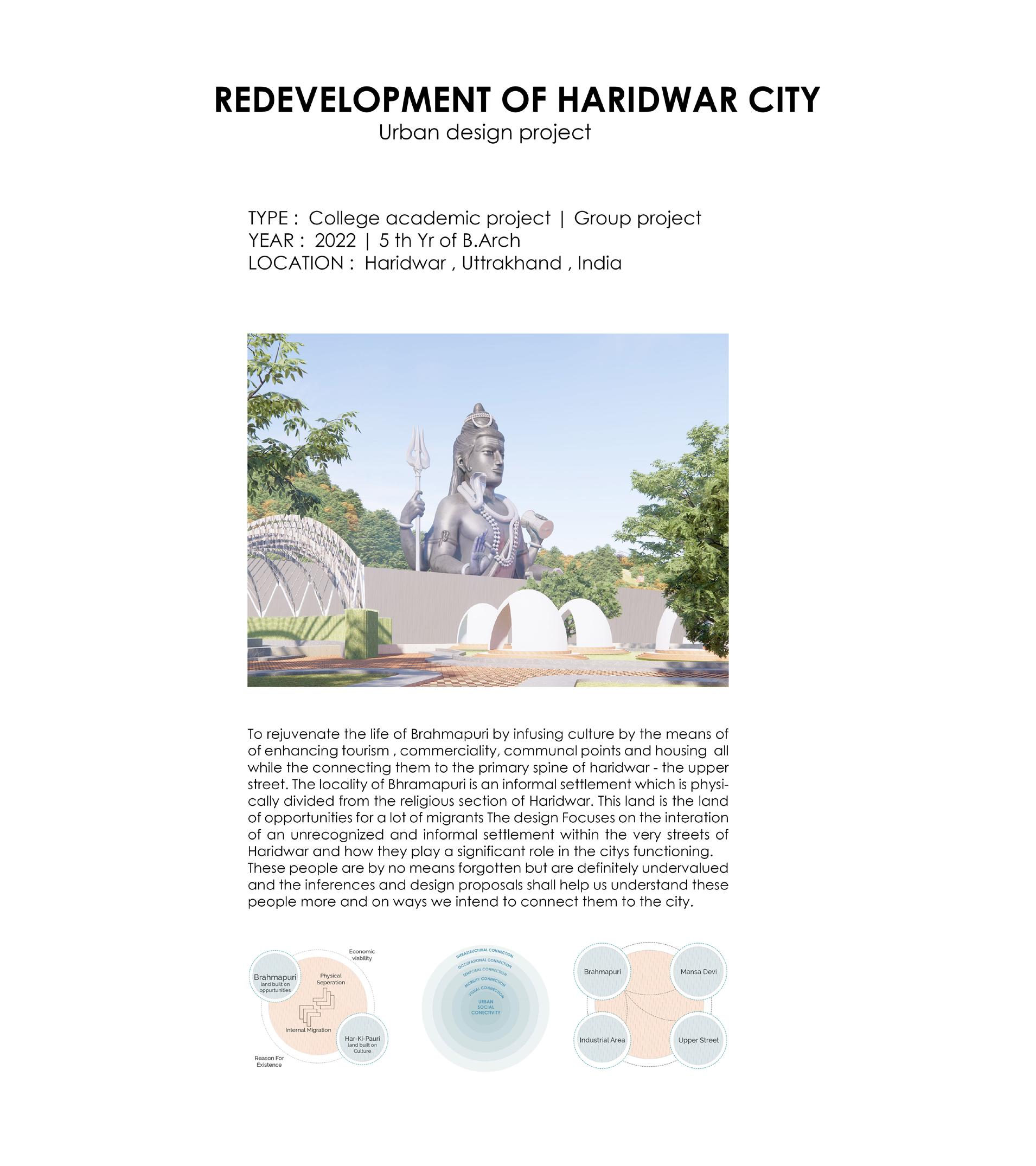
TYPE : College academic project | Group project
YEAR : 2022 | 5 th Yr of B.Arch
LOCATION : Haridwar , Uttrakhand , India
To rejuvenate the life of Brahmapuri by infusing culture by the means of of enhancing tourism , commerciality, communal points and housing all while the connecting them to the primary spine of haridwar - the upper street. The locality of Bhramapuri is an informal settlement which is physically divided from the religious section of Haridwar. This land is the land of opportunities for a lot of migrants The design Focuses on the interation of an unrecognized and informal settlement within the very streets of Haridwar and how they play a significant role in the citys functioning. These people are by no means forgotten but are definitely undervalued and the inferences and design proposals shall help us understand these people more and on ways we intend to connect them to the city.
The locality of Bhramapuri is an informal settlement which is physically divided from the religious section of Haridwar. This land is the land of opportunities for a lot of migrants.The design Focuses on the interaction of an unrecognized and informal settlement within thevery streets of Haridwar and how they play a significant role in the citys functioning.
The plan of Haridwar is layered in the form of 3 levels considering the terrain profile of the region.The Design is purposefully Symmetrical to ensure ease of mobility and access which is very different from the previous organic shapes and form of the road that they are used to. At the adjacent side of the site , we could see the Kharkhari road and hilltop road which surrounds the site.
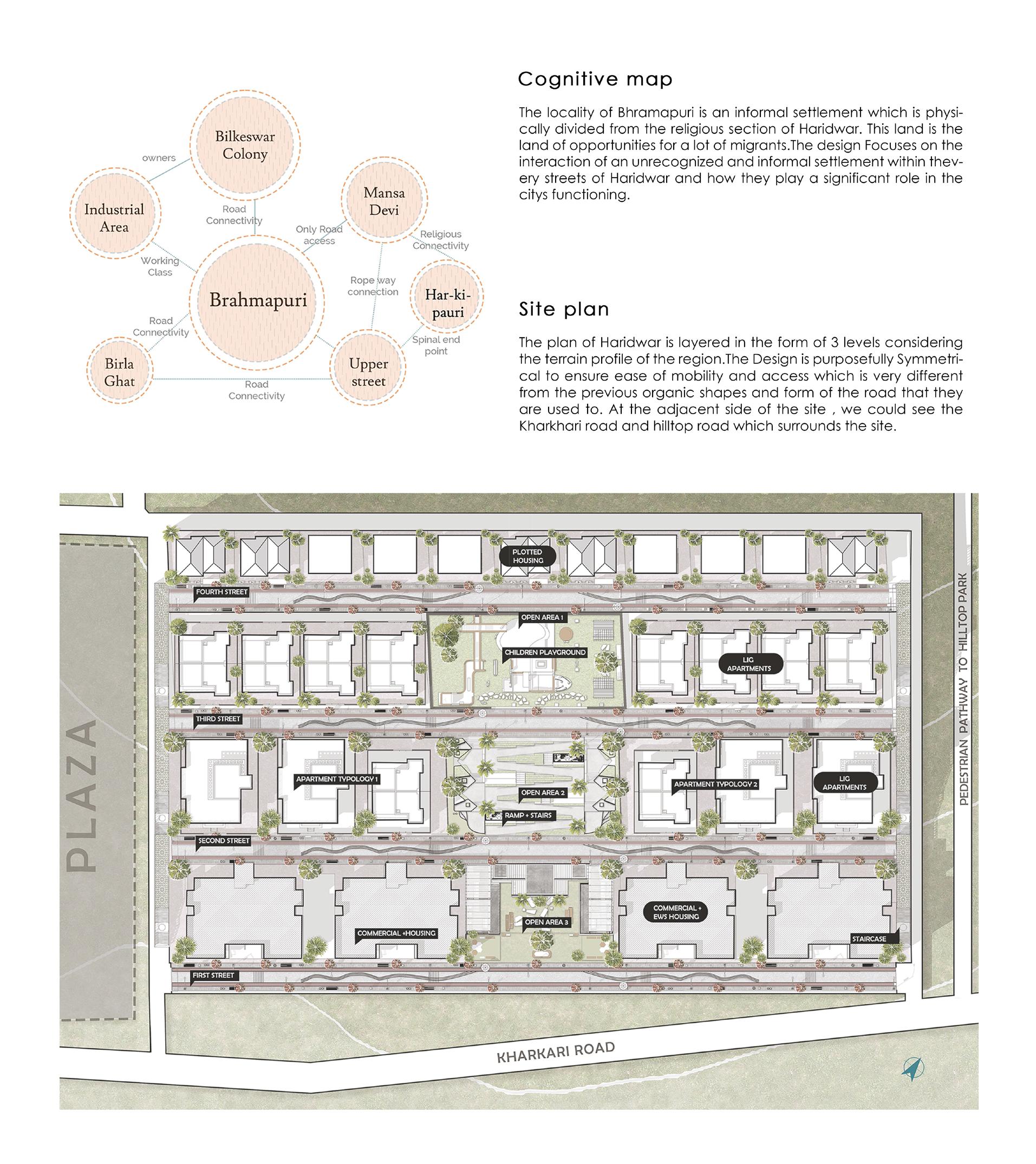
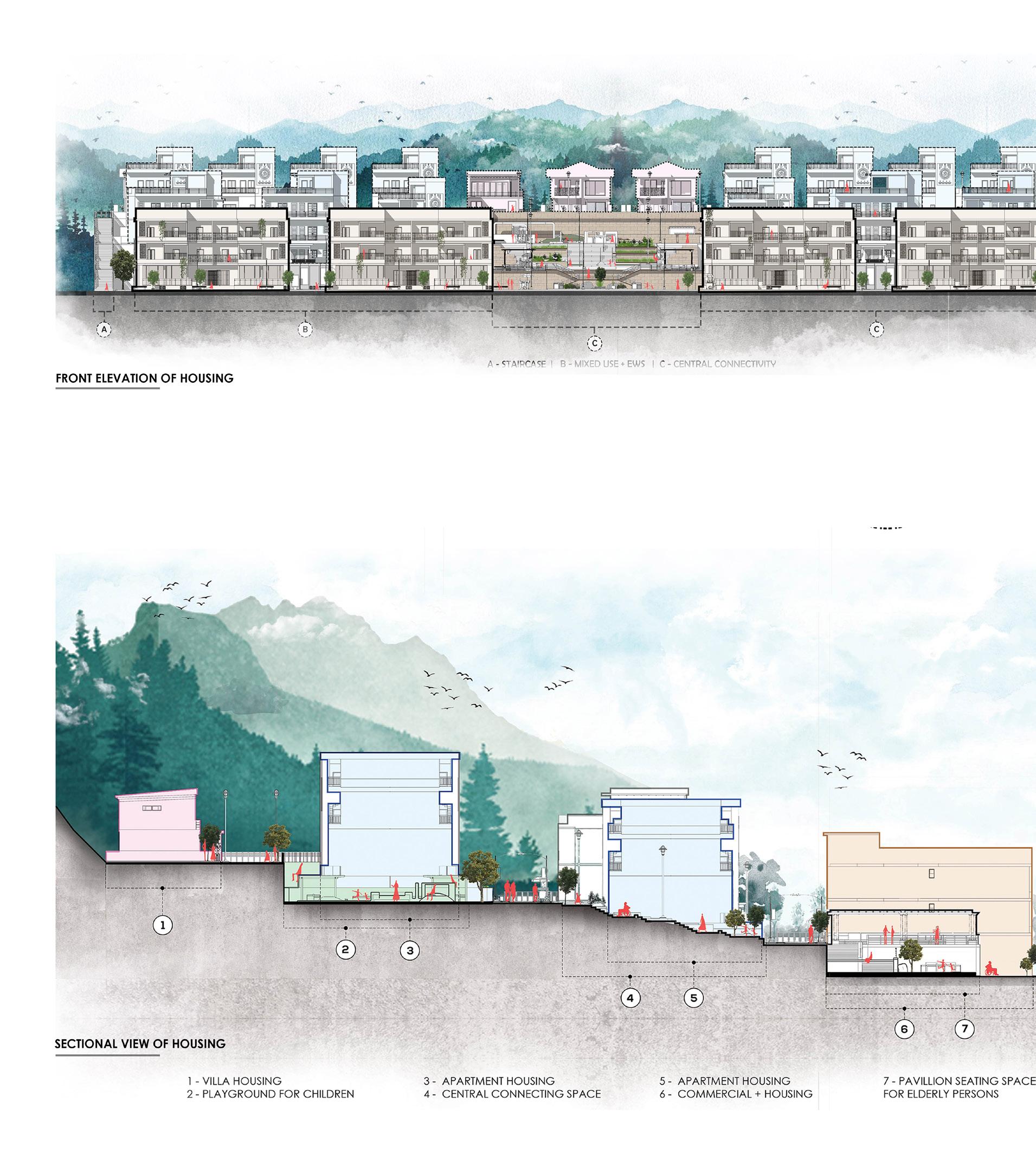

The kids in this space are from the community who shall have a more peacefule play area. They are desianed for small kids who dont create a lot of noise around. they are kept in the top most region to initiate enough hook to move upstairs
The Elderly people are considered for this space, usage of ramps is necessary to initiate the flow between the parks on both ends,seperate stairs and This park is primarily for commercial travellers who shall come here to sit and have the food being served, there is also the usage of a bifurcated stairs.
View of the open area 3 at the street 1 View of the pavillion at the street 1 Aerial view of the junction of the eat Proposed design of the haridwar streets at the housing.The plotted Houses is a typology specifically developed for the residents of the old brahmapuri who have been locals they are the reason fot the inclusion of this sort of a typology in other wise dense region.
EWS-Mixed use commercial housing typology -3
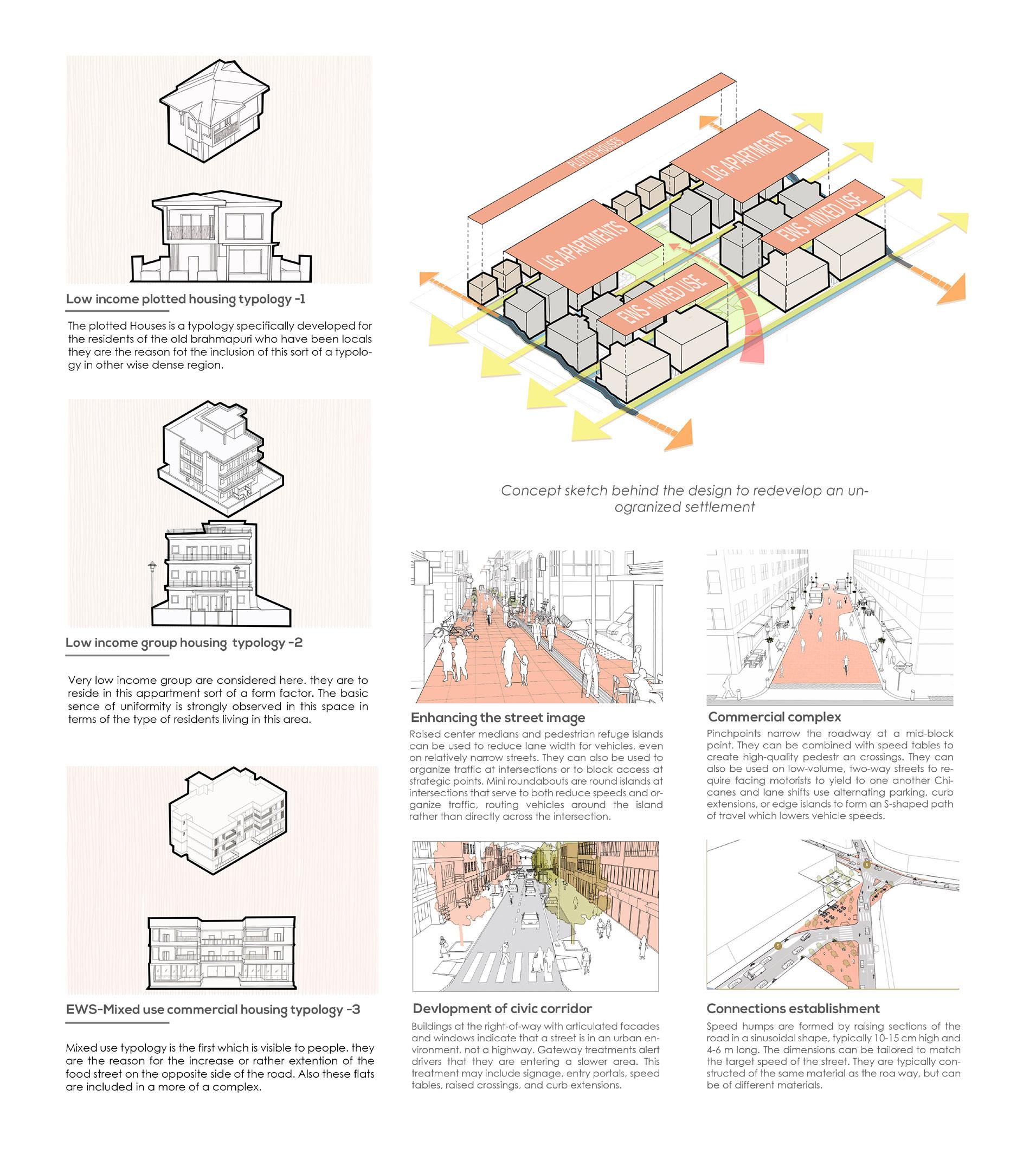
Mixed use typology is the first which is visible to people. they are the reason for the increase or rather extention of the food street on the opposite side of the road. Also these flats are included in a more of a complex.
Raised center medians and pedestrian refuge islands can be used to reduce lane width for vehicles, even on relatively narrow streets. They can also be used to organize traffic at intersections or to block access at strategic points. Mini roundabouts are round islands at intersections that serve to both reduce speeds and organize traffic, routing vehicles around the island rather than directly across the intersection.
Commercial complex
Pinchpoints narrow the roadway at a mid-block point. They can be combined with speed tables to create high-quality pedestr an crossings. They can also be used on low-volume, two-way streets to require facing motorists to yield to one another Chicanes and lane shifts use alternating parking, curb extensions, or edge islands to form an S-shaped path of travel which lowers vehicle speeds.
Devlopment of civic corridor
Buildings at the right-of-way with articulated facades and windows indicate that a street is in an urban environment, not a highway. Gateway treatments alert drivers that they are entering a slower area. This treatment may include signage, entry portals, speed tables, raised crossings, and curb extensions.
Connections establishment
Speed humps are formed by raising sections of the road in a sinusoidal shape, typically 10-15 cm high and 4-6 m long. The dimensions can be tailored to match the target speed of the street. They are typically constructed of the same material as the roa way, but can be of different materials.
Concept sketch behind the design to redevelop an unogranized settlement Low income plotted housing typology -1 Enhancing the street image Whole size picture of the model of Haridwar city | Urban design
Whole size picture of the model of Haridwar city | Urban design

TYPE : College academic project | Individual project
YEAR : 2020 | 3rd Yr of B.Arch
LOCATION : Bangalore, Karnataka, India
The design brief of this semester was to design a studio house cum residence for an individual whose profession is also architecture. So, we were given a brief for studio house at our third semester that should be designed in an area of 200sqm. and a permissable ground coverage of 75% and the required aspects that should be designed In that building was an office,pantry, studio, living , bedroom and toilet. The concept of ‘Oak and studio’ is to give a new look to the conventional studio houses, that takes the shape of rectangles in this design. I would love to design a studio house that would be in an environment of nature and life invloved more in it and I designed the same too.
In this studio house , i decided to be used for a single person who works also as an architect and by that design , he would customisly change the spaces such as modifying the dimensions of a room and the other spaces. In this plan and section illustration ,I’ve showed the space segregation properly onto the plan.

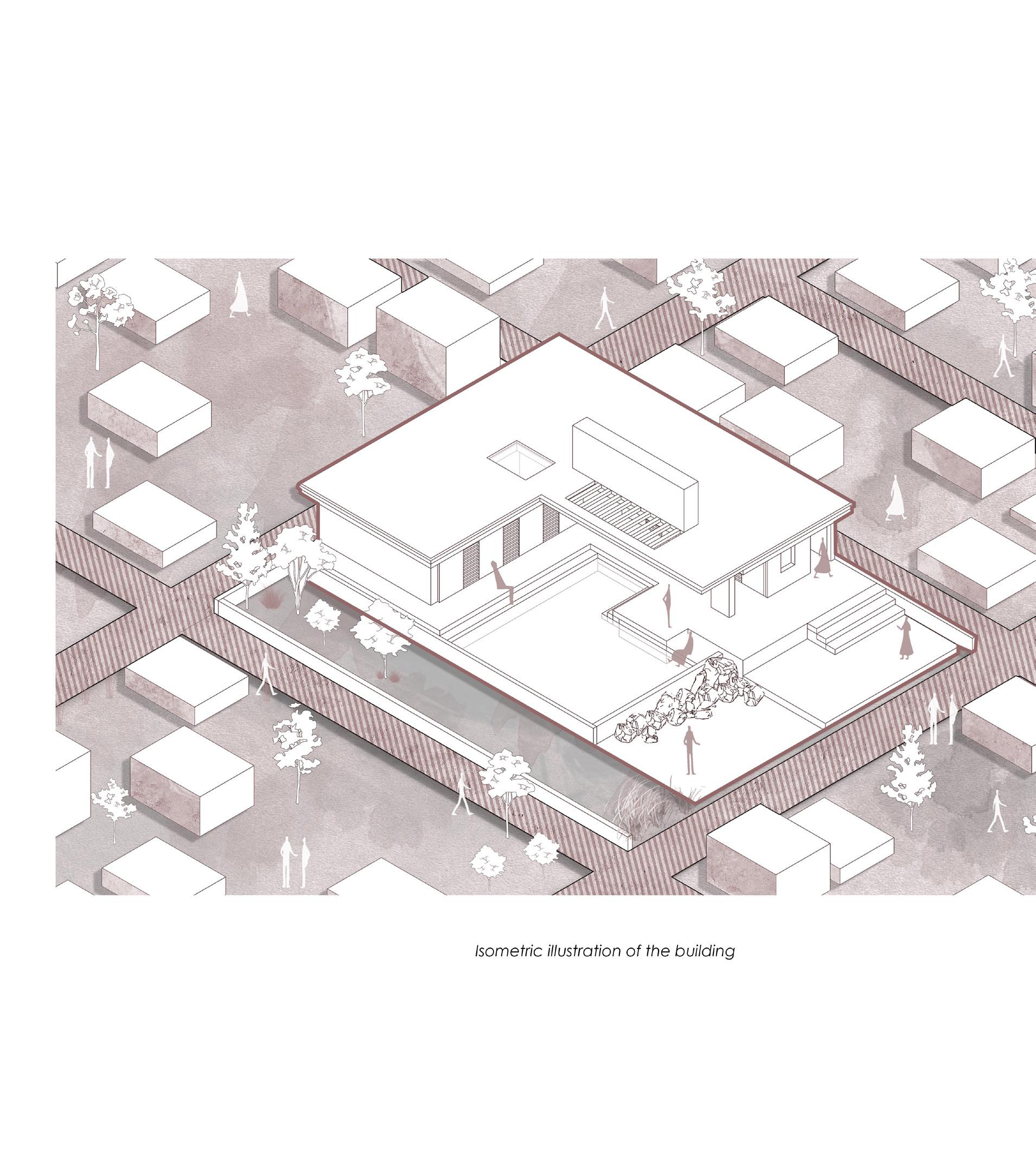
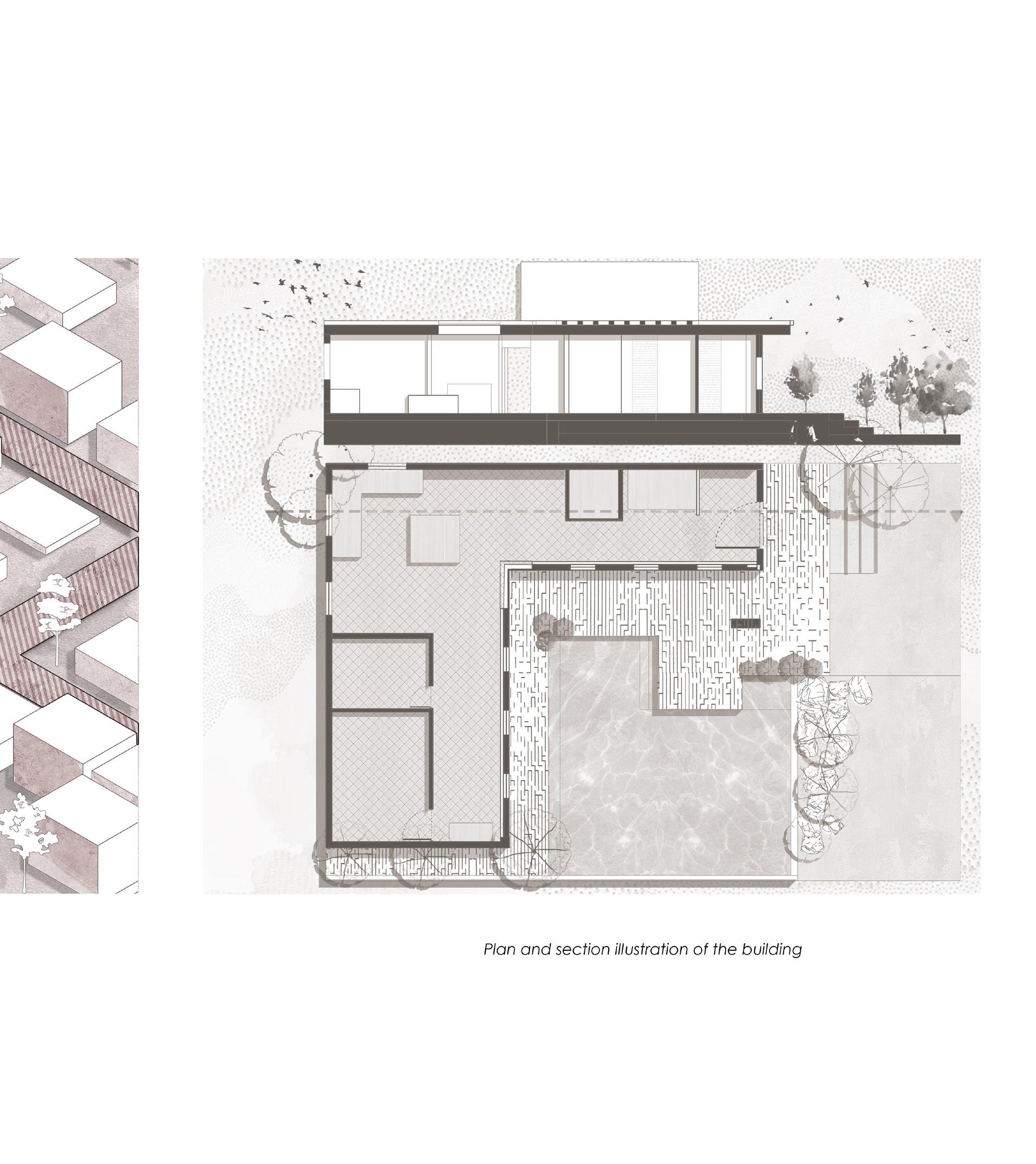
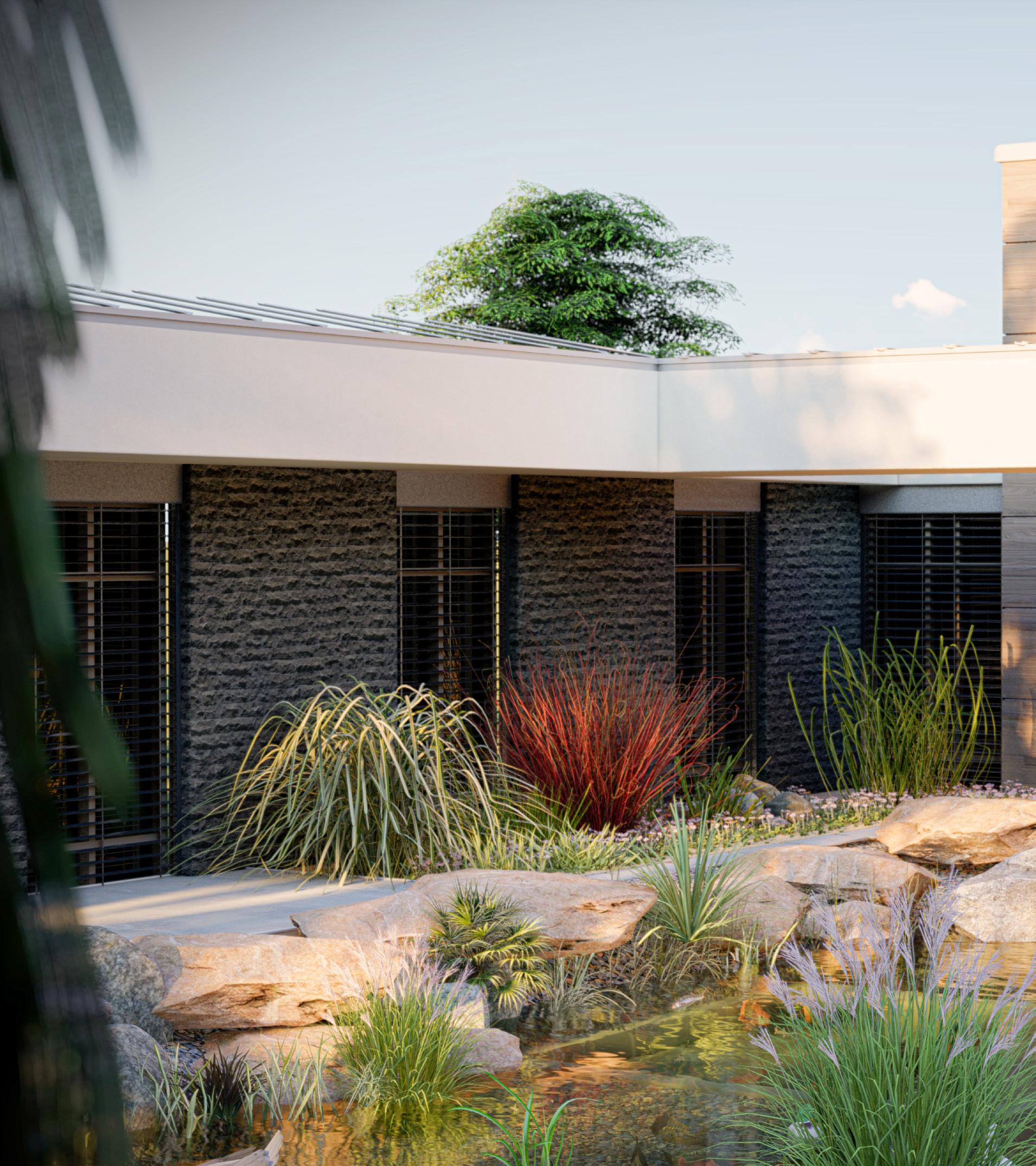


TYPE : College academic project | Individual project
YEAR : 2021 | 3rd Yr of B.Arch
LOCATION : ECR, Tamil Nadu, India
The design brief of this semester was to design a future housing challenge. As the population is increasing drastically in the world . we need a housing which is done in no time and of Immediate necessity. Currently many technologies and concepts are revolving around modular homes and we are givne to design a modular home that can be constructed in any form or layout, as a stand-alone entity or Integrated.
The concept of ‘Urban house’ is to built a new face to the modular and public mini houses.So , Cve designed a thing that gives the purpose of housing , that is modular. can be incrementalized as of increasing from Ibhk to 2bhk and stacking them up.
The aim was to design a stack of modular house that would be able to be stackable upon one another to form a tower or mid - rise structure, such that the usage of ground space can be reduced drastically.
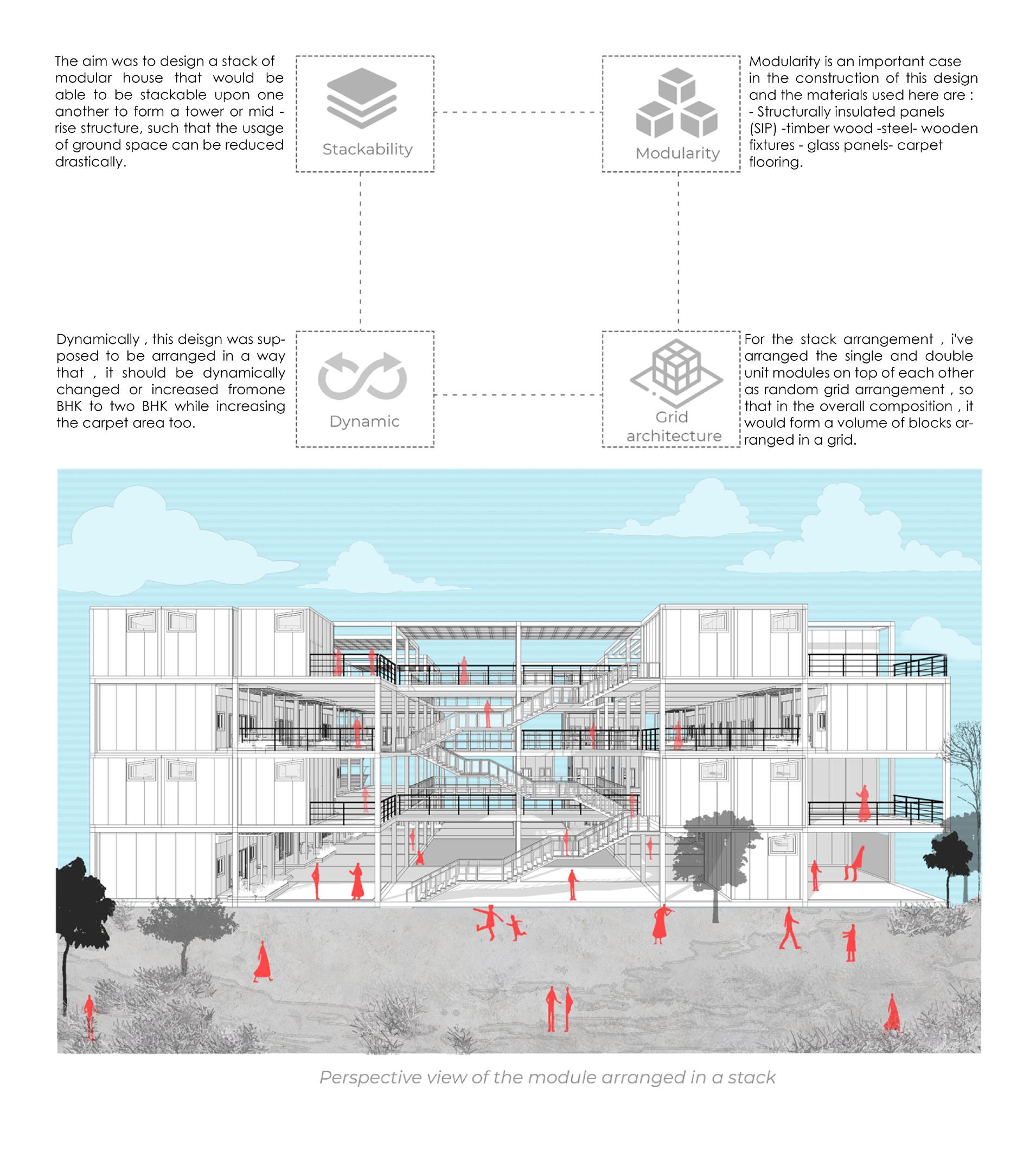
Modularity is an important case in the construction of this design and the materials used here are : Structurally insulated panels (SIP),timber wood ,steel, wooden fixtures, glass panels, carpet flooring.
Dynamically , this deisgn was supposed to be arranged in a way that , it should be dynamically changed or increased fromone BHK to two BHK while increasing the carpet area too.
For the stack arrangement , i’ve arranged the single and double unit modules on top of each other as random grid arrangement , so that in the overall composition , it would form a volume of blocks arranged in a grid.
Perspective view of the module arranged in stack Exploded isometry of the module in 1 and 2 BHK
Rendered view of the single unit module
Exploded isometry of the module in 1 and 2 BHK
Rendered view of the single unit module

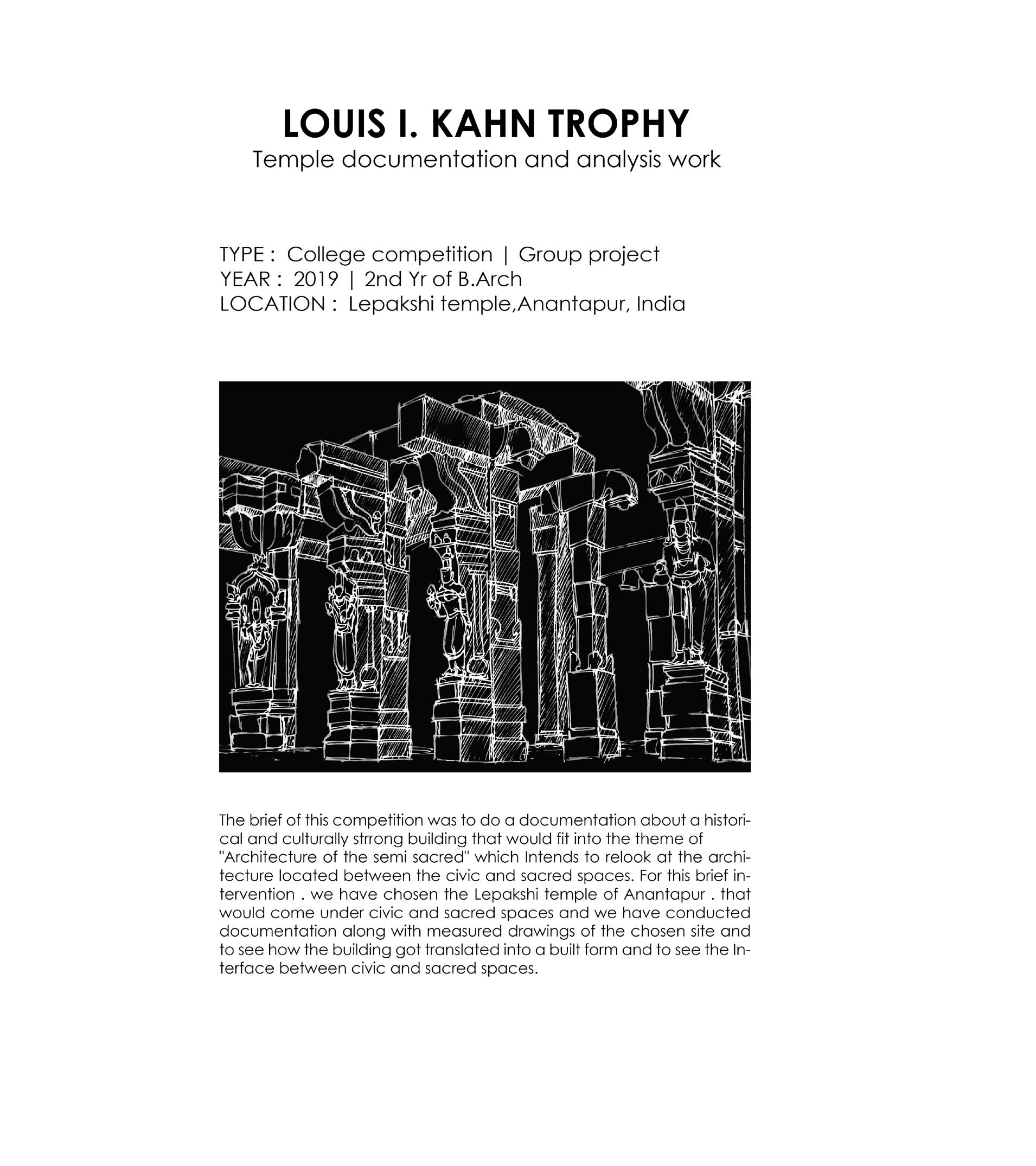
TYPE : College competition | Group project
YEAR : 2019 | 2nd Yr of B.Arch
LOCATION : Lepakshi temple,Anantapur, India
The brief of this competition was to do a documentation about a historical and culturally strrong building that would fit into the theme of “Architecture of the semi sacred” which Intends to relook at the architecture located between the civic and sacred spaces. For this brief intervention . we have chosen the Lepakshi temple of Anantapur . that would come under civic and sacred spaces and we have conducted documentation along with measured drawings of the chosen site and to see how the building got translated into a built form and to see the Interface between civic and sacred spaces.
SOCIO ECONOMIC UPLIFTMENT
The kalyana mandapa increased the socio-economic upliftment of the period
COST EFFICIENT
The permenant space could cut down the expense of creating a temperory space that was required during the occurence of every wedding in the vicinity

SOCIAL WELFARE SERVICES
This tends to support social welfare services within the temple complex
The plan of the temple complex is angled due to the projection in the west wall that accomodate a gate and what was once a free-standing mandapa. A colonnade runs around the inner face of the outer enclosure, interrupted only by the gateway on the north, east and west.
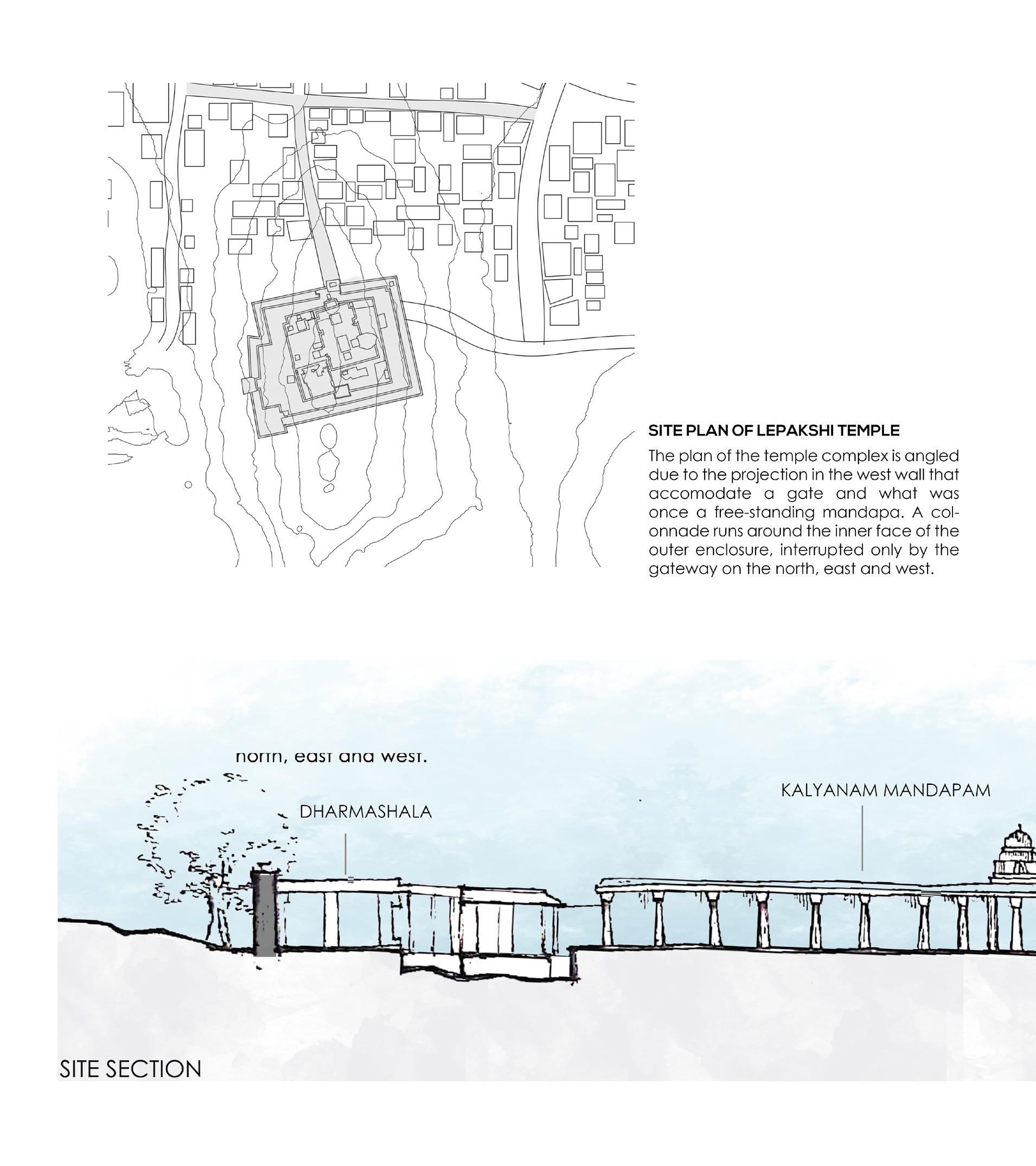

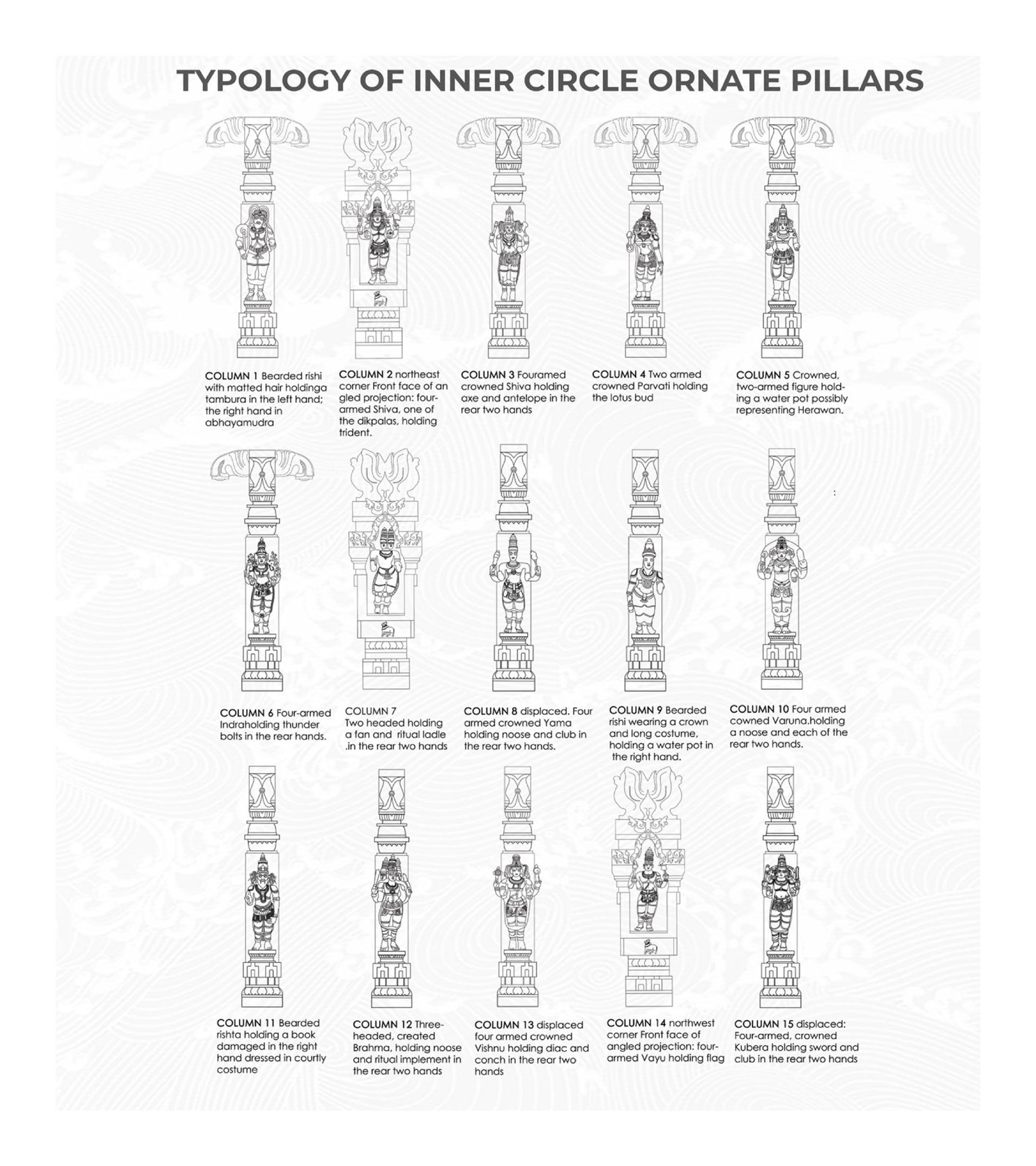
The kalyanamandapa is raised on a basement, visible on the north and the east only. The mouldings comprise a sequence of padma with jewelled undulating profile, jeweled and ribbed kumuda, and petalled kapota with foliated kudus. The mouldings are interrupted in the middle of the north side by flights of steps and on the east.
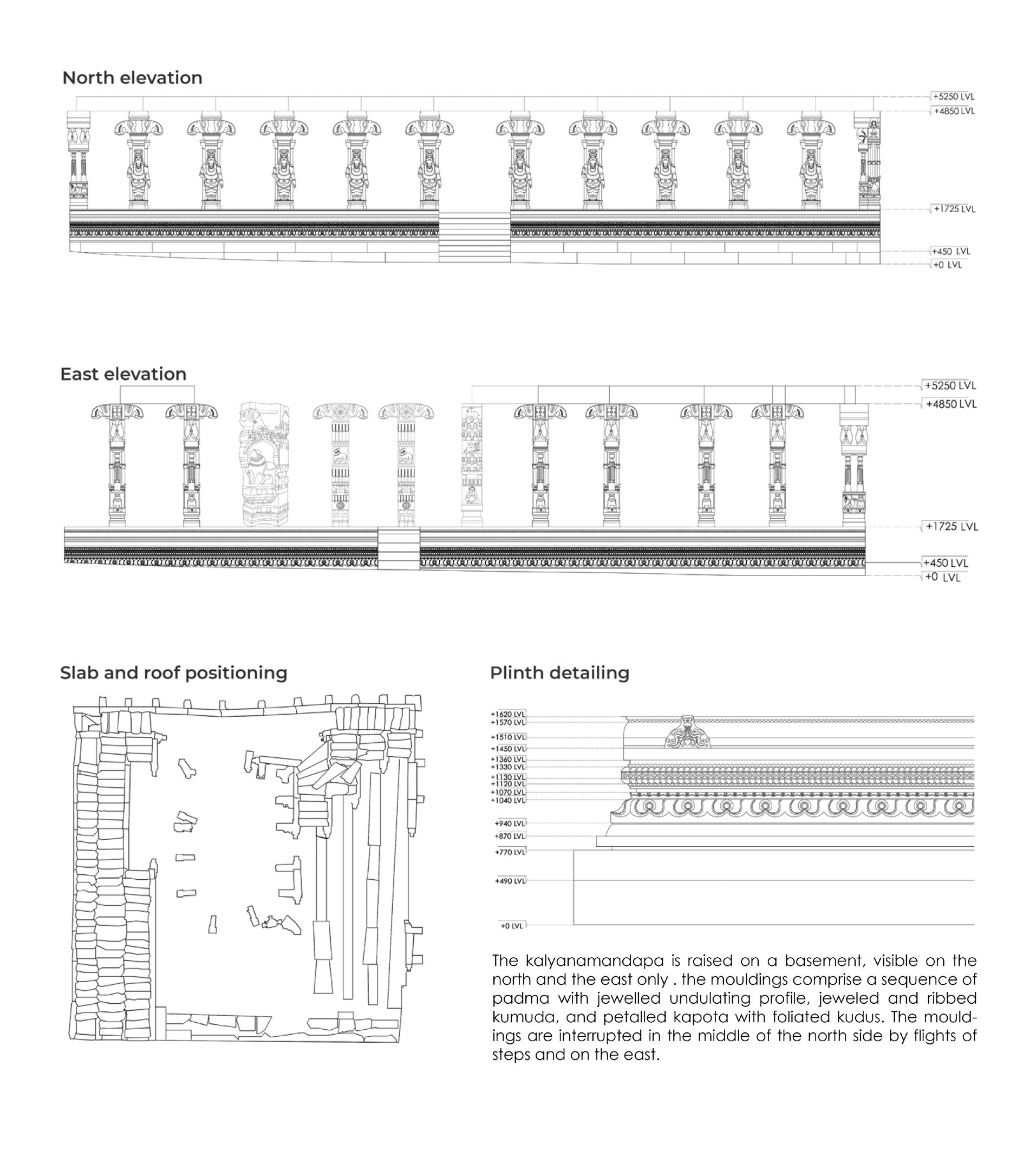
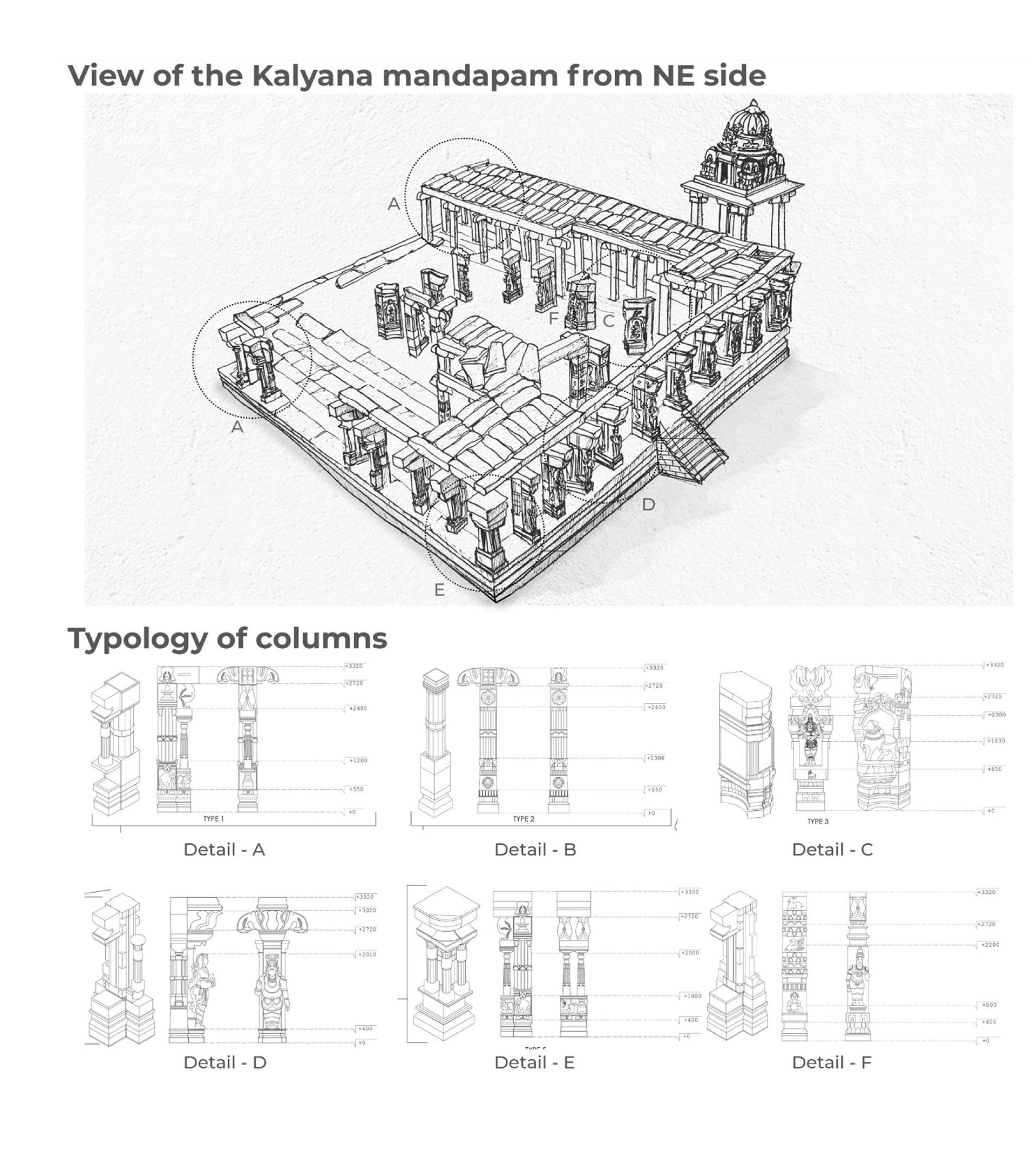

These eight capitals are used interchangeably in Kalynam mandapam. Panchangashrosmom and Yagnashalo and Dhormasholo. Capitals 3.4,6.7,8 ore used in Kalyanom Mandapam. Capitals 2,3,4.7,8 are used in Dharmoshola. Capitals 1.3 ore used in Yagnashalo. Capitals 2.8 are used in Panchangoshrovnam • Capitals found in Kolyanam Mondopom ond Dharmashold Ore more ornamented than the capitals found in Yagnashala and Panchaga mandapa.
