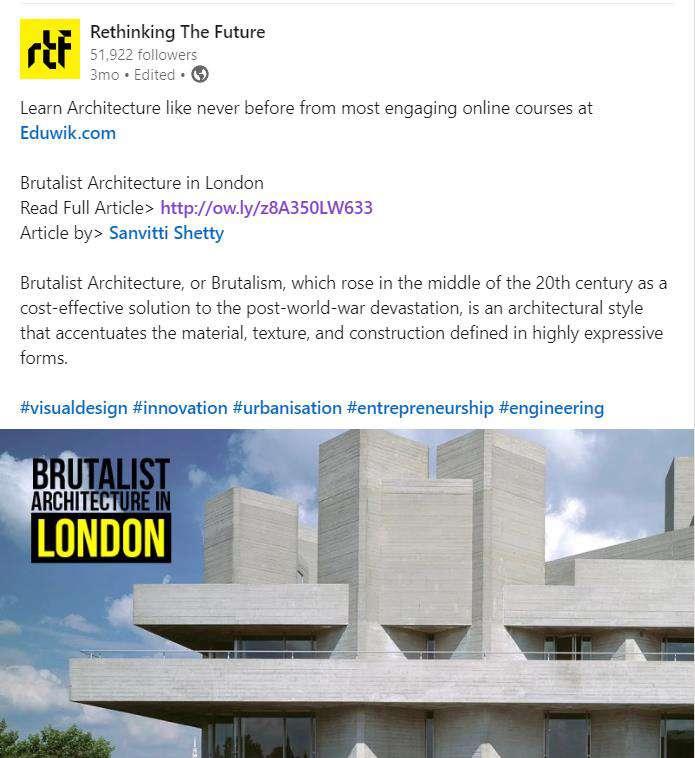




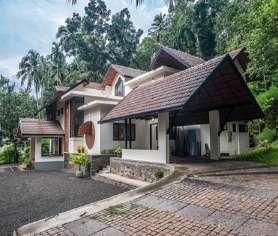
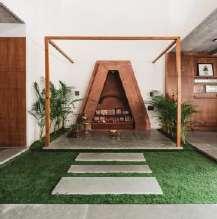
Triangle – Mountains and slopes
Circle – Sun/ Moon
Square/ Rectangle – Enclosed Spaces
GEO - WARLI

The Island effect gives a sense of rejuvenation, peace and calmness

Warli is one of the oldest forms of Indian folk art and has its origins in the Warli region of Maharashtra This form of tribal art mainly makes use of geometric shapes such as circles, triangles and squares to form numerous shapes depicting life and beliefs of the Warli tribe.

The Guthu houses belong to the land owning community of South Karnataka, they are large, inward looking Hindu mansions. The typical Guthu house has a steep pitched roof, combining single and double storied blocks around a courtyard. This Design inculcates both these aspects in one design. A Bungalow designed for a Warli artist in Mangalore, Karnataka, India. Keeping the art alive in the bungalow vibrantly.
Windows bring character to the home, breaking the uniformity of structure




depict Stability and also acts as a bane keeping in mind the climate
The difference in the heights of the rectangular spaces provide a sense of harmony
 Round
Triangular sloping roofs
Round
Triangular sloping roofs






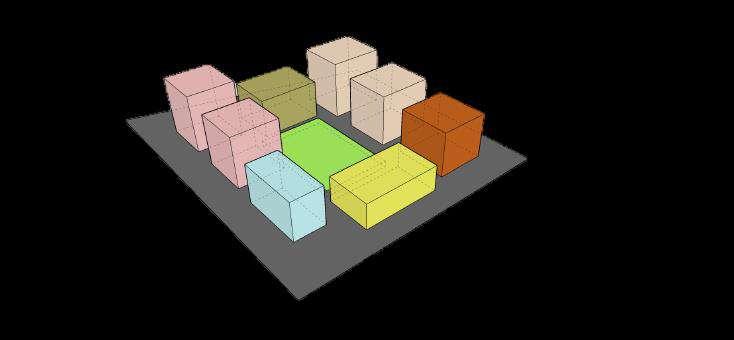
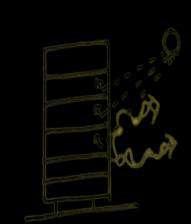
The design approach we chose to depict and follow through our design journey was to adhere to bioclimatic design conditions
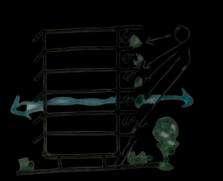

Bioclimatic Architecture is a way of designing buildings based on the local climate, with the aim of ensuring thermal comfort using the environmental resources. They should/must also blend into the natural surroundings.
We have taken care on the orientation, size, height, layout, proper insulation of materials surrounding the house, proper ventilation systems, water and plants, thermal accumulators, and more

The approach aims to make the design, planning and working of this residential complex to be as sustainable as possible.



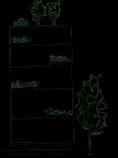

The global pandemic and lockdowns have boosted technological advancements in our live-work patterns. Today, global companies have adapted to a hybrid model of work from office and home. Tier 2 and 3 cities in India can potentially emerge as business hubs & open fantastic opportunities, which will require urban development reforms, development of infrastructure.
Mixed-use developments, which are often larger in scale than exclusive residential buildings, present more opportunities to incorporate sustainable elements through design- use of renewable energy sources, incorporate green/public spaces, recycling wastewater, integrating pedestrian zones, etc.








Proposed Mass
Symbiosis Centre for Distance Learning (SCDL) is one of the largest autonomous distance learning education institute in India. The main intention was to propose a second built –up mass to the existing mass onsite. The total plot area is 3808 sq.m.
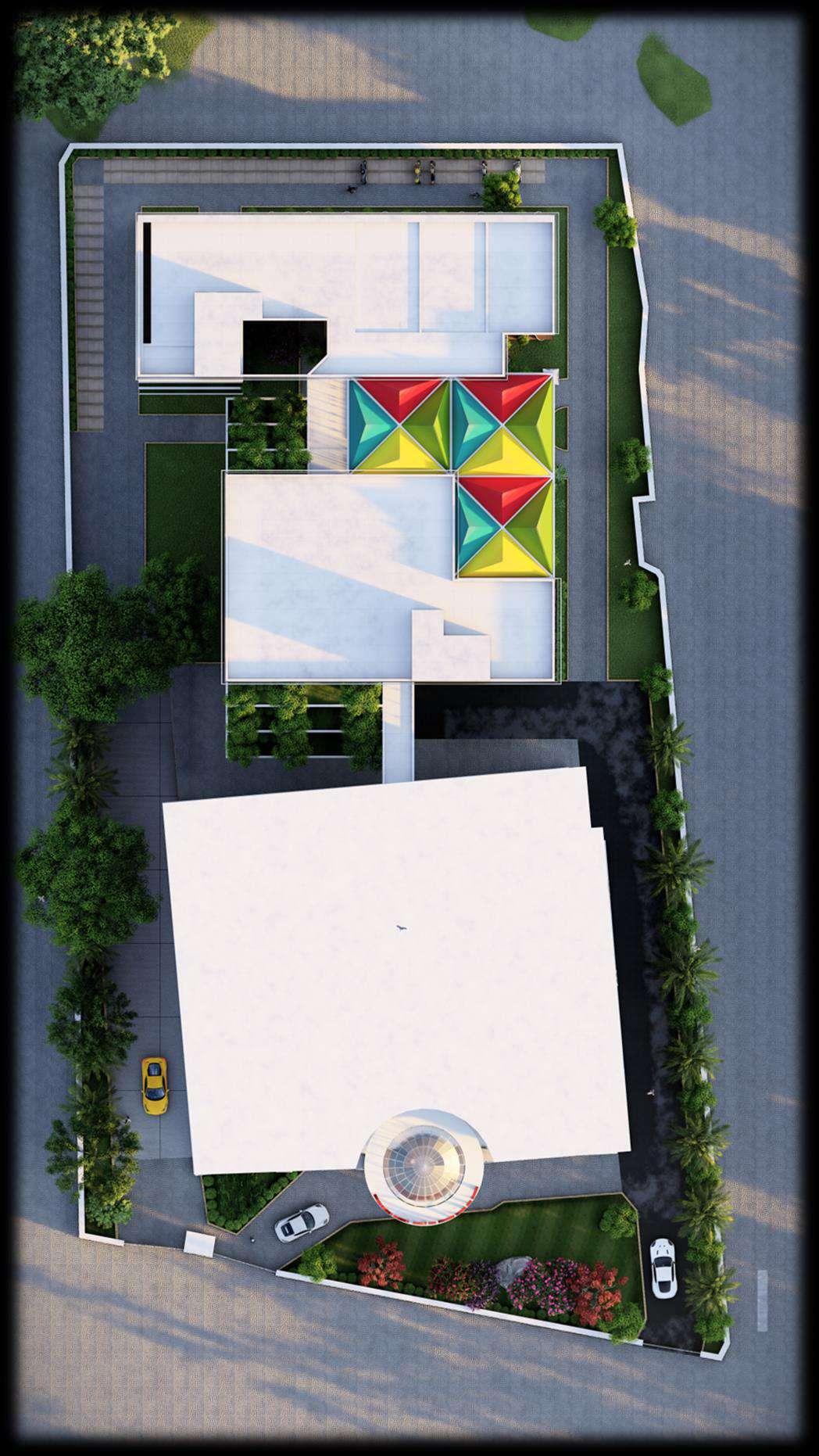
Existing Mass
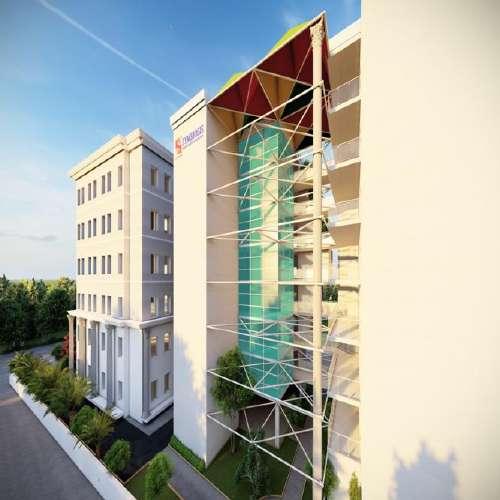
PLANS AND VIEWS
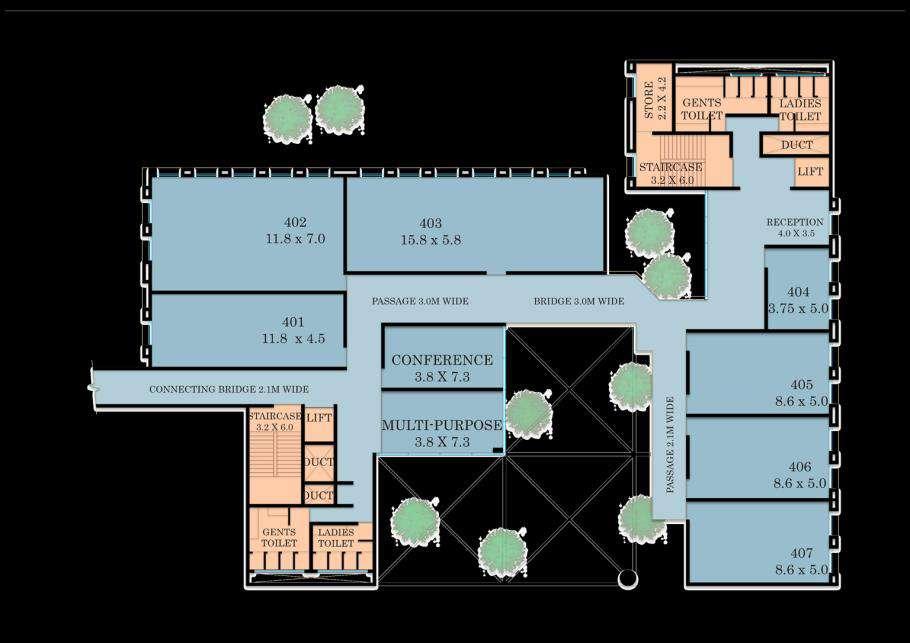
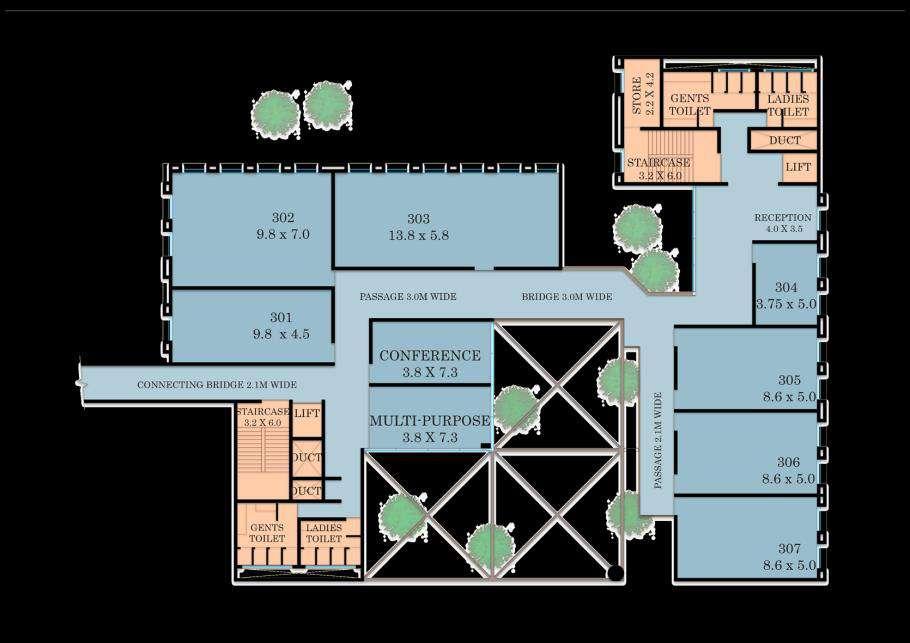
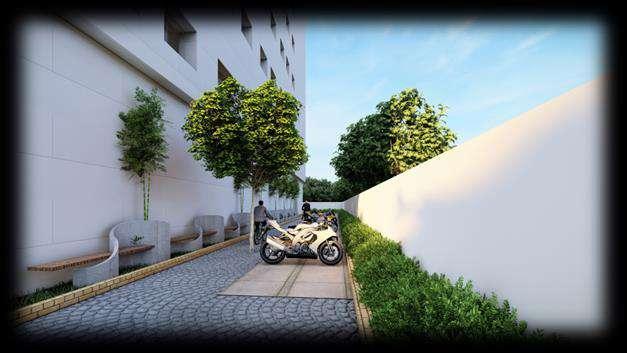
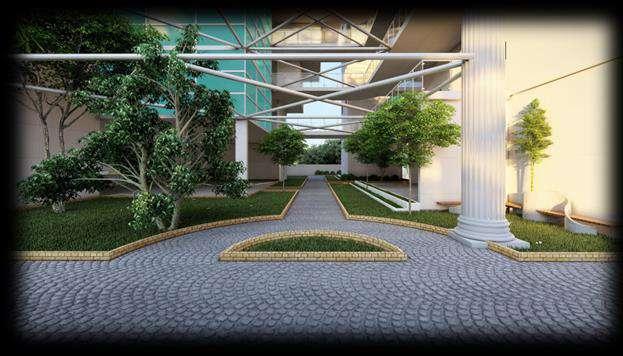
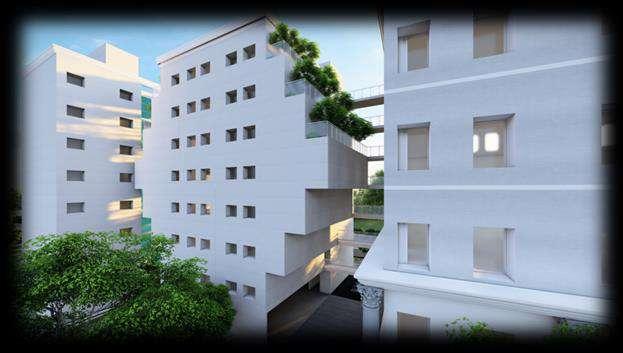
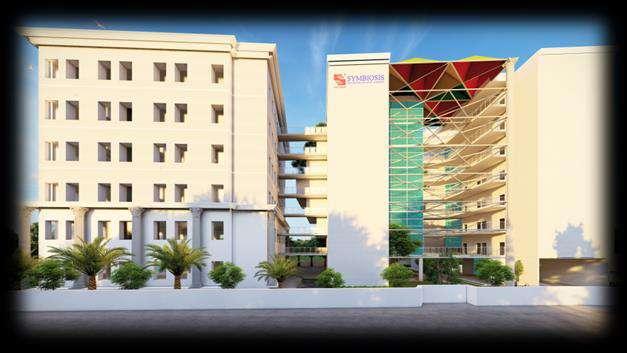
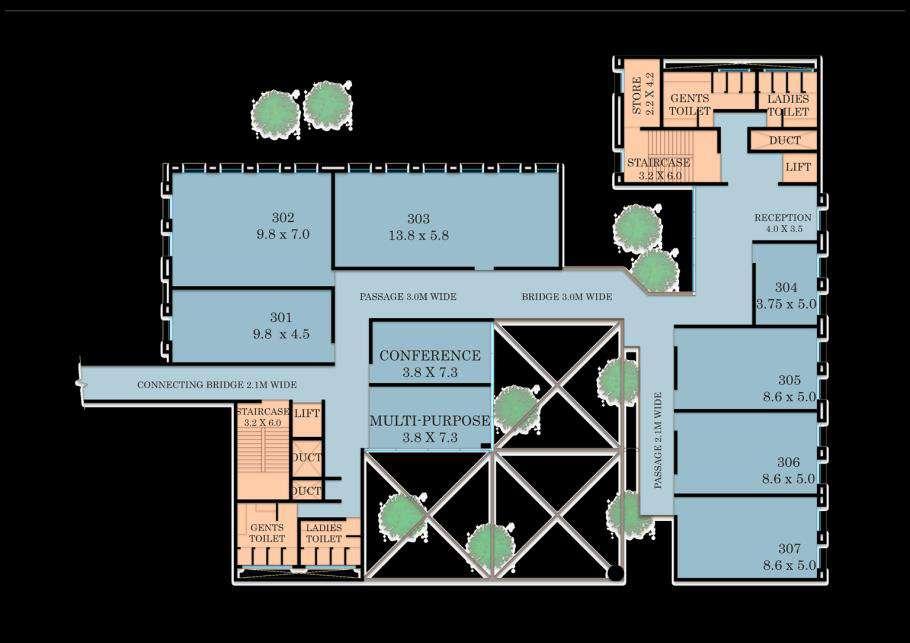
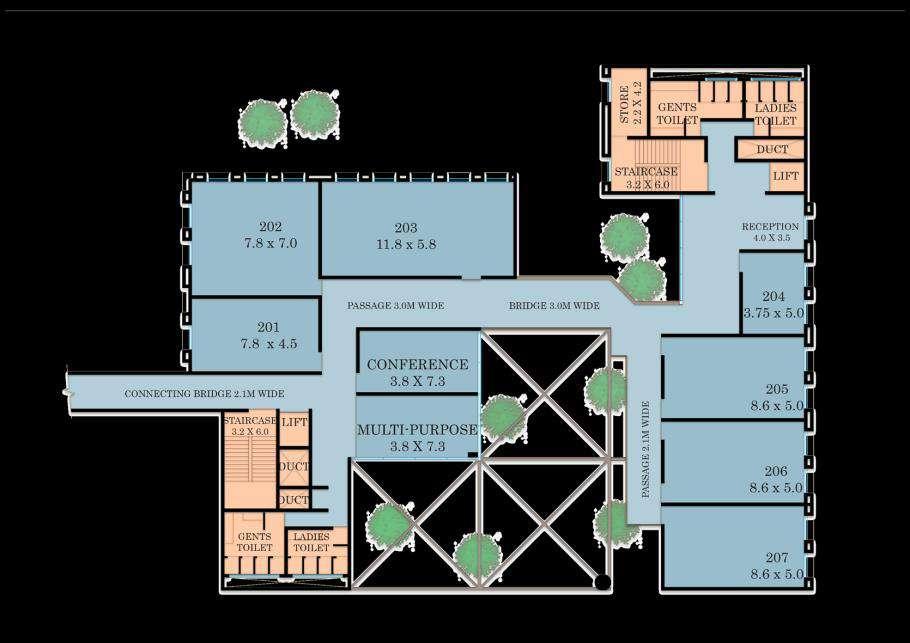
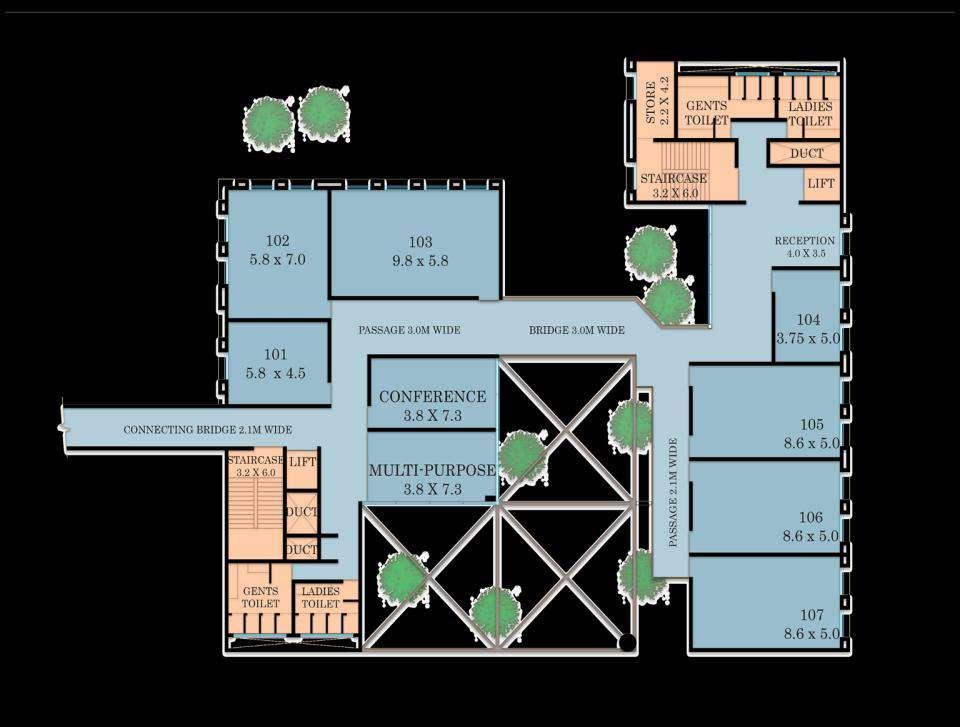
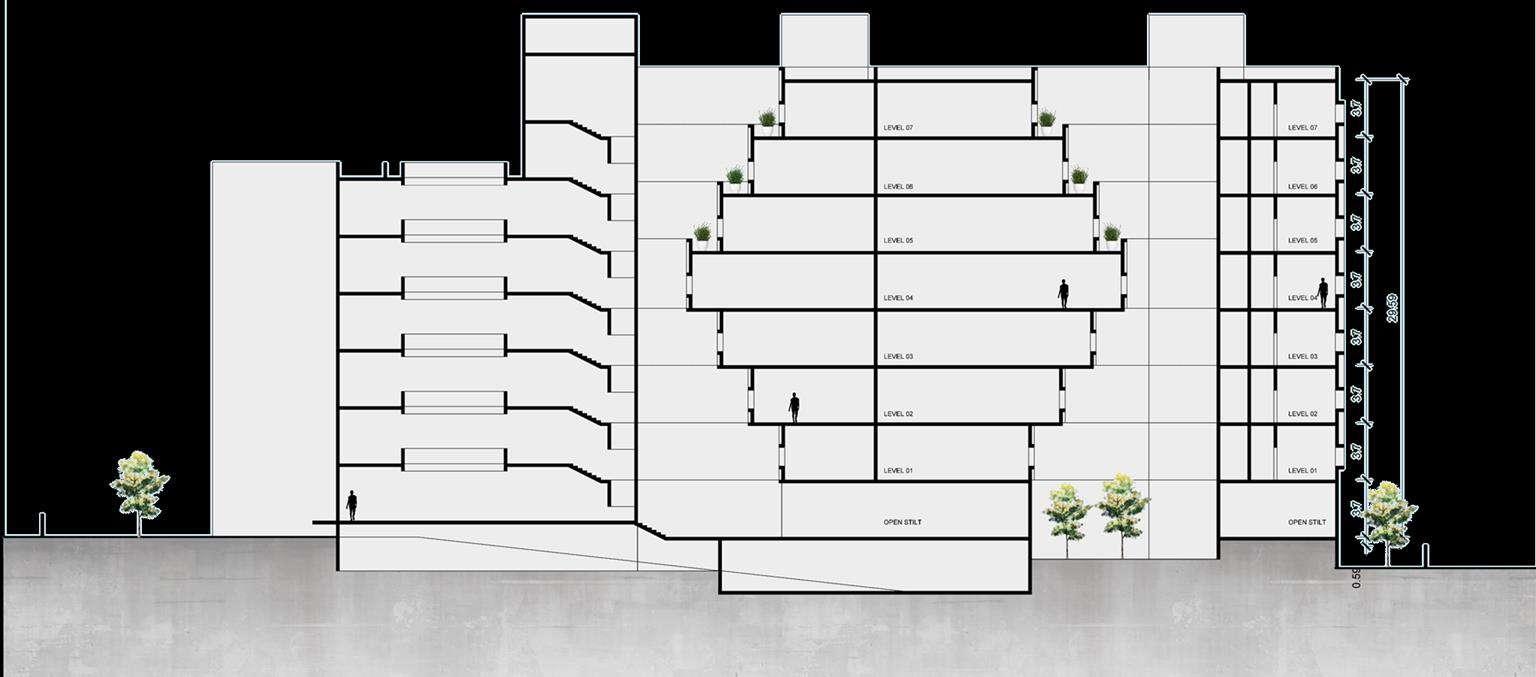
FOURTH
PLANS
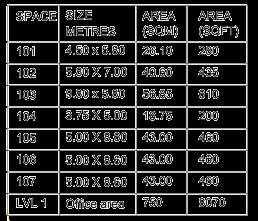
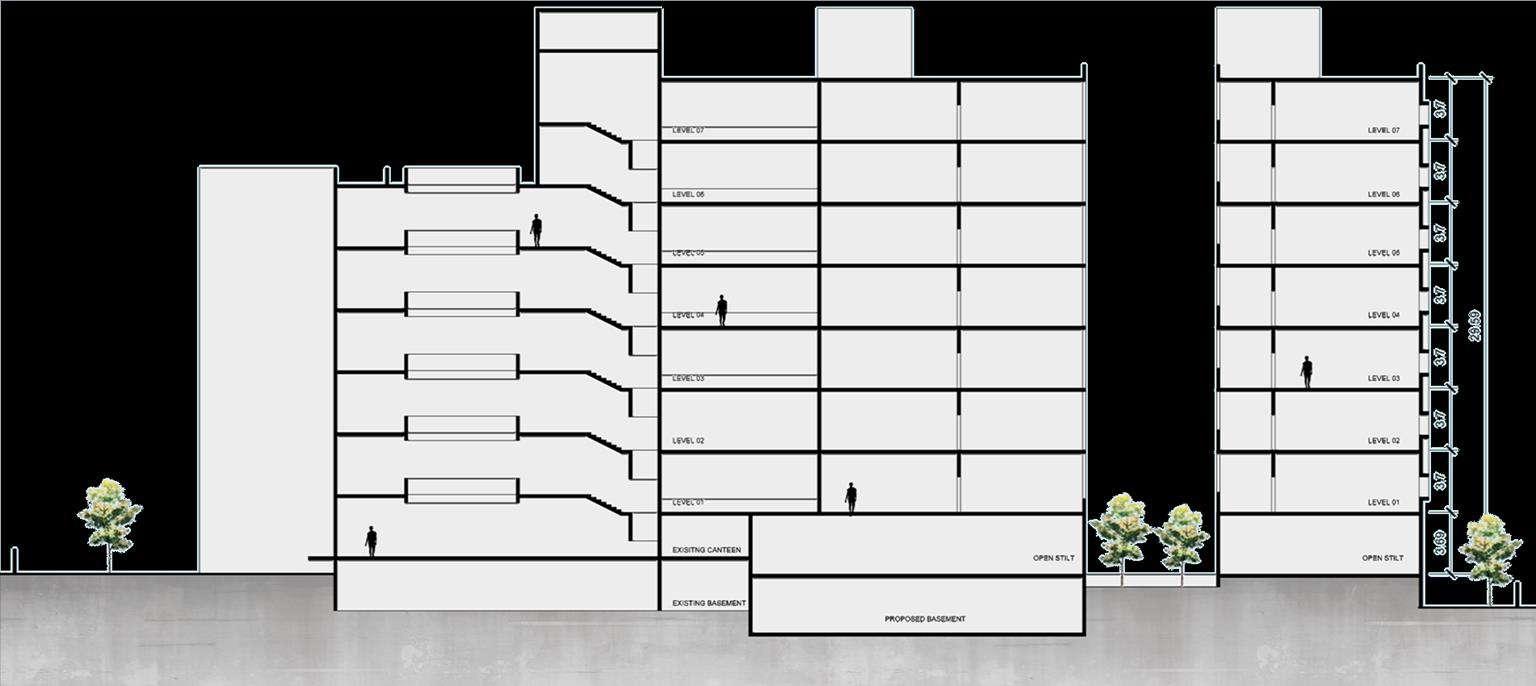




The concept behind the bus stop design for Kiwale village is inspired by the nature or can be termed as a biophilic design where the columns for the stability of the roof is derived from the branches of the tree, made of bamboo. Bamboo bollards are used for lighting.




The seating structure hasn't just been designed aesthetically, but functionally as well. The arched coverings provide a sense of privacy to the person sitting inside and can be used as a chill-out/work space. It is a multi-purpose design element as it can also be used as a play equipment for the kids. These walls also serve as a boundary, but at the same time do not act as a visual barrier.
 BIOPHILIC DESIGN
BAMBOO BOLLARD LIGHTING
WALL CUM SEATING
BIOPHILIC DESIGN
BAMBOO BOLLARD LIGHTING
WALL CUM SEATING










SETTING OUT PLAN

GROUND FLOOR
FIRST FLOOR
FLOOR PLANS







SECOND FLOOR
ELEVATION
SECTION AA’
SECTION BB’

2021-2023
Access my Researched articles, papers and writeups by scanning the above QR or by clicking on the link below https://drive.google.com/drive/folders/1WwklMwmn9WevSqHLimfYKV_WdL5aed3?usp=share_link
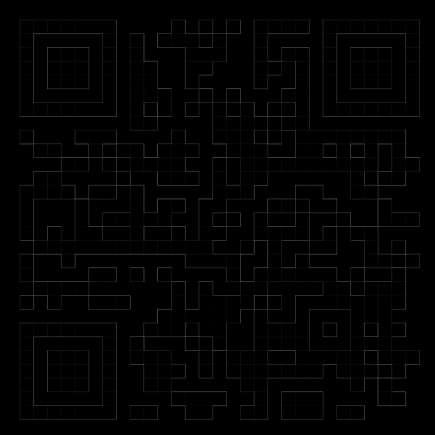

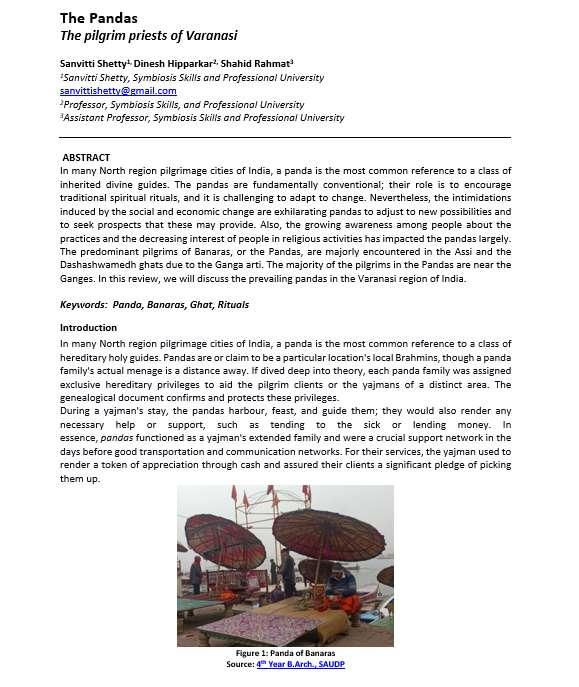
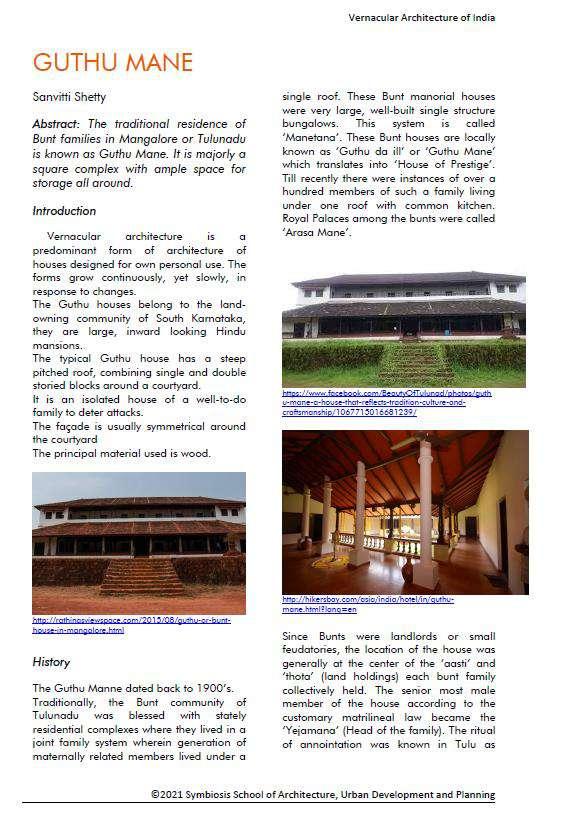
ISBN NO. 978-93-5777-471-0
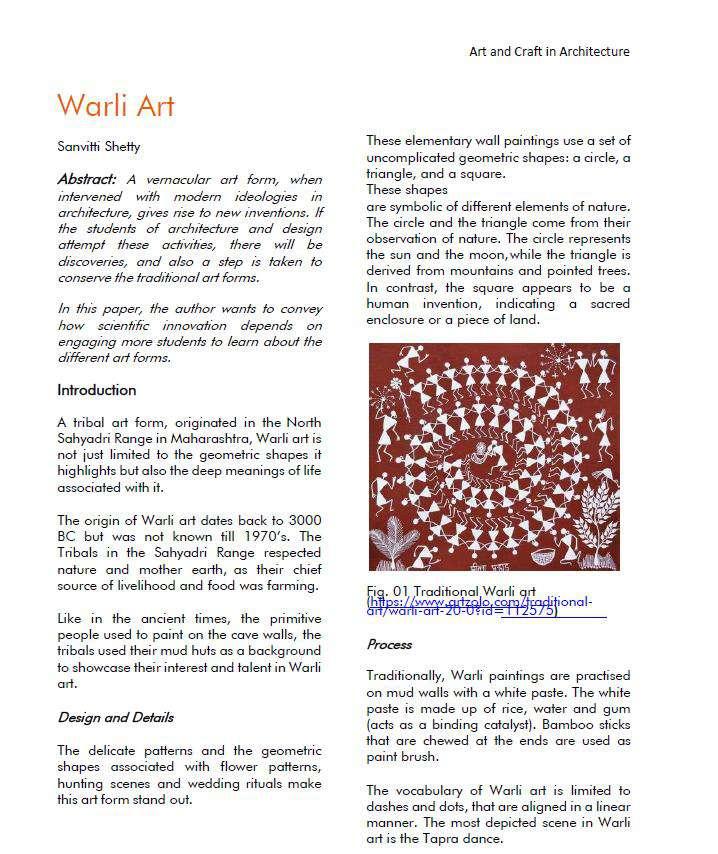
ISBN NO. 978-93-92823-75-6
ISBN NO. 978-93-5777-471-0
