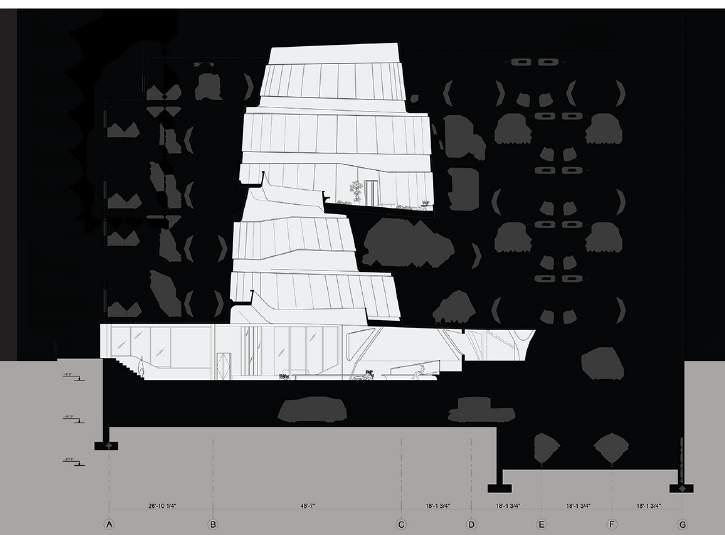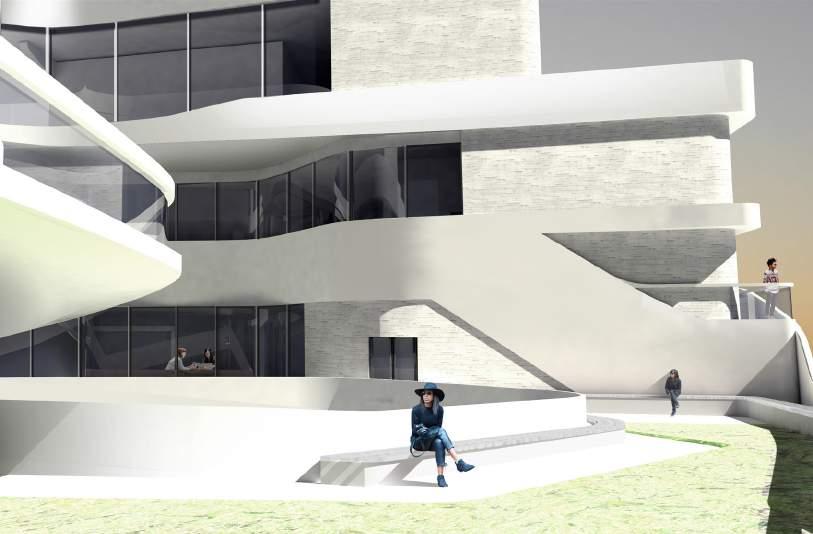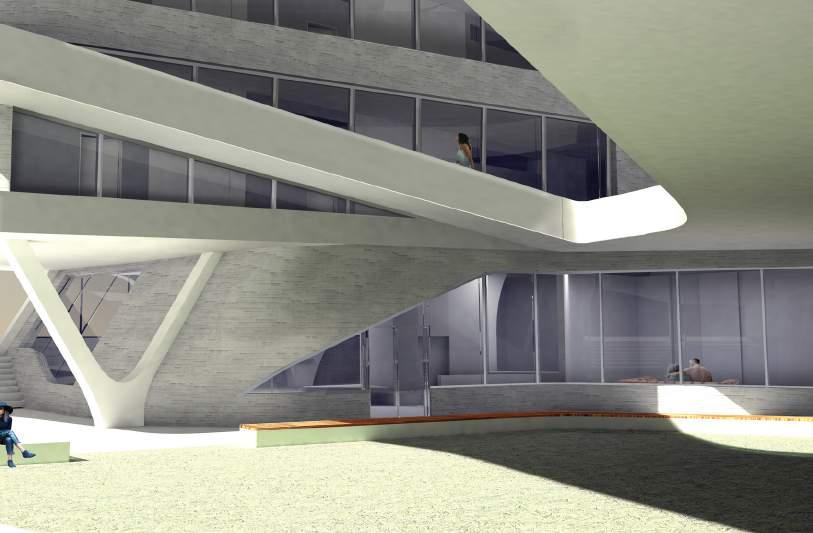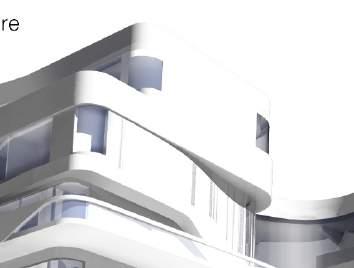
2 minute read
Social Bridging (Fall 2016
03
SOCIAL BRIDGING
Advertisement
BROOKLYN, NY FALL 2016
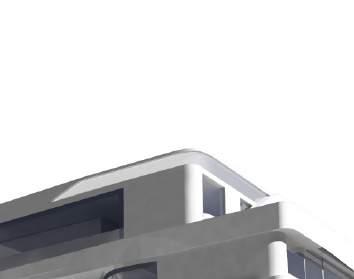
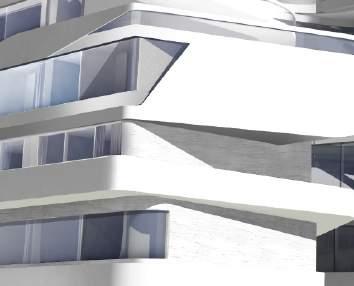





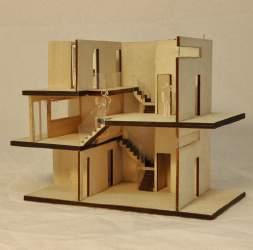
Freshman Dormitory proposal for Pratt freshmen encompasses three main concepts: Bridging, Layering, and Sharing, to better facilitate social interactions. Each has a relationship to an area of the final scheme and incorporates this in a variety of scales that take place throughout the process of exploration.
Left: Street view perspective Render Right: Model photos (front facade, massing, unit)
ANALOGUE
In determining the layout of the dormitory, we studied the analogue of an eroded rock. The porosity, and ability to be aggregated allows for plenty of access points and seamless flow, prioritizing shared spaces rather than units.
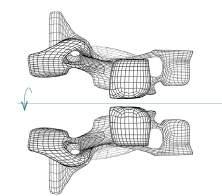
MIRROR ROTATE CLUSTER
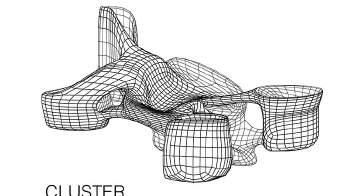
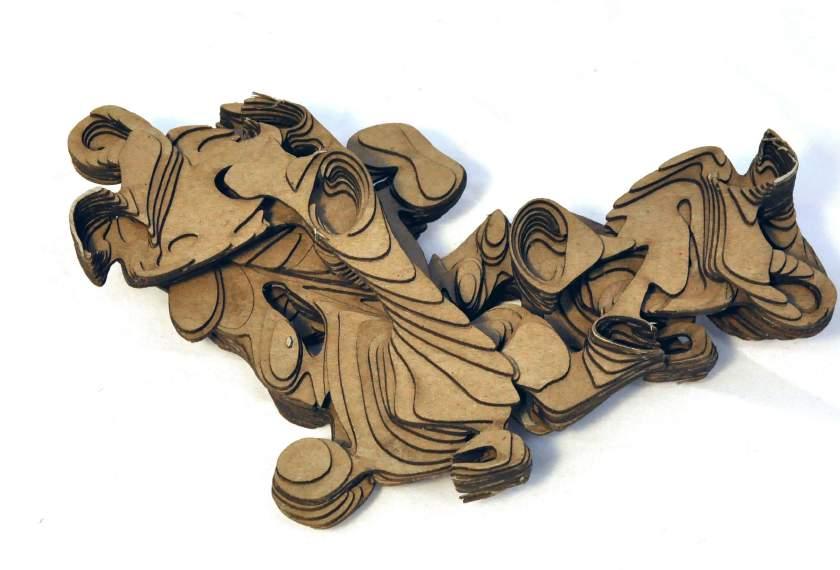
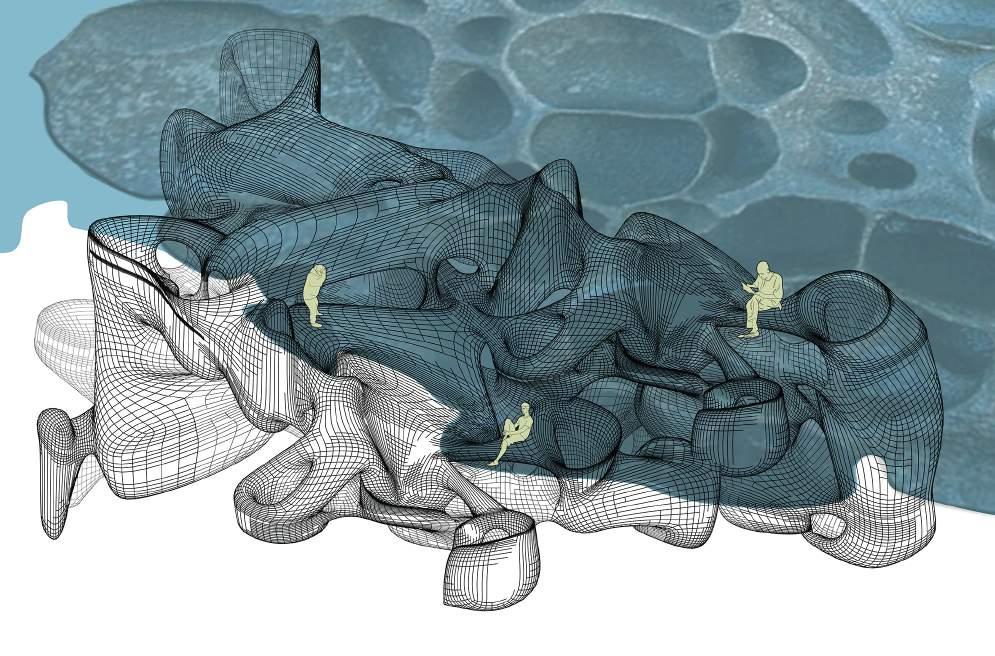

Left: Analogue 3d model Top Right: Analogue diagrams Right: Model photos
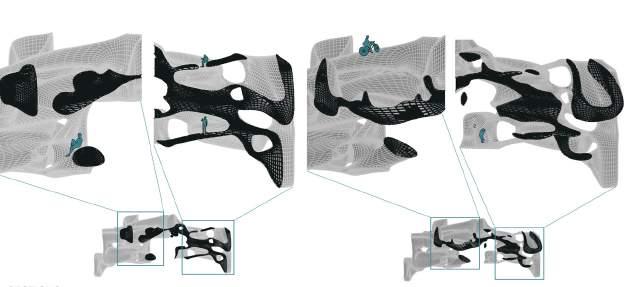


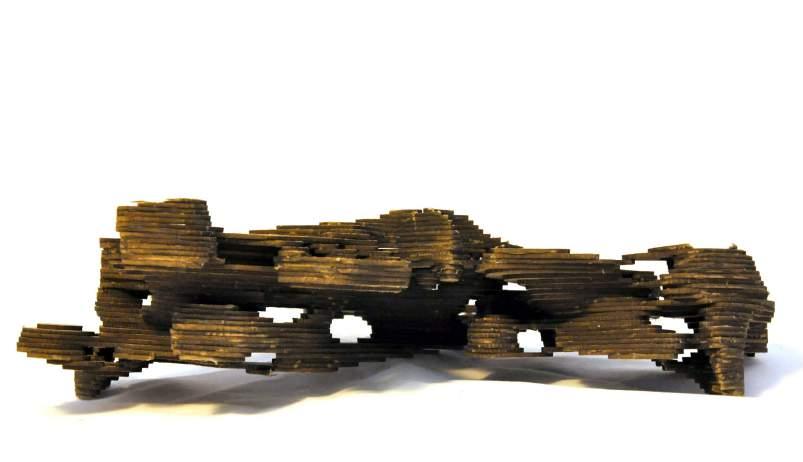
UNIT LOGIC
The basic unit aggregation is based on the shared spaces. The communal space on each floor serves as the center around which the units surround the space. Each unit includes the two separate unit spaces (for two occupants) and the mid-space that is shared between four occupants.
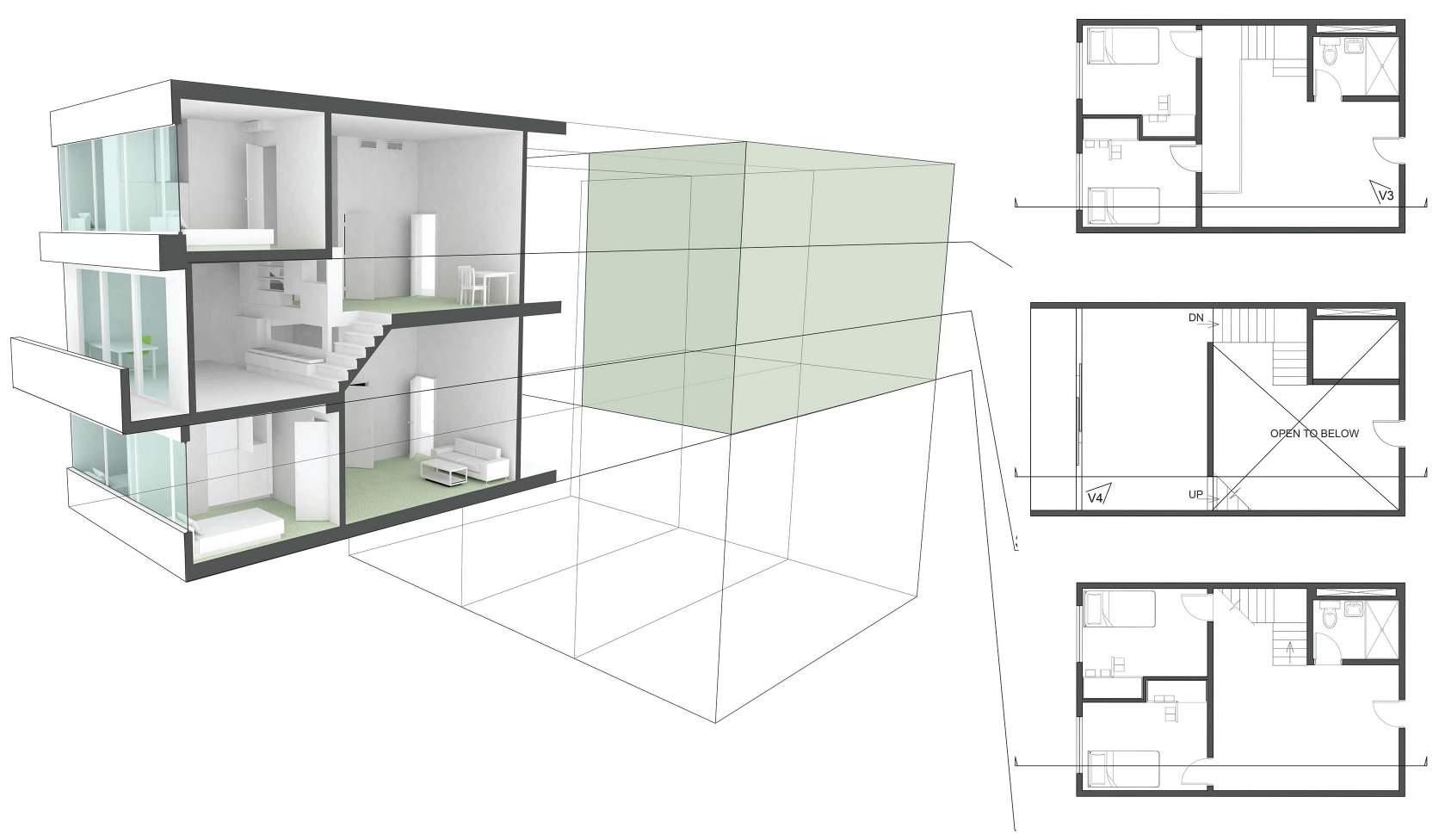

Left: Interior unit renders, Single unit axon, Right: Unit 1 plan, Shared space plan, Unit 2 plan Bottom: Typical unit, shared space renders DOWN TO SHARED SPACE
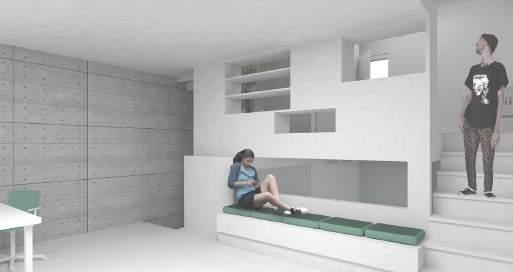
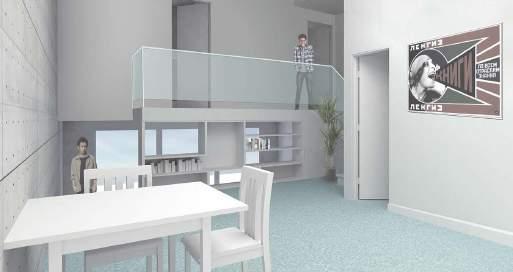
MID/ SHARED SPACE
UP TO SHARED SPACE
SOCIAL BRIDGING
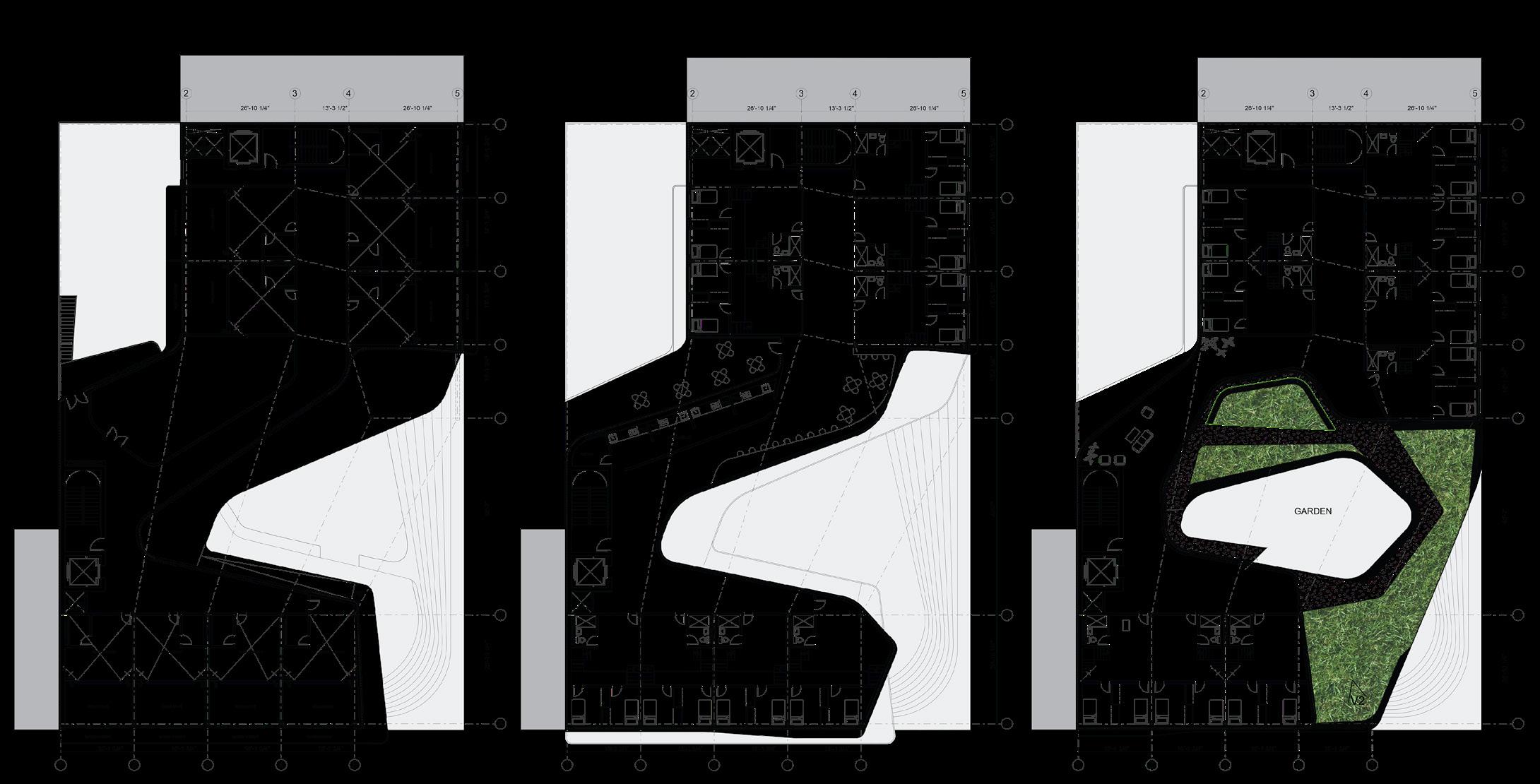
Top-Left to right: Balcony level plan, Second floor plan, Third floor Plan,Ground floor plan

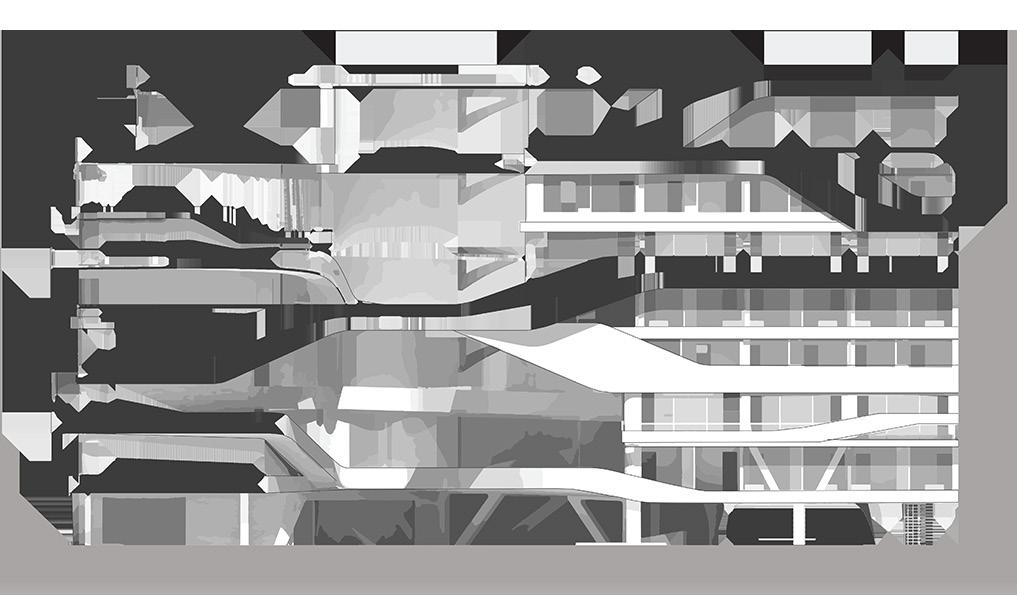
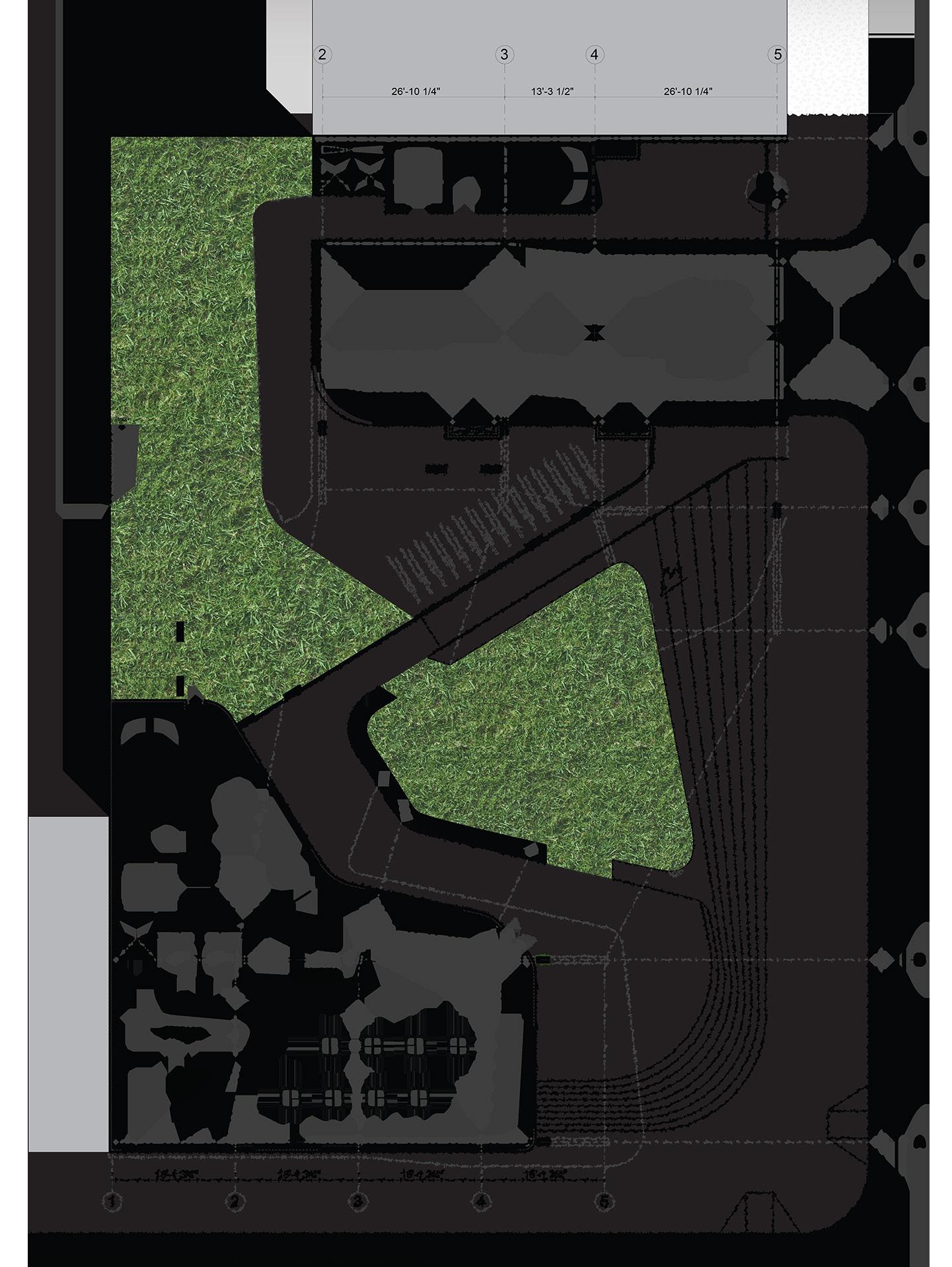
SOCIAL BRIDGING
Left: Building Section Center: Detail wall section Right: Rendered views from entrance


