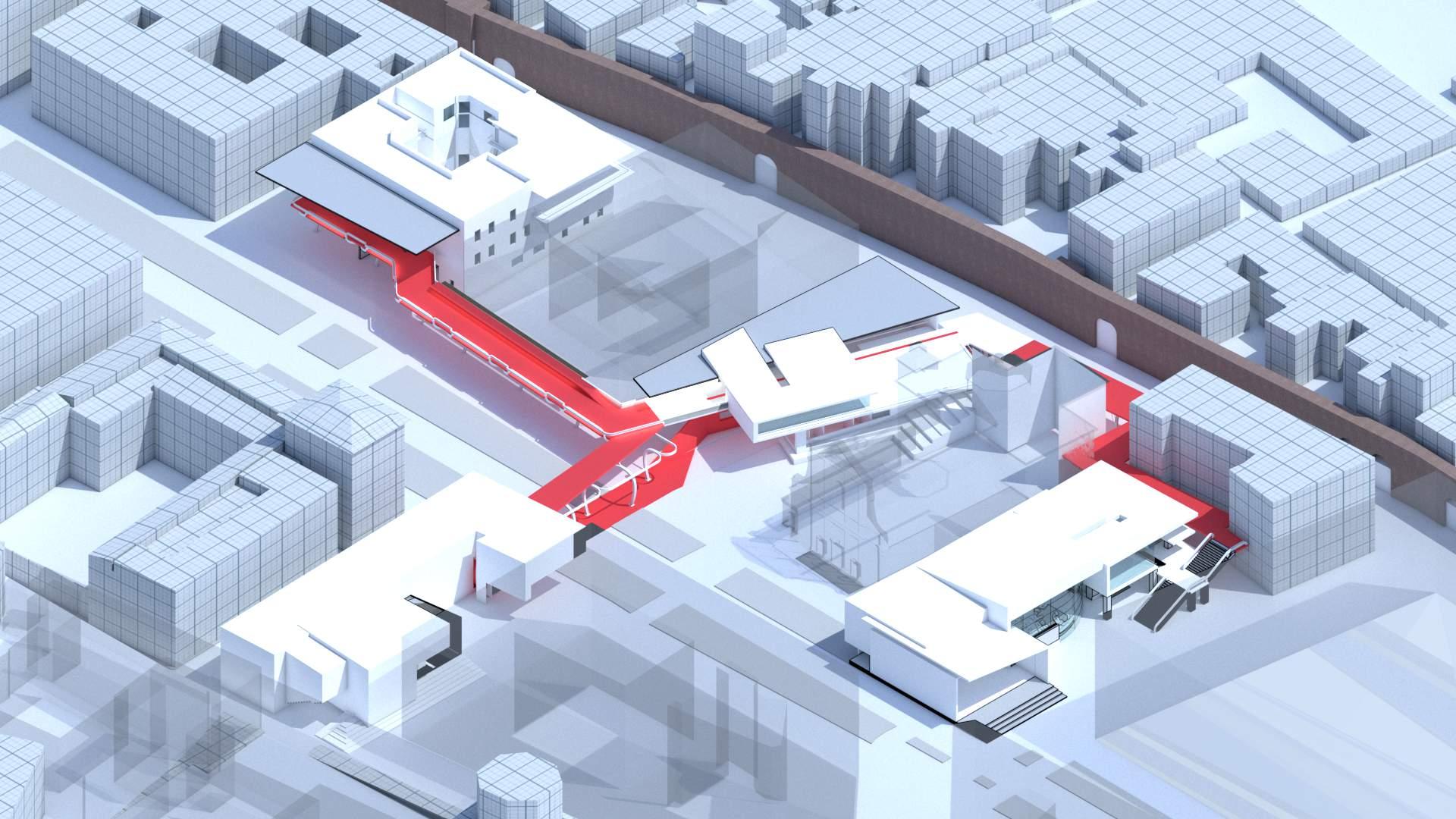
1 minute read
Continuous Ribbon (Spring 2018
04
CONTINUOUS RIBBON
Advertisement
Structural element transforms while linking four designed urban interventions

CONTINUOUS RIBBON
SPINA OF ST.PETER’S ROME, ITALY SPRING 2018
Walkway structure design inspired by the structural continuity and industrial aesthetic of the rail system at Testaccio Slaughterhouse. This cultural complex, located in the central Spina of St. Peter’s Basilica in Rome, uses an existing Roman industrial precedent, redesigned for the eye of the public. The use of testaccio rails is intended to create a sense of familiarity for occupants,rather than the disconnect that a new intervention may cause.
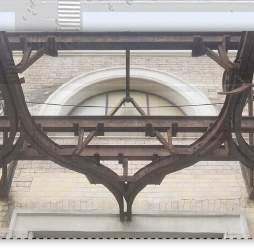
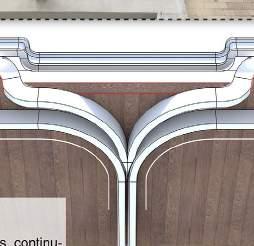
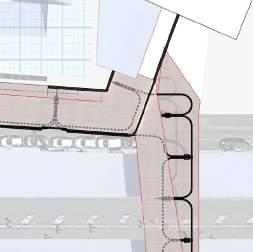
Left: Aerial Axon view Right: structure diagrams (below, original,plan)
CONTINUOUS RIBBON
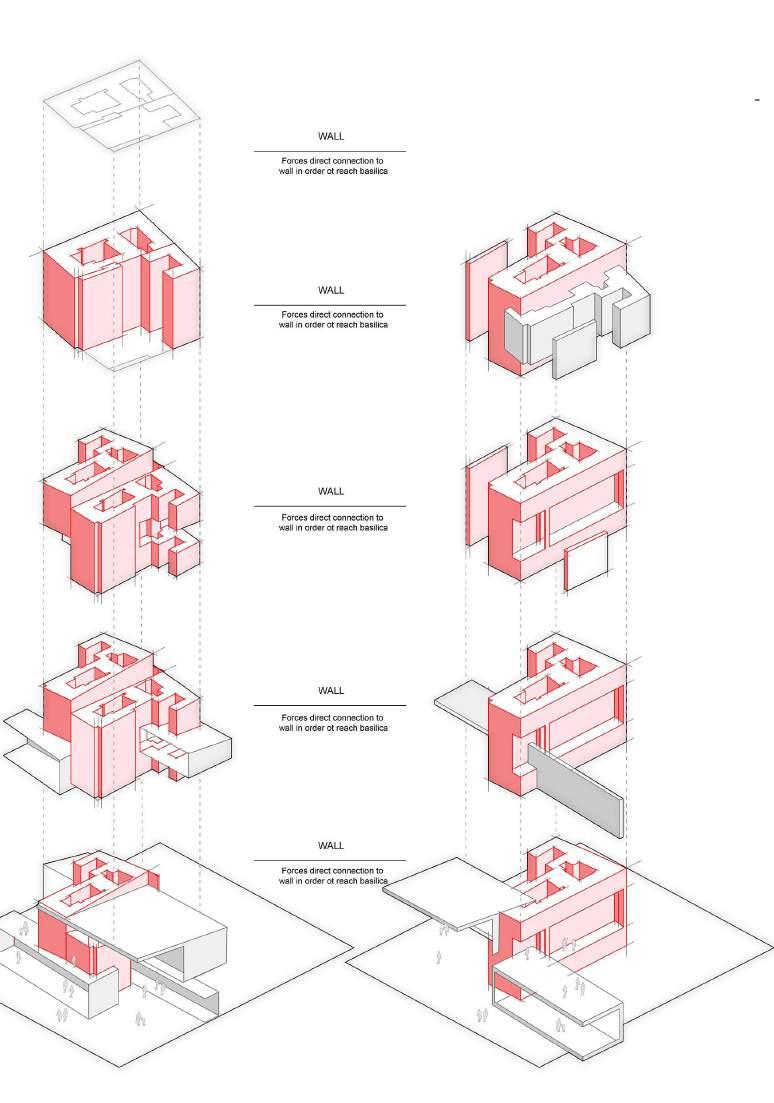
Top Right: Structure below connector view Bottom Right: Detail structure section Right: Form Generation

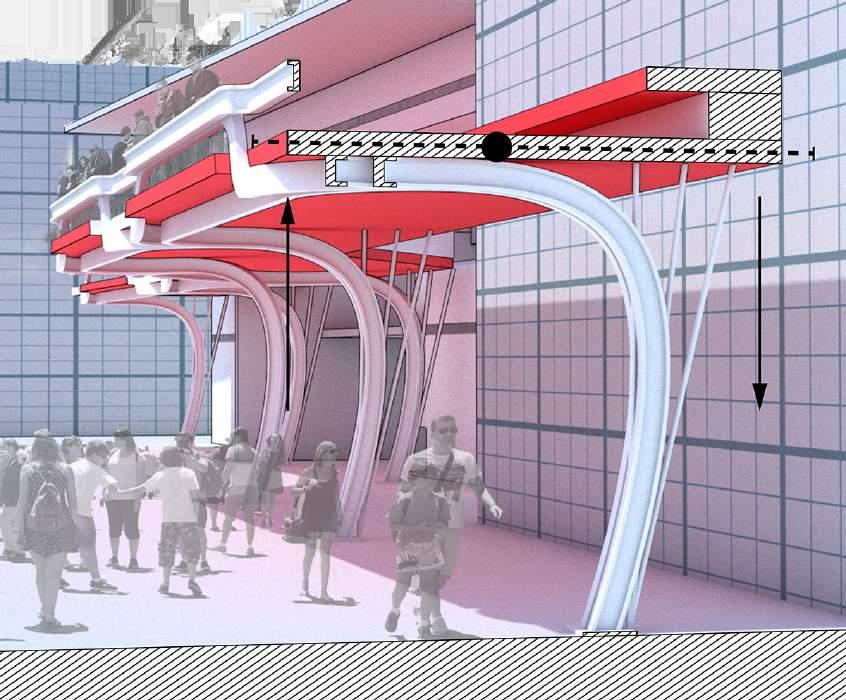


DESIGN JUSTICE
A common theme in my work in the expressed interest in urban interventions as well as cultural spaces that encourage diversity, and thus foster community exchange. Emphasizing shared spaces and occupant centered design, is something I find to be key in designing these spaces of collaboration.
Consistently using architecture as a tool for further understanding history, infrastructure, and the role of design in re-defining the city’s landscape, regions, and ecosystems to meet the challenges we face, including climate change, rapid urbanization, and social inequality.
Portfolio cover page explained: The image I have used for my cover page is the line work extraction from form finding research and experimentation. In the early stages of my thesis proposal, I worked with a series of materials, one of which was foam cubes that I melted and later 3D scanned to extract the lines that created cascading crevaces and nooks.



