OF
Angeles
Jane Visnick Boston Architectural College M.Arch Thesis Research Fall 2022
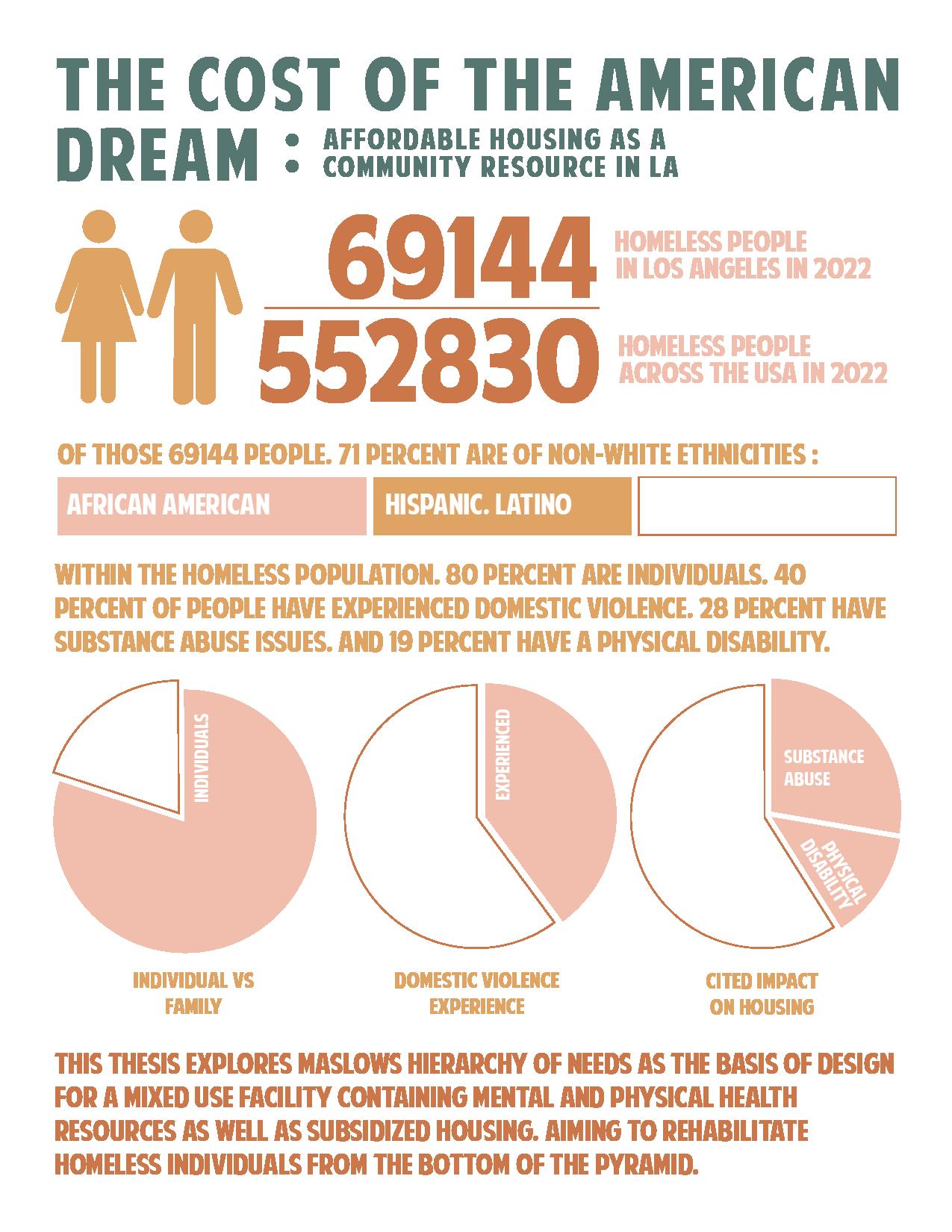
Sarah Jane Visnick sarahjane.visnick@the-bac.edu Beverly, MA 01915
methods of inquiry
To provide safe and affordable housing to homeless individuals
To encourage recovery of physical and mental health
To encourage the growth of community
terms of criticism
Does the building provide safe and affordable housing to homeless individuals? Does the building encourage recovery of physical and mental health?
Does the building encourage the growth of community?
Does the building provide resources to rehabilitate the user?
Does the building engage in a conscious (healthy) architecture? Does the building provide opportunity for economic mobility?
To provide resources to emotionally rehabilitate the user To engage in a conscious (healthy) architecture To encourage economic mobility 210
Concept Map
The Cost of the American Dream : Affordable Housing as a Community Resource
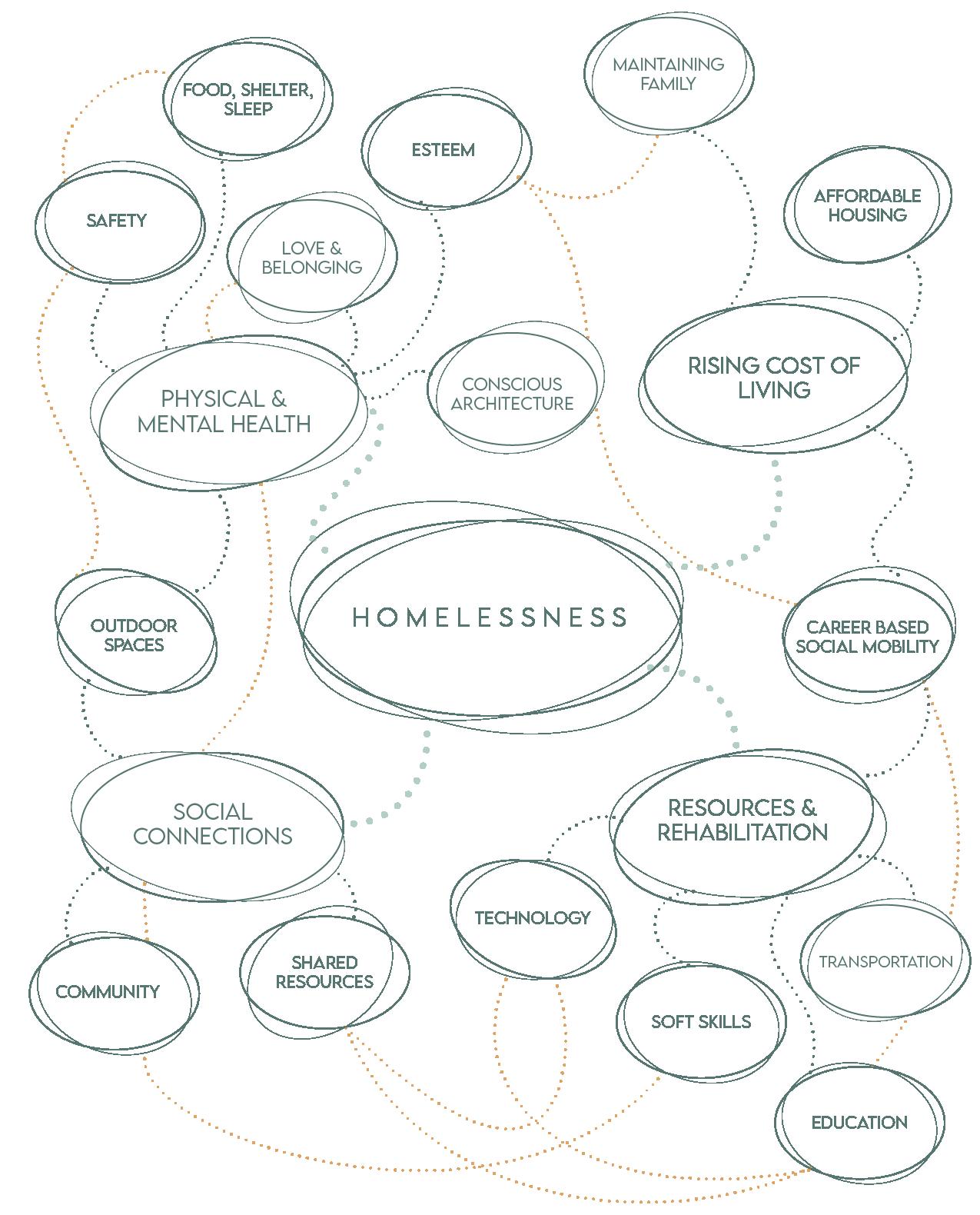
We’ve all walked down a bustling city street, intent on our destination, and breezed past an individual who has found refuge at a bus stop, on a public bench, or underneath a generous overhang. Less of us, most likely, have considered a less public homeless community - those living in shelters, their cars, or moving from night to night, dreaming of finding a dependable place to rest. How do people end up homeless, and more importantly, how is that cycle broken?
While mental health crisis and disabilities are factors, in large cities across the US, the cost of living is rising at exponential rates. Inconveniently enough, urban hubs such as Boston provide ample opportunities for work, while simultaneously displaying unattainable rent prices for middle & low income individuals and families. When somone can barely afford a home, how are they expected to afford transporation? How does someone who can’t afford nice clothes, a haircut, or a computer to make a resume, interview for a job? The experience of homelessness is severely traumatic, and the road to recovery from such a situation is largely downplayed.
This thesis explores Maslow’s Hierarchy of Needs as the basis of design for a mixed use facility containing mental and physical health resources as well as subsidized housing, aiming to shelter and rehabilitate chronically homeless individuals. Physiological needs include food, water, shelter, and rest. Safety needs include employment, resources, and health. Love and Belonging needs include friendship and sense of connection.
Homelessness isn’t just an issue of where you live. It is an attack on physical and mental wellbeing. Often, we try to treat the immediate issue with shelters and affordable housing, while skipping the underlying fundamental shortcomings. When programming considerations include community resources, the user has a chance to not only find safety, but also to climb their spiritual ladder, and enhance their lives past survival mode.
thesis statement
In the year of 2022, approximately 552,830 people were noted to be experiencing homelessness (Source 1). 69,144 of those people are among the streets of Los Angeles - the city with the highest homeless population in the USA. While we may never know just how many people live without a permanent residence, the question remains: how did so many people end up homeless, and what is the solution?
An issue of it’s own, affordable housing is few and far between, but a place to land is not enough - How does the user recover from their physical and emotional trauma? How does the user outgrow the issues that resulted in their homelessness in the first place? And how can architecture play a part in that rehabilitation?
This thesis explores the integration of community resources with affordable housing to make mental and physical health and wellness readily accessible to vulnerable individuals actively recovering from chroinc homelessness. Grounded in research related to Maslow’s Hierarchy of Needs, scheduled programming builds the user from the bottom up. Programming will provide the frameworks for a replicable prototype for other cities across the US with chronic homelessness.
Physiological needs include food, water, shelter, and rest, which will be captured by subsizided housing programming. Safety needs include employment, resources, and health, which will be captured through libraries, classrooms, and mental health services in the building. Love and Belonging needs include friendship and sense of connection, which will be captured through deliberate community shared and outdoor spaces. The building will operate at Net Zero which will be both beneficial for the environment as well as for the tenants who will have low/no utility bills. Carbon sequestration, solar and wind harnessing, a high efficiency building envelope, and a rainwater collection system will be critical in the path to Net Zero.
The Cost of the American Dream : Affordable Housing as a Community Resource?
methods of inquiry
To provide safe and affordable housing to homeless individuals
To encourage recovery of physical and mental health
To encourage the growth of community
To provide resources to emotionally rehabilitate the user
To engage in a conscious (healthy) architecture
To encourage economic mobility
terms of criticism
Does the building provide safe and affordable housing to homeless individuals?
Does the building encourage recovery of physical and mental health?
Does the building encourage the growth of community?
Does the building provide resources to rehabilitate the user?
Does the building engage in a conscious (healthy) architecture?
Does the building provide opportunity for economic mobility?
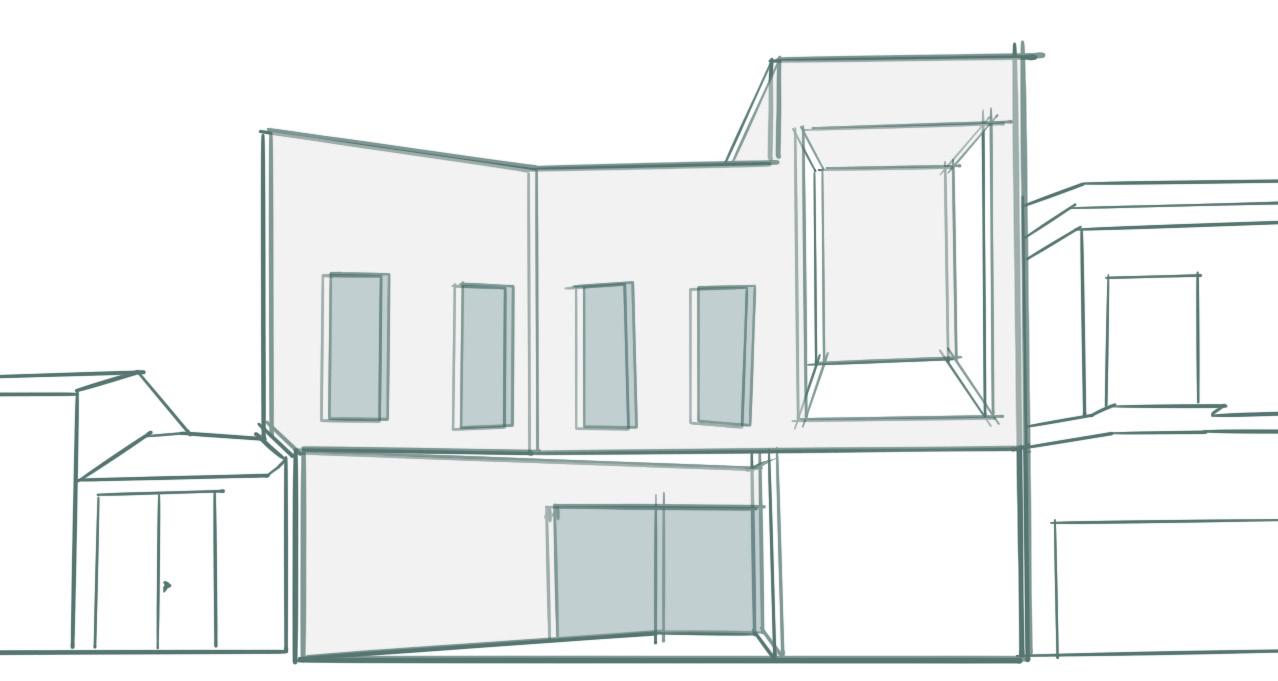 The Cost of the American Dream : Affordable Housing as a Community Resource
The Cost of the American Dream : Affordable Housing as a Community Resource
PERFORMANCE PROGRAM
I just never thought it would be me. I never thought I’d watch the sun go down and wonder where I’d go next. As I sat on the corner I remembered home. I closed my eyes, and the feeling rushed back to me. It was warm, the lights were soft, and when I walked through the door I could smell dinner finishing up. I slipped off my shoes, and tossed them aside next to the mat, praying they wouldn’t be my dog’s next victim. I met my family with warm greetings and we all settled down at the table- it was our routine.
A classic screech and honk startled me from my memories. I figured walking down the street was as good a move as any, so off I went, with everything I own hanging off my shoulder. That’s when I saw it. A building I had never noticed before, with a small sign in the window “welcome home”. I crossed the street to get a closer look. It was like any other building on this road, quietly slipped between businesses, an inconspicuous facade, standing 6 stories tall. When I pushed the door open and stepped into the lobby, I was met with a quiet voice, “Are you looking for a place to stay tonight?”
Of course I was. Looking for a place to stay tonight is all I have been doing since I lost my job and my home and my family in one clean sweep. I looked around - it was cozy, inviting. The ceilings, not too high, and not too short. Nothing was flashy or overdone, in fact it was quite residential. I felt like I was standing in someone’s living room. It was comforting even. And it was warm. I could see a few doorways that seemed rather public, and I made out that there was a counselor, a library, a fitness center, and a common kitchen with cooking classes. I looked back to the kind woman who had greeted me. “People who have lost their homes have also lost so much more. We have emergency rooms upstairs, and if you’d like to apply for a more permanent residence, we can meet with the building faculty tomorrow morning.”
Maybe this was my chance at getting back on my feet. Maybe I was finally home again.
network
resource research based community diversity
grounded entwined patchwork
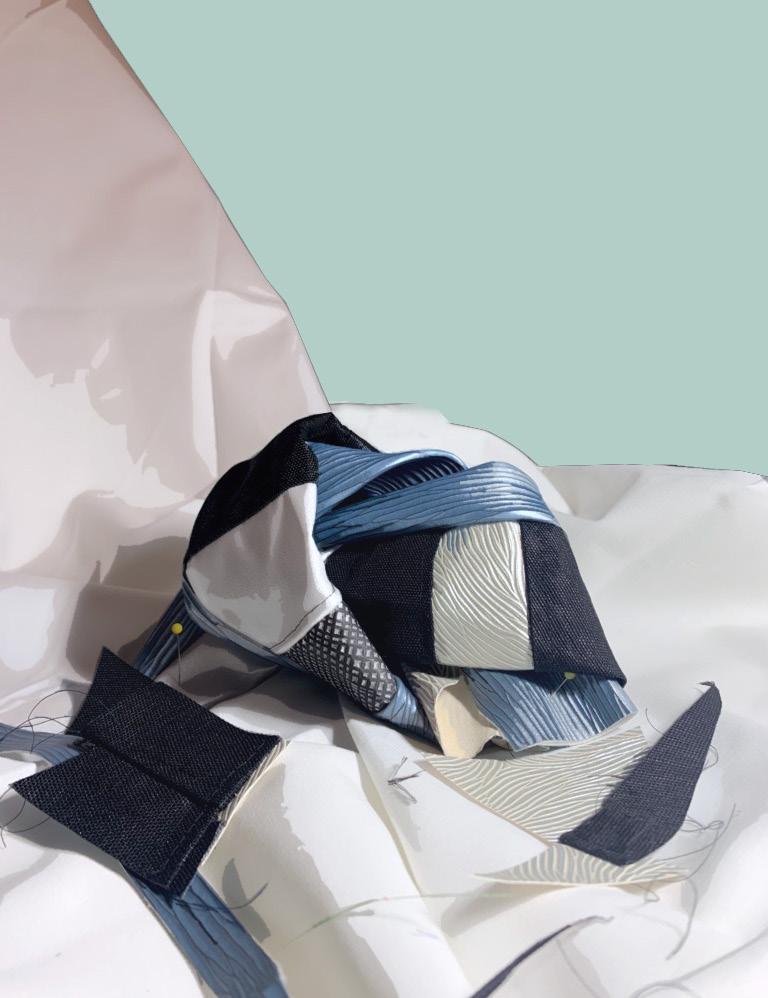 The Cost of the American Dream : Affordable Housing as a Community Resource
The Cost of the American Dream : Affordable Housing as a Community Resource
concept work
affordable housing
education
sense of community safety mental health services career resources
growth & healing
COMMON THREADS
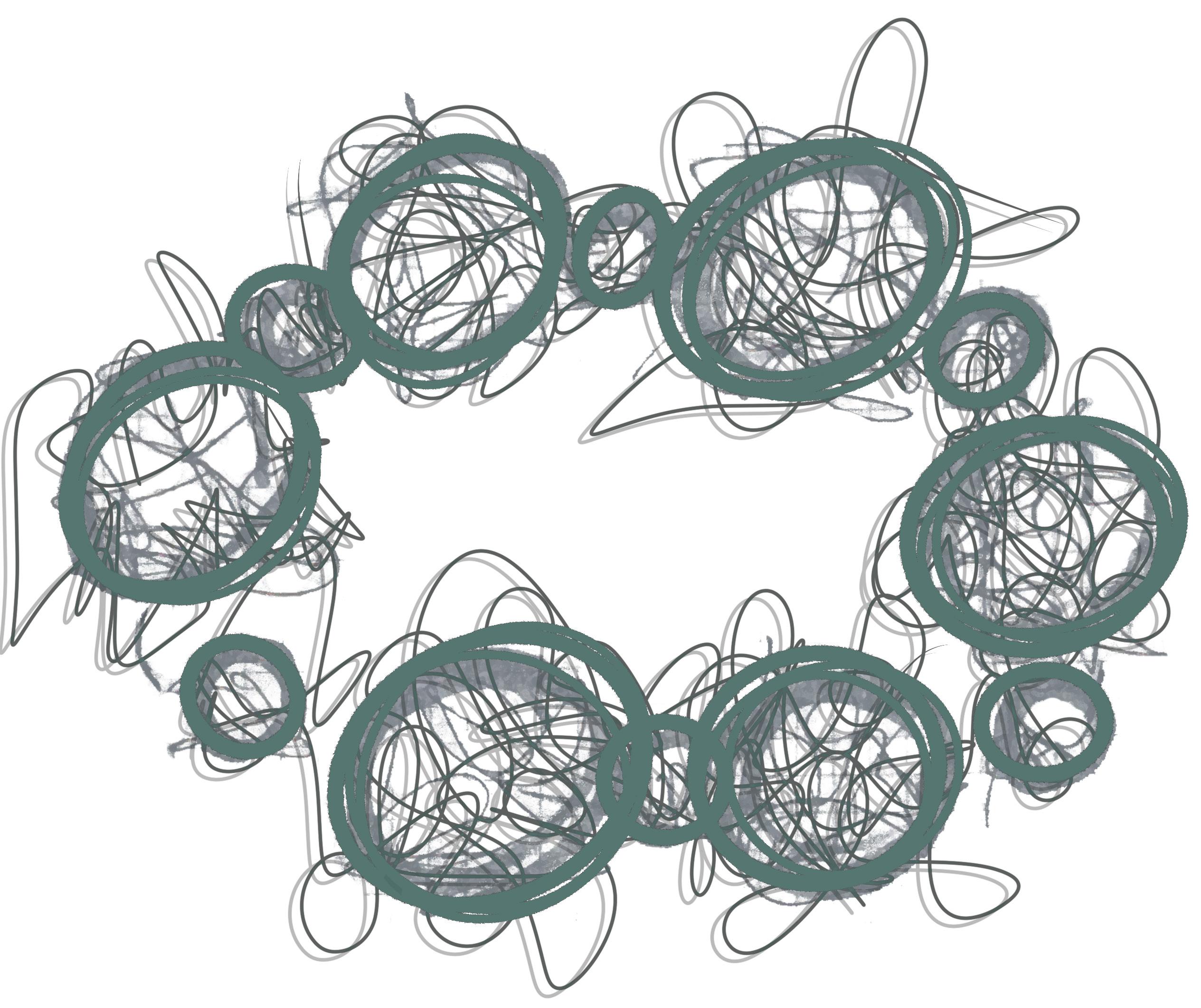
HEALTH & WELLNESS
The thesis responds to local and global responsibilities by providing equal opportunities to users of varying socioeconomic backgrounds. If designed consciously, the building can contribute both to the health and wellbeing of those that reside within it, as well as the surrounding community. Culturally, the project will aim to combat the rapid gentrification of California, specifically Los Angeles, which is the region with the highest documented rate of homelessness in the USA.
BIOPHILIA (ACCESS TO NATURE)
Biophilia loosely translates to love of nature. Recent studies have shown that connections to nature positively impact users of the built environment. Access to and integration of nature within the built environment helps regulate circadian rhythms, restore attention, and in some cases reduce building operation cost/energy use.
CONSCIOUS BUILDING
Sequestration of carbon, and carbon neutral and or negative tendencies minimize the physical impact of construction. LEED & WELL synergies have the ability to positively impact both the end user as well as the environment. Conscious building will be a prerequisite to the project.
PLACE ATTACHMENT
Place attachment is the natural tendency to make personal connections with a physical space. People experiencing chronic homelessness are often emotionally removed from physical spaces due to related trauma. Providing dependable housing and allowing the user to connect with it will not only benefit the user’s emotional wellbeing, but will result in better maintenance of the property.
The Cost of the American Dream : Affordable Housing as a Community ResourceMASLOW’S HIERARCHY:
PHYSIOLOGICAL
Physiological needs include air, water, food, shelter, sleep, clothing and reproduction. This is the baseline of Maslow’s Hierarchy of Needs, from which all other needs build. This will be fulfilled directly through accessible housing and peripherally through nutrition education.
MASLOW’S HIERARCHY:
SAFETY
Safety needs include personal security, employment, resources, health and property. The building will have natural and technological security measures in place. Employment and resources will go hand in hand and be fulfilled directly through the library and computer lab on site. Health and wellness will be fulfilled through the onsite counselor and with a clean built environment.
MASLOW’S HIERARCHY: LOVE & BELONGING
Love and Belonging needs include friendship, intimacy, family and an overall sense of connection. Once the user has settled into the space, they will have the opportunity to develop connections with their neighbors, bond over shared experiences, and work hand in hand with resources available to change their lives. Ample common and outdoor spaces will fulfill this need.
ESTEEM & SELF ACTUALIZATION
Esteem and Self Actualization are not easily captured with a building envelope, though the hope is that this building leads the user to achieve upwards.
DESIGN TECHNOLOGIES
ENERGY EFFICIENCY & PRODUCTION
Though current energy codes ask buildings to be conscious of the environment, designers have the opportunity to go above and beyond. High efficiency & LED fixtures will be used throughout the project, paired with daylight harvesting and sensors, as well as solar energy to bring the facility to Net Zero.
BIM
WATER EFFICIENCY & REUSE
Rainwater collection and graywater reuse in conjunction with low GPF fixtures will work together to reduce overall water use within the building. High efficiency washers, dishwashers, faucets and sinks will also assist in bringing the facility to Net Zero.
CARBON SEQUESTRATION
The most successful way to sequester carbon currently is through the pour of a building’s concrete slab. As renovations don’t have the opportunity to do this, and new builds do, high carbon content concrete should be basis of design for the building slabs. Then operating at Net Zero will help the building decrease it’s carbon offsets (for which the built environment accounts for 30%)
BIM MODELING
BIM (Building Information Management) technology allows for construction documents to more easily possess greater amounts of information across multiple disciplines in one file. By combining multiple disciplines in one software, the designer can run collision detection and coordinate proactively, reducing re-design, change orders, and ultimately waste.
The Cost of the American Dream : Affordable Housing as a Community Resource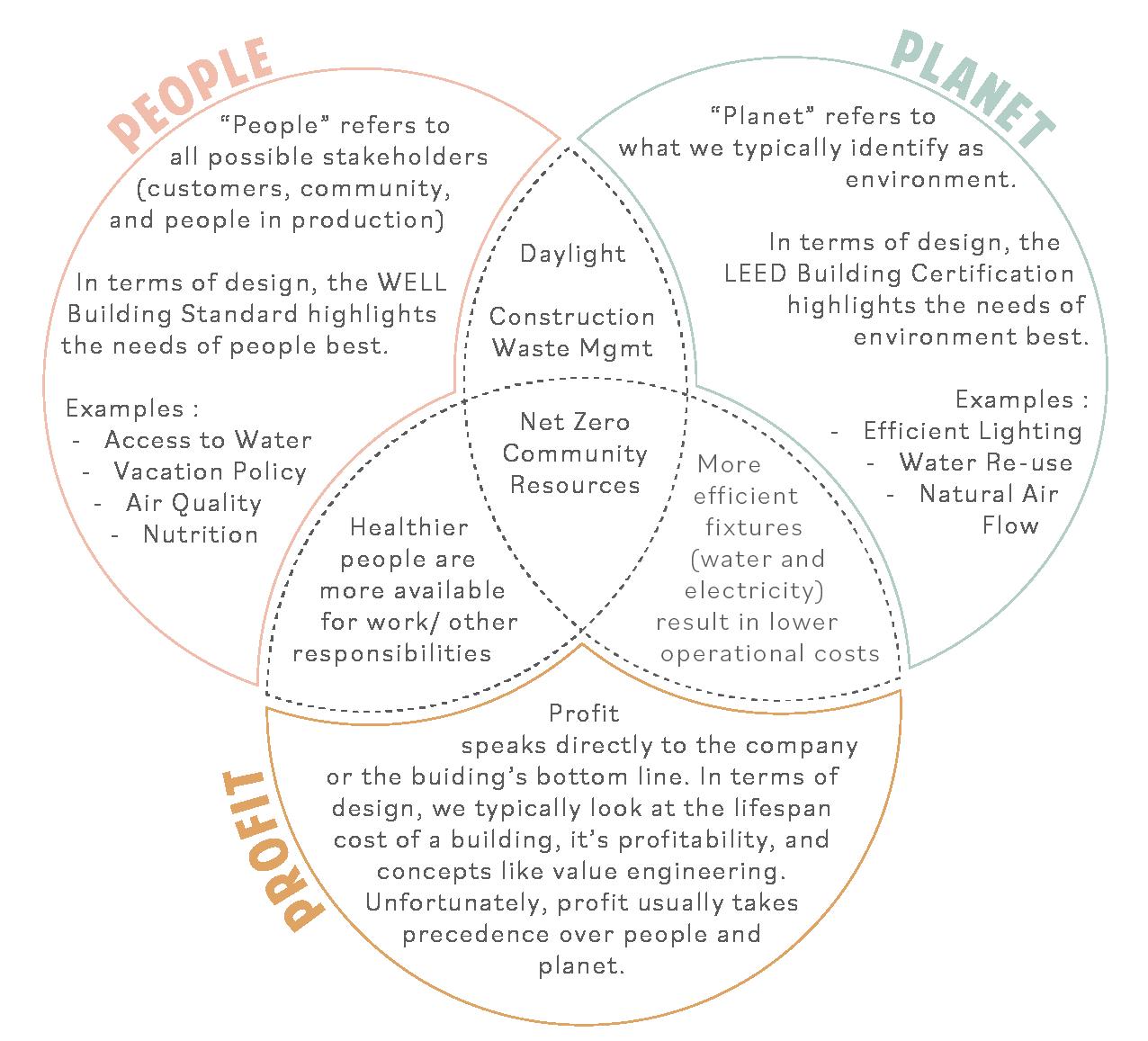
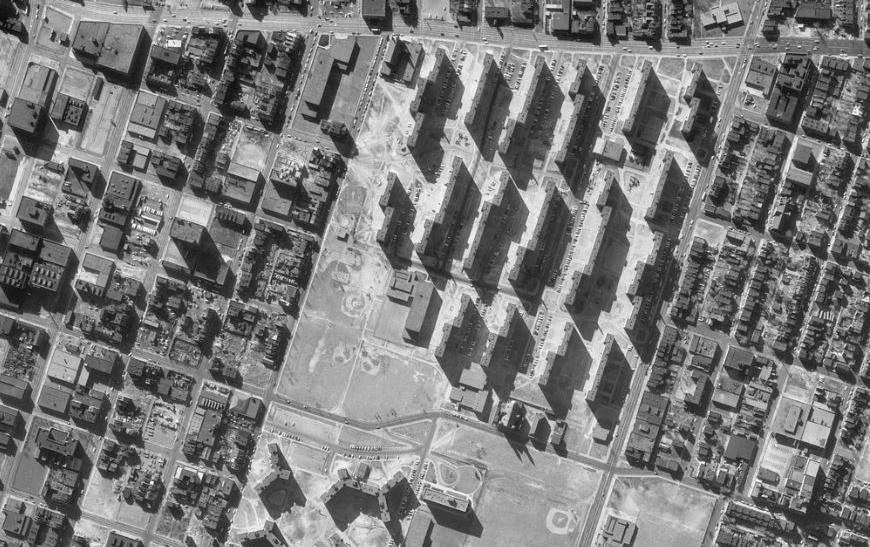
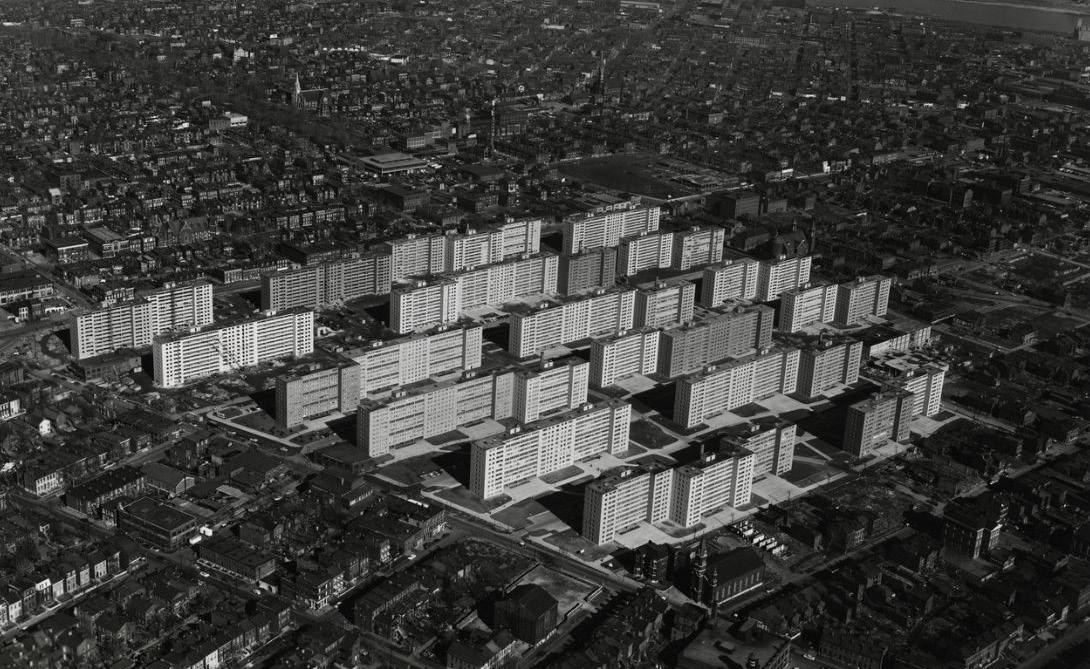 The Cost of the American Dream : Affordable Housing as a Community Resource
The Cost of the American Dream : Affordable Housing as a Community Resource
CASE STUDIES : PRUITT-IGOE
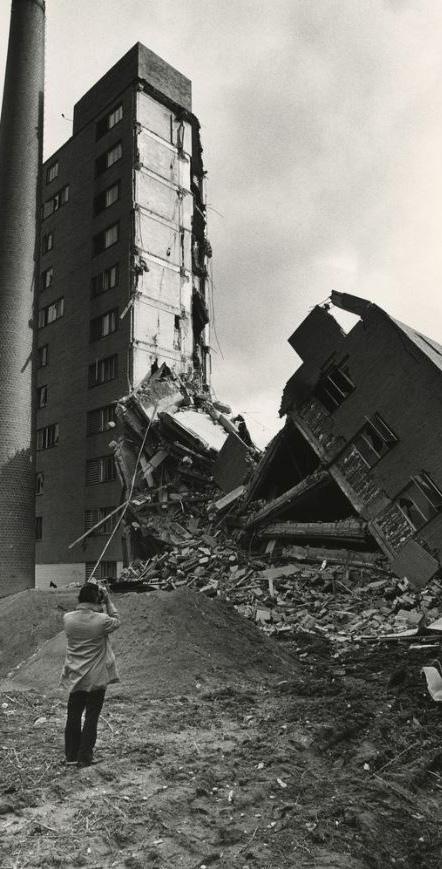
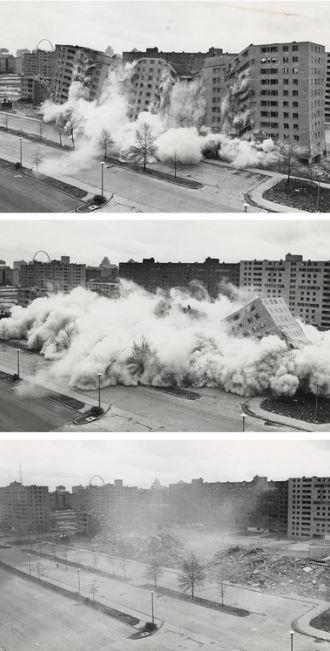
The Pruitt-Igoe Housing Project of St Louis Missouri
- Designed to have low rise and high rise units, interspersed - but was built only as high rise buildings.
- Was not built with user safety in mind.
- Underfunded, fell into disrepair. Became dangerous due to lack of design consideration.
- Was ultimately demolished due to it’s danger
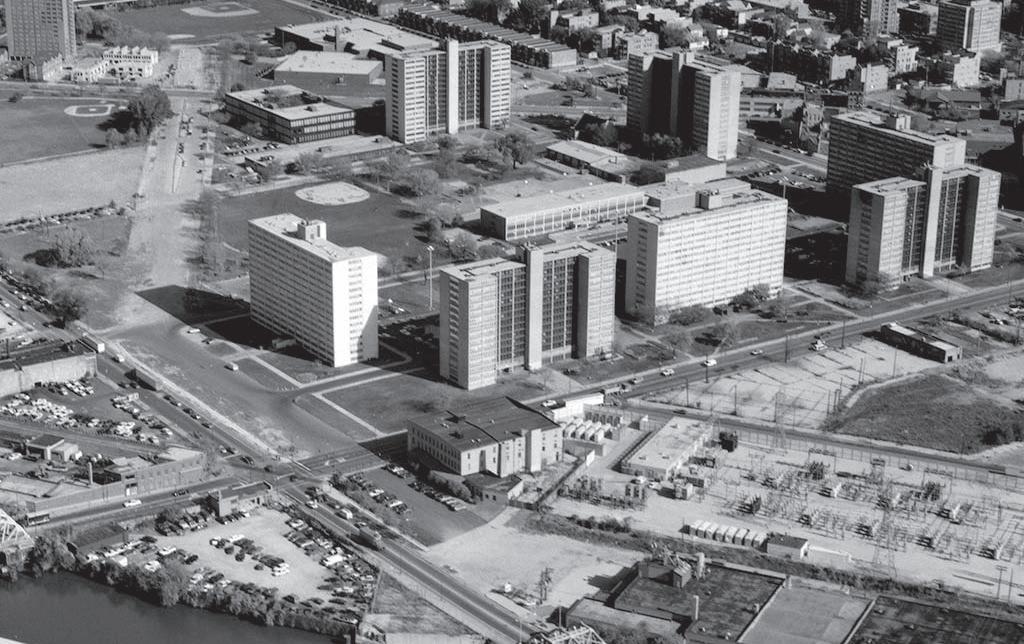
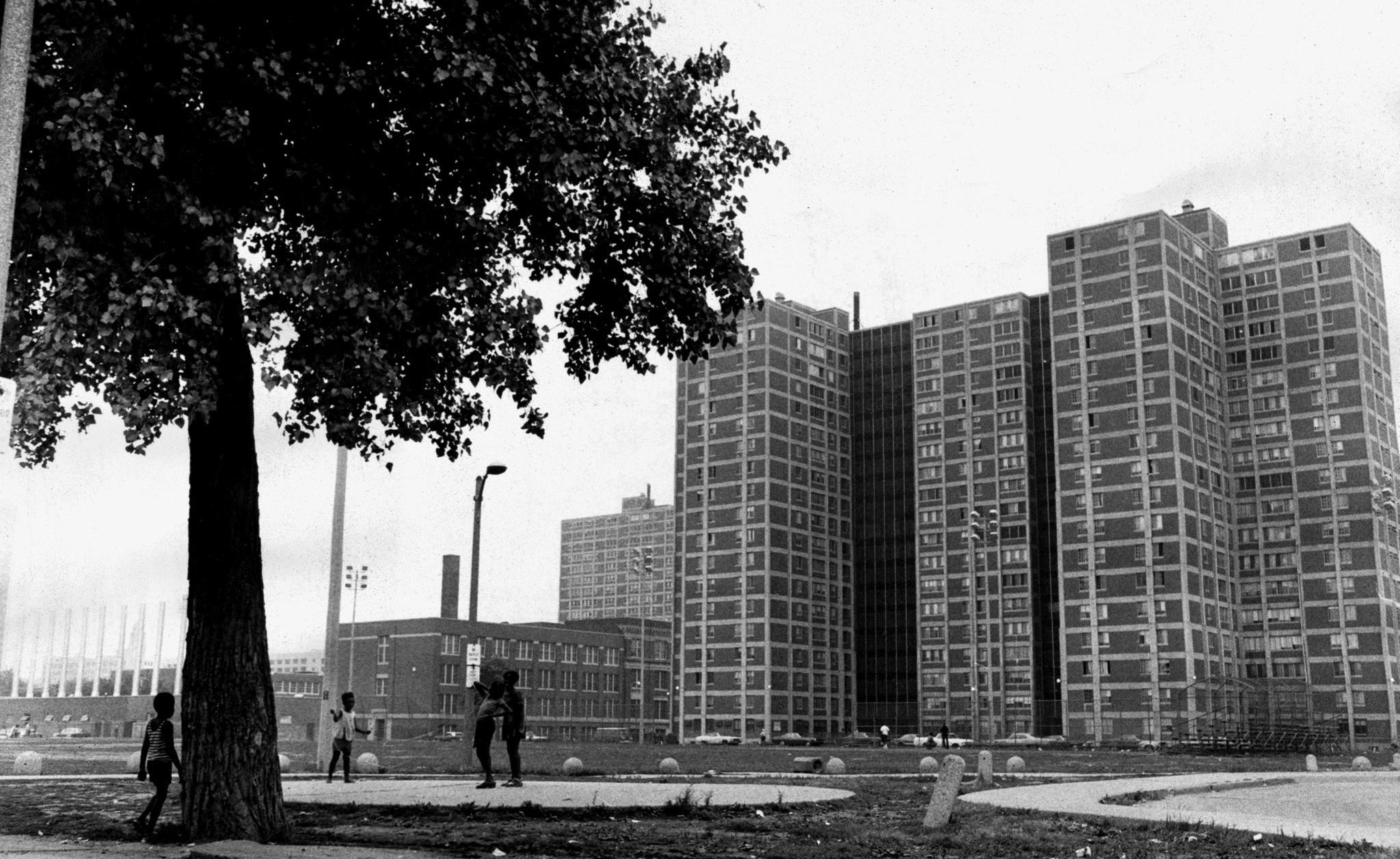 The Cost of the American Dream : Affordable Housing as a Community Resource
The Cost of the American Dream : Affordable Housing as a Community Resource
CASE STUDIES : CABRINI GREEN
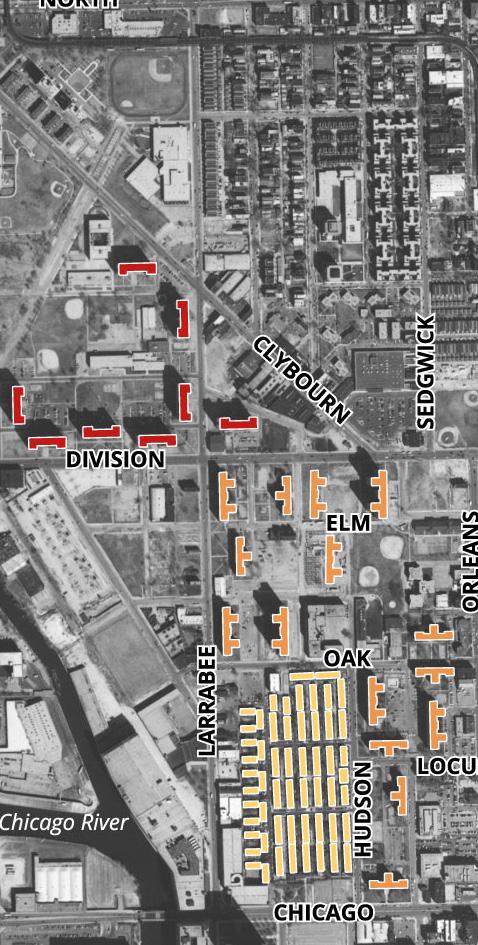
Cabrini Green Housing Development of Chicago Illinois
- Torn down between 2000 and 2011
- Originally constructed in 1942 to house veterans - 55 two and three story buildings
-Later additional buildings were put up at 15 or 16 stories
- Two police officers killed in 1970 there, leading to it’s view and unsafe and eventual demise.
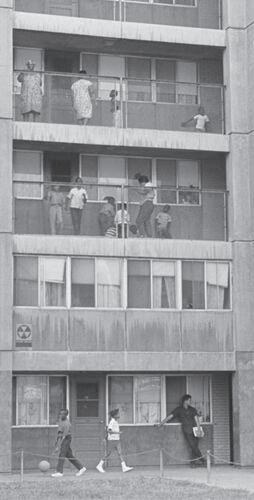
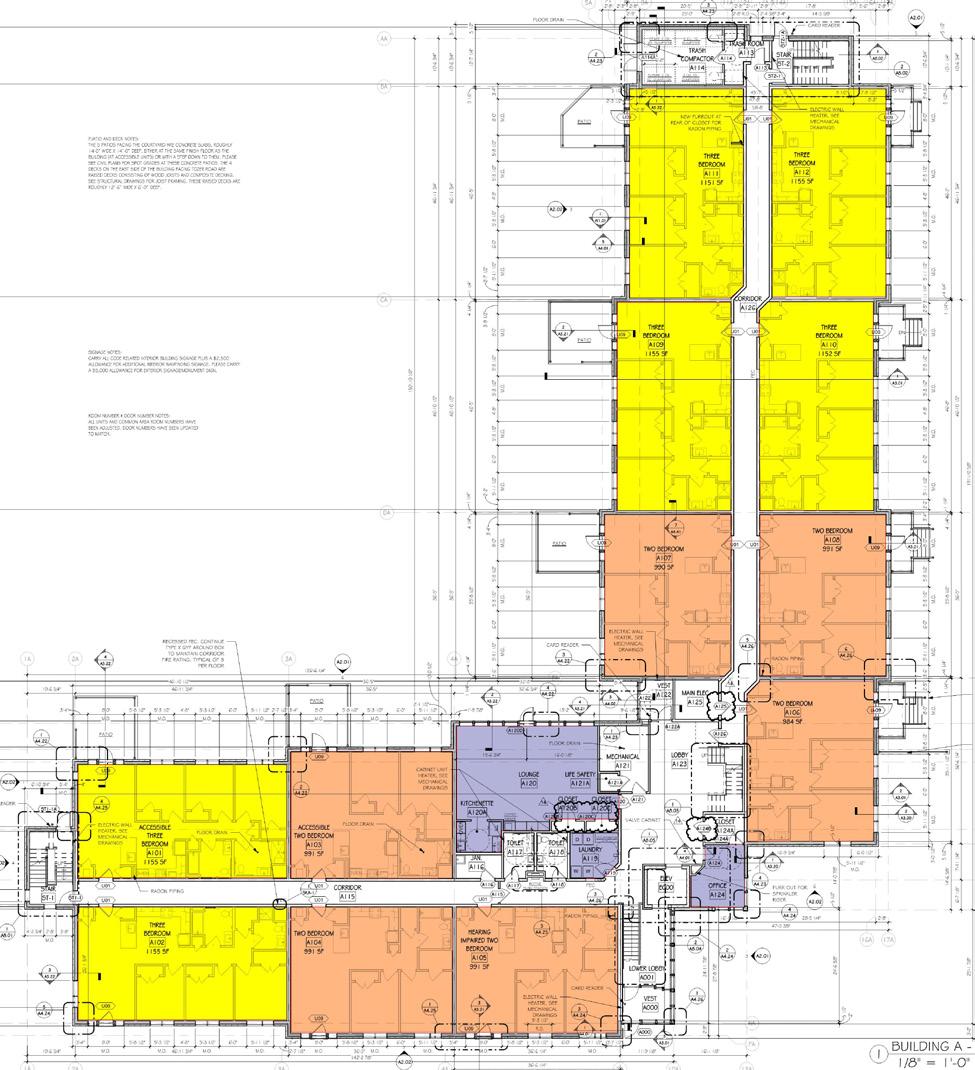
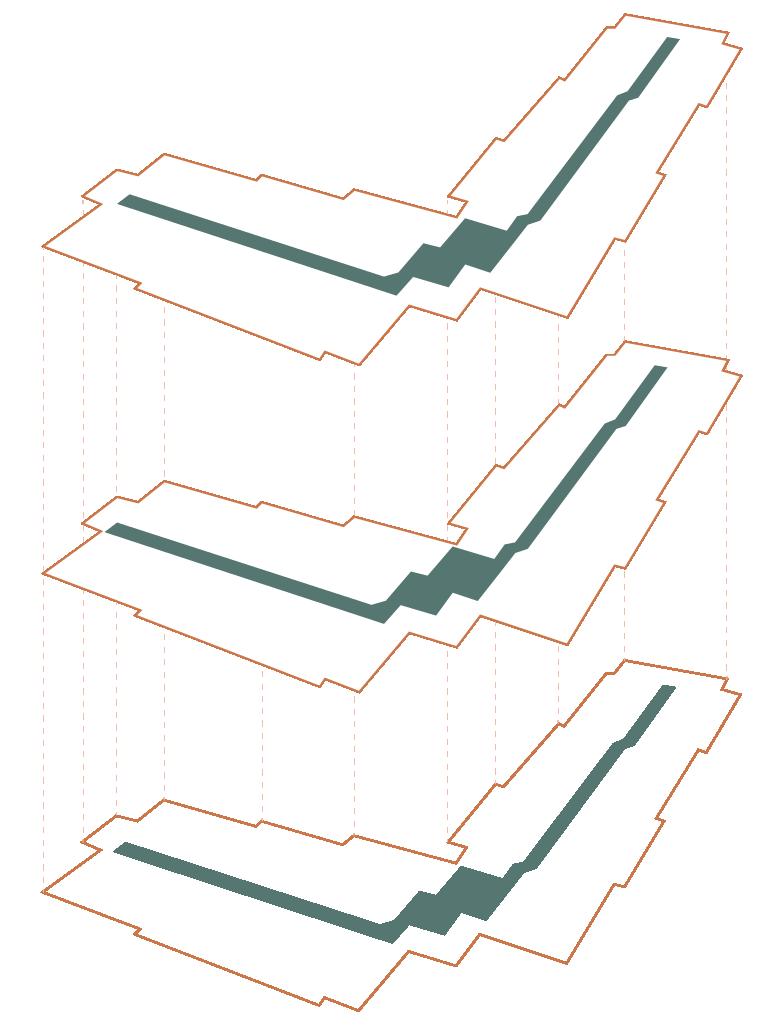
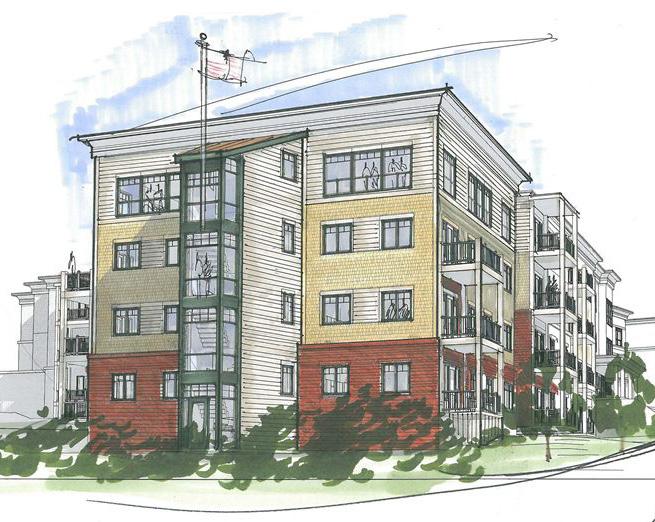
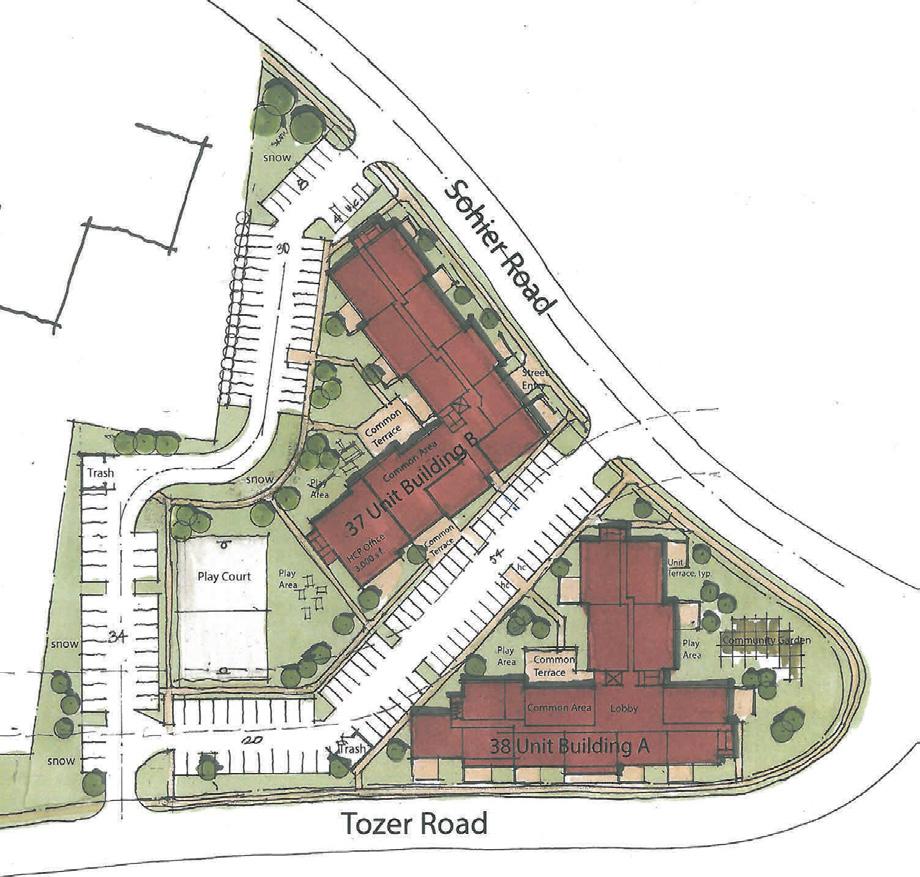
MOCK UP NOTES
GENERAL NOTES
The project includes two residential buildings and The Lighthouse Center, a community building/education center, to be the “heart” of the Anchor Point Community. The Lighthouse Center provides on-site day care, space for after-school programming, adult education, health programming and more. A variety of outdoor and recreational spaces are incorporated, such as a playing field, community gardens, playgrounds, and more. All parking is provided on-site, and the buildings are solar powered.
1. PROVIDE ON-SITE MOCK UP FOR REVIEW AND APPROVAL BY THE OWNER AND ARCHITECT INCLUDING BRICK, BORAL CHANNEL SIDING, HARDIESHINGLE SIDING, RAILINGS, WINDOWS INCLUDING WINDOW FLASHING, CORNICE, AND ALL METAL FLASHING CONDITIONS. MOCK-UP SHOULD INCLUDE ALL EXTERIOR BUILDING COLORS AND METAL FLASHING PROFILES. SEE SPECIFICATION SECTION 014330 MOCKUPS FOR ADDITIONAL INFORMATION.
Anchor Point is comprised of 77 affordable two- and three-bedroom apartments for families; 15 units (20%) will be set aside for homeless families, in response to the needs identified by the Mayors’ Regional Homelessness Task Force. Acting proactively to encourage the creation of new affordable housing, the City of Beverly voted to designate the site as a 40R district. This zoning designation allows for multi-family housing to be built, while simultaneously providing for incentive payments from the State to benefit the City.

2. SEE ELECTRICAL, FIRE PROTECTION, PLUMBING, AND MECHANICAL DRAWINGS FOR FULL EXTENT OF PENETRATIONS AT EXTERIOR ELEVATIONS.
3. SOFFIT MATERIAL AT CEILING OUTSIDE OF VESTIBULE A100 SHALL BE JAMES HARDIE ¼” THICK SMOOTH SOFFIT PANELS.
4. VERTICAL MASONRY CONTROL JOINTS SHALL BE LOCATED WHEN THE SPAN OF THE BRICK EXCEEDS 40 FEET IN LENGTH. CONTROL JOINT TO BE ALIGNED VERTICALLY WITH A WINDOW JAMB WHEN REQUIRED. BASED ON THIS 40 FT DIMENSION, WE CALCULATE THE NEED FOR ROUGHLY 8 VERTICAL CONTROL JOINTS ACROSS THE FIRST FLOOR BRICK VENEER FACADE.
This case study engages with energy efficiency and production through the use of solar panels and an efficient buiding envelope.
This case study responds to love and belonging needs by providing counselors onsite 24/7 who are available to guide both adults and children in the building.
Elevation & Rendered Elevation
BIM
This case study responds to physiological needs by providing food and shelter to previously homeless individuals.
This case study used BIM software for the development of drawings, sharing information between trades for a more coordinated project.
END USERS
USER GROUP : HOMELESS ADULTS (18+)
This facility is designed for adults over the age of 18 who are experiencing chronic homelessness (has been living in a place not meant for human habitation, or in an emergency shelter for at least 12 months, or on at least 4 separate occasions in the last 3 years - HUD).
USER GROUP : LOCAL RESIDENTS (15+)
Though the primary use of this building is to shelter and provide stability to homeless individuals, the facility will also serve as a community resource. Therefore, students who cannot afford computers, families who need cooking classes, or individuals in need of resume workshops will be able to make use of this place.
USER GROUP : EMPLOYEES (18+)
This facily will require a certain amount of staff, who will interact with the building roughly 40 hours/week. Therefore, the needs of the educators/instructors, therapists, janitorial staff, etc. are important for consideration through programming and safety.
The Cost of the American Dream : Affordable Housing as a Community ResourceUSE SPACES
USE SPACE : PHYSICAL WELLNESS
Physical wellness is an unrealized privilege. The time, resources, and ability to exercise are commonplace to some, but luxury to others. Exercise has both physical and emotional benefits, and may play a large part in spiritual recovery of the users. Moreover, exercise can provide pathways to social connections through shared environment.
USE SPACE : EDUCATION
While mental health and disability remain a large contributor to homelessness, education and access to resources follow close behind. When an individual is working their way out of homelessness, they are often met with barriers to holisitic rehabilitation. For example, once a user is placed in a home, what resources are available to them as they search for jobs? This project aims to provide those resources.
USE SPACE : MENTAL WELLNESS
People who have experienced homelessness go through a great trauma. Recovery is not just physical, but mental as well. Providing therapy for residents and the surrounding community gives the user a better chance at rehabilitation. Treating the mind in addition to the body results in holistic wellness.
USE SPACE : OUTDOORS
Safe and private outdoor spaces are a luxury, one which many residents of affordable housing are not given. This project will provide a courtyard, accessible to all residents, so that everyone can experience the daily changes in the weather, have a space to meet and meet with others, simply enjoy, and provide themselves with attention restoration.
program
elements
Residential Programming
- Subsidized Housing - Community Shared Spaces - Laundry Facilities - Common Kitchen Resource Programming - Computer Lab - Library - Classrooms - Community Shared Spaces
Wellness Programming
- Outdoor Spaces - Fitness Center - Mental Health Services - Community Shared Spaces Facility - Janitor - Mechanical - Electrical - Circulation - Common Bathrooms - Vertical Circulation
600 SF x 30 Units 700 SF / Floor 200 SF 700 SF 1,500 SF 500 SF 500 SF x 2 700 SF TBD 4,000 SF 1,000 SF 700 SF 100 SF / Floor 100 SF / Floor 100 SF / Floor 30% of Total 600 SF TBD
The Cost of the American Dream : Affordable Housing as a Community Resource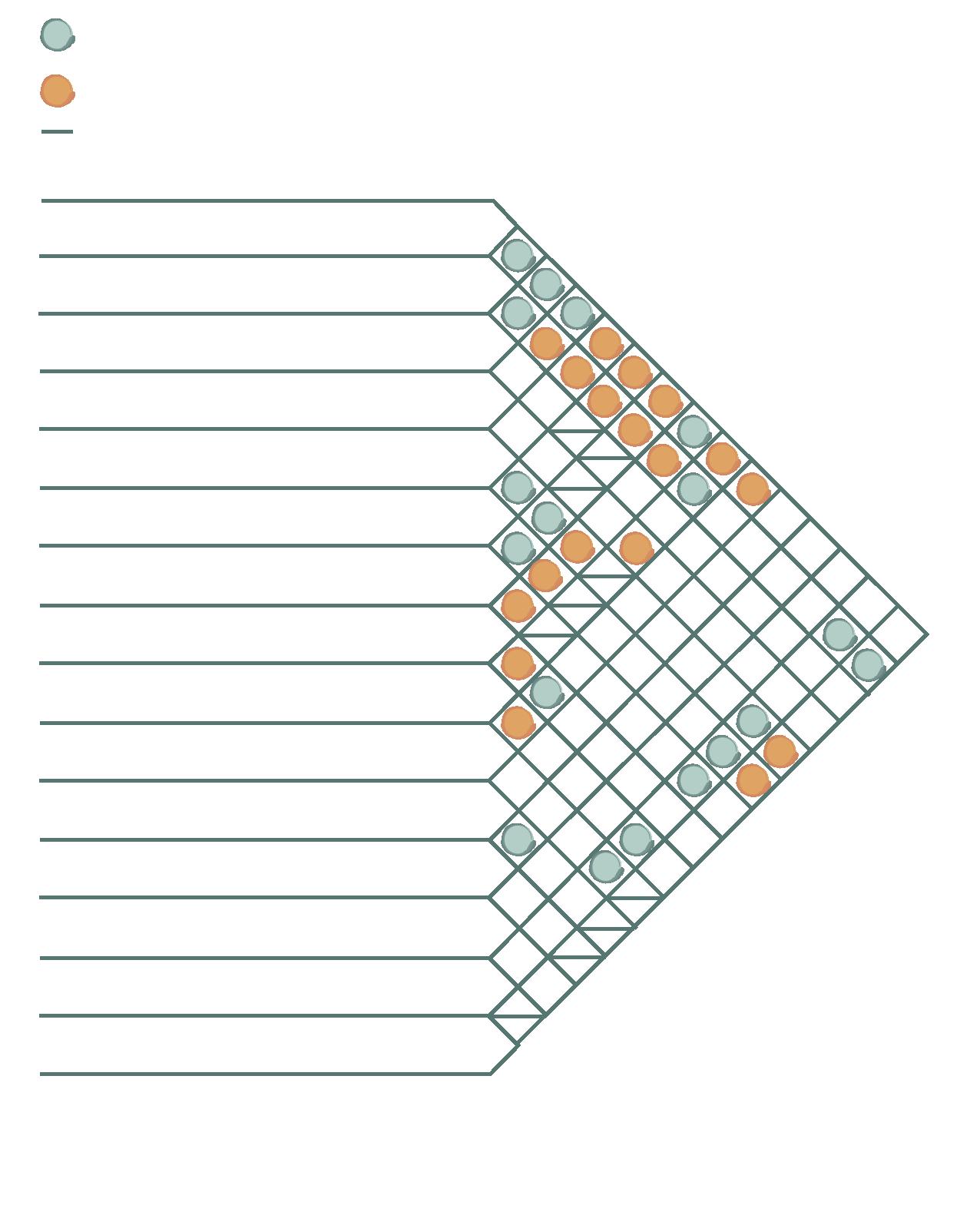
GROUND LEVEL
User Group Required Programming Education
Maslow’s Hierarchy Physical & Mental Wellbeing Love & Belonging
Biophilia Access to the Outdoors Access to Sunlight
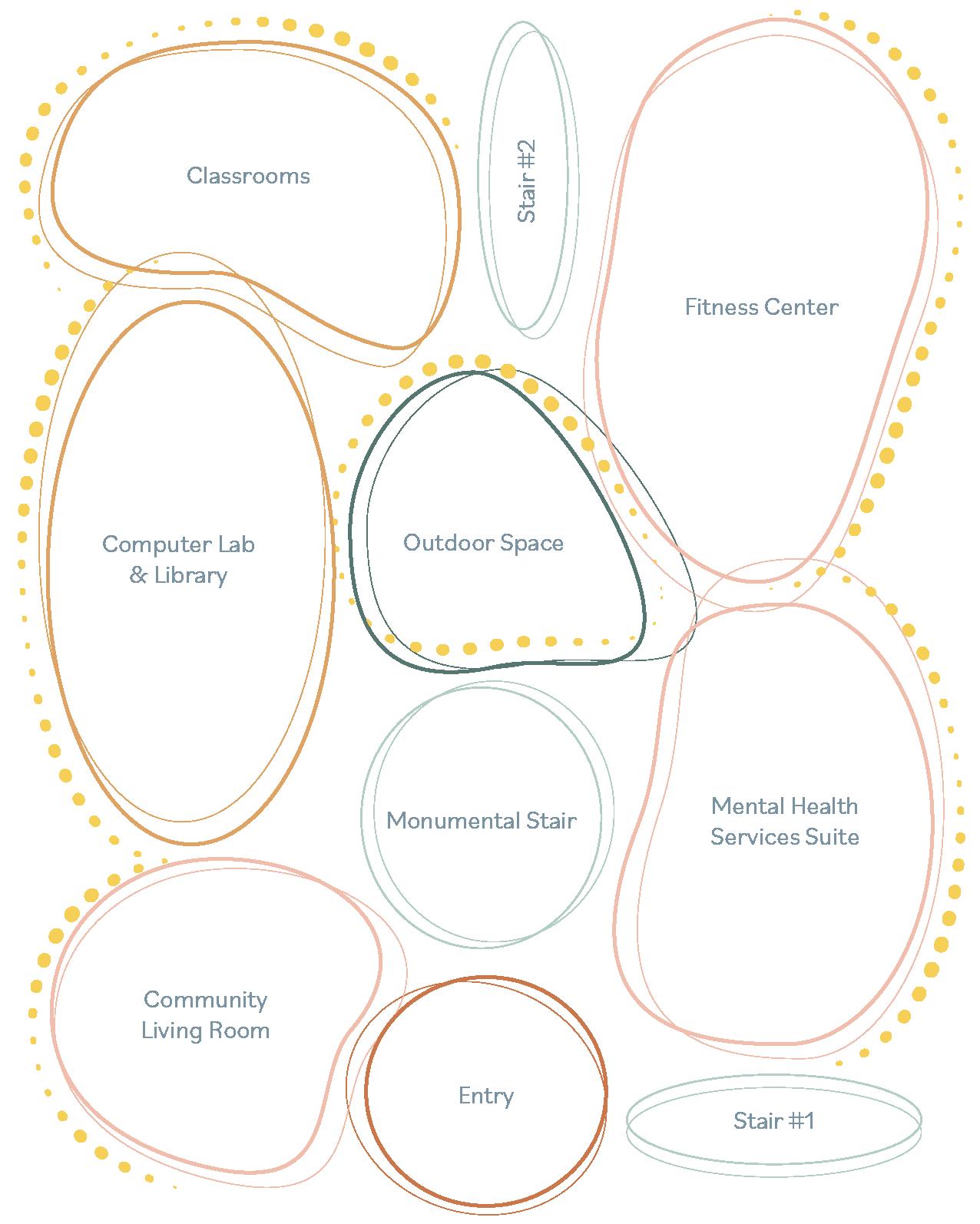 The Cost of the American Dream : Affordable Housing as a Community Resource
The Cost of the American Dream : Affordable Housing as a Community Resource
User Group Required Programming Education
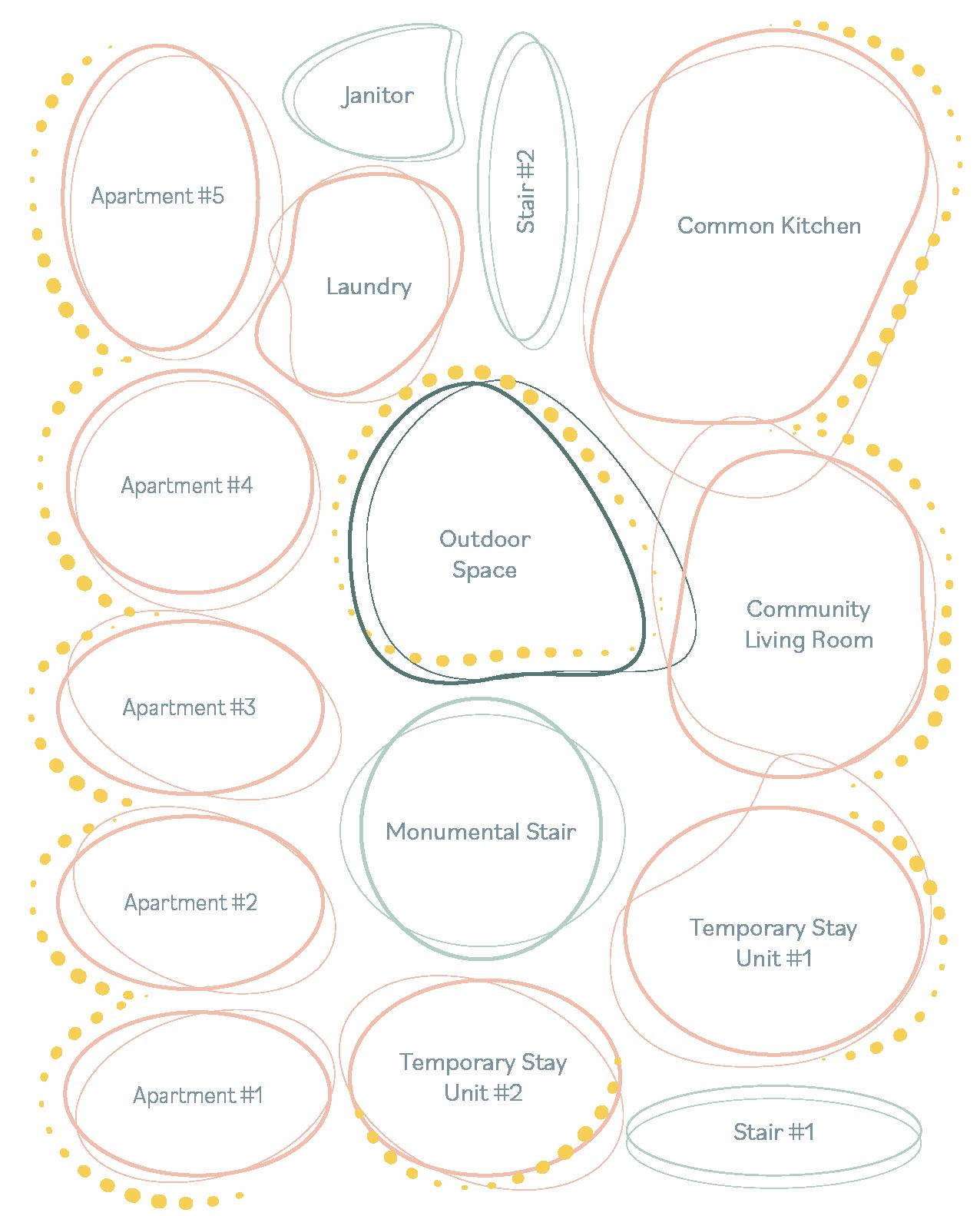
Maslow’s Hierarchy Physiological & Safety Needs Love & Belonging
Biophilia Access to the Outdoors Access to Sunlight
PRELIMINARY SITE ANALYSIS
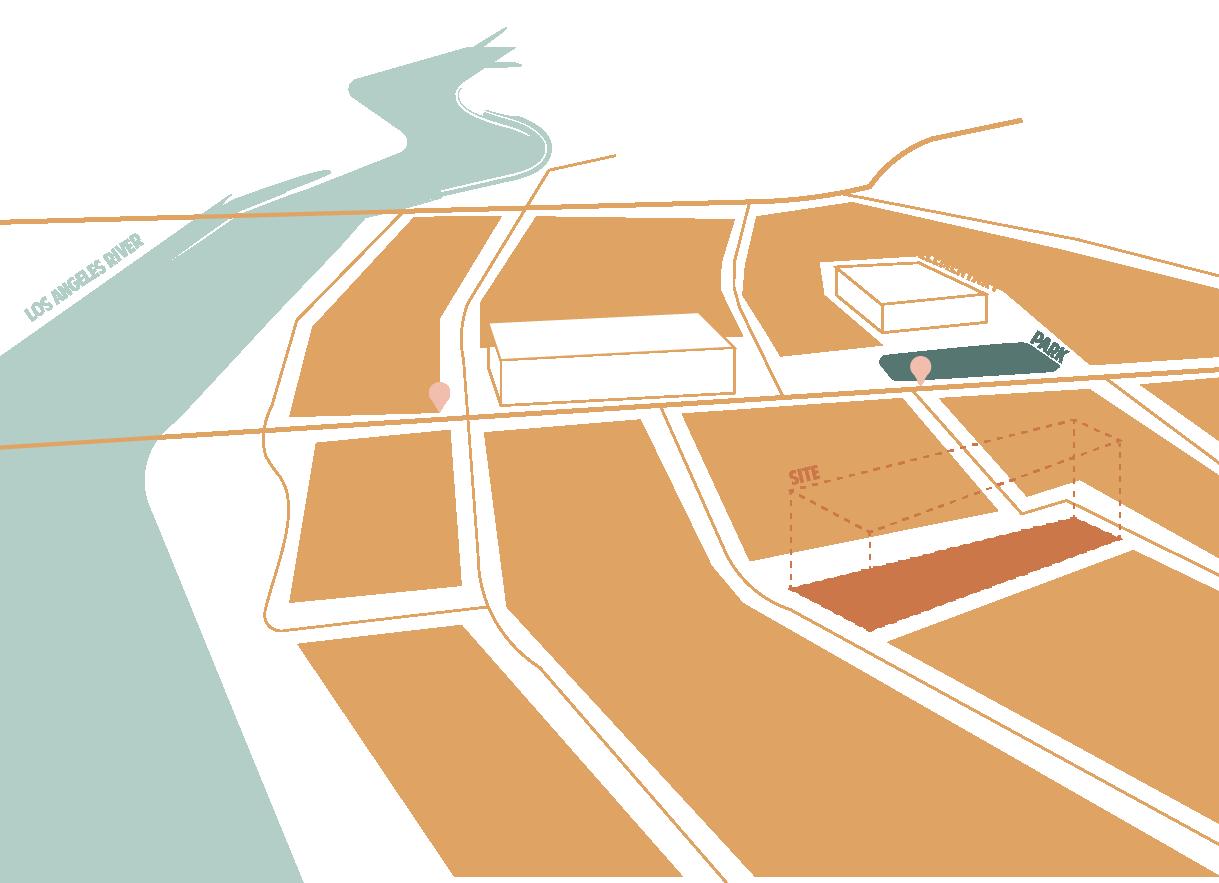
210 South Anderson Street, Los Angeles, CA 90033
Parcel ID : 5172010001
Neighborhood : Boyle Heights School District : Los Angeles Unified School District Acreage : 1.696 Property Class : Warehousing Over 50,000 SF
Roads River Public Park Site
Public Transportation
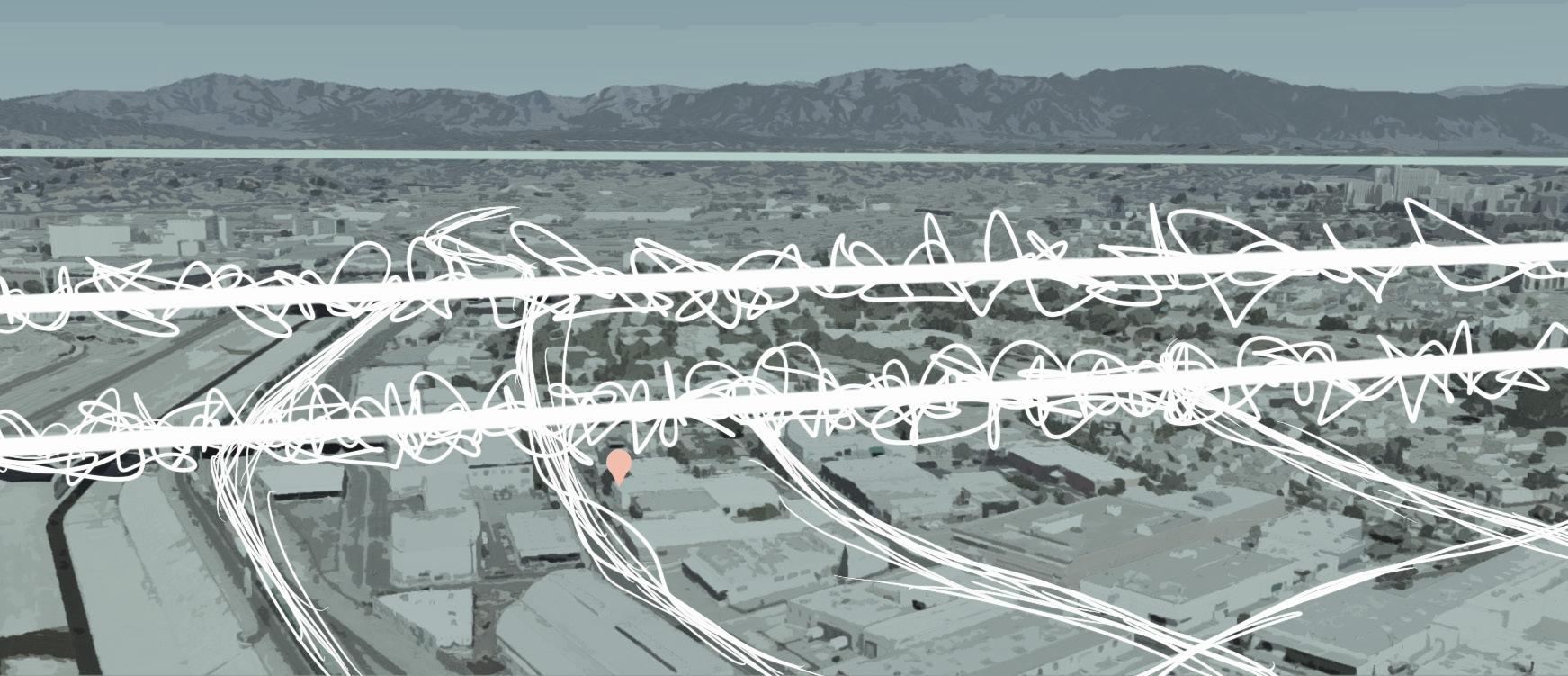
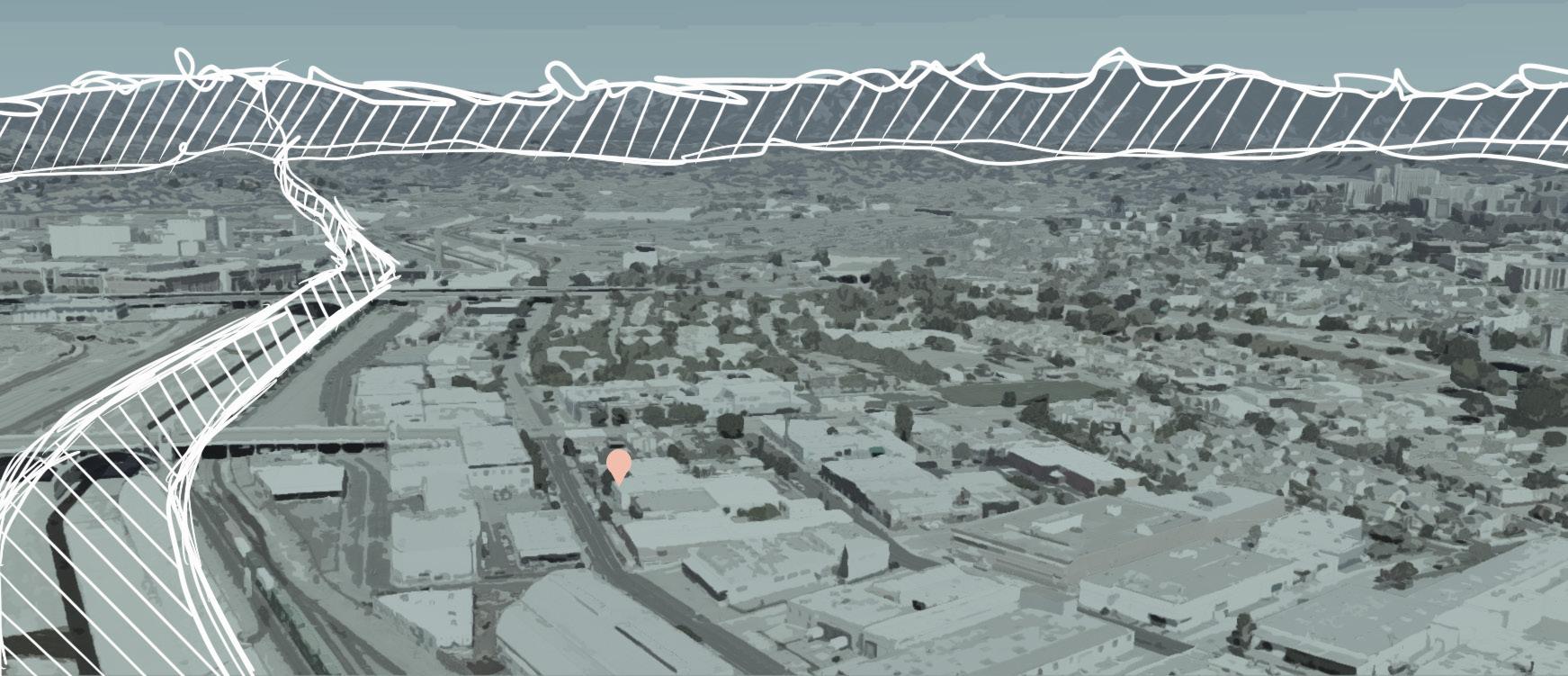
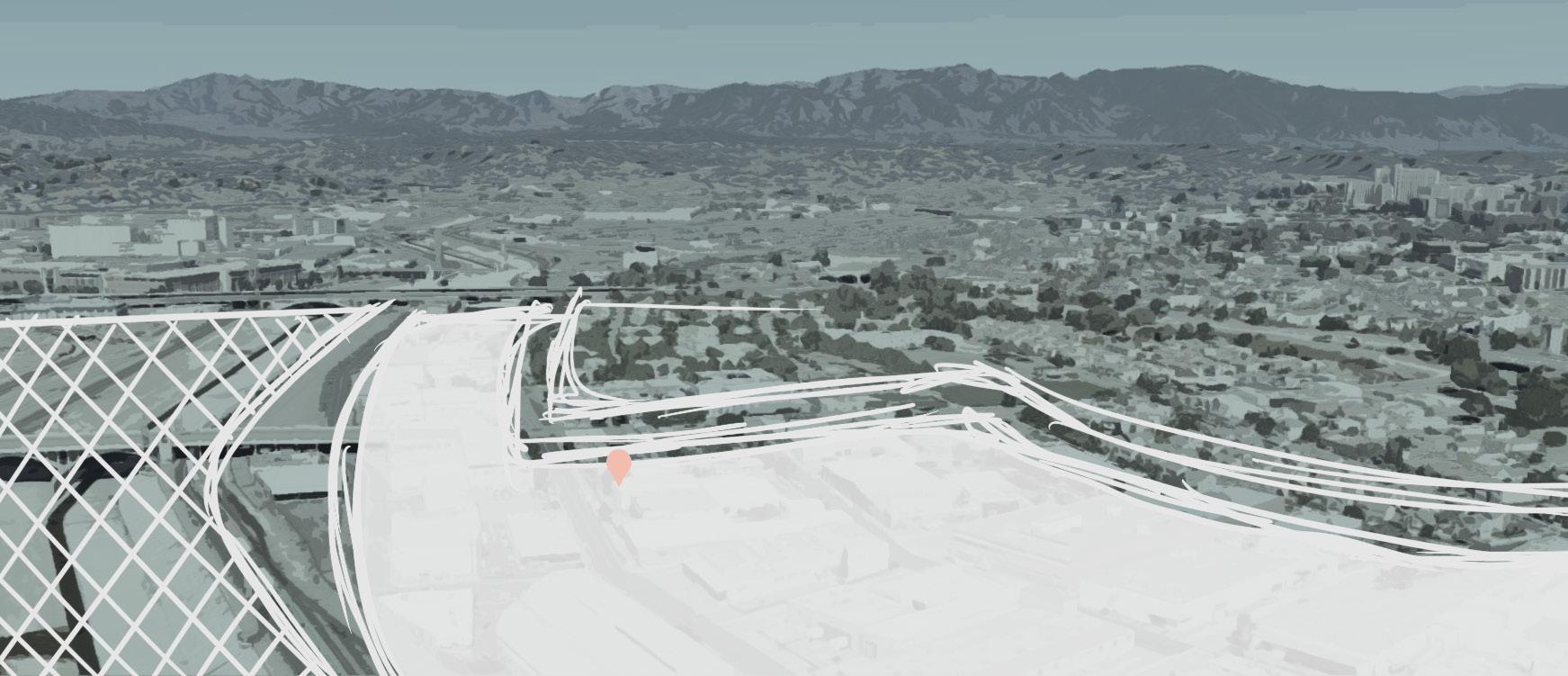 Threshold/Edges
Traffic Patterns/ Noise District/Neighborhood
Threshold/Edges
Traffic Patterns/ Noise District/Neighborhood
Annotated Bibliography
Albright, Len. Derickson, Elizabeth. Massey, Douglass. 2013. Do Affordable Housing Projects Harm Suburban Communities? Crime, Property Values, and Taxes in Mount Laurel, NJ City & Community : Affordable Housing Projects.
Brown, P 2013 Education, Opportunity, and the Prospects for Social Mobility British Journal of S ociology of Education , 34(5-6), 678–700. Retrieved from http://dx.doi.org/10.1080/01425692.2013.816036
Brown breaks down the rules of social mobility into two categories: absolute and relative The journal goes on to explain that there is a perceived amount of fairness in the world, none of which is remotely true Despite the fact that higher education has become seemingly more accessible, higher tuition rates prevent a large majority of students from attending. Despite many people’s best efforts, the attainment of jobs and traveling up through the social classes is more dependent on social and cultural capital. This journal serves to confirm that disadvantaged children are more likely to stay disadvantaged, as the opportunity for social mobility is extremely low
Day, K 2003 New Urbanism and the Challenges of Designing for Diversity Journal of Planning Education and Research, 23, 83–95. doi: 10.1177/00739456X03255424
Day outlines the basic principles of New Urbanism and the challenges that follow Goals of the movement are outlined as creating place identity, creating a sense of community, and being environmentally sensitive. New Urbanism recommends integrating mixed uses, such as residential space, retail space, and other commercial space It is also important to
The Cost of the American Dream : Affordable Housing as a Community Resource
integrate a variety of options for transportation. Neighborhoods should have a distinct architectural style which relates to the site, and works to create a sense of place attachment and individuality. O verall, New Urbanism should make daily life more accessible, through both the proximity of places created through the neighborhood and with integration of public transportation The most applicable part of this source for my research project will be the central idea of community The article discusses diversity and the importance of creating community within these neighborhoods. It is hard to create a public space which feels accessible for all different types of people and is able to help foster a sense of community, so this is one of my main goals for my space.
Felsten, Gary. “Where to Take a Study Break on the College Campus: An Attention Restoration Theory Perspective.” Journal of Environmental Psychology, vol. 29, 2009, pp. 160–167. Felsten defines directed attention, saying that it is voluntary, and requires effort Similar to other writers on this topic, he notes that extended use results in fatigue. Students, he then writes, are one of the largest groups to experience regular mental fatigue Four properties make up restorative spaces - being away, extent, fascination, and compatibility. Compatibility is perhaps the most individual aspect here, where the space needs to work functionally with the individual - usually shown as environmental preference. Feltsten notes an experiment which puts attention restoration and stress recovery in the same category, answering the questions of previous psychologists Attention restoration and
stress recovery can also be reduced through the same methods, with nature being an important factor Feltsten also notes that natural environments are more restorative than other environments, which agrees with previous sources.
Giannone, Tony 2021 Housing as a Social and Economic Enabler Australian Institute of Architects Hensworth, Simon 2008 Designing to Prevent Crime Practice/CPTED March/April
The main focus of this article is to introduce and encourage the use of CPTED (Crime Prevention Through Environmental Design) The author argues that security is typically an a erthought, where if considered in early phases of design, could be safer and more price effective across the building lifespan CPTED recommends maximizing the opportunity for “natural surveillance, territorial reinforcement, and natural access control” (2).
Creating open spaces, minimizing unnecessary doors/entrances, and defining public versus private spaces are some applicable approaches Not only will incorporating these ideas make the building safer, but the facility can save on electronic security management, which is viewed by the author as a bandaid
Kellington,
Kellington outlines a non -traditional approach to affordable housing in her short journal article. She suggests that towns and communities set aside portions of land where any and all housing methods are accepted Examples of said methods include tents, RVs, huts and
tiny houses. As these methods are not currently accepted everywhere, allowing them a place to thrive opens opportunities for the less fortunate Kellington notes that a federal mandate would be the only way to escape “NIMBY” (Not in my Backyard) folks. One comment that I agree with, is her note that public housing buildings typically end up in undesirable areas, which leads quite quickly to their demise
Talen, E 1999 Sense of Community and Neighborhood Form: An Assessment of the Social Doctrine of New Urbanism. Urban Studies Journal Foundation, 36(8), 1361–1379.
Talen investigates the methodology behind the main principles of New Urbanism, highlighting some action items. The main focus of New Urbanism, she notes, is the sense of community Community can be cra ed through form (the physical architecture), density and scale, streets (design for pedestrian use), public space, and mixed land uses. Building community leads to higher levels of social capital among residents, as well as self policing which comes as a result of the public eye
The cra ing of community will be essential to creating a supportive framework to develop social capital as well as overall positive habits for the residents of my community By creating well placed, and well designed public spaces, I can cra a sense of community within my living arrangements, which will help the students feel supported, and allow the adults to also be a part of a larger organization. I intend to refer to this sense of community as “village”
Yang, Zan. Yi, Chendong. Zhang, Wei. Zhang, Chun. 2014. Affordability of Housing & Accessibility of Public Services / Housing Programs in Beijing Journal of Housing and the Built Environment, Vol 29, No 3, pp 521-540.
Yang, Yi, and Zhang discuss the definition of affordability, and peripheral impacts of poverty on mental, physical, and social wellness The authors outline Beijing's current offerings in affordable housing, ranging from ownership to rentals for low to middle class families. It is concluded that affordability is a holistic concept (not just encompassing housing) Specifically, little to no access to urban resources is directly linked to poverty. Urban resources include public transportation, quality school districts, libraries, laundry facilities, grocery stores, and others
Additional S ources
https://www.huduser.gov/portal/periodicals/em/spring17/highlight1.html
https://www.archdaily.com/870685/ad-classics-pruitt-igoe-housing-project-minoru-yamasaki-st-lo uis-usa-modernism?ad source=search&ad medium=projects tab https://www.archdaily.com/968180/cabrini-green-and-vele-di-scampia-when-public-housing-proje cts-dont-work-out?ad source=search&ad medium=projects tab&ad source=search&ad medium=search result all
Greater
The Cost of the American Dream : Affordable Housing as a Community Resource
Los Angeles Homeless Count of 2022, Prepared by Los Angeles Homeless S ervices AuthorityPRESENTATION PANELS
NEEDS
MASLOW’S HIERARCHY: Physiological reproduction. all other needs and peripherally
MASLOW’S HIERARCHY: Safety needs property. The in place. Employment directly through be fulfilled through
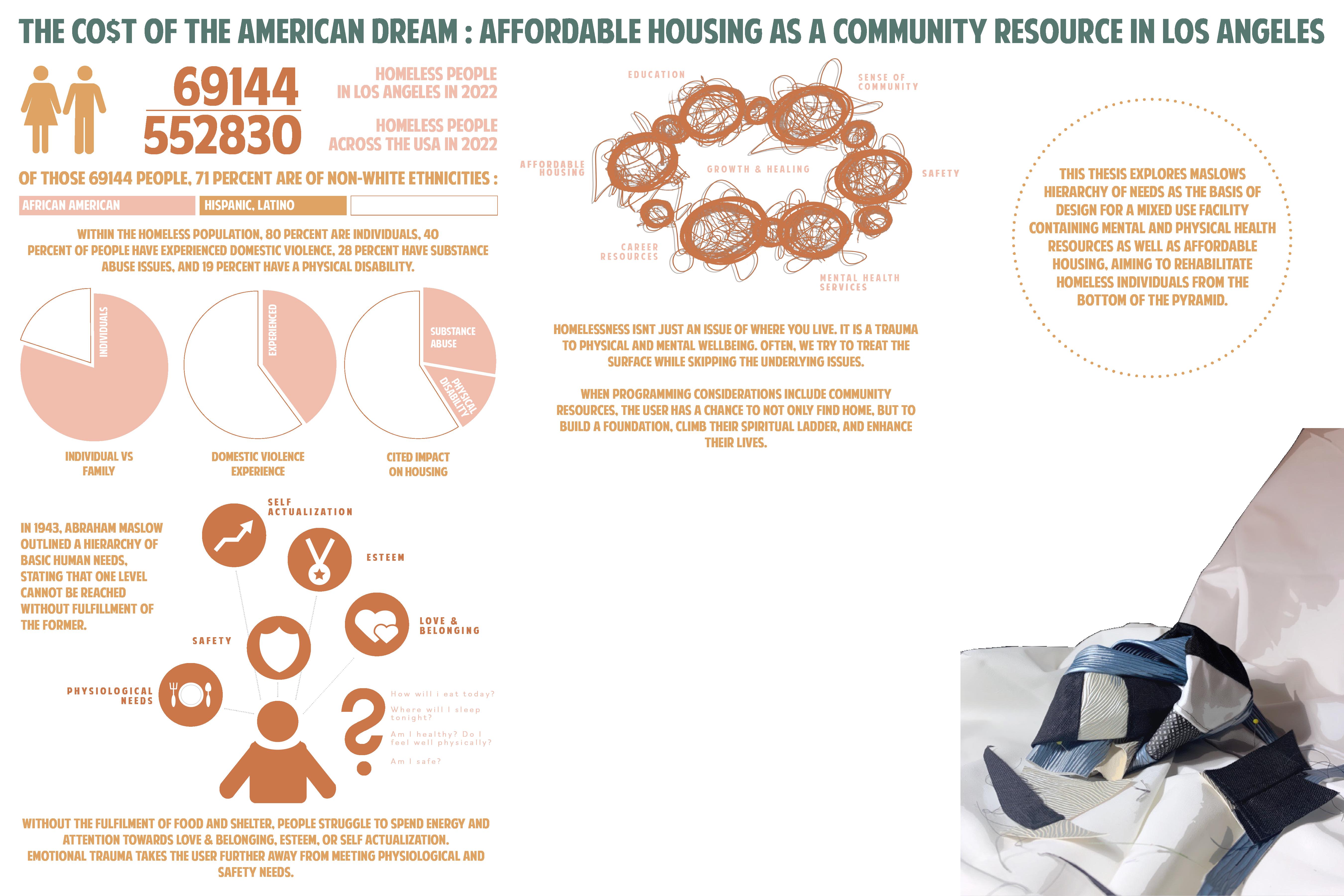 SARAH JANE VISNICK FALL 2022 M.ARCH
SARAH JANE VISNICK FALL 2022 M.ARCH
MASLOW’S
HIERARCHY: Love and Belonging sense of connection. have the opportunity over shared change their
network
NEEDS
HIERARCHY: PHYSIOLOGICAL
Physiological needs include air, water, food, shelter, sleep, clothing and reproduction. This is the baseline of Maslow’s Hierarchy of Needs, from which needs build. This will be fulfilled directly through accessible housing peripherally through nutrition education.
HIERARCHY: SAFETY
include personal security, employment, resources, health and The building will have natural and technological security measures Employment and resources will go hand in hand and be fulfilled through the library and computer lab on site. Health and wellness will through the onsite counselor and with a clean built environment.
HIERARCHY: LOVE & BELONGING
Belonging needs include friendship, intimacy, family and an overall connection. Once the user has settled into the space, they will opportunity to develop connections with their neighbors, bond experiences, and work hand in hand with resources available to lives. Ample common and outdoor spaces will fulfill this need.

ESTEEM & SELF ACTUALIZATION
Esteem and Self Actualization are not easily captured with a building envelope, though the hope is that this building leads the user to achieve upwards.
grounded entwined patchwork
research based community diversityConcept Model :
PRESENTATION PANELS
PRELIMINARY SITE ANALYSIS
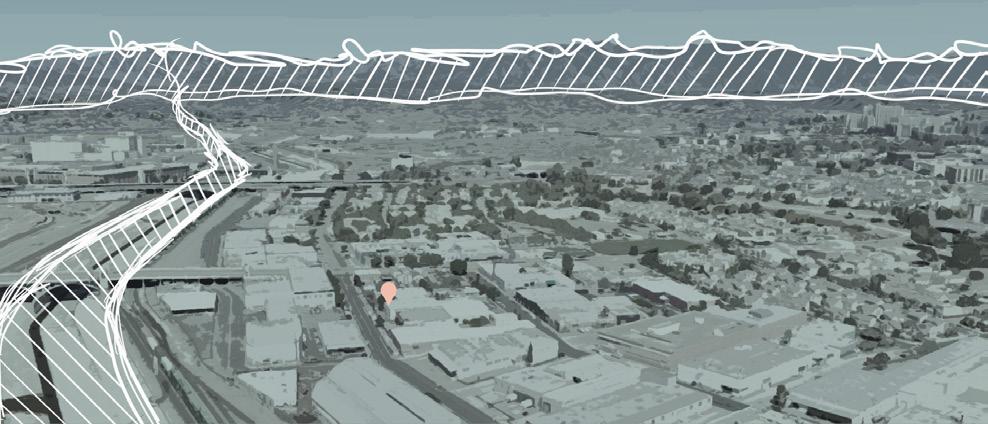
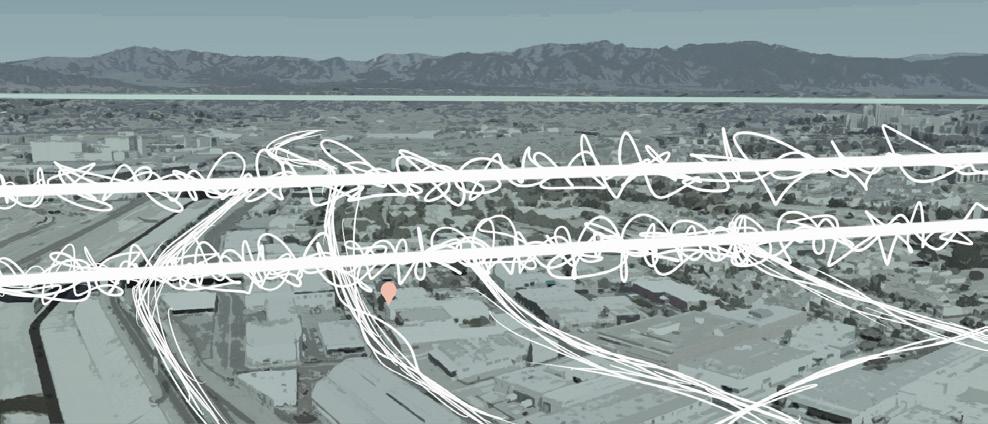
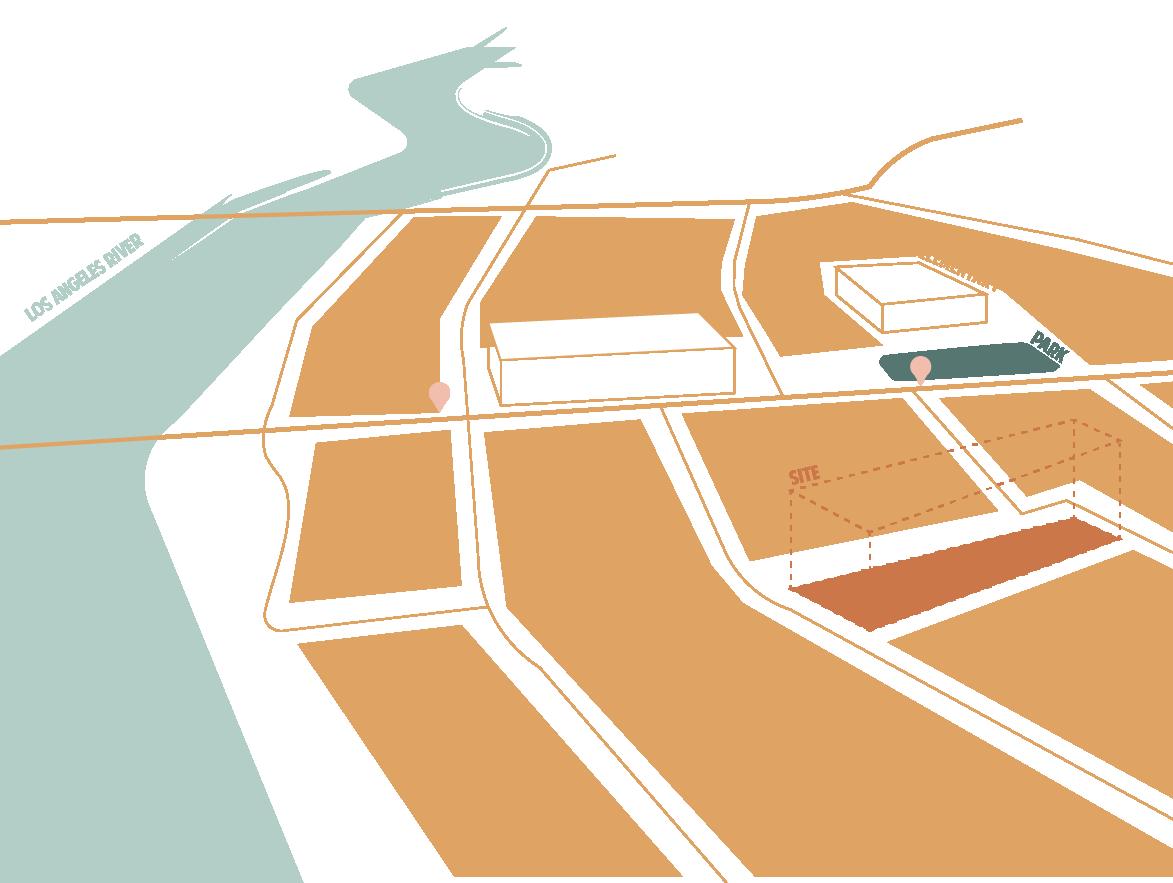
210 South Anderson Street, Los Angeles, CA 90033
Parcel ID : 5172010001
Neighborhood : Boyle Heights School District : Los Angeles Unified School District
Acreage : 1.696
Property Class : Warehousing Over 50,000 SF
USER GROUP : HOMELESS ADULTS (18+)
This facility is designed for adults over the age of 18 who are experiencing chronic homelessness (has been living in a place not meant for human habitation, or in an emergency shelter for at least 12 months, or on at least 4 separate occasions in the last 3 years - HUD).
USER GROUP : LOCAL RESIDENTS (15+)
Though the primary use of this building is to shelter and provide stability to homeless individuals, the facility will also serve as community resource. Therefore, students who cannot afford computers, families who need cooking classes, or individuals in need of resume workshops will be able to make use of this place.
USER GROUP : EMPLOYEES (18+)
This facily will require a certain amount of staff, who will interact with the building roughly 40 hours/week. Therefore, the needs of the educators/instructors, therapists, janitorial staff, etc. are important for consideration through programming and safety.
DESIGN THEORIES
BIOPHILIA (ACCESS TO NATURE)
Biophilia loosely translates to love of nature. Recent studies have shown that connections to nature positively impact users of the built environment. Access to and integration of nature within the built environment helps regulate circadian rhythms, restore attention, and in some cases reduce building operation cost/energy use.
PLACE ATTACHMENT
Place attachment is the natural tendency to make personal connections with a physical space. People experiencing chronic homelessness are often emotionally removed from physical spaces due to related trauma. Providing dependable housing and allowing the user to connect with it will not only benefit the user’s emotional wellbeing, but will result in better maintenance of the property.
BUILDING TECHNOLOGIES
ENERGY EFFICIENCY & PRODUCTION
Though current energy codes ask buildings to be conscious of the environment, designers have the opportunity to go above and beyond. High efficiency & LED fixtures will be used throughout the project, paired with daylight harvesting and sensors, as well as solar energy to bring the facility to Net Zero.
WATER EFFICIENCY & REUSE
Rainwater collection and graywater reuse in conjunction with low GPF fixtures will work together to reduce overall water use within the building. High efficiency washers, dishwashers, faucets and sinks will also assist in bringing the facility to Net Zero.
District/Neighborhood (18+) the months, of
USERS & ADJACENCIES
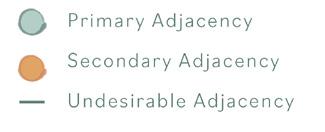
is homeless a students who need make
CARBON SEQUESTRATION
The most successful way to sequester carbon currently is through the pour of a building’s concrete slab. As renovations don’t have the opportunity to do this, and new builds do, high carbon content concrete should be basis of design for the building slabs. Then operating at Net Zero will help the building decrease it’s carbon offsets (for which the built environment accounts for 30%)
BIM MODELING
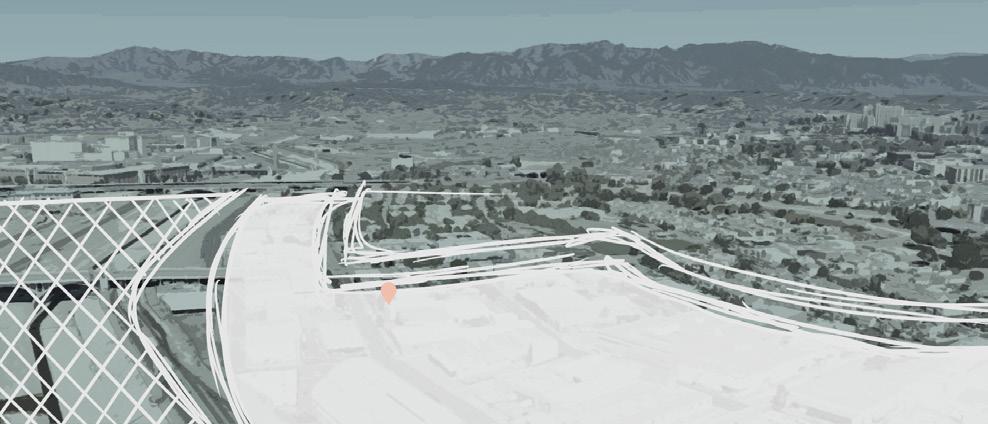
BIM (Building Information Management) technology allows for construction documents to more easily possess greater amounts of information across multiple disciplines in one file. By combining multiple disciplines in one software, the designer can run collision detection and coordinate proactively, reducing re-design, change orders, and ultimately waste.
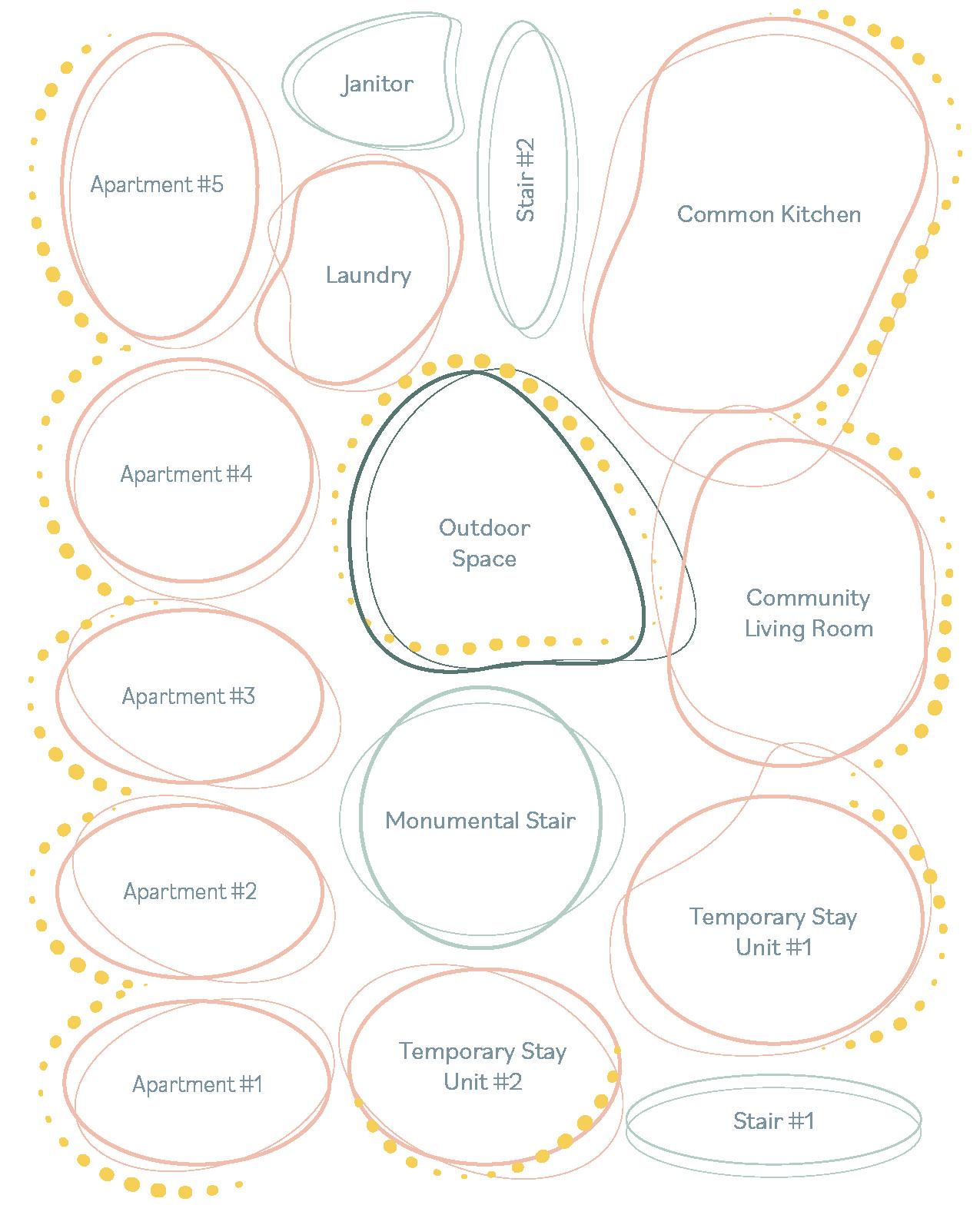
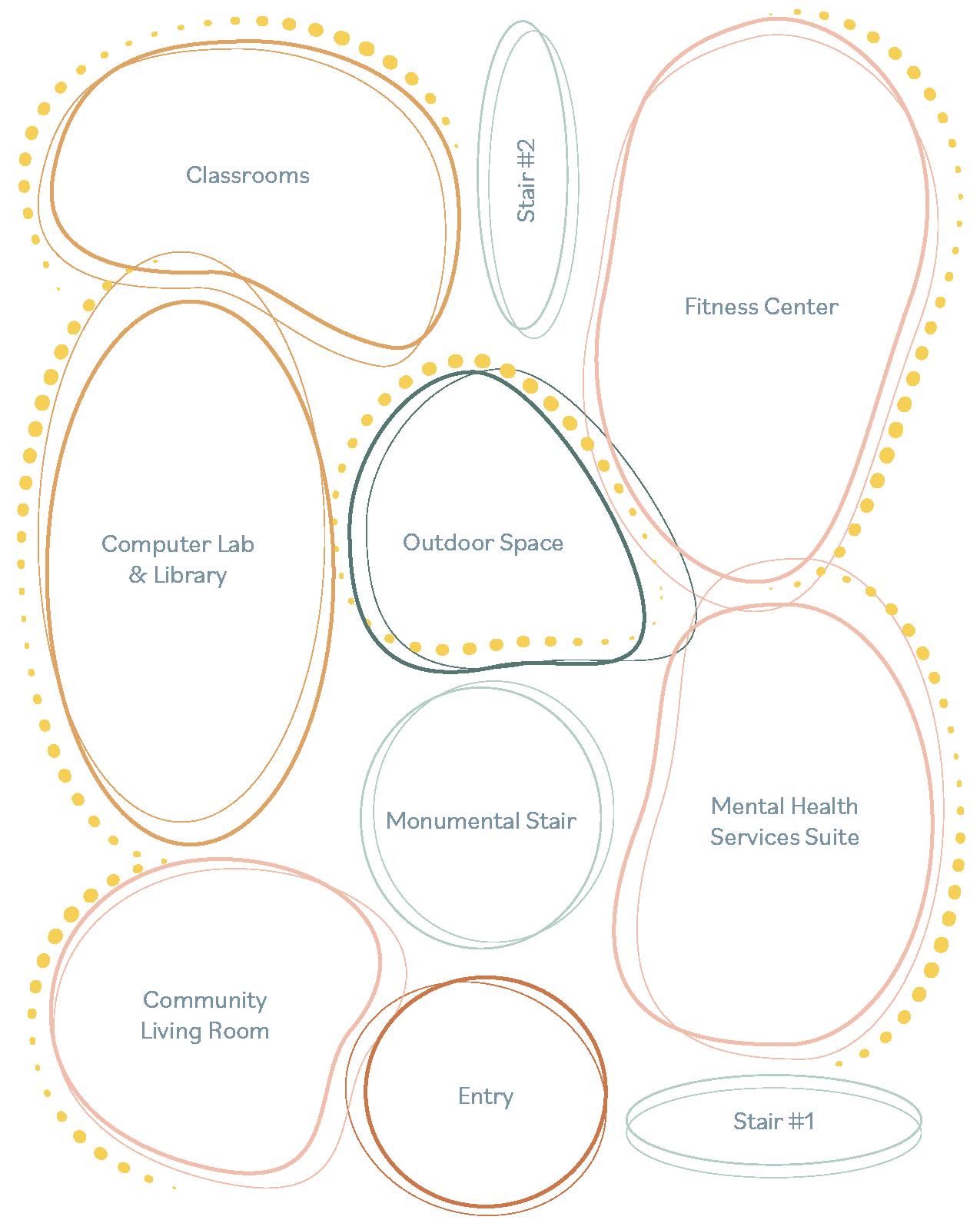
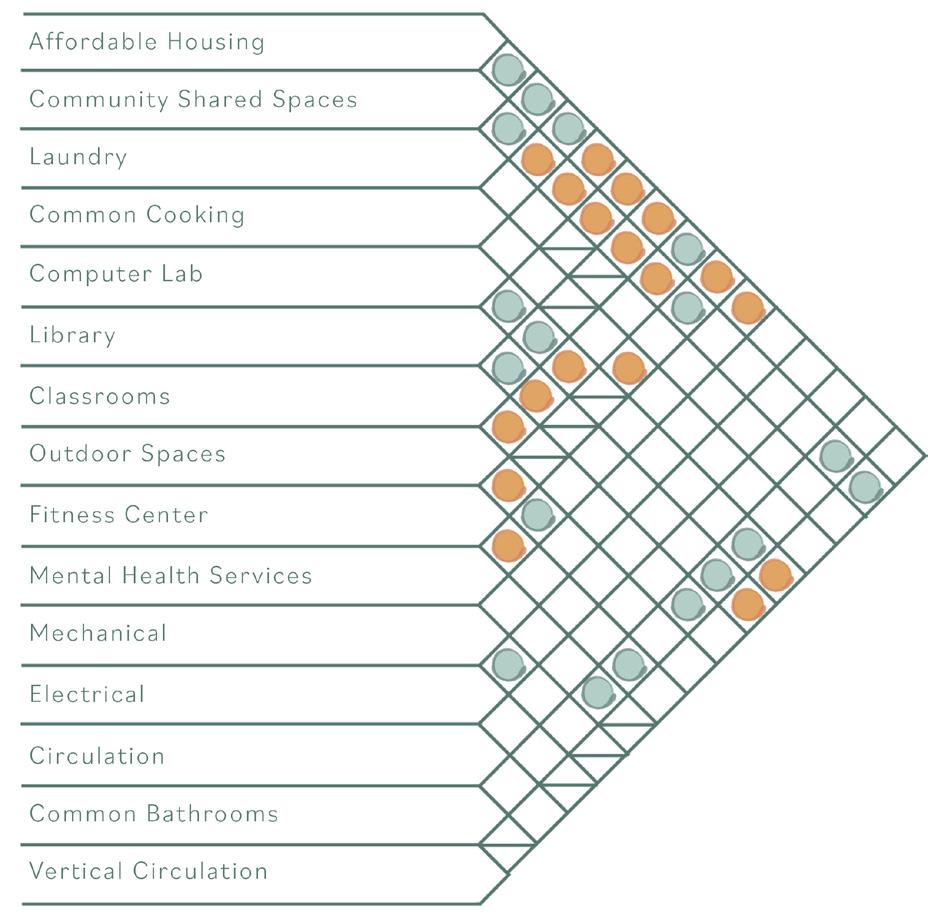
SCHEDULE OF REQUIREMENTS
Introductory Review
Make any updates from end of semester comments
Review syllabus
Update schedule of requirements per syllabus
Preliminary Review
Exterior form sketches & studies
Concept model
Take bubble diagrams to block diagrams - rough floor plans Study circulation
1st Week
Schematic Review
Finalize floor plans
Consider building systems / integration
Solar & water use calculations
Continue to develop exterior form
Design Development Review
Pick up comments from past reviews
Begin to develop final presentation framework
Building sections & elevations
Enlarged plans if required
Final Review
Pick up final comments
Organize work into final presentation
Write script & practice presenting
3rd Week 5th Week 9th Week 13th Week
sarah jane visnick
I am an architectural designer who carries the notion that the built environment is capable of positively impacting day to day life. With the end user in mind, research, collaboration and empathy should always lead the design process.

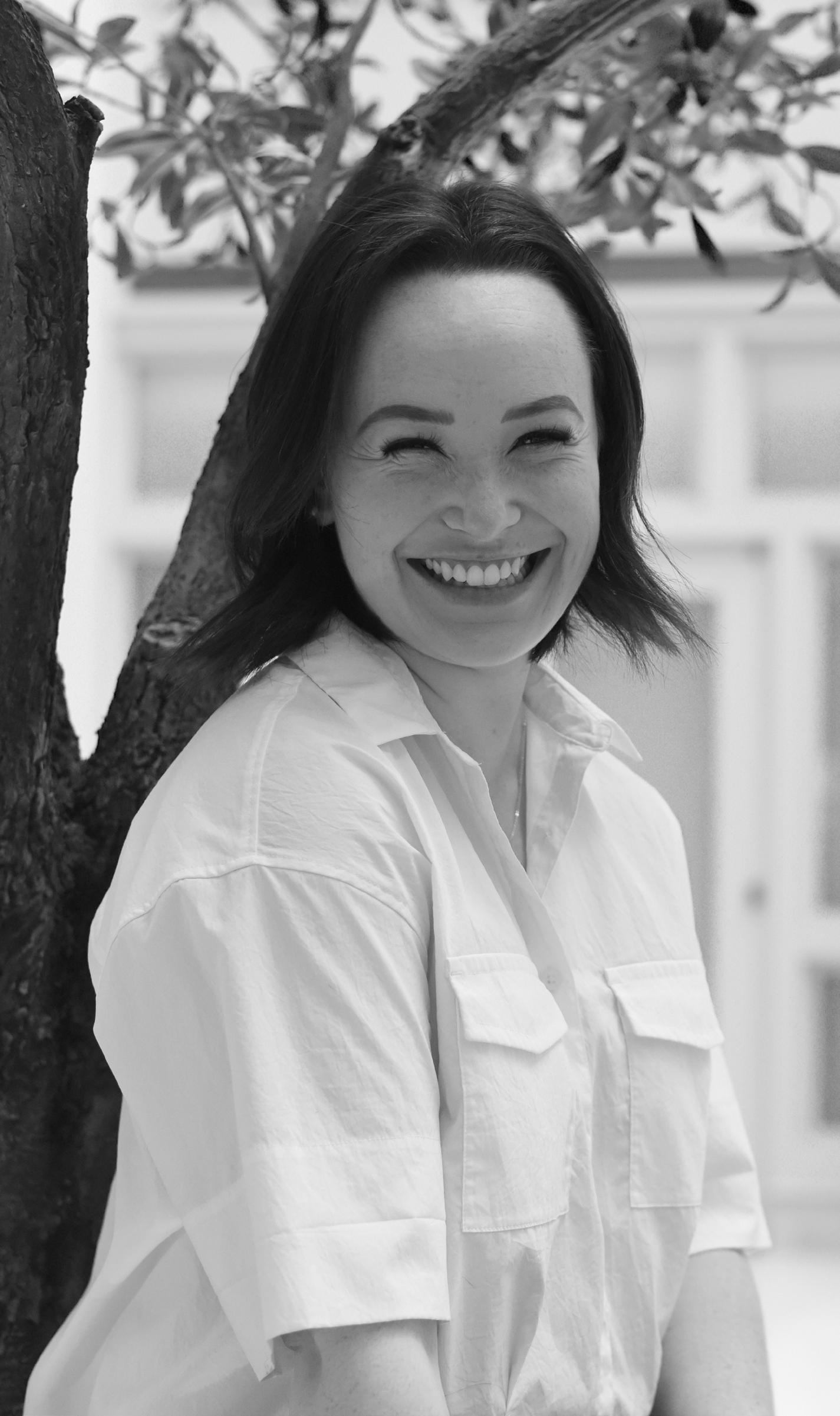
Inclusion & Environment
leed green associate, well ap Beverly, MA 01915 sarahjanevisnick@gmail.com 978-578-9290 LinkedIn Creative Cloud, Revit, CAD, Enscape, SketchUp, Rhino





education
2023
Master’s of Architecture Boston Architectural College Anticipated 2023
2020
Bachelor’s of Fine Arts in Interior Design Endicott College, Class of 2020 Honors Scholar 3.8
experience
2022 2019
Visnick & Caulfield 222 Berkeley St, Boston MA Architectural Designer January ‘20 - Present
2021
• Develop construction documents, observe construction process
• Create renderings & design presentations for clients
• Maintain company blog and web presence
• Training and onboarding of interns and junior designers
• Project management and consultant coordination
Boston Architectural College 320 Newbury St, Boston MA Teaching Assistant Fall ‘21, Spring ‘22
Temple B’nai Abraham 200 E Lothrop St, Beverly MA Religious School Teacher Fall ‘21-Present
Olson Lewis Architects 17 Elm St, Manchester, MA Interior Design Intern Fall ‘19
• Guided and encouraged students through City Lab!
• Assisted in the development of course material
• Advised students through technological difficulties
• Shared personal experiences for inspiration
• Develop and deliver lesson plans
• Teach language traditionally & alternatively
• Share cultural traditions through music and storytelling
• Facilitate communication around social challenges
• Worked on a team which specialized in lab facilities
• Participated in construction documentation
• Developed marketing materials through Photoshop and InDesign
• Attended client meetings, construction observation
