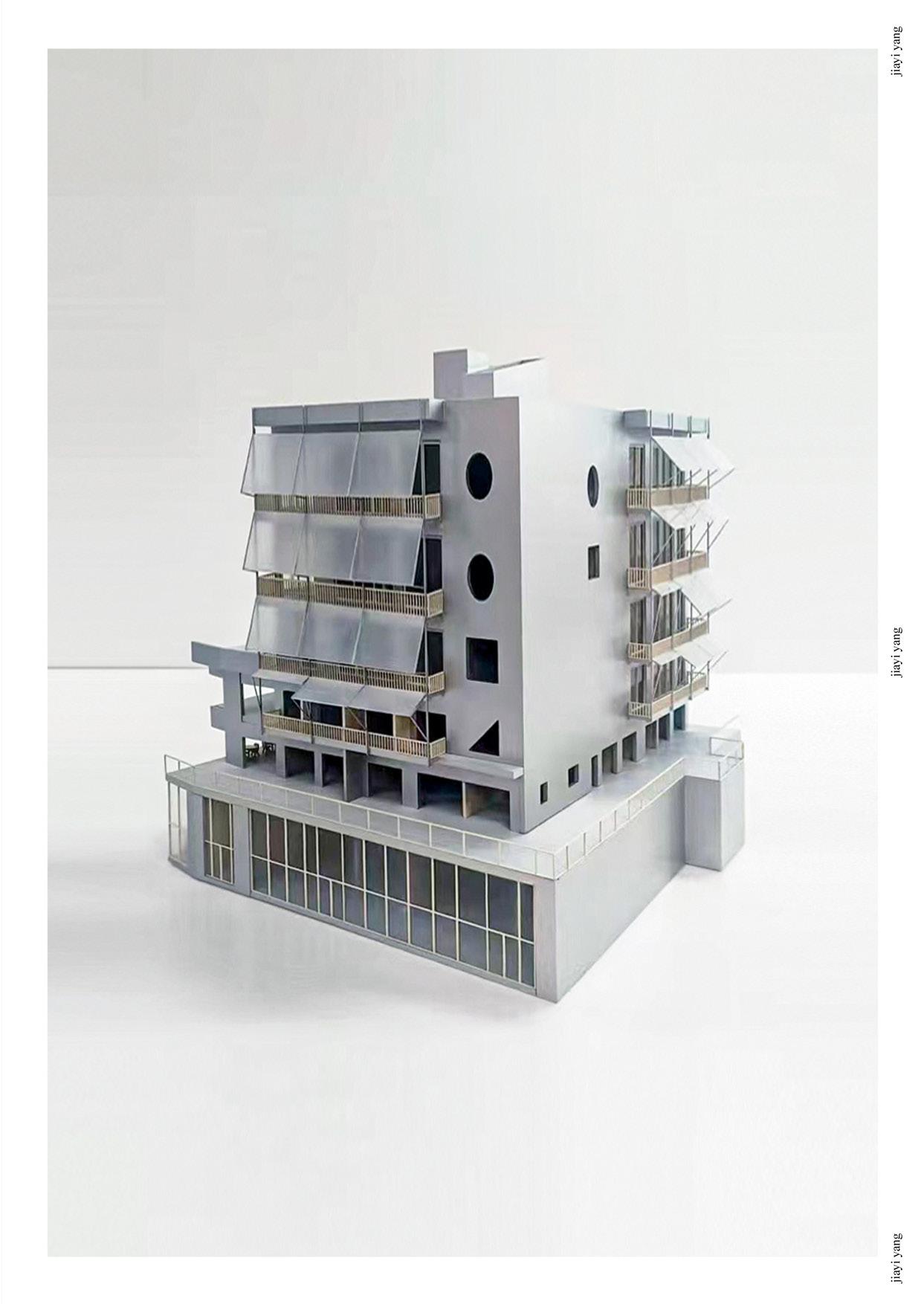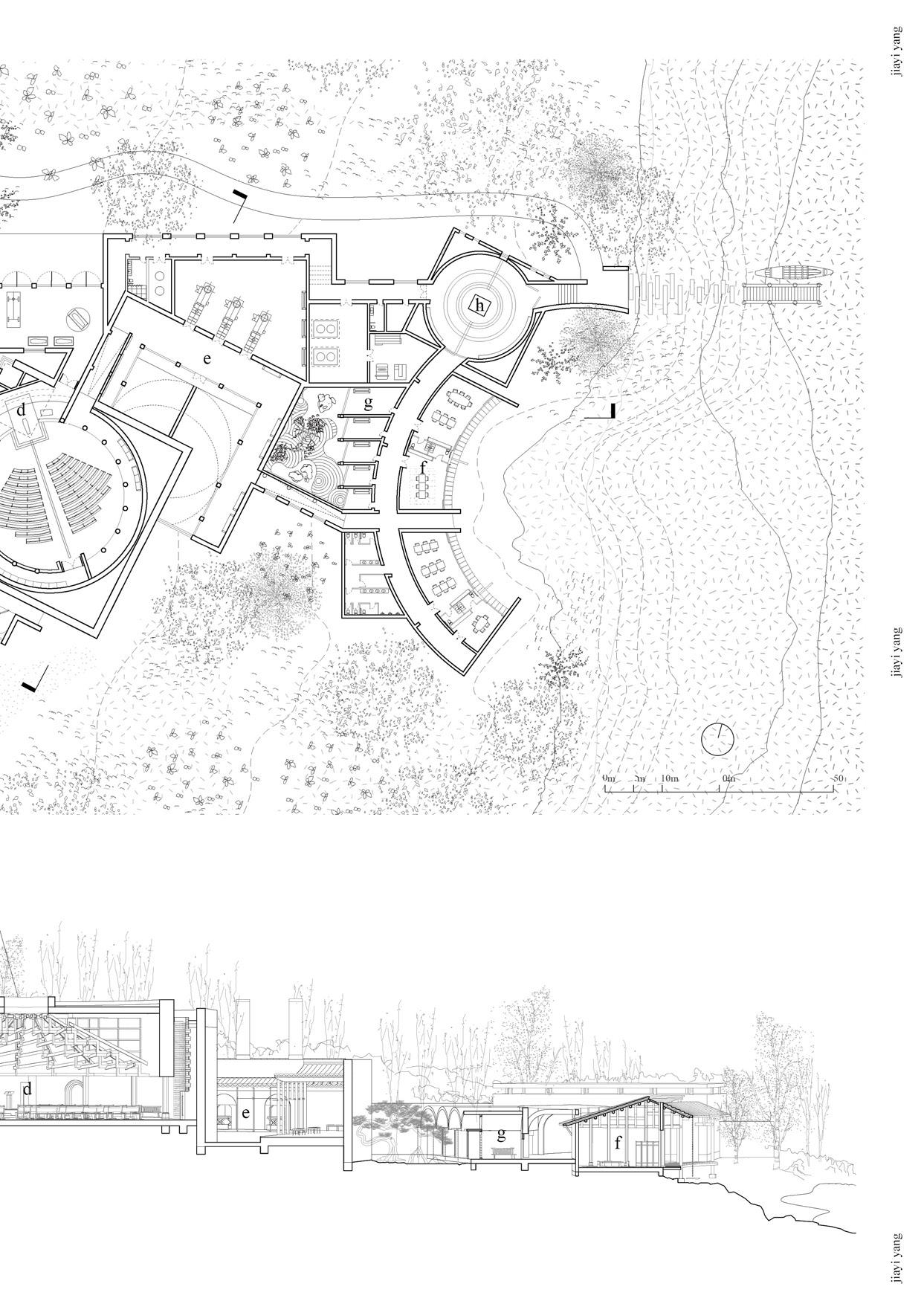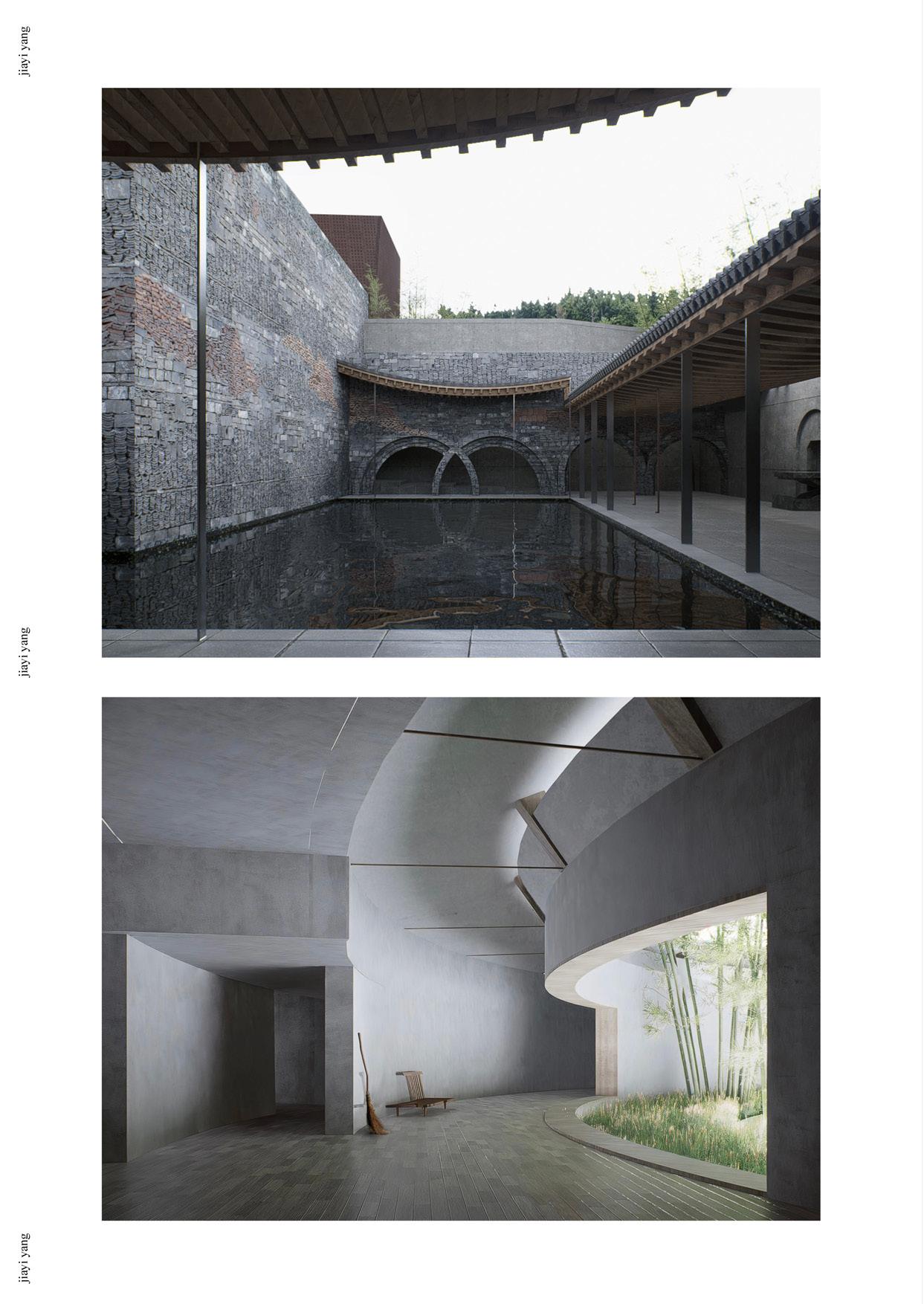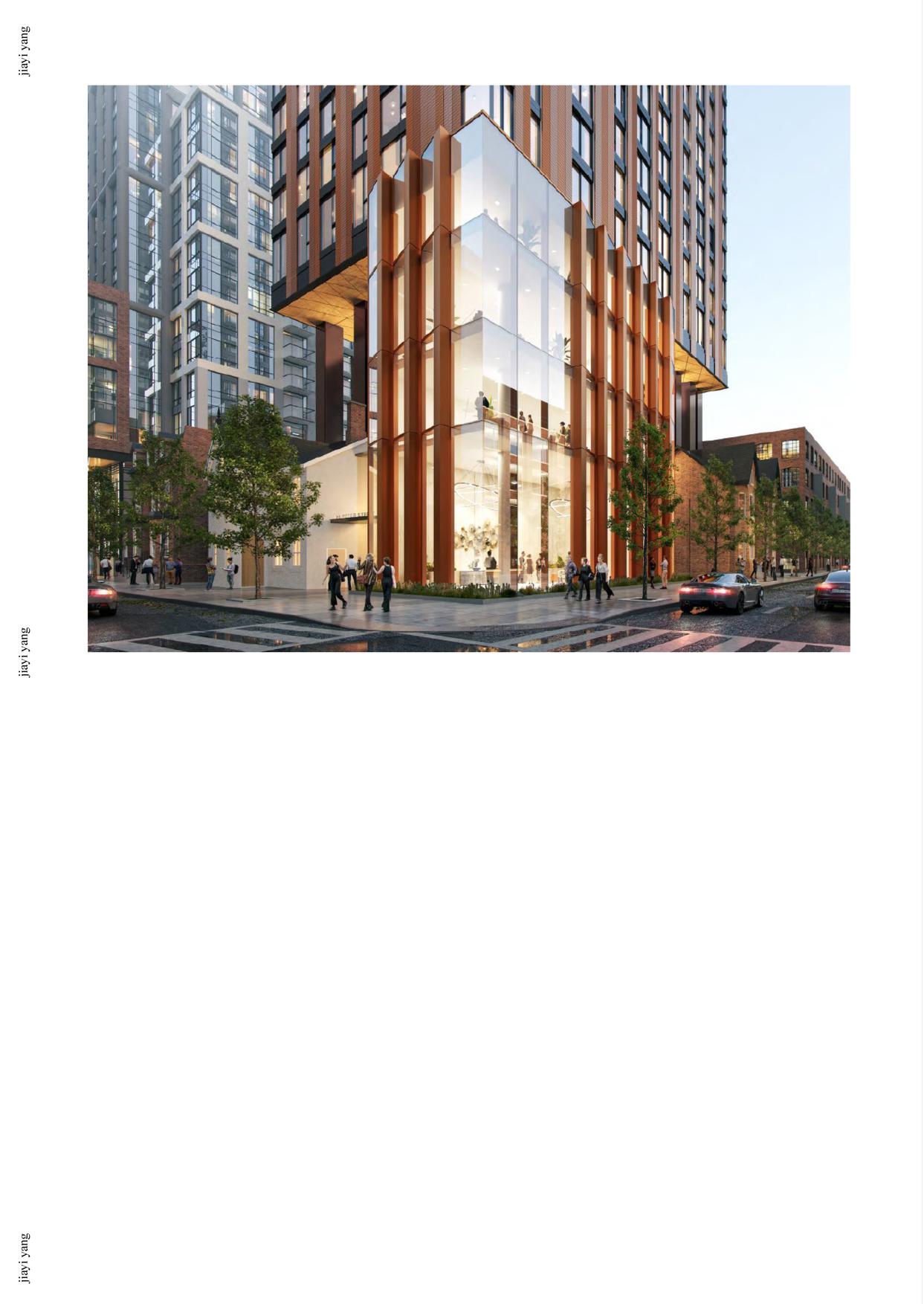JIAYI SARAH YANG
Applying for Master of Architecture
School of Architecture
Architecture As Sociology
Testaccio Interstitial: Redefining the Space Between / 02
Escarpment: Unearthing the Layers of Time / 03 2023
Resilient Co-Living: Affordable Housing for Seniors / 04 2023
Vessel of Remembrance: A Ceramic-Inspired Crematorium / 05 WORK SAMPLE
University of Waterloo School of Architecture
Honours Bechalor of Architecture


Testaccio Interstitial: Redefining the Space Between
Academic Studio Design Work
Rome, Testaccio/ Individual/ Fall, 2024
Instructor: Beatrice Bruscoli
The Testaccio Community Center envisions a vibrant social, cultural, and educational hub that redefines the interaction between public and private spaces in Rome. Drawing from the Nolli Map and an in-depth study of Rome's urban fabric, the design investigates the patterns of public spaces and the ways people navigate through them, creating a cohesive flow of movement that mirrors the rhythms of the city.
At the heart of the project is the concept of void as connective space—courtyards, pathways, and corridors function as extensions of the urban street, inviting exploration, gathering, and interaction. These spaces are carefully crafted to dissolve boundaries, blending the built environment with open areas to foster inclusivity and a sense of belonging. By studying the relationship between streets, plazas, and buildings, the design captures the essence of Roman public life, where movement and gathering form an integral part of the city’s identity.
The project also respects and revitalizes the site’s existing structures, integrating them into the new design to honor the historical and cultural legacy of Testaccio. The reimagined voids not only enhance functionality but also create a dynamic interplay of solid and open spaces, transforming the site into an inviting and interconnected community hub that reflects the spirit of Rome’s public spaces.
Rome is a city shaped by the dynamic interplay between public and private spaces. This project analyzes Roman spaces across periods, focusing on how public spaces, seen as the city's living room, relate to private realms

A Nolli-style site plan revealing built forms and public voids, connectivity of

Void Analysis
revealing the spatial dialogue between voids, highlighting the flow and of urban spaces.

Exploring site axes and defining voids to shape streets and buildings, creating a seamless dialogue between public and private spaces.

Integrating Existing Elements
Spatial Framework

Axonometric View: Street vs. Void

8. Study Rooms
9. Training Room
10. Craft workshops
11. Pop-up Market
12.Social Kitchen
13. Exhibition Gallery

of Artist Hub conenncting to Landscape Terraces




a. Landscape Terrace
b. Tiber River Artist Hub
c. Workshops
d. Study Rooms
e. Library Piazza
Section of Art and Study Hub

a. Library Piazza
b.Transition Threshold
c. Library
d. Skateboard Field
e. Wall-climbing Gym
Section of Gym and Library
a. Existing School
b. Rooftop Basketball Court
c. Social Piazza
d. Auditorium
e. River View Platform
Section of Theater






Escarpment: Unearthing the Layers of Time
Academic Studio Design Work
Hamilton, Ontario/ Individual/ Summer, 2022 Instructor: Lola Sheppard
The Hamilton Escarpment Geology Museum is conceived as a dialogue between architecture and the natural world, rooted in the escarpment's remarkable geological layering. The stratified formations—dolostone, limestone, and shale—are not just records of time but also the foundation for dramatic waterfalls, rugged cliffs, and fertile landscapes that have shaped human and ecological history. Each layer tells a story of resilience and transformation, reflecting the dynamic processes that continue to shape the Earth.
Inspired by the escarpment’s geological composition, the museum’s design creates a journey through layers—both physical and conceptual. Visitors move through spaces that reveal the intricate interplay between erosion, deposition, and time. Indoor exhibits trace the history of the escarpment’s formation, while outdoor pathways immerse visitors in its living geology, offering a direct encounter with its waterfalls, fossil deposits, and rock erosion.
By aligning the architecture with the natural contours and materiality of the site, the design transforms the museum into an extension of the escarpment itself—an active exploration of Earth’s processes through spatial and experiential design.
Escarpment as Museum: A Layered Experience
The museum bridges the layered geology of the Hamilton Escarpment with human interaction, revealing the interwoven narratives of time, nature, and human presence embedded within its formations.



Layers of Time: Mapping the Escarpment’s Story
Sections and field imagery reveal the escarpment’s geology, inspiring a museum rooted in its layered narrative.



Key areas of the museum are aligned with exposed rock layers, allowing visitors to experience the site's geology as part of the architectural journey.

A flowing line traces the Escarpment Trail, weaving through the museum’s layered levels and guiding visitors travel between exhibits, terraces, and the landscape.

The experience is connected through a Series of Thresholds
a. Info Center Lookout Point
b. Entrance Pathway
c. Geology Trail





Trail to Museum View



Geology Exhibition Gallery Section

Series of Lights
a. Fossil Observation
b. Geology Workshops
c. Natural Exhibition Space





Information Center Section
As an extension of the escarpment, it offers rooftop views and visitor resources, blending into the natural landscape.


The Waterfall Library: A Space for Reflection

The Waterfall Library
A spatially immersive library overlooking the waterfall, designed as a serene retreat for reading and meditation.


Architecture Meets Landscape




Resilient Co-Living: Affordable Housing for Seniors
Academic Studio Design Work
Kitchener, Ontario/ Individual/ Winter, 2023
Instructor: David T Fortin
This project reimagines senior housing in the Pinebush MTSA through a co-living model that prioritizes independence, affordability, and social connection. Addressing the challenges of aging and the reluctance of seniors to move into conventional retirement homes, it tackles loneliness and isolation while reducing costs.
Research reveals resistance to traditional facilities, often seen as isolating or impersonal. The design integrates private living spaces with shared environments, fostering a sense of community and collaboration. Organized as interconnected "houses," the co-living model includes shared kitchens, dining areas, and laundries on each floor, balancing privacy with social interaction.
Ground-level spaces such as workshops, studios, and activity rooms promote engagement, while medical and support facilities meet essential needs. Outdoor courtyards, terraces, and varied roof heights provide spaces for reflection and connection, seamlessly blending architecture with nature.
This co-living design challenges traditional notions of senior housing, offering a sustainable, socially resilient community that redefines aging in the urban environment.


The project started from the ampping of the aging population and related societal issues of this community The outcomes come through a series of demographical research.

Redefining Senior Living
Grounded in the concept of “aging in place,” the design addresses seniors’ resistance to institutional care by fostering autonomy, purpose, and community. By integrating shared and private spaces, it reimagines senior living to support both individuality and social connection.



Exploded Axonometric: Breaking Traditional Boundaries This diagram reimagines senior living by balancing familiar residential scales for safety with layered communal spaces, fostering both privacy and shared engagement.


This diagram illustrates the modular co-living clusters, designed with needs of seniors. Each module combines private and shared spaces, supports varying levels of independence

This courtyard designed for social spaces, featuring native and adaptive a low-maintenance landscape that doesn't require

CLUSTERS
with a variety of housing typologies to accommodate the diverse offering flexibility while fostering community, ensuring the design independence and preferences.





































