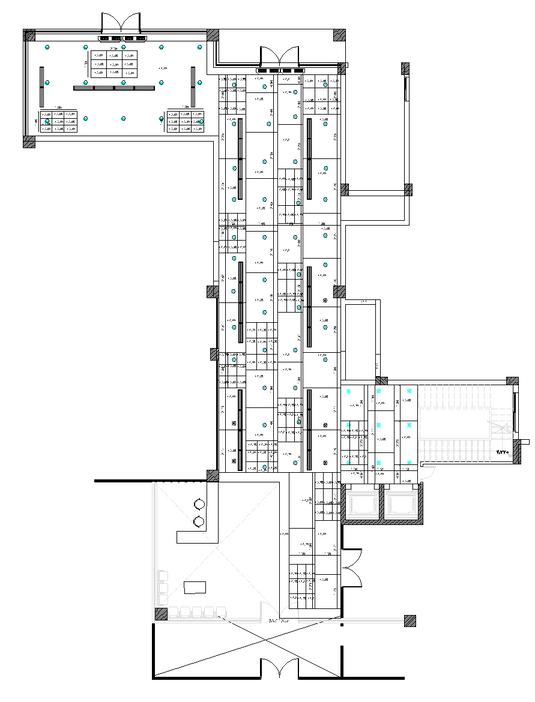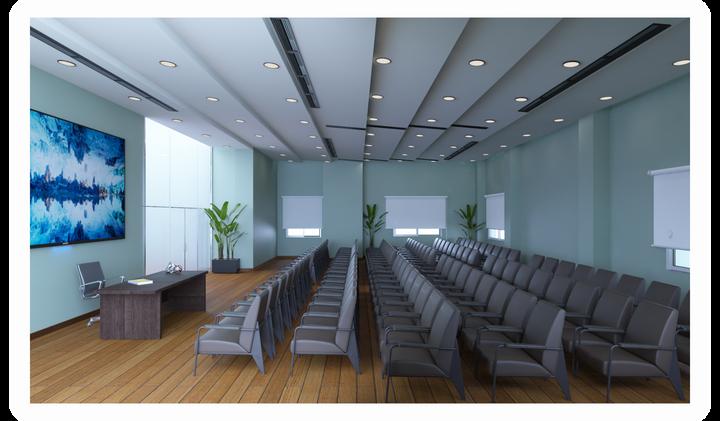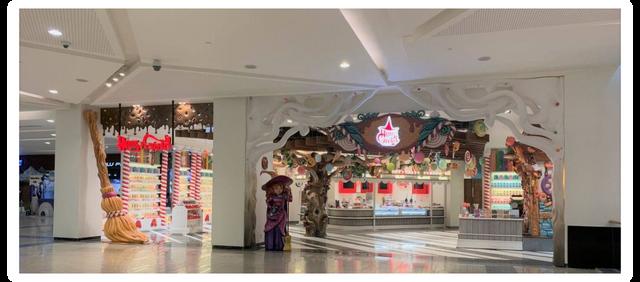

Portfolio
Sara Moustafa

SaraMoustafa
InteriorArchitect
Qena, Egypt
01092820237
smoustafa889@gmail.com

behance.net/saramoustafa3
linkedin.com/in/sara-abdellatif/
SKILLS
Microsoft Office

Auto Cad 3ds MAX
Auto-desk Revit
Awarded Bachelor of Fine Arts in Interior Architecture in 2021. Having background in designing residential, commercial and public building like; Egypt public Library in Qena. Also, having experience in designing global brands stores as I was an intern at Majid Al Futtaim properties. I am keen on Arabic calligraphy; I am learning different types of it, and love using Arabic calligraphy in different kinds of design.
WORK EXPERIENCE
INTERIOR DESIGNER
Mimar Al Janoub Contracting, Qena
Design residential projects mainly, interior spaces and exterior.
Do shop drawings.
Meeting with clients and briefing about their ongoing project.
RETAIL DESIGN & DELIVERY INTERN
MAF (Majid Al Futtaim Properties), Cairo
July 2023- Present
June 2022- September 2022
Support the Retail Design Manager “RDMs” in meeting new tenants, illustrate MAF's design criteria for them, Review designs (concept and detail design), arrange design workshops, and offer new suggestions for all unit categories: Retail, STRs, F&B and banks.
Assisting with preparing needed documents for mall units
Support the delivery team “TDMs” in follow up site work for units till delivery completion.
INTERIOR DESIGNER
INFINTY for Engineering consultancy, Qena
Design the interior of EGYPT PUBLIC LIBRARY in Qena.
Dec 2021- April 2022
Do detailed drawings for the reflected ceilings and specific furniture for the library.
Coordinating and follow up contractor works.
Design the facade of New Qena hospital

Let’s take a Tour...
content

1- Egypt public library in Qena
2-New Qena Hospital façade
3- Retail projects
4- Residential projects




Egypt public library in Qena
My role was to design reflected ceilings for the interior spaces, do detailed drawings for specific furniture for the library and do Quantity Surveying for the furniture. I made 3Ds; modeling and rendering and shop drawings.

This corridor is more than 20m long, at his end the cafeteria is there and I want to help people not to be bored to go there. So, how about making a nice movement in the ceiling design.


Ground floor




Inspired from..



New Qena Hospital façade
My role was to design and make 3Ds; modeling and rendering.


Retail projects
I got an internship at Majid Al Futtaim properties at the department of Retail Design and Delivery at (Mall of Egypt).
My role was to assist in meeting new tenants, reviewing designs (concept and detail design), arrange design workshops, and offer new suggestions for all unit categories: Retail, STRs, F&B and banks, in addition to follow up siteworks.






LASER GALLERY



Residential projects
My role was to design and make 3Ds; modeling and rendering and shop drawings.





Reception Area


Reception Area (shop drawings)












Bathrooms








Thank you.
