
4 minute read
Architecturally Speaking
H&G
Let Us Show You Around...
Architecturally

Functional Luxury Saratoga’s rich heritage directs a new paradigm for comfortable splendor
Keep your eye on the many tasks going on at once in the kitchen with adjustable lighting

from London.
Functional Luxury WRITTEN BY MEGIN POTTER PHOTOS BY RANDALL PERRY PHOTOGRAPHY
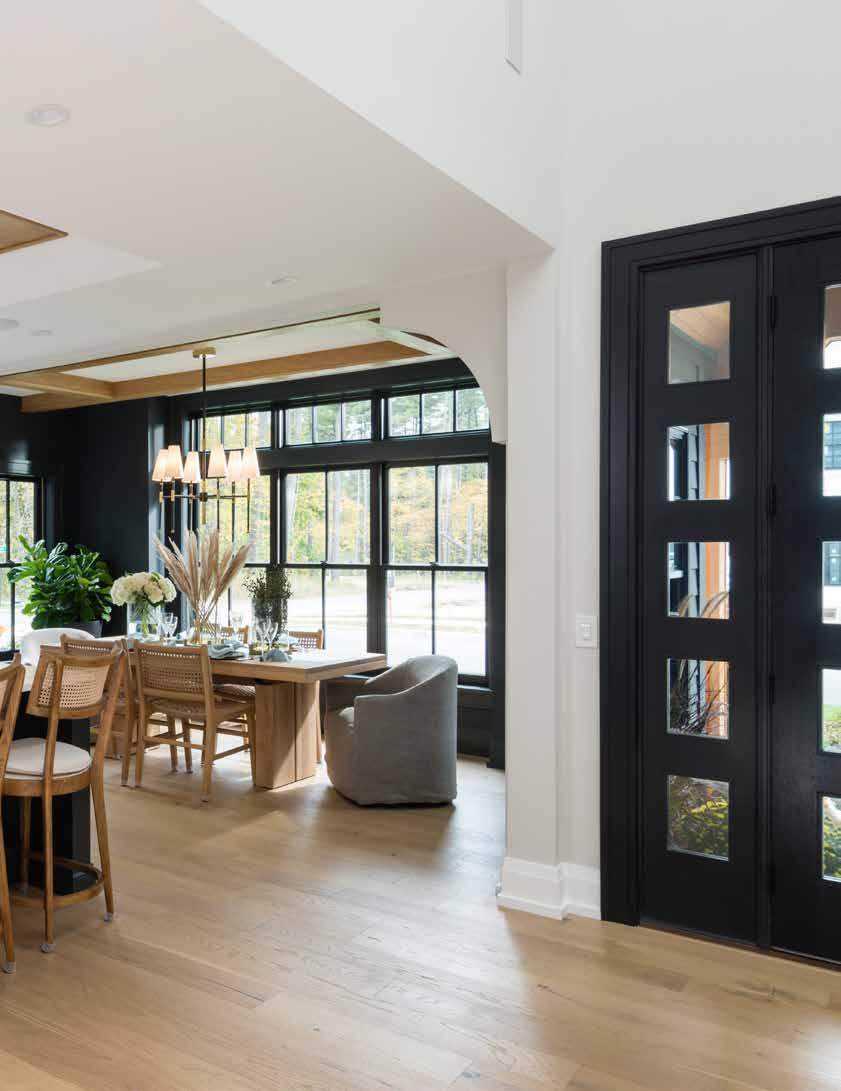
This 3,700 sq. ft., 4-bedroom, 3.5 bath modern Colonial Revival home in the new Oak Ridge neighborhood is a model of authentic
intentions and quality craftsmanship.
“Our vision is to make upstate living beautiful through design and function, and this home reflects that perfectly,” said Natalie Caruso, Caruso Builder’s Vice President of Sales and an Associate Broker with Keller Williams Realty. A standout in the 2021 Showcase of Homes, it won awards for best workmanship, master bath, interior decorating, and kitchen in a luxury home. It was also runnerup for best exterior architectural design in the luxury category and won Best in Building Awards for Best Design of a Private Residence and the Best Kitchen Design from the Capital Region Builders & Remodelers Association. “Aesthetic details—like the master bath’s lilac marble or the floorto-ceiling stucco fireplace—don’t precede function. Each design decision was made to perfectly complement the owners’ entertaining lifestyle, while subtle equestrian details throughout the home uniquely reflect its Saratoga locale,” added Natalie.
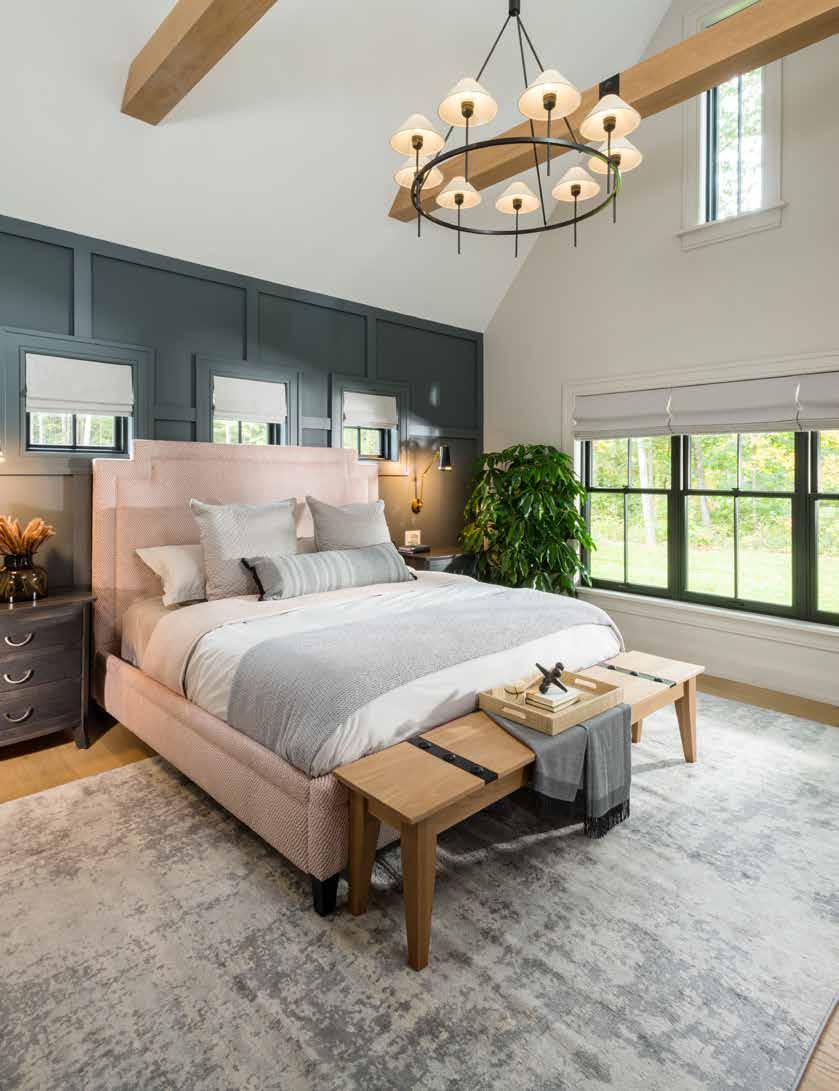
Reviving Traditional Style
This bold design is one of 16 homes on Jenna Jo Avenue that Caruso Builders is constructing in the lavishly charming Oak Ridge neighborhood, settled between Fish Creek and Meadowbrook Road in Eastern Saratoga County. The houses here are carefully curated to be chic with high-quality details that feel smart, not frivolous. This home’s vivid exterior color, peaked roof, and rectangular Pella windows are set off by a stone foundation, and landscaping by Kulak’s Nursery.
Ornate Appearances
To design and construct the house over an extended two-year time span that straddled the pandemic, Caruso Builders and the New Jersey-based Plan Architecture’s virtual meetings were punctuated with road trips to take-in the surroundings Upstate. “Our goal was to recreate Old Saratoga in modern form,” said Anthony Caruso, President of Caruso Builders. One way this was done was with archways appearing in the front and rear of the house, as well as within. Decorative corbels have been added to elevate the design, giving it an ornate appearance itching with old-world elegance.


Consciously Spacious
Thanks to the clever usage of clerestories - a second row of windows placed above eye level - the two-story great room has a pleasant brightness. Architectural Designer A.J. Alvarez utilized an old school technique by placing the clerestories higher on the wall to let in more of that gloriously glowing ambient light. The subtly-angled fireplace, with hand-applied stucco by Donna Mock, is finished with a surround made by Adirondack Precision Cut Stone from delicately-veined white marble quarried from nearby Danby, Vermont. A bashfully contemplative equestrian painting by local artist Tom Myott (one of three commissioned for the home) directs the eye toward the archway (and another one of his paintings) leading into the master suite.
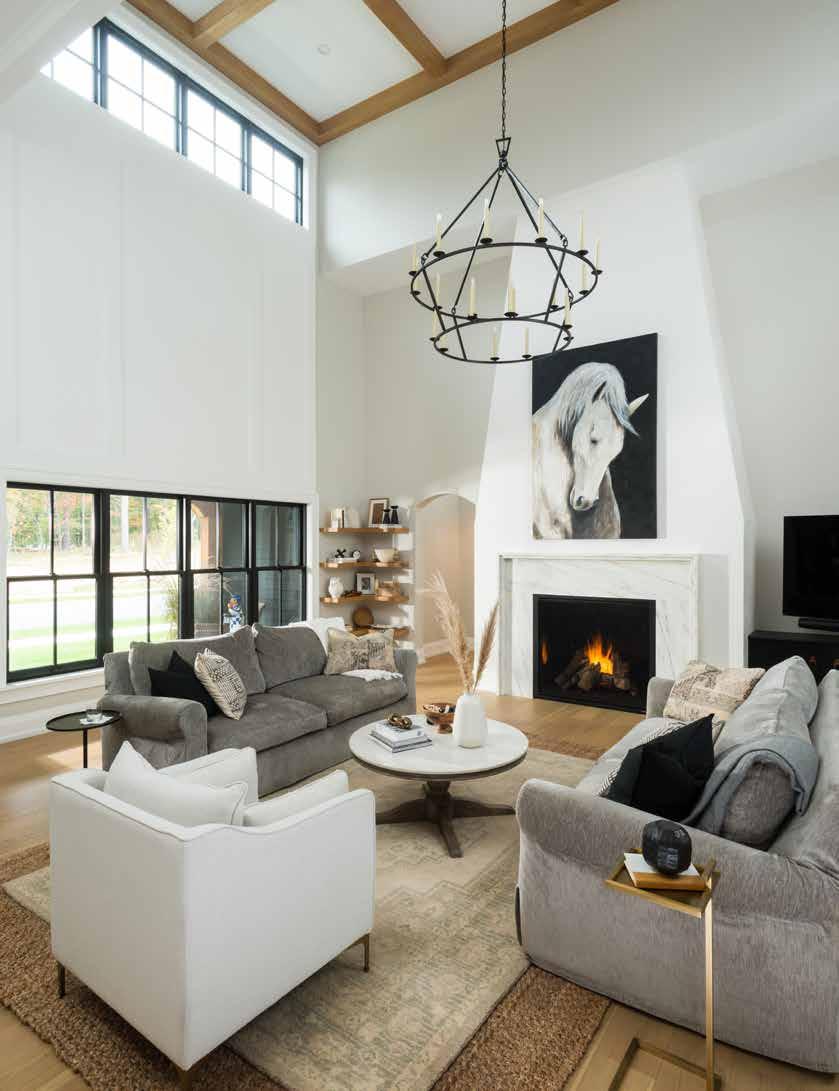
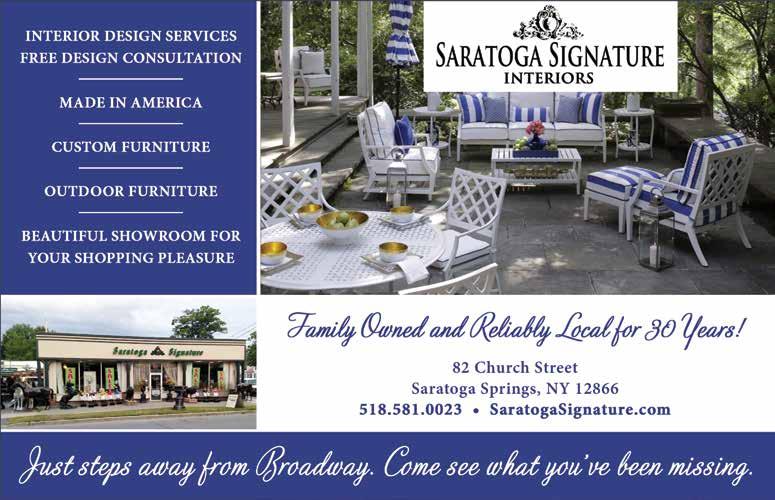
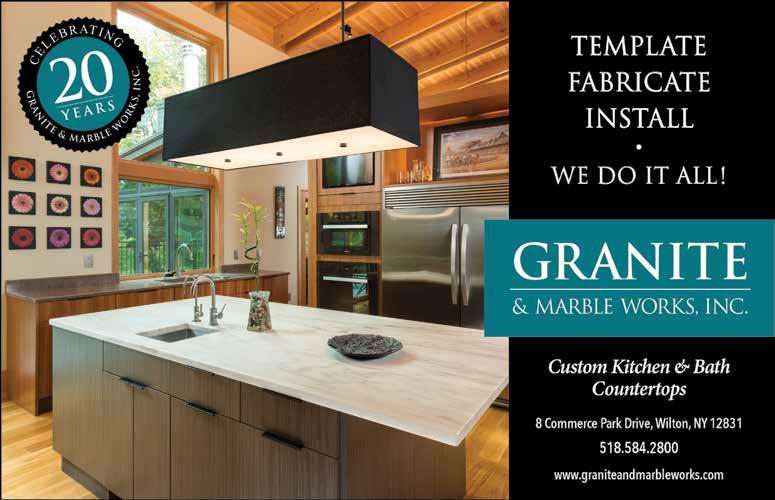
A Charming Kitchen
Wood flooring is placed continuously throughout the great room and into the open kitchen and dining area, making the area feel even more spacious. To create balance, these light tones are mimicked on the ceiling, said Tina Konstas, Plan Architecture’s Interior Design Director. They are a pleasingly bold contrast to the cabinets, supplied by Zarrillo’s Custom Kitchens. By using elements reminiscent of another time – like dark colors, large slabs of marble, an oversized range hood, and a trough sink – the historical and the modern meet. There was even room in the layout for an adjacent pantry, side foyer with lots of built-in storage, beverage station and wine room. Opening the French sliding doors reveals a slate patio with a lovely outdoor kitchen and dining area equipped with all the current conveniences from Marcella’s Appliance Center.

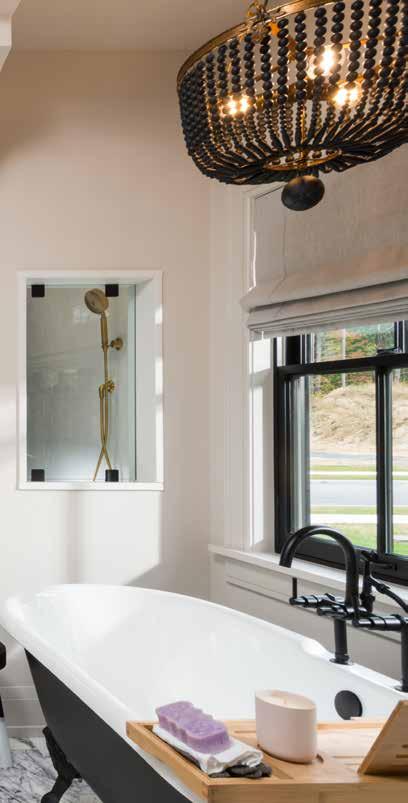
Upstairs, you’re greeted by a comfortable seating area with landing kitchenette. There are also three bedrooms, two full baths, a media room, and a laundry area tucked in behind a sliding barn door.


A Generous Master
The open ceiling and secondfloor loft above the master suite are supported by beams and iron brackets that harken back to the building’s bucolic influences. An impressive walk-through master bath invites you to luxuriate in the water; whether it’s by soaking in the claw-foot tub or enjoying the cascade pouring from the glass shower’s two waterfall facets. At the far end of the space, there’s a walk-in custom closet that’s so big it gets its own chandelier. Take a virtual tour of this home atsaratogashowcaseofhomes.com/ home/caruso-builders SS













