sartorial
kitchen design - what you need to know



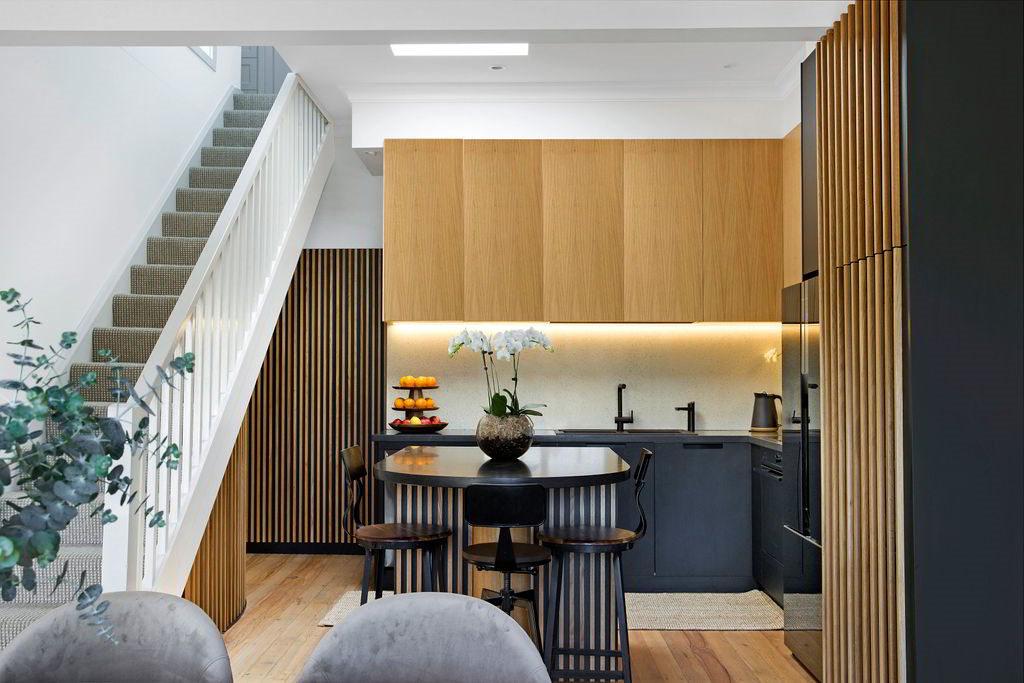
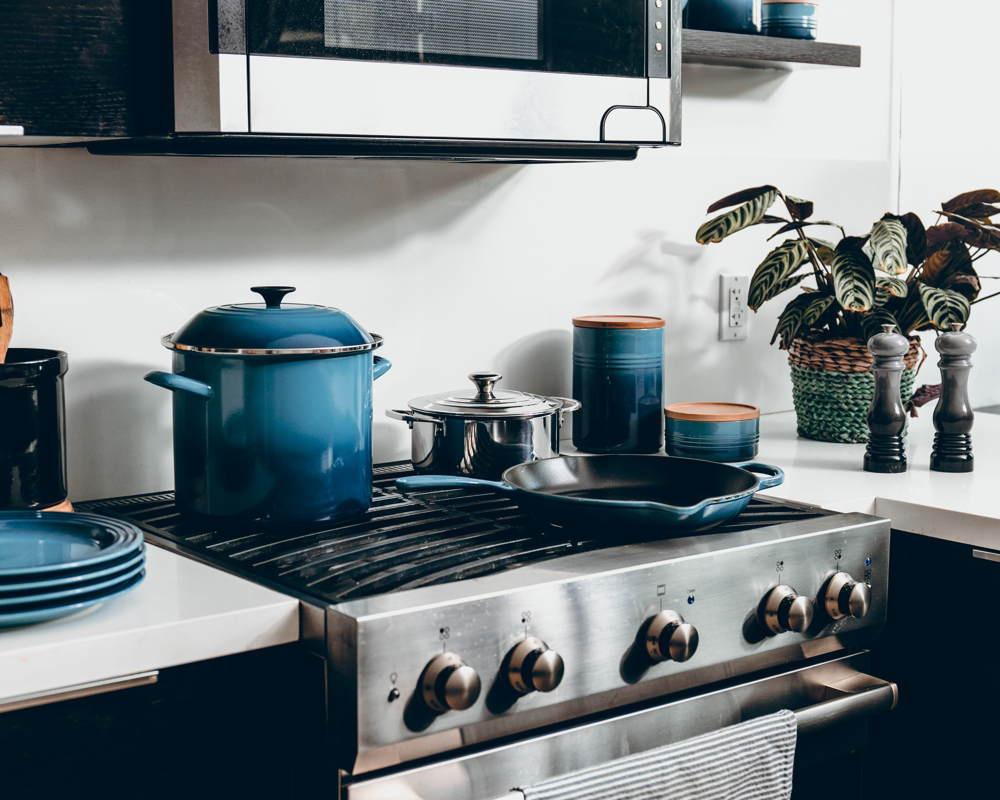
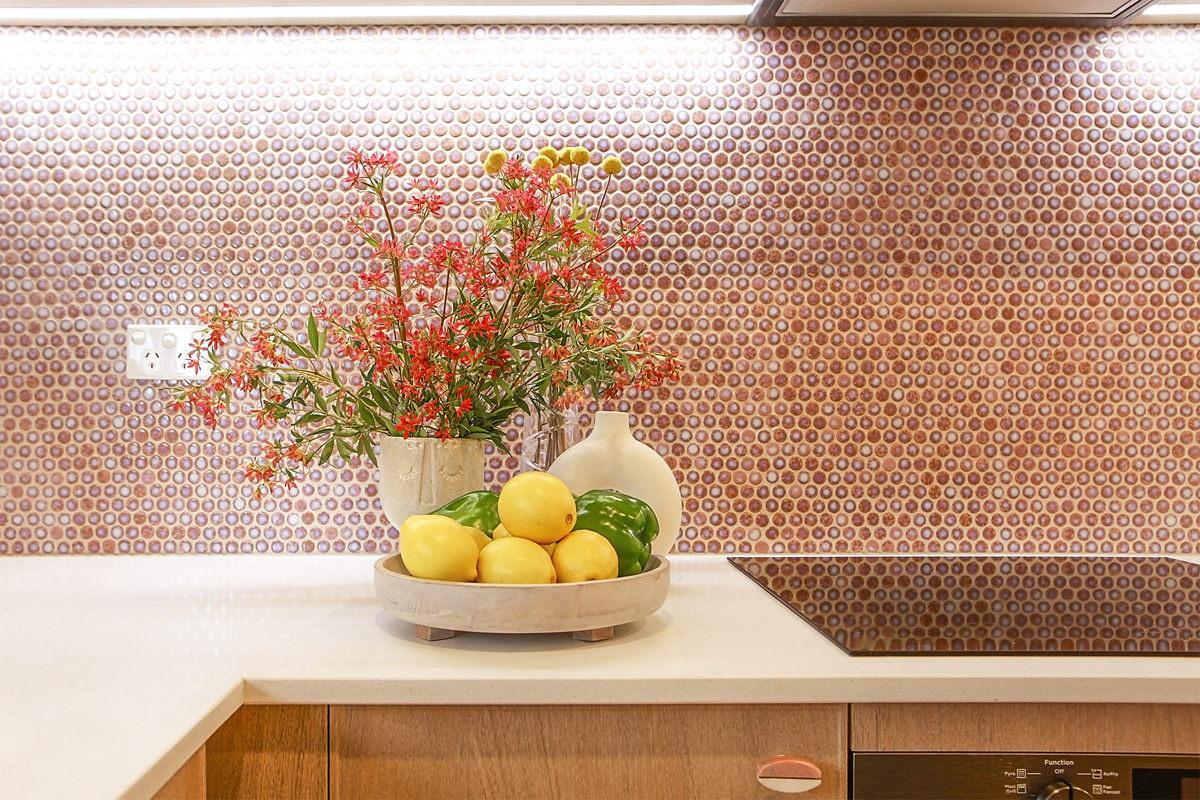
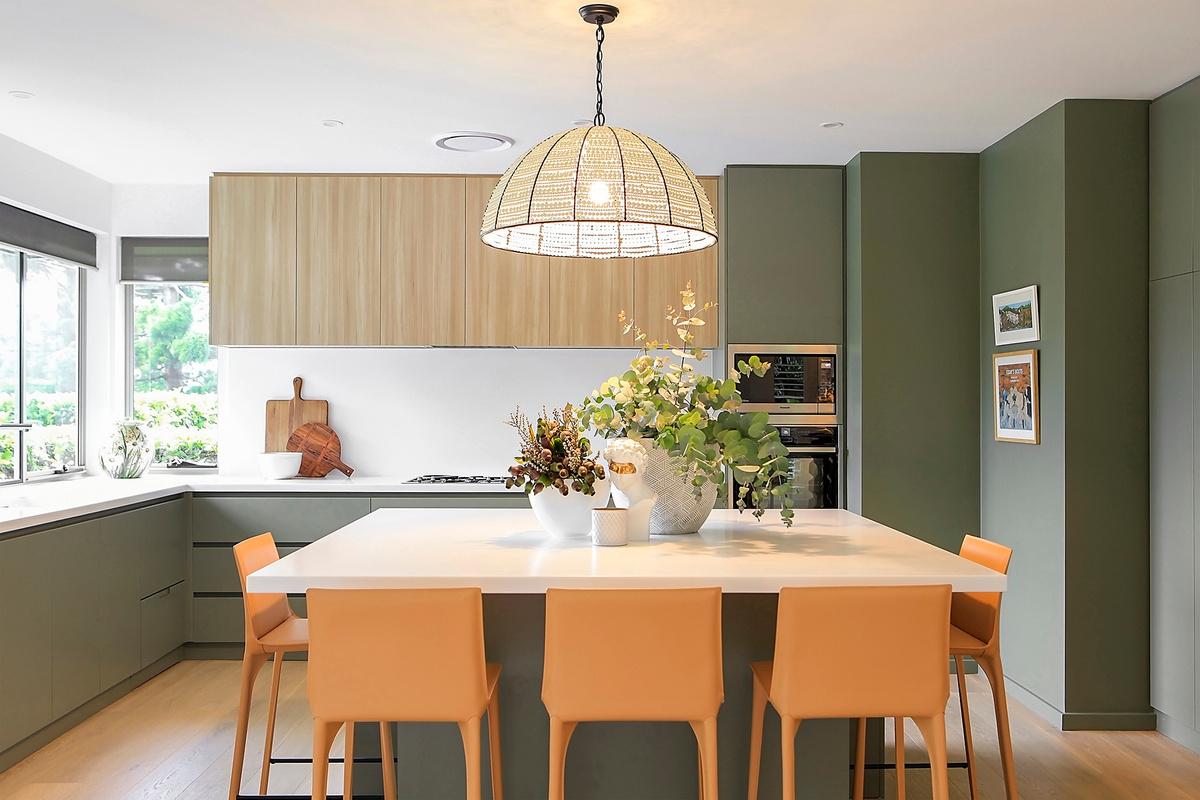

Having a kitchen that is well laid out and beautiful to look at can be pure bliss! But making family meals in a space that you loathe can detract enormously from our enjoyment of cooking and just make us feel frustrated and generally blah. But. Sometimes the thought of renovating is so incredibly overwhelming that it just feels too big to even start.
So I've put together this step by step guide for things you need to consider, decide and specify.
From splashbacks to benchtops, lighting to layout, these are the big design elements you need to think about before getting a builder to quote.
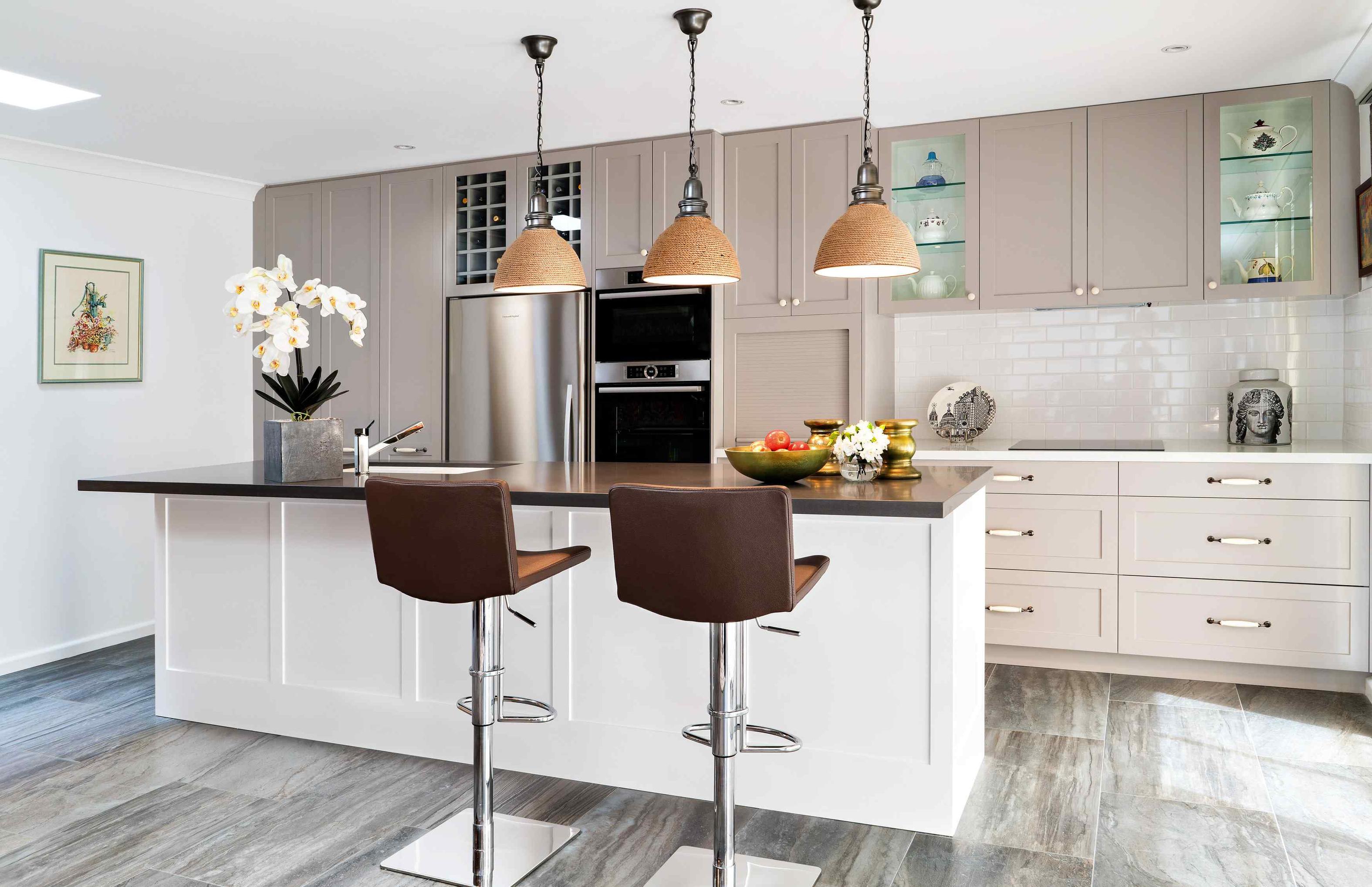
IAnd if you need help with the design, we are more than happy to help!
Let the (colour) games begin!!
One of the first things to look at in the renovation process is the size and shape of the space. If you're renovation includes removing walls etc, then you have more options with this step, but if that's not an option (or it's limited) then your existing space will more likely dictate the layout.
So, take stock of this space - what's the maximum size and best shape you can achieve? Keep in mind that you need to achieve as much working or bench space as possible and adequate storage for all your items
Ideally, a galley kitchen (where one side is an island) is the preferred and most efficient layout for contemporary homes.

But - again - it depends on your space. For example, the One Wall layout works best for small areas such as studio apartments. And, in the space above, a U shaped kitchen allowed us to make the most of this space in a state listed heritage terrace.
Think about the heights of things too and either keep these balanced for symmetry or along one wall. These would include your pantry and oven towers.
If you're not making any structural changes, then a great way to save money is to leave the plumbing where it's currently located.
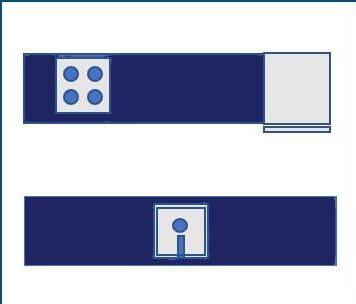
Great kitchen design utilises the triangle positioning of the main appliances: sink, fridge, cooktop.
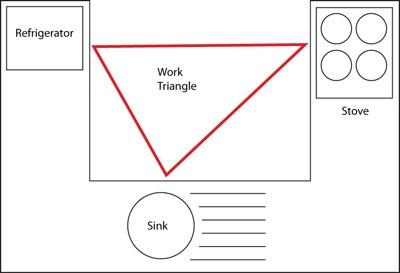
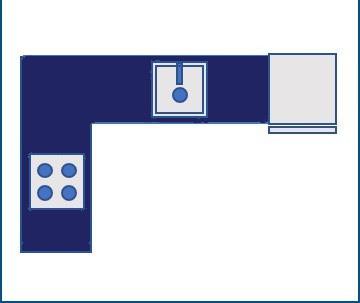
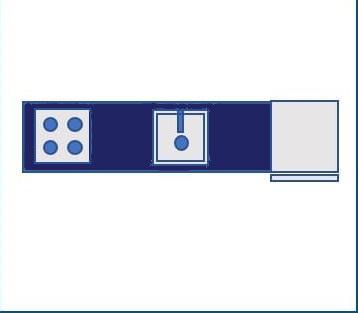
This allows everything to be within easy reach when you’re cooking which improves efficiency and enjoyment. This can make the world of difference to a meal’s outcome!

Things to take into account when designing your kitchen are many and varied. These are some great starting questions:

Where can your pantry go? Will you have space for a walk-in or will a full height pull out pantry work for you? Do you have the space for a butler's pantry?
Will you have a space to eat at the bench or will you need a separate table (or can you have both)? Where can it/they go for maximum efficiency and practicality?
Group appliances by activity together for efficiency. E.g. the toaster, kettle and coffee machine should be close by for smoothly organised breakfast prep.
Ensure the bin, sink and dishwasher are close together for easy clean up after meals. The best layout for this is working either from left to right or vice versa. E.g. working from left to right - bin to scrape scraps, sink to rinse, then dishwasher to clean.
Think about where you’ll store pots and pans – make sure they’re near the stove; coffee mugs near the kettle; plastic storage containers near the fridge or pantry; baking trays near the oven.
Review how much crockery you have and how much of it you actually use on a daily basis. In reality, most of us have more than we use, so if space is tight, store the rarely used items up high or in the pantry or even in another room.
The bin is often forgotten even though it is used multiple times a day! The best solution is concealed (we do NOT want to make the bin a feature!) so a drawer next to or under the sink is an ideal spot.
Similarly, review your glassware. Think about the flow of movement when getting a drink - store the glasses near the fridge and tap.
Do this for every category of item you have: from pie dishes, tea towels, jugs, scales, everything.
Joinery – or cabinetry – refers to the ‘boxes’ that provide shape and storage for the kitchen. They can consist of drawers, cupboards or space to hold appliances. These consist of a carcass – usually made of High Moisture resistant Board (HMR Board) with drawer or door fronts.
Think about how many drawers and cupboards you want to have, remembering that drawers provide easier access to things (but cost extra) and where you’ll place them within the layout. For example drawers of utensils, plates and glasses might be located close to the dining table or bench area.
If you have corner cupboards, think about how you will access things inside. Swivel bring things in corner cupboards to you. Some great options at various price points include Ikea , Hafele, Bunnings. There are also corner drawer options such as Blum's Space Corner (click here for info).
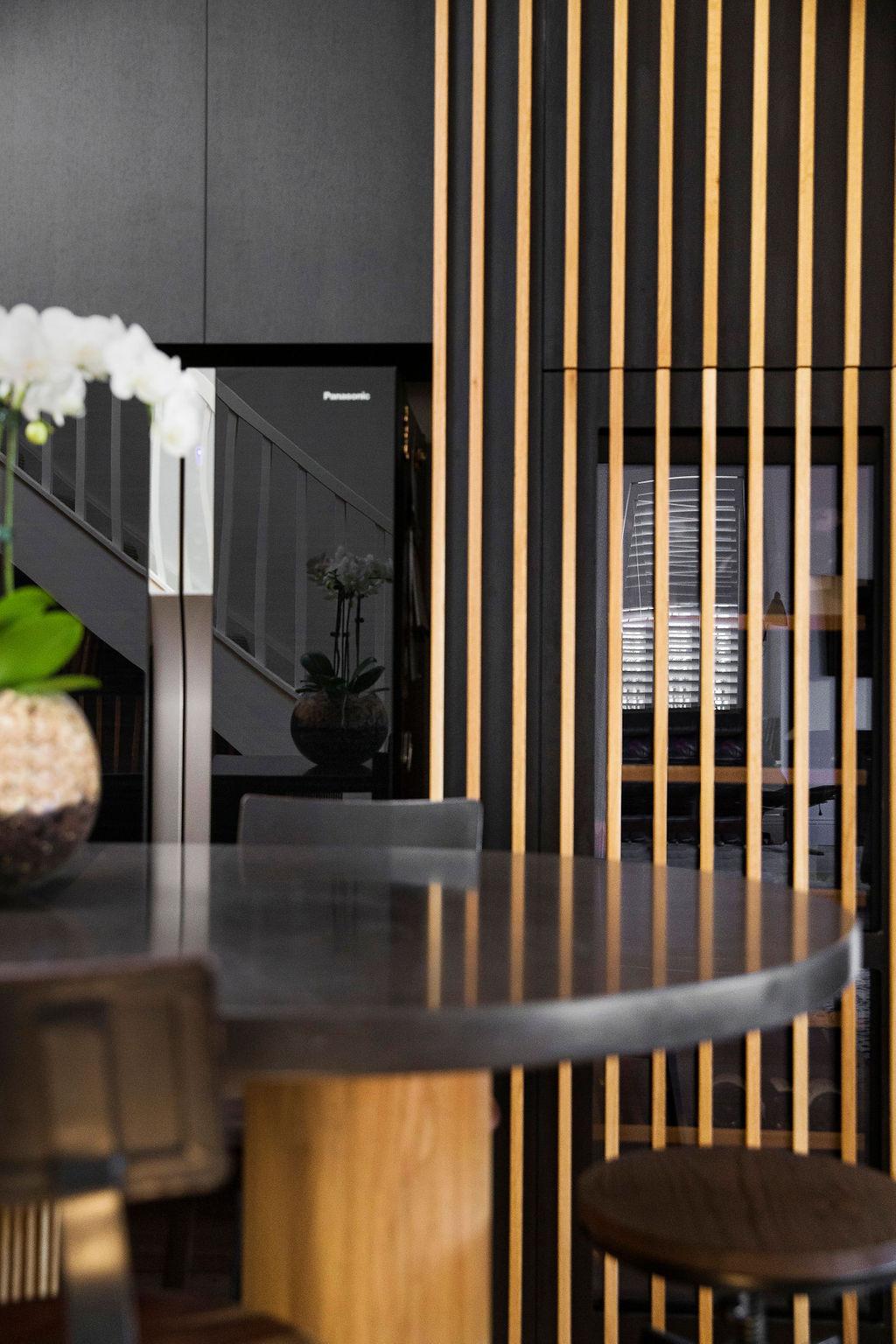
Think about the heights you’d like appliances – particularly the microwave and oven. It is very common to position the oven on the wall at a height that limits bending – it’s not only safer but better for your back. Will you have one oven or two? Plate warmer?
With a custom kitchen, you can also tweak the bench height to suit you. The standard height is 900mm, but it's quite common to go a little higher or lower depending on comfort levels of those using the kitchen.
Think about where you want to locate the microwave – put it at a height that is safest (not too high or too low).
The pantry is a seriously important piece of the joinery jigsaw. Really examine how much storage your household needs – do you have a big family; do you get everything fresh or do you consume foods that come in bulky packaging.
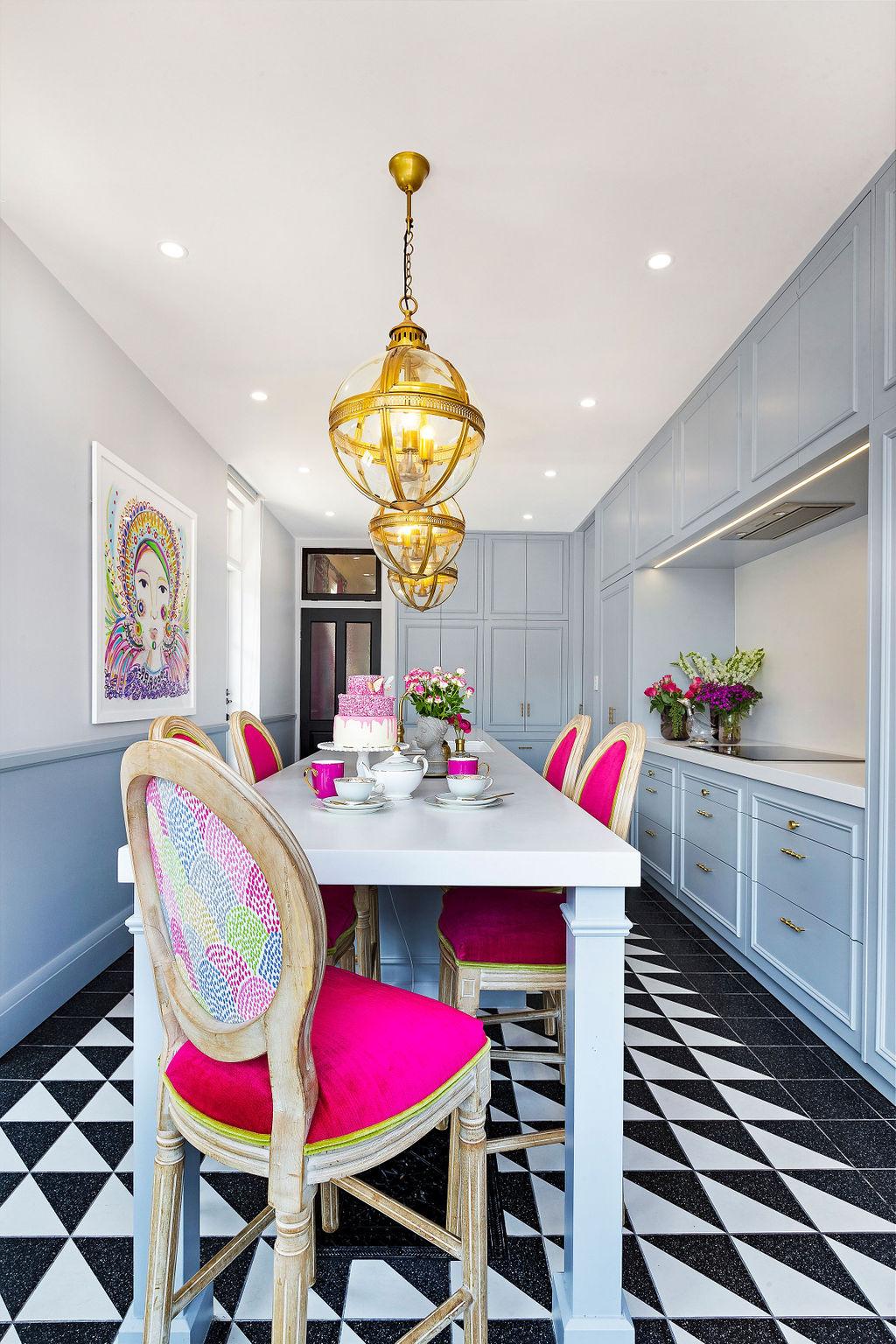
Will full height pull out pantries work for you or cupboards with shelves or lower drawers? Do you have space for a walk in pantry and if so, will you need drawers and cupboards as well as shelves in here? Also, if the shelves will wrap around a corner, will things be easily seen and reached?
The breakfast preparation area is also something to take your time in designing. What appliances do you use on a daily basis? Is there a place you can keep them easily accessable but tidy? For example, if you have a butler’s pantry, it’s a great idea to keep these items away out of site. Other options are slide down roller doors or behind retractable doors.
Don’t forget to think about where you’ll store the bowls and plates and even mugs that will be within reach when needed during that breakfast rush!
Range hoods - Let’s face it, there aren’t a lot of attractive options in Australia. So my advice is to build around them with joinery to conceal them. That way you can use it as a beautiful feature as you can choose a range of finishes and colours!
https://www.pinteres
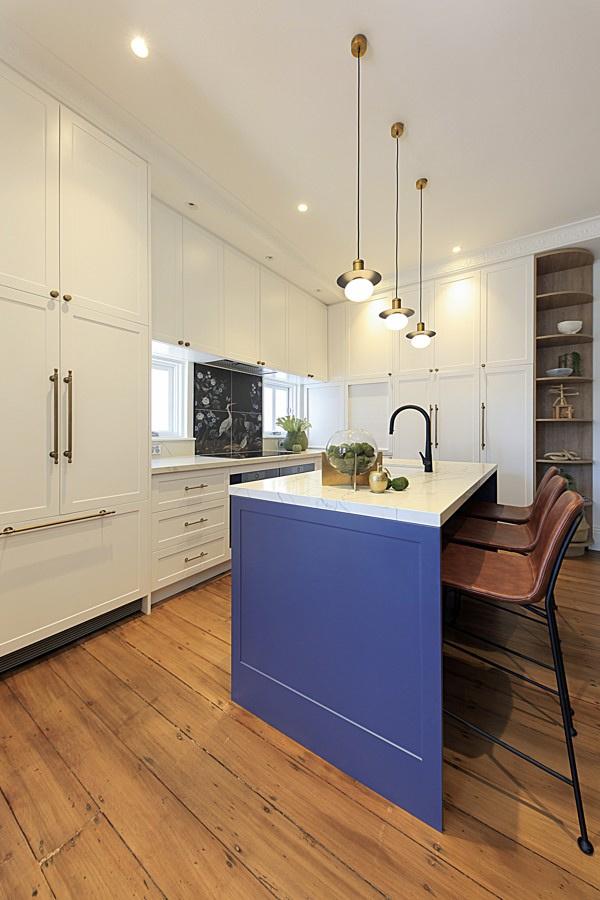
Essentially a small kitchen within your kitchen, they are hidden out of sight behind a wall or door. The main function of a Butler's Pantry is to provide space to prepare food and clean up, without getting your show kitchen messy. They also provide ample storage for groceries, serving ware and any desktop appliances you may not wish to have cluttering up your countertops.
Size will vary depending on your home and can be as simple as having some shelves and bench space, all the way to having a second sink, bar fridge, dishwasher and heaps of storage.
Shelves rather than cupboards maximise storage space in your butler’s pantry, creating a functional and practical space and drawers can be suitable too.
And a butler’s pantry can be more than just functional – style it up with different coloured accessories including cookbooks, vases, bowls, platters, containers and glassware.
To keep things organised (and to look great!), consider using custom labels on your containers. Try these ones from Pretty Pantry Labels!
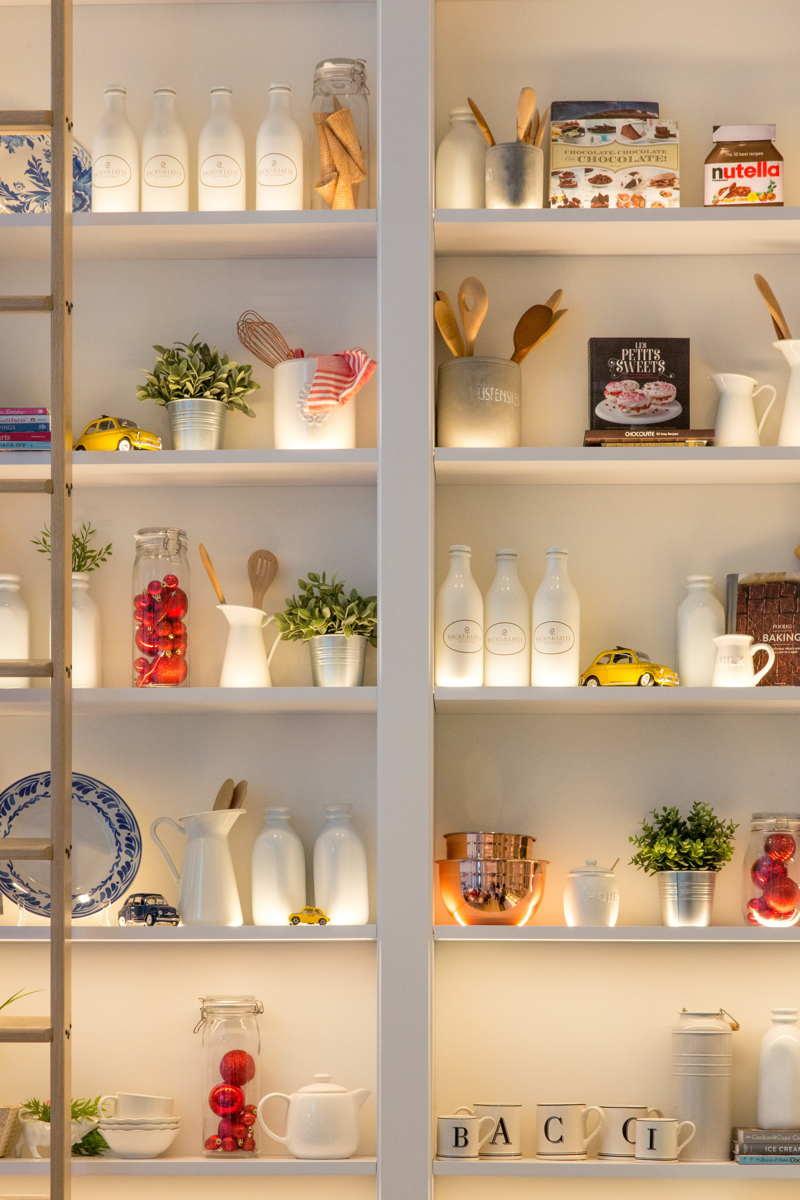
For those with the luxury of space, a Butler's Pantry is a must have in a modern home.
Choosing appliances is a super personal journey. You need to understand not only how you currently cook and use a kitchen but have an idea about how that may evolve over coming years. E.g. if you have a growing family, you will need a large fridge compared to empty nesters that just need something smaller.
Do you entertain? If so, do you need a wine fridge or a supplementary fridge in a butlers pantry? Do you need one or two ovens and, if so, what size cook top would work for you? Do you love making coffee properly and would you want a built in coffee machine?
Speaking of cooktops, are you a gas or induction person? Technology moves on quickly so, if it's been a few years since you had to make this decision, don't assume you already know the answer!

If you can, go to some demonstrations of both options, so you can place your order with total confidence knowing that you've made the right decision for you!
Also, my own recommendation is to get the best quality you can afford. Even if that means stretching the budget just that little further. You'll be glad down the track that you did. And make sure you shop around! You'll be surprised at some the savings you can find!
Once you feel you know what your style is, then do a targeted search for that particular style. Find people on Pinterest and Instagram that do that style to perfection and drill down into the detail to understand how they’ve achieved the look you love. Is it the palette, the look of quality, the mix of materials etc.
Try to crystallise in your mind the very essence of this particular look – it will make the following steps in decision-making for your renovation easier.
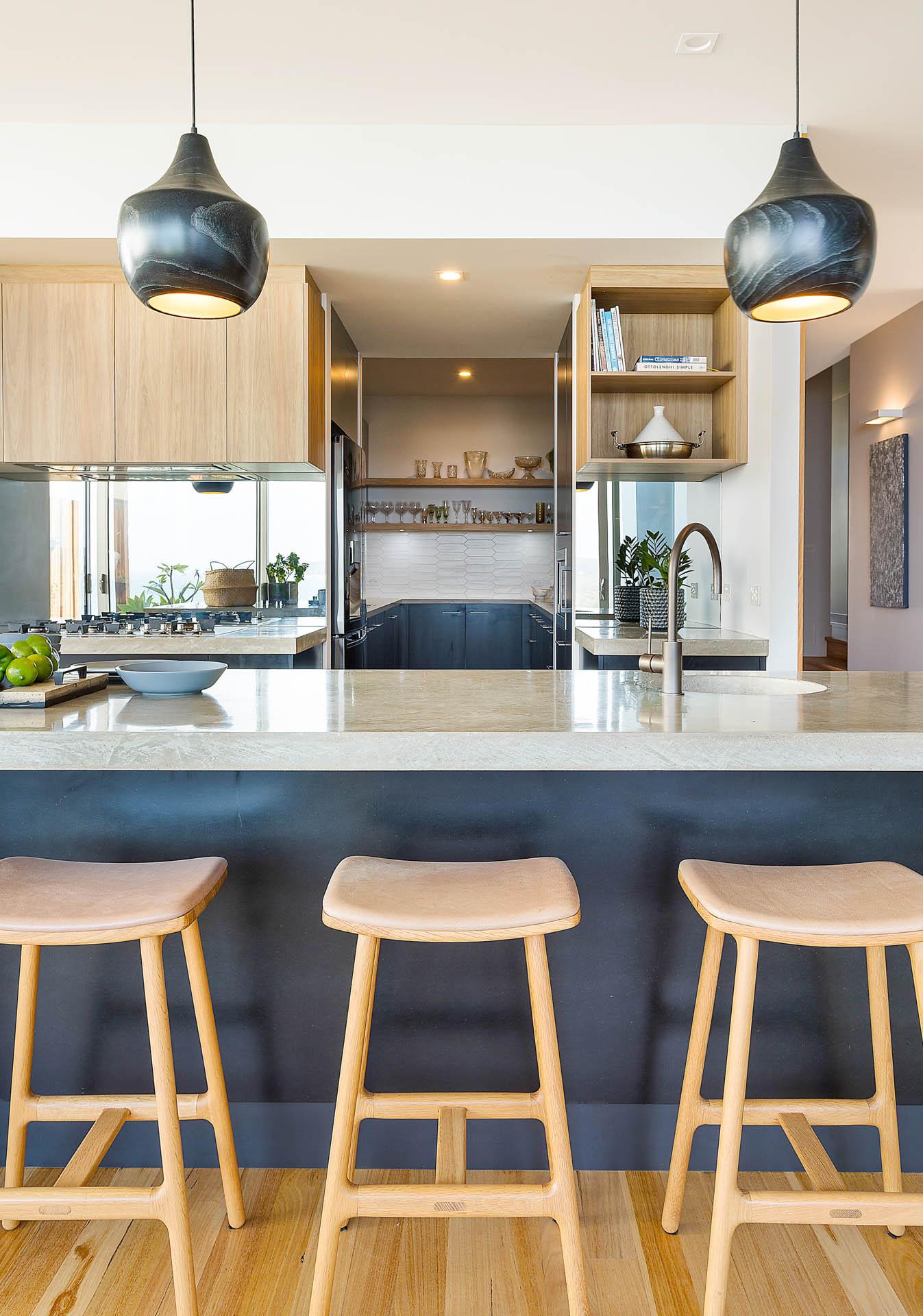
For many home owners, this is THE hardest part of the process: determining their unique style!
If you aren’t sure what your ‘style’ is, start searching broadly and then narrow it down as your understanding of what elements make up that style are.
To begin a broad search, collate at least a dozen images and analyse what it is in each image that caught your eye. You can collect images via Pinterest or Houzz or even rip out pages of magazines. Then with each image ask yourself what it was exactly that caught your eye. When you’re drilling down into them, ask yourself is it the colour that piqued your interest or shapes, style or any other element in that image that appeals.
https://decorinteriorsus.com/ blog/resources/styleglossary/
It doesn’t matter if you like an eclectic mix of styles – that can make for a really interesting and visually rich space! Just keep asking yourself questions to know if you like a traditional or contemporary style or a transitional style that can incorporate elements of both.
Hamptons, minimalist, Japanese influenced, industrial, boho or arts-andcrafts styles can all look amazing Do you like a clean gloss finish or a matt warmth of timber? Is colour important to you or do you want a white kitchen?
y p as well (if not now, maybe down the track)? Also take note of your cooking style and needs of the household when choosing style. How much storage will you need and which appliances do you want and how can this be accommodated in this style?
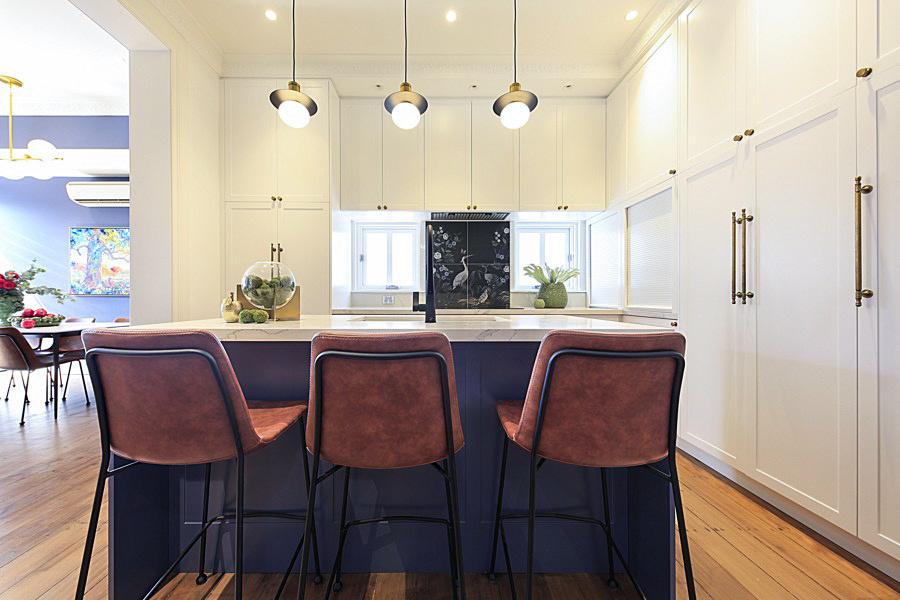
Start collecting samples of colours and materials that you consider would work. Play with combinations and narrow down the options.
Ask the kitchen company to provide the drawings utilising the colours you’ve chosen so you can be confident this will look exactly right!
This is the most popular choice of benchtop material for kitchen renovations. Made using natural aggregates mixed with resins, it comes in a wide range of colours, from bright whites to dark greys. You can choose either a solid colour to marble look and flecks of different-coloured stone. You can get the chunky look via a skirting fixed to the edge or a 20mm thick edge for a cleaner, slimmer line. A big advantage of stone benchtops is that they are very durable and easy to clean. The non-porous surface resists staining, scratching and doesn’t need any ongoing maintenance. Quartz is a common engineered stone benchtop.
If your kitchen reno is on a tight budget then laminate is your choice, but that doesn’t mean you have to compromise on looks. Laminate has the widest range of colours and designs that imitate more expensive materials such as timber, stone and even concrete. That means you can get the look you’re after without the expensive price tag. Laminate is resistant to staining and easy to keep clean but is more susceptible to scratching and scorching so always use a cutting board and be careful with hot pots and pans
Timber is definitely making a comeback because of the warmth and character it brings to a kitchen. The wide variety of available species means you can go light with ash or contrast light-coloured doors with the darker tones of walnut. Timber needs to be coated with either food-safe oil or polyurethane to protect it. Oil needs to be reapplied every year or so to remain effective. While polyurethane lasts longer, recoating involves sanding back the entire benchtop first before applying a new coat.
Solid surface benchtops are an acrylic resin with a filler of alumina. The joins between each piece of benchtop are invisible after installation, so it seems like one big slab of stone. You can also have the sink moulded into the benchtop so there’s nowhere for dirt to collect, making it easier to keep clean. It’s also UV resistant so is the perfect choice for an outdoor kitchen which is so popular these days. Another advantage is that solid surface benchtops can be repaired. Major damage such as heat scorching can be fixed by the manufacturer without the need to replace the whole benchtop. A brand name you might know is Corian.
Porcelain benchtops are having a moment thanks to their durability, versatility and affordability. They can withstand high heats, scratches and stains and their low porosity makes them a very hygienic option.
A chef's favourite, stainless steel can also be the hue you need to balance your palette. Heat-resistant and hardy, it can be wrapped over worktops and island benches, formed seamlessly into sinks and splashbacks, and used for feature shelves, too. Downside is that it looks a bit commercial and shows streaks
Add raw contrast to timber or glossy joinery by using concrete on benchtops, over a wall as a cool backdrop to open shelves or as an island bench and top in one. Like stone, concrete requires sealing and is not practical for splashbacks.
Marble is a timeless, sophistictaed and probably considered the epitome of both quality and a statement. It's a gorgeous, natural stone that is commonly used in kitchens as not only a benchtop but also a splashback material. The downsides are that it'll hit your back pocket considerably and as it's a surprisingly porous material and will soak up spills like a sponge, damaging the look of your investment Whether your marble surfaces are honed or polished, they need to be sealed with a good quality purpose-made sealant before you even begin to think about cooking up a feast. This is a job best done by professionals and should be repeated every few years.
Ultra compact surfaces are made of natural materials found in glass, porcelain and quartz, which are put under extreme heat and pressure to create an incredibly durable product. Basically, it uses a high tech process to copy what Mother Nature does to natural stone over thousands of years, in a much shorter time frame. It's strong, stain resistant, scratch resistant, heat resistant and non-porous, making it a reliable choice for your kitchen countertops. Manufacturers like Dekton offer their colour range in a number of finishes so you can easily find an option to suit your style.
Bamboo is an eco-friendly and less expensive benchtop material that can suit any style kitchen from country to contemporary. They're often sealed with oil (which will need to be regularly reapplied) or with polyurethane (which is more resistant to staining). Fortunately you can repair any damage done by sanding back the benchtop and refinishing it.
Granite makes for an exquisite and enduring surface for your kitchen benchtop. However you'll need a significant budget – it's considered the second most expensive material after marble On the plus side, there is a stunning variety of styles and colours to choose and it can withstand anything you throw at it. To clean granite, use warm water and soap to help keep its shine.
Toughened glass may be painted on the reverse in a great variety of colours. Although painted glass has a certain level of opacity, so, holes left in the wall (for instance from old powerpoint sites) they may be visible through the splashback and should be dealt with before installation. Marks will show if the background is one colour. Shadows of more opaque splashes may add to their prominence. Glass splashbacks suit any kitchen style. Lighting directed towards your glass splashback can add atmosphere, wow-factor and a sense of luxury.
Toughened safety glass may be used closer to gas-burning cooktops compared to other materials. Ticking the safety box is just the tip of the iceberg. Printed glass is moisture resistant, heat resistant, and stands up to the many rigours of kitchen usage. The design on printed glass not only adds style but provides camouflage resulting in a clean look, even with a few olive oil splashes and condensation that naturally occur in a well-used kitchen. When it is time to clean, it is easy with a microfiber cloth – no cleaning agents required.
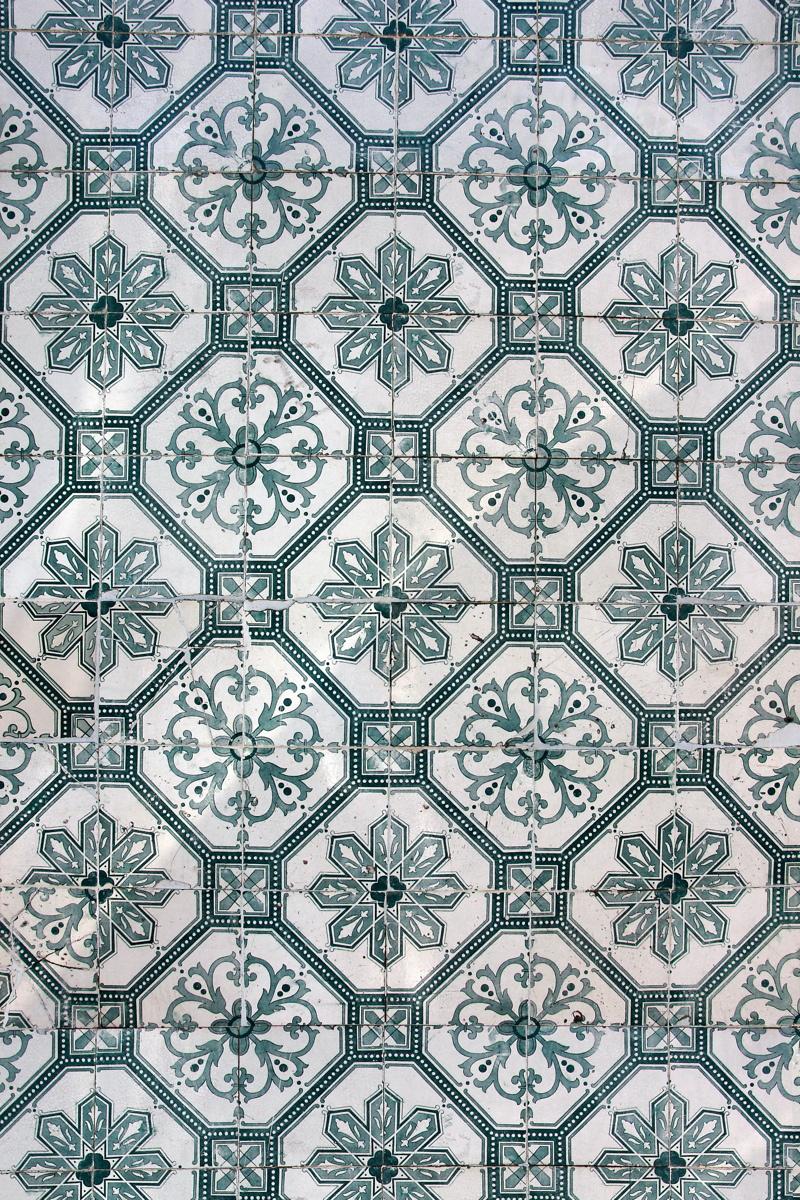
Such of the stainless steel on kitchen appliances, such as fridges, has an easy clean coating on it to limit streaking. Generally, stainless steel splashbacks are not armed with this coating. While stainless steel is easy to wipe and disinfect, it is difficult to achieve a streakfree appearance.
Ceramic tiles are a great option for kitchens. A trend is the subway tile effect (in a "bricklaying pattern"). Ceramic tiles can be affordable and come in a huge range of colours and textures to suit different looks and needs. Tiles that mimick pressed metal effects are now available and very popular in traditional kitchen styles.
Pressed metal can look beautiful BUT it is very thin and will not stand up the natural wear and tear a modern kitchen is generally exposed to. Even cleaning will be difficult without denting. If a worn-in patina is desirable – then this may be your material. If you had your heart set on the pressed metal look, consider tiles with a pressed metal pattern – they are hard-wearing, easy to clean and can be placed near cooktops.

Porcelain tiles are harder than ceramic tiles and wear very well in a busy environment such as a domestic kitchen. They are also appropriate for flooring, which means an exact match can be achieved between floors and walls if desired.
Natural stone is hard, non-combustible, adequately moisture resistant and, due to is natural veining, can hide cooking splatters and condensation. Over time, natural stone will develop a patina due to oil absorption from cooking. An additional benefit of natural stone is the potential for backlighting. Backlighting natural stone can enhance the variation in the stone and provide brilliant wow-factor.
Engineered stone is a popular choice for benchtops and can be continued up walls for a seamless effect. A separate wall cladding must be chosen for areas within 200mm of a cooktop, however. Includes Corian
Polyurethane is a hard, highly durable and scratch-resistant paint surface that is a popular for use in modern kitchen as well as traditional kitchen designs. Polyurethane kitchens offer an unlimited palette of colours from which to select to perfectly match any décor. Polyurethane is an easy to clean surface which provides you with a low maintenance kitchensimply wipe the kitchen cupboards with a damp cloth, and most stains will be removed. They look wonderful with stone and composite kitchen benchtops.
A hand painted finish is a more premium outcome and because of the labour, can cost a little more. It requires a specialist to ensure a non-lumpy or streaky finish and uses usually an oil based paint. There are big benefits though: 1) you can simply repaint if you want to change the colour or update the look 2) if the paint gets chipped, you can easily re-touch it 3) not only are colours unlimited but you can get special effects like antiquing or distressing.

Timber kitchens provide a traditional, warm and rustic feel to the home which is still highly sought after. Timber kitchens are considered as luxury kitchens and this is reflected in the price They are both durable and long lasting and can be more detailed and elaborate The use of new timbers offers a modern twist to this ageless material. Timber is often used as a feature in modern kitchens, with timber cupboard doors and drawers being mixed with laminate and glass doors to great effect. It can be stained, limed and have any number of profiles routed into the surface.

Timber veneer is a surfacing material that is both decorative and individual, as no two veneers are alike. You can choose from a huge variety of species, colours and timber grains in order to add warmth, style and a touch of nature to your bespoke kitchen. Timber veneer comprises of thin slices of timber (as little as 1mm) glued onto a substrate of plywood, craft-wood or particle board. There are two main types –natural wood veneer and engineered wood veneer. The intrinsic patterns in natural veneer remain unaltered (apart from an applied stain), while engineered veneer is made from a reconstructed timber, often Poplar or other plantation timber, dyed or stained to get a particular appearance.
Melamine doors and panels are made from resin impregnated decorative paper bonded onto Particle board or MDF substrate applied by heat and pressure. Melamine is know for it's properties like scratch resistance, durabilty and moisture resistance. The doors and panels can only have a flat surface face unlike Thermolaminated doors which can be routed on the face. Two great suppliers of Melamine doors are Polytec and Laminex.
THERMOLAMINATED doors & panels are made from profiled moisture resistant E-Zero MDF, constructed with a durable and decorative surface on the face and edges. The result is a stylish, fully profiled door. Its thermoformed surface makes it resistant to the usual knocks and bumps of a busy household, ensuring your kitchen will remain a showpiece for years to come.
You can get really creative and introduce a range of interesting materials into your joinery such as Glass (plain, frosted, or fluted); Metal grills (iron, brass) ; antique mirror as a splashback or as inserts, and the flavour of the moment are rattan inserts!
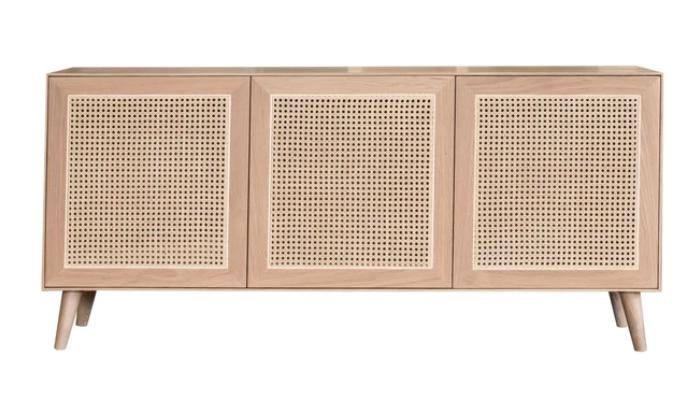
Keep in mind adding these elements will mean the budget will go up but the results will undoubetly be very unique and super talored!
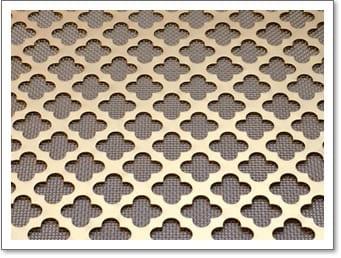
Beautiful lighting can make a huge difference to any space. In a kitchen you need good task lighting for cooking and preparing food, mood lighting and strip lighting to direct light to specific areas such as inside cupboards or under upper joinery.
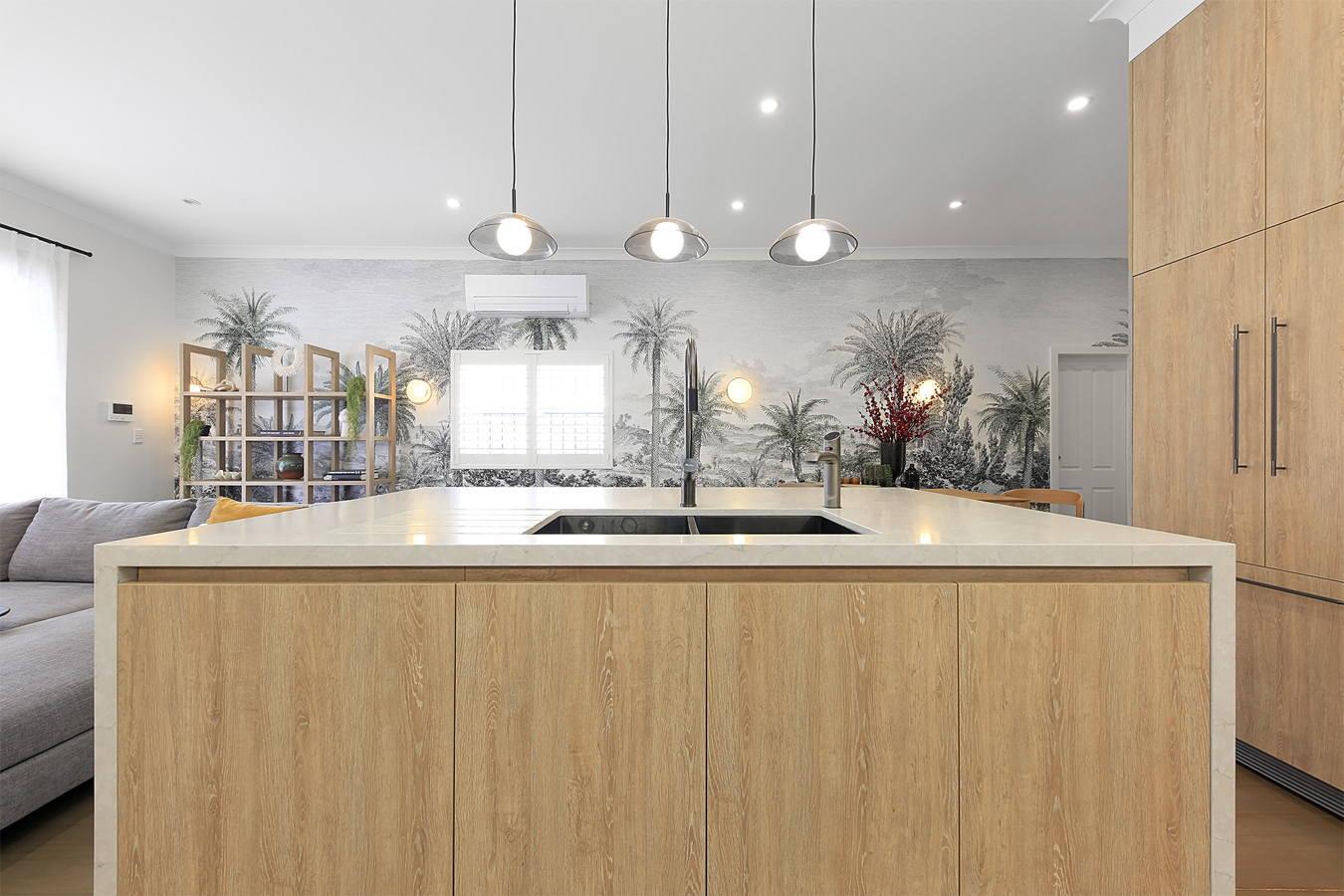
LED downlights provide bright white light for cutting your veggies or even helping the kids with homework. While they're practical, they don't add a lot in terms of atmosphere! Make sure you don't get the ones that look blue or green - they make you look and feel sick!
LED strip lights have come a long way over the years and you can do so much with them! They're easy to install and are so economical to run - there are few down sides to them. You can add LED strips along the under side of upper cobinets but they're really useful inside cupboards and pantries and can be activated by a mechanism when you open the door. Again - avoid the ones that are too blue or even yellow.
Adding statement pendants over the kitchen island or table (or both) can bring so much interest and character to the kitchen! It's one of my favrouite things to source - it's like looking for jewellery (soem of them are so baeutiful!).
When choosing pendants over the bench - definitely go with either 1, 3 or 5 (odd numbers just work better visually!). If you do use only one, make sure it's either a long linear one OR an oversized round one positioned at one end or the other.
ANd yes, you can have pendants over the island AND the table. FOr a sophisticated result, do NOT go with matchy matchy, but rather look at shape, colour, material and style to find the right combination.
Think about interesting ways you can use lihgting. E.g. shining wall lights up a brick wall in an industrial style kitchen to emphasise the texture of the and rich colour of the wall.
PC stands for Prime Cost item. A Prime Cost item is an amount of money which has been allocated for an item in the project for which the labour (which goes with that item) has been included within the total price of the project.
The PC amount is to supply the item only. An example is a toilet suite. The labour for the plumber to install the toilet is included in the total project cost but the exact toilet price may not have been known at the time of pricing, therefore an allowance was made which could be varied once the toilet was chosen.
Regardless of which toilet was chosen the cost for the plumber to install is the same, therefore it is included in the total price.
Tapware
Sink(s)
Hardware such as handles and knobs
TIles
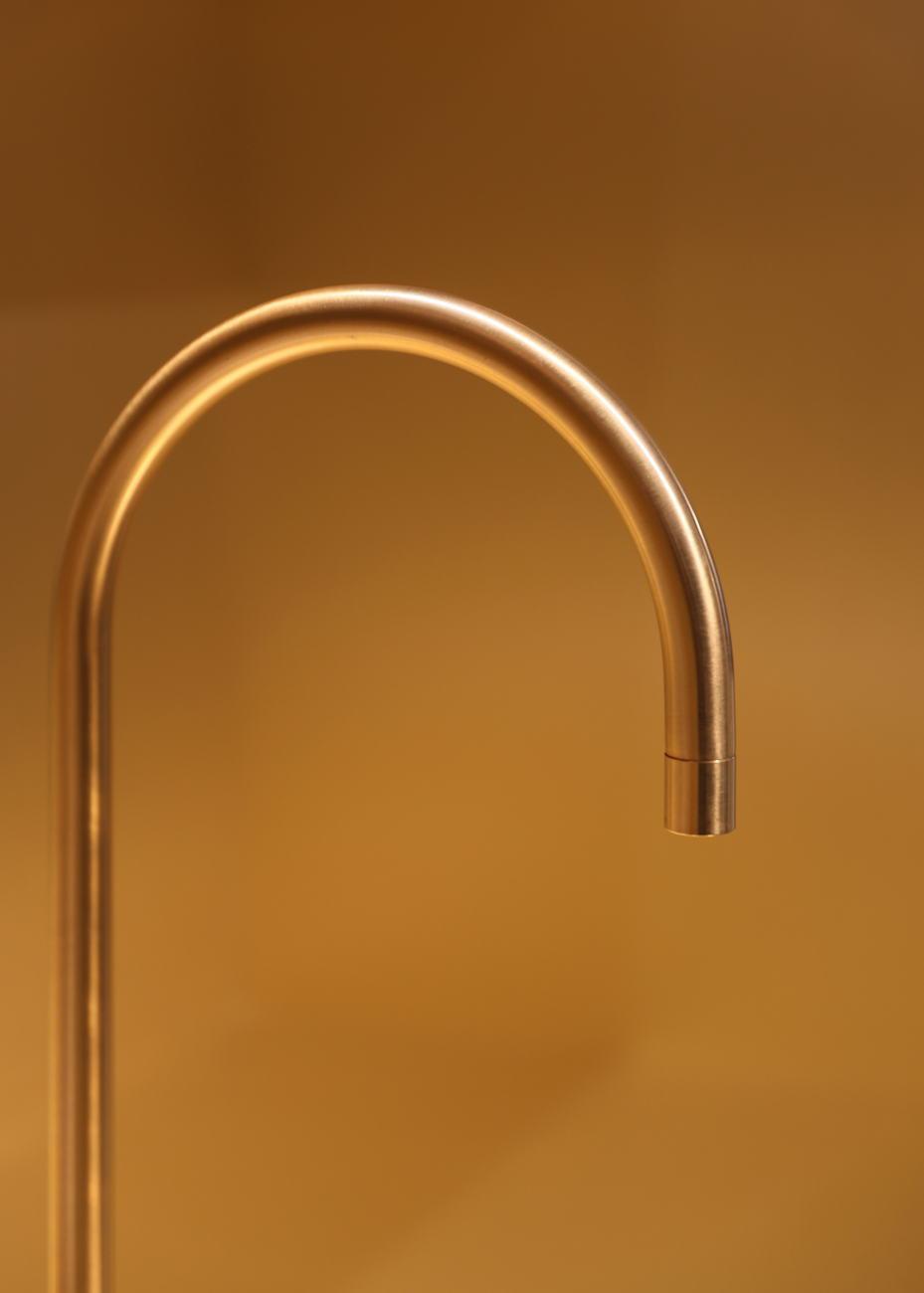
Sartorial Interiors is a boutique interior design firm based in Glebe in Sydney, and services the Inner West, the North Shore, the Eastern and Western suburbs and the Shire.
Founded in 2009 initially as a colour consulting service, Monique Sartor, founder and principal designer, has grown the company organically and steadily to become an award-winning residential interior design service.
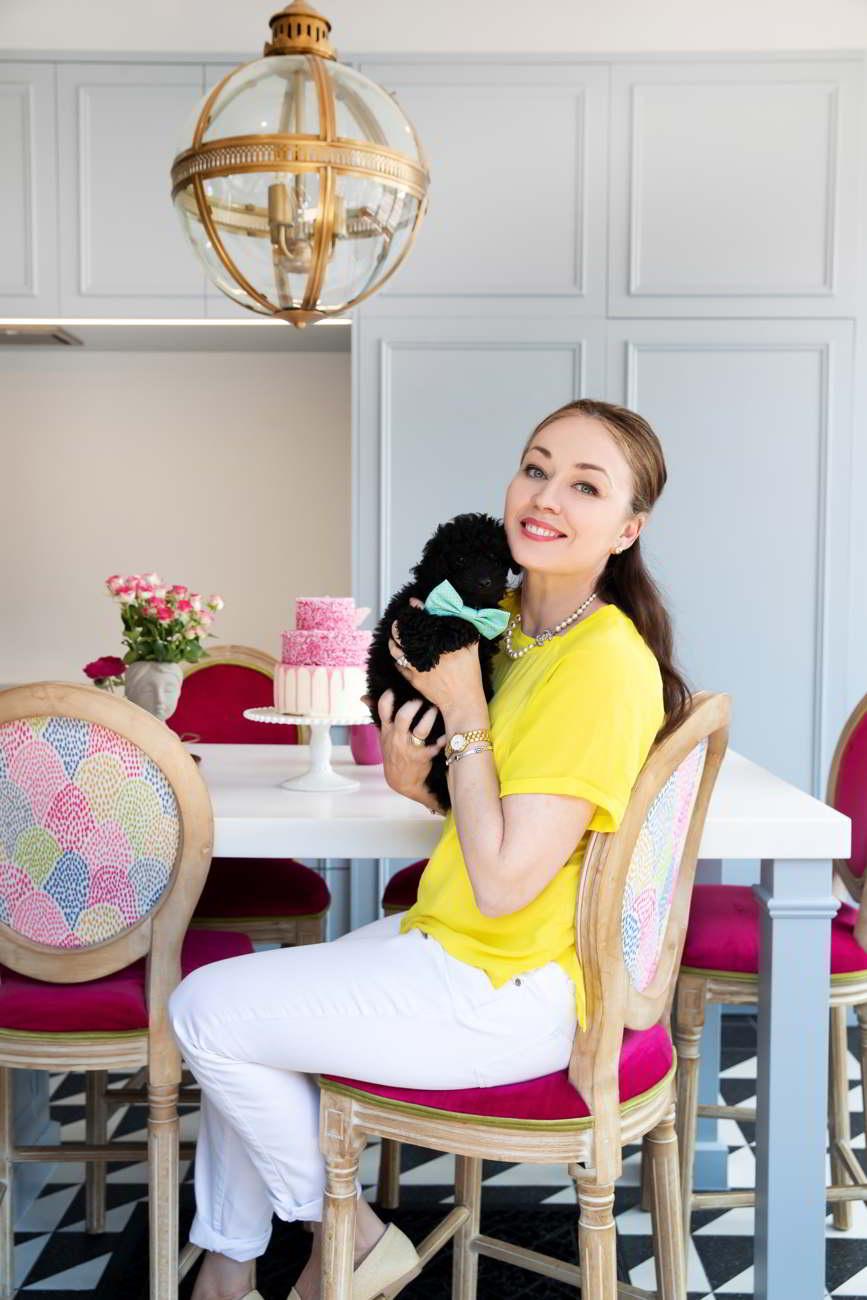
Her experienced team deliver great kitchen and bathroom design, renovations and decorating projects.
Vital to our success is the ability to help clients draw out and express their unique style and translate that through design and into execution through the build phase. Our aim is to unlock the potential in every client’s castle.
Being able to source beautiful products and then create concepts that are both bold and balanced are key to our philosophy. We don’t do cookie cutter. We don’t do ordinary.
We love transforming entire homes with a considered use of colour, beautiful workmanship and excellent customer service.