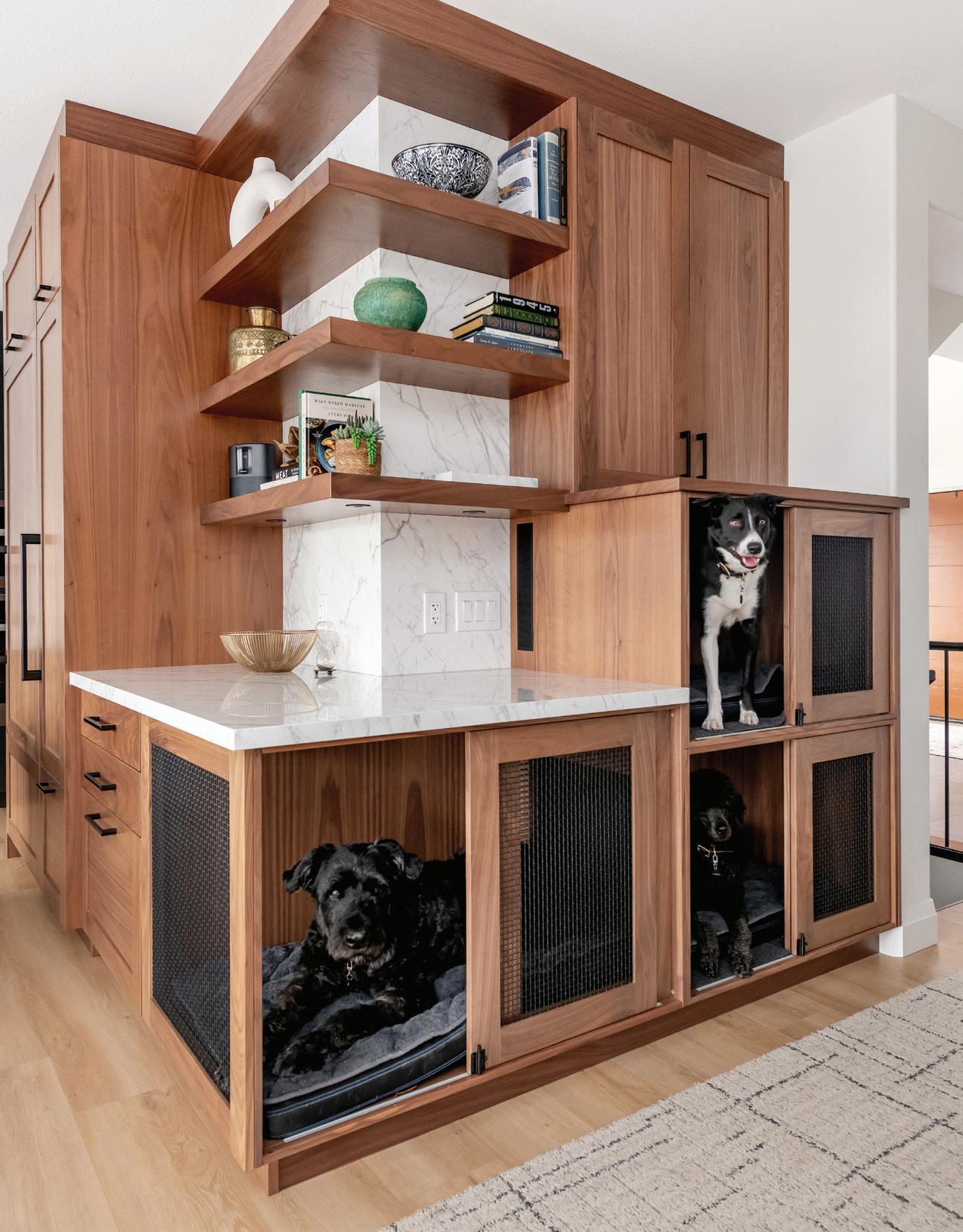






4 HOME FRONT A Greeting from the Publisher
7 FROM HOUSE TO HOMESTEAD A Fresh New Start
~ Photo Jenna Rutherford

13
PET-FRIENDLY DESIGN
Canine Comfort Meets Style
~ Photo D&M Images
23 HOUSING SCIENCE
A Pioneer with Saskatoon Roots
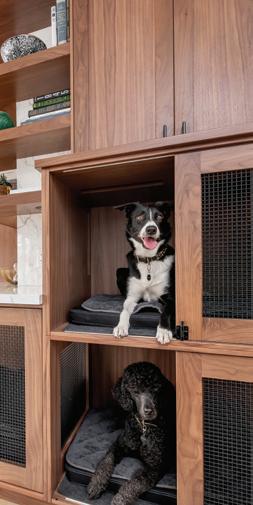
31
HOMETOWN REFLECTIONS
Saskatoon’s First Hotels
~ Photo: The Empire Hotel, 1942. Local History Room - Saskatoon Public Library - A-694
PET-FRIENDLY DESIGN PAGE 13
For one family contemplating a major reno, the dog days of summer last year-round. Furry family members were a critical consideration in the design.
~ Photo D&M Images
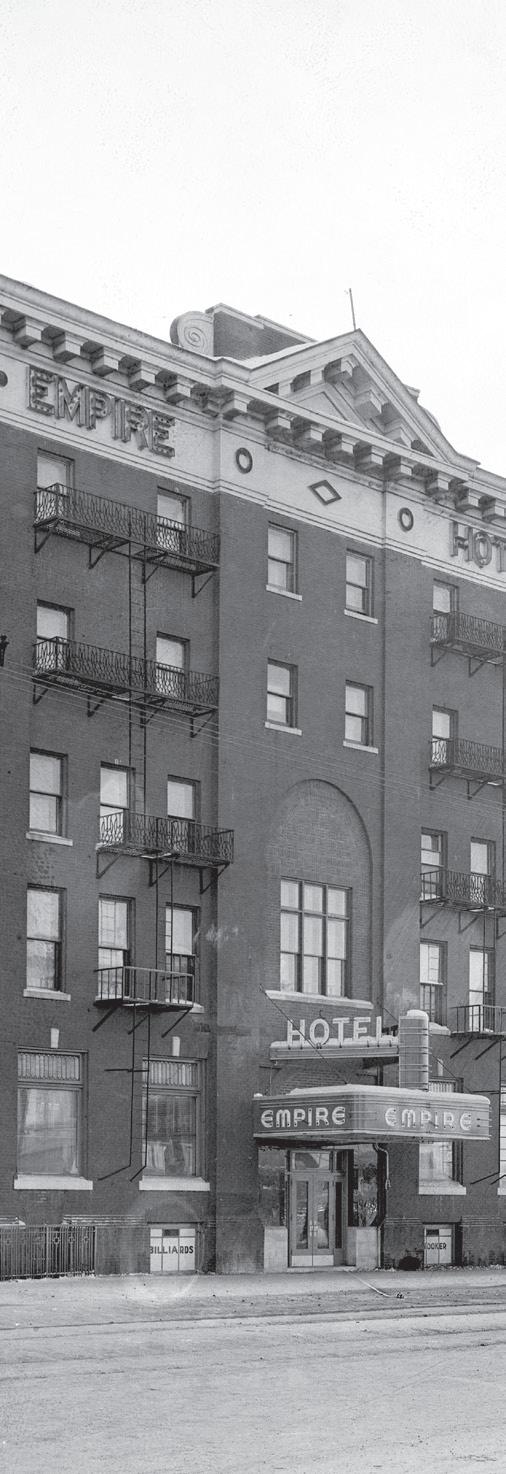
~ Photo Lillian Lane ON THE
39 MAUREEN’S KITCHEN
Full Steam Ahead
43 O CHRISTMAS TREE An Evolving Tradition


‘Tis the season to count our blessings. And we know this issue of HOME–jam-packed with all the feels–will inspire and warm your heart. After 17 years of reading local Saskatoon home stories, you might think every one of them has been told. This could not be further from the truth! We continue to discover interesting new builds and trends, ideas and innovations, and we’re incredibly grateful to everyone who shares their stories. We hope you’ll continue to do just that in 2025.
In this issue, we bring you the early stages of a dream home acreage build. Follow the progress over the next year as our resident DIY’er Jenna takes on a brand-new build, one that she and her family are calling home. Learn about our very own Saskatonian’s pioneering contribution to energy efficient home building in Canada. Keith Hanson has had a decades-long impact, not just here but also on an international stage. We prairie folk are humble by nature, so we’re happy to remind our readers how these visionary industry-changing innovations got a foothold right here.
Take a trip down memory lane with our historian Jeff O’Brien and look back on some of our famous and infamous hotels. Given the festive time of year, join Jeff as he also traces the origins of that iconic living room holiday staple in many homes, the Christmas tree. Our foodie at the helm of Maureen’s Kitchen shows us a seasonal treat, something enjoyed when wood stoves reigned; behold, the steamed pudding. And if you’re a dog person, you’ll also enjoy the design ideas that have furry friends taking centre stage without intruding on the human home aesthetic. Intrigued? Grab a hot beverage, light the fire and enjoy.
Amanda Soulodre
OWNER & PUBLISHER

Issue 68, Winter 2024
ISSN 1916-2324
info@saskatoon-home.ca
Publishers
Amanda Soulodre
Rob Soulodre
Editor
Karin Melberg Schwier
Contributors
D&M Images
Jeff O’Brien
Jenna Rutherford
Julie Barnes
Karin Melberg Schwier
Lillian Lane
Maureen Haddock
The booking deadline for advertising in the Spring 2025 issue is January 18, 2025 Contact Amanda for more information. Email: amanda@saskatoon-home.ca Phone: 306-373-1833 Text: 306-717-0663
Saskatoon HOME is printed four times a year. Subscribe to receive every issue direct to your mailbox for $20/year. Visit www.gethomemagazine.ca
Connect with us: www.saskatoon-home.ca www.facebook.com/saskatoon.home /saskatoon.home

Saskatoon HOME is published by: Farmhouse Communications
Telephone: 306-373-1833 info@saskatoon-home.ca www.saskatoon-home.ca
No part of this publication may be copied or reprinted without the written consent of the publisher.
Publications Mail Agreement # 41856031




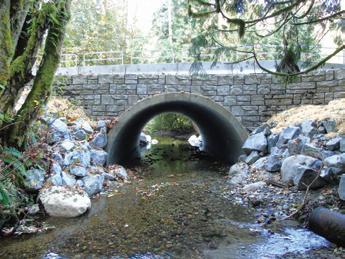






BY: JULIE BARNES
Growing up in Saskatoon, Jenna Rutherford never imagined herself living on an acreage.
“My husband, Brock, grew up in the small town of Unity and spent a lot of time helping on his uncle’s
farms,” she recalls. “He fell in love with acreage life early on,” and always dreamed of it as he got older.
Making the leap from city living wasn’t an easy decision. But after several years raising their three
children in Saskatoon’s Evergreen neighbourhood, the couple felt ready for a change—and a new challenge.
Having meticulously renovated several rooms in their previous home, a
custom build just outside the city offered Jenna the freedom to design a home tailored perfectly to their family’s lifestyle and tastes. From the Ground Up
After drilling a well

A crew visits the site in the fall of 2023 to determine the best location for the well.
A drone image of the home’s footings before the foundation is poured.
The exterior of the family's new home will feature a bold, dark design, contrasted beautifully by warm wood accents and light stonework for a striking, balanced look.

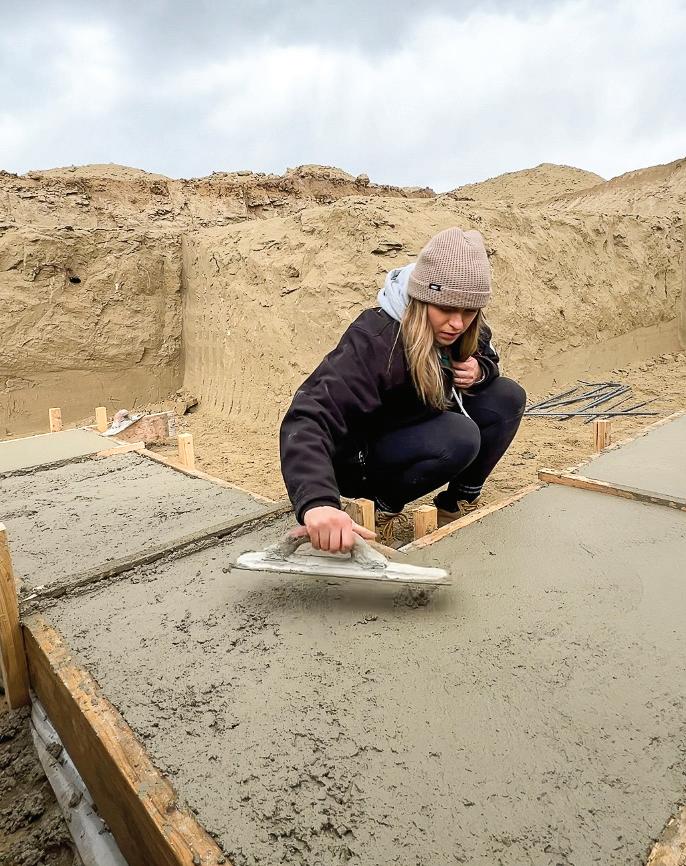
“The concrete contractors were great about letting us be hands-on,” says Jenna, as she smooths the concrete on the footings.


Jenna installs the ICF (insulated concrete forms) foundation walls. “There are 2 5/8 inches of foam on either side, which act as the insulation barrier,” says Jenna. The ICF blocks also provide the formwork for the poured concrete walls.
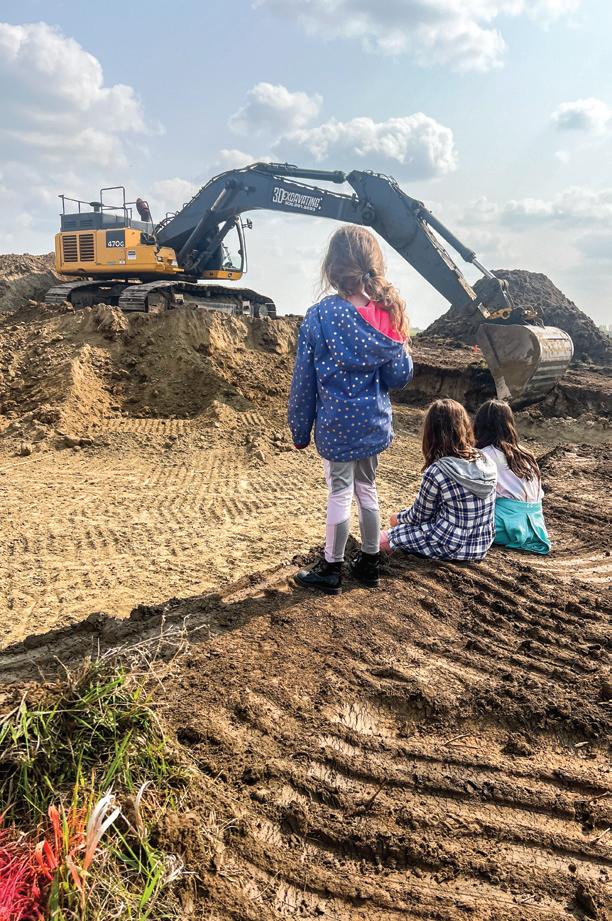
and putting in a road, the couple broke ground on their walk-out bungalow last spring. Taking on the role of general contractors, they’ve been hands-on throughout the project.
Jenna, overseeing design and finishing details, visits the site daily to ensure the build stays on track. “I’m there to make sure the contractors have everything they need to keep the day running smoothly,” she explains.
Her involvement won’t stop after move-in, either. Jenna plans to personally handle much of the finishing work, including custom cabinetry, tile work and faux beams— adding her bespoke touches

throughout the home.
Brock, a mechanical contractor specializing in plumbing and HVAC, is managing all mechanical installations and coordinating the trades on-site. With two previous home builds under their belt, the couple knows how to anticipate challenges and keep the build on schedule.
Building in a rural setting introduced new considerations compared to their previous city builds.
“Testing the soil is crucial, especially when you’re building outside the city,” Jenna advises. “You want to ensure the foundation

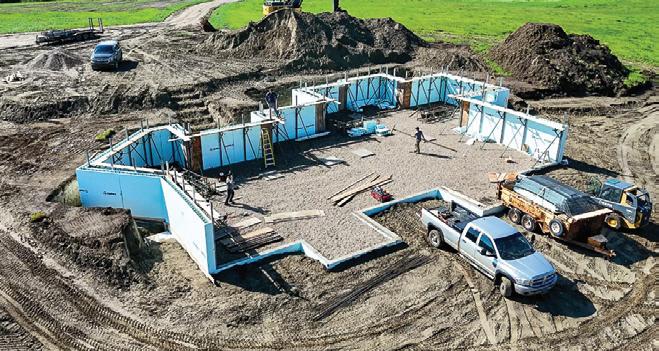
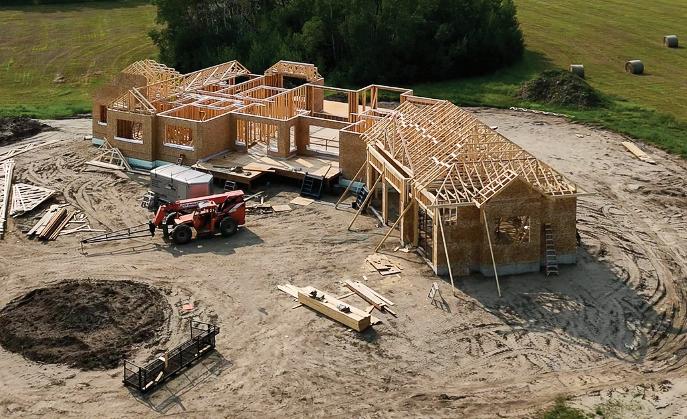
can support your structure.”
The open space of the acreage also allowed for greater flexibility in positioning their home. Unlike city lots, which dictate the orientation of a house, they had the freedom to choose their direction for optimal sun exposure.
“In our last home, the backyard faced west, which made it unbearably hot in the afternoon,” says Jenna. “This time, we’re having the backyard face northwest, so it stays shaded longer but still gets plenty of warmth.”


Clear communication with contractors has been key in addressing any issues that arise, particularly during the framing stage. This is when adjustments can still be made to the home’s layout.
“Walking through at the framing stage helps you really feel how the home will flow,” Jenna explains.
“It’s the perfect time to make changes if something doesn’t feel right.”
One such moment came when Jenna noticed a window opening in a future
bathroom felt too high. She created a poll on her Instagram to gather feedback, and over 1,800 people participated. Nearly 70 per cent voted in favour of fixing the window. “If it bothers you now, it’ll bother you forever,” wrote one commenter.
The exterior of their new home will have a dramatic, dark façade, accented by warm wood and light stone for contrast. The interior will have a bright, inviting feel, complemented by moody,
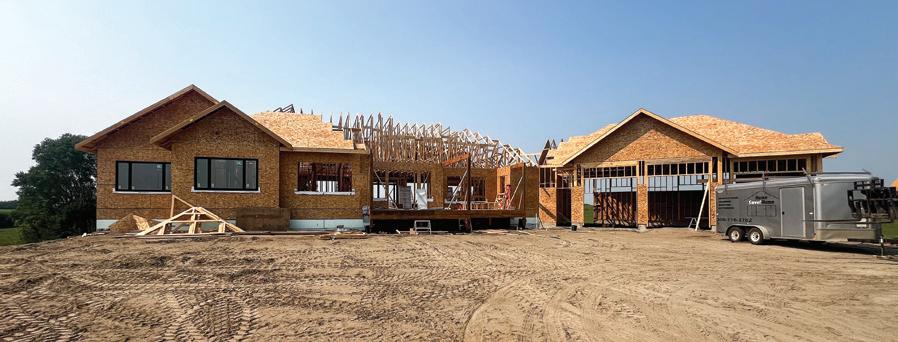
darker paint colours and tiling.
“Our last home was a mix of traditional, modern and farmhouse elements,” says Jenna. “It’s exciting to see how my style evolves with each new build.”
When asked which space she’s most excited to complete, Jenna can’t decide between the entryway and the laundry room. She had the entryway design in mind long before the house plans were even drafted.
And Brock’s favourite project? Jenna laughs. “The mechanical room, of course.”
Julie Barnes
This is the sixth in a series featuring Jenna’s DIY transformations. Watch for Jenna’s next project in the Spring issue of HOME.





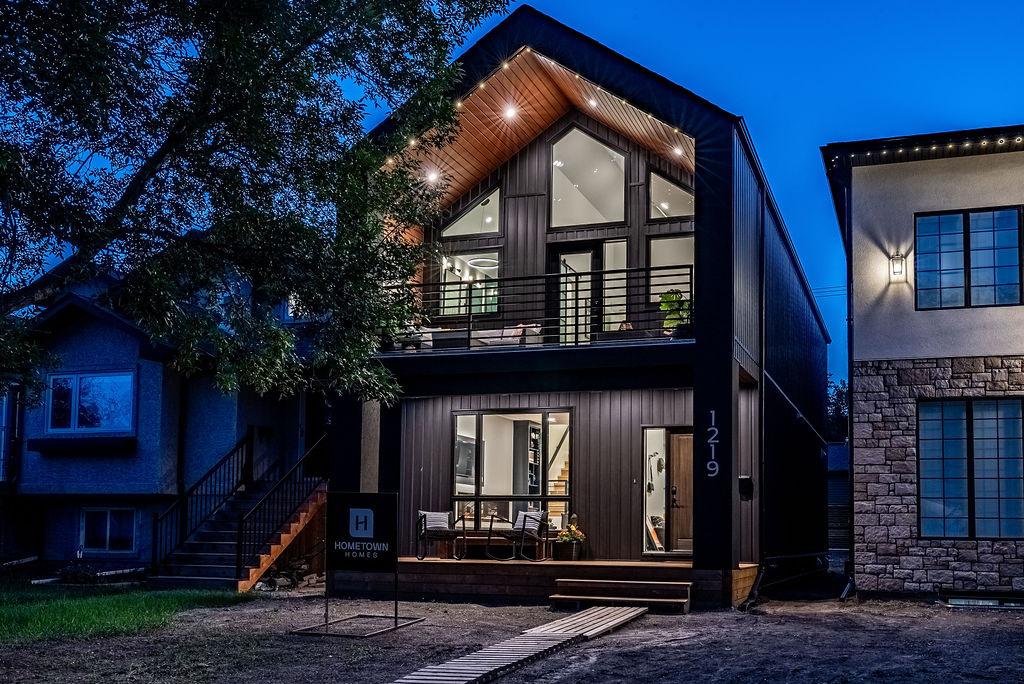






BY: JULIE BARNES
When Tania Thomson began considering a renovation on her family’s home, brightening up the home’s interior was a big priority.
Built in 2008 as a show home, it had a “builder grade
aesthetic,” she says.
The dark wood floors, deep brown cabinets, black stone countertops and charcoal grey tile felt tired and dated. The wood floors were “absolutely trashed and looked terrible.”
A few furry family members may have had something to do with the damaged floors, and as a result, implementing dog-friendly features and surfaces were top of mind in the redesign.
Although the home’s
footprint didn’t change much, “it was a complete top-to-bottom renovation,” says Tania.
Right from the beginning, Tania knew she wanted


to incorporate a more aesthetically pleasing dog-crating system.
“We’ve always had multiple dogs and we always will have multiple dogs, and I was tired of living with ugly wire crates scattered around our main living space,” says Tania.
She expressed this during her first meeting with interior designer Lucienne Van Langen of Luminary Design.
“That was going to be the focus and I wanted something that looked good but was also very functional, because we have three dogs and they are spirited beings,” says Tania.
Louis (a 10-year-old Bouvier de Flanders), Ever (a six-year-old standard poodle) and Snack (a three-year-old border collie) are all sporting dogs with high needs.
Lucienne designed

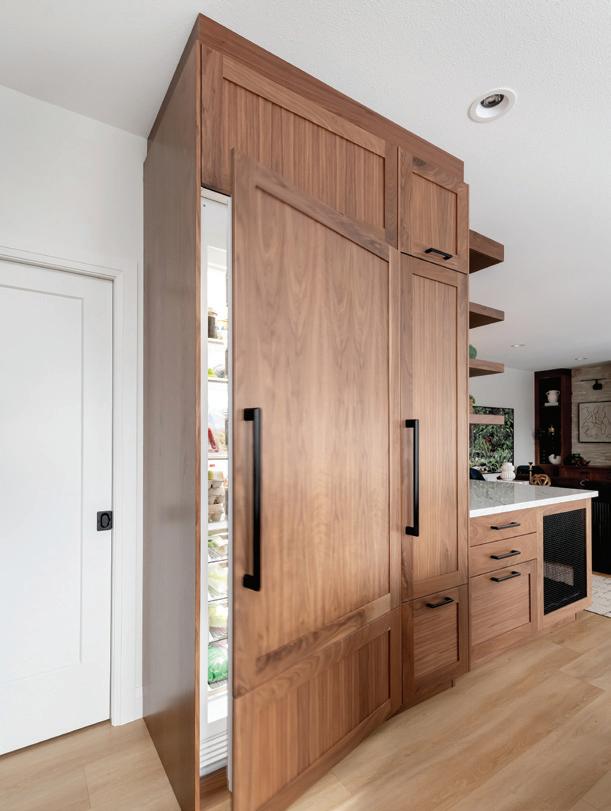
three built-in crates that blend seamlessly with the kitchen millwork, but face the adjacent family room. Rendered in solid oak, the wood was sealed for extra durability, while steel mesh screens allow for airflow.
Tania hired CandorBuild to tackle the renovation, and communicated with lead estimator Jarrid Dowhay throughout the project.
A dog owner himself, Jarrid refers to the crates as “dog living quarters-slashapartments” with a laugh. “Animals are a big part of what Tania does. It’s pretty cool and unique to see how the crates were incorporated into the kitchen.”
The custom crates weren’t something he’d seen before, “but, for the most part, people are starting to be more pet-conscious in the materials they’re selecting,”
especially when it comes to flooring.
With 12 paws underfoot, durable flooring was a must.
Although Tania prefers the look of wood, she knew it wasn’t a practical choice for her high-traffic household.
Lucienne suggested a vinyl plank flooring for the main living areas, which Tania admits took a bit of convincing.
“We were doing high-end finishes and I didn’t know if it would work together,” says Tania. “But Lucienne said, ‘trust me’ and brought me a bunch of different samples.”
Tania took a chance on a light-coloured commercial grade vinyl plank, and has no regrets.
“It has stood up so wonderfully and it looks fabulous,” she says.

Lucienne also helped her choose a neutral, light grey tile for the foyer and mudroom.
As the dogs have free rein throughout the house, Tania selected the “highest quality pet-friendly carpet we could find” for the staircase and bedrooms.
“It’s beautiful and it’s so soft,” she adds.
Although not part of the renovation, Tania has a raised commercial stainless steel pet wash station in her garage, alongside a grooming table.
“The poodle and the Bouvier need a lot of grooming,” she says, adding that she’s been doing her own grooming for about ten years.
Although she didn’t have a hand in Tania’s dog Rendered in solid oak, the three built-in dog crates were sealed to resist scratching.




wash station, Lucienne has designed her fair share of them.
“Grooming can be a big part of owning a pet or pets,” Lucienne says. “If a renovation is extensive enough, people tend to like them in their mudroom, because it’s a well-used room that often has water resistant surfaces in it anyway. It’s a great place because you can wash the dog right when they come in from outside” instead of having dirt and mud tracked through the house.
Lucienne adds that garages aren’t as common for pet washes, because they don’t always have hot water plumbed in “and if they’re not heated, you can’t do them in a garage.”
She’s designed and sourced a variety of styles—from pre-made


















stainless steel, to custom, tiled stations. “You can raise them off the floor or have them on the floor depending on the size of the dog,” she says. “You can also use smaller acrylic shower bases and then do partialheight glass walls.”
For owners who want to give Fido the full spa treatment, electrical outlets need to be properly installed for a blow dryer.
“And then just storage for all the dog grooming supplies—clippers, hair trimmers and brushes,” says Lucienne.
As any pet owner will know, dogs require a lot of “stuff.” Kibble, treats, toys, collars, leashes, harnesses and bowls all take up valuable real estate in a home.
“We made sure, in Tania’s mudroom, that there were enough hooks for all the leashes,” says Lucienne. “It sounds like a small thing, but with three dogs, storage is needed for all the things they have.”
“I have clients with whole baskets of toys in their living room—it just depends on the dog and the person.”
“Renovations aren’t just stressful on people, they’re stressful on pets too, and I think pets get overlooked,” says Lucienne. “Dogs really don’t like loud noises and they don’t like change, so if there’s somewhere quiet on the property the dog can stay, or if they can go to a friend or family member’s house during the renovation, that’s worth considering.”
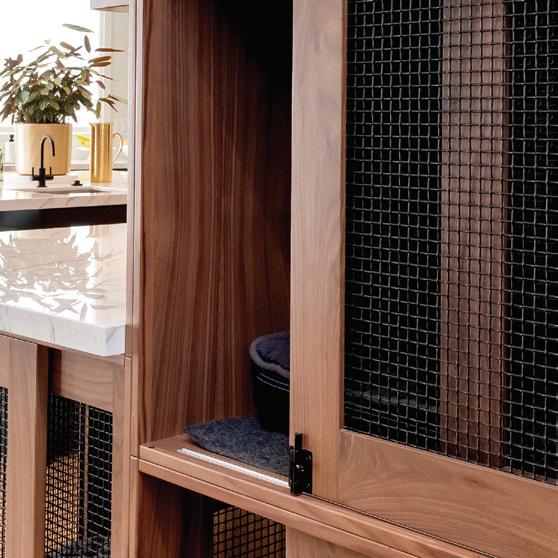
It’s been nearly a year since the renovation wrapped up, and Tania feels Lucienne and CandorBuild perfectly achieved her goals of creating an aesthetically pleasing, dog-friendly remodel.
She says her favourite space is the open concept kitchen and living room.
“The kitchen is just beautiful—it’s bright and warm, and the dog crates are right there smack dab
in the middle of our living area but they’re beautiful,” she says.
“The dogs aren’t removed from the family when they’re in their crates, but they can have a little downtime to decompress.”
It’s a thoughtful, inviting redesign where both humans, and their beloved pets—Louis, Ever and Snack—can thrive in comfort and style.
Julie Barnes
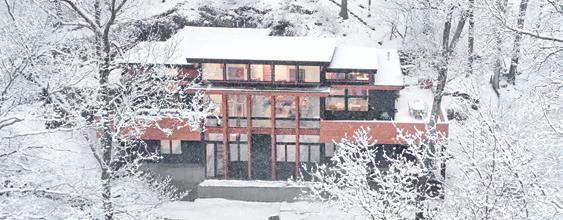
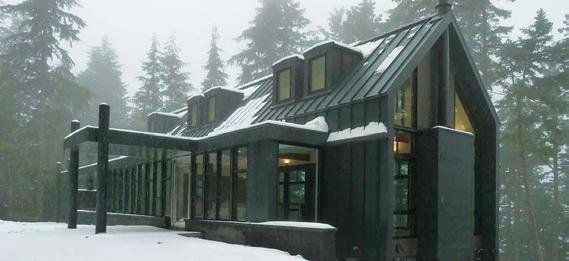
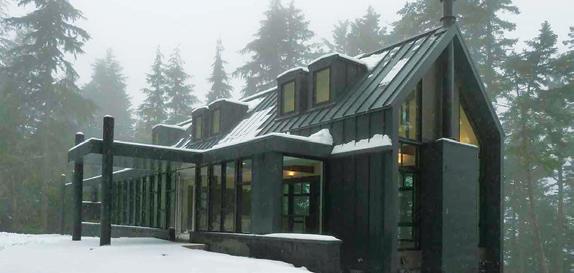
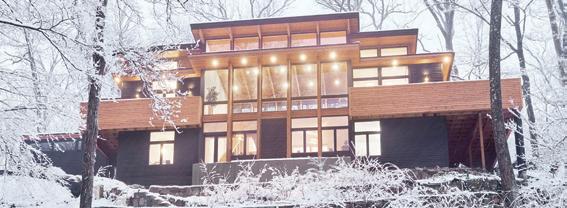

Vacationing Every Day?! Our customers tell us that living in their customized Lindal Home is like being on vacation every day. You deserve to live in an incredible space, that brings you joy and comfort. Our Team is passionate about building cost effective, eco-friendly, high performing homes. Lindal’s innovative design philosophy, top quality materials, backed by the industry’s only Lifetime Structural Warranty, together with our personal and excellent customer service, we will guide you step by step from creating your custom design, through to full construction, to move-in day.



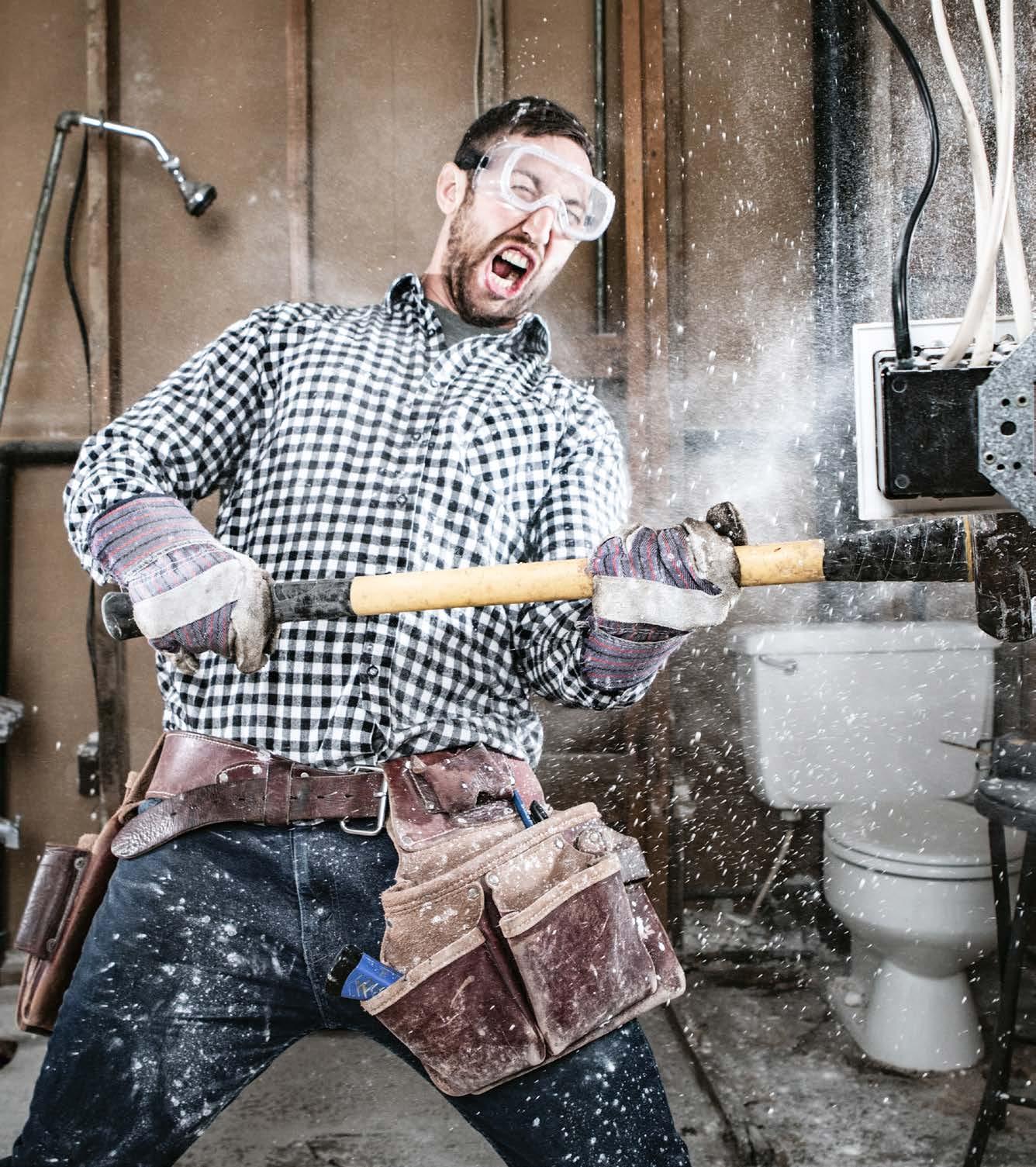
Make home energy renovations with confidence.
Compare your home’s energy performance to similar properties, unlock customized energy-saving opportunities, and access renovation resources. Use the Home Energy Map today.
BY: KARIN MELBERG SCHWIER


It’s one thing to recognize and jump on the bandwagon of a good innovation before the opportunity passes by. It’s quite another to be the engineer who designs the wagon, assembles the band, lays down the roadmap and conducts industry-changing concepts that will be adopted as internationally respected
standards. That’s some orchestra leader.
This is the reputation of Saskatoon’s Keith Hanson, a pioneering engineer who established Sun Ridge Residential in 1981. Originally a home builder, he embarked on a mission first to build—
and then guide others—to build better homes, those affordable to operate, healthier for people who live in them and better for the environment.
Sun Ridge quickly became a leader as part of the original R-2000 program, promoting energy efficiency, high-performance housing
systems and building envelope design. R-2000 is a voluntary standard developed by Natural Resources Canada (NRCan) in collaboration with Canada’s residential construction industry in 1981. R-2000 promotes the use of affordable, energyefficient building practices and techniques, clean
air features and other measures that help protect the environment. It sets out standards that provide benchmarks to guide builders in achieving energy efficiency levels that go beyond the basic building codes.
Since the formal creation of the R-2000 standard in 1982, Sun Ridge has grown into a leading industry consultant. Today, it is an internationally recognized driving force in helping others understand and apply the concept of 'housing science.’
Long before that, after graduating from the U of S College of Engineering in 1976, like-minded Keith and his friend and fellow engineer Dave Fetsch saw the housing boom as an opportunity. With valuable mentorship from their professor, Dr. Kay Nasser, the pair created Victory Homes in 1976.
They believed there was a better way to build houses, determined to push construction standards to recognize the common sense behind sensible and sustainable practices, working with materials like 2x6 lumber, R-20 insulation in walls, R-40 for ceilings and triple-glazed windows.
“It was on a trip to Japan when I really got to thinking about the value of building homes in a sustainable way,” Keith recalls. “There I saw these 400-year-old buildings with timbers sitting on stone. It wasn’t treated, but there were holes drilled at angles to allow air in to the centre, keeping that wood dry. I was pretty impressed by that.” Keith and Dave already understood the longevity value of using pressure treated wood, so they incorporated that into

the foundations of their first two builds: a bungalow and a four-level split. It wasn’t being done.
“Everyone thought we were stupid, but we proceeded anyway.” Keith laughs. “It turned out to be super popular and we began doing it for other builders.”
That out-of-the-box thinking also led to adding insulation in walls where it was not common. When Keith asked himself what would happen to energy savings if basement walls were insulated, he pulled out a pencil. He calculated he’d recoup the cost in two years. As word got around, people who were intrigued by those energy savings wanted a Victory Homes house.
“We knew we were into something important and useful.”
Laser-focused on a more sustainable future, Victory Homes anticipated building methods and trends that were adopted nearly 40 years later by 2015 national building codes.
‘80s Throwback: The Energy Showcase
Keith and Dave built the first Victory Homes themselves; they pounded each nail, painted every brush stroke, pushed all the insulation. They were proud

of their work, but realized their contribution to the building industry existed in re-envisioning home building. That desire soon was front and centre on an international stage, right in Saskatoon in 1981.
Keith was president of the Saskatoon Home Builders’ Association when the Energy Showcase Project came to town. Its mandate was to have select builders erect 14 homes within specific parametres; the ultimate goal was the home would only require $100 to heat for one year. Industry leaders, builders, suppliers and politicians from all over the world came to tour the project. To Keith and Dave, it was a prime opportunity
to show off what they were already doing.
“Of the 14, we were the second best in terms of meeting that $100 goal. The top home, larger than ours, had all sorts of excessive elements. Ours was pretty simple, and they only beat us by a few dollars. We learned you can do significant energy efficiencies pretty cheaply. One of the things that Energy Showcase demonstrated was that air tightness is critical. Tests showed that ours was one of the tightest houses ever built in Canada in the 1980s.”
Federal Energy Minister Marc Lalonde addressed the crowd and promised $5 million on the spot “to get this type of building going

across the country.” Keith was hired to spearhead a two-year national push to build capacity in each province. That $5 million soon turned into $50 million.
“They called them ‘Saskatoon Houses’ to start with,” Keith recalls. “That changed to Super Energy Efficient Houses, which then changed to R-2000 homes. We trained about 6,000 builders and put on many ‘train the trainers’ seminars to spread that basic information about energy efficient building. I was so happy we were making progress, and it’s that same kind of guidance that Sun Ridge offers today.”
When Sun Ridge uses the term “housing science,” it involves every component of the home working together to create a healthy, comfortable and energy-efficient living environment. That means a checklist of elements, everything from air leakage and insulation to ventilation and moisture control. Through on-site testing, technical consultations, software analysis and energy efficiency ratings, that complexity is rendered more understandable so builders and homeowners
get a palatable picture of a home’s operation.
Small and simple ideas can have a big impact. Heat loss around electrical outlets and windows was a common problem in the industry. Sun Ridge developed an airtight box that would contain wiring to prevent leaks; that box is now an industry standard. They designed a method of using a polyurethane wrap around window units as they were installed, securing the poly to interior vapour barrier.
“That lengthened the life of the wood window units and framing, and also prevented air leaks,” Keith explains. “We also needed a better way of sealing poly so we looked around and saw the sound industry was pretty good at stopping sound movement. They used a flexible product called acoustical sealant.
We introduced that to the building marketplace, a product used in another industry but one we could adapt to make homes a lot more energy efficient.”
Though housing science is a commonplace concept today, Keith and Dave were talking about low-carbon, energy-efficient and sustainable homes long before people knew the meaning of the words.



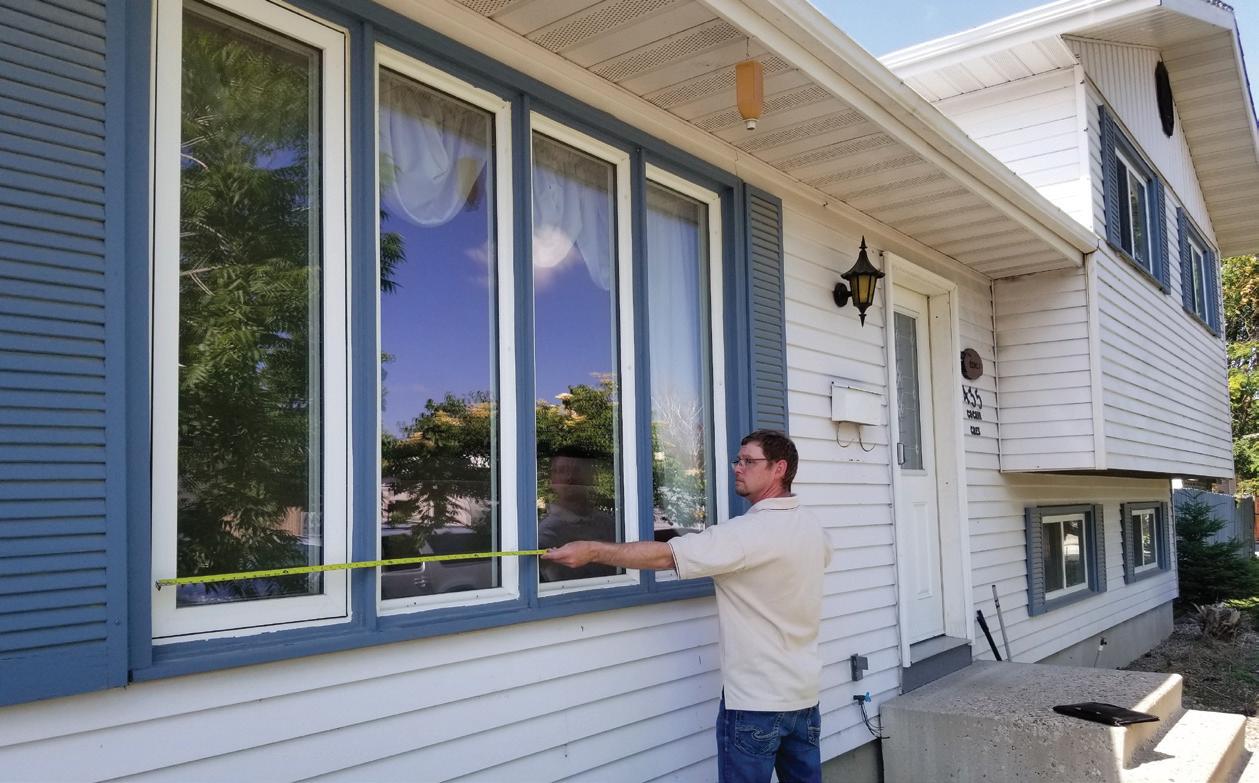
Even back when Keith and Dave were building homes in the 1970s, they realized that as engineers they could make a bigger impact in the home industry by helping all builders build better rather than simply doing it themselves. Now together for four decades (Dave recently “officially” retired), Keith is often considered the visionary while Dave is the more practical hands-on partner. It’s a union that obviously works well.
With numbers still growing, Sun Ridge has assisted—and continues to guide—hundreds of professional homebuilders and over 70,000 private homeowners to date to improve the performance and value of their homes.
Glazing is just one example of the guidance provided to builders and homeowners.
Windows let in a lot of sun energy that converts to infrared radiation. If not managed properly, windows can overheat a home.
“It used to be the more south-facing windows, the better people liked it,” says Keith. “We knew way back then about overheating, but energy was cheap. That’s not the case now. Code was introduced for smaller windows, but people want the light.” He describes new advances in glazing from window manufacturers, such as a sun block coating that cuts down on UV light.
“It used to be a window order was easy for a builder. All the same type of glass, no problem. Now depending on the size and direction the window faces, each may need to be manufactured differently,” he explains. “We help builders analyze and navigate that.”
Sun Ridge reports include
valuable information about a home’s energy usage—not only the amount used, but how it’s used—greenhouse gas emissions, construction details, mechanical equipment, ventilation and other elements. These details help home builders and home owners make informed decisions about how to operate and retrofit their homes, and often help homeowners access financial incentives such as government retrofit grants and the current mortgage insurance premium refunds.
Saskatchewan has recently adopted Tier 2 of the National Building Code as the minimum standard, and Sun Ridge is helping builders navigate new cooling load specifications. Part of that means helping builders and homeowners understand what those are
and how to incorporate them.
“I like to talk about a house like a balloon,” Keith says. “Air can’t get in or out unless you want it to. So we use poly, acoustical seal, various means to make a home airtight. But people can’t live in a plastic bag. We put two fans in; one to suck air out while the other draws fresh air into the house and distributes it around inside for a comfortable, healthy environment.”
But heat can be lost to the outside without some means of control both for heat loss and cooling. Keith’s connections with the National Research Council (NRC) resulted in the use of a ventilator with sheeting that regulates heat recapture and release. One of the first HRVs was installed in Keith and Dave’s house during that Energy Showcase in the early 1980s.
In Saskatchewan, a federally

funded program called Beyond the Code is offered through SaskEnergy. As the provincial government demands compliance, builders are encouraged to reach beyond basic code requirements. Financial incentives for both the homeowner and builder are offered. Sun Ridge guides builders to achieve Tier 3, 4 and 5 status. That includes minimum energy code requirements set to come into effect January 1, 2026. Sun Ridge develops formulas based on the builders’ plans and specifications to achieve any tier with pathways that keep budgets and timelines at the forefront.
The goal is to set builders up to qualify for those incentives, help ensure their builds have fewer warranty issues, meet higher sustainability and environmental standards and result in healthier homes that are less costly to operate.
In 2020, the new building code incorporated energy efficiency into health, safety and structural sufficiency. Sun Ridge offered builders support to reach cost-effective compliance with the new rules.
The new national building code aims for NetZero Energy (NZE) by 2035. Sun Ridge is licensed by Natural Resources Canada (NRCan) as a Service Organization for the EnerGuide Rating System, EnerGuide for New Homes (EGNH). EnerGuide is the most well-known, but also offers Net Zero, Net Zero Ready, R-2000 and Energy Star. All Sun Ridge technical and field analysts are certified as Energy Advisors.
It’s largely a matter of education and showing builders the benefits.
“Change can take time. An example? We moved




from floor joists to floor trusses. They’re strong, use less material, easier to build with. Roof trusses, same thing. The industry was so used to building a roof with 2x6s, it took a long time to get those changes made,” Keith says. “The information needs to be shared, then shared again. How do we do a better job? We educate builders who educate their tradespeople, and we keep doing it as people move in and out of the industry.”
Sun Ridge estimates tonnes of carbon emissions have been prevented from entering the atmosphere, mitigating the impact on the environment and safeguarding natural ecosystems.
As part of a commitment to keep pace with energy efficiency developments, Keith brings top thinkers and experts together to brainstorm long-term practical solutions to benefit the housing industry. Working relationships with indigenous groups help builders in northern communities
become more energy aware through training and onsite testing. Sun Ridge-produced educational videos provide builders and trades with access to long-distance learning.
Whether the problem is building science-related or how to house people effectively and affordably, Keith seems no less driven to improve peoples’ lives than when he began his career as a young engineer.
At 73 with nearly 50 years of energy efficiency innovation under his belt, people who know him doubt Keith will ever retire.
Still the leader of the band, “we’re still pushing the industry to do better, to build better houses,” he says.
“Why not? I have experience. I’ve got a great team of people around me. I’ve got a few years left, so we can only continue to try.”
Karin Melberg Schwier








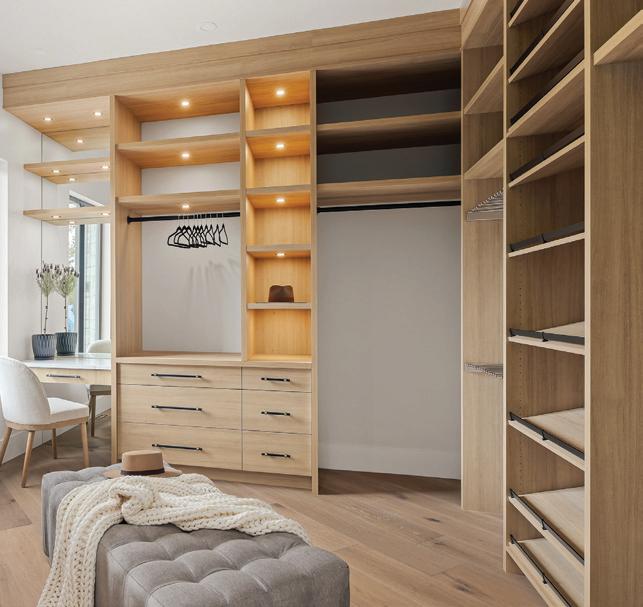
















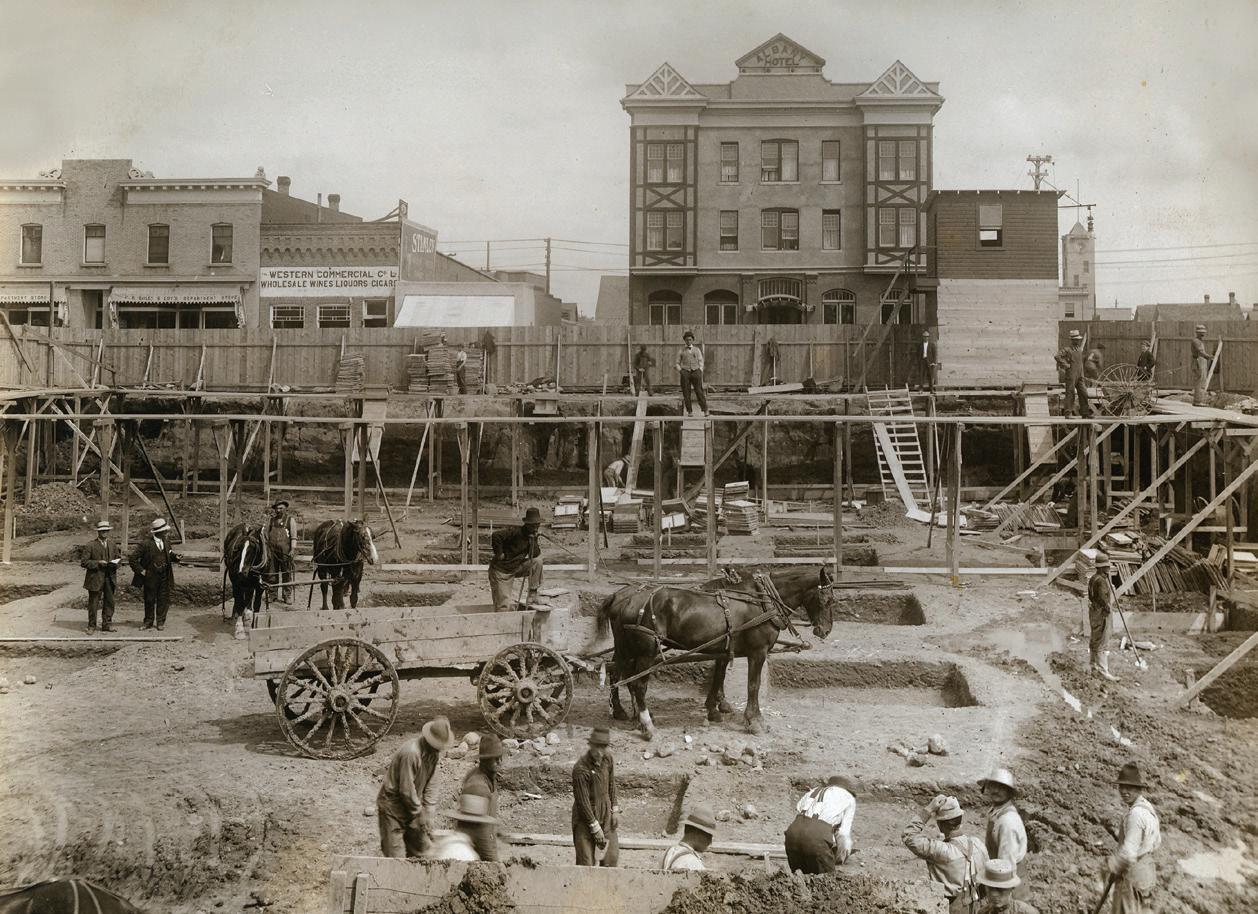
Saskatoon’s first hotel was on Broadway, where the Bulk Cheese Warehouse is now, in 1888. Whether it was a hotel in the modern sense or not is up for debate. The owner, an enterprising fellow named Don Garrison, also rented the
basement to the Mounties to lock up malefactors. This makes it our first prison, too. When the railway came to Saskatoon in 1890, they built their station across the river in what is now downtown, which at that time was mostly
tall grass and gophers. But the people followed the railway, and by 1899 we had a thriving community there, with two bona fide hotels: the Queen’s and the Windsor, across the road from the station on First Avenue and 20th Street.
BY: JEFF O’BRIEN
As Saskatoon grew, so did its hotels. In 1903, the three-storey Western Hotel on Second Avenue was the tallest building in town. They tested our first steampowered fire pump there to see if the water would reach the upper floors. That was in 1905, the year the Royal Hotel went up on First Avenue near 19th Street, followed by the Empire the following year, on the corner of 20th Street and Second Avenue. Saskatoon’s grandest

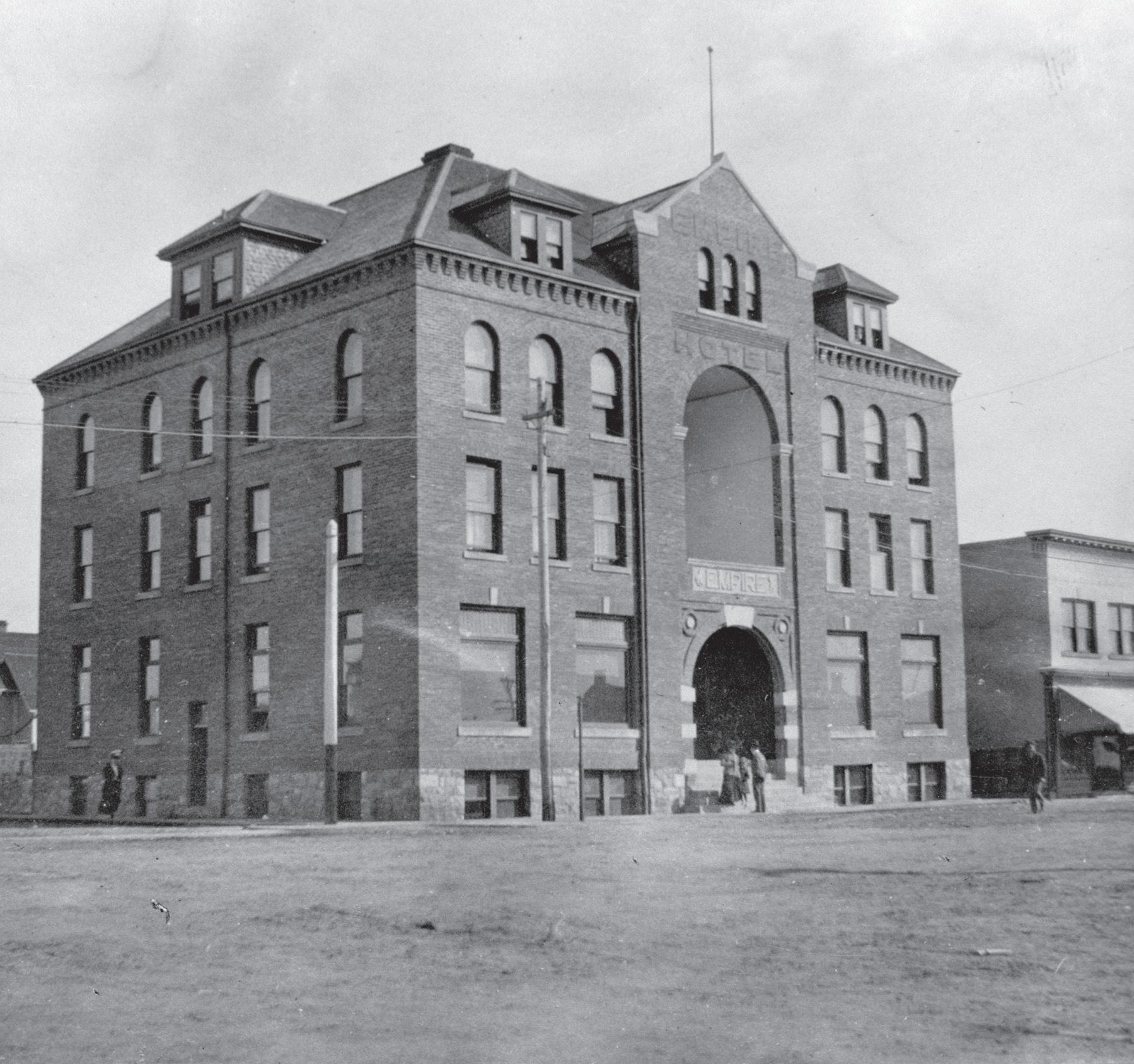
hotel in those days, the Empire boasted elegantly furnished rooms carpeted with velvety rugs and lighted by artistic electric fixtures.
Riversdale was getting started by then. By 1906, it had three hotels: the Butler and the Iroquois, staring at each other across 20th Street at Avenue B, and the King Edward down the block at Avenue A (nowadays Idylwyld). The Butler was replaced by the grand Barry Hotel in 1913, and the Iroquois was enlarged and renamed the Albany, “a handsome, modern hostelry,” with 42 guest rooms, a dining room and a bar.
City directories from 1914 list 21 hotels here, nearly all of them downtown or in Riversdale, but including two in Sutherland, one in Nutana and even one in Factoria, an undeveloped subdivision where Silverwood Heights is now.
Room rates in 1914 ranged from $1.00 to $2.50 a day. All rooms boasted hot and cold running water, but rooms with a bath and toilet cost considerably more, and most guests would have had to go down the hall. The better hotels also had telephones in every room, and most of them advertised a private livery service to meet incoming trains and pick up guests. Like today, hotels catered to those travelling for business and pleasure. But most hotels also had at least a few permanent guests, people who called the hotel home, as well as quarters for the staff. And just like today, hotels catered to extended-stay guests, most importantly, travelling salesmen, who needed larger suites or dedicated “sample rooms” where they could display their wares for prospective customers.
Until 1960, all legal drinking establishments in Saskatchewan were in hotels. Originally dubbed a “temperance colony,” Saskatoon had started out alcohol-free. But that didn’t last. Our first bar opened in the Windsor in 1899, and while local pressure soon forced it to close, it, the Queen’s and the Western were all granted liquor licenses in 1903.
Once the beer taps were opened, they were nearly impossible to close again. The hotels needed them.

To have a bar, you also had to have both a dining room and guest rooms. But the bar was often the only part that made any money. A real estate ad in 1911 for an unnamed 40-room hotel here noted that the bar revenues averaged $70 per day. Even at full capacity (unlikely) room revenues would have only been around $60 a day.
Figures from the 1960s are only slightly changed. In
1965, nearly half of all hotel revenue in Saskatoon came from the bar. For smaller hotels, 75 rooms or fewer, it was almost 65 percent. When Prohibition came to
Saskatchewan in 1915, the hotels tried selling soda pop and low alcohol “near beer.” But it was never enough to make ends meet, and they all sold liquor



With Carrier in your home, you’ll feel the difference premium heating and cooling can make. From unrivaled performance to state-of-the-art efficiency and more, we’re always imagining new ways to make your home totally comfortable. Learn more at carrier.com/totalcomfort.





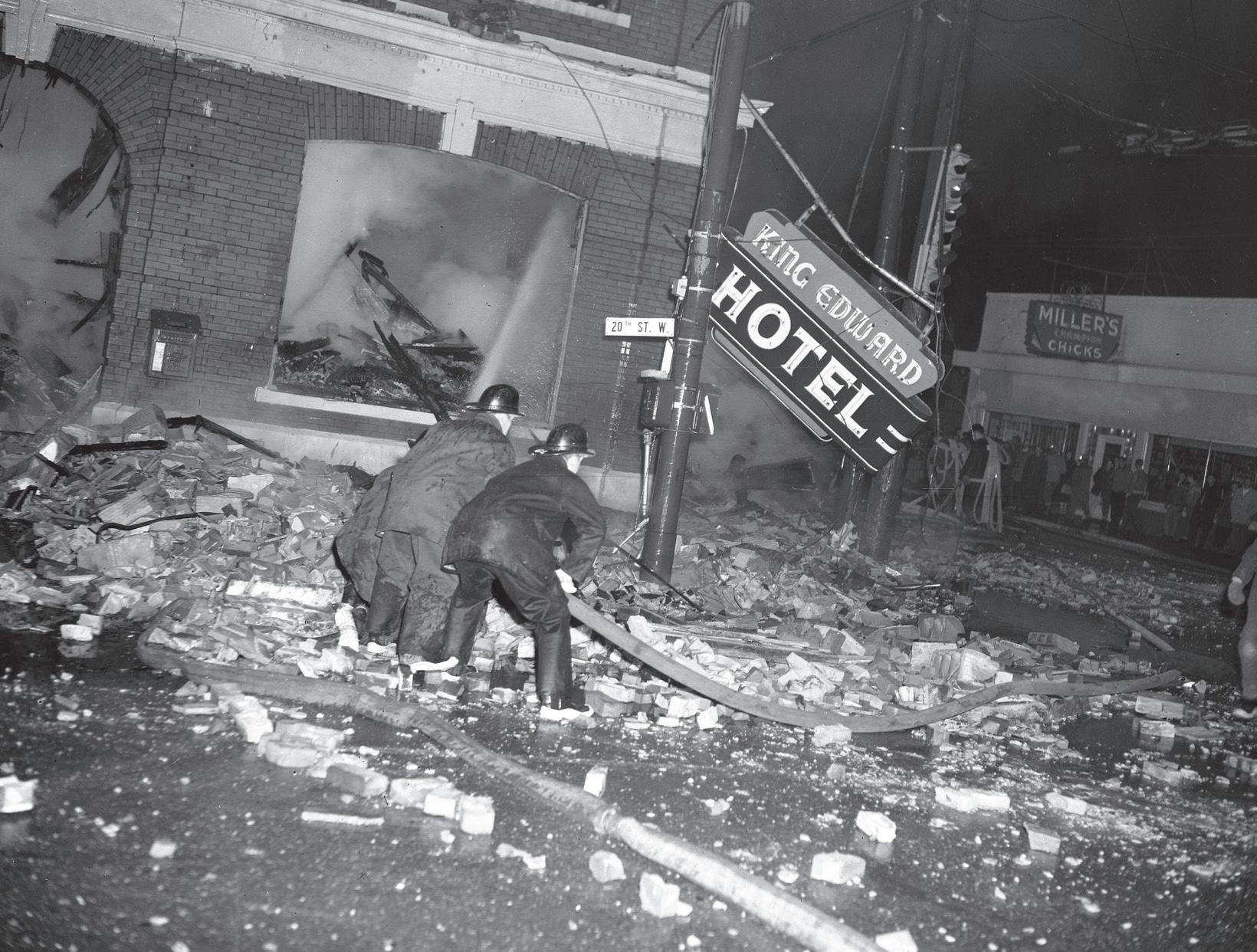

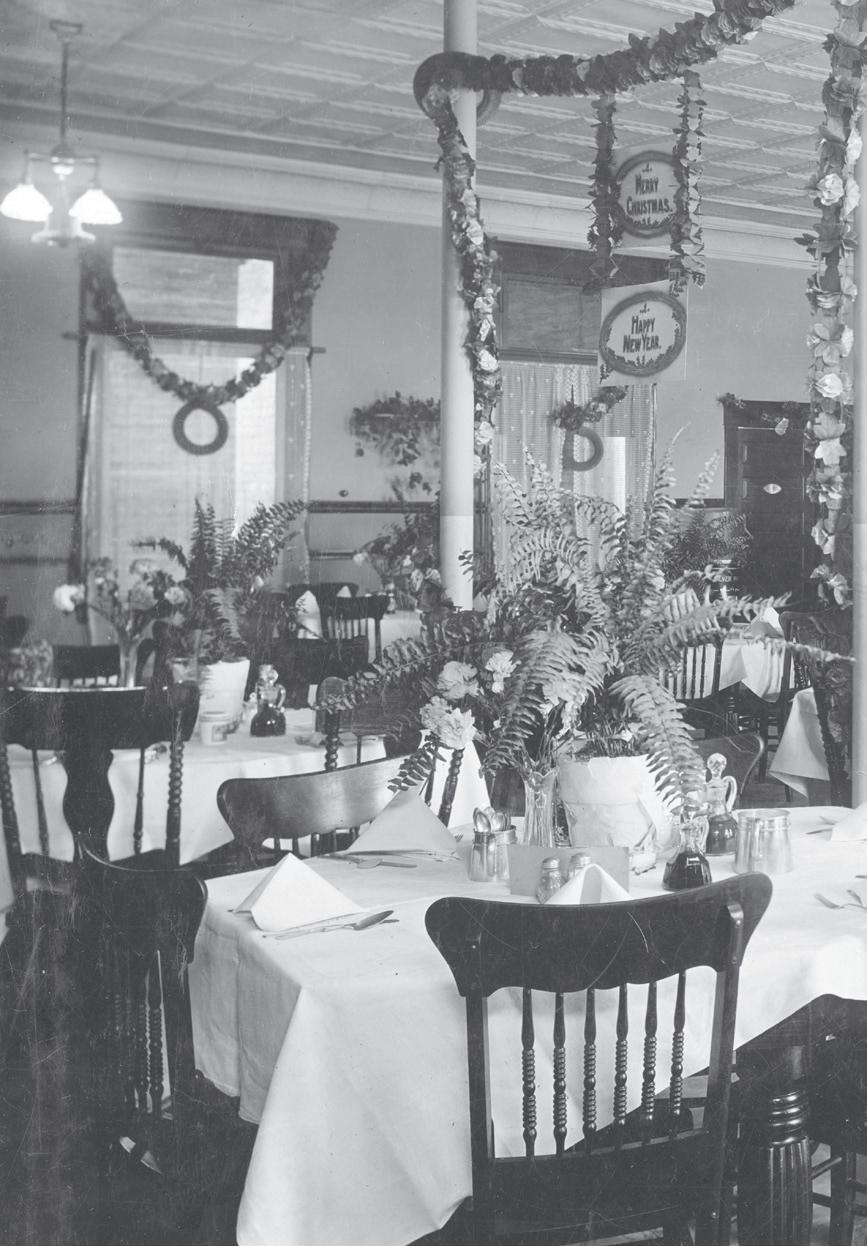
under-the-counter. Some more enthusiastically than others! In the end, it was mostly pressure from the hotels that finally led to the re-opening of the bars (as “beer parlours”) in 1935.
The Castle by the River Saskatoon’s best-known hotel is, of course, the Bessborough, built in the 1930s on Spadina Crescent facing 21st Street. It was the first hotel of any substance after the Barry to be built
here until 1959.
(The full story of this Saskatoon landmark hotel can be found in the Fall 2022 issue of Saskatoon HOME.)
The Barry Hotel Fire
In the early hours of December 8, 1946, a can of gasoline being used to fill a stove in the kitchen at the Barry Hotel caught fire. An employee tried to kick the burning can through the lobby and out into the
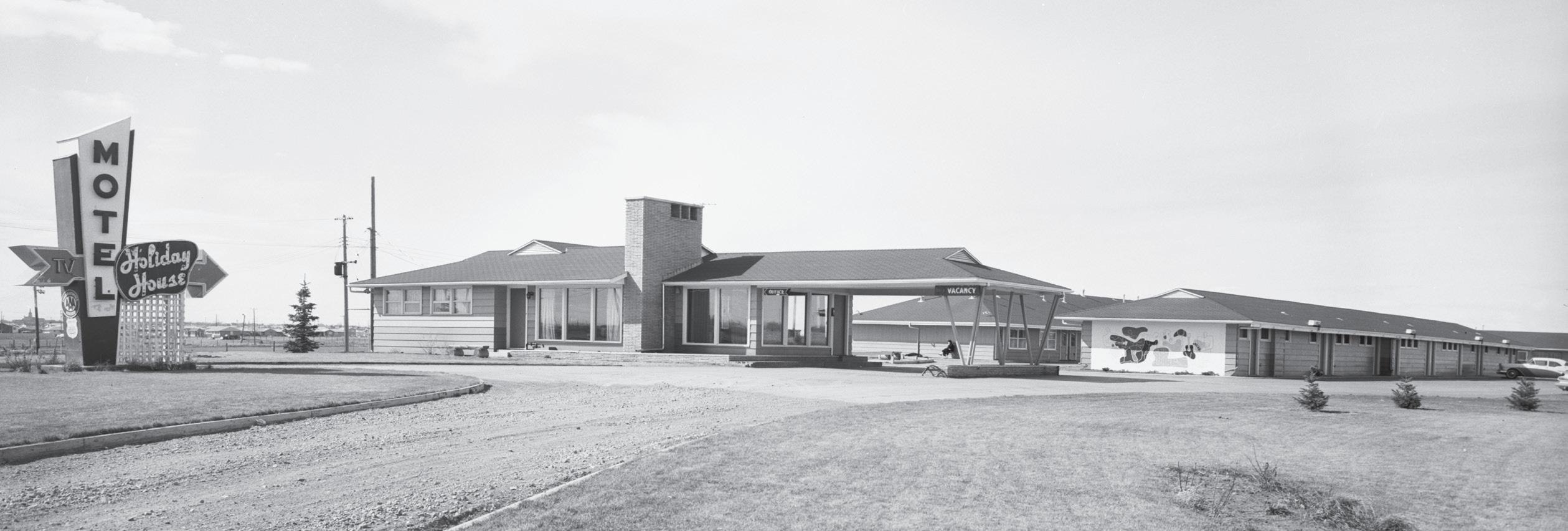
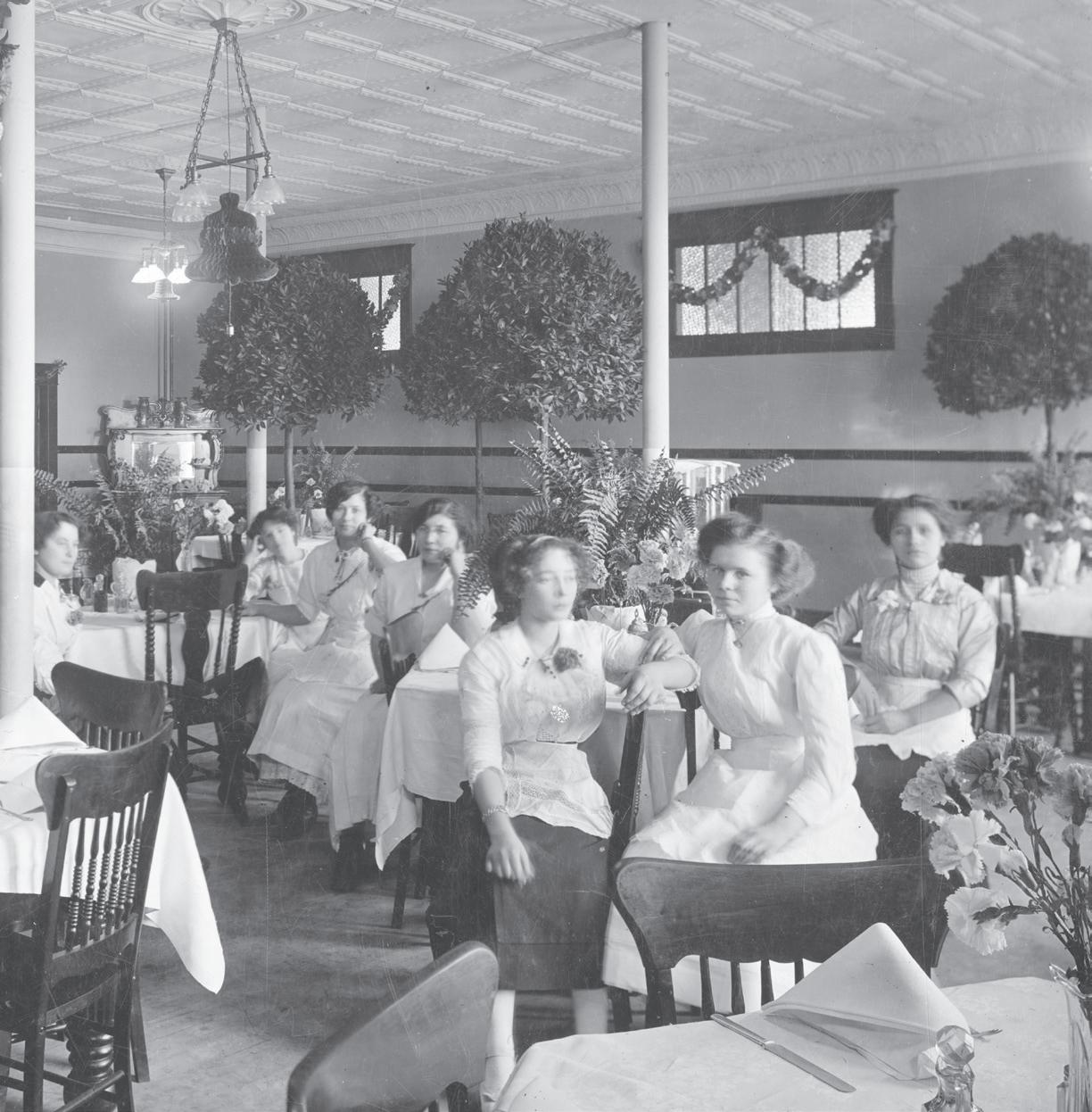
street. Instead, it exploded, spraying fire everywhere.
Within seconds, the lobby was a mass of flame. Critical moments were lost when the fire alarms failed to sound. Employees raced to the upper floors, shouting the alarm. More time was lost when the telephones failed and someone had to run down the block to the nearest emergency call box. By then, the upper hallways were filling with the smoke that poured up through the open stairwell.
Eleven guests died in the blaze. Eighteen more injured. It was the worst fire in Saskatoon’s history. Ironically, when it was first built, ads for the hotel had touted its “fireproof construction.” Only the outer shell was fireproof, it turned out.
Afterwards, the provincial fire commissioner ordered a complete inspection of hotels in the province, which is possibly why when the King Edward burned down in 1961, only one person died.
One quintessentially 20th century invention was the motel, built to serve those travelling by car. As the number of automobiles on North American highways exploded after the Second World War, so too did the number of motels. But the motel craze took its time getting to Saskatoon. In 1951, a Vancouver businessman named William Lounsbury briefly dazzled locals with plans for the $500,000 “Parkview Motel and Supper Club,” featuring 50 all-season cabins, a dance hall, golf course, tennis courts, swimming pool, landscaped grounds and a walled parking area. It never got past the talking stage. We’d had Blouin’s Auto Court since 1948, but it was just a trailer park with a few cabins. Our first actual motel was the Eastview, on 8th Street and Louise, where the MacDonald’s restaurant is now, which opened in 1953. No golf courses or walled parking lots, sadly. By 1965, there were

Work with our experienced team to breathe new life into your tired home or let us help you connect to your ultimate vision and build your dream home from the ground up. Contact us today to talk about how we can help your project become a reality.
9 - 3342 MILLAR AVE, SASKATOON 306-979-9944 | BUILDBELLAVISTA.COM @bellavistadevelopments
nearly a dozen small motels in Saskatoon, clustered along 8th Street East, 22nd Street West and the north end of Idylwyld.
In the late 1950s, they started building “motor hotels.” These looked exactly like regular hotels, so it’s not entirely clear what the difference was. The first of them was the Parktown. Built in 1959, it was the first new hotel in Saskatoon since the Bessborough. It was soon followed by the Holiday House on 8th Street (where Superstore is now; it actually replaced a small motel built there in 1954) and the Sheraton Cavalier, across from the Bessborough. The Executive Motor Hotel, which opened in 1965, was simply a renovated version of the Empire Hotel. Even the aging Barry Hotel joined the club, re-naming itself the “Barry Motor Hotel” in 1969.
By the 1970s, hotels like the Queen’s, the Barry, the Albany and the Windsor were starting to look a bit seedy. By then, they catered mostly to permanent residents, advertising furnished rooms and bachelor suites at monthly rates. The Queen’s was demolished in 1980 after two firemen, Dennis Guenter and Victor Budz, died while fighting a fire there. The Windsor was torn down a few years later, joining hotels like the Ritz, the Gem, the Royal and the Western in the landfill. The Barry closed in 2008 and was demolished soon after. Built in 1912, the Patricia Hotel— “The Pat” to its devotees— was demolished in 2013. The Continental—the erstwhile Yale Hotel, on Second Avenue across from the

movie theatre—lasted until 2022. But it had sat empty for years before that. Even the little mom-and-pop motels that sprang up in the 1950s and early ‘60s—the Eastview, the Big T, the Skybird and the rest—are all gone.
The Empire still stands, but nowadays it’s the Lighthouse, an assisted living facility. Similarly, after the Albany closed in 2000, it re-opened as a halfway house. The King George, built in 1912, had its decorative roofline hacked
off in the 1960s and its brick façade covered with what appears to have been light green ceramic bathroom tile. Threatened with demolition in 2004, it was saved when a local developer re-built it as “The Residences at the King George”—possibly one of the prettiest buildings in downtown Saskatoon today.
Only one of Saskatoon’s original historic hotels still stands and is still a hotel, and that’s the Senator, on 21st Street. First opened as
the Flanagan Hotel (named for its colourful owner, Jimmy Flanagan) it has been welcoming guests to our city since 1908.
So, nearly all of Saskatoon’s historic hotels are long gone now, victims of time and changing tastes in the ongoing quest for a place to hang one’s hat and lay one’s head for the night.
Jeff O’Brien

Saskatchewan’s license plate says “Land of Living Skies” and the spectacular northern lights we have been seeing this year certainly confirm this. Since Crossmount is located 5 km south of Saskatoon on Lorne Avenue (Highway 219), you can experience tremendous night skies here.
This 55+ aging-in-place community is nestled into 480 acres of natural prairies where you can see the stars at night, hear birdsong throughout the day, and enjoy spectacular sunrises and sunsets. We have community gardens, a pet friendly environment with spaces to walk dogs, numerous activities and clubs, walking trails, an on-site doctor and medical clinic, and lots of fresh air and sunshine. Homes are built for safe aging-in-place and all homes come with security systems so you can travel with peace of mind. Although the first neighbourhood of independent homes is sold out, please check our website for information about previously owned homes, or email info@crossmount.ca if you are interested in joining our waitlist for previously owned homes or for updates about a future neighbourhood.
If you are not ready to live at Crossmount you can still visit our agri-tourism area where you can enjoy delicious meals or snacks at our Pine & Thistle Kitchen + Bar. The little Market carries unique prairie made items and cheese handcrafted on site. The Crossmount Cider Company is a working cidery where our cider is also handcrafted on site. Come to the tasting room or relax on one of the outdoor decks while trying a flight of cider. In cooler months you can enjoy good old fashioned pond skating on our natural pond beside the cidery or try one of the cross country ski trails. Come visit us for an enjoyable experience.
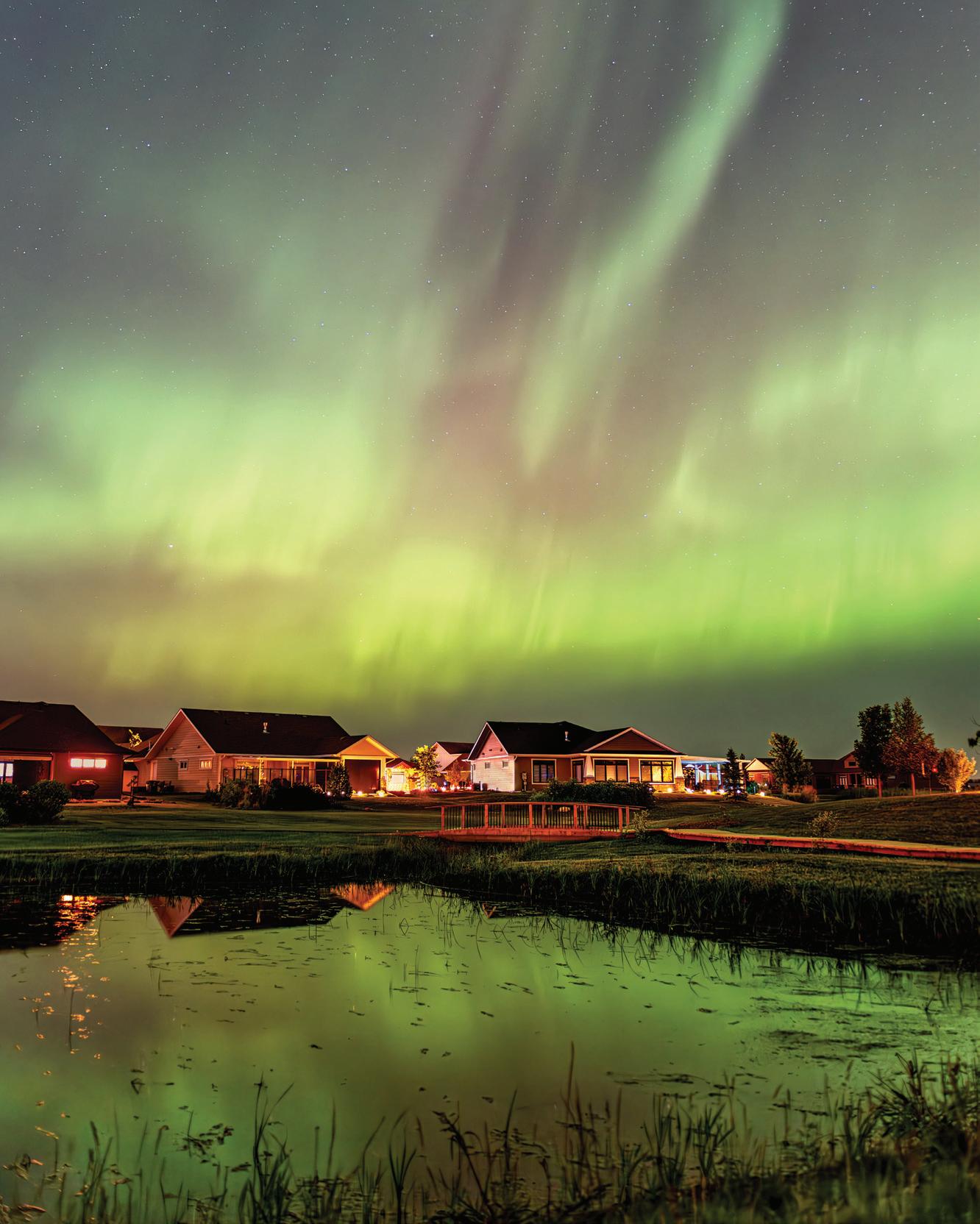


www.crossmount.ca







BY: MAUREEN HADDOCK

Historically, the wood stove burned all day in winter, providing heat, hot water, a cooking surface and an oven. Steamed puddings were easy to assemble from everyday ingredients and could simmer away for a
few hours on a hot surface while filling the air with a welcoming, spicy aroma. Recipes for steamed puddings included easily stored ingredients like dried or candied fruits and nuts. Grated root vegetables and breadcrumbs were incorporated to lighten the texture of the puddings. Imported treats such as oranges, lemons and apples could sometimes be purchased at the local general store. Adding
spirits, like rum or whiskey, contributed to the taste and preservation of the puddings. Home cooks made steamed puddings from whatever ingredients were available, making each pudding unique.
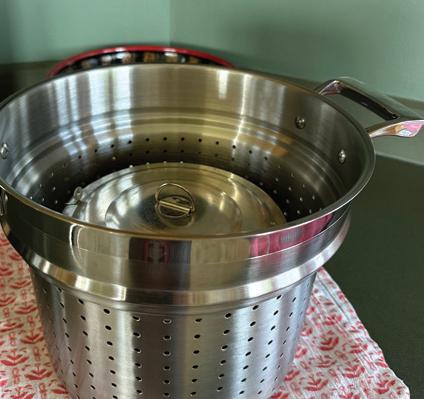


Cooking old family recipes draws people closer to their ancestors, and young family members often enjoy learning about traditions. Stovetop steaming isn’t necessary in the twenty-first century, but it takes up very little cooking space and doesn’t heat the kitchen. These recipes are so forgiving that one could steam a pudding on a camp stove. Most steamed puddings contain less fat than cake but taste as delicious. Steamed puddings are moist and keep well when wrapped and refrigerated, and will keep fresh in the freezer for up to two months.
Once the batter is prepared, place it in a well-greased baking can, pudding mould or heatproof bowl, filling it no more than two-thirds full. Close and fasten the lid of a pudding mould. If you are using a bowl or baking can
create a tin foil hat and tie it to the top of the container using butcher’s twine. This creates head space for the pudding to rise.
In a large pot, place the pudding onto a trivet, jar lid or inverted saucer to keep it above the direct heat. Pour boiling water into the pot about 1/3 of the way up the pudding container. Cover the pot and bring the water to the boiling point again. Lower the heat to allow the water to simmer. Check the water level occasionally to ensure it has not boiled dry. If using a steam basket, the water only needs to be 1” up the sides of the container because there is water beneath the basket.
This versatile vintage recipe for Steamed Ginger Batter Pudding is a keeper. My new favourite pudding is Gluten-Free Steamed Pumpkin Pudding. My husband’s favourite and the easiest to make is
This pudding produces a light, spongy pudding that could be served with fruit sauce, caramel sauce or a marmalade glaze.
1/3 cup butter, softened
1/2 cup white sugar
1 egg
1 cup milk
3 1/2 teaspoons baking powder
1/4 teaspoon salt
2 teaspoons powdered ginger
2 1/4 cups flour
Cream butter in a bowl and gradually add sugar while continuing to beat. Add egg and beat. Add milk and stir.
Whisk flour, baking powder, salt, ginger and flour in a bowl. Add this mixture to the creamed mixture. Beat until smooth.
Pour the batter into a greased 8-cup pudding mould or bowl, cover and steam for 2 hours.
Cranberry Pudding with Vanilla Sauce Brandied Apple Steamed Pudding is texturally like a traditional Christmas pudding. Visit www.getabiggerwagon.com to see recipes in italics. Some people say the sauce is the star of this type of dessert and the
pudding is just the means of transport. Try making fruit sauce, lemon sauce or Maureen’s Butter Tart Sauce.
Maureen Haddock
1/2 cup raisins
3 tablespoons brandy, rum, juice or tea
1/2 cup GF flour (Bob’s Red Mill GF Baking Flour 1-1)
1/2 cup GF fine breadcrumbs
3/4 teaspoon baking powder
1/4 teaspoon salt
1/2 teaspoon cinnamon
1/4 teaspoon ginger
1/4 teaspoon nutmeg
A pinch of cloves
1/4 cup sugar
2 tablespoons unsalted butter
1 large egg
3/4 cup pumpkin puree
3/4 teaspoon vanilla extract
1/3 cup milk
1/3 cup chopped pecans
Prepare a pudding mould or Pyrex bowl by buttering generously and sprinkling with flour.
In a small bowl, soak raisins in brandy, rum, juice or tea for 30 minutes.

1/2 cup dark brown sugar
1 tablespoon cornstarch
Pinch salt
In another bowl, whisk together flour, soda, salt, cinnamon, ginger, nutmeg and cloves.
In a medium-sized bowl, cream butter and sugar. Beat in egg, then pumpkin puree. Add vanilla and milk.
Stir the flour mixture into the creamed mixture, followed by the nuts and raisins with liquid. Turn into the prepared pudding mould.
Place the lid firmly on the mould or create a foil cover for the bowl, tying it in place with twine. See the General Steaming Directions on page 40 for specifics about water levels.
Simmer for 2 hours, then remove the pudding from the pot and test for doneness using a long skewer or a piece of dry spaghetti. If the probe comes out free of raw batter, replace the lid and let sit for 10 minutes. Then, invert the pudding onto a platter and let it continue cooling. Serve with sauce or wrap in foil and freeze—reheat before serving.

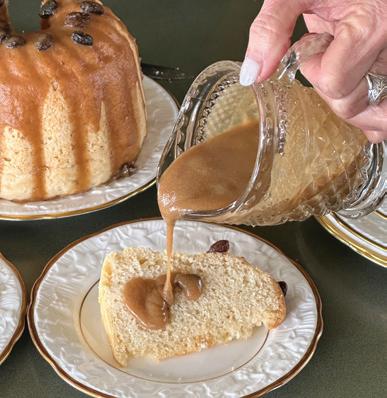
3/4 cup milk
1/4 cup raisins, optional
2 tablespoons butter
1/2 teaspoon vanilla
Stir together sugar, cornstarch and salt in a medium saucepan. Stir in the milk until smooth. Add 1/4
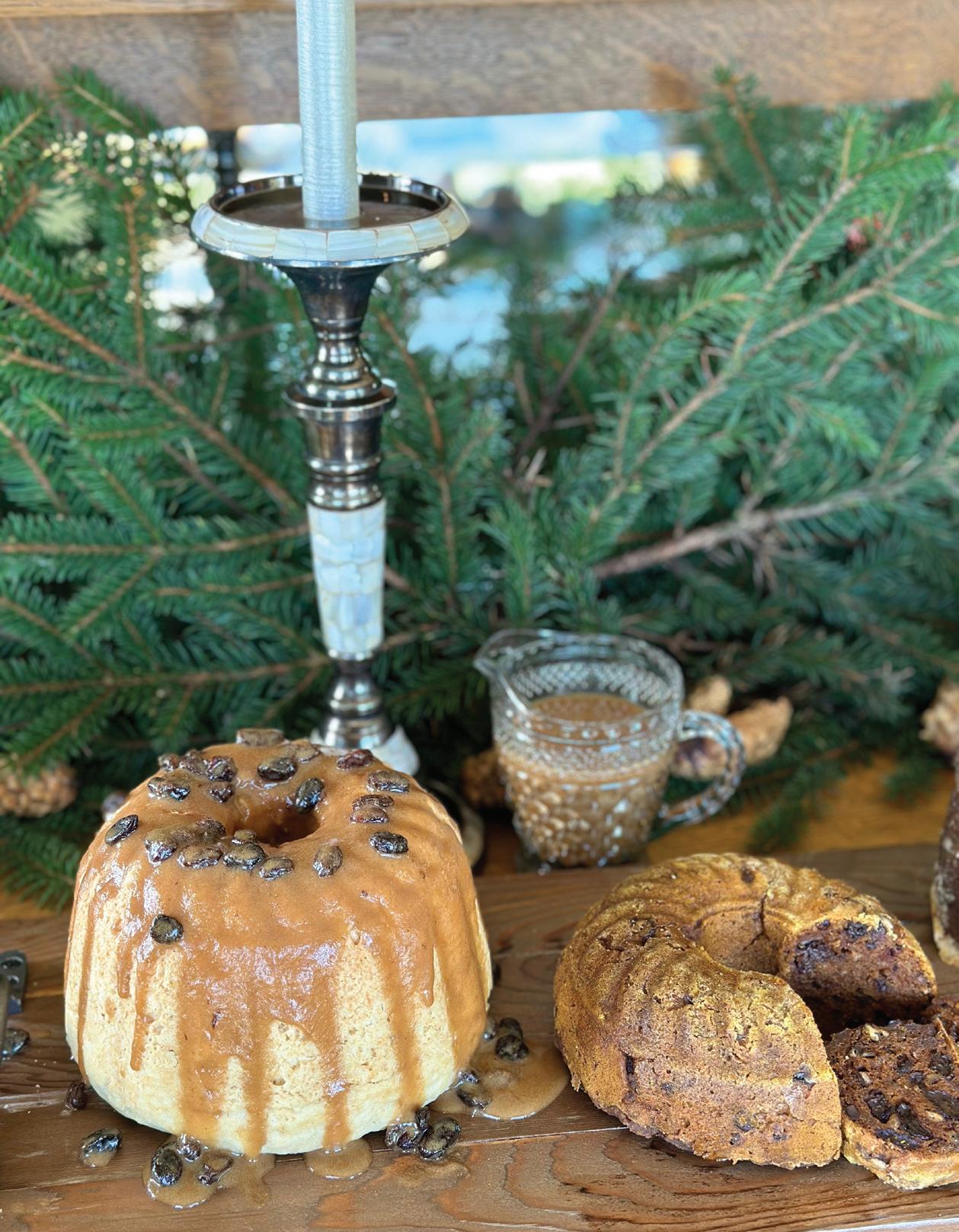
cup raisins at this point if you are going to use them. Bring mixture to a boil over medium heat, whisking constantly.
The mixture may appear to separate but keep stirring as it will come together when it reaches a boil and thickens.
Remove from heat, stir in butter until melted, then add vanilla. Serve warm or cold.
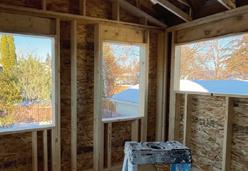




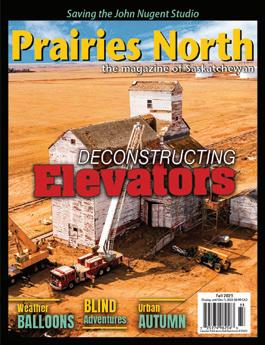


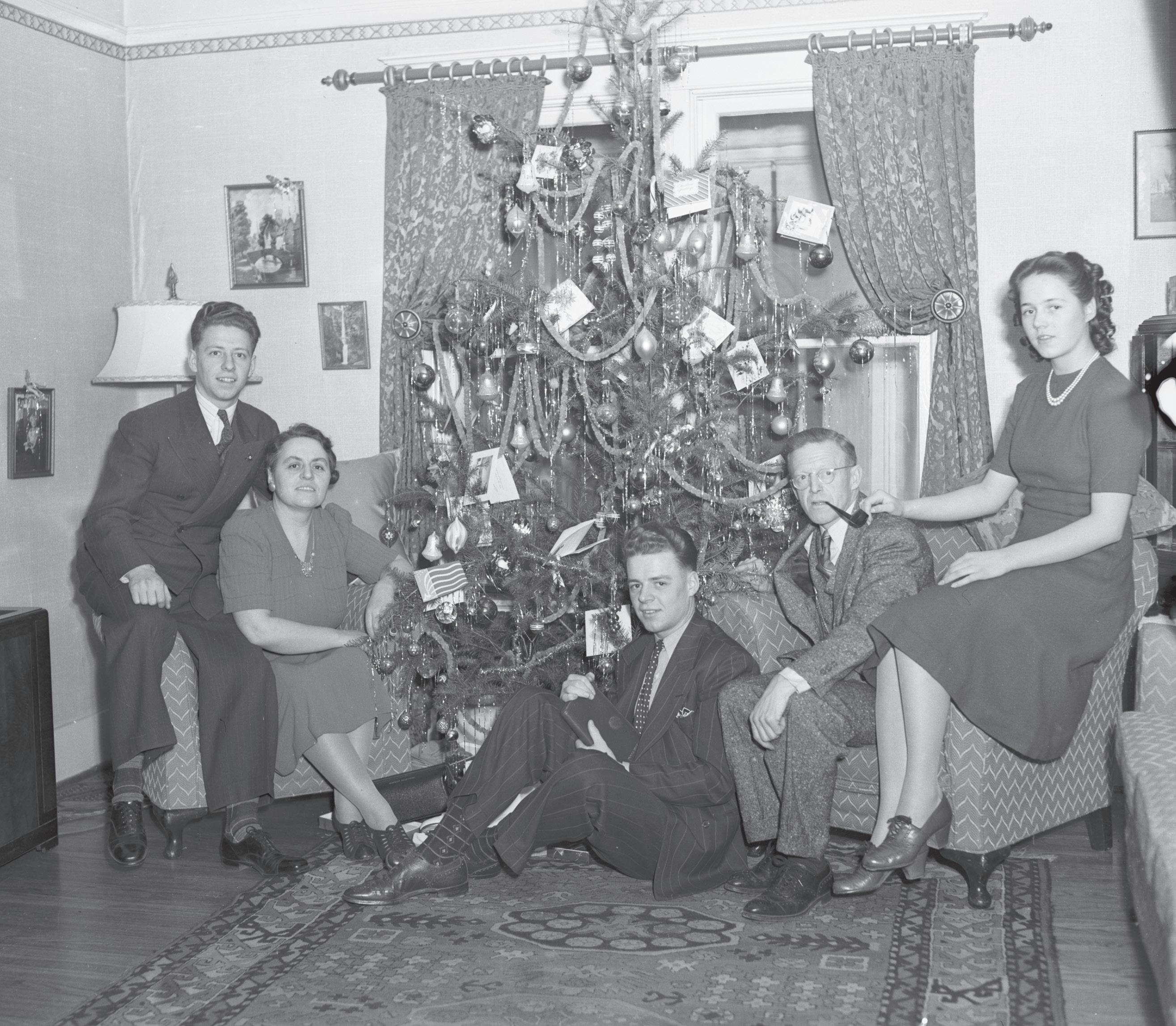
BY: JEFF O’BRIEN
There have been mid-winter celebrations probably for as long as there’s been people to celebrate the middle of winter, and around the world, we celebrate this season with a variety of traditions—Kwanzaa, Diwali, Hanukkah and Christmas, to name just a few. Frequently, such celebrations included
decorations, often of the evergreen, bonfire and candlelight variety. Did the ancient Egyptians put up Christmas trees? Probably not. But in the 16th century, people in Germany most certainly did, decorating them and lighting them with candles in celebration of Christmas.
The tradition came to England in the 1790s, with
the German-born wife of King George III. Her young daughter, Victoria, took great delight in the family Christmas tree, “hung with lights and sugar ornaments” with presents placed all around. After Victoria became Queen, she and her German husband, Albert, carried on the practice, which eventually filtered down to the common folk.
English and German settlers brought the Christmas tree tradition with them to North America. By the early years of the 20th century, the Christmas tree—festooned with lights and decorations, with presents tucked among its branches or piled around its base, had become the centrepiece of Christmas in Saskatoon.

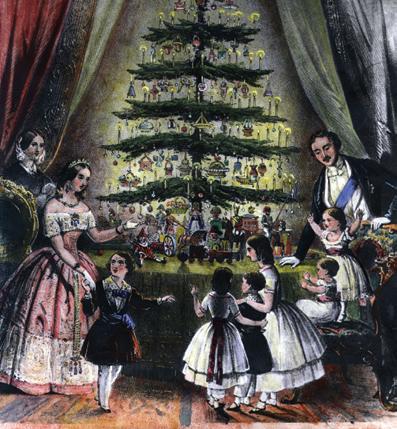
Early Christmas trees were often decorated with edibles like fruits, nuts, baked goods and candy. Blown-glass baubles, frequently handpainted, became popular in the mid-19th century. And of course, people made their own decorations. A Saskatoon newspaper article from 1912 suggested cutting out butterflies from cloth or
coloured tissue, or creating a beautiful “snow tree” using long strands of silvered tissue paper, slender glass icicles and “white stars and balls dipped in silver dust,” then layering the branches with cotton batting to mimic snow.
Electric Christmas lights didn’t become widely available until the 1920s, so our “snow tree” with its load of paper and cotton batting would have been lit with candles set into holders and attached to the ends of the branches. “Care must be taken to avert a fire,” the article observed. In fact, Christmas tree fires were a regular occurrence. In 1913, Saskatoon’s Fire Chief warned against exactly this kind of decorating, cautioning people against flammable decorations of any kind— paper, cloth and cotton in particular “Do not use cotton to represent snow,” he

Strong relation S hip S are difficult to build.
They are formed as people take time to understand each other, keep promises, and prove their competence. When working with anyone at Buckberger Baerg, this is what you can expect.


cautioned. “If you must have snow, use asbestos fibre.”
But electric Christmas lights weren’t cheap. In 1919, a string of eight sold for six dollars in Saskatoon. By 1923, you could buy a string of twelve lights for only five dollars, but this was still more than a day’s wage for a great many people. Christmas tree candles selling at 25 cents a dozen were a whole lot more affordable.
Nor were electric lights necessarily proof against fire. Those old bulbs burned hot, and they could still start a dry tree alight, especially if you were careless. Still, by the 1920s and ‘30s, candles were definitely on the way out, and by the 1940s were mostly regarded as something we did “back in the olden days.”
When’s the right time to put up your Christmas tree? The answer is, “Whenever you feel like it.”


Technically, the Christmas season starts with the beginning of Advent, the fourth Sunday before Christmas. This often falls near the beginning of December, making December 1 a popular date for putting up the tree. According to one source we found, the custom in Victorian England was to put it up on December 24th and take it down on Twelfth Night—January 5th or 6th, the end of the traditional Twelve Days of Christmas. Coincidentally, many people in Saskatoon keep their tree up until Ukrainian Christmas, on January 7, which is where December 25th falls in the old Julian Calendar.
In the early days, Christmas trees were shipped to Saskatoon by rail, arriving about mid-December. It’s not clear when people would have taken them down. But if you were decorating with lit candles, you’d want to be sure it didn’t dry out.
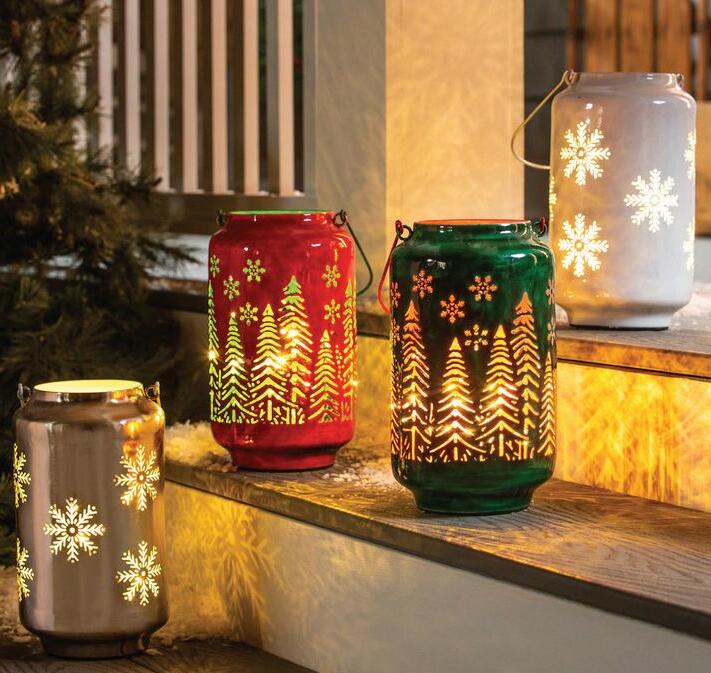
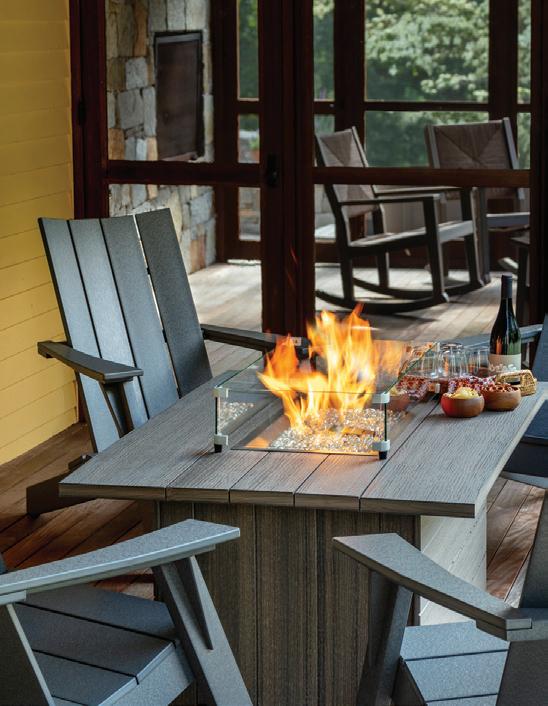
A Christmas tree can easily drink a gallon of water a day, and we’re warned to always keep the tree stand filled. But instructions for making a tree stand in 1909 involved building a cross brace out of lumber and nailing it to the cut end of the trunk (think of the Charlie Brown Christmas tree). This pretty much guarantees the tree will dry out quickly, and our money is on them coming down very soon after Christmas Day. Or if they weren’t, we can’t imagine people lighting them much after that.
As late as the 1940s, ads for Christmas trees don’t show up in the Saskatoon newspaper until mid-December. But by 1950, the first trees were arriving here at the very beginning of the month and were mostly sold from tree lots, including those operated by the Y’s Men’s Club, which raised money for the YMCA.
Of course, many people prefer artificial trees. These first appeared in the 1880s in Germany and were made of goose feathers, dyed green and attached to wire branches. In the 1940s, a British brush company started making them out of animal hair bristles. Brightly-coloured aluminum
trees were very popular starting in the late 1950s, but sales plummeted after the show “Charlie Brown’s Christmas” used them as an example of the rampant commercialization of the season. Nowadays, artificial trees are usually made of PVC plastic and nearly all come from China. In the US (we couldn’t find Canadian figures) 84 per cent of Christmas trees in 2021 were artificial. Still, that year Canadian tree producers racked up $163.5 million in sales of natural Christmas trees, including exporting 2.4 million of them to the US.
Today, nearly all natural Christmas trees come from tree farms. But for many people, Christmas wouldn’t be Christmas without cutting their own. Just ask the Griswolds. “Her eyes are frozen, Clark.”
This can be tricky in Saskatoon, where coniferous forests are few, and on more than one occasion, people have had to be reminded not to cut trees in city parks. But once you get outside city limits, Christmas trees can be cut during the Christmas season on Crown land and in provincial forests. There are some rules. You can’t cut on

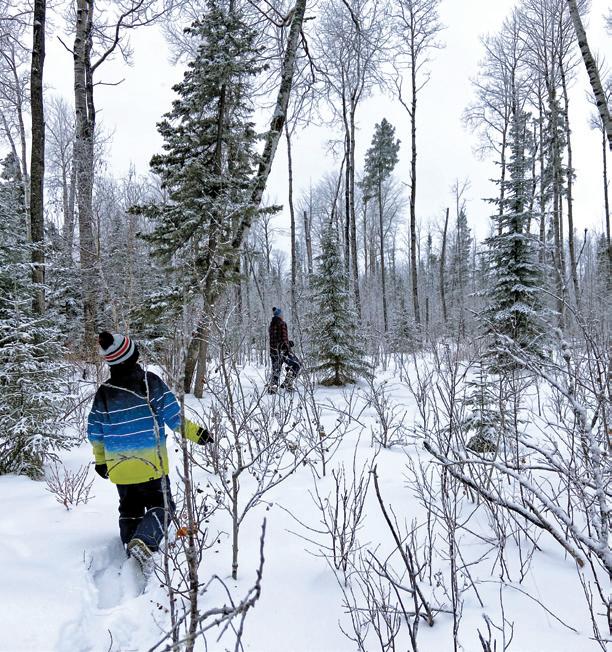
private land, on plantations or in re-forested areas, and you can’t cut trees more than four metres tall. But everything else is fair game.
For a long time, there was a “cut it yourself” tree farm near Kenaston. It closed a few years ago, and the only other one we found near here was Chaplin Farm, a few miles southeast of the city on Baker Road.
But if you want to combine picking out a tree with a winter road trip, Prince Albert National Park is again holding its annual cut-it-yourself “Christmas Tree Harvest”, from November 22–December 23.
The harvest helps maintain the Waskesiu Community Fuel Break, which protects the town from wildfires by selectively thinning the surrounding forest. To maintain the fire break, part of it is burned off annually, which then grows back with new grass that helps slow or stop a fire, giving crews time to fight it. But many young conifers also grow back, limiting its effectiveness. So every year, people are invited to come up
and cut a Christmas tree, thus helping to maintain this critical fire management tool.
Exercise Your Inner Griswold
Want to cut your own tree in PA National Park this year? It’s free! You’ll need a permit, which you can get from the Parks Canada office in Waskesiu, along with a map of the approved area where you can cut your tree. Bring your own tools. For those looking to connect with their inner lumberjack, an axe may be the tool of choice, but a saw is more practical. Also safer. And of course you’ll need a way to get it home again. We also recommend something to tie it down with for the drive back. On top of your vehicle. No root balls—or squirrels— please.
Mind the sap, and have yourself a merry little Christmas.
Jeff O’Brien



