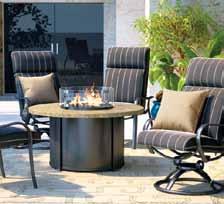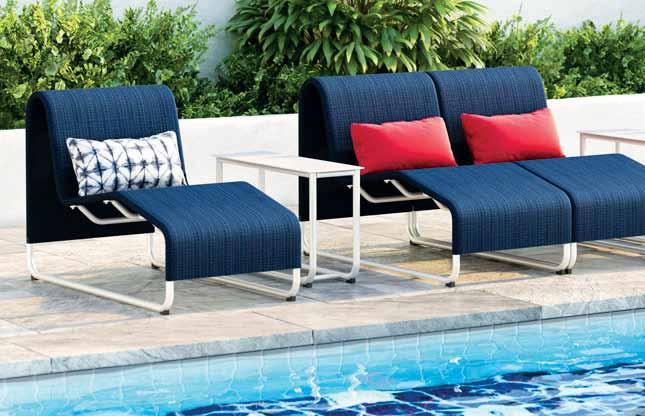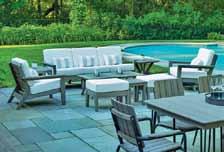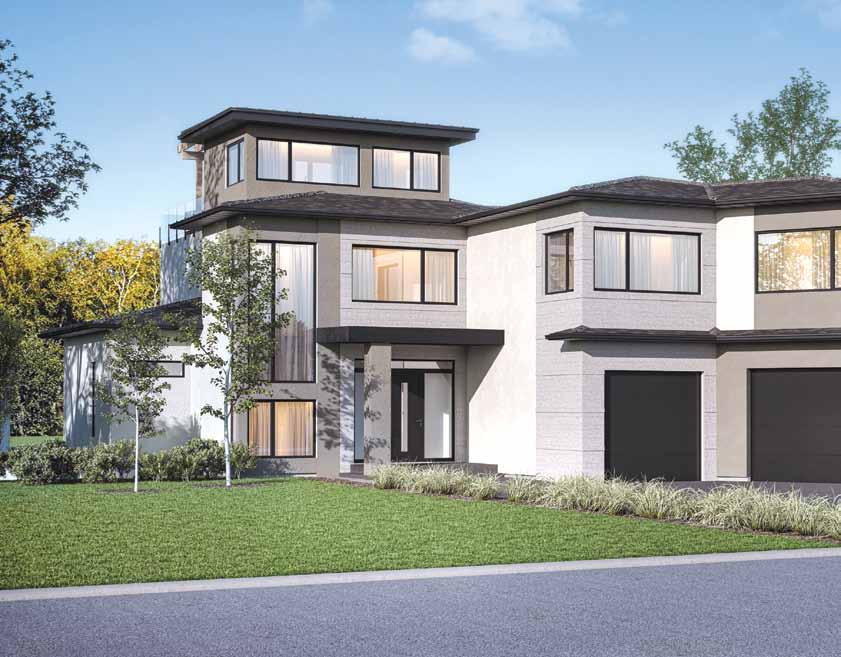
7 minute read
Art Deco Modern
A Home Lottery Gem
Over its 35-year history, the Hospital Home Lottery has showcased the diverse creative talents of many homebuilders. With this year’s luxurious 4,500-square foot open concept grand prize show home valued at 2.5 million dollars, the tradition continues.
Advertisement
An Inspiring History
“Saskatoon was the original location for the Hospital Home Lottery and has become an example repeated across Canada, the US and Australia,” says Arla Gustafson, CEO of Royal University Hospital Foundation and Chair of the Spring 2021 Hospital Home Lottery.
“The first-ever lottery took place in 1986, and we’ve never missed a year,” says Arla.
Records show that the grand prize show home in that first years lottery was valued at a sizable price of $200,000.
As the lotteries continued, organizers found themselves selling out tickets at record speed, so they moved to two annual home lotteries. “In 2012, we decided to switch to two offerings each year. We are amazed by the generosity of Saskatchewan residents,” says Arla. “It just shows the level of commitment our

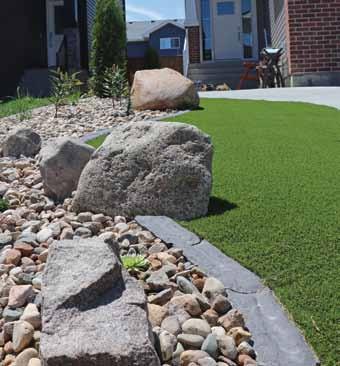
by: kristA MArtens Photos: D&M iMAges
Design ― Construction
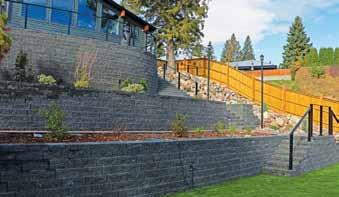
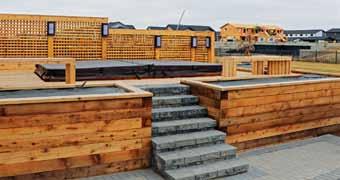
community has to our health care systems.”
The Hospital Home Lottery has raised 44 million dollars to support Saskatoon hospitals and has had 45 successful lotteries to date. The lottery is a part of Saskatoon’s three hospital foundations’ more extensive fundraising campaigns, and this year’s ticket sales will help support projects at all three hospitals.
“At Royal University Hospital, we are transforming our 43-year-old surgical suites. At St. Paul’s Hospital, we are supporting critical care monitors, and at
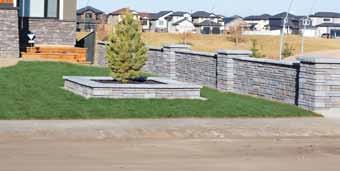
“Your Friendly Neighbourhood Landscaper”
This grand two-storey great room sets the stage for the art deco design theme. It features floor to ceiling finishes, layered ceiling details, full-height windows, chandelier, and mirrored two-sided fireplace.
Saskatoon City Hospital, we are supporting the sleep disorder centre,” explains Arla. “It’s a win-win endeavour where ticket sales fill the gaps between what we have in funding and the amount needed to support our priorities.”
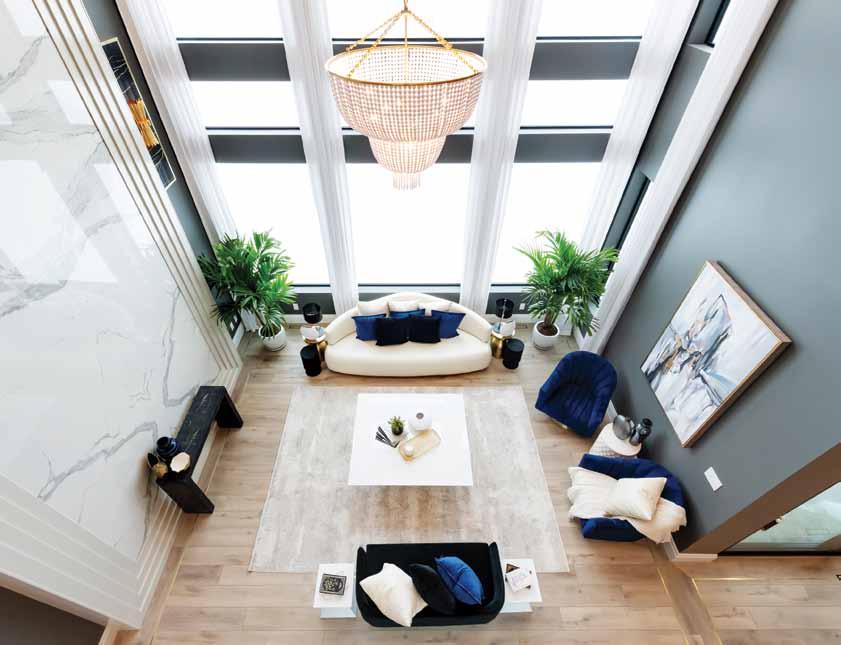
Design Decisions
As a first-time hospital lottery home builder, Decora Homes knew they wanted to wow the committee with a uniquely creative design proposal.
“From the start, we aimed to showcase something unique,” says Rhonda Iula, co-owner of Decora Homes. “I won’t lie. It was scary to take the risk and push the edge of what Saskatoon may be ready for design-wise, but we received such positive feedback from the lottery team, we knew they were excited. It was the right time to bring this concept to Saskatoon.”
Their first decisions involved location for the build and overall design style. “We chose to build in Greenbryre for a couple of reasons,” says Rhonda. “We knew the base of our design would be three-storeys plus walkout concept, and this location would offer more options for overall footprint and the opportunity for
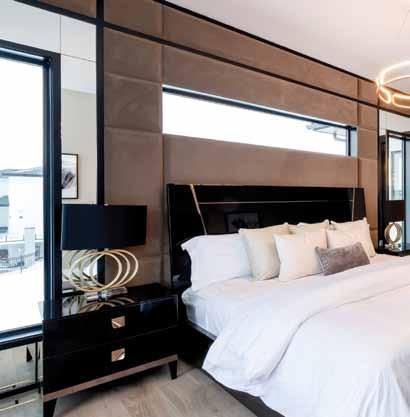
Following a theme showcasing intricate detail and tons of texture, the Master Suite features a custom upholstered headboard wall, inlaid with mirrored panels to create an upscale and sophisticated master retreat.
This kitchen boasts clean, sleek lines while maintaining ultimate functionality. The oversized island features a quartz countertop, convenient eating bar, under-mount sink, and custom faucet. Luxury appliances, backlit cabinets and integrated door panels add additional layers of sophistication and drama.

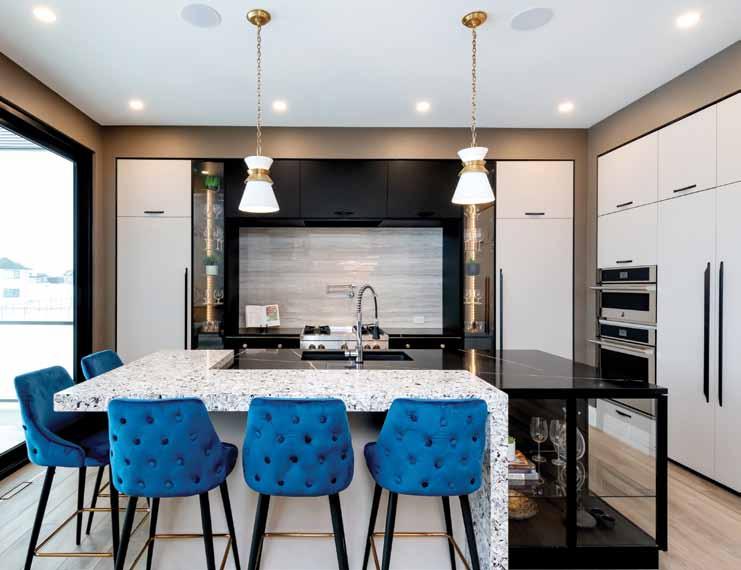
incredible views.”
The owners of Decora Homes then turned their attention to the design style. “We have always dreamed of showcasing our take on a modern art deco home,” says Rhonda. They started collecting inspiration images from all their team travels, looking at their favorite art deco style pieces. “We looked to the ultra-luxury found in Beverly Hills as a starting point,” says Rhonda.
The custom builder understood this concept could be polarizing. “We knew that not everyone in Saskatoon would love the home, but we believed it was time to shake things up. Creative endeavours are never without some risk,” says Rhonda.
The choice of customized elements throughout each level of the home feature material selections on repeat. “We used a lot of high-end finishes,” says Rhonda. “Integrated sinks, gold fixtures, mirrors and plenty of porcelain slabs keep the theme consistent throughout the home,” says Rhonda. “Even the interior doors were made by our finisher to match the art deco theme.”

Dedicated to the Project
When Decora's team decided to put forward a proposal to build the Hospital Home Lottery home they committed fully. "We presented a complete design concept with everything from material selections to furniture choices,” says Rhonda. “We also decided that to accomplish this custom build we needed a dedicated team." Kristi Katsiris worked on design. Curtis Cooper and Ricky Iula were in charge of concept drawings inspired by the outdoor living space.
The pandemic added a layer of potential challenges. Ordering custom products to be shipped from out of the country could delay timelines. The Decora team decided to utilize as many Canadian companies as possible during the build. “It was a challenge to source everything we needed, but found amazing suppliers in the process,” she says. “When we look back now, all the hard work and what seemed like endless nights of worry were worth it. It’s amazing how close we came to those initial inspiration images we started with.”
One of the joys for builders who create show homes is having people tour the projects in person. With the pandemic, this wasn’t possible. “It’s a challenge when people can’t physically be in the home,” says Rhonda. “Although the photos are beautiful, they sometimes don’t translate the full feeling. With the number of porcelain slabs we used, it's surprising how
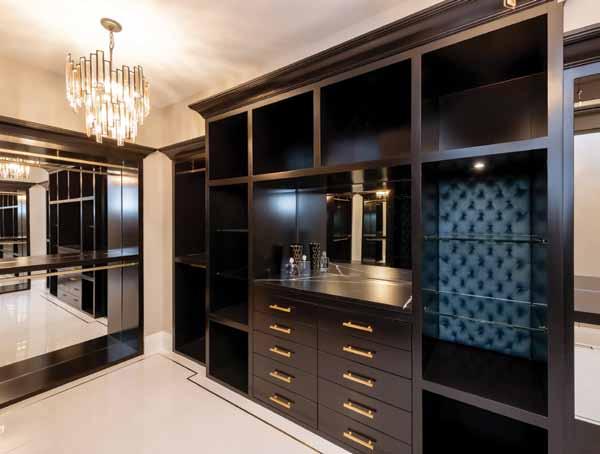
With diamond-tufted velvet panels, heated porcelain tile flooring, and an amber glass chandelier, this walkin closet sets the mood for glamour. Mirrors in the built-in wardrobes make the room feel limitless, giving the illusion of walking into a high-end luxury hotel.
Suspended LED honeycomb feature lighting in the garage extends the entertainment area outside of the house footprint and into the garage.
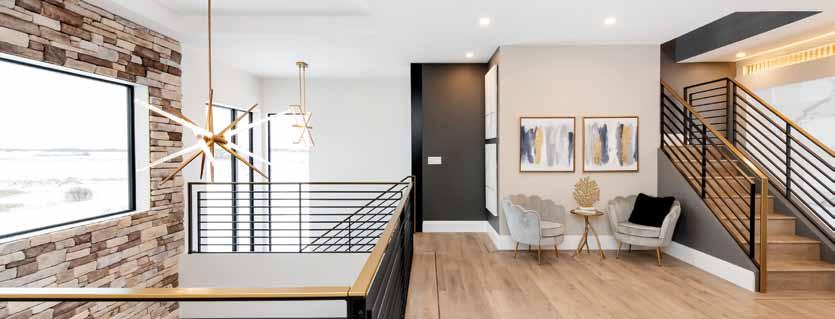
All bathrooms feature similar material to add rich layers. In this case, one-piece large-format porcelain slabs become a custom trough sink for that ultra-luxe feel.

No matter what the season, the homeowner can keep up their putting skills with this built-in putting green in the walkout basement level.

much cozier the home feels. The amount of natural light flooding in changes the feeling for sure.”
Favourite Spaces
No matter the individual style preference, the lottery home will offer spaces that will make anyone swoon. “I have three favourites,” says Rhonda. “The first is the rooftop deck and yoga retreat. I love the outdoors, and sitting in a hot tub with a nice glass of wine on a summer evening sounds heavenly to me.”
Other opulent rooms that made the top swoon list include the lavish scotch room just off the central living room, and the master suite walk-in closet. “The feeling in the scotch room is pure luxury. The rich copper velvet chairs and dark walls with mirror inlay invite you in,” says Rhonda. “Of course, I can’t forget the master closet. With fully mirrored back panels, the room looks so much larger than it is. Pair that with the warm velvet panels and a stunning chandelier, you feel like you are in a sophisticated luxury hotel.”
Each year the lottery’s grand prize home allows people an opportunity to see inside a stunning and luxurious home. It's a chance to imagine
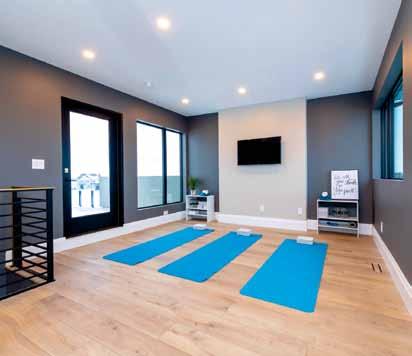
This third level retreat with a hot tub, outdoor bar and yoga studio does not disappoint. This room allows downtown Saskatoon views from sunrise to sunset and is the crown jewel of the show home.

themselves living day to day in each room. Decora Homes set the bar high in Saskatoon’s Hospital Home Lottery tradition.
This spring’s $2.5 million dollar home is the highest valued grand prize ever in the lottery’s history. Inspired by the ritzy glamour of the 1920s with rich, moody tones, layered textiles, and luxurious ambiance, this home is one to remember.
Krista Martens
516 - 43RD STREET E
PATIO SEASON
WILL BE HERE BEFORE
YOU KNOW IT!
306-931-2885
Backed By a 15–20
Year
WaRRanTy
