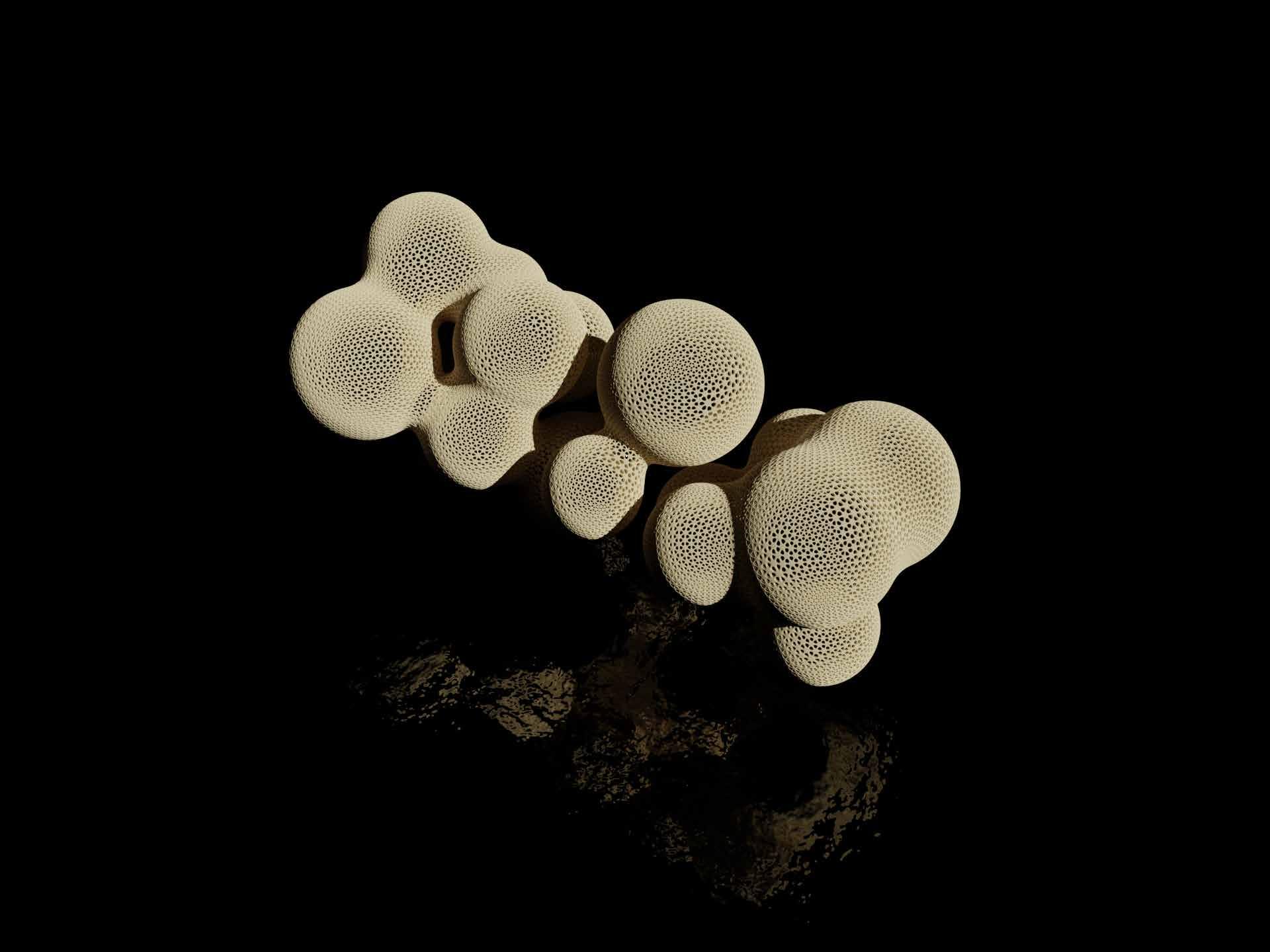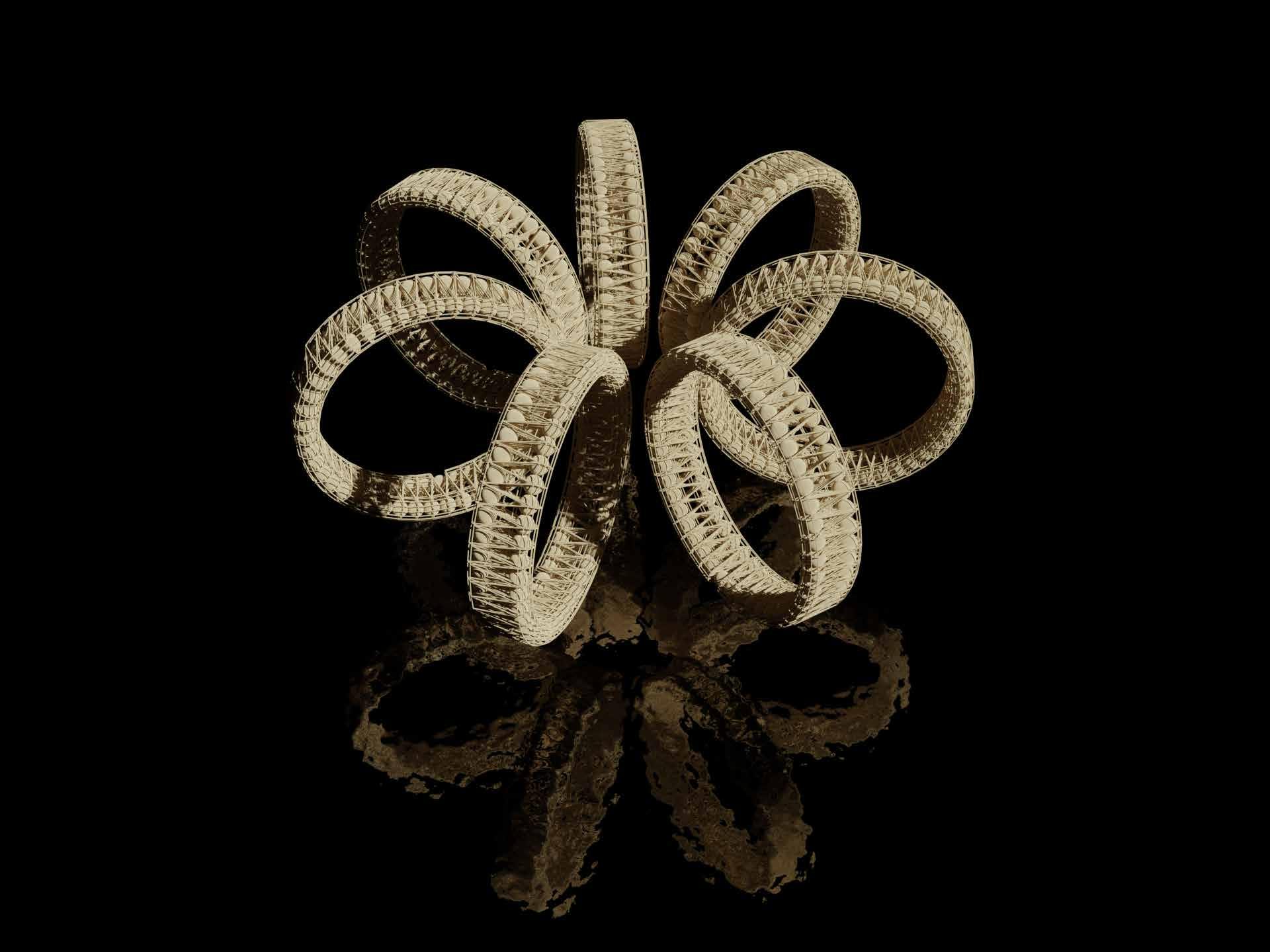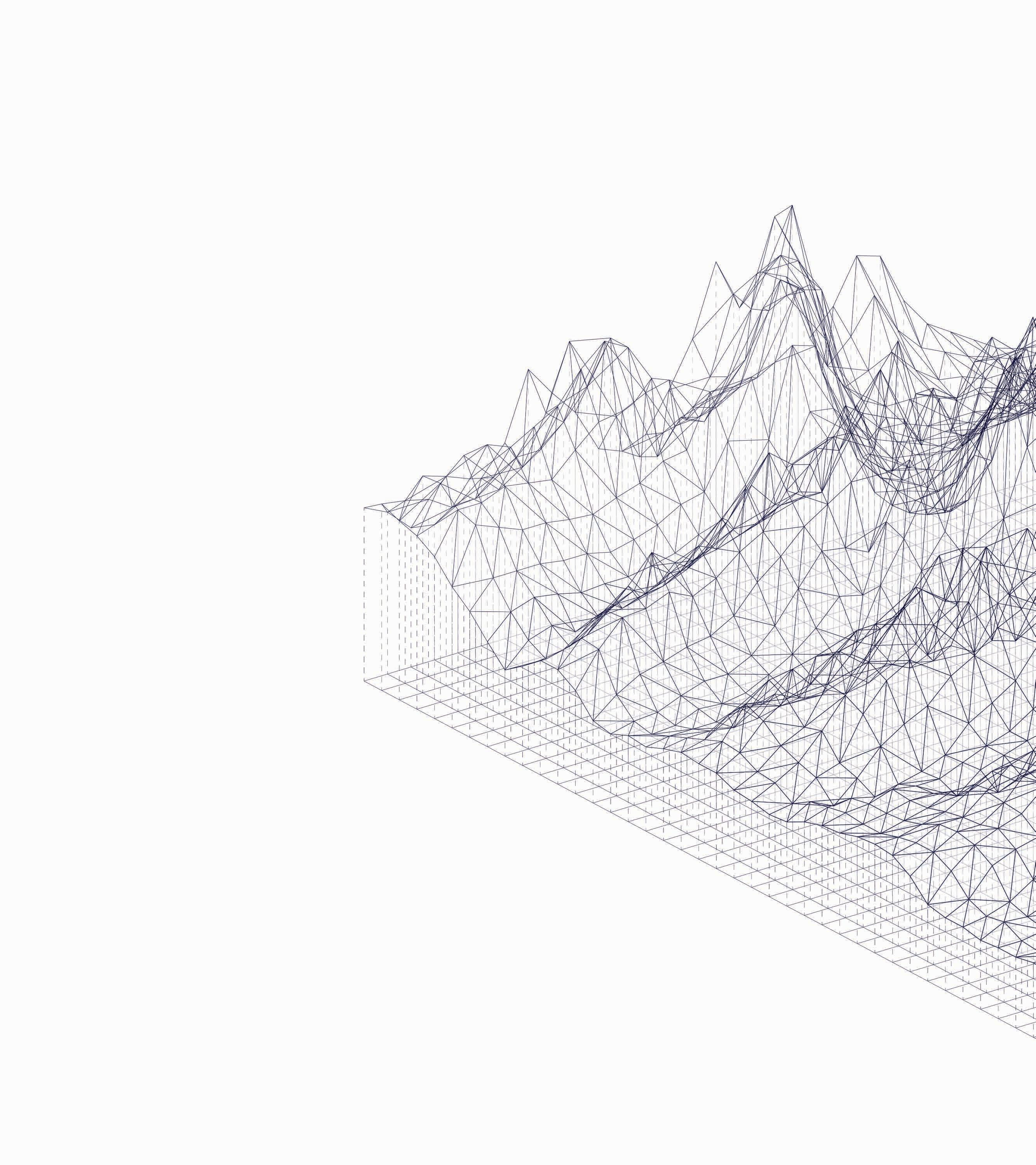portfolio.

Satyam Goel
Selected Works | 2019-23
School of Planning and Architecture, Delhi


Selected Works | 2019-23
School of Planning and Architecture, Delhi
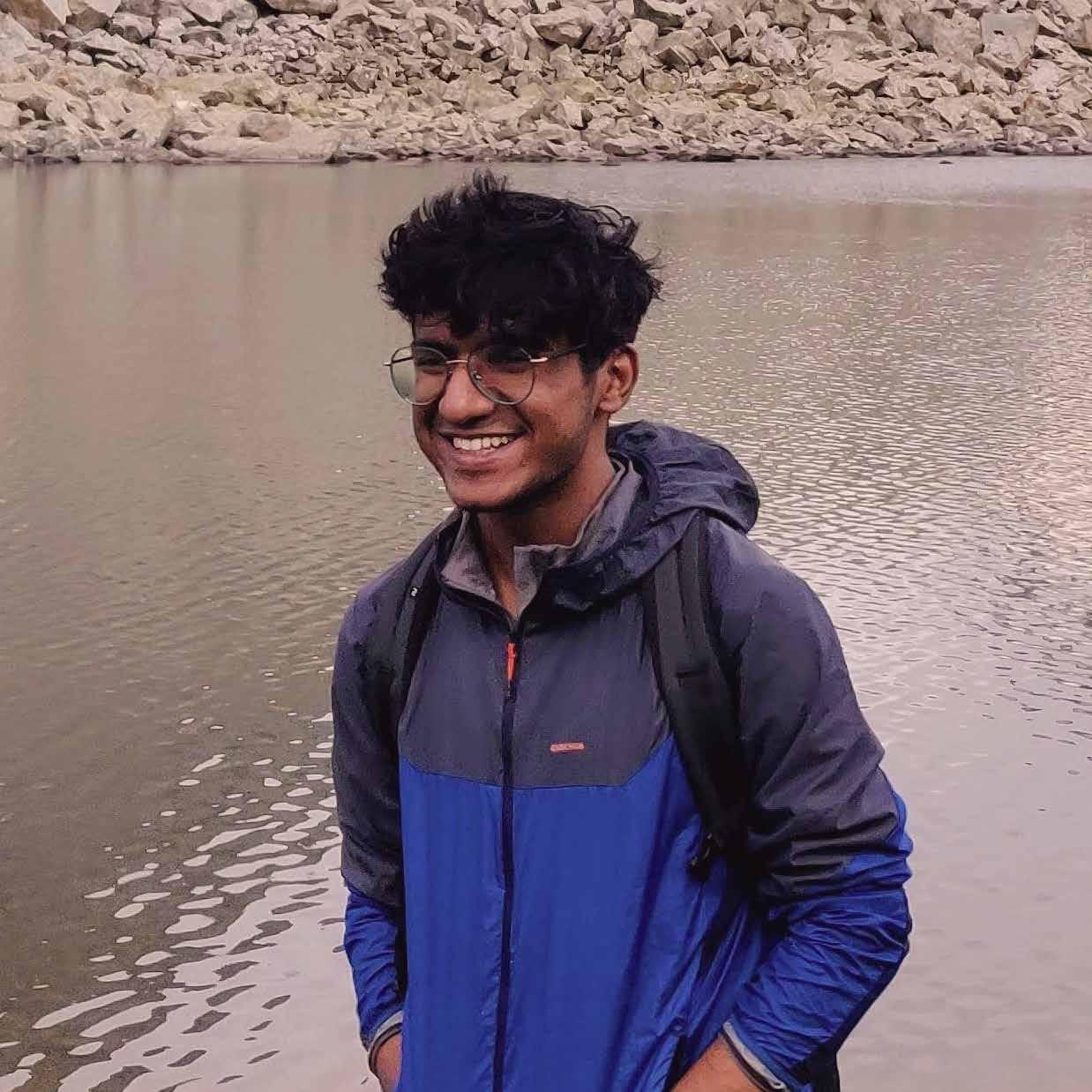
+91-8447679150
satyam.goel.2001@gmail.com
New Delhi, India
'We live in paradoxes.'
These past years of exploring architecture in search of a purpose have left me with more paradoxes than I began with. These paradoxes are the elements with which we conceptualize and mold our own worlds.
This has challenged me to work and discover on a variety of projects, exploring forms and materials, working on-site with masons, and incorporating my learnings into systems I design. A driven, diligent, and ambitious person, I am always eager to learn. I have an easygoing nature and strong communication skills. Having led different workshops and numerous projects, I have a strong sense of team spirit, leadership, and management skills.
School of Planning & Architecture (S.P.A.)
New Delhi, India
Bachelor of Architecture | 2020-2025
JEE | All India Rank 66
Manav Sthali School
New Delhi, India
Grade 12 - 97% | 2019
Grade 10 - 98% | 2017
Internship | The Myth Guild and Studio
Shimla & Dharmshala, India | Jun 2023 - July 2023
Instructor | DigitalFUTURES Workshop 2023
"From Nature to Structure" | July 2023
3D Modelling + Drafting
Rhino, Grasshopper, Blender, AutoCAD, Revit, Maya
Rendering
Vray, D5 Renderer, Blender, Lumion, Enscape, Keyshot, Chaos Vantage
Adobe Creative Suite
Photoshop, Illustrator, InDesign, Lightroom
Fabrication
Laser Cutting, 3D Printing, C.N.C. Milling, Concrete Mold Casting
Analysis
Grasshopper - Ladybug, Honeybee, Climate Consultant, EQuest, QGIS, Ecotect
SmartLABS 07 - RATLABS
Instructor - Ar. Sushant Verma
+ Fabrication, Advance Grasshopper, A.I.,
Natural Patterns with Algorithms - DigitalFUTURES
Instructor - Ar. Susmita Biswas & Ar. Abiodun Shonibare + Biomimics & Grasshopper
Rhino and Grasshopper 101 - Oneistox
Instructor - Ar. Kanwal Jeet Singh + Grasshopper, Rhino & Lumion
Revit + Dynamo BIM Modelling - Design Interventions
Instructor - Ar. Shweta Anil Nalawade + Revit & Dynamo.
Decoding Parametrics - Design Interventions
Instructor - Ar. Akash Clive
+ Advance Grasshopper, Ladybug & Rhino
English (Fluent)
Hindi (Native)
German (Intermediate - A2)
Ar. Sushant Verma | RatLABS Studio
@ sushant.verma@rat-lab.org
Ar. Dhruv Chandra Sud | Mythe Guild Studio
@ dcsud@themythe.org






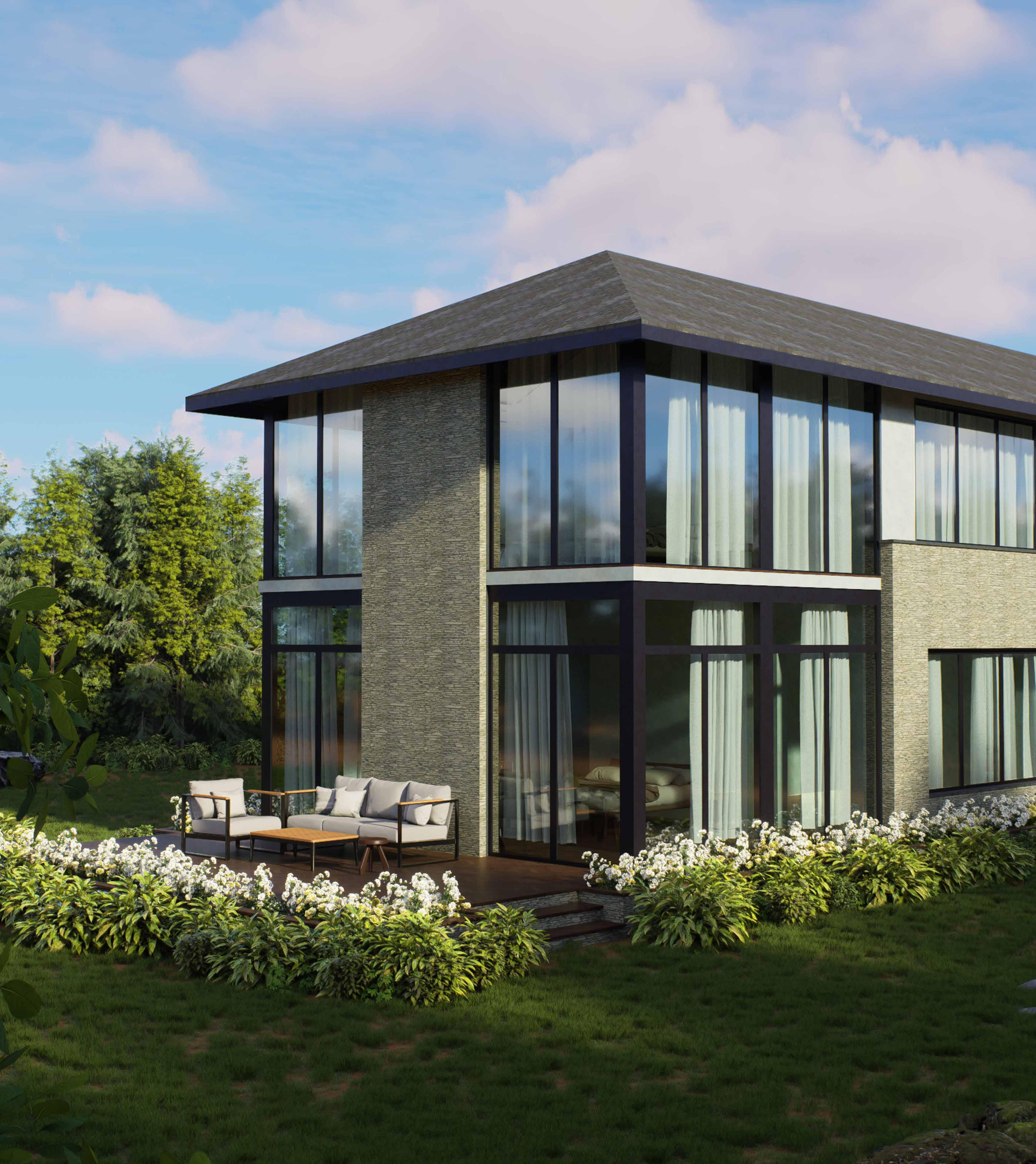
This is to confirm that Satyam Goel (enrolment no. A/3463/2020, student of B. Arch at the School of Planning and Architecture, New Delhi) completed an eight week summer internship programme at The Mythe Guild, from 5th June - 31st July, 2023.
The Mythe Guild is a design + build studio based in Shimla and Dharamsala, exploring craftsmanship, conservation and responsible development in the lower Himalayas. The studio offers apprenticeship opportunities for design students to immerse themselves within the challenging, barefoot nature of our work.
During his time at our studio, Satyam was involved with research for the development of an urban park, the design of a farmhouse, as well as the documentation and conservation proposals for several heritage structures. He worked closely with traditional masons and carpenters, experimenting with ways of using modern construction materials and techniques in harmony with historical vernacular buildings, as a more authentic, contemporary expression of their present day urban context.
It has been a pleasure to observe his natural curiosity, and to encourage his disciplined attention to precision and detail. Satyam’s experience of living, working and exploring the Dhauladhar hills through walks across fields, trails and villages in the surrounding landscape led to a study of organic patterns and forms which he taught as part of a course on biomimicry titled “From Nature to Structure”. I am confident that he will continue to absorb, reflect and innovate through every experience and opportunity afforded to him. I whole heartedly recommend his application.
With best regards,
 Dhruv Chandra Sud Architect & Conservator The Mythe Guild Trust
Dhruv Chandra Sud Architect & Conservator The Mythe Guild Trust
16th September, 2023
FATEHPUR SIKRI, AGRA, INDIA
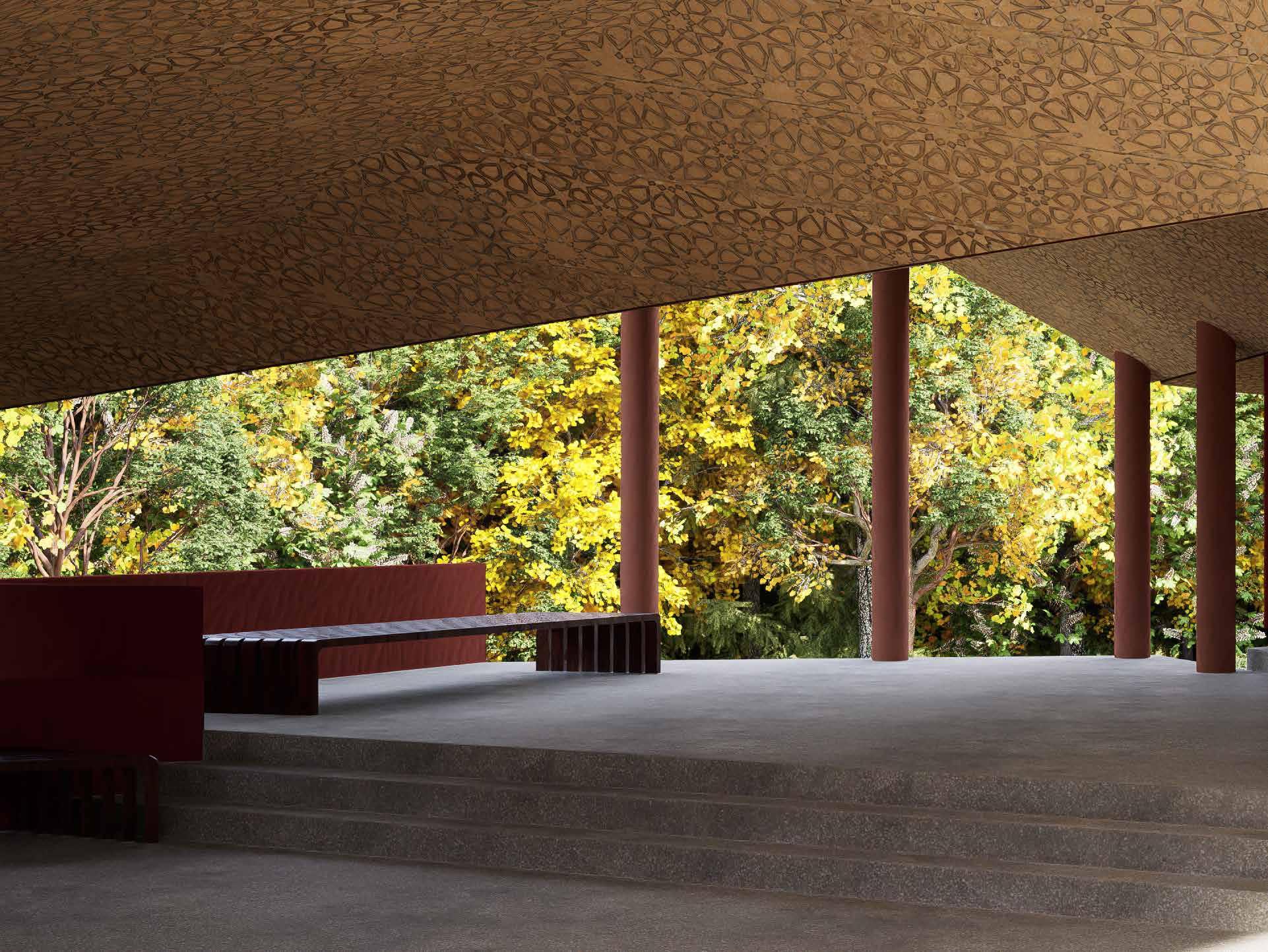
The Fatehpur Sikri Visitor Interpretation Center is a proposed architectural project that aims to provide visitors with a comprehensive and engaging experience of this historic city. The center will be located near the entrance to the Fatehpur Sikri UNESCO World Heritage Site, and will serve as a gateway for visitors to learn about the city's rich history, culture, and architecture.
Tarang, which means waves, was an outcome of our studies, resulting in a design which flows on the contours of the city responding to its architectural elements.
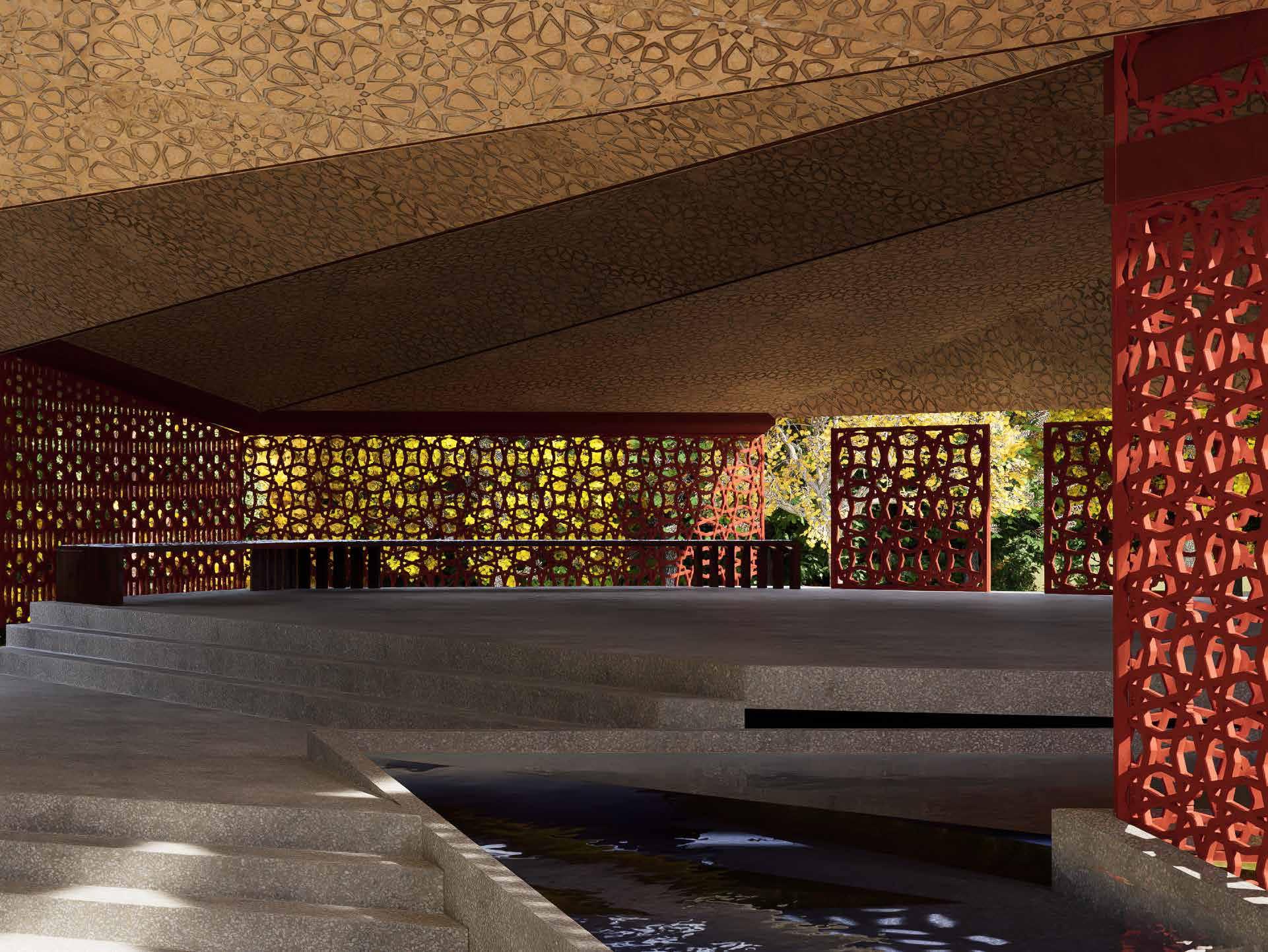
The ruins of Fatehpur Sikri are one of the most significant examples of Indo-Islamic architecture. Its ruins are a testament to its grandeur and architectural significance.
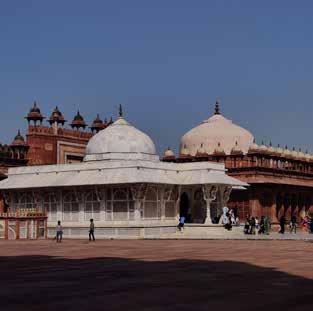
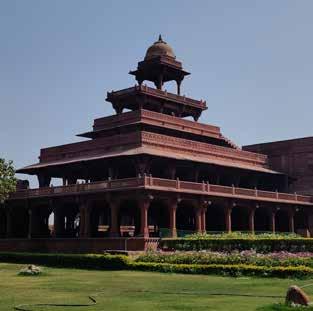
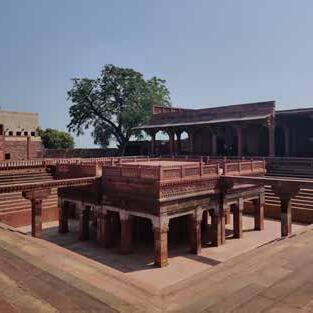
The ruins of Fatehpur Sikri are notable for their eclectic mix of architectural styles, which draw on influences from India, Persia, and Central Asia.
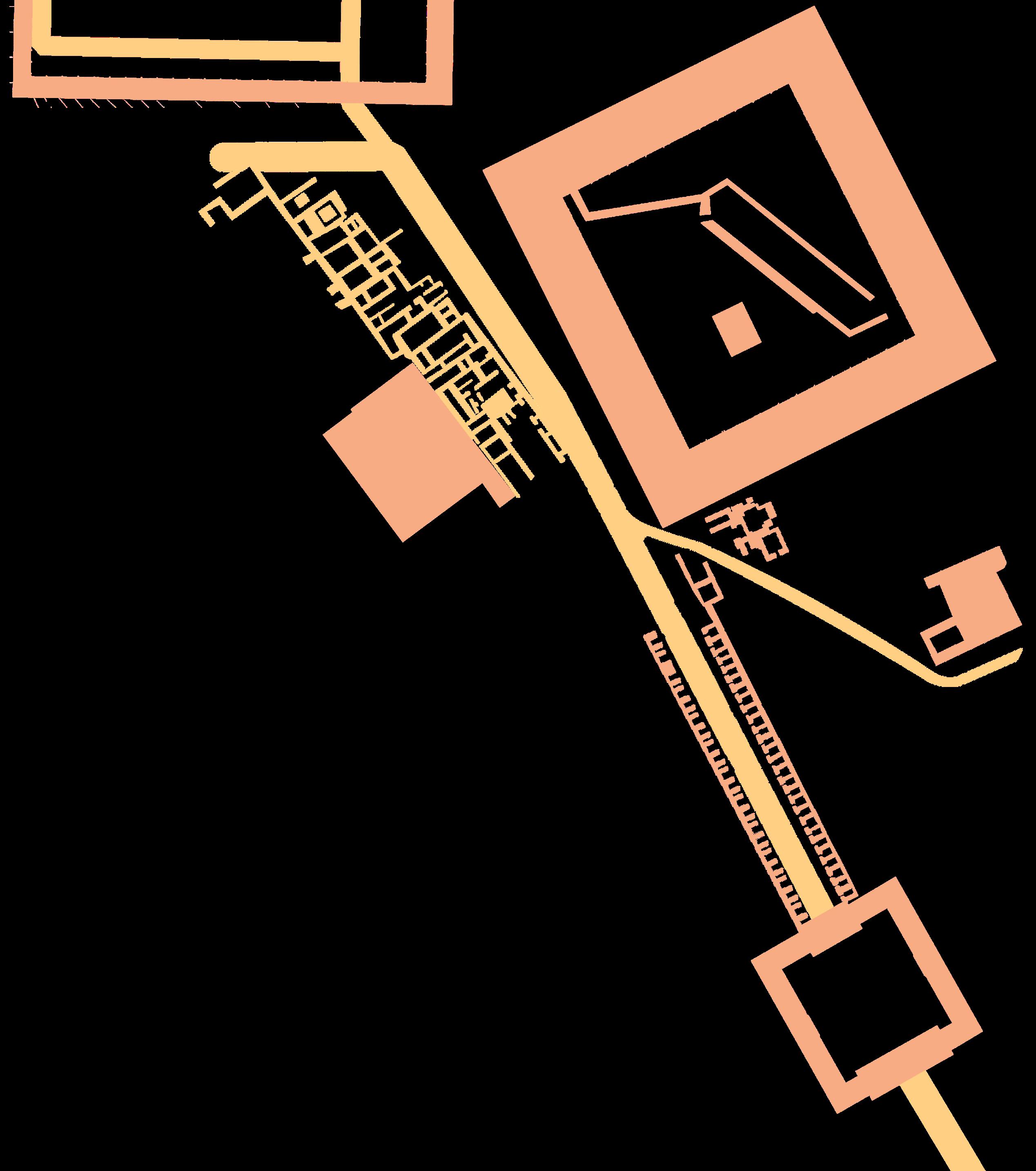
The city's buildings are made of red sandstone with intricate carvings and geometric patterns.
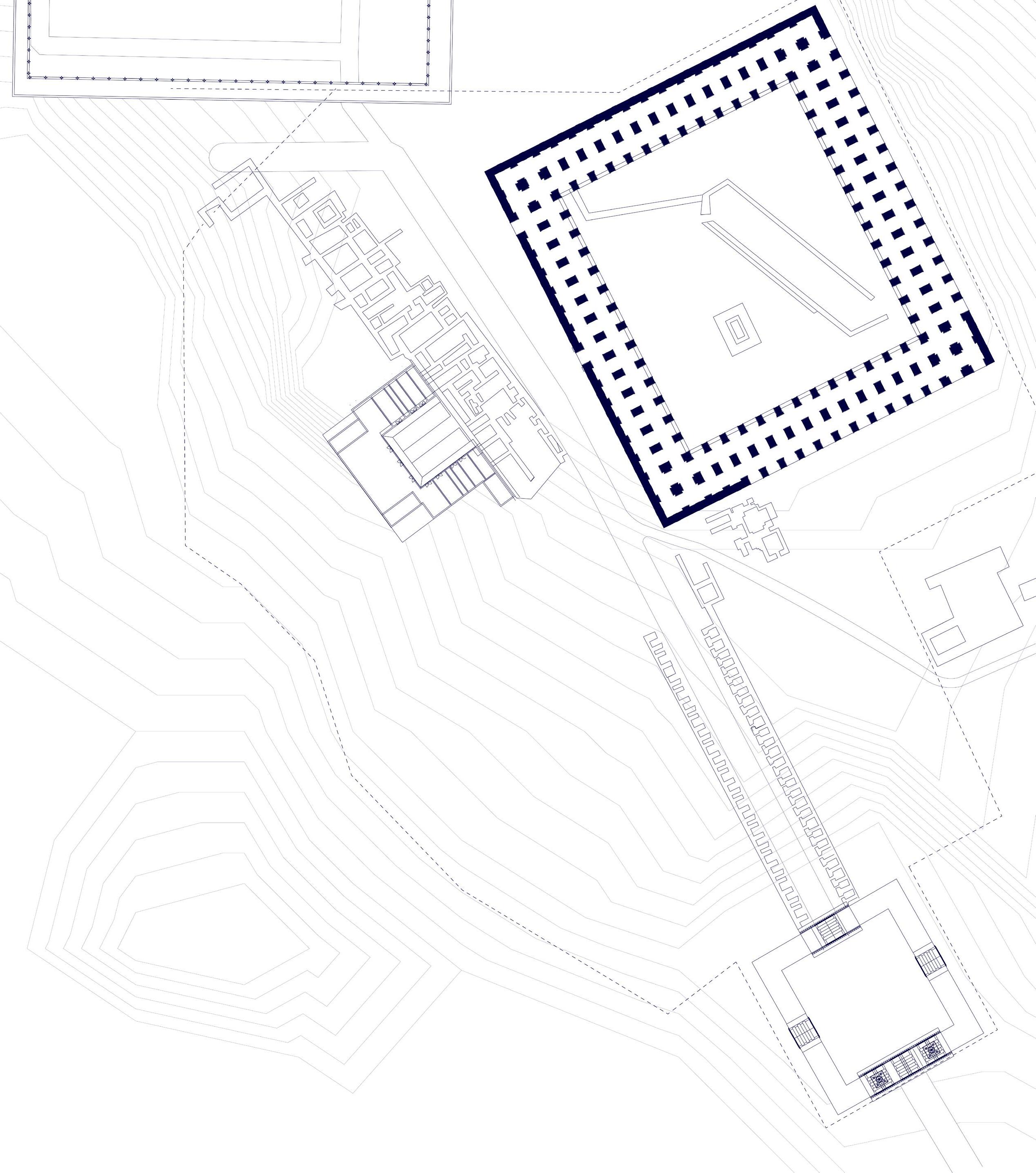
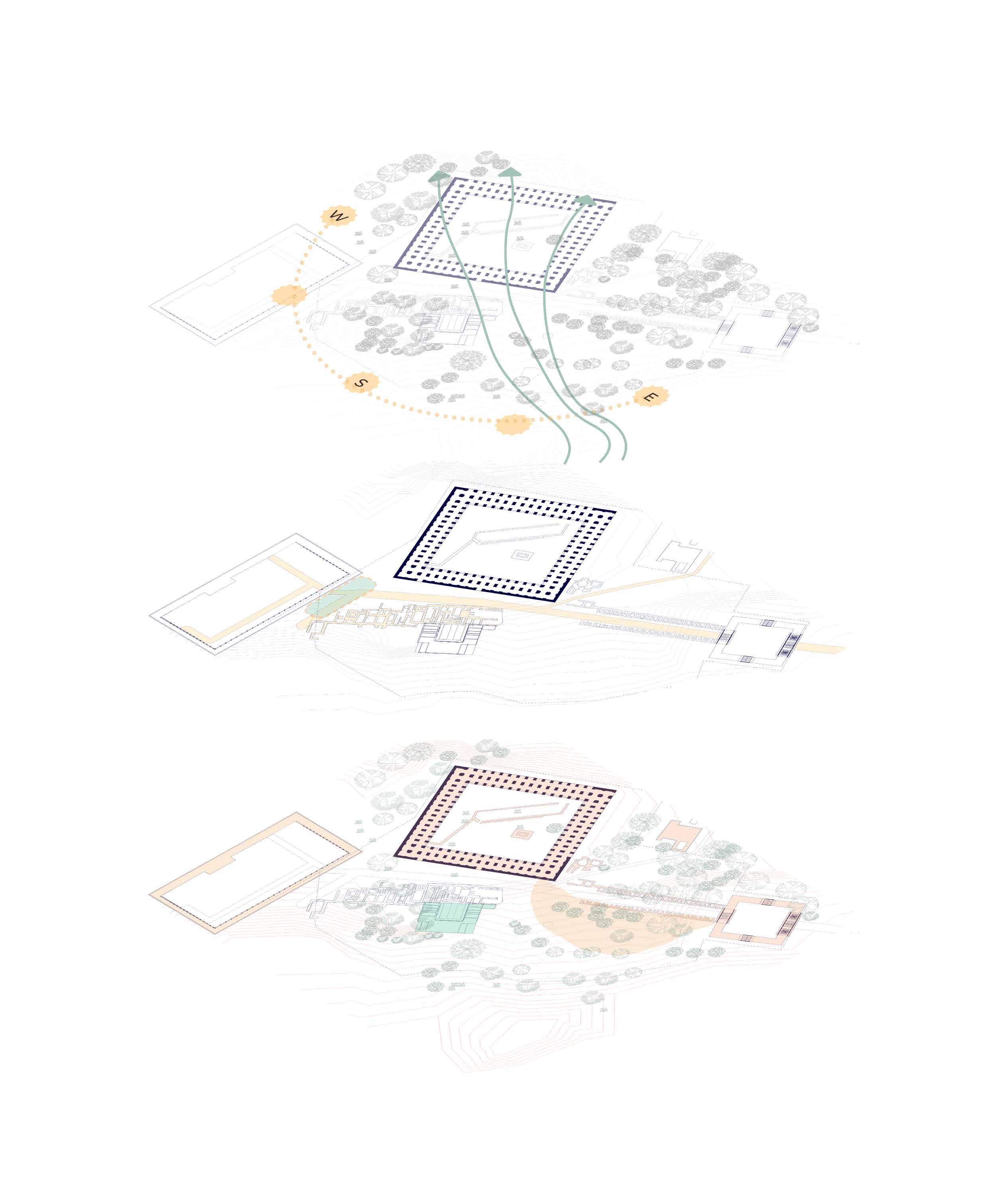
01 Forming Islamic patterns based on Girhi Tiles.
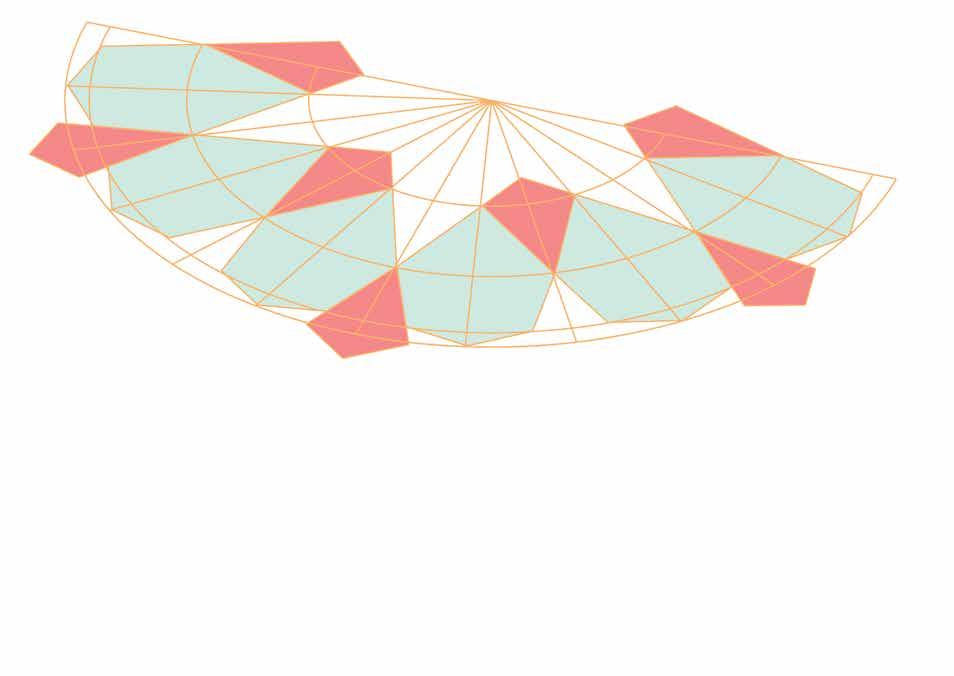
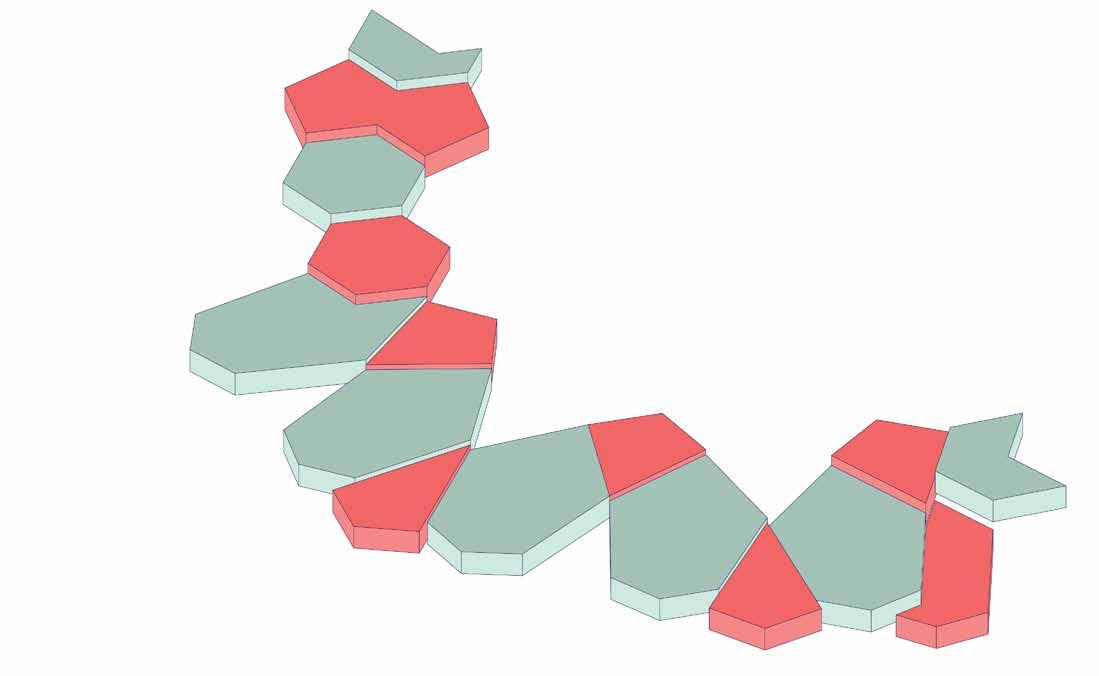
02 Extruding a solid mass.
03 Modifying mass according to the topography and circulation.
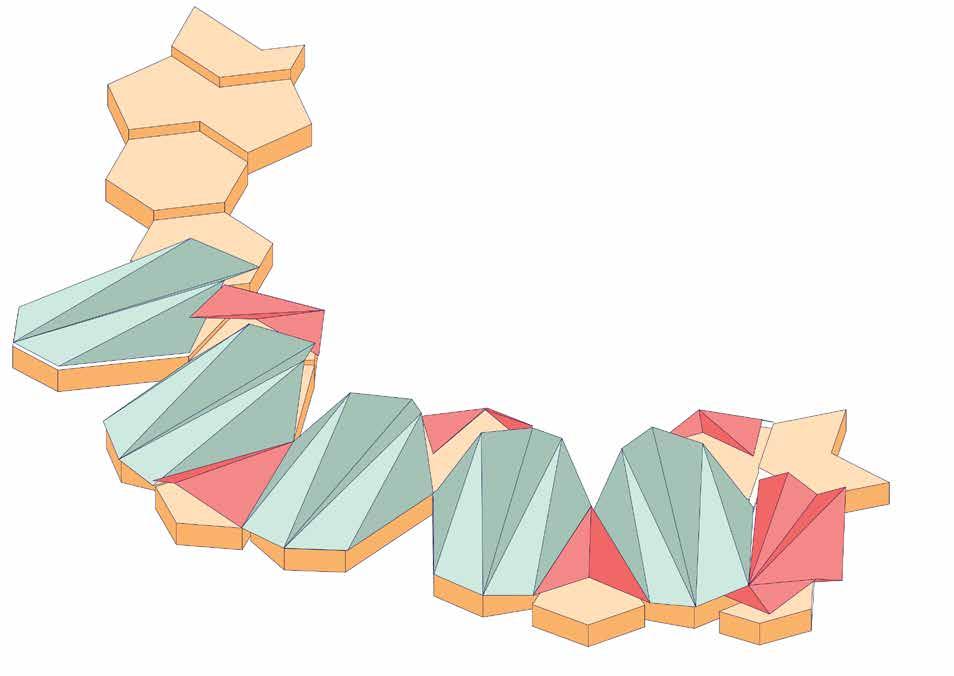
04 Folded plate roof is added to emphasis on Natural light and Ventilation.
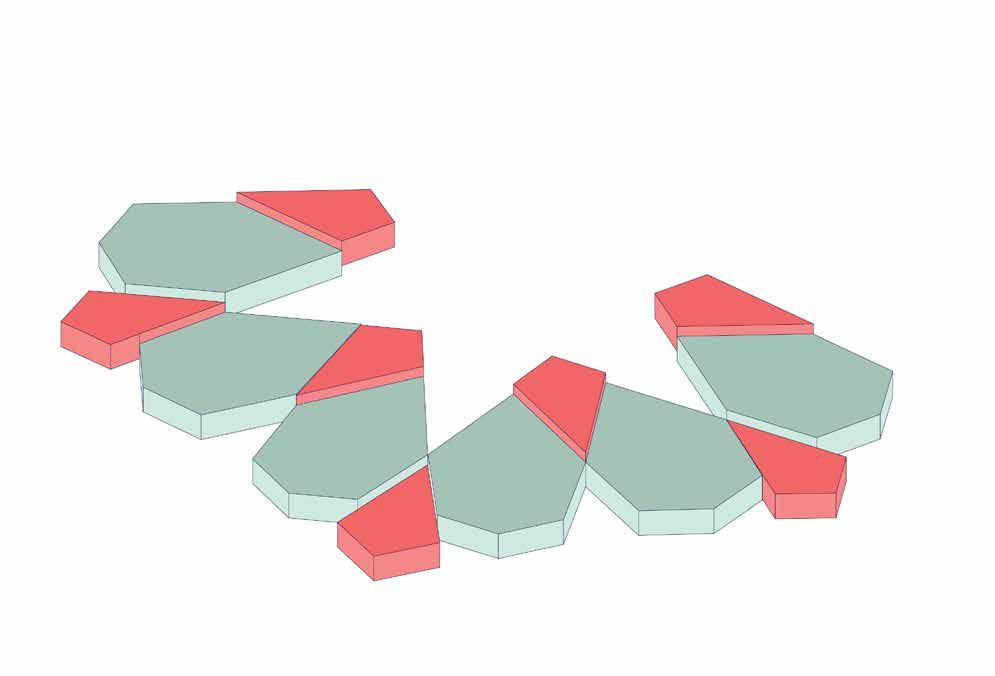
05 Final Form with a combination of different types of walls to create an experiential space
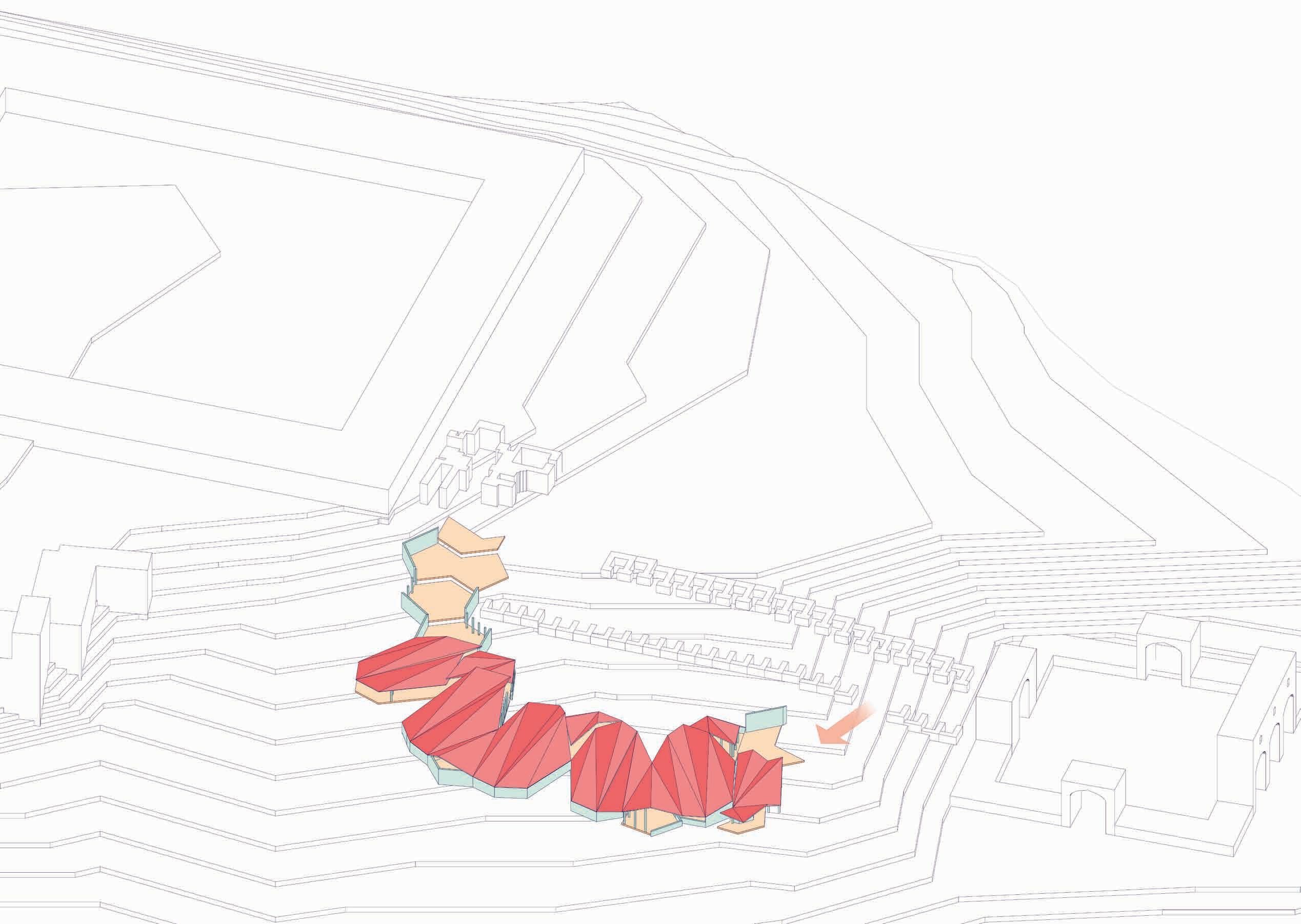
Purpose of the center was to use the existing topography to our advantage and modulate our functions along the contours. Using cues from the city's architectural style of having modular spaces catering to both public and private audiences, we integrated different types of fenestration walls with modulating folding plate roofs to create intermingling between open and semi-open space. We implemented sustainable materials to minimize the impact of the building on the environment.
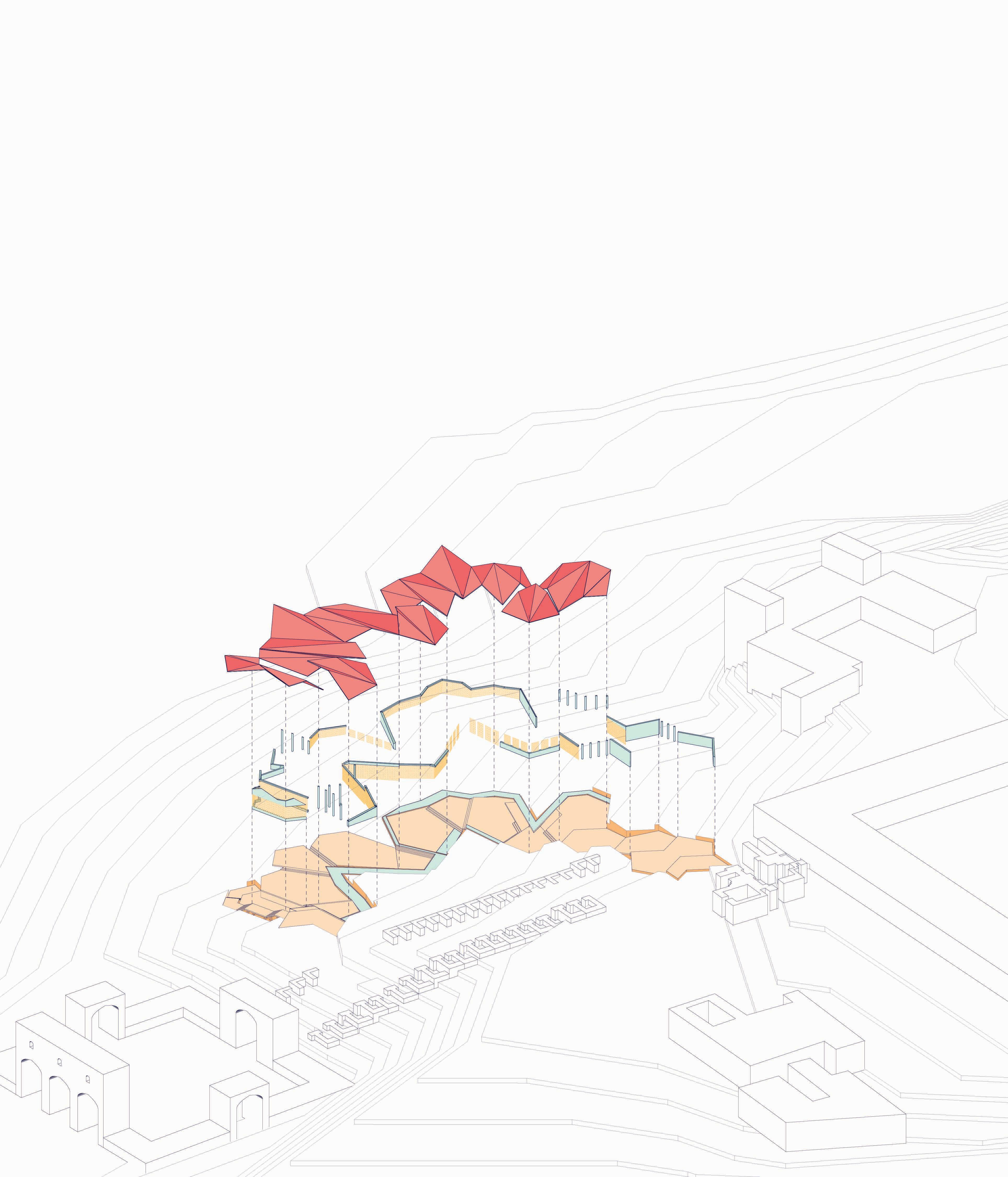 Folded Plate Roof
Stone Jaali Walls
Water Chanel
Stone Walls
Folded Plate Roof
Stone Jaali Walls
Water Chanel
Stone Walls
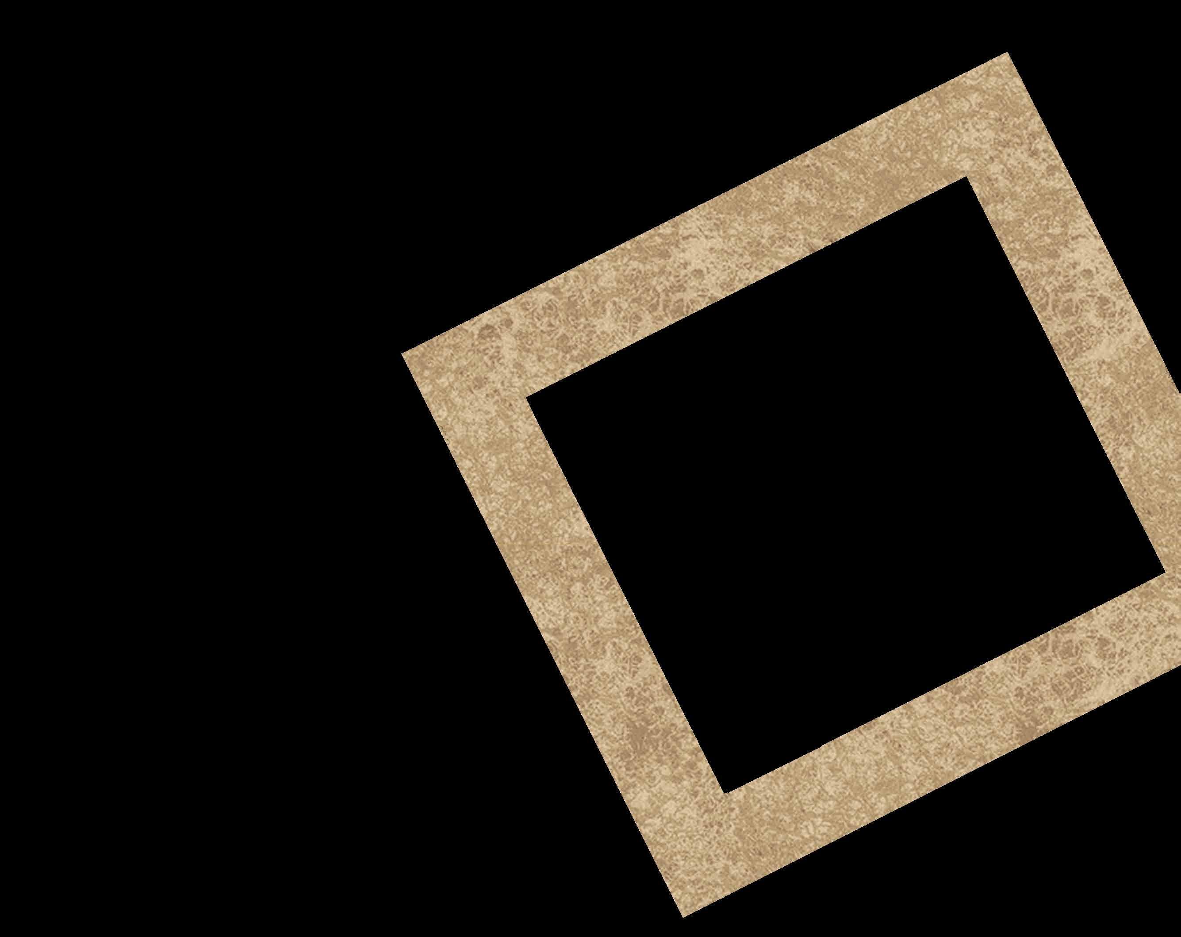
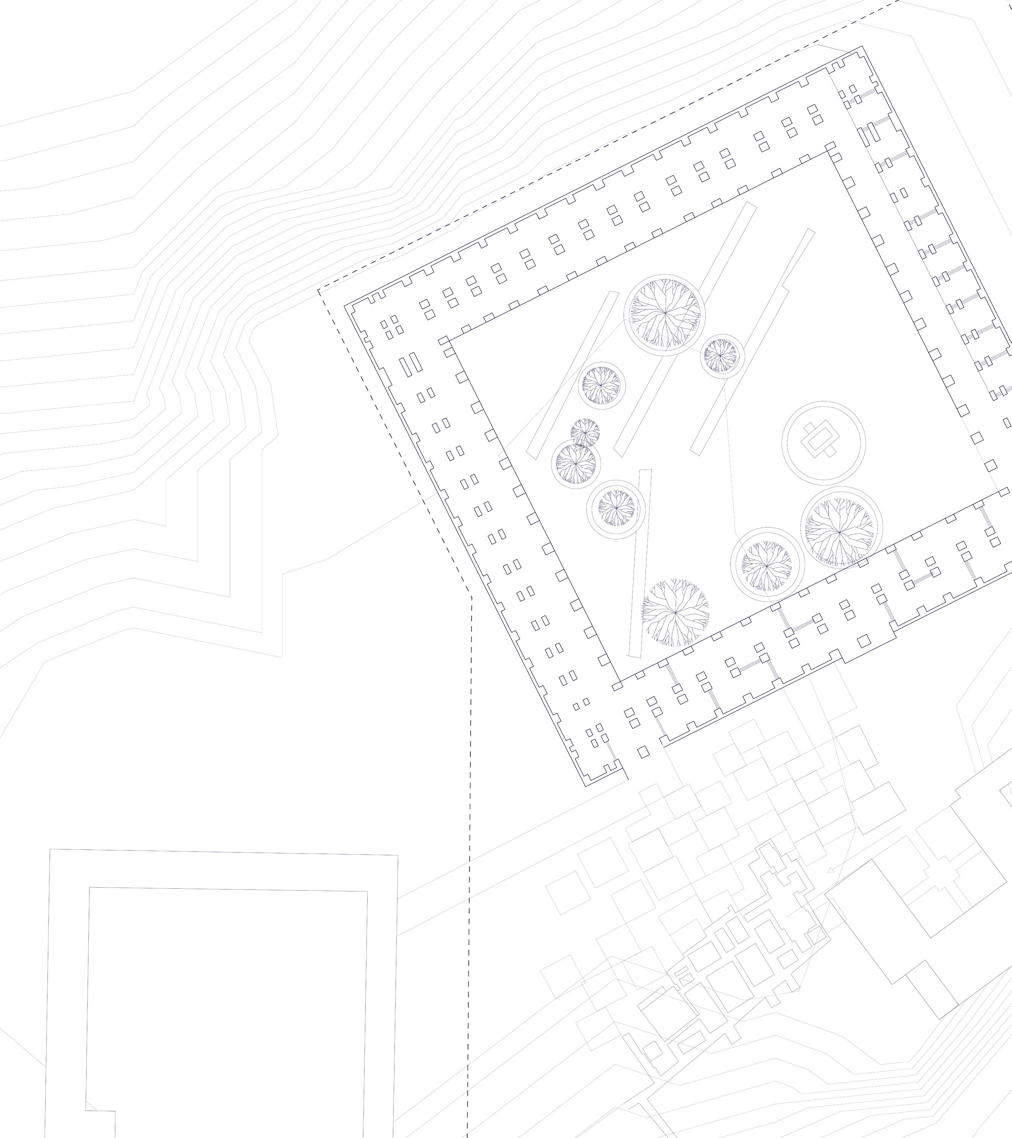
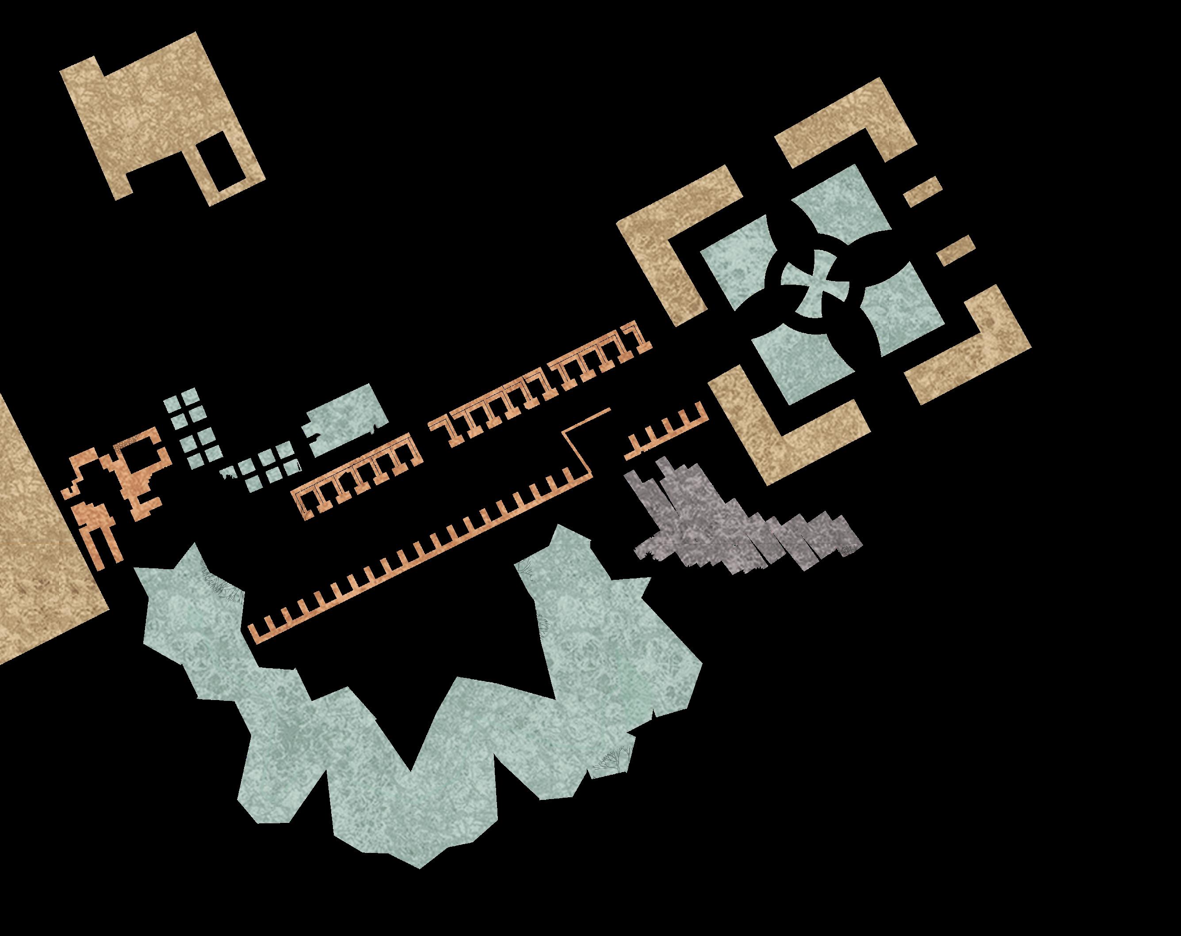
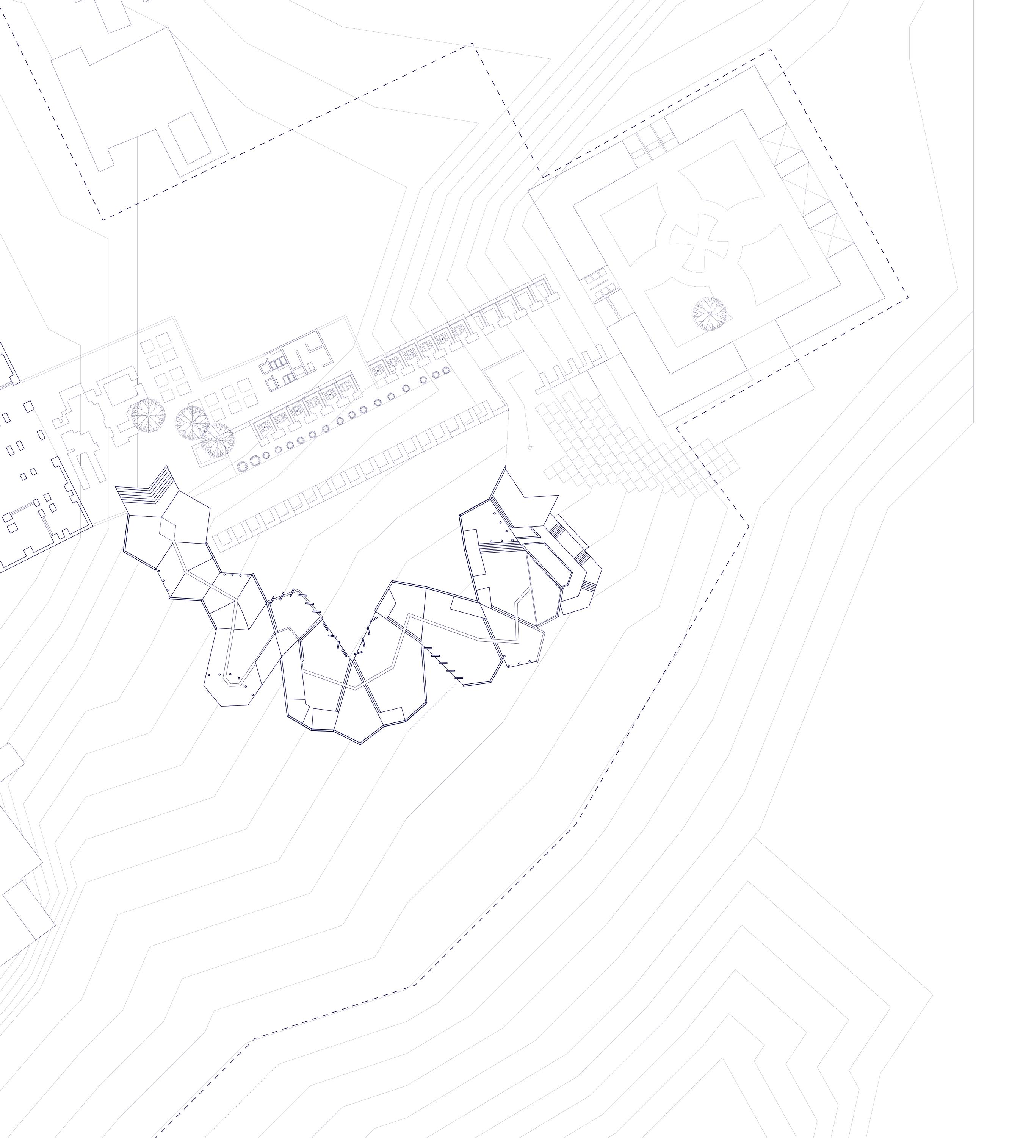
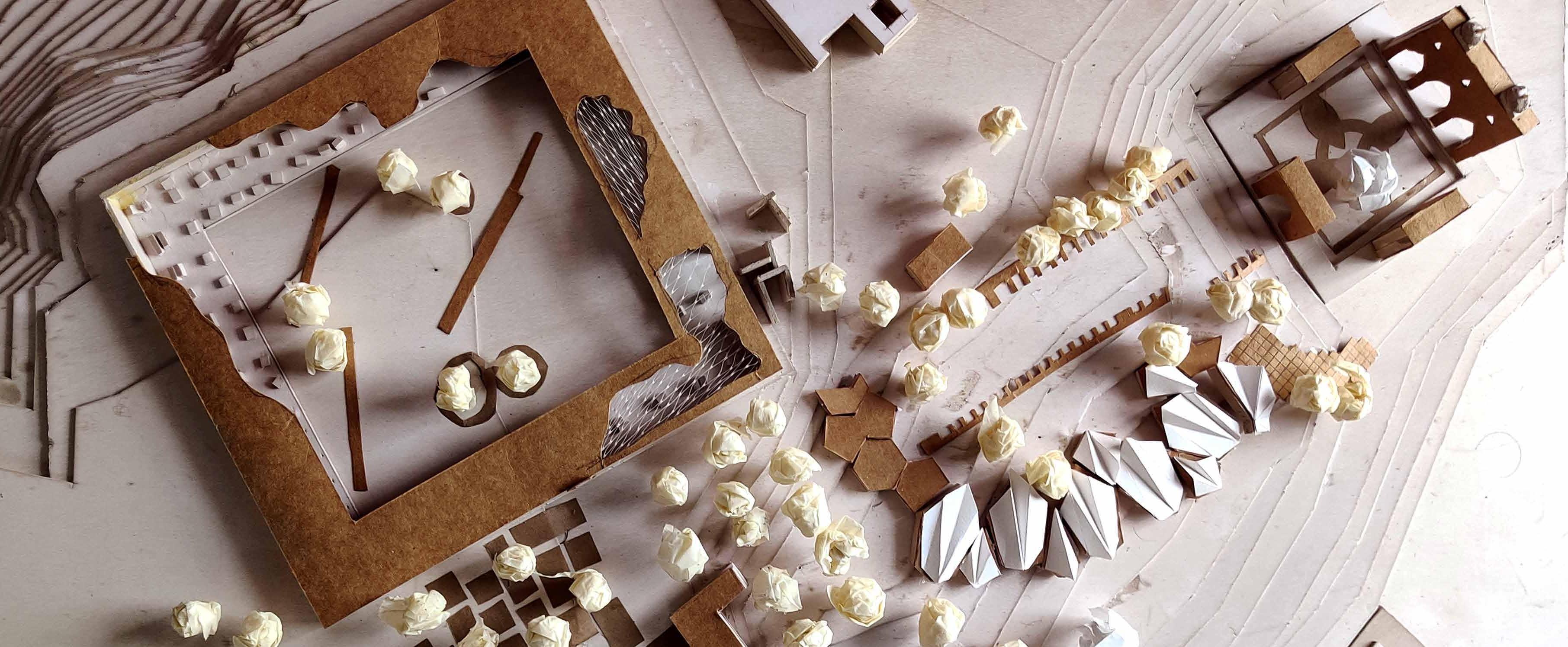
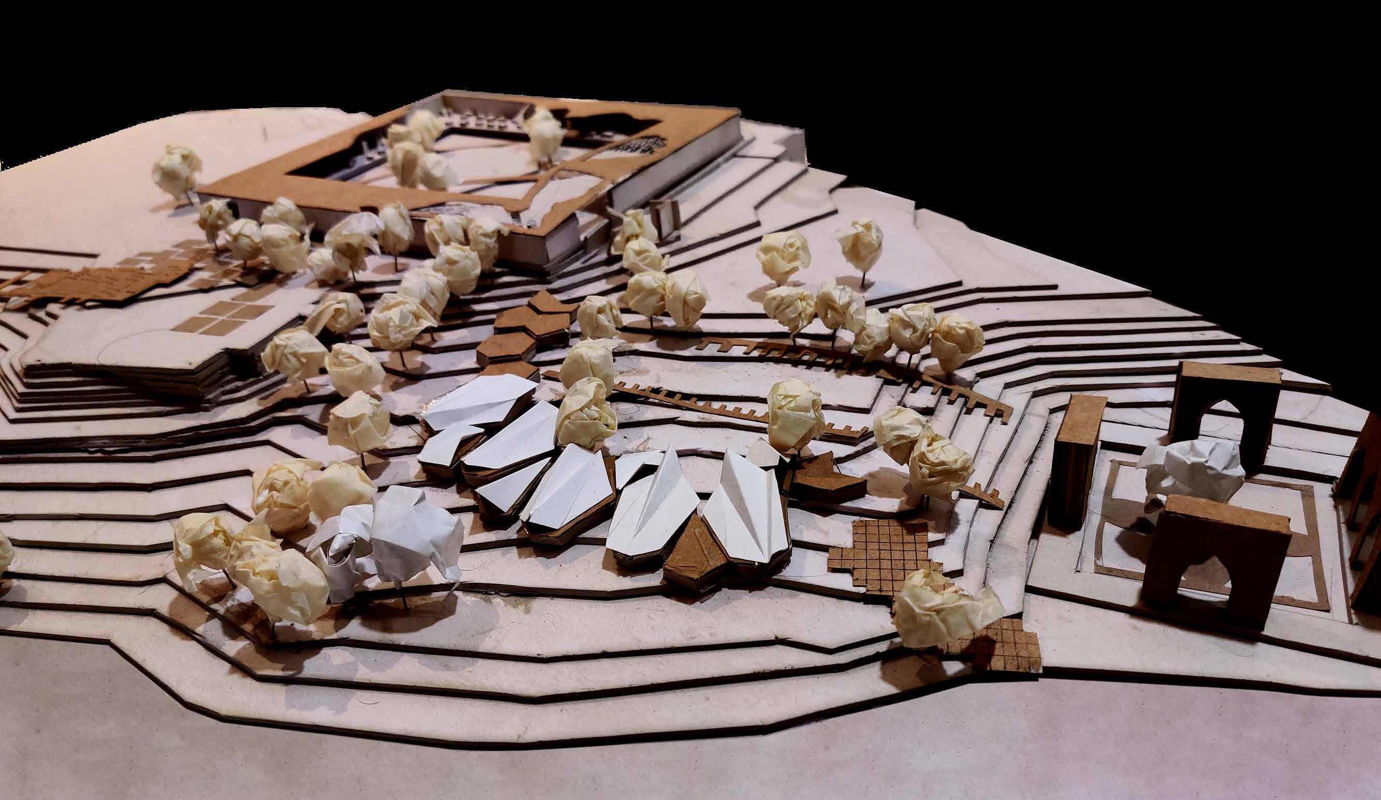 Ruins
Mint Workshop
Viewing Deck
Folded Plate Roof
Re-purposed Ruins
Exhibition Space
Naubat Khaana
Ruins
Mint Workshop
Viewing Deck
Folded Plate Roof
Re-purposed Ruins
Exhibition Space
Naubat Khaana
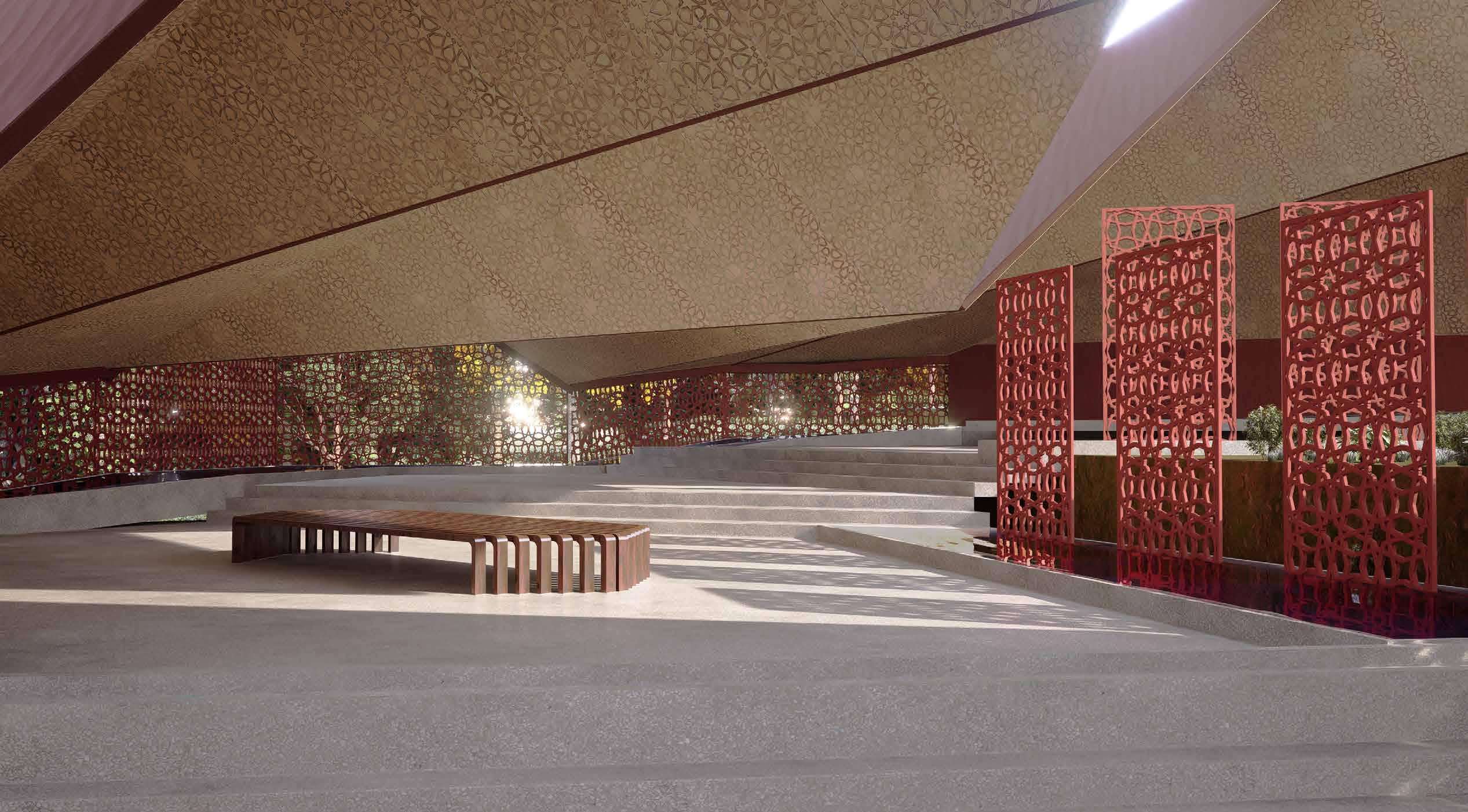
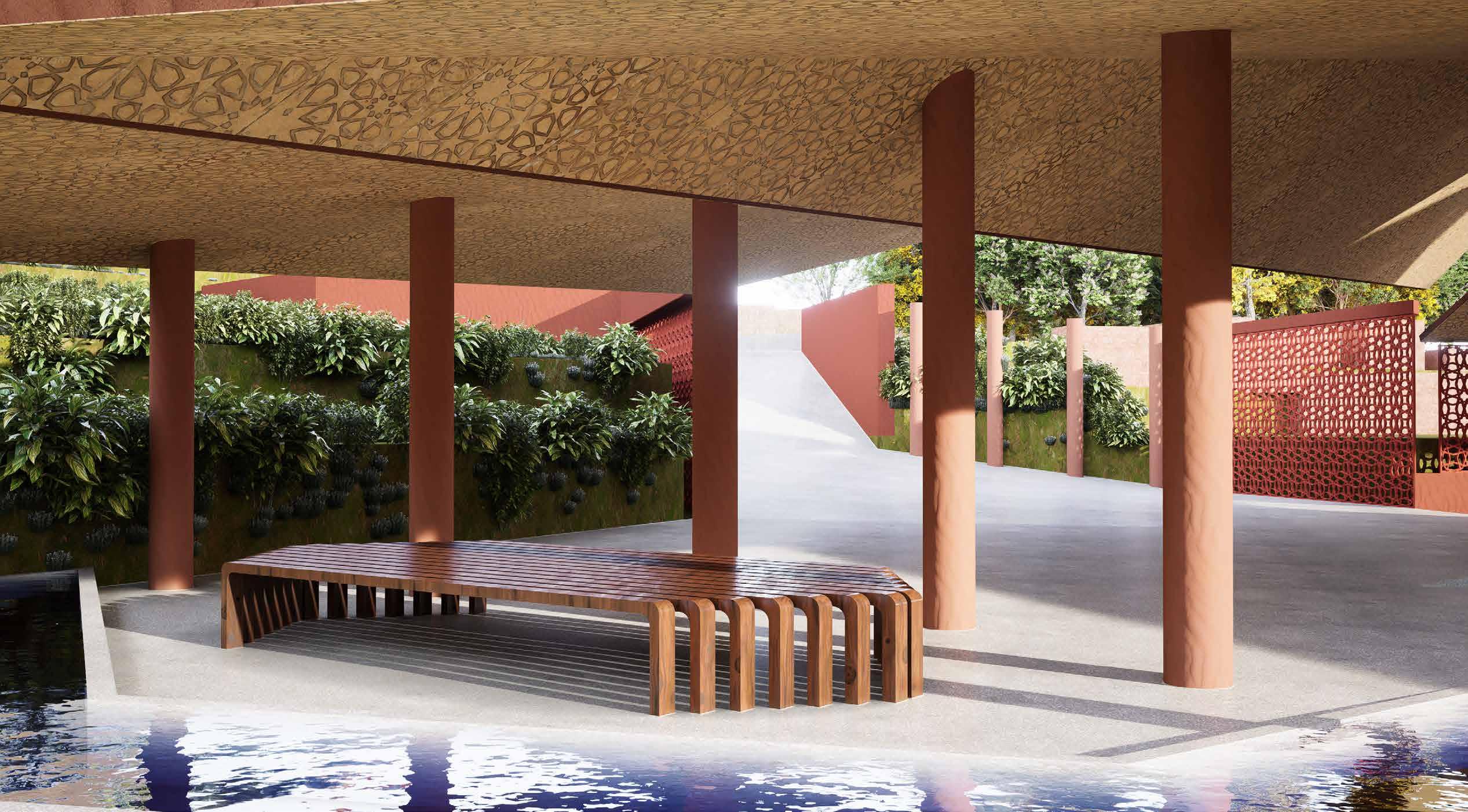 Viewing Deck
Exhibition Space
Viewing Deck
Exhibition Space
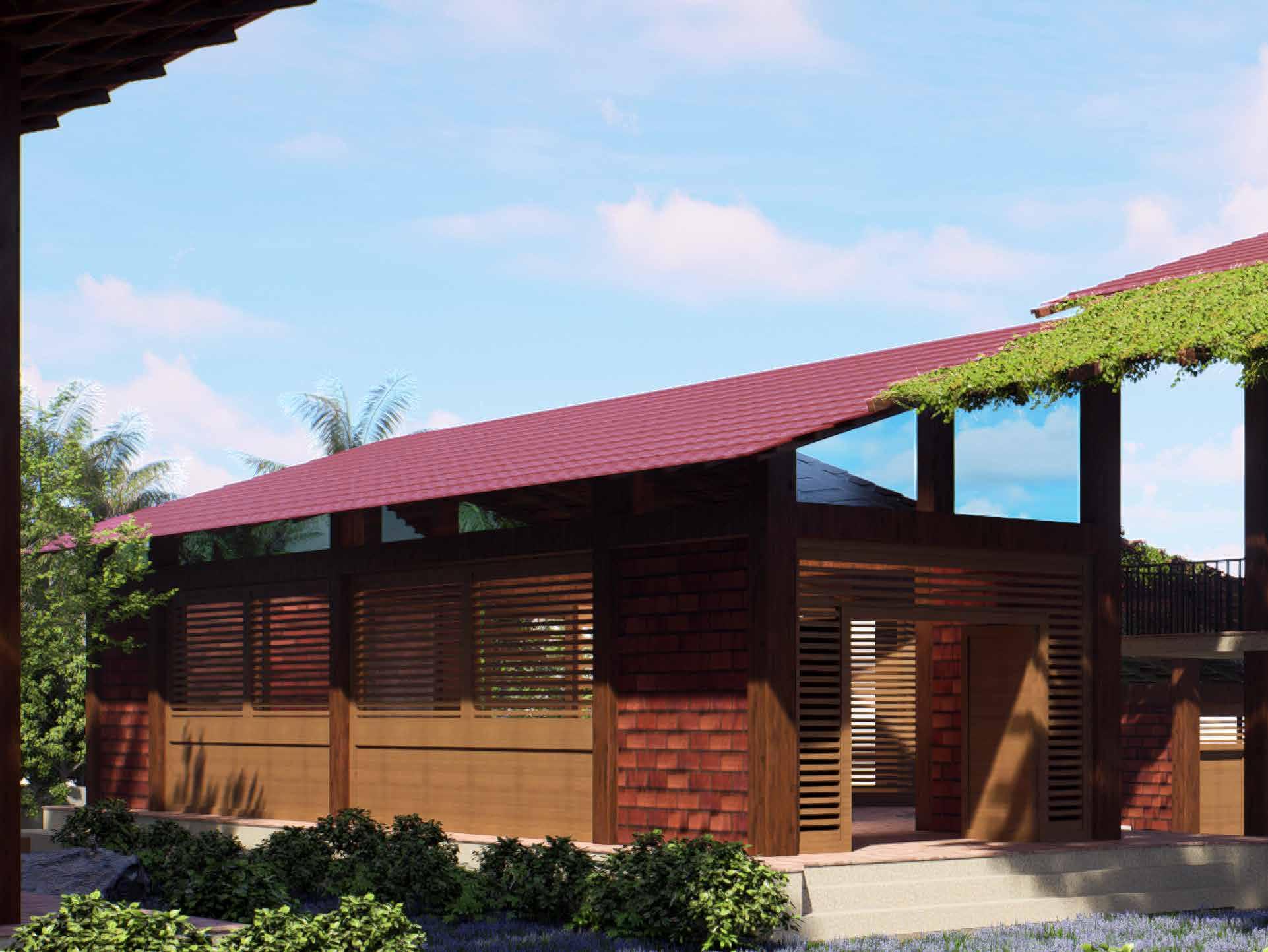
Kalpa Kam is a vernacular house designed for a family of five, located on the banks of the Nilambari River in Neeleeshwaram, Kerala. The site slopes towards the river, offering stunning views of the surrounding landscape.
The project is incorporates a number of traditional Kerala vernacular elements, & is designed to respond to the specific needs and lifestyle of the family, as well as the unique context of the site. Kalpa Kam is a unique and innovative project that celebrates the local culture and environment.
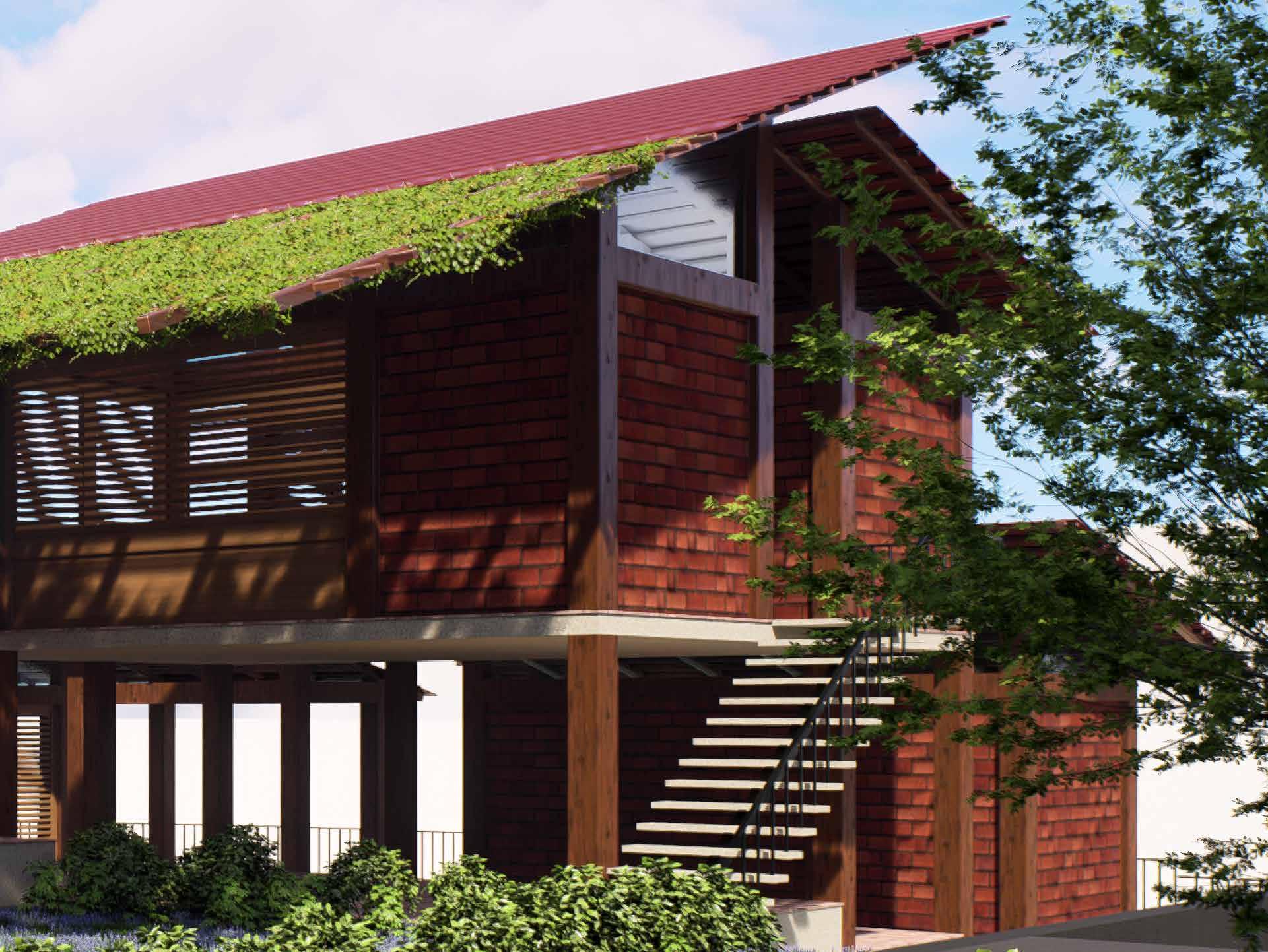
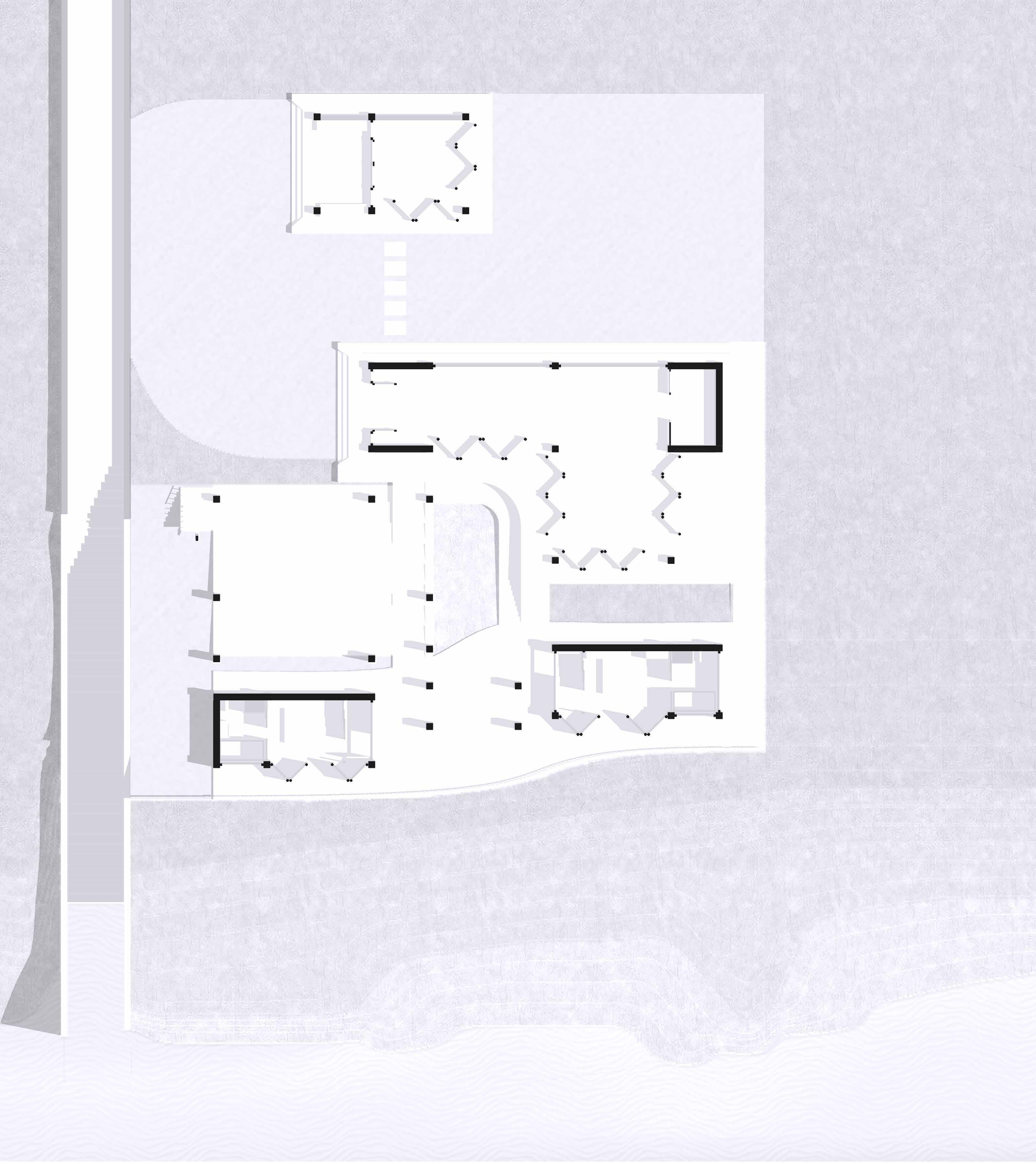
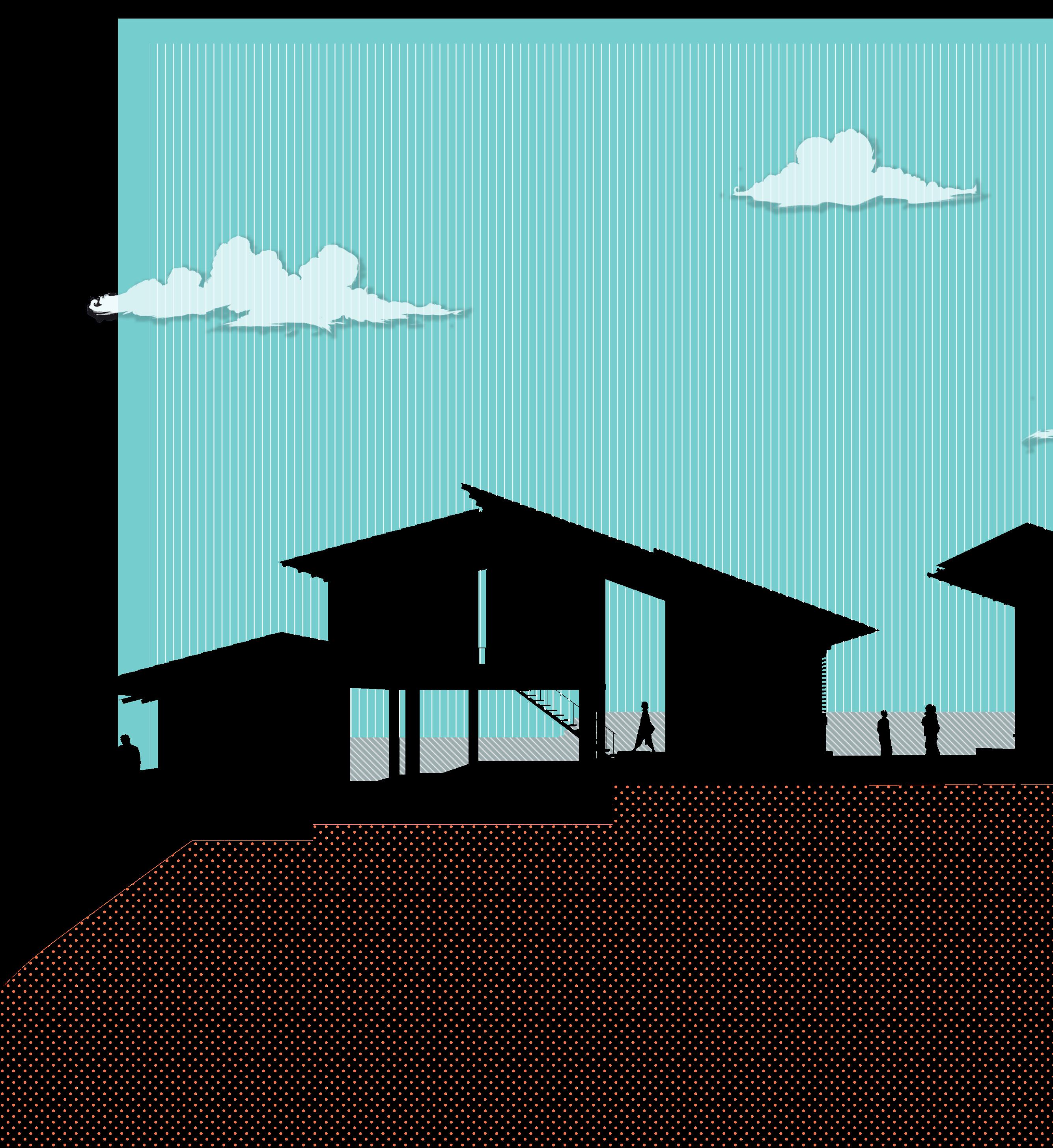
Workshop
Mangalore Tiles
Hemp Insulation
Timber Rafters
Sliding Doors
Interactive Space
Transition Space
Laterite Brick Wall
Timber Doors
Sliding & Folding Walls

Louvre Timber Frame
Timber Column
Timber Beam
Mud Plaster Flooring
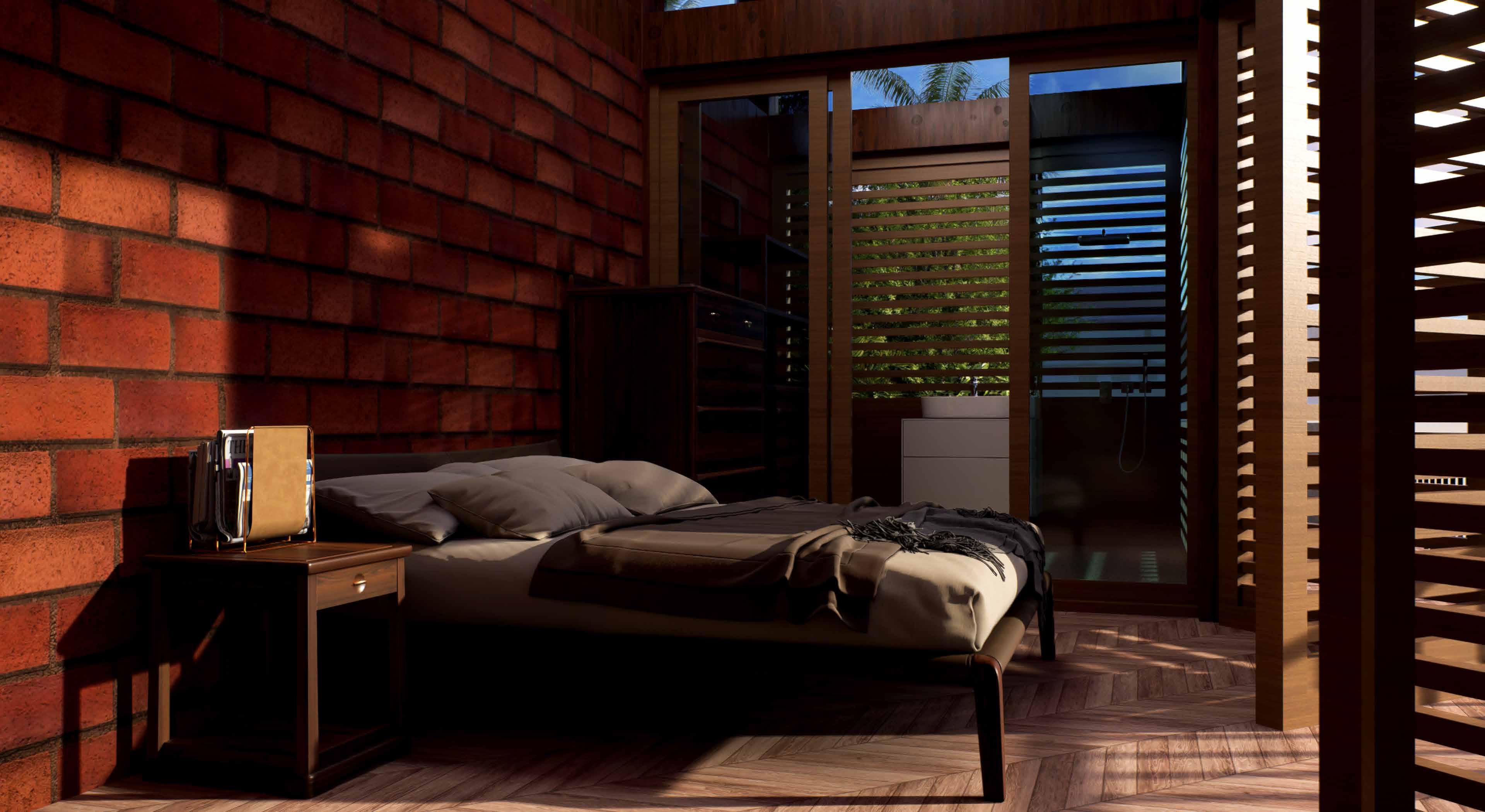
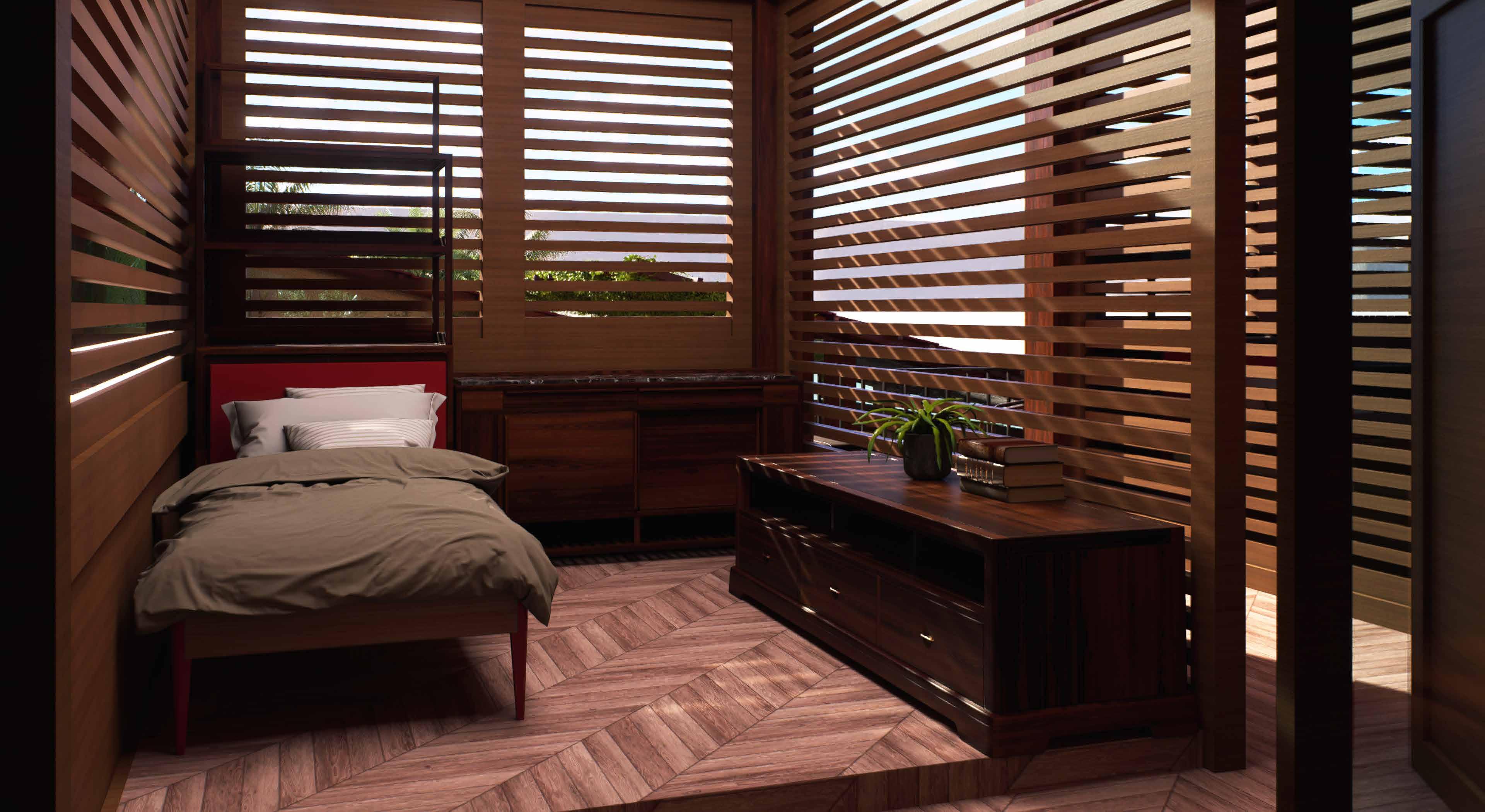 Master Bedroom
Bedroom
Master Bedroom
Bedroom
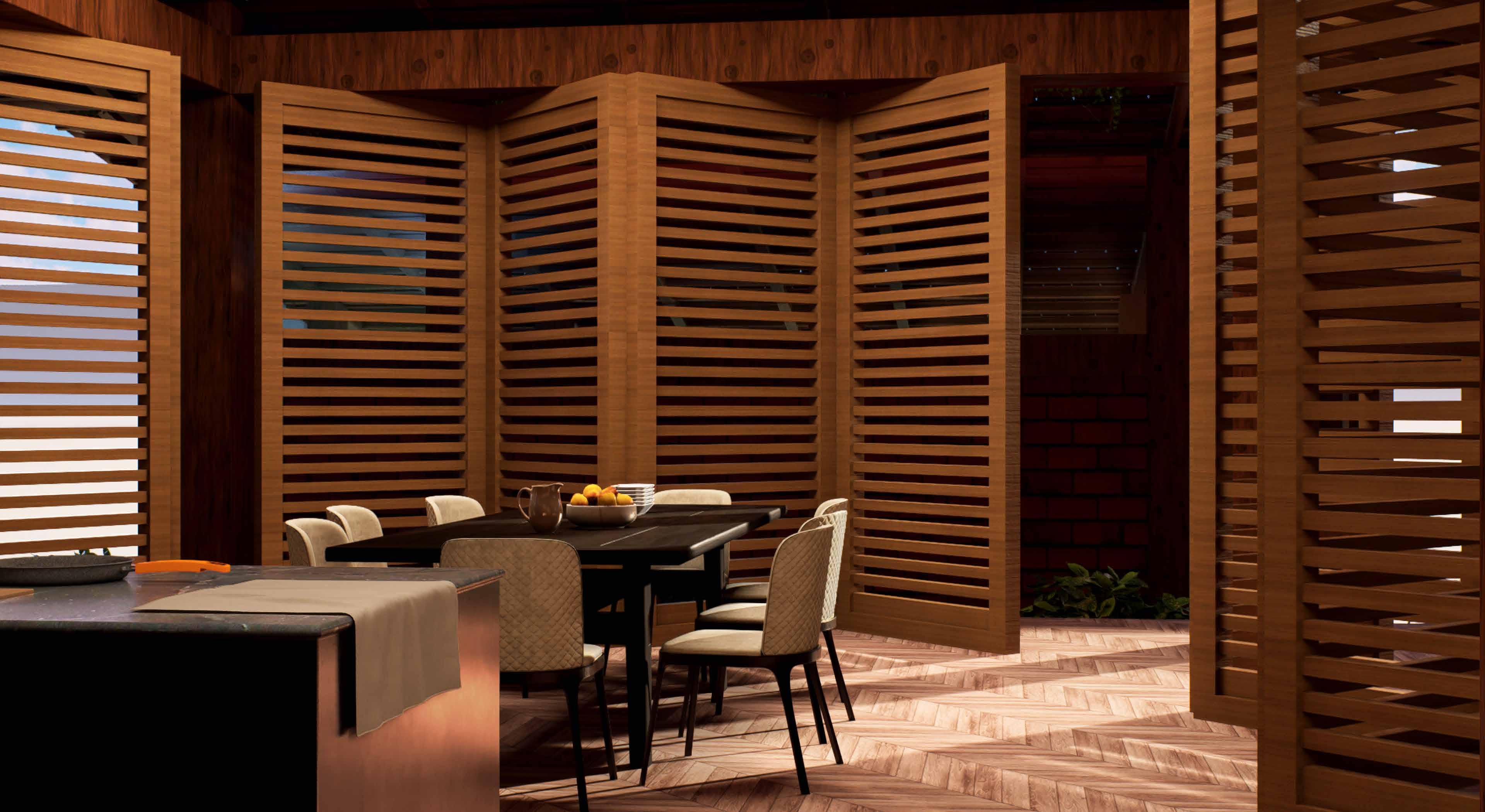
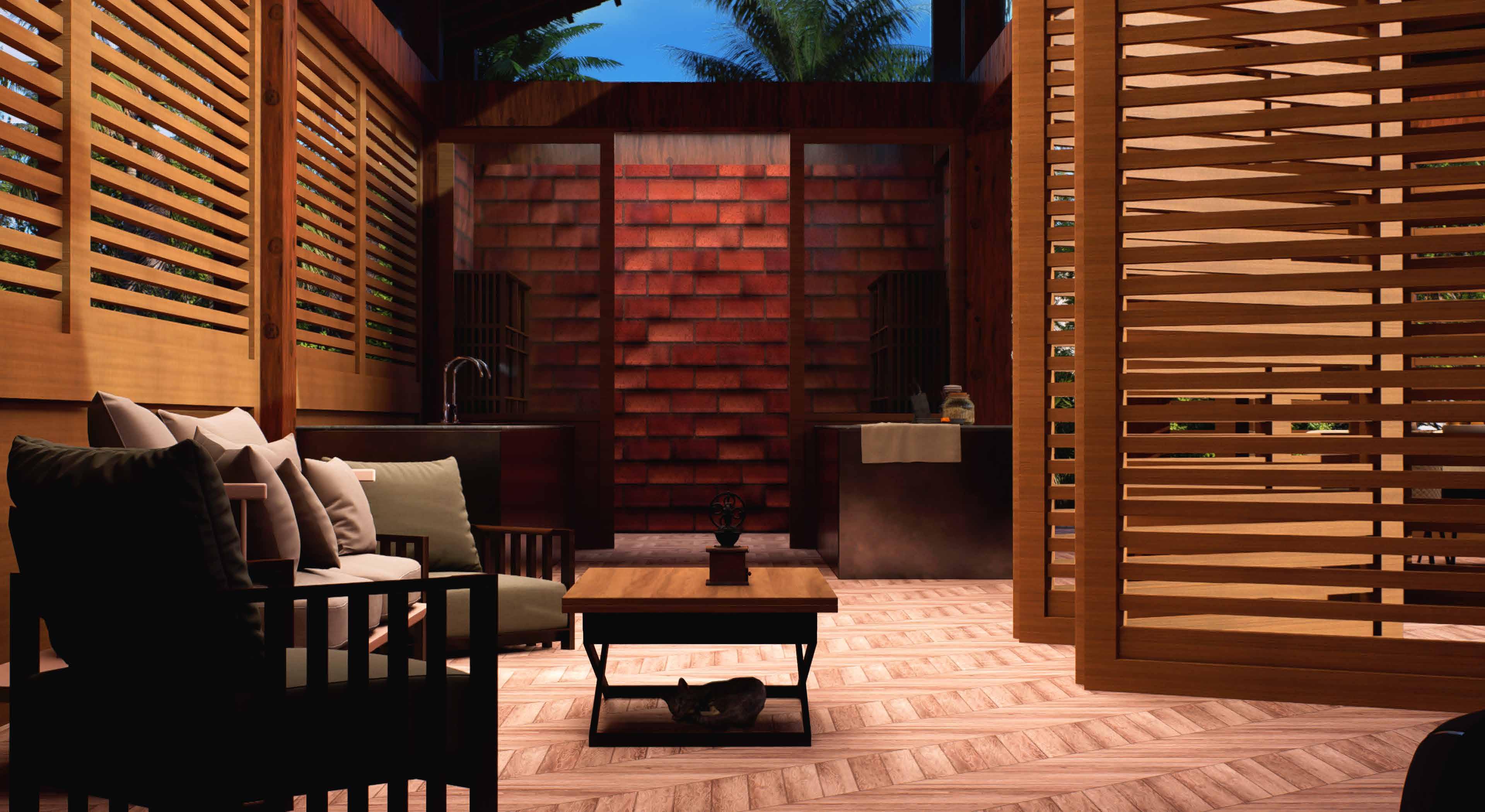
SHIMLA / DHARMSHALA / DALHOUSIE
The Mythe Guild is a design + build studio based in Shimla and Dharamsala, exploring craftsmanship, conservation and responsible development in the lower Himalayas.
As an intern at The Mythe Guild, I worked on various on-going projects spread throughout the lower Himalayas. I worked on-site with traditional masons and carpenters, learning about the materials and construction techniques used to build and conserve historical vernacular buildings in the context of the present day.
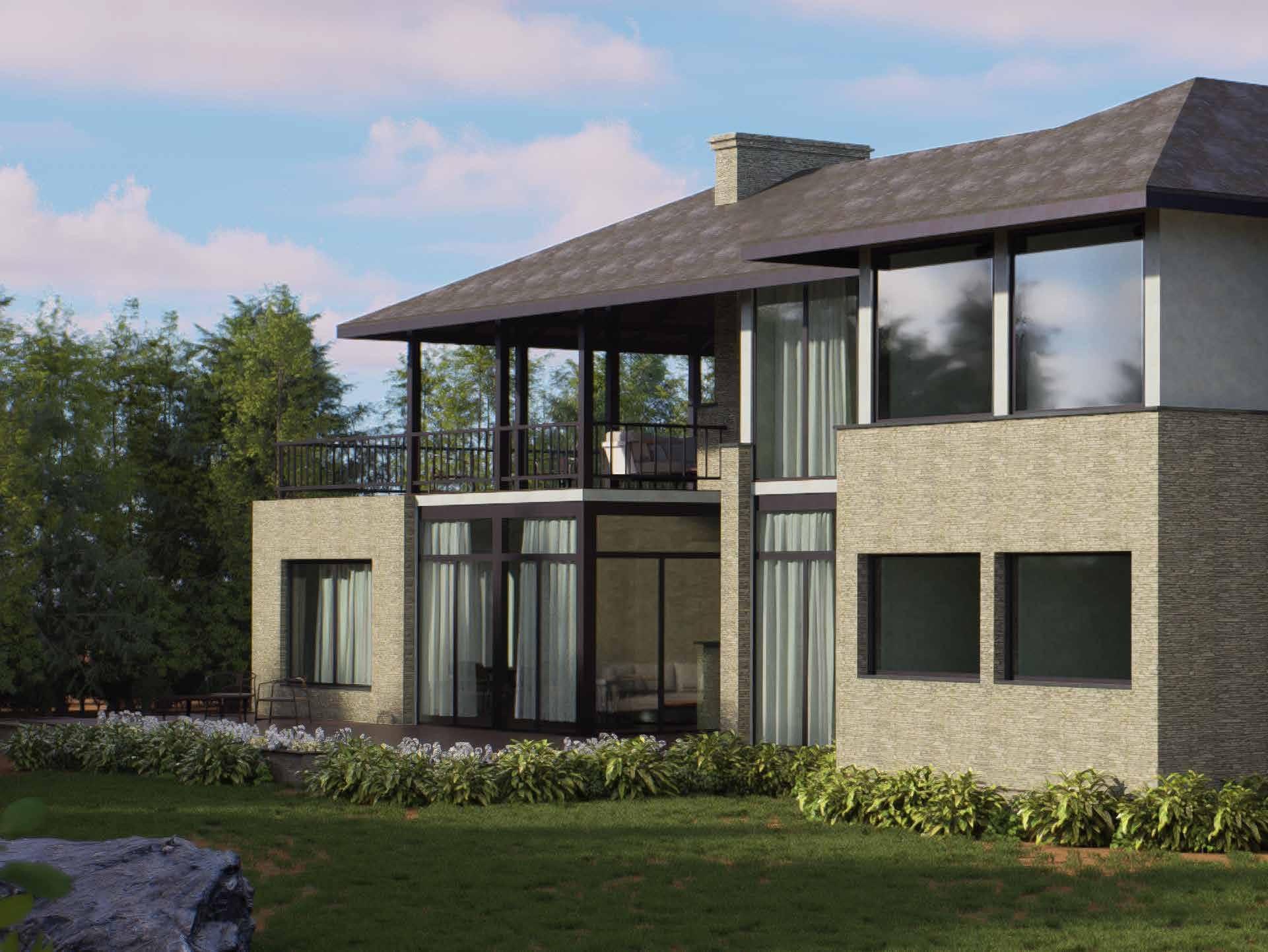
Aalia Tea Estate is a boutique resort designed with multiple villa typologies located throughout a tea estate near Dehradun.
Work on the Aalia Tea Estate included developing sanction drawings, iterating on different drawings based on the client's feedback and requirements, creating realistic renders and a presentation set of all the four different villa typologies.
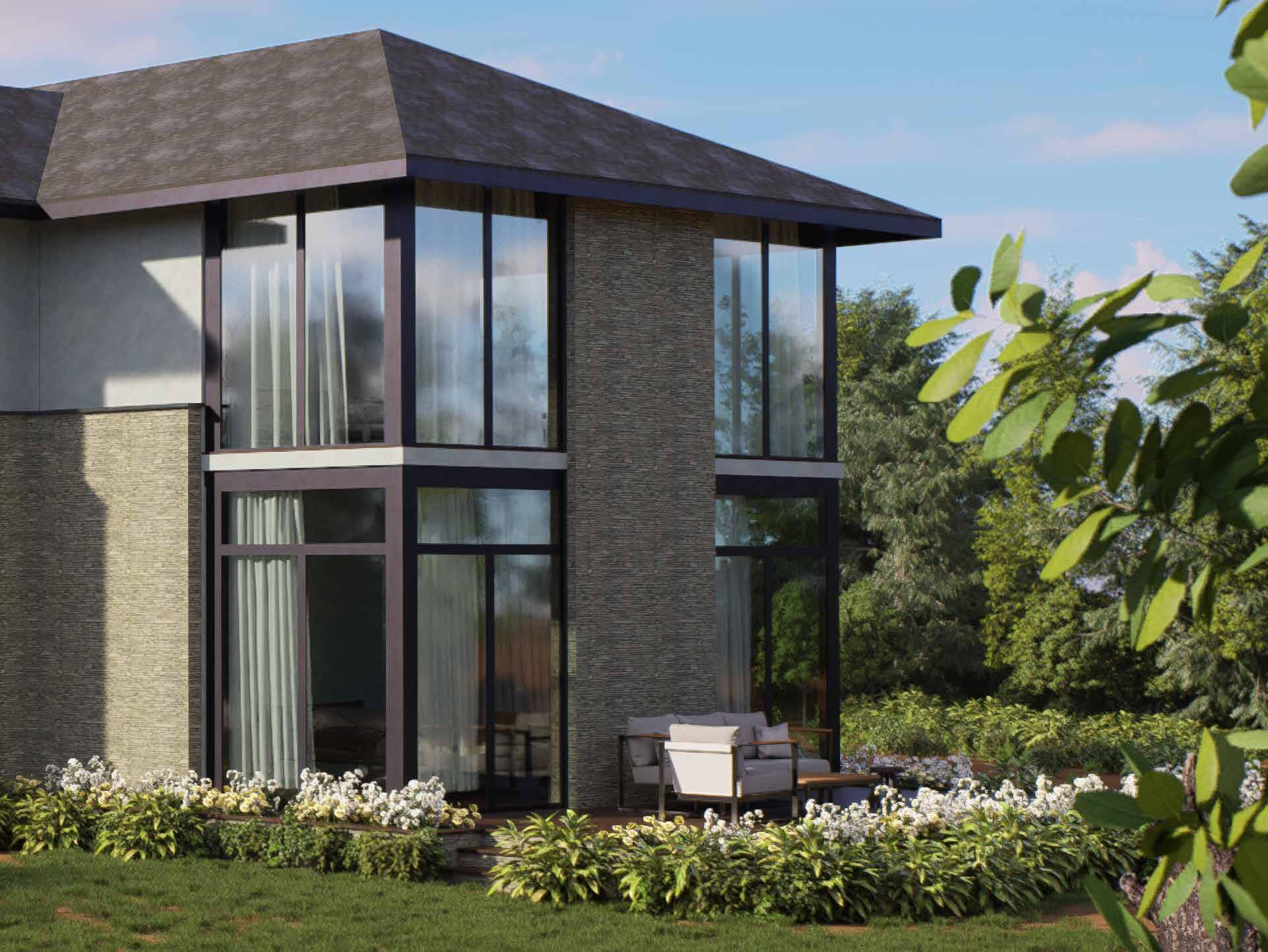
Patio
Master Bedroom
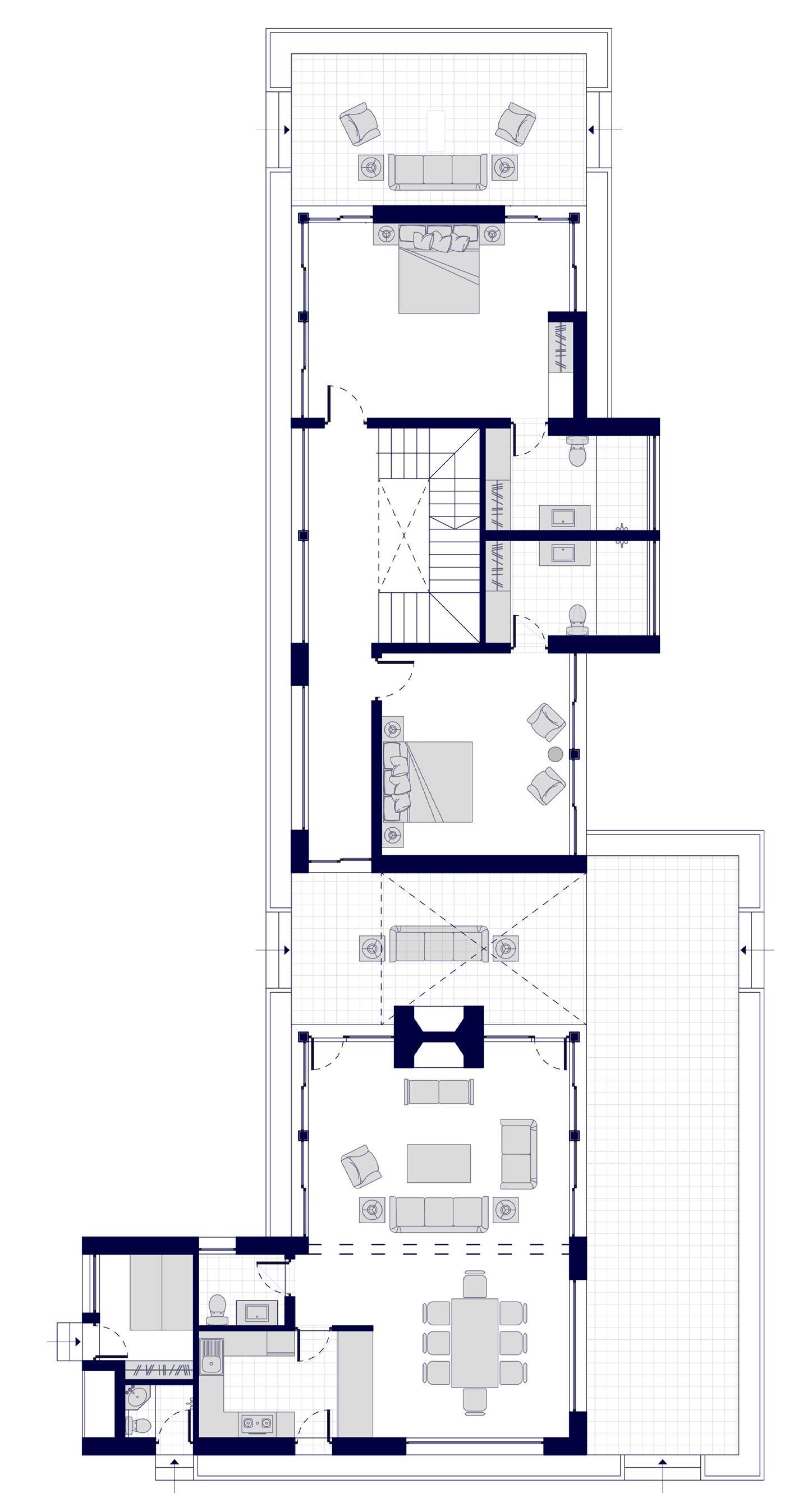
Stairwell
Bedroom
Entrance Deck
Entrance Atrium
Living Kitchen
Dining
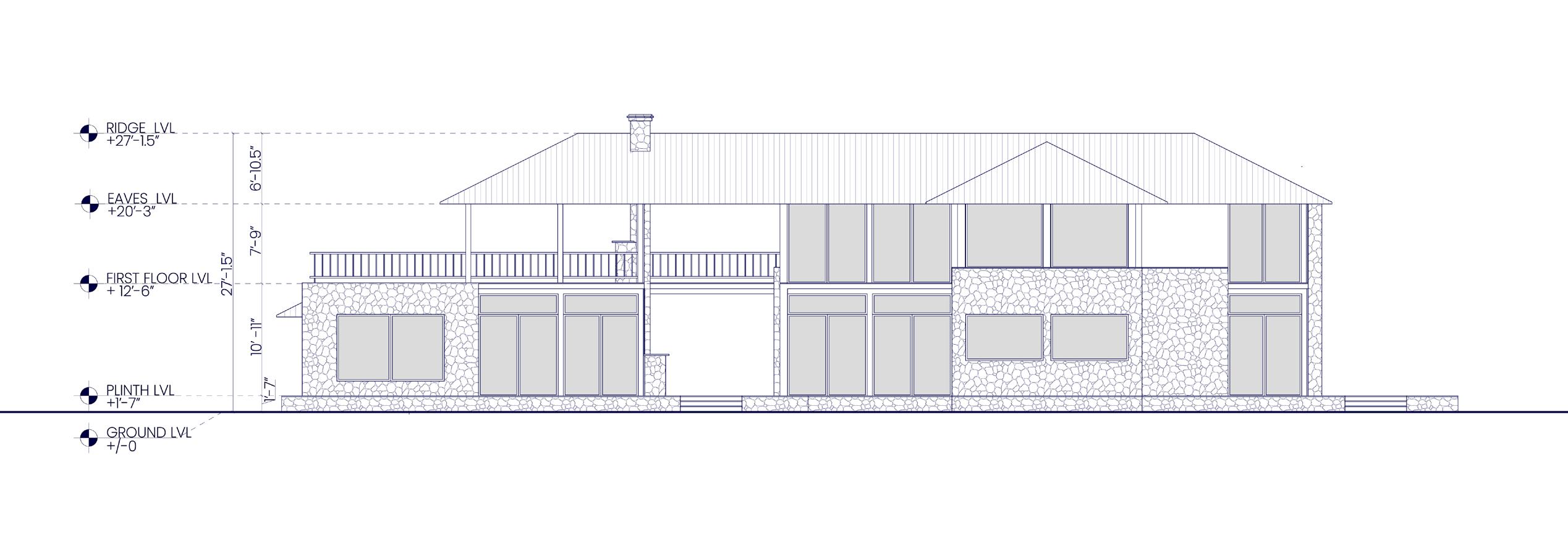

DHARMSHALA, HIMACHAL PRADESH, INDIA
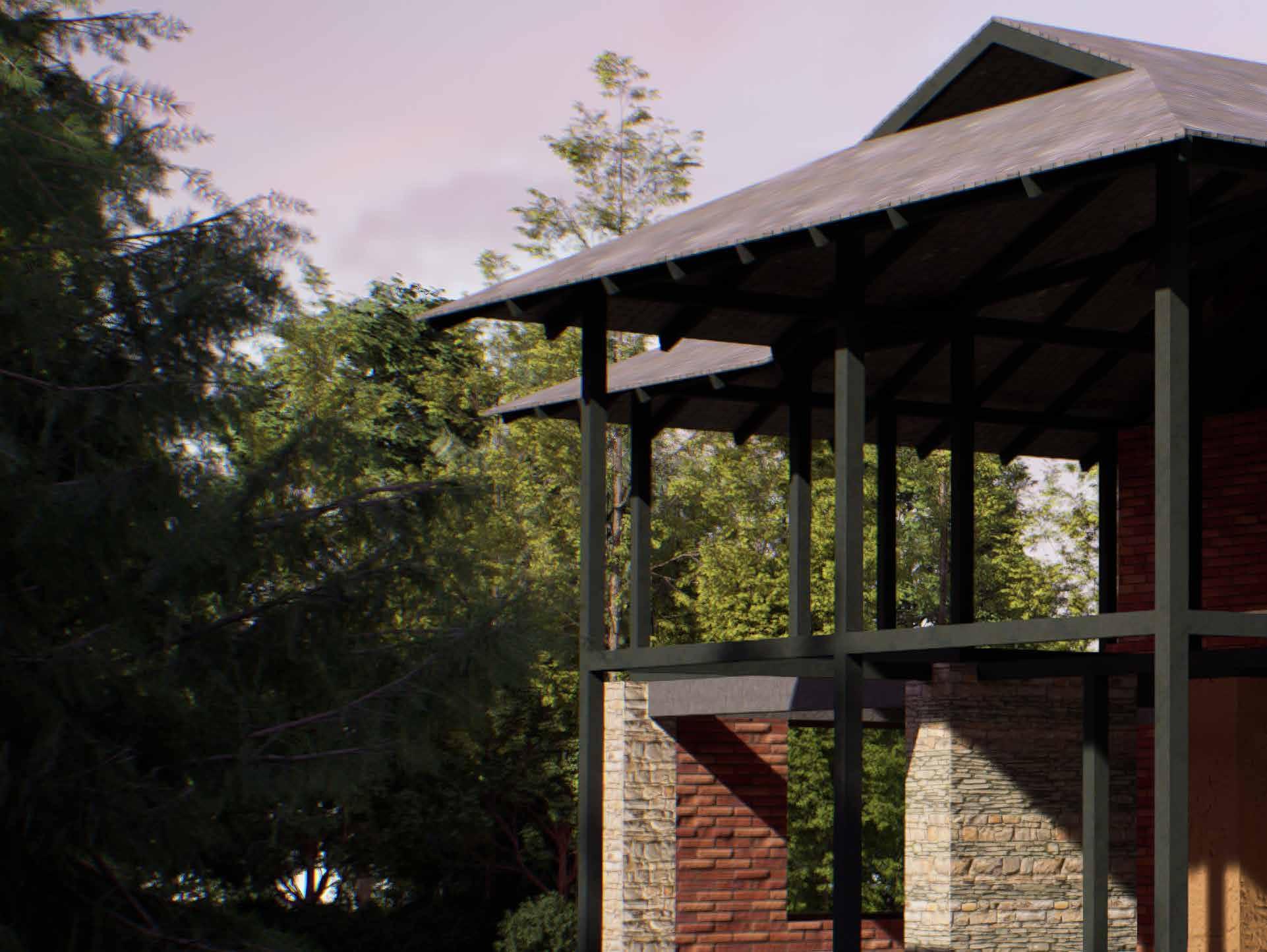
Sidhbari Studio is a reconstruction project of an existing mud house originally constructed under Didi Contractor. The project aims to expand the existing house and reinforce it with stone and steel, while preserving the original mud structure at its core.
Work on the Sidhbari Studio included documenting the on going construction processes, making drawing sets, working with traditional masons on the house, creating structural model of the roof and rendering visuals.
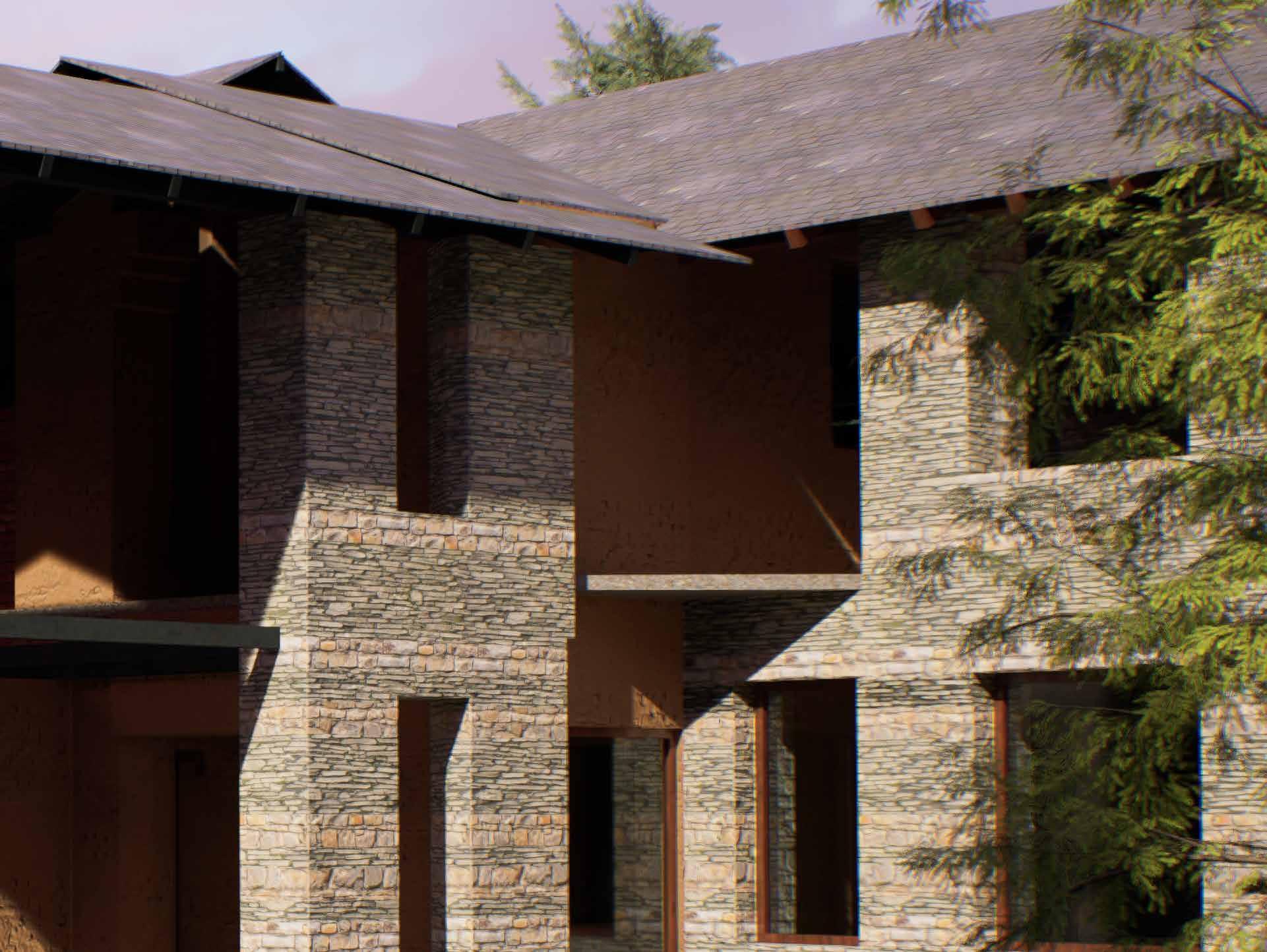
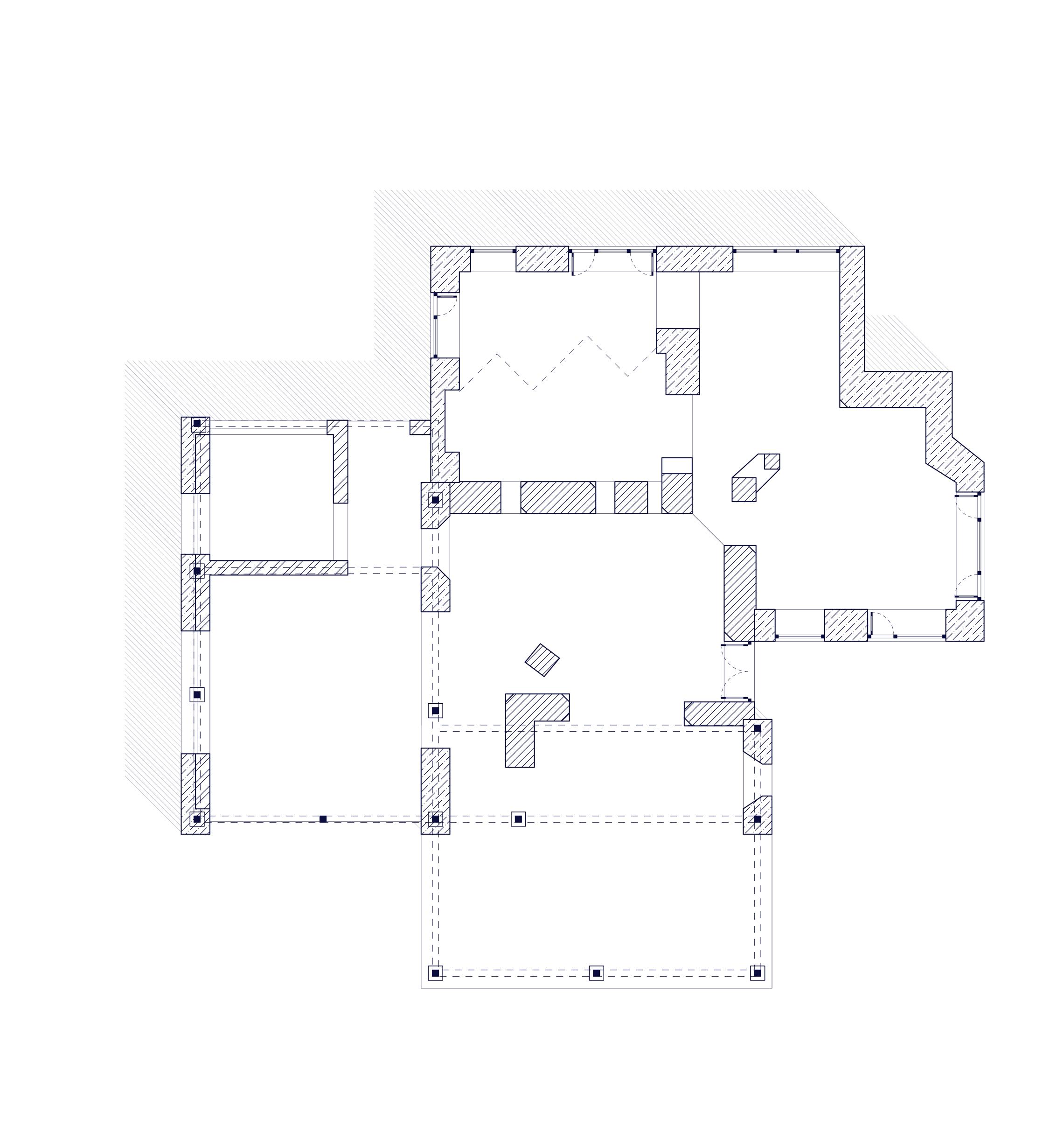
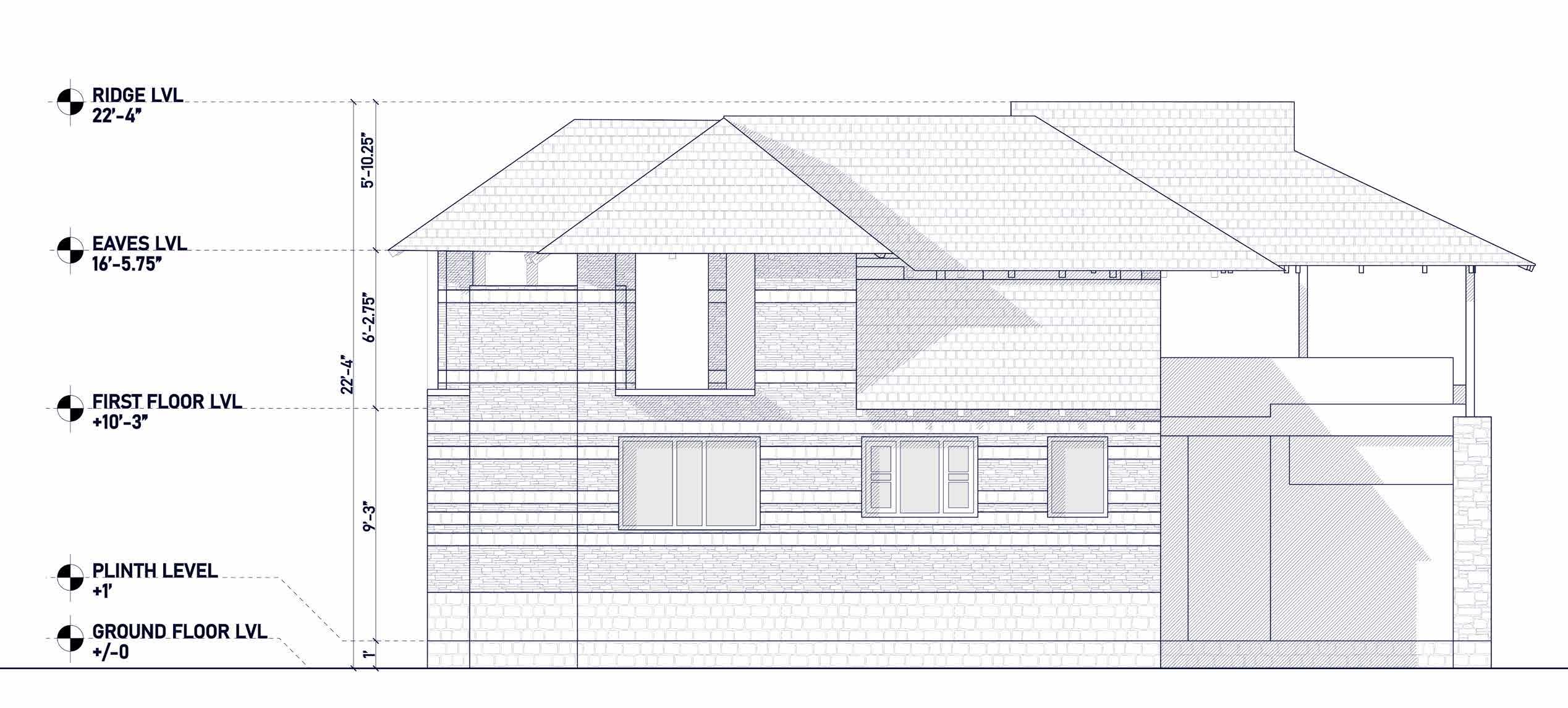
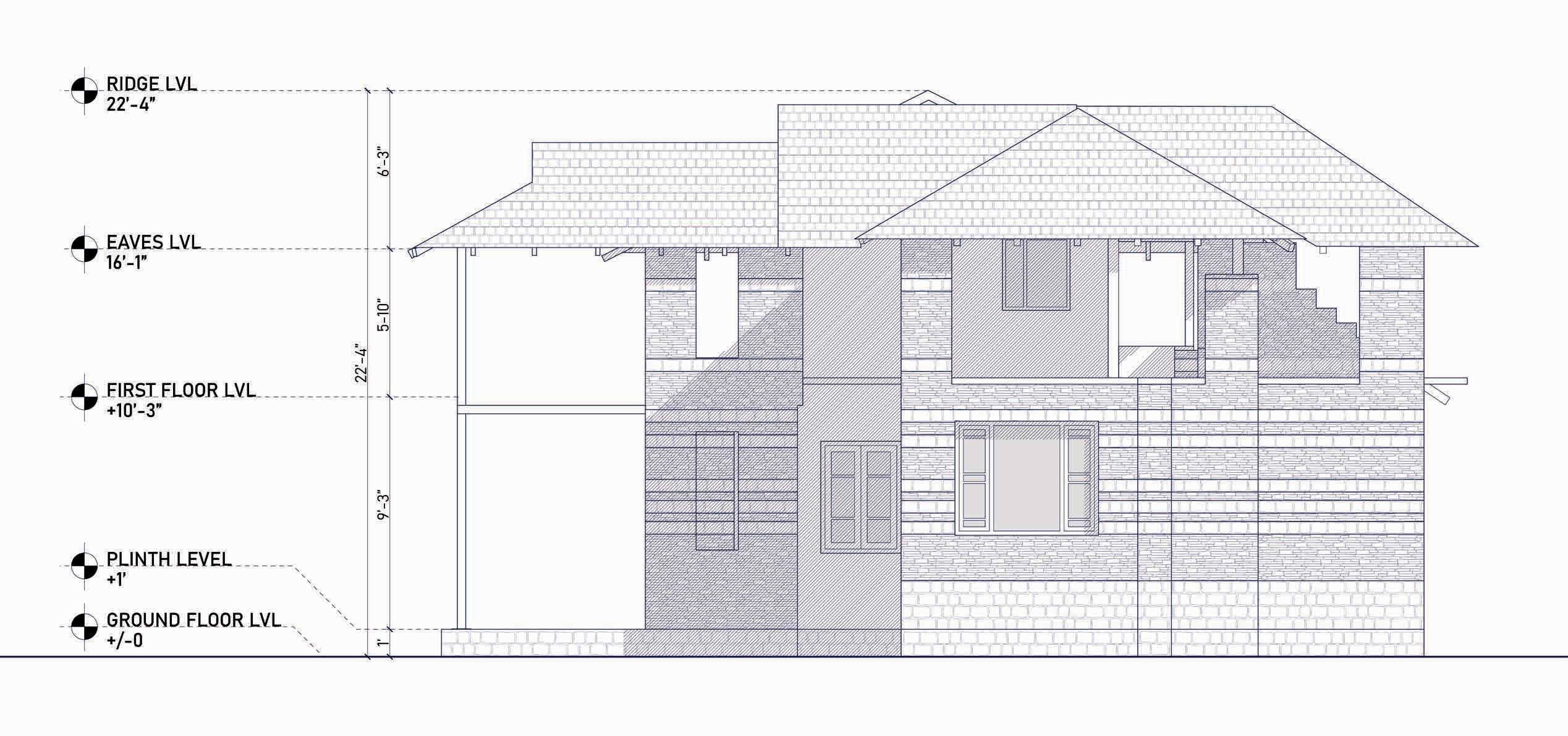
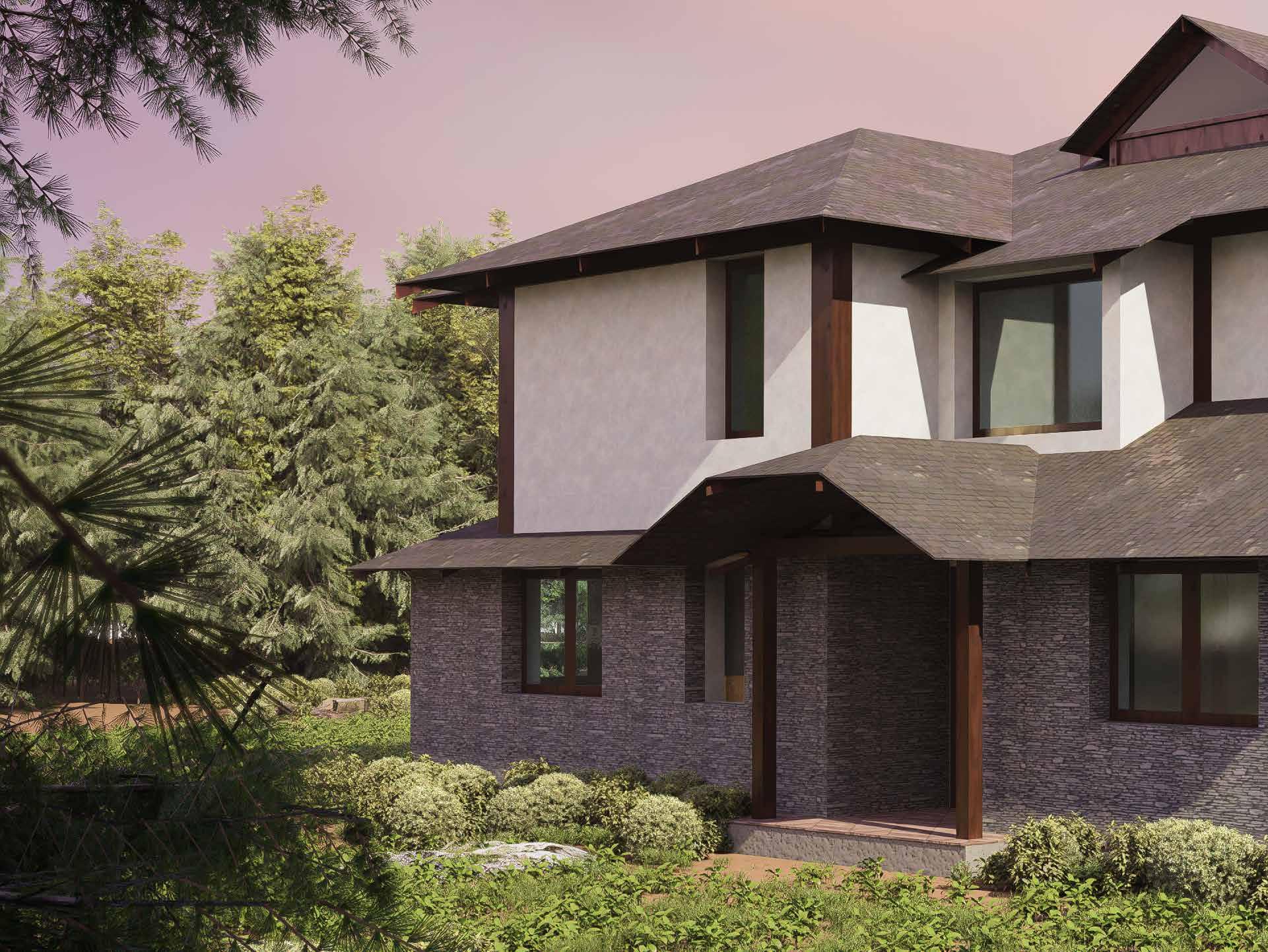
Ginguld is a residential project located near Norbulingka in Dolmaling Nunnery. The house is designed for a family of five. The house is designed to blend into the surrounding landscape, and to utilize the local materials excavated during the construction back into the project.
Work on the Ginguld included creating documentation and presentation drawing set, creating a photograph document of the on-going construction, and creating visuals.
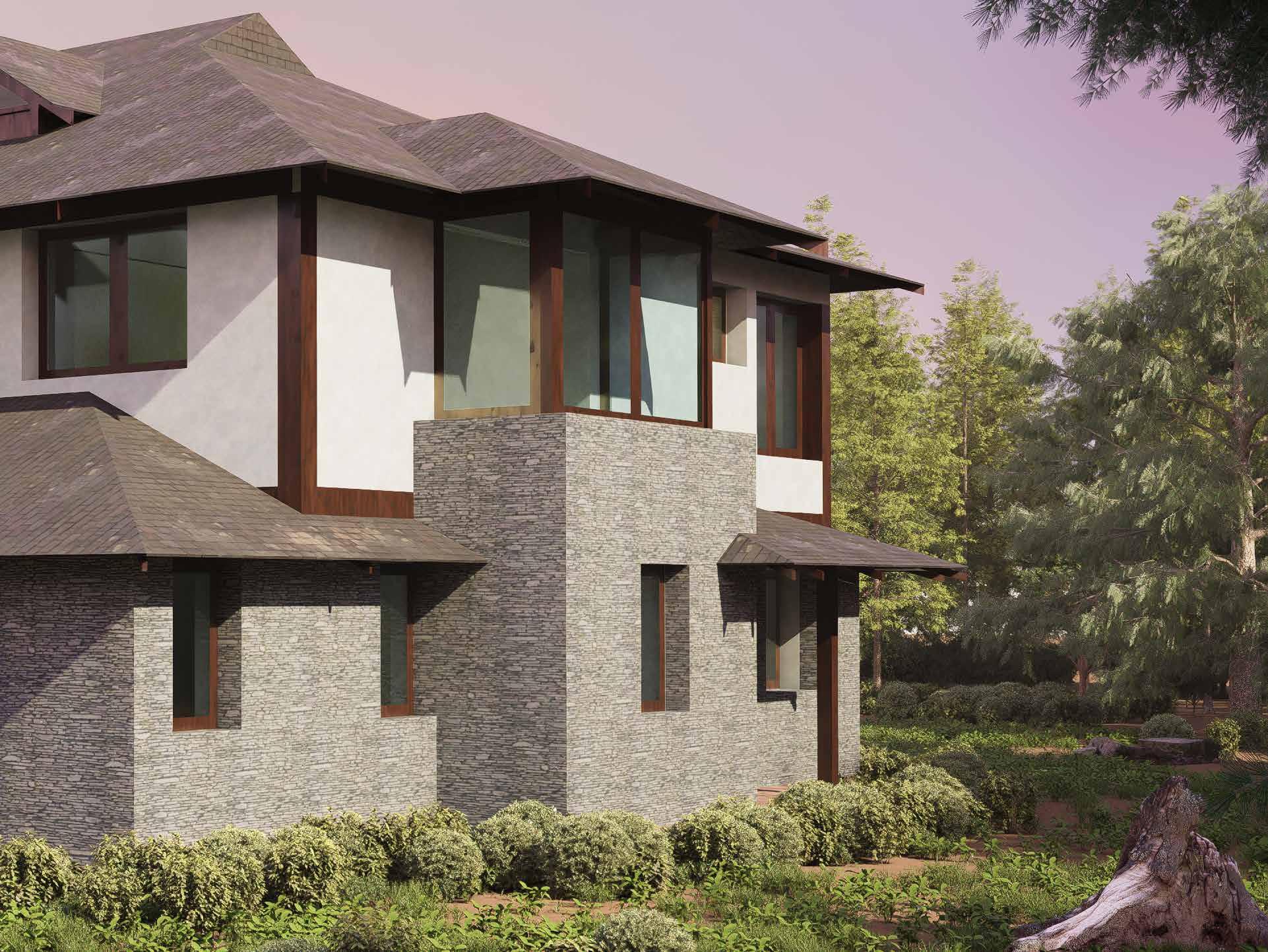
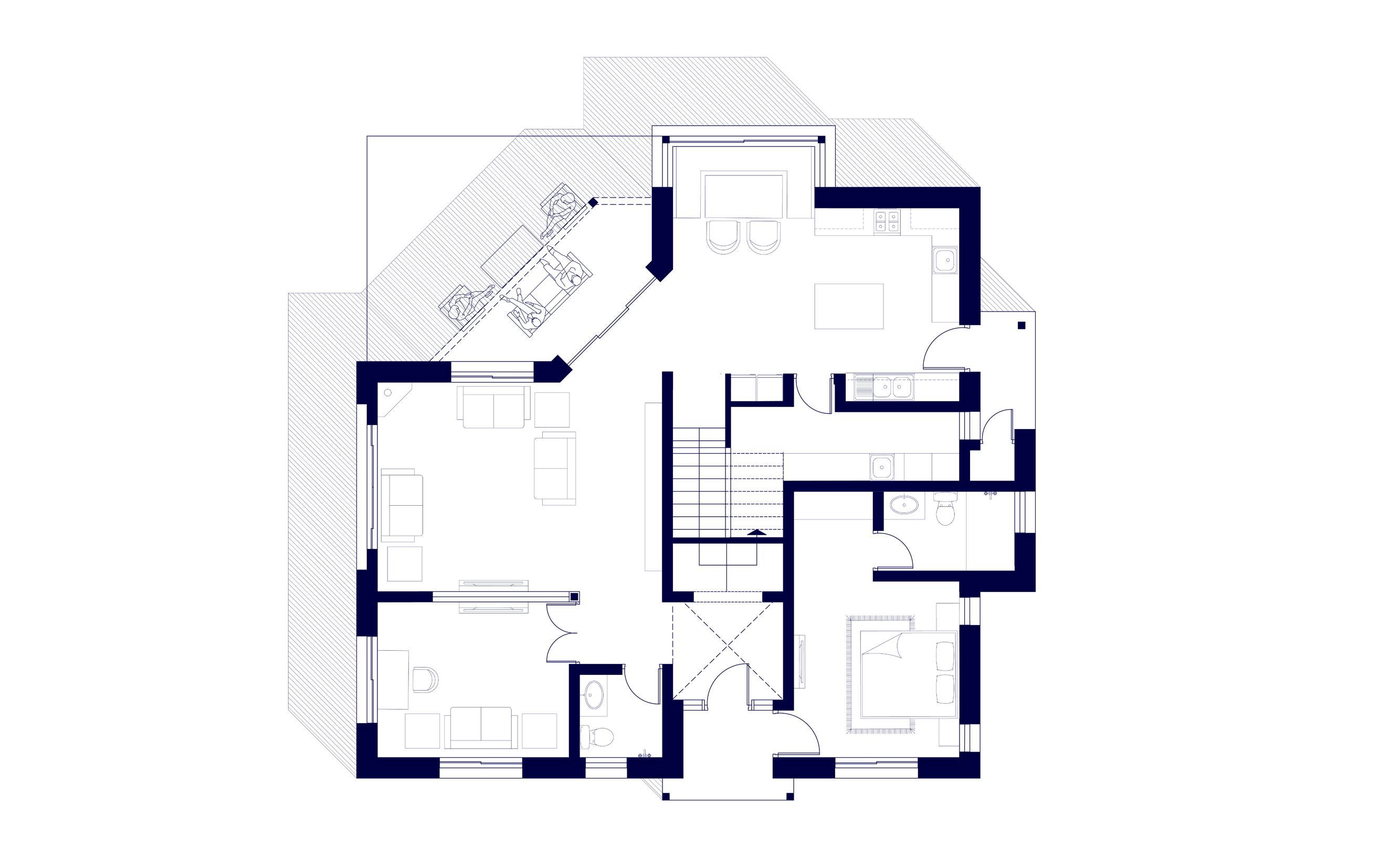
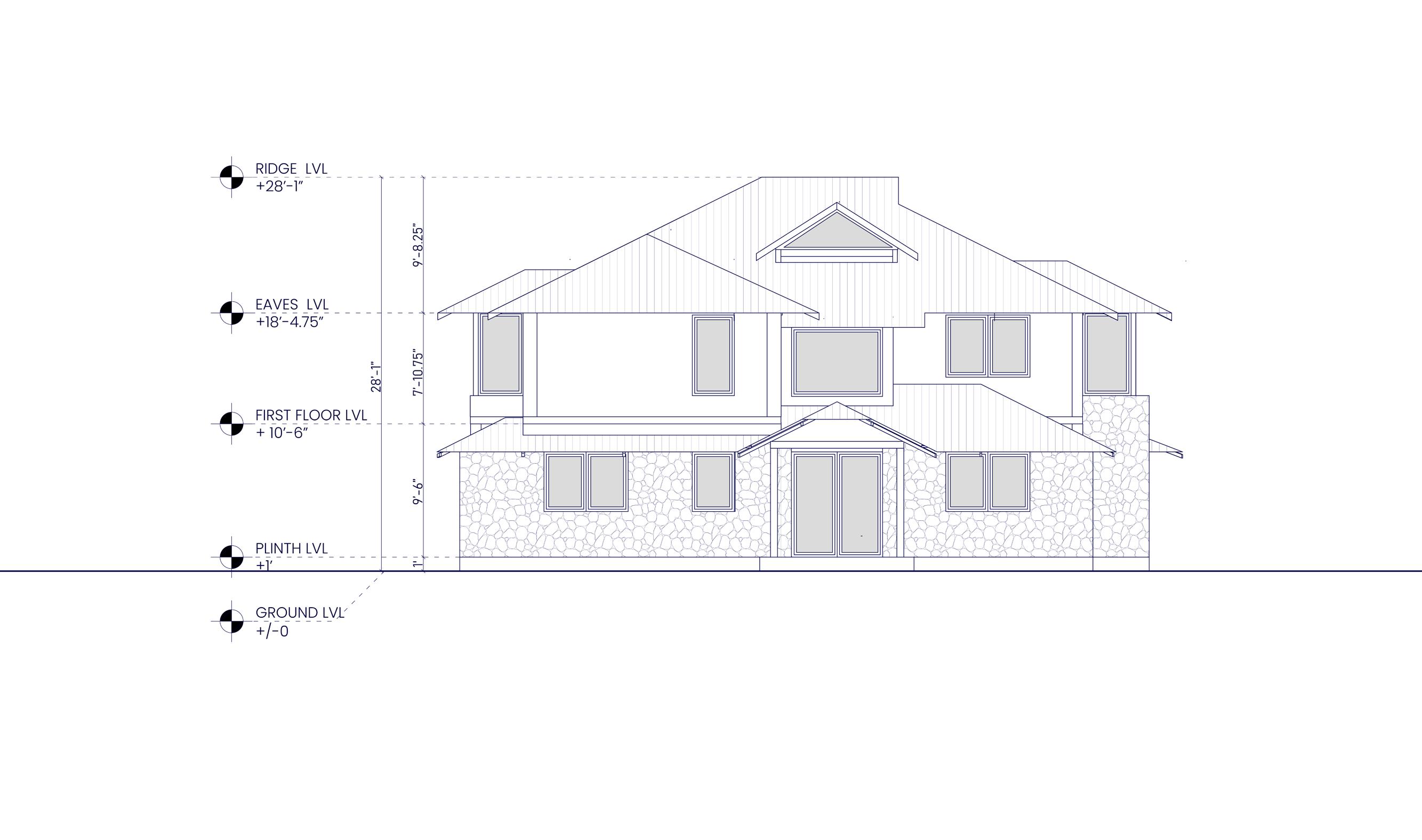
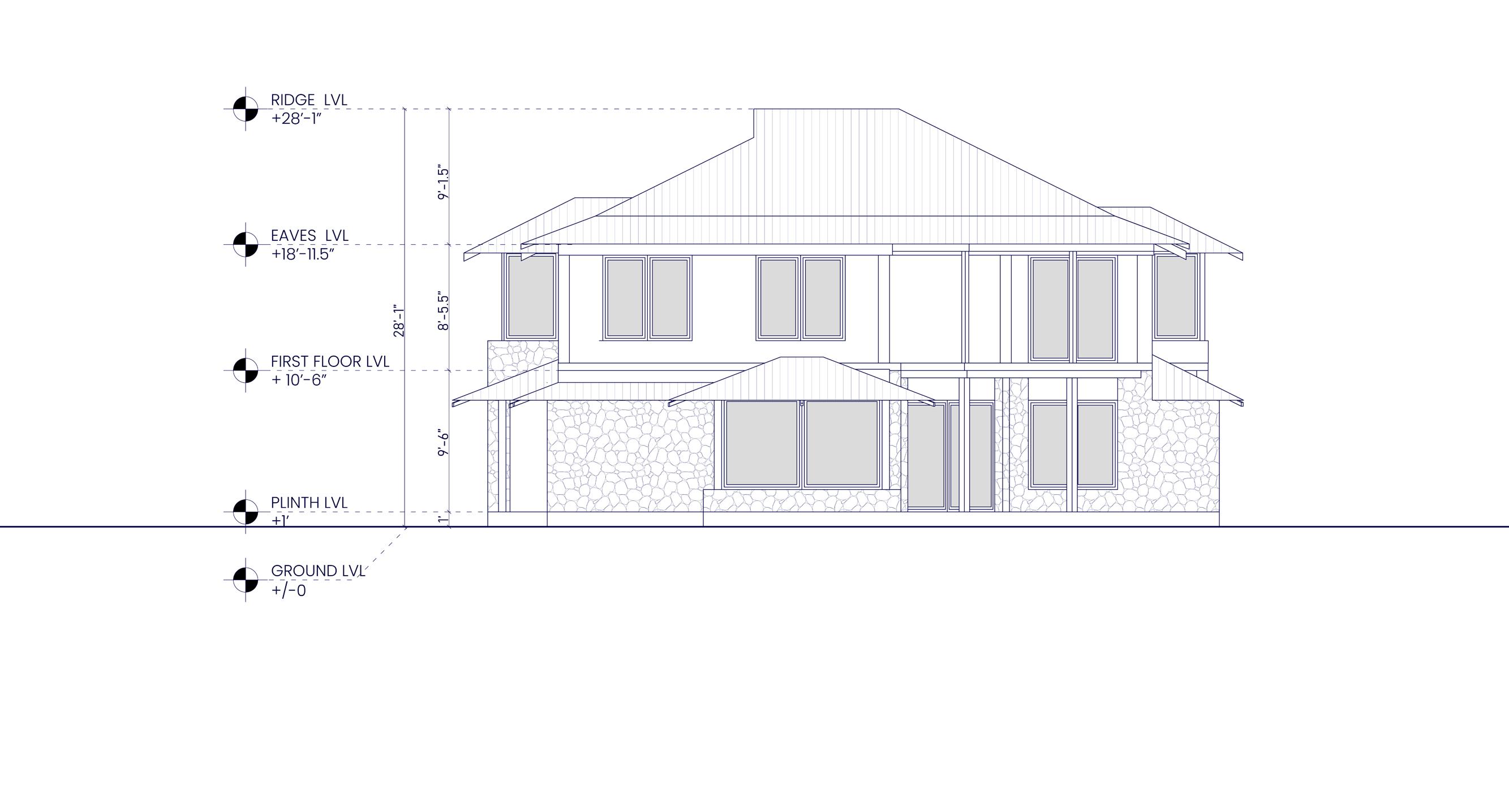
+ RatLABS (Fabrication & A.I.)
+ Grasshopper explorations
+ Blender Geometric Nodes
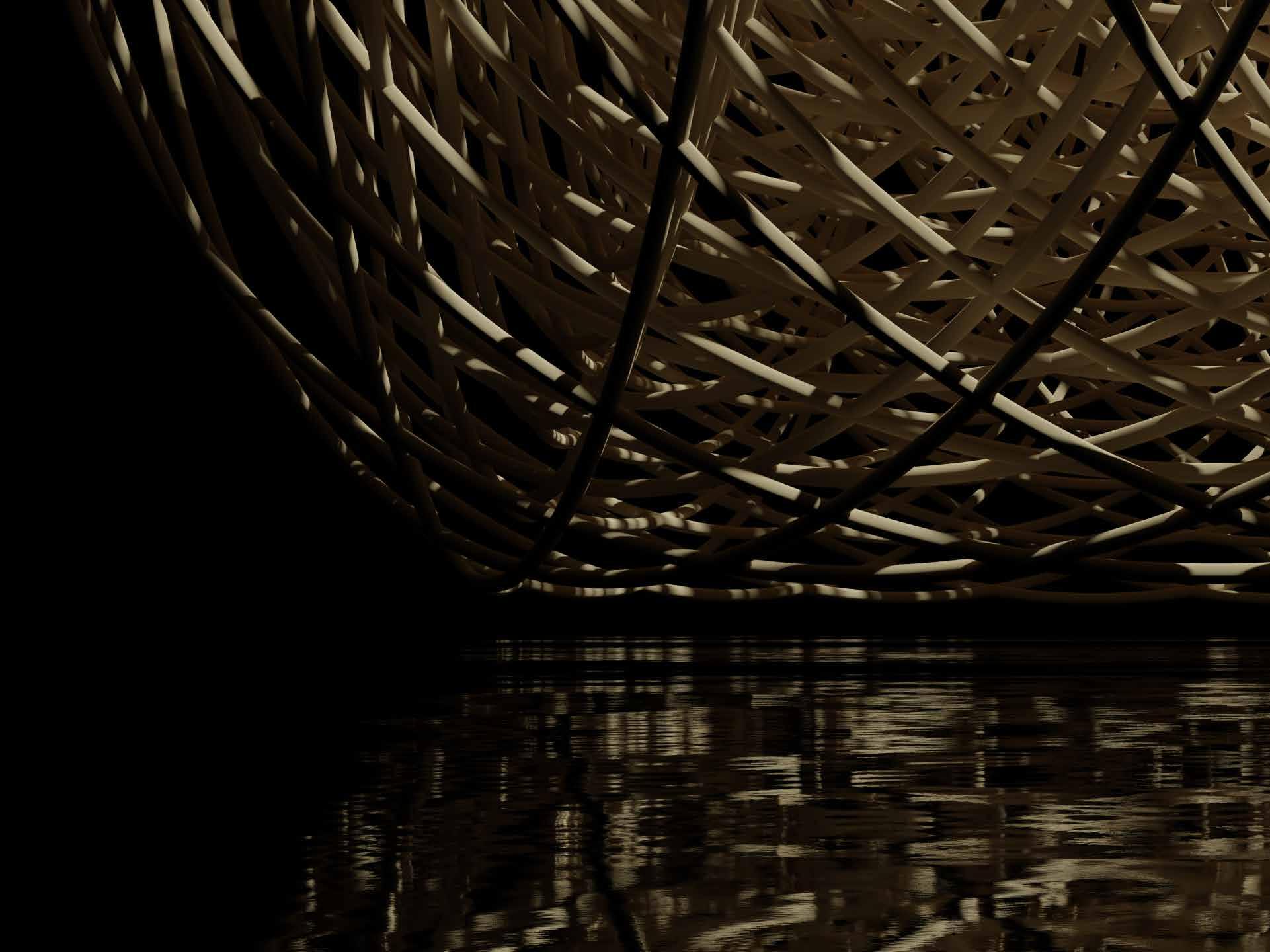
+ Parametric Patterns
+ Simulations
I'm always exploring new mediums and ways to observe and create patterns around me. I take these understandings and translate them into tangible forms, which I then iterate on to create something new.
"Observe, create, and iterate"—that's the motto I've followed while making these forms using all different kinds of mediums. This process has led me to learn about a variety of methods to recreate them in new and innovative ways.
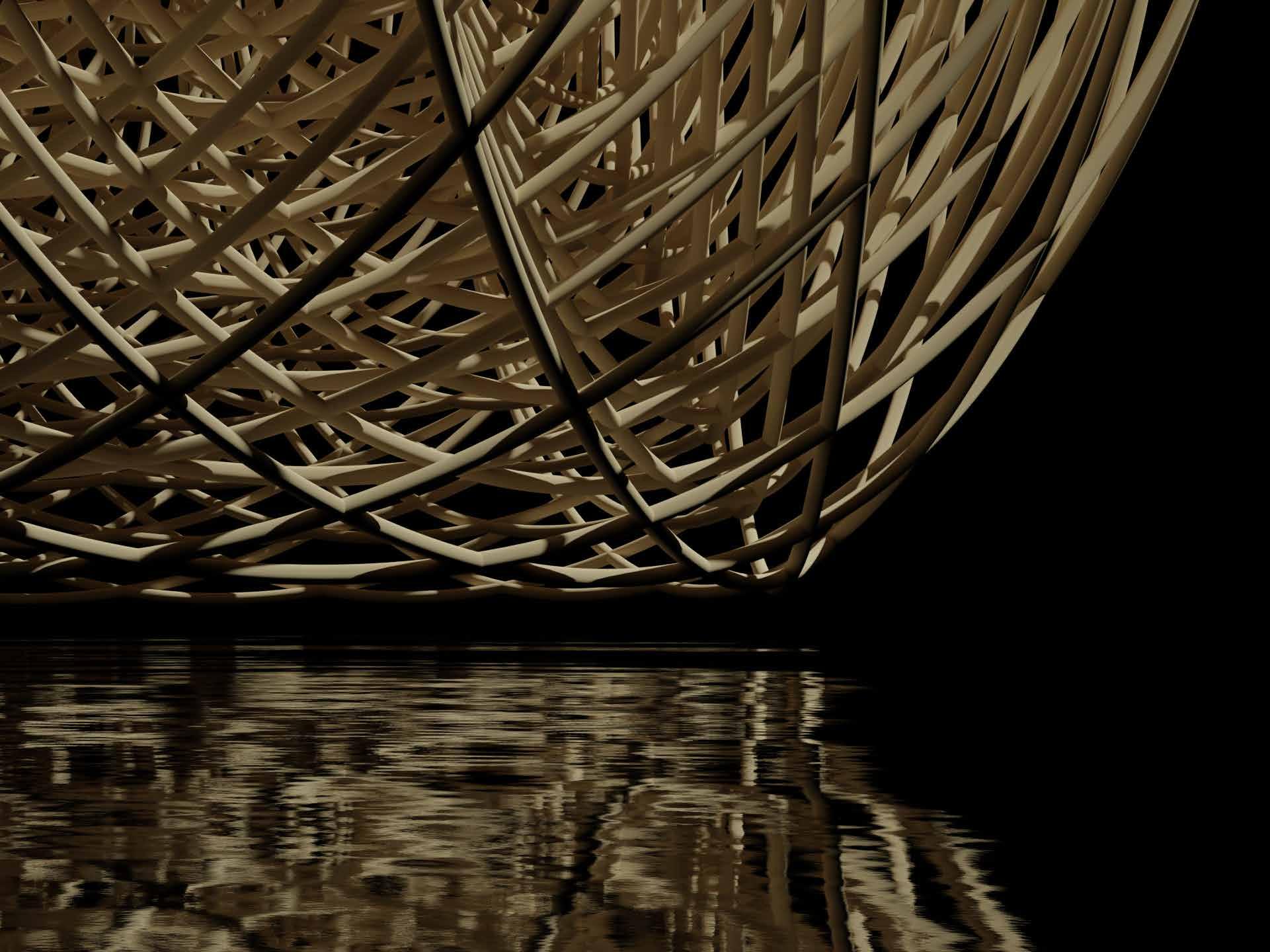
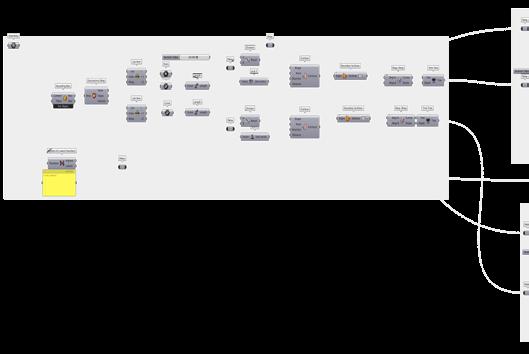

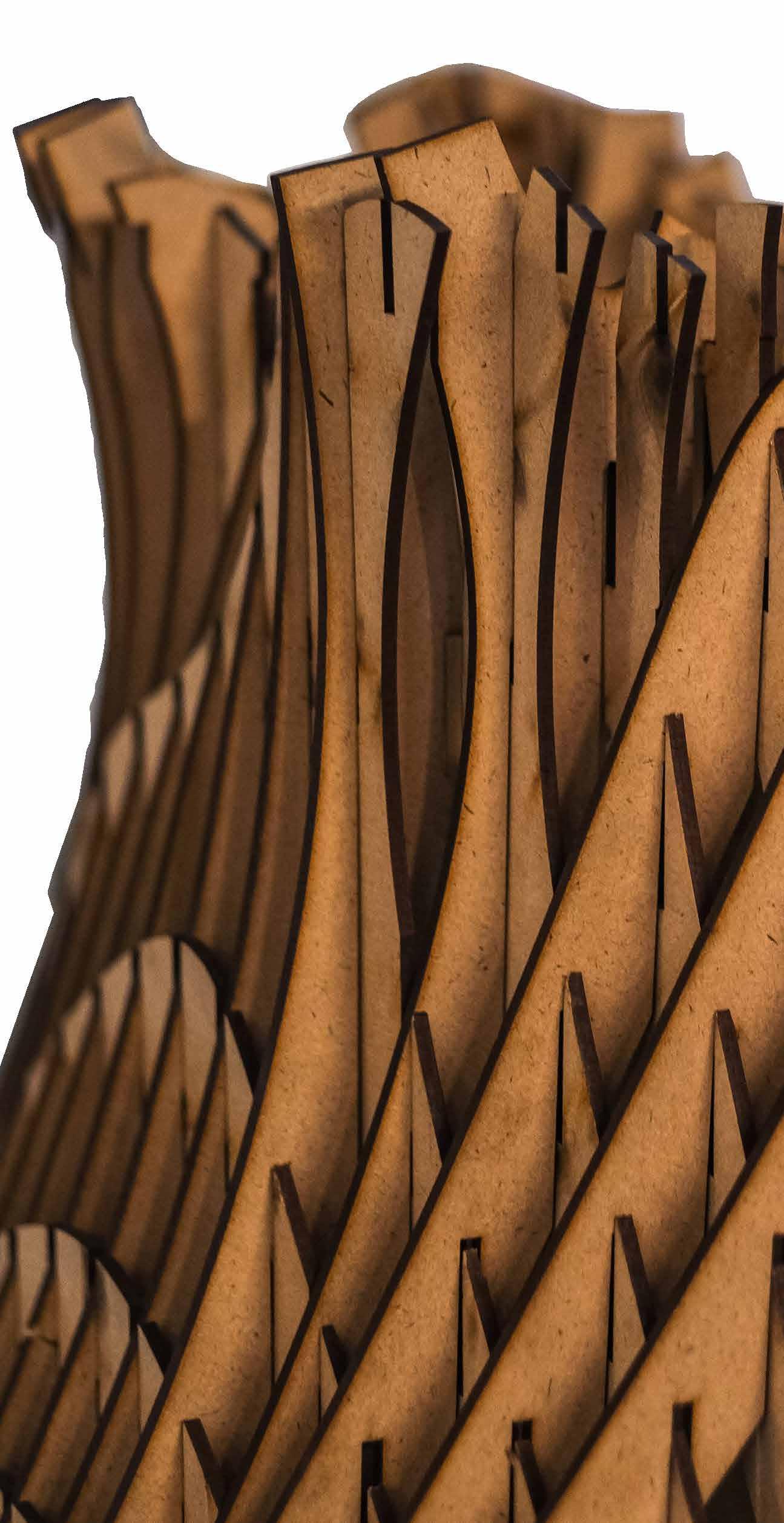
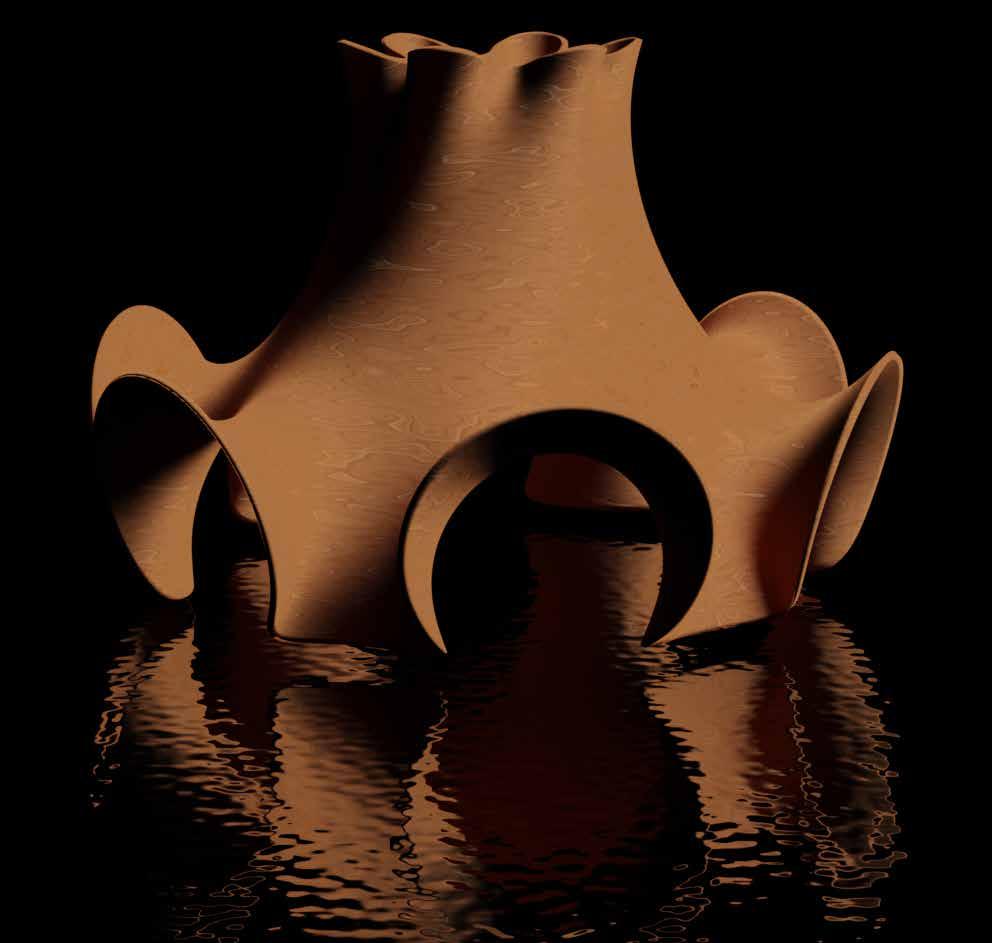 01 Form Exploration & Optimisation using Kangaroo
02 Creating the Waffle Structure
01 Form Exploration & Optimisation using Kangaroo
02 Creating the Waffle Structure
This digital exploration of Felix Candela's work was created entirely using Grasshopper. The initial form exploration was done using Kangaroo, and the final fabrication was done using OpenNest and data sets to generate notched and optimized laser cutting data.
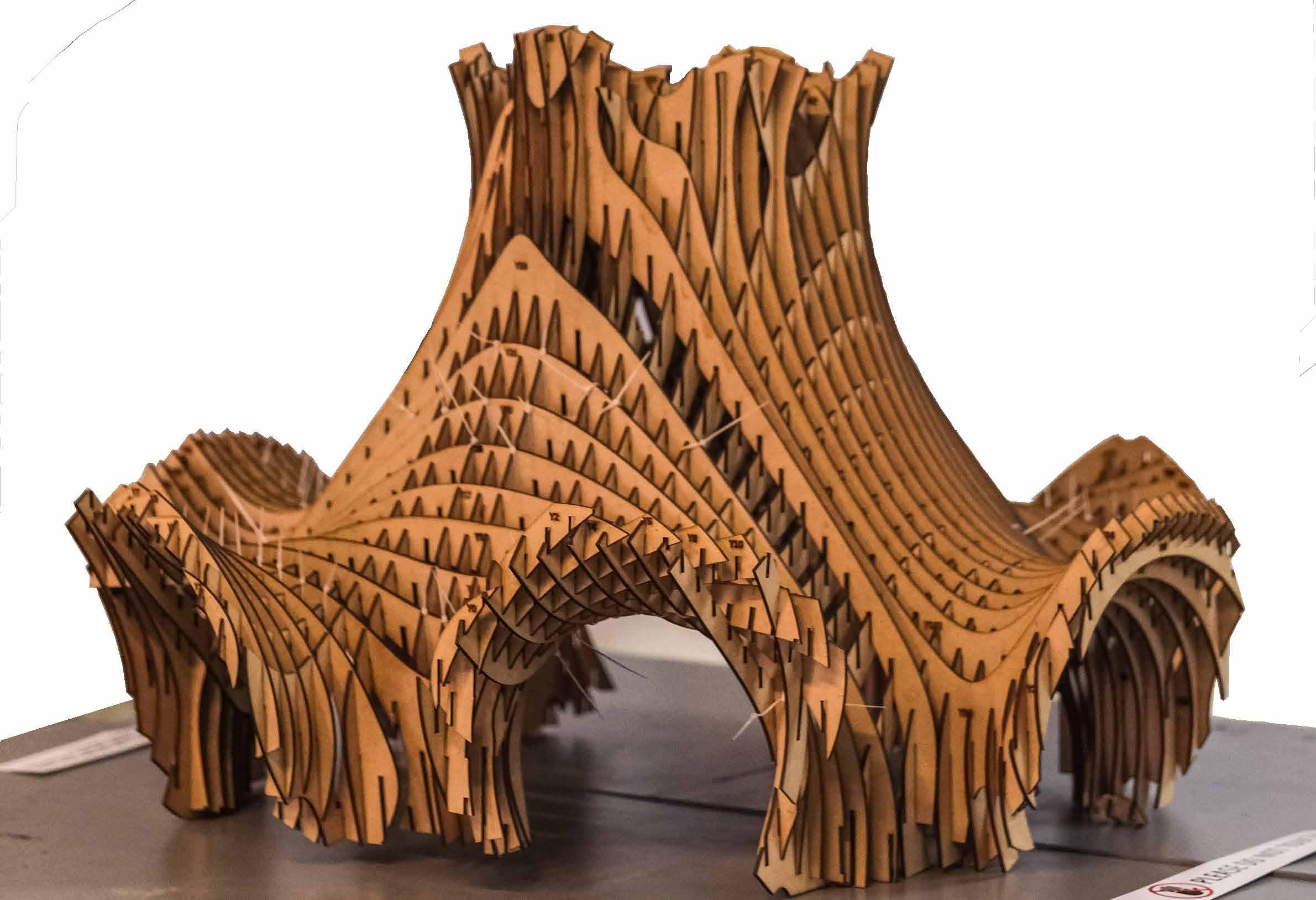
Structure with Notches. 03 Generating Fabrication Data for Laser Cutting using OpenNest
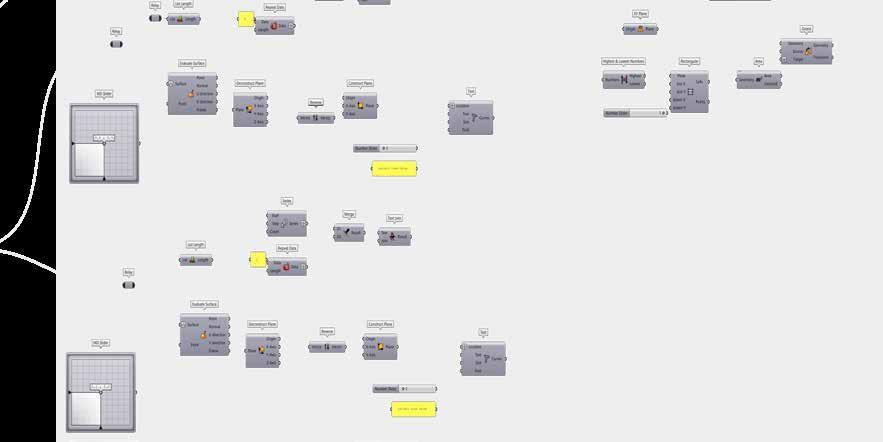
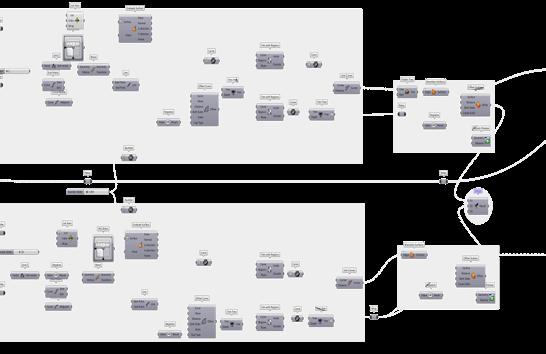
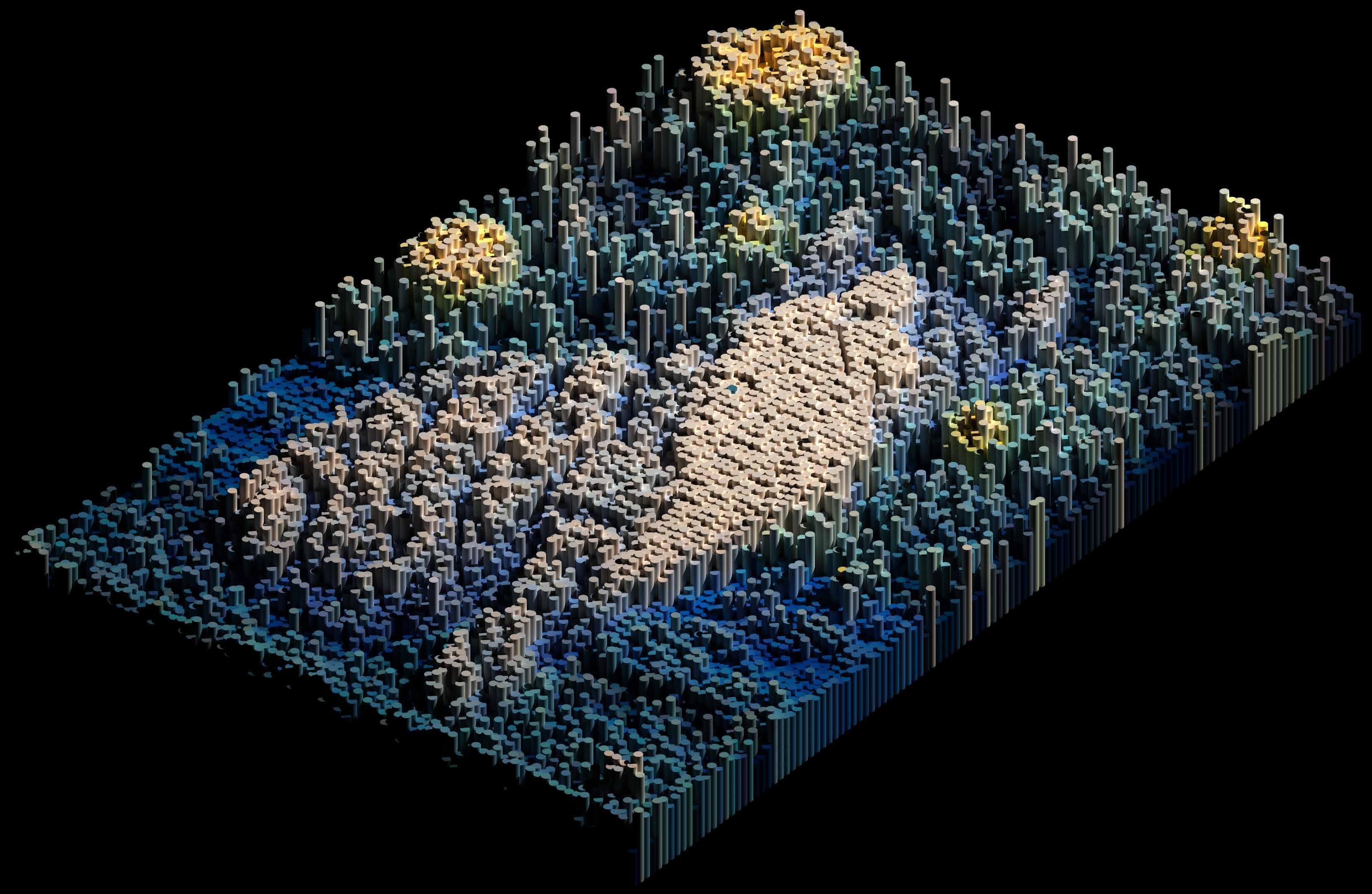
 Van Gogh Cat + Image Sampler
Van Gogh Cat + Image Sampler
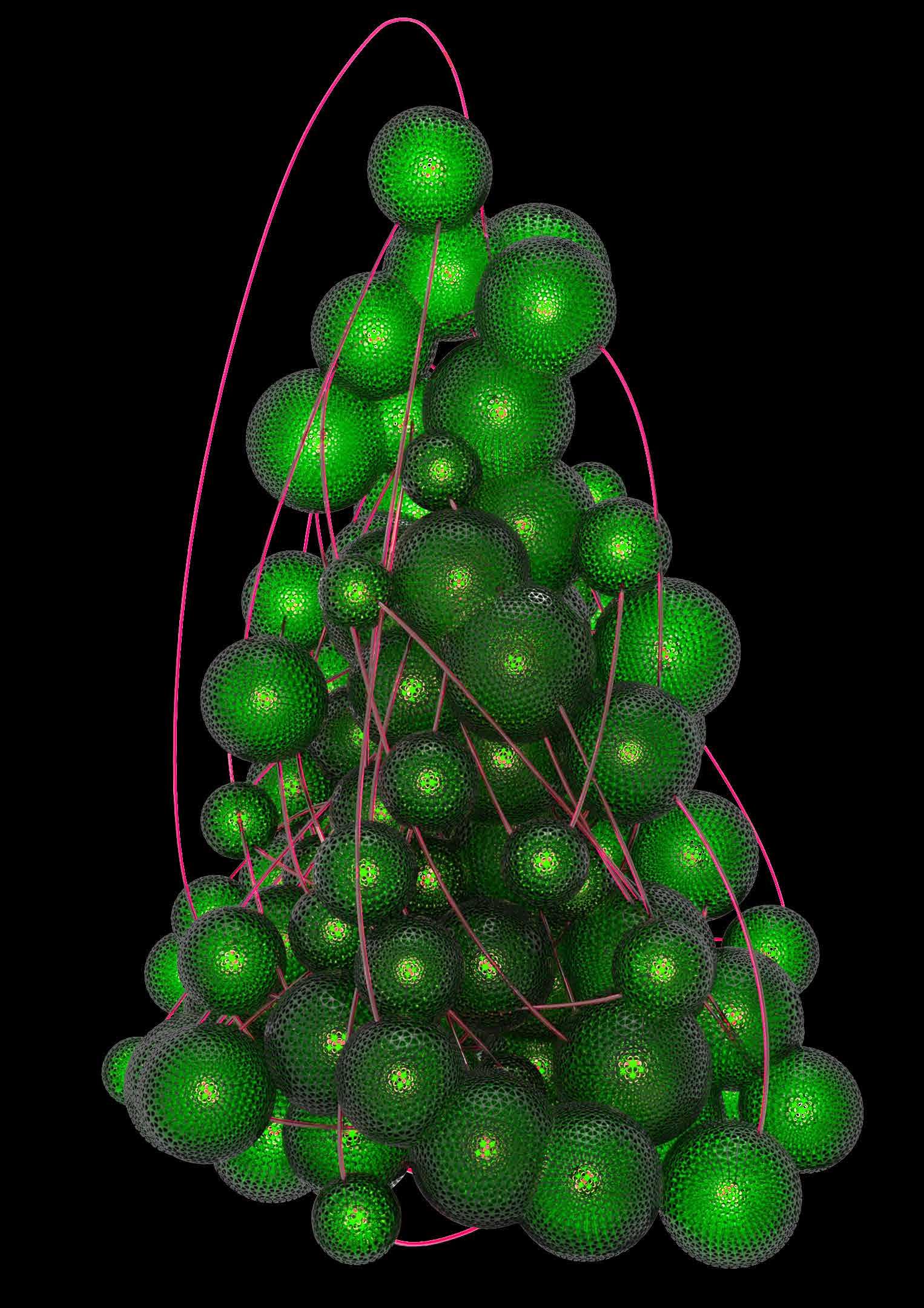
 Bubbles Metaballs + Cocoon +
Bubbles Metaballs + Cocoon +

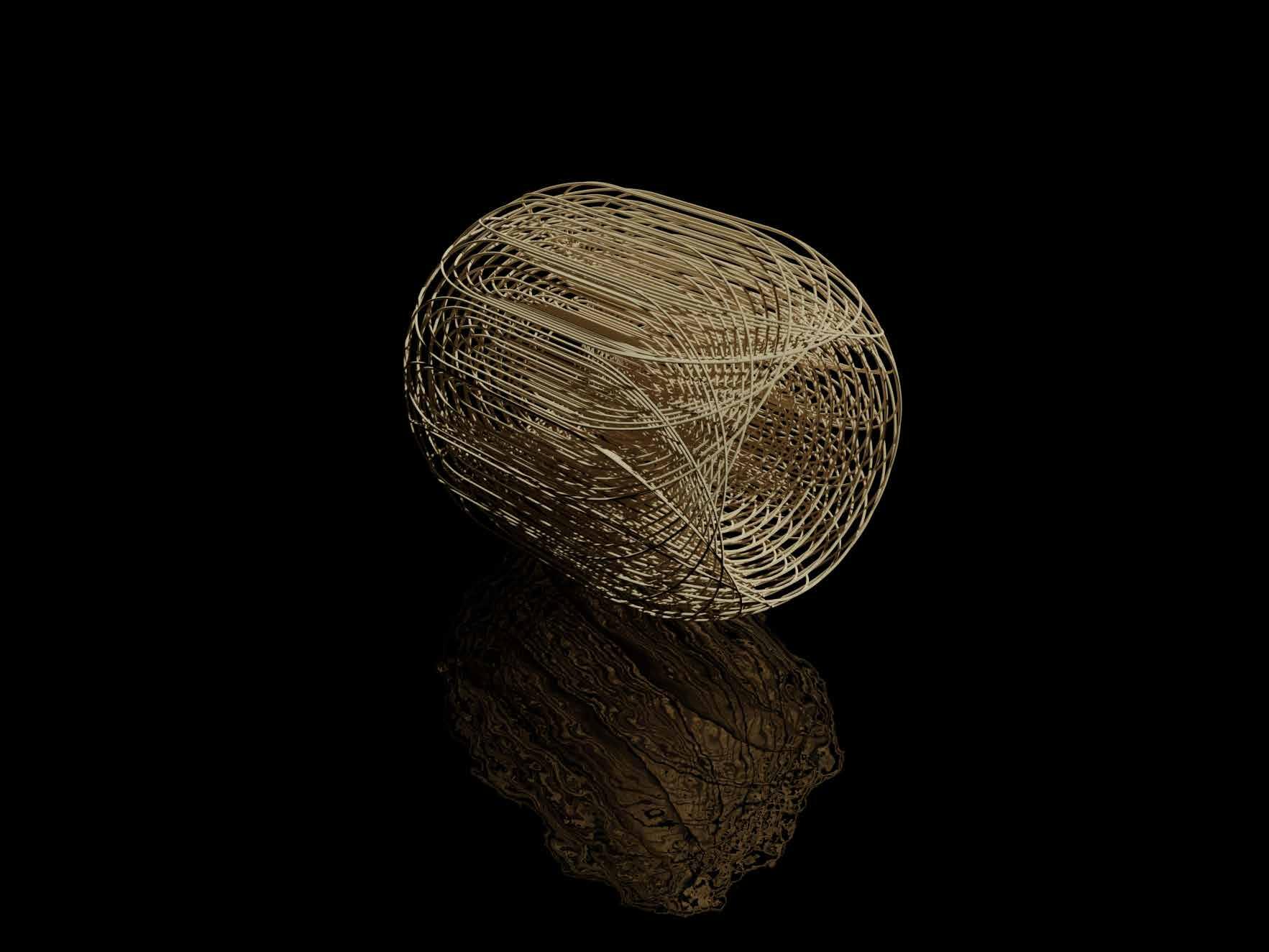
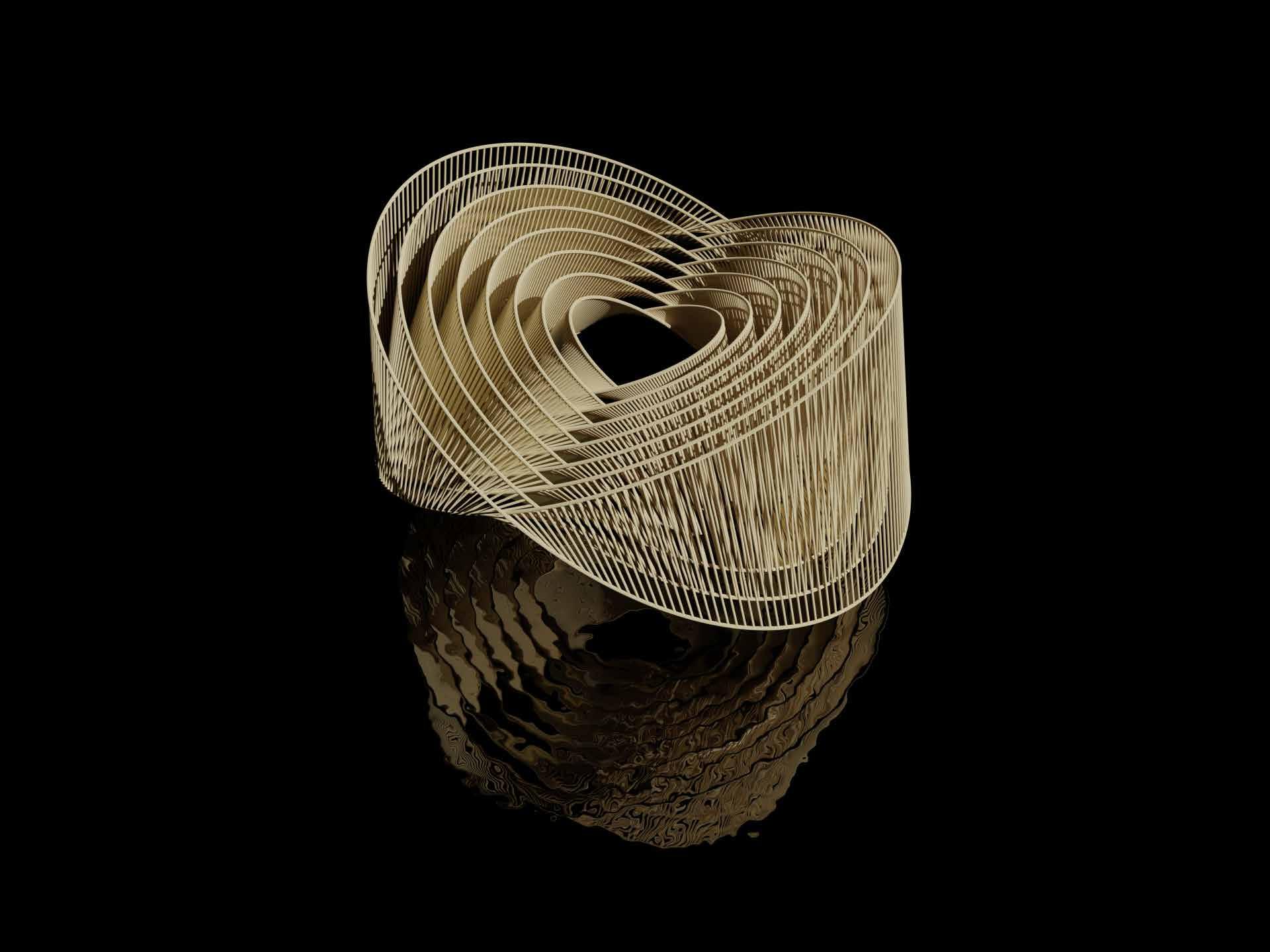

Meta Spheres + Populate + Cocoon

