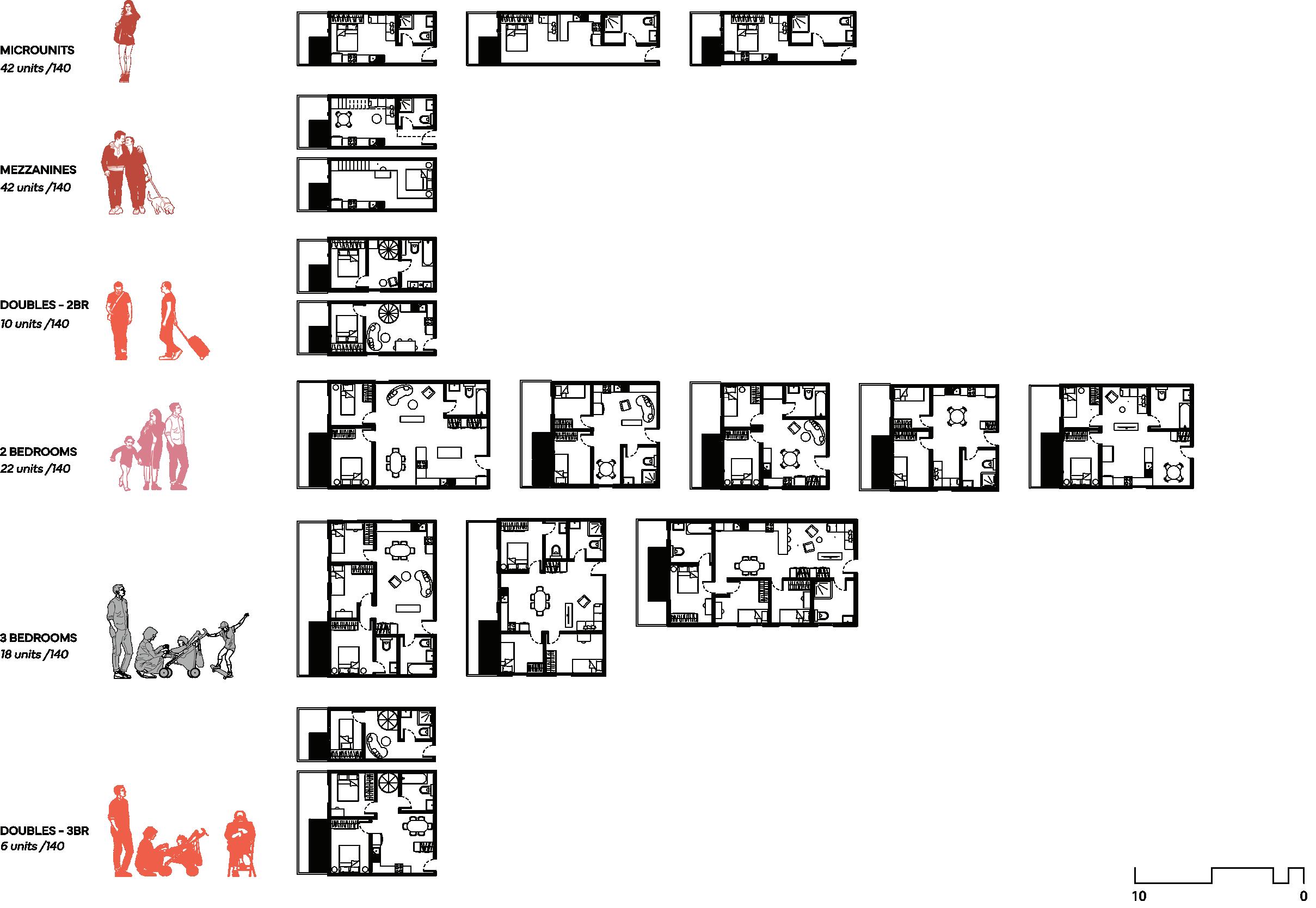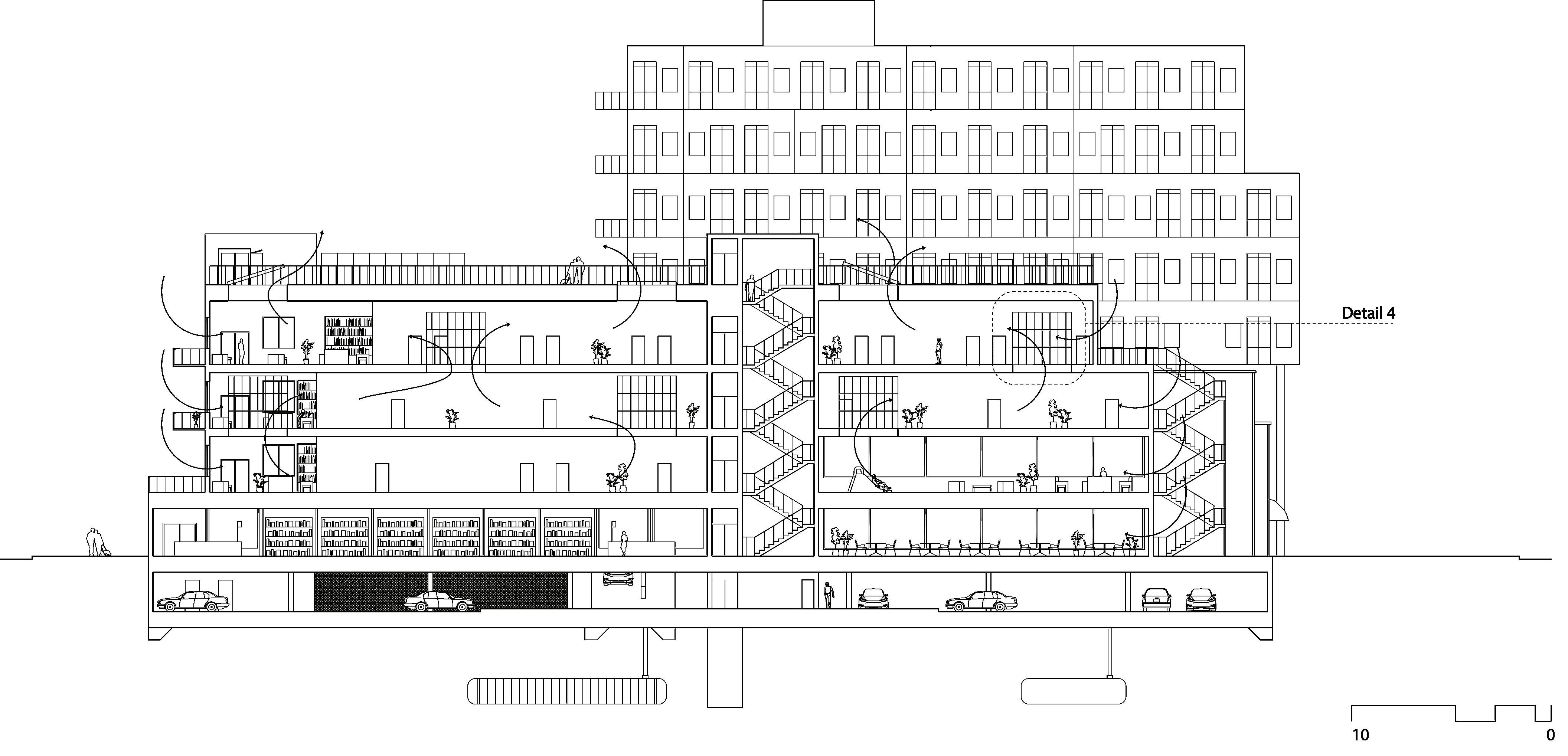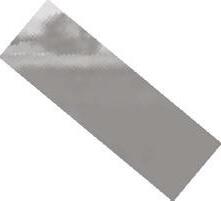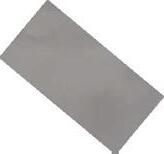

TABLE OF CONTENTS
EDUCATION
UC Berkeley College of Environmental Design
M. Arch.
McGill University Peter Guo-hua Fu School of Architecture
BSc. Architecture: Cum. GPA 3.77/4.0
Indian High School
Grade 12 CBSE: 96% ; Grade 10 CBSE: 97% (100/100 in French)
WORK EXPERIENCE
Atelier MAa
Architectural intern
Responsibilities involved CAD drawings, renders, visual representation, and assisting with project management. I worked on mostly residential projects with some mid-sized commercial and institutional projects.
McGill University, CoDEx Lab
Research Intern
Worked with Topic Modelling and Markdown to create a archival interface for the Design Methods Network newsletter.
SKILLS
BIM: Autodesk Revit
CAD: AutoCAD, Rhino
3d Modelling: Sketchup, Rhino
Visual Representation: Adobe Suite, VRay
Misc: Grasshopper, Kangaroo, Honeybee, Python
California, USA
September 2024-May 2026
Montreal, QC
September 2020-May 2024
Dubai, UAE
March 2020
RESIDENTIAL
1. MOUNT ROYAL COLLECTIVE by SAUMYA GOGTE & SEAN FIELD GUIDED by AVI FRIEDMAN WINTER 2024 STUDIO MCGILL UNIVERSITY
Montreal, QC
May 2023-Present
Montreal, QC
January 2023-September 2023
INSTITUTIONAL
1. MONTREAL GALLERY by SAUMYA GOGTE & SEAN FIELD GUIDED by JULIA MANACAS FALL 2022 STUDIO MCGILL UNIVERSITY
3. POINTE ST CHARLES LIBRARY by SAUMYA GOGTE, ARNOLD AMISI & SOFIA USMAN GUIDED by MORGAN CARTER WINTER 2023 STUDIO MCGILL UNIVERSITY
CULTURAL
1. THEATER OF THE NIGHT by SAUMYA GOGTE, SEAN FIELD, TATIANA LASSU & ANTONIA WUTTE COMPETITION WINNER at the 2024 INTERUNIVERSITY CHARRETTE

Construction Strategy

Denser communities are seen not only as an essential strategy in our attempt to stop and even repair the environmental damage attributed to urban sprawl, but also as a response to the changing economic conditions and demographic shifts that we are experiencing. The considerably reduced footprint of higher density urban neighbourhoods and the effectiveness with which they connect to existing transport, educational, commercial, and healthcare systems combine to make the concept of higher density housing extremely attractive to a housing industry committed to the development of affordable, energyefficient, and sustainable urban communities.
The site is located in Montreal’s Notre-Dame-de-Grâce (NDG) borough. The plot houses the NDG’s YMCA 2-3 story building. On the building’s south edge there is a parking lot and a large highrise and, in the north, there is a daycare. On the southern edge, there is a large open plot formally part of the YMCA which is now used as a park and include a community garden. The site area is: 2.03 Acres.
Social spaces


Social isolation is at an all-time high in urban communities. Our project aims to create social places of mixed uses. Non-residential third places generating income at grade level facilities (such as shops, communal/community facilities, for example, a community garden, communal workspaces), common rooms with shared amenities to encourage neighbourly interaction while reducing energy consumption and individual costs, and open spaces and circulation. The result is a new kind of residential precinct, one that fosters interaction between a broad range of residents and visitors, celebrates local cultures, and creates a vibrant and robust sense of community.
We split our apartments into three blocks: Two four-storey blocks that do not intimidate the surrounding duplexes, and a block over the existing YMCA, that helps mitigate the harshness between the heights of the neighbourhood and the tower.
We also create a series of pavillions in the park next to our site that can be used by our housing commune and the rest of the neighbourhood. Also, the roofs of the four storey blocks have large pollinator gardens that encourage communal gardening and rain-water retention.



The Southern elevation of the building (see above) has the largest windows to capitalise on Solar gain. The different unit types are also color coded so as to instill a sense of identity and individuality in the inhabitants-one that is often lost in apartment living.
Each unit is also equipped with a polycarbonate mini-greenhouse, that allows not only for individual gardening but also allows people to relax outside in the harsh Montreal winters.
Elevation Avenue de Hampton Color-coded apartment types


We offer a variety of different apartment types- lofts, mezzanines, single floor two bedrooms and three bedrooms. They’re all color coded on the facade to reflect the mixing and interlocking of the differnt types on the facade.


The ground floor has a mix of social functions: an organic grocery store and mixed-use commercial spaces to attract outsiders, as well as a common house and industrial kitchen for the members of the community to enjoy a potluck, movie night, performance or gallery showing.
A semi-insulated atrium is also a central feature of our design, creating a year-round green space of relaxation within the chaos of the city.

All the upper floors have common rooms that allow neighbours to socialise with each other, and a shared laundry room. They might also have a programmed social space like a children’s play area or a rooftop terrasse.
Each floor also has a cut out that allows for social interactions between the different floors.



The afformentioned floor cutouts also allow for natural ventilation through the building. Green walls that we install into their balconies allow for the air travelling through the building to be naturally filtered.


The atrium also has a retractable roof that facilitates natural ventilation in the warmer months. It can also be left open when it rains, so the plants inside are naturally irrigated.

One-bedroom
We also wanted to increase the number of affordable units in the community. So, a majority of the units are microunits- a cheap way for a single working professional to participate in the real estate market. The units have pulley beds and retractable furniture that allows us to capitalise on space.




Two-bedroom Three-bedroom




POINTE
by SAUMYA GOGTE, ARNOLD AMISI, SOFIA USMANGUIDED by MORGAN CARTER, FALL 2023 STUDIO MCGILL UNIVERSITY

Construction Strategy

This studio delves into the potential of the community library as a democratic third place, transcending the boundaries of home and work. Positioned as a contemporary social condenser, the library is envisioned as a transformative space in the digital age, disrupting social barriers and fostering interactions across diverse demographics and socio-economic lines.
The building’s formal design incorporates cutouts to form breakout balcony spaces. The orthogonal structure is an ephemeral white form, akin to a paper lantern. It introduces an element of lightness and transience to the otherwise rough neighbourhood. The building also has a southern courtyard, with playgrounds and swooping bioswalesa quiet green refuge from the otherwise b ustling city.
Model 1:100




The site was of utmost consideration in this project. Both the existing building and tower were preserved because of historical value. The visual axis for the length of the park was maintainted as well, hence the framing of it. The landscaping strategies as well, take into account pedestrian paths, with datum lines laying down the paths on site.
Programmatic Axonometric

The proposal also asked us to produce a “Special Collection”. In our commitment to the site, we designed a space that fosters storytelling and memory-sharing, where community members can come together to share and listen to personal stories and experiences. It is partially a gallery space on the ground floor of the building: a display space for paintings, photographs, literary pieces created by residents, and a maker’s lab in the basement, with recording booths, cameras and scanners.

Project Axonometric








Application


Special attention was given to the bioclimatic aspects of the building, with solar and natural ventilation strategies employed. We also took into consideration the stormwater management on site, with four bioswales constructed to ensure bio-infiltration. The collected water is mechanically filtered to be reused for toilets and irrigation on site.





Parts of the library are also naturally ventilated to reduce energy consumption. In the summer months, displacement ventilation helps cool the building as warmed air passed up and out through ventilation stacks in the roof. In the winter, these stacks are closed and the hot air heats the building. Localised space heaters and fans make up for any extra need for heating/cooling.
URBAN GALLERY
by SAUMYA GOGTE, SEAN FIELDGUIDED by JULIA MANACAS, FALL 2022 STUDIO MCGILL UNIVERSITY


The assignment is to create a gallery in the Plateau quartier of Montreal. We aimed to create a gallery that not only showcases art but also becomes a vibrant hub for artistic production, public engagement, and cultural events. With a complex program on a small site, we had to explore multiple iterations of circulation and program organisation.
We aim to bridge the gap between art patrons and creators. .A network of ramps facilitates the traversal between galleries and artist studios. This not only enhances the functionality of the space but also elevates the process of artistic creation to become an art form in itself. These ramps became the main problem to resolve, its width, color, length, inclination, all being influenced by how the body would feel moving through the space


Section



A network of ramps facilitates the traversal between galleries and artist studios. This not only enhances the functionality of the space but also elevates the process of artistic creation to become an art form in itself. These ramps became the main problem to resolve, its width, color, length, inclination, all being influenced by how the body would feel moving through the space








THEATER OF THE NIGHT
by SAUMYA GOGTE, SEAN FIELD, TATIANA LASSU & ANTONIA WUTTE COMPETITION WINNER at the 2024 INTERUNIVERSITY CHARRETTEAs participants in a three-day design competition hosted by the Canadian Center for Architecture, we were tasked with addressing the theme “Beyond the Roof.” Our objective was to conceive a temporary roof structure that counteracted gentrification, situated within a location of our choosing. Opting for the working-class enclave of Pointe-Sainte Charles, our design ethos drew heavily from the realm of set and theater design.
Central to our concept were three tiers of platforms, facilitating relaxation, social interaction, and performances atop the roof. To bridge the gap between the elevated structure and the surrounding urban landscape, we integrated cameras and speakers throughout the site to broadcast live scenes from the theatrical performances above, inviting passersby to partake in the cultural experience unfolding overhead, enriching the streetscape below.














































































Plans




















The platforms are arranged like game boards, with different stations for rest, play, interacting and void. The scaffolding allows us to create a play yard for adults.
Scaffolding modules