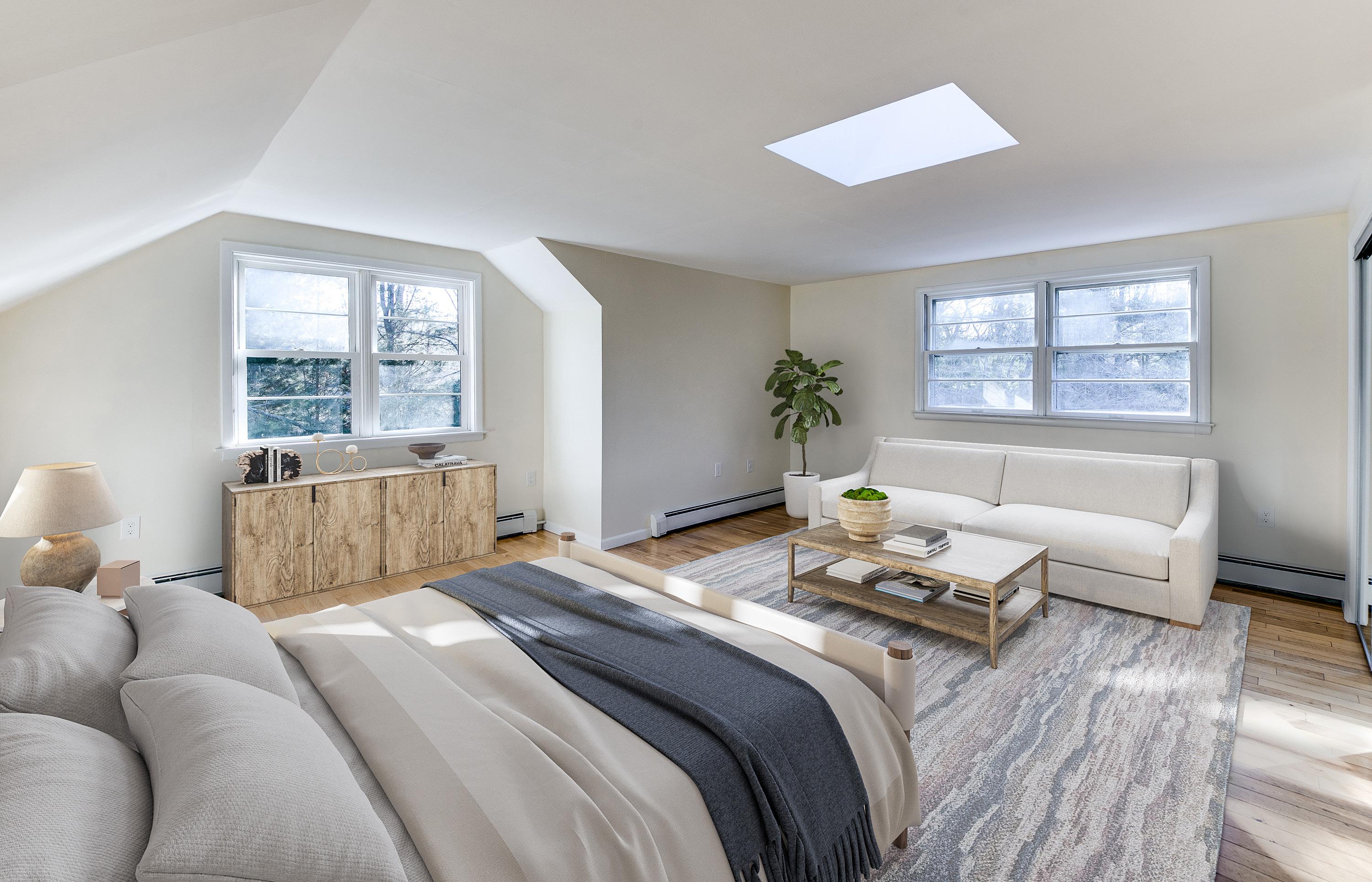
SERENE SPRINGS - EAST HAMPTON
Located in the heart of East Hampton’s vibrant Springs neighborhood, this charming fourbedroom, two-bath home is being offered for the very first time. Ideally situated close to East Hampton’s stunning bays and shores, the property offers endless opportunities for water adventures and outdoor activities. Set on nearly half an acre, the spacious lot provides room for a pool and future expansion. The well-maintained residence is perfect as is or ready for your personal touch. Step inside to discover a bright, airy living room that flows seamlessly into a versatile eat-in kitchen. Adjacent to the kitchen is a sun-drenched, window-filled sunroom that overlooks the expansive backyard, offering a peaceful retreat. The first floor also features two comfortable bedrooms and a full bath. Ascend to the second floor, where you’ll find the primary bedroom, a guest bedroom, as well as a full bath, offering plenty of space for family and guests. Outside, the expansive lawn is a blank canvas, ready to become a poolside paradise or simply a serene space to relax. The East Hampton Springs neighborhood is celebrated for its welcoming atmosphere. Don’t miss out on the opportunity to own this home close to all that the thriving Springs has to offer including beaches and marinas, Springs school, Springs park, recreation and sports facilities and many restaurants and markets.
Exclusive $1,395,000 | 10GladeRoad.com
Greg Baker
Licensed Real Estate Salesperson
Cell: (646) 287-0764
GBaker@Saunders.com

Cathy S. Tweedy
Licensed Associate Real Estate Broker
Cell: (917) 539-7374
CTweedy@Saunders.com
VIRTUALLY STAGED

LIVING ROOM EAT-IN KITCHEN


KITCHEN DINING/DEN


BEDROOM 1
BEDROOM 2

VIRTUALLY STAGED

PRIMARY BEDROOM BATHROOM


BEDROOM 4 REAR YARD





