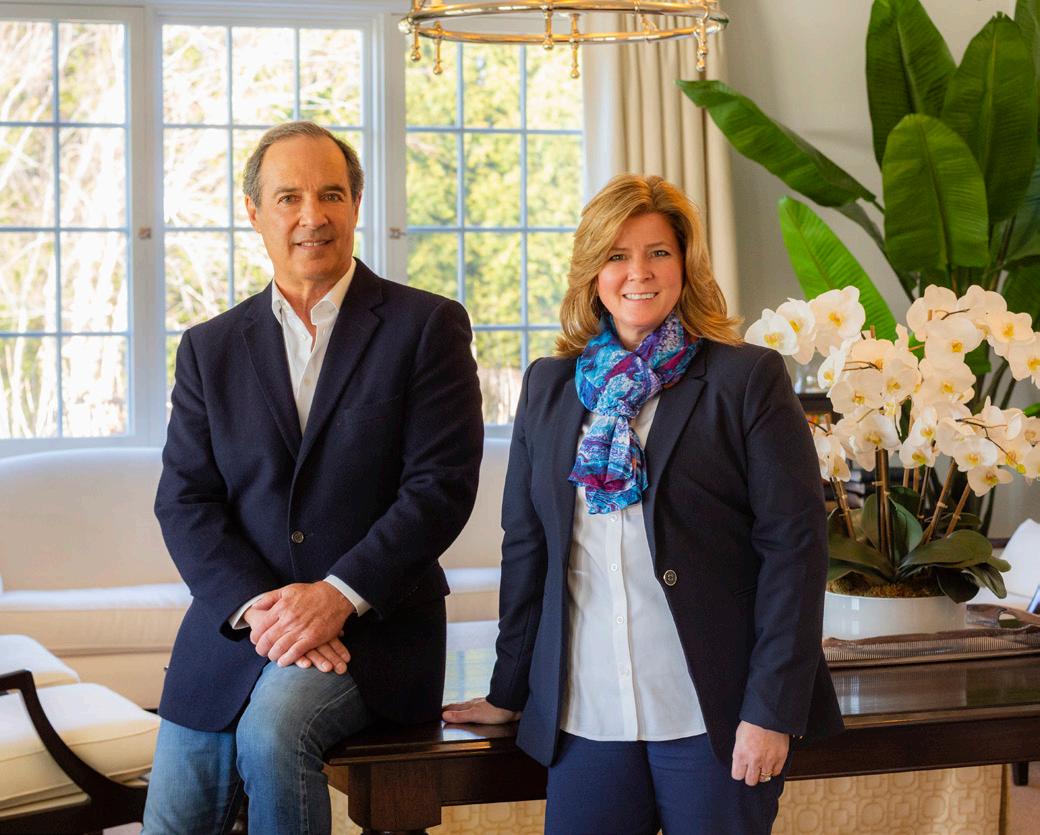








Situated less than 3-miles to the charms of Bridgehampton’s Main Street lies 118 Northwest Path. This custom built Post & Beam residence rests on 3.2 acres within Sagaponack and boasts 8500-square feet of living space that encompasses six bedrooms (including three primary suites) and six and one half bathrooms. Past the north-south Har Tru tennis court sited outside the front of the house you enter the home’s foyer where you are greeted on the right by a formal dining room and by a jewel-box office on the left. Each reflects the builders obsession with symmetry. In the adjacent living room, 26’ long curtains appear as sentinels flanking a wall of windows and sliding doors, their size indicating their role as bodyguards to the outdoor stone patio and free-form pool in the foreground. The floor to ceiling stone fireplace surrounded by custom book shelves demands a second look. The first level is anchored on one end by a large primary bedroom suite and on the other by the handsome den/library. The first floor primary suite, which includes the office and wet-bar, provides a gas burning stone fireplace, custom walkin closet, egress door to the rear patio, large bathroom with soaking tub and egress door to a covered porch in which to rest and rejuvenate, alone or together. The flawless Bakes & Kropp chef’s kitchen is equipped with two Sub-Zero full-size refrigerator freezers, a professional Wolf stove, marble countertops, and a large walk-in butler’s pantry. The breakfast area, inclusive of a living area with large gas burning fireplace, offers ample space for all types of entertaining. The first floor is complete with a wet-bar, powder room, mud room, laundry room, and two-car attached garage. Upstairs, you’ll find two large primary bedroom suites, two generously proportioned guest bedroom suites, and a second level laundry room. The home’s finished lower level features a glass-enclosed gym for fitness enthusiasts, a beautiful home theatre, large bedroom with sitting room, full bathroom, and ample storage space. Enjoy seasonal cuisine in a al fresco setting on the covered rear veranda replete with television and wood burning fireplace. Truly, I can’t think of a more unique, relevant, and timeless home in Sagaponack.

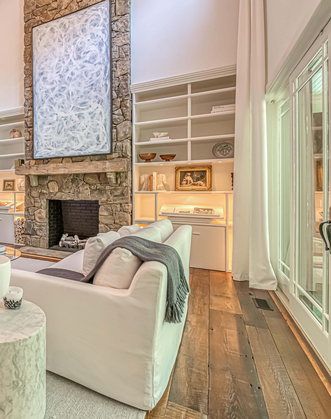

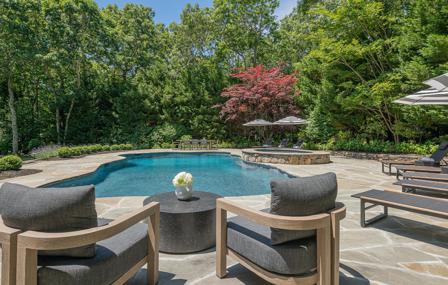
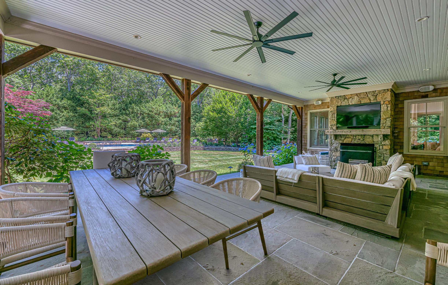
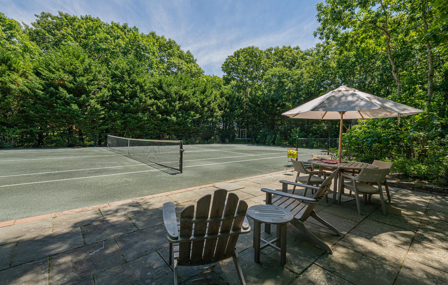
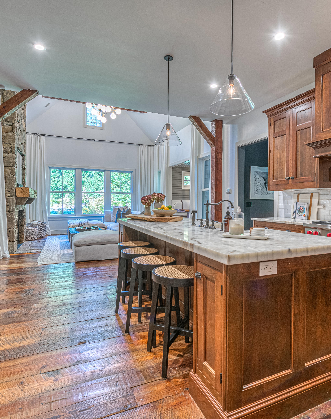

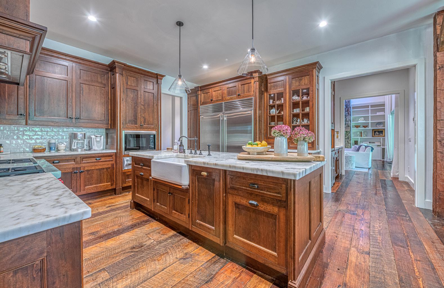
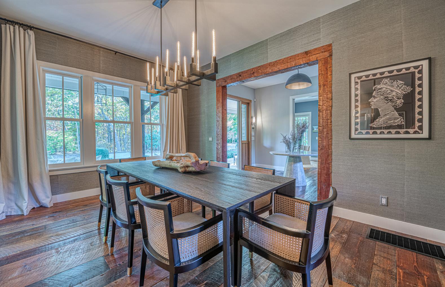
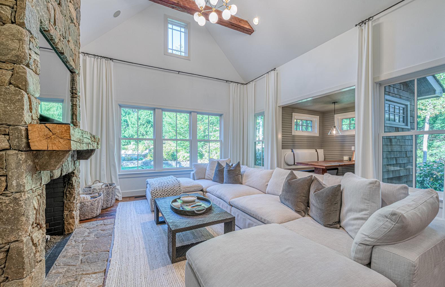



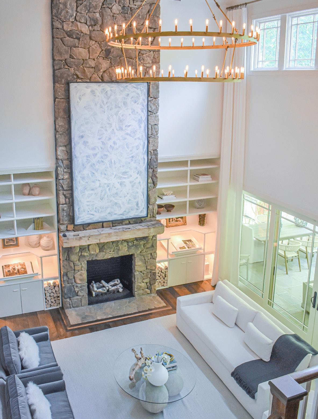
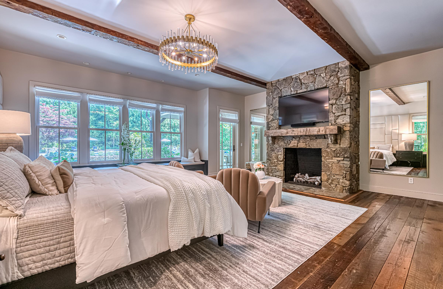
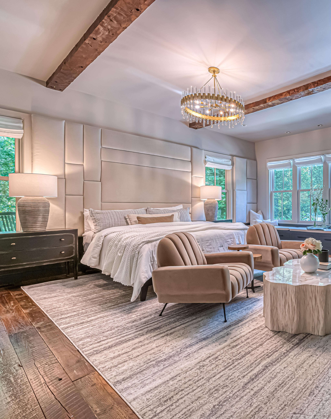



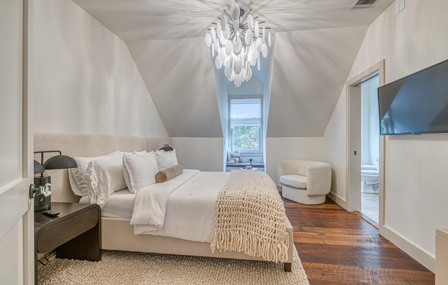
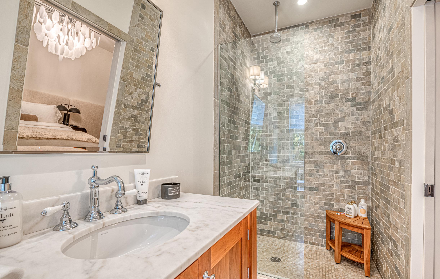

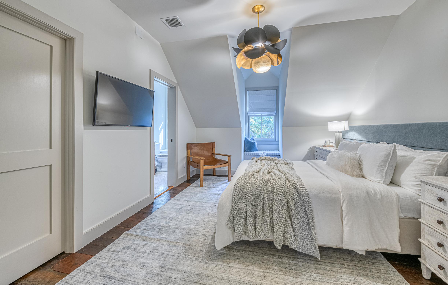
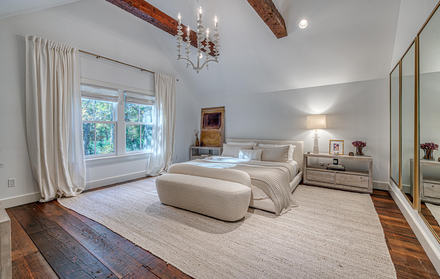





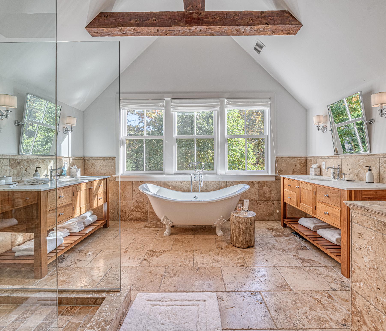

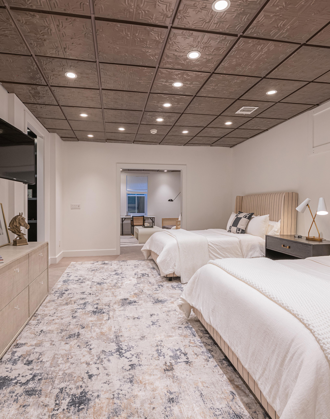



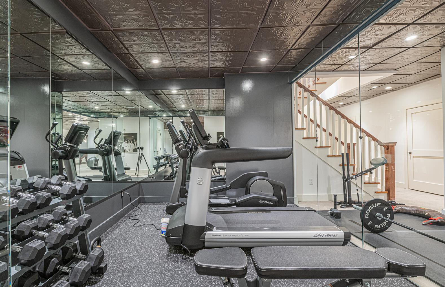



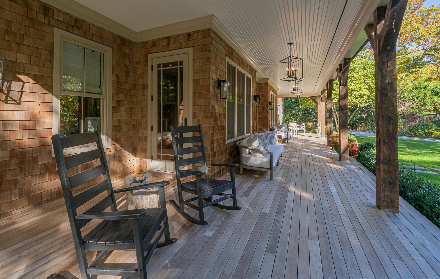
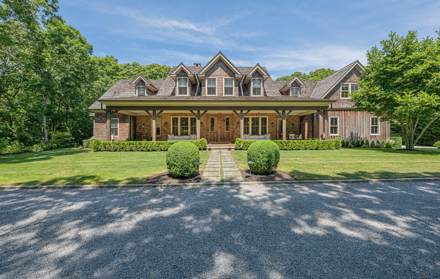




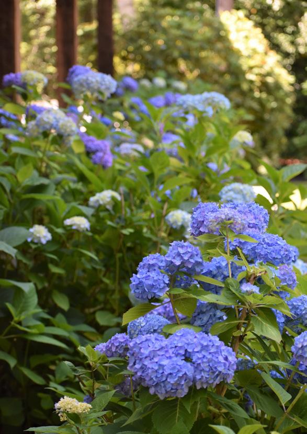

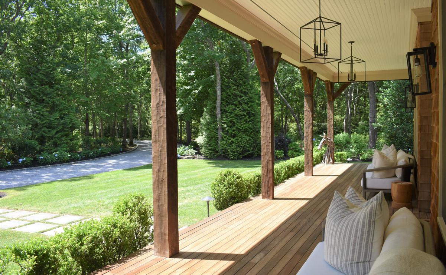

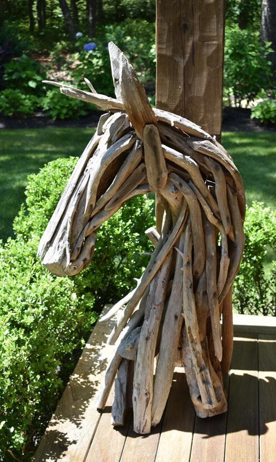


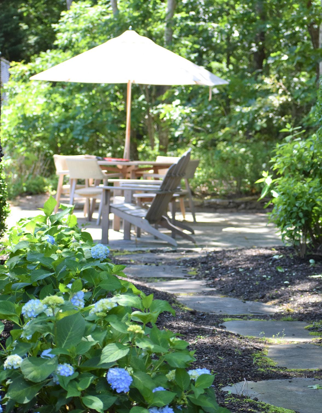

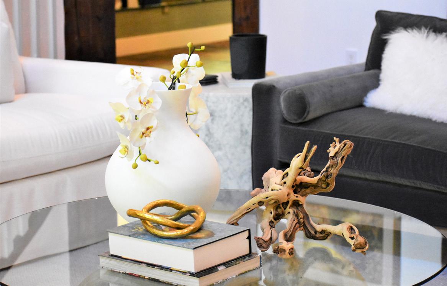


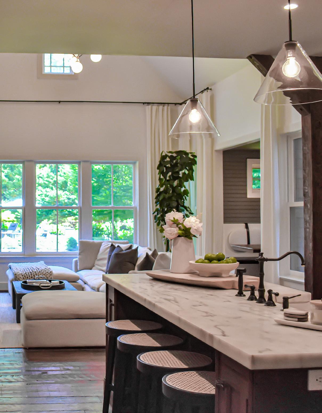
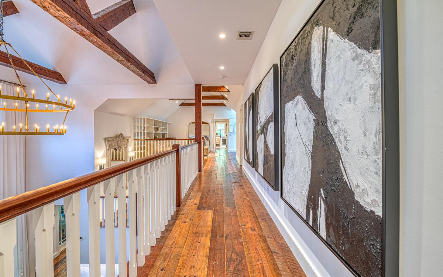

Interior Features
• Custom Built Post & Beam 2007
• Renovated 2021 & 2022
• 8000⁺/- sq. ft. Total Interior Living Space (3 Levels)
• 3000⁺/- sq. ft. First Floor Living Space
• 3000⁺/- sq. ft. Second Floor Living Space
• 2000⁺/- sq. ft. Lower Level Living Space
• 500⁺/- sq. ft. Lower Level Mechanical
• 500⁺/- sq. ft. Attached 2-Car Garage (Heated)
• Total 6 Bedrooms (5 En Suite, 1 Adjacent)
• Total 6 Full Bathrooms plus 1 Powder Room
• Wide-Plank Hardwood Floors, Refurbished 2022
• Impressive Hand-Hewn Wood Beams Throughout
• 2 Laundry Rooms (1st and 2nd Floors)
• 4 Fireplaces (3 Gas, 1 Wood Burning)
• Propane Fuel - Furnace (4 zones)
• Central Air (4 zones, 2 New Condensing Units Main Floor 2022)
• Alarm Security System (plus WiFi Doorbell/ Camera)
• Private Well-Water System (New Tank and Moen Flo)
• 400 Amp Electrical Service/100 Amp Subpanel
Exterior Features
• 3.21 Acres, Park-Like Setting
• Gravel Stone Driveway with Entry Gates with New Keypad
• Cedar-Shingle Roof and Siding
• Copper Gutters & Leaders
• Covered Porches Front, Side and Rear (with Outdoor Fireplace)
• Heated Gunite Pool, Spa & Waterfalls
• Bluestone Patios (Completely Refurbished 2022)
• North-South Har-Tru Tennis Court
• Built-In BBQ Outdoor Kitchen Cook Station/ Bar
• Fire Pit
• Walking Paths
• Professionally Landscaped
First Floor Features
• Entry Hall/Foyer
• Office with Wet Bar/Coffee Station
• Formal Dining Room with Phillip Jeffries Designer Wallpaper
• Primary Living Room with Floor-To-Ceiling Stone Fireplace (Gas)
• 28 ft. Ceiling Height
• Custom Bookshelves
• Custom Drapes
• French Doors
• Multi-Tiered Designer Chandelier
• Custom Artwork Above Fireplace
• XL Primary Bedroom Suite 1st Floor with Stone Fireplace (Gas)
• Exterior Door to Rear Covered Porch
• Exterior Door from Bathroom to Side Covered Porch
• Large Custom Walk-In Closet
• Custom Headboard/Accent Wall
• Powder Room with Gucci Designer Wallpaper
• Bakes & Kropp Gourmet Kitchen with Butler’s Pantry/Wet Bar
• 2 SubZero Refrigerators/Freezers
• Wolf 6-Burner Double Oven with Griddle
• Wolf Microwave/Convection Oven & Warming Drawer
• 2 Bosch Dishwashers
• Miele Built-In Coffee Maker
• Wine/Beveridge Fridges
• Second Living Room with Stone Fireplace (Gas) – Open to Kitchen
• 19 ft. Ceiling Height
• Designer Chandelier
• Built-In Breakfast Nook
• Den/Family Room with Custom Built-In Bookshelves
• 2-Car Attached Garage with Upgraded Flooring, Walls, Lighting, Motorized Doors, Keypads
• Laundry Room with New LG Washer & Clothes Dryer
• Mud Room with Additional Entry Door from Front Porch
Second Floor Features
• XL Primary Bedroom Suite 2nd Floor
• 3 Guest Quarters (All en suite)
• Bedroom Nook with Kelly Wearstler Designer Wallpaper
• Laundry Room
• Sitting Area 2nd Floor
• Ample Attic Storage Closets
Lower Level Features
• Guest Quarters (with Adjacent Full Bathroom)
• Gym with All New Exercise Equipment
• Media Room/Movie Theater with New Laser Projector
• Billiards Area/Game Room
• Utility/Mechanical Rooms
Outdoor Upgrades 2021-2024
• All New Professional Landscaping
• All New Outdoor and Landscape Lighting
• All New Outdoor Furniture Porches (Front/ Rear/Side), Pool, Fire Pit, Tennis Seating Area
• Outdoor Kitchen/BBQ - Restored Wood Cabinetry and Added Marble Countertop
• Sanded and Sealed All Mahogany Decks
• New Well Pump 2024
• New Ceiling Fans on Porch 2024
• Pool Upgrades:
• Refurbished Bluestone Patios Around Pool & Spa
• New Tile and Marble-Dusted 2022
• 2 New Heaters for Pool & Spa 2021
• 2 New Pool Pumps 2023
• New Electrical Pool Panel 2023
• Replaced AutoFill Pool / Spa
• Added Aqualink Remote Pool System
• New Pool Enclosure to Meet Code
Indoor Upgrades 2021-2024
• All New Lighting Fixtures Throughout Every Room of the House
• All New Luxury Designer Chandeliers (Restoration Hardware & Arteriors)
• All New Custom Drapes & Window Treatments Throughout House
• All New Interior Painting Throughout House
• Refurbished All Reclaimed Wood Flooring Throughout House
• New Lower Level Carpeting
• New Gym Flooring
• New Exercise Equipment
• New Laser Projector in Movie Theater Lower Level
• New Furniture and Rugs Throughout All Three Levels
• Bedroom Suite Renovation in Lower Level
• Breakfast Nook Renovation
• Kitchen Ceiling Renovation
• Designer Wallpaper for Powder Room, Dining Room, 2nd Floor Guest Bedroom
• Custom Headboards in Primary Bedroom and 2 Guest Quarters
• Converted 3 Indoor Fireplaces to Gas with Remote Starters
• New Alarm System Including WiFi Doorbells and Camera
• All New Flat Screen TVs Throughout House
• Sonos Bars in Family Room, Primary Bedroom, and Patio
• New Well Water Tank & New Moen Flo Smart Water Monitor System
• Upgraded Electrical Outlets/Switches with Screwless Plates
• Motorized Garage Doors
• New Flooring / Lighting in Garage
• 2 New Air Condensing Units 2024
• New Washer & Dryer 1st Floor 2024
• Replaced Heating Gaskets & Connection Equip 2024
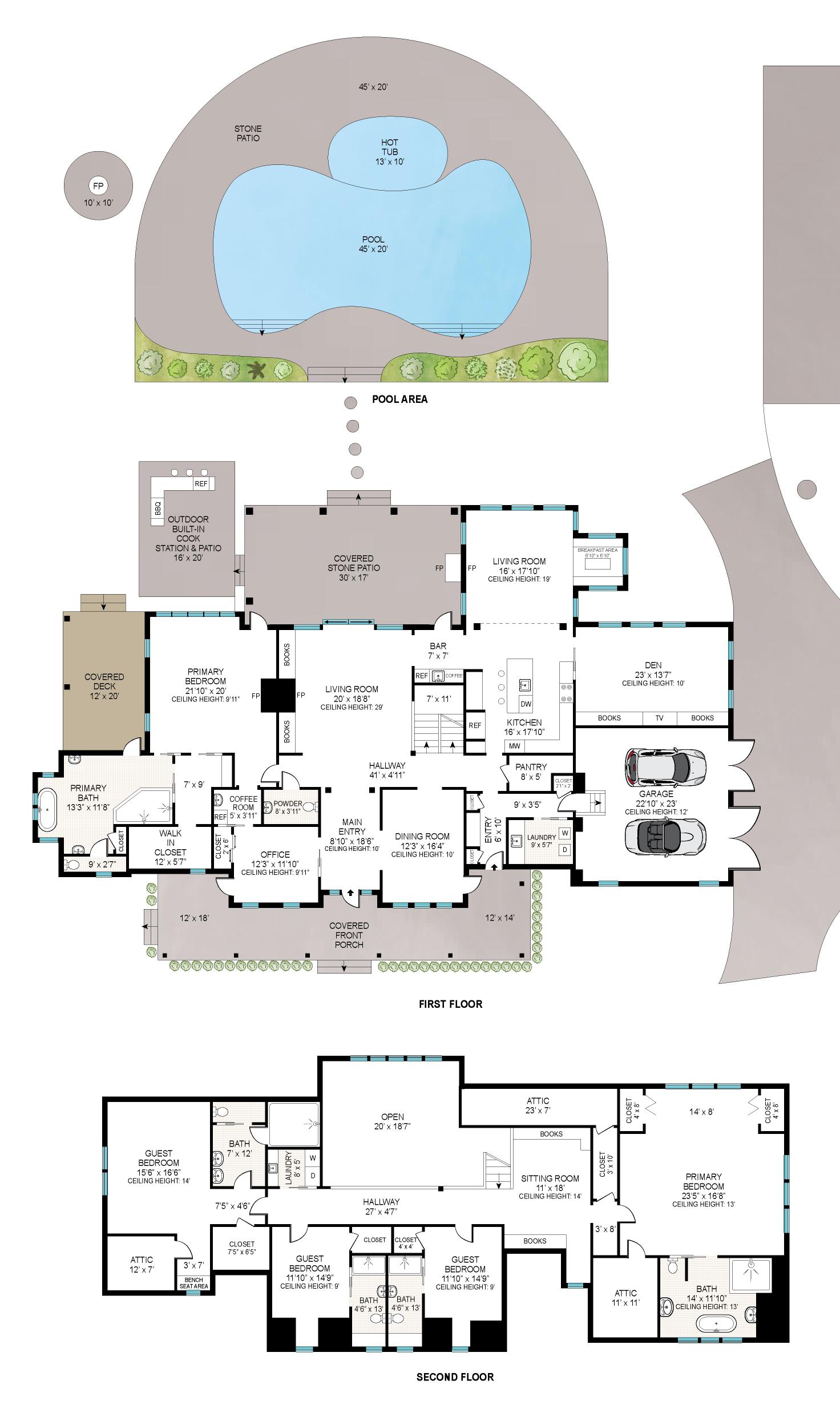

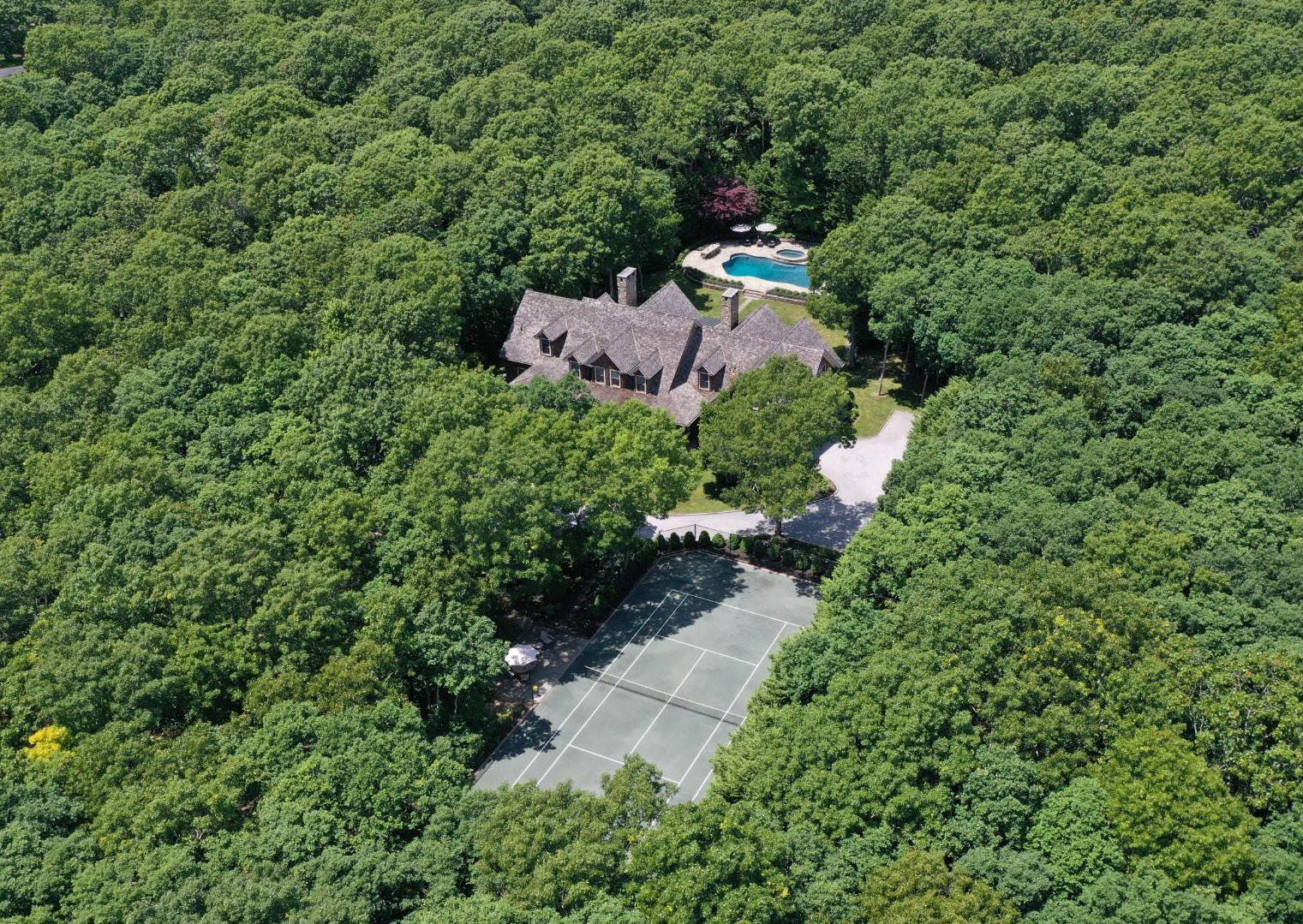
Web ID#: 892029
Tax Map #: 0900-055.000-0001-027.005
Style: 3-Level Post & Beam
Sq. Ft.: 8,500+/-
Bedrooms: 6
Baths: 6.5
Built: 2007; Renovated 2021
Acreage: 3.21+/-
Features: Heated gunite pool with Jacuzzi spa, 2-car garage, Har-Tru tennis, Bakes kitchen, gym, 4 fireplaces, front, side, and rear covered porches
Taxes: $25,641
Price: $6,495,000


