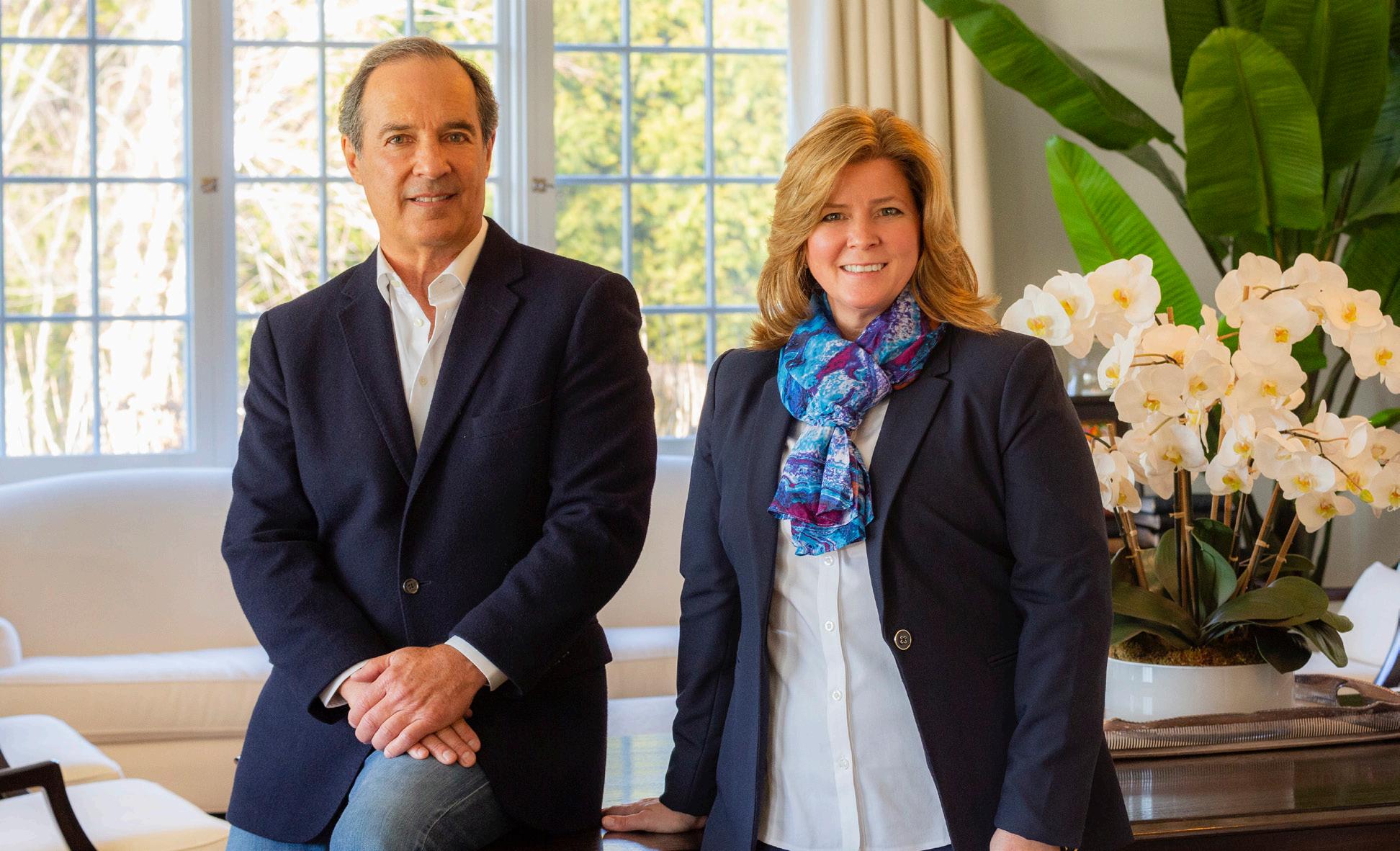








This light, bright and spacious Contemporary residence is sited on a 1.44 acre wooded lot on a cul-de-sac street in the Woodlands neighborhood north of the Village of Quogue. Totally renovated in 2014, with 5 bedrooms, 5.5 bathrooms, and offering approx. 4,805 +/- sq. ft. of living space, this turn-key retreat welcomes you to enjoy the good life here in the Hamptons. Outdoors, there is a heated 20x40 pool, hot tub, outdoor shower and brand new all-weather court, which provides for multi-sports - not only tennis, but also pickleball, volleyball, and basketball. The open floor plan features a Great Room with fireplace, vaulted ceiling, a span of windows and sliding glass doors that bring in the natural light and beauty of the rear yard. The extra large deck is ideal for lounging in the sun, al fresco dining, and entertaining. There is a large private primary suite on the second floor with a vaulted ceiling, fireplace, walk-in closet, luxurious bathroom with soaking tub, shower and double vanity, plus a balcony deck overlooking the pool area and tennis court. There are a total of 4 bedrooms on the first floor, of which 2 are en suite, and 2 share a hall bath. A powder room adjacent to the kitchen also offers a convenient door to the pool area. The finished lower level has a family room with wet bar; recreation area with pool table, ping pong, home gym; full bath and den/office. This well-maintained home has an attached 2-car garage, 2 laundry areas (2 washers, 2 dryers) and is set back on a long private gated driveway with ample parking in front of the residence for your family and guests. Located in sought-after Quogue School District with extraordinarily LOW annual property taxes, this contemporary estate has close proximity to Quogue Main Street, Westhampton Beach Village, ocean beaches, farm stands and vineyards and all that the East End of Long Island offers.
Exclusive $2,675,000 | Web# 916488
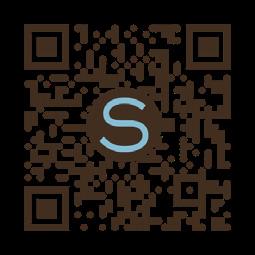
The Tomich-Kabot Team
Robert Tomich
Licensed Associate Real Estate Broker
Cell: (516) 901-7228 | RTomich@Saunders.com
Linda Kabot
Licensed Real Estate Salesperson | Realtor
Cell: (631) 219-7218 | LKabot@Saunders.com
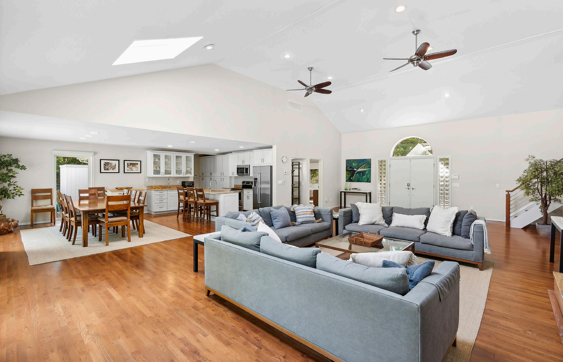
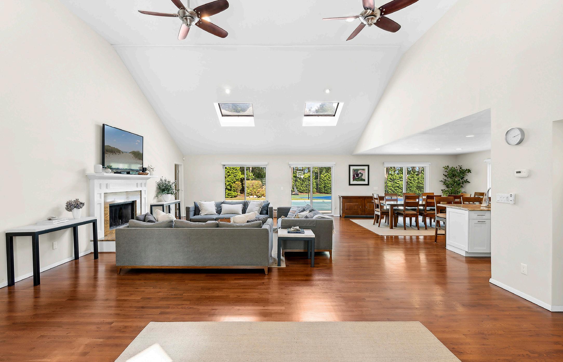

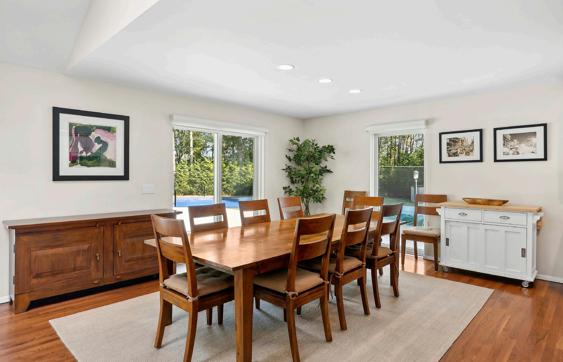
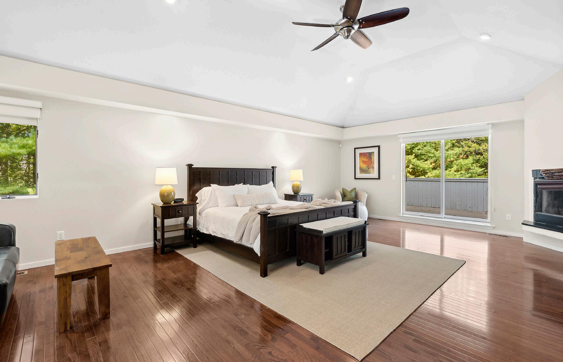

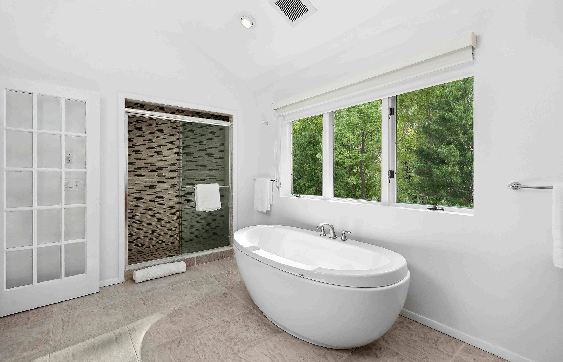
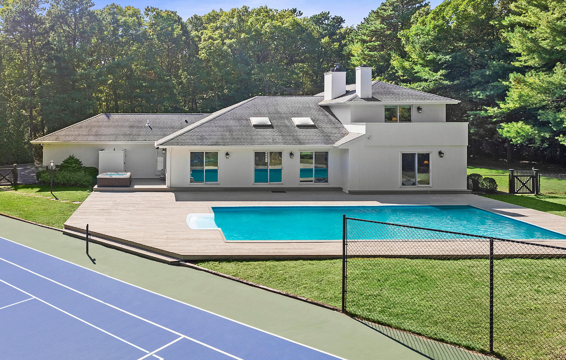
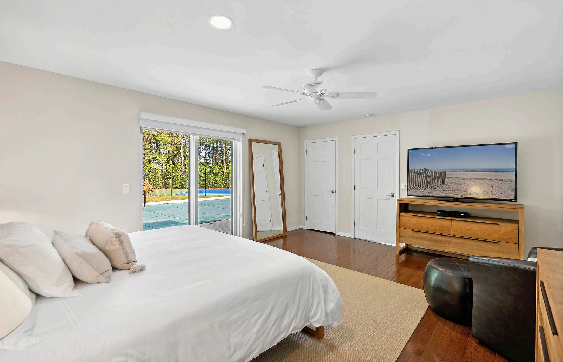
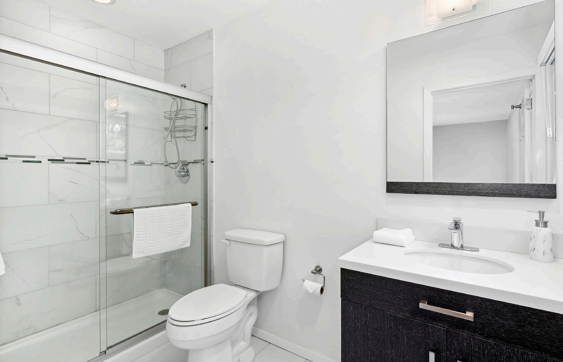
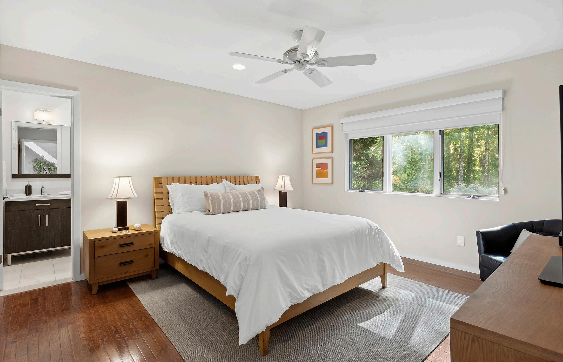
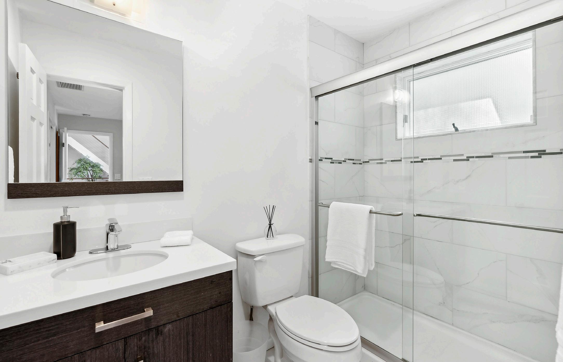
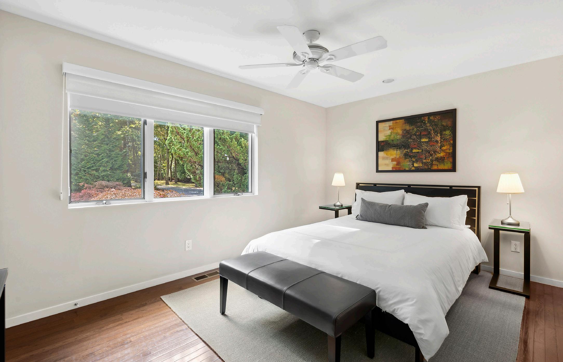
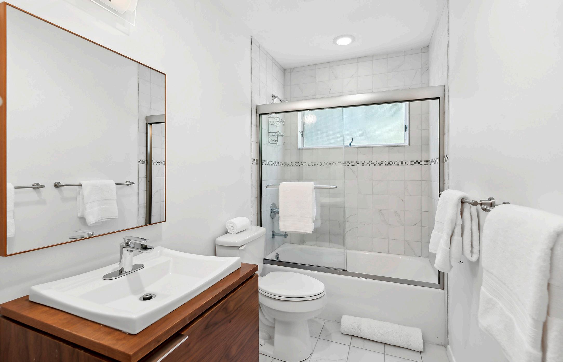
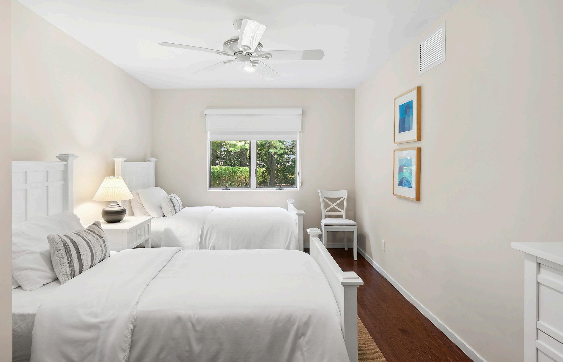
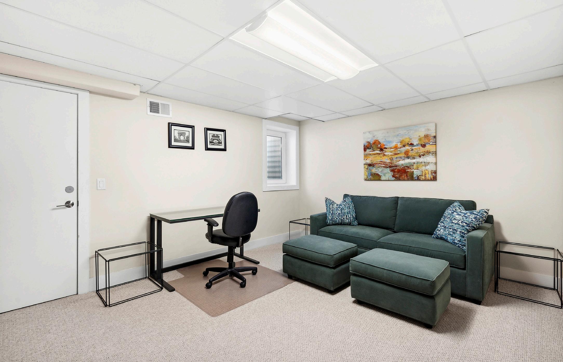
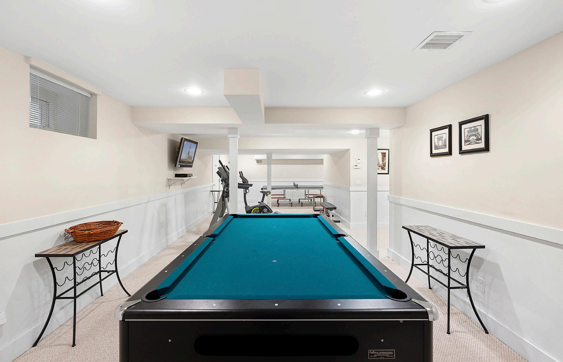
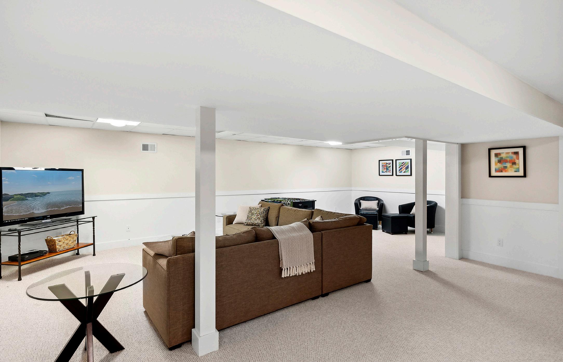
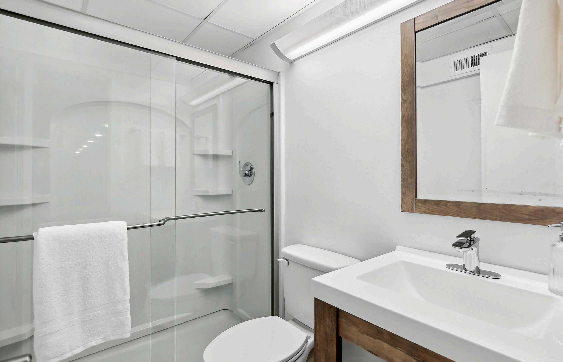
LOWER LEVEL BATHROOM
LOWER LEVEL WET BAR

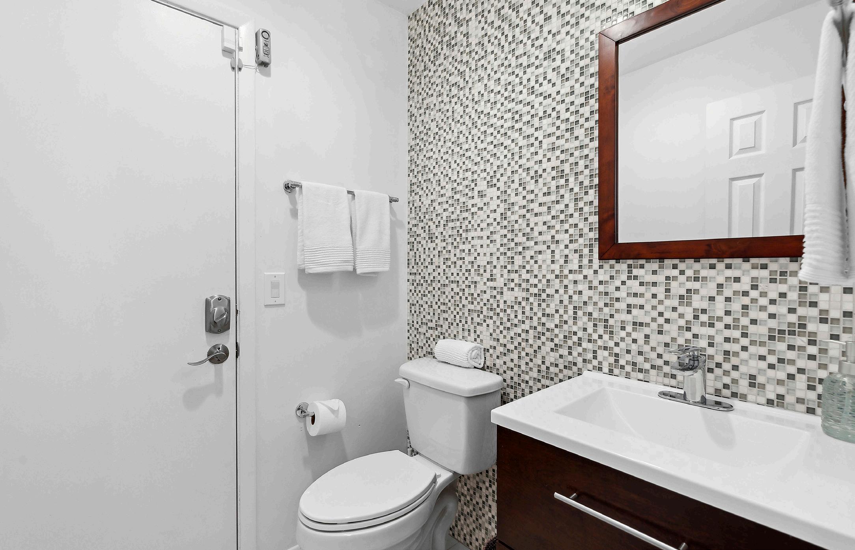
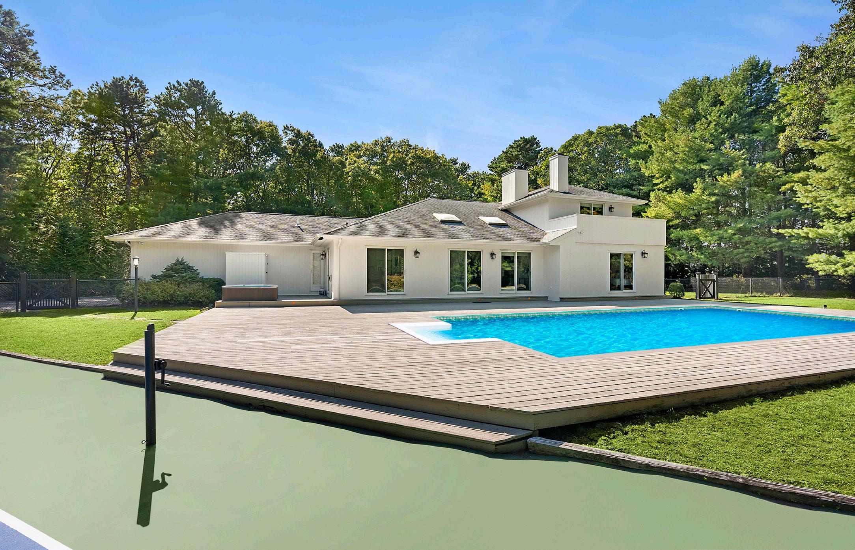

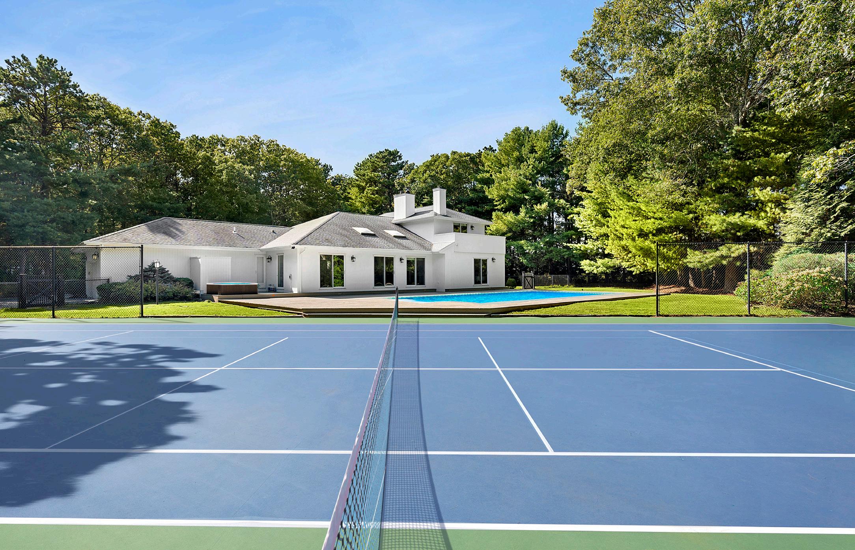

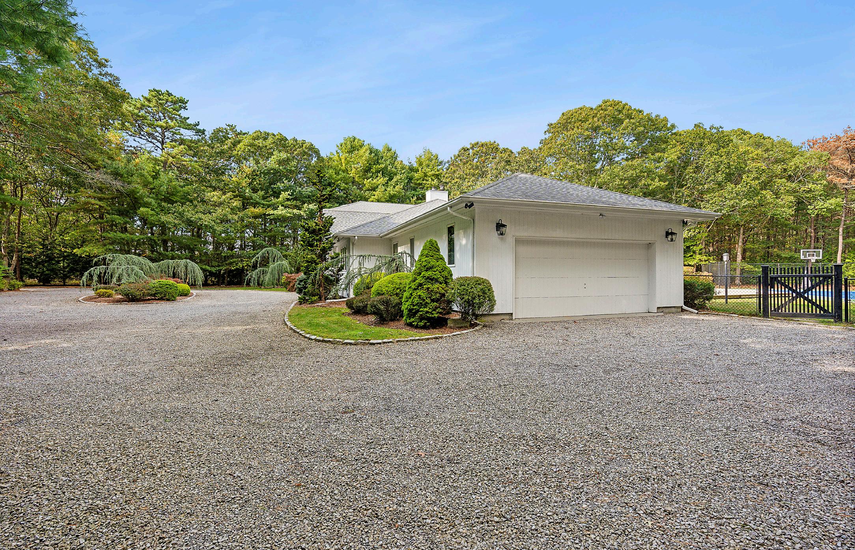
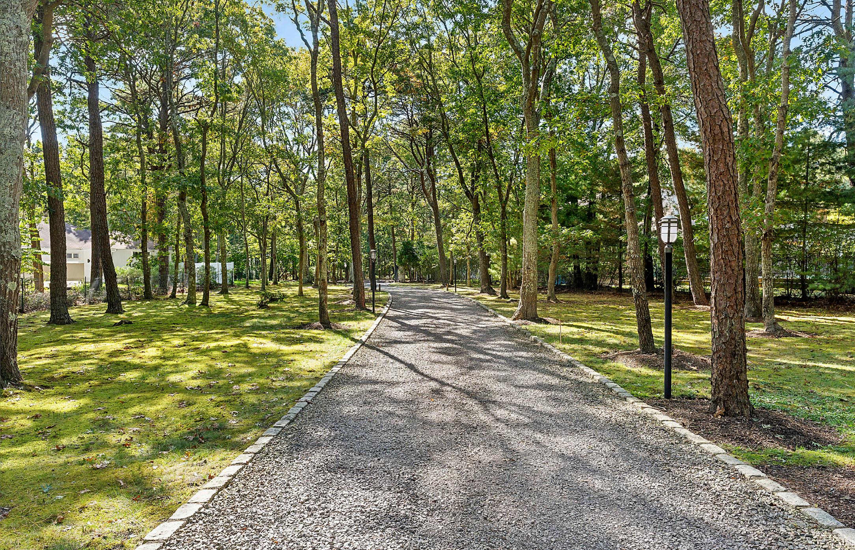
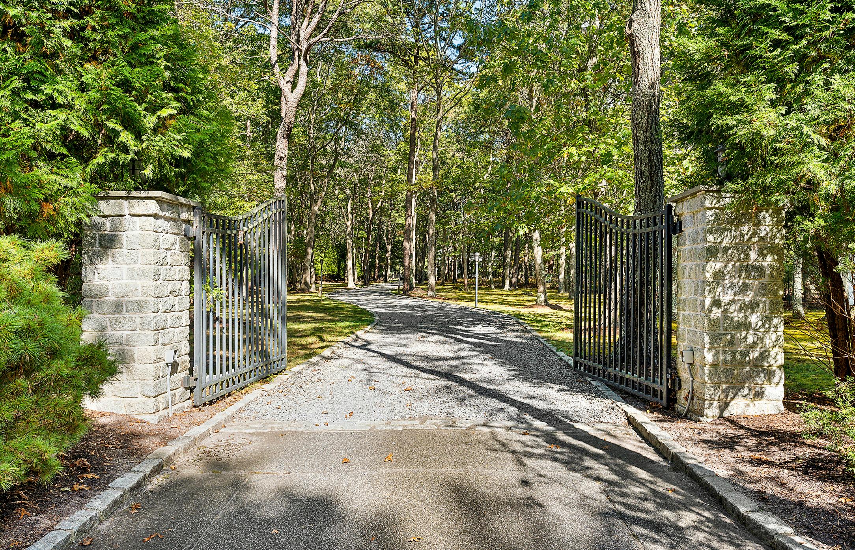
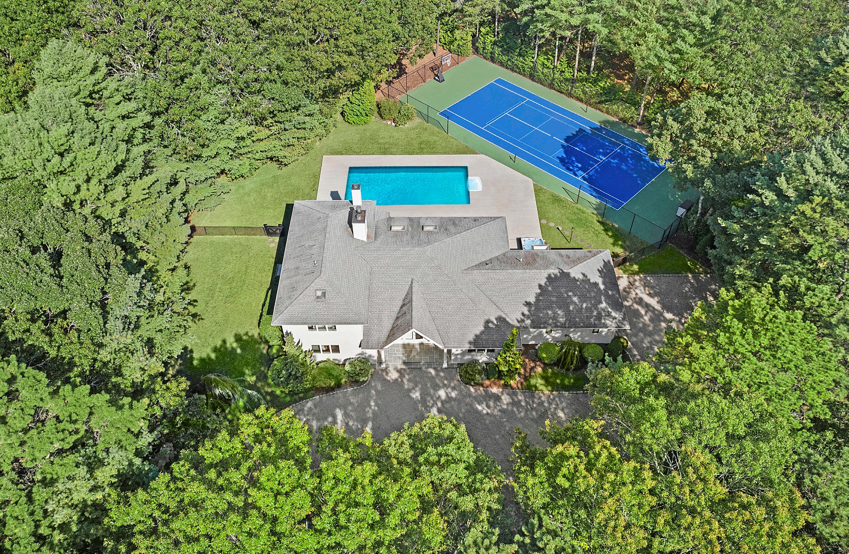
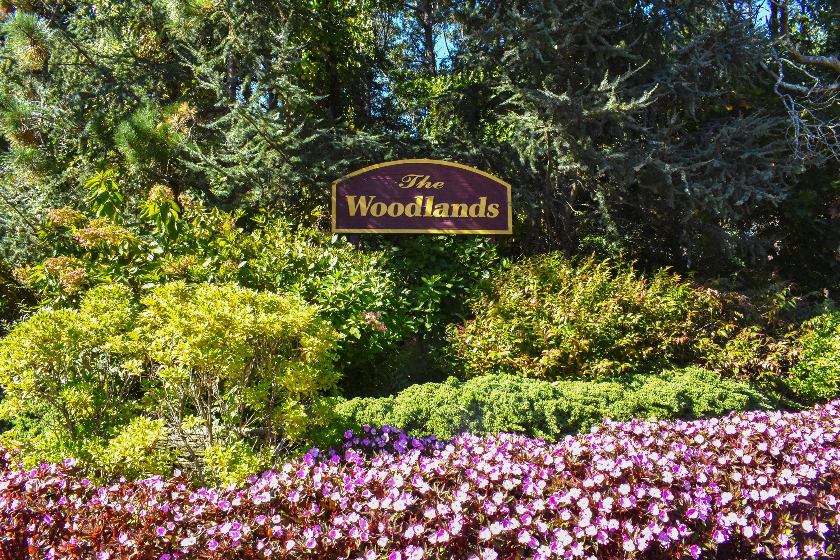
• House Size: Approx. 5,517+/- sq. ft. (including attached 2-car garage)
• 4,805+/- sq. ft. lizving space spanning 3 levels
• 2,380+/- sq. ft. 1st floor
• 757+/- sq. ft. 2nd floor
• 1,668+/- sq. ft. lower level (finished basement), Bilco door entry, interior staircase, egress window
• 240+/- sq. ft. lower level (unfinished basement – mechanical / storage)
• 472+/- sq. ft. attached 2-car garage with automatic garage door
• Open floor plan with vaulted ceiling for living room (14’ 7’’) with glass sliders and walls of windows to rear deck
• Wood-burning fireplace in living room, beige granite stone surround, and wood mantle
• Hardwood floors throughout, rich brown walnut stain
• Bathrooms – porcelain tile floors and shower stalls (all renovated)
• Open kitchen with white cabinetry, beige granite countertops, 4” backsplash, countertop seating
• Skylights in the living room and 2nd floor primary bathroom
• Bosch stainless steel refrigerator with icemaker, 2014, and Frigidaire wine cooler, 2014
• Bosch dishwasher Silence Plus 52dBA, 2014
• Bosch electric stove/oven, 2014, and Bosch microwave, 2014
• Frigidaire Affinity Ultra Capacity clothes washer and dryer, 2014 (kitchen)
• Frigidaire Affinity Ultra Capacity clothes washer and dryer, 2014 (garage)
• Total 5 bedrooms (3 are ensuite)
• Total 5 full bathrooms (1st floor has 3 full bathrooms, 2nd floor has 1 full bathroom, lower level has 1 full bathroom)
• Convenient powder room on 1st floor adjacent to kitchen with door access to rear deck pool area
• 2nd floor XL primary suite – vaulted ceiling (10’ 10’’), fireplace, walk-in closet, sliding glass door to private rear balcony deck overlooking pool and tennis
• 2nd floor XL primary bathroom – soaking tub, shower, double vanity
• 1st floor Jr. primary bedroom features sliding glass door to rear deck pool area, 2 walk-in closets
• Finished lower level family room/recreation, gym with wet bar; bonus room/study/office with egress window
• Andersen windows and sliding glass doors, high energy-efficiency
• Heating/ventilation/central AC HVAC, 3 zones (2014, completely renovated)
• Oil-fired Peerless boiler and hydronic heating system/air handlers in good working order, 2014, recently serviced
• Condensing units in good working order, 2014, recently serviced
• Oil-fired hot water heater, 2014, and recently serviced
• Oil-fired heat exchanger/pool heater, 2014
• Twin 275-gallon oil tanks in the basement
• Contemporary-style, three levels
• Public water
• 200 amp electric service
• Private septic system (5-bedroom capacity, 1,500-gallon septic tank)
• Architectural asphalt shingle roof, original and some replacement work 2014 – good condition, Gutter Guards
• Cedar tongue-and-groove siding, face-nailed and in good condition
• Extra-large cedar deck for rear spanning length of house (2,945+/- sq. ft.); balcony deck 2nd floor (119+/- sq. ft.)
• In-ground swimming pool, 20x40, steel wall construction – sunken into deck, Loop Lock pool cover
• Pool filter, 2020, and pool heater – age: approx. 10 years; heavier mils thickness pool liner, 2014
• Outdoor shower and hot tub, 2014 (recently upgraded electrical wiring of hot tub)
• All-weather sports court (tennis, pickleball, volleyball, basketball), refurbished 2023
• Long, gated stone driveway, Belgium block curbing, with ample parking in front of residence, XL circular turnaround driveway for convenience/ off-street parking
• Site area 62,528 sq. ft.+/- (1.435+/- acre) flag lot; site area excluding access strip is 52,788 sq. ft. (1.212 acres)
• Professionally landscaped, lawn areas, lush evergreens, large specimen trees, and ornamental plantings
• Lawn irrigation system, 5+ zones, upgraded 2014
• Pool enclosure fencing with 2 cedar picket gates in side yards, compliant with current NYS code
• Cul-de-sac street in “Woodland Pines,” aka “The Woodlands” – a neighborhood of sizable, well-maintained homes
50% Clearing Allowance (Consistent with Aquifer Protection)
Original Builder Har Mat Homes (1993)
Completely Renovated (2014-2015)
Certificates of Occupancy/Compliance (CO/CCs) in place for all site improvements in 2024
50% Clearing Allowance
Property Taxes Approx. $4,755 for Year 2024
Quogue School District, Quogue Fire Protection District, Westhampton Beach Ambulance, Southampton Town Police
Approx. 3 miles to Quogue Village Main Street, Approx. 7 miles to Westhampton Beach Village Main Street
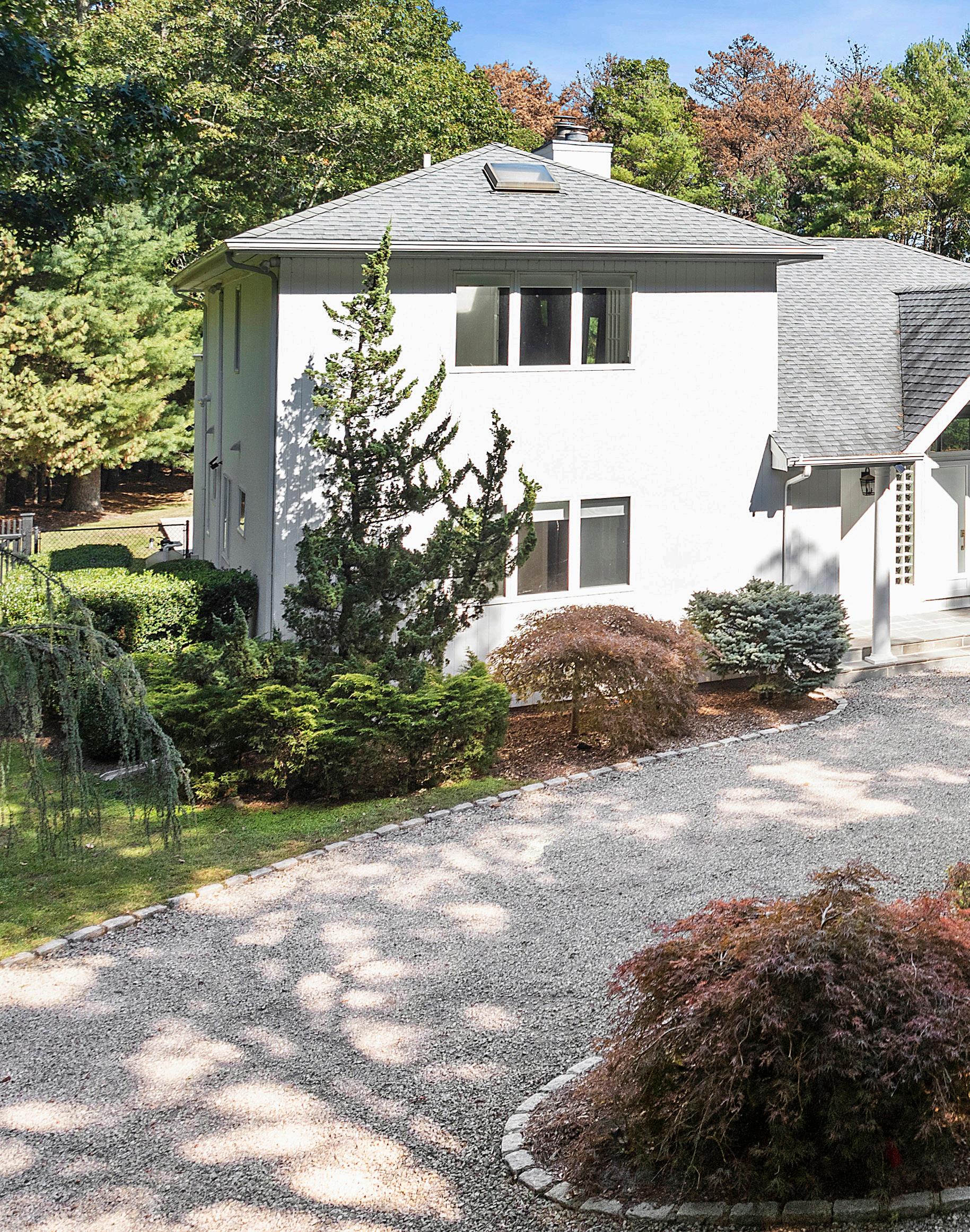

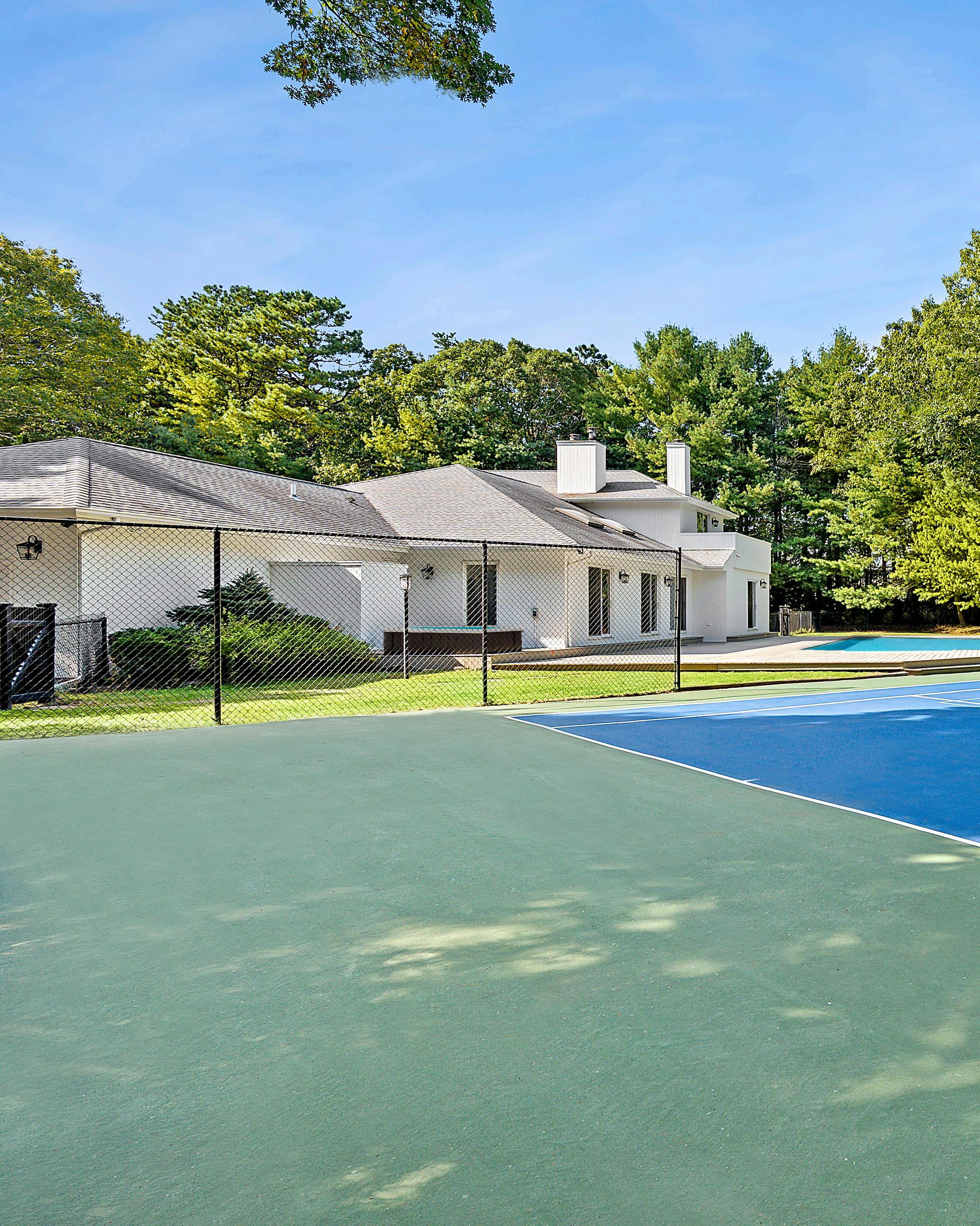
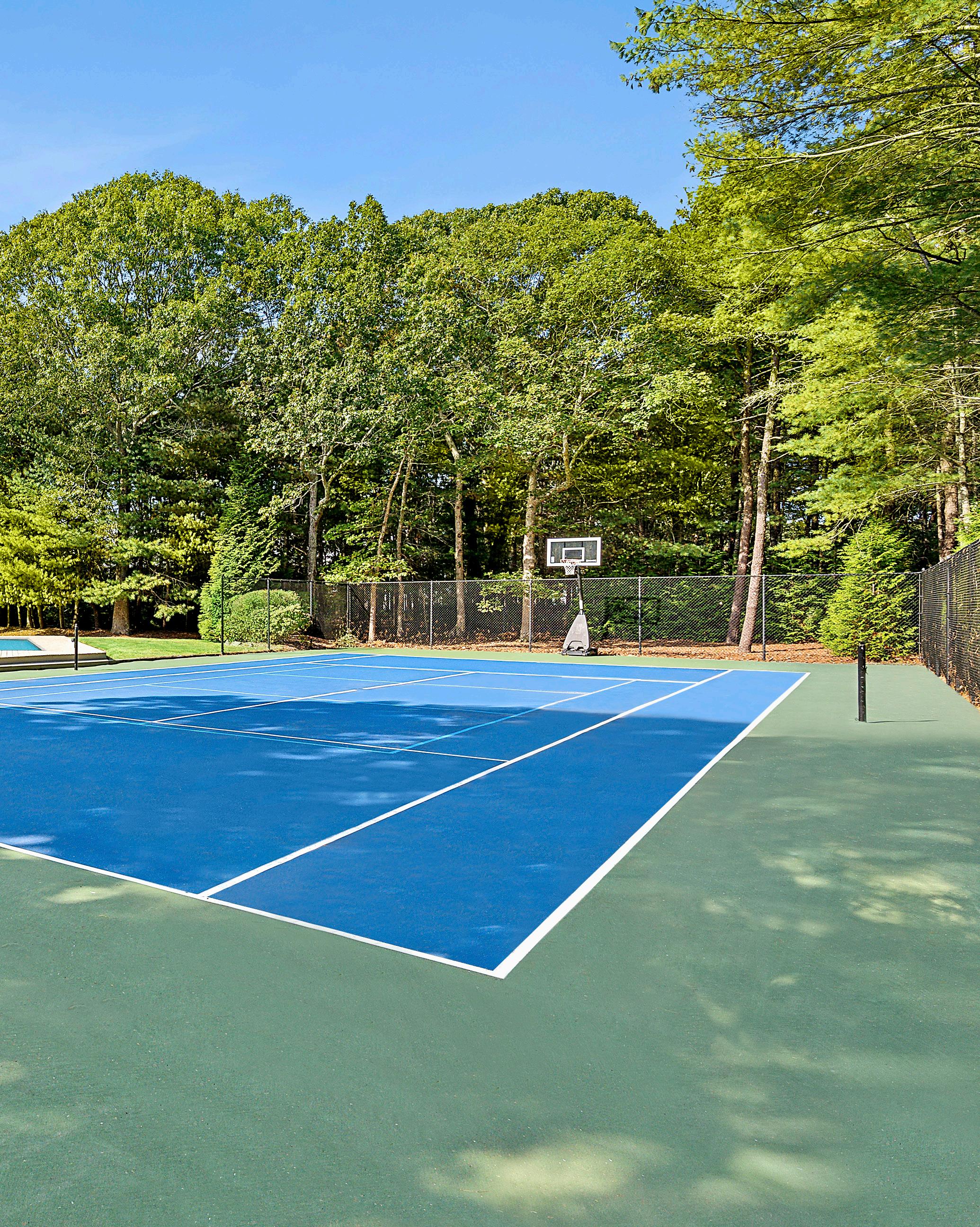
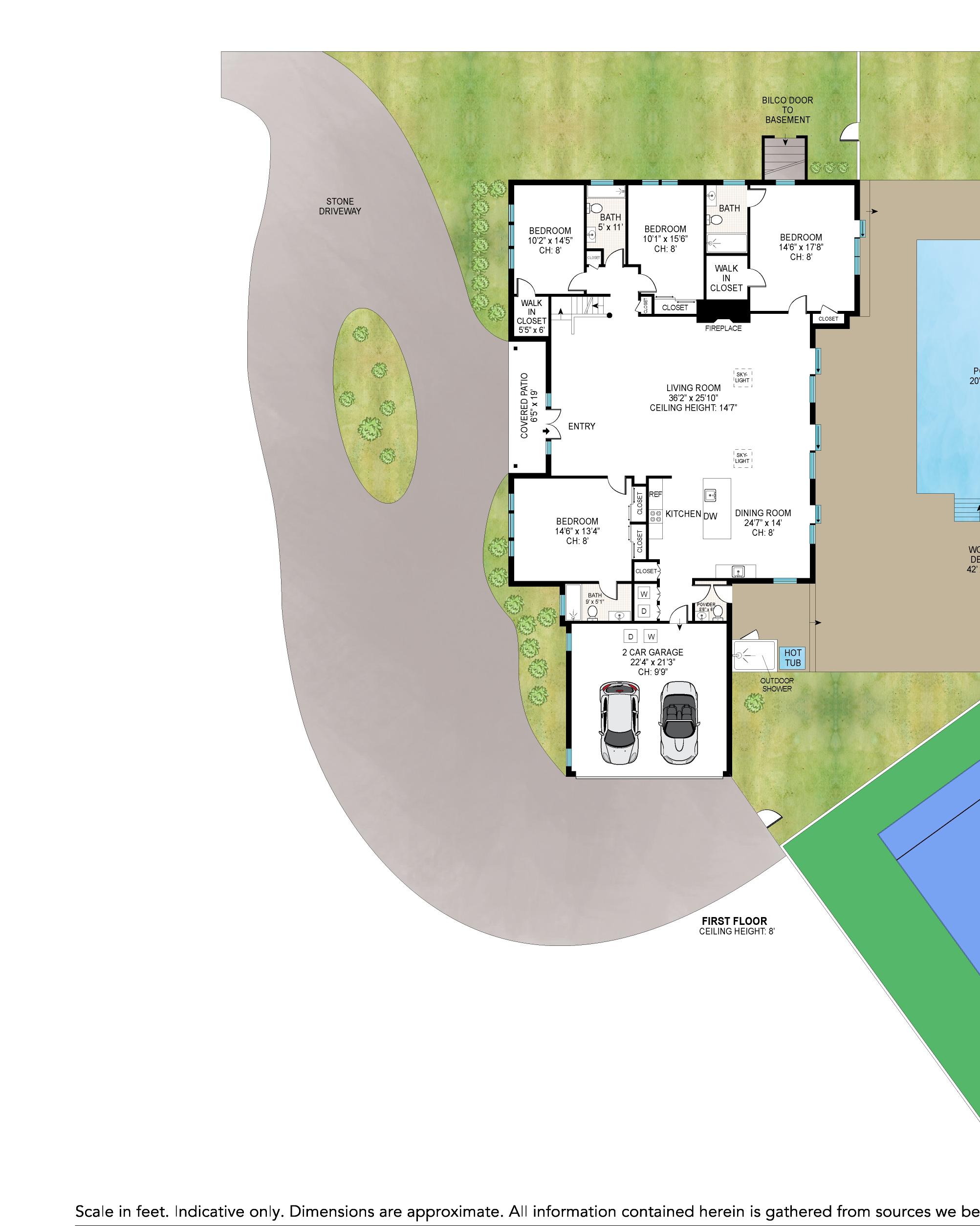
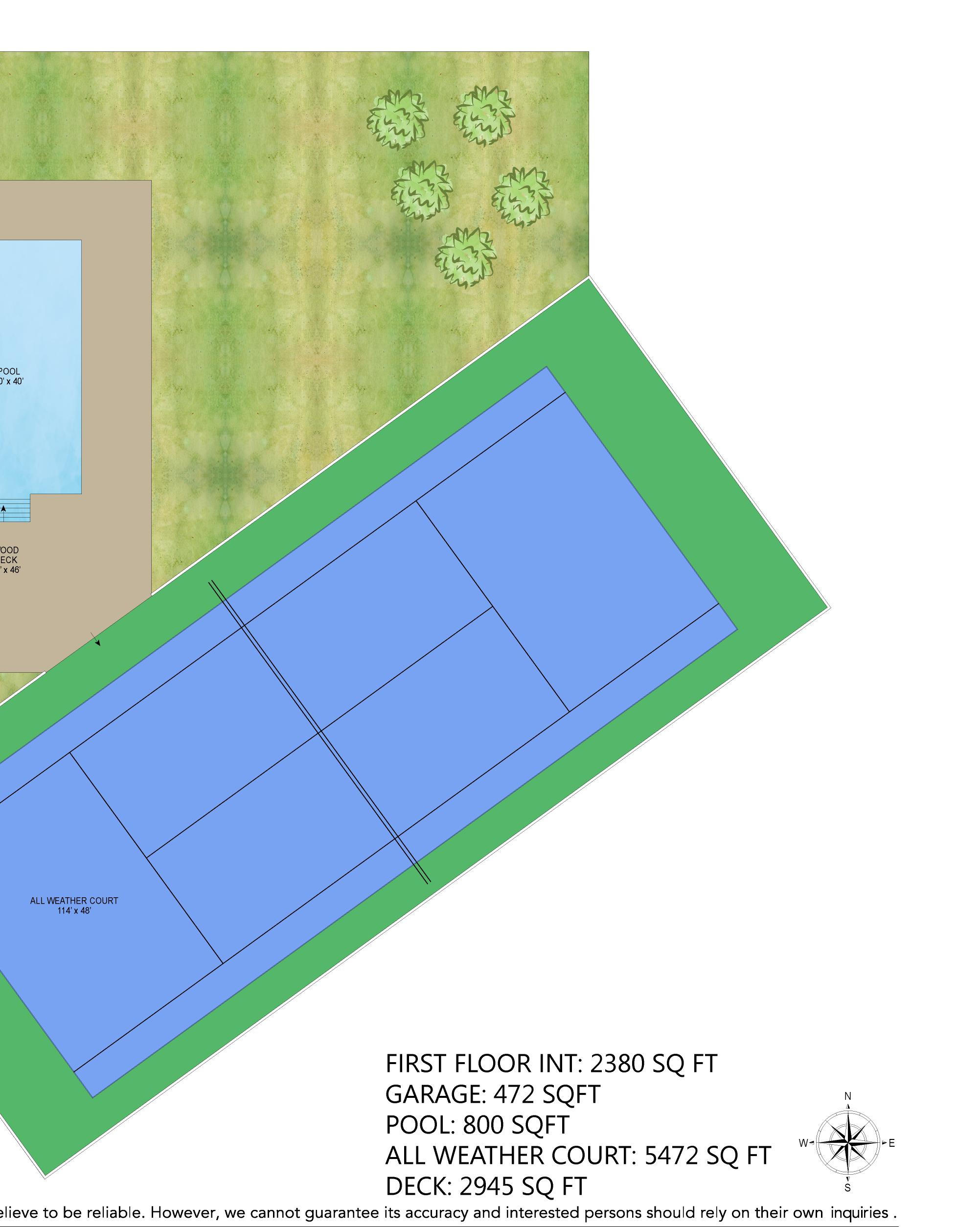
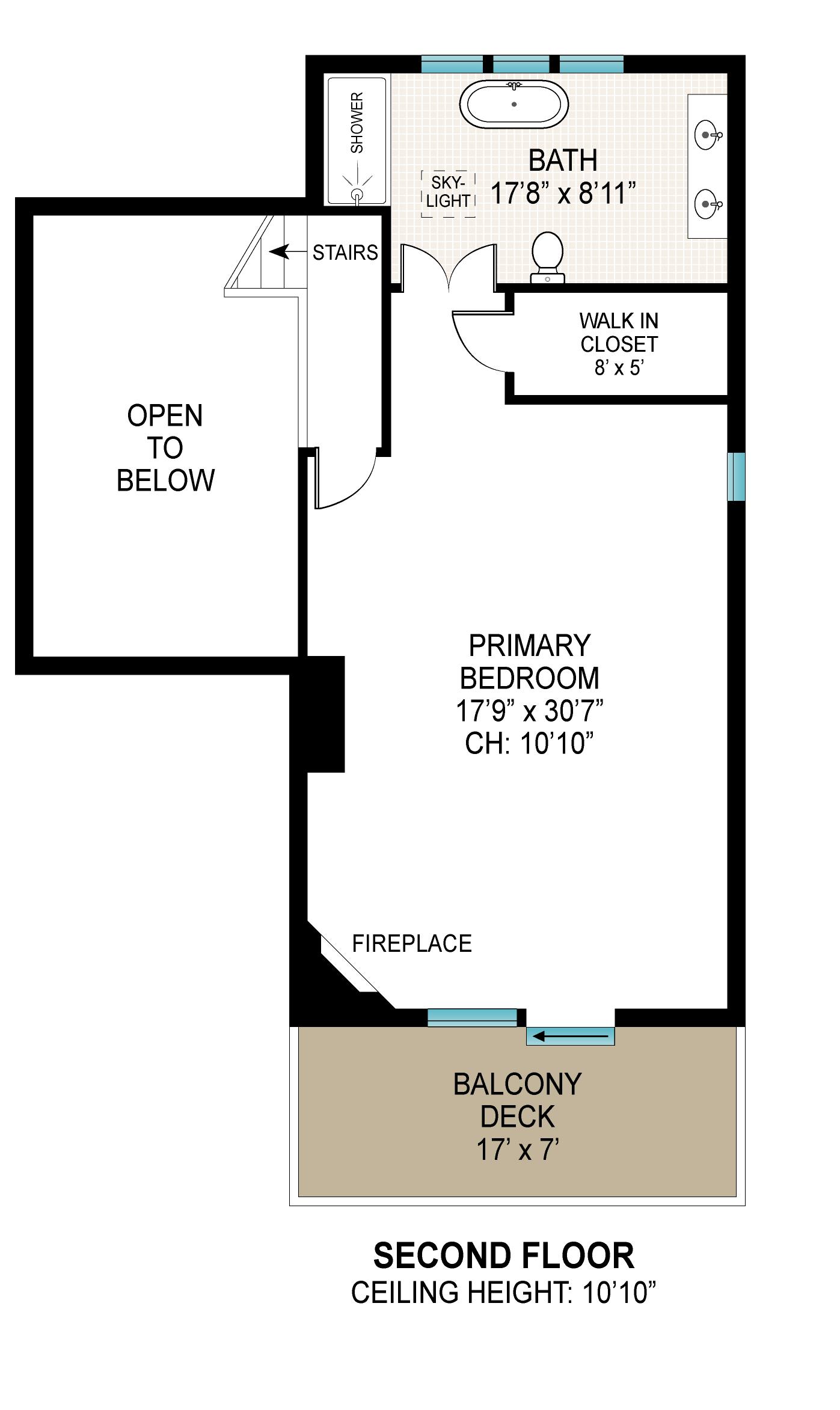




Listing ID: 916488 | Tax Map #: 0900-287.00-01.00-001.002 | Listing Price: $2,675,000
Bedrooms: 5 | Bathrooms: 5.5 | Acres: 1.435+/-
House Size: 5,390+/- Sq. Ft. (Including Basement and Garage)
Built: 1993 | Renovated: 2014
Taxes: $4,755
Features: Heated 20x40 Pool; Extra Large Cedar Deck; All Weather Court for Tennis, Pickleball, Basketball, Volleyball and More; Open Plan Living – Dining – Kitchen; Wood-Burning Fireplaces; 3 Zones HVAC; Hardwood Floors; Hot Tub; Outdoor Shower; Professionally Landscaped; Gated Entry
