
15 PELHAM STREET, SOUTHAMPTON

A seamless blend of historic carriage house and modern living, this 6,662 square foot home with 6 bedrooms and 7 bathroom, is located in the heart of Southampton Village and creates a unique take on Hamptons living. The home is designed around a historic carriage house maintaining the beautiful stone walls and 100-year old refinished wood floors in the great room, kitchen and dining room. The contemporary part of the home features a spectacular curved staircase that services all three floors of the home. Multiple decks, staircases, and terraces offer privacy and flow throughout the expansive home. The gated entry and service entry allow for private access to the property lined with mature, specimen trees and thoughtfully designed landscape lighting. The backyard features a heated gunite pool with cascading infinity edge, winding stone walkways, outdoor fireplace and rock garden leading back into the home through the double glass entry to the lower level.
Exclusive $5,495,000 | 15PelhamStreet.com
 Mark Greenwald
Licensed Associate Real Estate Broker
Mark Greenwald
Licensed Associate Real Estate Broker
Cell: (917) 596-4426
MGreenwald@Saunders.com



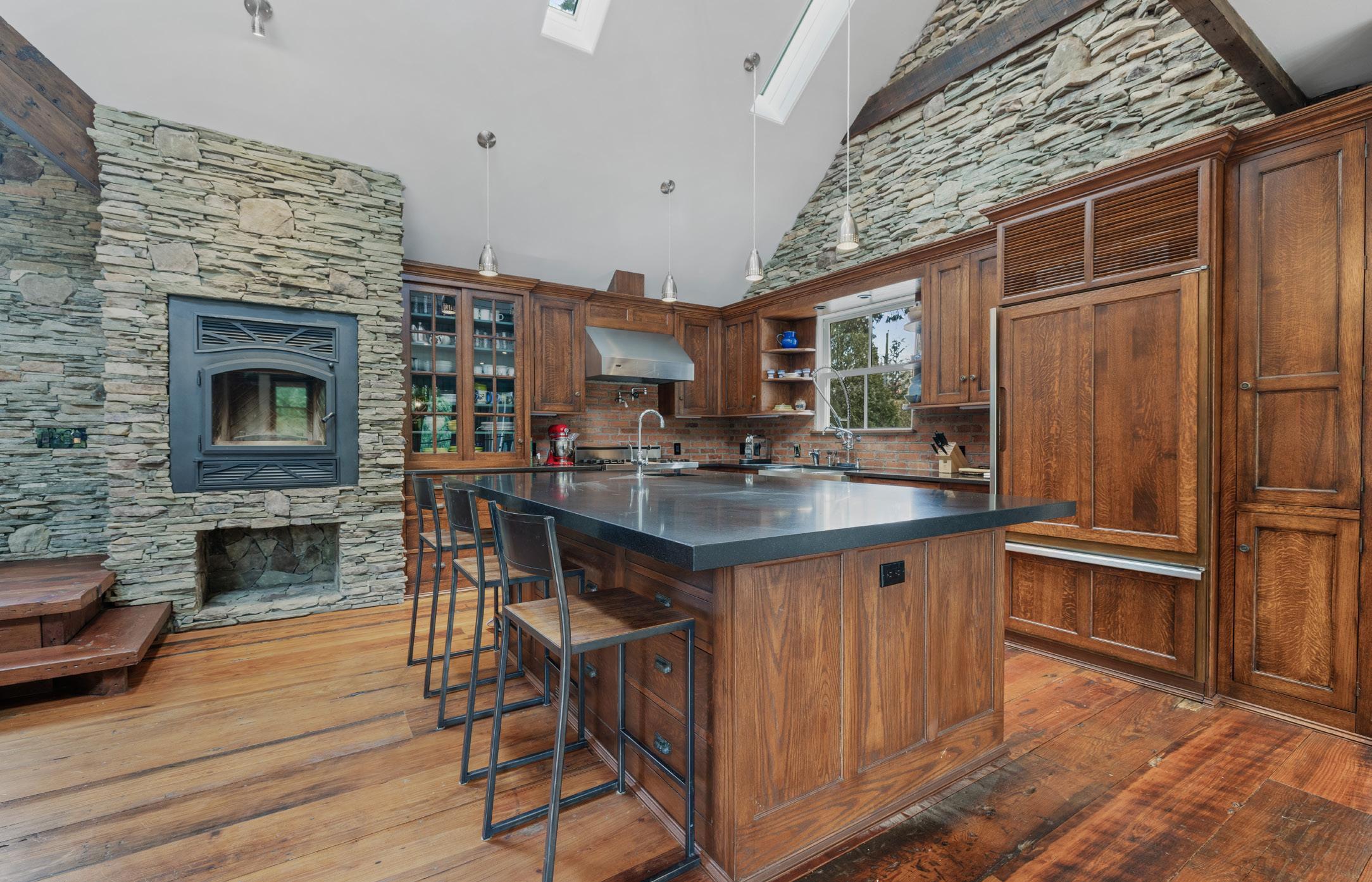
KITCHEN WITH ISLAND SECOND LIVING ROOM



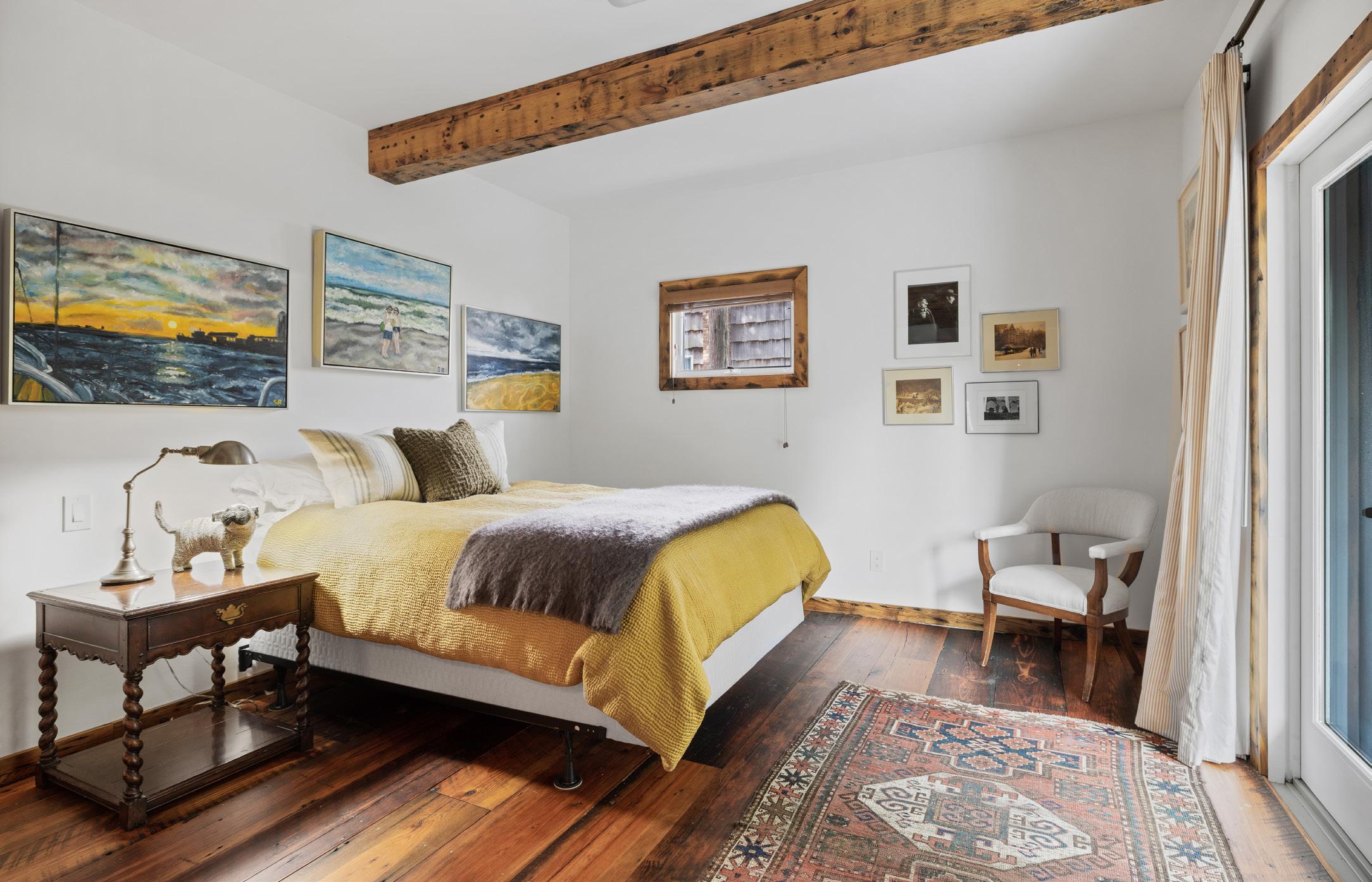
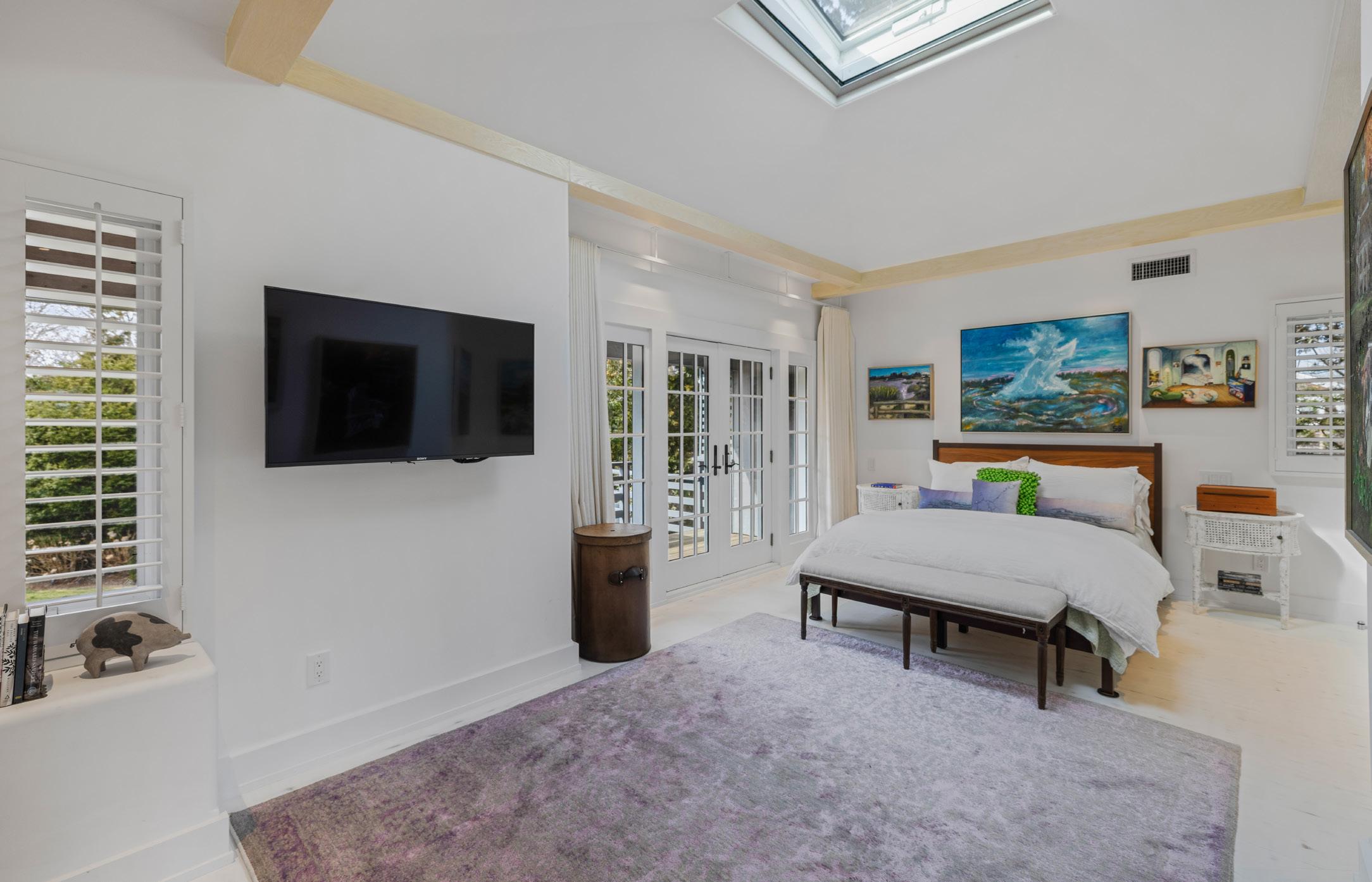 FIRST BEDROOM
SECOND BEDROOM
FIRST BEDROOM
SECOND BEDROOM
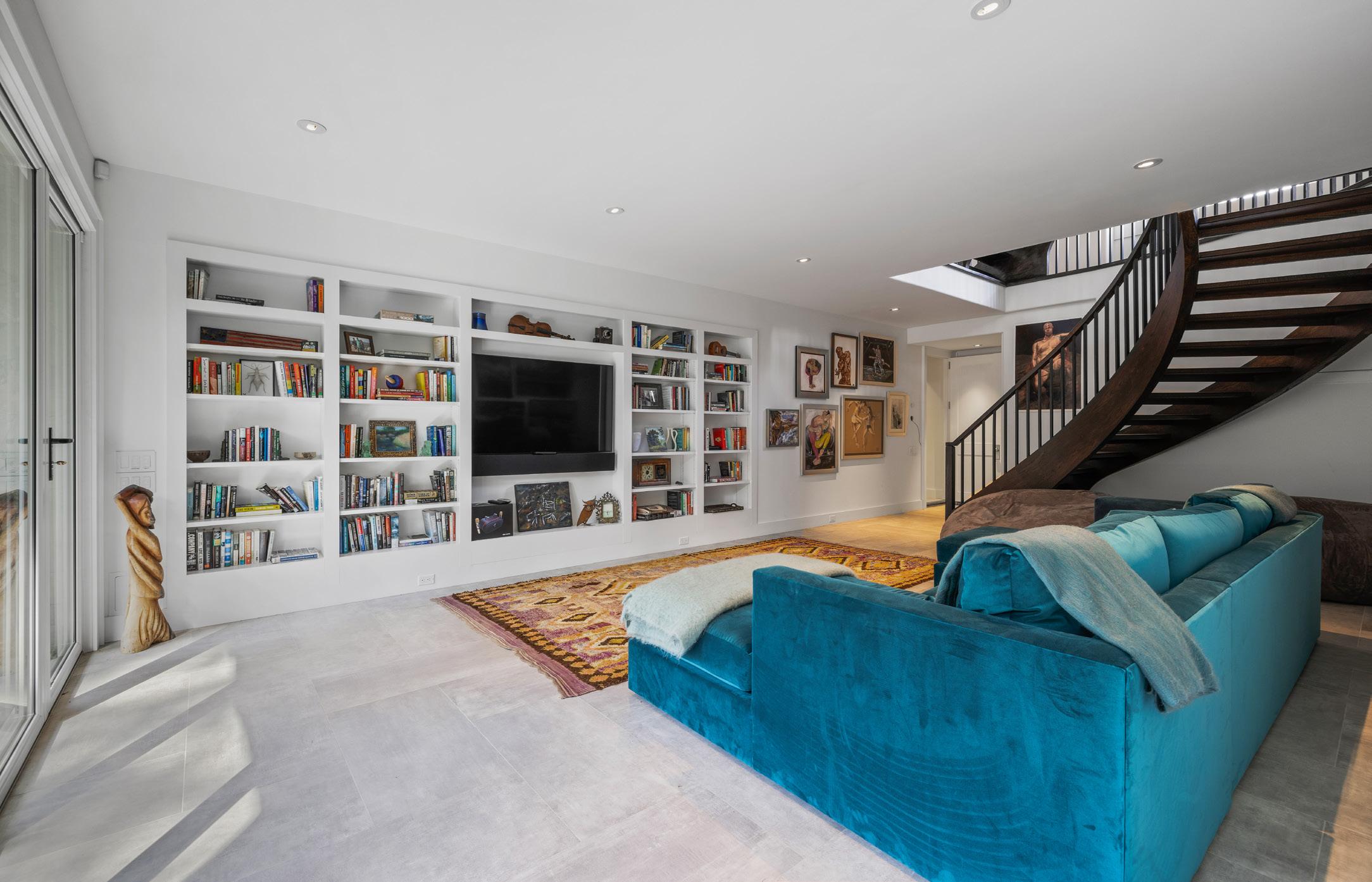

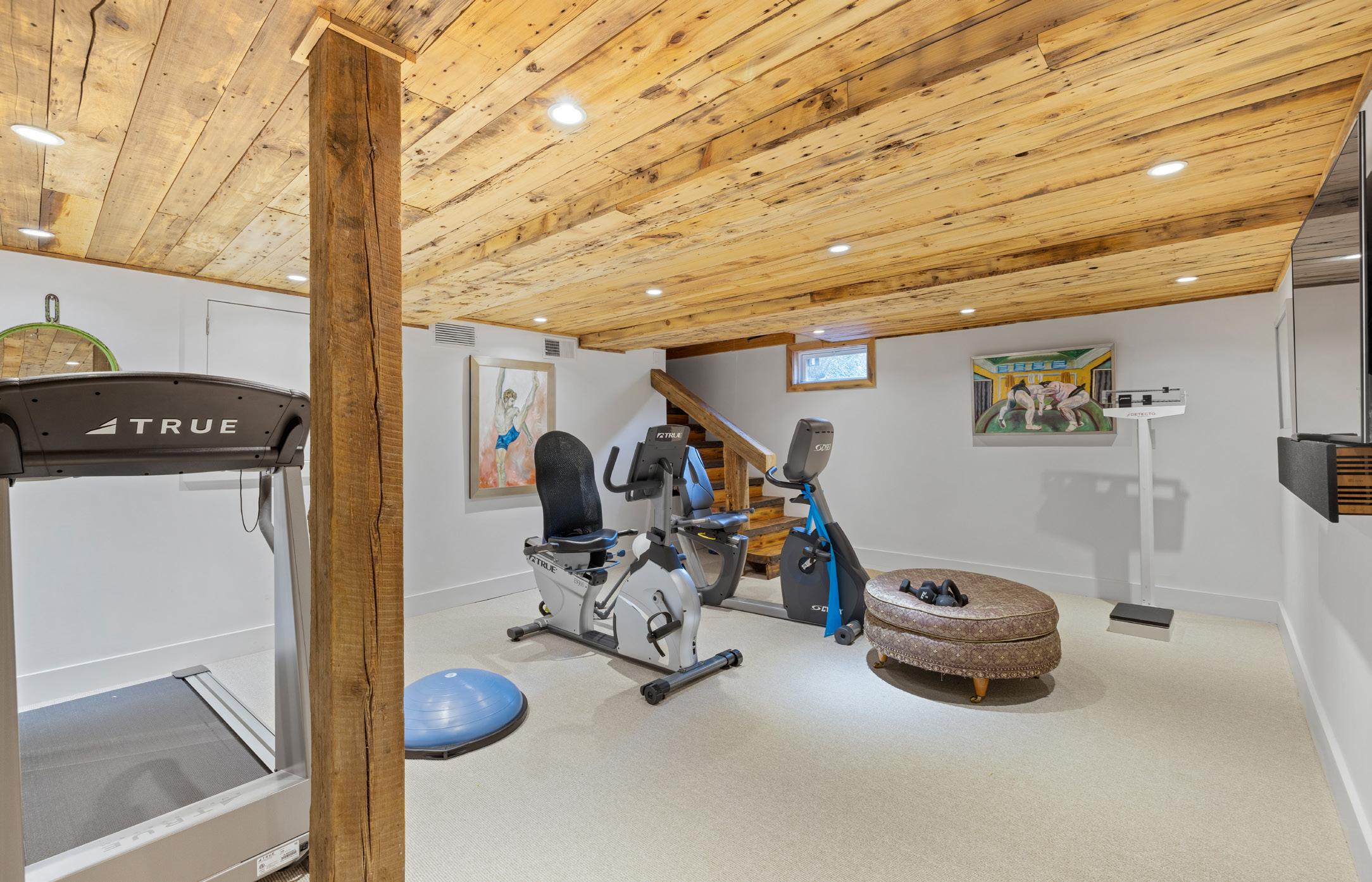
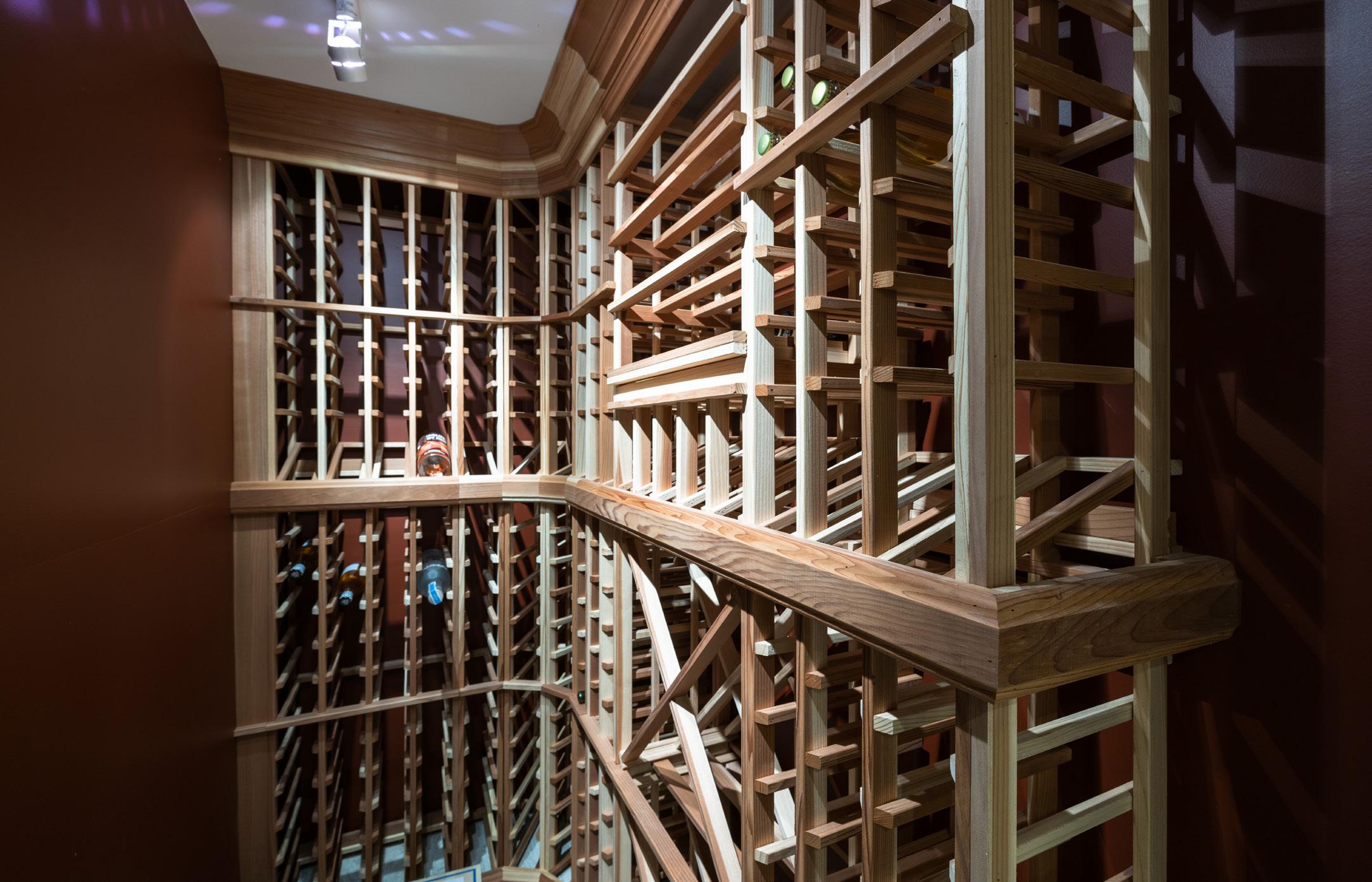 GYM WINE ROOM
GYM WINE ROOM

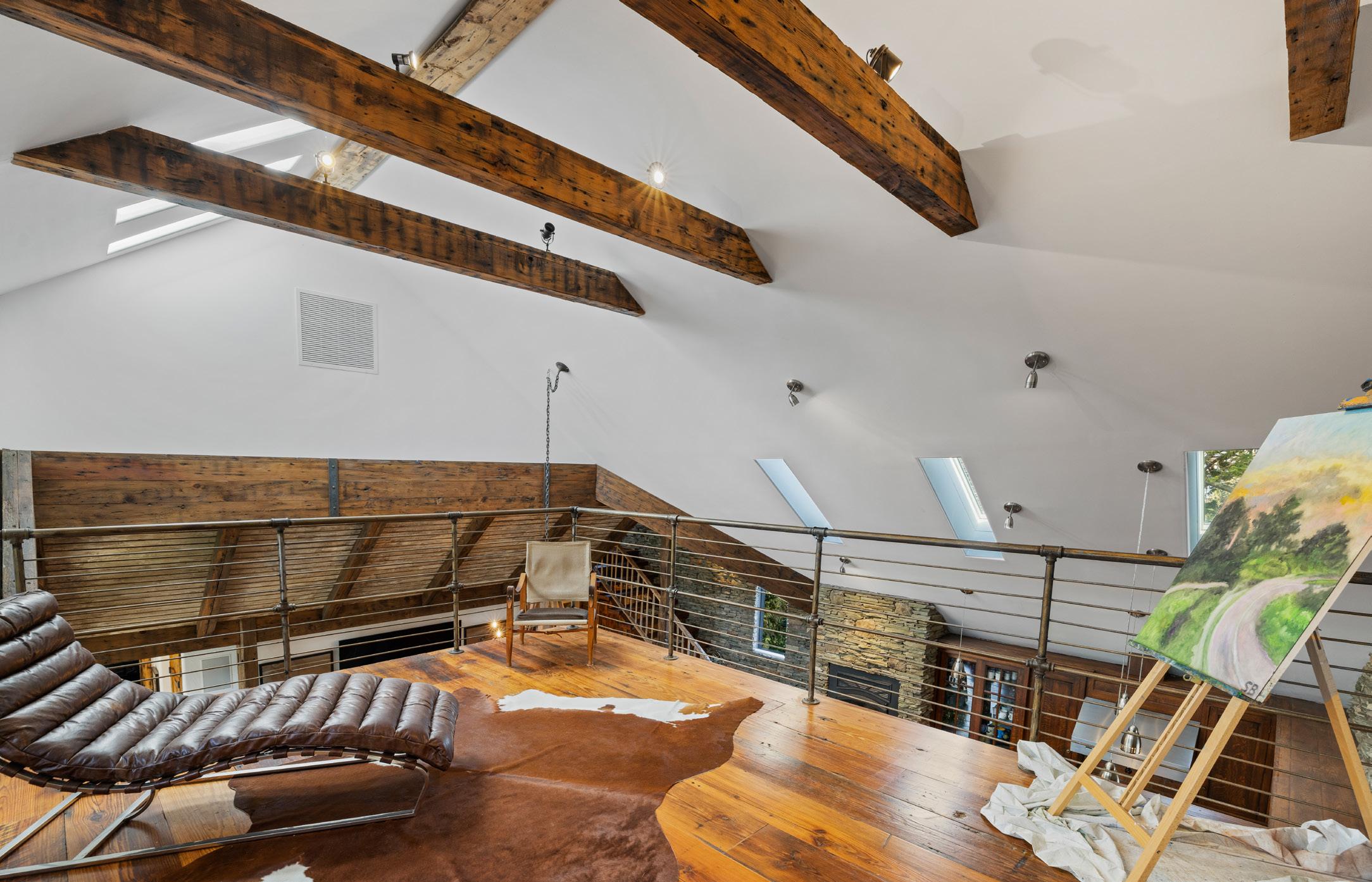

THIRD BEDROOM
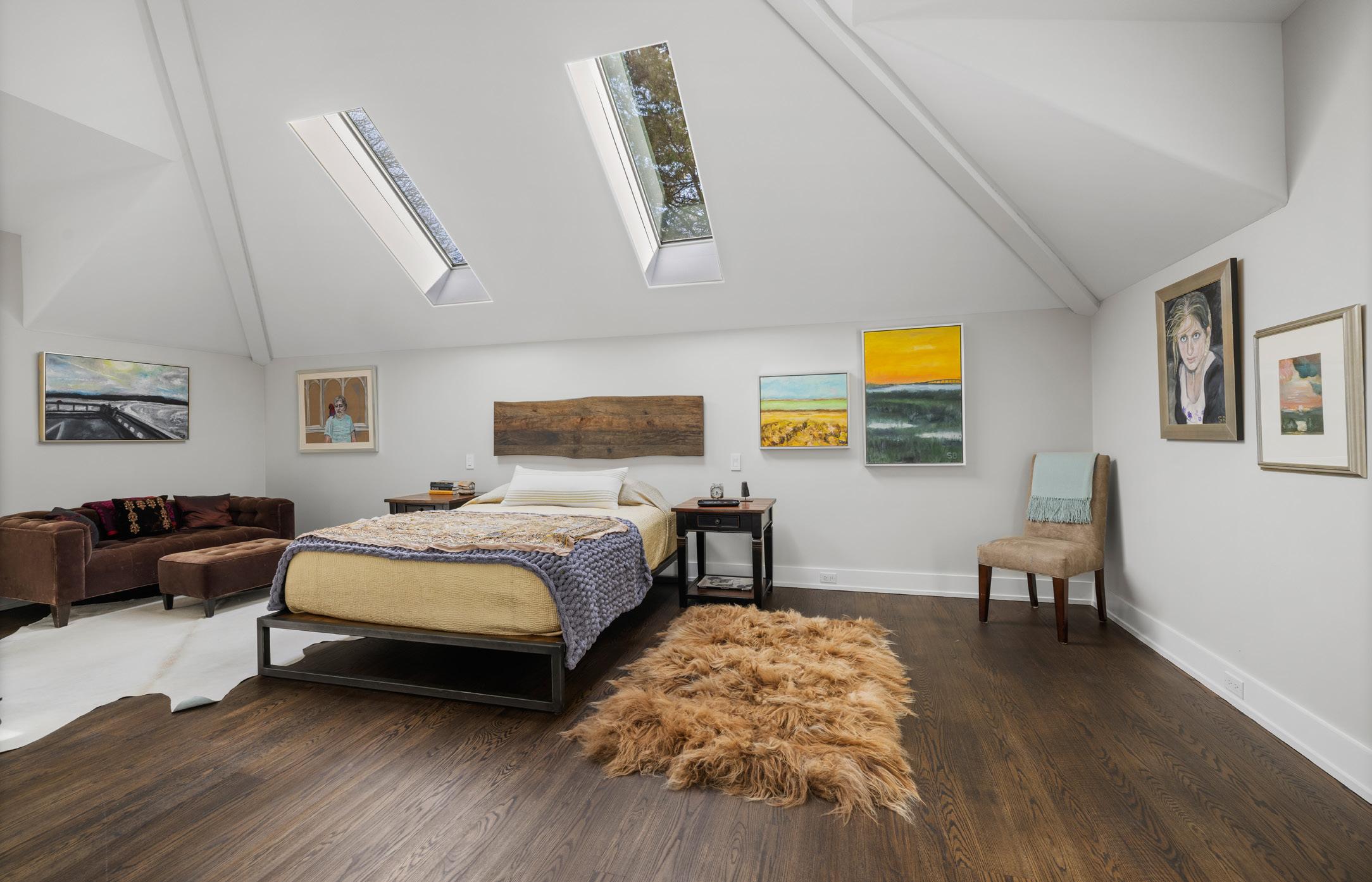 PRIMARY BEDROOM
PRIMARY BEDROOM
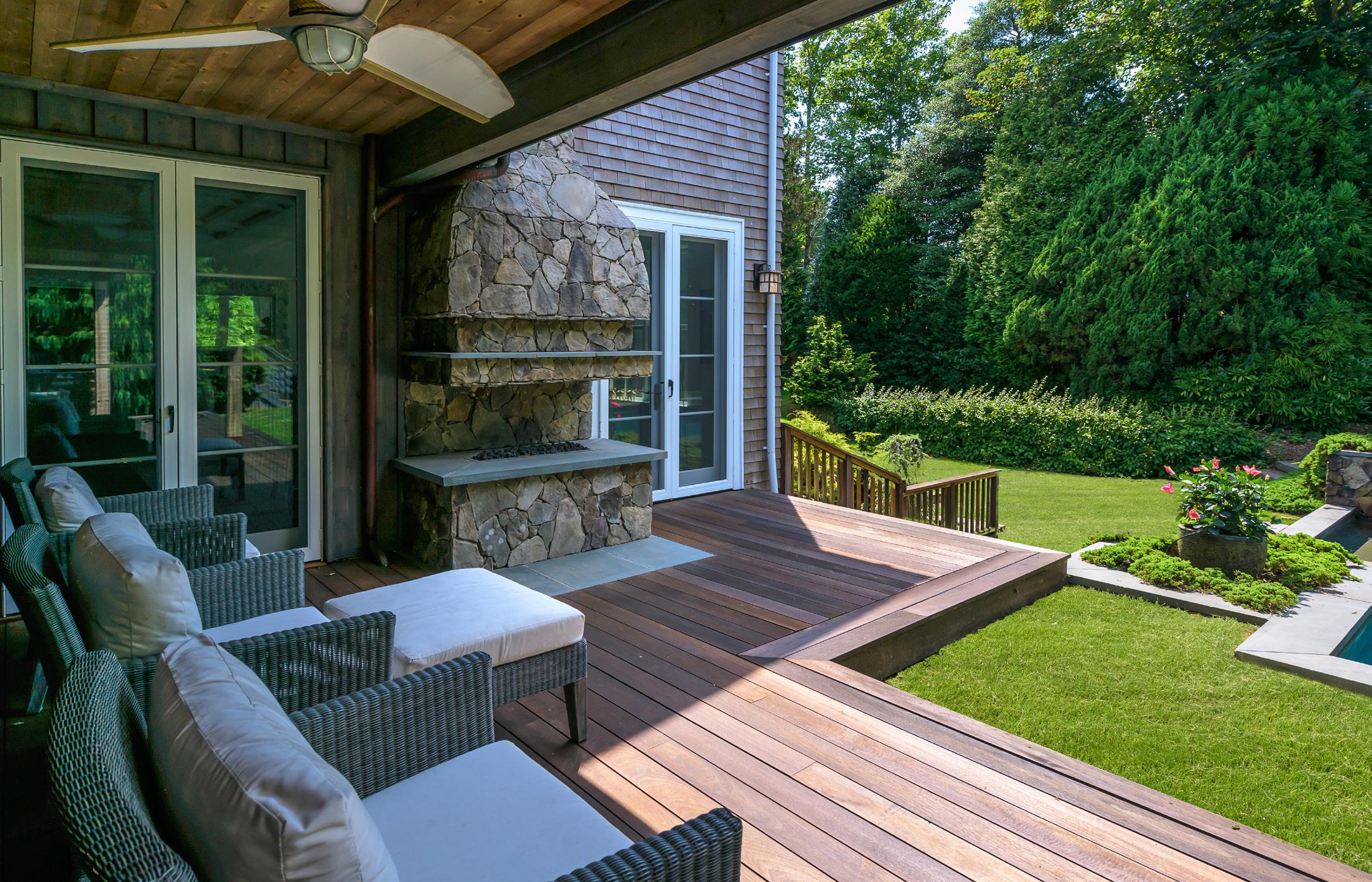

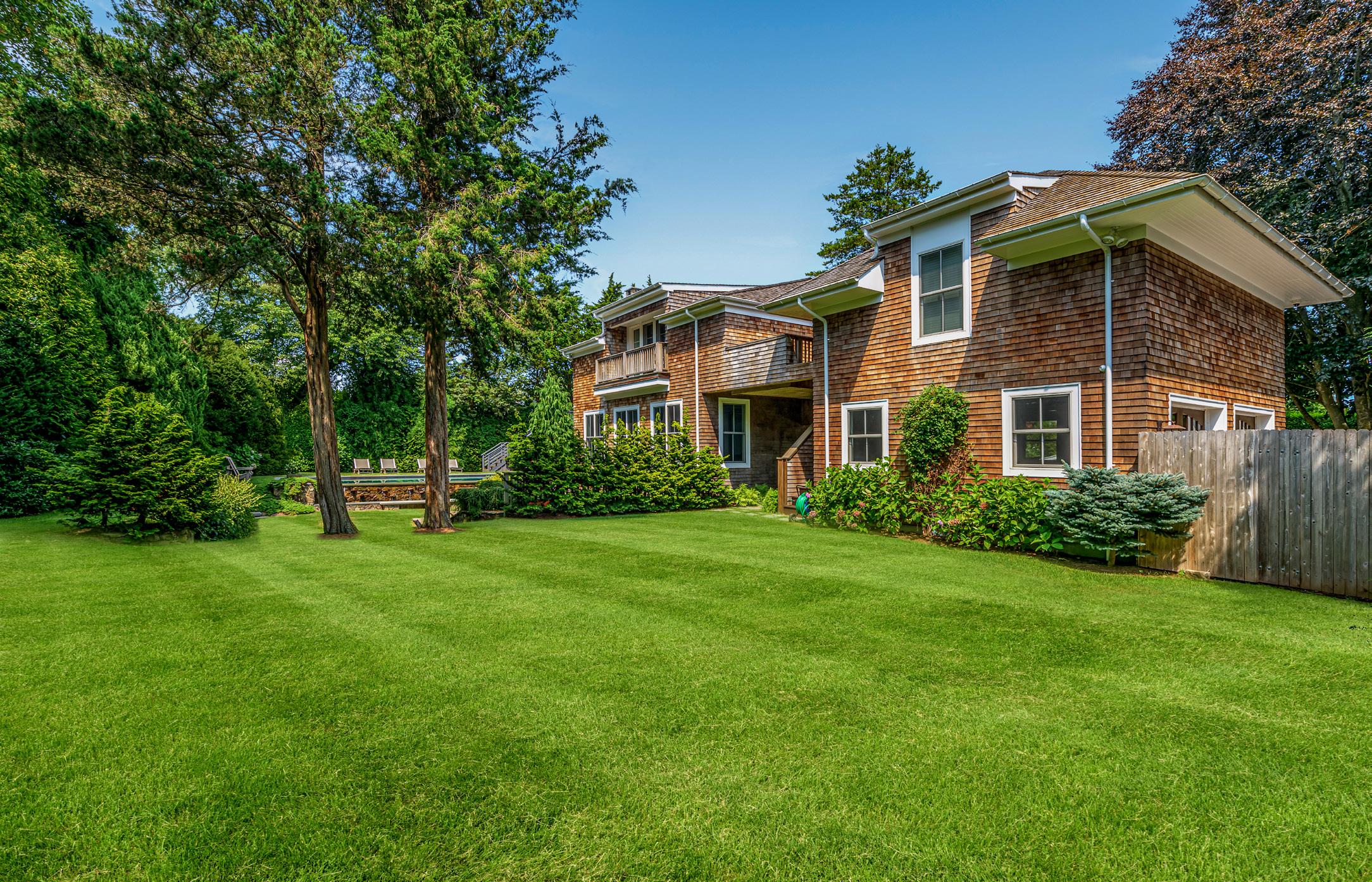
SIDE OF HOUSE
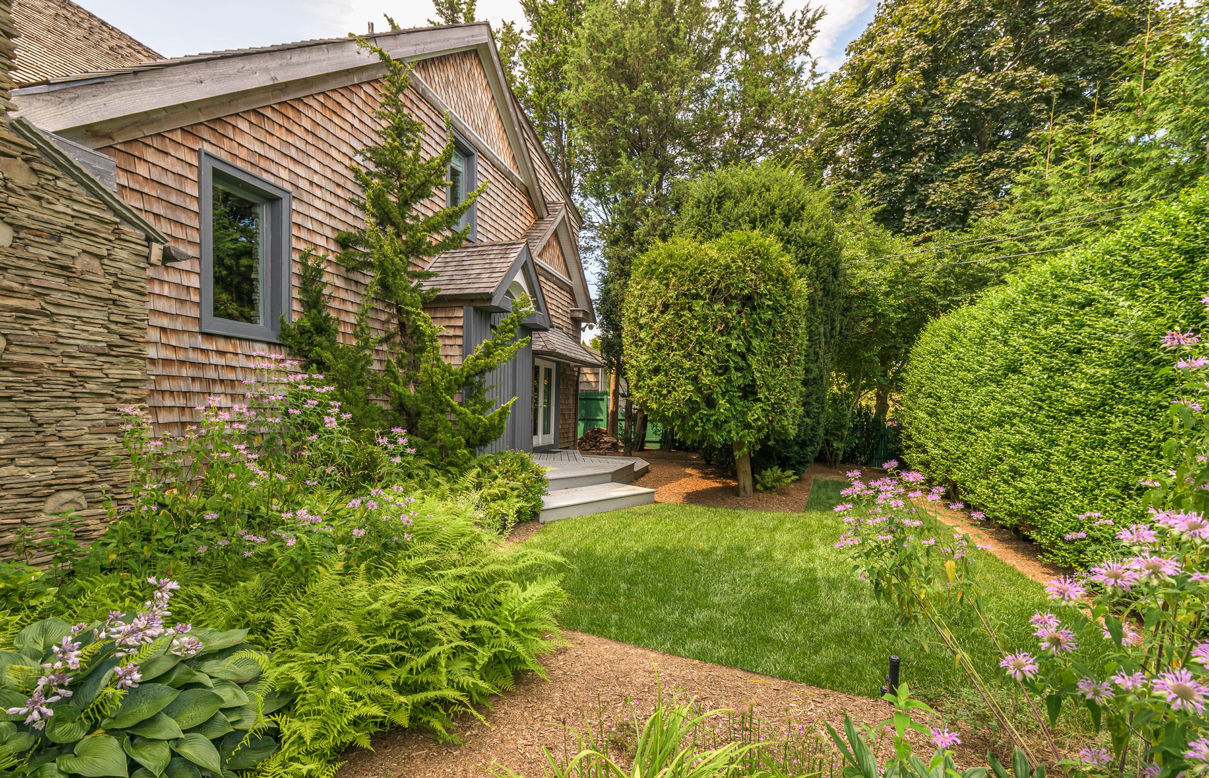
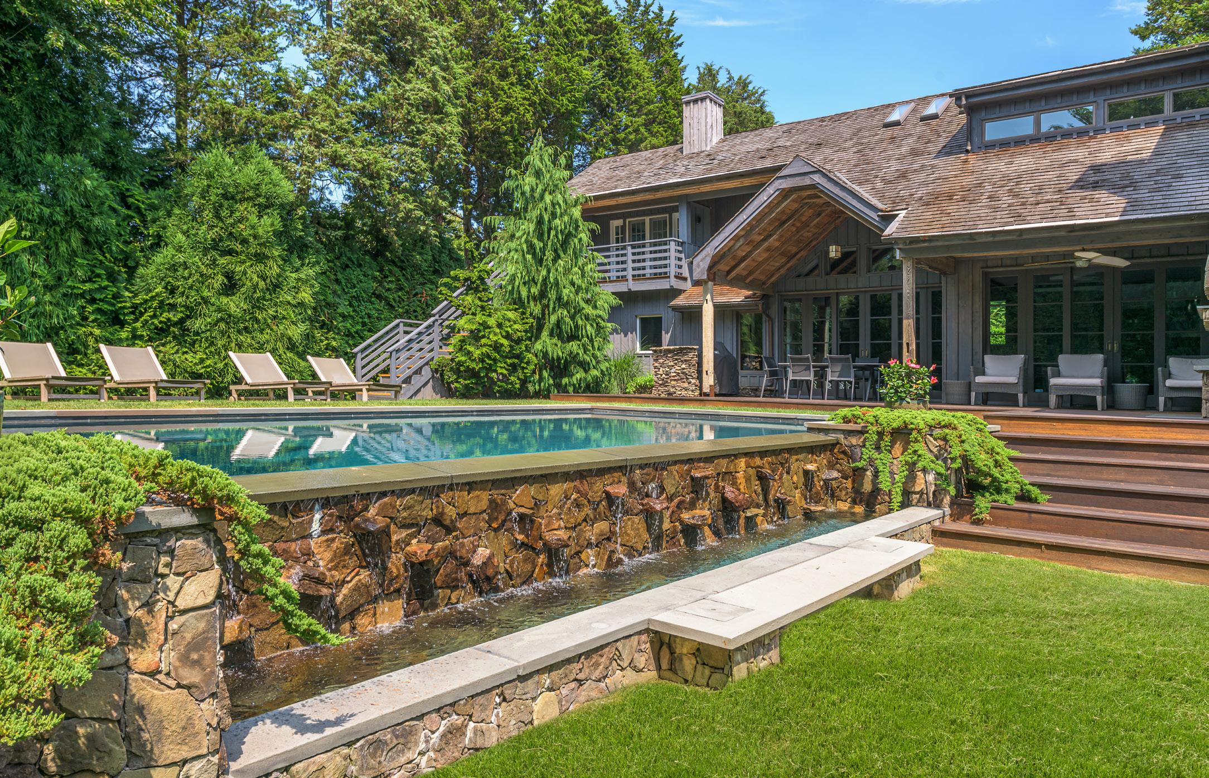
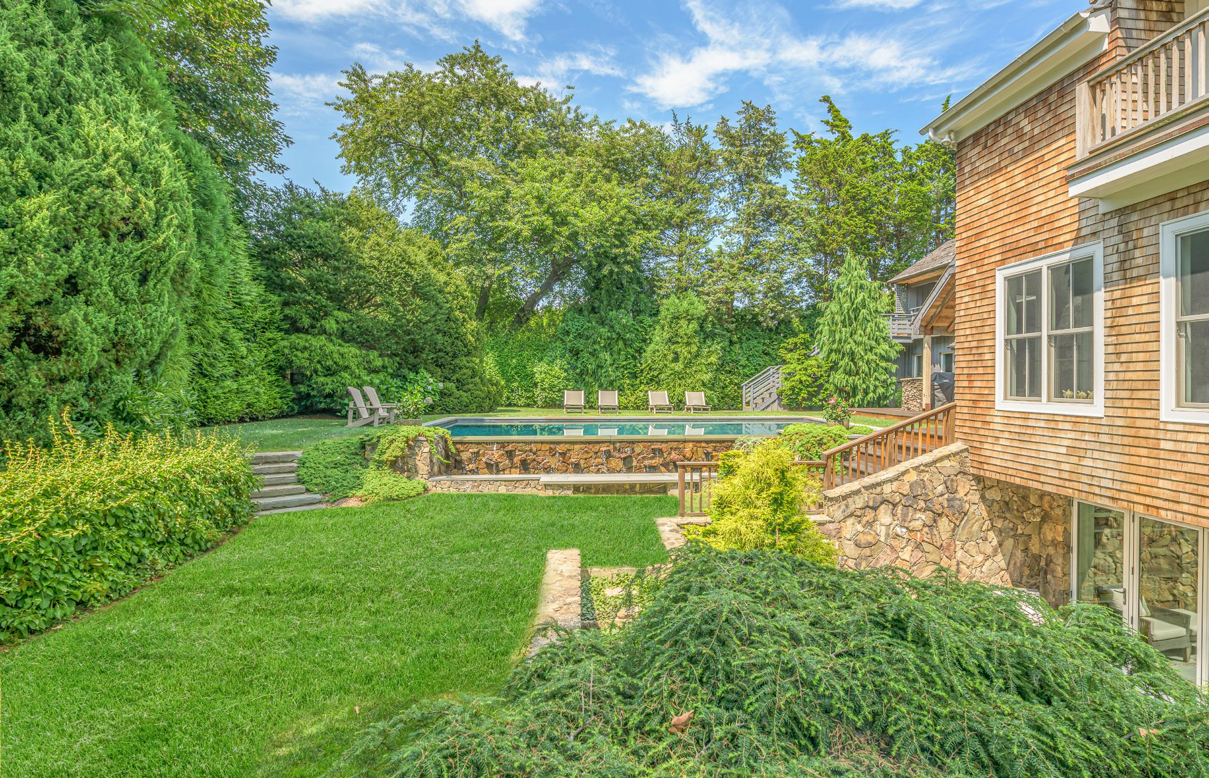

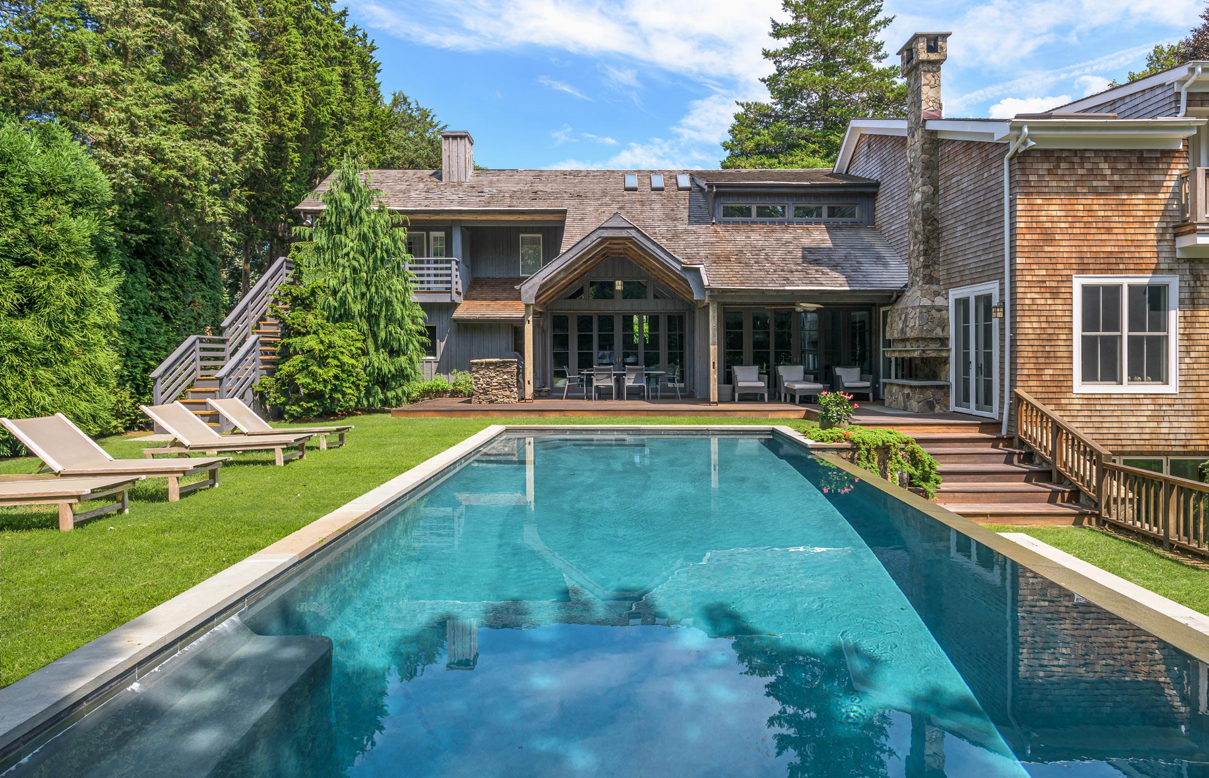 POOL
POOL


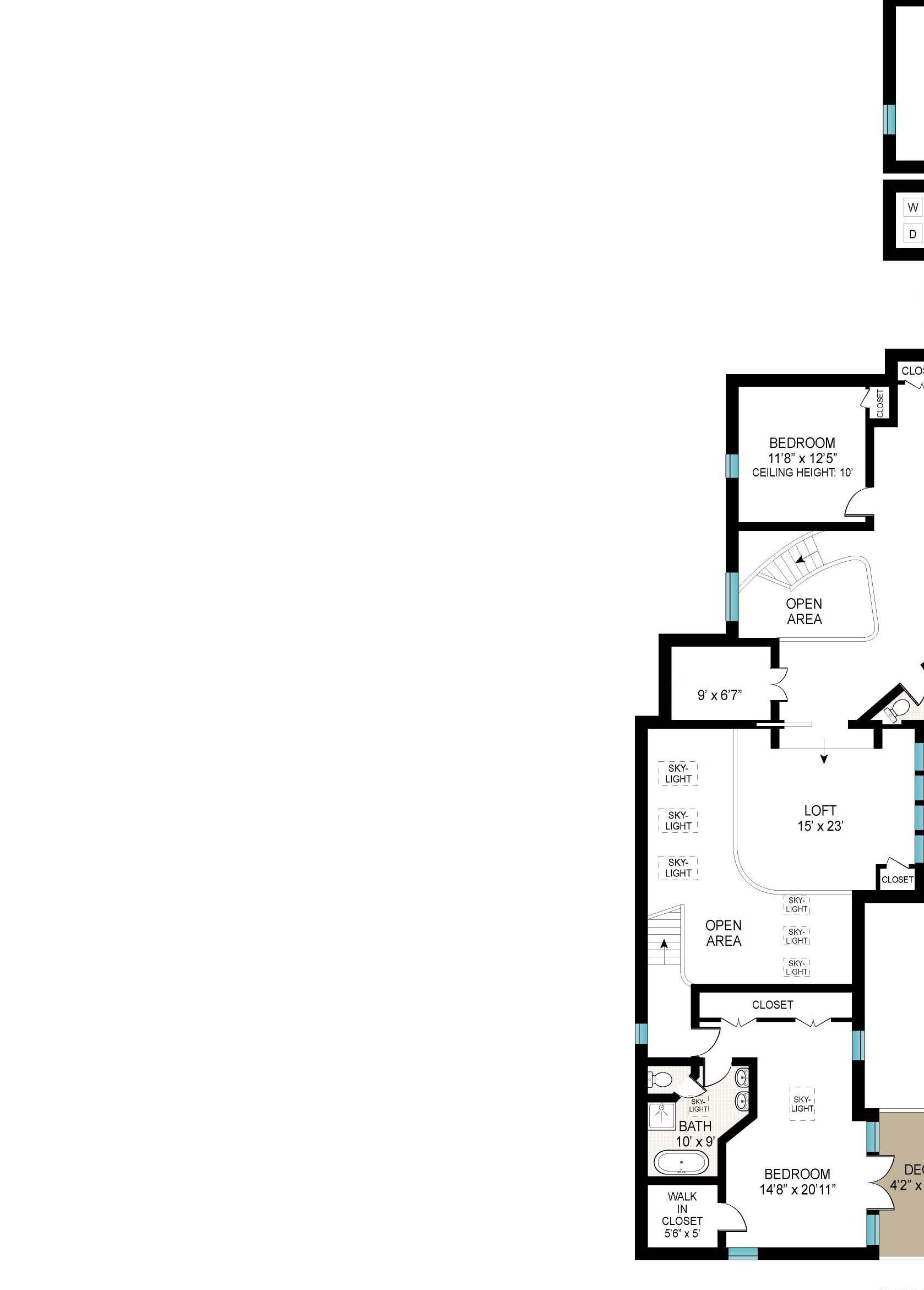



15 PELHAM STREET, SOUTHAMPTON - SURVEY
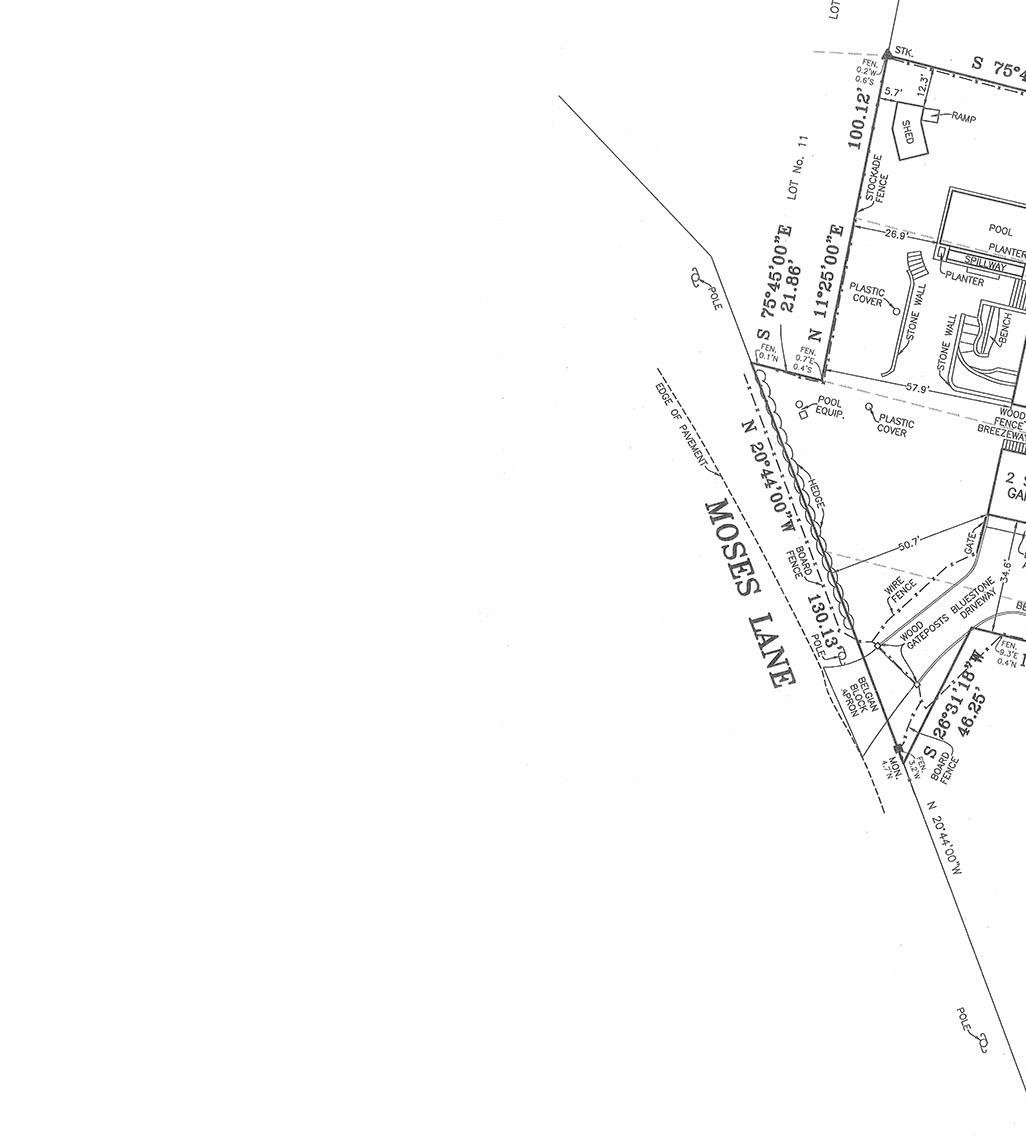


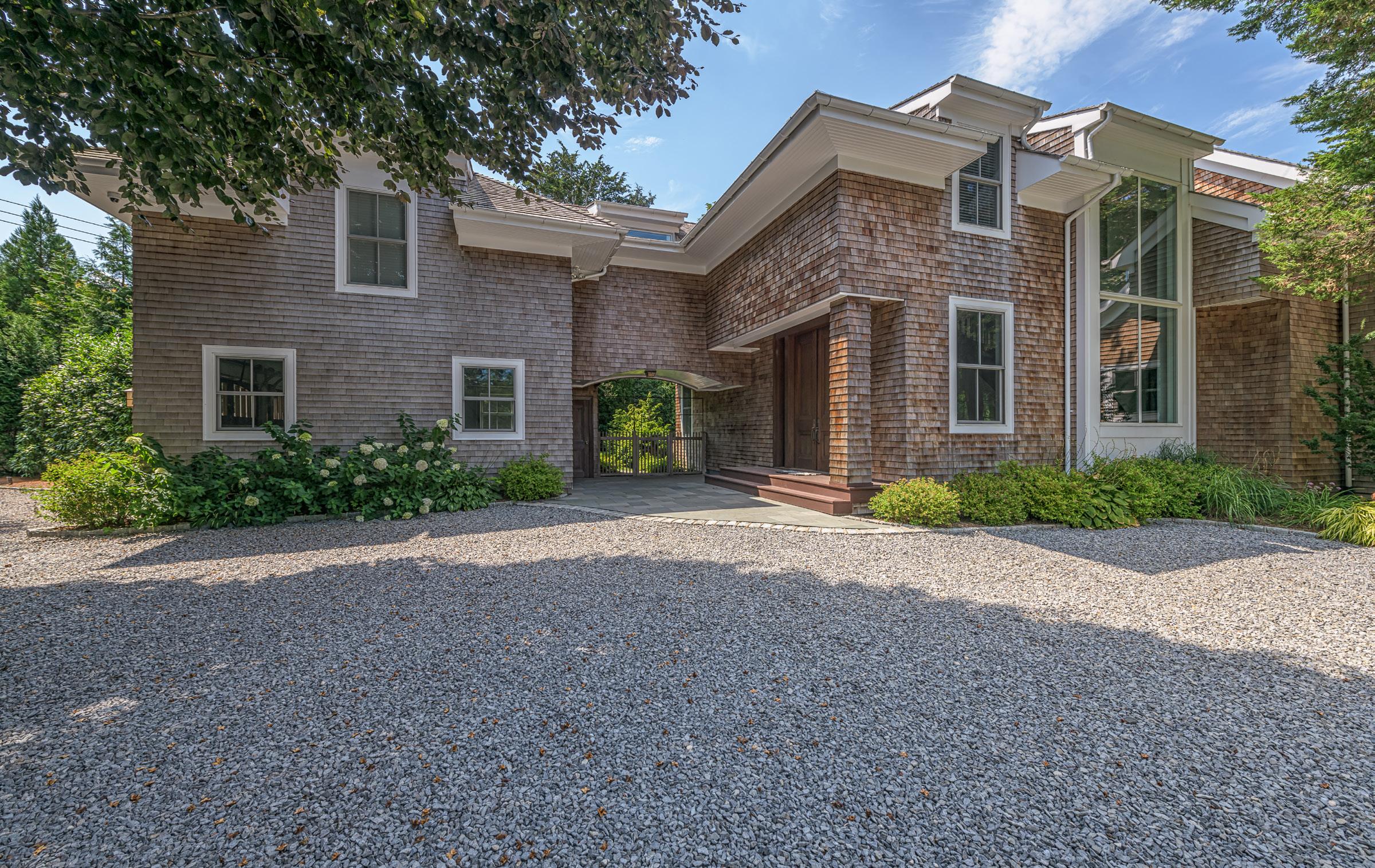
Bedrooms: 6
Bathrooms: 7
Acres: .58+/-
House Size: 6,662+/- Sq. Ft.
Built: 2016
Features: Heated in-ground infinity pool, deck, patio, open porch, located in the heart of Southampton Village
