SOUTHAMPTON STUNNER 17 MILLICENT DRIVE, SOUTHAMPTON







Introducing a stunning and spacious 4-bedroom, 3.5 bath home with 4,000 +/- sq. ft. of living space. Located in the heart of Southampton on a 1.17-acre reserve adjacent flag lot, this beautiful post and beam home provides both tranquility and privacy. As soon as you enter this elegant home, you will be greeted with cascading natural light highlighting the spacious double height living areas featuring exposed beams. The gourmet kitchen is a chef’s dream, with premium appliances, custom cabinetry, and an enviable walk-in pantry. The dining area offers an inviting space for hosting family and friends. The soaring living room with large stone fireplace opens to a spacious balcony with BBQ and lounge areas that overlook the pool below. The primary suite is a private oasis, featuring a large walk-in closet and a spa-like ensuite bathroom with a soaking tub, double vanity, and separate shower. The main level also has a breezeway with powder and laundry rooms that conveniently connect to the oversized two car garage with work area. Ascend the beautiful staircase to a large loft space that currently serves as a living room/office. Take the stairs down to the meticulously finished walkout lower level with large windows, soaring ceiling height and radiant heat throughout. A large living/media room with stone fireplace is ideal for family gatherings. There are an additional 3 bedrooms and 2 baths on this level, all immaculate and bright. Outdoors is a true paradise, featuring a sparkling pool with expansive deck, fire pit lounge area and a covered porch perfect for outdoor living and entertaining. If your garage isn’t enough storage for you there is an additional 24x32 storage room on this lower level. This stunning property offers the perfect blend of privacy and convenience. Just minutes away from pristine beaches, world-class dining, and shopping, this home offers the quintessential Hamptons lifestyle.
Exclusive $2,995,000 | 17MillicentDrive.com
Greg BakerLicensed
Real Estate SalespersonCell: (646) 287-0764
GBaker@Saunders.com


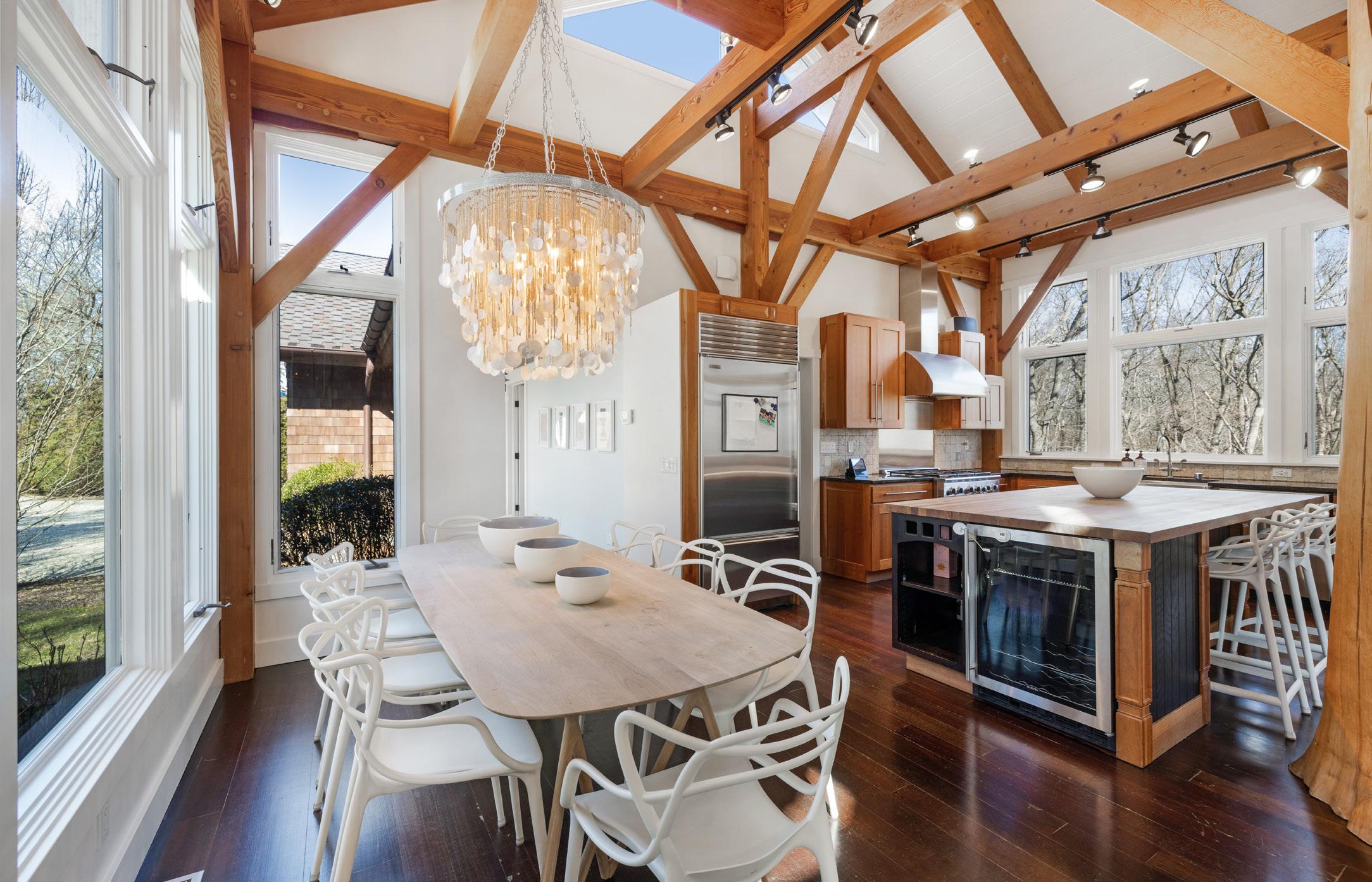
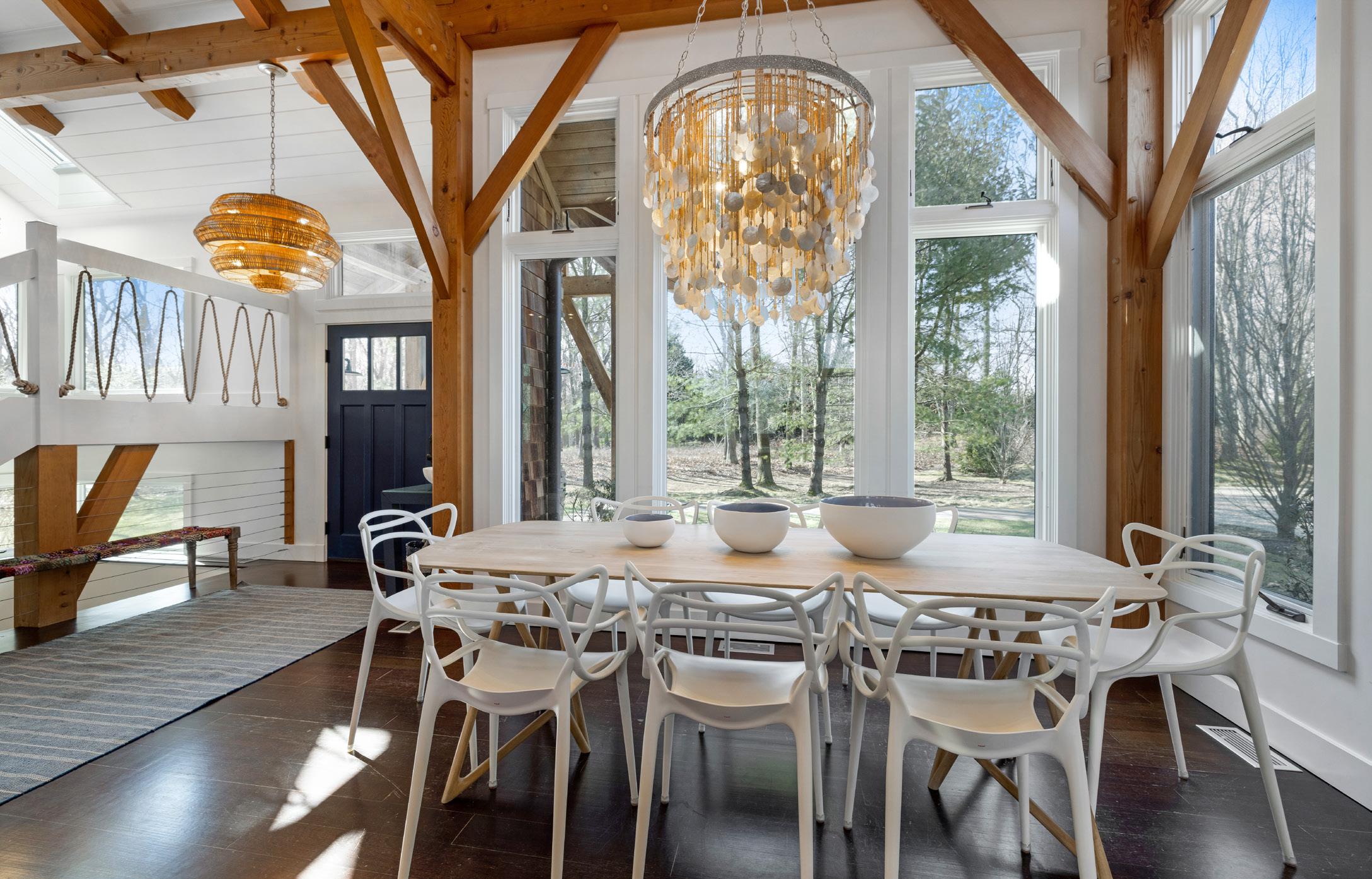

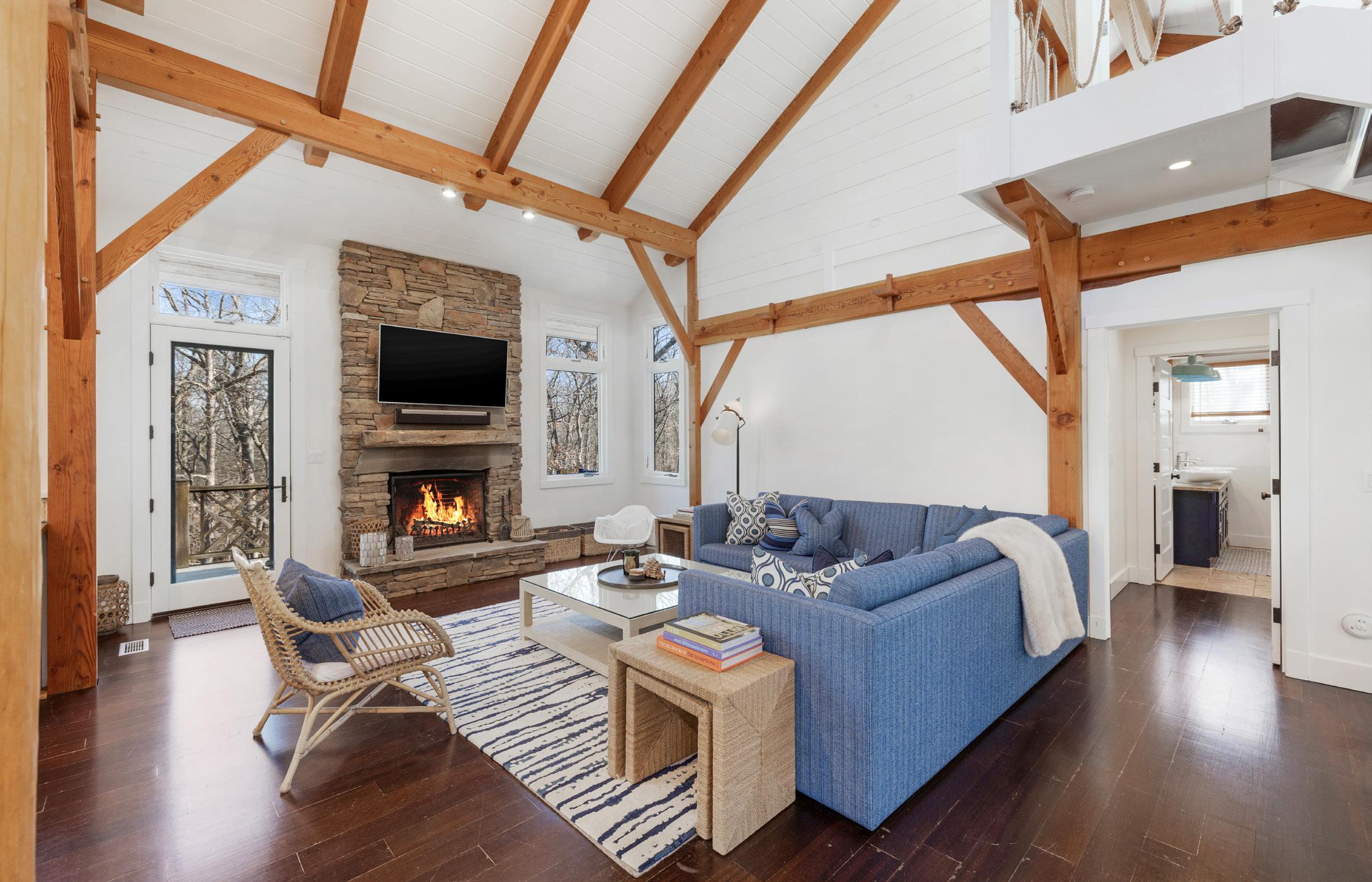 ISLAND SEATING IN KITCHEN LIVING ROOM WITH STONE FIREPLACE
ISLAND SEATING IN KITCHEN LIVING ROOM WITH STONE FIREPLACE

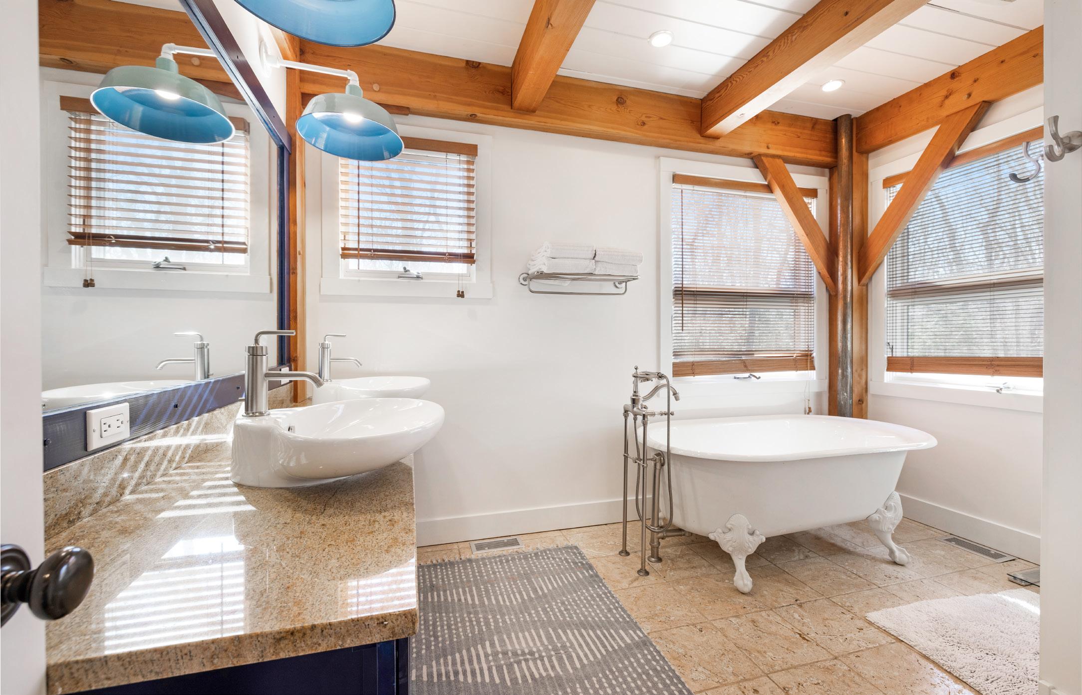


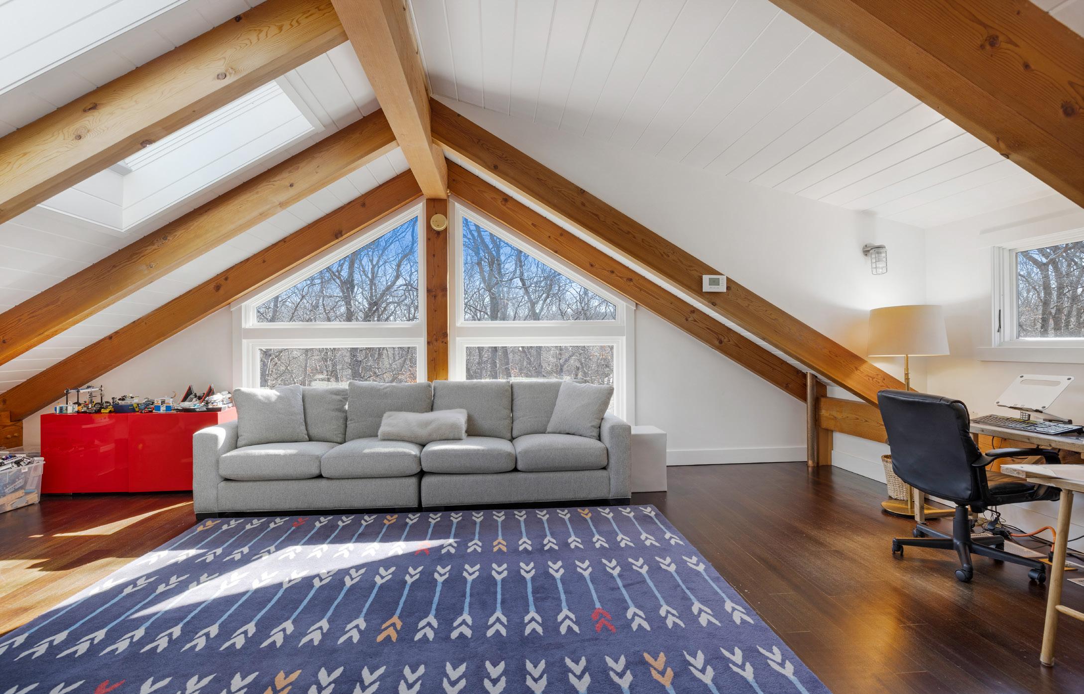
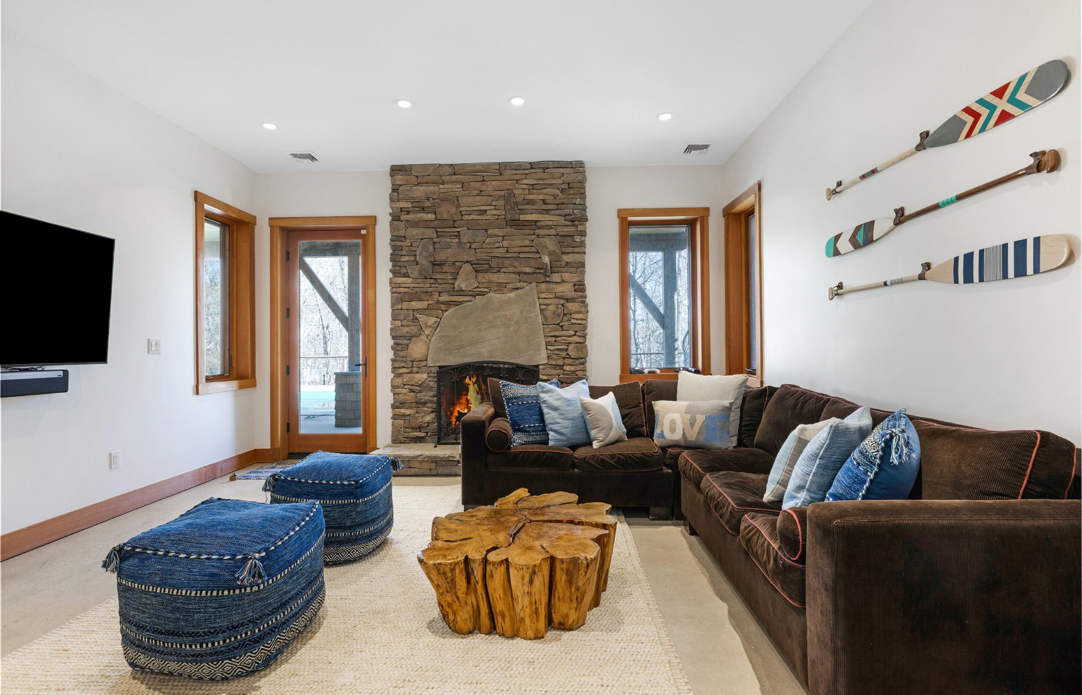
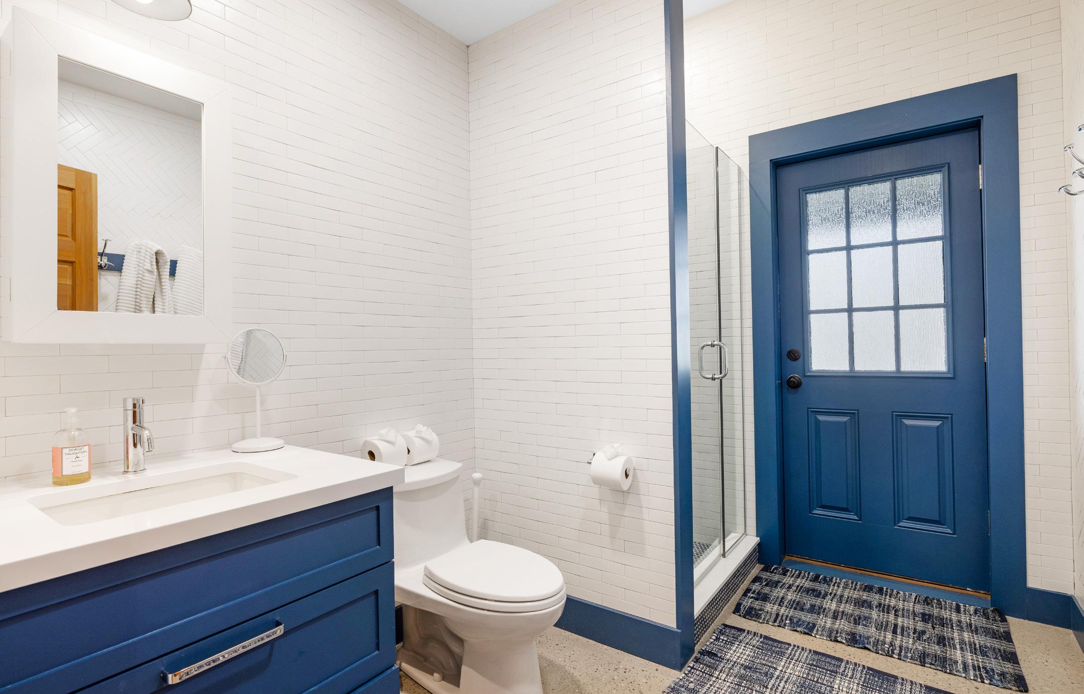


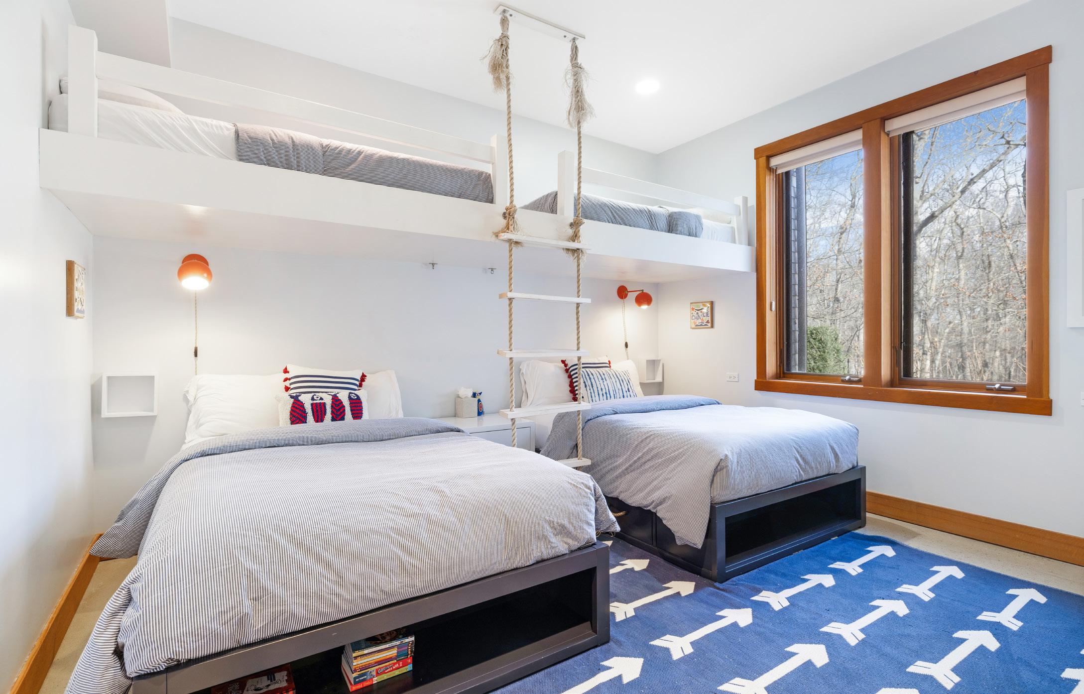


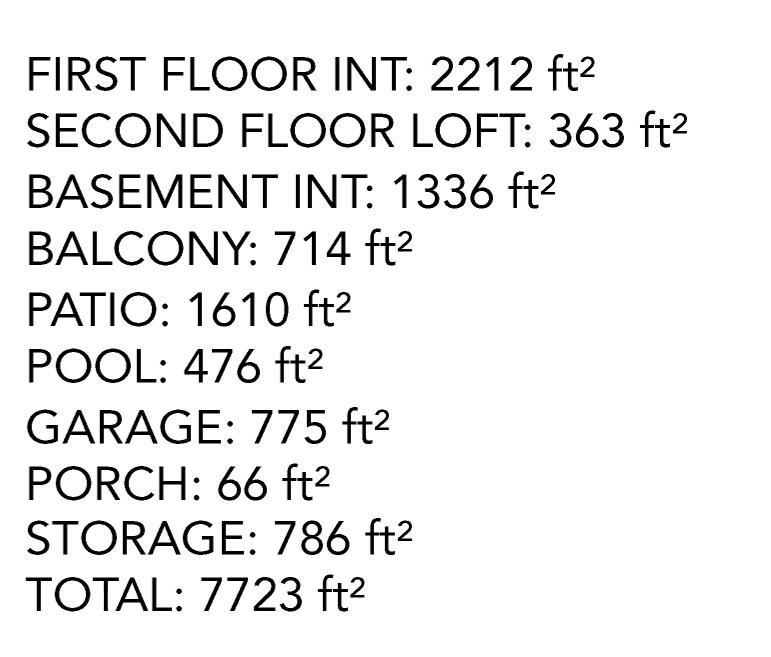
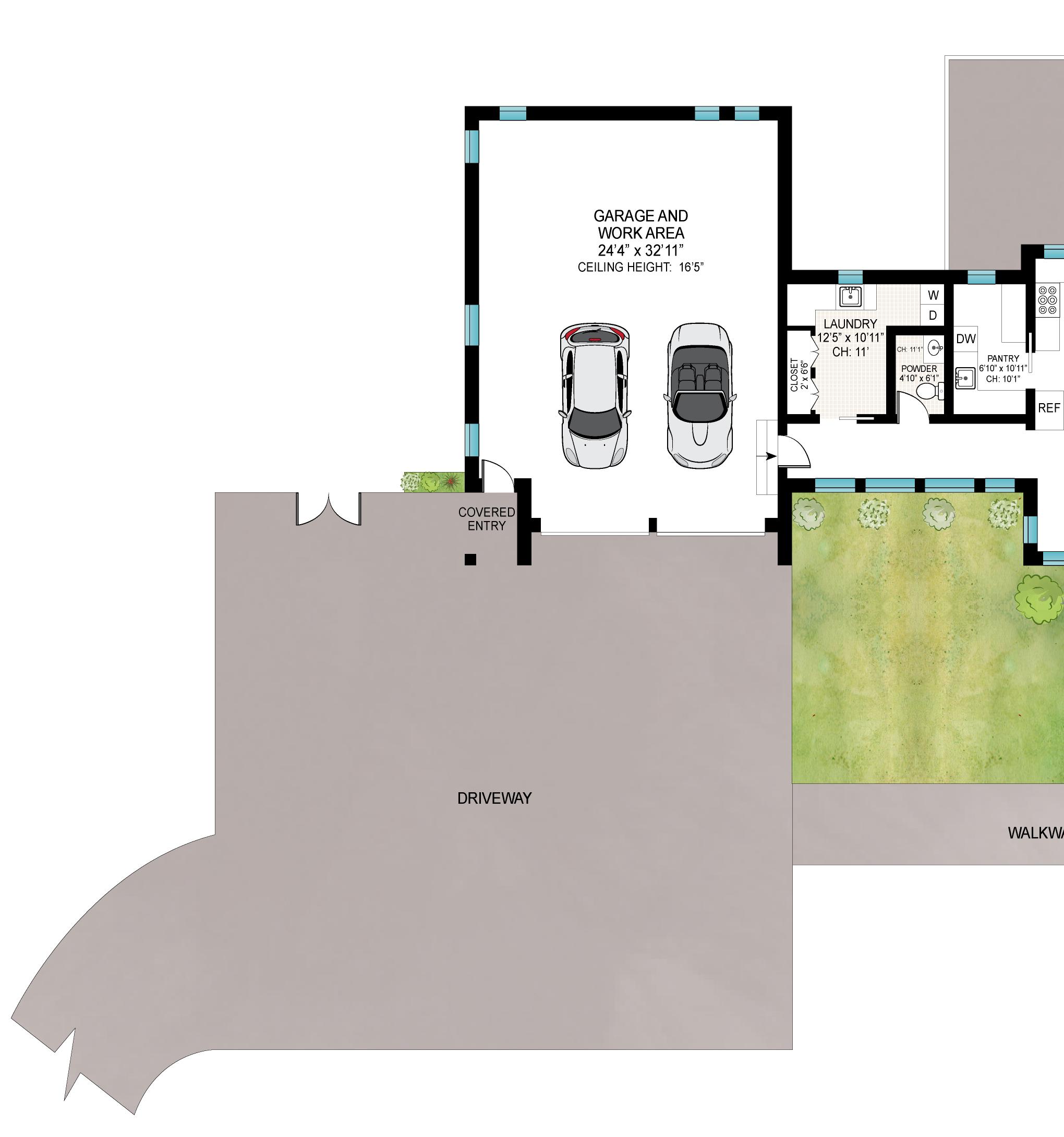
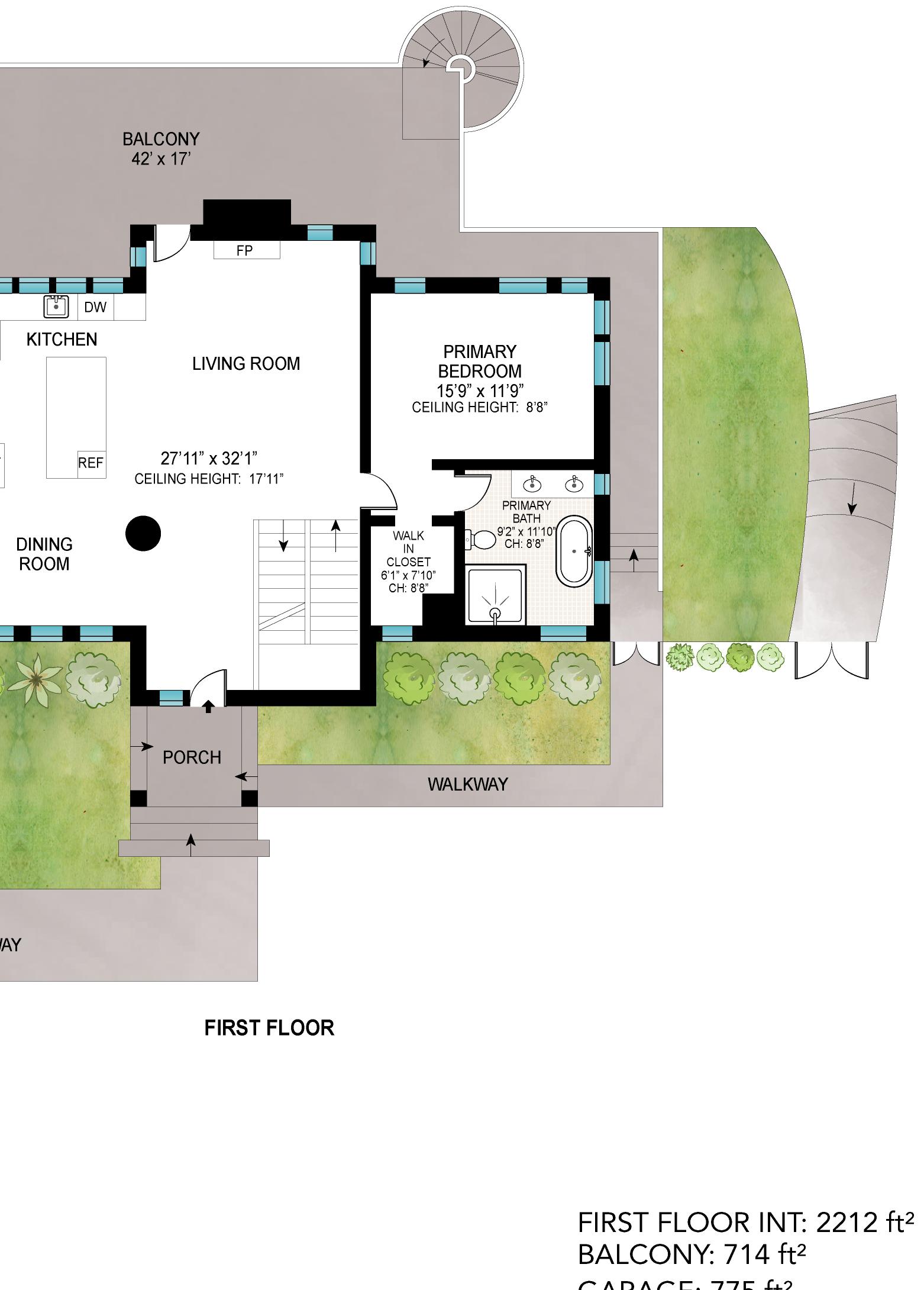

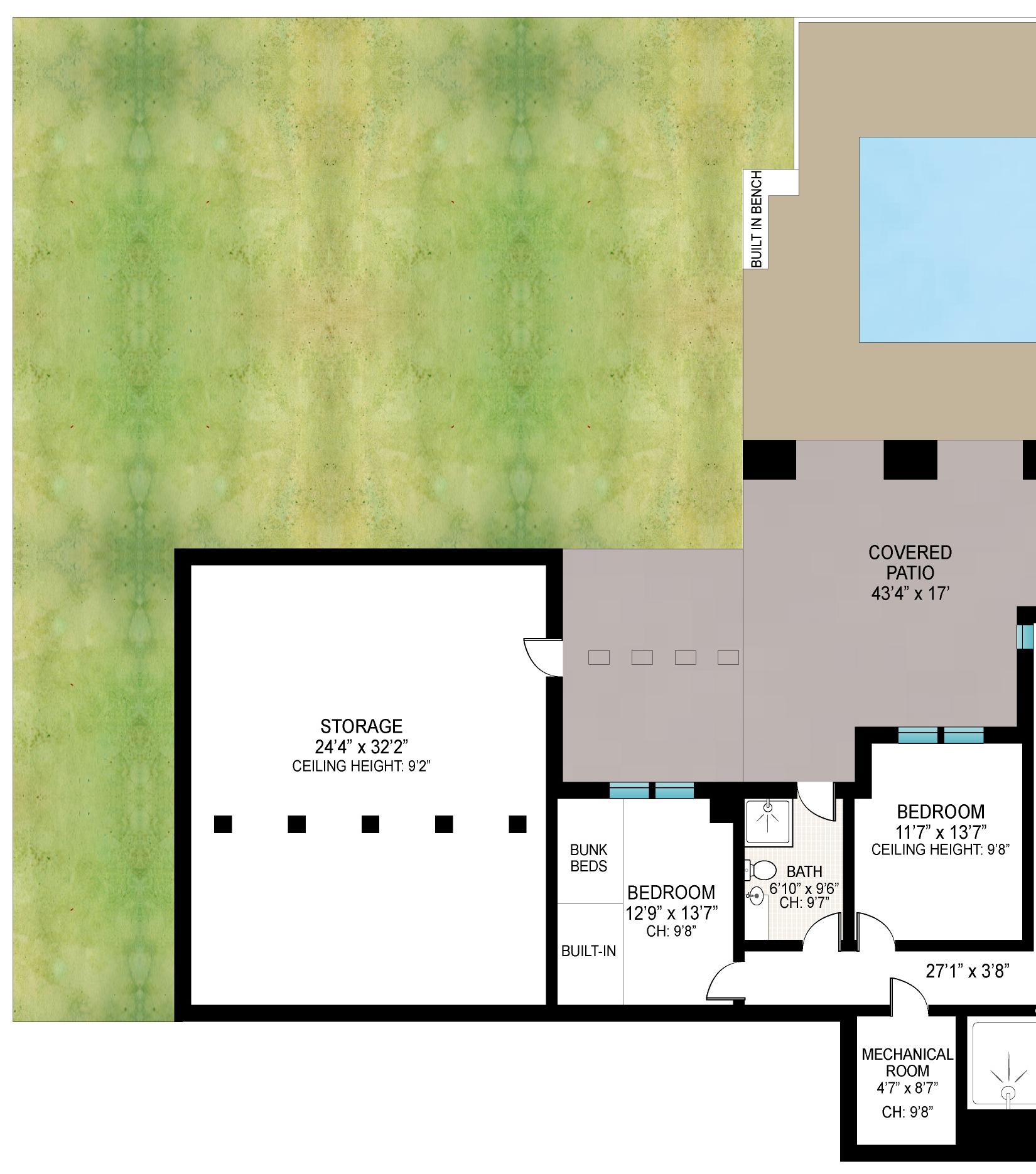

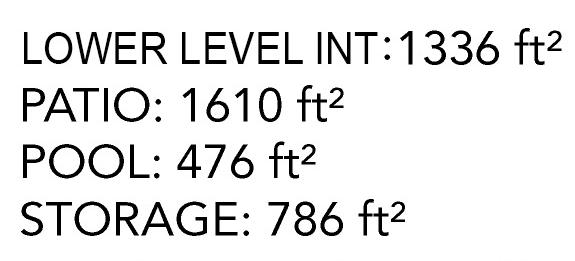
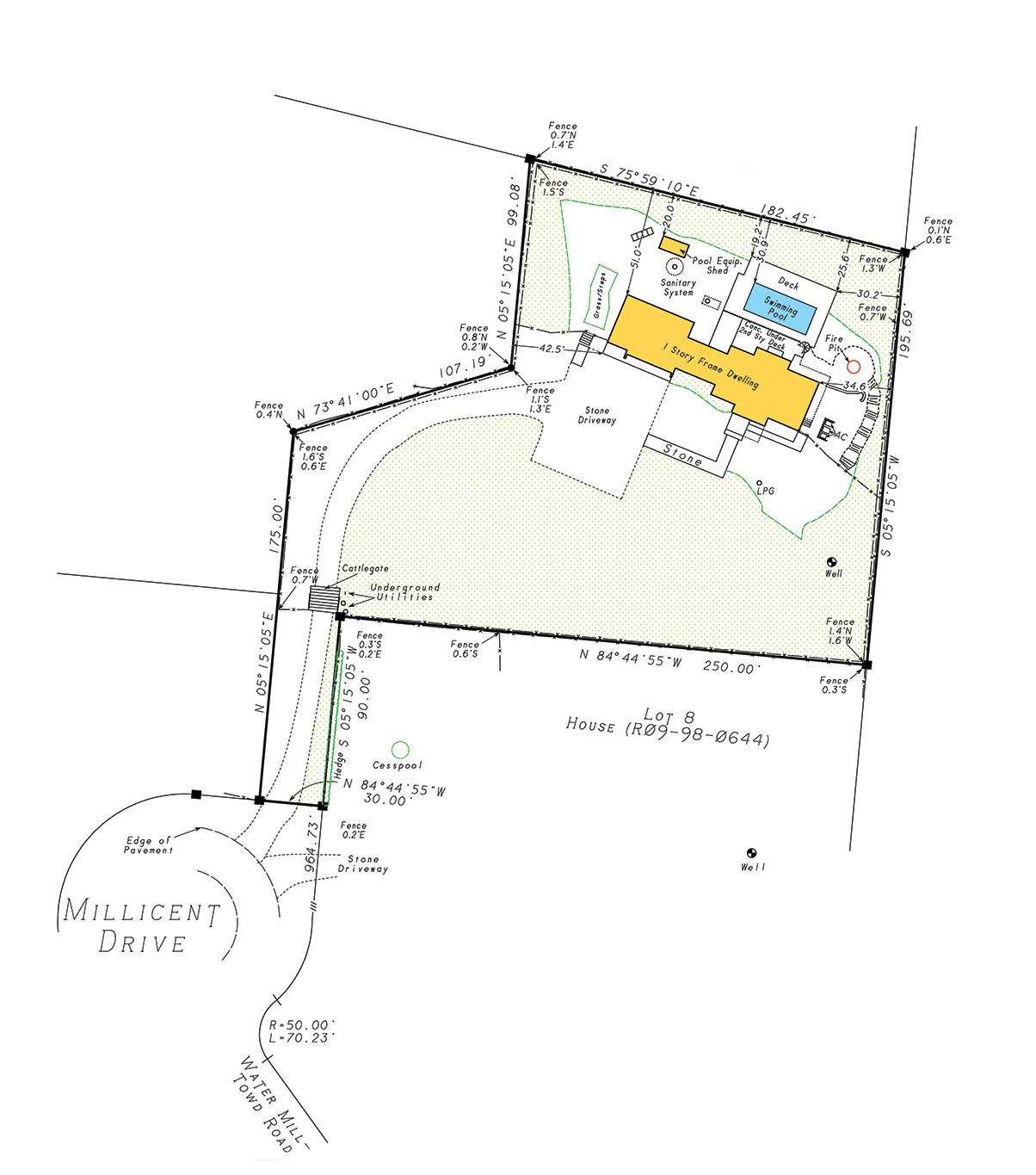

INTERIOR FEATURES
• 4 Bedrooms
• 3.5 Baths
• Total Sq. Ft.: 4,000⁺/-
• First Floor: 2,212⁺/- sq. ft.
• Second Floor: 363⁺/- sq. ft.
• Lower Level: 1,336⁺/- sq. ft.
• Finished walk-out lower level
Systems
• Central AC - 3 Zones - WIFI controlled
• Forced air - boiler - propane
• Well water
• Radiant Heat in lower level
First Floor
• Entry hall
• Great room with dining and living rooms with fireplace
• Kitchen with walk-in pantry
• Primary bedroom with en-suite bath and walk-in closet
• Laundry room
• Half bath
• Oversized 2-car garage with additional work area
Second Floor
• Living area for office-media
Lower Level
• Finished walk-out
• Large living room with wood burning fireplace
• 3 Bedrooms
• 2 Full baths
• Unfinished Storage Area - 24.4’ x 32.2’
EXTERIOR FEATURES
• 1.17 Acres
• Year Built 2007
• Year Renovated 2017
• Attached 2-Car Garage
• 34 x 14 heated gunite pool and deck
• Balcony deck
• Covererd porch
• Fire pit lounge
SCTM # 0900-045.000-02.00-006.016
2022 Taxes: $6,855.12
Listing

Listing Price: $2,995,000
Bedrooms: 4
Bathrooms: 3.5
Acres: 1.17 +/-
House Size: 4,000 +/- Sq. Ft.
Features: Heated gunite pool, expansive deck and patio, firepit, attached 2-car garage, chef’s kitchen, 2 fireplaces, finished walk-out lower level
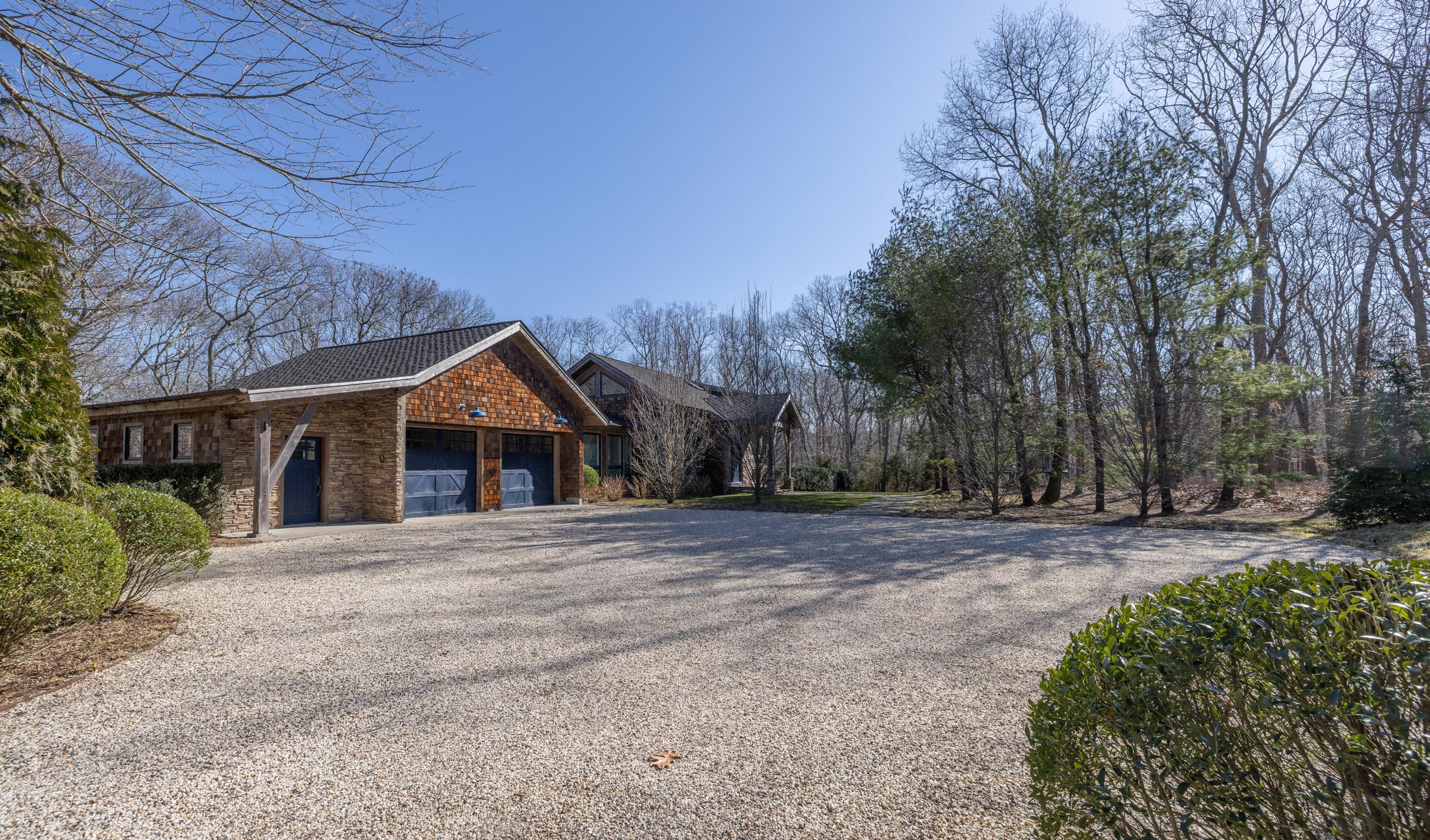
Greg Baker
Licensed Real Estate Salesperson Cell: (646) 287-0764
GBaker@Saunders.com