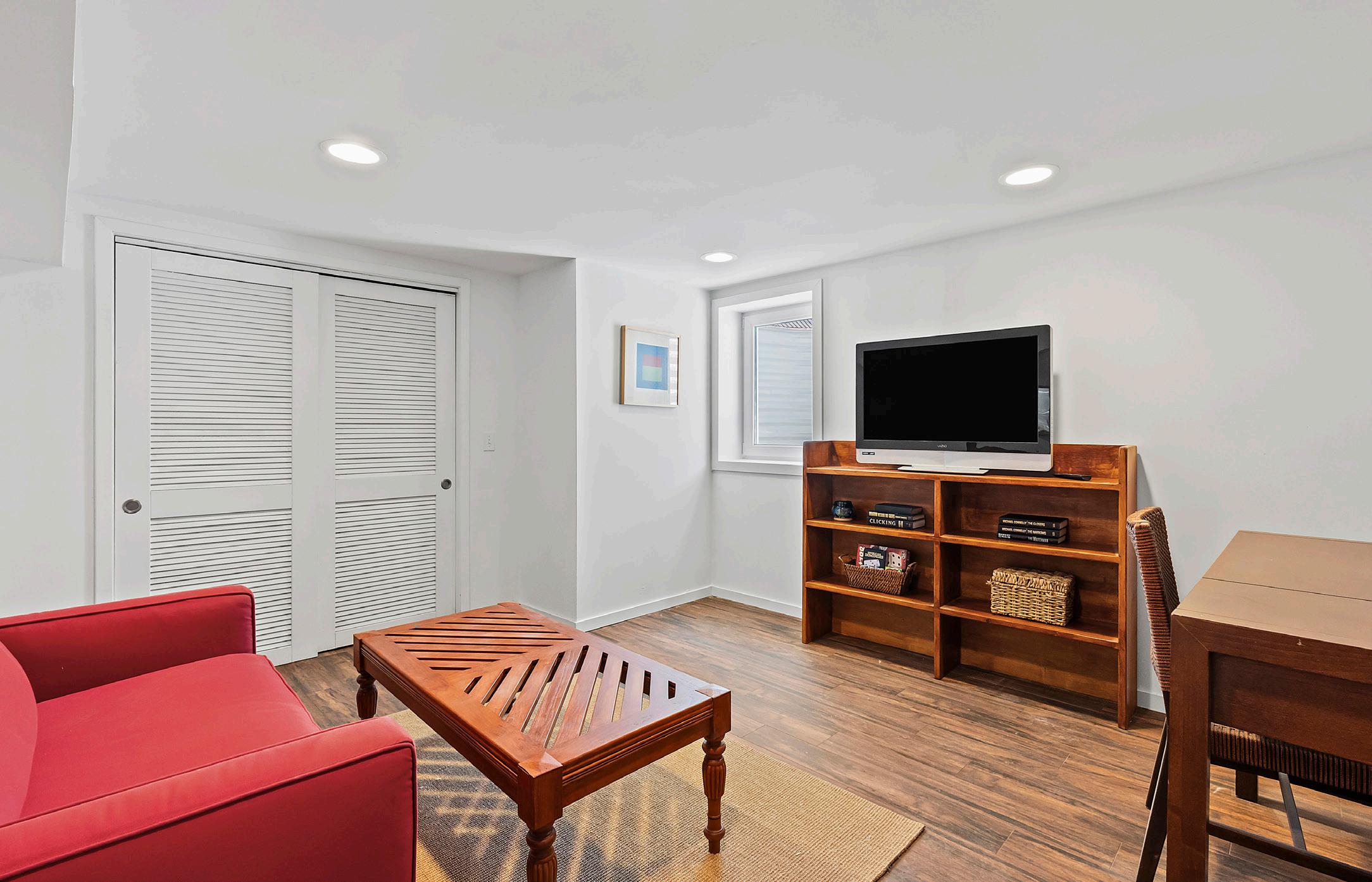



QUOGUE CONTEMPORARY WITH HEATED POOL & ALL-WEATHER TENNIS
Enjoy bright, airy, and easy resort-style living at this Contemporarystyle Hamptons Home located in “The Wildlife” community, north of the Village of Quogue. This well-maintained, renovated residence features an attached garage and 4,330 +/- sq. ft. of living space, including 5 bedrooms (1st and 2nd level primary suites), 5 baths, and a large living room that seamlessly flows into the dining area and kitchen creating a wonderful space for entertaining. The indoor area is complete with vaulted ceilings, walls of glass, a wood-burning fireplace, and a finished lower level. Outdoors, you’ll find extensive landscaping with evergreens and specimen trees and a new allweather tennis court that also includes pickleball, volleyball, and basketball. Plus, a hot tub, outdoor shower, and a generous wood deck perfect for al fresco dining or relaxing by the heated pool. Located in the sought-after Quogue School District, this 1.3-acre property enjoys extraordinarily low annual property taxes and close proximity to Quogue Main Street, Westhampton Beach Village, and pristine East End ocean beaches. All certificates of occupancy/compliance are in place. A proven rental income producer.
1BluejayWay.com
Exclusive $2,295,000 | Web# 914427

The Tomich-Kabot Team
Robert Tomich
Licensed Associate Real Estate Broker
Cell: (516) 901-7228 | RTomich@Saunders.com
Linda Kabot
Licensed Real Estate Salesperson | Realtor
Cell: (631) 219-7218 | LKabot@Saunders.com



LIVING ROOM


KITCHEN


DINING ROOM LIVING ROOM


POOL AND EXTRA LARGE CEDAR DECK


FIRST FLOOR PRIMARY


SITTING ROOM FIRST FLOOR PRIMARY BATH


FIRST FLOOR GUEST BEDROOM AND BATHROOM


DINING ROOM
FIRST FLOOR BATHROOM


SECOND FLOOR GUEST BEDROOMS


SECOND FLOOR GUEST BATHROOM LIVING ROOM


SECOND FLOOR PRIMARY


VIEW FROM SECOND FLOOR PRIMARY SECOND FLOOR PRIMARY BATHROOM


FINISHED LOWER LEVEL


STUDY/OFFICE TENNIS




AMENITIES


SPECIMEN TREES/PROFESSIONALLY LANDSCAPED


EXTERIORS

BLUEJAY WAY, EAST QUOGUE - PROPERTY DETAILS / FEATURES
INTERIOR FEATURES
• 4,330+/- Sq. Ft. Living space spanning 3 levels
• 1,880+/- Sq. Ft. 1st floor
• 1,050+/- Sq. Ft. 2nd floor
• 1,400+/- Sq. Ft. Lower level (basement), bilco door entry, interior staircase, egress window
• 276+/- Sq. Ft. Attached 1-car garage with automatic garage door
• Open floor plan vaulted ceilings for living room (17 ft), kitchen (15 ft), dining (12 ft)
• Living room with glass sliders & walls of windows to rear deck
• Wood-burning brick fireplace in living room
• Hardwood floors throughout, rich brown walnut stain
• Kitchen / laundry room / bathroom – porcelain tile floors
• Open kitchen with maple Kemper cabinetry, black granite countertops, full backsplash, countertop seating
• Skylights in kitchen, dining, 1st floor hall bath, 1st floor primary sunroom/ sitting room, 2nd floor primary bath
• Samsung stainless steel refrigerator w/icemaker, Twin Cooling Plus, 2023
• Samsung dishwasher, 2023
• Samsung electric stove / oven, Smart Things, 2023
• Samsung clothes washer & dryer, 2019
• Convenient laundry room on 1st floor adjacent to kitchen & garage
• Full bathroom on 1st floor with door access to rear deck pool area
• Total 5 bedrooms (3 are en suite)
• Total 5 full bathrooms (first floor has 3, second floor has 2)
• 2 XL primary suites – one on 1st floor with sitting room with skylight & sliding glass door, one on 2nd floor with extended private hallway, both with Jacuzzi soaking tubs & showers
• 2nd floor bedrooms feature vaulted ceilings
• Ceiling fans in all bedrooms & living room
• Finished lower level family room / den / recreation plus bonus room / study-office with egress window
• Andersen sliding glass doors, high energy-efficiency
• Heating / ventilation / air conditioning HVAC central air 4 zones (2007, completely renovated)
• Condensing units in good working order, recently serviced
• Oil-fired Peerless boiler & hydronic heating system/air handlers in good working order, 2007, recently serviced
• Oil-fired hot water heater, 2007, recently serviced
• Oil-fired heater exchanger/ pool heater, 2013
• Twin 330 gallon oil tanks in basement
EXTERIOR FEATURES
• Contemporary-style, three levels
• Public water
• 200 Amp electric service
• Private septic system
• Architectural asphalt shingle roof age: approx. 2007 & 2018, good condition
• Cedar tongue & groove siding, 2007, face-nailed & good condition
• Extra large cedar deck for rear spanning length of house (3000 +/- sq. Ft.)
• In-ground swimming pool, 20x40, steel wall construction - sunken into deck, Loop Lock pool cover
• Pool filter, pool heater – age: approx. 11 Years; heavier mils thickness pool liner, 2013
• Outdoor shower
• Hot tub, 2023
• All-weather sports court (tennis, pickleball, volleyball, basketball), renovated 2023
• Private stone driveway (off street parking), Belgian block curbing
• Site area 56,115+/- Sq. Ft. (1.29 +/- Acre)
• Professionally landscaped, lawn areas, lush evergreens, large specimen trees, plantings
• Lawn irrigation system, renovated 2024, 7+ zones & soaker hoses
• 6 Ft. Stockade fencing for privacy & security, large evergreen trees, deer fencing
• Quiet neighborhood of sizable well-maintained homes, “Wildlife One”
Original builder Kenneth Tedaldi 1987, completely renovated & enlarged 2007
All certificates of occupancy/compliance in place for all site improvements
Property taxes approx. $4597 for year 2024
Quogue School District, Quogue Fire Protection District, Westhampton Beach Ambulance, Southampton Town Police
Approx. 2 Miles to Quogue Village Main Street, approx. 6 Miles to Westhampton Beach Village Main Street







ALL-WEATHER COURT


EXTERIORS

1 Bluejay Way, Quogue North
Listing ID: 914427 | Tax Map #: 0900-313.00-01.00-042.060 | Listing Price: $2,295,000
Bedrooms: 5 | Bathrooms: 5 | Acres: 1.29+/-
House Size: 4,606+/- Sq. Ft. (including basement and garage)
Built: 1987 | Renovated: 2007
Taxes: $4,597
Features: Heated 20x40 Pool; Extra Large Cedar Deck; All Weather Court for Tennis, Pickleball, Basketball, Volleyball and More; Open Plan Living – Dining – Kitchen with Vaulted Ceilings; Wood-Burning Fireplace; 4 Zones HVAC; Hardwood Floors; Hot Tub; Outdoor Shower; Professionally Landscaped
2.5% Buyer Broker Compensation Offered


Robert Tomich
Licensed Associate Real Estate Broker
Cell: (516) 901-7228 | RTomich@Saunders.com
Linda Kabot
Licensed Real Estate Salesperson | Realtor
Cell: (631) 219-7218 | LKabot@Saunders.com
