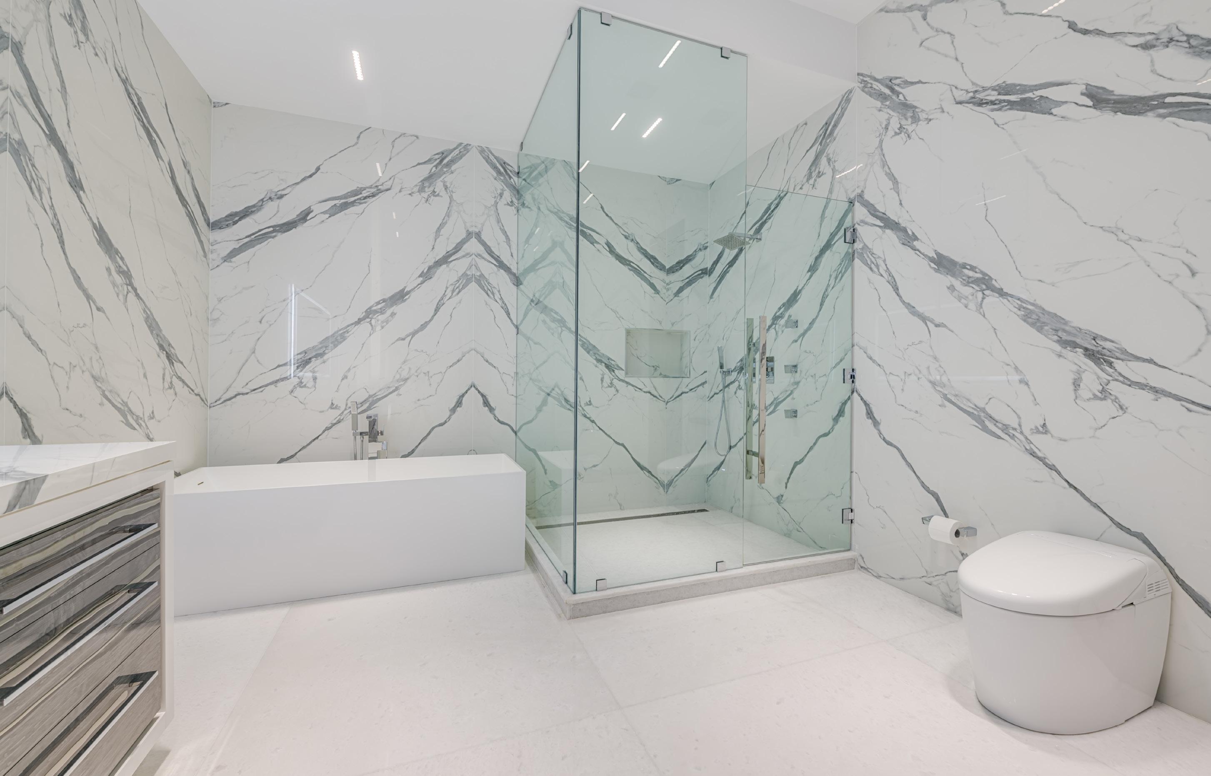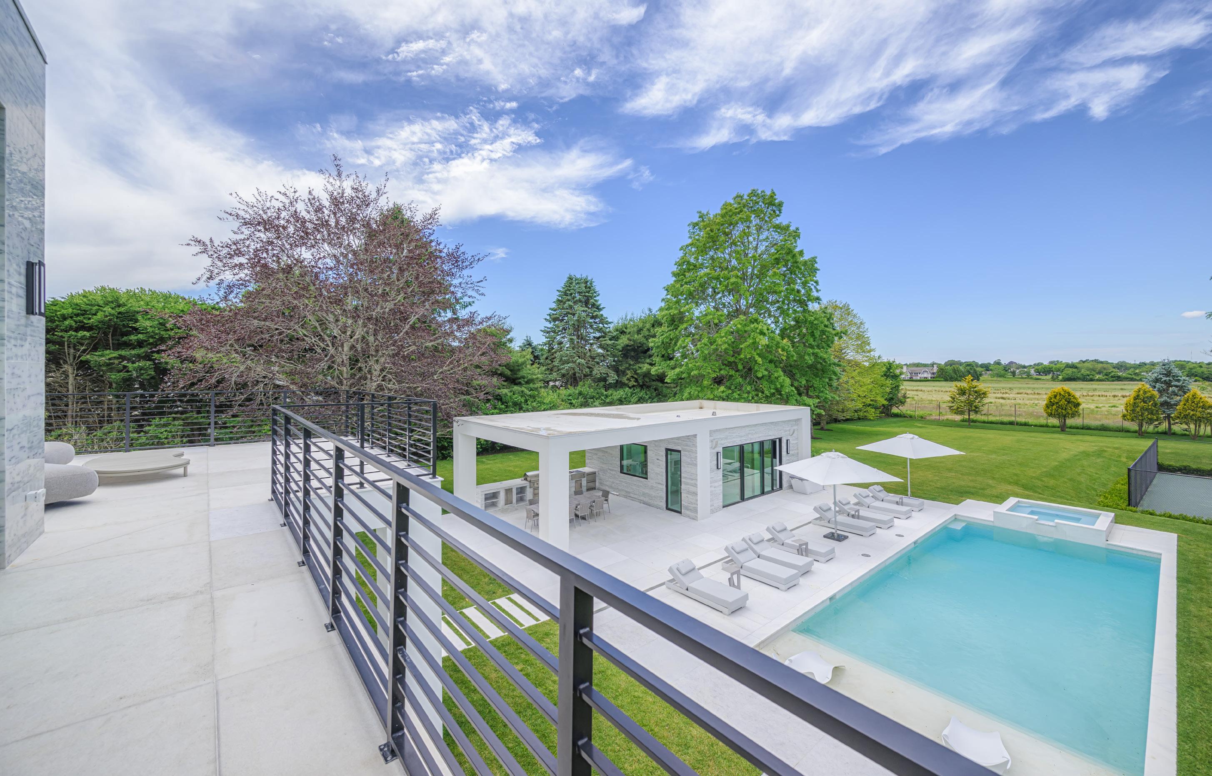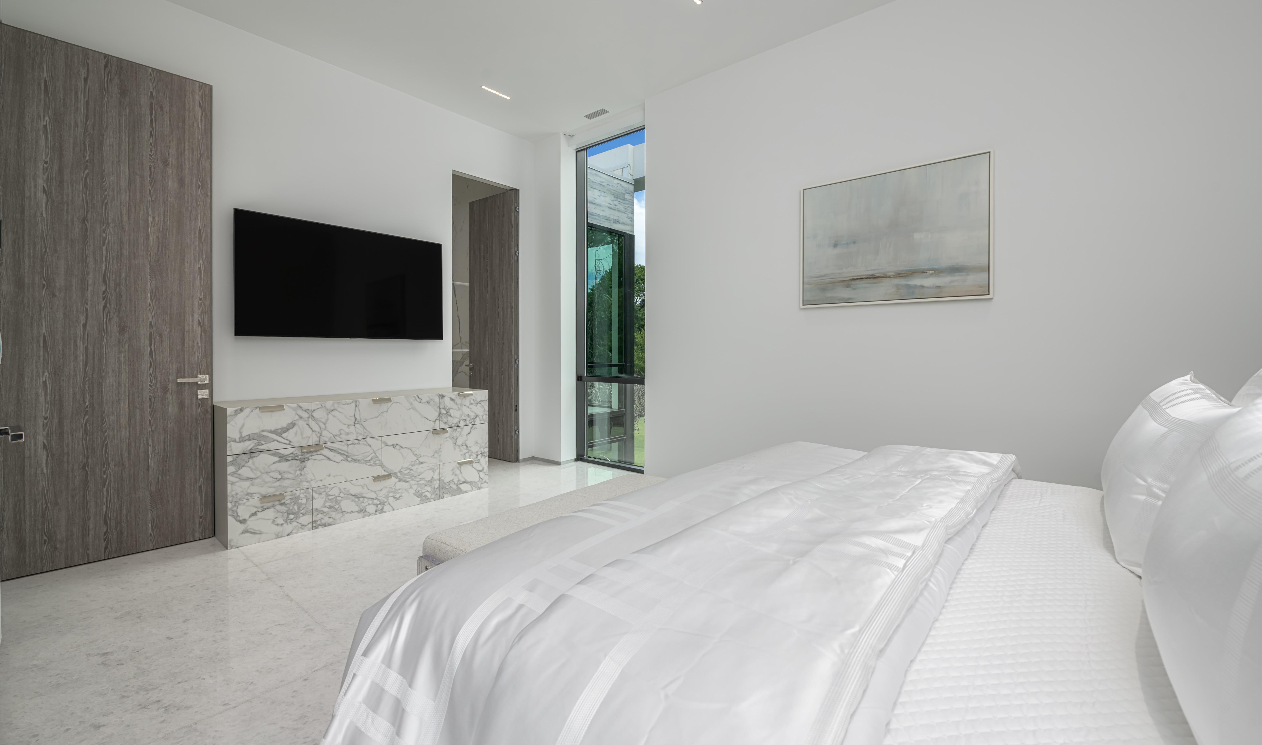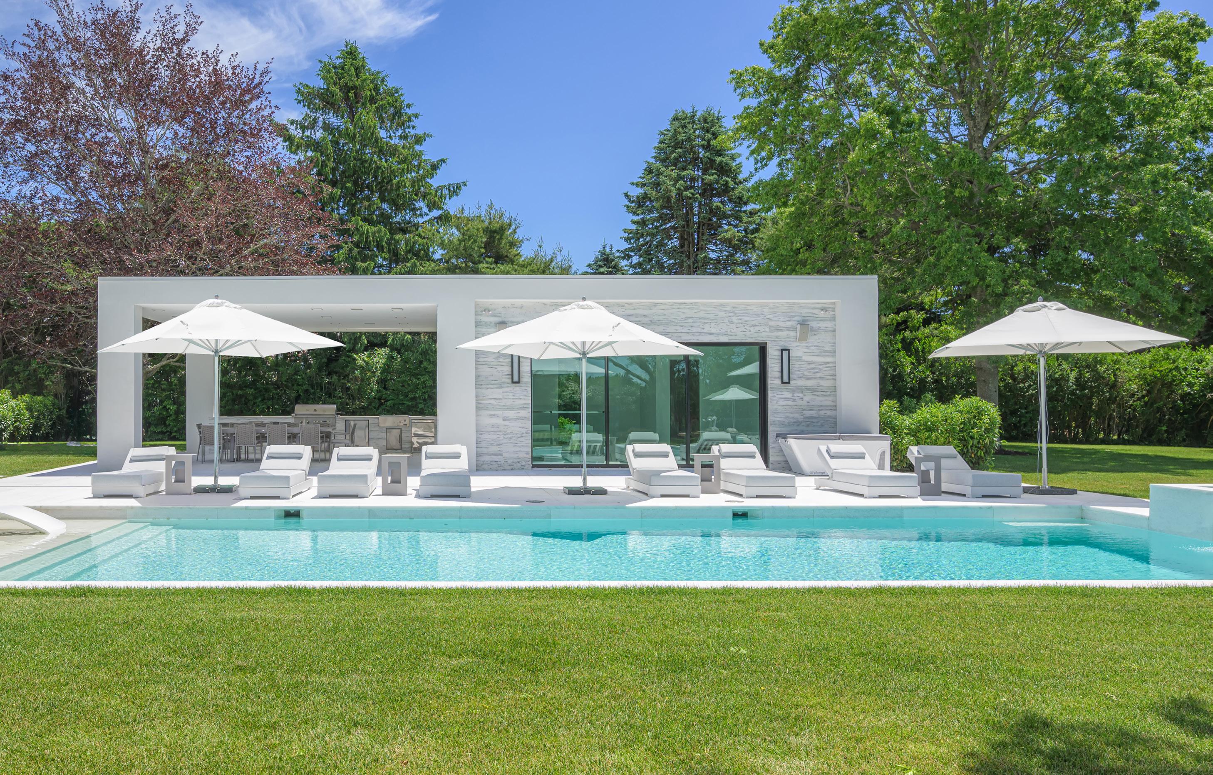

THE ULTIMATE MODERN ESTATE

An elevated luxury lifestyle awaits in Water Mill South. Beyond spectacular, the brand-new 2.4-acre estate provides 18,901 + /- sq. ft. on 3 levels with 10 bedrooms, 13 full and 2 half baths, a third-floor rooftop deck, plus a sunny pool, pool house, and tennis. This generational estate boasts premium materials and construction with hurricane-grade masonry and steel shell. This appreciating street is minutes to world-famous ocean beaches and adjacent to an expansive agricultural reserve. Interiors beam with natural light and wide open views of the sprawling, resort-like grounds. Past the grand entry foyer, open-concept living flows throughout the first floor’s great room, encompassing a living room with a fireplace, a gorgeous eat-in kitchen alongside a separate chef’s kitchen, and a chic glass wine display. A morning room is off one side of the kitchen and a dining room is off the chef’s kitchen. A media room is also on this side of the floor, along with a mudroom and a 3-car garage. In addition, the first floor hosts a VIP suite with a walk-in closet and luxe bath, and a junior primary suite, along with a powder room, coat closet, and elevator serving all levels. Each level is accessed by an elevator. Upstairs, the oversized rooftop deck captures beautiful views over Mecox Bay. The ultimate in luxury, a spacious imperial suite upstairs features a private terrace, wet bar, plus dual bathrooms and walk-in closets. Six additional en-suite bedrooms, two with private balconies, are also on this level, along with a laundry room on each level. Below, the lower level is ready for year-round luxury with a full movie theatre with stadium seating, a game room, golf simulator, a large gym with a full bath and a living room with a refreshment area. Adding appeal, the whole home has a backup generator and solar energy panels. Outdoors, enjoy the 18’ x 50’ pool and spa, plus a clay court tennis court and several access points to Mecox Bay from Rose Hill Road. Located minutes from ocean beaches and Bridgehampton’s horse and wine country.
Exclusive $24,900,000 | 200RoseHillRoad.com

Vincent Horcasitas
Licensed Associate Real Estate Broker
Cell: (516) 768-7330 | VH@Saunders.com








the entry foyer

Chic, contemporary and beaming with all-day sun and clear sight lines across the grounds. Instantly impressive, arrive to the luxury of light and sophisticated design.

200 ROSE HILL ROAD, WATER MILL
the great room

Anchored by a modern fireplace and lined with floor-to-ceiling nano doors, light dances across the bright marble floor. The ultimate entertaining space with access to the dining area and sunny patio.

200 ROSE HILL ROAD, WATER MILL
the gourmet kitchen

A portrait of the contemporary culinary experience, equipped with top-of-the-line appliances, custom Cuiffo Cabinetry and gorgeous quartzite countertops and backsplash.

200 ROSE HILL ROAD, WATER MILL
the morning room and dining room

Every day starts with luxury in the separate morning room with a covered patio and the dedicated dining area invites unforgettable evenings and conversation.

200 ROSE HILL ROAD, WATER MILL
the chefs kitchen and media room

The professional-grade preparation and service kitchen is smartly tucked away for events and staff, while a well-appointed media room allows you to enjoy your Hamptons escape year-round.

200 ROSE HILL ROAD, WATER MILL
the first floor vip suite

Spacious and flooded with natural light, the VIP first floor primary has a fireplace with marble hearth and walkout egress to its own private patio, walk-in closet, plus an oversized marble bath with dual vanity.

200 ROSE HILL ROAD, WATER MILL


200 ROSE HILL ROAD, WATER MILL
the second floor imperial suite bedroom

The ultimate in luxury living, enviably equipped and artfully realized. A dual-sided fireplace separates the sitting area and bedroom. On its own wing with easy access to the rooftop lounge.

200 ROSE HILL ROAD, WATER MILL
the second floor imperial suite bathroom

Dual boutique-inspired baths are each outfitted with glass-walled shower and freestanding soaking tubs.

ROSE HILL ROAD, WATER MILL
the second floor imperial suite balcony

Both the sitting room and bedroom egress to the balcony patio. Each morning greets you with sweeping, light-filled views from a wall of floor-to-ceiling windows that lead to the Imperial Suite Balcony.

200 ROSE HILL ROAD, WATER MILL
the second floor guest bedroom suite


200 ROSE HILL ROAD, WATER MILL
the second floor guest bedroom suite


200 ROSE HILL ROAD, WATER MILL
the second floor guest bedroom suite


200 ROSE HILL ROAD, WATER MILL
the second floor guest bedroom suite


200 ROSE HILL ROAD, WATER MILL
the second floor guest bedroom suite


200 ROSE HILL ROAD, WATER MILL


200 ROSE HILL ROAD, WATER MILL
the finished lower level

Designed for year-round luxury living and accommodating amenities for everyone with an entertainment and wellness hub, full movie theater with stadium seating, game room, golf simulator, and large gym with full bath.

200 ROSE HILL ROAD, WATER MILL
the movie theatre


200 ROSE HILL ROAD, WATER MILL
the pool house

Adjacent to the enormous pool and spa, the pool house and pavilion are resort-like. Ready for everyday living and entertaining with a covered dining area and outdoor kitchen. Inside, the pool house has 2 levels and includes a kitchenette, laundry, and full bath.

200 ROSE HILL ROAD, WATER MILL
the first floor plan
6,290 + /- SQUARE FEET


200 ROSE HILL ROAD, WATER MILL
6,080 + /- SQUARE FEET

6,888 + /- SQUARE FEET
1,000 + /- SQUARE FEET


MAIN LEVEL

LOWER LEVEL
200 ROSE HILL ROAD, WATER MILL

PROPERTY FEATURES
2.4 Acres
18,901 + /- Total Sq. Ft.
Built in 2024
3 Levels + Roof Top Deck
Modern Style
10 En Suite Bedrooms
13 Full Baths
2 Half Baths
1,000 Sq. Ft. Mahogany Rooftop Deck
Mecox Bay and Westley Reserve Views
2,000 Sq. Ft. Outdoor Hardscape
Constructed with Concrete and Steel, Designed to Withstand 200mph Winds
Hurricane Rated Windows & Doors by Schuco (German)
Whole House Generator
Rubber Roof 30 Year Guarantee
Mold/Fire Resistant Drywall
Movie Theater, Gym, Bar & Rec Room
4 Gas Linear Fireplaces
High Efficiency Hot Water Heating System
High Efficiency Lennox Heat Pumps
ACCESSORY STRUCTURE
2 Levels
1,000 Total Sq. Ft.
Full Bath
9’ Ceilings on Main Level
10’ Ceilings in Lower Level
Washer and Dryer
Indoor Sink and Refrigerator
Outdoor Covered Kitchen with BBQ and Refrigerator
INTERIOR FEATURES
4 Level Elevator
Custom Kitchen Cabinetry by Ciuffo
Miele Kitchen Appliances in Main Kitchen
Professional Chef Kitchen with Thermador appliances
Marble Kitchen Countertops and Waterfall Island
48” x 48” Crystal White Thassos Marble Floors
Marble Floors on Whisper Mat, Isolates Sound Transmission
12’ Ceilings on Main and Lower Level
11’ Ceilings on Second Level
Modern Design Frameless Custom Interior Doors 10’
8 Person Sauna
EXTERIOR FEATURES
Mahogany Rooftop Deck
Solid Concrete & Steel Walls, Floors and Roof Construction
Metal Studs and Fireproof/Mold Resistant Drywall
12+ Zones for A/C and Heat
25 kW Solar Panels
12 Bedroom Septic Capacity
Automated Gate
Stone Driveway with Marble Apron and Marble Curb
Covered Outdoor Eating Area
3-Car Attached Garage
18’ x 50’ Heated Saltwater Gunite Pool
10’ x 10’ Spa Jacuzzi
120’ x 60’ Clay Surface Tennis Court
Cold Plunge
Town Water
Natural Gas
200 ROSE HILL ROAD, WATER MILL
