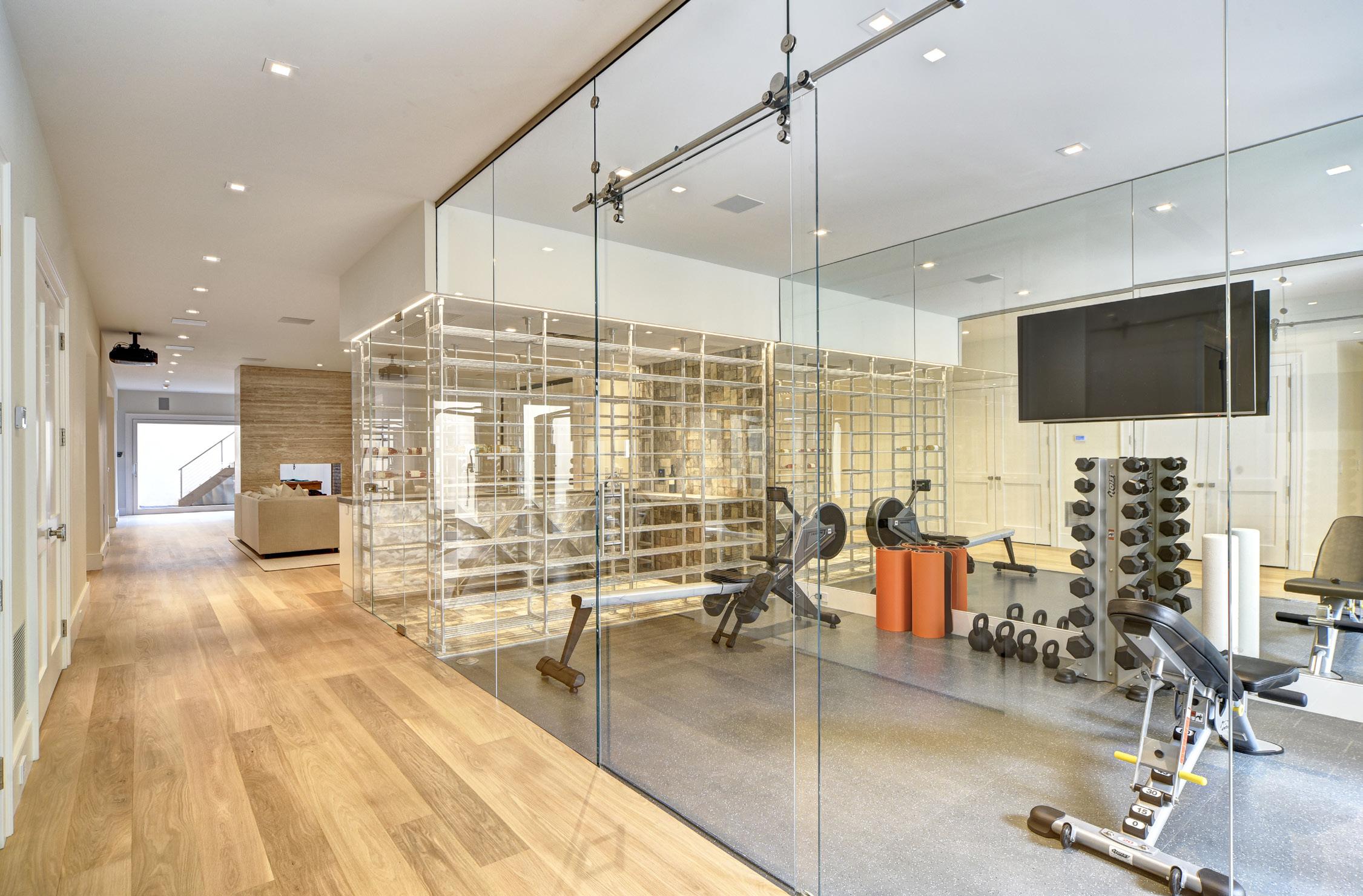NEW GRACIOUS VILLAGE LIVING BY THE BEACH
EXCLUSIVE RENTAL

20 Hook Pond Lane, East Hampton

October 1, 2023- May 1, 2024: $350,000
On one of the loveliest and most coveted lanes in East Hampton in the heart of Village and famed ocean beaches, this home masterfully blends a Hamptons traditional exterior with dynamic, clean modern interior details. Designed and built by renowned Abstract Builders, the 10,000 +/- sq. ft. home, on three levels, is beautifully sited on a 1.6 acre lot that takes full advantage of the sweeping views of Hook Pond, Maidstone Club and the Ocean. The experience begins as you enter the house through a sleek industrial wall of steel-and-glass that opens to a double-height entry with an adjoining oak-paneled study/den. Flooded with natural light, the interiors are enhanced by 8” wide white oak floors and the expansive use of glass, including panoramic sliding doors imported from Greece, that create a seamless transition between indoor and outdoor living. The center of any home today is the kitchen, dining and great room area. Then you will definitely enjoy the open, light filled kitchen with a dramatic island that has a single slab of luminous Zimbabwe granite, and flows into a dining area and spacious great room, with an elegant smoked-mirrored wet bar. The unparalleled experience continues with a beautifully appointed living room that shares the two-sided gas fireplace with the great room, and all of this opens to the backyard through a series of glass sliders and two large covered porches with retractable screens, one for lounging and the other for dining, with a fully equipped outdoor kitchen, that combine to provide one of a kind outdoor entertaining. A junior master suite with direct access to the outside completes the first floor. Ascend the grand stairway, or take the elevator, to the second floor that includes the master bedroom with fireplace, two full bathrooms, one with a soaking tub and vanity, a large closet with custom high-gloss enamel cabinetry and inset lighting, and a private deck with views of Hook Pond and beyond. Three more en-suite bedrooms, a sitting area with TV, and one of two laundry areas complete the second level. One more flight up, you will find a third-floor observation deck with gas fireplace, wet bar and stunning vista views of Hook Pond, Maidstone Club and the ocean. The finished lower level has floor to ceiling windows on either end, that flood the space with natural light, making it feel truly alive and welcoming. The heart of the space includes a 2-sided travertine fireplace separating an informal home theatre with 133’ projection TV and a billiard room. The glass enclosed wine cellar, gym, steam room, state-of-the-art infrared sauna and two en-suite bedrooms complete this beautifully appointed lower level. From here you can climb an outdoor floating teak stairway to the pool area, with a 50’x18’ gunite pool and separate 10’x10’ spa, as well as an elegant pool house with a kitchenette, half bath and attached outdoor shower surround. Alabama limestone surrounds the pool and continues into the pool house, with retractable glass doors on two sides, it truly integrates this outdoor oasis. The detached heated three car garage connected by an expansive carport completes the story. Well, it’s time to sit back and enjoy the view and listen to the sound of the ocean.


























20 Hook Pond Lane, East Hampton
October 1, 2023- May 1, 2024: $350,000
PROPERTY SPECIFICATIONS:
• Traditional
• Built in 2019
• 10,000+/- Sq. Ft. (including lower level)
• 1.6+/- acres
• 7 Bedrooms
• 9 Full and 3 Half baths
• Elevator to all three levels
• Smart lighting, AV and thermostats
FIRST FLOOR:
• Grand entry foyer with 20’ ceilings
• Open floor plan
• Living room with fireplace and sliders to cover porch with large sitting area
• Custom kitchen with large island and flows into dining area and family room with fireplace and sliders to covered porch with dining area and outdoor kitchen
• Large study with custom built ins
• First floor guest master with separate entrance
SECOND FLOOR:
• Master bedroom with fireplace, his & hers bathrooms, custom walk-in closet, large balcony with views of Hook Pond, Maidstone Club and the ocean.
• 3 en-suite guest bedrooms
• Sitting area and large balcony with views of Hook Pond, Maidstone Club and the ocean.
• Laundry room
• Stairs to third floor balcony with spectacular water views, fireplace and kitchenette
LOWER LEVEL:
• Flooded with natural light through full walls of glass from courtyards on either end.
• 2 en-suite bedrooms
• Large media and gaming area with fireplace
• Gym and wine room
• Sauna and steam rooms
• Laundry room
EXTERIOR DETAILS:
• Heated 50’ x 20’ gunite pool
• Heated 10’ x 10’ separate spa
• Pool house with kitchenette, ½ bath, outdoor shower, pergola and retractable glass sliders
• Two large covered porches with retractable screens, one for lounging and one for dining with fully appointed custom outdoor kitchen.
• Detached 3-car heated garage with carport connecting it the house, keeping you out of the rain.
• Full house generator
Marc Heskell
Licensed Associate Real Estate Broker

Cell: (917) 328-2800
MHeskell@Saunders.com

