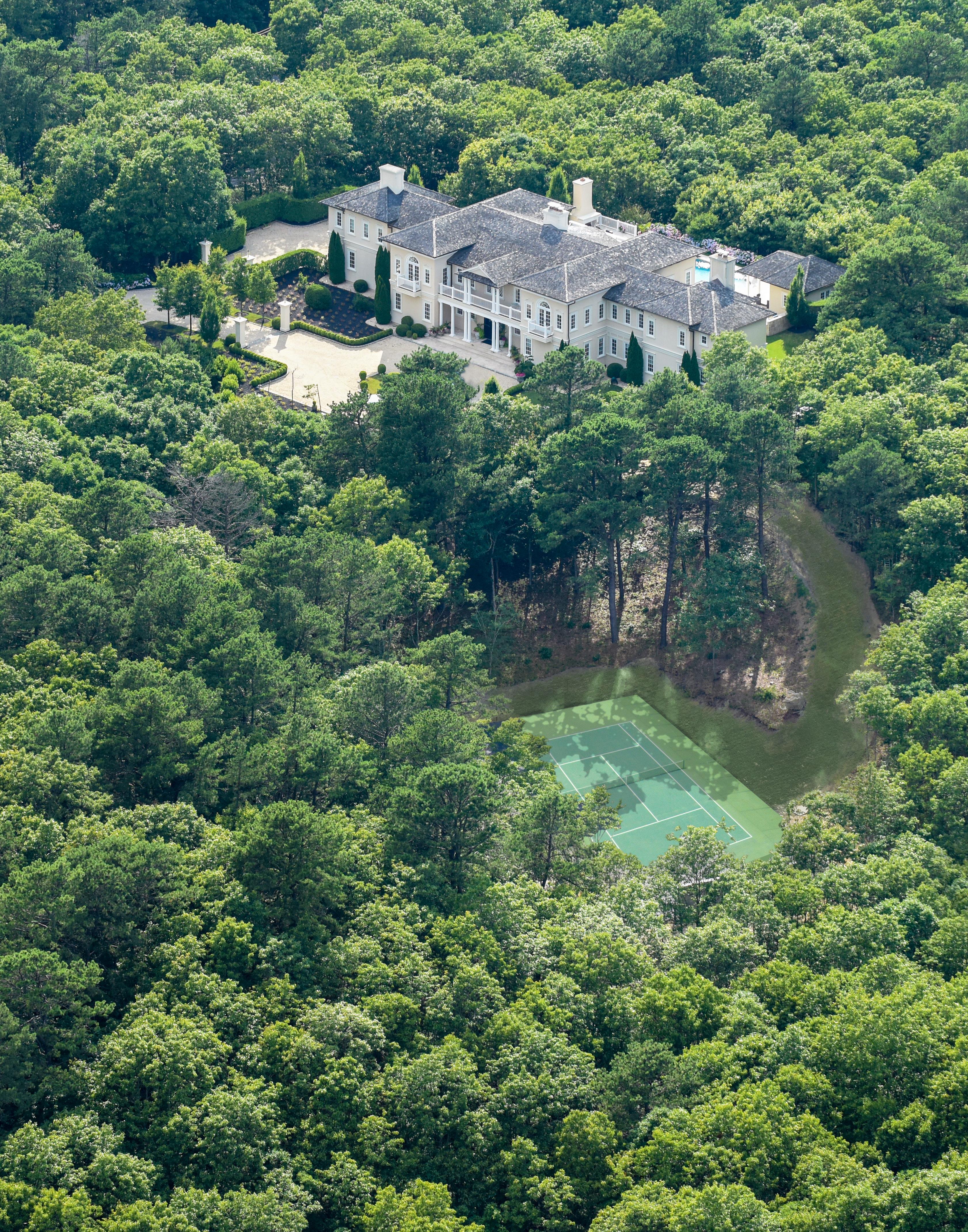

235 Roses GROVE



PALLADIO HOUSE
Secluded on 6.5+/- acres atop a ridge in Water Mill is an extraordinary estate with the finest of amenities. The 11,000+/- sq. ft. home is an impressive example of classical Palladian architecture presenting panoramic views of Peconic Bay and spectacular sunsets. Enter from the stone porch to a grand two-story foyer with paneled walls and limestone flooring. Ahead, past a screen wall, is a paneled living room with a wall of glass doors opening to a rear limestone porch, and warmed by one of five limestone fireplaces imported from Europe. On the first floor are six beautifully appointed bedroom suites, all with luxurious marble baths and one of which could serve as a second master suite. A laundry room and access to the attached twocar garage are also on this level. Upstairs are the principal living and entertaining areas. The spacious chef’s kitchen is equipped with a Lacanche range and stainless steel appliances by Viking Professional, along with two dishwashers, and featuring limestone backsplashes. A sunny breakfast area enjoys views of the bay. The formal dining room is across the hall, adjacent to climate controlled wine storage. A central great room with parquet flooring has a wall of French doors opening to a spacious water-view terrace. A media lounge/library has French doors to a smaller terrace. Also upstairs are two bedroom suites including the huge master suite which features a limestone fireplace in the bedroom, two walk-in closets, his and hers baths (his with dark wood paneling, hers with a shower in one room, soaking tub, stone fireplace and two vanities in another, and a private water closet with bidet). The finished lower level provides three additional bedrooms and baths, a gym area, lounge with wet bar and storage space. An elevator services all three levels of the home. Outdoors, take in spectacular sunsets on the covered, columned rear porch overlooking the 20’ x 60’ heated gunite pool and spa. At one end is a pool house and outdoor kitchen with dining area; at the other end is an outdoor fireplace and seating area. A new tennis court is located on another part of the property.


The ENTRY FOYER



The LIVING AREA





The CHEF’S KITCHEN



The FORMAL DINING ROOM & LIBRARY





The
SECOND FLOOR SITTING ROOM & BALCONY





The JUNIOR MASTER SUITE



The MASTER SUITE WITH TWO BATHROOM SUITES



The GUEST BEDROOMS





The LOWER LEVEL


















Listing ID: 393418 | Tax Map #: 0900-046.00-02.00-052.000 | Taxes: $47,958 | Listing Price: $6,900,000
Bedrooms: 7 Full Bathrooms: 8 Half Bathrooms: 2 Acres: 6.5 +/- House Size: 11,000 +/- Sq.Ft. Built: 2015
Features: Har-Tru tennis court, heated gunite pool & spa, views of Peconic Bay, chef’s kitchen, wine storage, gym, elevator, pool house, outdoor kitchen
