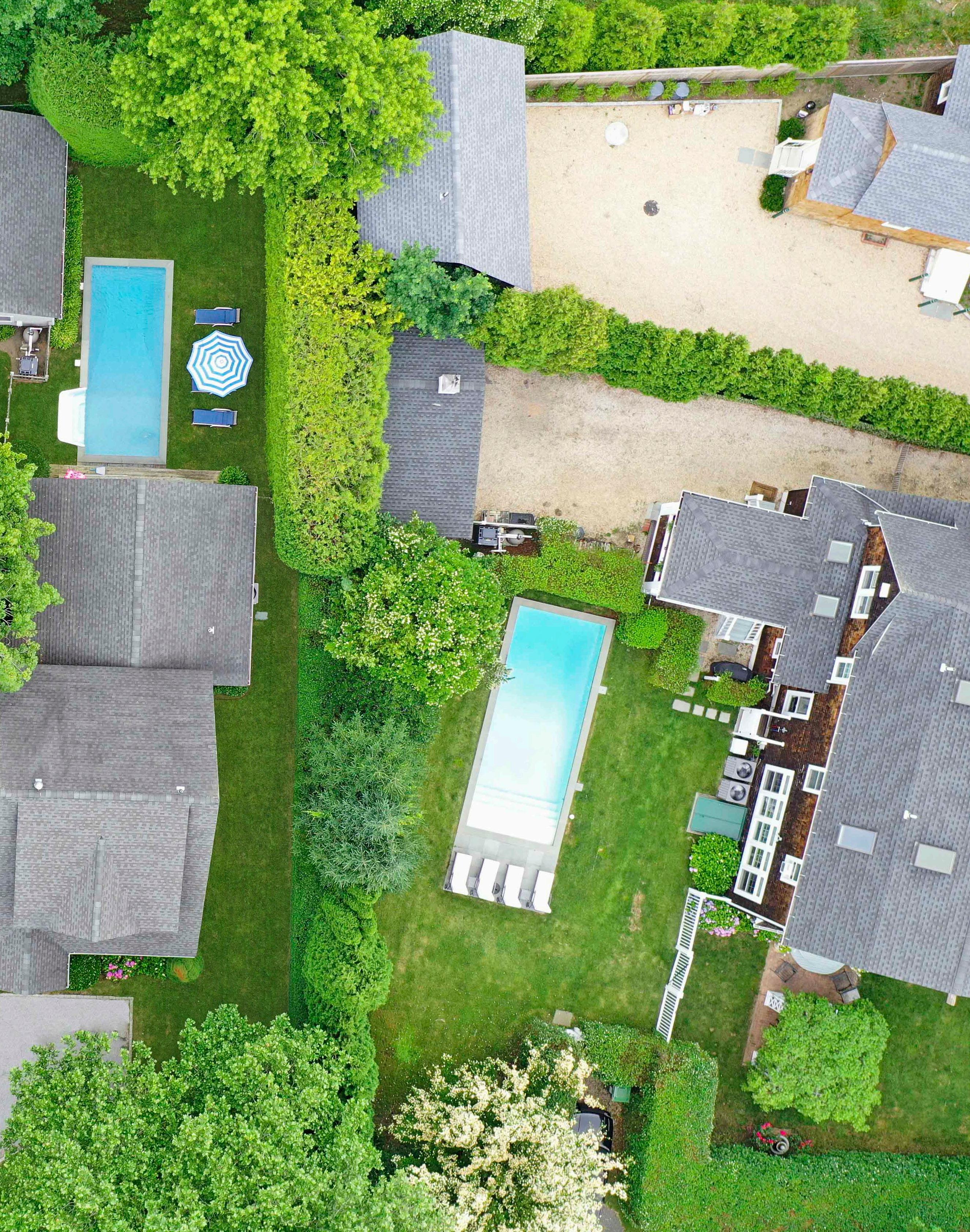

23 Pulaski Avenue
VILLAGE OF SOUTHAMPTON

Licensed Associate RE Broker as John F. Wines (631) 766-1901 | JWines@Saunders.com


Represented by John and Bill Wines

WELCOME HOME
Discover a sanctuary where timeless elegance meets modern convenience. This exquisite Southampton Village residence, embraced by mature hedges, offers an exclusive retreat just moments away from the vibrant pulse of Main Street. Arrive via a bluestone driveway, artfully lined with cobblestone, leading to a home that exudes classic charm. The façade hints at the refined interiors and thoughtful design awaiting within.

SECLUDED SANCTUARY
Embrace the quintessential Hamptons lifestyle with multiple deck and patio spaces, perfect for al fresco dining or savoring morning coffee amidst tranquility. The heated pool invites leisurely swims, while the detached garage provides additional utility without detracting from the property’s aesthetic appeal.

Represented by John and Bill Wines



by John and Bill Wines

MAIN LEVEL
Step into an expansive first floor spanning 1,279 square feet, awash with natural light and understated luxury. The family room, anchored by the warmth of a gas fireplace, provides an inviting space for relaxation and intimate gatherings.

Represented by John and Bill Wines


Represented by John and Bill Wines
KITCHEN & DINING
Culinary enthusiasts will appreciate the eat-in kitchen, seamlessly connected to a dedicated dining area - ideal for hosting large gatherings or enjoying leisurely meals.

Upper Level Primary Bathroom
This level also features a gracious junior primary bedroom with an en-suite bath, offering a tranquil haven after a day spent by the sea. A well-appointed guest bedroom and an additional full bathroom ensure that every comfort is afforded to residents and guests alike.


Represented by John and Bill Wines



Represented by John and Bill Wines

UPPER LEVEL
Ascend to the second floor to find 653 square feet of refined living quarters. Here, a luxurious primary suite awaits, complete with an en-suite bath and serene views of the property’s lush surroundings. An additional guest bedroom, also boasting its own ensuite bath, assures that family and friends experience uncompromised hospitality.



Represented by John and Bill Wines


The 613-square-foot basement caters to both leisure and practicality. A cozy wine cellar stands ready to house your finest vintages, while a full bathroom and laundry room add convenience. Meanwhile, unfinished spaces present boundless opportunities - envision creating a private home gym, an inspiring office, or an artist’s studio tailored to your pursuits.

Represented by John and Bill Wines



Represented by John and Bill Wines

MAIN LIVING LEVEL
1,279 square feet

Represented by John and Bill Wines
654 square feet

LOWER LIVING LEVEL
613 square feet


PROPERTY
• 0.19 acres (8,409 square feet)
• Mature Perimeter screening
• Well Maintained
• R-7.5 Zoning
LOCATION
• Quiet street away from East End commuter traffic
• Easy access to downtown shops and restaurants
• Close to the Atlantic Ocean, Shinnecock Bay, and Peconic Bay
• Short drive to renowned beaches, golf courses, and tennis facilities
INTERIOR
• Four bedrooms
• Two bedrooms on the main level
• Two bedrooms on the upper level
• Five full bathrooms
• Two bathrooms on the main level
• Two bathrooms on the upper level
• One bathroom on the lower level
• 2,545 +/- square feet of interior living space
• 1,279 +/- square foot main level
• 654 +/- square foot upper level
• 613 +/- square foot lower level
• Open floor plan design
• Lots of glass doors and windows for natural light
• Great room with cozy fireplace
• Fireplace is gas burning
• Eat-in kitchen with modern appliances
• Separate dedicated dining area
• Wine cellar on the lower level
EXTERIOR
• Crushed bluestone driveway lined with cobblestone
• 40 +/- sq. ft. of covered porches
• 200 +/- sq. ft. of deck space extending off the house
• Detached garage in pre-existing, non-conforming location
• Fenced in yard with lush green landscaping
• Heated pool
LEARN MORE
Using your smart device, scan the QR code provided here to learn more about this incredible property.
SUMMARY


by John and Bill Wines
Subject Property

Centrally located in the heart of Southampton Village, the property at 23 Pulaski Avenue is just minutes to renowned art centers, beaches, golf courses, tennis facilities, restaurants, and shopping.


