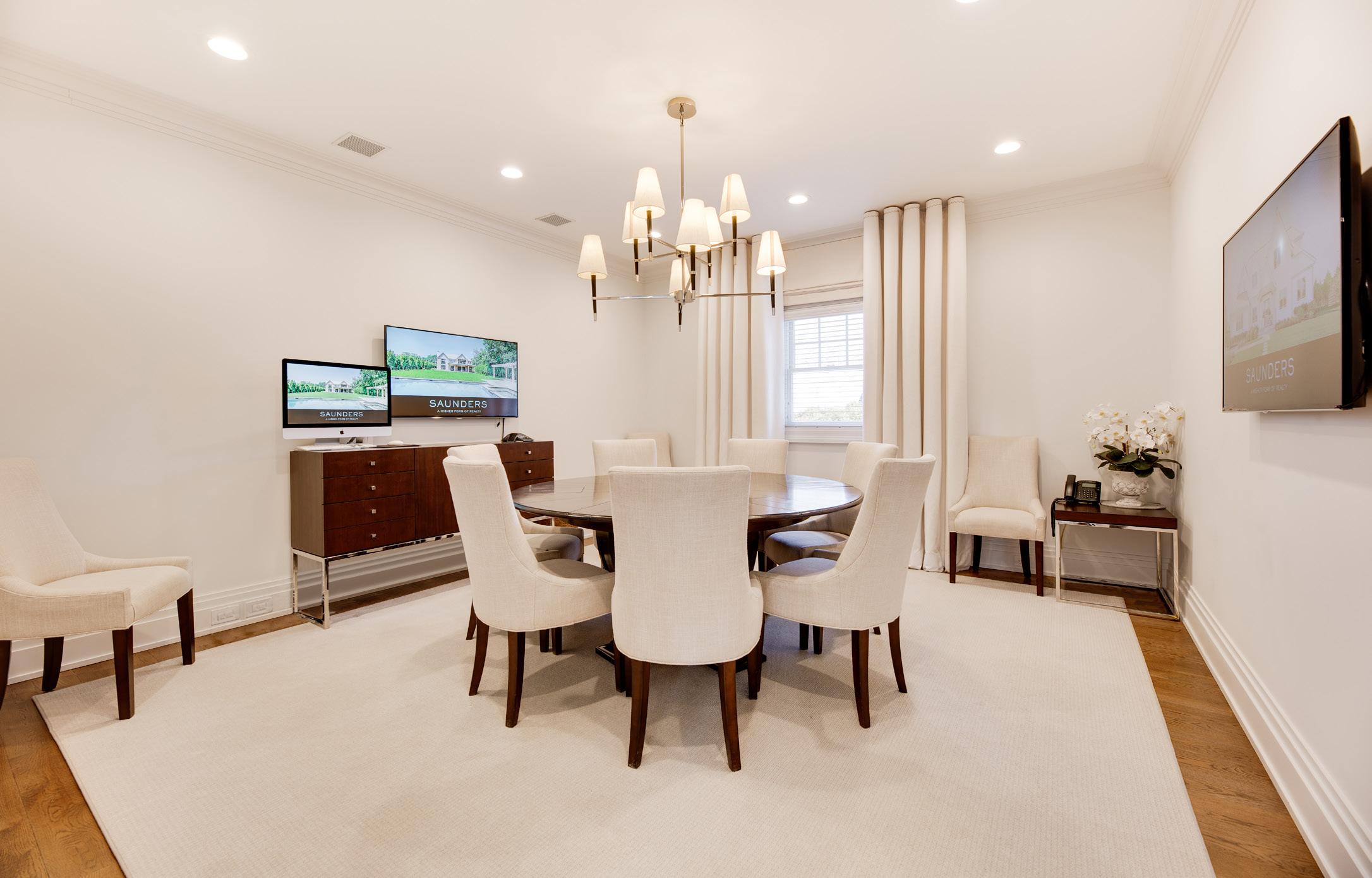
THE MOST EXCEPTIONAL OFFICE BUILDING IN THE HAMPTONS
26 MONTAUK HIGHWAY, EAST HAMPTON, NEW YORK







THE MOST EXCEPTIONAL OFFICE BUILDING IN THE HAMPTONS
Located on the threshold of East Hampton Village in a high-profile setting with significant Montauk Highway signage, this state-of-the-art 8,500 + /- sq. ft. commercial office building (inclusive of a 3,261 + /- sq. ft. clean, unfinished basement) is situated on .87 acre with 30 parking spaces. The elegant property includes two private offices, four bathrooms, two conference rooms, 60 workstations, a sophisticated technological infrastructure, a Bakes & Kropp kitchen and an open floor plan that can accommodate the construction of additional offices. Extensive woodwork, oak flooring and tremendous attention to detail define the interiors. This property required years to create and would be very difficult to execute again. A compelling location for an investment company, law firm, family office or potential medical facility and medical use. Broker/Owner.
Sale: $9,900,000 | Lease: $475,000
Vincent Horcasitas
Cell: (516) 768-7330
VH@Saunders.com

Lee Minetree
Cell: (516) 729-7963
LMinetree@Saunders.com
26MontaukHighway.com

 ENTRY FOYER RECEPTION WITH BALCONY
ENTRY FOYER RECEPTION WITH BALCONY

 26
MONTAUK HIGHWAY, EAST HAMPTON - FIRST FLOOR
3,261 + /- SQUARE FEET
First Floor Showing Existing Improvements
26
MONTAUK HIGHWAY, EAST HAMPTON - FIRST FLOOR
3,261 + /- SQUARE FEET
First Floor Showing Existing Improvements


 Second Floor Showing Work Station Area As Open Space (Ideal Area For Additional Offices)
Second Floor Showing Existing Improvements
1,978 + /- SQUARE FEET
26 MONTAUK HIGHWAY, EAST HAMPTON - SECOND FLOOR
Second Floor Showing Work Station Area As Open Space (Ideal Area For Additional Offices)
Second Floor Showing Existing Improvements
1,978 + /- SQUARE FEET
26 MONTAUK HIGHWAY, EAST HAMPTON - SECOND FLOOR

26 MONTAUK HIGHWAY, EAST HAMPTON - SURVEY




 BAKES & KROPP KITCHEN WITH SUB-ZERO REFRIGERATOR
BAKES & KROPP KITCHEN WITH SUB-ZERO REFRIGERATOR

FIRST


TWO FIRST FLOOR BATHROOMS
ELEVATOR ACCESSING ALL THREE LEVELS




FULLY WIRED WITH CAT-6 DATA AND VOIP PHONE SYSTEM


AND FINE CRAFTSMANSHIP THROUGHOUT


 19 SECOND FLOOR WORK STATIONS
19 SECOND FLOOR WORK STATIONS

TWO SECOND FLOOR CONFERENCE ROOMS


 SECOND FLOOR PRIVATE OFFICE WITH BATHROOM
SECOND FLOOR FILE ROOM
SECOND FLOOR PRIVATE OFFICE WITH BATHROOM
SECOND FLOOR FILE ROOM

LOWER LEVEL WITH SEPARATE OUTSIDE ENTRANCE





BUILT TO THE HIGHEST STANDARD





IMPECCABLY MAINTAINED

SPECIFICATIONS

BUILDING
Built in 2016
Taxes: $14,200
.87 +/- Acre
8,500 +/- Sq. Ft. on Three Levels
3,261 +/- Sq. Ft. Lower Level Dry Storage Space
8’ x 4’ Signage on Montauk Highway
Copper Gutters
30 Parking Spaces with Lighting
INTERIOR
Two Conference Rooms
Main Floor Private Office
Second Floor Private Office with Bathroom and Closet
Elevator Accessing all Three Levels
Two Primary Outside Entrances
Lower Level with Separate Entrance
Four Bathrooms
Living Room with Gas Fireplace
DETAILS
5” Oak Flooring
Shiplap Throughout
Staircase Balcony
KITCHEN
Bakes & Kropp Kitchen
Sub-Zero Refrigerator
Full Kitchen with Dishwasher and Microwave
TECHNOLOGY
LED Recessed Lighting
60 Work Stations
CAT-6 Data/Computer Wiring
Control4 Audio System
Sonos Zone Speakers
28 Ceiling Wired Speakers
Optimum TV Line
98’ TV Video Wall
LT 2020E Control4 Leaf Matrix Switch
CAT-6 to HDMI Distribution Amplifier to all TVs
Nine 55’ TV’s throughout
Security Alarm System
Seven Unifi G4 Dome Security Cameras
Unifi Dream Machine Pro Gateway
Three Luxul Wifi Internet Access Point System
Lightpath 300MB Fiber Line
Optimum 1GB Fiber Line
Internet 500MB Cable Coax Line
Full Server Rack with 500+ Data Line Drops
VOIP Phone System
Finger Print Locked Server Room
Server Room Equipped with Independent AC Unit
Chandelier Lift

