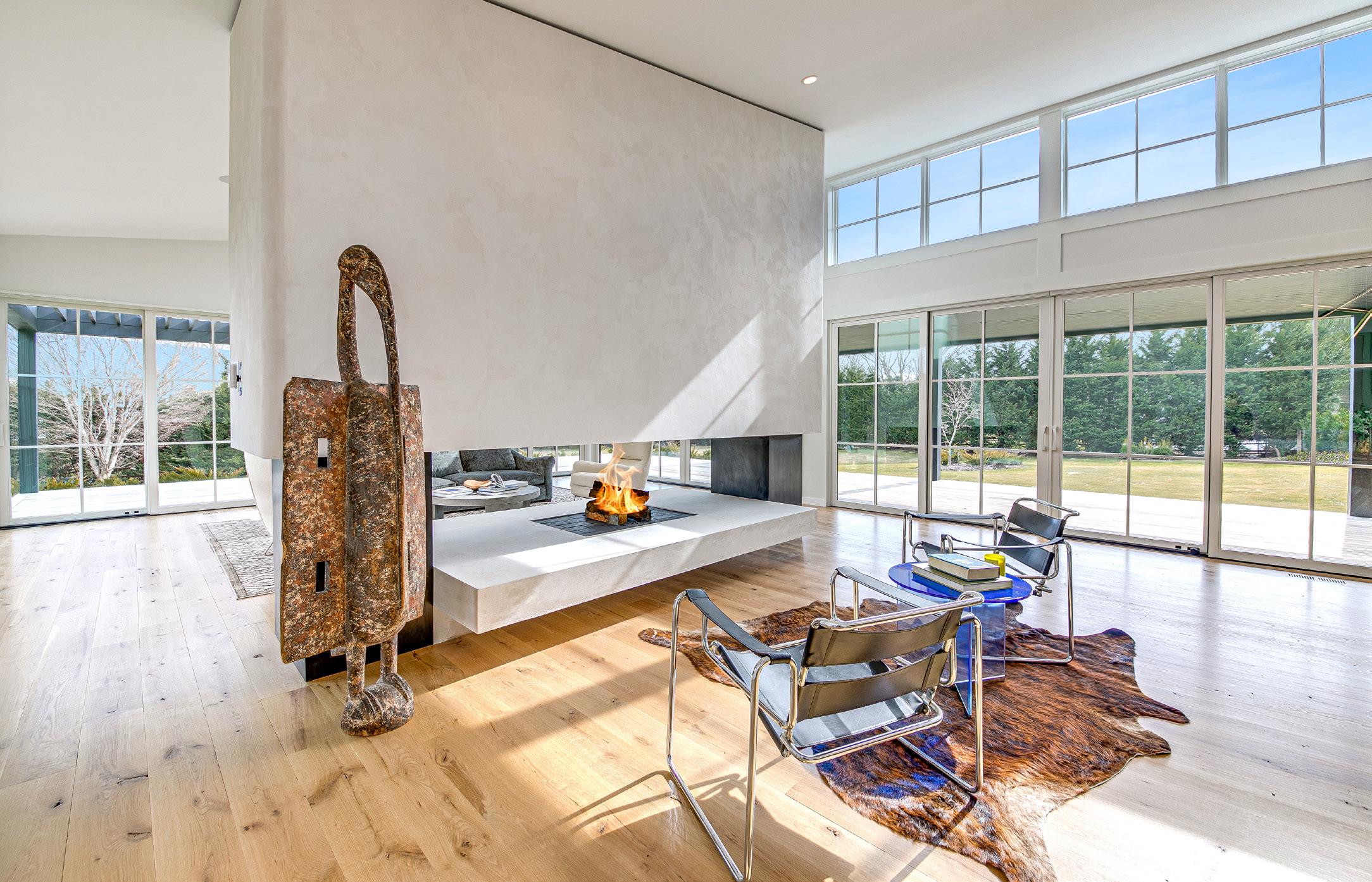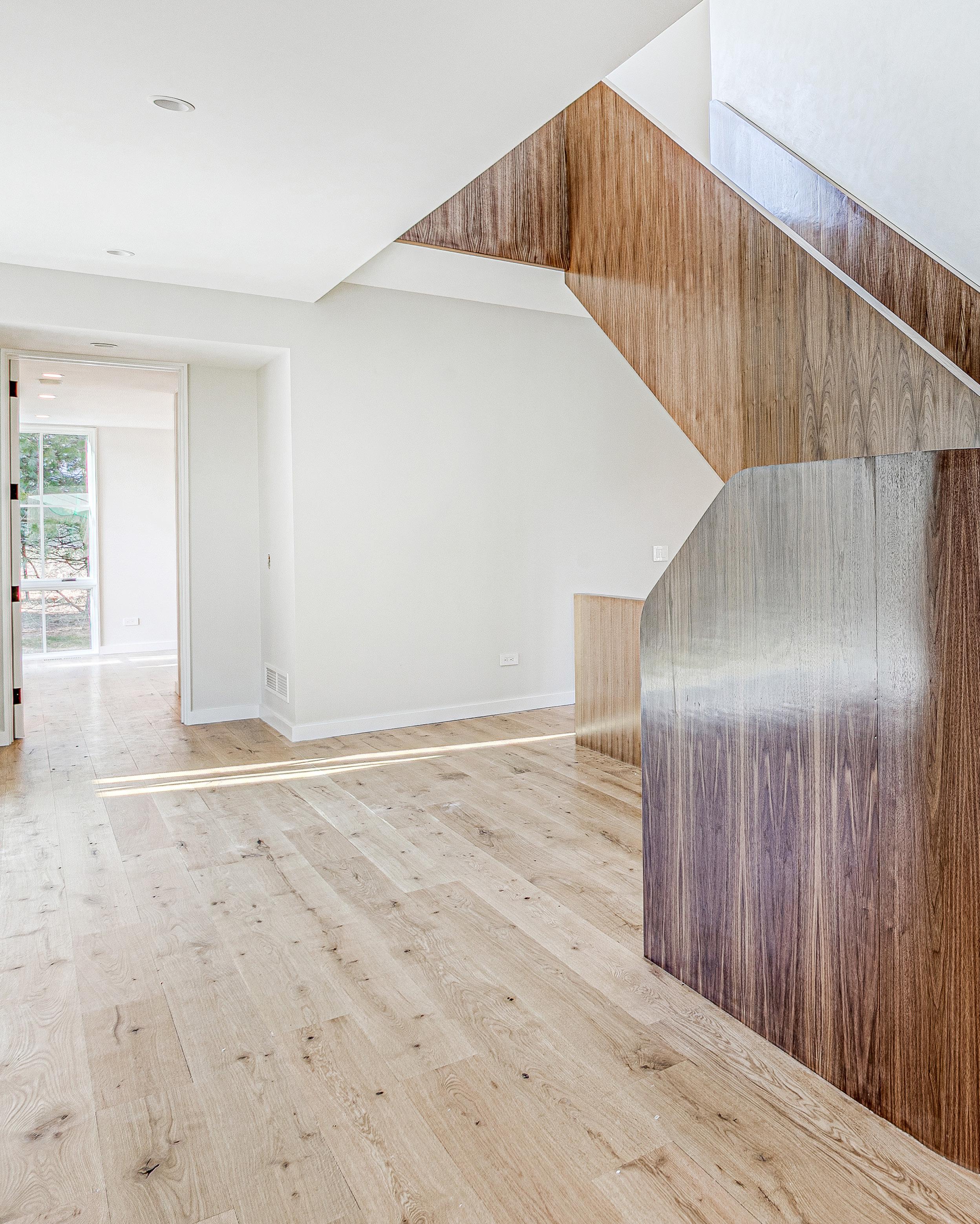THE FUTURE-READY MODERN HOME 26 CEDAR STREET, EAST HAMPTON




MODERN ECO LUXURY NET ZERO NEW CONSTRUCTION ON NEARLY 2 FULLY CLEARED ACRES
Cedar Farm is a forward-looking project by Young Developments in collaboration with Oza Sabbeth Architects, constructed by Modern Green Home. From design inception, the guiding principle of this project was to deliver luxury lifestyle and amenities, while providing all the benefits of an environmentally sensitive design, construction, and operation.
This future-ready modern starts with immediate proximity to the best of year-round East Hampton Village amenities and ocean beaches, while providing unrivaled seclusion and privacy on nearly 2 fully cleared acres surrounded by mature landscaping.
The design and positioning of the structures on the expansive property take advantage of the arc of the sun for natural light and maximize solar gain for the 22.4kw solar power system. Numerous other design aspects such as highly Insulated walls, roof and windows, energy efficient appliances and LED lighting, air to air heat exchange, on-demand water heating all coupled with a geothermal heating and cooling system, greatly reduce operating expenses and create a state-of-the-art environmentally friendly home.
Materials and finishes have also been carefully selected to provide the smallest possible footprint on the natural world. In response to our disposable culture, this home is built to last. Aware of harmful chemicals in construction, this home is designed not only to be comfortable and easy to live in, but to enhance the health of its occupants by optimizing indoor air quality with the use of non-toxic materials.
The care and thoughtfulness that goes into these details doesn’t stop with the environmental and energy aspects of this project. This truly modern home delivers a residence of the highest standards, building on the intelligence of years of experience in design and construction. A unique residence that is beautiful, comfortable, and functional now - and for many years to come; Cedar Farm will generate more energy than it will consume. Redefining modern luxury by incorporating mindful design and construction, Cedar Farm delivers the ultimate in luxury living for this generation, without diminishing the opportunities of the next.
Exclusive $8,995,000 | CedarFarmEH.com
Licensed Associate Real Estate Broker
Cell: (516) 769-7877
Krae@Saunders.com

Licensed Associate Real Estate Broker
Cell: (631) 875-1976
Lylla@Saunders.com
DESIGN. BUILD. CREATE.
YOUNG DEVELOPMENTS is a design driven property development company. A culmination of over 25 years’ experience in real estate development, finance, construction, design, and branding. The company focuses on developing unique design-centric projects in New York City and the Hamptons.

Our mission is to bring a higher level of modern design and finish detail to the current residential market. Each project envisioned and constructed by Young Developments is a uniquely designed custom home, tailored to the specific characteristics of each distinctive location.
Most recently, the company conceived and developed a modern residence in the Ditch Plains neighborhood of Montauk, capturing the highest sales price in the history of the area for non-waterfront property. With the completion of Cedar Farm, a striking 7,700 square foot modern net-zero estate on 1.7 fully cleared acres in the village of East Hampton, Young Developments continues to develop visionary, design forward properties.
Joshua Young is the founding principal of Young Developments with extensive industry experience at The Related Companies, DwellStudio, Argent Ventures/ Amroc Investments and Chase Manhattan Bank. With experience in over $10 billion dollars of real estate development, investment, construction and financing, Joshua brings a wide breadth of experience and industry knowledge to each project, with a passion for design and detail.
Joshua hails from Toronto, Canada, holds an undergraduate degree from McGill University, and a graduate degree from Columbia University.
ARCHITECTURE BY:




BUILT TO THE HIGHEST STANDARDS


ENVIRONMENTALLY SENSITIVE DESIGN


UNIQUE RESIDENCE THAT IS BEAUTIFUL, COMFORTABLE, AND FUNCTIONAL


REDEFINING LUXURY BY INCORPORATING MINDFUL DESIGN AND CONSTRUCTION








KITCHEN AND DINING ROOM


DINING AND LIVING ROOM WITH DOUBLE SIDED FIREPLACE


MAIN LEVEL DEN MAIN LEVEL PANTRY


MAIN LEVEL BEDROOM SUITE MAIN LEVEL POWDER ROOM


SCULPTED WALNUT
3-LEVEL FLOATING STAIRCASE








LOWER LEVEL RECREATION / MEDIA ROOM

LOWER LEVEL GYM

EXTERIOR SPECIFICATIONS
PROPERTY AND LANDSCAPING
• 1.73 fully cleared acres near East Hampton Village
• 360-degree mature privacy trees and plantings
• Flag lot privacy and security with automatic entry gate
• Extensive Landscaping
• Sprinkler system
• Outdoor landscape lighting
• Two outdoor showers
POOL AND POOL PAVILION
• 16’x50’ heated gunite pool with sun shelf and separate 6 person Spa
• Dual pool/spa heaters with custom winter cover that allows Spa to run during the winter months while pool is closed
• Saltwater pool; no chlorine pool filtration system
• 600 square feet of bluestone / patio
• Pool pavilion with 190 square foot interior lounge and bar/kitchenette with double sliding doors opening from the corner, 210 square foot covered outdoor living room, outdoor shower with California fixtures throughout
• 24” XO Outdoor Refrigerator Stainless Steel
• Summit 62lb Outdoor Ice maker Stainless Steel
DECKS AND PATIOS
• 560 square foot covered entrance area with rock garden
• 666 square foot covered great room deck
• 600 square foot trellised living room deck
• 390 square foot covered deck associated with den
• 170 square foot bluestone outdoor kitchen area with direct access to kitchen, outdoor den and stone pathway to pool house
OUTDOOR KITCHEN
• XO 8’0” Outdoor Kitchen with 42” 4-burner 88,000 BTU Grill with Rotisserie Burner and 16” Side Burner with custom granite countertop
GARAGE
• Heated 24’ x 24’ garage with separate entrance, concrete floors, hose bib, interior and exterior storage closets and covered connection to main entrance of residence
• EV charger
LOCATION
• Accessible by sidewalk to East Hampton Village and shopping, restaurants, entertainment, public transport, and beaches. Easy to leave the car at home
SITING
• Sited to take advantage of passive solar heating
• Sited with main living area exposed to the south/ southeast. Window placement and configuration will let sun radiate heat into the main pavilion during the winter, while the covered porch will limit the sun in the summer, keeping the main house area cooler
• Window placement arranged around the prevailing winds to take advantage of passive cooling potential
ENVELOPE
• High R value (thermal resistance) insulation
• Super insulated windows with low-E coating to inhibit passive solar heat gain
• Foam insulation in all penetrations throughout to reduce air transfer with outdoors. This keeps heated and conditioned air from leaking and wasting energy used to heat and condition spaces
• Net Zero design with negative HERS rating
MATERIALS
• Sustainable Canadian Western Red Cedar siding treated with a unique chemical-free stain that will naturally age
• Forest Stewardship Council (FSC) certified lumber used throughout
• Engineered lumber for joist and framing
• Recycled Fly Ash used in Concrete Mix
INDOOR AIR AND WATER QUALITY
• Low Volatile Organic Compounds (VOC) paints and sealants
• Low VOC cabinets, built ins
• Whole house HEPA air filtration
• Whole house dehumidifier
ELECTRICITY USE – NET ZERO
• 22.4kW of solar photovoltaic system
• Saves 1,227,429 lbs. of CO2 over lifetime = to planting 9 acres of trees
• Estimated energy cost savings of $210k over lifetime
• LED lighting throughout
• Use of natural space lighting
• High energy star rated appliances
• Convection ovens
• Variable speed pool pump for reduced electricity consumption
• Savant smart home system
• Prewired for home backup battery storage to function in tandem with solar PV for backup power in the event of power grid failure
HEATING AND COOLING
• Heat pump run with solar energy powered radiant heated floors
• Low flush toilets – efficient water use
TRANSPORTATION
Electric Vehicle charging in garage
WHAT IS A NET ZERO HOUSE?
The term Net Zero refers to the energy the home uses. It means that the energy the home generates is equal to the energy the home uses. This is accomplished by greatly reducing the energy demands and using efficient and renewable energy systems. For instance, the solar panels on this home provide the same amount of electricity the house uses in any given year. The benefits are dramatic - this home will save 1,227,429 lbs. of CO2 over lifetime, the equivalent of planting 9 acres of trees. Producing projected savings of over $210,000 over the life of the solar panels vs buying power from the utility company.
Thinking smart, designing smart, building smart.
INTERIOR SPECIFICATIONS
MAIN LEVEL – 2,934 SQUARE FEET
• Entrance foyer with radiant heat slate floors
• Great room with kitchen, pantry / prep kitchen, dining area, sitting area, double sided wood burning fireplace and living room
• Jr. bedroom suite
• Den
• Mudroom with radiant heat slate floors
• Powder room
UPPER LEVEL – 2,274 SQUARE FEET
• Primary suite with double walk-in closets
• Jr. primary suite
• Two guest suites
• Laundry closet
LOWER LEVEL – 1,970 SQUARE FEET
• Recreation space/Media Lounge with light well and exterior walk-out stair entrance
• Gym with bath, steam shower; plumbed for optional sauna addition
• Expansive Guest bedroom suite; can be divided into 2 separate bedrooms
• Laundry room with twin sets of washer/dryer appliances
• Climate controlled wine cellar
• Multiple storage rooms
FLOORS
• 7” solid White-oak stained floors throughout unless otherwise specified
ENTRANCE
• Glazed 8’ x 4’ Pela architect series double entrance windows
• Custom solid walnut entry door
• Emtek Brand lock sets, handles/ hinges
• Slate tile floor in foyer, closet and mudroom with radiant heat
• Sculpted Walnut 3-level Floating stair
KITCHEN
• 36” Viking All-Induction Cooktop with 36” Viking Downdraft and 1,000 CFU Blower
• Two Thermador Masterpiece 30” Stainless Steel Wall Ovens
• 36” Subzero Classic French Door Refrigerator/Freezer with custom Walnut panel
• Fisher & Paykel Integrated Double Dish Drawer with custom Walnut panel
• Silver Gray Honed granite countertop and waterfall kitchen island
• Blanco sinks
PANTRY
• 42” Viking side-by-side Refrigerator/Freezer Stainless Steel
• 24” Thermador Professional Emerald Dishwasher Stainless Steel
• 24” Sharp Microwave Drawer/Air Fryer Stainless Steel/Glass
• 24” XO Dual Zone 46 Bottle Wine Cooler Stainless Steel/UV Blocking Glass
• Silver Gray Honed granite countertop
• Blanco sink
GREAT ROOM
• Halo Lighting Fixtures
• Double sided Wood-burning Venetian plaster fireplace with glass surround (optional gas connection)
• Dining area with center chandelier
• Sitting area
• Living room
WINDOW/ DOOR AND HARDWARE PACKAGE
• Pela architect series Windows and Doors
• Emtek Brand lock sets, handles/ hinges
BATHROOMS
• 8 full and one half bath
• Calacatta marble countertops
• Restoration Hardware black oak vanities
• California Faucet sets and hardware throughout
• Victoria + Albert bathtubs in Upper Level Master Suites
• Radiant heated marble floors in second floor master and junior master bathrooms
• Venetian Plaster bathrooms and shower stalls in select bathrooms
LAUNDRY ROOM LOWER LEVEL
• Two 27” Electrolux Front Load 4.4cf Washers
• Two 27” Electrolux 8.0cf Electric Dryers
LAUNDRY ROOM SECOND FLOOR
• 27” Electrolux Front Load 4.4cf Washer
• 27” Electrolux 8.0cf Electric Dryer
AUDIO / VIDEO / SMART HOME SYSTEM
• State of the art Savant Pro App house control system for Lighting, Climate, Entertainment, Pool & Security
• Sonance ceiling speakers in all main living areas plus master; including select outdoor areas
• Security cameras
• Lutron customizable light switches with Savant TrueImage remote control system
• Fire, water and carbon monoxide sensors
MECHANICAL
• 400 amps
• GEOTHERMAL Heat pump HVAC
• HEPA filtered air ventilation/recirculation system
• Dual Heat pump assisted on demand domestic hot water heaters; separate system for Poolhouse
• Automatic water shut-off sensor system
MISCELLANEOUS
• Low nitrogen septic system; approved for up to 8 bedrooms
• Automatic sensor steel/wood clad gate entrance




CEDAR STREET - LOWER LEVEL FLOOR PLAN


CEDAR STREET - POOL PAVILION / HOUSE







