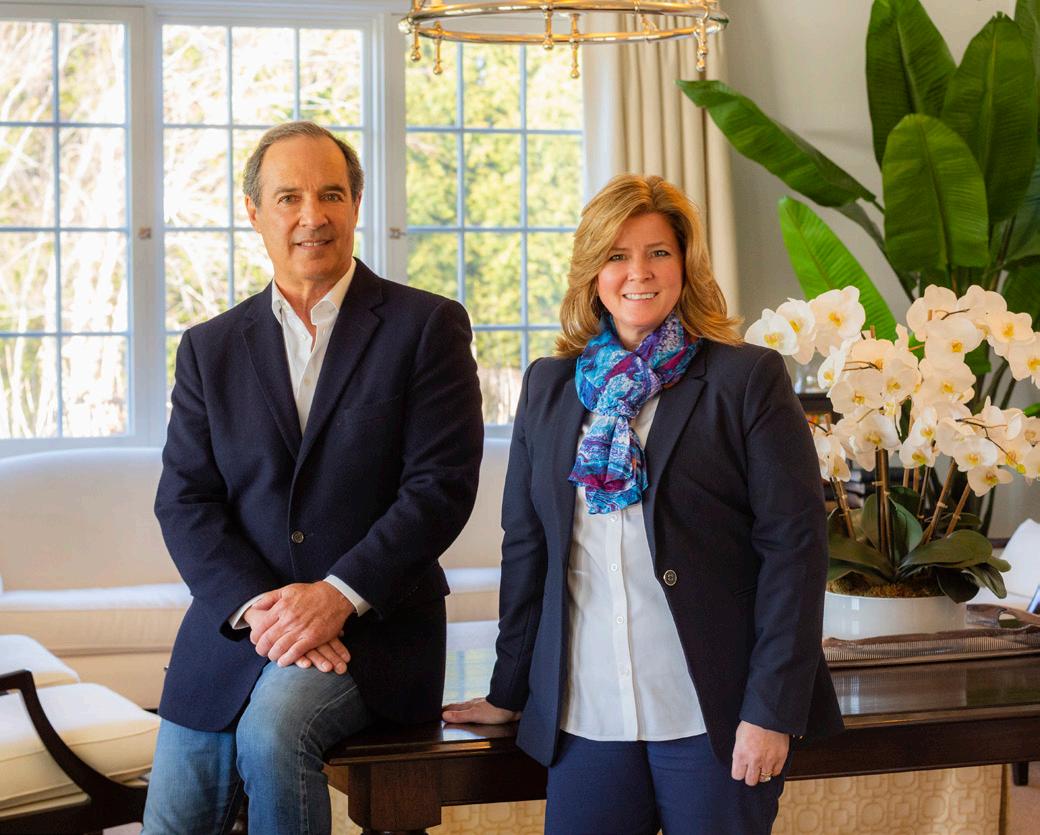
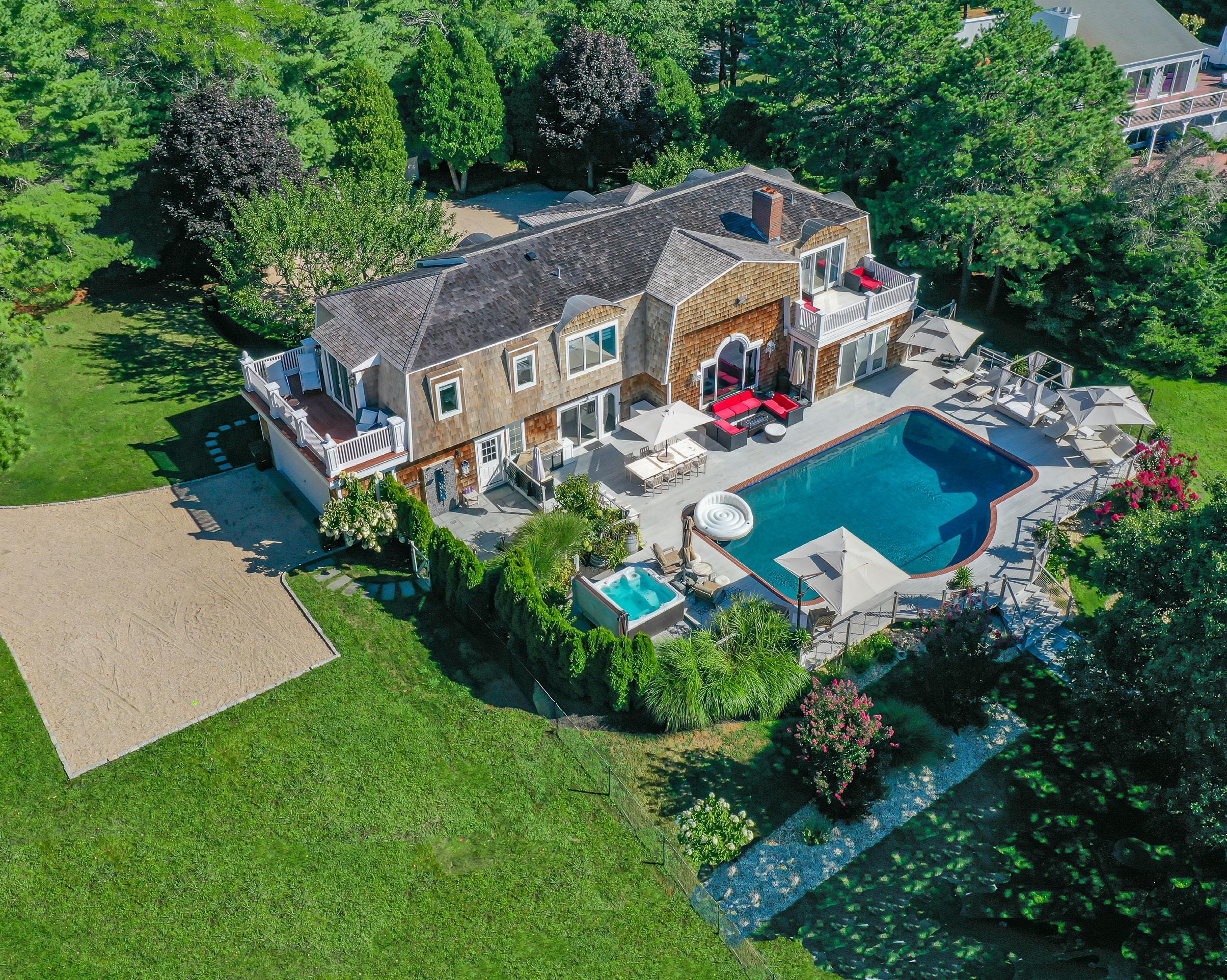







Sited perfectly at the apex of Blackwatch Court, this turnkey Hamptons home is bursting with fabulousness that is in no small part facilitated by the sun-sparkling, heated Gunite pool where family and friends will enjoy poolside revelry, al fresco dining and pure leisure. Whether it’s party time, or siesta time, this is the place. And the view! The south-facing outdoor living space features mahogany decking, an outdoor shower, 6-person hot-tub, BBQ cook station, sauna, and spectacular Hamptons sunrises and sunsets. Those who venture inside will find 4500 square feet of luxury living space that includes 4 spacious bedrooms, 3.5 baths, and a finished lower level recreational space with two bonus rooms. Upon entering the home, you are greeted with an eye-catching view of the pool area through large windows and sliding glass doors that frame the twostory living room, dining area and chef’s kitchen. A large guest room/den that looks onto the pool area through glass sliders and a powder room complete the first level. Second level features include two guest quarters plus a new XL primary bedroom suite with 2 large custom closets and a sumptuous bathroom with double steam shower, luxurious soaking tub and radiant heated floors. This wonderful home offers 3 electric fireplaces, 2 private balconies, professional landscaping, ample courtyard parking, two driveways, lower-level egress, and a indoor/outdoor Sonos sound system. Amenities galore! Located minutes to Southampton Village and Coopers Beach.
30BlackwatchCourt.com
Exclusive $3,395,000 | Web# 914203

Cell: (516) 901-7228 | RTomich@Saunders.com The Tomich-Kabot Team
Licensed Associate Real Estate Broker
Cell: (631) 219-7218 | LKabot@Saunders.com Robert Tomich
Linda Kabot
Licensed Real Estate Salesperson | Realtor
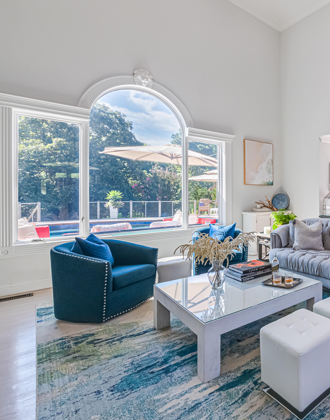
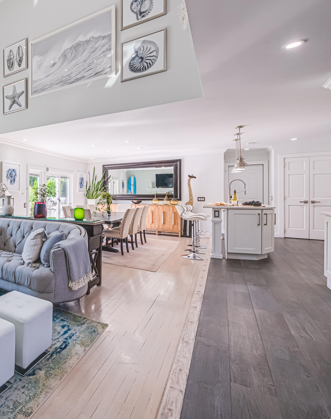
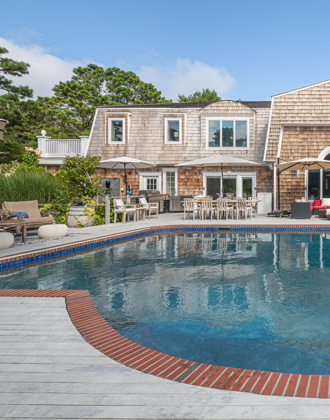
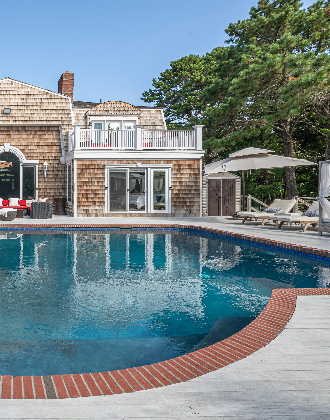
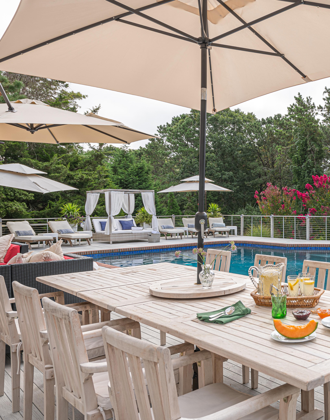

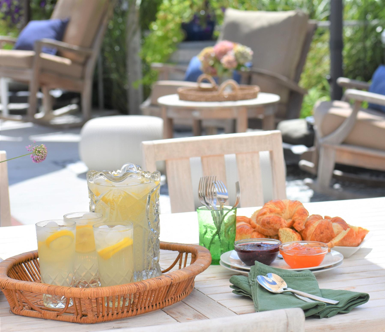

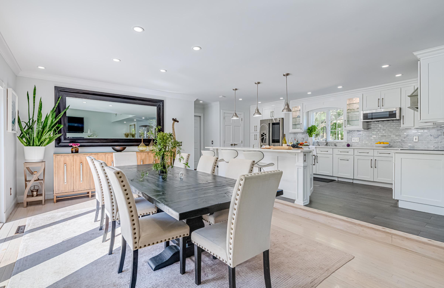
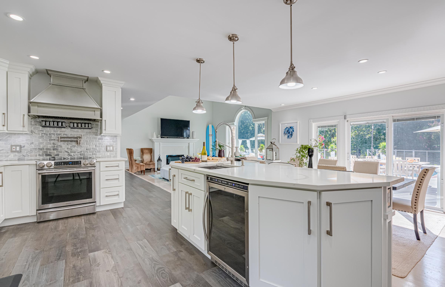



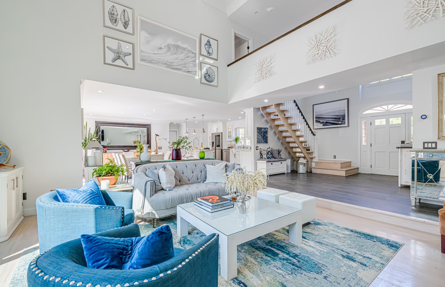
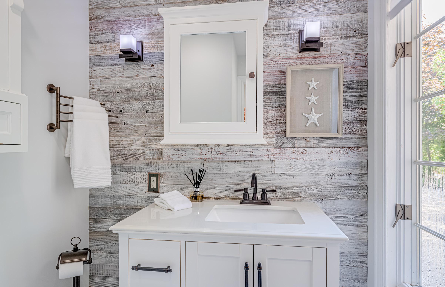
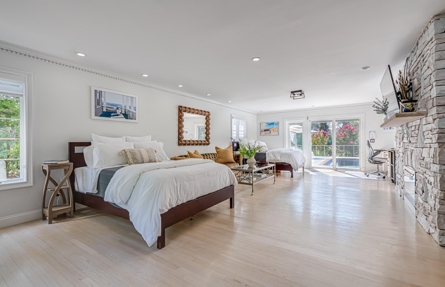
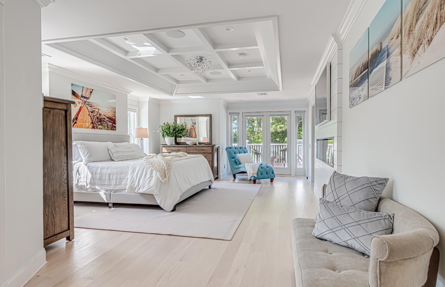

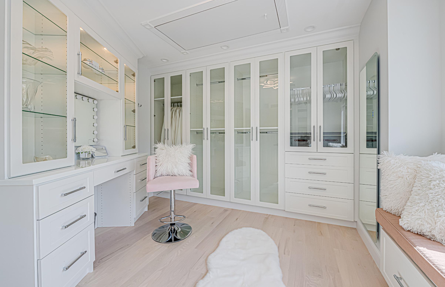
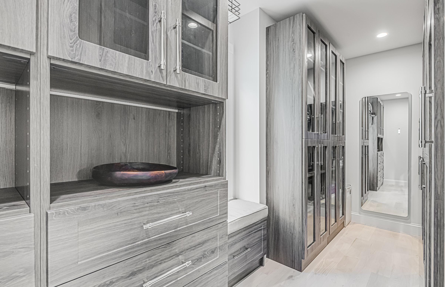
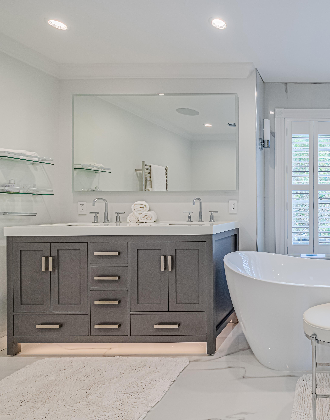
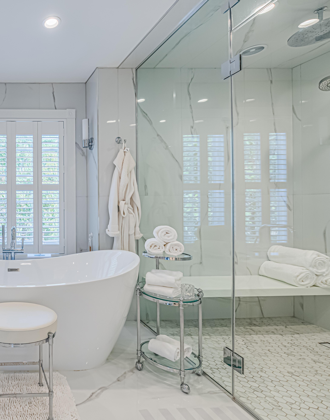

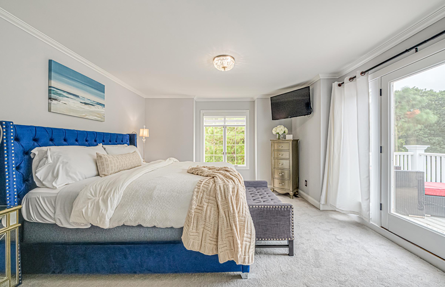


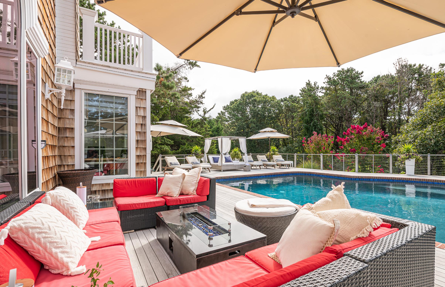
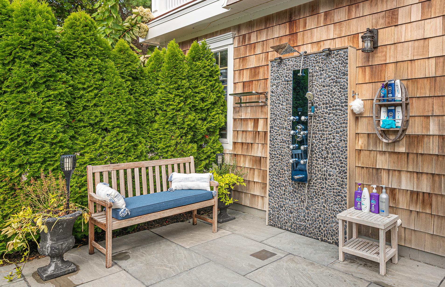
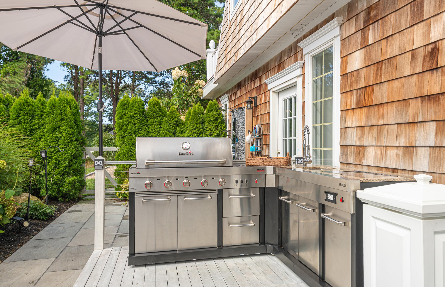
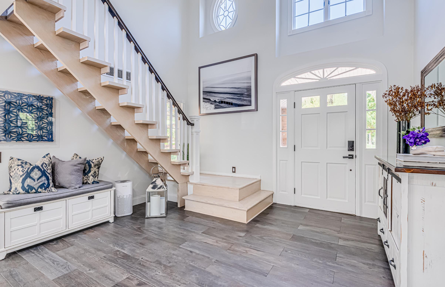
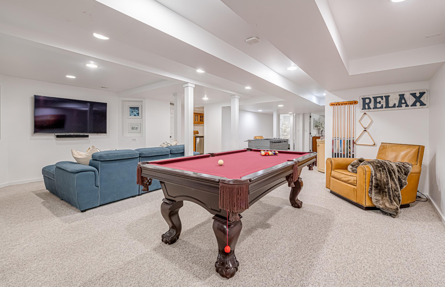
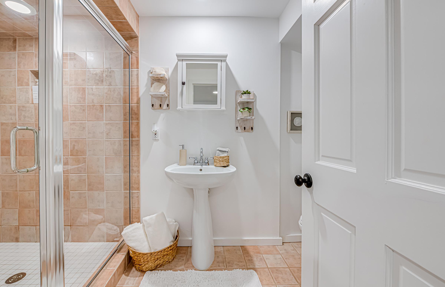
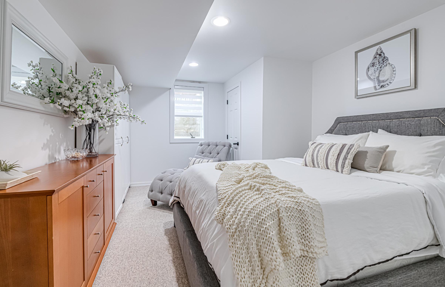

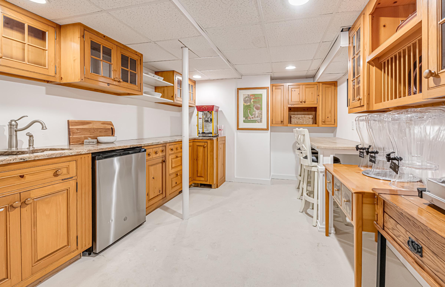
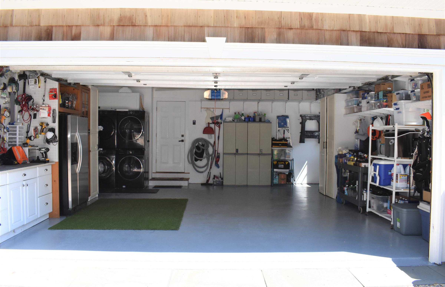



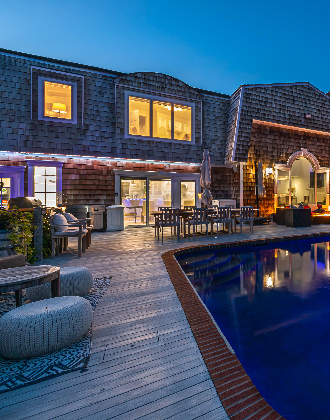


• 3300 +/- sq. ft. Living Space 1st and 2nd Floor
• 1550 +/- sq. ft. Finished Basement Recreation / Storage Bonus Rooms / Bath
• Total Living Area: 4500 +/- sq. ft. (Renovated 2020-2021), plus Mechanical & Garage
• Attached 2-car oversized garage with ceilingmounted perimeter storage racks
• 2-Story Entry Foyer and Modern Staircase
• Vaulted Ceiling Living Room with Large Picture Window to Rear Yard
• Open Plan Kitchen / Dining / Living with Large Butler Pantry Storage
• Andersen Glass Sliders from Dining Room to Rear Deck Pool Area
• Andersen Glass Sliders from First Floor Bedroom to Rear Deck Pool Area
• Andersen Windows Throughout
• 3 Electric Fireplaces (Puraflame Highly-Rated)
• Hardwood Oak Floors and Porcelain Tile Floors
• Center Island Quartz Countertop Seating
• Quartz Countertops with dual Ruvati Sinks, Instant Hot & Garbage Disposal
• Samsung Smart Refrigerator 2019 & Additional Refrigerator, plus Wine/Beverage Cooler
• Samsung Smart Induction Stove 2019 with Wall Pot Filler, KitchenAid Microwave 2019
• Samsung Dishwasher 2019
• 2 Samsung Smart High Capacity Clothes Washers (Garage Laundry Room)
• 2 Samsung Clothes Driers 2020, 2021 (Garage Laundry Room)
• Total 4 Bedrooms (all with custom closets, built-in wood shelves)
• Total 3.5 Bathrooms (full bath in Finished Lower Level)
• 2 Bonus Rooms (with egress windows in Finished Lower Level)
• 2nd Floor Master Bedroom with Coffered Ceiling, 2 XL Custom-Designed Walk-In Closets
• Luxurious Master Bathroom with Radiant Heated Floors, Carrara Marble
• Master Bathroom features Double Steam Shower with Custom Frameless Glass Door, Soaking Tub, Kohler Fixtures, Heated Amba Towel Racks, Anti-Fog Halo Mirror
• 3 Heated Bidet Toilets
• 75 LED Recessed Lighting Ceiling Fixtures
• Smart WEMO Dimmer Light Fixtures Throughout
• Solid Wood Doors, Modern Door Hardware Throughout
• Custom Closets with Built-In Wood Shelving
• Central Air 3 Zones, new Air Condensing Units 2020, 2021
• Oil Heat Furnace – 3 Zones
• 3 Nest Thermostats / Front Door Camera, 2019
• 12 Nest Protects Carbon Monoxide / Smoke Detectors, 2019
• 6 Hard-Wired Security System Cameras (Paramount), 2021
• Sonos Sound System with Indoor/Outdoor Speakers
• Master Bedroom: Samsung 75 inch Smart
Television with Custom Wall Art function
• Living Room: Samsung 75 inch Smart LED Television
• Den / 1st Floor Guest, Lower Level: 2 Samsung 65 inch Smart Televisions
• Bedrooms: 3 Samsung 55 inch Smart Televisions
• Motorized Shades & Window Treatments
• Central Vacuum (ProLux CV12000)
• Gym Area and Large Wet Bar Kitchenette in Finished Lower Level with Popcorn Machine
• Lower Level Rec Room includes Pool Table & Foosball Table & Gym w/ Weights
• Attic Storage Space above Master Bedroom Suite (Pull Down Access Stairs in Master Closet)
Exterior Features
• Mansard-Style Traditional
• Public Water
• Private Septic
• 400 Amp Electric Service
• Heated Gunite Pool, Size: 20 x 40 Oversized w/ In Pool Seating (Marble-Dusted, 2020)
• I-Aqua Link Pool Heater & Lighting Control (from Smart Phone)
• Hot Tub (6 person capacity, 90 Jets), Home & Garden HG90 2019
• Mahogany Decking, Bluestone Patio
• Char Broil Medallion BBQ Cook Station with Hot/Cold Plumbing, Wine/Beverage Cooler
• Custom-Designed Outdoor Shower with Decorative Stone Wall
• 4 Person Outdoor Electric Sauna
• Outdoor Propane Firepit
• 2 Private Balconies from 2nd Floor Bedrooms
• Covered Front Portico Entry with Seating (2
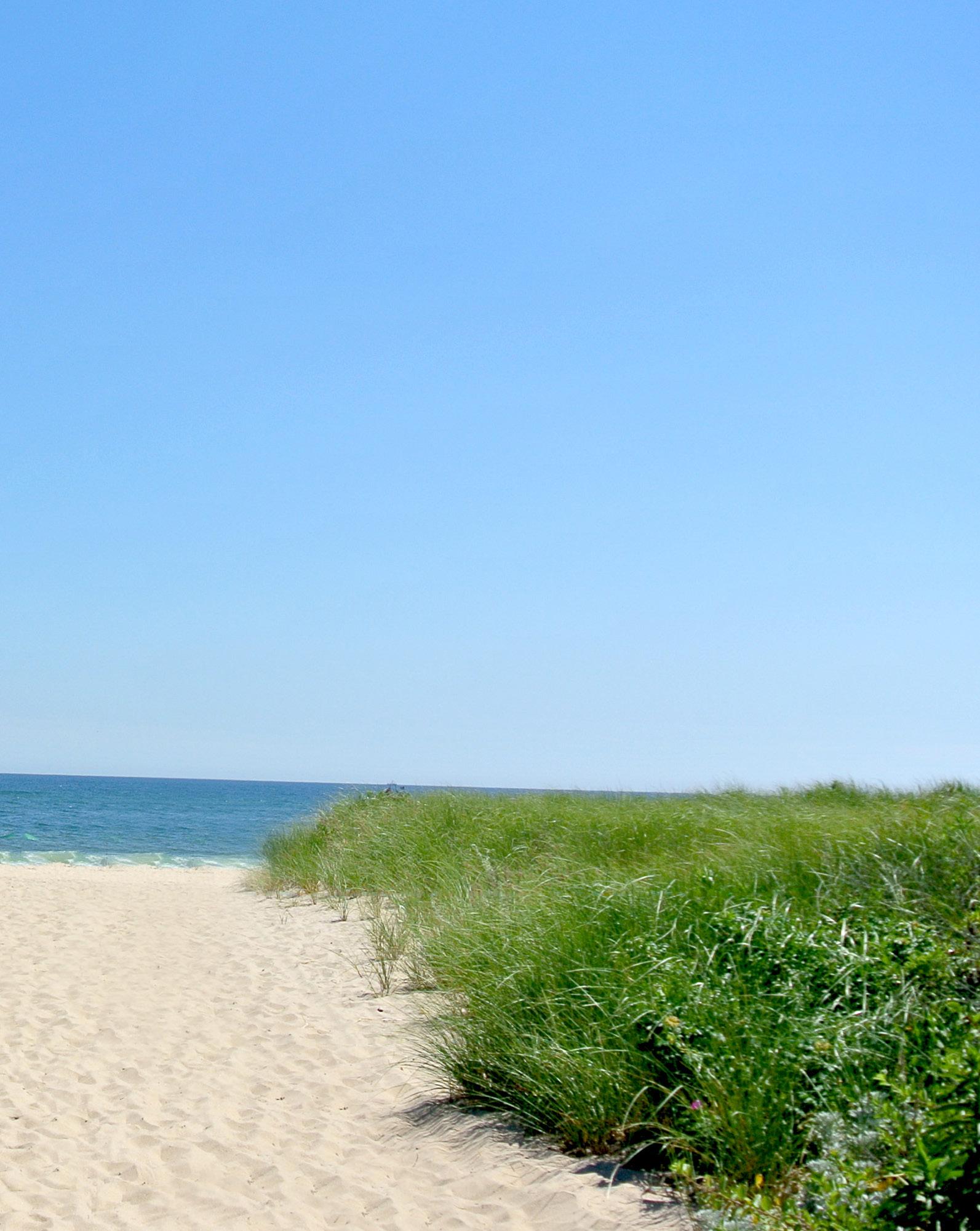
Welcome Benches)
• Cedar Shingle Siding – Recently Power-Washed
• Cedar Roof, Age: 4 years
• 0.764 Acre – Approx.33,285 sq ft site area
• Professional Landscaping with Low Voltage Lighting
• Irrigation System (9 Zones), New 2024 / Completely Redone
• Beautiful Front Courtyard Stone Driveway –Ample Off-Street Parking for 12 car capacity
• Secondary Stone Driveway to Garage –Additional Parking
• Belgium Block Curbing and Driveway Pillars
• Fenced-In Gated Rear Yard – Level Ground
• Storage Sheds
• Quiet Neighborhood Street – Cul de sac
Lot 38 of the Map of Highlands Subdivision, Shinnecock Hills
South of North Highway (County Road 39), North of Montauk Highway
Located Approximately 5 miles from Southampton Village Main Street and Coopers Beach
Southampton Zip Code 11968
Tuckahoe School District
Southampton Fire District
Southampton Ambulance District



FLOOR
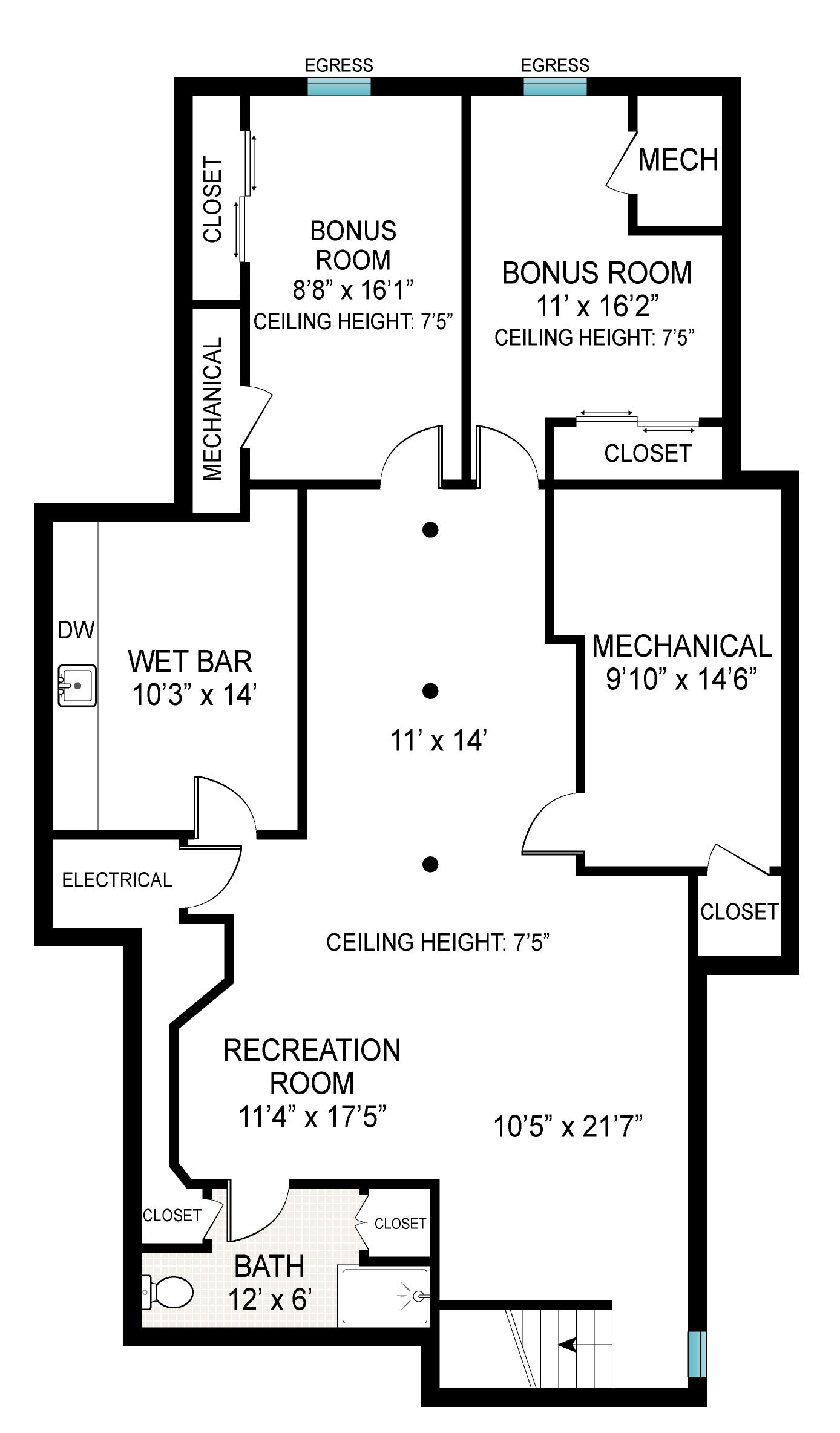
The Village of Southampton, which was settled as Southampton Town in 1640 and incorporated as a village in 1894, began with a small group of English Puritans who set sail from Lynn, Massachusetts and landed at what is now known as Conscience Point. It was to become the first permanent English settlement in the State of New York and was named after the British Earl of Southampton.
Southampton is known for its magnificent estate section of grand summer homes, most of which are tucked behind high privet hedges and many of which boast spectacular gardens. Numerous historic homes, some dating back to Southampton’s early days, are still lived in, with restored exteriors and renovated interiors. The classic shingled style still predominates, although huge ultra-contemporary homes are appearing as well, especially along the stretch of oceanfront Meadow Lane known as “Billionaires Row.”
Southampton Village has more than seven miles of breathtaking ocean beaches, including beautiful Coopers Beach, which regularly ranks in the top 10 beaches in the United States, and offers seasonal lifeguard protection, fresh water showers, chair and umbrella rentals, as well as food concessions. There are more than 10 village beaches, which require parking permits: Cryder, Dune Beach, Fowler, Gin Lane, Halsey Neck Lane, Little Plains, Old Town, Wyandanch, Road D and Road G.
Southampton Town comprises 142 square miles, over 30 miles of ocean shoreline, and has public bathing beaches including Flying Point, W. Scott Cameron, Mecox, Sagg Main, Pikes, Ponquogue, Tiana, Foster Memorial (Long Beach) and other waterfront parking areas regulated with permits. In Southampton Town, there are 7 incorporated villages and 17 unincorporated community areas, which are called hamlets. For the Southampton zip code 11968, this includes Southampton Village, Tuckahoe, Shinnecock Hills, and North Sea.
Special Places of Interest in the Village of Southampton include:
• Agawam Park - 60 acre fresh water lake with stately Veterans Monument
• Elias Pelletreau Silversmith Shop - Built in 1686
• Southampton Historical Museum - Opened in 1951
• Monument Square - Erected in 1897 in memory of the soldiers and sailors of Southampton who served our country
• Thomas Halsey Homestead - Built in 1648 is the oldest English frame house in the State of New York
• Southampton Arts Center
• Southampton Cultural Center
• Southampton African American Museum
• Rogers Memorial Library
Southampton Town is dedicated to its culture and history and various venues present a varied mix of cultural events yearround, including concerts, art exhibitions, theatrical productions and educational programs. Summer brings a popular series of free outdoor concerts at Agawam Park and one of the oldest 4th of July Parades in the country. The village center is busy in summer, with a lively mix of restaurants ranging from relaxed take-out places to fine dining establishments and nightlife. A round of shopping followed by lunch or dinner at a sidewalk café is a favorite summertime activity.
Nearby are extraordinary golf courses including world-class Shinnecock Hills Golf Club, National Golf Links of America and Sebonac Golf Course, plus bountiful farmstands, wineries, and nature parks with miles of walking trails. There are quiet bay beaches, too, and the bays are popular for fishing, sailing and boating. This area is the ancestral home of the Shinnecock Nation, a federally recognized tribe who have created a Cultural Center and Museum open to the public, and host a variety of programs and a large annual powwow showcasing performers of traditional dances and music from across the country.
For properties located outside of the incorporated villages, the Town of Southampton serves as the local government for zoning matters such as building permits, code enforcement, police / public safety, highway maintenance, parks and recreation. Southampton Fire District and Southampton Ambulance District provide coverage for Fire Protection and emergency medical services. A Town Supervisor and Town Council comprise the local governing body for the unincorporated areas of Southampton Town. Southampton Town Hall located at 116 Hampton Road and Southampton Village Hall is located at 23 Main Street.

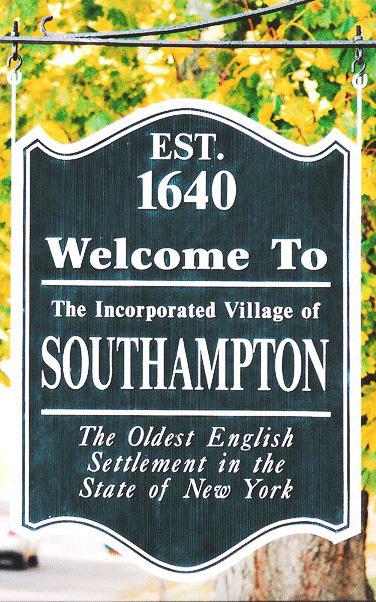
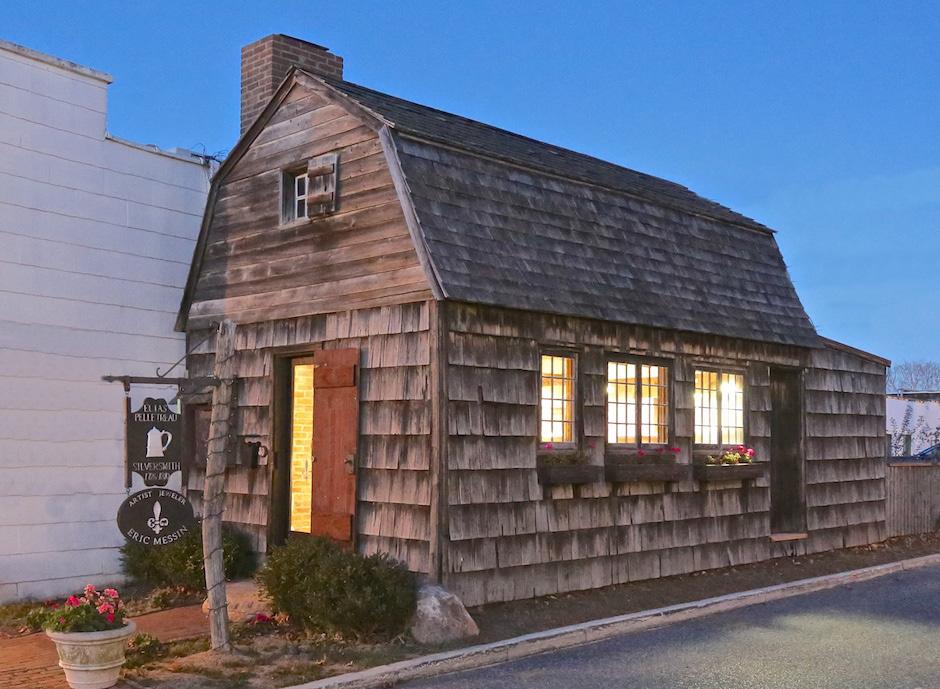
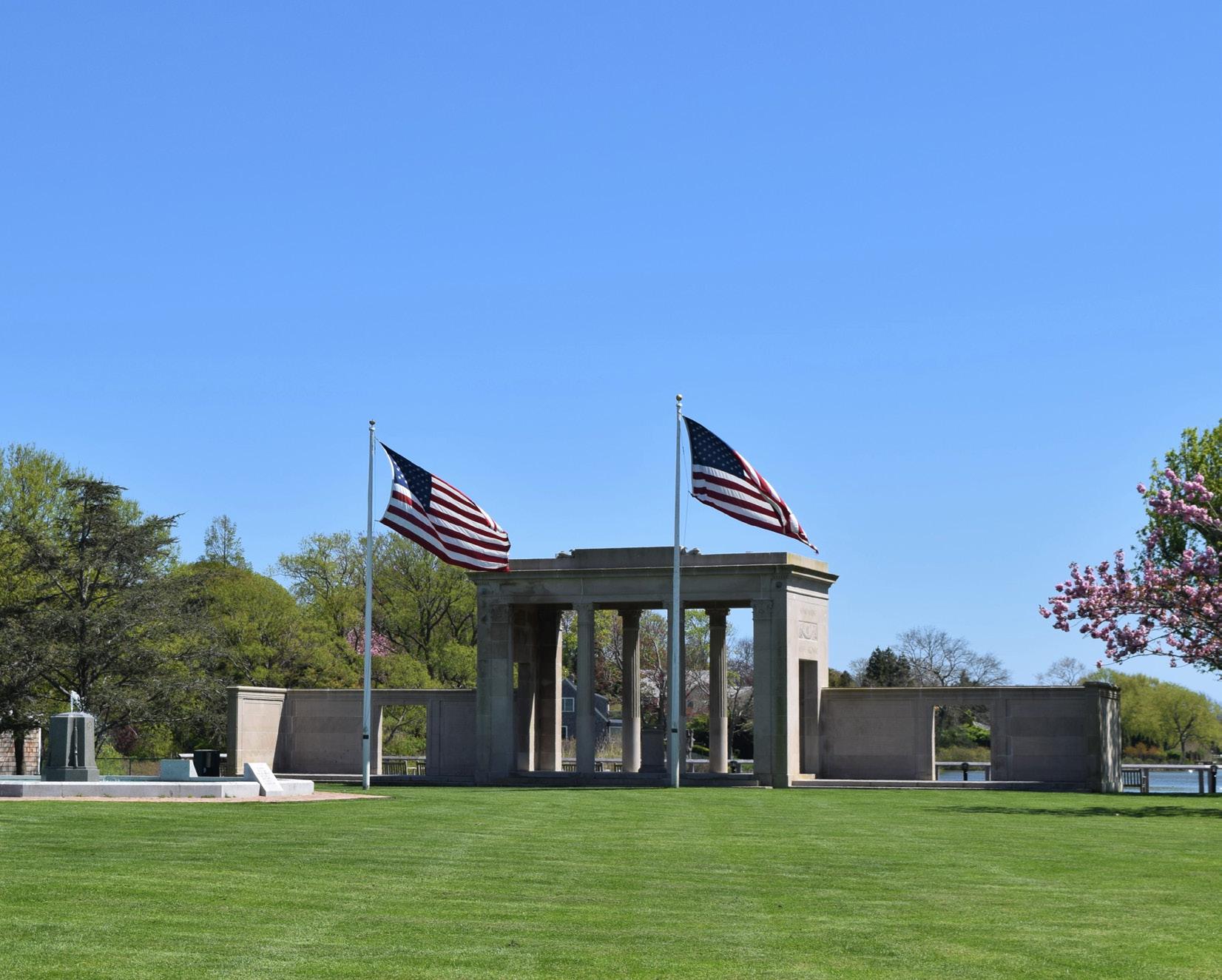

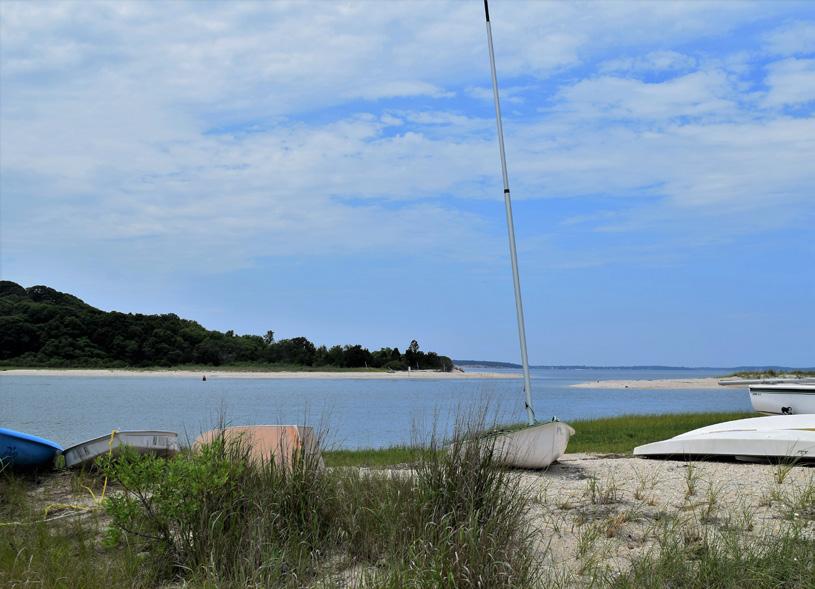

30 Blackwatch Court, Southampton
Web ID#: 914203
Tax Map #: 0900-210.000-0002-036.038
Style: Mansard
1st & 2nd Floor Sq. Ft.: 3,300+/-
Basement Sq. Ft.: 1,550+/-
Total Living Area Sq. Ft.: 4,500+/Bedrooms: 4
Baths: 3.5
Built: 1986
Renovated: 2020-2021
Acreage: .76+/-
Features: Heated Gunite Pool, Mahogany Decking, Outdoor Shower, BBQ Cook Station, Attached 2-Car Garage, 3 Fireplaces, Professionally Landscaped, 2 Driveways with Large Courtyard for Parking for up to 12 Cars, Smart
Technology Features
Taxes: $14,713
Price: $3,395,000
Robert Tomich
Licensed Associate Real Estate Broker Cell: (516) 901-7228 RTomich@Saunders.com

Cell: (631) 219-7218 LKabot@Saunders.com


