ONE-ACRE ESTATE IN THE HEART OF SOUTHAMPTON VILLAGE
32 POST CROSSING, SOUTHAMPTON


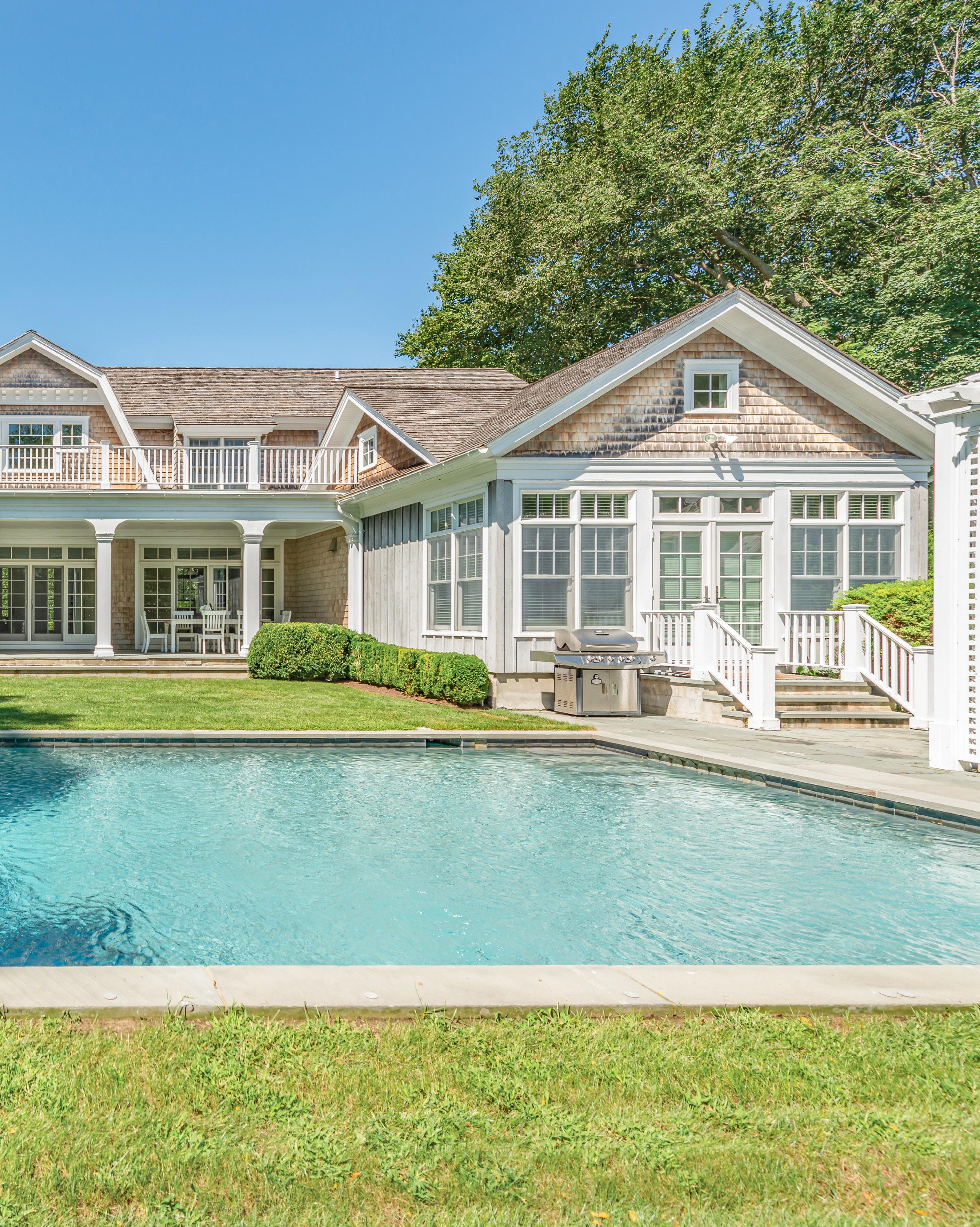

ONE-ACRE ESTATE IN THE HEART OF SOUTHAMPTON VILLAGE
32 POST CROSSING, SOUTHAMPTON



Post Crossing, one of Southampton Village’s most beloved lanes, is the site of this immaculate traditional set on an extraordinary acre of sweeping lawns. The front door of the 5-bedroom 5 and a half bath residence opens to a gracious double-height foyer revealing floor-to-ceiling glass doors that flow to a covered bluestone porch overlooking the 20x40’ heated gunite pool and rear grounds. Evergreen arborvitae completely enclose the property and provide total privacy. The main first floor living areas, with 9’ ceilings, large windows and 5” oak floors, feature a sunny and spacious chef’s kitchen with double height ceilings, a magnificent Carrera marble island. The breakfast area opens to a bluestone terrace with a shady pergola. On the other side of the central courtyard is the living room with coffered ceiling and a wood-burning fireplace. Also on the main level are the formal dining room, an office or den with pocket doors, and a substantial primary suite. Upstairs, the four ensuite bedrooms each offer ample walk-in closets, marble vanities, mosaic marble tile flooring, and frameless glass showers with subway tiling. The principal primary suite includes a wood-burning limestone fireplace and a bath with a deep soaking tub, marble shower and a marble vanity with double sinks and makeup station. The 2,300sf basement - with its own private entrance, 10’ ceiling and plenty of windows - is ready for customization and the extra-expansive parcel provides for many appealing options such as a grand addition or a large pool house. Or just enjoy the open, sunny and cleared field as-is, mere moments from all the amenities Southampton Village is famed for - world-class shopping, restaurants and, of course, the glorious beaches.
Exclusive $7,350,000 | 32PostCrossing.com
Licensed Associate Real Estate Broker
Cell: (631) 875-1976
LCarter@Saunders.com
Licensed Associate Real Estate Broker
Cell: (516) 769-7877
KVansickle@Saunders.com


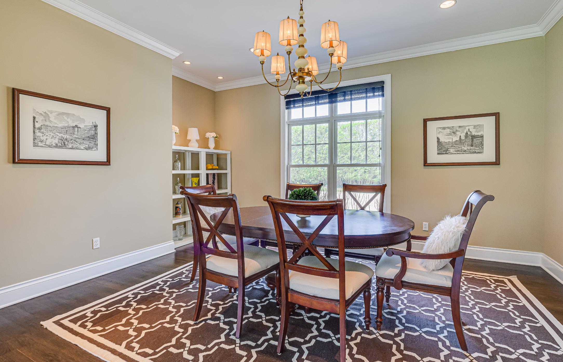
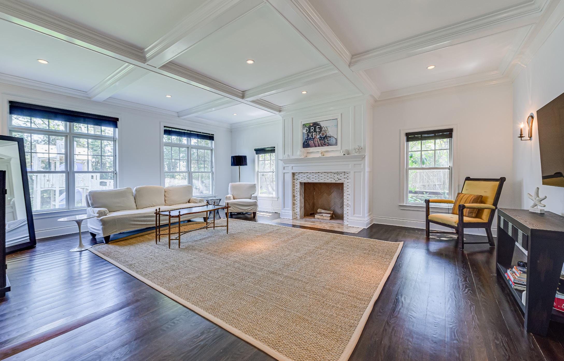
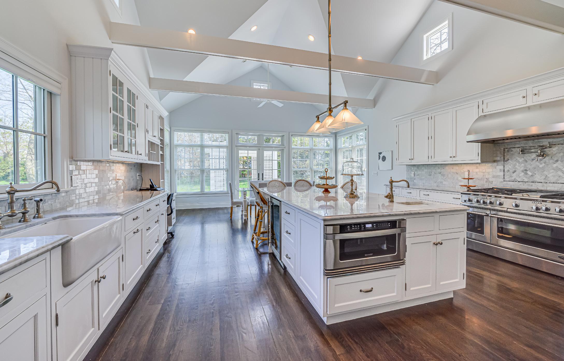
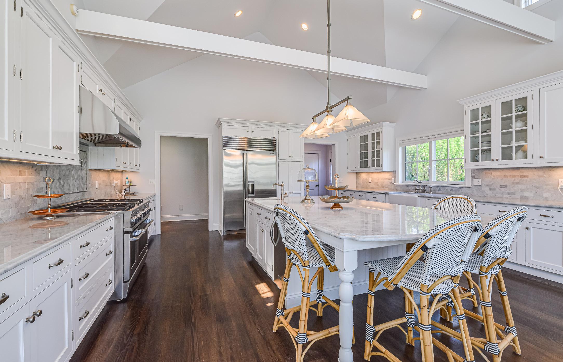
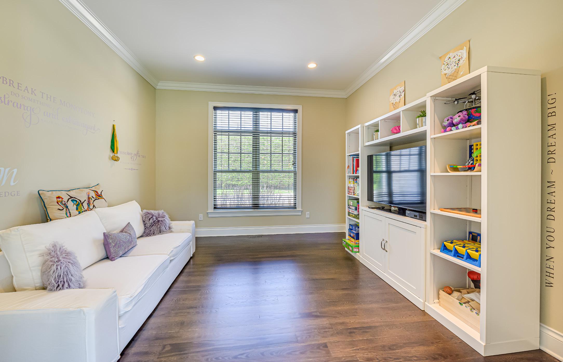
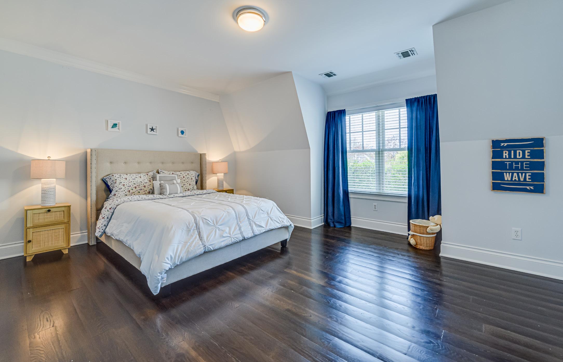
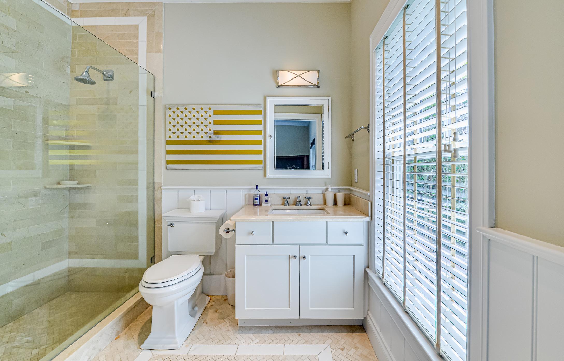
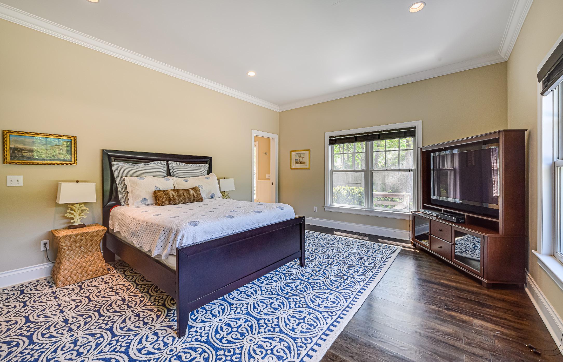
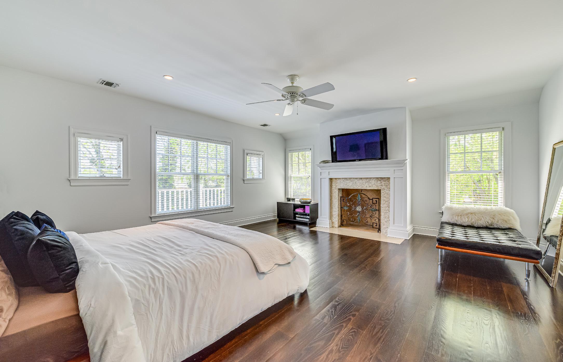
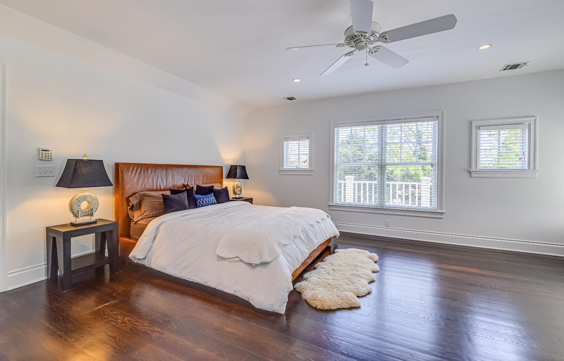
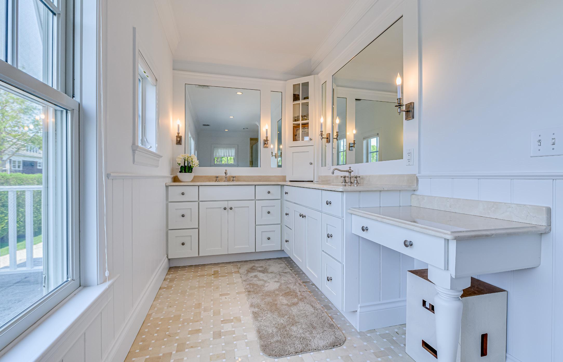
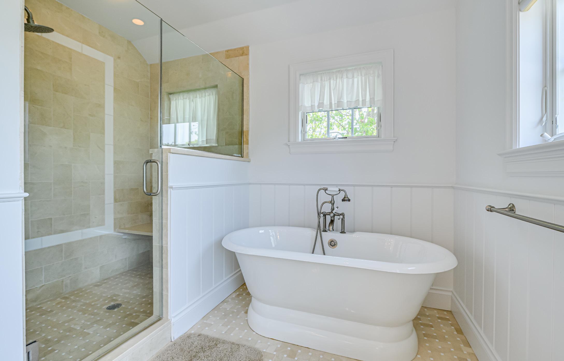
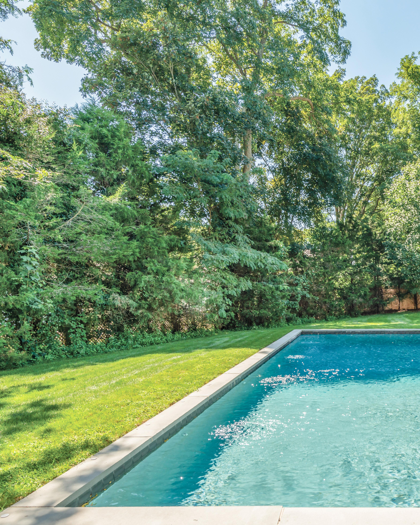
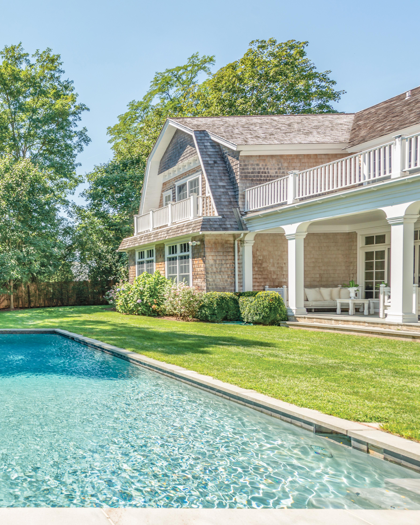
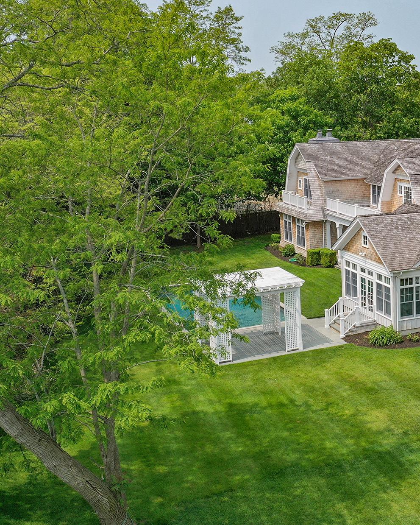
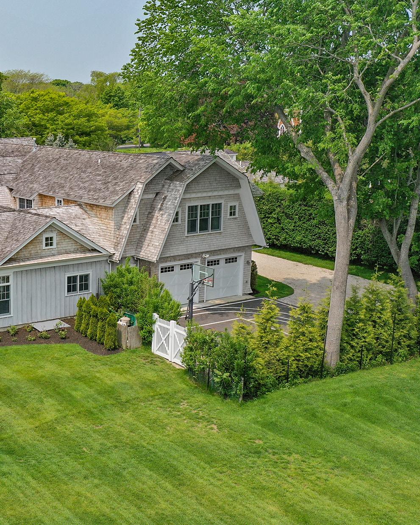

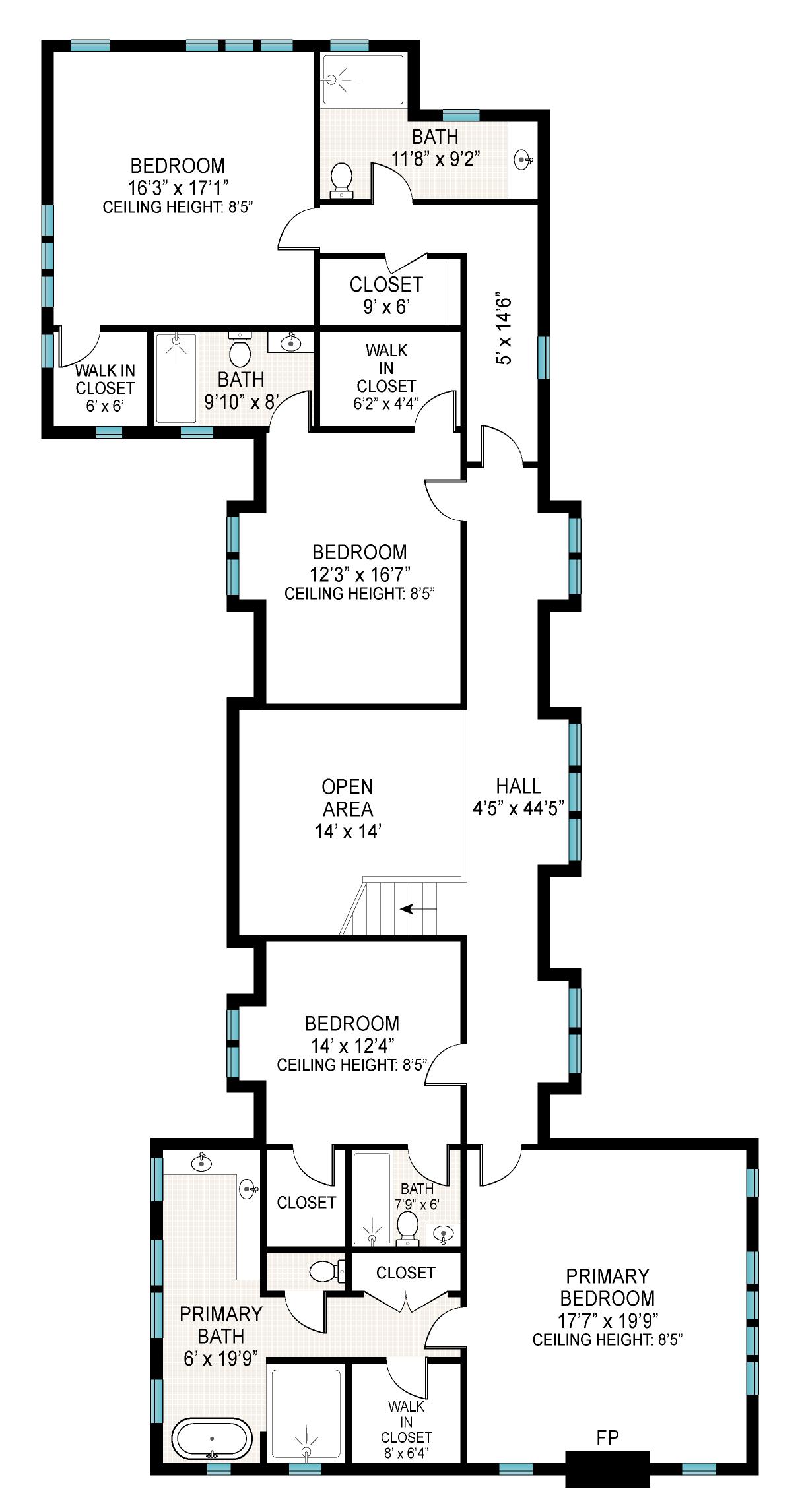
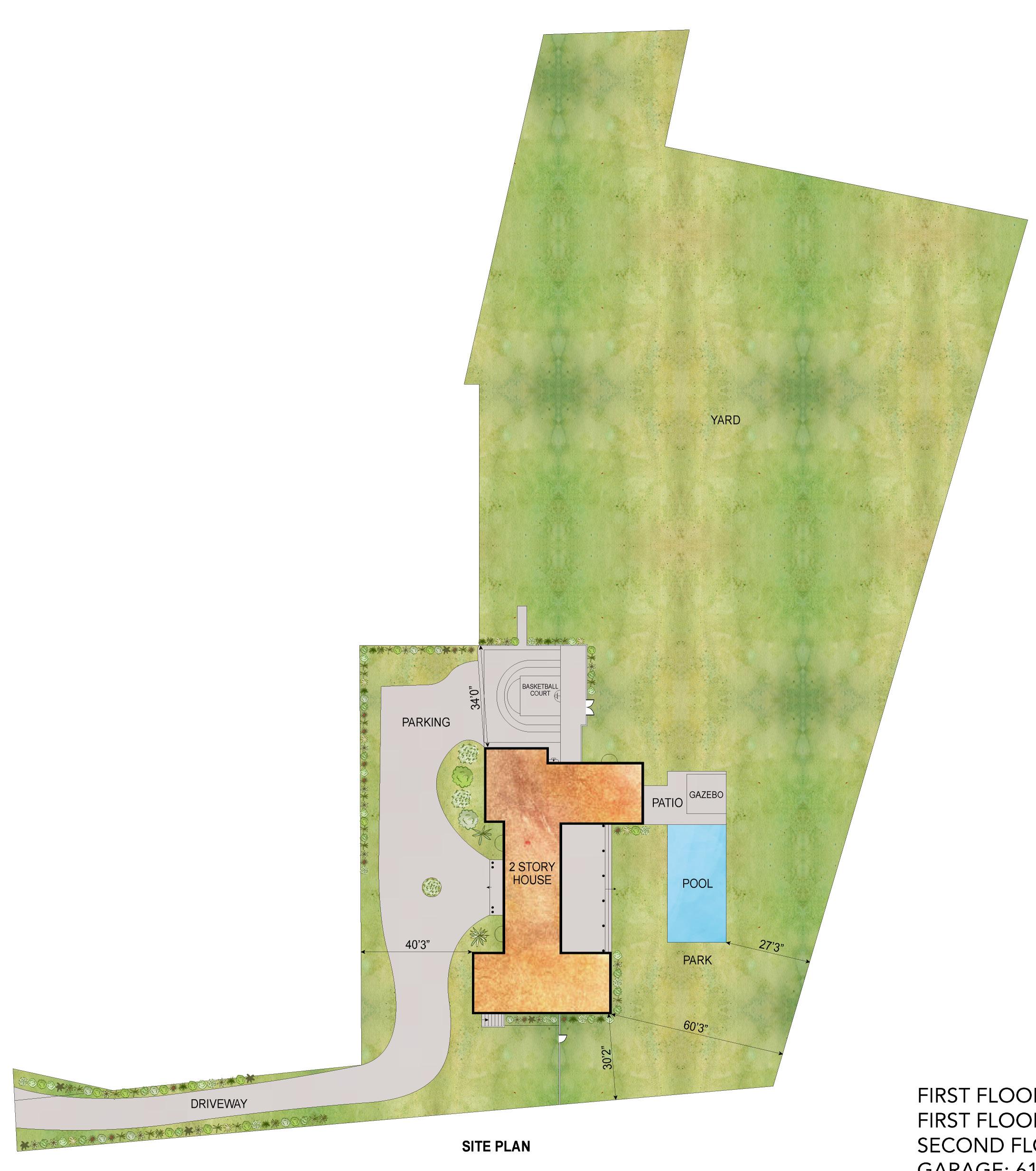
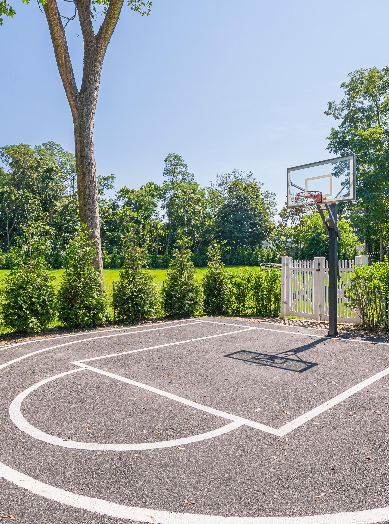
Listing ID: 902169 | Tax Map #: 0904-006.000-0003-014.004 |

Bedrooms: 5
Bathrooms: 5.5
Acres: 1.1 +/-
House Size: 4,400 +/- Sq.Ft.
Built: 2009
Listing Price: $7,350,000
Features: South of the Highway, chef’s kitchen with cathedral ceilings, 2,300+/- sq. ft.
basement with 10’ ceilings ready for finishing, covered bluestone porch, 2-car garage, 20’x40’ heated gunite pool, shade pergola, huge lawn area, room for expansion and pool house, close to Village shopping, restaurants, and beaches.
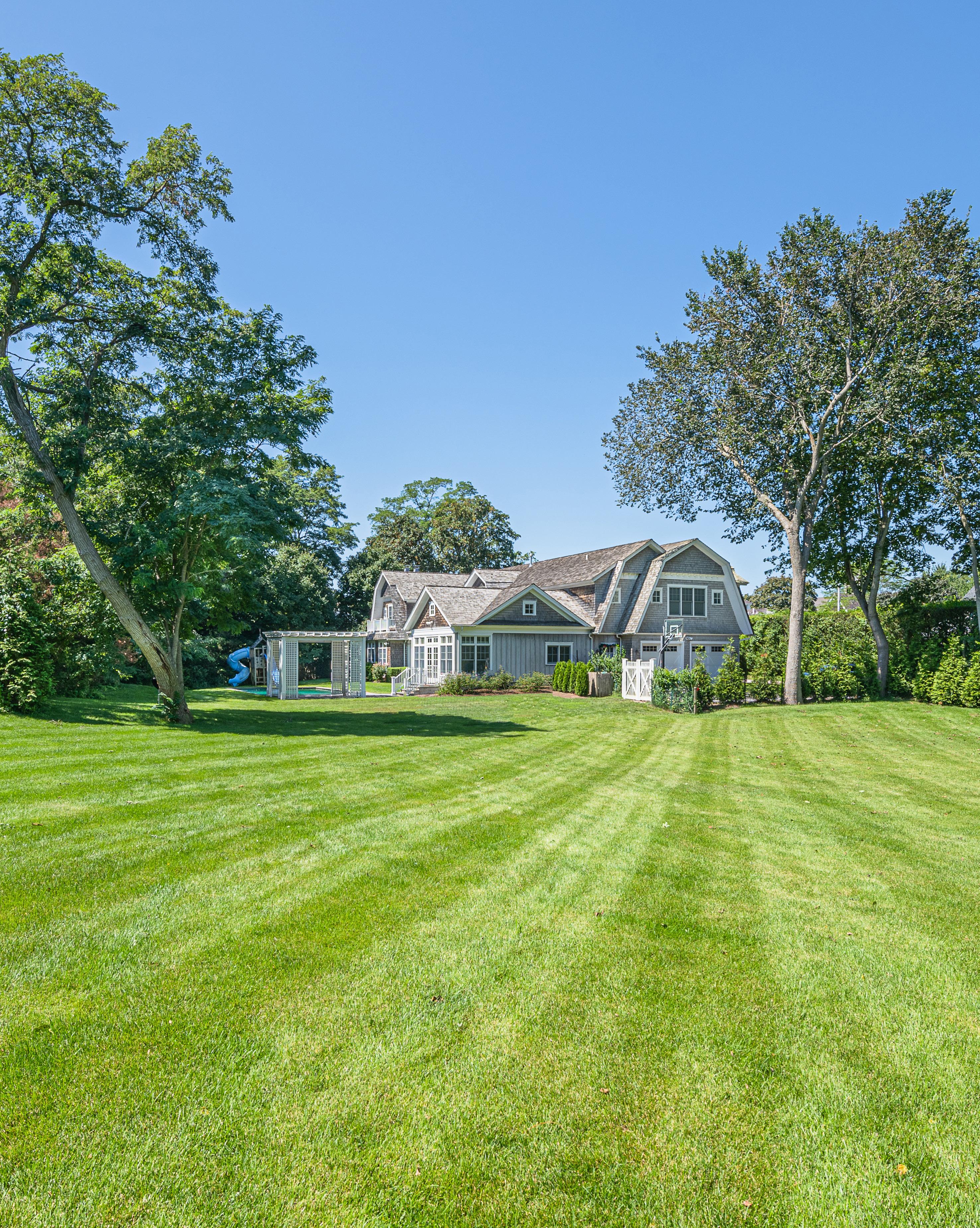
Lylla Carter
Licensed Associate Real Estate Broker
Cell: (631) 875-1976
LCarter@Saunders.com
Krae Van Sickle
Licensed Associate Real Estate Broker Cell: (516) 769-7877
KVansickle@Saunders.com