






 BY GENE FUTTERMAN
BY GENE FUTTERMAN
Love Southampton? Love Mid-Century Modern? Check out this architectural gem designed and built by famed architect Gene Futterman in 1975. This iconic modern retreat offers many original features including built-in cabinetry, platform beds, and a metal spiral staircase that leads from the main level deck to the interior courtyard space. In addition to the approximately 1,900⁺/- sq. ft. of living space, there is a unique rooftop deck offering panoramic views from this elevated corner lot location in Shinnecock Hills. The home’s layout is an inverted/reverse floor plan with the main living areas on the upper level to enjoy sprawling views of the outdoors, with another attached deck built in a half circle. Offering 3 bedrooms and 2.5 bathrooms, this Hamptons escape is light, bright, well-maintained, and located for easy access to and from New York City. What’s new? New well, new cedar siding, and decking understructures have been upgraded. Sizable, new construction homes on Cheviots Road are priced between $3M-$4M, so there is an upside potential to the real estate investor who wants to polish this diamond in the rough with new interior finishes for today’s lifestyles. Room for a pool, grandfathered zoning rights for the building envelope.
37CheviotsRoad.com

Exclusive $1,395,000 | Web# 895742
The Tomich-Kabot Team
Robert Tomich
Licensed Associate Real Estate Broker Cell: (516) 901-7228 | RTomich@Saunders.com
Linda KabotLicensed Real Estate Salesperson | Realtor Cell: (631) 219-7218 | LKabot@Saunders.com



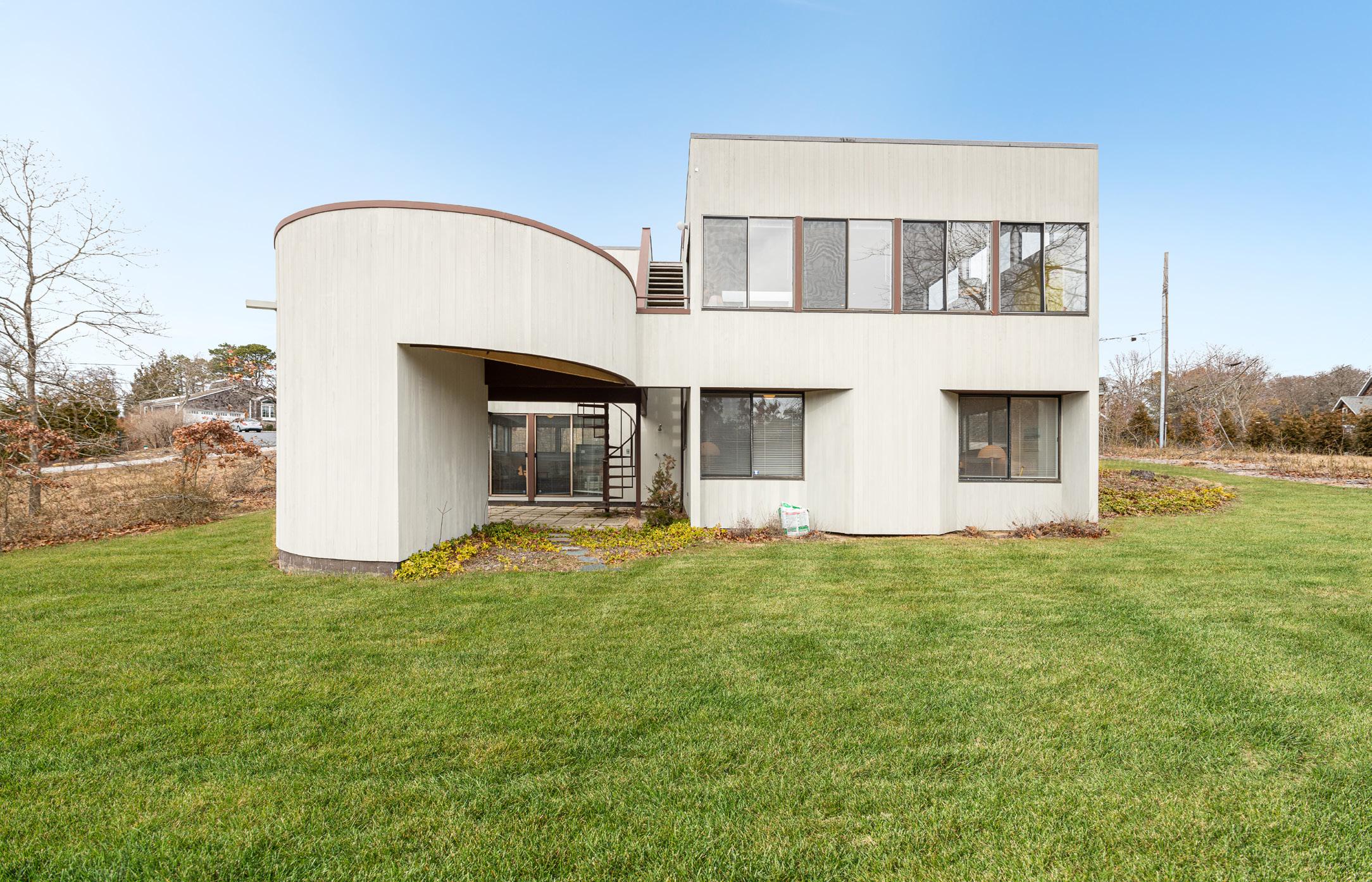 BUILT BY FAMED ARCHITECT, GENE FUTTERMAN
BUILT BY FAMED ARCHITECT, GENE FUTTERMAN

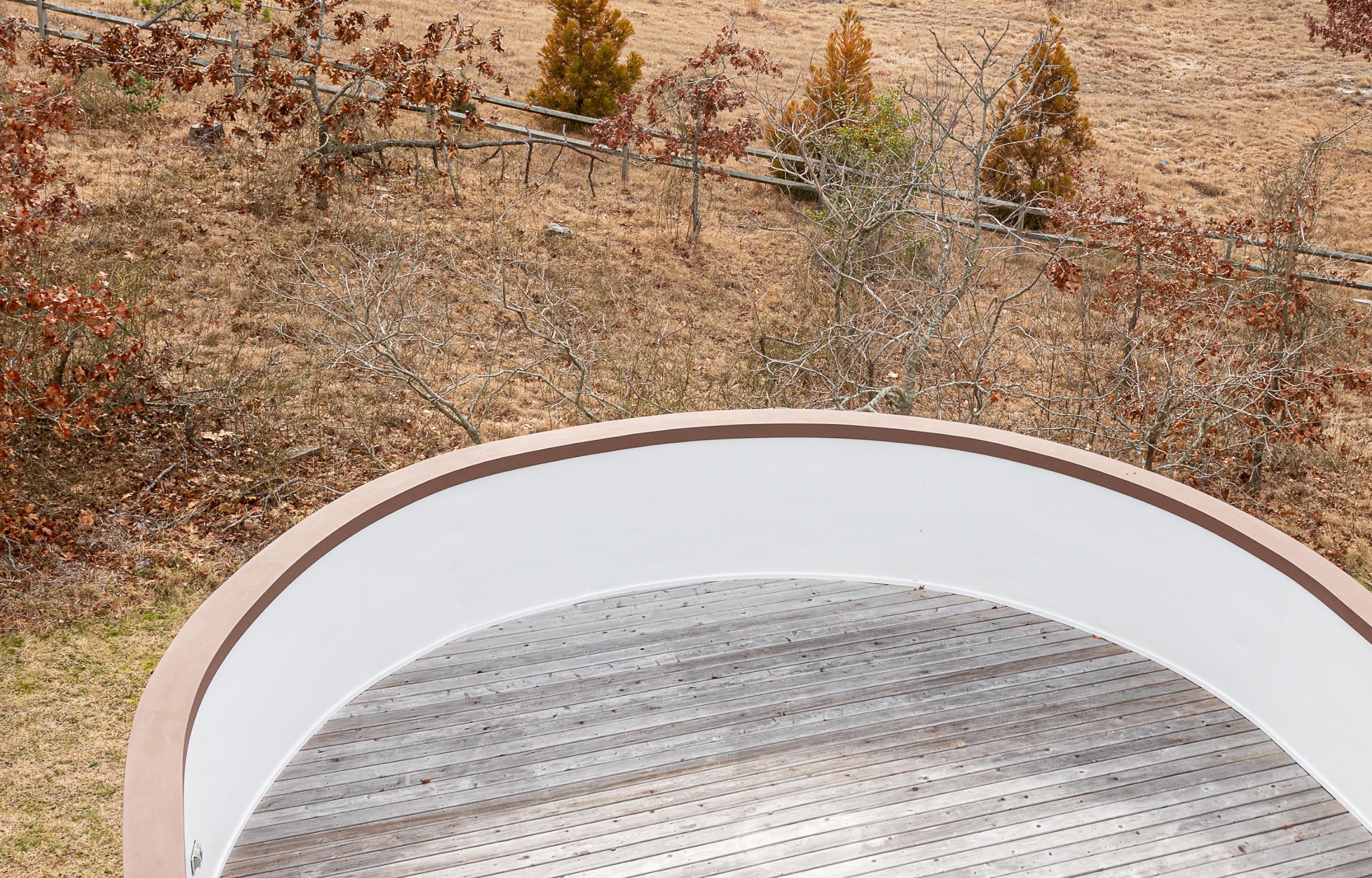
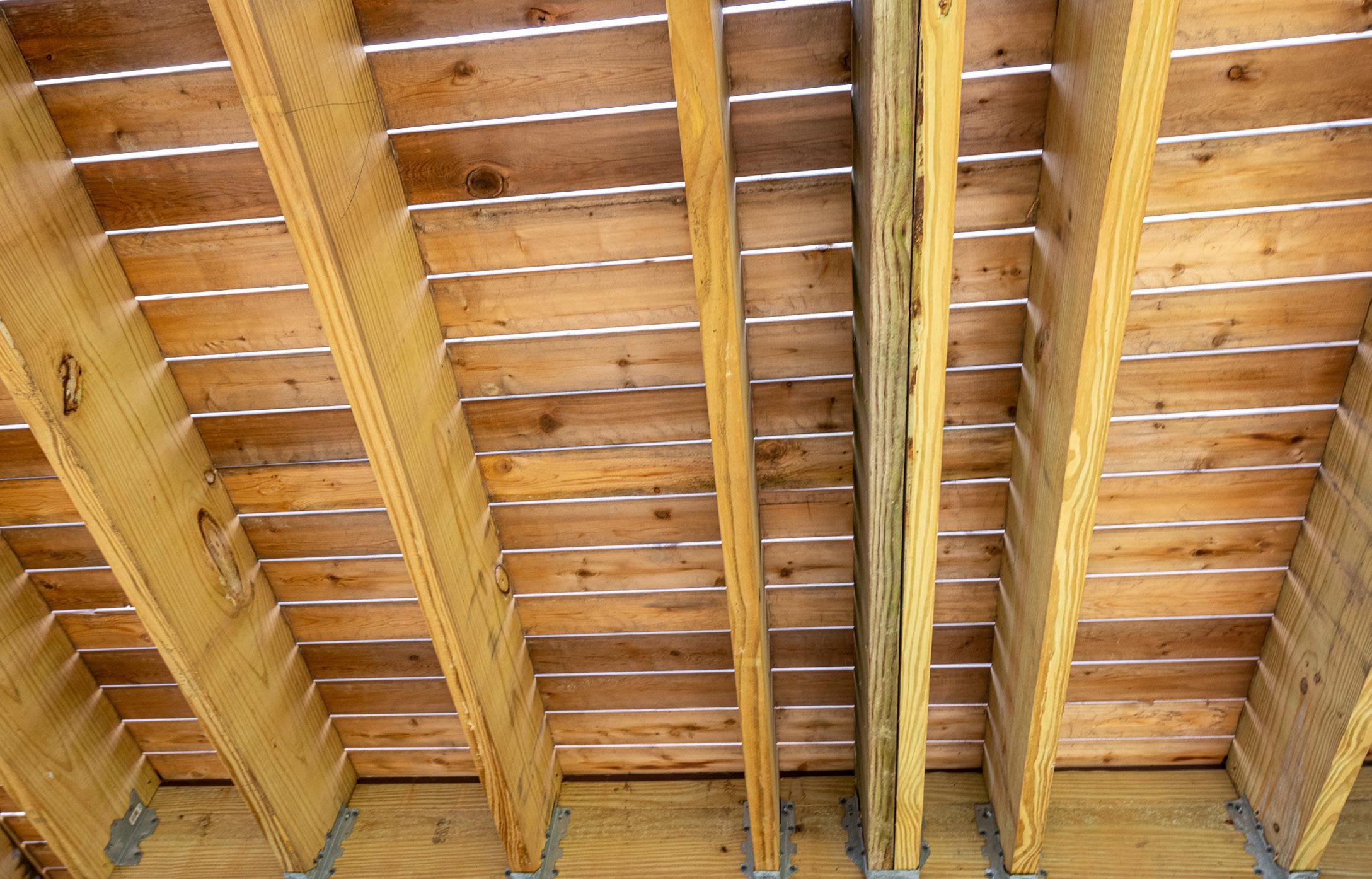
DECK ACCESS FROM LIVING ROOM AND PRIMARY BEDROOM

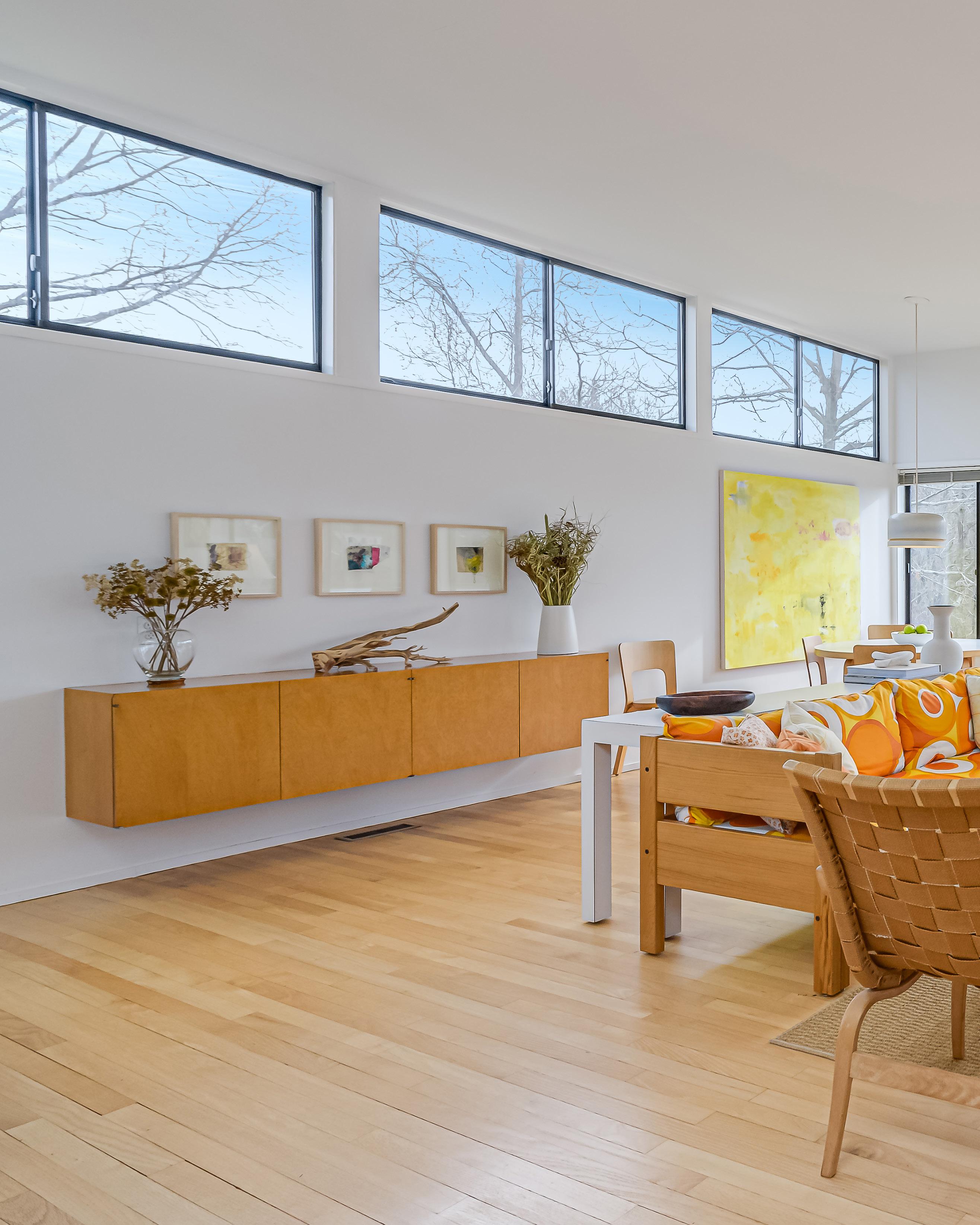


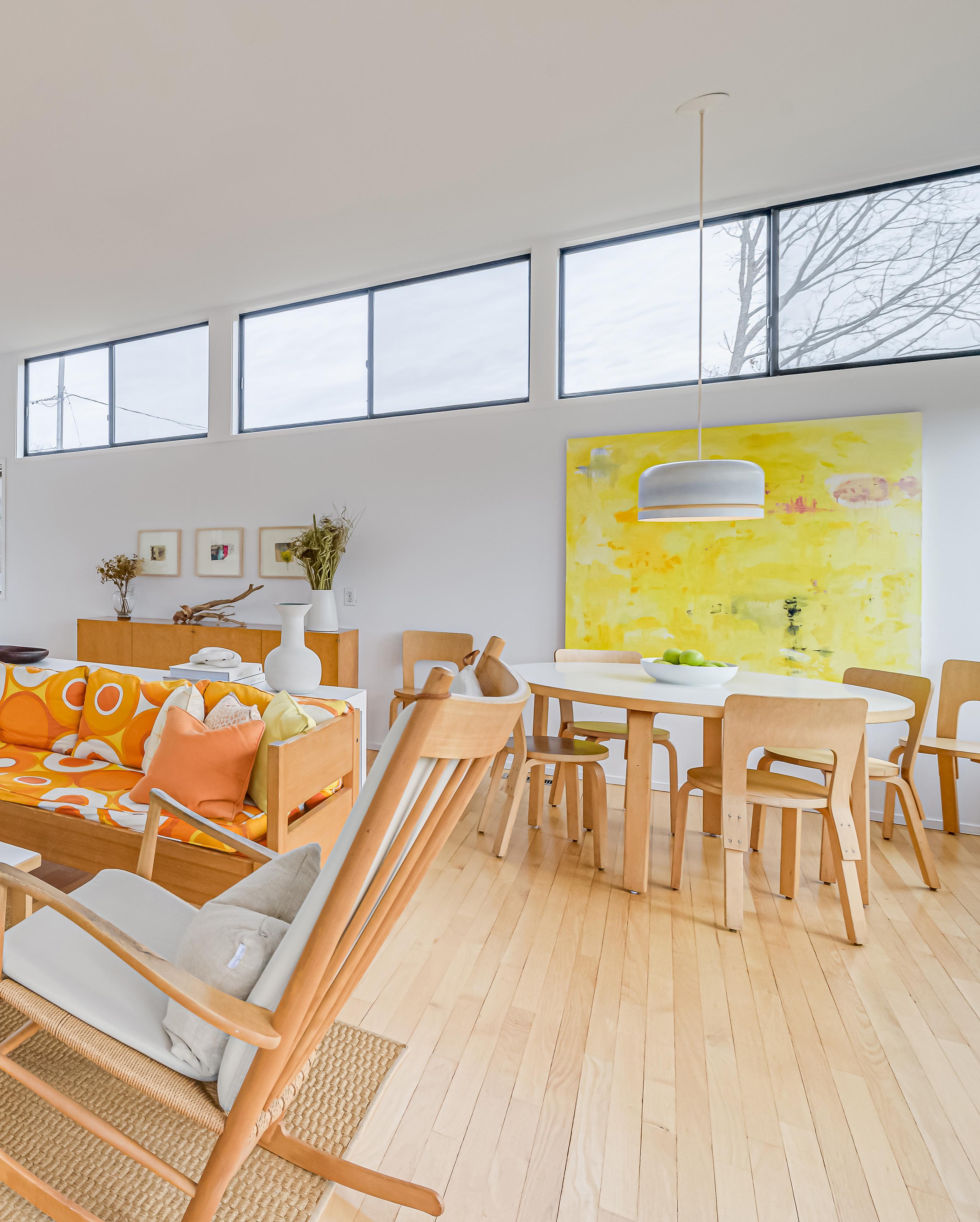


LIVING/DINING ROOM OPEN FLOOR PLAN WOOD-BURNING FIREPLACE IN LIVING ROOM
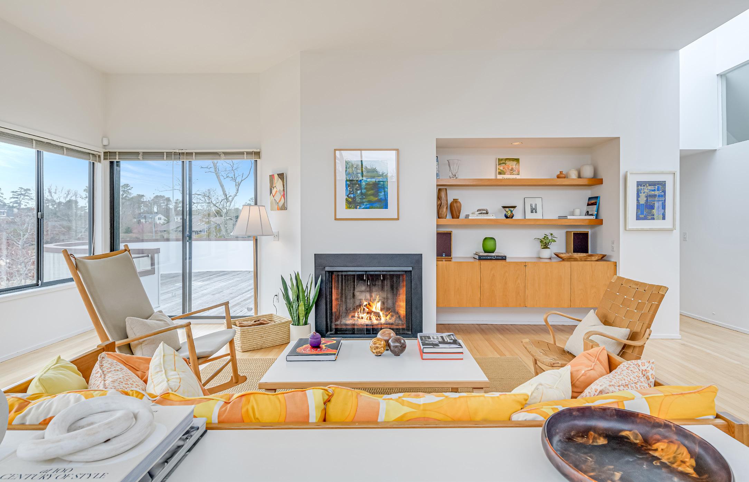
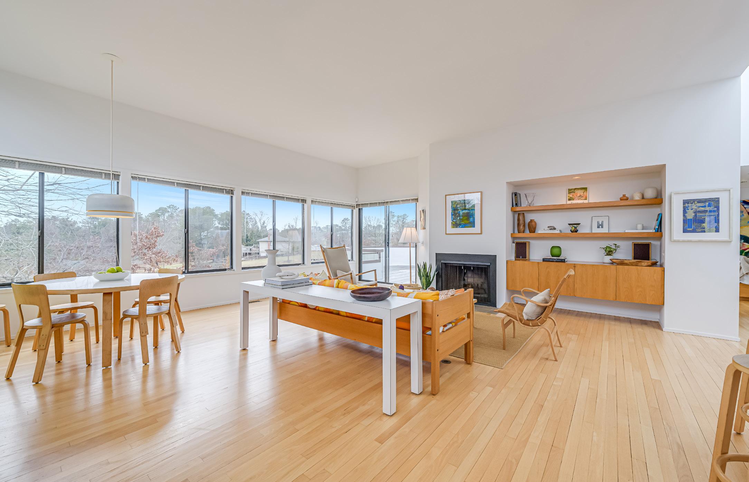
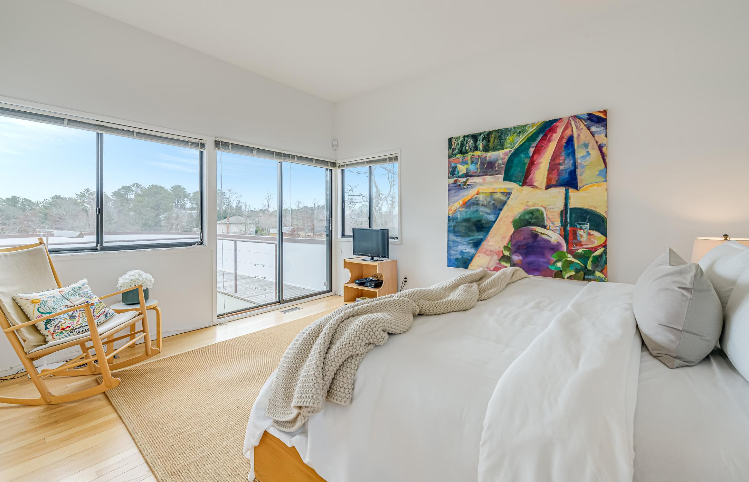
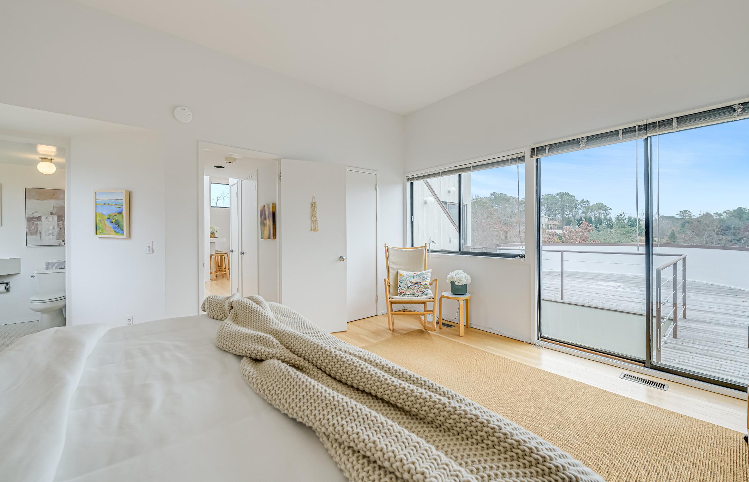
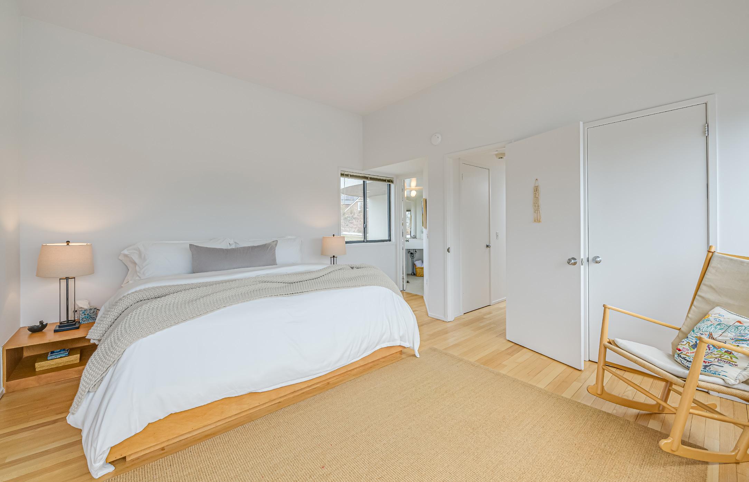

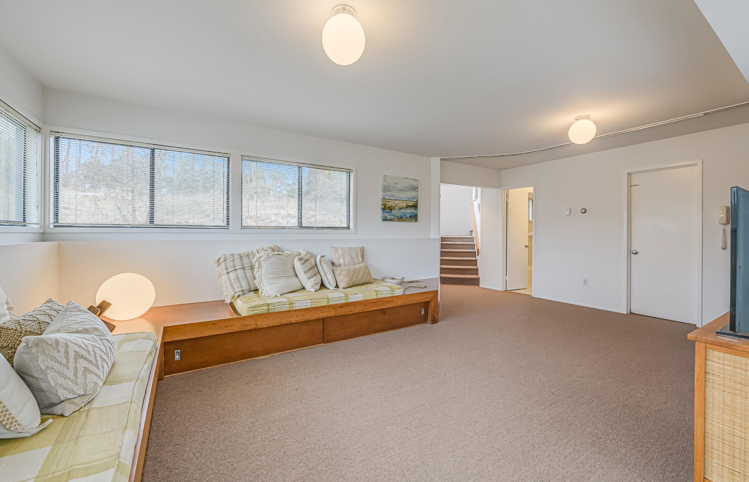
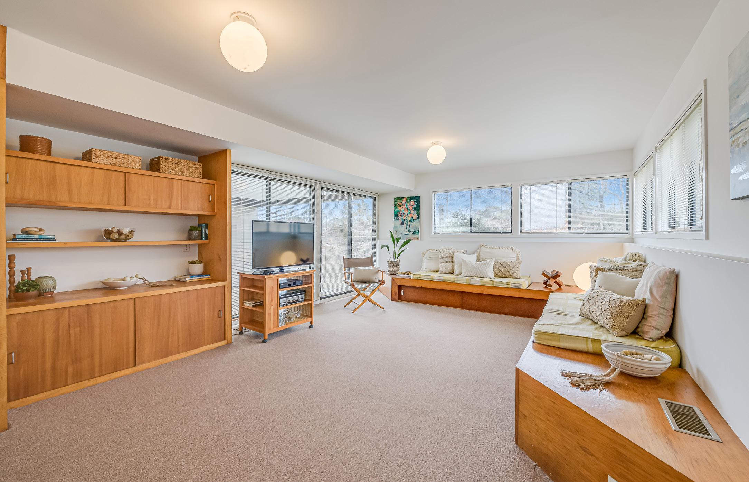
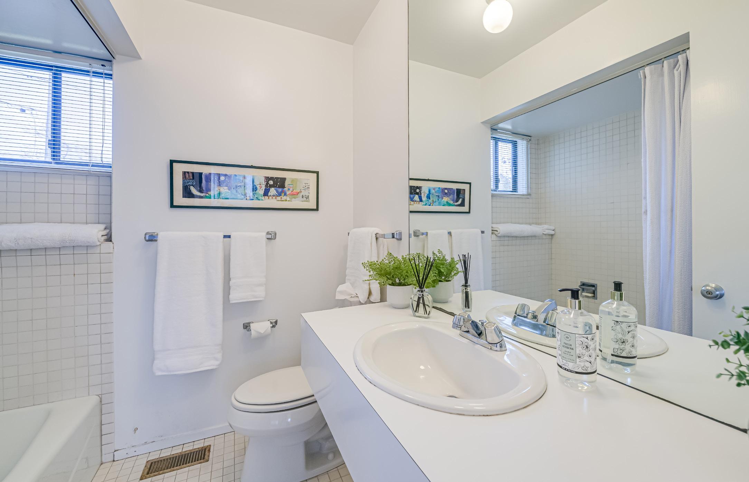
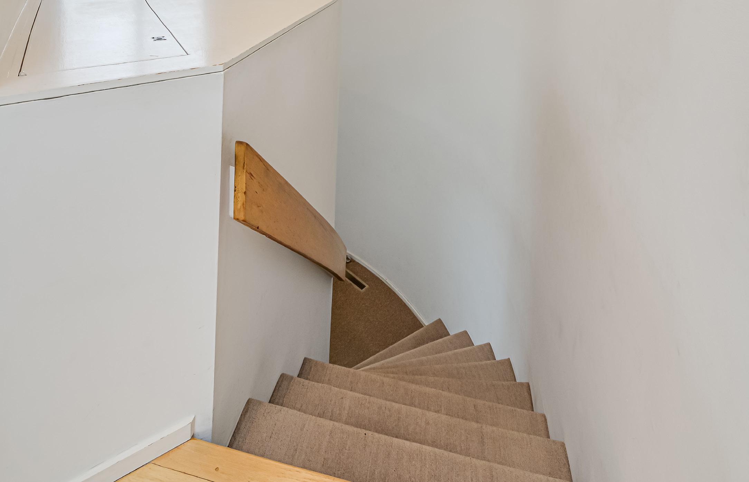


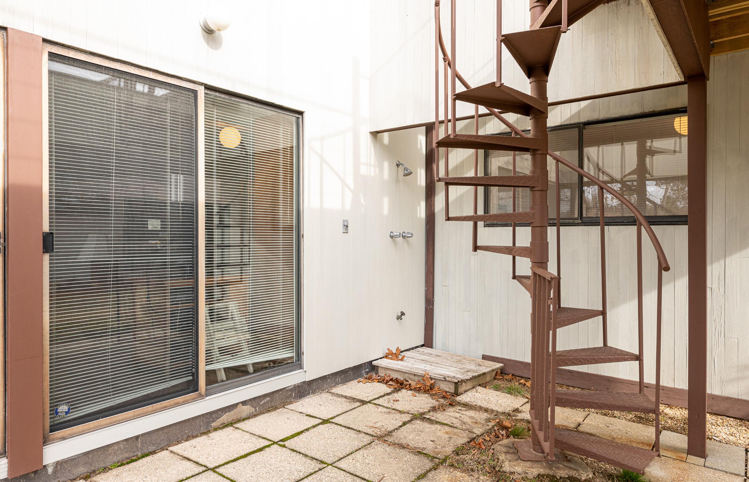

• 1900 +/- sq. ft. Living Space 1st and 2nd Floor (Above Grade)
• 200 +/- sq. ft. Crawlspace (Below Grade Concrete Block)
• 90 +/- sq. ft. Mechanical/Laundry First Floor
• Inverted Floor Plan for Second Floor to have Panoramic View of Grounds
• 10’ +/- Ceilings for Living/Dining Second Floor, Primary Bedroom Second Floor
• Transom Windows for Kitchen/Dining Second Floor, Primary Bedroom Second Floor
• Open Floor Plan Living/Dining/Kitchen with Glass Slider to Rear Deck
• Wood-Burning Fireplace in the Living Room
• Original Kitchen Cabinets/Formica Countertops
• Kitchen has Countertop Seating and a Peek-A-Boo, Pass-Thru to Hall
• Hardwood Floors Second Floor and First Floor Bedrooms
• Wall-to-Wall Carpeting in First Floor Den and Stairs
• Den/Family Room with Glass Sliders to Courtyard Patio
• Westinghouse White Refrigerator (2013)
• Kitchenaid White Dishwasher (2008, Gently Used)
• Maytag White Gas Stove/Oven – Original 1975
• Maytag Washer and Dryer – Original 1975
• Total 3 Bedrooms (Primary is ensuite)
• Total 2.5 Bathrooms
• Second Floor Hallway and Powder Room have Skylights
• XL Primary Bathroom Second Floor with Walk-In Closet and Glass Slider to Deck
• Original Lighting Fixtures
• Original Built-In Wood Platform Bed & Nightstands for Primary Bedroom Second Floor
• Original Built-In Wood Platform Beds and Shelving for First Floor Guest Bedrooms, Platform Beds have a Feature to Allow Pull Out Bottoms for Additional Twin Mattress
• Original Built-In Wood Shelving, Wood Console Tables, and Bookshelves for Living Room
• Original Built-In Seating with Storage Below, Wood Console Table & Bookshelves for Den/Family Room
• Original Firewood Storage Box in Hallway/Entry on Second Floor
• Original Tile, Fixtures, and Mirrors in Bathrooms
• Electric Hot Water Heater (Approx. 5 years Old)
• Oil-Fired Hot Air Furnace (Not Original – Replaced Some Time Ago)
• Underground Oil Tank On Premises (for Home Heating)
• Underground Propane Tank On Premises (for Stove/Oven)
• EXTERIOR FEATURES
• 2-Story Modern-Style (Gene Futterman, Famed Architect)
• Private Well Water, New Well 8 Years Ago
• 100 Amp Electric Service
• Septic System Capacity for 3 Bedroom, Original 1975, Last Serviced 7 years ago
• Natural Gas Available in Street Now
• Roof Age for Both Tar and Stone Flat Roofs: Approximately 10-15 years
• New Cedar Siding (Tongue & Groove)
• Platform Deck for Entry to Home
• Industrial Door for Entry to Home
• Courtyard Patio with Spiral Staircase to Second Floor Deck
• Half Round Deck for Second Floor with Staircase to Roof Deck
• Roof Deck offers Panoramic Views of Neighborhood
• Decking Understructures Re-Built Recently
• Storage Shed (Deck Above, Adjacent to Courtyard Patio)
• Outdoor Shower (Open, No Enclosure)
• Pebble Stone Driveway (Off-Street Parking)
• Site Area (0.582 Acre +/-, 25,346 sq ft), Corner Lot
• Quiet Neighborhood/Cul de Sac Street/Public Roadway
• No Clearing Restrictions, No Landscaping Restrictions
• Grandfathered Zoning Set-Backs to “B” Residence, “Subdivision Zoning”
• Room for Expansion or Demo/New Construction
• Room for Swimming Pool & Patio (Accessory Structure)
• Room for Detached Garage or Pool House (Accessory Structure)
Property Taxes Approx. $5,525 for Year 2023, Southampton Zip Code 11968
Tuckahoe School District, Southampton Fire District, Southampton Ambulance
Approx. 6 miles to Southampton Village Shopping, Restaurants, Ocean Beaches




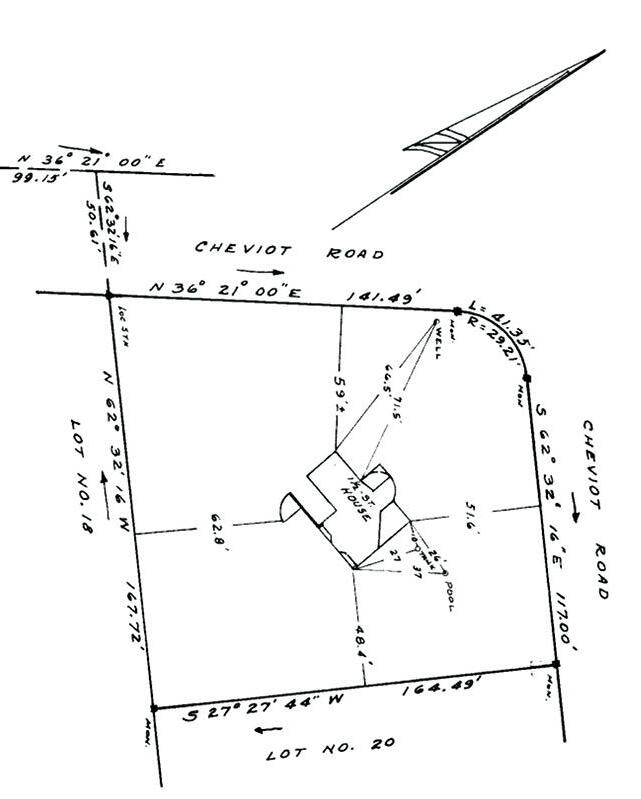
The Village of Southampton, which was settled as Southampton Town in 1640 and incorporated as a village in 1894, began with a small group of English Puritans who set sail from Lynn, Massachusetts and landed at what is now known as Conscience Point. It was to become the first permanent English settlement in the State of New York and was named after the British Earl of Southampton.
Southampton is known for its magnificent estate section of grand summer homes, most of which are tucked behind high privet hedges and many of which boast spectacular gardens. Numerous historic homes, some dating back to Southampton’s early days, are still lived in, with restored exteriors and renovated interiors. The classic shingled style still predominates, although huge ultracontemporary homes are appearing as well, especially along the stretch of oceanfront Meadow Lane known as “Billionaires Row.”
Southampton Village has more than seven miles of breathtaking ocean beaches, including beautiful Coopers Beach, which regularly ranks in the top 10 beaches in the United States, and offers seasonal lifeguard protection, fresh water showers, chair and umbrella rentals, as well as food concessions. There are more than 10 village beaches, which require parking permits: Cryder, Dune Beach, Fowler, Gin Lane, Halsey Neck Lane, Little Plains, Old Town, Wyandanch, Road D and Road G.
Southampton Town comprises 142 square miles, over 30 miles of ocean shoreline, and has public bathing beaches including Flying Point, W. Scott Cameron, Mecox, Sagg Main, Pikes, Ponquogue, Tiana, Foster Memorial (Long Beach) and other waterfront parking areas regulated with permits. In Southampton Town, there are 7 incorporated villages and 17 unincorporated community areas, which are called hamlets. For the Southampton zip code 11968, this includes Southampton Village, Tuckahoe, Shinnecock Hills, and North Sea.
Special Places of Interest in the Village of Southampton include:
• Agawam Park - 60 acre fresh water lake with stately Veterans Monument
• Elias Pelletreau Silversmith Shop - Built in 1686
• Southampton Historical Museum - Opened in 1951
• Monument Square - Erected in 1897 in memory of the soldiers and sailors of Southampton who served our country
• Thomas Halsey Homestead - Built in 1648 is the oldest English frame house in the State of New York
• Southampton Arts Center
• Southampton Cultural Center
• Southampton African American Museum
• Rogers Memorial Library
Southampton Town is dedicated to its culture and history and various venues present a varied mix of cultural events year-round, including concerts, art exhibitions, theatrical productions and educational programs. Summer brings a popular series of free outdoor concerts at Agawam Park and one of the oldest 4th of July Parades in the country. The village center is busy in summer, with a lively mix of restaurants ranging from relaxed take-out places to fine dining establishments and nightlife. A round of shopping followed by lunch or dinner at a sidewalk café is a favorite summertime activity.
Nearby are extraordinary golf courses including world-class Shinnecock Hills Golf Club, National Golf Links of America and Sebonac Golf Course, plus bountiful farmstands, wineries, and nature parks with miles of walking trails. There are quiet bay beaches, too, and the bays are popular for fishing, sailing and boating. This area is the ancestral home of the Shinnecock Nation, a federally recognized tribe who have created a Cultural Center and Museum open to the public, and host a variety of programs and a large annual powwow showcasing performers of traditional dances and music from across the country.
For properties located outside of the incorporated villages, the Town of Southampton serves as the local government for zoning matters such as building permits, code enforcement, police / public safety, highway maintenance, parks and recreation. Southampton Fire District and Southampton Ambulance District provide coverage for Fire Protection and emergency medical services. A Town Supervisor and Town Council comprise the local governing body for the unincorporated areas of Southampton Town. Southampton Town Hall located at 116 Hampton Road and Southampton Village Hall is located at 23 Main Street.
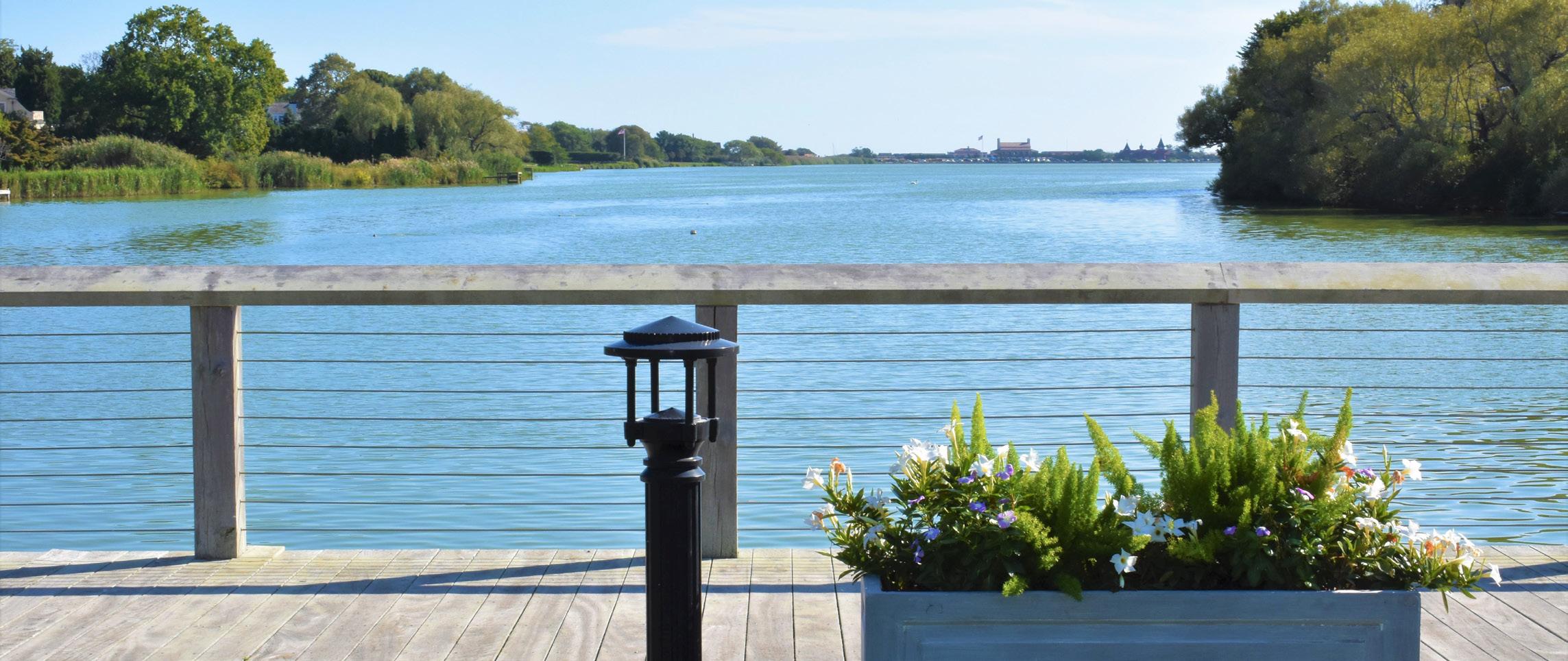
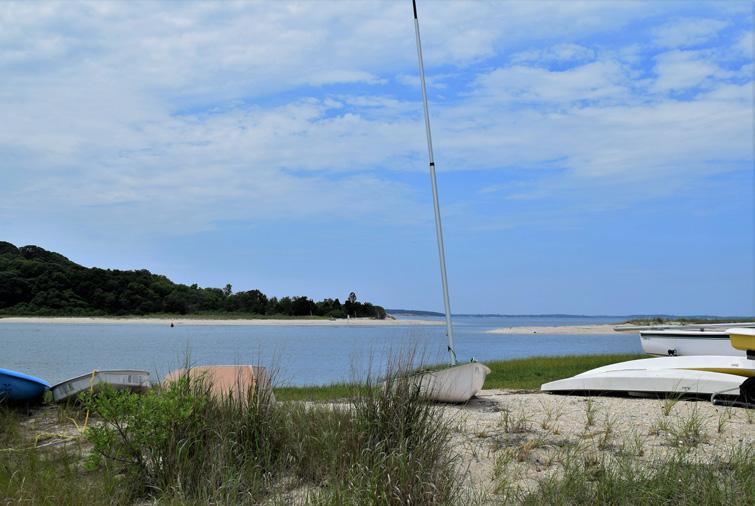
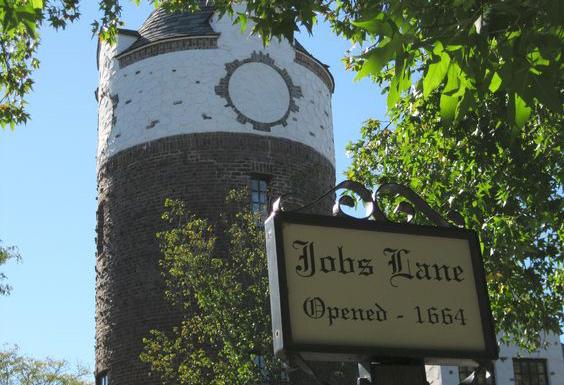



Listing ID: 895742 | Tax Map #: 0900-210.000-01.00-044.000 |

Bedrooms: 3
Full Bathrooms: 2 Half Bathrooms: 1
Acres: .583 +/House Size: 1,900 +/- Sq. Ft.
Built: 1975, CO Date Jan. 1976
Style: 2-Story Modern
Taxes: $5,525
Listing Price: $1,395,000
Features: Iconic mid-century modern design/built by famed architect Gene Futterman, roof deck with panoramic views on corner lot, 2nd floor deck with spiral staircase to courtyard, new cedar siding, new well, decking understructures replaced, new hot water heater 5 years ago, room for pool & accessory structure (garage/poolhouse)
Robert Tomich
Licensed Associate Real Estate Broker Cell: (516) 901-7228 | RTomich@Saunders.com
Linda Kabot
Licensed Real Estate Salesperson | Realtor Cell: (631) 219-7218 | LKabot@Saunders.com