THE GREENRIDGE COTTAGE





This extensive and exquisitely crafted multi-home estate is steeped in Sagaponack’s rich history and comes equipped with full approvals and plans from a renowned Hamptons designer. Originally named the Greenridge Cottage, this is truly a statement property epitomizing the Hamptons’ past, present, and future. With generous acreage, there is ample room for expansion and tennis, and recent renovations have expertly expanded the property to offer 9 bedrooms across the 3 stunning structures—a handsome main home, a large guest home, and a guest cottage.
Originally constructed in 1899 by the renowned NY architectural firm of James E Ware & Sons for John G. Deshler’s family, one of the area’s earliest summer residents, this desirable estate is now available for only the second time in its long history. With 4.5+/- bucolic acres, privately secluded on the iconic Sagg Main Street, this compound’s approach includes a teak-gated entrance leading to a half-circle driveway and a charming porte-cochère set in front of the house. The estate boasts unparalleled charm and features a gambrel-roofed main home with a front foyer that leads to a sun-filled open living space complete with a wood-burning fireplace and views of a rolling green lawn bringing the outdoors in.
The first floor includes an eat-in kitchen with an open floor plan boasting premium appliances, custom cabinetry, and an inviting breakfast nook with built-in bench seating. Adjacent, a formal dining room is ready for elegant entertaining with convenient service from a rustic, Manhattan-style built-in bar and butler’s pantry. The sunroom beams with light and open agricultural views from a striking wall of windows and opening to a large
patio bookended by two magnificent mature planted Norwegian oaks. A graceful staircase leads to the second floor, where the spacious ensuite primary bedroom and den feature a fireplace and fully renovated luxe bathroom. Additional bedrooms, a home office, artisancrafted built-ins, walk-in closets, another fireplace, and a renovated bathroom complete the second floor. The third floor is highlighted by a white wood-paneled living space with two additional bedrooms and a bathroom.
The compound is surrounded by mature landscaping, complemented by a dining gazebo, covered patio, potting shed, cottage, and guest house. The gracefully appointed guest house is highlighted by a charming living room wrapped in built-ins and cathedral ceilings, plus 2 bright bedrooms and a full bath, kitchen, ample living space, fireplaces, patios overlooking the lush grounds, and an attached 2-car garage. The separate cozy guest cottage adds another bedroom, full bath, and attached studio space.
A gardener’s dream, the property is complete with an abundance of perennial flowers, manicured hydrangea beds, and a vegetable garden. The expansive estate is conveniently located near farm stands, Bridgehampton Village, and pristine ocean beaches. Ready for immediate move-in, you’ll have the opportunity to live in the luxurious guest home while expanding the main home. Honoring the home’s contribution to Hamptons’ history, designs by Michael Davis are an extension of the property’s character and charm, elegantly evolving the home into a masterclass of Hamptons luxurious lifestyle.
Exclusive $18,900,000 | 397SaggMain.com
Cell: (631) 774-8672 | JHealey@Saunders.com
 397 SAGG MAIN, SAGAPONACK VILLAGE
397 SAGG MAIN, SAGAPONACK VILLAGE
JOHN A.HEALEY
Licensed Associate Real Estate Broker
397 SAGG MAIN, SAGAPONACK VILLAGE
397 SAGG MAIN, SAGAPONACK VILLAGE
JOHN A.HEALEY
Licensed Associate Real Estate Broker
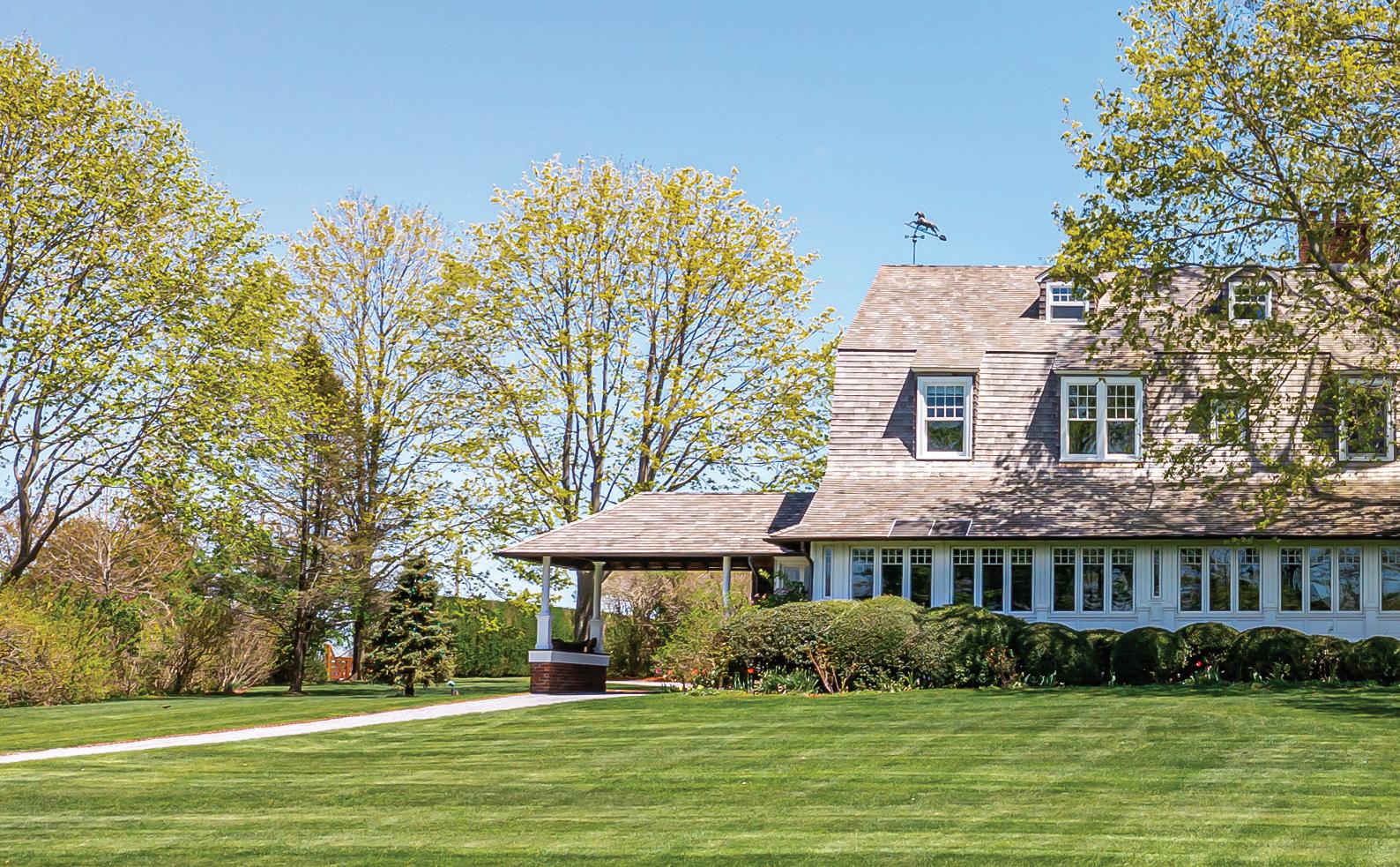

the grand entry
Beyond the gated entry and porte-cochère, enter the classic foyer and grand living room through beautiful Dutch doors. Inside, the pre-war home’s grandeur and luxury are on full display—from masterful original wood paneling, dramatic rows of windows, and exquisite arched ceilings.
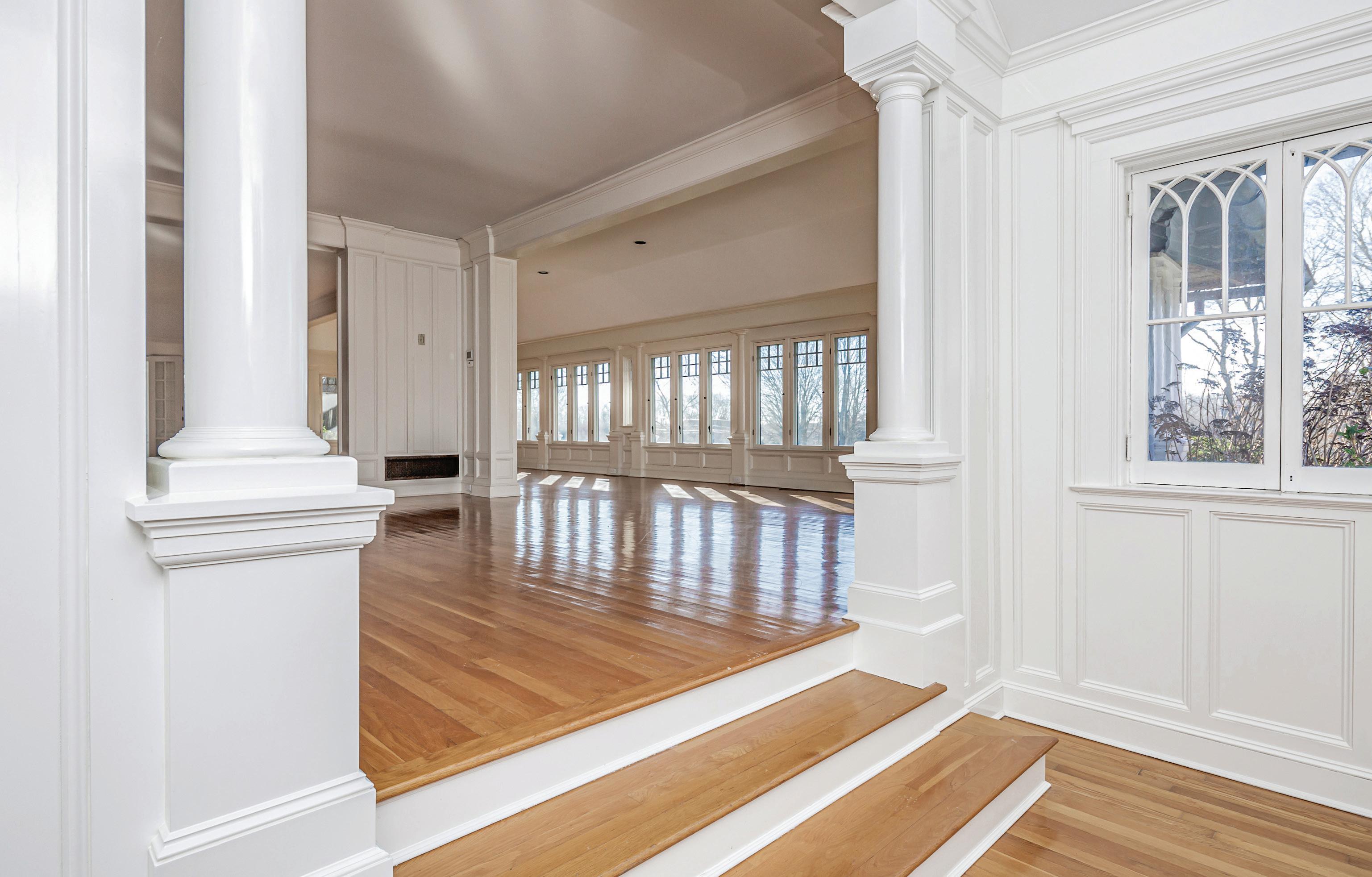

the living room

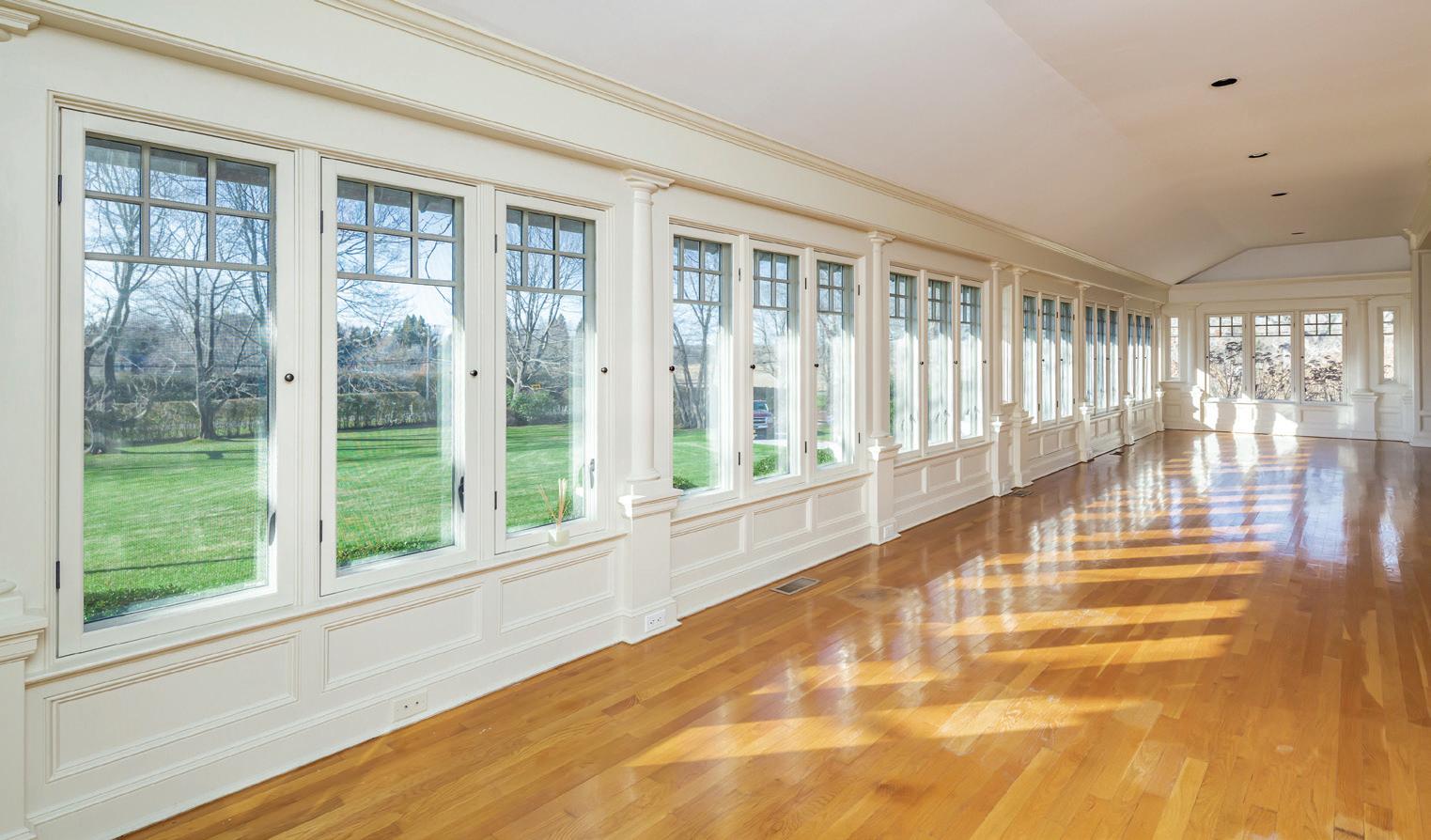
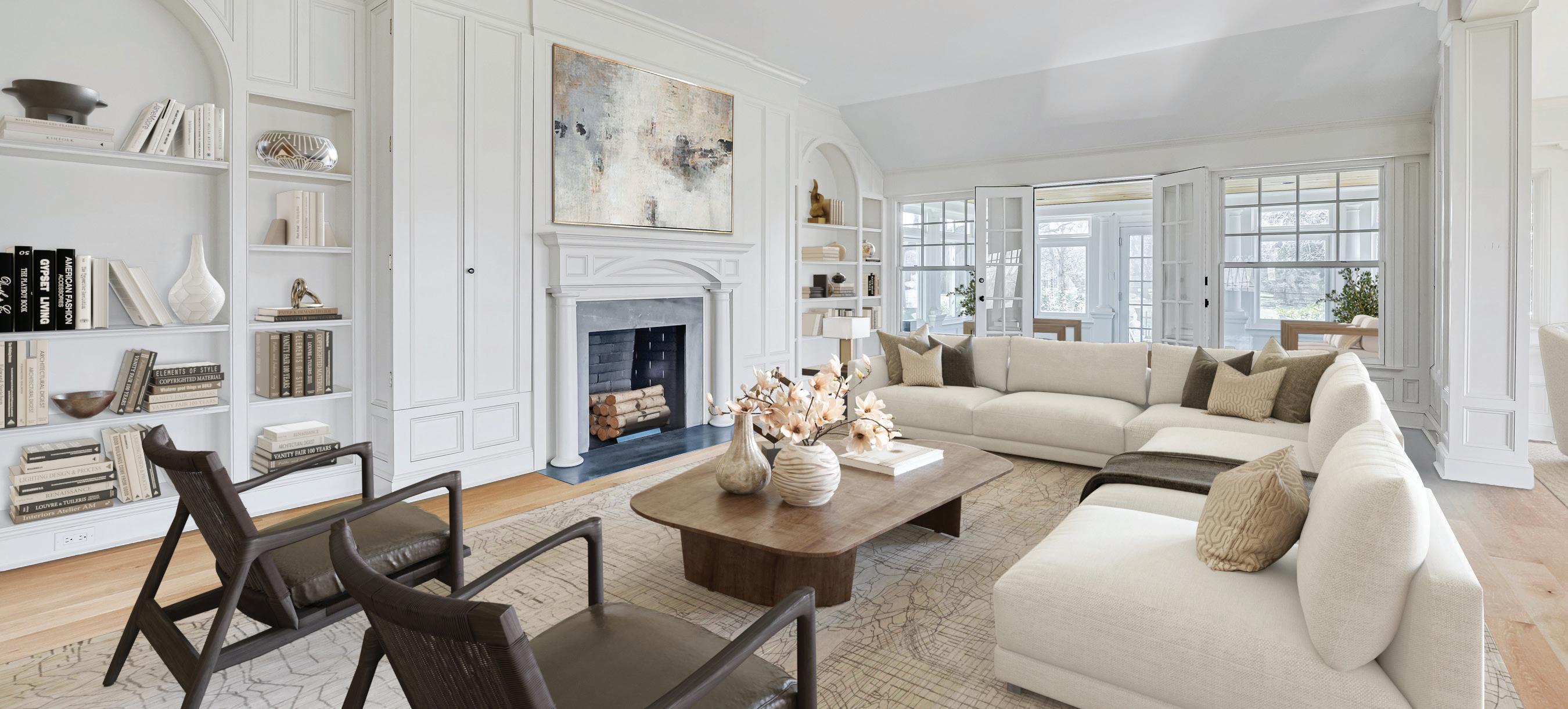
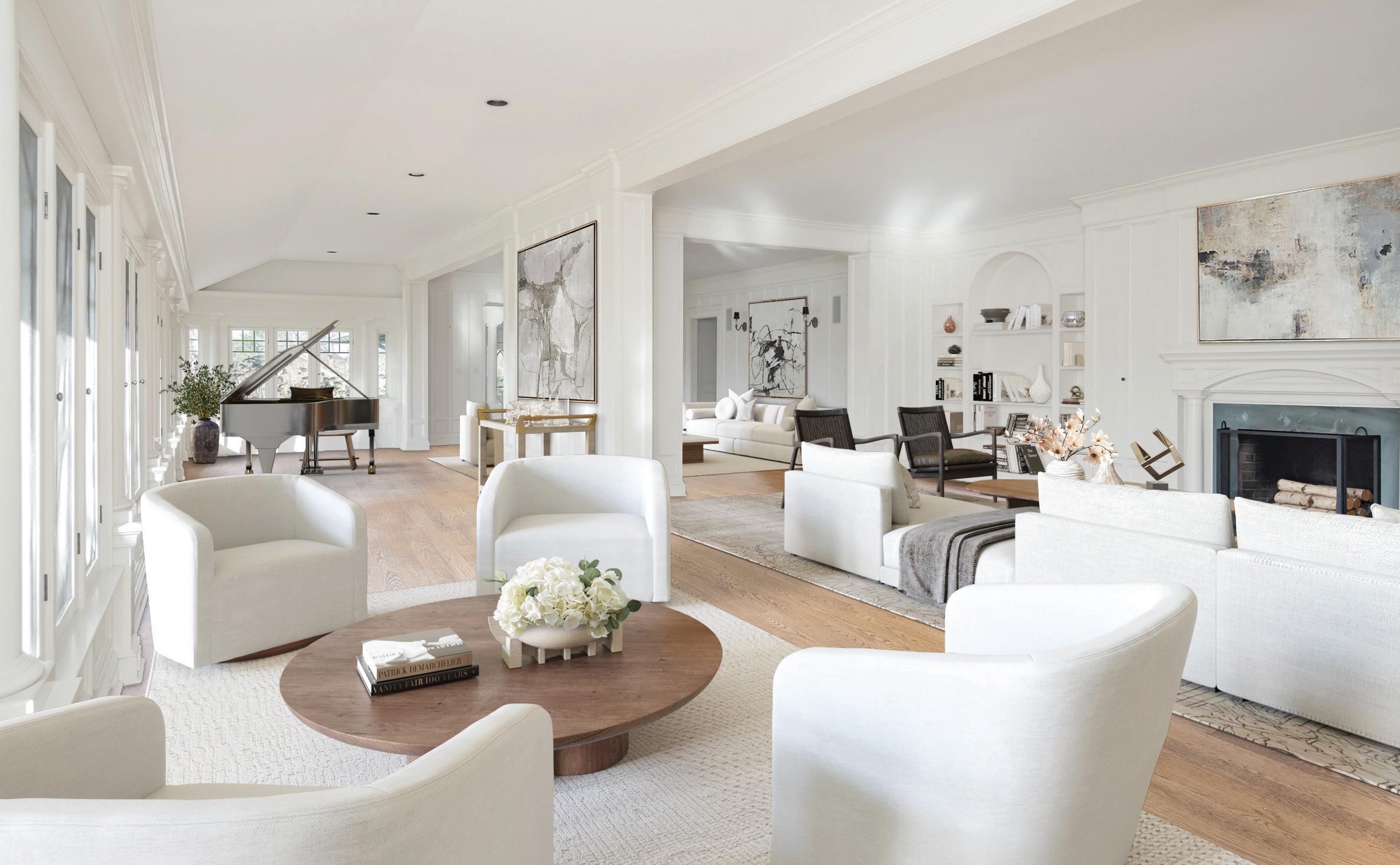 397 SAGG MAIN, SAGAPONACK VILLAGE
397 SAGG MAIN, SAGAPONACK VILLAGE
the formal dining room
Adjacent to the chef’s kitchen and ready for elegant entertaining is a separate, bright, and inviting dining room. Able to accommodate a considerable number of guests easily and comfortably. Complete with convenient service from a rustic, Manhattan-style built-in bar and butler’s pantry.

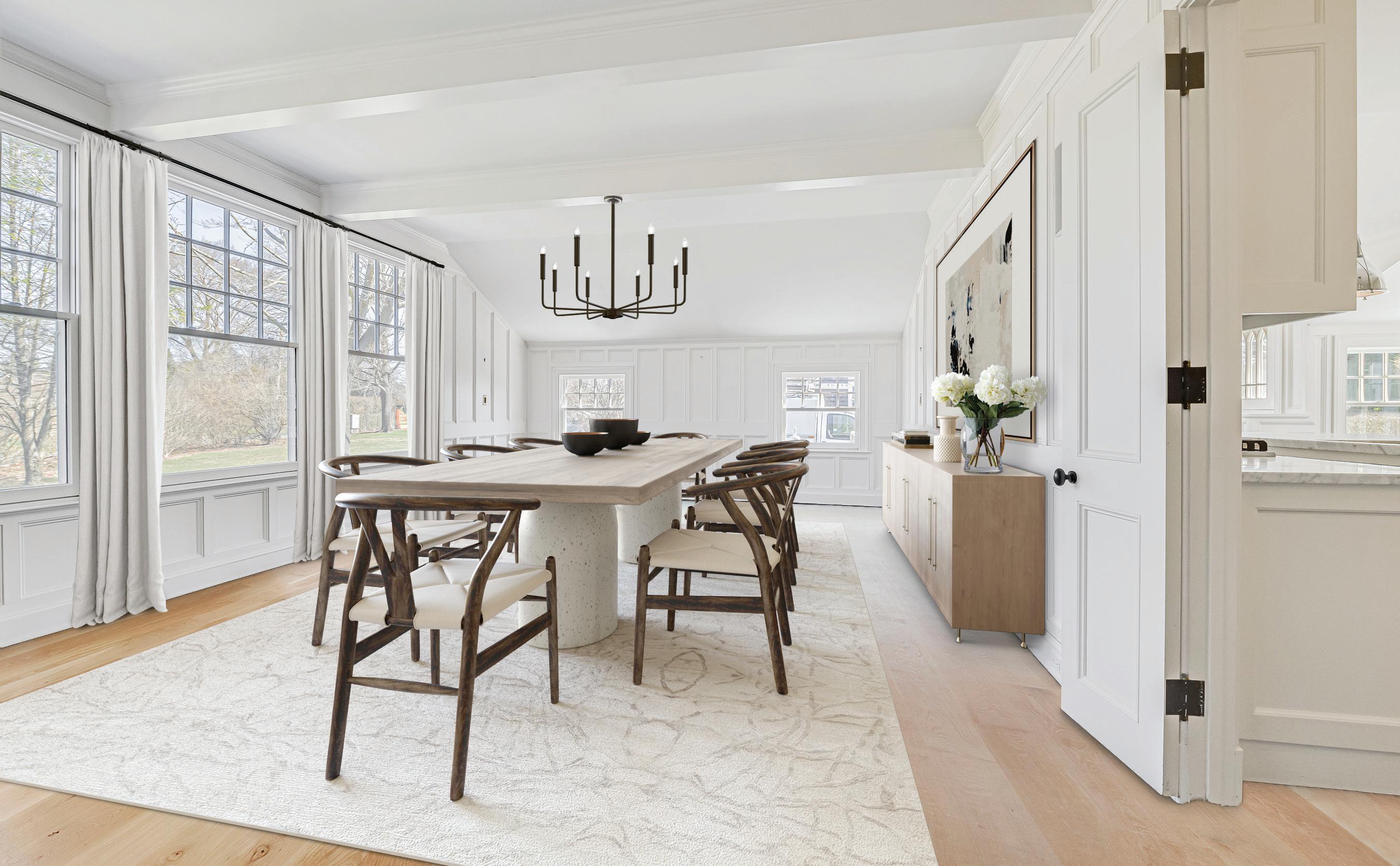 397 SAGG MAIN, SAGAPONACK VILLAGE
397 SAGG MAIN, SAGAPONACK VILLAGE
Featuring

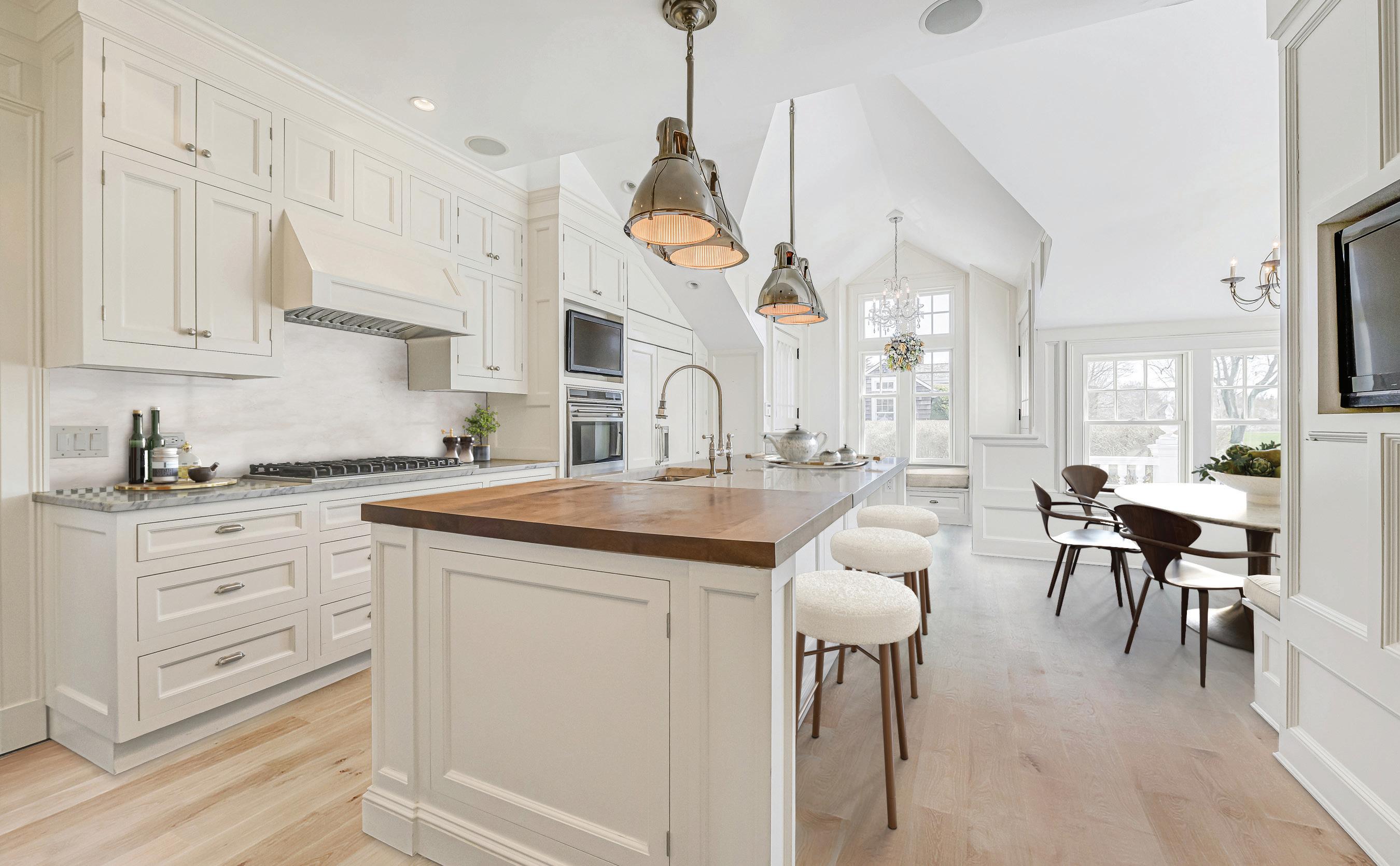 397 SAGG MAIN, SAGAPONACK VILLAGE
397 SAGG MAIN, SAGAPONACK VILLAGE
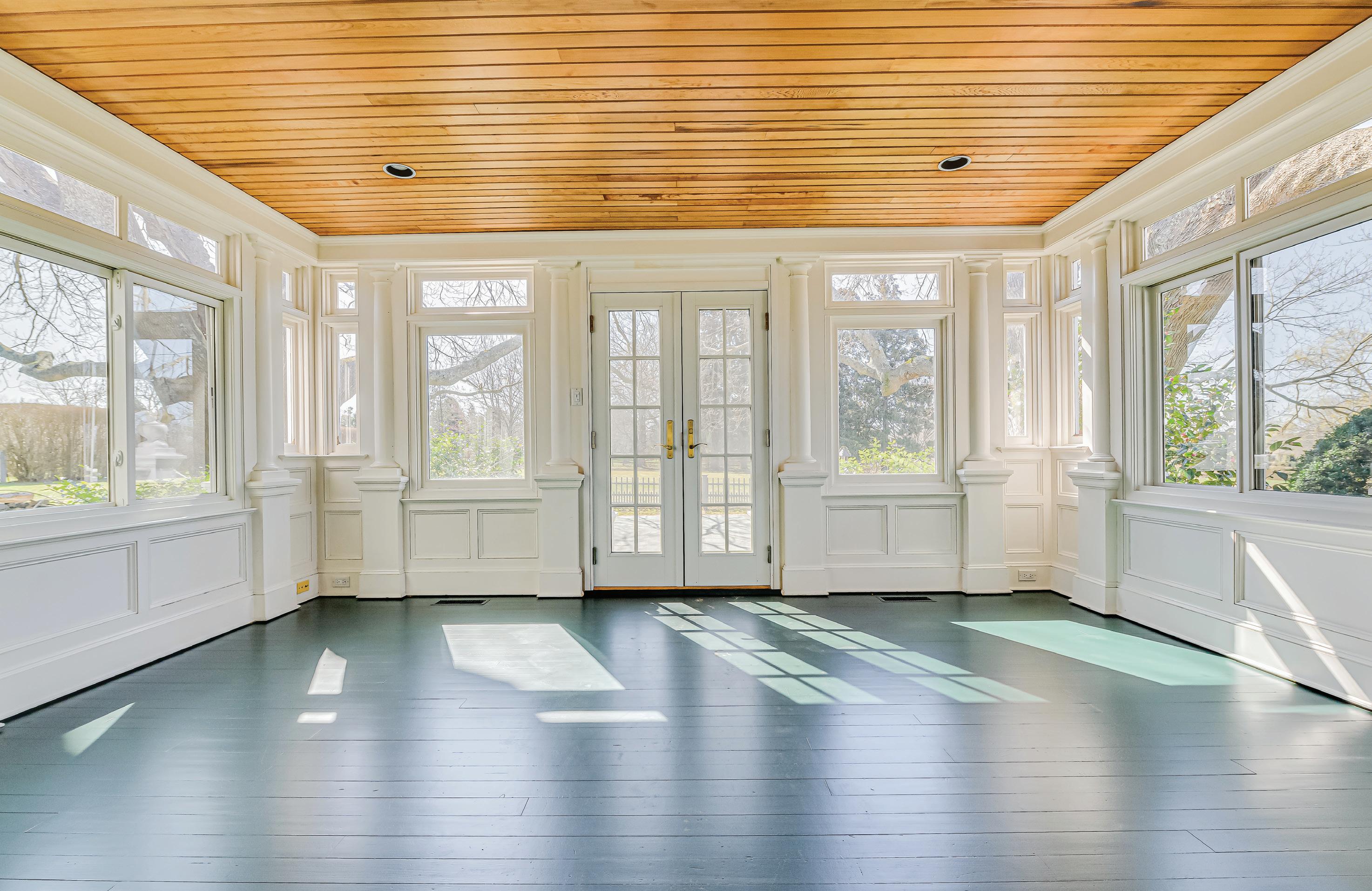

the primary suite
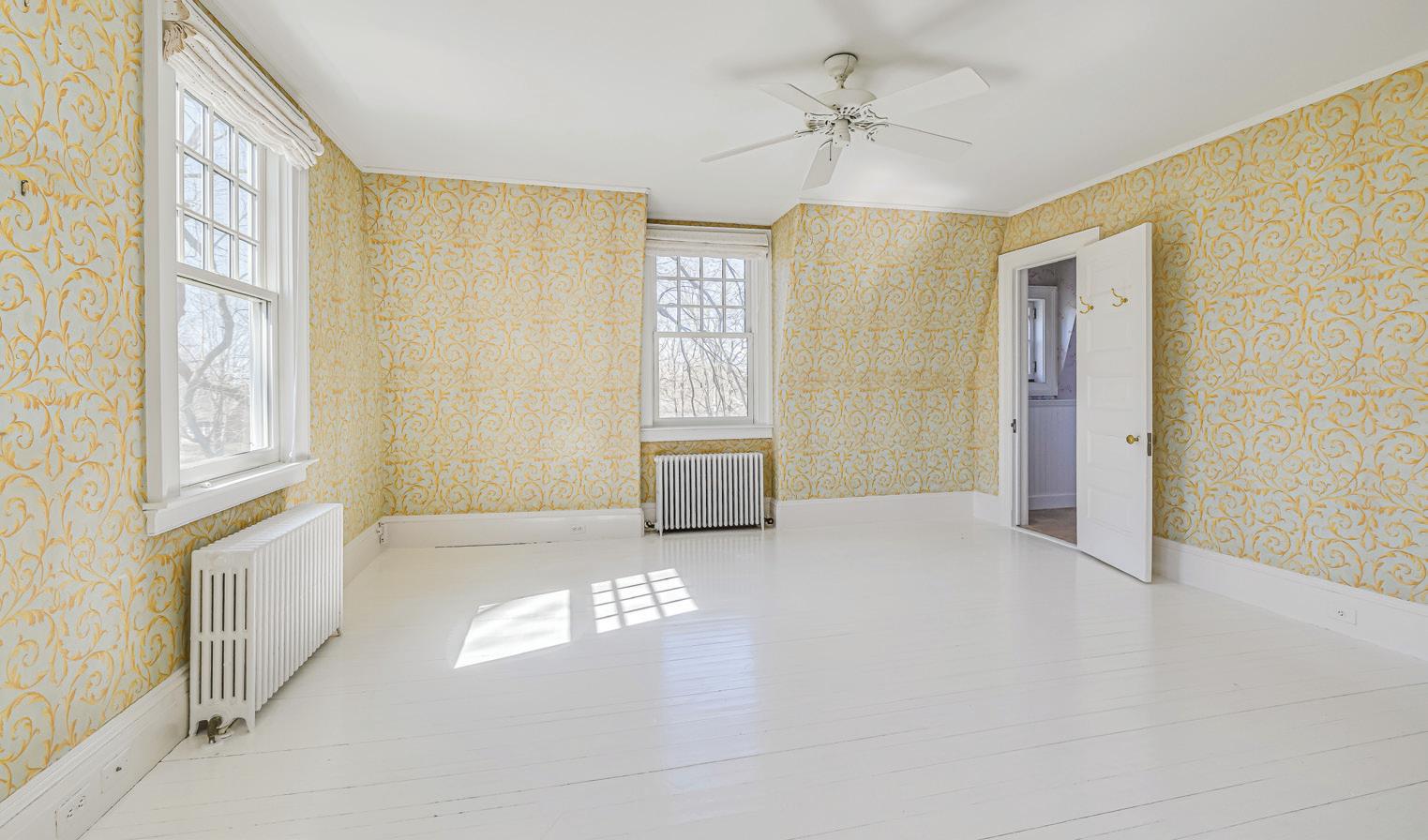
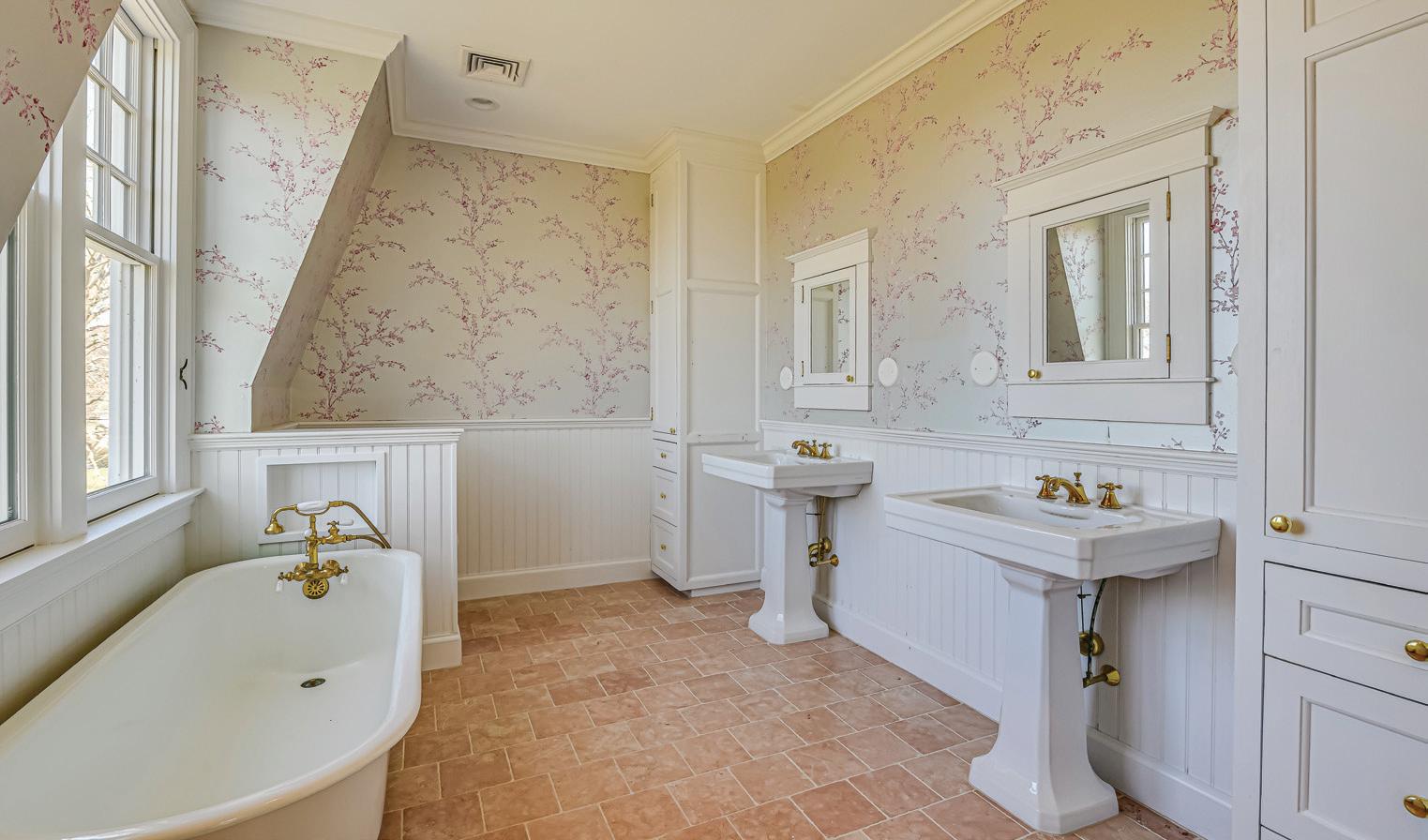
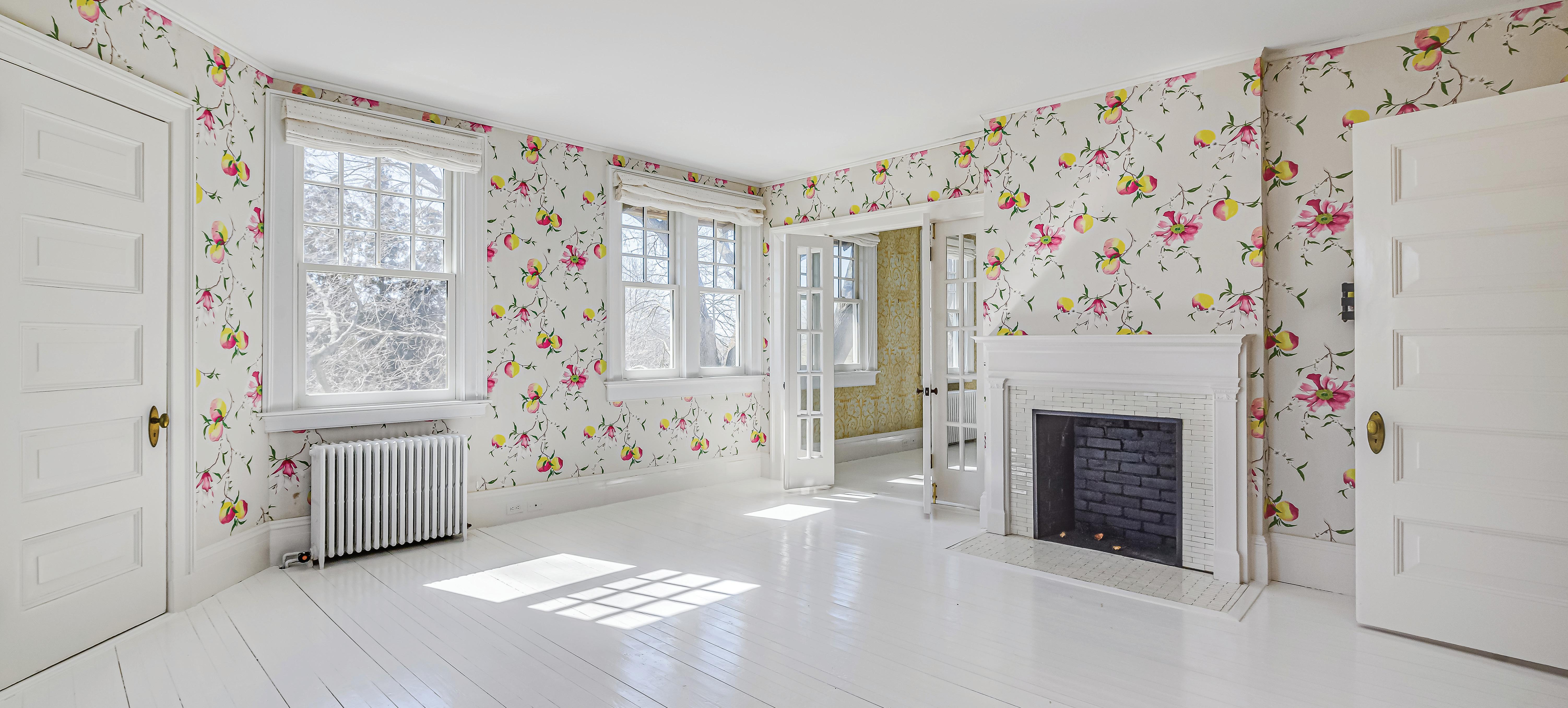
 397 SAGG MAIN, SAGAPONACK VILLAGE
397 SAGG MAIN, SAGAPONACK VILLAGE
guest bedrooms
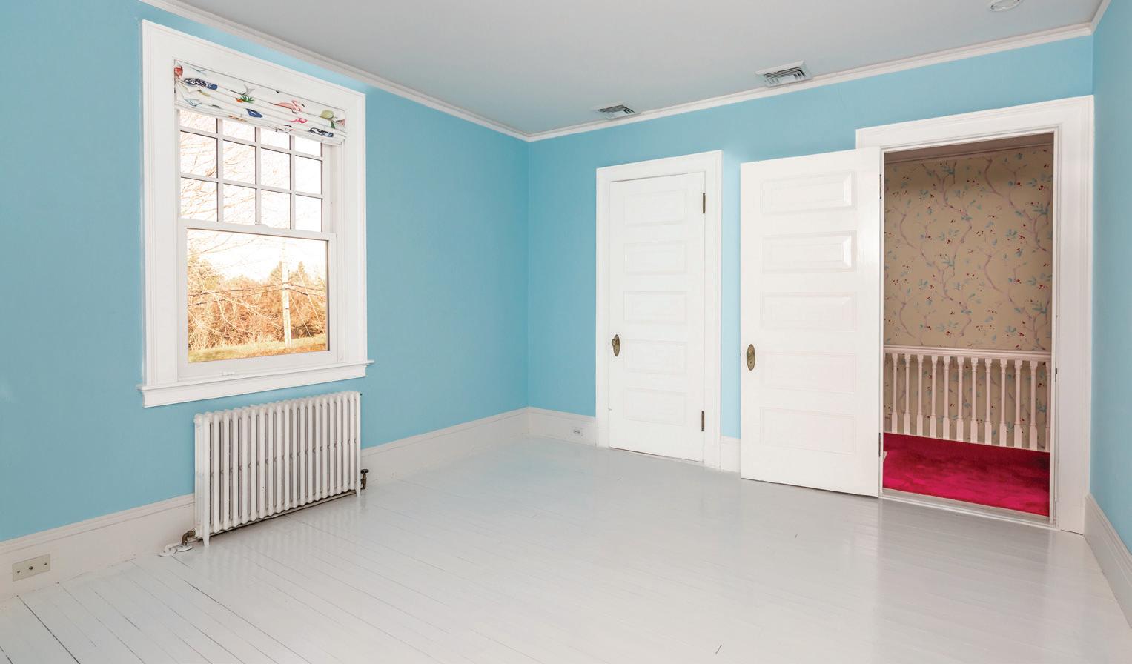
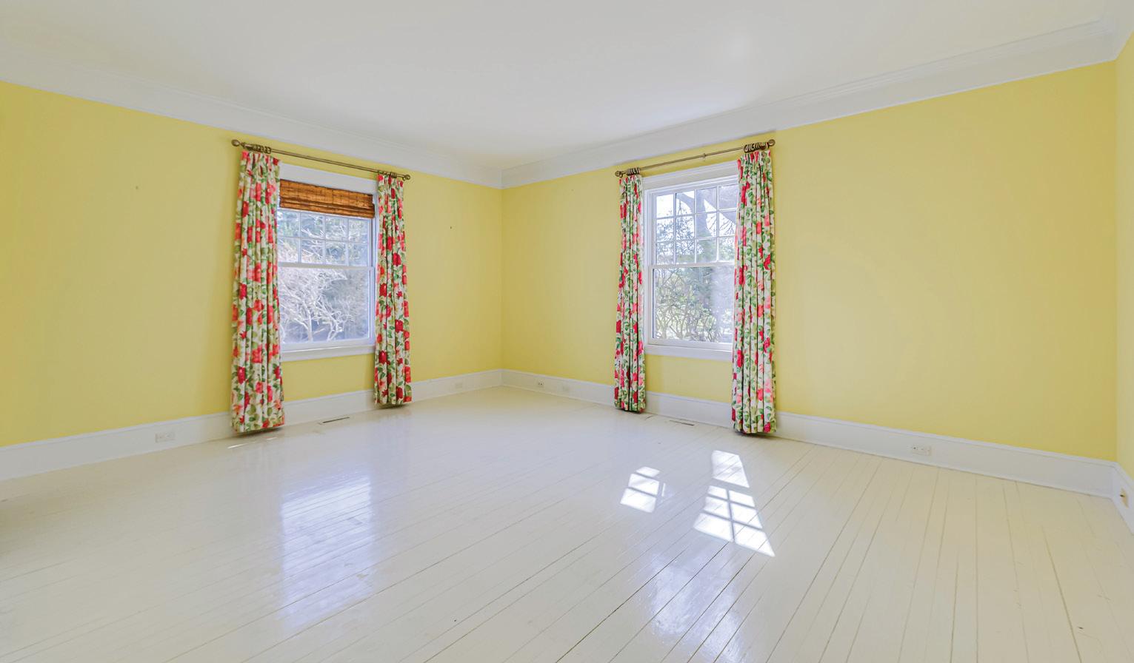
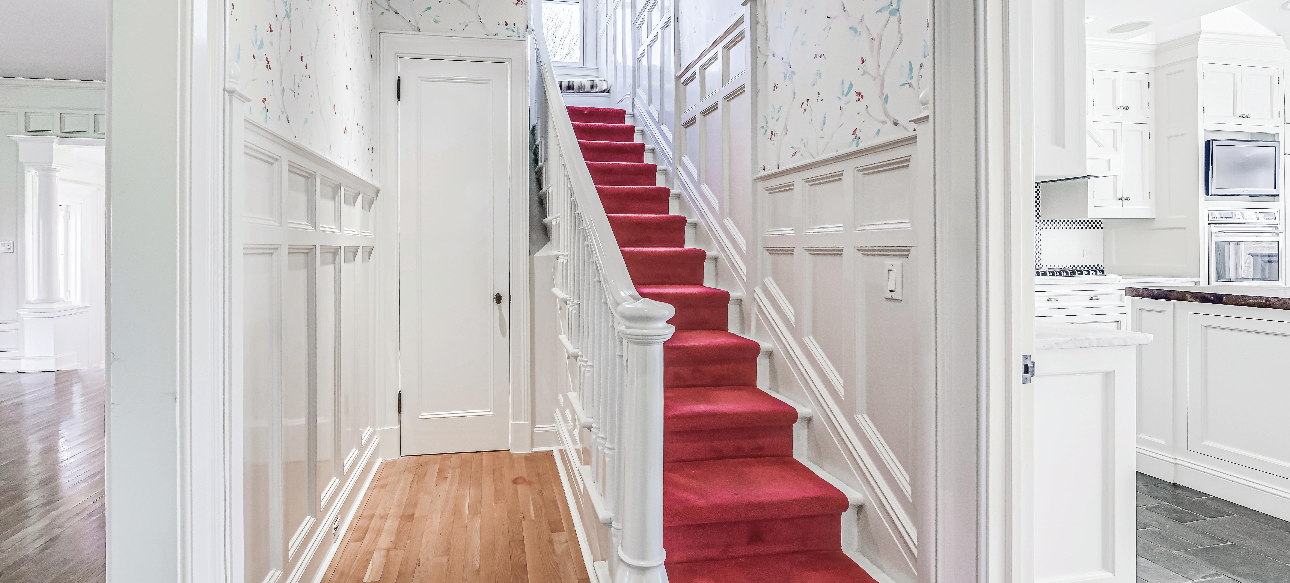
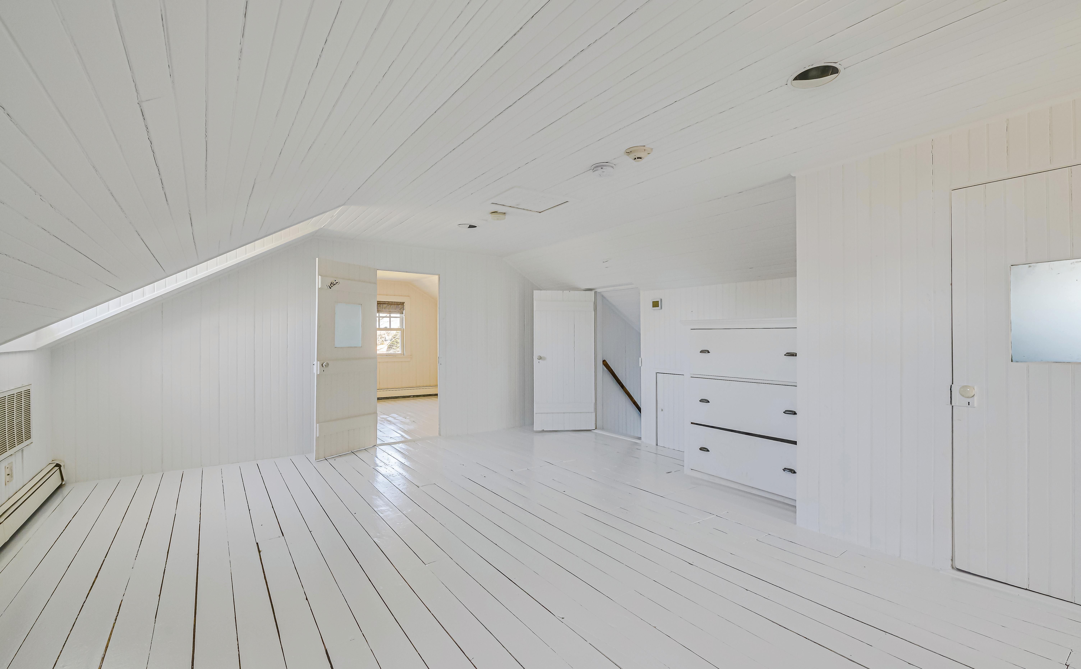
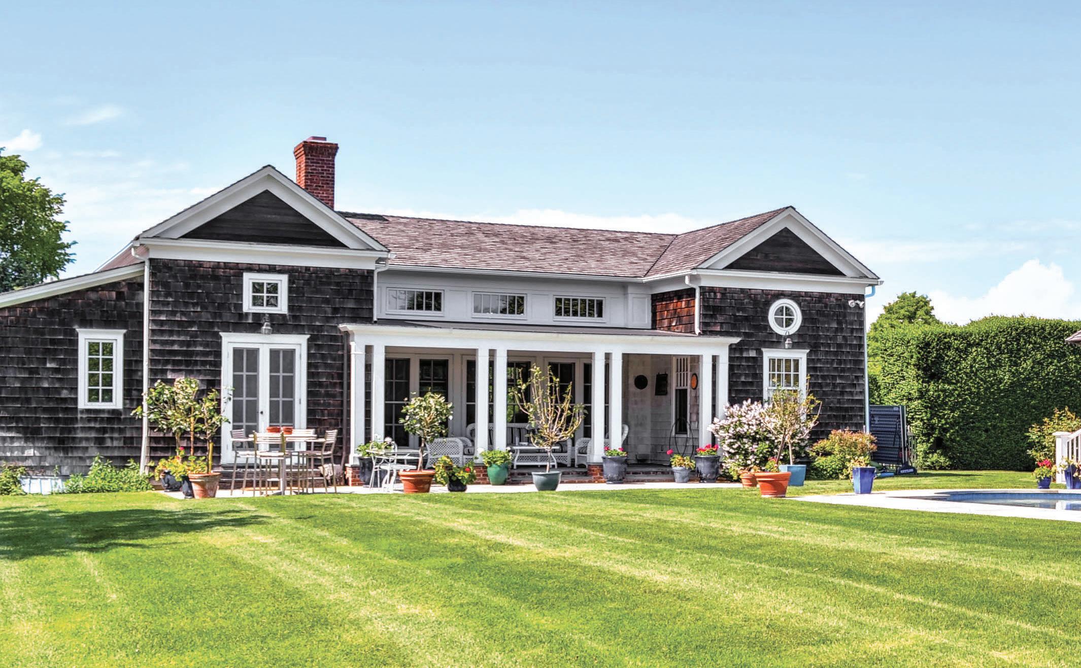

heated gunite pool
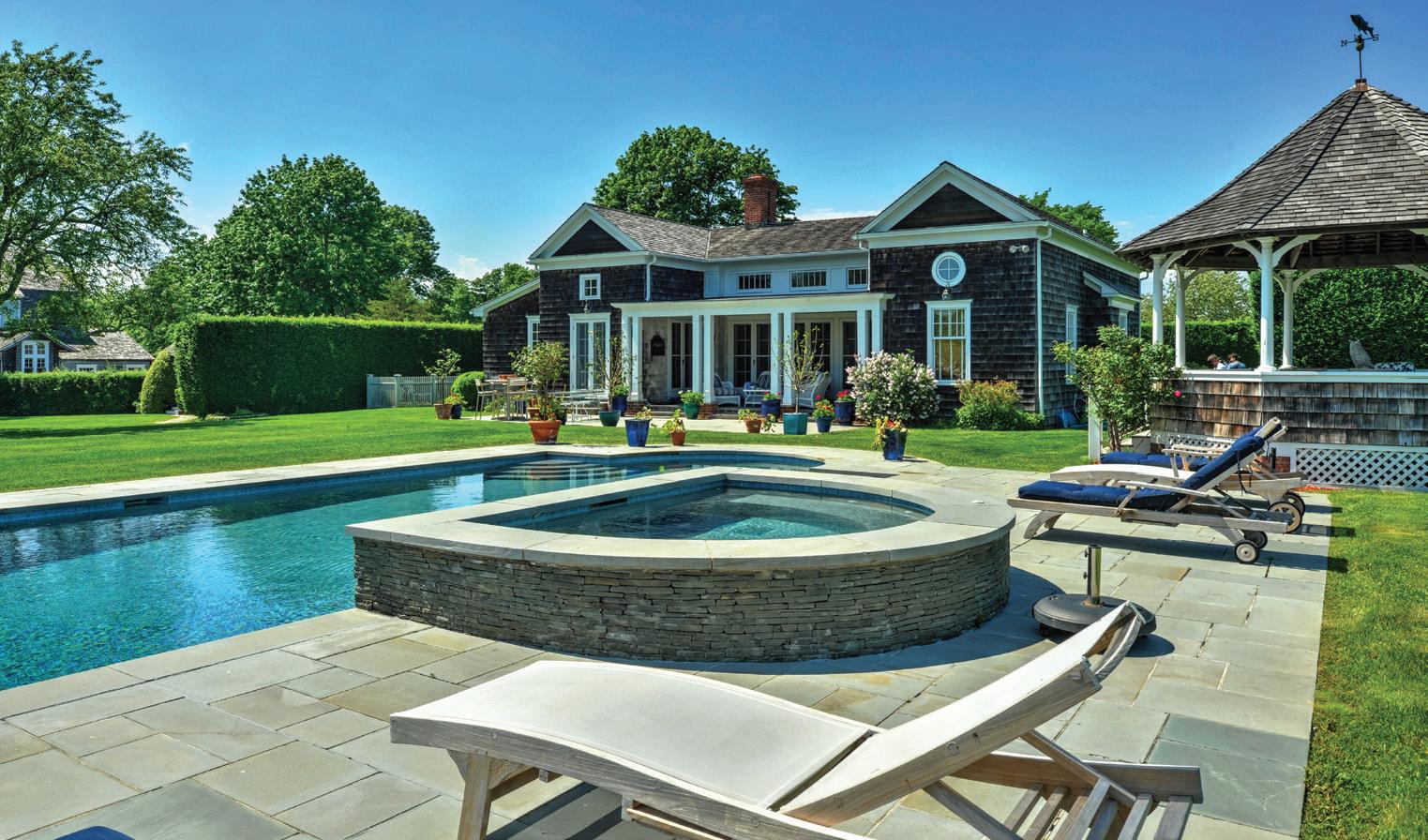
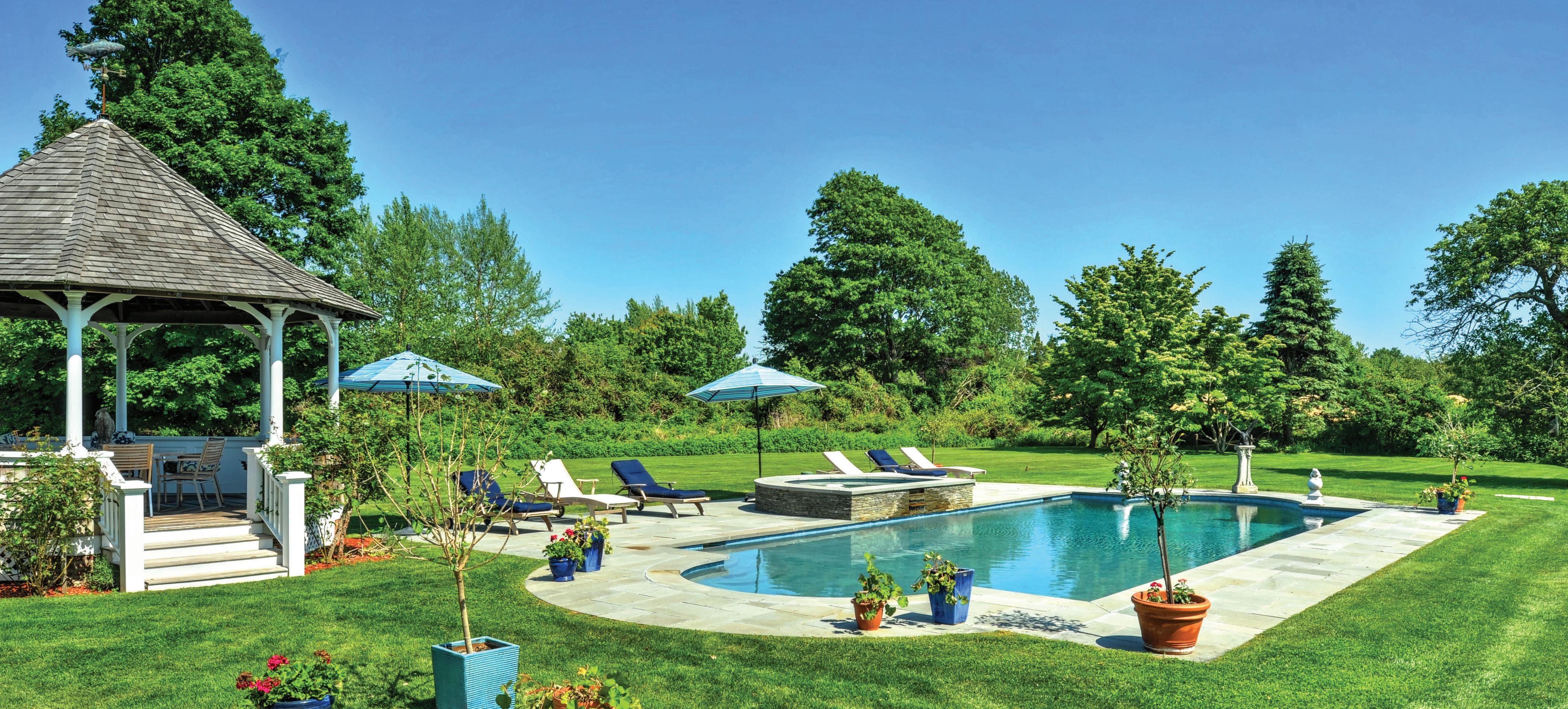
hot tub
dining gazebo
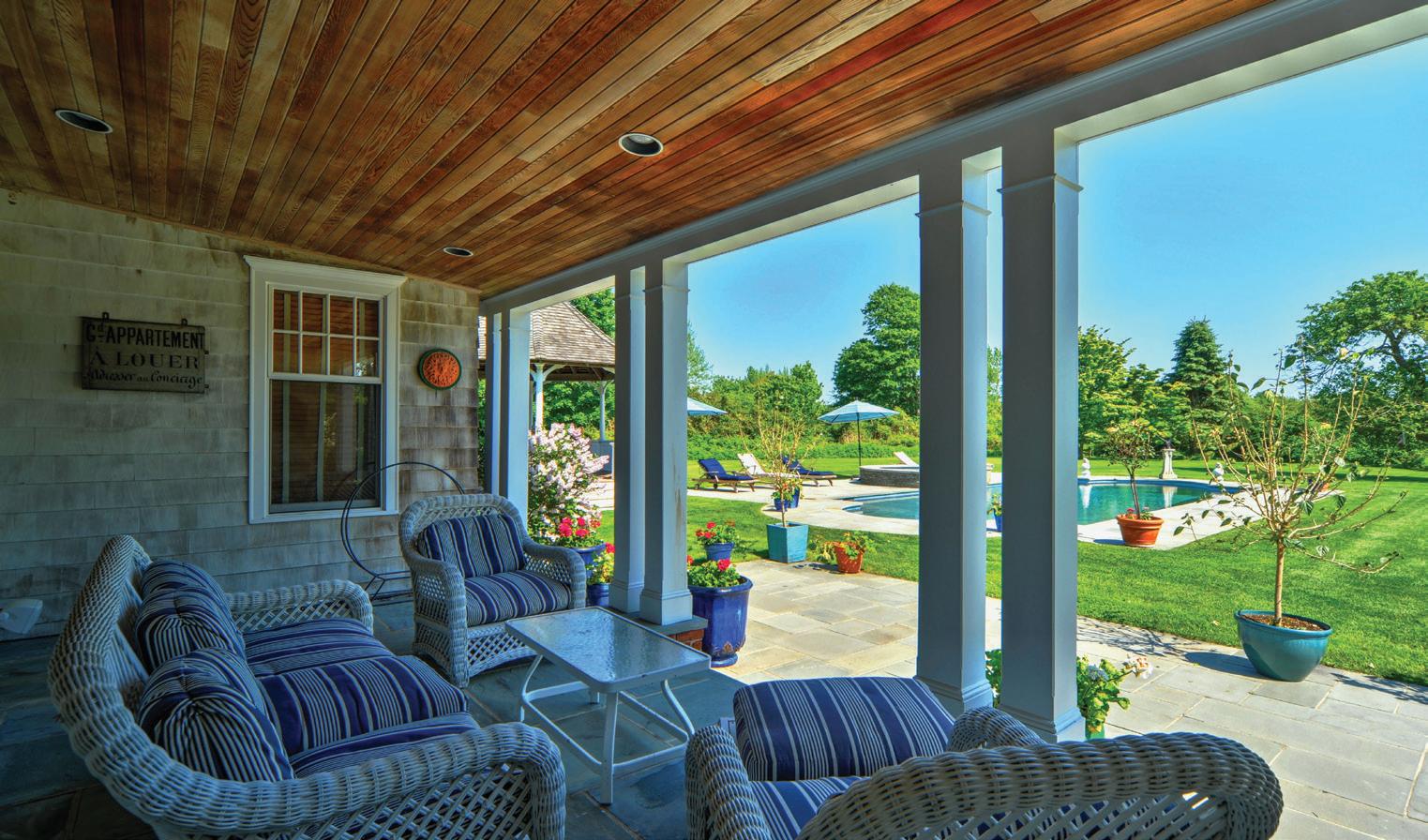
 397 SAGG MAIN, SAGAPONACK VILLAGE
397 SAGG MAIN, SAGAPONACK VILLAGE
the guest house
Spacious and beaming with natural light, the guest house offers 2 bright bedrooms, a full bath, and a full kitchen with premium appliances and tile backsplash. Elegantly designed with ornate wood paneling and fixtures, the space is highlighted by a living room with cathedral ceilings and expertly crafted built-ins. On the rear, French doors egress to the patio and pool and abut an attached 2-car garage.
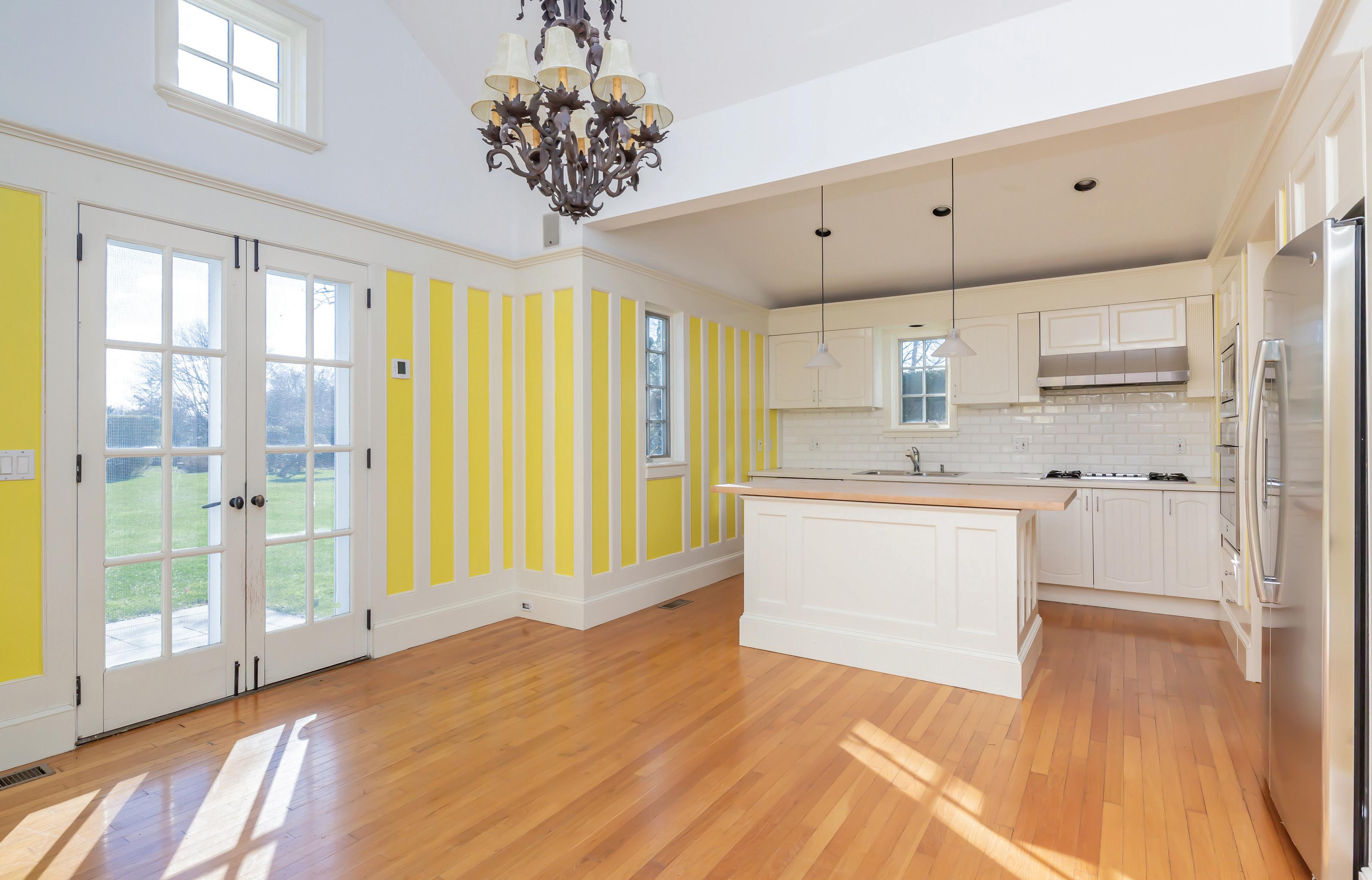
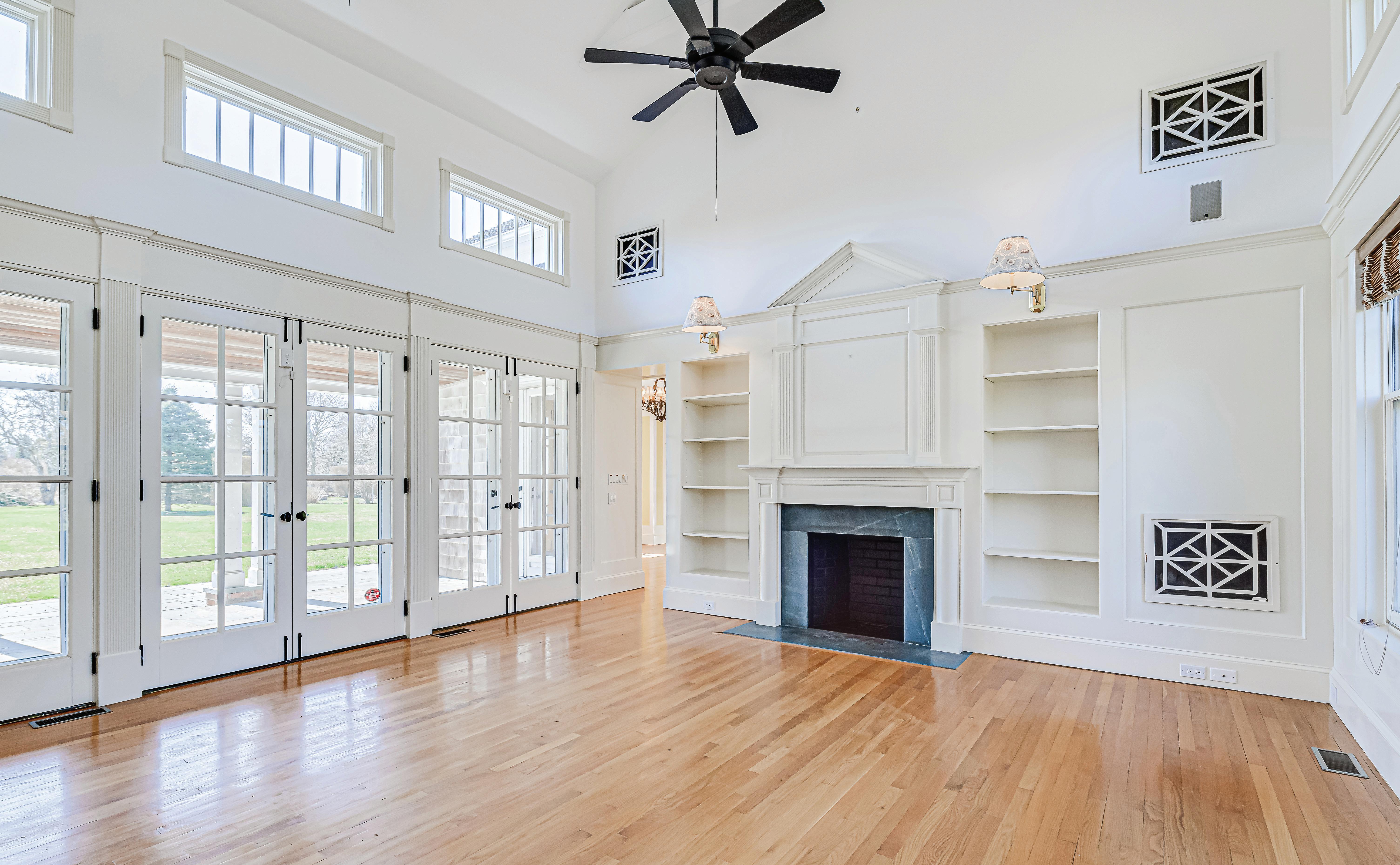
Just past the main home, a separate cozy guest cottage with a full bedroom, full bath, and additional attached studio space. Featuring tall ceilings, hardwood floors, recessed lighting, and ample natural light.
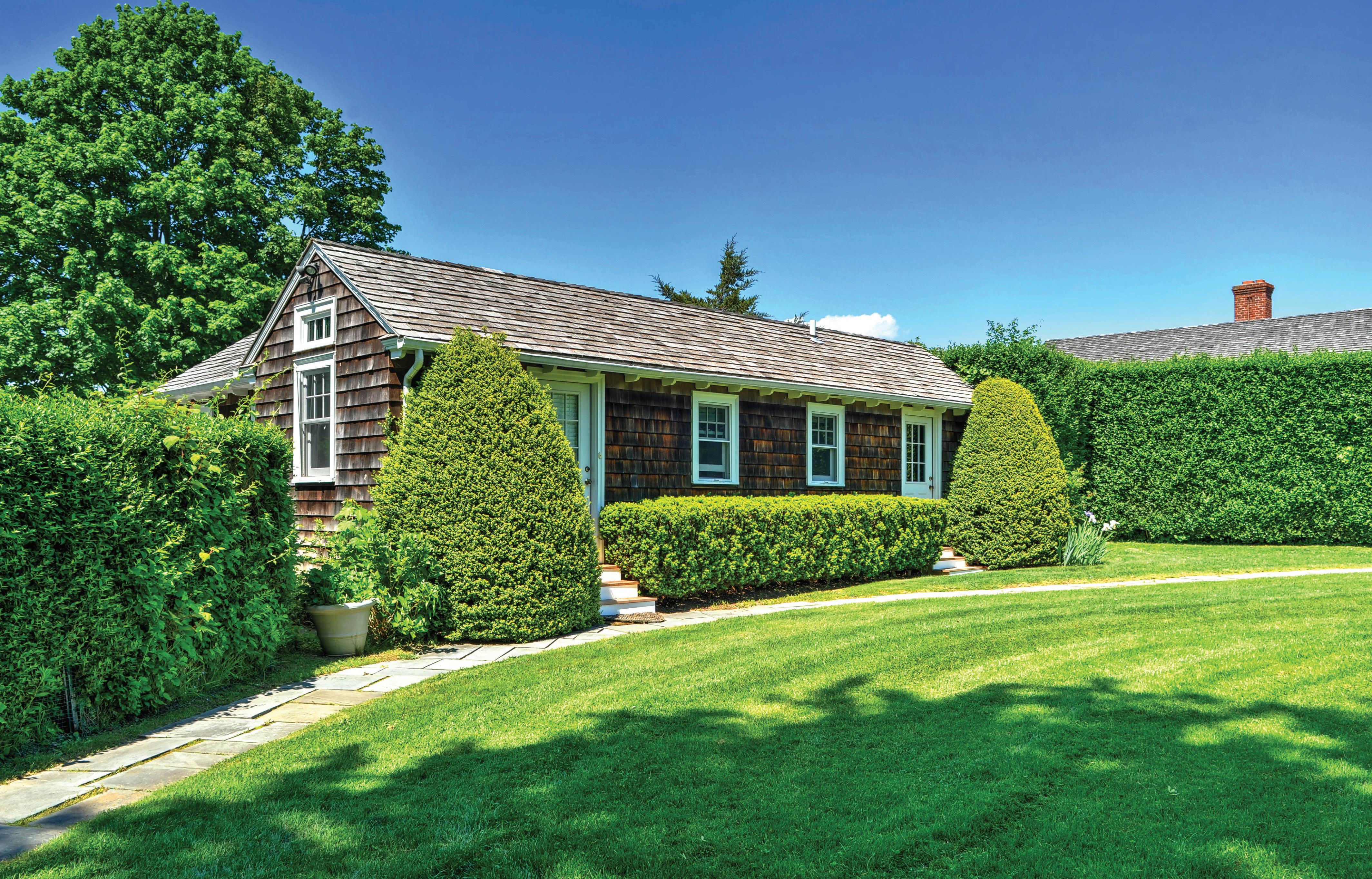 the guest cottage
the guest cottage
 397 SAGG MAIN, SAGAPONACK VILLAGE
397 SAGG MAIN, SAGAPONACK VILLAGE

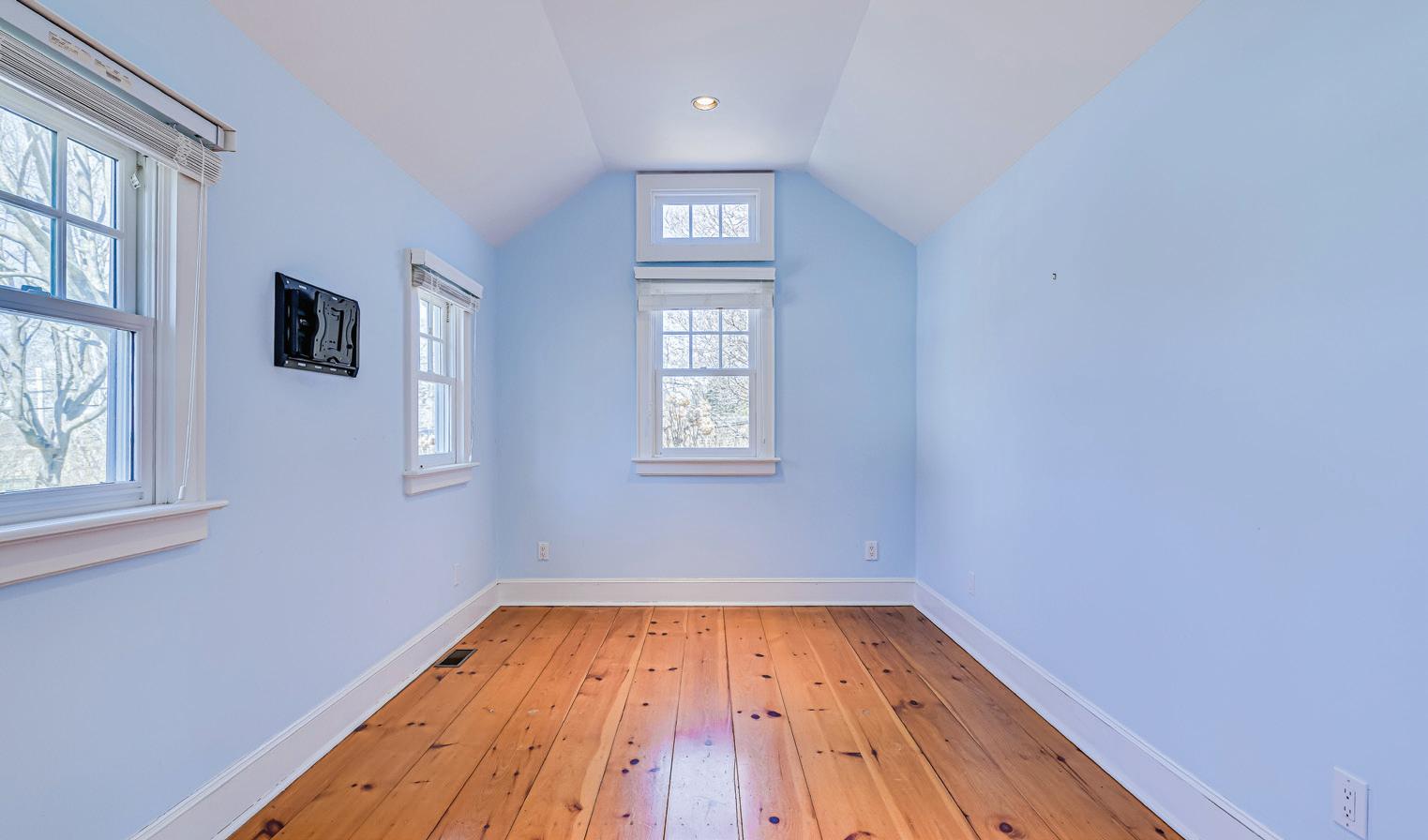
 the guest cottage
the guest cottage
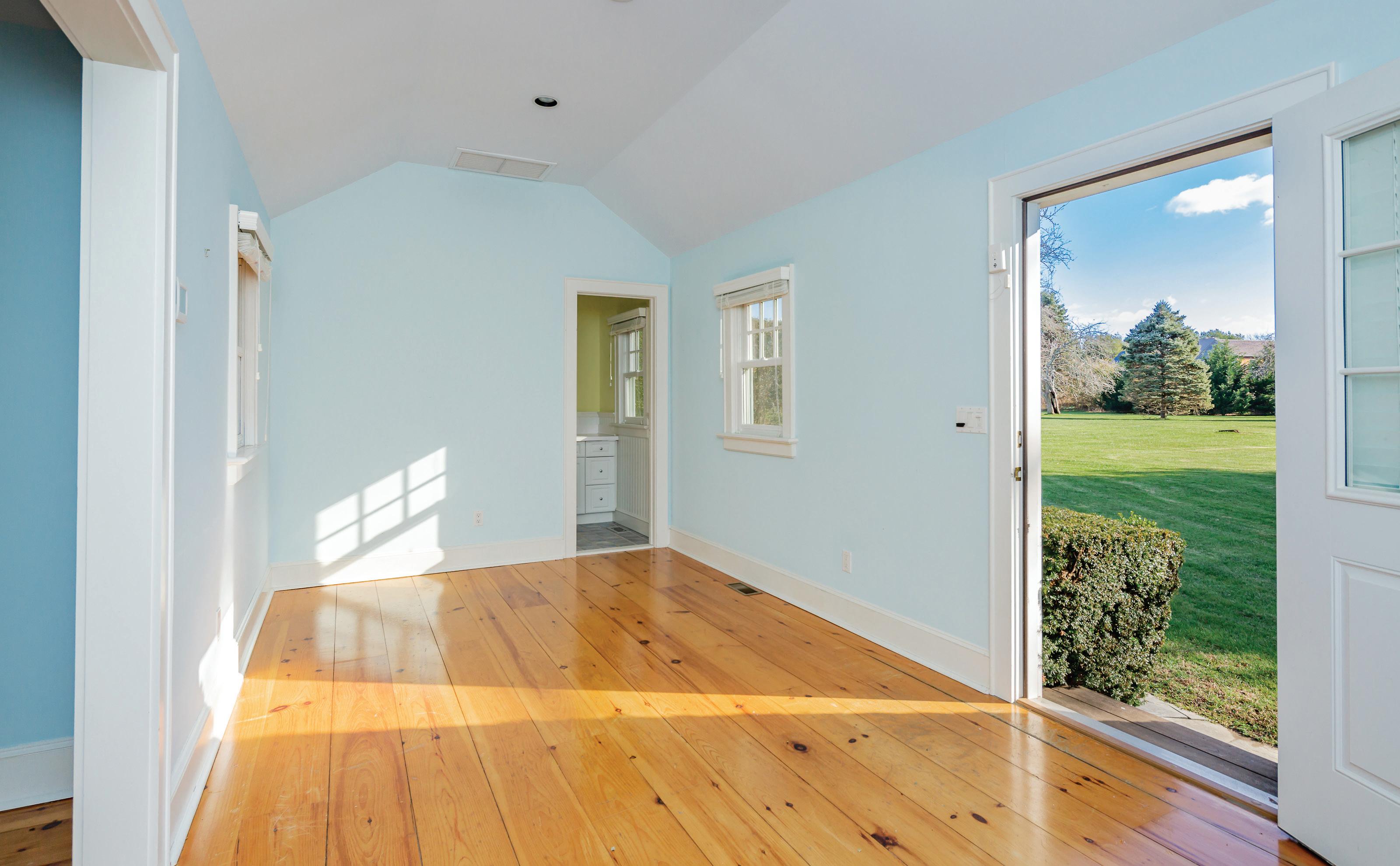
the grounds

vegetable garden
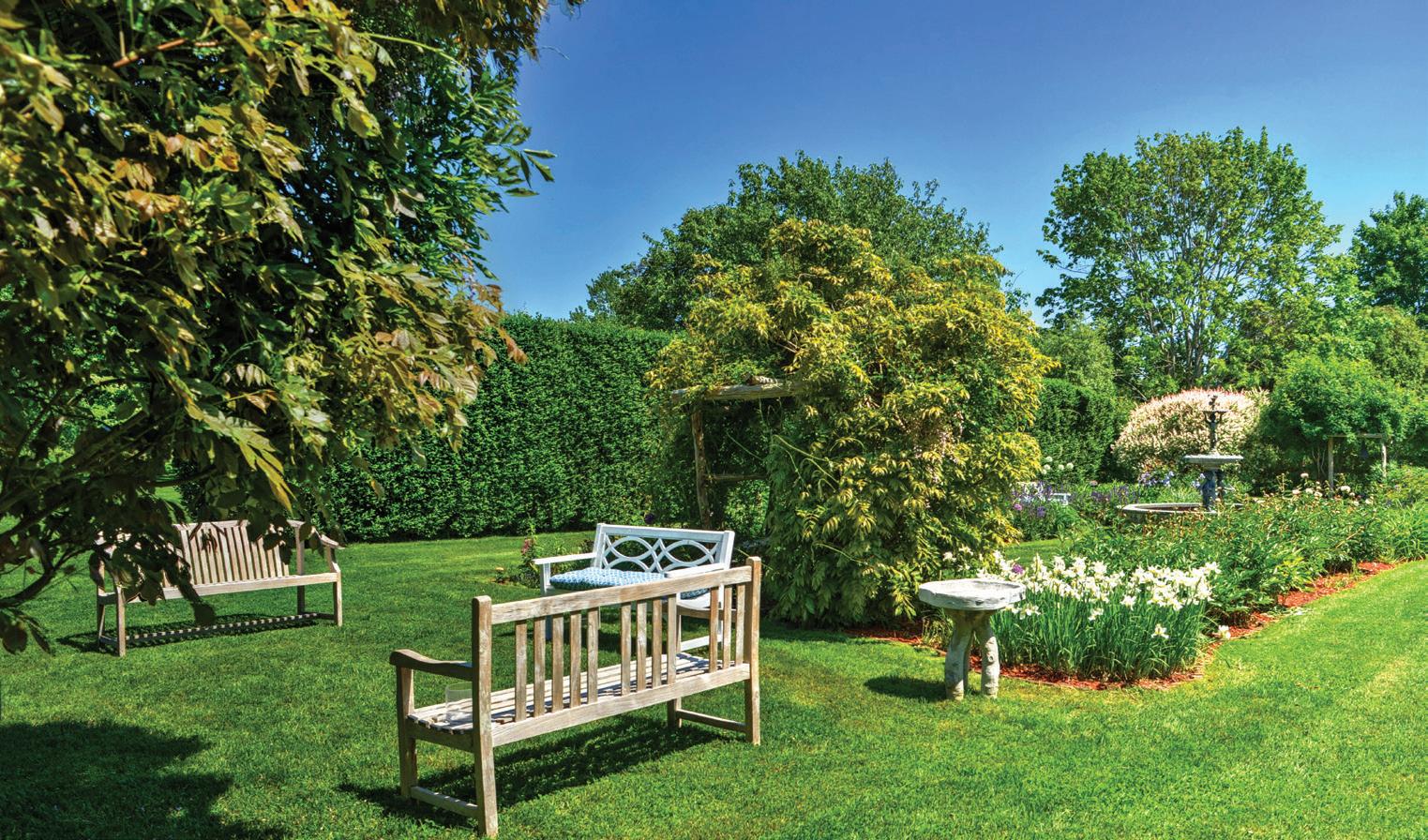
hydrangea beds
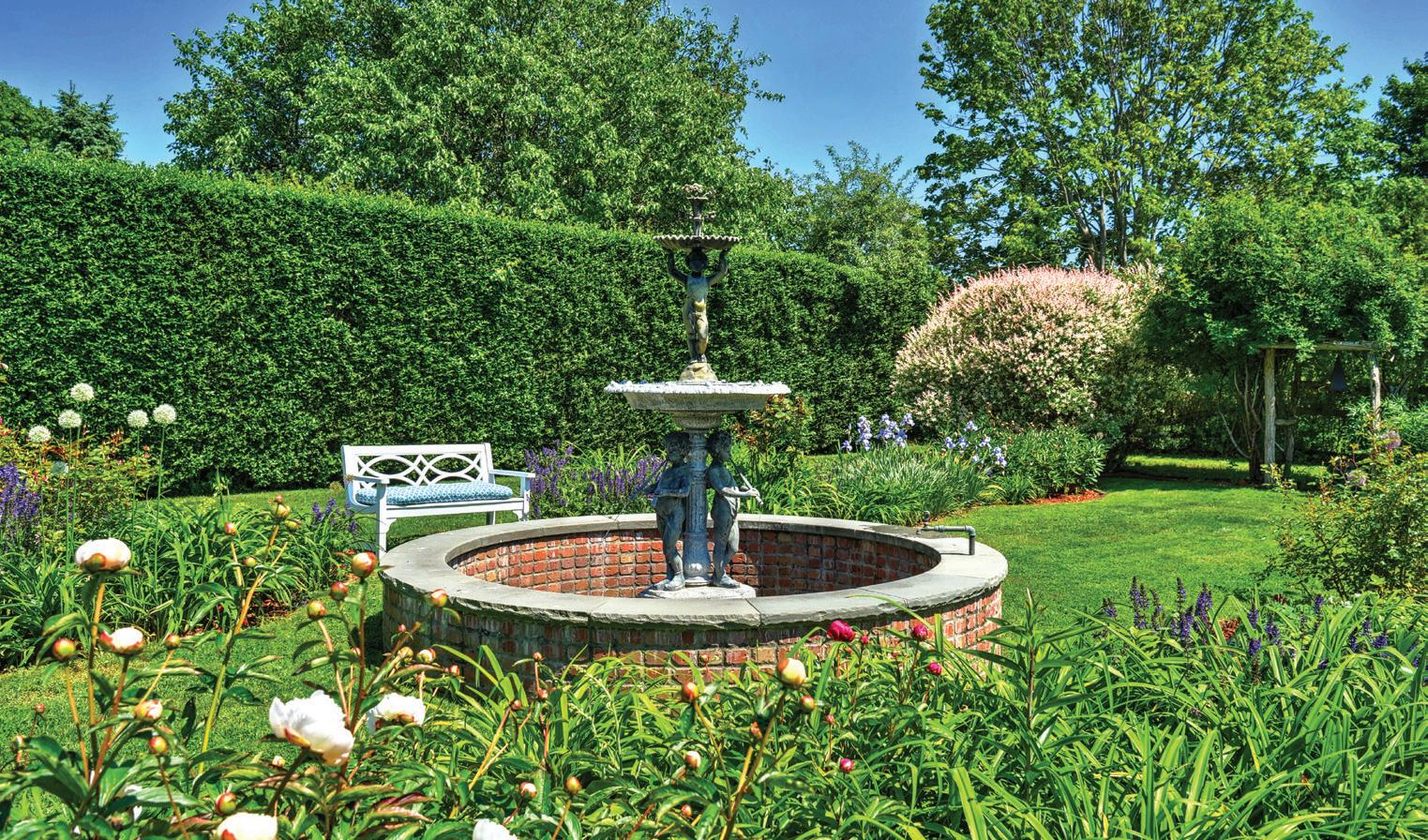
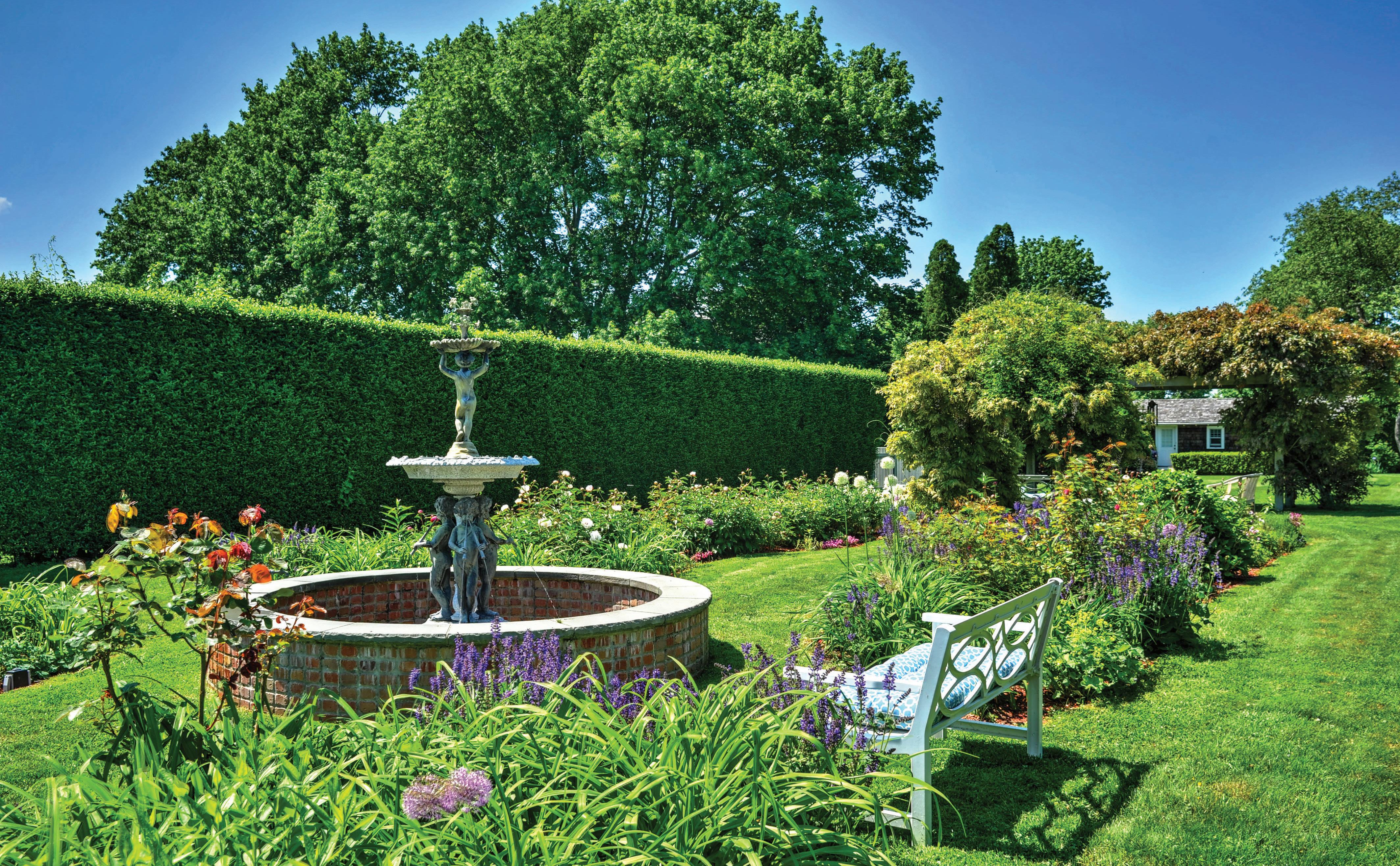
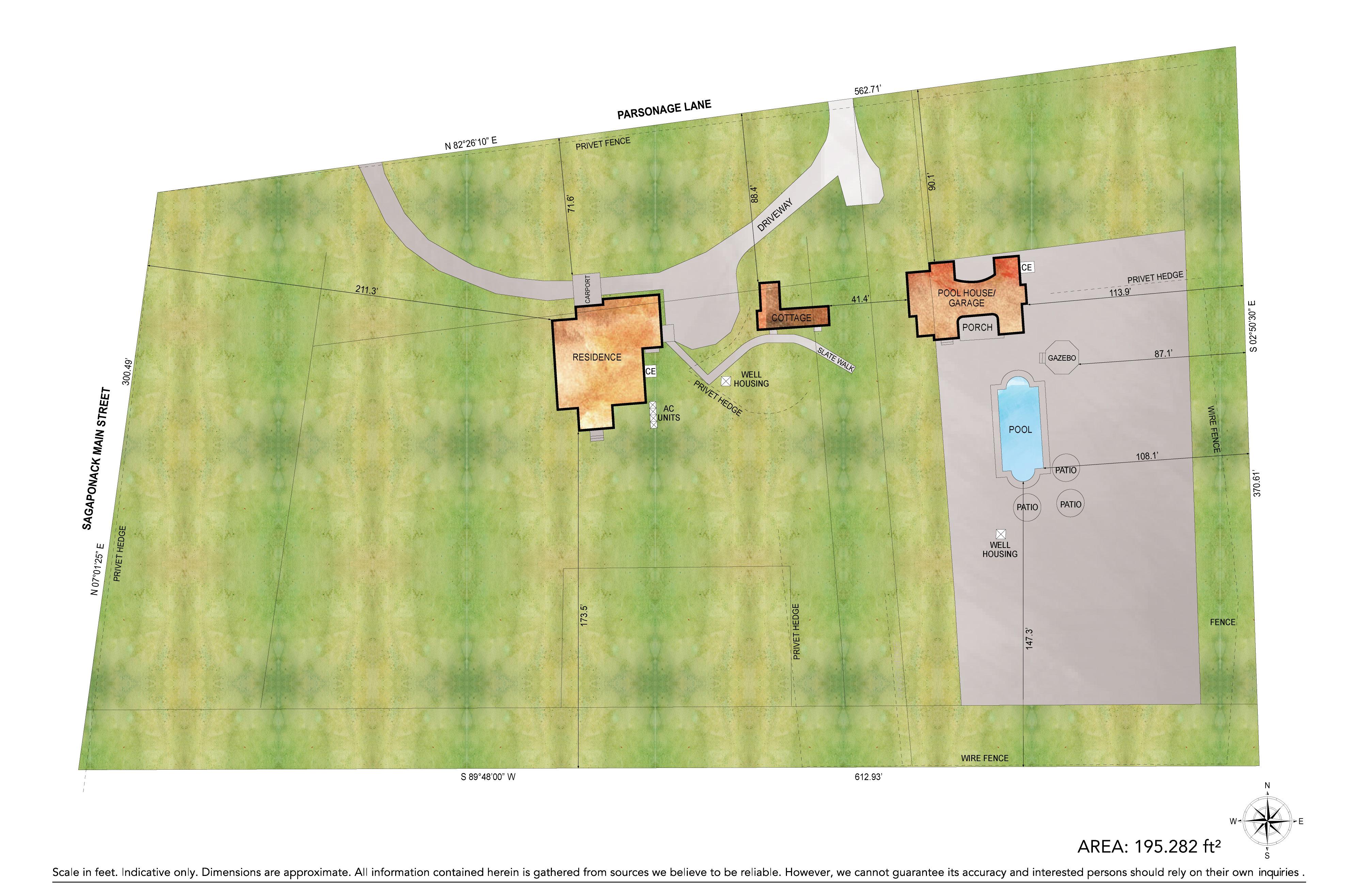
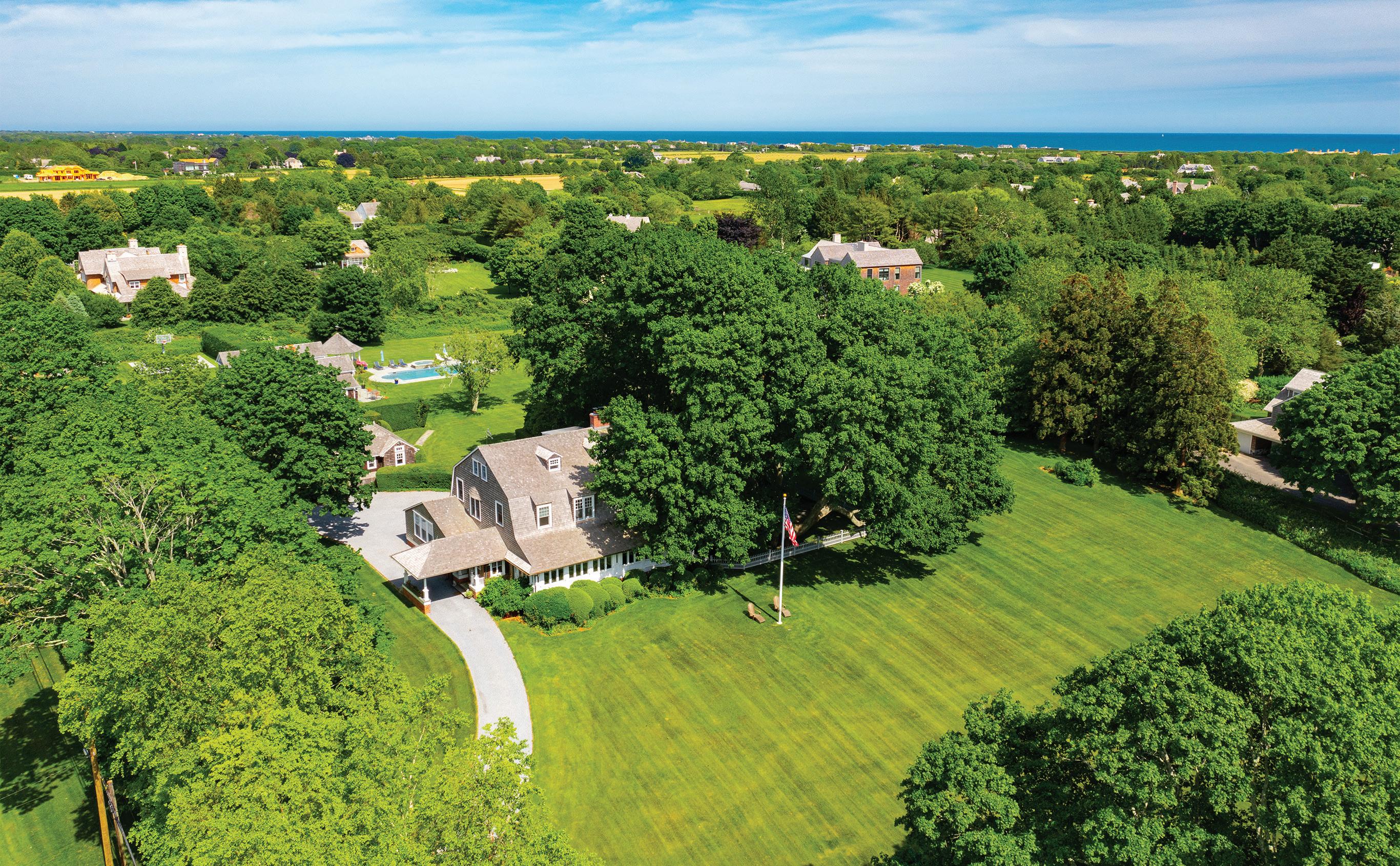
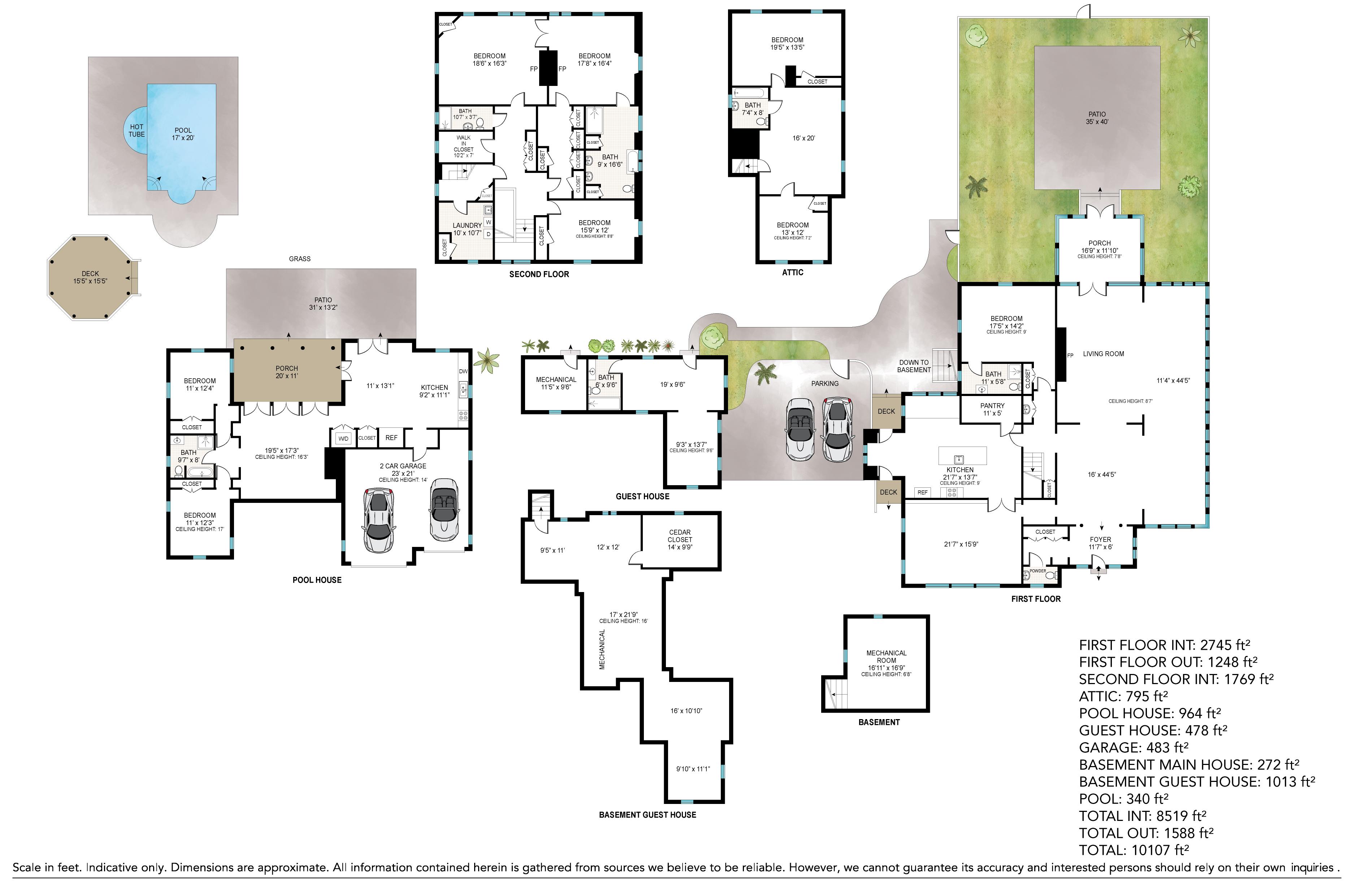
Built in 1899
Historic Home
Offered for Only the Second Time
3 Living Structures
4.5 Park-Like Acres Room For Tennis Generator
exterior
Gated Entry
Deck / Patio
Heated Gunite Pool
Hot Tub
Level Grounds
Outdoor Shower
Guest House
Terrace
2 Garage Bays
Extensive Mature Landscaping
Dining Gazebo
Perennial Flowers in June
Vegetable Garden
Hydrangea Beds
Guest Cottage
Porch
Rolling Grounds
main house
6,751 + /- Sq. Ft.
6 Bedrooms
5 Full Bathrooms
1 Half Bathroom
Front Foyer
Sun Filled Open Living Space
Wood-Burning Fireplace
Custom Cabinetry
Eat-In Kitchen
Formal Dining Room
Sunroom Opening to Large Patio
Primary Bedroom with Fireplace
Renovated Ensuite Bathroom
Additional Bedrooms
Home Office
Library
Bonus Room
Artisan Crafted Built-Ins
Walk-in Closets
Second Floor Laundry
Chef’s Kitchen
3 Fireplaces
Hardwood Flooring
Plaster Walls
Guest Suite
Guest Apartment
Legal Third Floor
guest house
Cathedral Ceilings
2 Bedrooms
1 Full Bathroom
Full Kitchen
Spacious Living Areas
Fireplace
Patios Overlooking Gardens
Attached 2-Car Garage
Built-in Cabinets
guest cottage
1 Bedroom
1 Bathroom
Additional Studio Space
Formal Courtyard 397
Porte-cochère