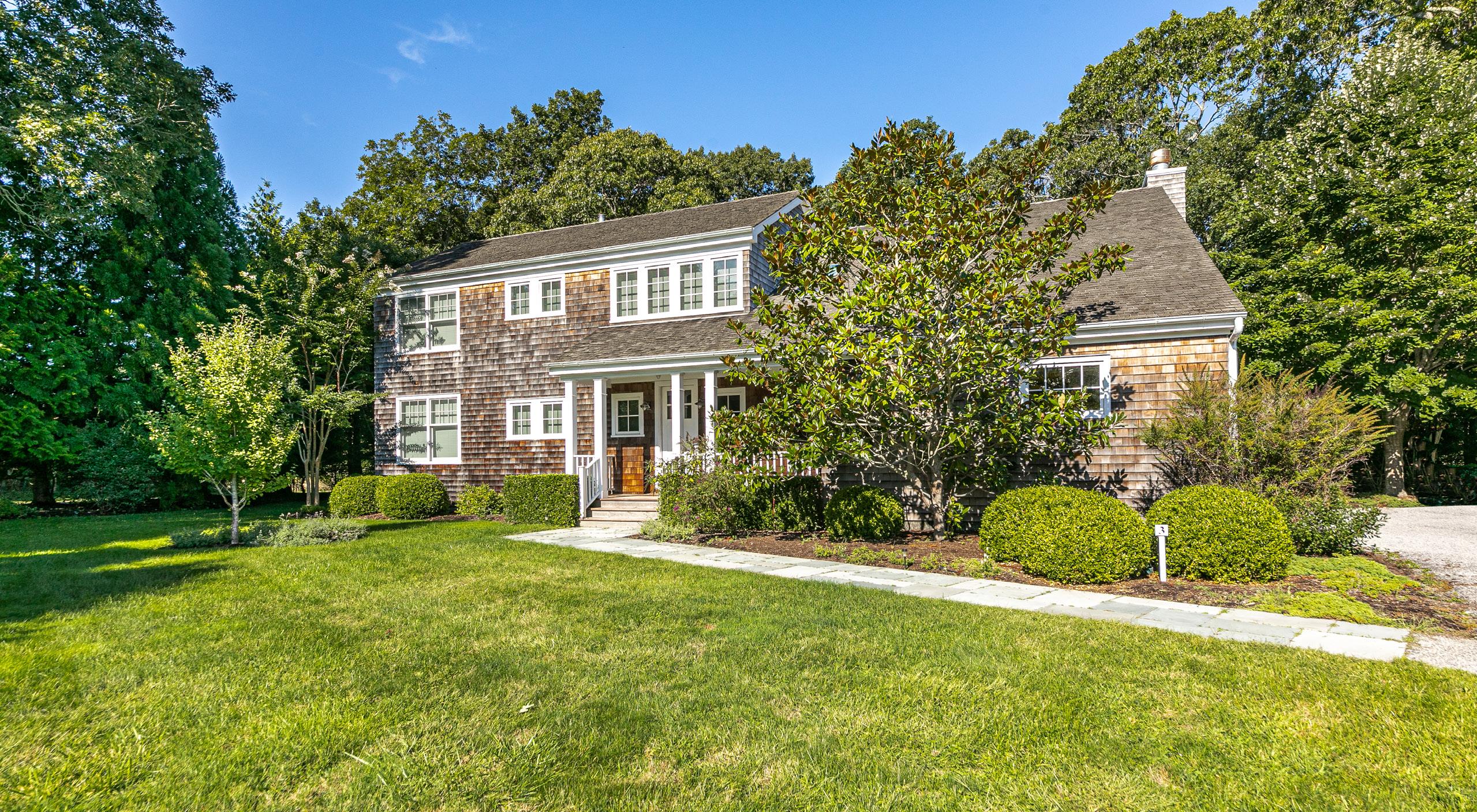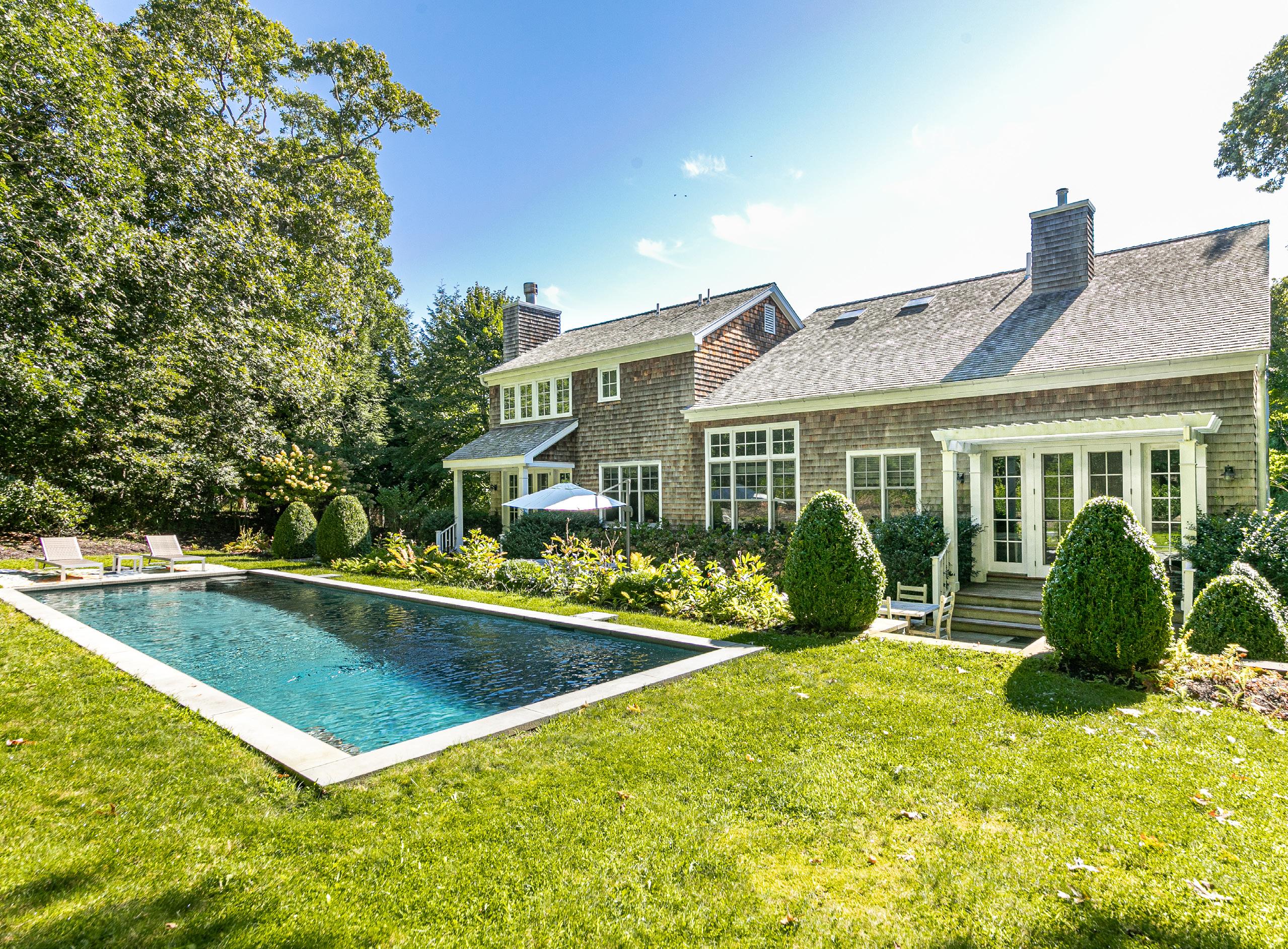farmhouse chic on east hampton farmland
Enjoy the quintessential Hamptons experience in this gorgeous 2-story cedar-shingle farmhouse in East Hampton’s desirable Dune Alpin community. A covered front porch welcomes you through to a spacious entry foyer. The common spaces flow through living, dining and open concept kitchen and family rooms. The living room has a gas fireplace, ceiling-to-floor windows, French doors, and elegant 11’ ceilings. The formal dining room also connects both the living room and eat-in kitchen. The open concept kitchen and family room features high-end appliances, Caesarstone countertops, and large seating area with wood-burning fireplace. The first floor en-suite primary bedroom has large windows, 2 closets, and a luxe bath. A 2-car garage and powder room complete the first level. Upstairs, a skylit gallery leads to 2 bedroom suites both with baths and large closets. The second floor also has a large junior primary bedroom with multiple closets and en-suite bath. A laundry room is conveniently located on this floor. The partially finished lower level has exceptionally high ceilings, 2 window egresses, and ample space to customize. French doors in the common spaces make entertaining and dining al fresco on the 60’ bluestone patio a breeze. There is a 40’x12’ heated gunite pool and community tennis courts. The world famous East Hampton Village beaches are nearby and best of all, Dune Alpin residents are entitled to those coveted beach and Village parking permits.
Exclusive $3,195,000 | 3HayseedWay.com Diane Saatchi Licensed Associate Real Estate Broker Cell: (631) 375-6900 DS@Saunders.com Greg Baker Licensed Real Estate Salesperson Cell: (646) 287-0764 GBaker@Saunders.com
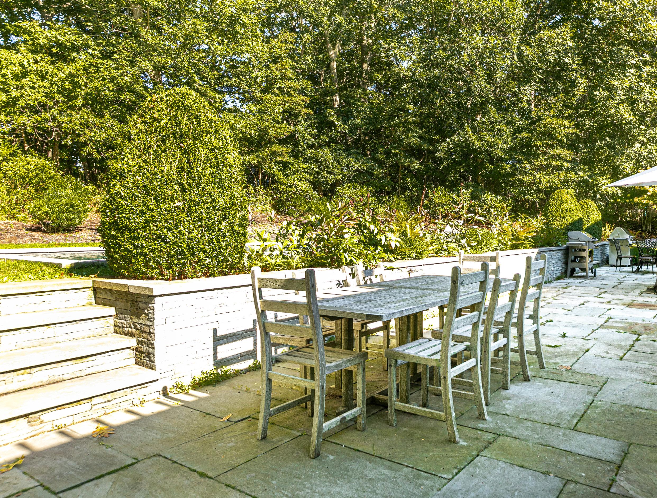
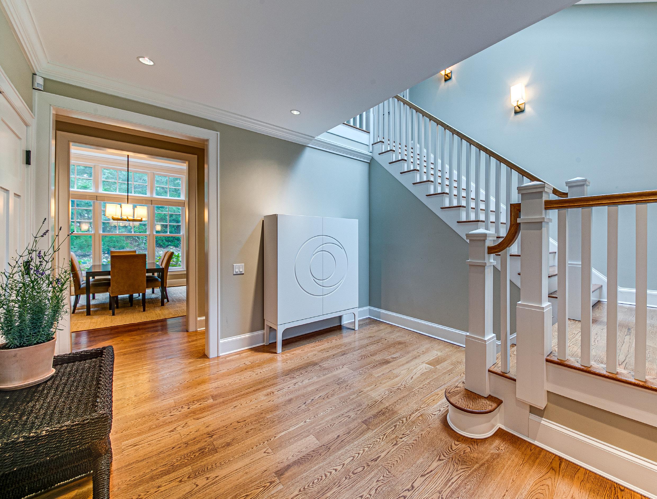
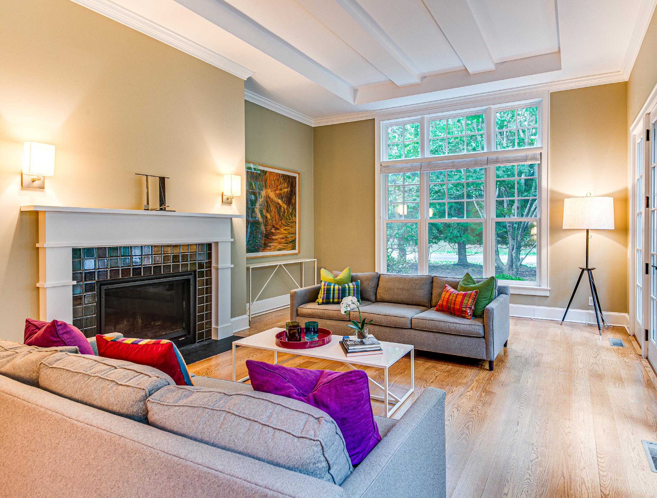
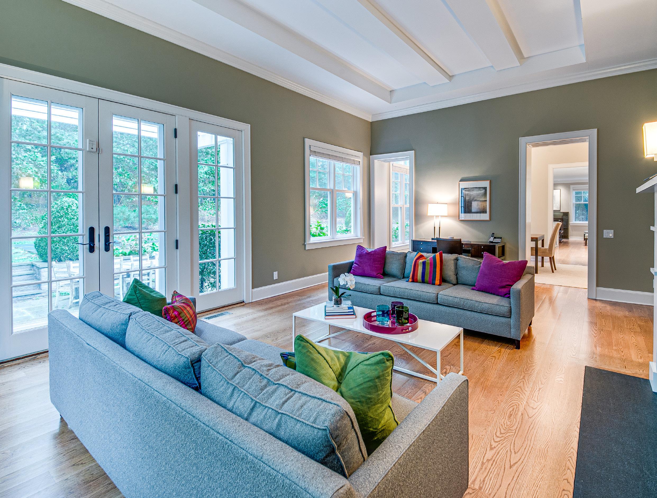
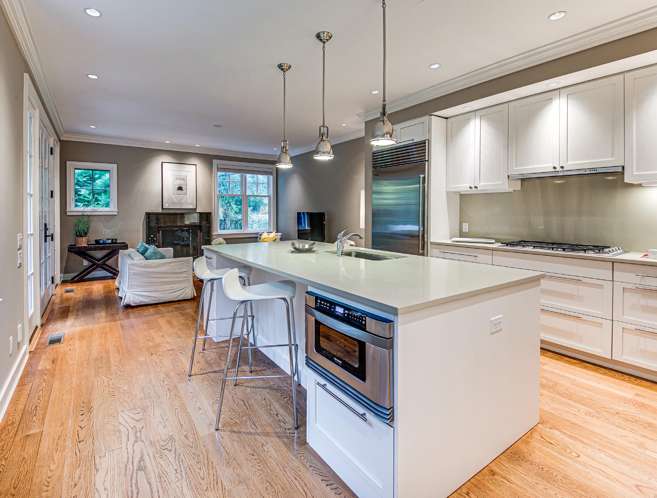

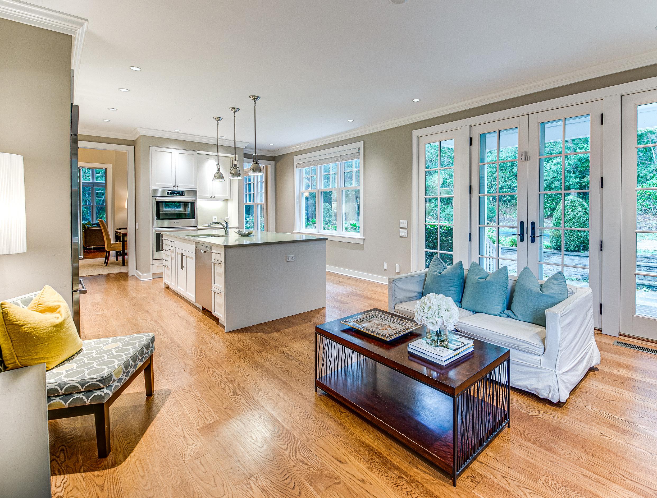

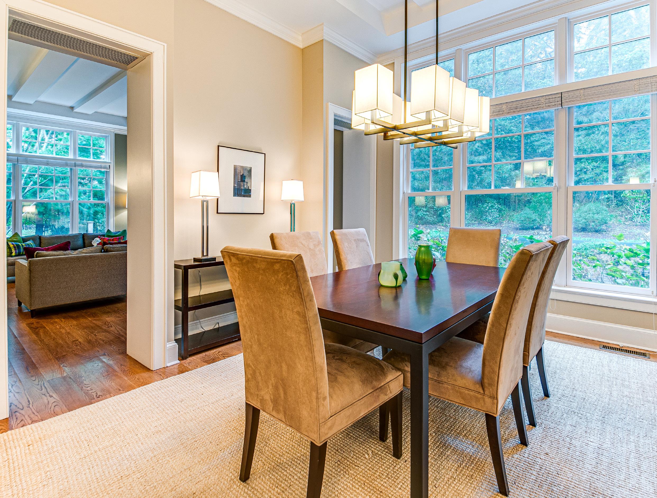
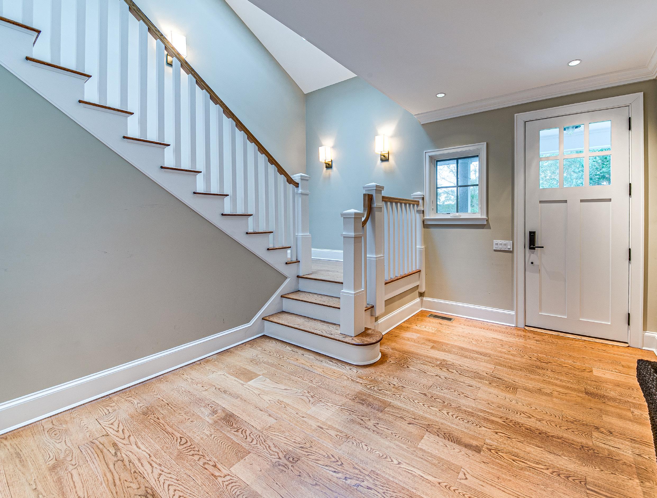


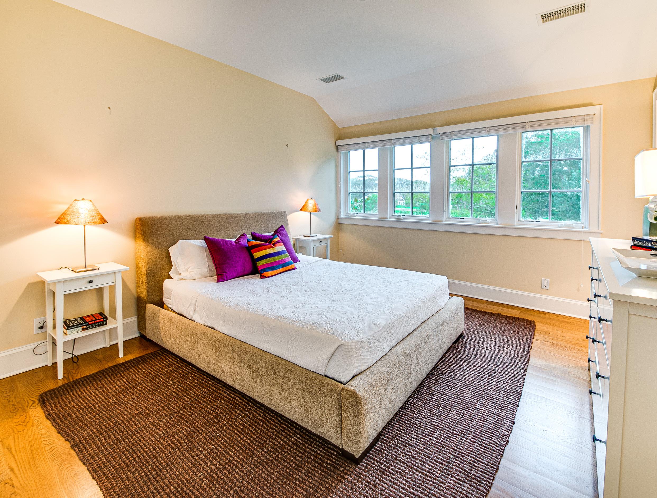

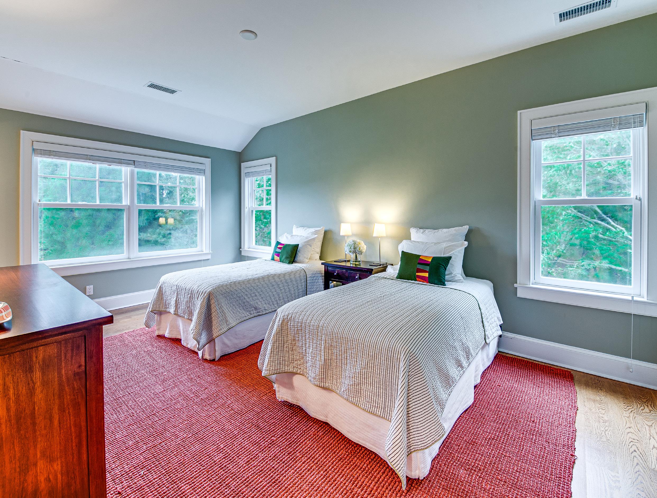
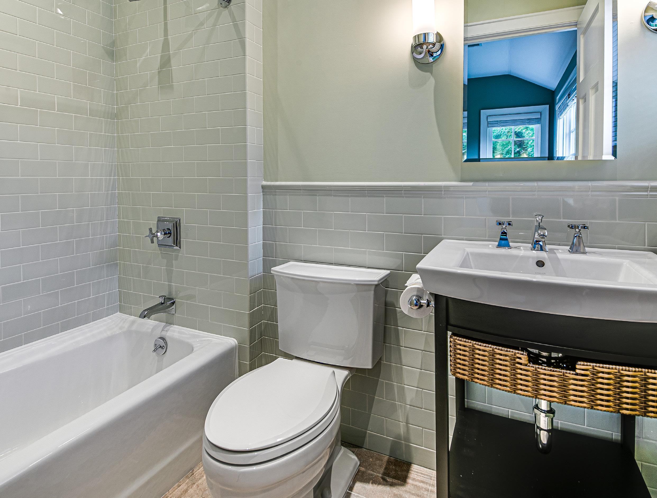
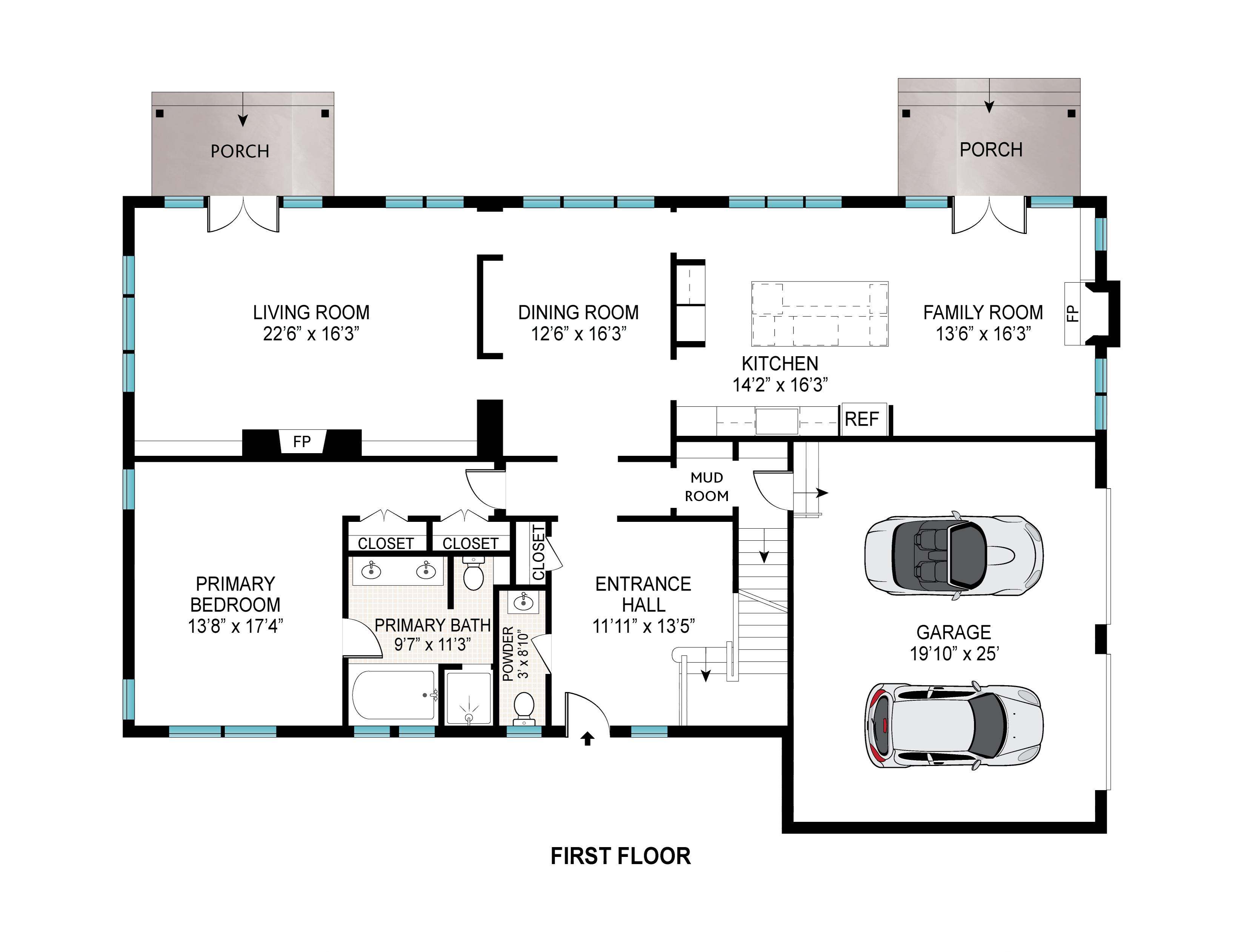
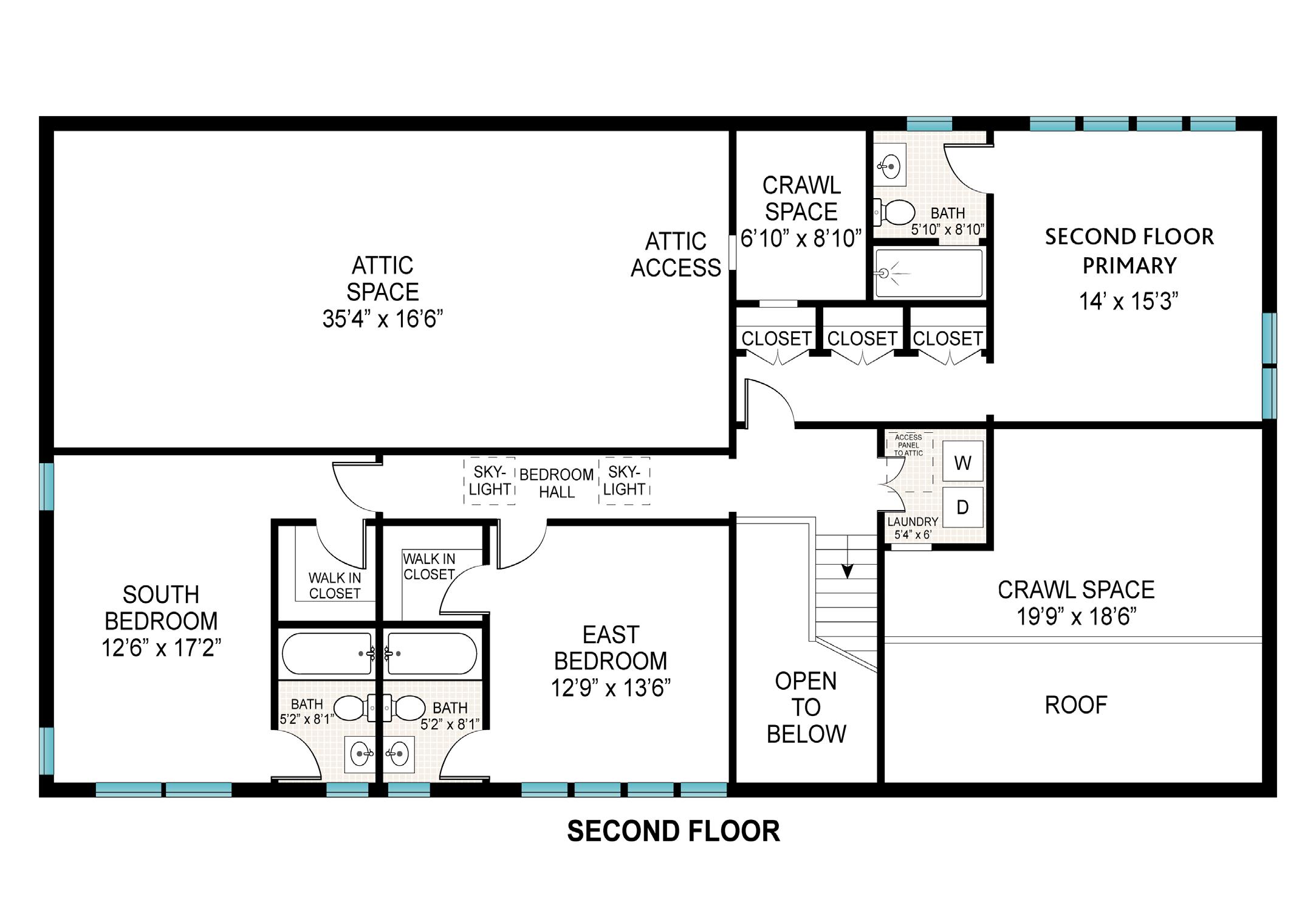
INTERIOR FEATURES
LOWER LEVEL
PROPERTY FEATURES
EXTERIOR FEATURES
FEATURES
FIRST FLOOR
SECOND FLOOR
DUNE ALPIN ASSOCIATION DUES
• Bedrooms: 4 • Bathrooms: 4.5 • Approximate Square Feet: • First Floor: 1,900 • Second Floor: 1,100 • Garage: 525 • Lower Level: 1,290 • 3-zone central AC and heat • Propane gas fired furnace (forced air) • Central vacuum • Security system • Municipal water
• Entry hall • Powder room • Kitchen • Family room with wood-burning firepoace • Formal dining room • Living room with gas fireplace • Primary bedroom with en-suite bath • 2-car garage
• Primary bedroom with en-suite bath • 2 additional bedrooms with en-suite baths • Laundry
• Full Basement • Partially finished • 9’ ceilings unfinished
• Acres: .65 ⁺/• Year Built: 2009 • 12’x40’ heated gunite pool • Professionally landscaped and irrigated garden • 60’ bluestone terrace COMMUNITY
• 4 community tennis courts • EH VIllage Beach Permit
• $1,500 per year • Trash and maintenance of roads, reserve land, and trails • Tennis is additional and optional - $250 per year SCTM# 0300-193.000-03.00-009.006 2022 Town Taxes: $12,122.34
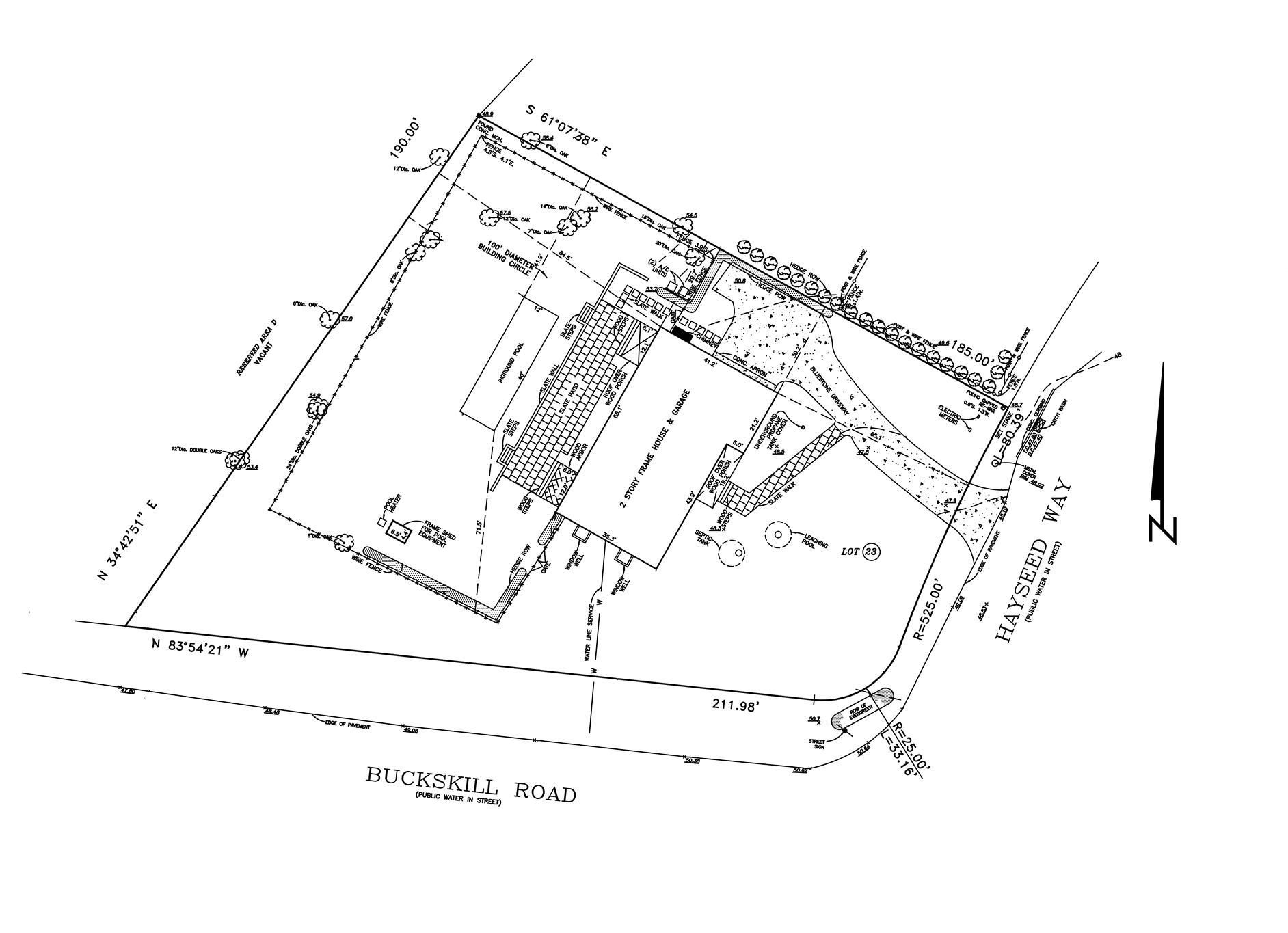
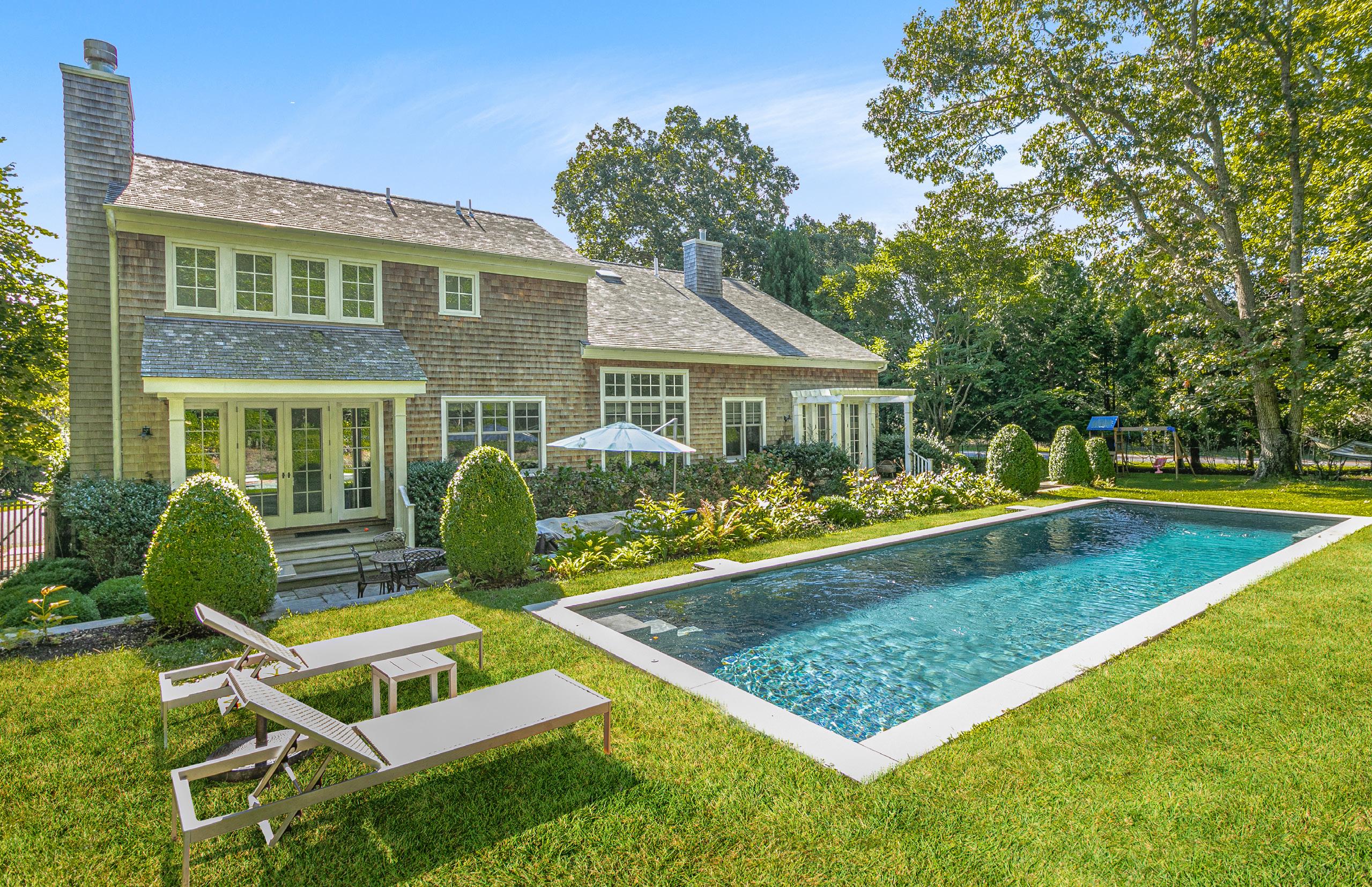

All information is from sources deemed reliable but is subject to errors, omissions, changes in price, prior sale or withdrawal without notice. No representation is made as to the accuracy of any descriptions, measurements, square footages or acreage and should not be relied upon as such. All information herein should be confirmed by the customer. All rights to all content, including but not limited to photographs, videos and other graphics, are reserved exclusively to the Broker who supplied such listing content. Please refer to our website for the names under which our agents are licensed with the Department of State. All advertising in this publication is subject to the Federal Fair Housing Act. “Saunders, A Higher Form of Realty” is registered in the U.S. Patent and Trademark Office.
