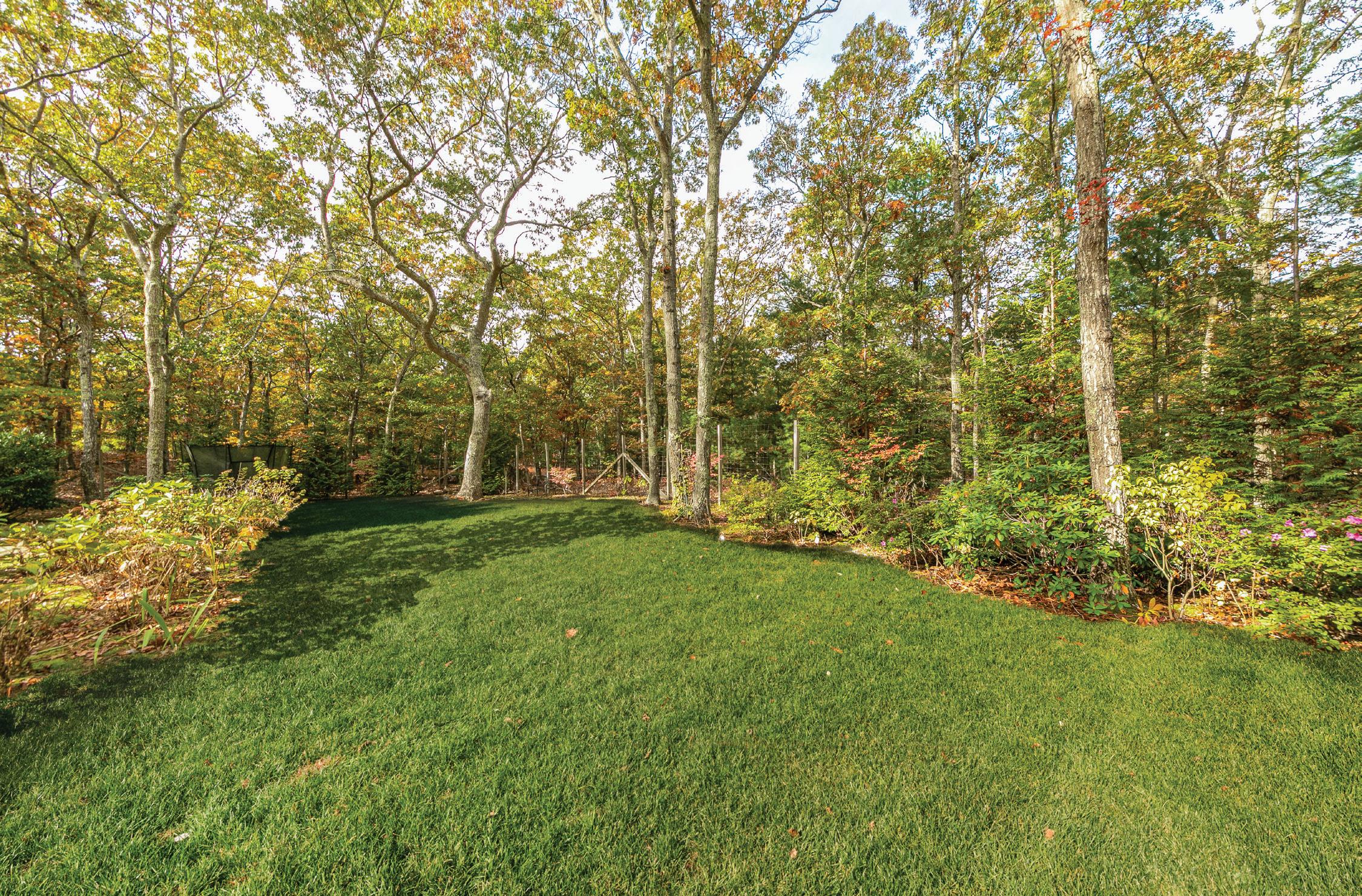3 Jodys Path, East Hampton
Located in a quiet neighborhood near the water and sited on nearly 2 acres in Northwest East Hampton, this traditional home is ready for a light freshening, renovation or an uncompromising new construction, with room for tennis. Inside, there is plenty to love about this one-story home with vaulted ceilings, including three bedrooms, two baths, an open concept living room with fireplace, dining area and kitchen, a den or office, a sunroom and two wood burning fireplaces. The house is flooded with natural light, through multiple skylights and four sets of sliding glass doors that seamlessly lead out to the decks, patio, pool, spa and large yard beyond. The eat-in kitchen is well-equipped with stainless steel appliances and granite counter tops. The primary bedroom has a wood burning fireplace, walk-in-closet, en-suite bath and sliders out to the deck and patio. Two additional bedrooms are filled with light, and the two bathrooms have been renovated. The fully fenced backyard is surrounded by trees providing a beautiful backdrop and excellent privacy. Outdoor living is always close at hand with an expansive mahogany deck, ideal for entertaining, retractable awnings and a heated free-form pool nestled into an slate patio. This special opportunity is ready for your personal touch, to upgrade the current home or to build a new forever home with room for tennis. All this and just minutes to East Hampton Village’s fine dining and shopping, as well as world-class ocean and bay beaches.
Exclusive $1,795,000 | Web# 895390

SPECIFICATIONS:
• Price: $1,795,000

• Built 1979
• 1-Story traditional, coastal style home
• 1,852+/- Sq. Ft. house
• 1,700+/- Sq. Ft. unfinished basement
• 1.95+/- Acres
• 3 Bedrooms (Den possible 4th)
• 2 Baths
• Vaulted ceiling entry foyer
• Light-filled open floor plan
• Formal living room with wood burning fireplace, dining, den/office, sunroom, and wall of sliders out to the pool and spa
Djida Oppenheim
Licensed Real Estate Salesperson
Cell: (917) 621-7249 | DOppenheim@Saunders.com
• Gourmet kitchen with large island and breakfast area
• Grand master bedroom with vaulted ceiling, wood burning fireplace, walk in closets and sliders out to the spa and pool
• Two guest bedrooms with shared bath
• Den/office (possible 4th bedroom)
• Free-form heated pool.
• Expansive slate patio, with tiered planting beds
• 1st floor laundry
• Tax Map #: 0300-092.00-03.00-002.002
Marc A. Heskell
Licensed Associate Real Estate Broker
Cell: (917) 328-2800 | MHeskell@Saunders.com





















