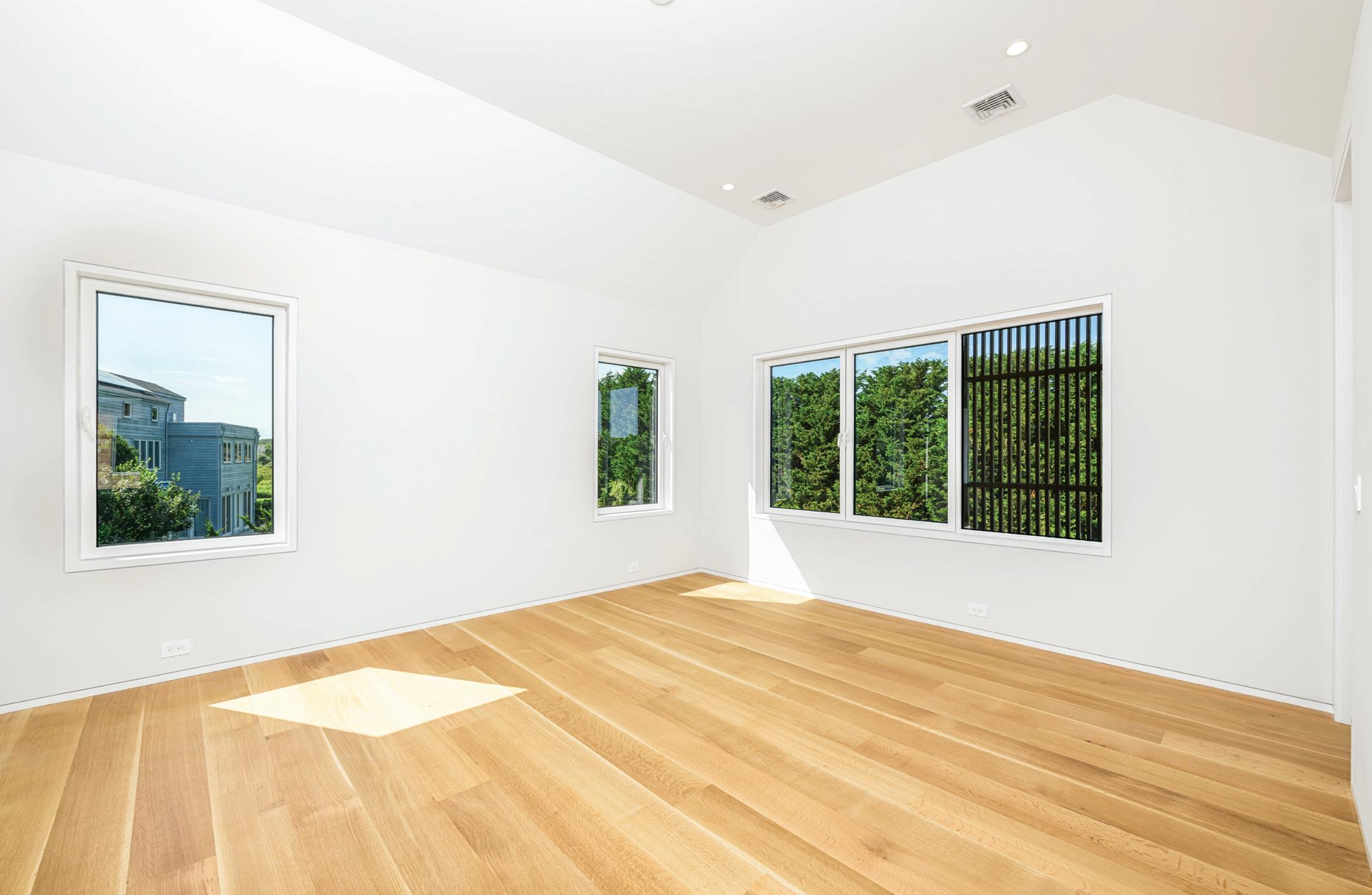




REAR EXTERIORS


REAR COVERED PATIO


GREAT ROOM/DEN


DINING ROOM/FIRST FLOOR GUEST BEDROOM


ENSUITE PRIMARY


SECOND FLOOR GUEST BEDROOM AND BATHROOM


SECOND GUEST BEDROOM AND BATHROOM


THIRD GUEST BEDROOM/LOWER LEVEL



second floor

























second floor

































































































































































































































7 Total Bedrooms
8 Full Baths
1 Half Bath
9,520 Sq. Ft., including 821 Sq. Ft. of outdoor covered spaces
0.90 Acre
Built in 2024
2 Stories Contemporary Style
Finished Lower Level
• Elevator
• 6 Heat/AC Zones
• Gas Fuel
• 10’ First Floor Ceiling Height, 9’ Second Floor with Raised Ceilings In All Bedrooms. 10’ Ceiling in Lower Level
• Marvin Window & Door Package
• Wide Plank 8” Rift & Qtr White Oak Flooring
• Double Sided Linear Fireplace & Gas Fireplace
• 2 Story Entry Foyer With Modern Shiplap Details & Floating Steel And Oak Staircase
• All Second Floor Bathrooms To Include Radiant Heat
• Lower Level to Include Media Room, Gym, 2 Bedrooms, 2 Full Bathrooms
• Sauna & Cold Plunge in Gym Bathroom Area
• Curbless Showers In All Bathrooms with Linear Drain System
• Primary Bedroom
• En Suite Bathroom
• Walk-in Closet in All Bedrooms
• Primary Shower To Include 2 Rain Heads, 2 Shower Heads, 2 Handhelds
• Junior Primary & Primary Bathroom to Include Free Standing Tub
• Custom Trim Package To Include Contemporary Paint & Stain Grade Details or Equal In Foyer, Hallway, Dining, Stairhall & Landings. Custom
Millwork On Living Room Ceiling
• Kitchen To Include Custom Cabinetry, Oversized Island, Wet Bar With Custom Cabinetry, Pro Appliance Package; Gaggenaeu and Miele appliances
• Vanities In All Bathrooms To Be Floating
• Gym Flooring With Custom Glass Entry Doors & Viewing Window
• Laundry On Second Floor With Cabinetry & Quartz Countertops
• Media Room With Built Platforms & Wired For Sound and Movie Equipment
• Pre Wired For Whole House Entertainment, Cameras, and Smart Home Technology
• Trimless sparkle in LED Recessed Lights Throughout House
• Central Vacuum System
• Mud Room With Custom Lockers
• Tantimber Siding
• Standing Seam Metal Roof with Integrated Solar
• 2-Car Attached Garage
• 20’x40’ Heated Gunite Saltwater Pool & Spa With Modern Porcelain Pool Patio & Sun Platform
• Mahagony Decking Off Primary Bedroom
• Rear Porcelein Paver Patio & Covered Porch
• Outdoor Kitchen With Pro Appliance Package & Bluestone Countertop
• Outdoor Shower with Changing Room & Access To Interior Bathroom
• Front 7 Side Entry Stoops With Bluestone
• Crushed Oil 7 Stone Driveway With Steel Curbing
• Municipal Water
• Private Septic
• Irrigation System
• Motorized Roof System Over Covered Rear Porch

