CLASSIC SOUTHAMPTON TRADITIONAL NEAR GOLF, BEACH, AND VILLAGE
45 SAINT ANDREWS ROAD, SOUTHAMPTON











Entirely renovated in 2019, this traditional home is conveniently located South of the Highway, moments from beautiful Coopers Beach and five world-class golf courses, including the prestigious Shinnecock Hills Golf Club, the Southampton Golf Club, and National Golf Links of America. Privacy and peace surround this beautifully renovated property in a neighborhood of quiet streets. Situated on .56 acre, the 3,800⁺/- sq. ft. home features 80+ perimeter trees that protect a sprawling western-facing backyard. Inside, a generous open floor plan on the first level flows from the entry to the dining area with a dry bar, a living room with a fireplace, and an ensuite bedroom. The kitchen is equipped with premium stainless steel appliances by Thermador and Bosch and opens to a family room overlooking the backyard with egress to a generous patio for dining al fresco. The first floor is completed by a powder room, side entrance/mud room, and generous food pantry. Upstairs are 3 ensuite bedrooms all with custom California closets, including the primary bedroom with a walk-in closet, a luxe bath with a dual vanity sink, and a large glass-walled shower. Plus, a breathtaking outside deck to enjoy dazzling sunsets. Also on this level, an open area perfect for family time or movie watching and a laundry room with a linen closet. The finished lower level has another half bath and is ready to accommodate a spacious media or rec room. Loaded with premium technology that takes this luxury home to another level, including a built-in Sonos system throughout the home and patio, automatic blinds and sprinklers, a Lutron lighting system, security cameras, and outside WiFi boosting. No detail has been spared in this home complete with stair runners, ample storage, a Fido fence, French drain on the front, and a circular driveway with a stone parking area. Easy outdoor living is maximized with a heated 20’x40’ gunite pool with a new heater and a spacious 20’x14’ bluestone patio for relaxing by the pool. The flat, open backyard includes a half basketball court and allows for plenty of room for recreation and entertainment.
Exclusive $3,300,000
Licensed
Lisa Bass Associate Real Estate BrokerCell: (516) 702-2664
LBass@Saunders.com
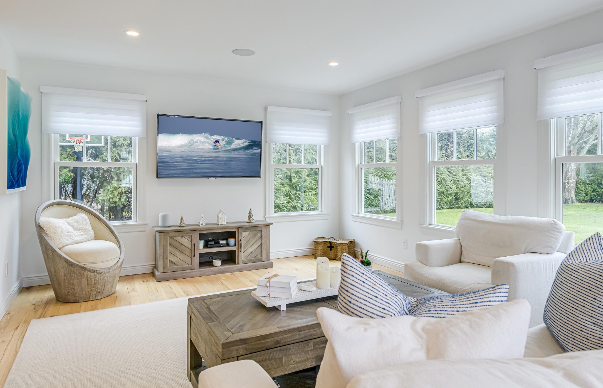
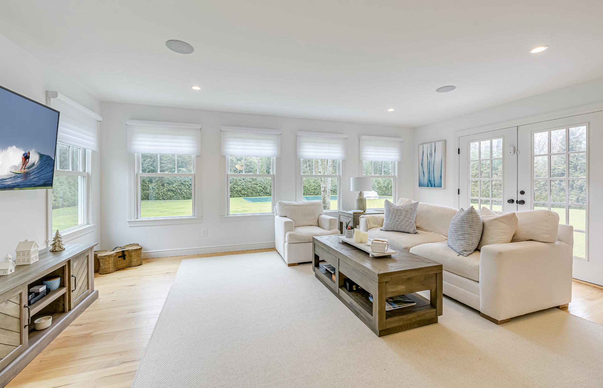
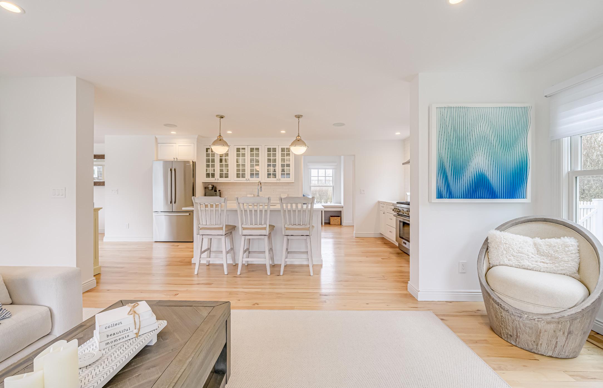
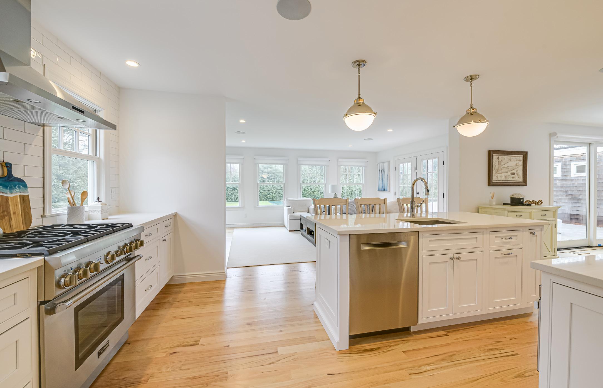

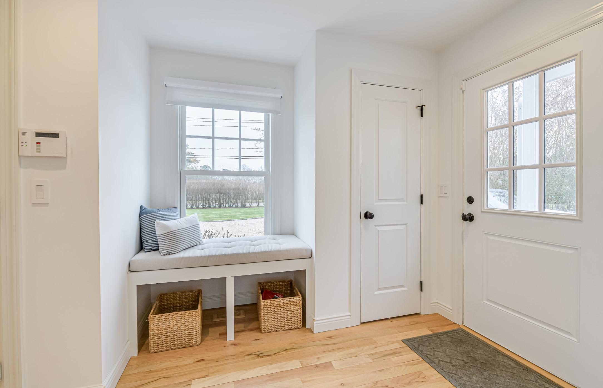
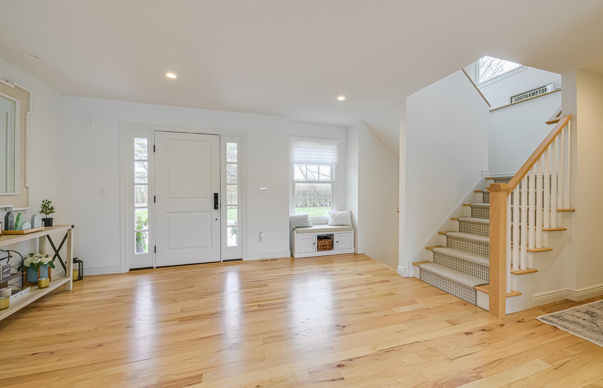
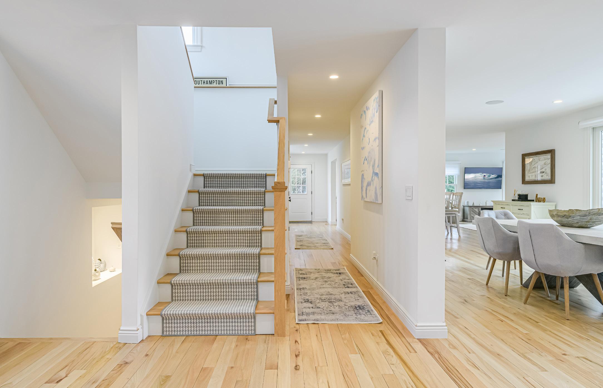
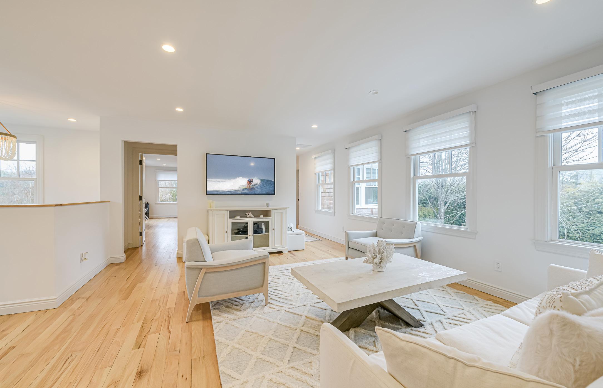

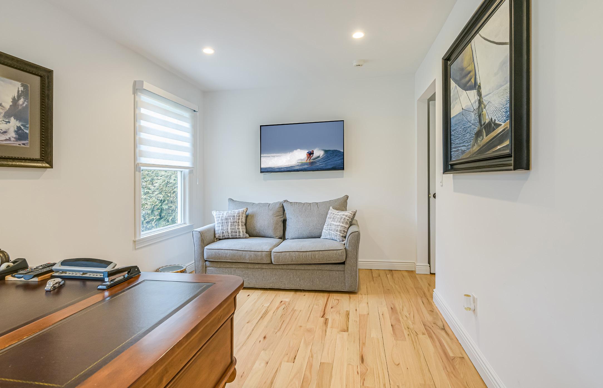


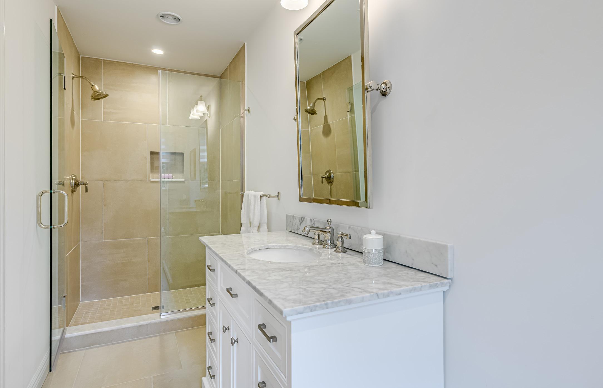
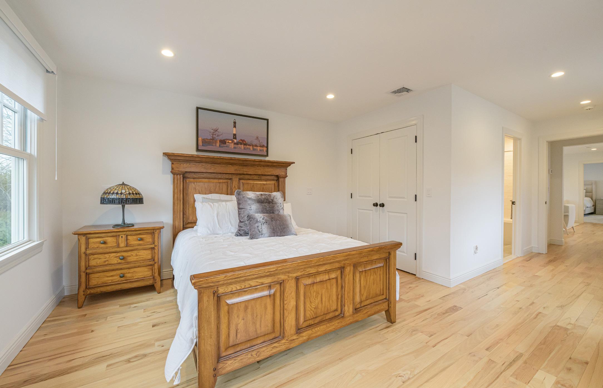
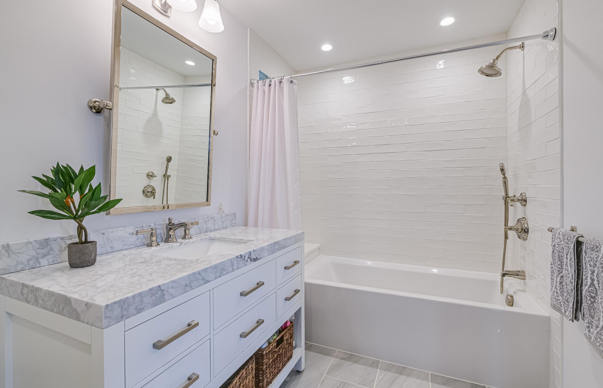

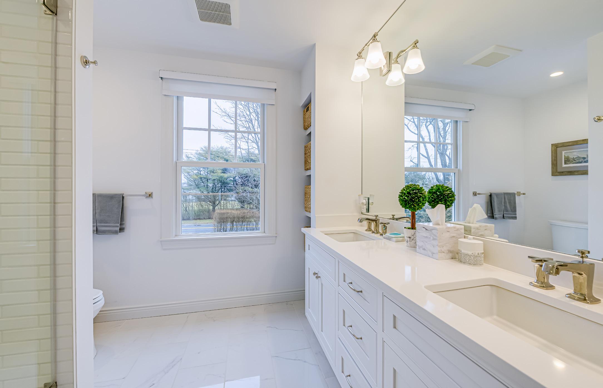
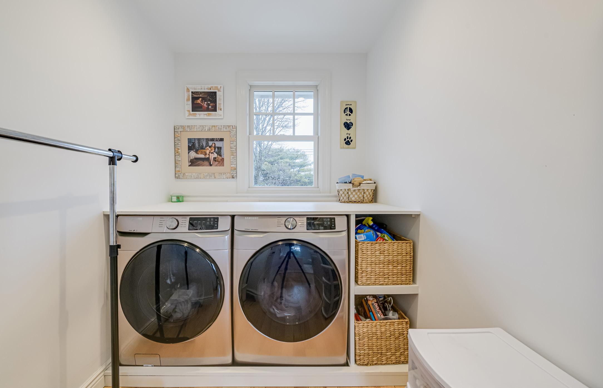

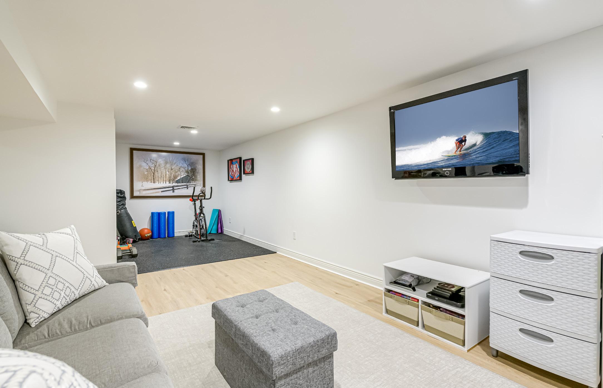
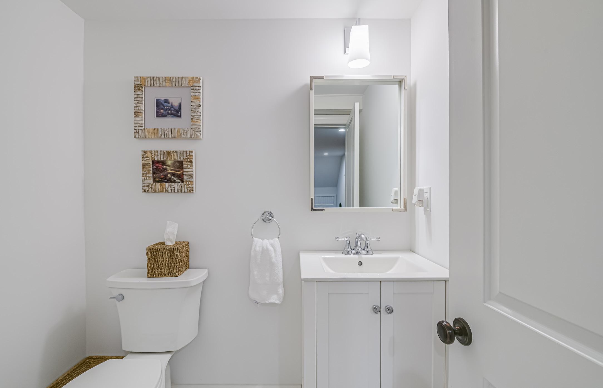

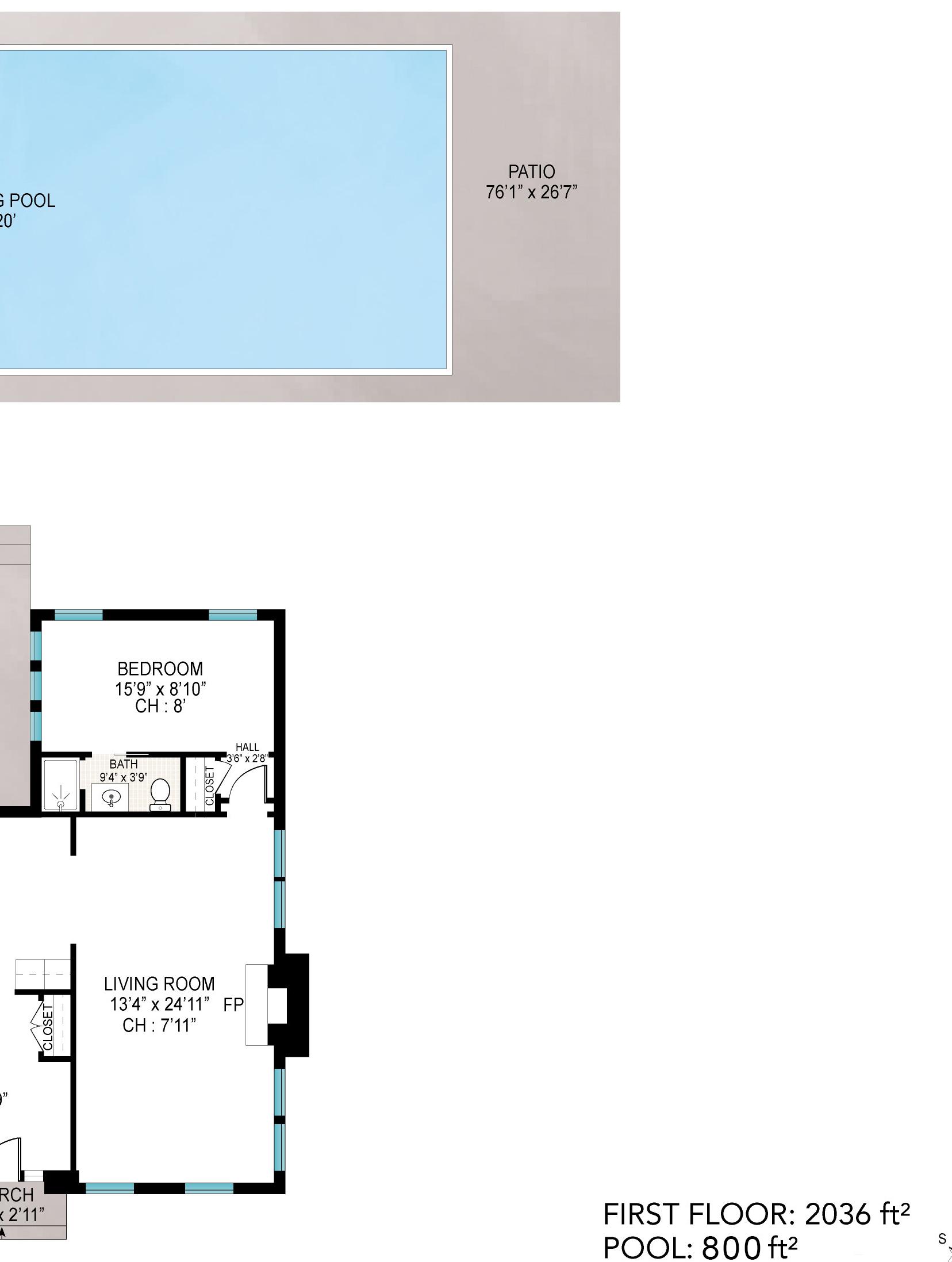


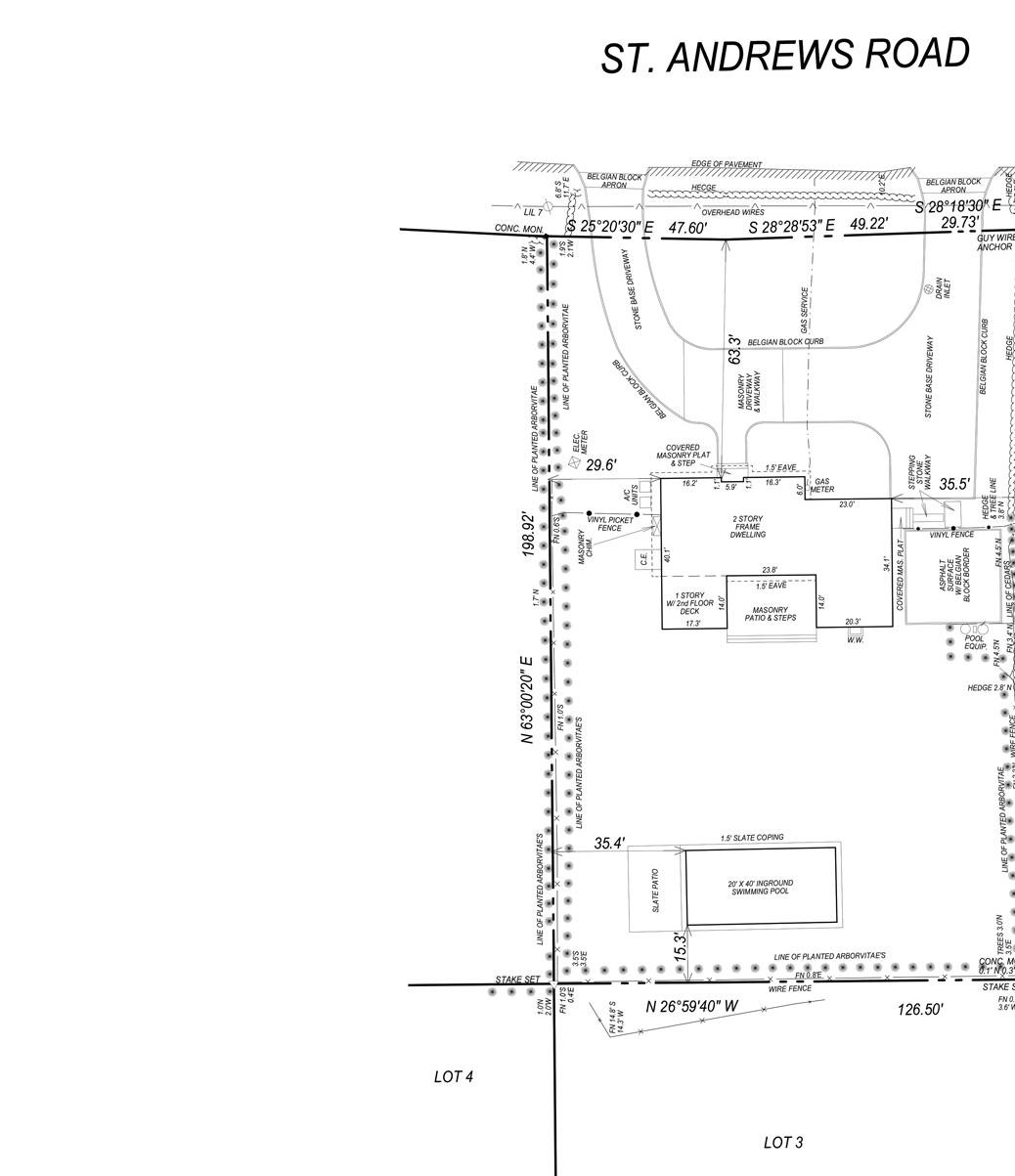

Listing ID: 897040 | Tax Map #: 0900-211.00-03.00-008.000 |
Bedroooms: 4
Listing Price: $3,300,000
Full Bathrooms: 4 Half Bathrooms: 2
Acres: .56 +/-
House Size: 3,800 +/- Sq.Ft.
Built: 1978
Features: Heated Gunite Pool, Media Room, Close to Ocean Beaches and World-Class Golf Courses
Licensed
Lisa Bass
Cell: (516) 702-2664
LBass@Saunders.com