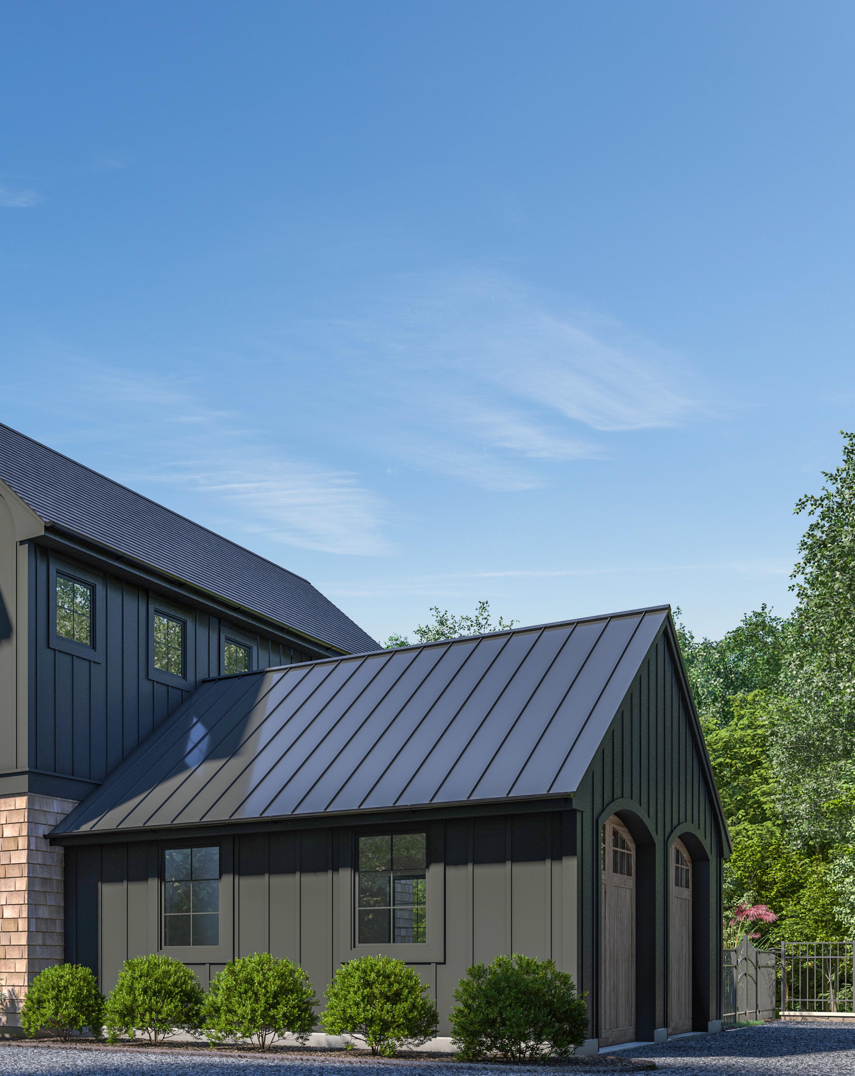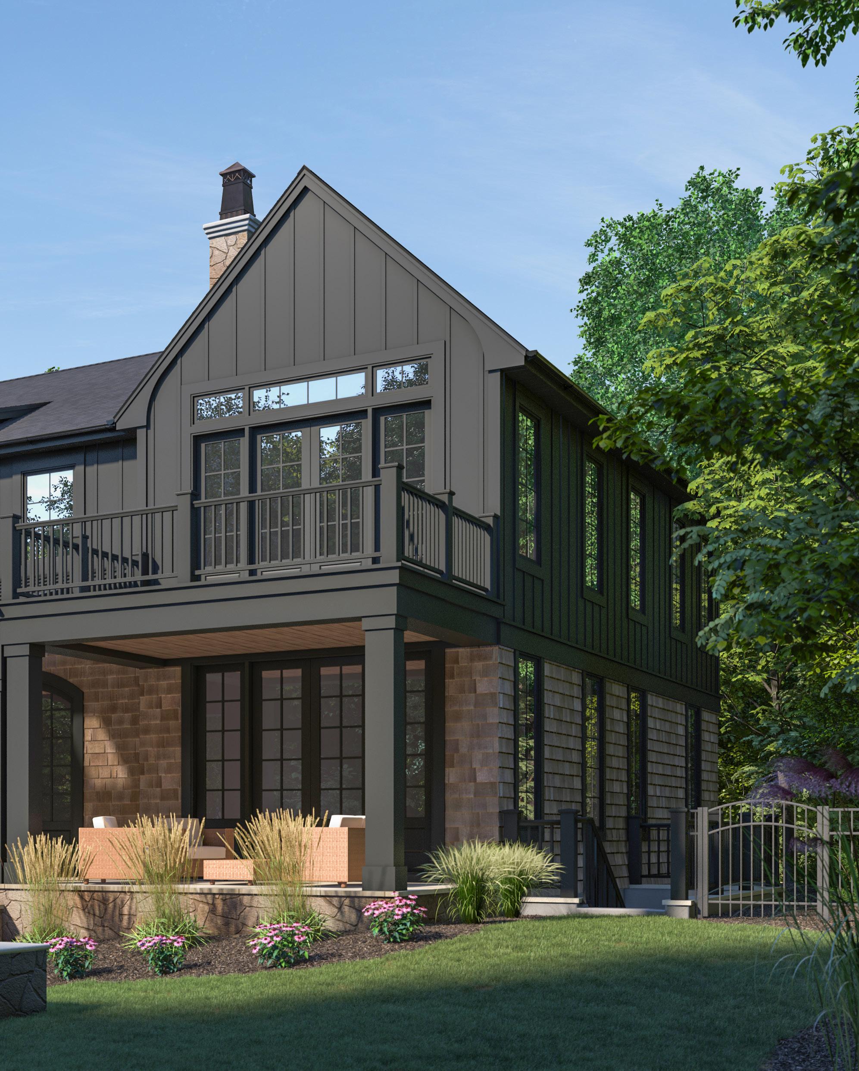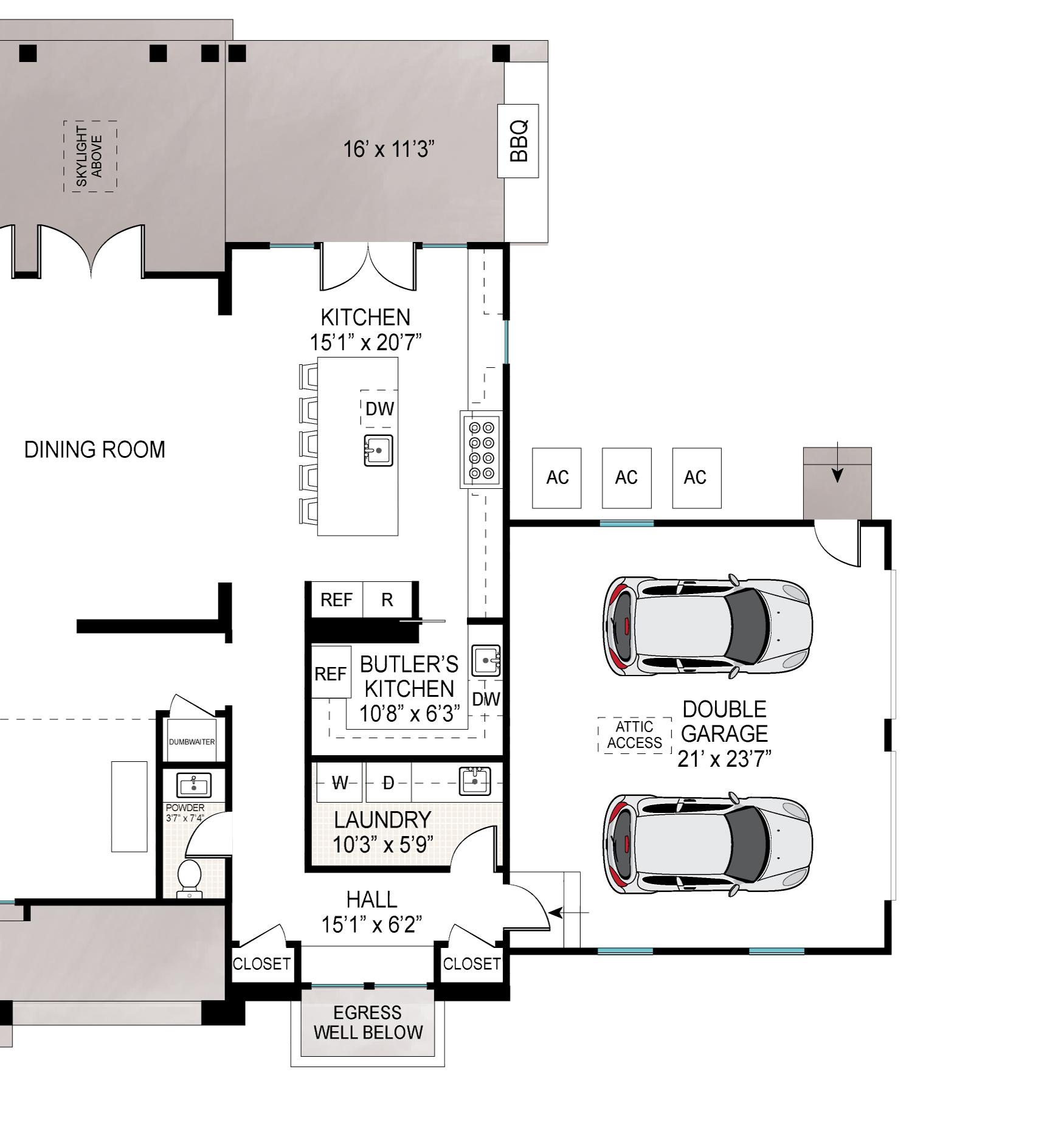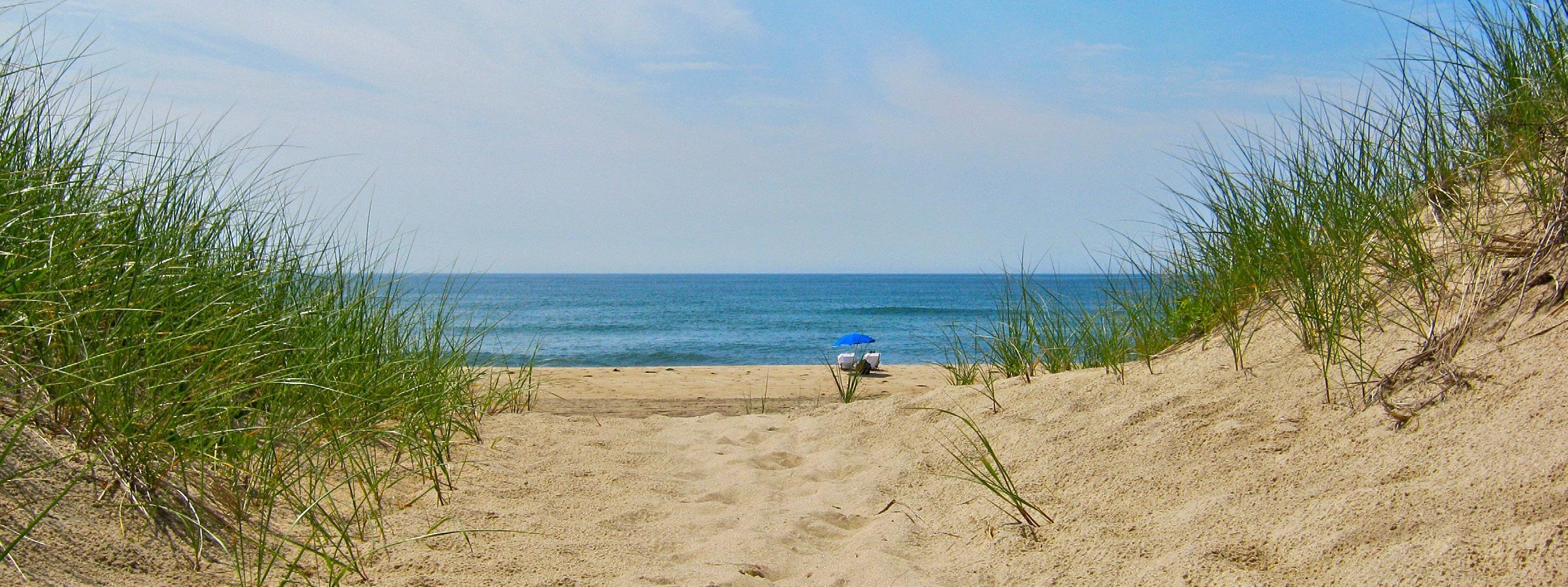


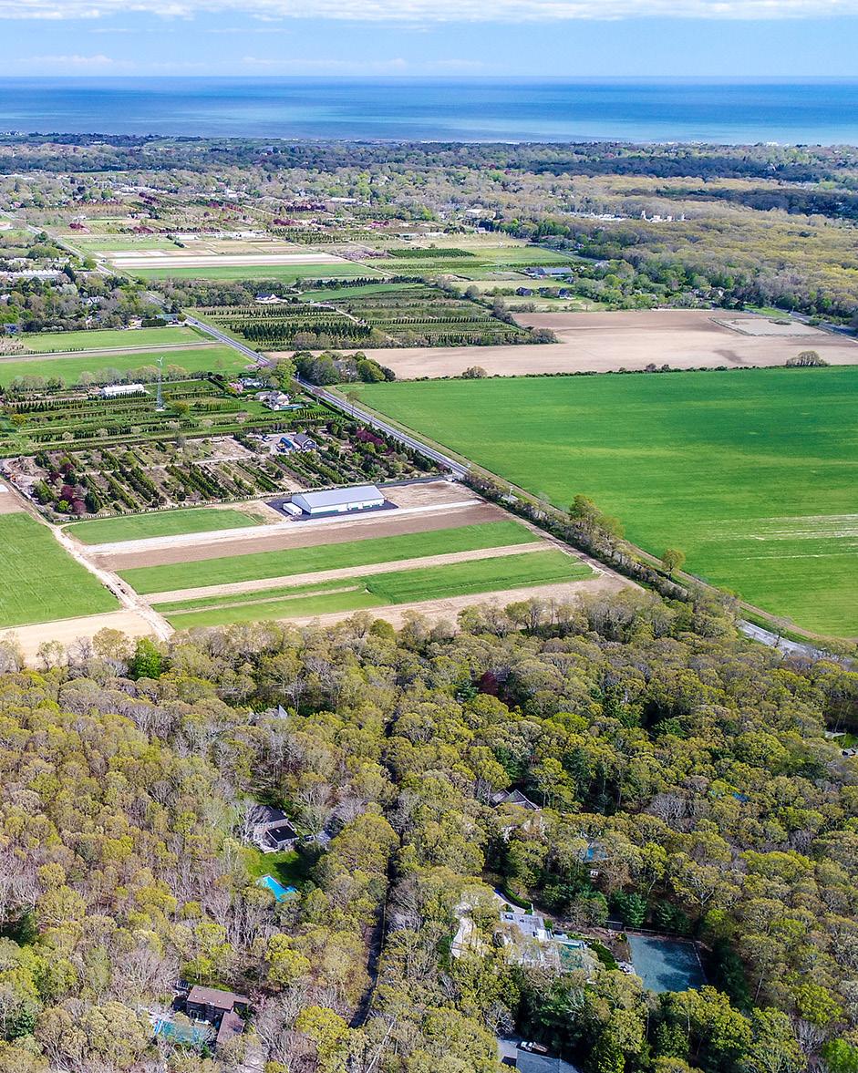







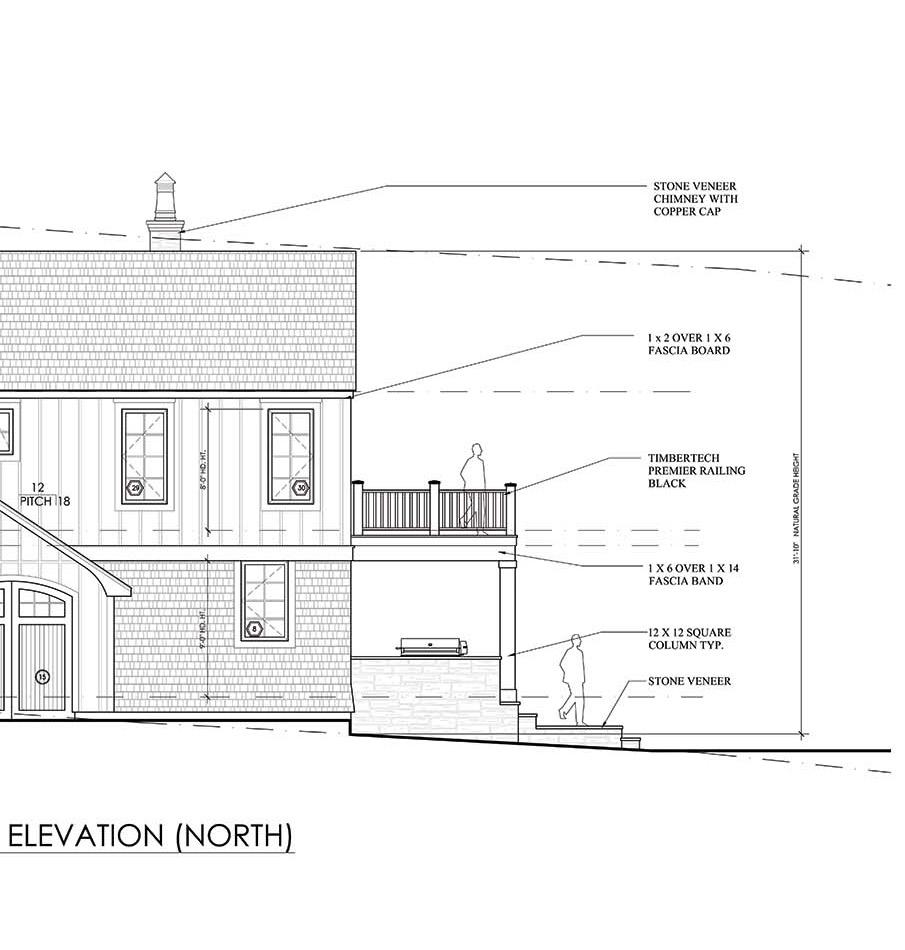
Encompassing nearly an acre and with plans in place for a stunning, custom-designed traditional home, 4 Old Northwest Road presents an unparalleled opportunity for a savvy buyer to immediately break ground on a prime parcel just moments from East Hampton Village. The lot benefits from a relatively steep rise in the front for added privacy which settles into a large, flat plateau where the proposed home site is centered. Brilliantly designed by a noted architect, the permitted house offers 7,200+/- sq. ft. of living space across three finished levels. Enter the first floor to a grand, double-height foyer that opens to the great room with a fireplace and an adjacent dining area. Four arched doorways lead out to a covered patio with skylights for the perfect indoor/outdoor entertaining setup. The kitchen flanks the dining area and offers a center island with seating for 5, a fully equipped butler’s pantry tucked away behind pocket doors, and French doors leading out to a large patio area with a built-in BBQ grill. Completing this level are a large ensuite guest bedroom with dual vanity, a spacious study wrapped in built-ins, and a mudroom with full laundry leading to the attached 2-car garage. The second floor has four gorgeous bedrooms, all ensuite with cathedral ceilings, each occupying a separate corner of the home. The luxurious primary suite includes two walk-in closets, a balcony, and a massive bathroom with a soaking tub. The finished lower level

has all the amenities expected in a premier Hamptons home. A bunk room with four sets of built-in beds opens to a large recreation area with ample space to accommodate games and guests. The full bar has seating for five, and glass doors egress to a sunken courtyard with an exterior stair to the backyard. Plus, the plans call for a massive media room, gym, wine room, full bathroom with sauna, and plenty of storage. Out back, the partially covered patio spans the entire length of the home and steps down to the oversized gunite pool with a built-in spa. A pool house and a large, flat lawn provide plenty of room for outdoor activities. From a financial perspective, after acquiring the land with plans and permits, the build cost for this custom-designed home would be approximately $4M with all the bells and whistles one expects in a Hamptons estate. With all-in costs ~$5.25M, the property would bring in upwards of $300k for the summer season, a ~5% capitalization rate, all while serving as the family vacation home the remainder of the year - compelling math and the reason why Hamptons real estate will forever be one of the smartest investments. Take advantage of months of planning and expense and delight in immediately breaking ground using the plans in place or dream up your vision for this exceptional property conveniently located close to village restaurants and shops and minutes to ocean or bay beaches.
