KITCHEN

5 Godfrey Lane, Remsenburg

LIVING ROOM KITCHEN
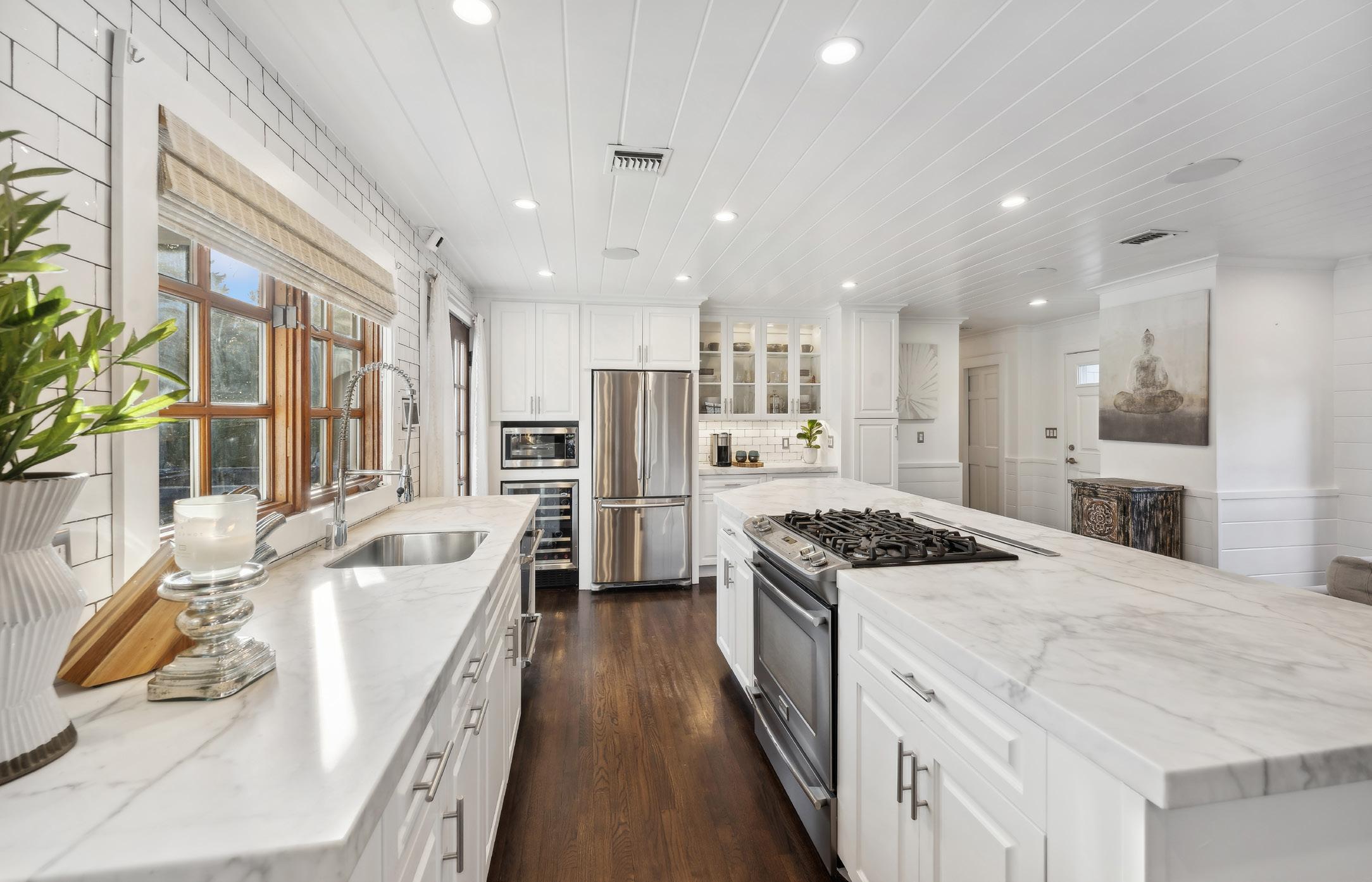

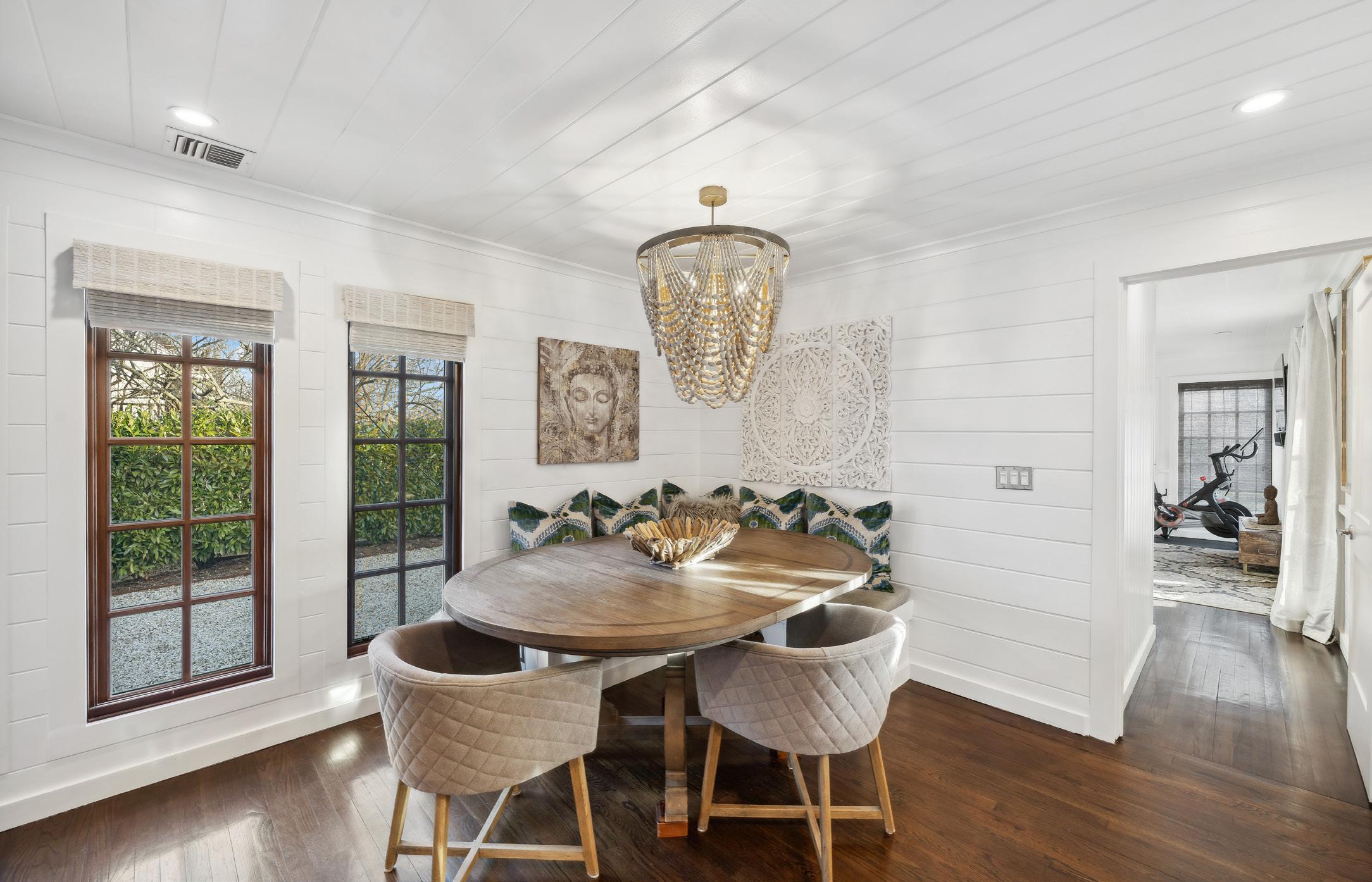
5
Godfrey Lane, Remsenburg
LIVING ROOM DINING AREA
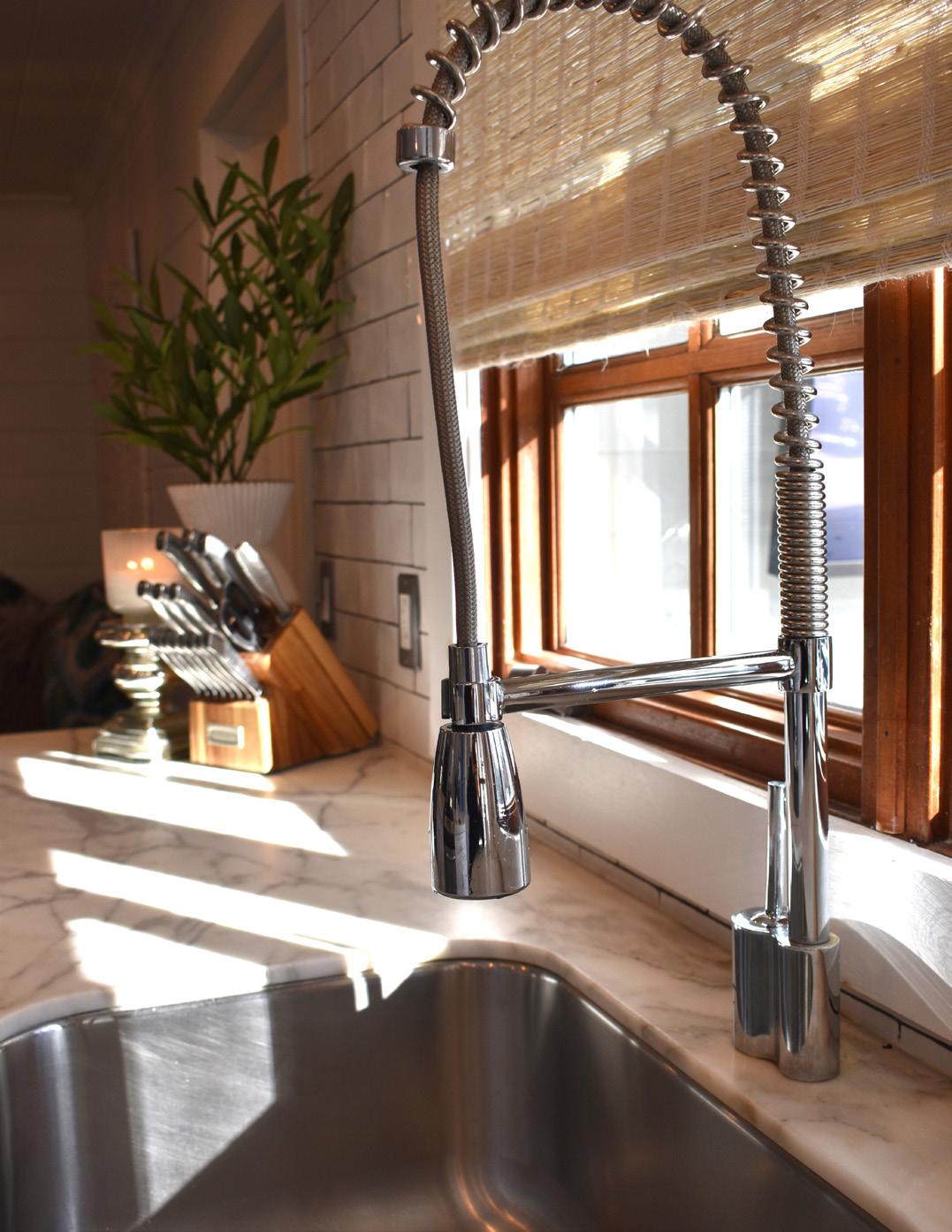
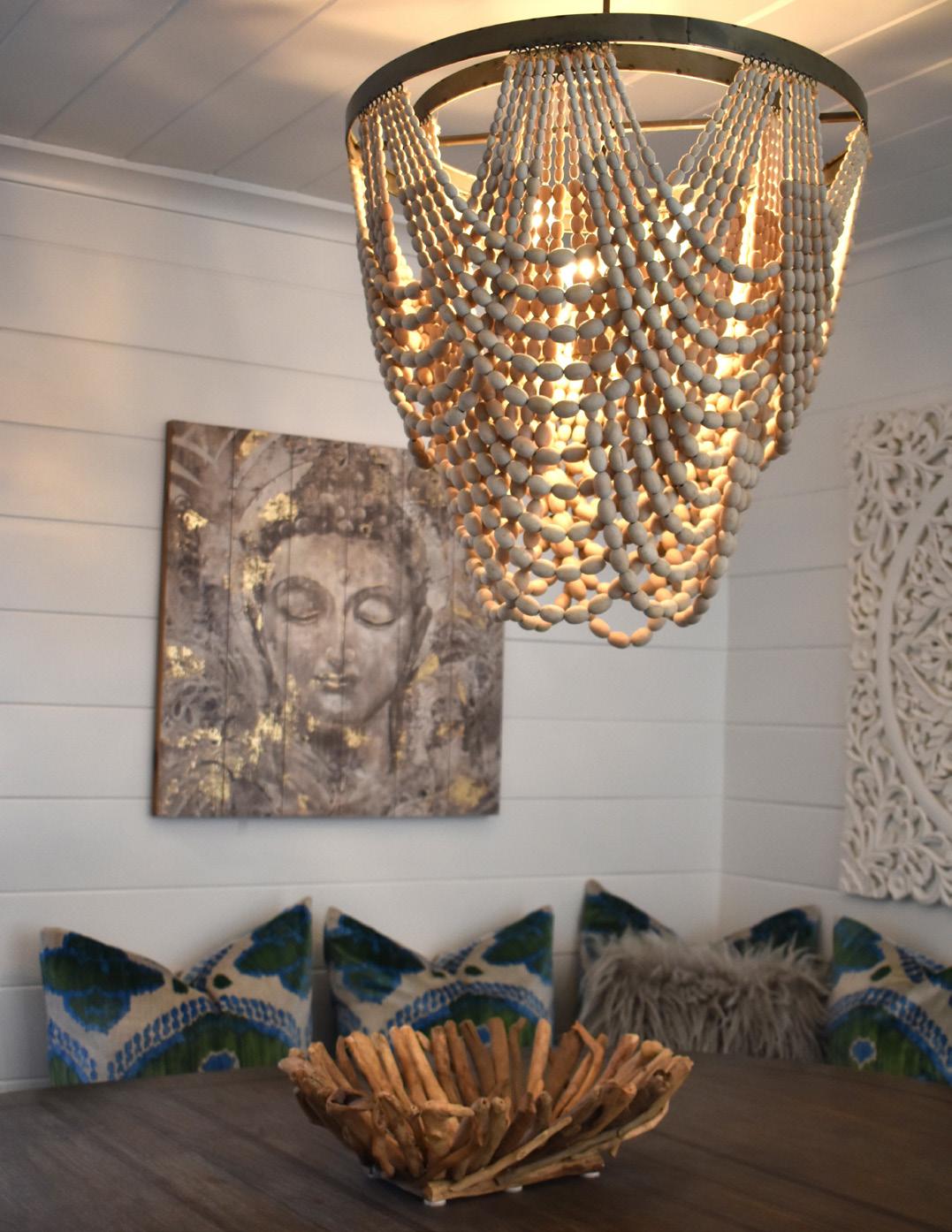
MODERN DETAILS

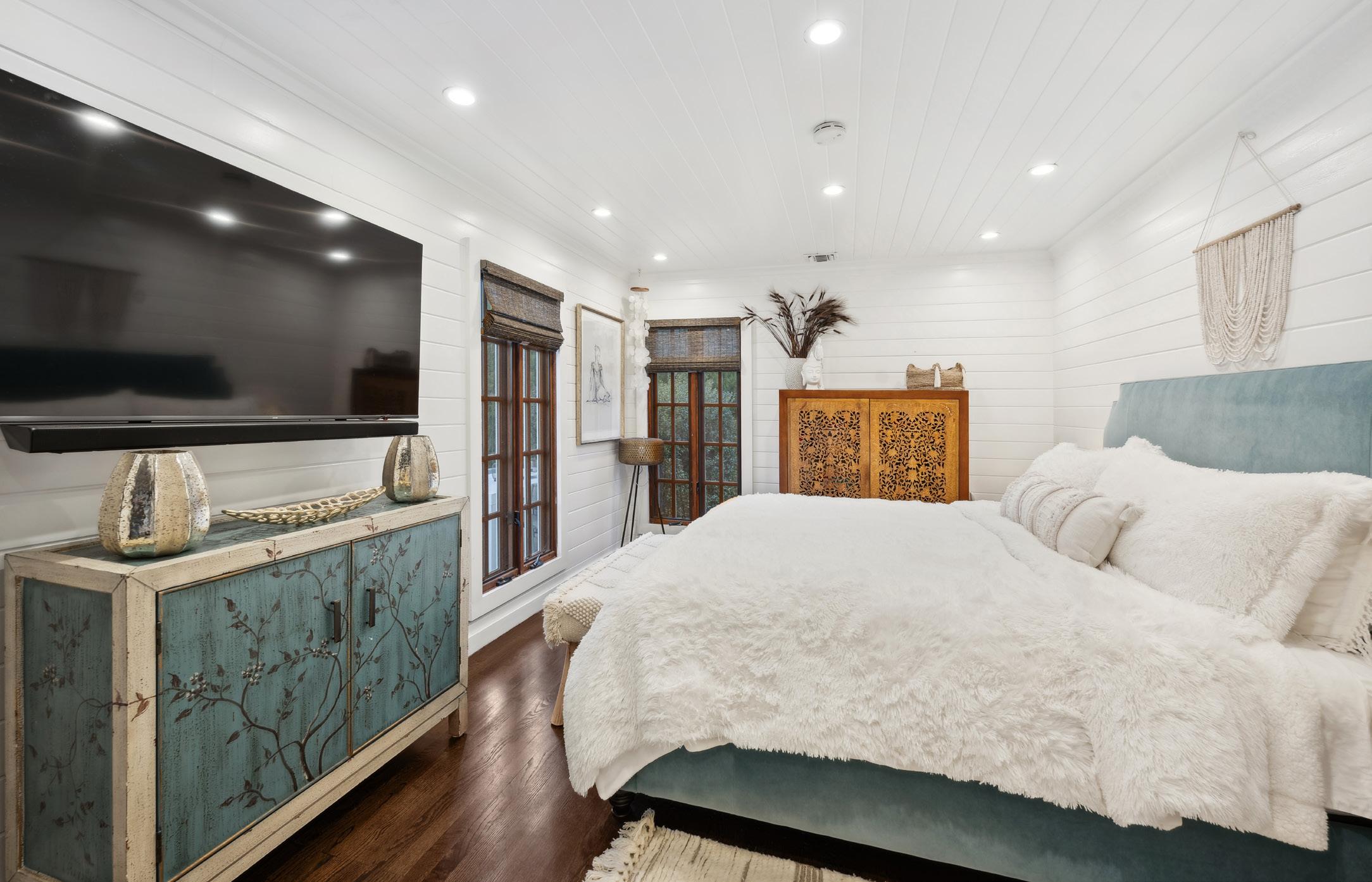

5 Godfrey Lane,
Remsenburg
ENSUITE PRIMARY

 ENSUITE PRIMARY
ENSUITE PRIMARY

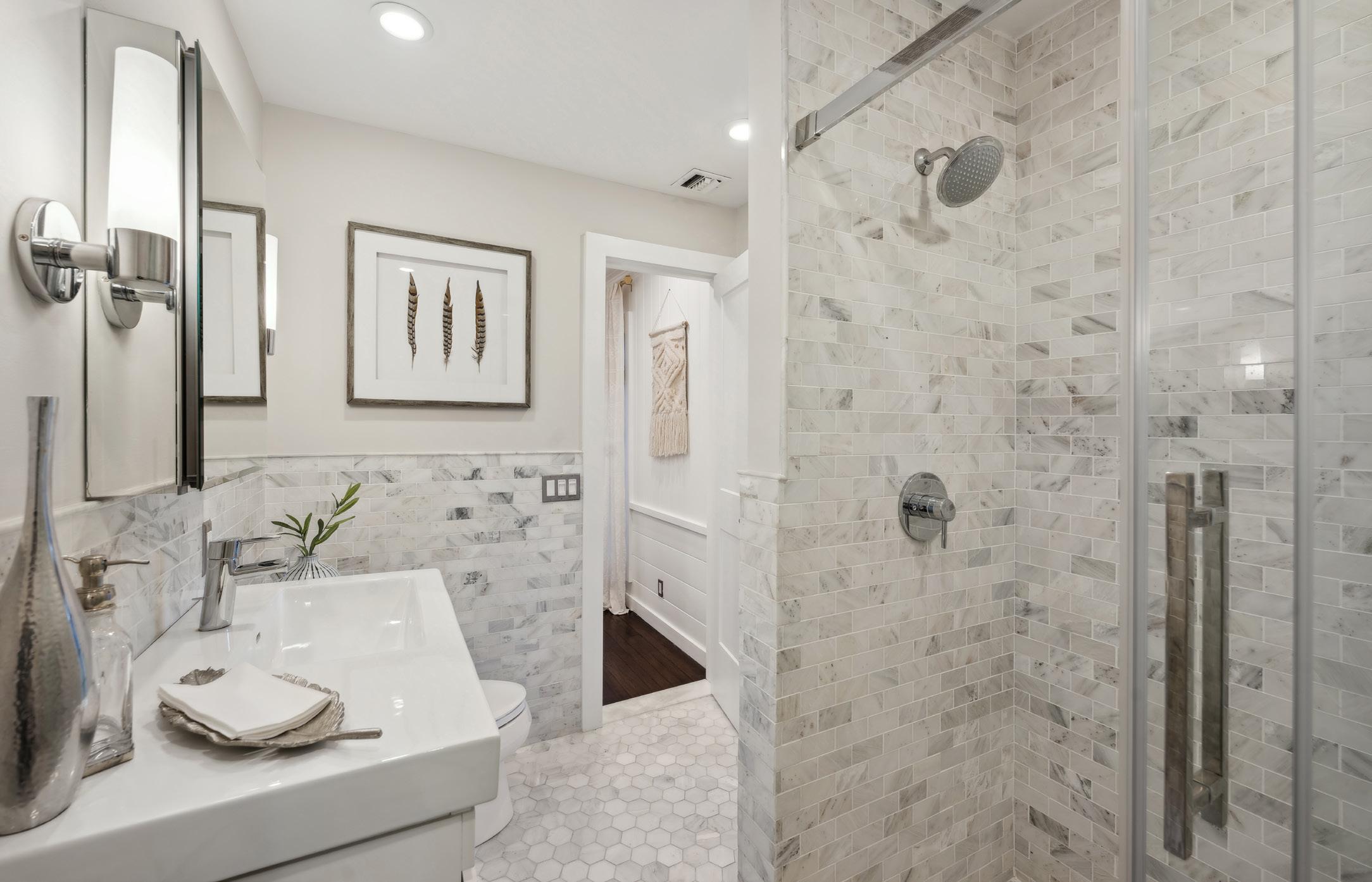
5
Godfrey Lane, Remsenburg
GUEST BEDROOM ENSUITE
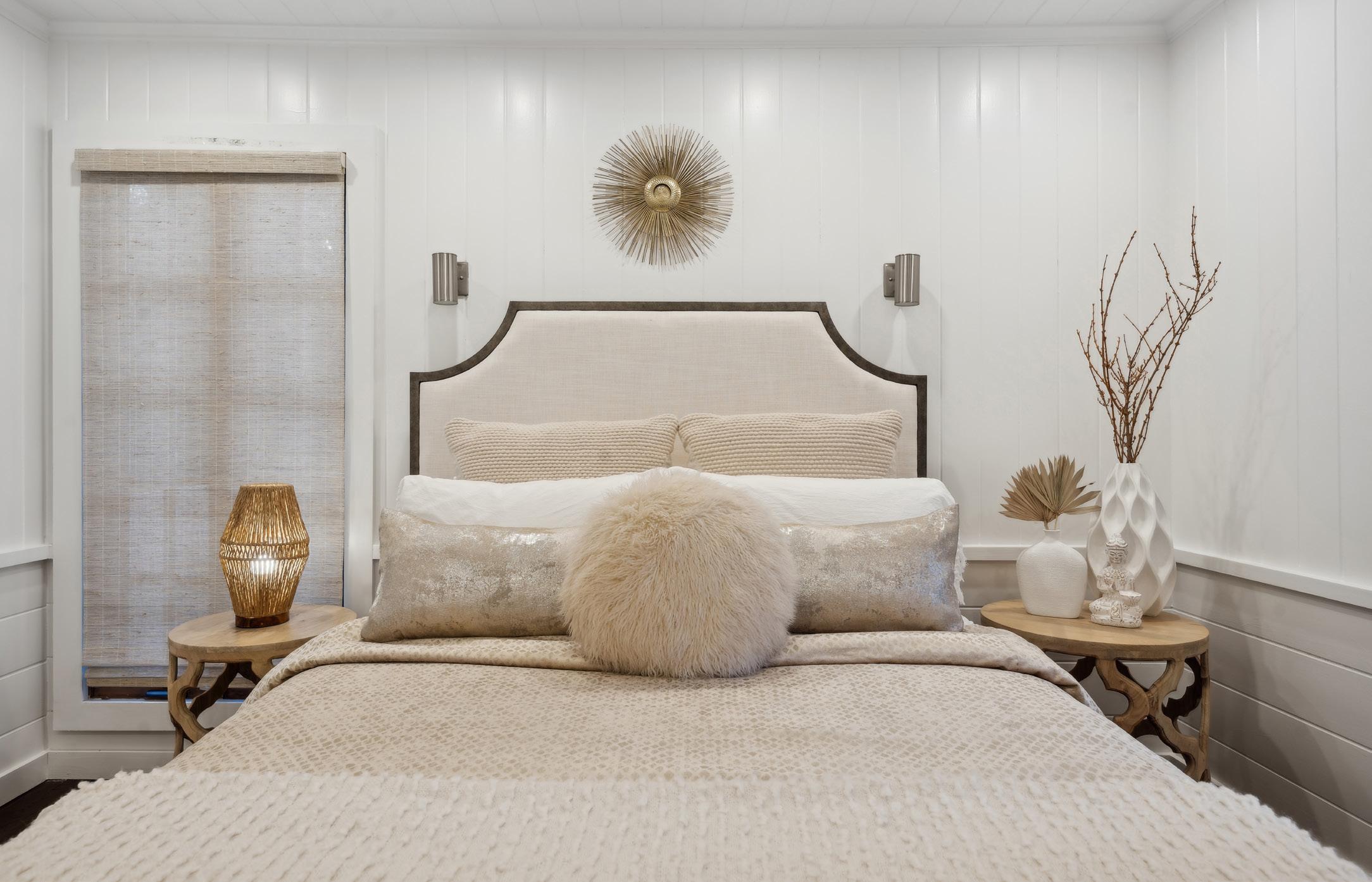
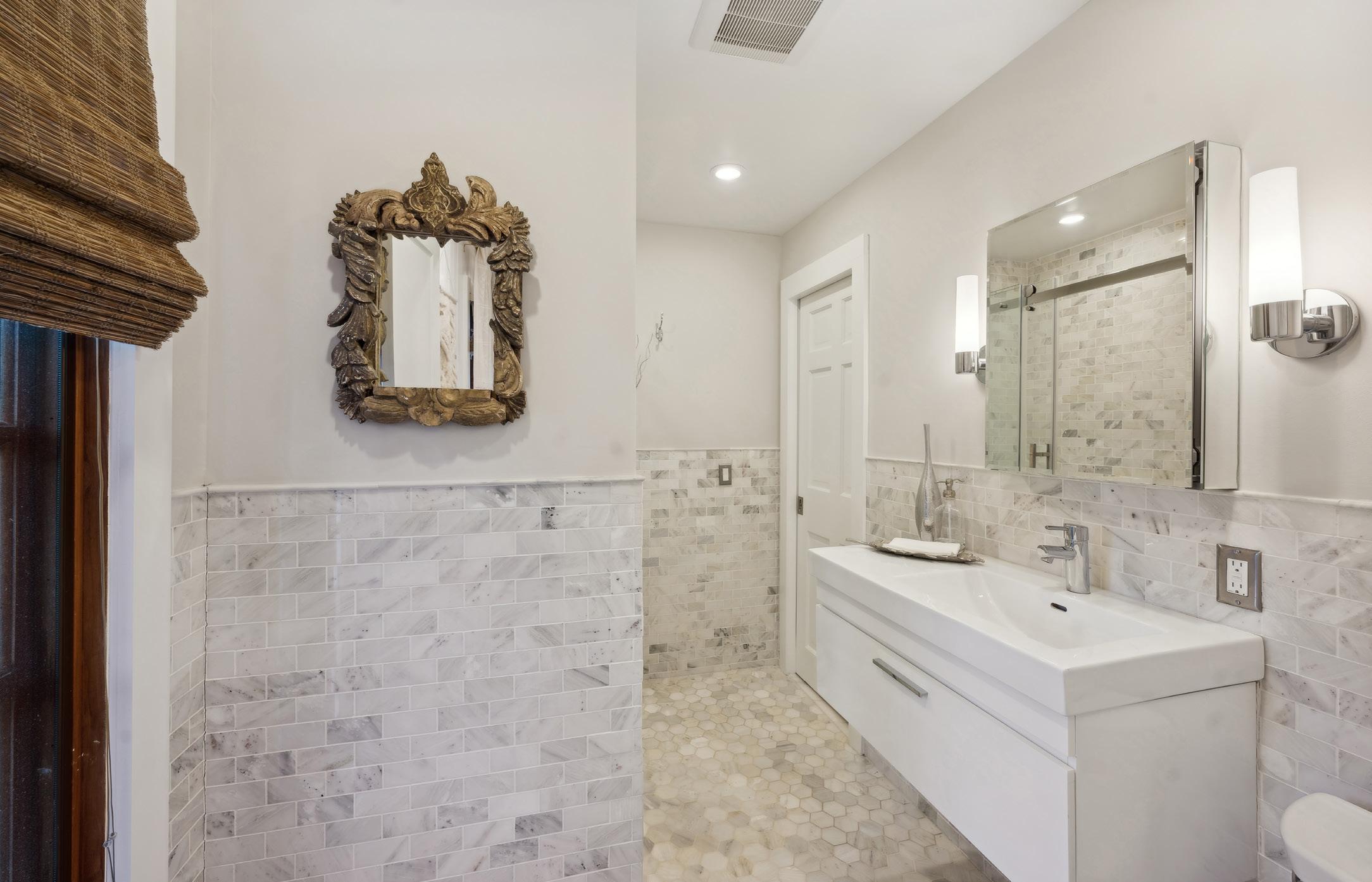 GUEST BEDROOM ENSUITE
GUEST BEDROOM ENSUITE
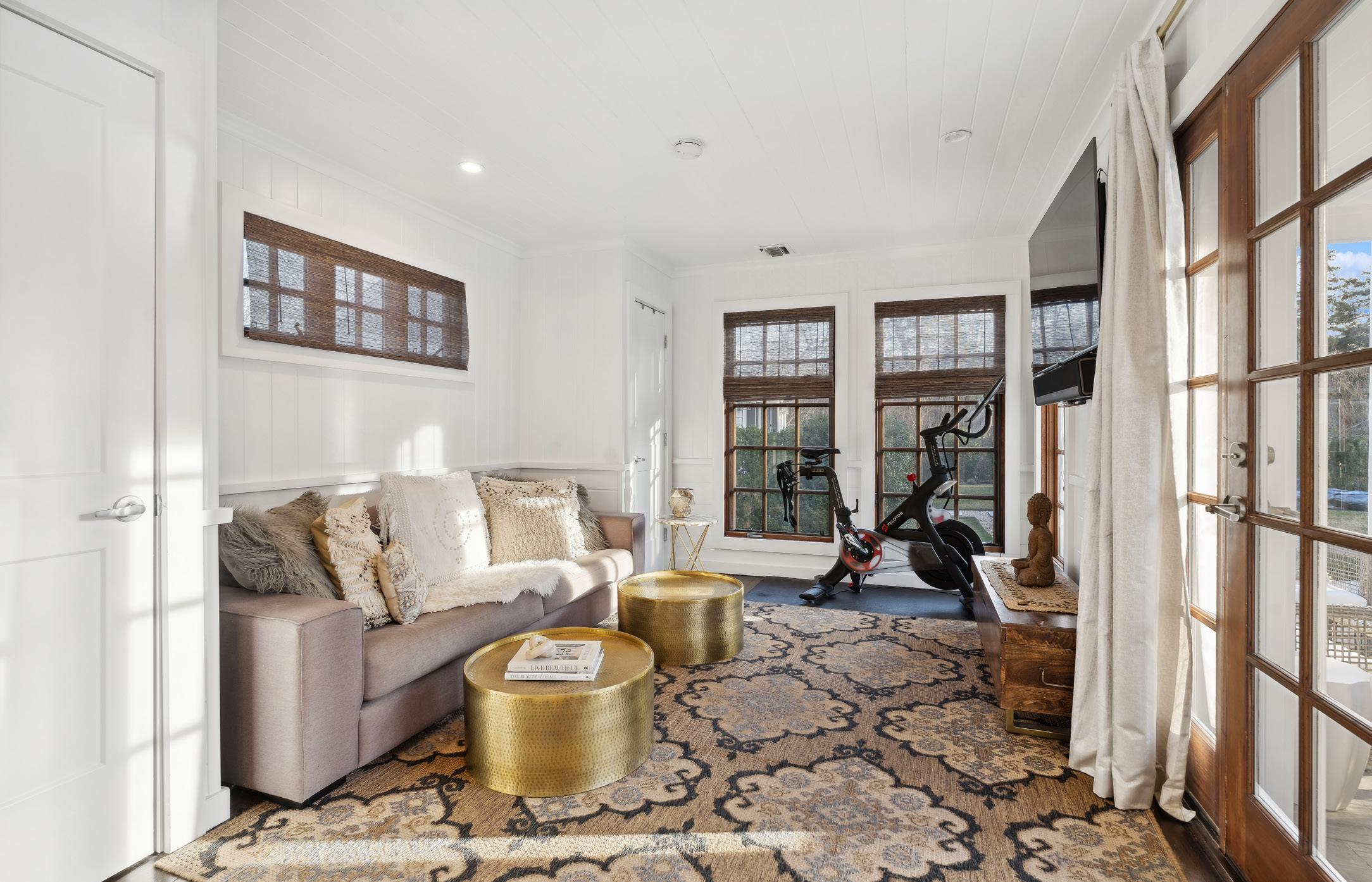

5
Godfrey Lane, Remsenburg
GUEST BEDROOM ENSUITE
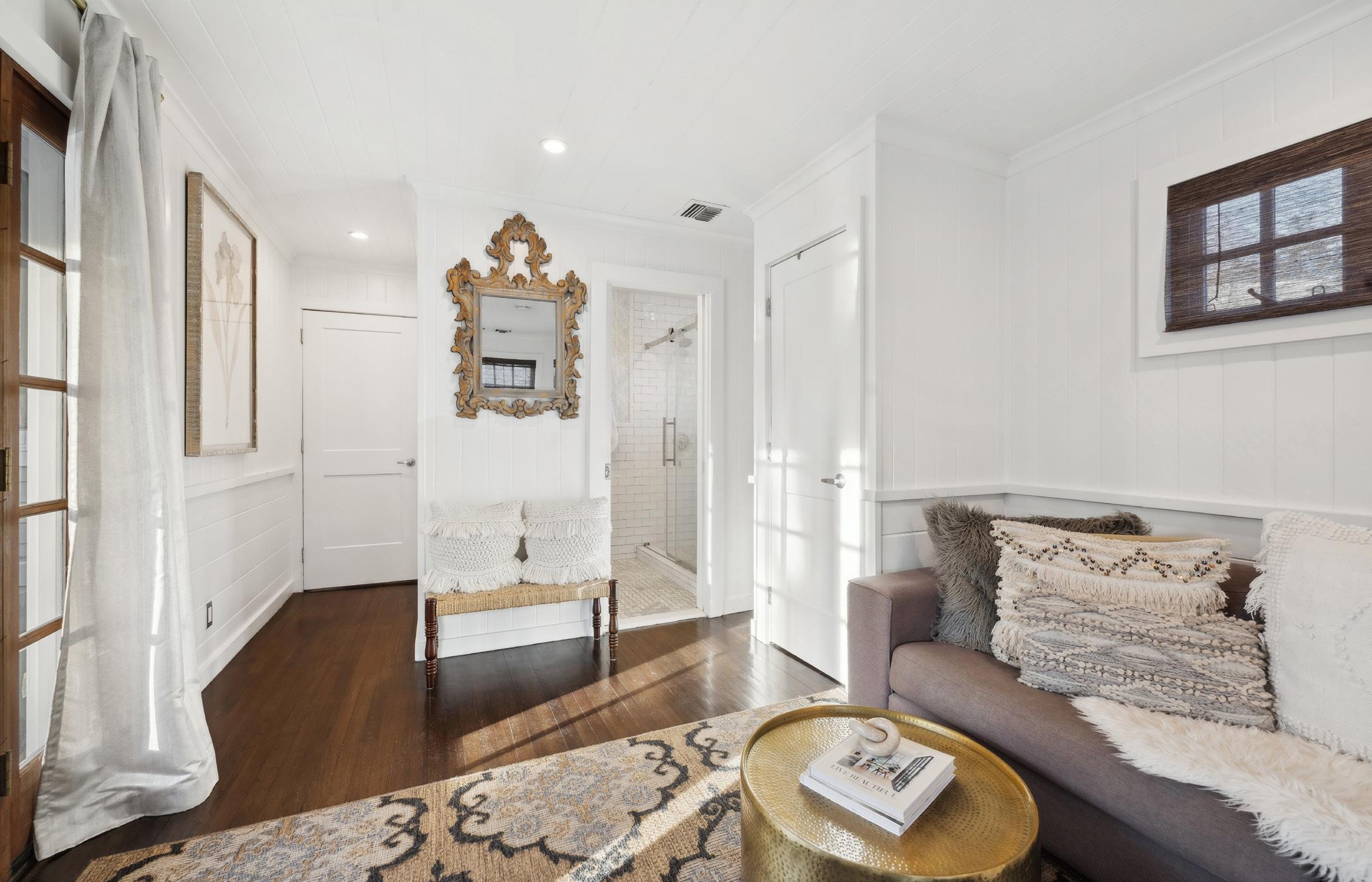
 GUEST BEDROOM ENSUITE OPEN PLAN LIVING AREA
GUEST BEDROOM ENSUITE OPEN PLAN LIVING AREA


5
Godfrey Lane, Remsenburg
FRONT WALKWAY

LUSH LANDSCAPING DRIVEWAY
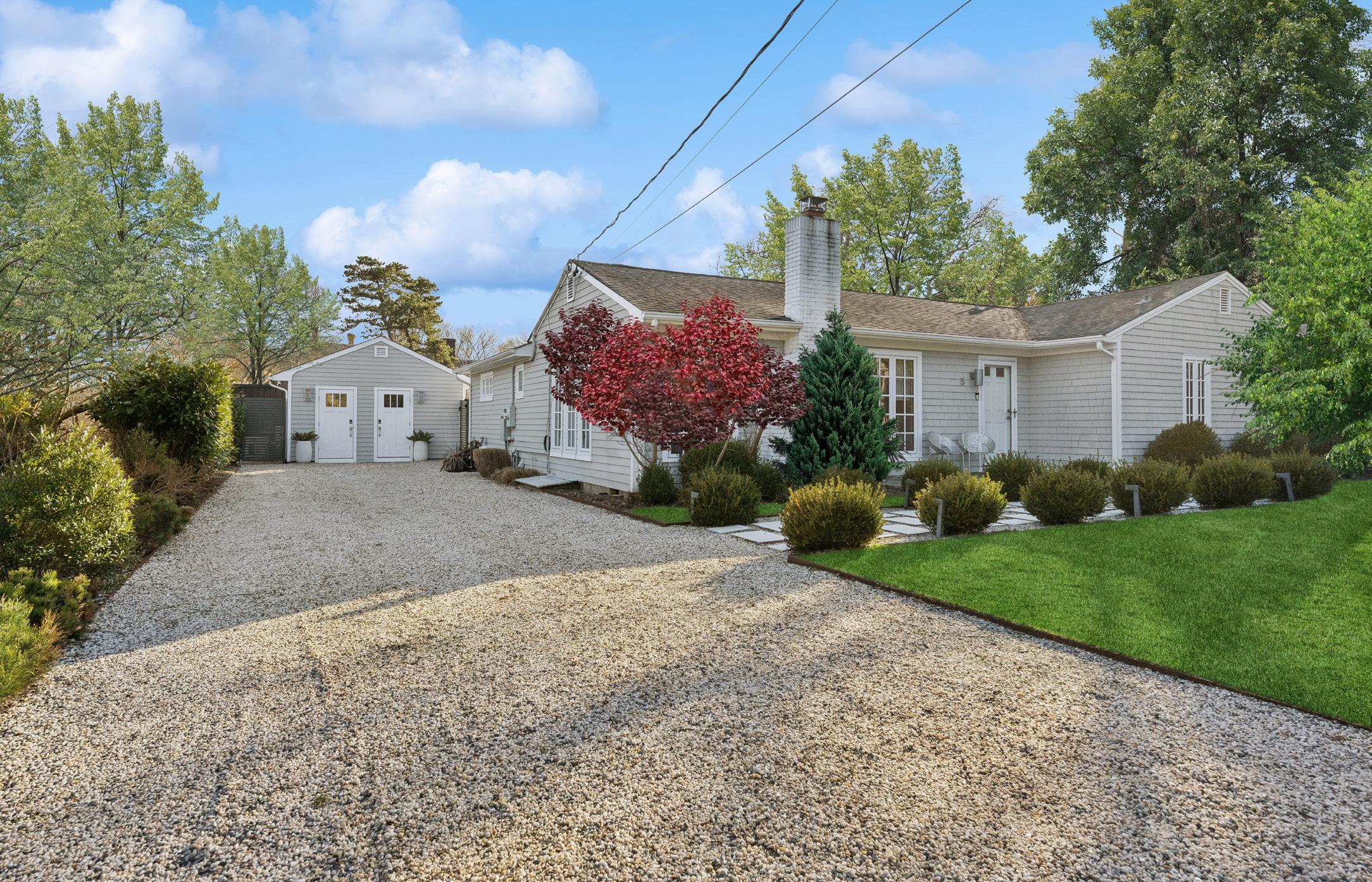
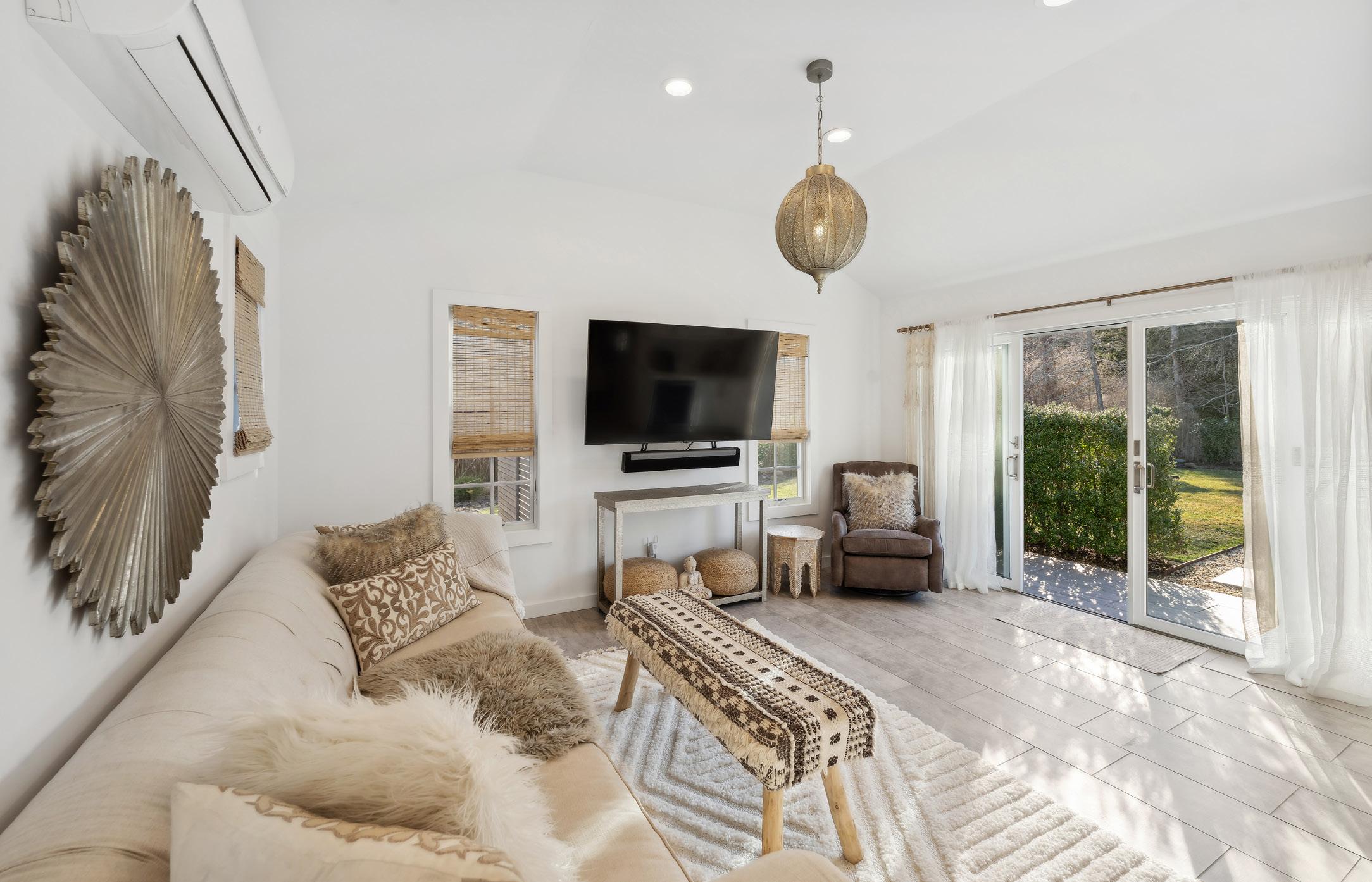

5
Godfrey Lane, Remsenburg POOL HOUSE/OFFICE

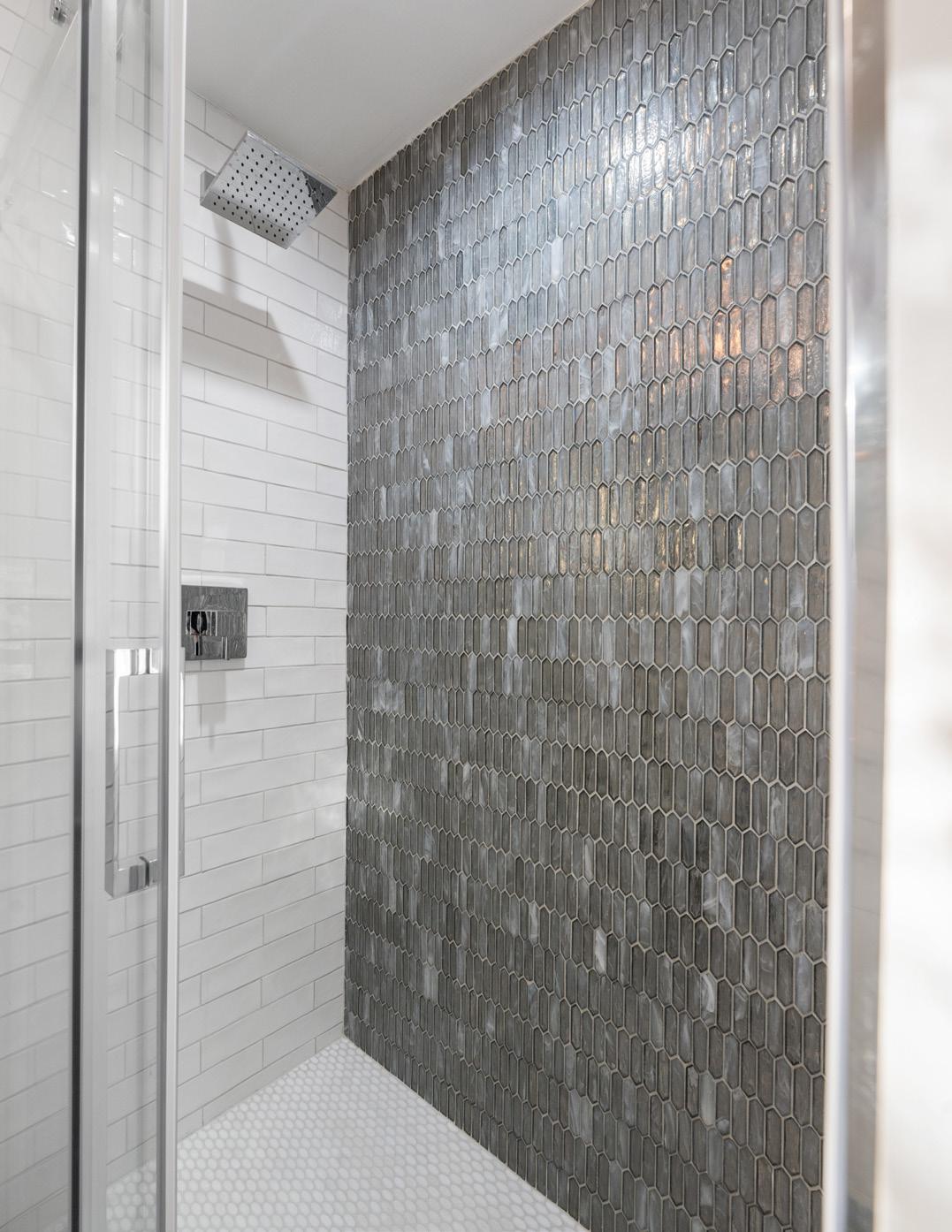
 POOL HOUSE BATHROOM
OUTDOOR LOUNGE
POOL HOUSE BATHROOM
OUTDOOR LOUNGE
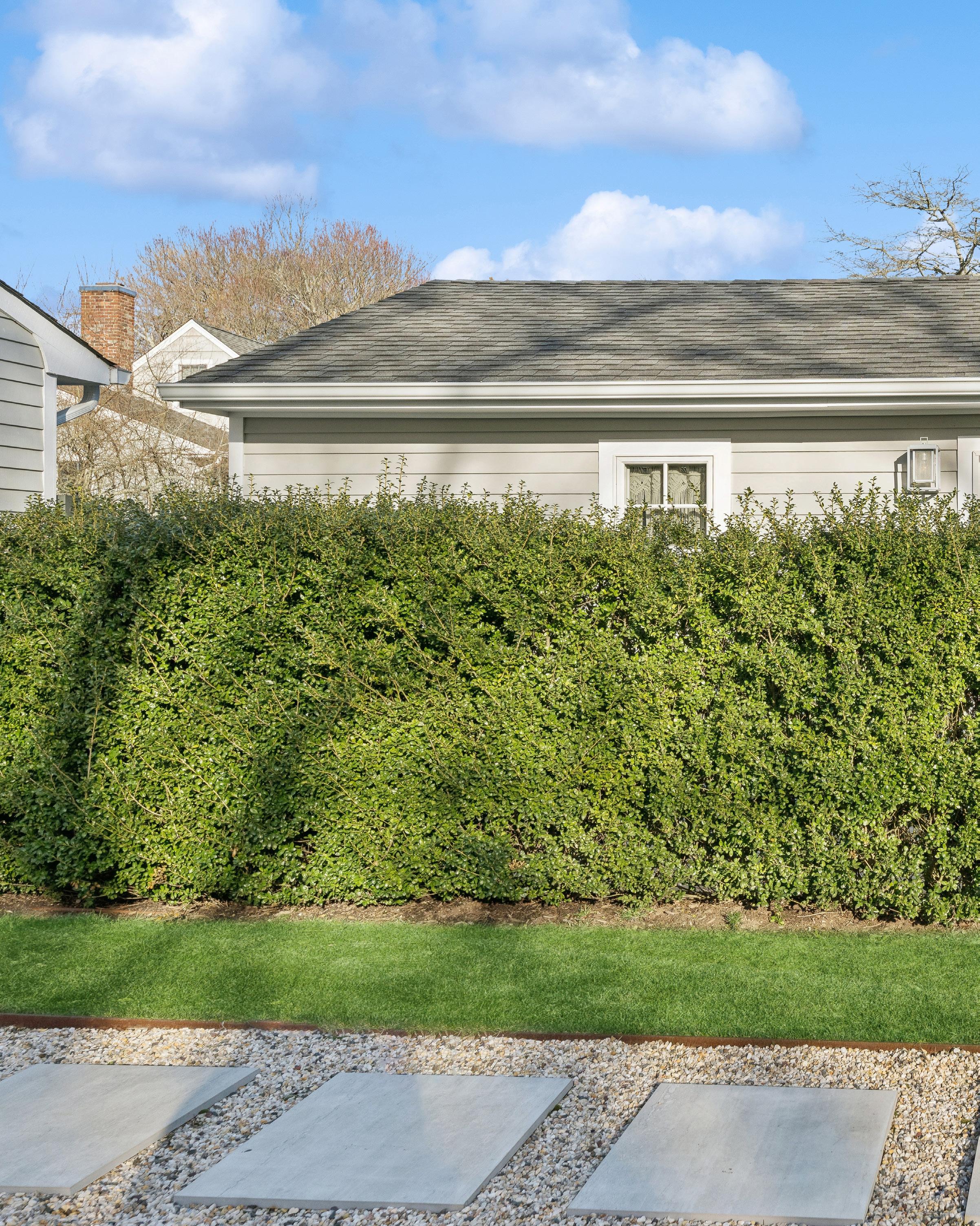
5
Godfrey Lane, Remsenburg
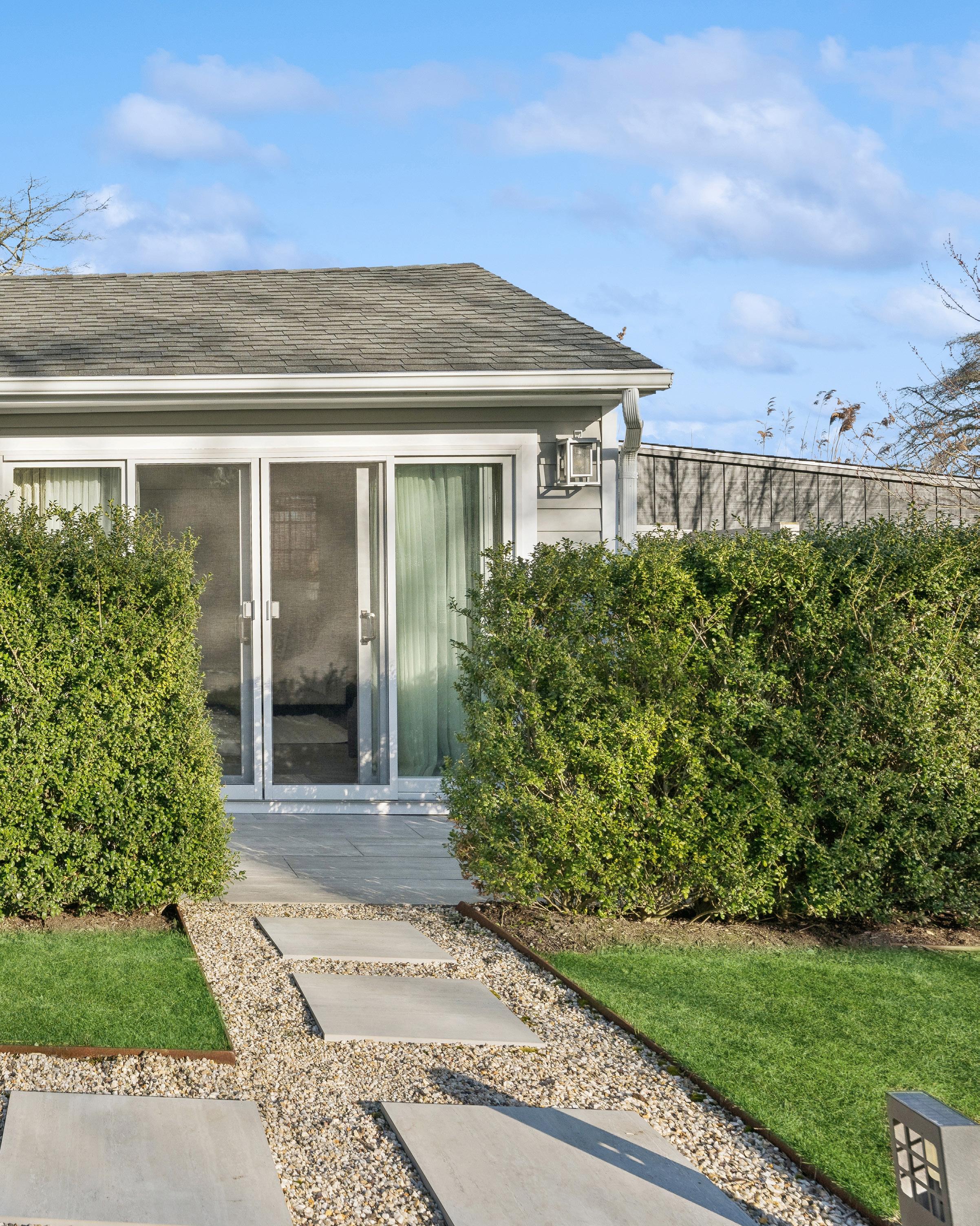
5 GODFREY LANE, REMSENBURG - SPECIFICATIONS
INTERIOR FEATURES
• 1,500 +/- sq. ft. Living Space, Single-Level Living
• 415 +/- sq. ft. Pool House / Office
• 1915 +/- sq. ft. Finished Conditioned Space
• 1,500 +/- sq. ft. Crawlspace Basement (with Ejector Pump), Spray Foam Insulation 2020
• Residence: Approx. 6’ height Thermopane Windows, Contrasting Trim
• Pool House: Andersen Windows & XL Sliding Glass Door
• Hardwood Floors Throughout Home
• Shiplap Walls & Ceilings Throughout Home
• Heated Tile Floors Throughout Pool House
• Total 3 Bedrooms – First Floor Primary Bedroom Ensuite, 2 Additional Ensuite
• Total 4 Bathrooms - Full three-piece – 1 is Whirlpool Tub/Shower, 3 are Tiled Showers
• Carrara Marble Bathroom Floors, Hall Bathroom has Carrara Marble Walls, Grohe Plumbing Fixtures
• Pool House Bath has Toto Toilet with Bidet Feature
• First Floor Primary Bedroom has Walk-In Closet
• Propane Gas Fireplace in Living Room with Fieldstone Surround and Full Brick Chimney
• Propane Gas-Fired Forced Hot Air Heating, 1 Zone (Located in Attic)
• Central Air, 1 Zone (Air Condensing Unit 2016, wooden sound-reducing walls surround on side of house)
• Residence: Electric Hot Water Heater, 2016
• Pool House: Electric Hot Water Heater, 2019
• White Cabinetry Kitchen, Honed 2 inch Carrara Marble Counter tops
• Samsung Refrigerator/Freezer in Kitchen, 2016
• Frigidaire Professional Oven, 2016
• Eclipse Broan 36” Downdraft Ventilation System, 2016
• DCS Fisher Paykel Dishwasher, 2-Drawers, 2016
• Sharp Microwave, 2016
• Summit Wine Cooler, 2016
• Frigidaire Clothes Washer & Dryer Stackable Units 2016 (Hall Closet)
• Pool House: Beverage Cooler & Wet Bar/Coffee Bar, Ductless Split LG Air Conditioning
• RING Door Bell & 8 RING Security Cameras
• Whole-House Generator, 2021 (As Is)
• Newly Painted Interiors Throughout Home
• Custom Blinds Throughout Home
• Attic Pull-Down Stairs
EXTERIOR FEATURES
• Originally Built in 1958 on shy half-acre (Site Area: 0.40 acre, Approx. 17,424 sq. ft.)
• Ranch-Style, Renovated 2016-2017 | Detached Garage Converted to Pool House, Renovated 2019
• Southerly Rear Yard Exposure, Extraordinary Setting with Lush Landscaping
• Public Water
• Private Septic System
• Residence: 200 Amp Electric Service
• Pool House: 100 Amp Electric Service
• Underground Propane Gas Tank (500 gallon) for home heating, pool heating, gas fireplace, gas stove
• Cedar Clapboard & Wood Shingle Exterior
• Architectural Asphalt Shingle Roof
• 30’x12’ Heated Saltwater Gunite Swimming Pool with Spa, 2019
• New Pool Heater 2019, New Pool Pump/Filter 2019
• Pool Equipment is hidden from view on the side of the house
• New White Artistic Tile Patio surrounding Pool Area, Marble Coping “Afyon Ice” & Wood-Like Porcelain Tile
• Additional Tile Patio adjacent to Pool House
• Front Open Fieldstone Patio, New Stone Driveway and Stone Walkways
• Pea Gravel Seating Area Rear Yard (As Is)
• Outdoor Shower with Clear Cedar Wood Enclosure, 2023 (As Is)
• Ceiling Fan for Outdoor Covered Patio - NOTE: Outdoor Television is an Exclusion
• Specimen Trees and Landscaped Beds throughout the property
• 10+ Zone Automatic Lawn Irrigation System
• Private Front Yard screened from street by mature evergreen trees, specimen landscaping
• Full Privacy Mature Landscape with specimen evergreens provide screening from neighbors
• 3 Storage Sheds (As Is)
• Quiet cul-de-sac neighborhood street, south of the highway, close to Moriches Bay
• Low Property Taxes, Remsenburg-Speonk School District, Town of Southampton
5 Godfrey Lane, Remsenburg


EXPANSIVE STONE PATIO
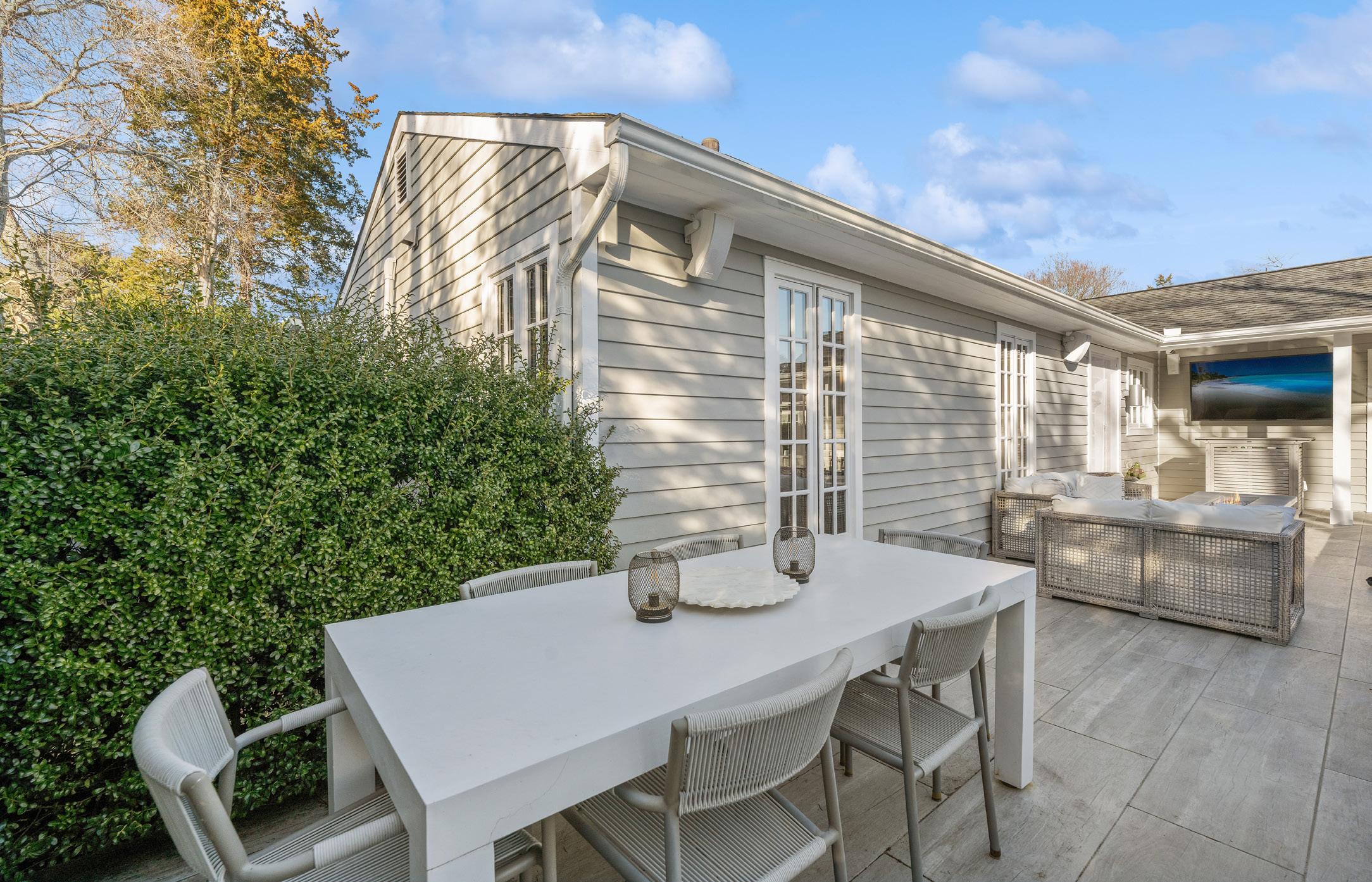

5
5 GODFREY LANE, REMSENBURG - FIRST FLOOR PLAN
Godfrey Lane, Remsenburg
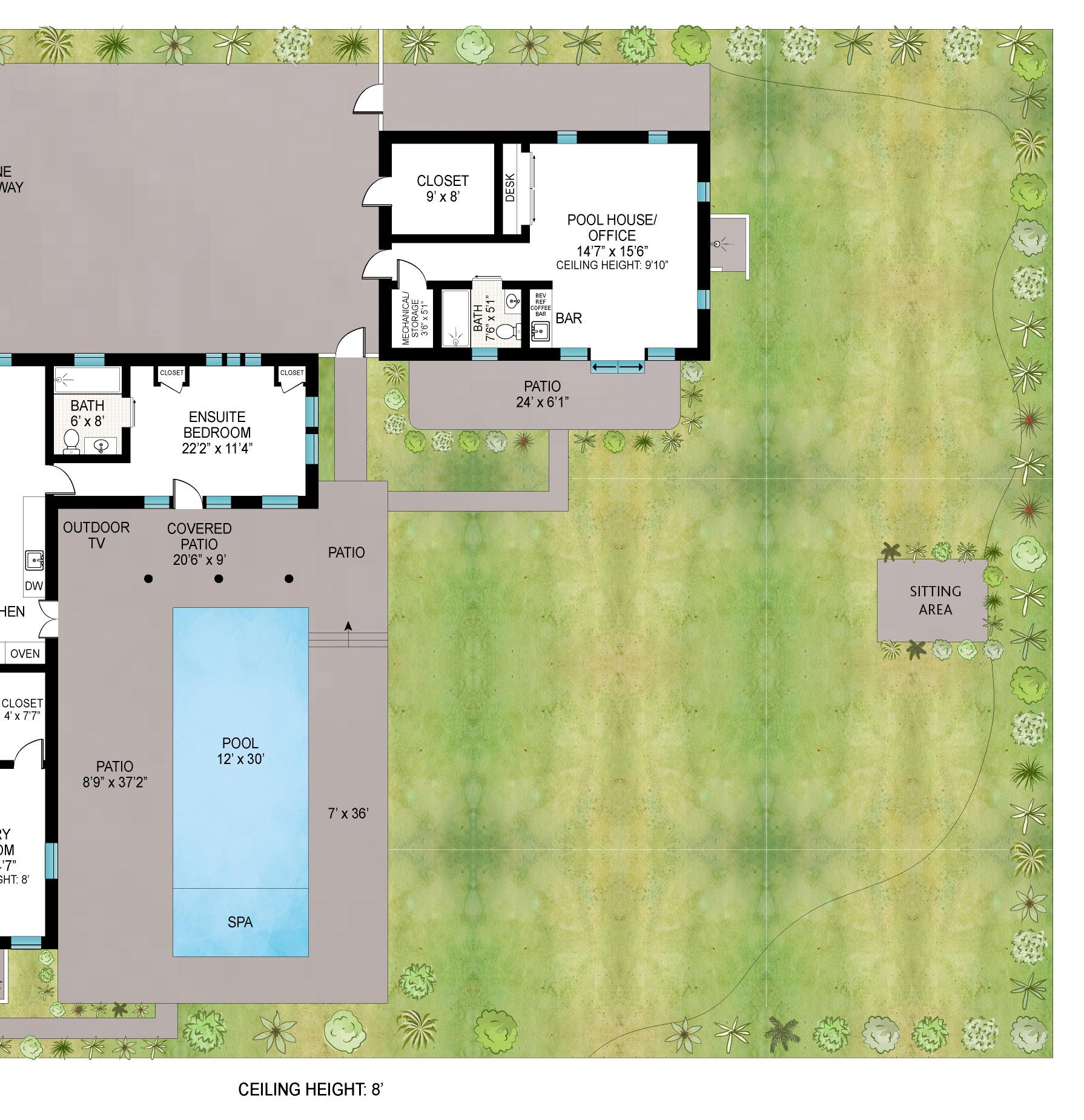
+ /- SQUARE FEET
1,572
REMSENBURG AND THE GREATER WESTHAMPTON COMMUNITY
On the East End of Long Island, the Greater Westhampton Community is composed of several incorporated villages and hamlets in the western portion of the Town of Southampton – “The Hamptons.” Here you will find the Incorporated Villages of Westhampton Beach, Quogue and West Hampton Dunes, mixed with the hamlets of Remsenburg, Speonk, Eastport, Westhampton and Quiogue. Each offers a unique blend of history, beauty and character that makes these communities special and stand out as the “First Hampton.” Westhampton Beach is the ultimate seaside community. Amidst its many charms is its beachfront location along miles of ocean and picturesque shores. From Rogers Beach to the village green, the Greater Westhampton community is a fabulous retreat with exclusive boutiques, a thriving business community and a keen focus on the creative arts. Antique shows, arts and crafts street fairs, farmers market and summer concerts enhance the inviting atmosphere of Westhampton Beach. The Westhampton Beach Performing Arts Center is a local venue hosting world-renowned artists of various genres year round. The Westhampton Beach Country Club and Hampton Hills Golf Club offer golfing and social events, and numerous beach clubs line the Atlantic Ocean including The Swordfish Club, La Ronde, Quantuck Beach Club and Bath and Tennis Club. Cupsogue Beach, Pikes Beach, Quantuck Beach and Lashley Beach provide various amenities along the beautiful surf and sand.
Remsenburg is a quiet, waterfront neighborhood where there are no stop lights and no street-side mailboxes – all local residents pick up mail at the post office Zip Code 11960. The hamlet is prestigious area of the Hamptons, located approximately 5 miles west of the Village of Westhampton Beach. The Town of Southampton serves as the local government for this Remsenburg-Speonk hamlet area for police department, zoning matters such as building permits, code enforcement, public safety, highway services, parks & recreation and other services. Beach access to Town of Southampton ocean beaches is available by parking permit from Southampton Town Parks & Recreation Department for a nominal fee, plus Remsenburg residents can request a parking permit for the Westhampton Beach Village ocean beaches, albeit a higher parking permit fee than village residents.
The following community services are present in Remsenburg-Speonk hamlet area: Remsenburg-Speonk School District provides public education for Kindergarten through Grade 6, with an elementary school, and families can choose either Westhampton Beach School District or Eastport-South Manor School District for middle school and high school. The Westhampton Free Library is an important community resource. The Westhampton Volunteer Ambulance Corps provides emergency medical services and the Eastport Fire Department provides fire protection.
Remsenburg is located south of Speonk, and the northern border is an “imaginary” line, dividing private property, barns, houses or whatever falls on “a line parallel to the Montauk Highway but 500 feet south of it.” It is bordered on the south by the Atlantic Ocean, on the east by the Speonk River, and on the west by the Eastport Fire District line, starting at Seatuck Creek (East Branch) and running north to a point 500 feet south of the south line of the Montauk Highway. The Remsenburg-Speonk area began as a farming community, but like many of the villages on the south shore, transitioned over the years to a tourism economy, with summer homes and resorts for the wealthy. The hamlet of Remsenburg is especially lovely because there are no motels, clubs, or businesses and it remains a quiet, peaceful residential community today, with its main road “South Country Road” lined with white fences in front of stately homes both old and new. The name Remsenburg evolved from a relatively small group of inhabitants, either living there or spending the summers there, signing a petition presented in February 1895 by the newly installed pastor. These residents pressed to change the area’s name to Remsenburg, after prominent resident Charles Remsen donated a new Presbyterian Church.
There are many historical attributes in the Remsenburg area including the Remsenburg Academy which is a Southampton Town Landmark, as well as two churches and a few historic cemeteries. The Westhampton Yacht Squadron is located in Remsenburg and is important to the social fabric of the community and boating, sailing, maritime enthusiasts. Several narrow lanes lead residents and visitors down to Moriches Bay and the various creeks.
Remsenburg is located off exit 61 south on Sunrise Highway accessible by taking Eastport Manor Road south to connect to Montauk Highway. Convenient to all that the Hamptons and the North Fork offers and less than 80 miles from NYC.
5 Godfrey Lane, Remsenburg - COMMUNITY INFO 5 Godfrey
Lane, Remsenburg
1 Excerpted from Southampton Town’s Historical Profiles of Eastport Speonk/Remsenburg Westhampton prepared by Ronald A. Michne and Ronald A. Michne Jr.


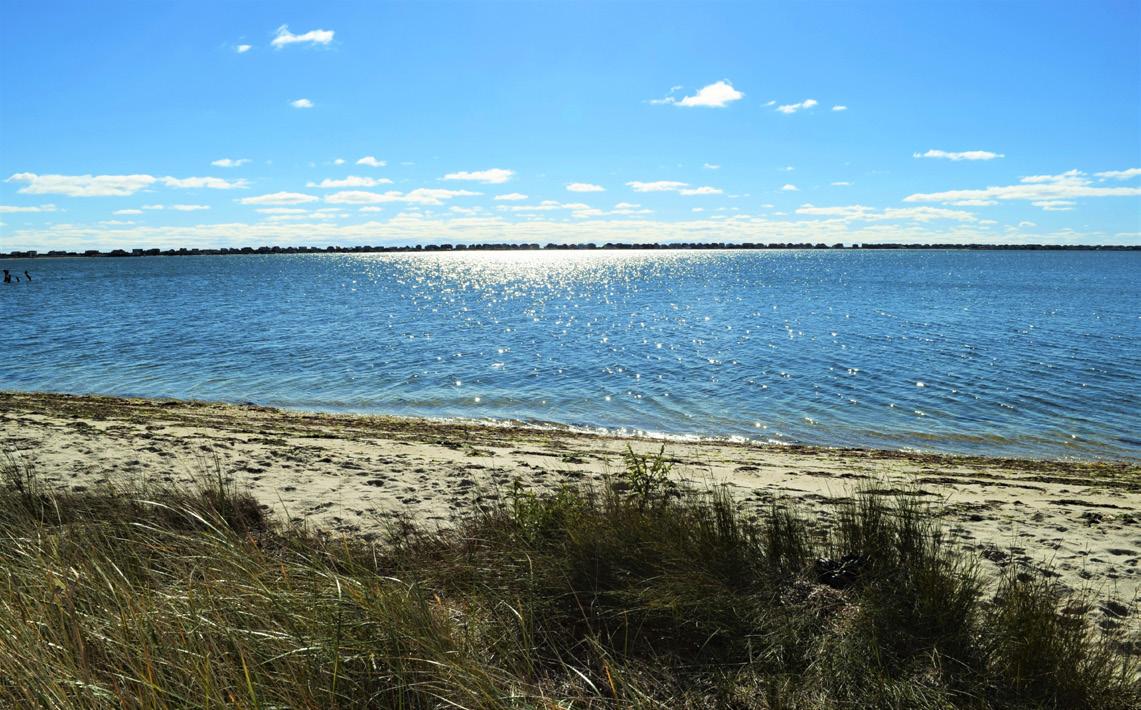
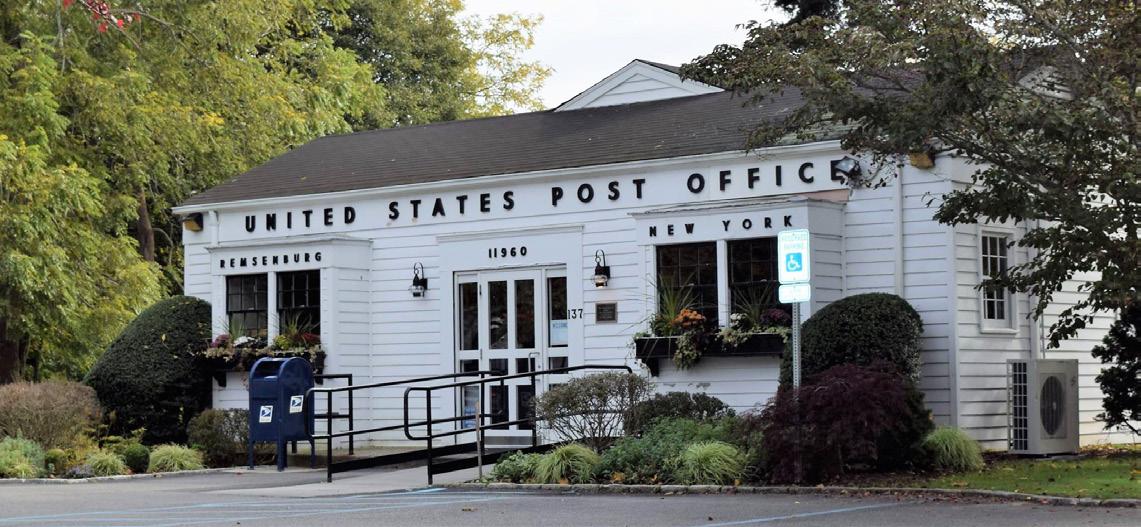
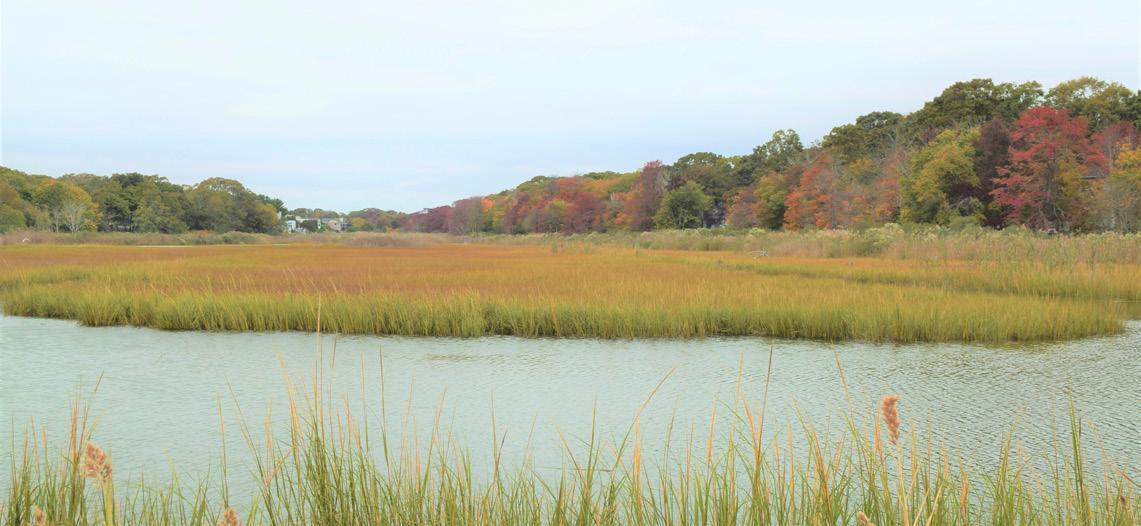
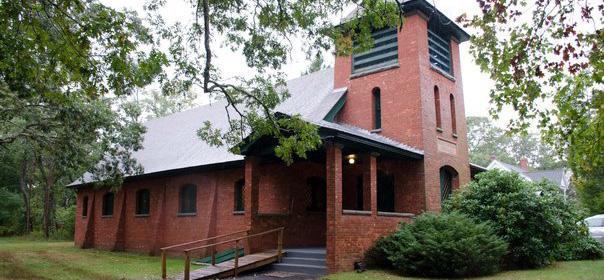

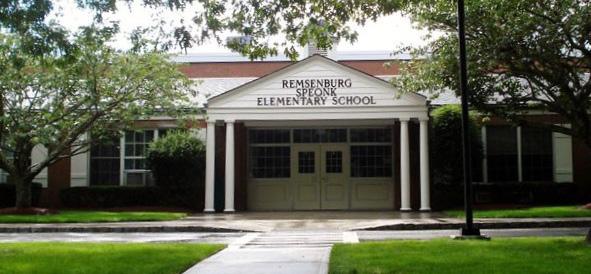
5 Godfrey Lane, Remsenburg
Listing ID: 909694 |
Tax Map #: 0900-380-03-32 | Listing Price: $1,895,000
Bedrooms: 3 |
Bathrooms: 4
Acres: .40 +/- | House Size: 1,600 +/- Sq. Ft.
Built: 1958, Renovated 2016, New Pool & Spa 2019, Pool House 2019
Style: Ranch
Taxes: $6,690
Features: Heated Saltwater Gunite Pool with Spa, Expansive Artistic Tile Patio,Stone Driveway & Walkways, Covered Patio, Pool House / Office, Outdoor Shower, Generator, Sonos Sound System, Landscaped Grounds, Carrara Marble Center Island Kitchen Counter tops, Renovated Bathrooms, Designer Fixtures, Custom Closets, Central Air, Hardwood Floors, Gas Fireplace
The Tomich-Kabot Team
Robert Tomich
Licensed Associate Real Estate Broker
Cell: (516) 901-7228 | RTomich@Saunders.com
Linda Kabot
Licensed Real Estate Salesperson | Realtor
Cell: (631) 219-7218 | LKabot@Saunders.com

All information is from sources deemed reliable but is subject to errors, omissions, changes in price, prior sale or withdrawal without notice. No representation is made as to the accuracy of any descriptions, measurements, square footages or acreage and should not be relied upon as such. All information herein should be confirmed by the customer. All rights to all content, including but not limited to photographs, videos and other graphics, are reserved exclusively to the Broker who supplied such listing content. All advertising in this publication is subject to the Federal Fair Housing Act. “Saunders, A Higher Form of Realty” is registered in the U.S. Patent and Trademark Office.

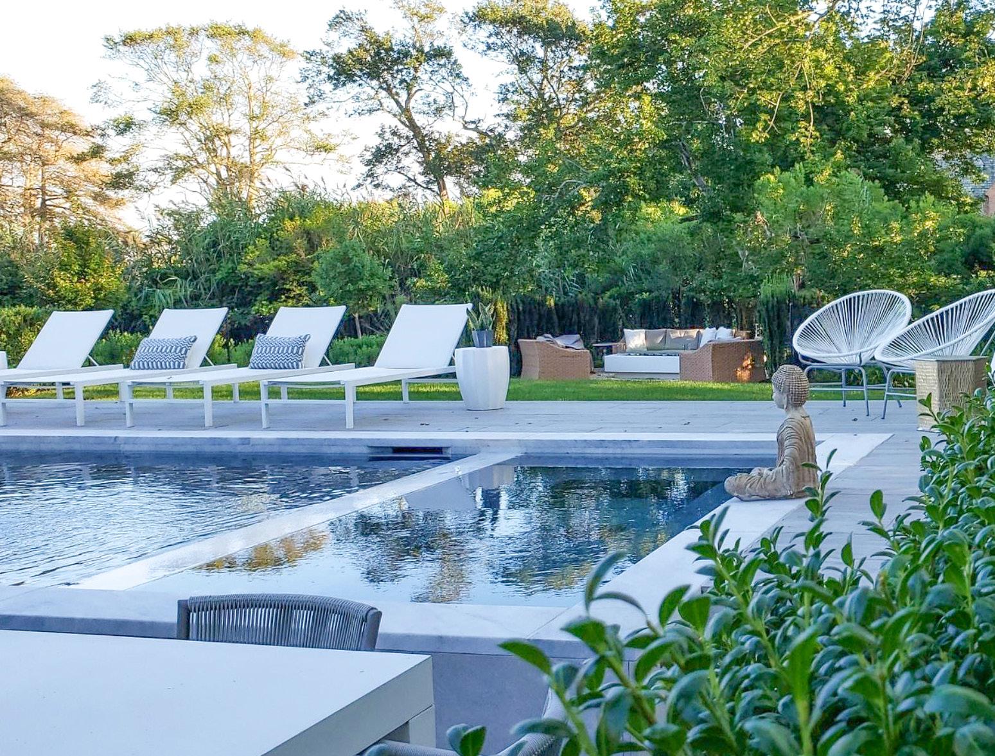


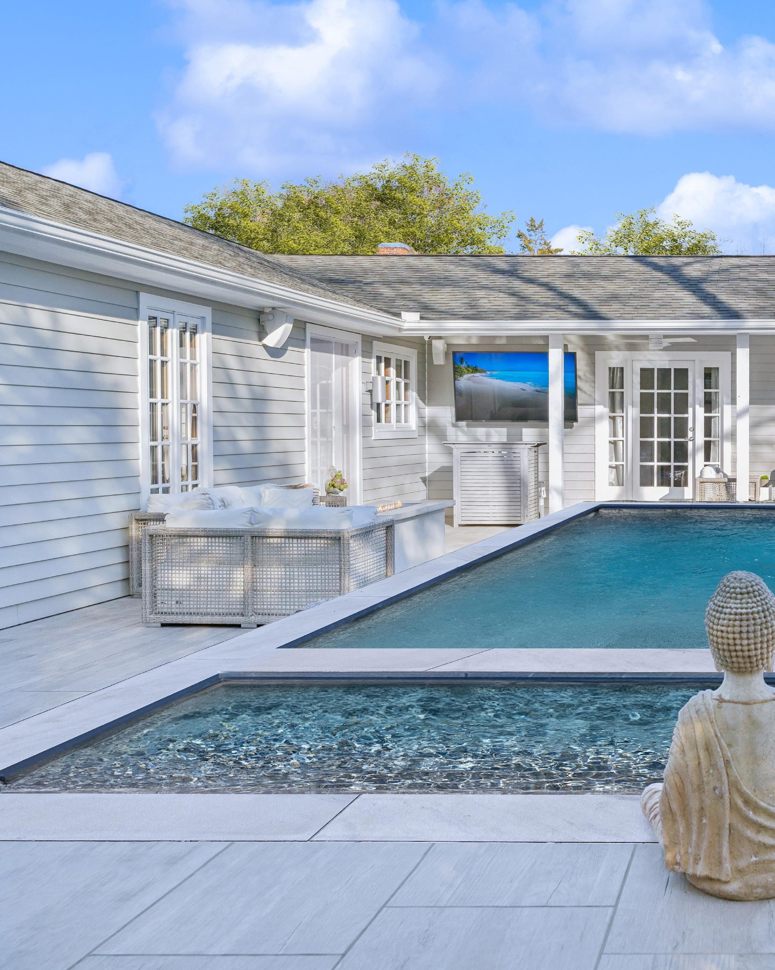
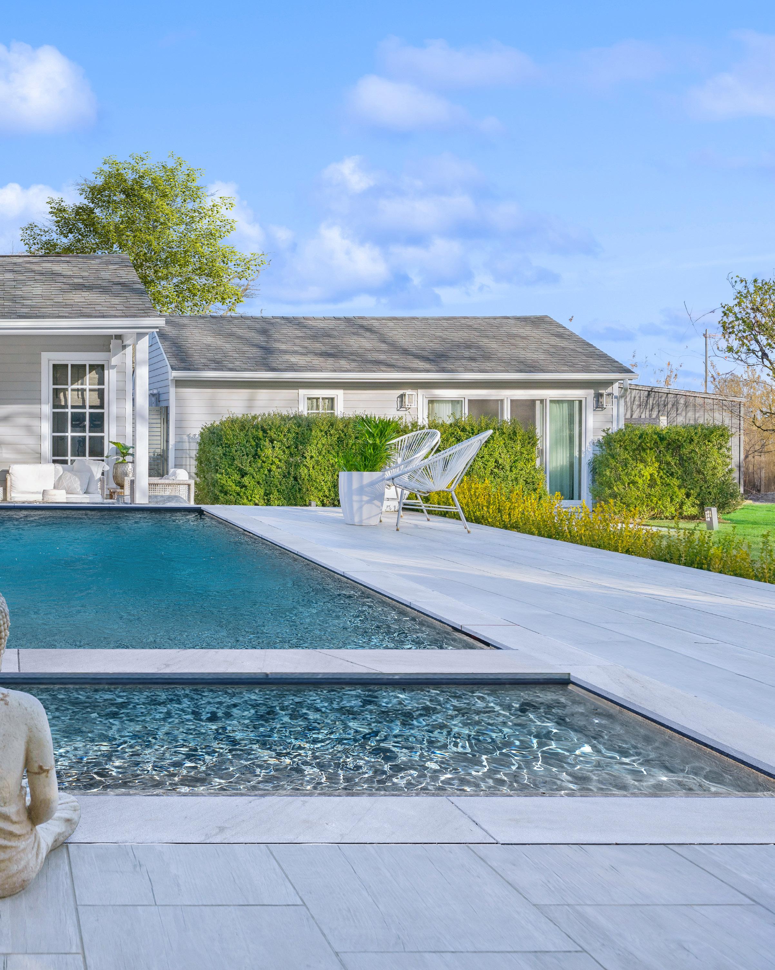

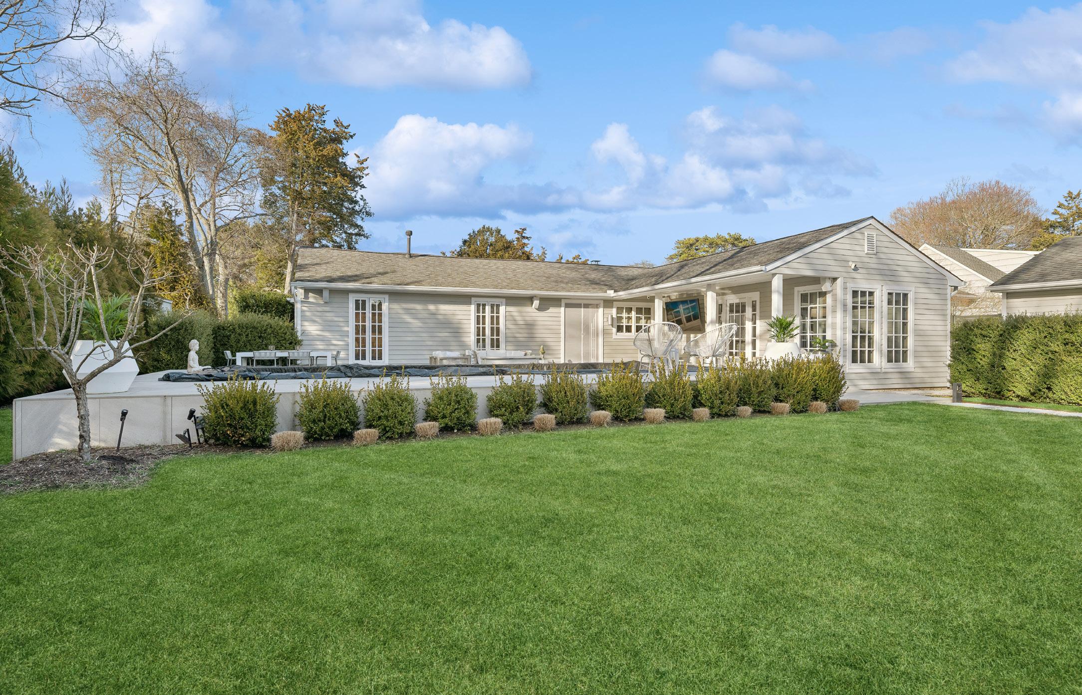
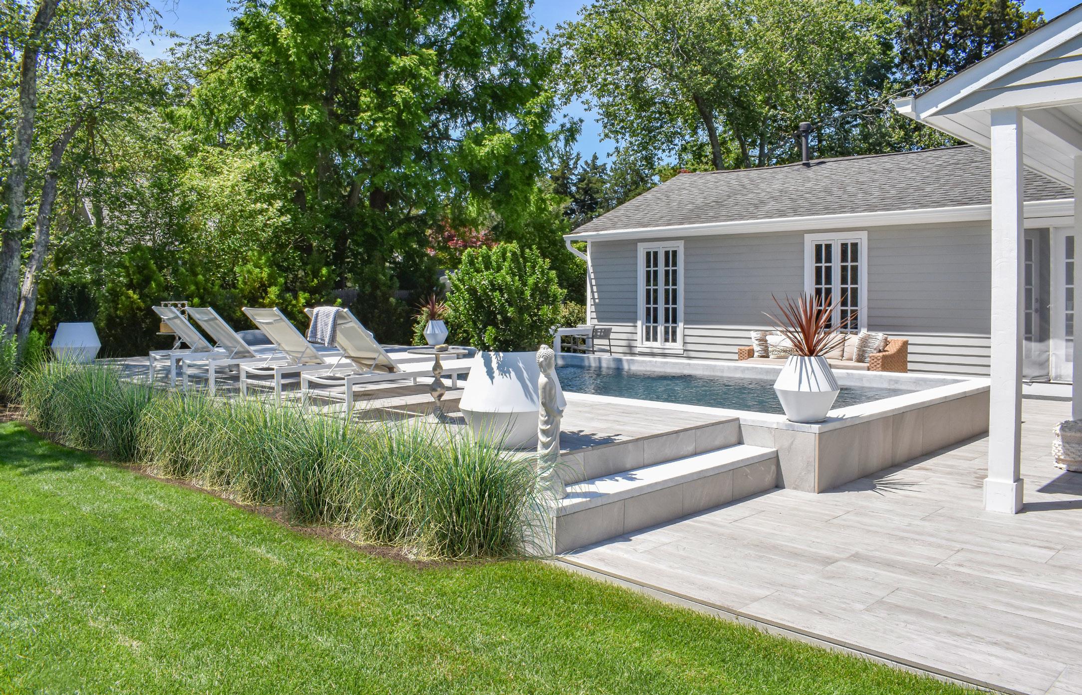
 POOL/PATIO
SPA
POOL/PATIO
SPA
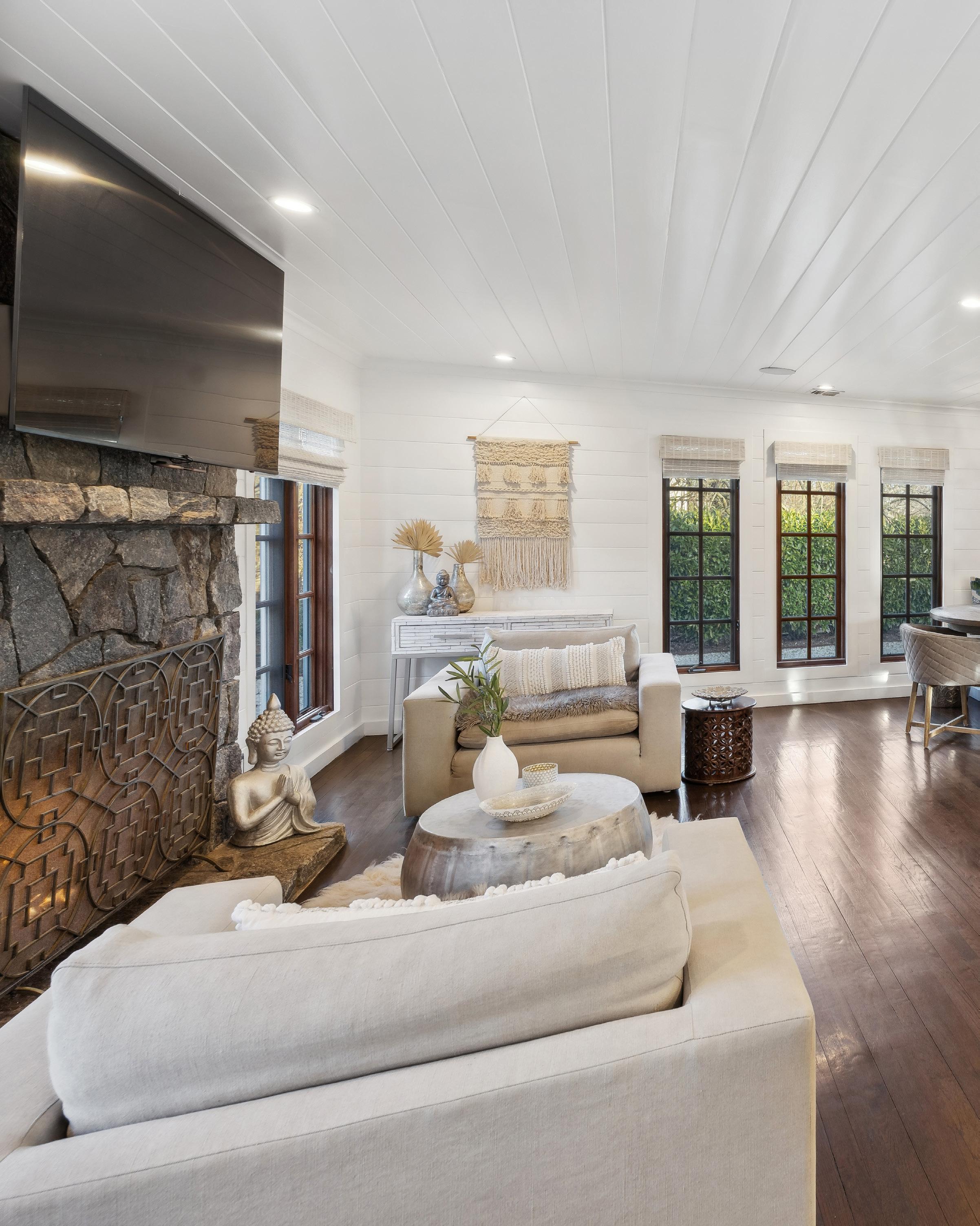














 ENSUITE PRIMARY
ENSUITE PRIMARY



 GUEST BEDROOM ENSUITE
GUEST BEDROOM ENSUITE



 GUEST BEDROOM ENSUITE OPEN PLAN LIVING AREA
GUEST BEDROOM ENSUITE OPEN PLAN LIVING AREA








 POOL HOUSE BATHROOM
OUTDOOR LOUNGE
POOL HOUSE BATHROOM
OUTDOOR LOUNGE















