RARE NEW DEVELOPMENT IN EAST HAMPTON






Just completed new construction from one of the Hamptons’ most reputable builders, South of the Highway in East Hampton. Sited on .78 acre in a prestigious location, this beautifully built modern home has every amenity imaginable and arguably sets a new standard for the highest level of luxury living in the Hamptons just one mile to Indian Wells and Two Mile Hollow Beachs and under half a mile to Main Street Amagansett and East Hampton Village. Boasting 8 bedrooms, 9.5 baths, and 8,000 sq. ft. of living on 3 levels, 6 fireplaces, a detached garage, plus a 18’x45’ heated pool with negative edge 10’x7’ spa and pool house.
On the main level, spacious living areas are bathed in light year-round from the walls of glass on all sides of the home and warmed by a free-standing double-sided fireplace. Two enviable primary suites are located on each level, delivering an elevated luxury experience. The first-floor primary has an ultra-premium and private outdoor jacuzzi. The primary on the second floor has a private balcony and a luxe bath with a sliding wall that converts to an outdoor shower.
Outdoors is the ultimate oasis for entertaining, with a masonry wood-burning fireplace, a pool house with a retractable wall and outdoor shower, a masonry porch, and a covered porch. In the well-equipped kitchen area, there is a fully retractable wall that slides open to a covered porch and the outdoor kitchen. Below, the finished walkout lower level has 11’ ceilings and features a movie theater, large sauna, bath with steam room, gym, wine display, and 2 bedrooms. You simply do not get this kind of quality built home in the modern design with this much attention to detail and a remarkably thoughtful layout in a typical Hamptons home. This modern, brand-new construction is beyond special and is a must-see.
6 MARLEY LANE, EAST HAMPTONMatching the contemporary and chic style of the main home, the pool house has tall, arched ceilings, a kitchenette and also features two retractable walls of glass facing the pool and the covered patio, plus an indoor bath with an outdoor shower and dressing area. At the center of the .78 acre property, is a 18’x45’ heated gunite pool and a 10’x7’ negative-edge spa.
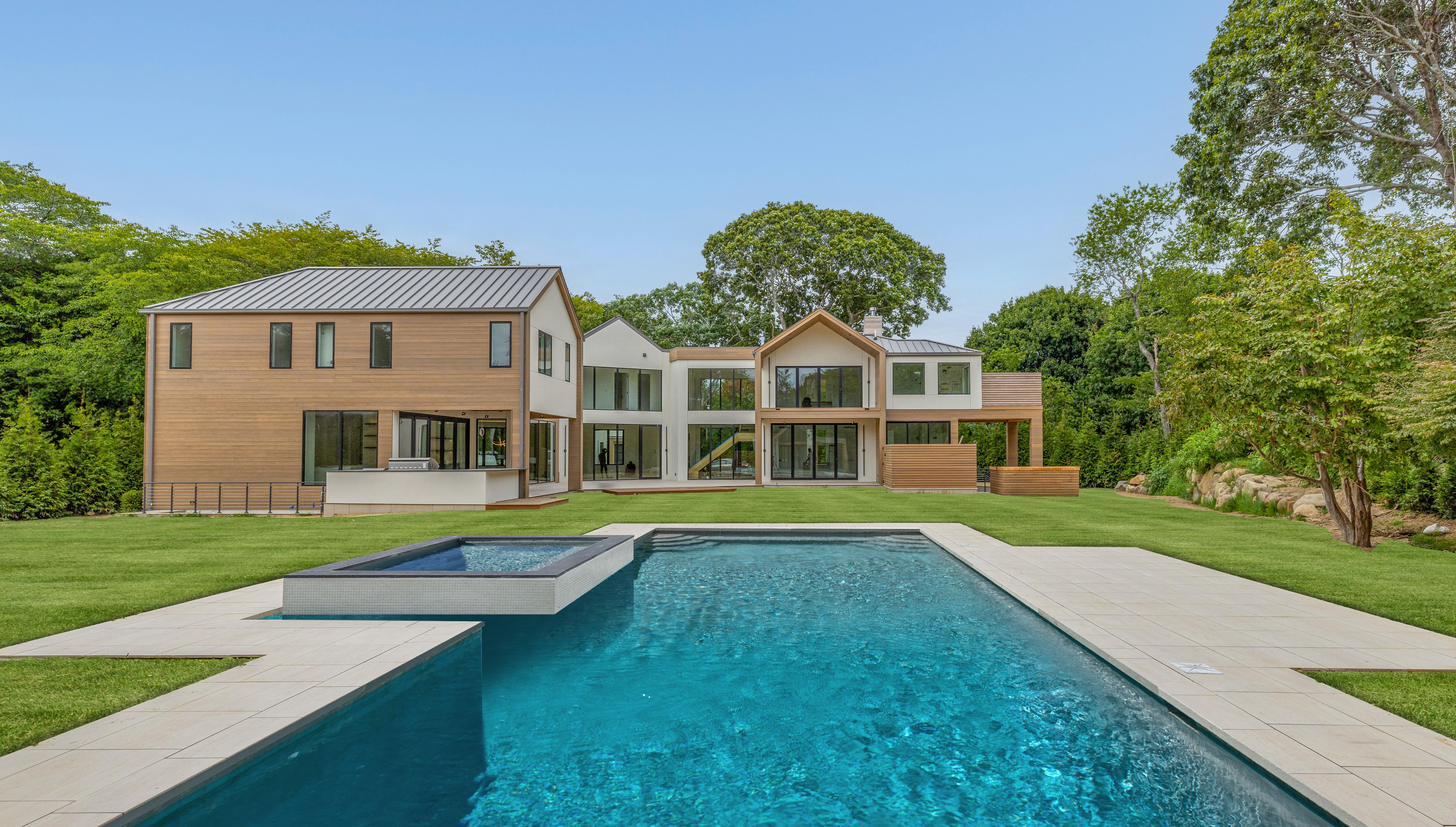
 6 MARLEY LANE, EAST HAMPTON
HEATED GUNITE NEGATIVE EDGE POOL AND SPA
6 MARLEY LANE, EAST HAMPTON
HEATED GUNITE NEGATIVE EDGE POOL AND SPA

DESIGNED FOR SEAMLESS INDOOR/OUTDOOR LIVING AND ENTERTAINING
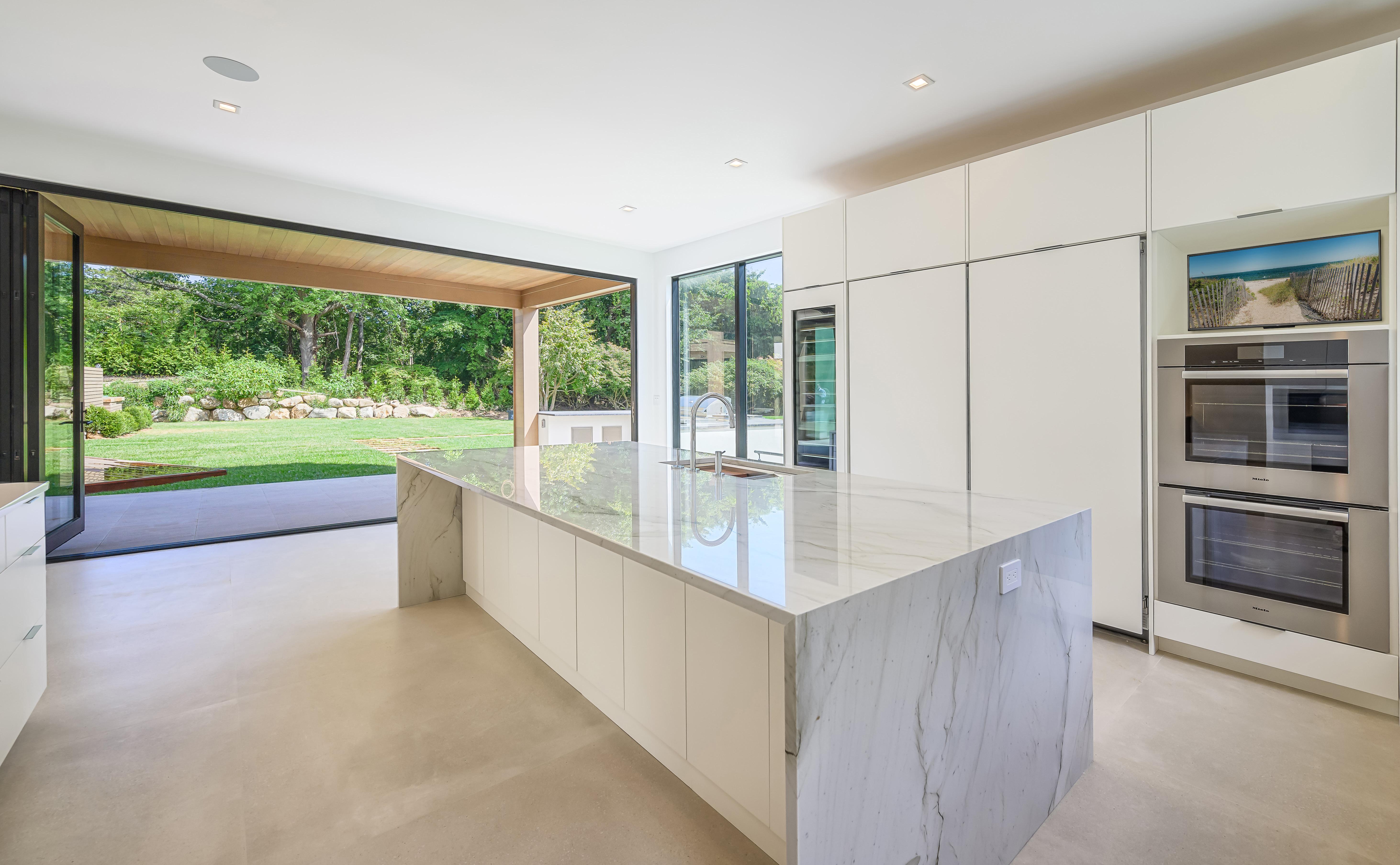 6 MARLEY LANE, EAST HAMPTON
6 MARLEY LANE, EAST HAMPTON

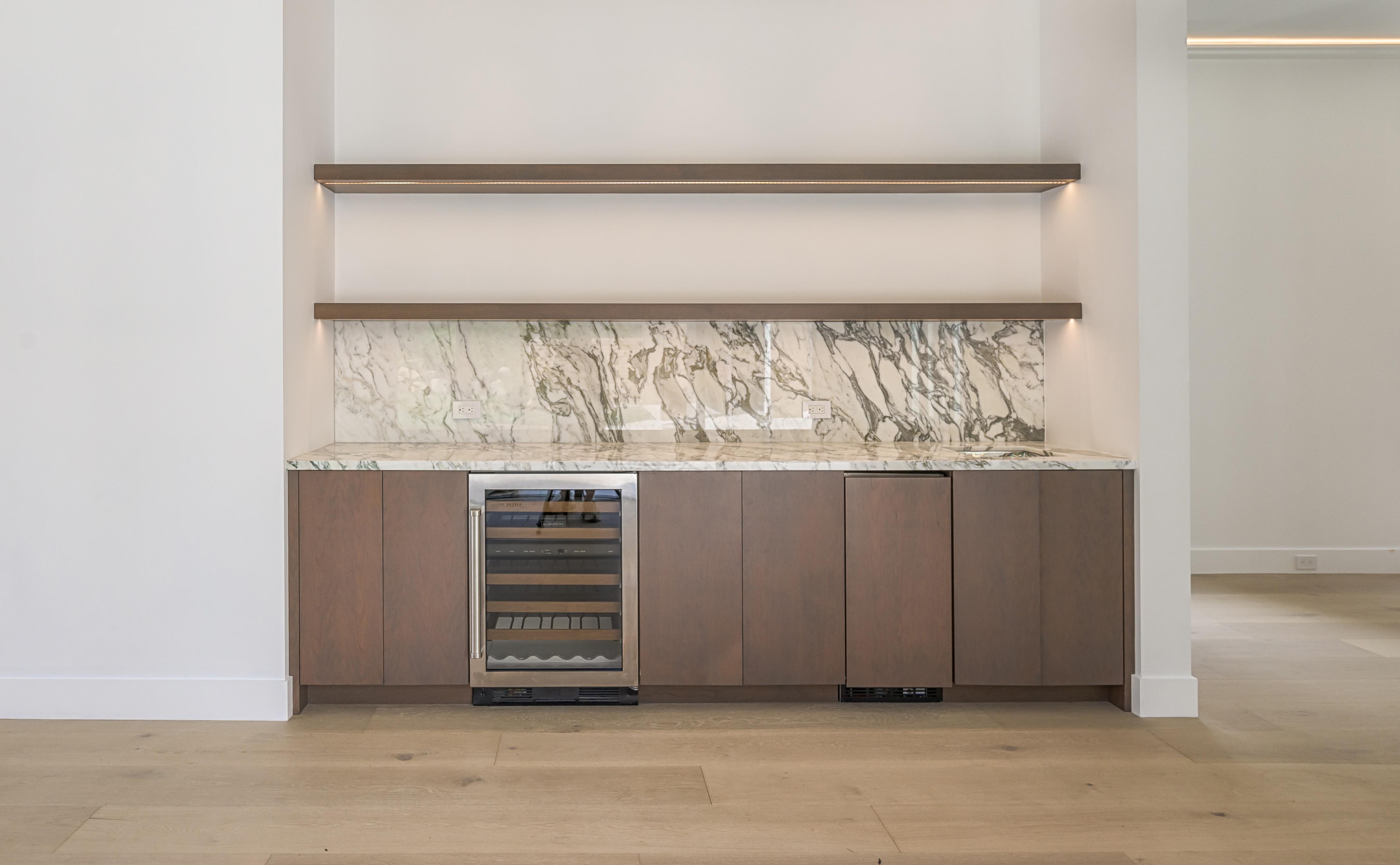 6 MARLEY LANE, EAST HAMPTON
6 MARLEY LANE, EAST HAMPTON
Retractable glass walls give new meaning to “brings the outside in,” creating the ultimate oasis for entertaining. Inside, the dedicated dining space has a built-in, marble wet bar and opens to a large masonry patio boasting a linear gas concrete fireplace, a masonry porch, and a covered porch. Conveniently accessed from the kitchen, a fully retractable wall slides open to a covered dining area and the outdoor kitchen with a separate eating area.
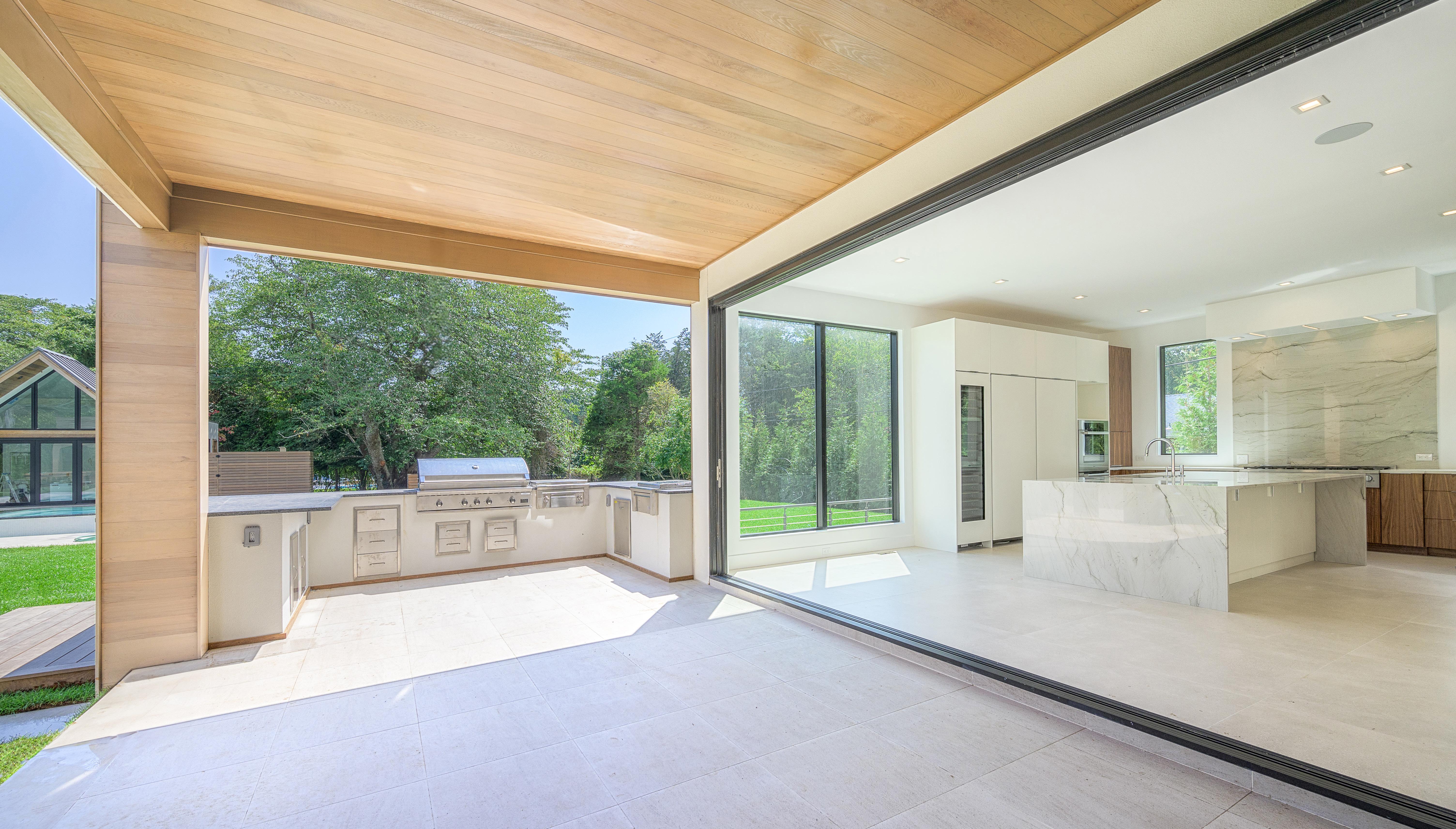
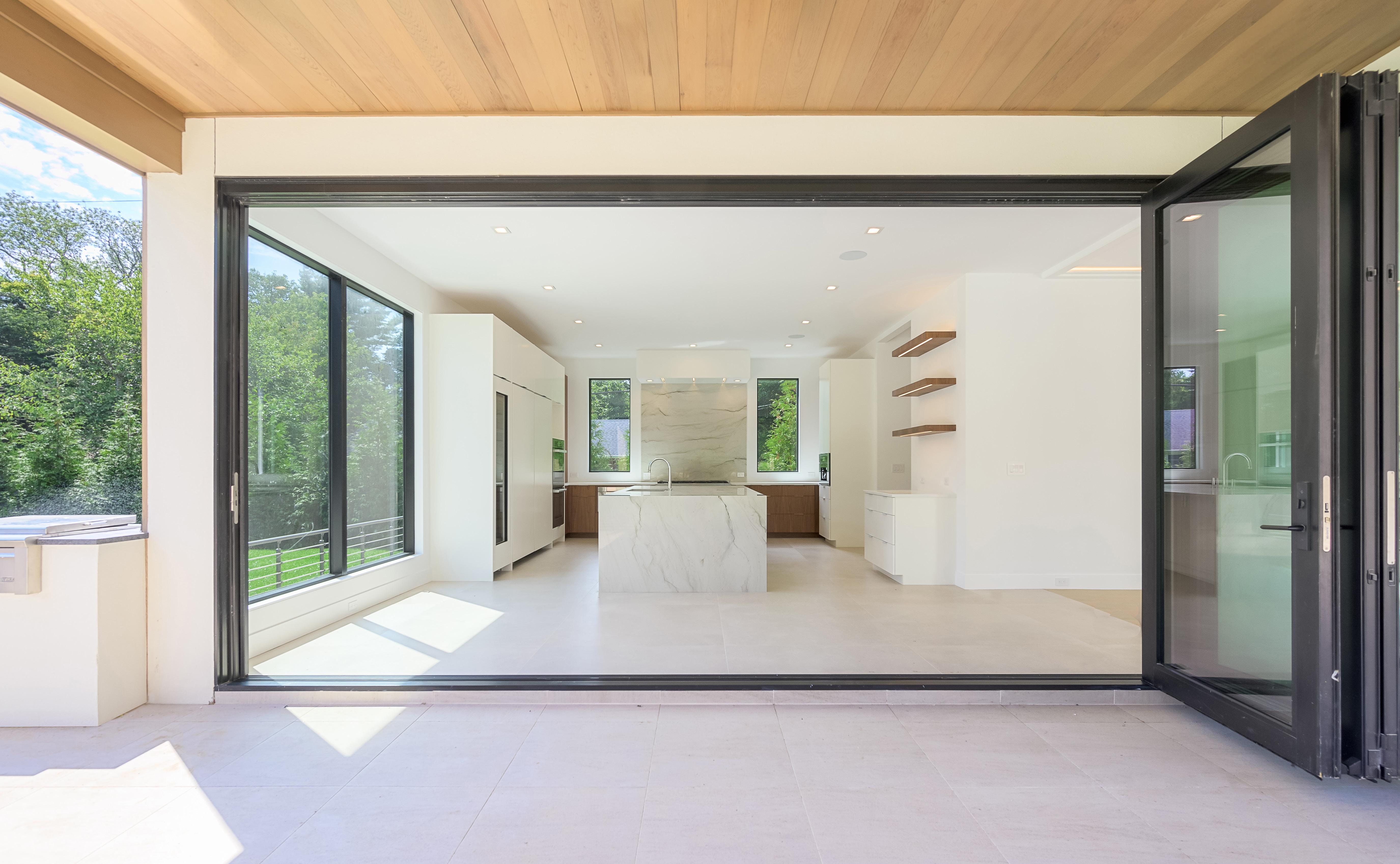
This new construction sets a new standard for coastal contemporary lifestyle in the Hamptons. Inviting interiors bright and open, filled with natural light from floor-to-ceiling windows and warmed by 6 fireplaces. Elegant accents are all around—chic cove lighting, bright wide-plank hardwood floors, and premium appliances and built-in amenities throughout.
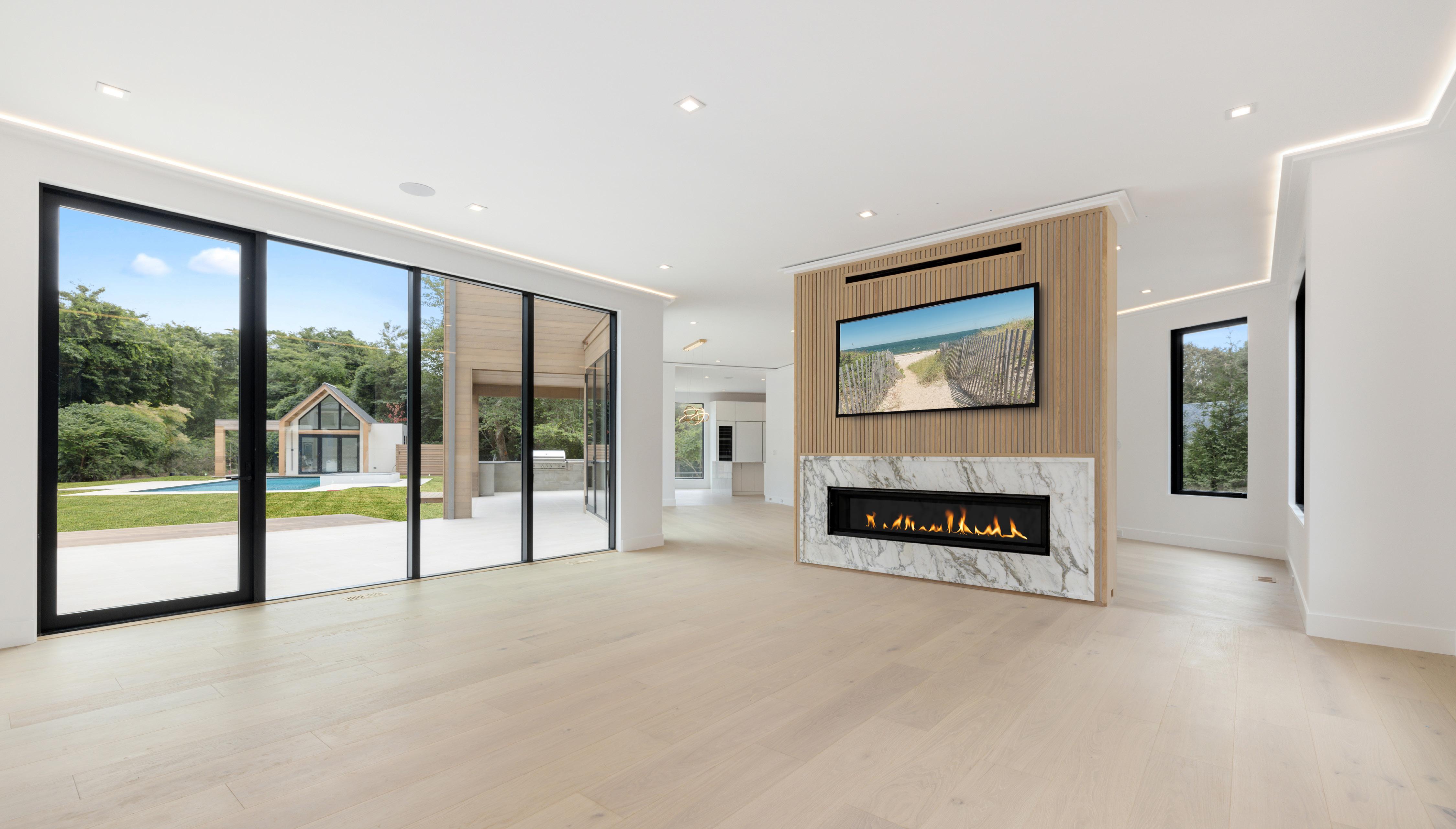
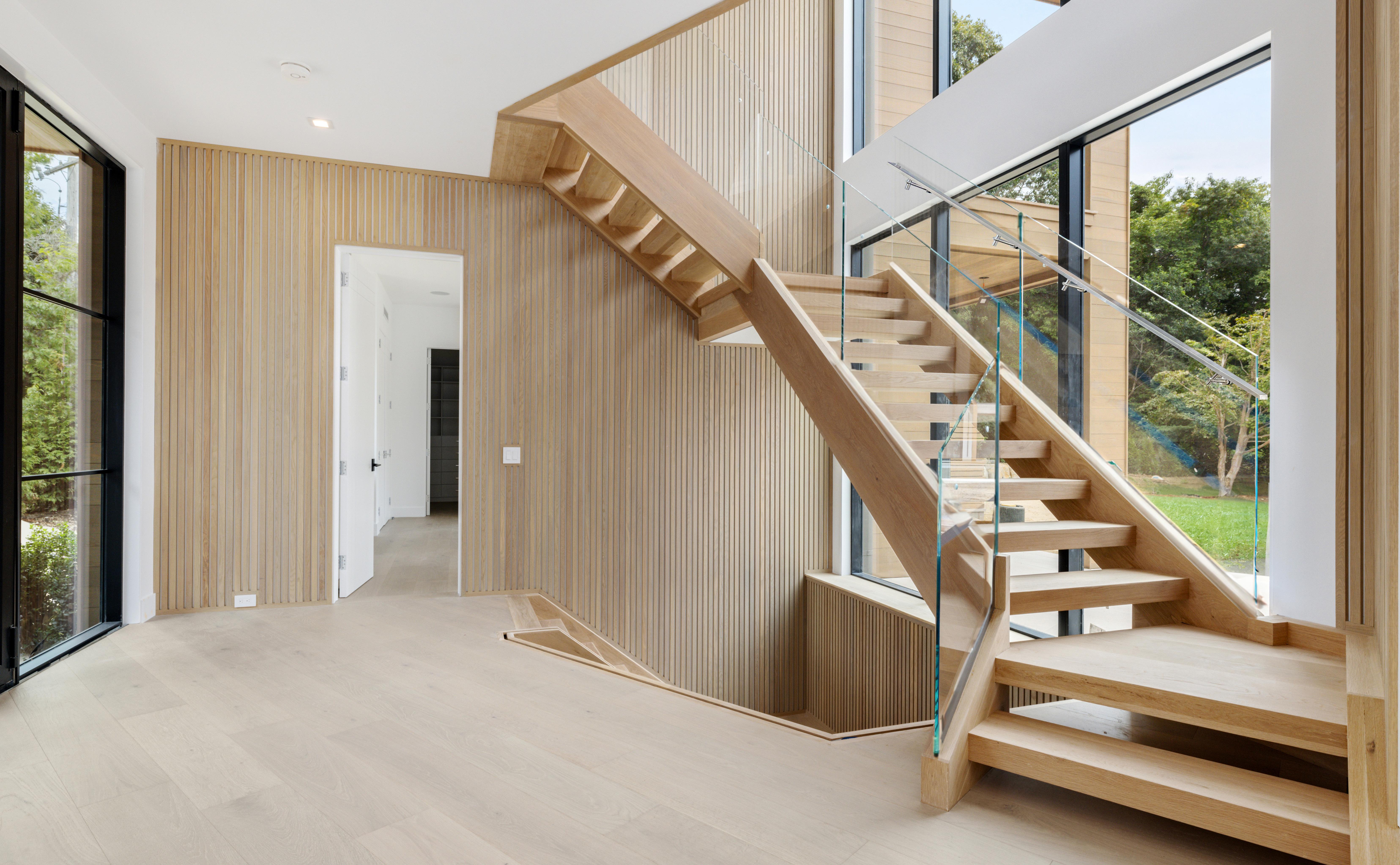 6 MARLEY LANE, EAST HAMPTON
6 MARLEY LANE, EAST HAMPTON
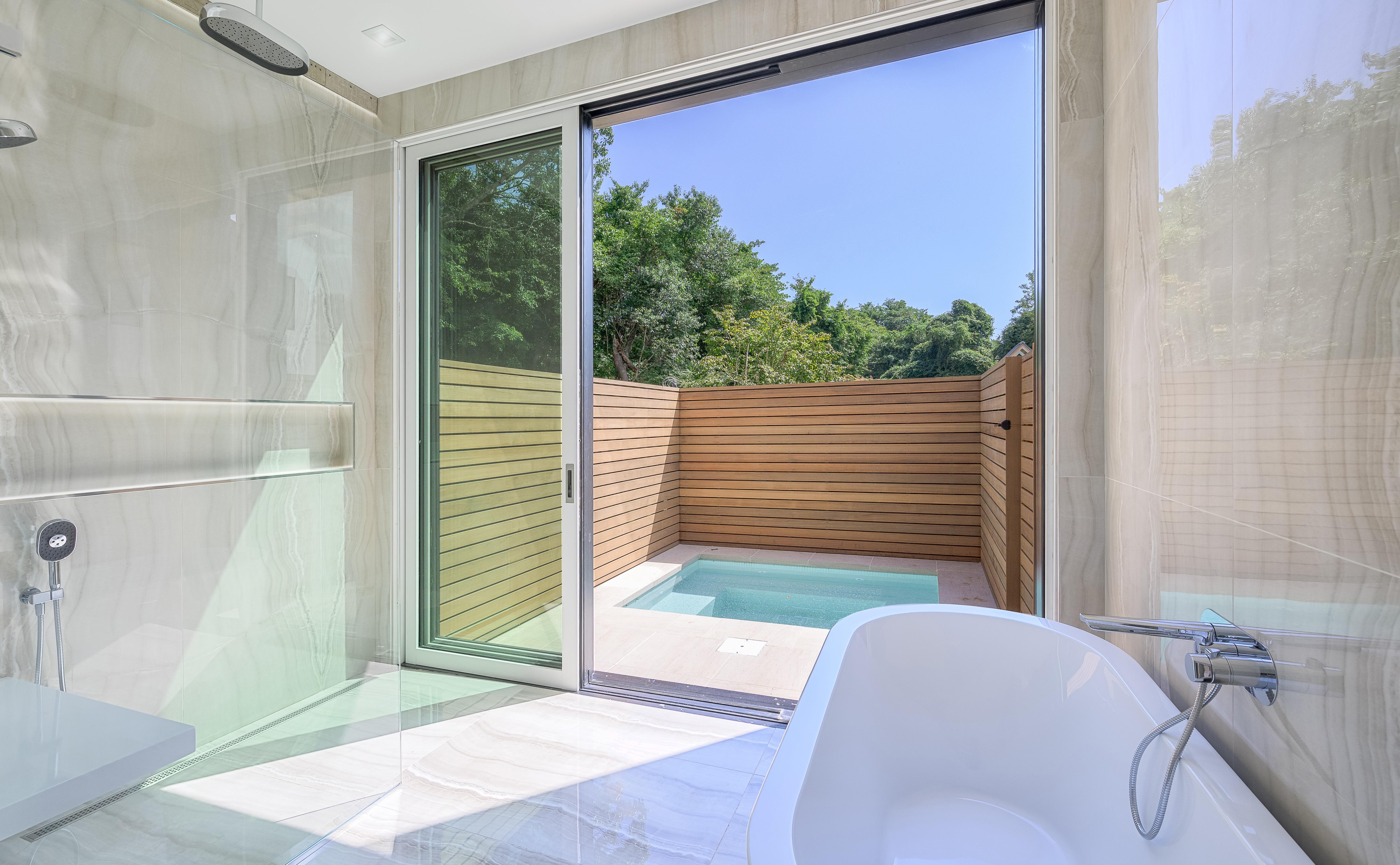
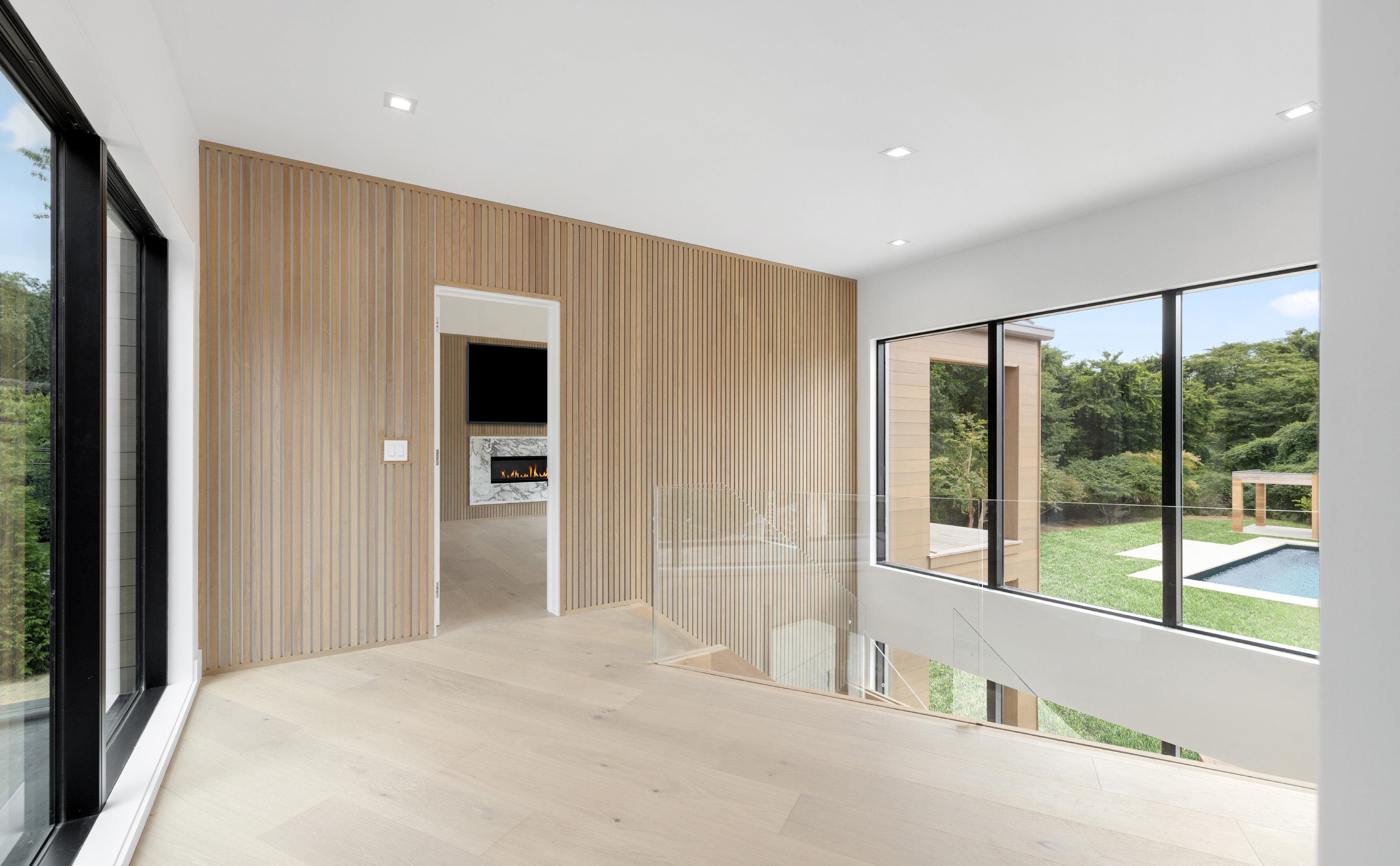 6 MARLEY LANE, EAST HAMPTON
SECOND LEVEL LIGHT FILLED HALLWAY
6 MARLEY LANE, EAST HAMPTON
SECOND LEVEL LIGHT FILLED HALLWAY
Two generous primary suites on the first and second levels deliver the definitive Hamptons experience with ingenious luxury amenities you’ll fall in love with every day. Both have private patios, fireplaces, chic indoor/outdoor baths, and boutique-like walk-in closets. On the first floor, find an ultra-premium outdoor gunite spa; upstairs, a private balcony, and a luxe bath with a sliding wall that converts to an outdoor shower.
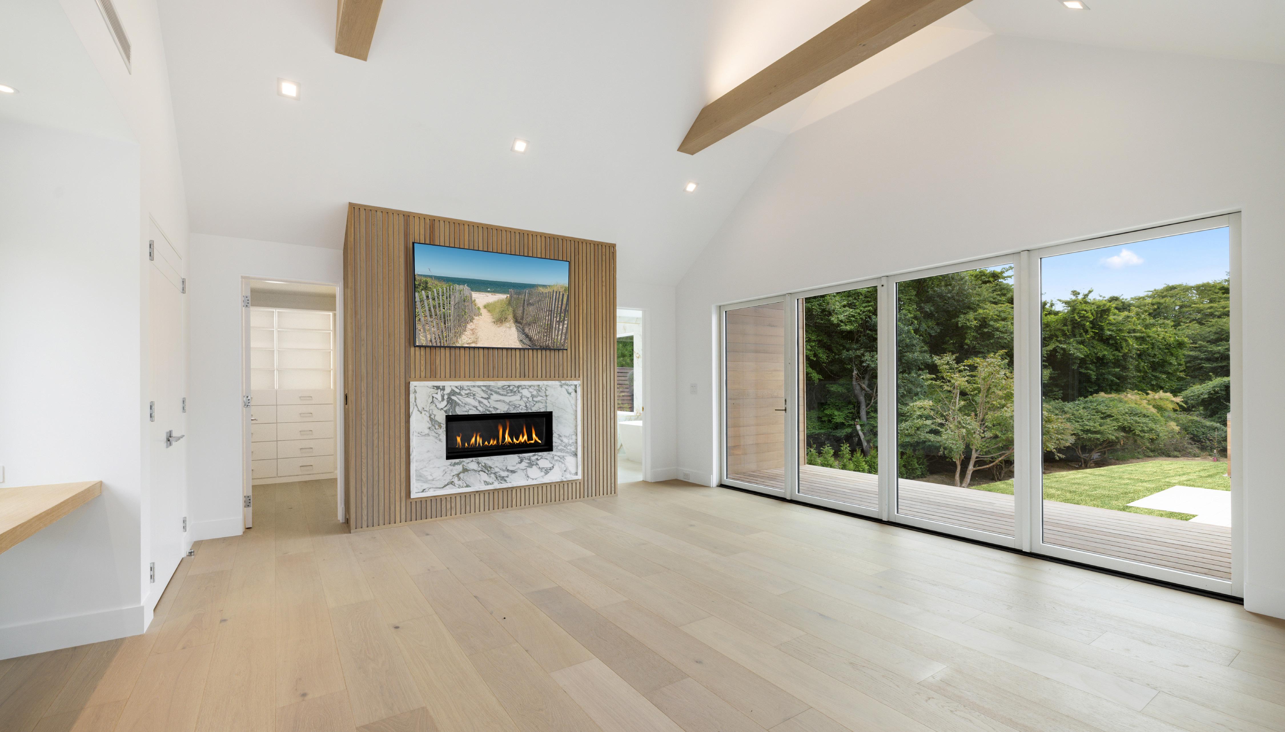

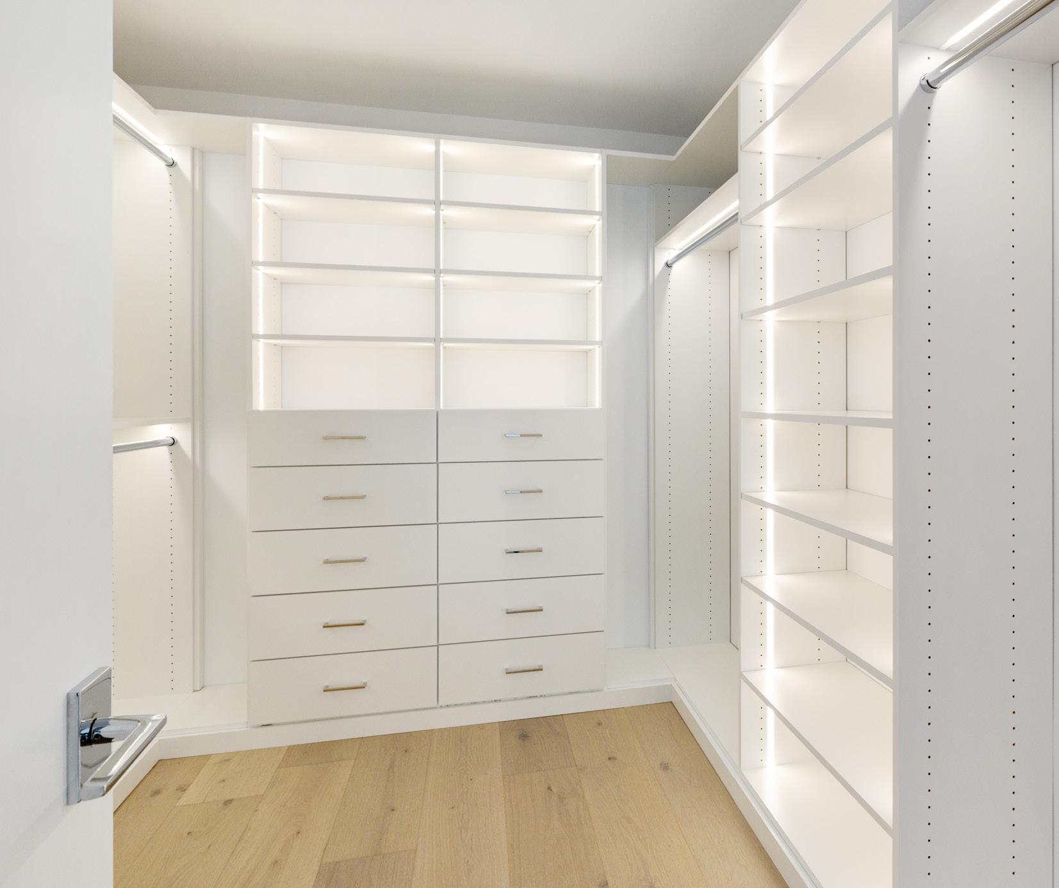

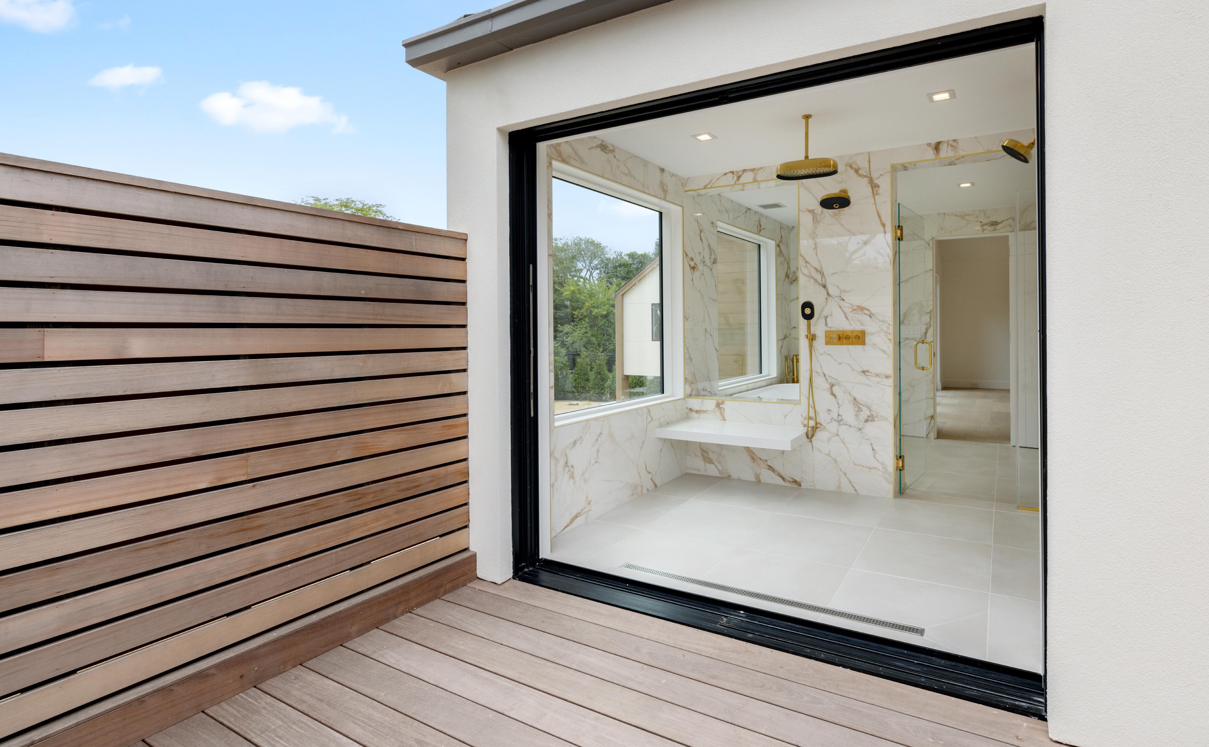
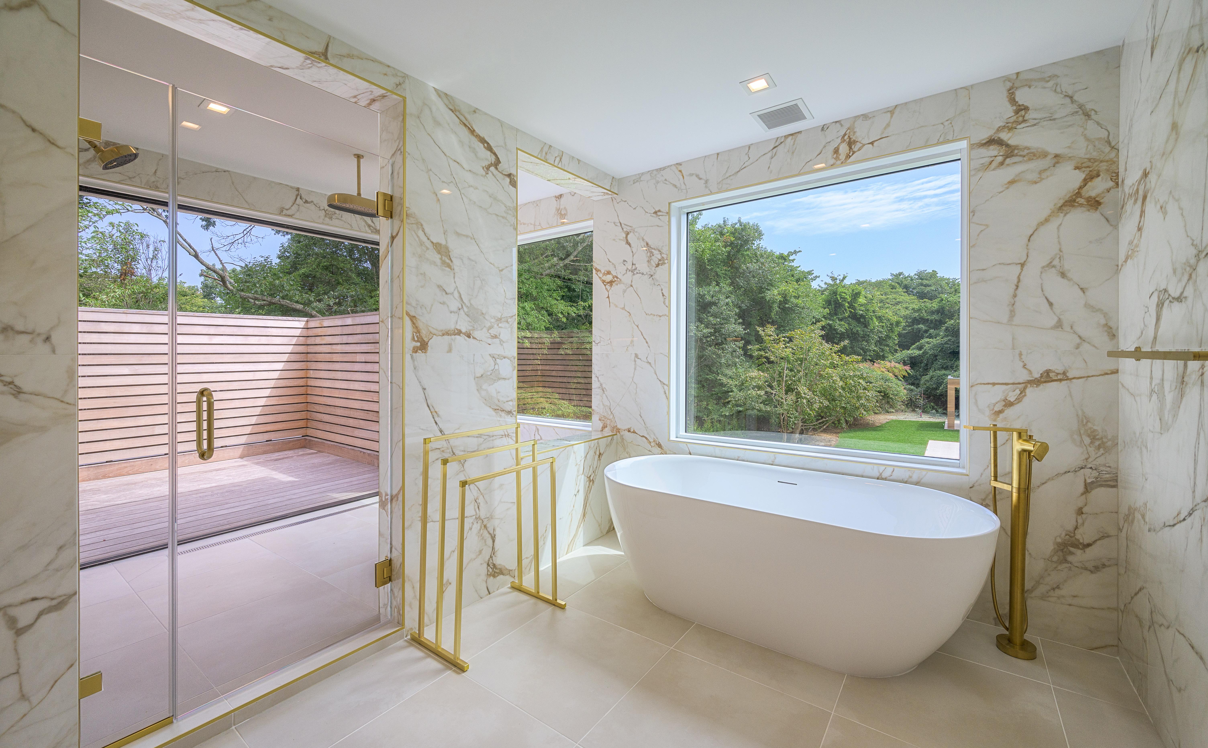 6 MARLEY LANE, EAST HAMPTON
6 MARLEY LANE, EAST HAMPTON
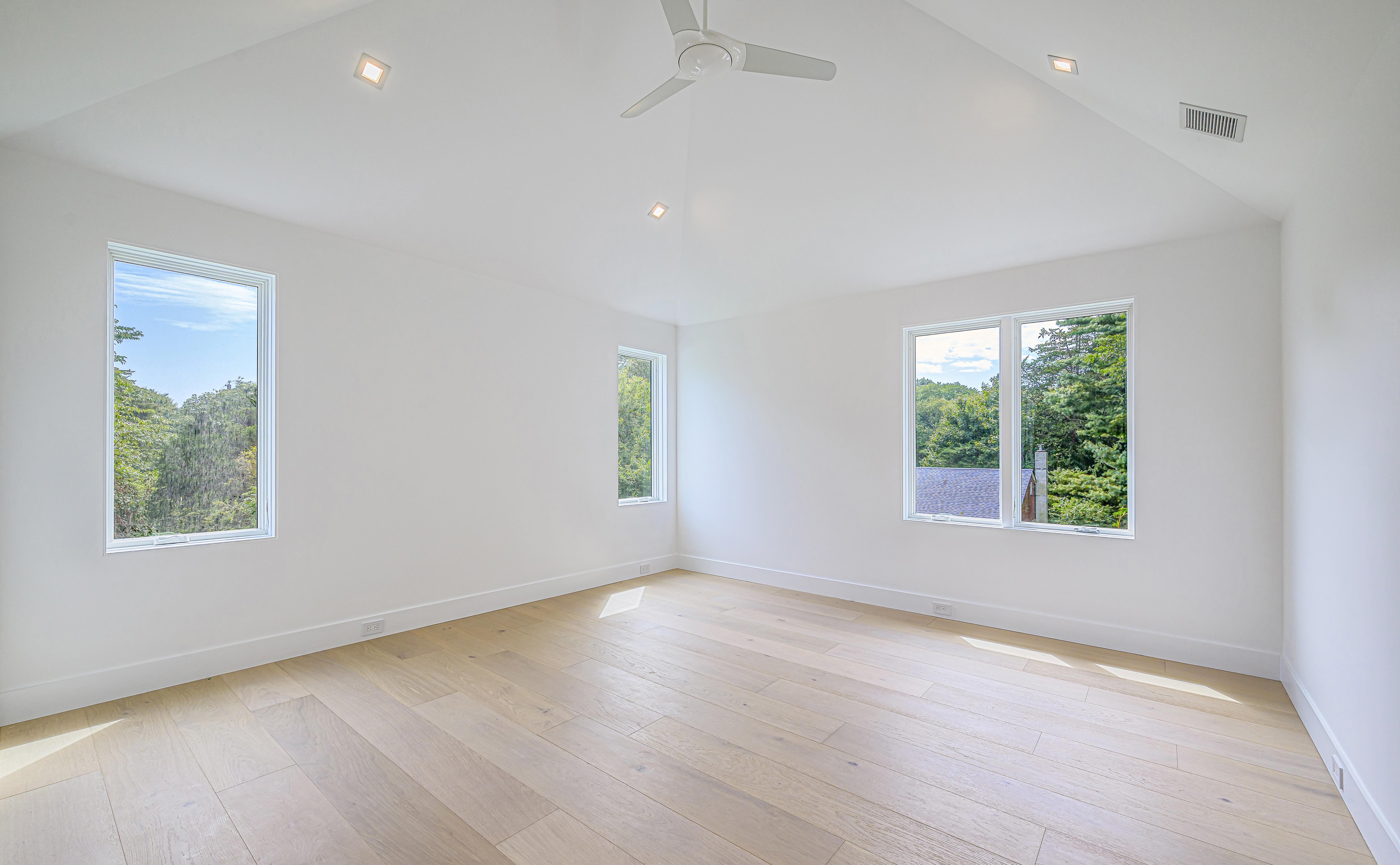
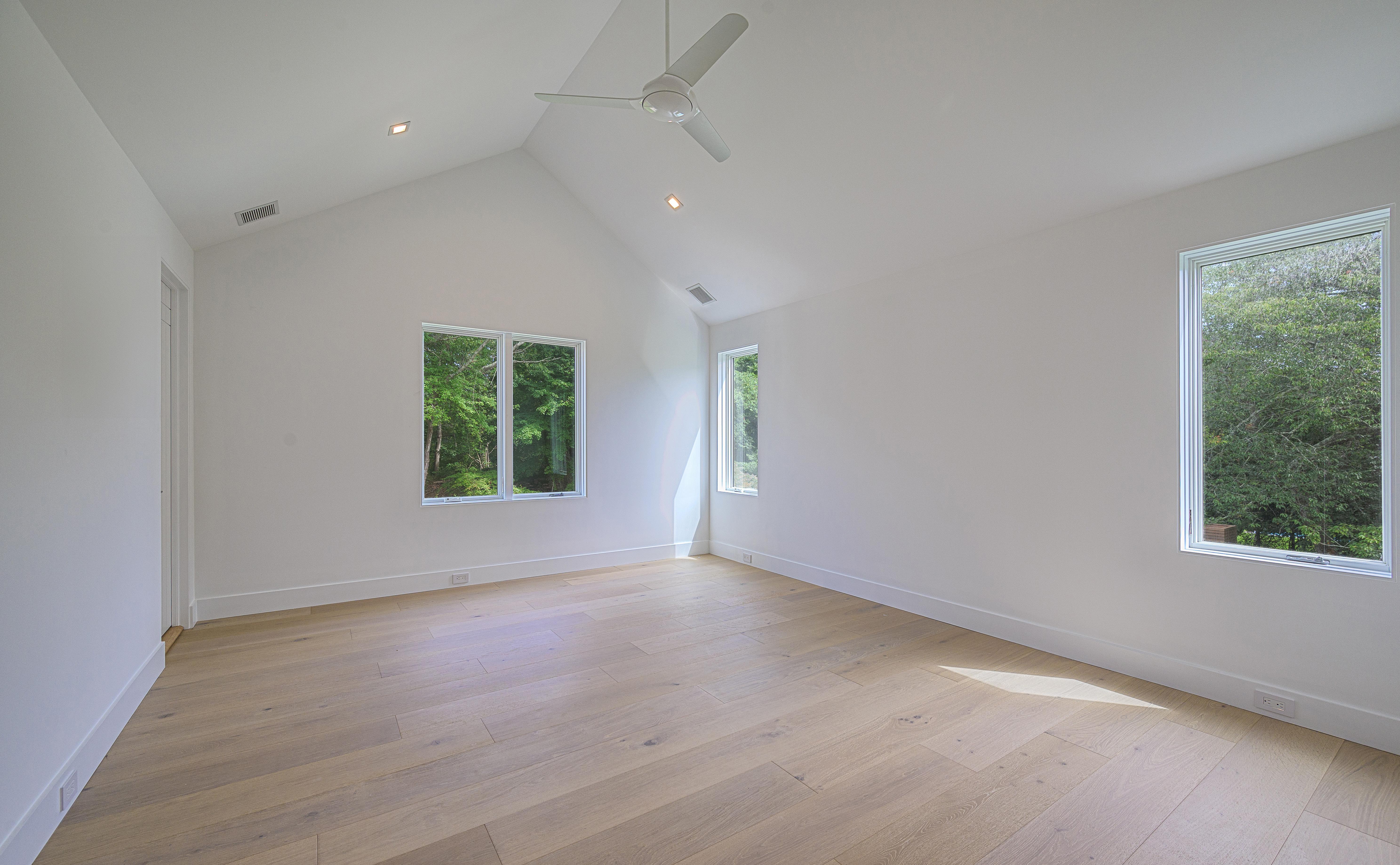 6 MARLEY LANE, EAST HAMPTON
6 MARLEY LANE, EAST HAMPTON
No premium amenity is missing in the lower level, ready for everyday luxury with a wine cellar, a movie theater, home gym, steam shower, sauna, a walkout sunken terrace, and a spacious great room perfect for the ultimate recreation/playroom.
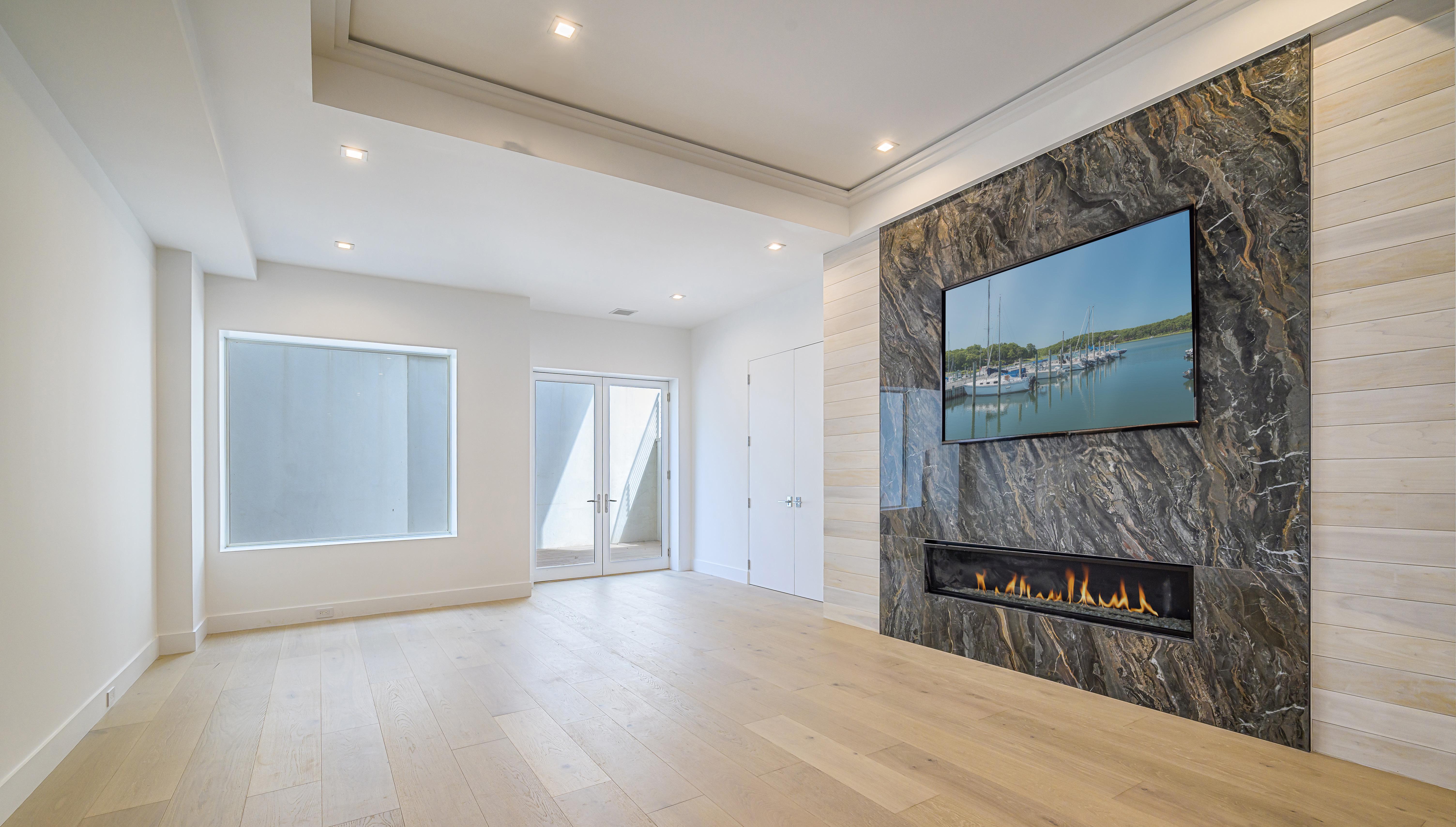
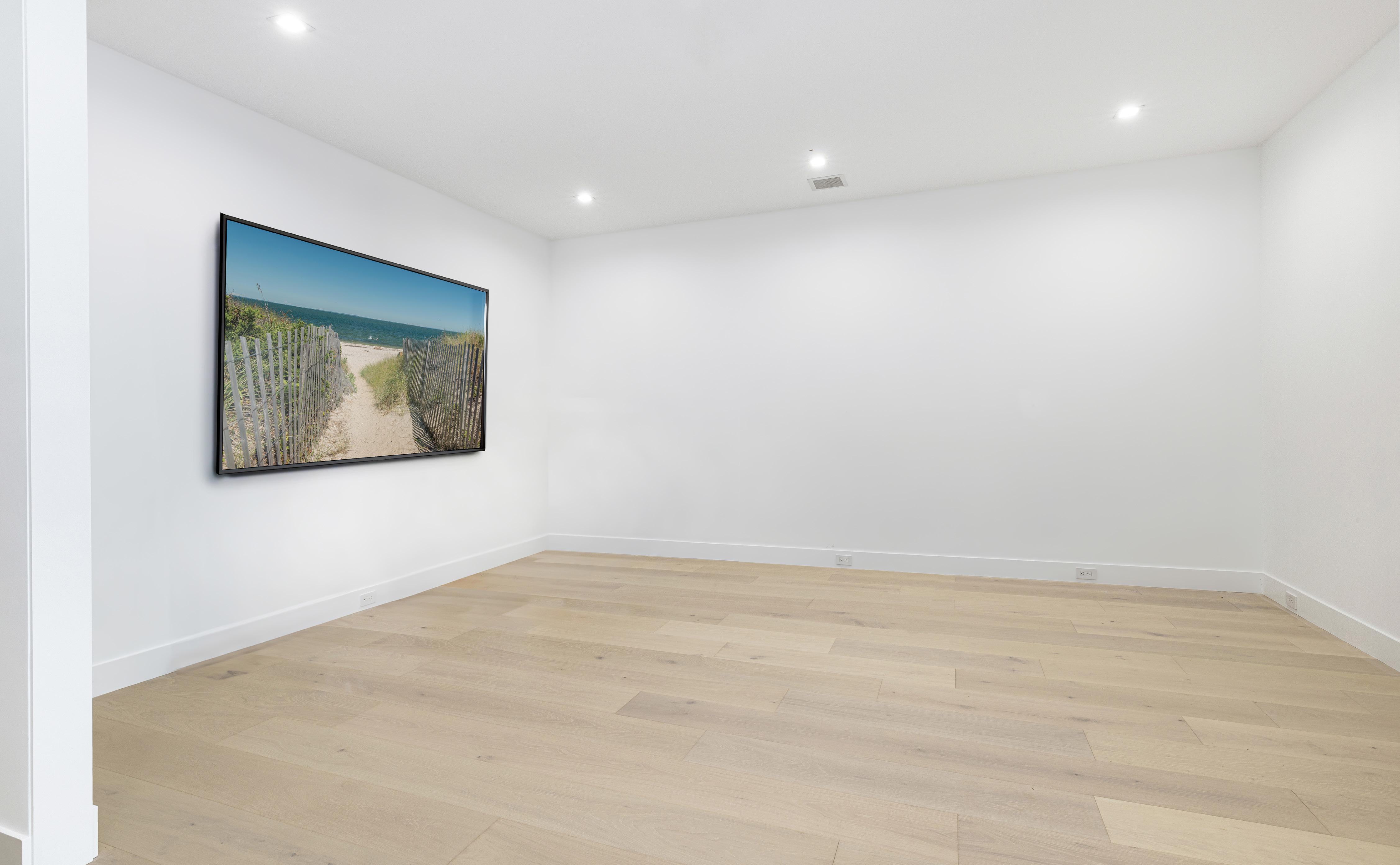

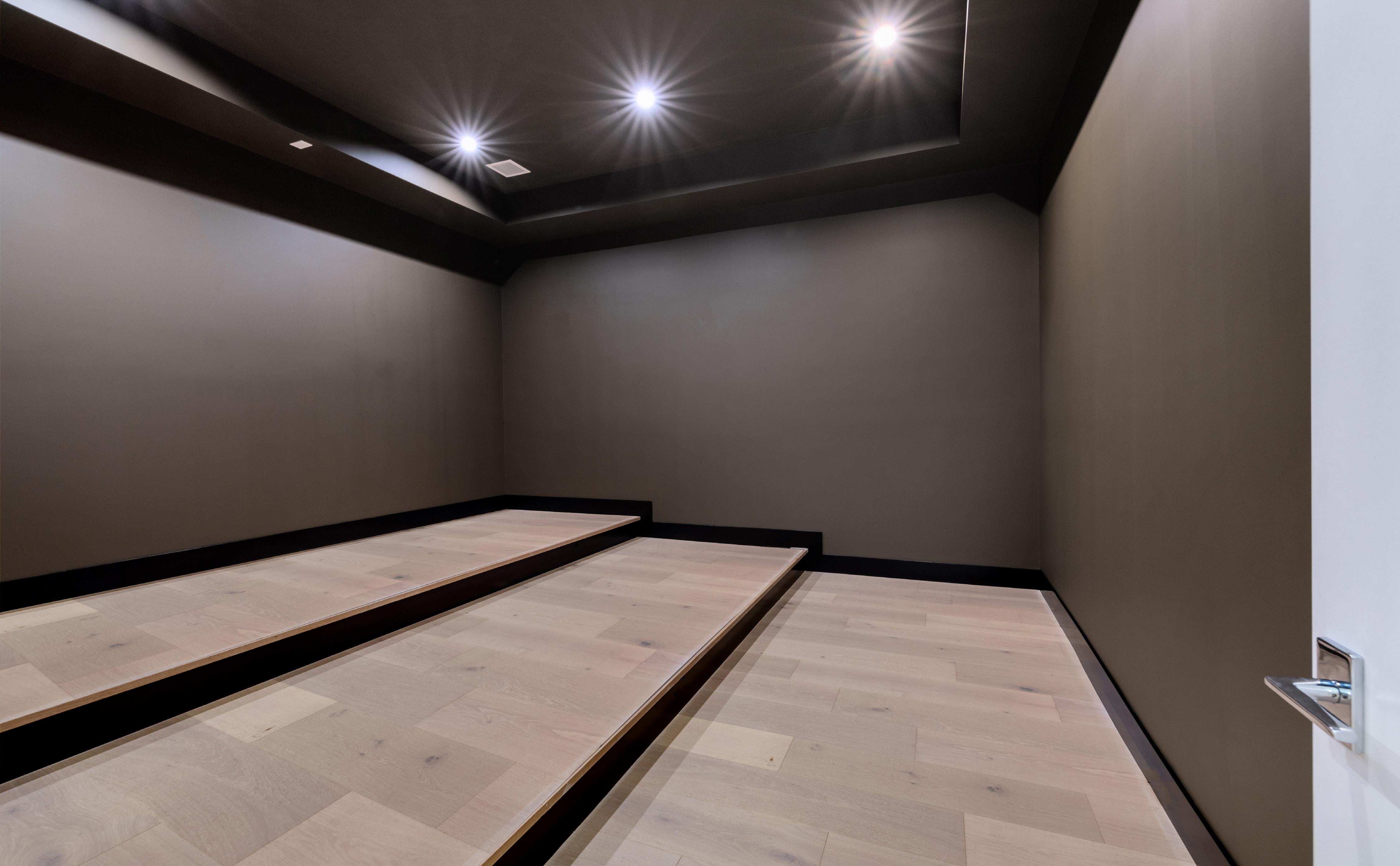 6 MARLEY LANE, EAST HAMPTON
6 MARLEY LANE, EAST HAMPTON
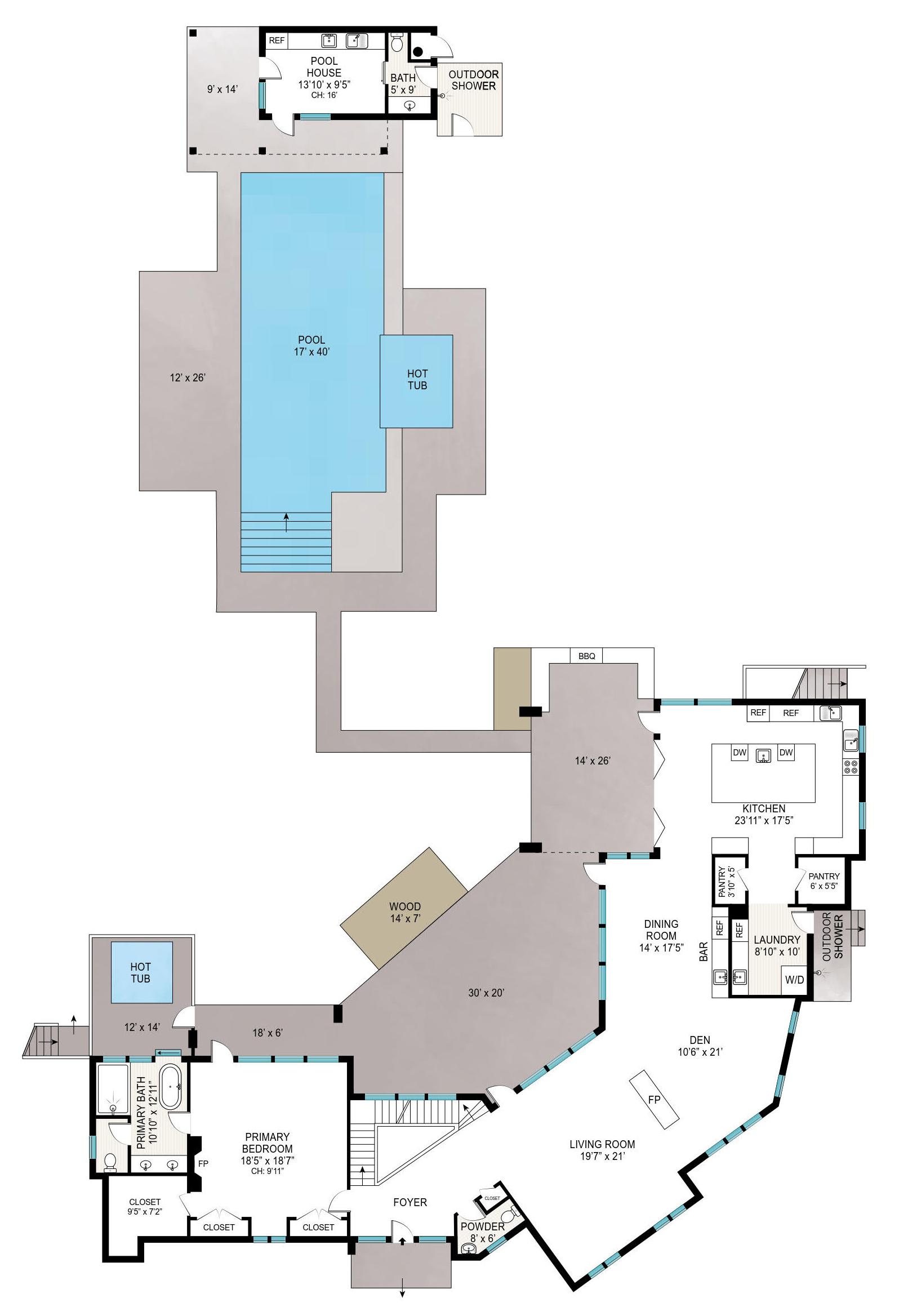
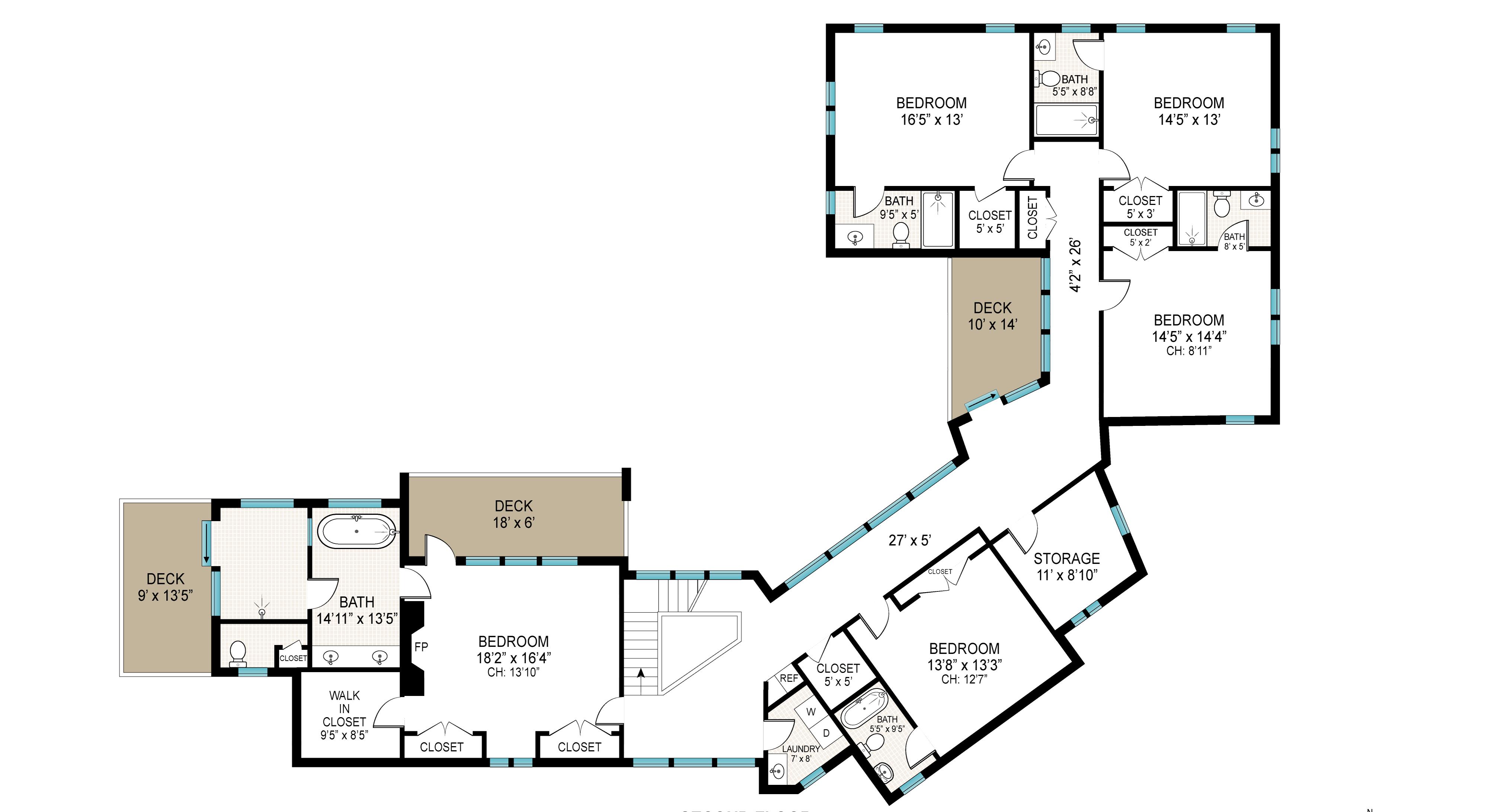 SECOND LEVEL FLOOR PLAN 2,726+/- sq. ft.
6 MARLEY LANE, EAST HAMPTON
SECOND LEVEL FLOOR PLAN 2,726+/- sq. ft.
6 MARLEY LANE, EAST HAMPTON
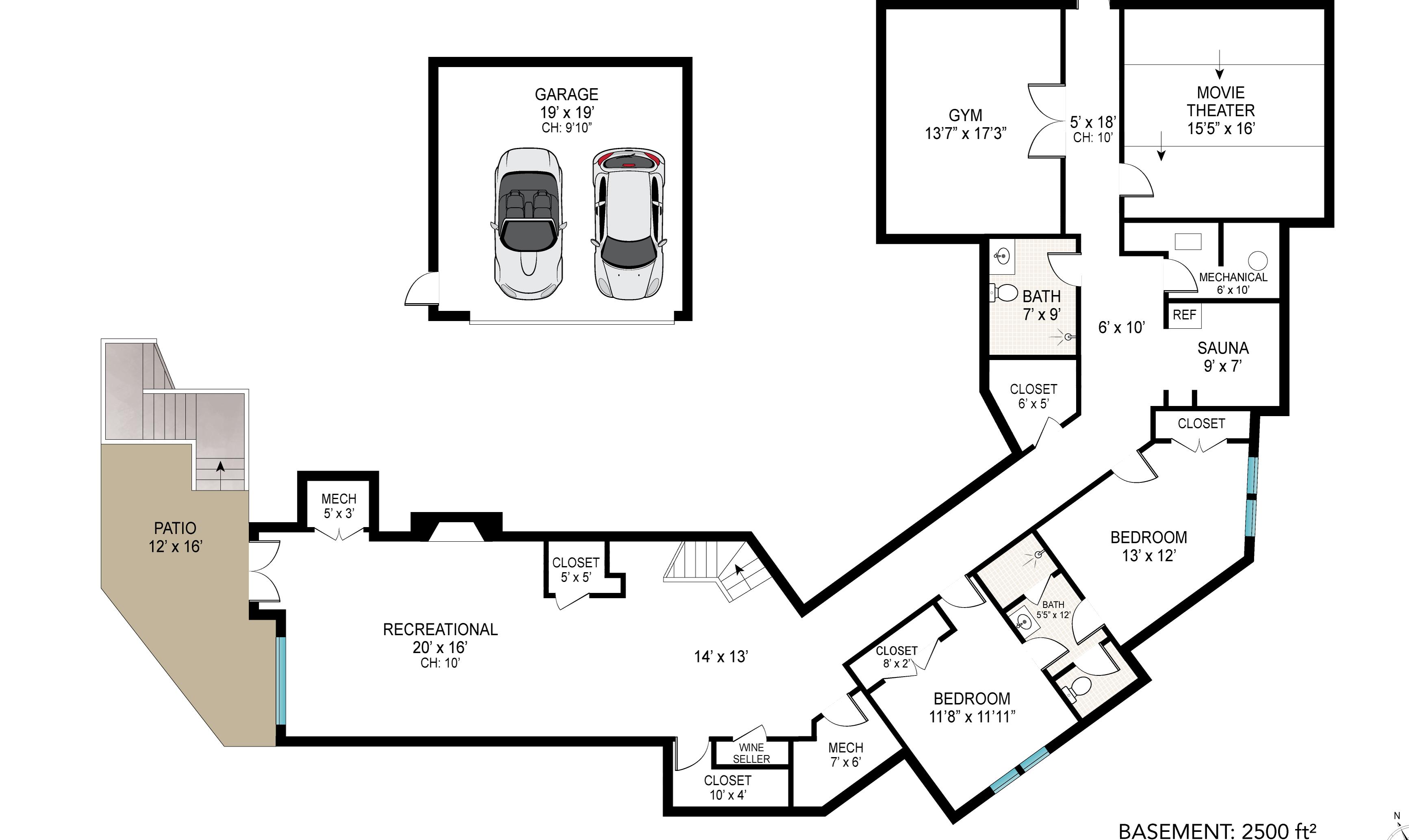 LOWER LEVEL FLOOR PLAN 2,286+/- sq. ft.
LOWER LEVEL FLOOR PLAN 2,286+/- sq. ft.
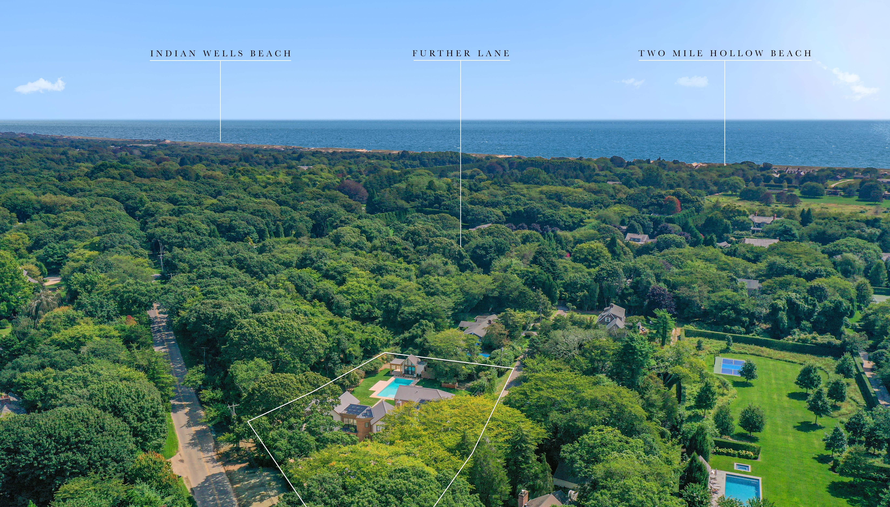

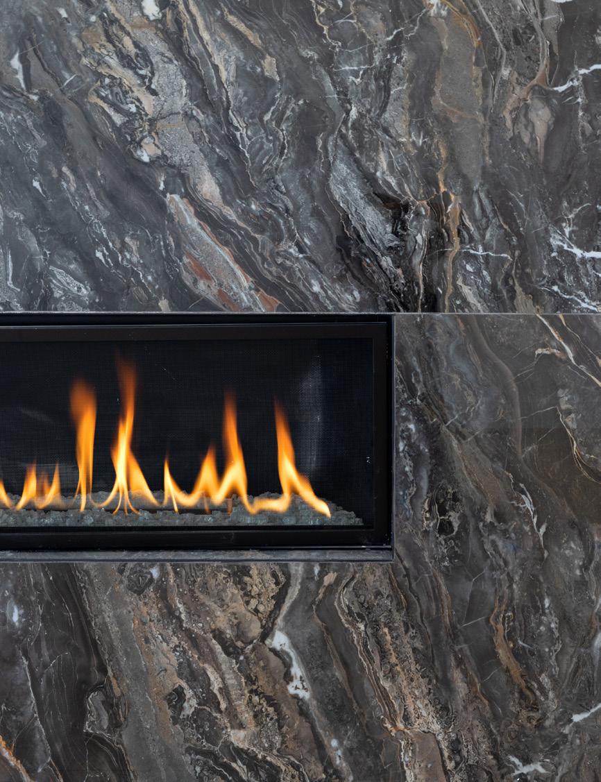

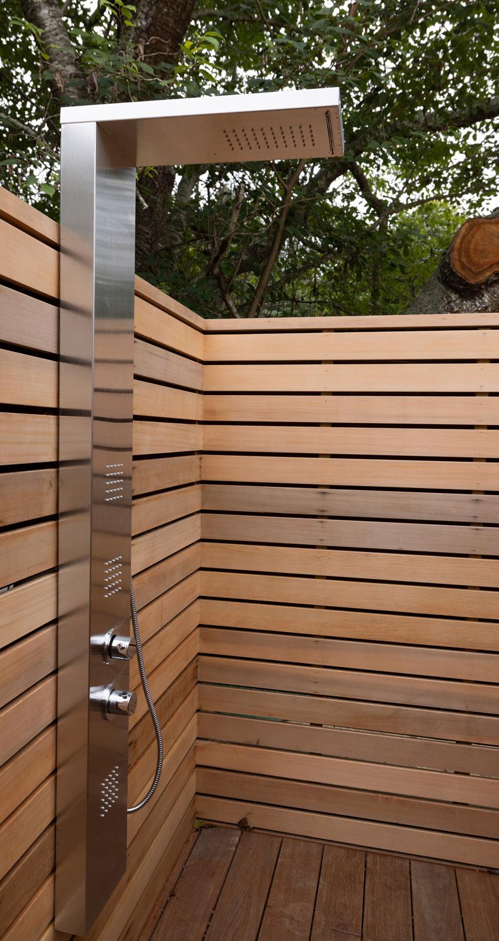
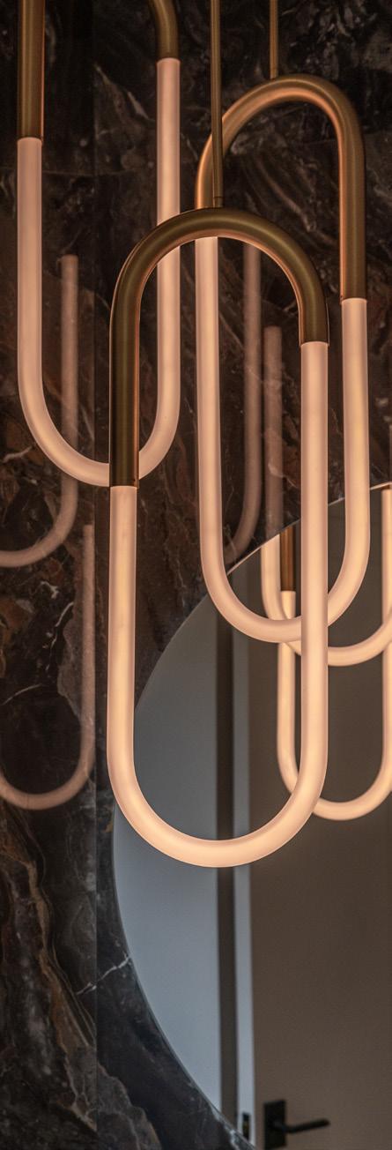
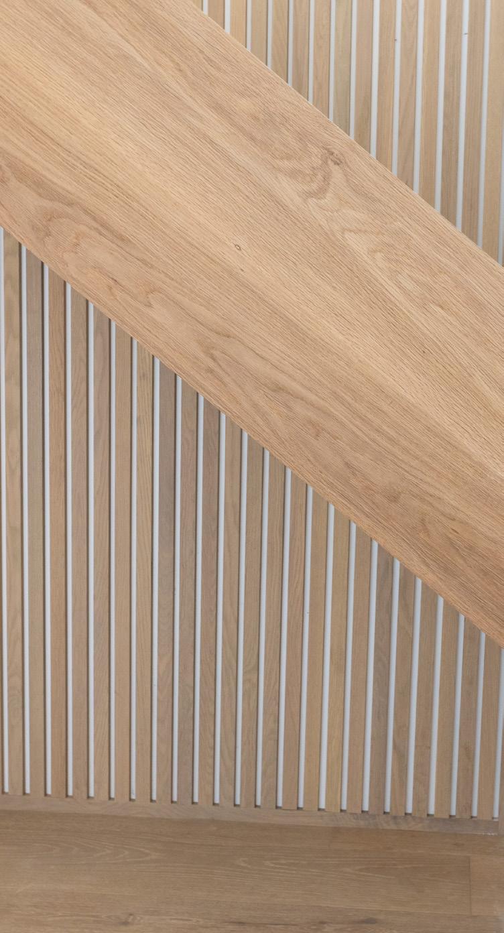

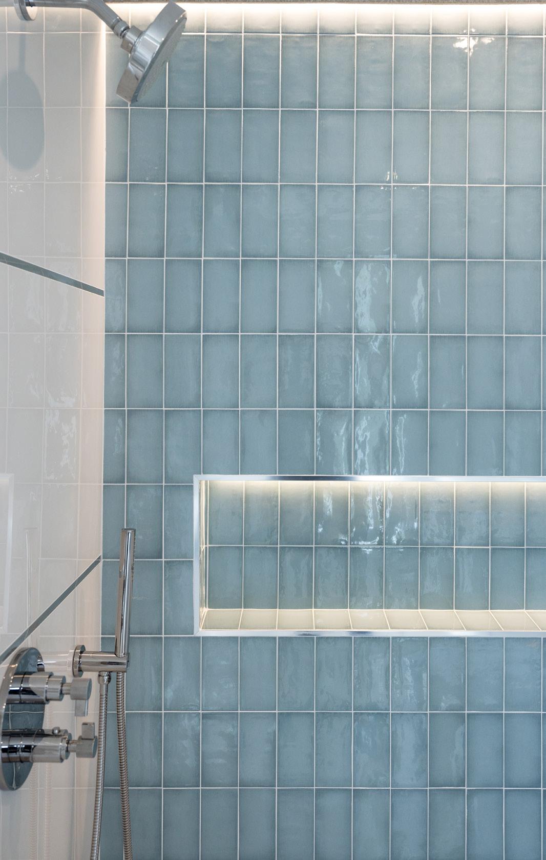

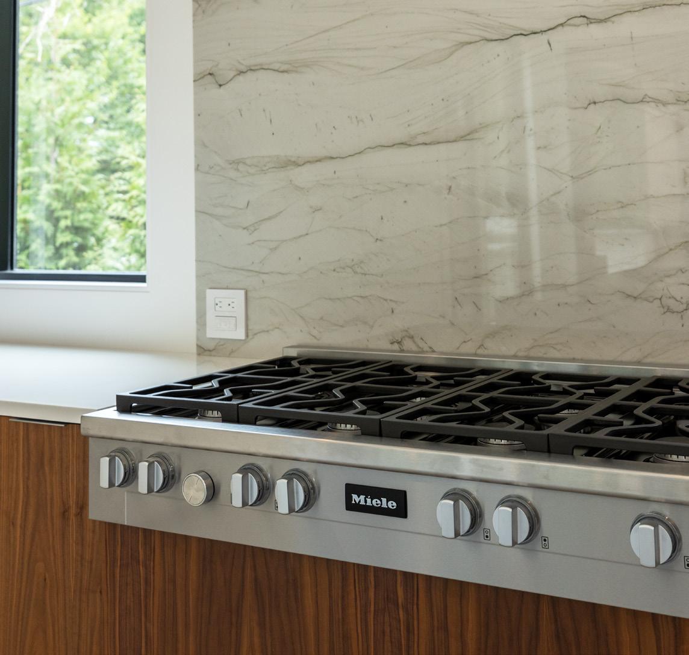
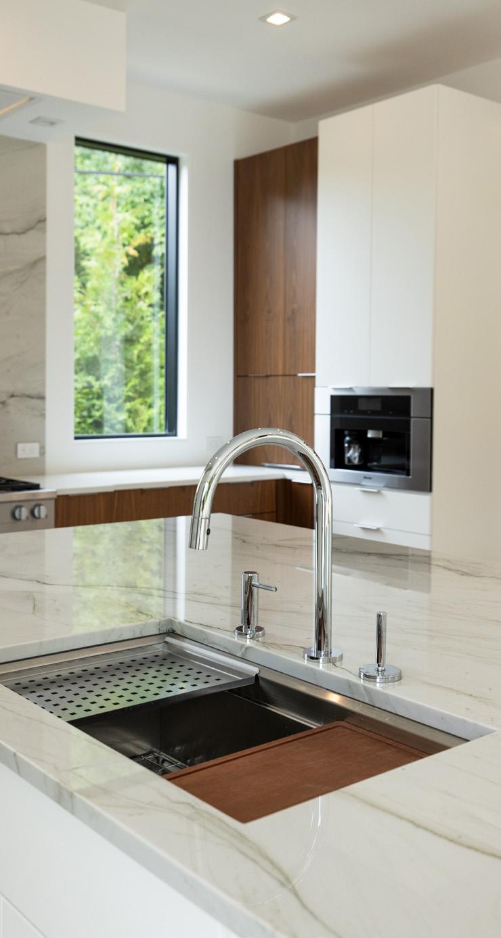
6 MARLEY LANE, EAST HAMPTON
LOCATION
South of the Highway
1 Mile to Indian Wells Beach
1 Mile to Two Mile Hollow Beach
Under 1 Mile to Amagansett Square
Under 1 Mile to East Hampton Village
PROPERTY OVERVIEW
New Construction
Modern Design
.78 Acre
8,000+/- Sq. Ft.
8 Bedrooms
9 Full, 1 Half Bath
3 Levels of Living Space
Detached 2-Car Garage
Pool House
INTERIOR FEATURES
Open-Concept Main Living Spaces
6 Fireplaces
Walls of windows
High Ceilings Throughout
High-End Appliances Throughout
Walk-Out Finished Lower Level with 11’ ceilings
2 Primary Suites with retractable walls
LG Laundry on 2 levels
Unique custom lighting in bathrooms
PRIMARY SUITES
Walls of windows open to a private patio and balcony
Modern fireplace with marble hearth
2 closets
Large walk-in closet
Built-in Desk
Arched ceilings with exposed beams
PRIMARY BATH
Luxe, porcelain baths with unique custom lighting
Unique walkout shower egress to private gunite spa (first)
Private outdoor shower (upstairs)
Glass-walled shower with rain head, shower head, body sprays, handheld and quartz bench
Dual vanity
Free-standing soaking tub
KITCHEN
Integrated Kitchen Lighting System
8 Burner Range Stove (Meile)
2 Ovens (Meile)
2 Dishwashers (Bosch)
Large Wine Tower (Meile)
Built-in Espresso/Cappuccino Machine (Meile)
Quartzite Backsplash
Built-in Microwave (Sharpe)
Butler’s Pantry with Gaggenau Refrigerator
2 large walk in pantry closets
Mudroom with LG Washer and Dryer
Wet bar with Wine Cooler and Ice Maker by Sub-Zero
Beverage Centers on each floor with Sub-Zero Refrigerators
Fireplace with Large porcelain hearth
Movie theater
Walkout egress to sunken patio and outdoor fireplace
Cove lighting
Large 15-person Sauna by Harvia
Bath with steam shower
Home gym with mirrored walls
Wine cellar
2 Walkout egresses
48 inch, top-of-the-line DCS Grill
Light-up Lynx Sink
Lynx sideburners with work station
Pizza Oven
Built-in Cabinets
Double-height arched ceilings
Indoor bath with Cedar outdoor shower and changing room
Covered terrace
Kitchenette with Miele refrigerator and freezer
Air Conditioning & Heat
MECHANICAL
15 Bedroom Septic
Town Water
EV Charger
Solar Panels on Roof
Buderus Boiler
20 Zone Sprinkler System
6 Zones A/C and Heat and separate HVAC in Pool House
500 Amps
24 kw Generex Generator
Copper Piping
Lars Heating System
Automatic Storage Water heater
Lennox Air Handlers
1.5 Inch Water Main
1,000 Gal. Propane
2 Pool Heaters & 2 Pool Filters