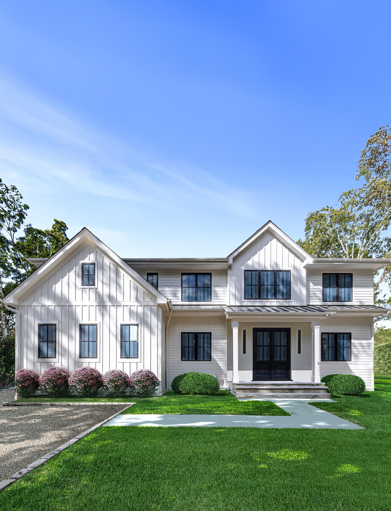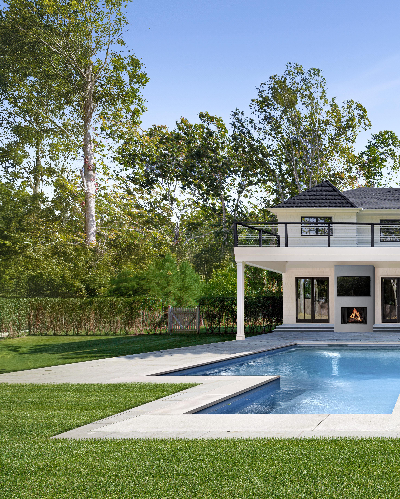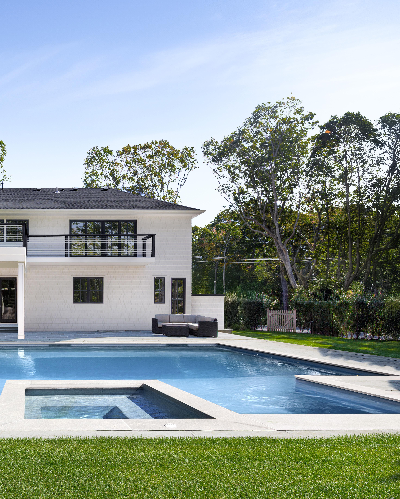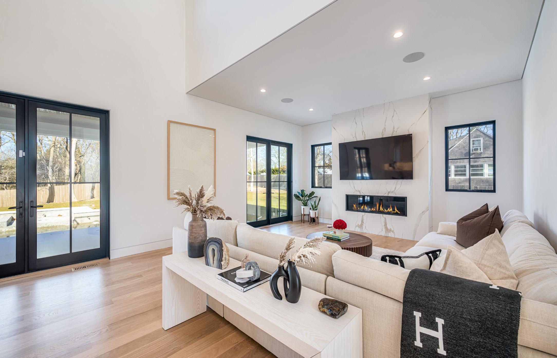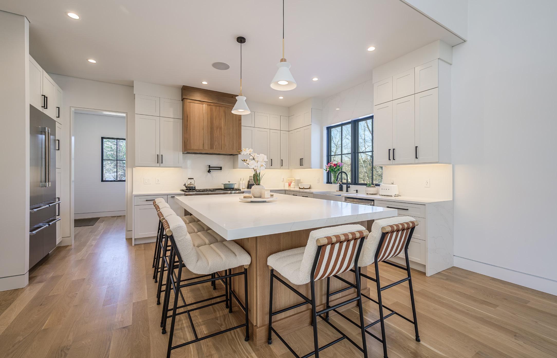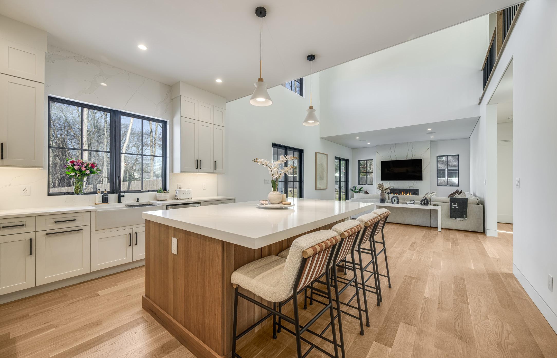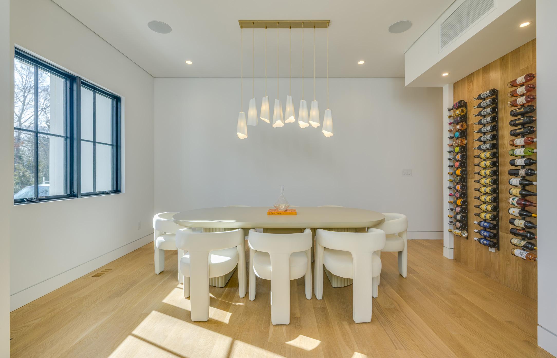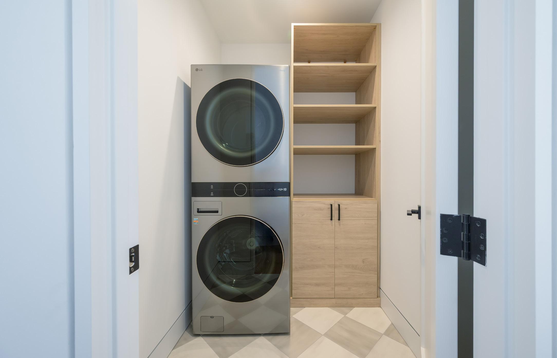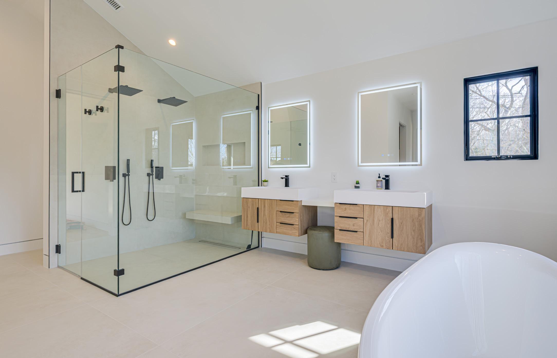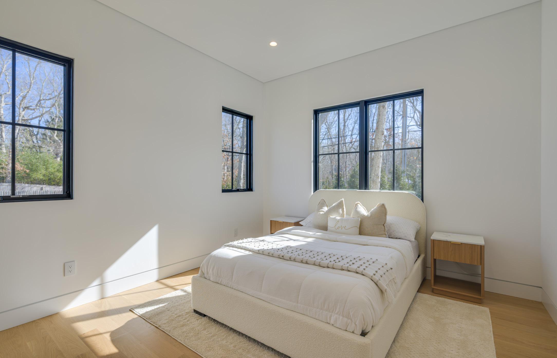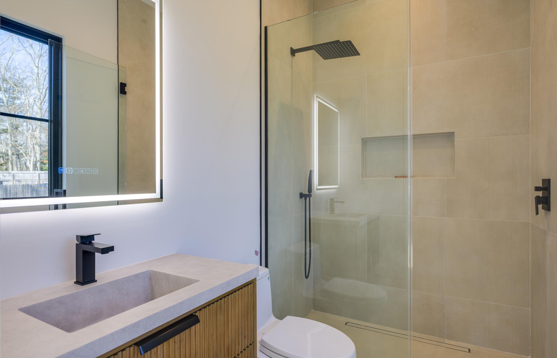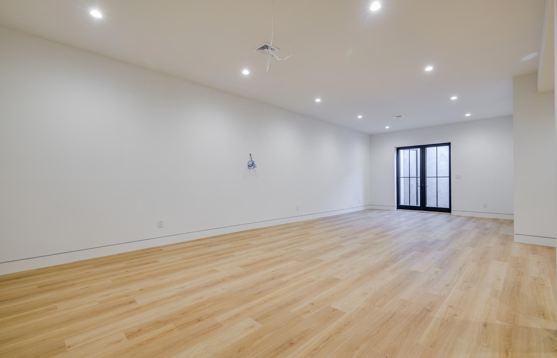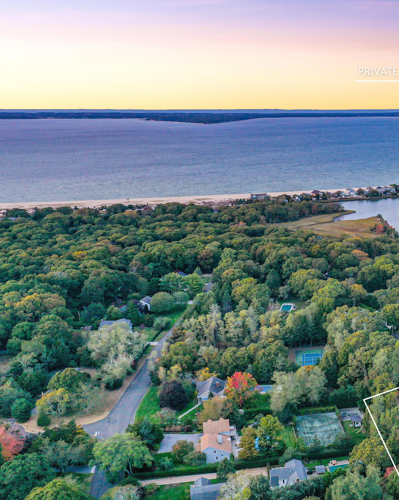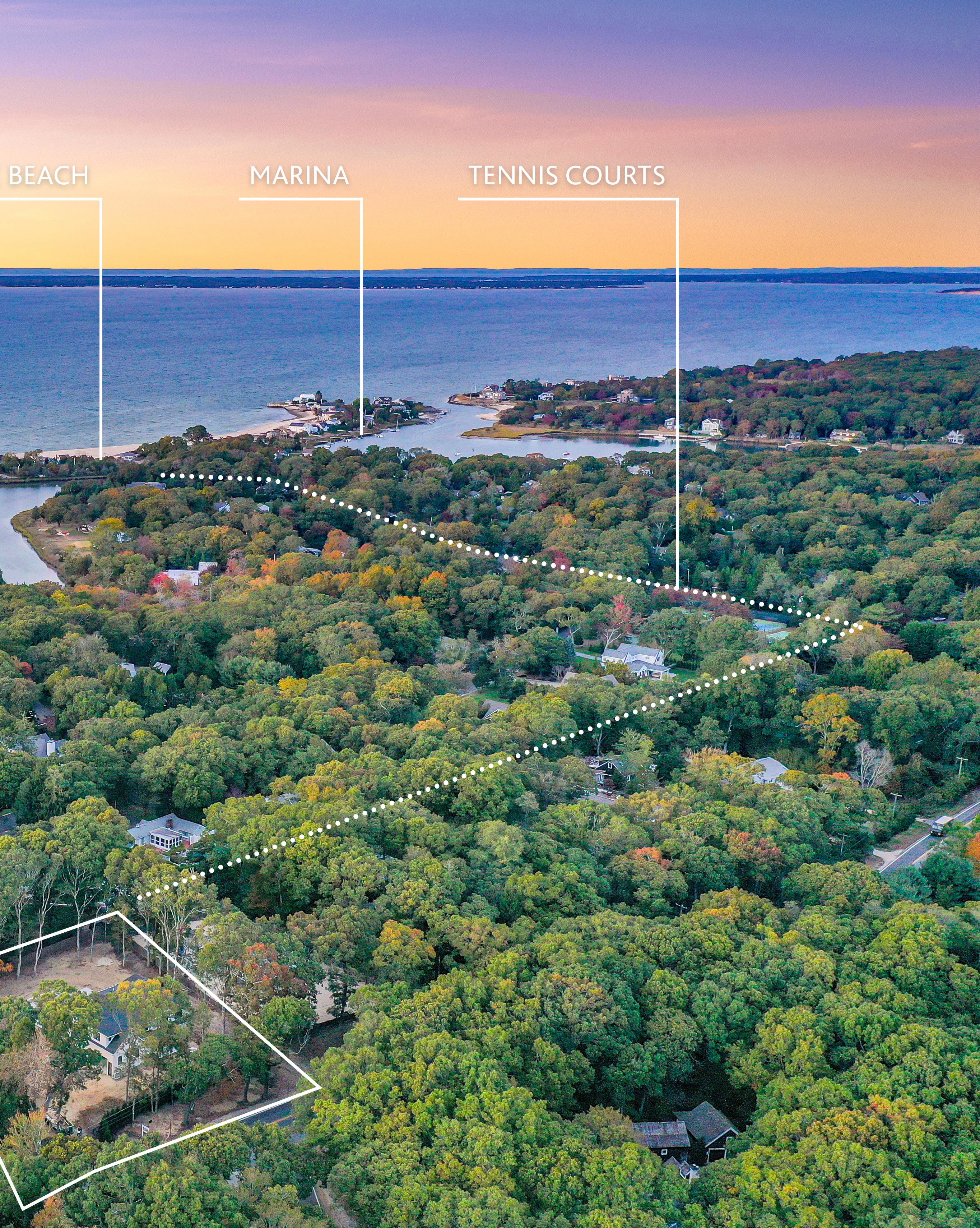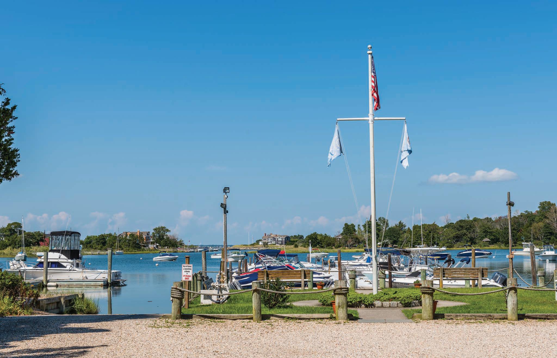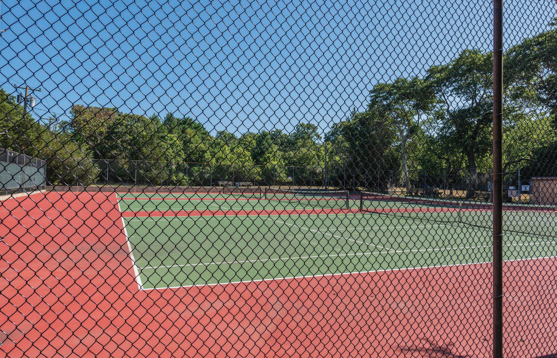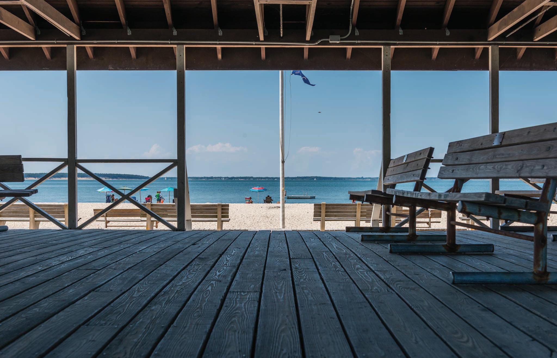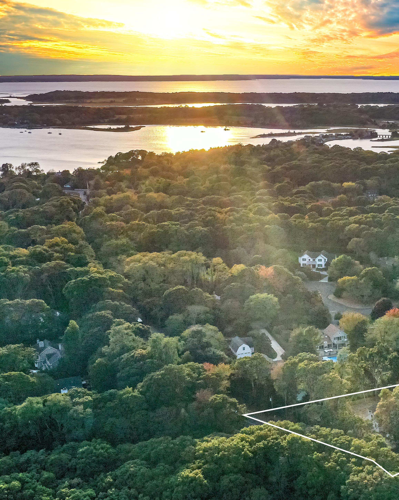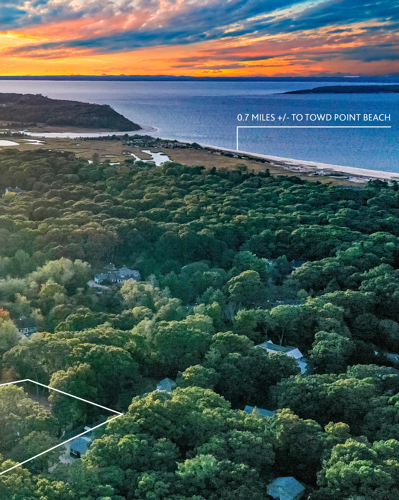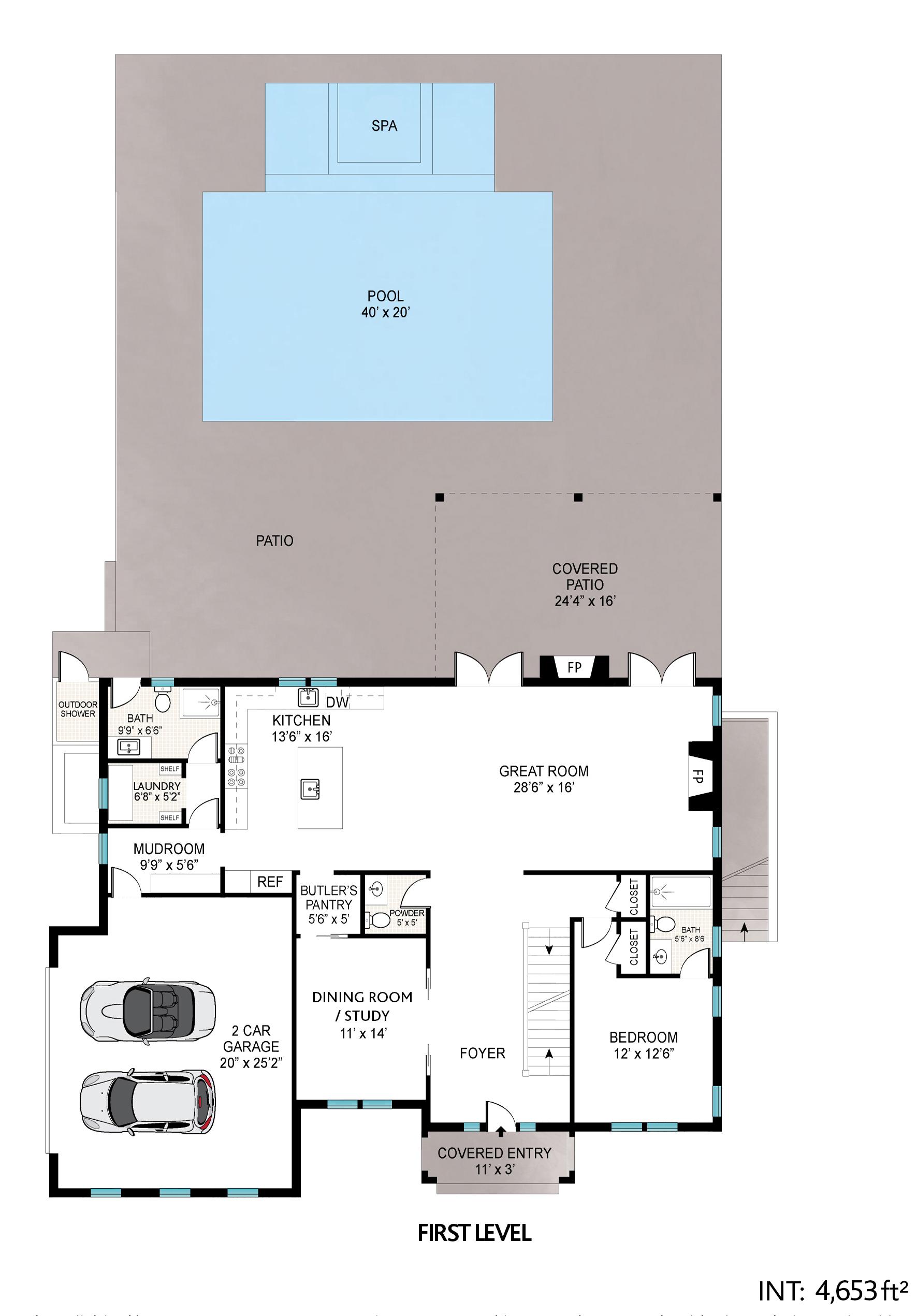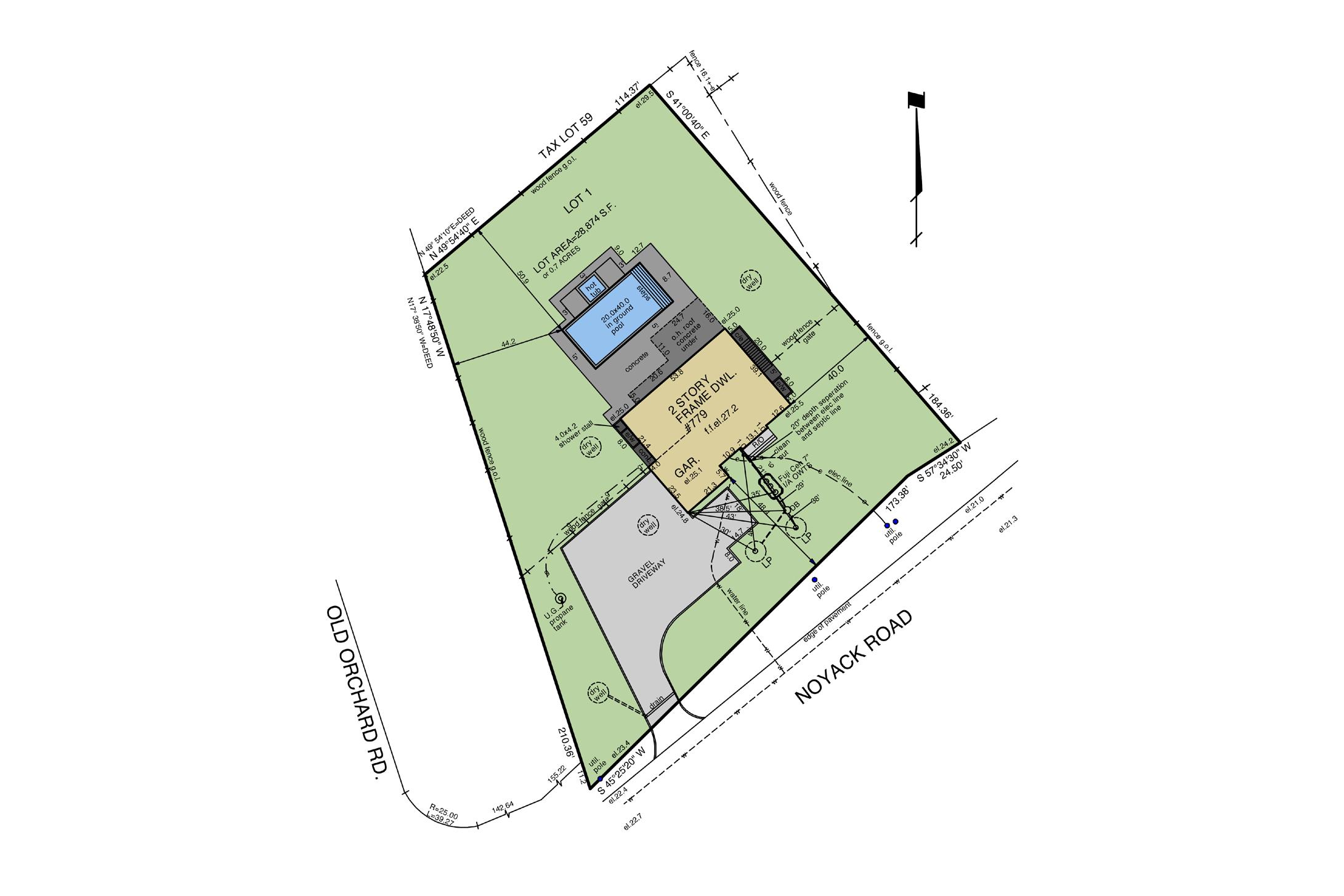NEW CONSTRUCTION IN SOUTHAMPTON SHORES
779
NOYACK ROAD, SOUTHAMPTON
779 Noyack Road, Southampton
NEW CONSTRUCTION IN SOUTHAMPTON SHORES
Nestled in the prestigious Southampton Shores, this newly completed 4,653 +/- sq. ft. home by RRC Builders blends modern farmhouse elements with unparalleled craftsmanship. Boasting 6 bedrooms and 7.5 bathrooms, this cedar shake home, accented with board-andbatten details and a metal-roofed entry, sits on a 0.67-acre lot. Upon entry, 10’-28’ ceilings and a custom white oak staircase with a balcony create an open, airy feel. The expansive great room features a 60” gas fireplace with a book-matched porcelain surround and flows seamlessly into the outdoors, where a marble patio with a covered seating area and second gas fireplace awaits. The chef’s kitchen includes Thermador appliances, a 48” gas range, a farm sink, and an oversized white oak island with 2-inch quartz countertops. A butler’s pantry with a beverage cooler, ice maker, and sink offers added convenience. Adjacent is a formal dining room with an impressive wine display wall. Upstairs, the private primary suite offers a spacious balcony with stunning sunset views, a dressing room with custom built-ins, and a spa-like bath with a soaking tub, double vanity, large shower with bench seating and dual shower heads, and a wellness room pre-wired for a sauna. A junior primary suite on the main level offers added flexibility. Four additional ensuite bedrooms provide ample space for loved ones and guests. The fully finished lower level features a media room, wine room, and two ensuite bedrooms. The home is outfitted with 5” white oak flooring, custom floating ceilings, Reglet molding, Sonos-integrated speakers, and two laundry rooms for convenience. The attached two-car garage has custom LED hexagon lights and space for a car lift. Outside, a 20’x40’ heated gunite pool with a 10’x10’ spa, dual sun shelves, an outdoor shower, and privacy-providing Green Giants create an elegant space for entertaining. The backyard also offers direct access to community amenities, including tennis courts, pickleball, basketball, a soccer field, bocce, a private beach, a marina, and more. This Southampton Shores home offers luxurious design, modern convenience, and access to exclusive amenities in one of the most sought-after locations.
Exclusive $4,150,000 | 779NoyackRoad.com
Samantha Rego
Licensed Real Estate Salesperson
Cell: (631) 255-3397
SRego@Saunders.com
LOCATION
779 NOYACK ROAD, SOUTHAMPTON - SPECS
• Within the Community of Southampton Shores (Private Beach, 3 Tennis Courts, Basketball Court, Bocce Court, Baseball Field, Picnic Area & Marina)
• Moments to Village Shopping & Fine Dining
• Proximity to Hamptons’ Notable Ocean Beaches & Golf Clubs
• 0.7+/- Miles to Towd Point Beach & 1.5 +/- Miles to SYS
OVERVIEW
• New Construction
• Modern Farmhouse
• 0.67 Acres+/-
• 4,653 SF+/- in Total
• First Level: 1,734 SF+/-
• Second Level: 1,444 SF+/-
• Lower Level: 1,475 SF+/-
• 6 Bedrooms (All En-Suite)
• 7 Full & 1 Half Bathrooms
• Attached 2-Car Garage
INTERIOR FEATURES
• High Ceilings Throughout (10’-28’)
• 5” White Oak Flooring
• Recessed Lighting
• White Oak Staircase with Black Metal Railing
• Quartz Countertops
• White Shaker Style Cabinets
• 60” Gas Fireplace with a Book Matched Porcelain Surround
• 2 Laundry Rooms
• Media Room/Gym
• Wine Room
• Porcelain Tile Throughout Bathrooms & Laundry Rooms
• Pre-Wired for Sonos Speakers Throughout
• Finished Lower Level with Walk-Out Egress
• Pre-wired for Sauna
EXTERIOR FEATURES
• 20’ X 40’ Heated Gunite Pool with Integrated Spa & Sun Shelves
• 16’ X 24’ Covered Patio with Gas Fireplace
• Outdoor Shower
• Balcony with Sunset Views
• Pre-Dipped White Shingles
• Board & Batten Accents
• 40-Year Architectural Asphalt Roof
• Standing Seam Metal Roof Over Front Entry
• Marvin Casement Windows & Doors
• 4” ½ Round Aluminum Gutters
• Oil & Stone Bluestone Driveway; Belgium Block Edging
• Marmiro Stone Afyon Cloud Patios
• Home Irrigation with Rachio Wireless Clock
• Foundation Plantings
• Privacy Trees
MECHANICALS
• 4 HVAC Zones
• 2 Gas High Efficiency Furnaces
• Gas High Efficiency Water Heater
• High Efficiency Condensers
• Energy Recovery Ventilator
FIRST LEVEL
• Double-Height Entry Foyer
• Formal Dining Room/Study
• Junior Primary En-Suite
• Powder Room
• Great Room
◊ Gas Fireplace
◊ 2 Sets of French Doors to Outdoor Patio
• Chef’s Eat-In Kitchen
◊ White Oak Island with Seating
◊ Butler’s Pantry with Wine Cooler, Ice Maker & Sink
◊ High-End Appliances by Thermador (48” Gas Range, 48” Refrigerator with Temperature Controlled Beverage/Freezer Drawers)
• Mudroom
• Laundry Room
• Full Pool Bathroom
SECOND LEVEL
Open Staircase Overlooking Foyer & Great Room
• Primary Suite
◊ Balcony
◊ Large Walk-In Closet
◊ Secondary Dressing Room/ Wellness Space
• Primary Bathroom
◊ Double Vanity
◊ Free-Standing Soaking Tub
◊ Oversized Shower with Dual Shower Heards & Bench Seating
◊ Water Closet
• Second Laundry Room
• 2 En-Suite Guest Bedrooms
LOWER LEVEL
• Media Room/Gym
• Wine Room
• 2 En-Suite Guest Bedrooms
◊ 1 with a Walk-In Closet
• Mechanical Room
• French Doors to Walk-Out Egress
TEAM
Builder: RRC Builders
Architect: Jason Ormond
LIVING ROOM
EAT-IN KITCHEN
DINING ROOM
LAUNDRY ROOM
ENSUITE PRIMARY
ENSUITE JUNIOR PRIMARY
GUEST BEDROOM
FINISHED LOWER LEVEL
SOUTHAMPTON SHORES COMMUNITY CLUB
SOUTHAMPTON SHORES COMMUNITY CLUB
779 NOYACK ROAD, SOUTHAMPTON - PROPOSED FLOOR PLAN
779 Noyack Road, Southampton
4,653 + /- SQUARE FEET
Bedrooms: 6
Bathrooms: 7.5
Acres: .67 +/House Size: 4,653 +/- Sq. Ft.
Features: Heated Gunite Pool & Spa, Outdoor Shower, Media Room, Wine Cellar, Covered Patio with Fireplace, Balcony with Sunset Views, Community Amenities Samantha Rego
