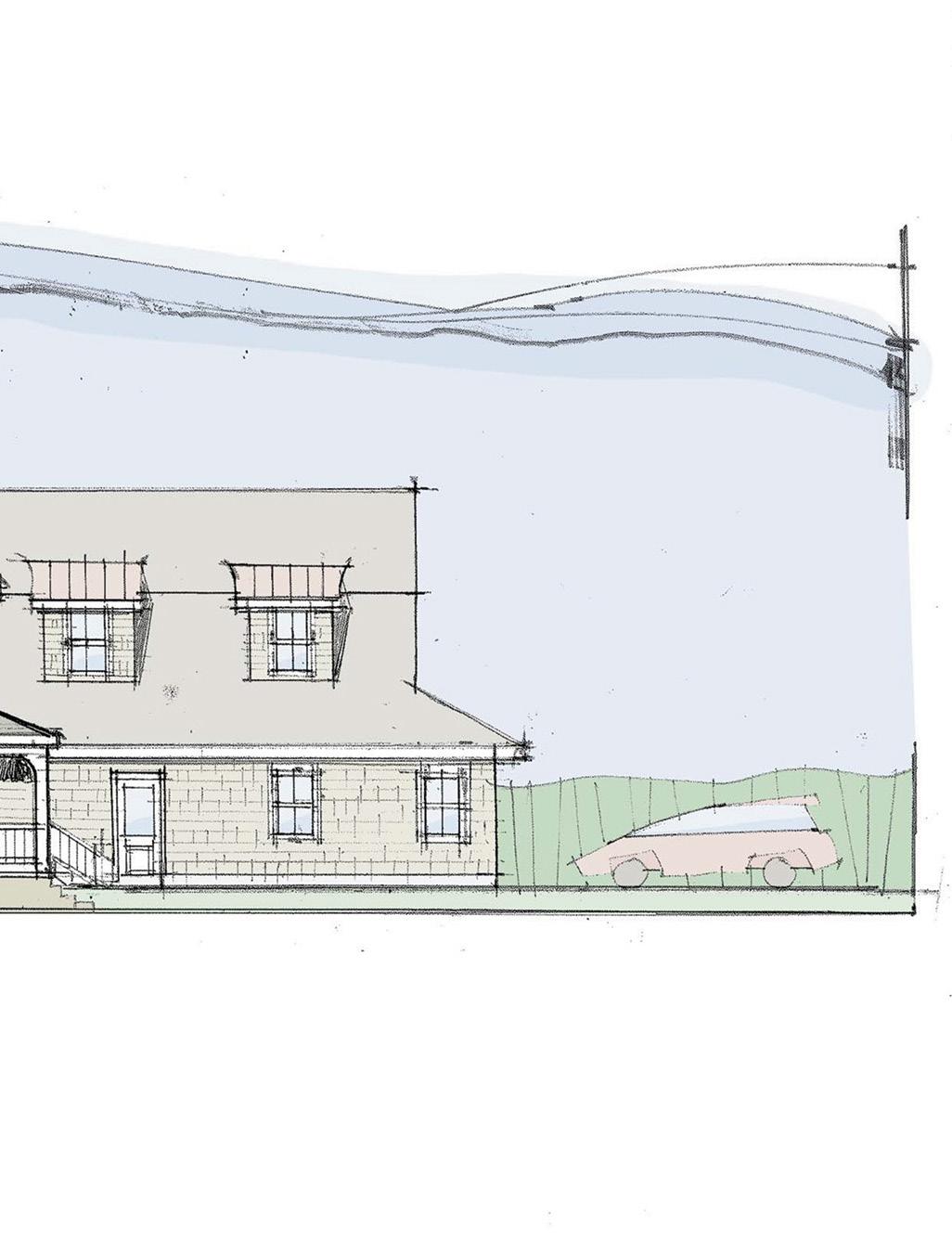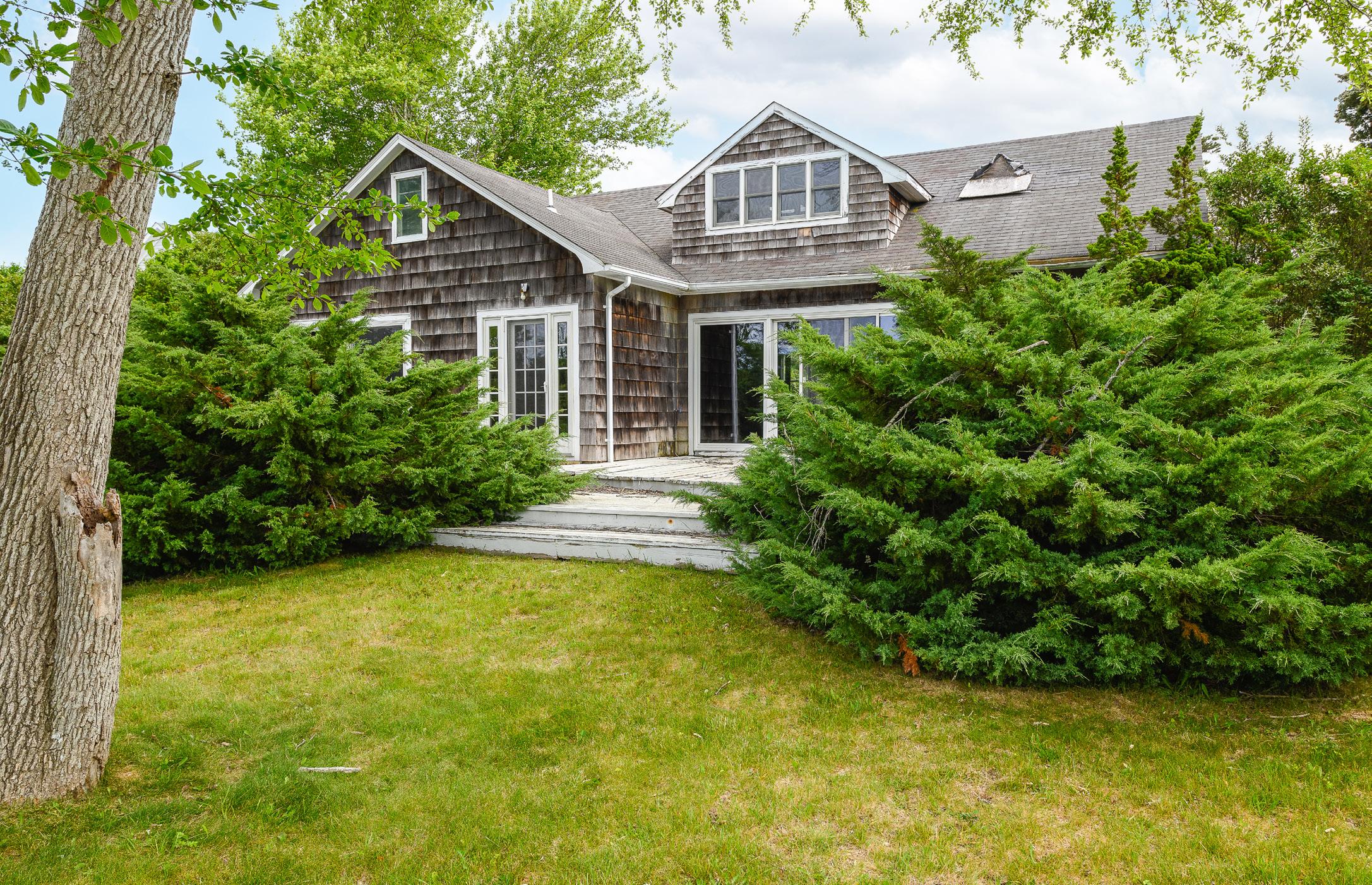
33 sunset avenue, westhampton beach (631) 288-4800 Saunders.com | HamptonsRealEstate.com WATERFRONT OPPORTUNITY WITH POOL AND DEEP-WATER DOCK 24 SUNSET AVENUE, EAST QUOGUE
WATERFRONT OPPORTUNITY WITH POOL AND DEEP-WATER DOCK
Located on East Quogue’s sought-after Sunset Avenue, overlooking Quogue’s Estate Section, this 1.5⁺/- acre waterfront property boasts a deep-water dock (for up to 50 ft. boat) on 106 ft. of frontage on Phillips Creek. With views spanning to Shinnecock Bay, the lot is set far back from the road for added privacy and currently contains a 2,400⁺/- sq. ft. (gutted) home and detached garage. The current 800⁺/- sq. ft. gunite pool needs work but enjoys a spectacular grandfathered location, enjoying direct views of the bay, ample sun and striking western sunsets. If desired, the sale includes a complete set of architectural plans from prominent Southampton architect John David Rose for the construction of a Hamptons-style 4,100+ sq. ft. five bedroom house with office and gym and optional pool house. Board of Health approval has been obtained. A complete zoning analysis from Inter-Science is also available with Town and DEC permits ready to file. This is a rare opportunity to build your waterfront dream house in a special location.
Exclusive $1,950,000 | 24SunsetAvenue.com
Fitzpatrick Martin
Associate Real Estate Broker

24 Sunset Avenue, East Quogue Aimee
Cell: (631) 357-0016 AMartin@Saunders.com
Licensed

24
SUNSET AVENUE, EAST QUOGUE - SITE PLAN

24 Sunset Avenue, East Quogue 24
SUNSET AVENUE, EAST QUOGUE - SURVEY
SUNSET AVENUE, EAST QUOGUE - ZONING ANALYSIS

24

24 Sunset Avenue, East Quogue


24 Sunset Avenue, East Quogue


24 Sunset Avenue, East Quogue


24 Sunset Avenue, East Quogue

24
24 Sunset Avenue, East Quogue DN SCREENED PORCH REAR COVERED PORCH 20' X 40' +/- SWIMMING POOL 7' X 9' RAISED SPA POOL TERRACE POOL TERRACE DN DN 8'-0" DEEP END EL. 9.25' EL. 9.25' EL. 12.75' ) ( EL. 12.75' SUN SELF STADIUM STEPS OUTDOOR KITCHEN 36" GRILL 24" U/C REF. DN ( WITH COVER FOR YEAR-ROUND USE PROVIDE ELECTRIC AS PER MANUFACTURERS PROVIDE ELECTRIC AS PER MANUFACTURE PROGRESS - NOT FOR CONSTRUCTION NEW WALL / PARTITION 3-2X6 POST/ STL. COL. OR AS NOTED ON DRAWINGS POST/COLUMN ABOVE LVL=13 4 x 14" MICROLAM OR AS NOTED ON DRAWINGS 2-2X10 MIN HEADER HOLD A MINIMUM OF 6" FRAME AT DOOR RETURNS UNLESS OTHERWISE NOTED ON DRAWINGS. SEE DOOR SCHEDULE * EGRESS WINDOW HARDWIRED AND BATTERY BACKED UP CARBON MONOXIDE DETECTOR CO HARDWIRED AND BATTERY BACKED UP SMOKE DETECTOR SD PROVIDE EXHAUST FAN AT BATHROOMS MIN 50 CFM. VENT DIRECTLY TO EXTERIOR LEGEND NEW POURED CONCRETE WALL FROST-FREE HOSE BIB www.johndavidrosearchitect.com DATE REV REMARKS CALLED NORTH
SUNSET AVENUE, EAST QUOGUE - FIRST FLOOR PLAN
24" D.W. 18" TRASH 24" U/C REF. 48" RANGE 36" REF. 24" U/C REF. DN UP DN GUEST BATH GUEST / OFFICE LIVING ROOM ENTRY / FOYER FRONT COVERED PORCH W.I.C. #1 PWDR #1 HALL GYM / PLAYROOM MECH. ROOM 2 - CAR GARAGE DINING AREA KITCHEN PANTRY W.I.C. WET BAR OPEN TO ABOVE 48" WIDE GAS FIREPLACE EQUIPMENT SET AT D.F.E. (EL. 13.0') BENCH EL. 13.0' EL. 13.0' EL. 13.0' EL. 13.0' EL. 13.0' EL. 12.75' EL. 13.0' AVERAGE EL. 9.1455' ) PARKING COURT EL. 9.0' 7'-6"RADIUS SIDE ENTRY EL. 12.75' DN CONSTRUCTION Architect P.C. A.I.A 596 Hampton Road Southampton, NY 11968 631-283-2051 www.johndavidrosearchitect.com A-10 SHEET N0. 24 SUNSET AVE, EAST QUOGUE, NEW YORK
SUNSET AVENUE, EAST QUOGUE - SECOND FLOOR PLAN
24
24 Sunset Avenue, East Quogue DN LAUNDRY ROOM MAIN BEDROOM HER W.I.C. HIS W.I.C. MAIN BATH MAIN BALCONY VESTIBULE W.I.C. BEDROOM #1 BEDROOM #2 BATH #1 HALLWAY KING BED QUEEN BED QUEEN BED PRE-FAB 40" GAS FIREPLACE PROVIDE ELECTRIC AS PER MANUFACTURE PROGRESS - NOT
LEGEND
NEW POURED CONCRETE WALL
NEW WALL / PARTITION
2-2X10 MIN HEADER
LVL=13 4" x 14" MICROLAM OR AS NOTED ON DRAWINGS
EGRESS WINDOW
HARDWIRED AND BATTERY BACKED UP SMOKE DETECTOR
HARDWIRED AND BATTERY BACKED UP CARBON MONOXIDE DETECTOR
PROVIDE EXHAUST FAN AT BATHROOMS MIN 50 CFM. VENT DIRECTLY TO EXTERIOR
HOLD A MINIMUM OF 6" FRAME AT DOOR RETURNS UNLESS OTHERWISE NOTED ON DRAWINGS. SEE DOOR SCHEDULE
FROST-FREE HOSE BIB
3-2X6 POST/ STL. COL. OR AS NOTED ON DRAWINGS
POST/COLUMN ABOVE
NOT FOR CONSTRUCTION
WASHER WASHER DRYER DRYER BEDROOM #4 BATH #3 W.I.C. W.I.C. BEDROOM #3 HALLWAY LAUNDRY ROOM BATH #2 OPEN TO BELOW KING BED KING BED SINK

24 Sunset Avenue, East Quogue


24 Sunset Avenue, East Quogue


24 Sunset Avenue, East Quogue

 EXISTING DETACHED GARAGE EXISTING GUTTED HOUSE
EXISTING DETACHED GARAGE EXISTING GUTTED HOUSE


All information is from sources deemed reliable but is subject to errors, omissions, changes in price, prior sale or withdrawal without notice. No representation is made as to the accuracy of any descriptions, measurements, square footages or acreage and should not be relied upon as such. All information herein should be confirmed by the customer. All rights to all content, including but not limited to photographs, videos and other graphics, are reserved exclusively to the Broker who supplied such listing content. Please refer to our website for the names under which our agents are licensed with the Department of State. All advertising in this publication is subject to the Federal Fair Housing Act. “Saunders, A Higher Form of Realty” is registered in the U.S. Patent and Trademark Office. Aimee Fitzpatrick Martin Licensed Associate Real Estate Broker Cell: (631) 357-0016 AMartin@Saunders.com 24 Sunset Avenue, East Quogue Listing ID: 902491 | Tax Map #: 0900-360.000-0002-047.00 | Listing Price: $1,950,000 Features: South of the Highway, Deep-Water Dock, Waterfront




















 EXISTING DETACHED GARAGE EXISTING GUTTED HOUSE
EXISTING DETACHED GARAGE EXISTING GUTTED HOUSE
