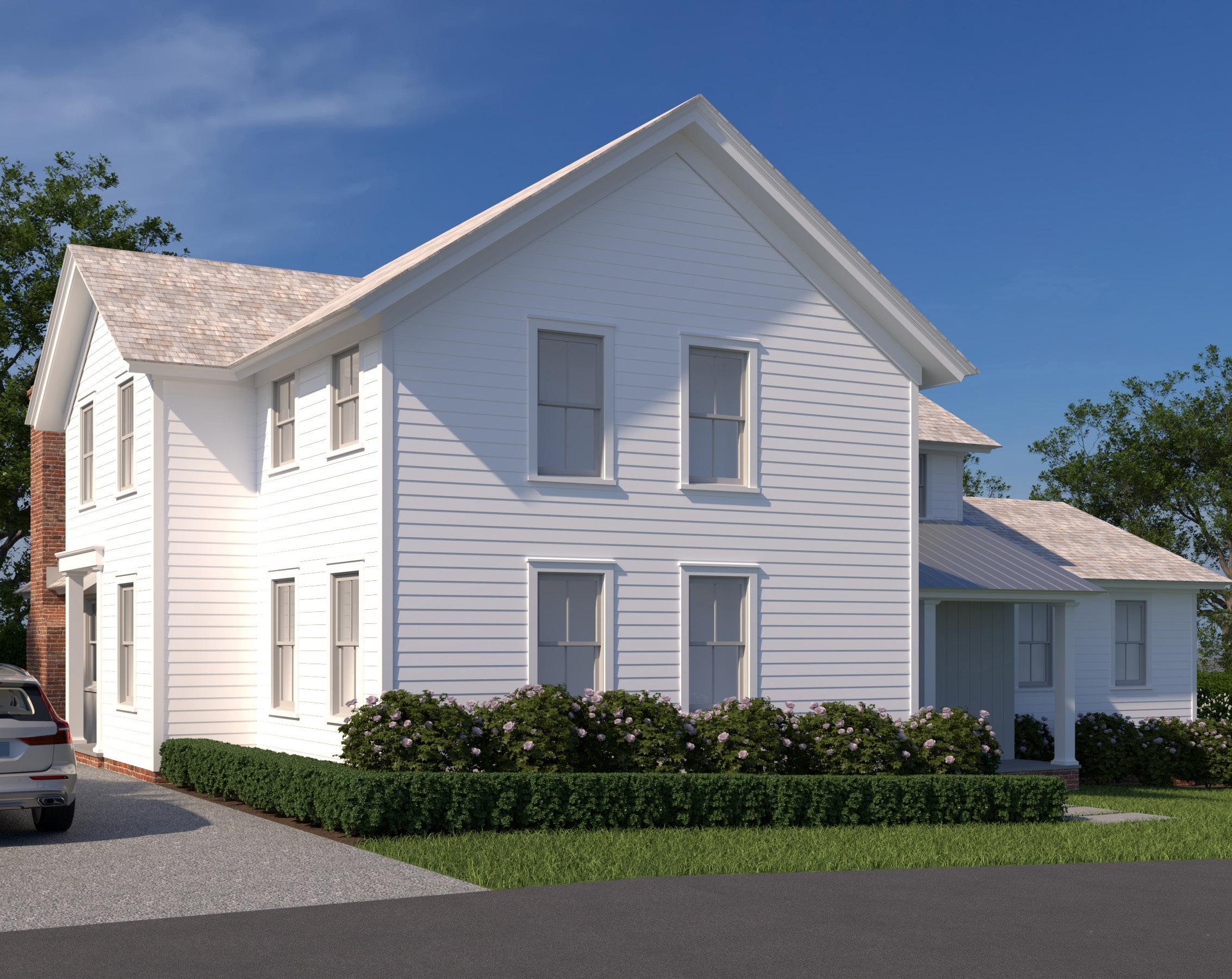
2287 montauk highway, bridgehampton (631) 537-5454 Saunders.com | HamptonsRealEstate.com EXCITING & ELEGANT NEW CONSTRUCTION 25 LIBERTY STREET Sag Harbor
Located in the heart of Sag Harbor Village and less than half a mile from Haven’s Beach, this property, with plans and approvals, is shovel ready and can become your forever home in the Hamptons. Sure to impress, the approved plans include 3,390⁺/- sq. ft. of living space, 4 bedrooms, 4 full and 2 half baths on the 1st and 2nd floors, plus a 2-car garage, 3 fireplaces, and 10’ x 30’ gunite pool. The handsome exterior is a union of classic Sag Harbor style and modern design. Inside, enter from the foyer into a spacious and separate living room with fireplace, perfect for nights in and entertaining guests. A great room with gourmet kitchen, featuring high-end appliances, adjacent dedicated dining room and family room with vaulted ceilings and fireplace, creates a comfortable and inviting abode. Interior spaces are filled with light from walls of French door egresses leading to the gracious outdoor living areas. Historic elements of the original existing home are incorporated into the design of the study which creates a secluded and relaxing workspace. The first floor is

RENDERING
completed by an en-suite junior primary with a luxe bath and double vanity, 2 powder rooms, and a mudroom. On the second level, the generous primary bedroom boasts his and her closets, a lavish bath with a free-standing soaking tub, shower, double vanity, and water closet. There are 2 additional en-suite bedrooms and a convenient upstairs laundry. This double lot property allows for grand outdoor spaces and privacy rarely found in the Village. A show stopping expansive exterior fireplace, sitting area, and adjacent dining space making indoor/outdoor living a breeze. The rear patio and yard are ideal for relaxing evenings, hosting, and dining al fresco by the pool. The full lower level with 9 ft ceilings can be finished to provide an additional 1600⁺/- sq ft of living space. This gorgeous home is fully equipped with impressive amenities and is located moments from bay beaches and the renowned shopping, dining, and cultural life in Sag Harbor Village.

RENDERING
25LibertyStreet.com | Exclusive $3,495,000 | Web# 895104
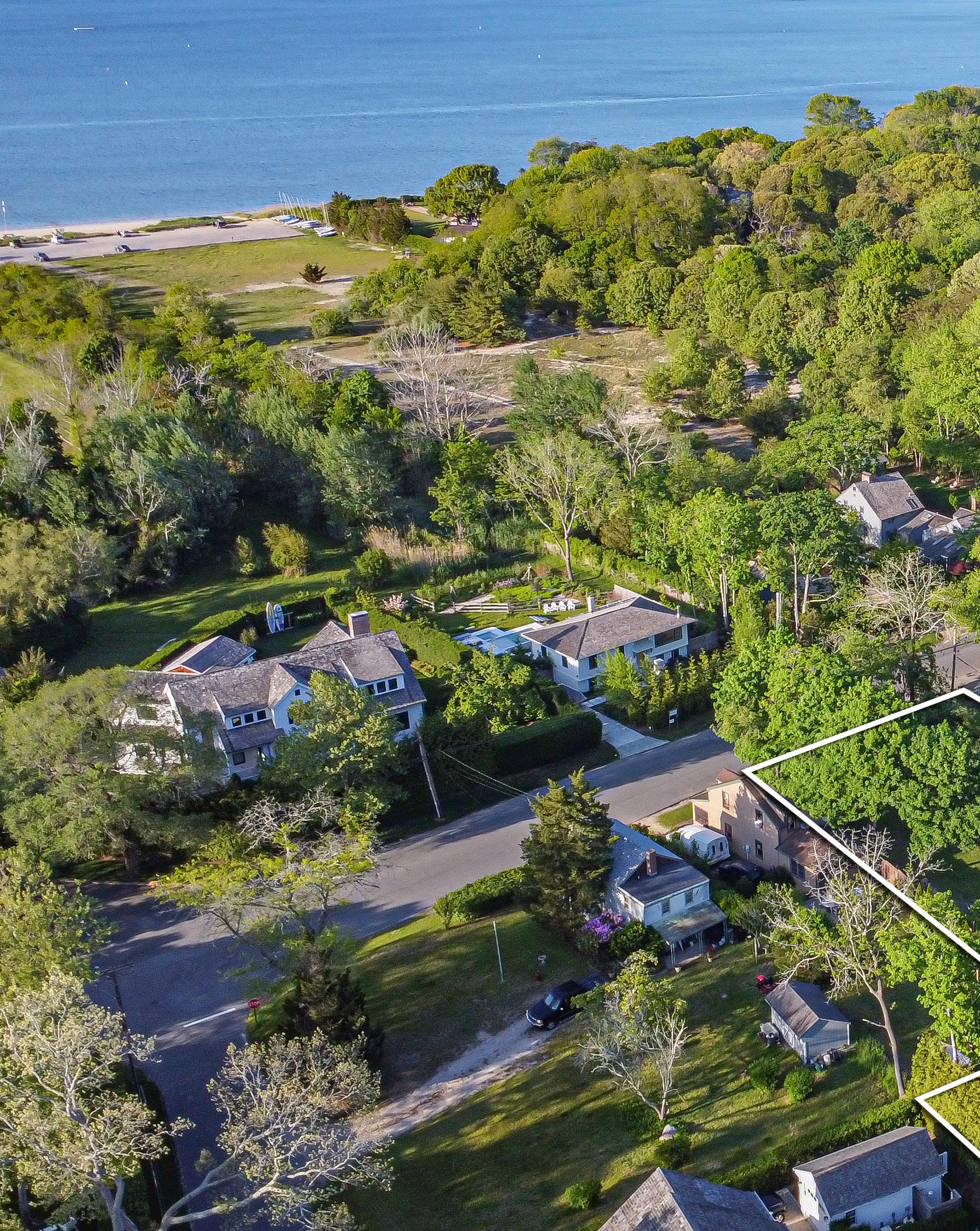
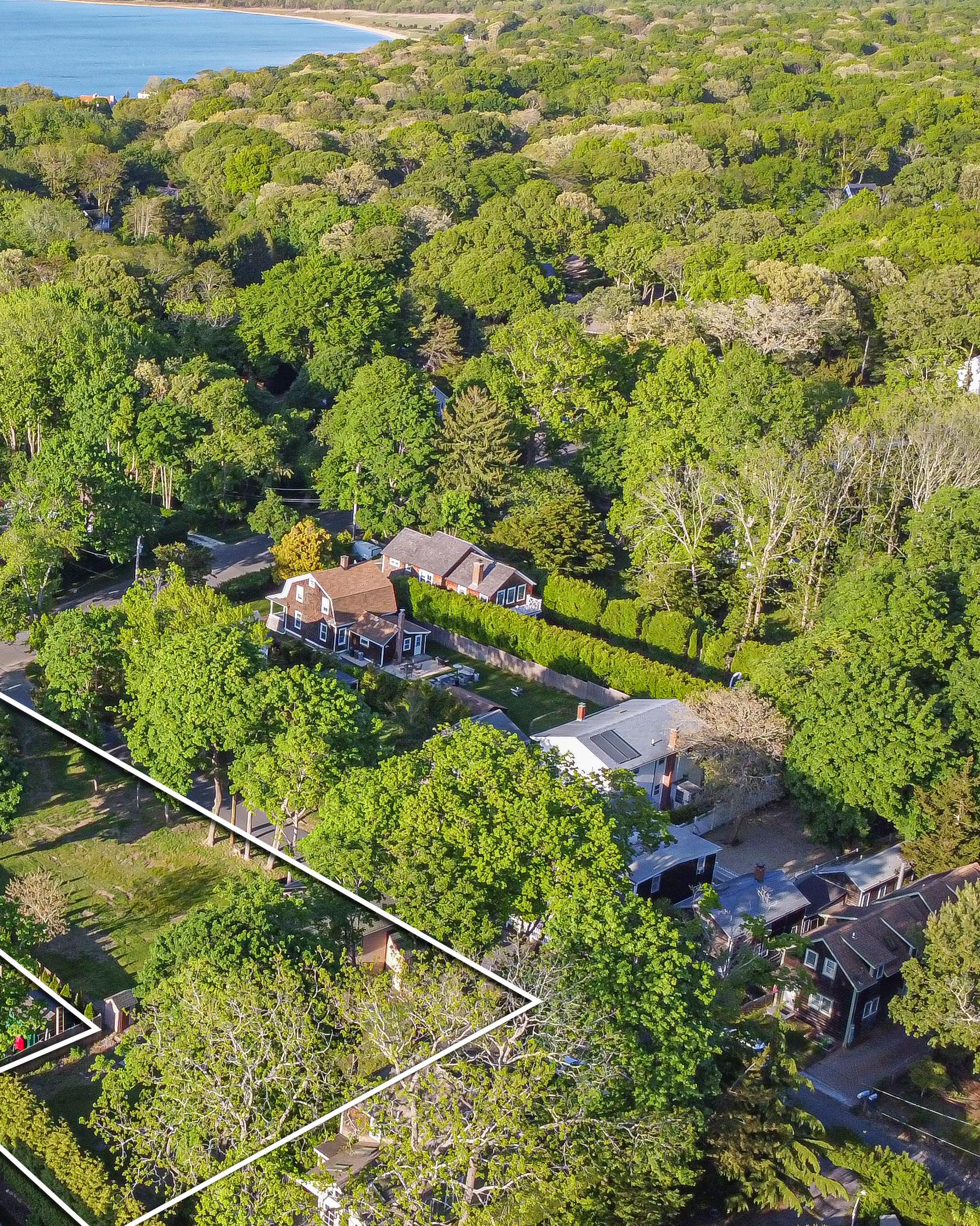
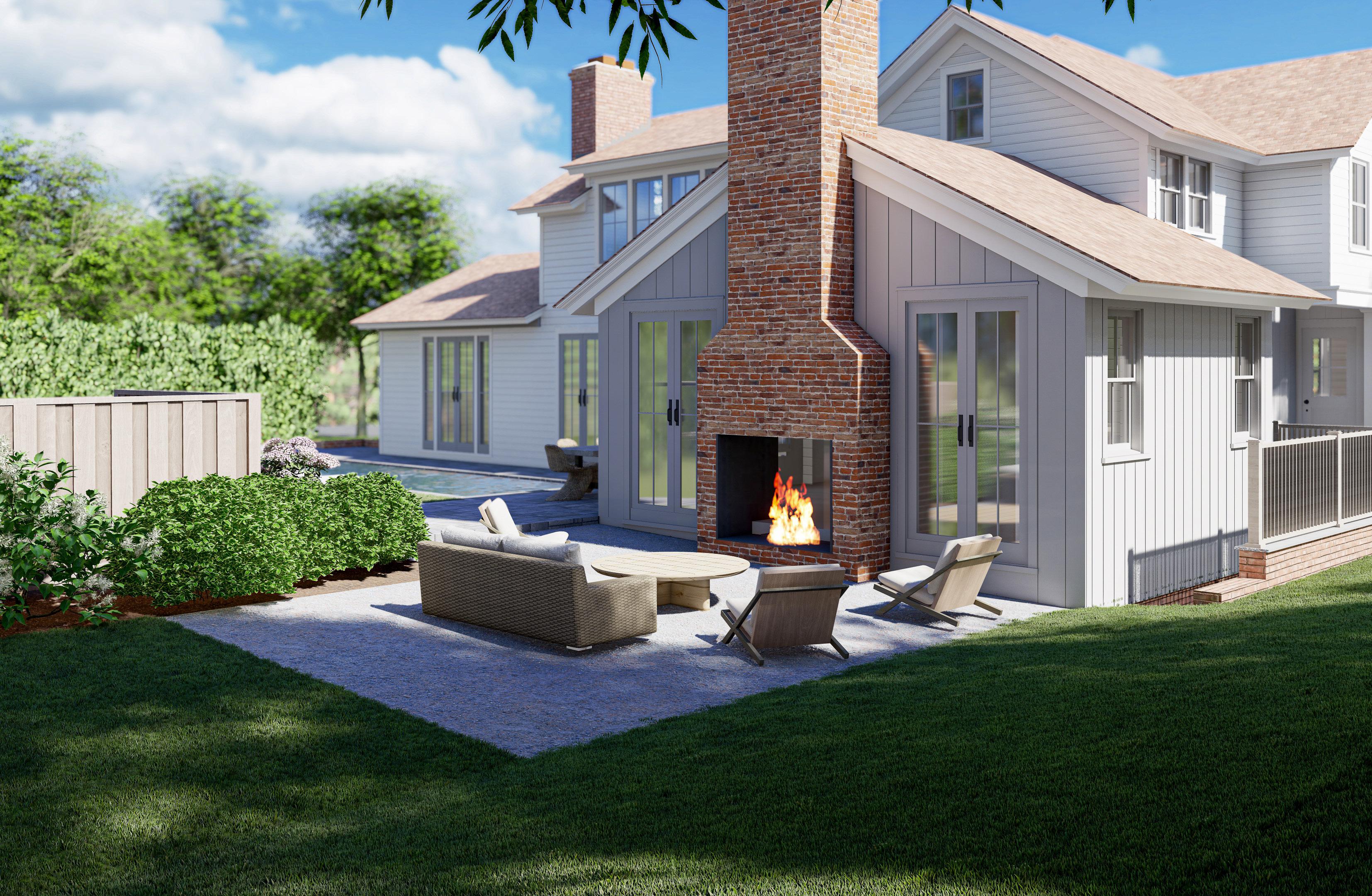

RENDERING RENDERING
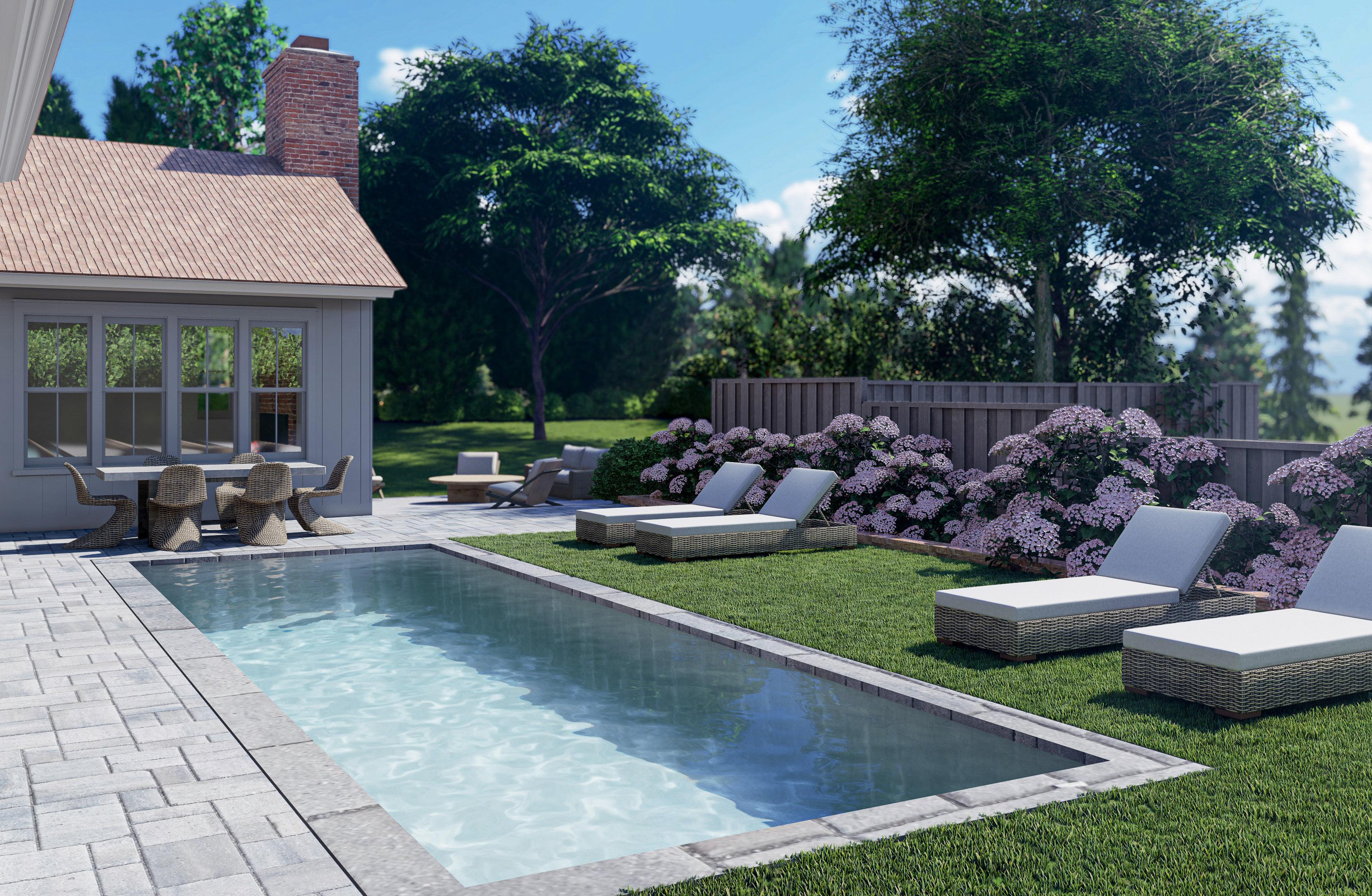
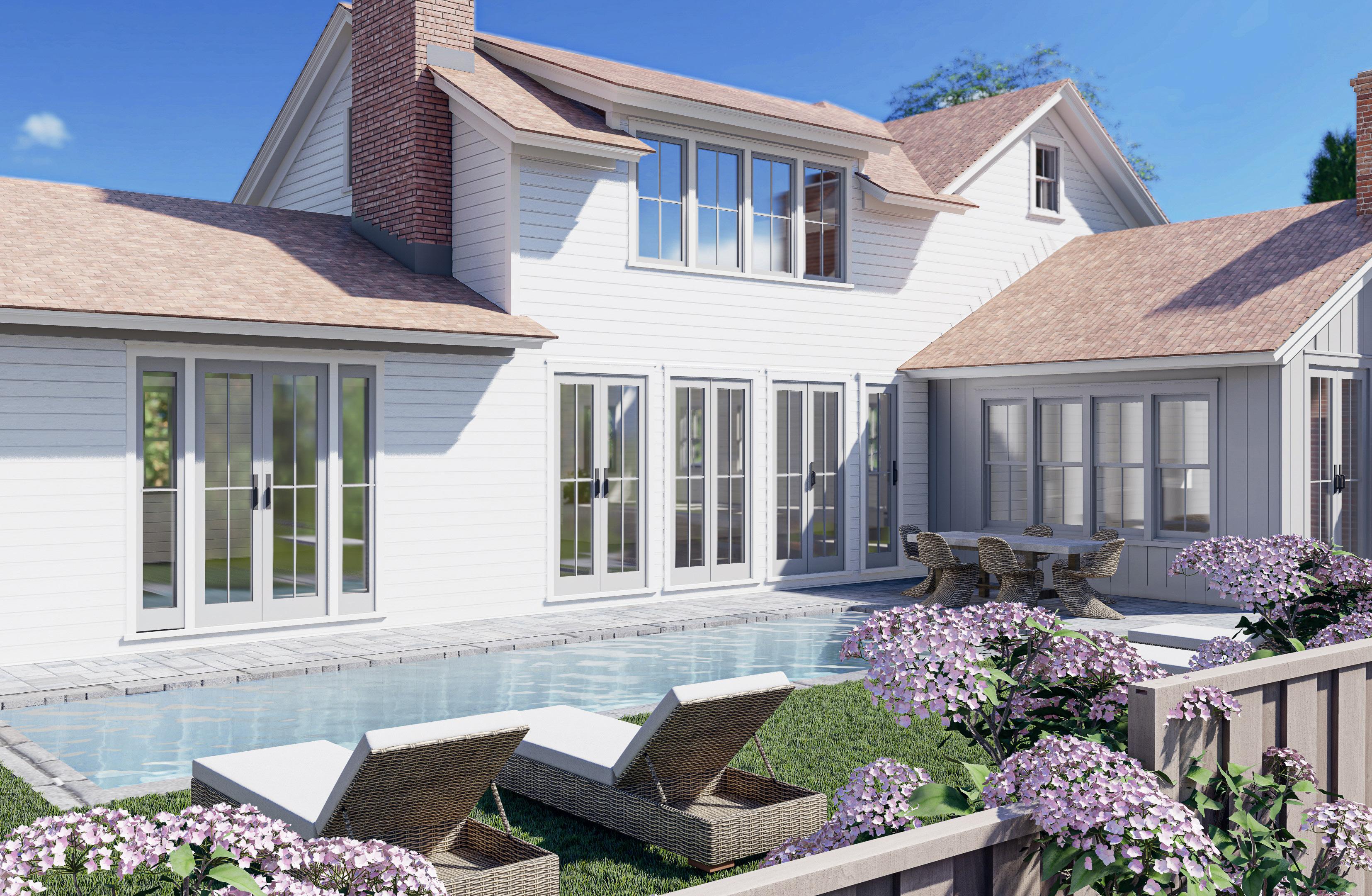
RENDERING RENDERING
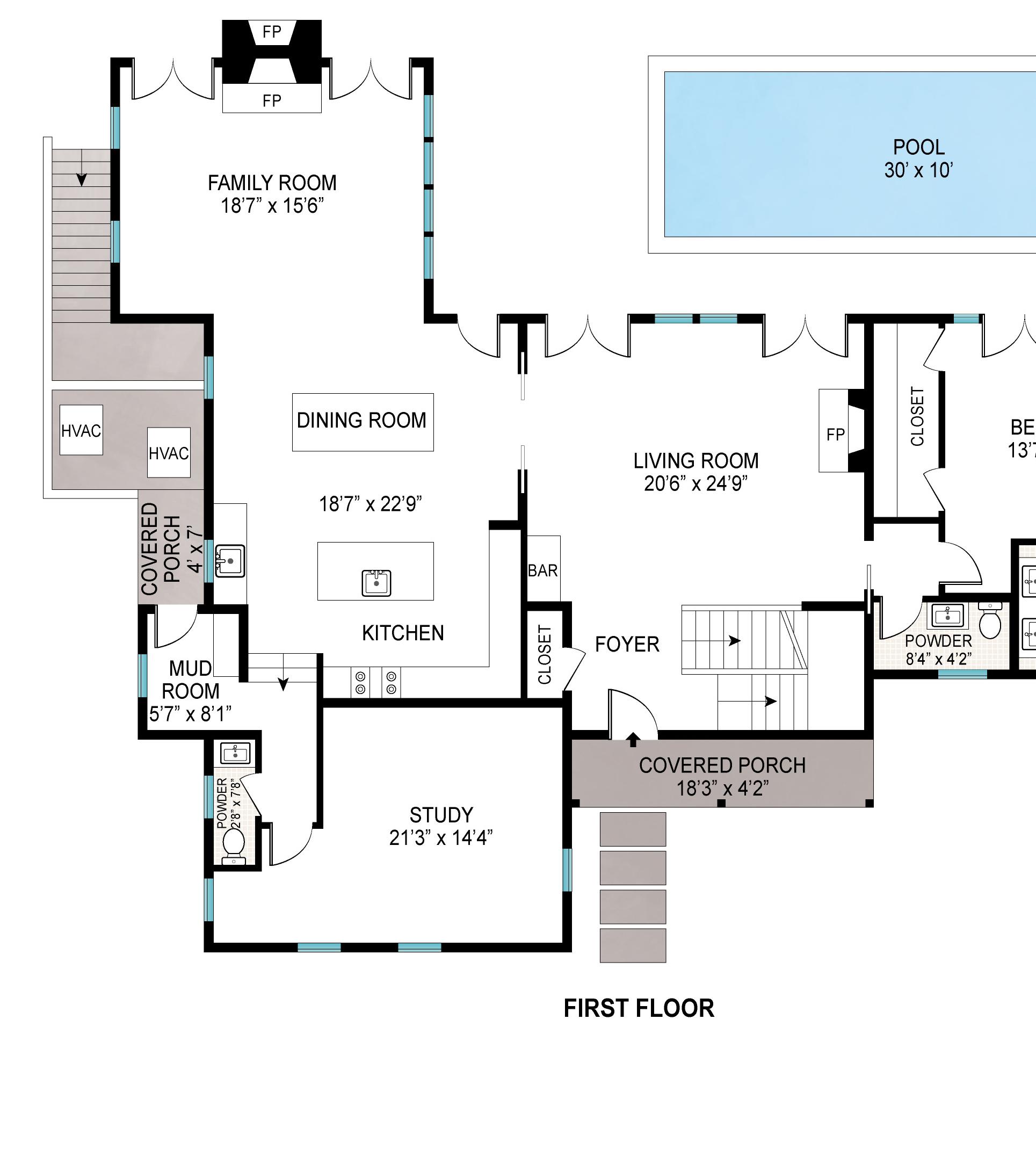


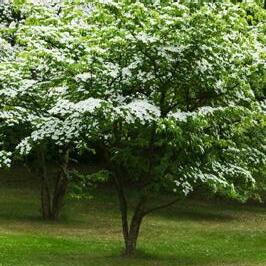
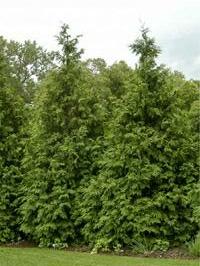
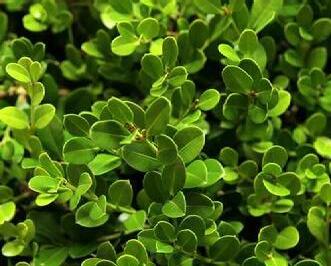

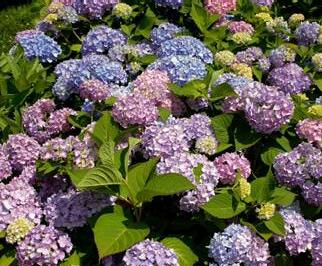

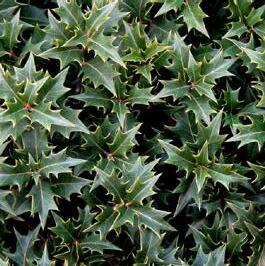
X X X X X X X X XXX X X X X X X X EXISTING CURB CUT TO BE RELOCATED PROPOSED RELOCATED CURB CUT DRYWELL DRYWELL DRYWELL DRYWELL WATER PROPOSED RETAINING WALL RELOCATED + + + + + + + + + + + + + + + + + + + + + + + + + + + + + + + + + + + + + + + + + + + + + 14'-0" STUDY LIVING ROOMDINING BATH 5 BATH 4FOYER Covered Porch Cov'd Porch FAMILY ROOM KITCHEN Mud Room CL UP DOWN BEDROOM 4 CLHVAC EM SE POOLEQUIP. + + + + + + 6' WOOD FC.N 31°39'50" E N 65°04'03" W 46.00'4' WIRE FC.S 29°11'50" W S 65°05'12" E 39.83' 116.86' CPCP S 30°09'27" W OWTS 13 14 15 16 17 18 19 20 20 13 1416 181920 21 15 18 17 19 16 15 14 1415 16171819 20 30'-0" PRINCIPAL REAR SETBACK 15'-0" PRINC. SIDE S.B. 15'-0" PRINC. SIDE S.B. x (20.4) x (19.4) x (19.1) x (17.6) x (18.2) x (20.7) x (21.3) x (19.17) x (13.9) UTILITY POLE PROPOSED 10'x30' SWIMMING POOL COPING EL: 16.8 PROPOSED GRAVEL DRIVEWAY + 19.0 10'-0" ACCESSORY SETBACK POOL SETBACK + 17.0 + 17.0 + 17.0 + 16.8 18.0 + 18.3 + 18.5 ++ 18.3 + DI 18.1 17.0 + 16.8 + 16.8 + 19.0 + 13 14 14 15 16 17 17 19 20 20 19 18 18 DN (1) 6" RIS. TW 20.0 + TW 20.0 DN (4) RIS. + 14.33 + 14.1 + 14.1 + 18.5 DI 18.15 + BBQ 17 16 15 + BW 16.8 TW 17.0 + + BW 14.6 TW 17.0 + FFE: 19.25 FFE: 17.38 FFE: 17.38 MOWER ACCESS GATE PROPOSED POOL FENCE + BW 14.6 TW 17.0 + 17.0 LAWN (1900 SQ/FT) WW X X X X OUTDOOR SHOWER GAS X TW 18.5 + 16.5 + PROPOSED BELGIAN BLOCK APRON + TP1 TP1 TP1 TP1 TP1 TP1 TP1 TP1 TP1 TP1 TP1 TP1 TP2 TP2 TP2 CK (72) LO2 (40) LO1 B3 (600) PT (200) PT LAWN (600 SQ/FT) LAWN (2000 SQ/FT) HES HES HES HES HES HES HES HLLHLLHLLHLLHLLHLLHLLHLLHLLHLLHLLHLLHLL SN BB BB BB SN SN PL PL PL BB BB BBSN SN SNPL PL PL BB BB BB OH OH OH X B3 B3 B3 B3 B3 B3 B3 B3 B3 B3 B3 B3 B3 B3 B3 B3 B2 B2 B2 B2 B2 B2 B3 B4B4 B4 N N N N N N N N N Limelight Hydrangea Endless Summer HydrangeaKousa Dogwood Great Western Arborvitae Common Boxwood BayberryOsmanthus Holly


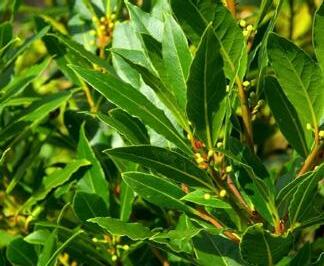


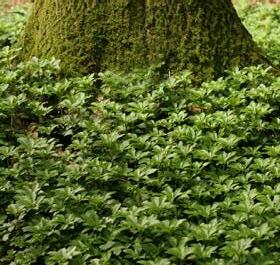

X X EXISTING CURB CUT TO BE RELOCATED PROPOSED RELOCATED CURB CUT DRYWELL DRYWELL RELOCATED CONTRIBUTING PRIVY 148.82' 207.94' CP 75.97' S 72°13'43" E 10 11 12 10 10 11 12 13 10 11 1213 15'-0" PRINCIPAL SIDE SETBACK 20'-0" PRINCIPAL SIDE SETBACK 20'-0" PRINCIPAL SIDE SETBACK x (9.7) x (9.9) x (9.14) x (11.8) x (11.5) x (9.37) UTILITY POLE CURB PROPOSED GRAVEL DRIVEWAY EXISTING NEIGHBORING STRUCTURE PROPOSED ACCESSORY GARAGE SLAB EL: 12.5 10'-0" ACCESSORY SETBACK + 13.0 11 11 12 12 12 13 12.0 + 12.4 + 12.4 + + DI 12.1 DI 11.9 + + 11.5 + 11.5 X X X X X X X X 10 10 X PROPOSED BELGIAN BLOCK APRON X (40) LO2 (125) PT LAWN (6100 SQ/FT) (30) LO2 B3 B3 B3 B3 B3 B3 B3 B3 B3 B3 B3 B3 B3 N N N N N N N N N N N N N N *DRAFT* NOT FOR CONSTRUCTION. DATA SHOWN FOR DESIGN DEVELOPMENT ONLY. PERMIT KEY QTY. BOTANICAL NAME COMMON NAME ROOT SIZE SPACING TREES SHRUBS HLL Limelight Hydrangea13 7 Gal.Cont. 4' O.C.Hydrangea paniculata 'Limelight' HES Endless Summer Hydrangea7 7 Gal.Cont. 3'-4' O.C.Hydrangea macrophylla 'Endless Summer' LO2 142 4-5' Ht.B&B 18" D.R.S.Ligustrum ovalifolium CK Cornus kousa Kousa Dogwood B&B1 Per Plan10-12' ht. TP1 Thuja plicata 'Green Giant' Great Western Arborvitae B&B13 Per Plan10-12' ht. B3 Buxus sempervirens Common Boxwood31 3'x3' Rnd.B&B Per Plan NOTES Multistem Sod10,600 S/F SodN/A N/AKentucky Bluegrass Sod BB Myrica pennsylavanica Bayberry Cont.9 10 Gal. 30"-36" O.C. 4' O.C.SN Spiraea nipponica 'Snowmound' Snowmound Spirea9 B&B 4' ht. PL Prunus laurocerasus 'Schipkaensis' Skip Laurel B&B6 Border Privet 4 Ht. 4' O.C. TP2 Thuja plicata 'Green Giant' Great Western Arborvitae B&B3 Per Plan8-10' ht. Snowmound SpireaSkip Laurel Border Privet MH LANDSCAPE ARCHITECTURE NYS LICENSE #2679 8" O.C.PT Pachysandra terminalis Pachysandra925 B&B Rooted plugs PERENNIAL/GROUNDCOVER Pachysandra OH Osmanthus heterophyllus Osmanthus B&B3 3-4' Per Plan LO1 40 6' Ht.B&B 24" D.R.S.Ligustrum ovalifolium Border Privet B2 Buxus sempervirens Common Boxwood6 2'x2' Rnd.B&B Per Plan B4 Buxus sempervirens Common Boxwood3 4'x4' Rnd.B&B Per Plan 30" O.C.N Nepeta 'Walkers Low' Nepeta23 Cont. 2 Gal. Nepeta ISSUED: SCALE: DATE: 07-10-2022 SHEET SIZE: PROJECT INFORMATION: BASED ON SURVEY BY: GARY BENZ L.S. LAST DATED 03/12/2021 SCTM#: 302 - 6 1 -13 LOT AREA: 17,438 SQ/FT COVERAGE - BY SURVEYOR 25 LIBERTY, LLC 25 LIBERTY STREET SAG HARBOR, NY 11963 30X42 L2 PLANTINGPLAN 1/8"=1'-0"
Horcasitas

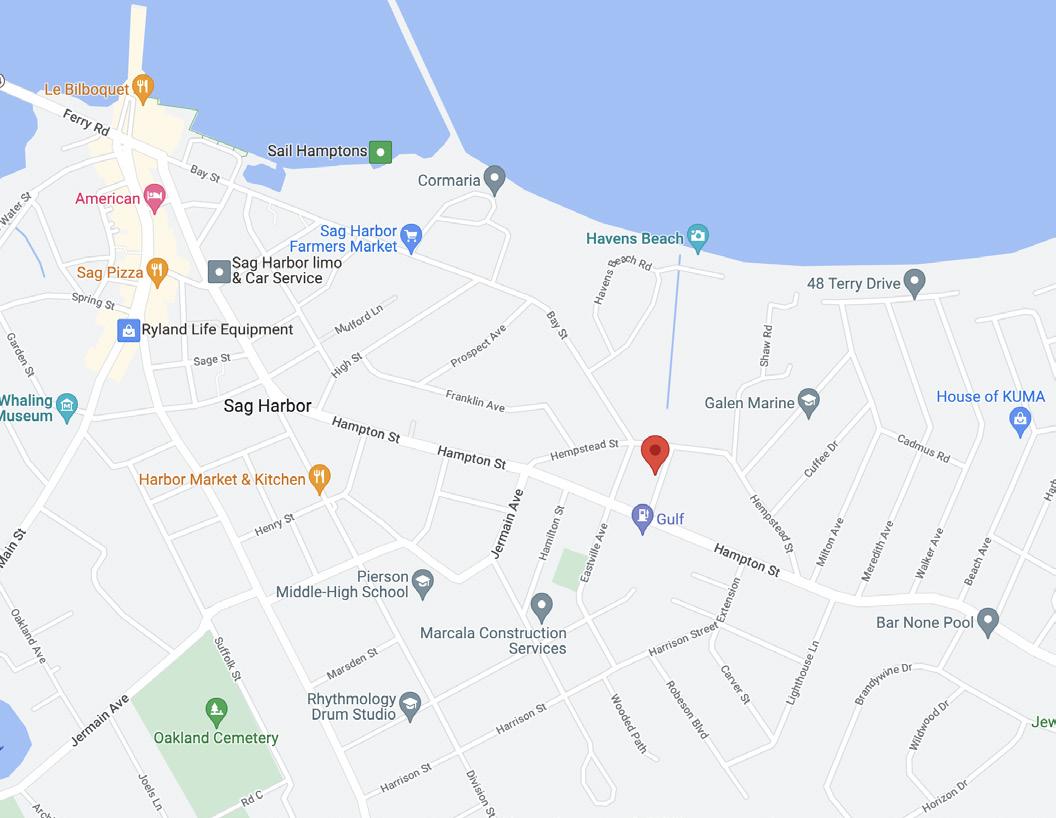

Web ID#: 895104 Tax Map #: 0302-006.000-0001-013.000 Sq. Ft.: 3,390 +/Bedrooms: 4 Baths: 4 Full, 2 Half Acreage: .4 +/Features: New construction, gunite pool, 2-car garage, 3 fireplaces, in the heart of Sag Harbor Village Taxes: $4,348 Price: $3,495,000 25 Liberty Street, Sag Harbor Vincent
Licensed Associate Real Estate Broker Cell: (516) 768-7330 VHorcasitas@Saunders.com All information is from sources deemed reliable but is subject to errors, omissions, changes in price, prior sale or withdrawal without notice. No representation is made as to the accuracy of any descriptions, measurements, square footages or acreage and should not be relied upon as such. All information herein should be confirmed by the customer. All rights to all content, including but not limited to photographs, videos and other graphics, are reserved exclusively to the Broker who supplied such listing content. Please refer to our website for the names under which our agents are licensed with the Department of State. All advertising in this publication is subject to the Federal Fair Housing Act. “Saunders, A Higher Form of Realty” is registered in the U.S. Patent and Trademark Office.





























