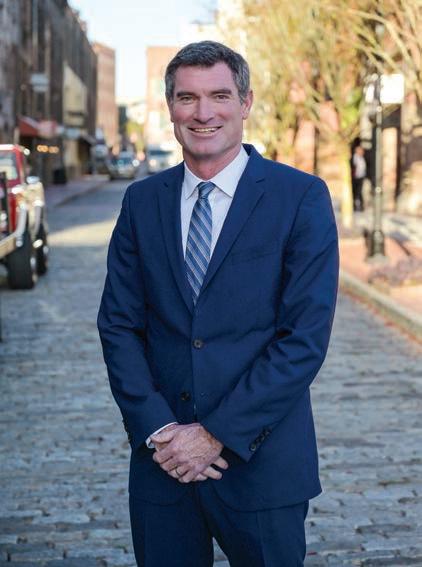BUZZ
O L D S AVA N N A H
Restoring History Today’s City Market belies a complex past Written by JESSICA LYNN CURTIS
WHEN YOU ENVISION CITY MARKET, chances are the lively and colorful stretch along West Saint Julian Street springs to mind: a place where you might spend a sunny afternoon gallery hopping, perusing the works of artists like Sabree and Alix Baptiste, or sampling your way from Byrd Cookie Company to Vinnie Van Go-Go’s to Pie Society. You can pop into the American Prohibition Museum to learn why Billy Sunday declared
Savannah “the wickedest city in the world” and enjoy a cocktail at its Congress Street Up speakeasy or listen to a local singer-songwriter perform while strolling the streets and sidewalks designed by Gunn, Meyerhoff, Shay Architects. But today’s City Market, a pedestrian mall created in the 1980s along with the restoration of Franklin Square, was actually named as a tribute to Savannah’s old City Market, the fourth in a series of market houses that existed on the adjacent Ellis Square. Ellis Square, one of the first four squares in accordance with Gen. James Oglethorpe’s plan of Savannah, was laid out in 1733 as part of Decker Ward and became the city’s first area of commerce, according to Dr. Stan Deaton of the Georgia Historical Society. Its first market building, where food and other goods were sold, appears on a map dated 1757. It was also known as Market Square, and, like Savannah itself, this picturesque area has been filled with equal parts vivacity and tragedy, beginning with the four market houses, which all met unfortunate ends. A fire destroyed Savannah’s first market building in 1788. Its second suffered the same fate when it was lost to the Great Fire of 1820. The third market house, erected in 1821, was used during the Civil War as a place to tend to fallen soldiers. When the war ended, the building was demolished. The fourth and largest market house was designed by Augustus Schwaab and Martin Muller and took two years to build. Dr. Robin Williams, chair of the architectural history department at Savannah College of Art and Design, explains that the two architects, both German immigrants, utilized their native Rundbogenstil style, a simplified variant on Romanesque architecture, to create the building’s 33,000-square-foot space, featuring a cellar below and a belfry above. “When completed in 1872, the tower floor held at least 150 booths,” says Vaughnette Goode-Walker, historian and owner/operator of Footprints of Savannah Walking Tours. “The market thrived with an abundance of meats,
M A RCH/A PRIL 2 0 21
39













