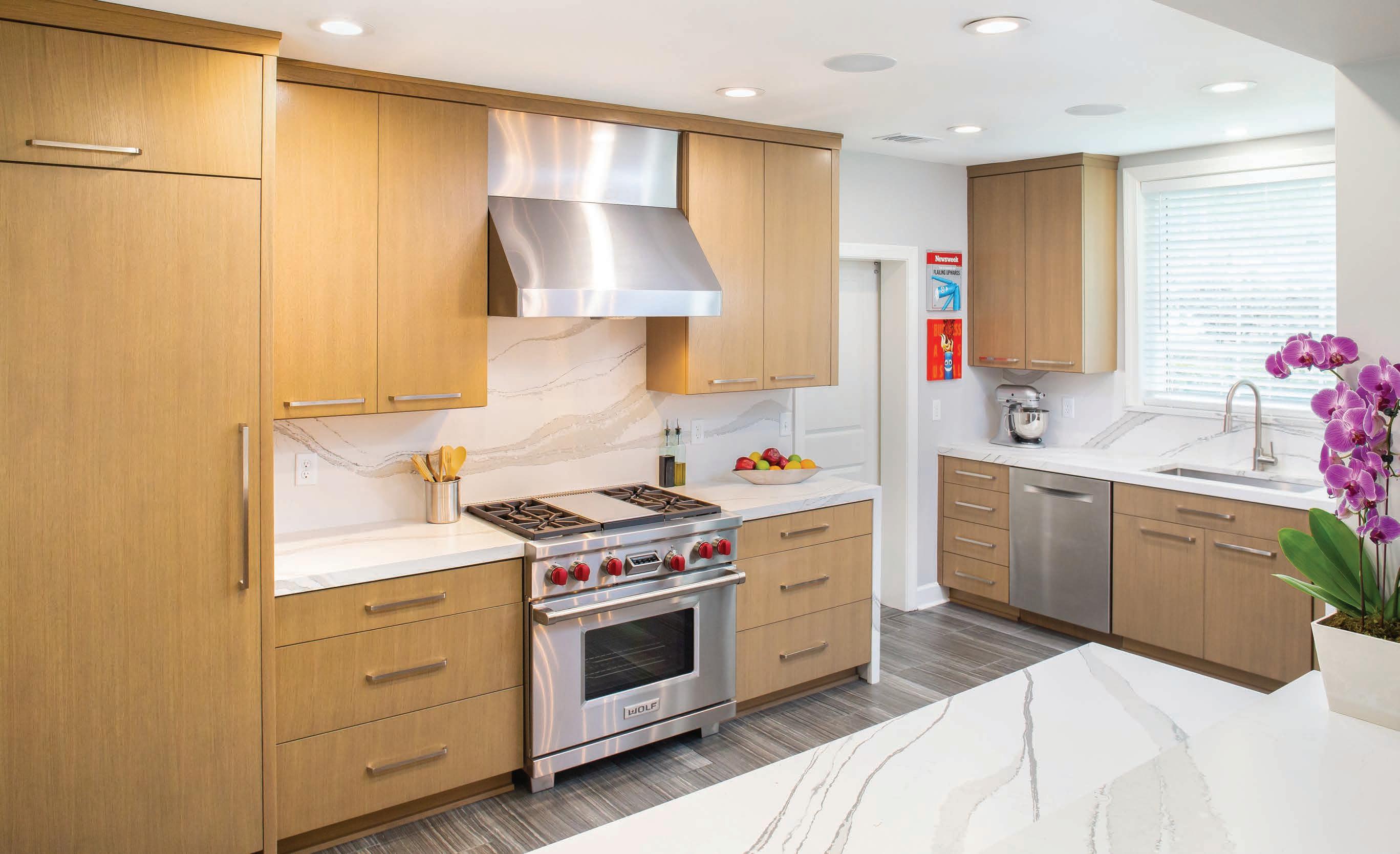
5 minute read
Island Nest
Island Nest The Sunshine State inspires a bright, bold new build
Written by SARAH DOMET Photography by RICHARD LEO JOHNSON
AS A MOTHER OF YOUNG CHILDREN, I know that a house is not just a structure, but a living, breathing nest where lives are cultivated. It’s the place where a family gathers around tables to share stories, where children clomp around in soccer cleats or slide around in socks, where the rush of morning madness leads to the stillness of the walls that have shaped us. Home is the space where we’re most ourselves.
Family is at the center of this bold and playful new construction in The Landings. “We wanted an atmosphere where we could entertain, where our three kids could bring friends who’d feel welcome — and where everyone had their own spaces,” says the homeowner. The open design of the home itself was inspired by the bright, breezy homes in Florida, where she and her husband first met.
This nest caters to more than human development, admits the homeowner, who jokingly describes herself as keeping a


The home’s spacious entry echoes its stately exterior, featuring a two-story porch.
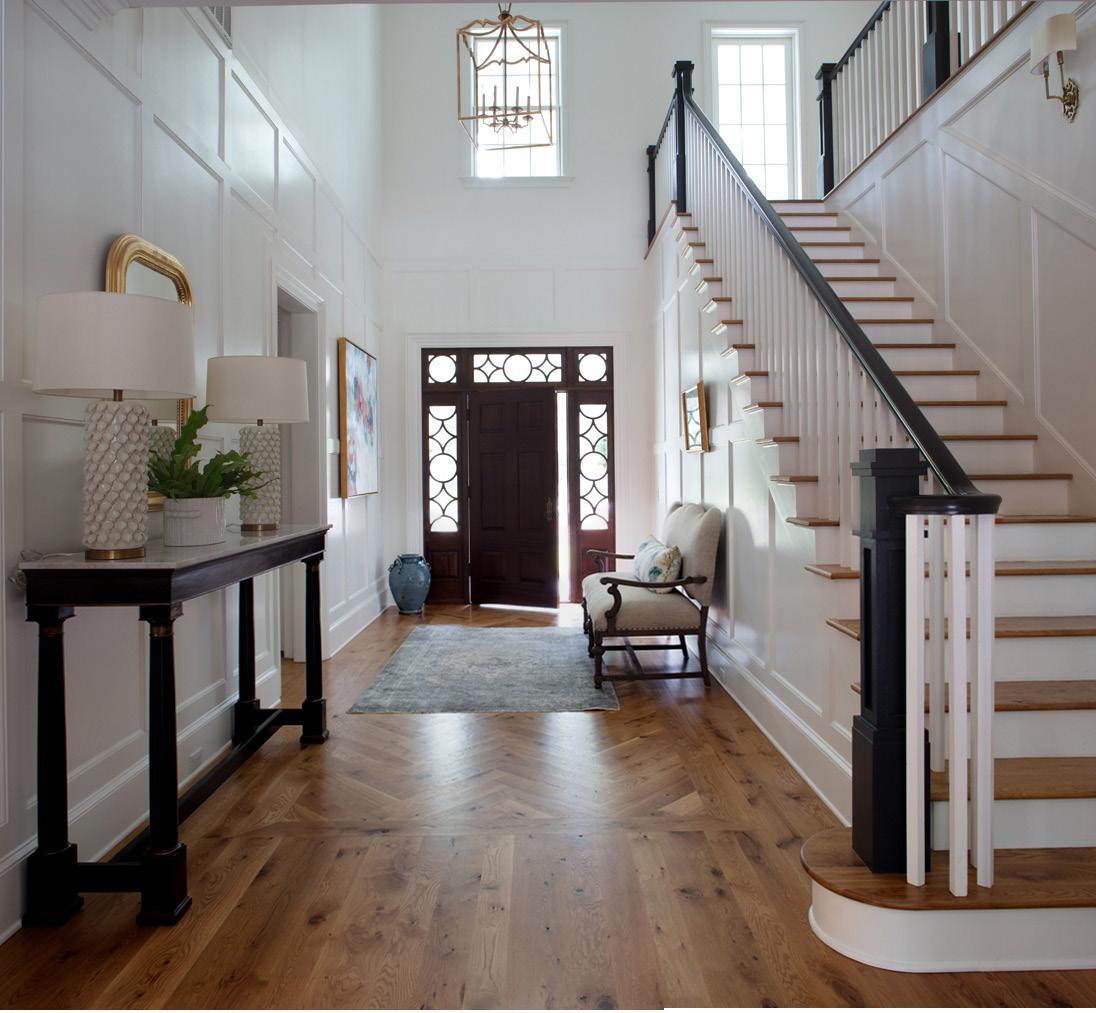
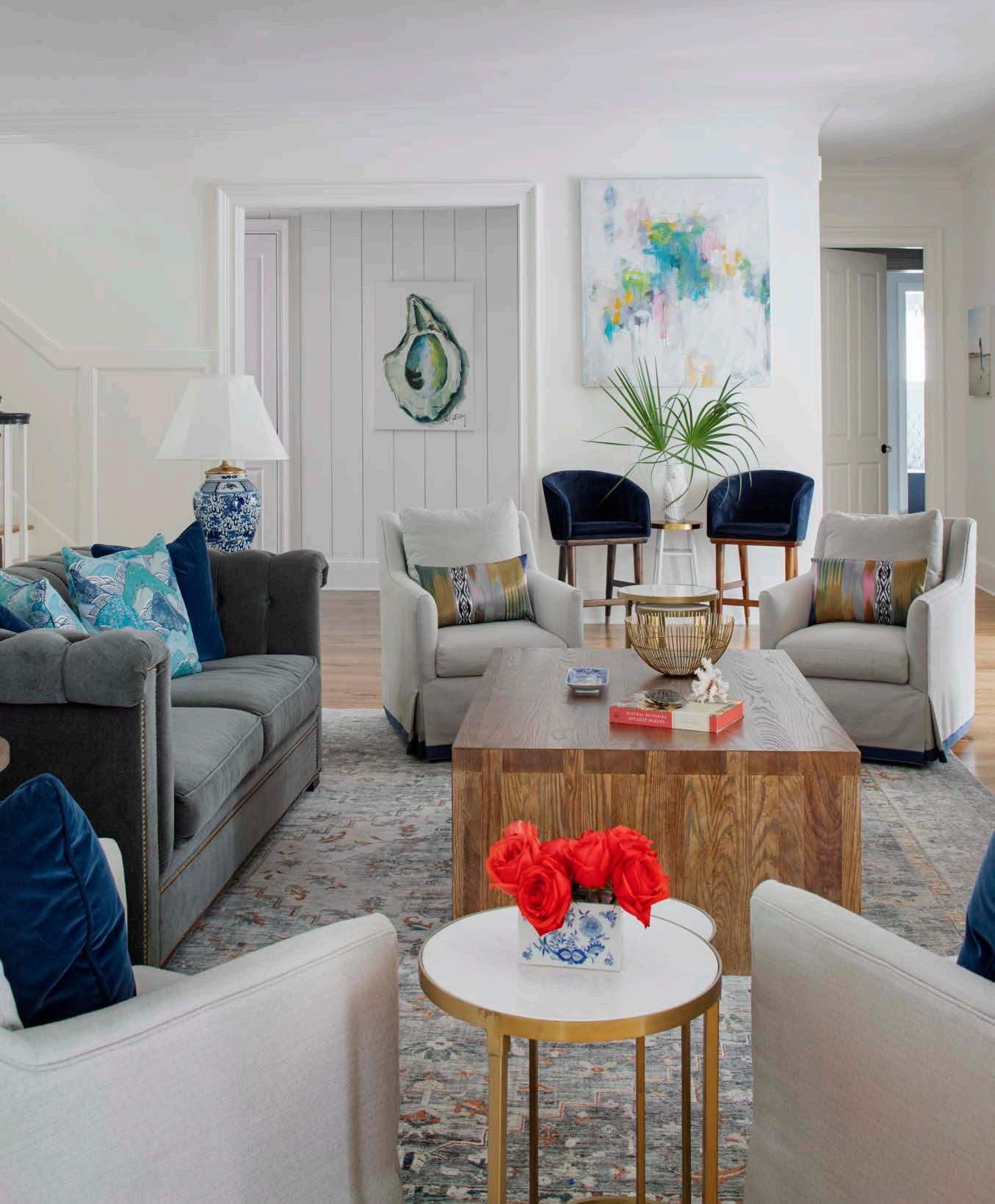

Playful motifs and rich colors abound in the reading nook and den, respectively.

“mini-menagerie” of feathered and whiskered friends. Three dogs, two cats, two parakeets, an Amazon parrot, a bunny and a tortoise were also considered in the utility and functionality of the home, down to the choice of easily cleaned Sunbrella fabrics throughout.
If the layout of the house was borne of nostalgia, the interior design considers the homeowner’s love of animals and the ocean, with movement and color to spare. The home’s designer, Curry Salandi of Curry & Co. LLC, translated the owners’ sensibilities into eye-catching odes of joy, which come through in bold pops of color and mixed prints. “Good flow and usable space was important to us, as was a design that represented our interests and personalities.” That’s what the best nests do: Nurture and protect, certainly, but also create room for flights of unexpected fancy.
A tour through the home offers moments of delight, blending traditional and eclectic elements. Persian rugs contrast cozy leopard patterns, creating a lighthearted atmosphere. Silhouettes of dogs trot across the walls of the laundry room. Dragons float to greet powder room guests. A stately elk’s head looks down upon a blue, jewel-toned couch in the den, warning the menagerie members, “Don’t misbehave too much on those pillows, my friends! Look at me now.”
The family’s whimsy leaves room for practicality. A book nook for the bibliophile owner, wrapped in colors out of Rudyard Kipling’s The Jungle Book, serves as a hideaway for reading as well as a trundle bed for the occasional children’s sleepover. A dreamy cabana features a vintage arcade game table and a nautical-themed bath; quarantined kids used it constantly, reports the homeowner, watching movies from the hot tub while enjoying fresh air.
At the heart of the home is a modern kitchen complete

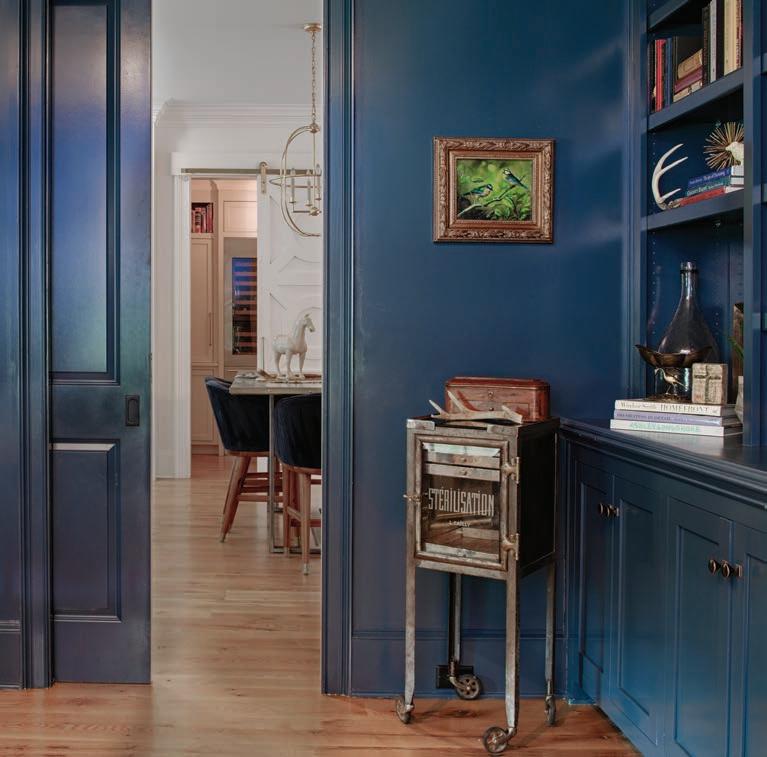


Over 37 Years of Experience in Savannah and the Low Country COMMERCIAL & RESIDENTIAL
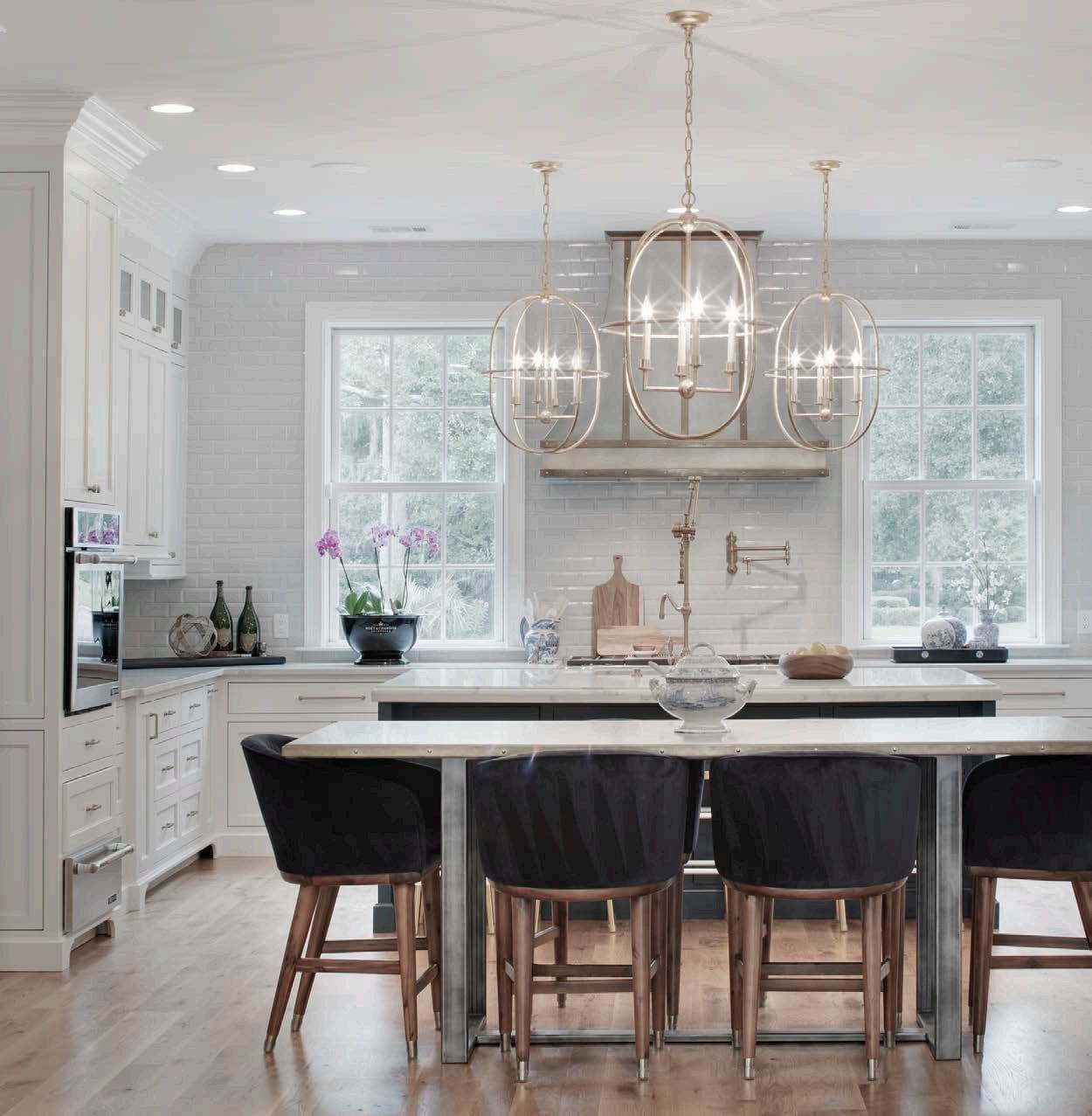
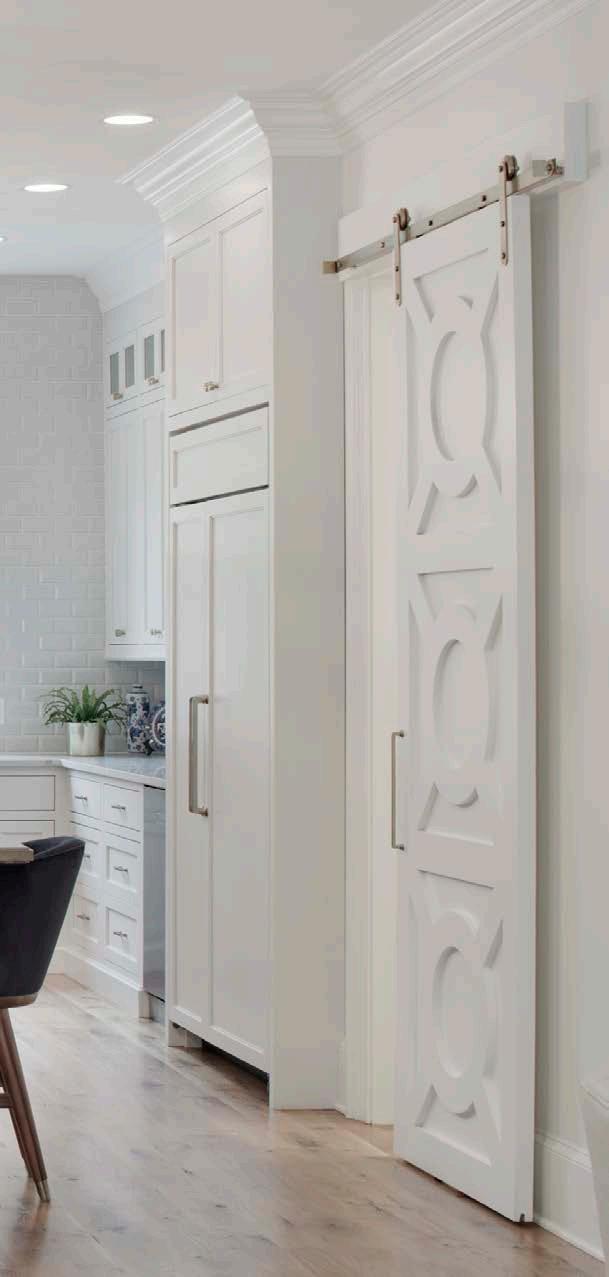

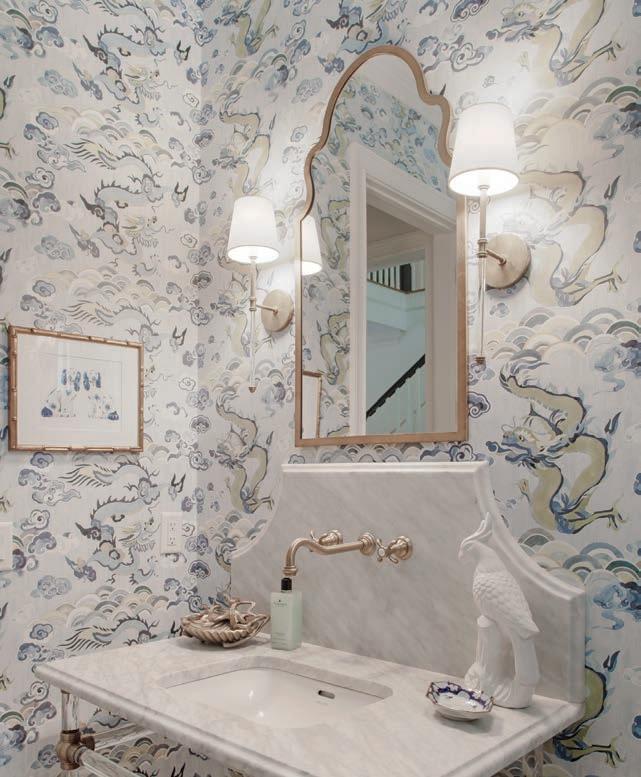
with a calm, neutral palate, sleek quartz counters and subway tile. Warm wood and brass accents create an urban core to this island oasis. “The kitchen is the hub of our house, especially with kids,” explains the homeowner, who wanted a kitchen island large enough to seat the children and their friends. The centerpiece of the kitchen is also a masterpiece: an oversized, rivet-studded metal hood that hangs like a piece of modern art. The owners loved this hood so much that they commissioned a dining table to match, tying the room together with a cosmopolitan touch that would make anyone imagine a twinkling city skyline just outside.
But it’s what’s on the inside that counts. That’s what my mother always told me; that’s what I tell my children, too. The interior of this home tells a story of the people who live inside. It’s a story that’s colorful, creative and undeniably fun — and one where you can almost hear the kids giggling at the latest antics of an Amazon parrot.
Details
Year built: 2018
Number of bedrooms and bathrooms: 6 bedrooms and 6.5 bathrooms
Architects/planners: Felder & Associates Interior designer: Curry Salandi, Curry & Co. LLC Contractor/builder: David Haynes Construction Tile/fl ooring: Garden State Tile, Olde Savannah Hardwood Flooring Windows/doors: Coastal Sash & Door, Guerry Lumber
Kitchen design: AWD Range hood: Forsyth Metal Works Pantry door: Curry & Co. LLC, David Haynes Construction
Countertops: Liezel Fourie, Savi Interiors Bath design: Curry & Co. LLC, Sandpiper Supply Door hardware: Rocky Mountain Lighting design: Circa Lighting, Hudson Valley Lighting, Bevolo Gas & Electric Lights, Minka Aire, Feiss Lighting Landscape design: Meredith Zipperer, Hester & Zipperer; Coastal Irrigation Systems Savannah Hardscape design: Savannah Hardscapes Electrician: Proper Electric Audio/visual: Sight & Sound Audio Connections Carpenter: David Haynes Construction Plumber: Gary McBride Plumbing Landscaper: Hester & Zipperer HVAC: Byrd Heating & Air Furniture/lighting: Hickory Chair Furniture Co., CR Laine, Bernhardt Furniture, CB2, Woodbridge, Teak & Table, Dovetail, World’s Away, Sherrill Furniture Company, Lee Industries Appliances: Billy Wood Appliances Art: Bellamy Murphy, Catherine Lovett, Andra Acosta, Renee Davis, Michelle Morris Photography

