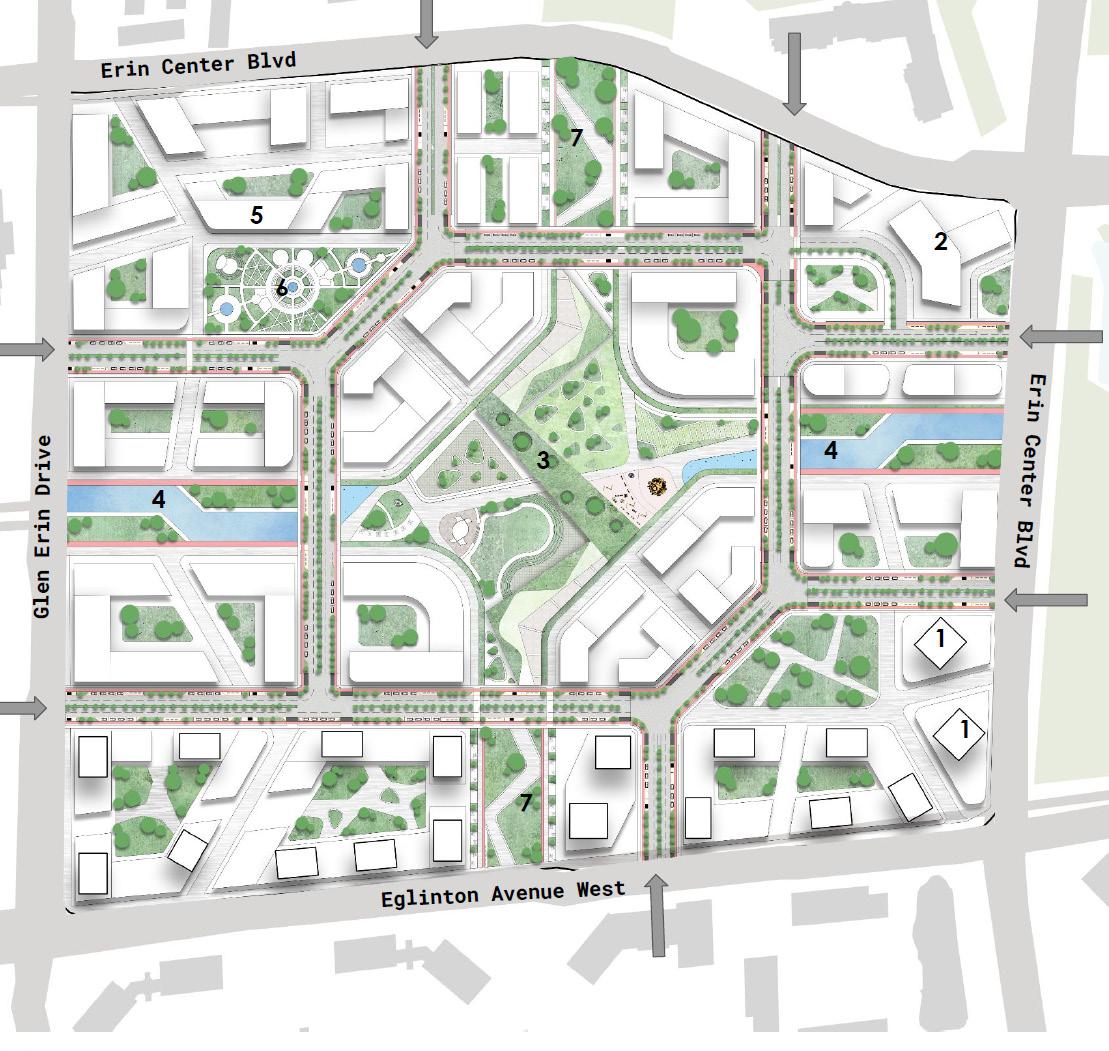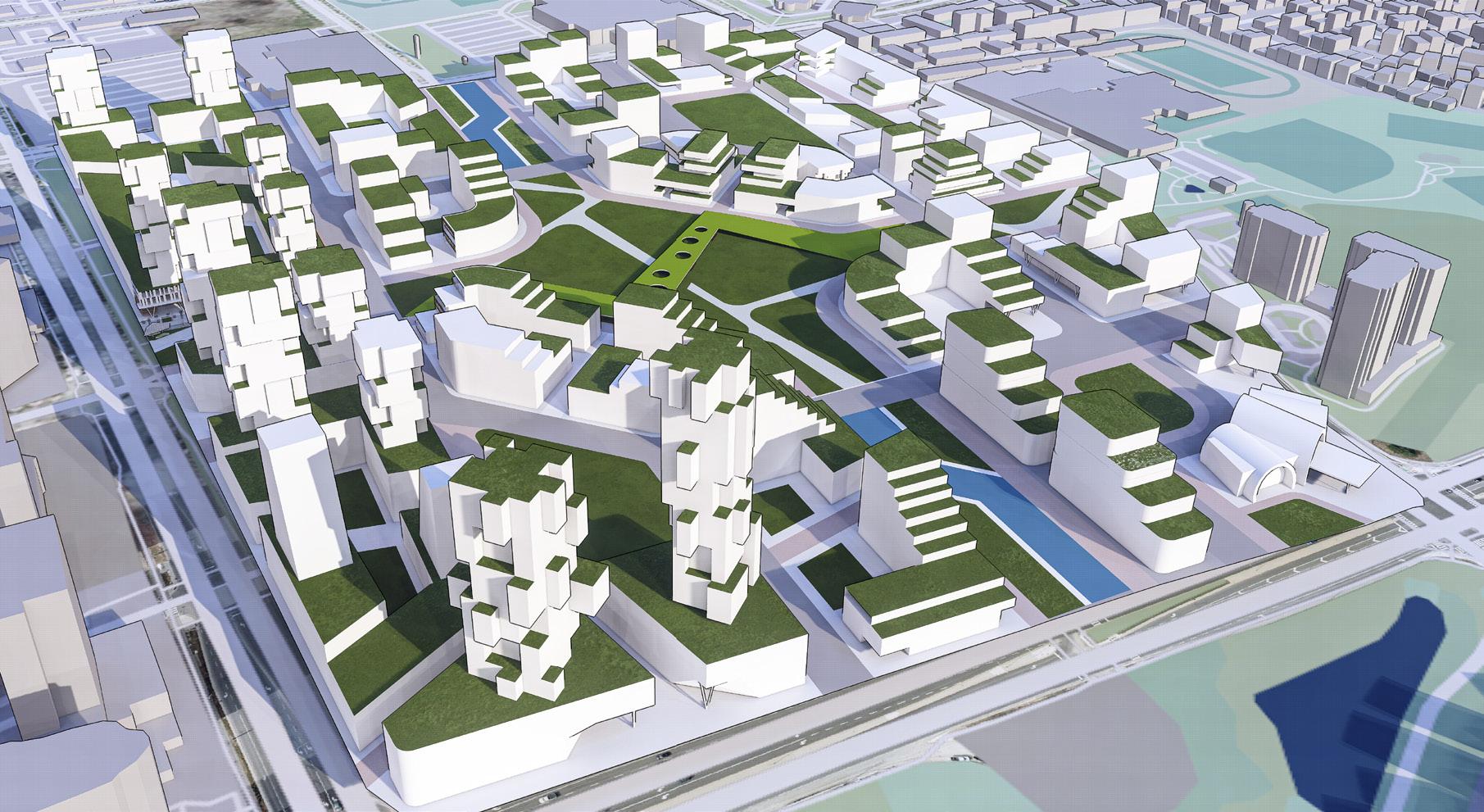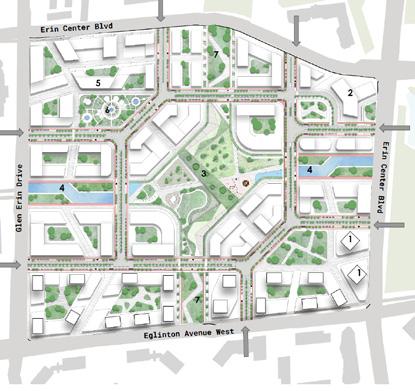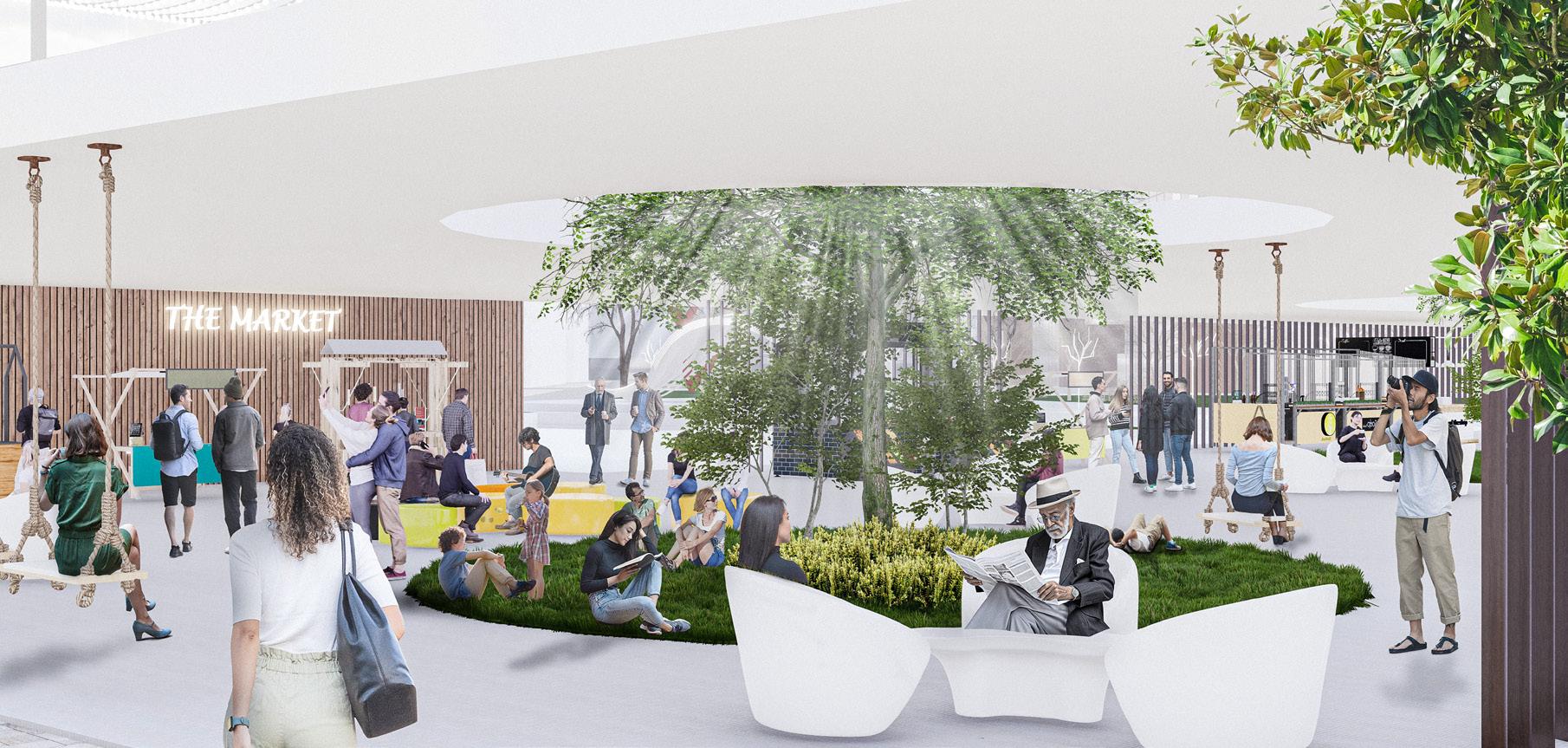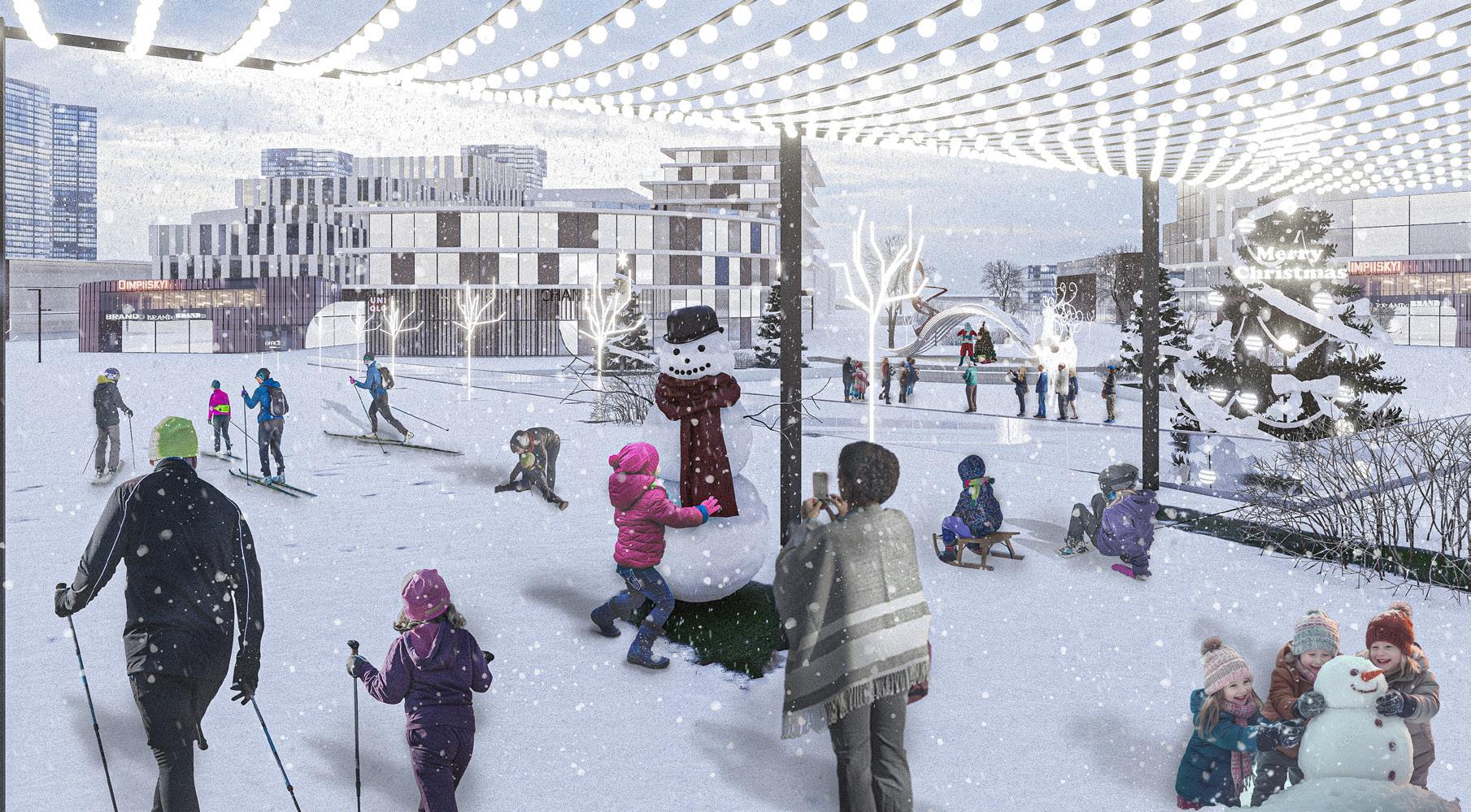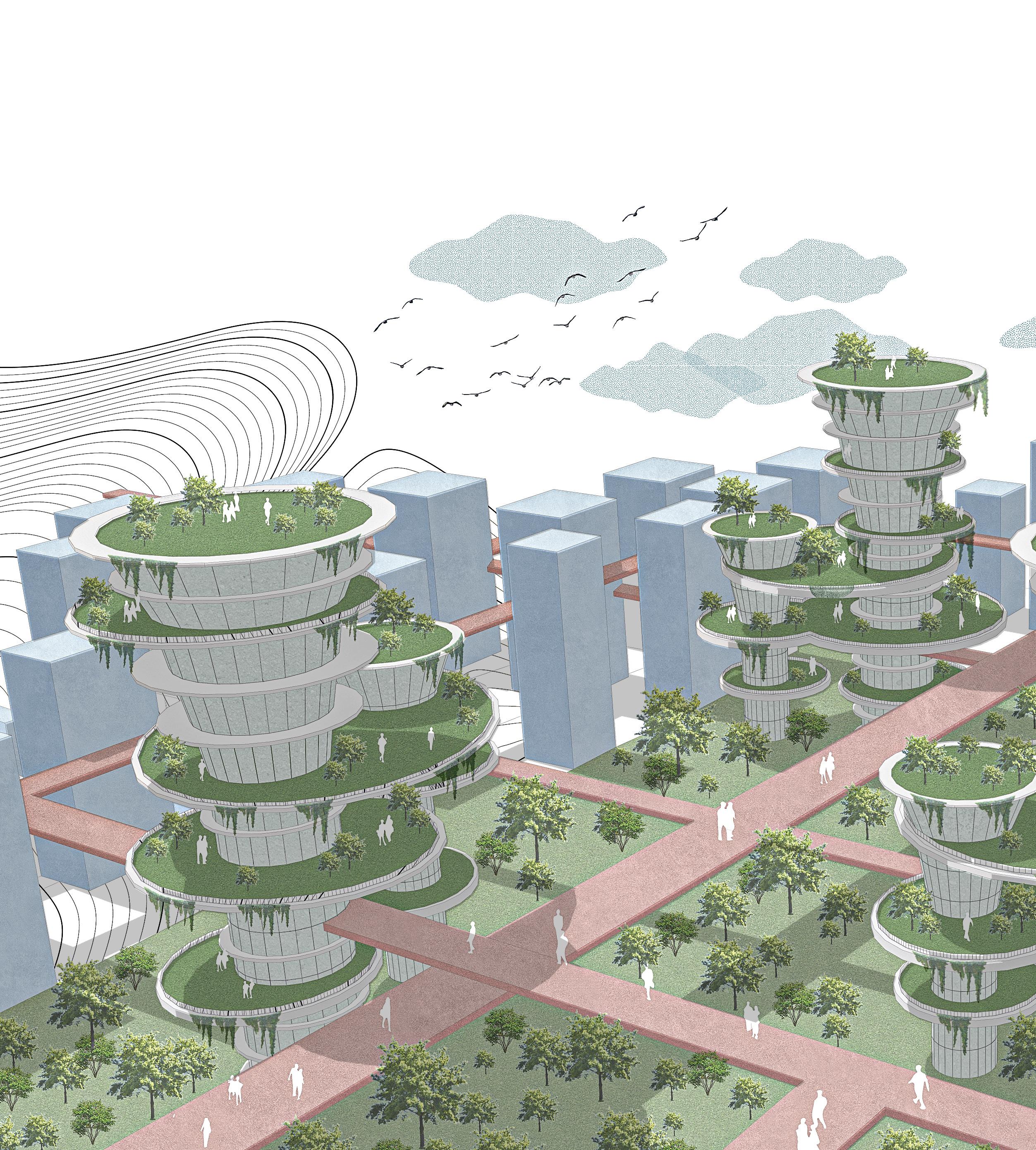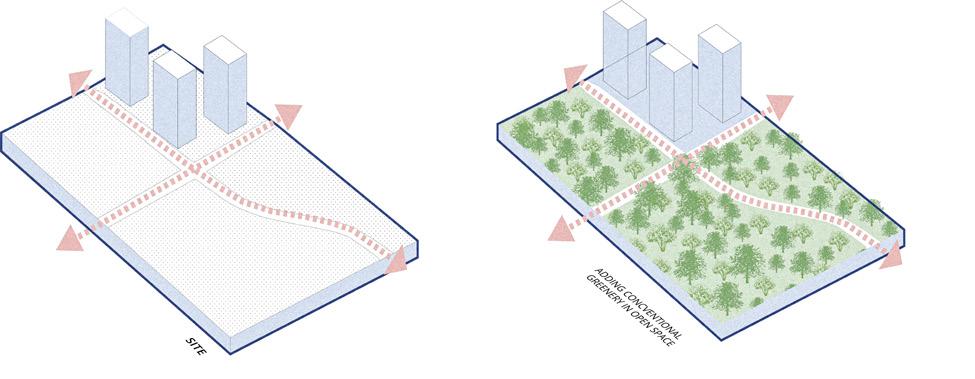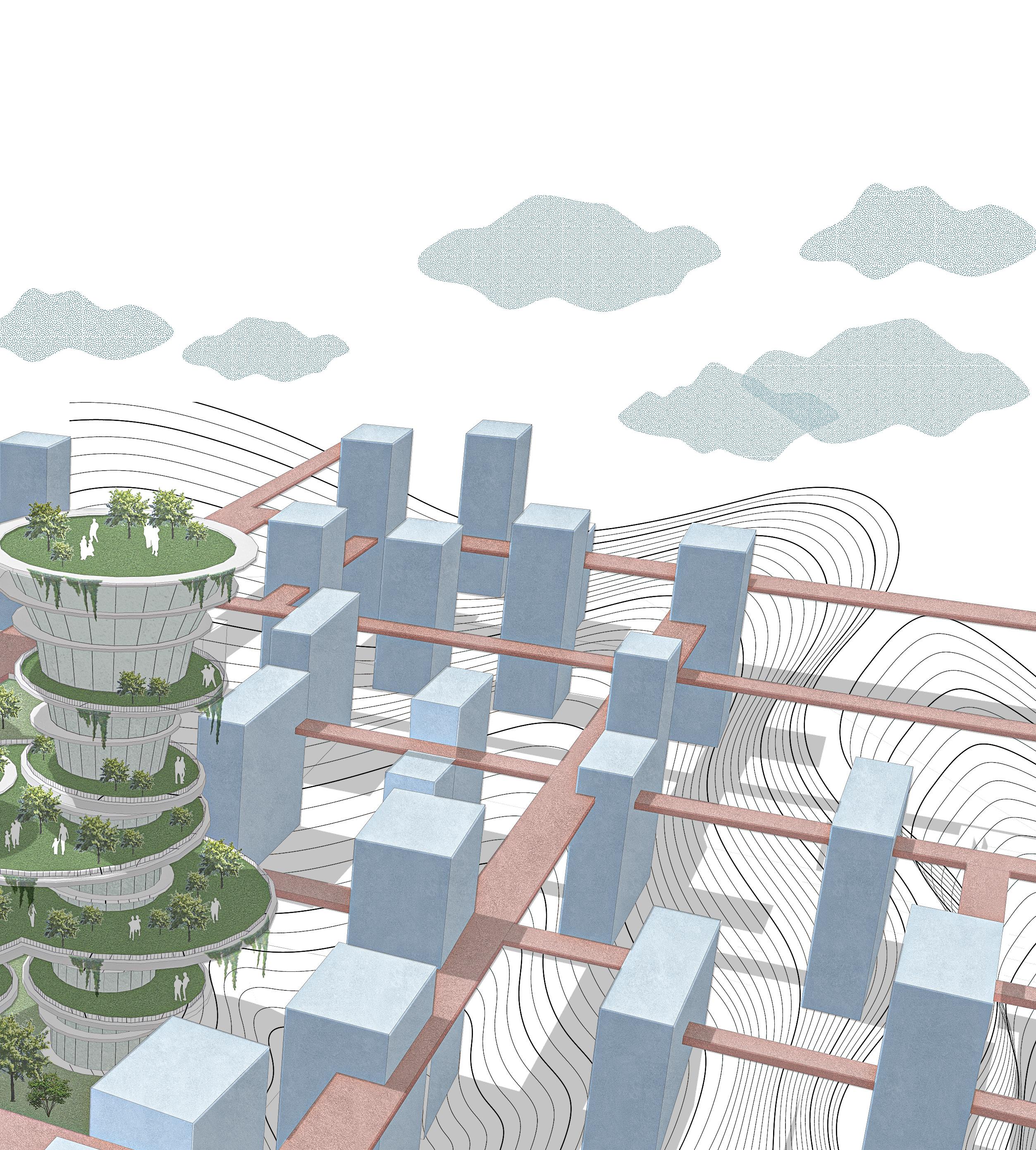SELECTED WORKS 2024



sbeepana@gmail.com
As a motivated and meticulous Urban Designer, I am excited to offer my love of design, as well as my careful attention to detail and Construction project management abilities, to an innovative company that specializes in design.
Architect, 03/2021 to 02/2022 Pokhara Engineering Consultancy, Pokhara, Nepal
Architect, 08/2020 to 02/2022
Architect 11/2018 to 02/2021
Sheridan College,Mississauga, ON Post Graduate Diploma, Urban Design, 05/2023- Present
Freelance
Two Arrows Architects, Pokhara, Nepal
• Proficient in AutoCAD and Revit Architecture
Centennial College of Applied Arts And Technology, Scarborough, ON Post Graduate Diploma , Construction Project Management, 04/2023
Kathmandu Engineering College, Kathmandu, Nepal
Bachelor in Architecture, Architecture, 09/2018
Participated in Urban Design Competition organized by Fanshaw College.
• Skilled in Sketchup, Vray and Lumion, Procreate
• MS office, Photoshop, Illustrator, Indesign
• Construction Project Management
• Passionate about painting and digital art illustration as creative hobbies that allow self-expression and exploration.
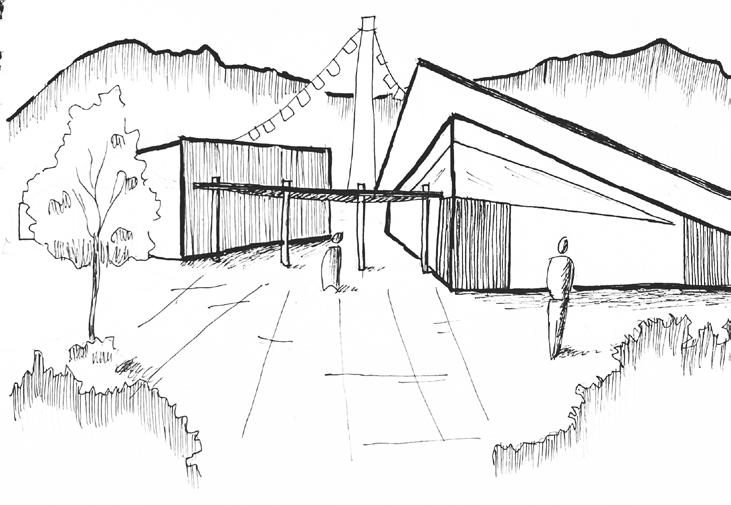
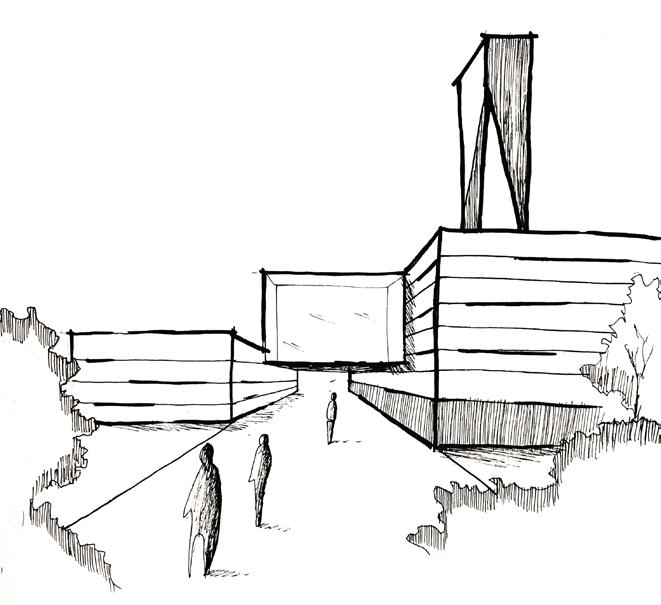
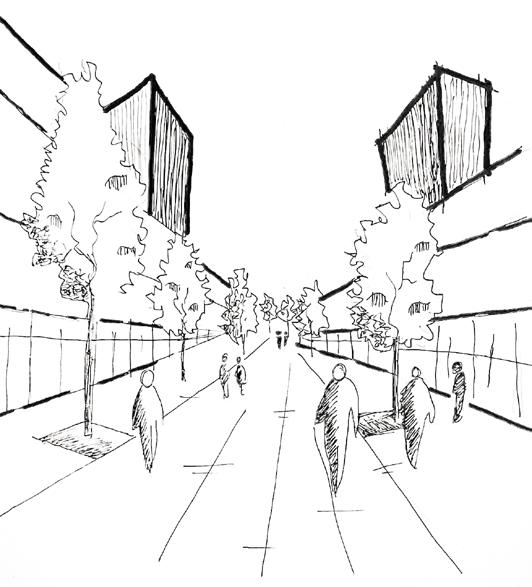
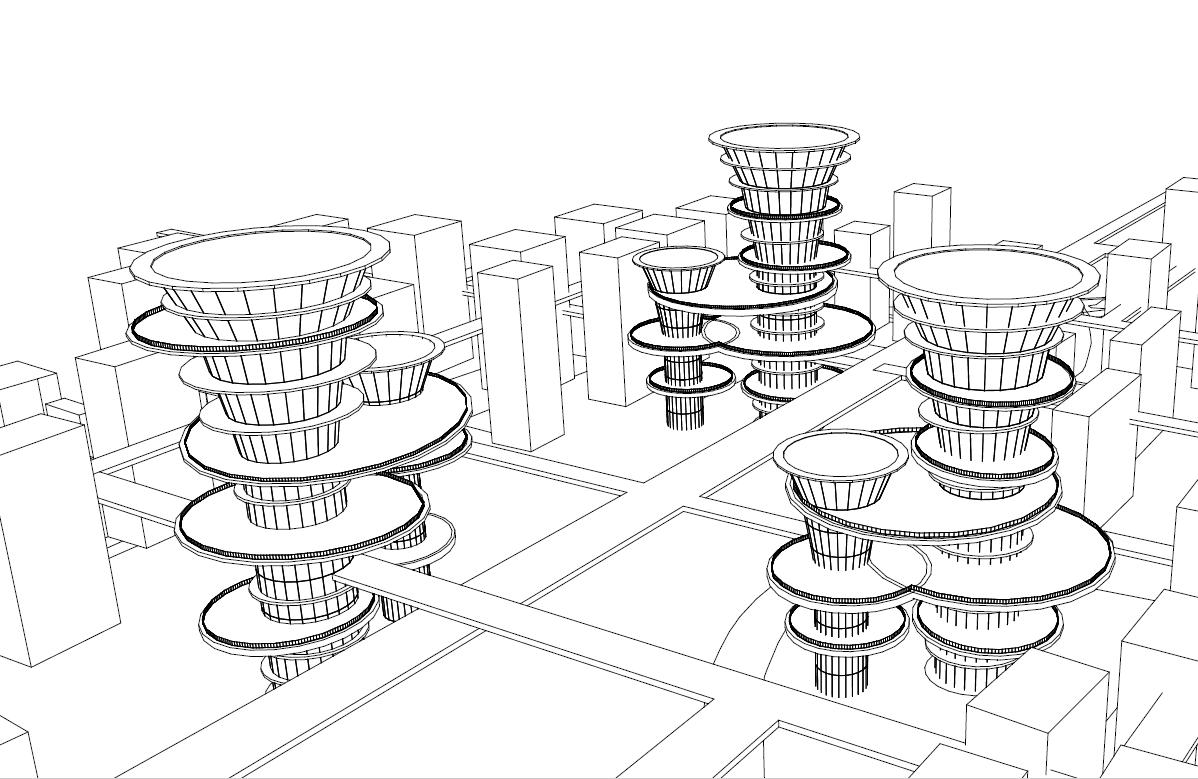
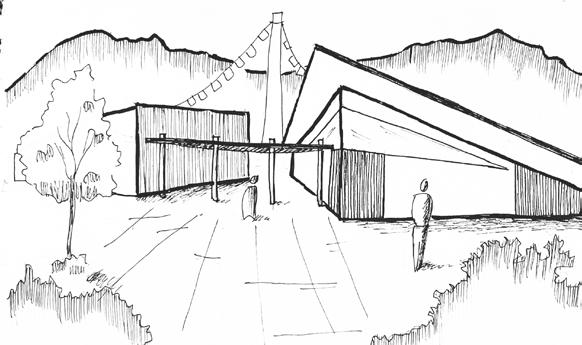
Year: 2018
Project Type: Architectural Thesis Proposal
Location: Pokhara,Nepal
Area: 8.8 acer
Altitude:1120 m above sea lvl
Programs used: AutoCad, Sketchup, Lumion, Illustrator, Photoshop
The tourism memorial park is designed to honor the brave mountaineers, trekkers who lost their lives during their visits in Nepal. The project stands as an reassurance to family and friends that Nepal recognizes their bravery and honors the lost souls. Tourism would not have flourished in Nepal without several renowned foreign visionariesThe project has been designed to provide monuring and remembering space to the visitors and let the world know the untold stories of the tourists who came to be part of the journey towards the mountains of Nepal.

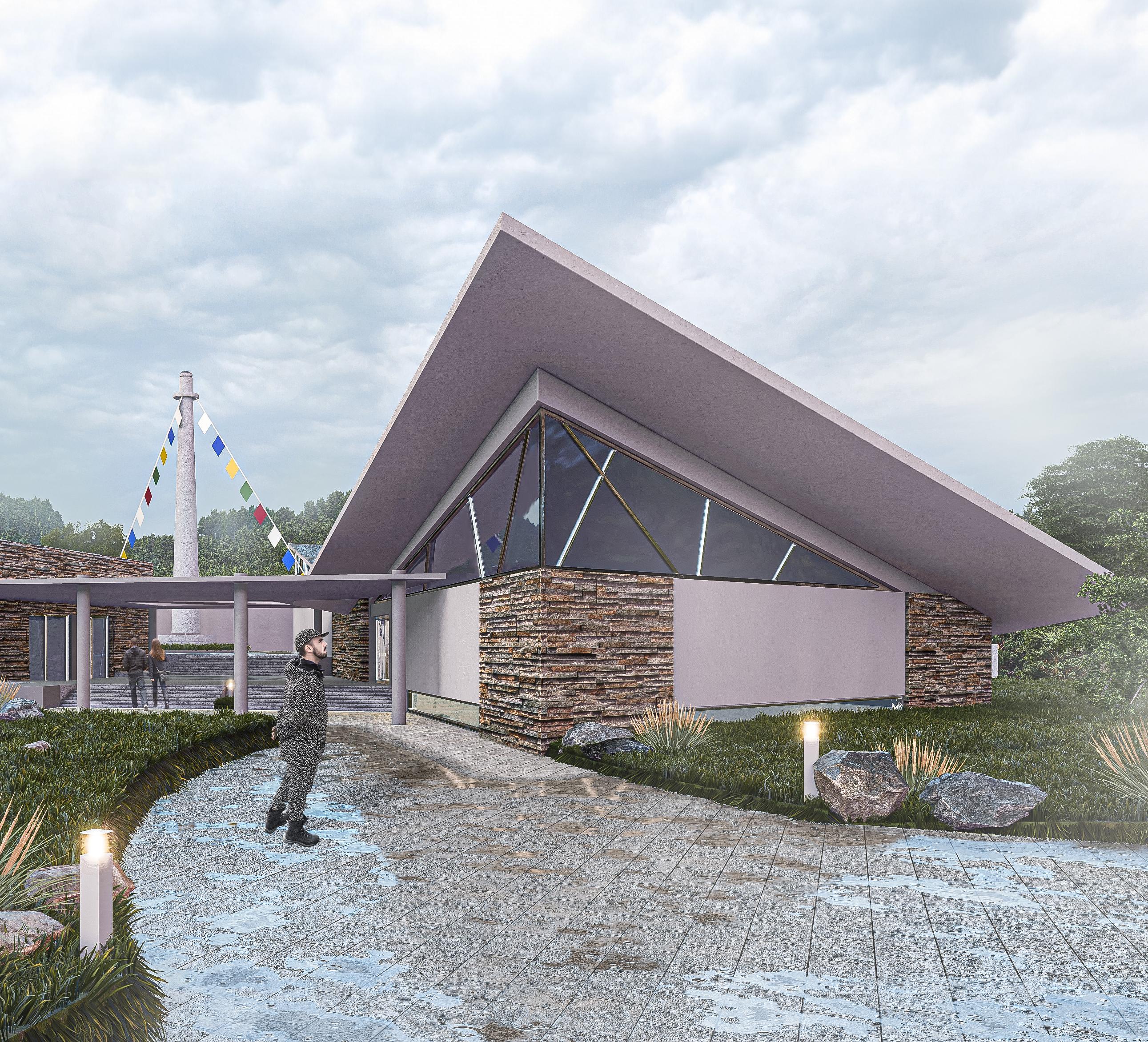
The concept ‘Perception of mountains’ is derived from the basic form of mountains as the theme of the project is related to mountaineering and trekking.
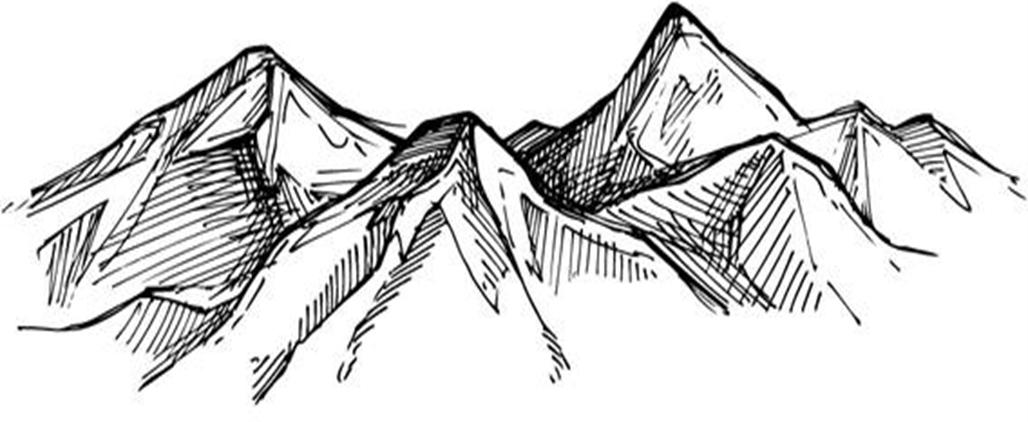




Mountains are continuous and irregular, and the project’s plan and 3D form show this. Blocks symbolize sharp mountain edges. Sharp edges symbolize profound emotions, like the memorial design. Nepal is recognized for its mountains, therefore the design was inspired by the mezmerizing landscapes of Nepal.
The central circle of rememberance has a tree as a symbol of life. The tree symbolizes lost souls in nature. The memorial monument honors mountaineers and symbolizes a tall mountain. The museum has three main blocks with a courtyard in the middle. The location has a commemorative tree planting area. Wall of names is round, symbolizing circle.
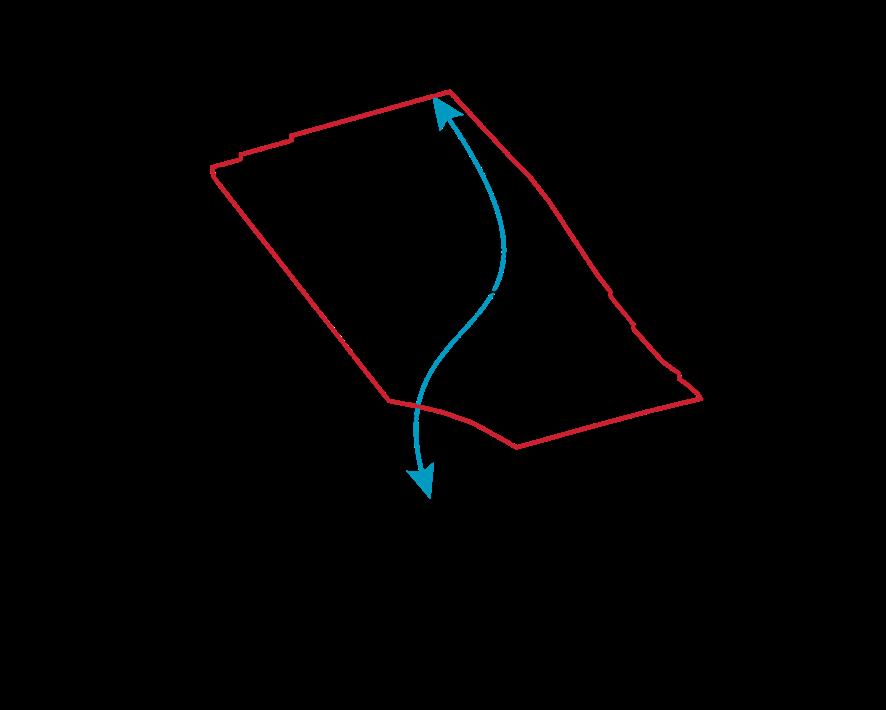
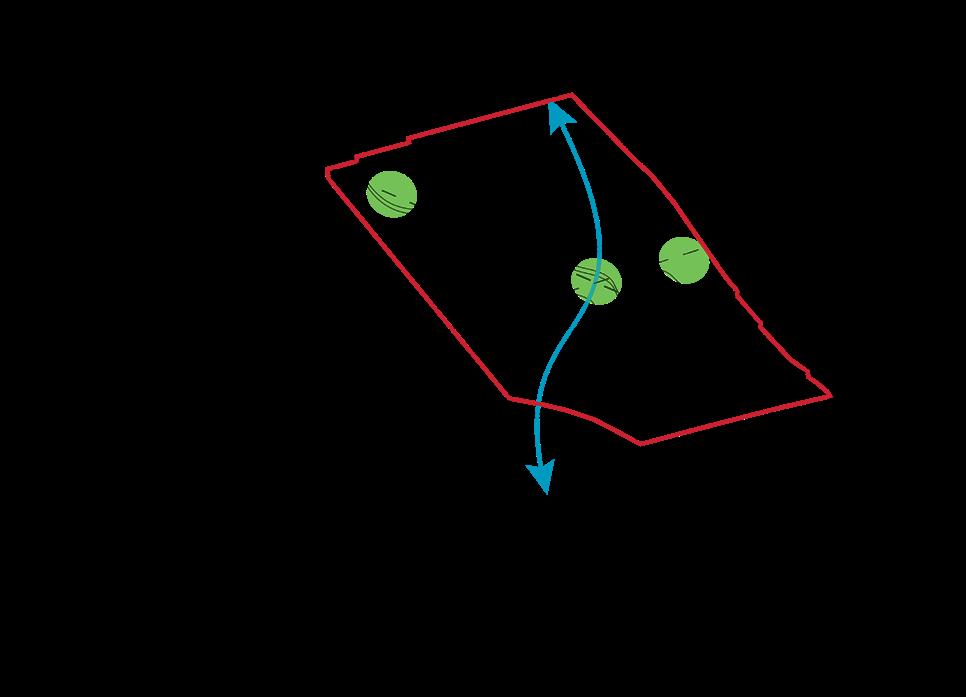
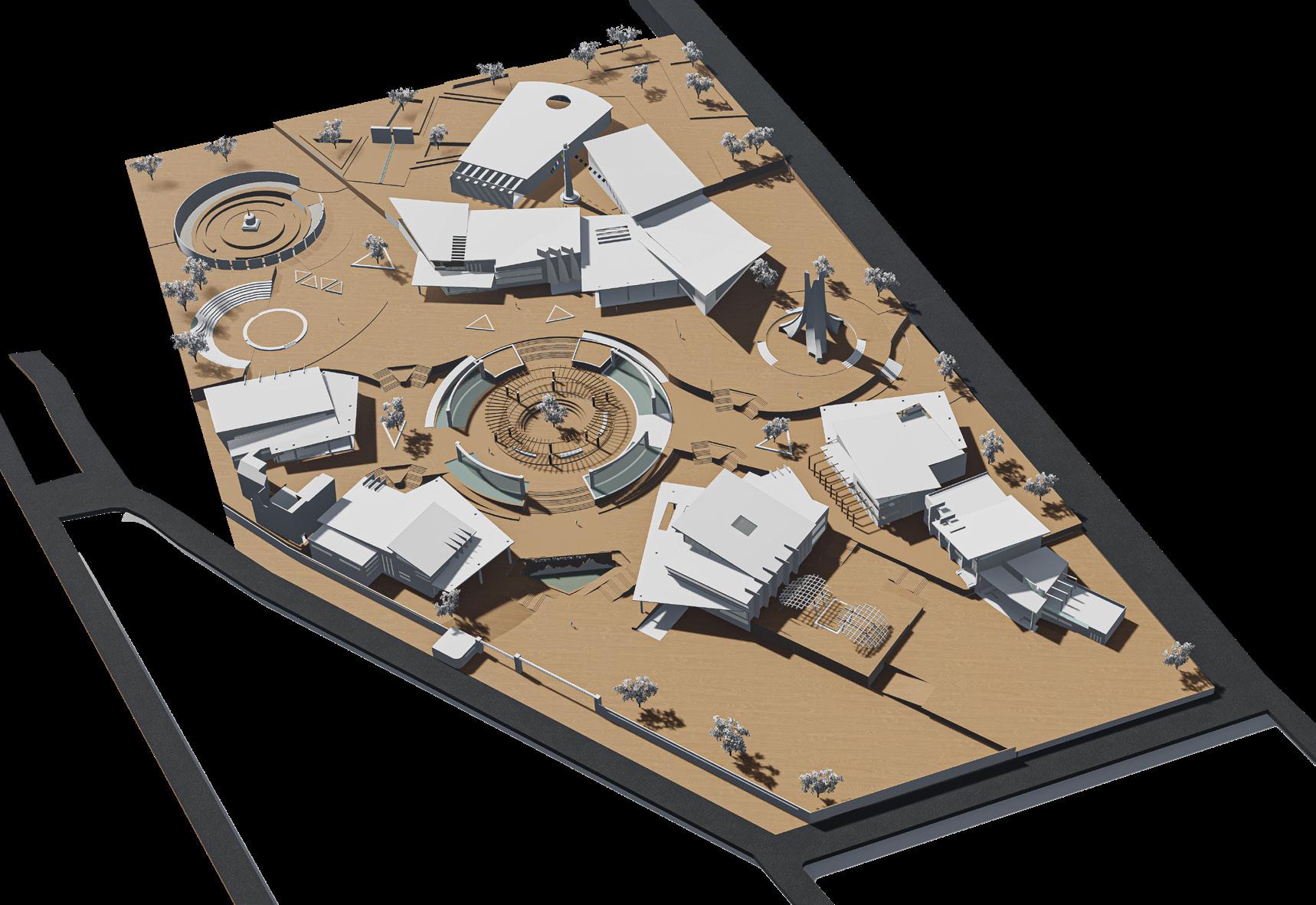
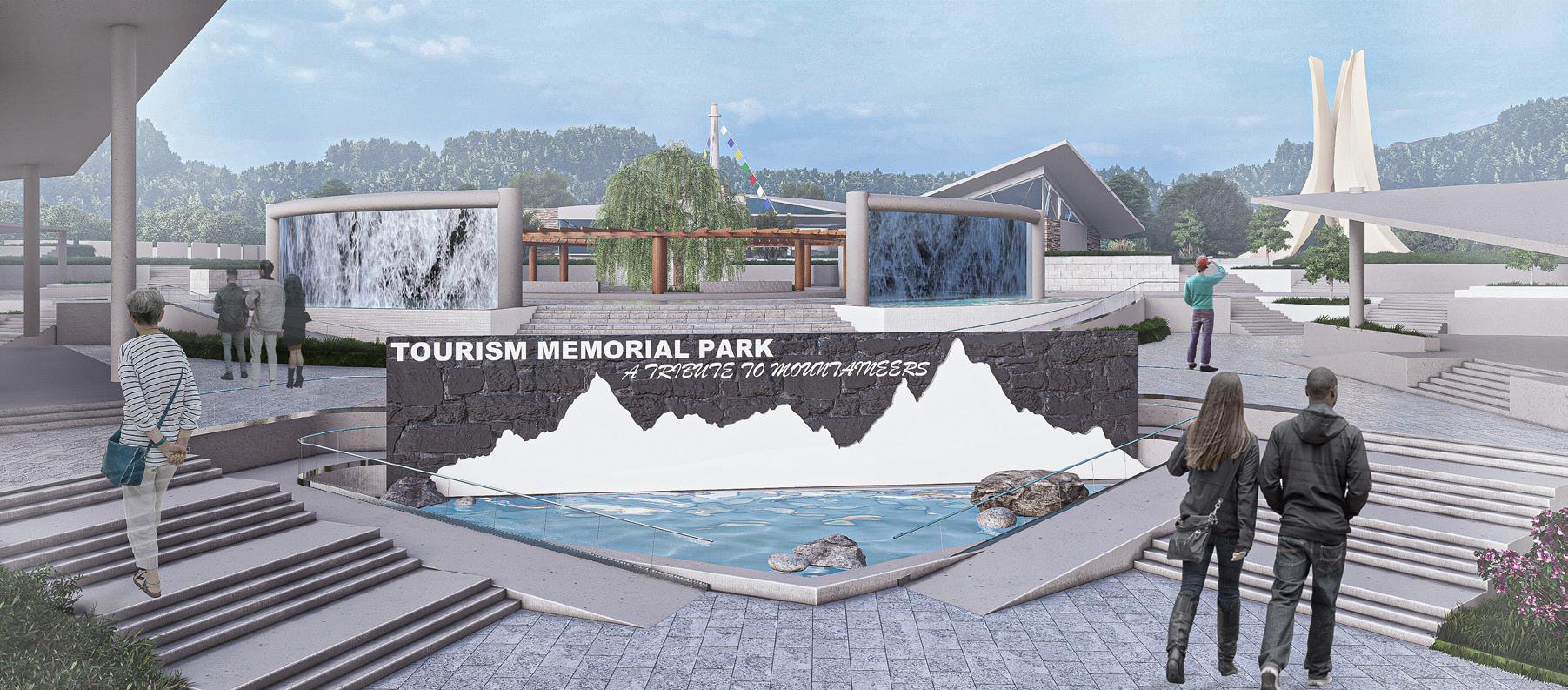
In main entrance a mountain monument is designed as a symbol of Tourism memorial park. The monument povides a grand entrance and identity to the project. The design immerses guests in mountaineers’ journeys, tragedies, memories, and struggles, then returns them to reality through a hall of healing and optimism.It reassures loved ones that spirits live on after death.

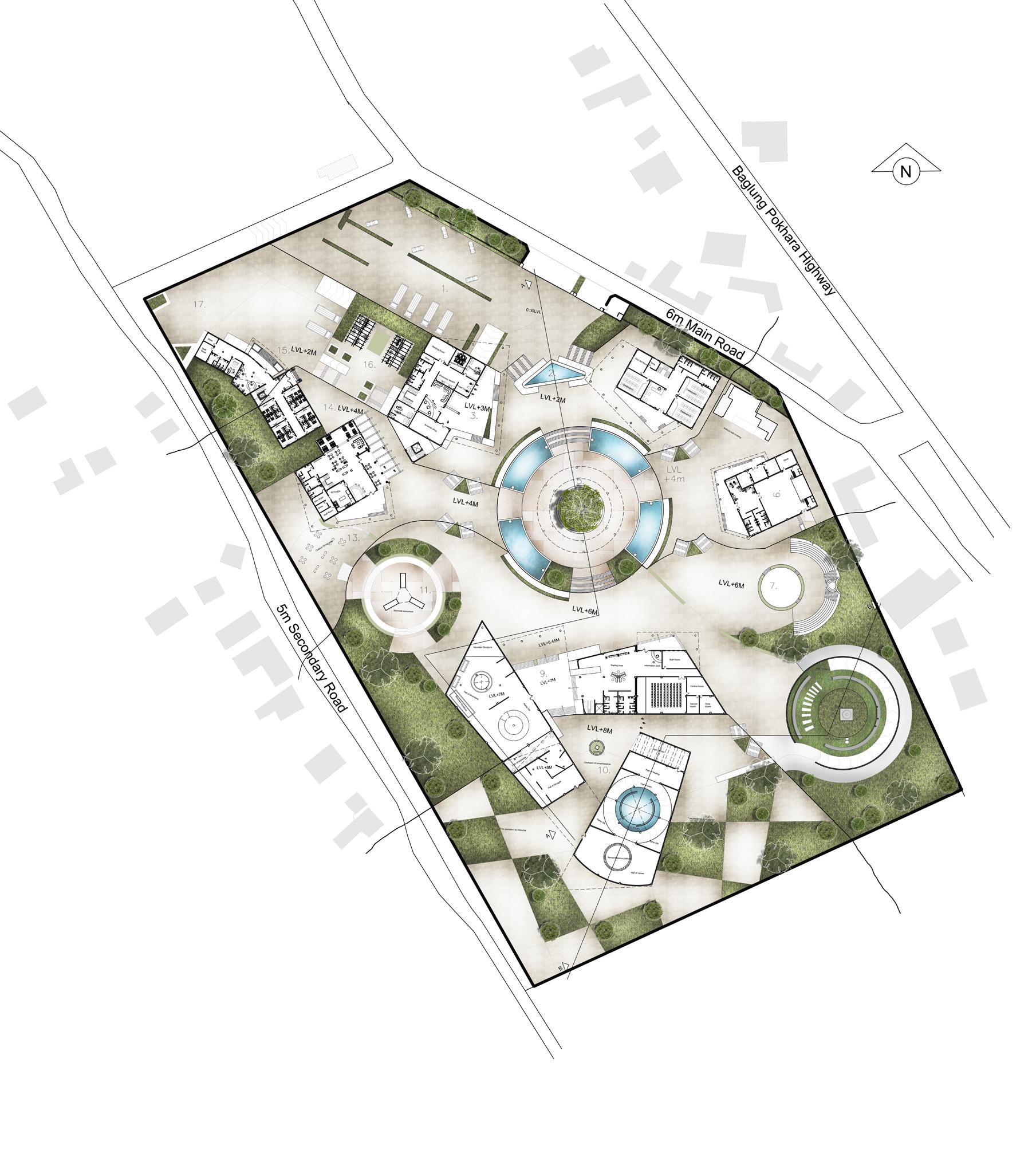
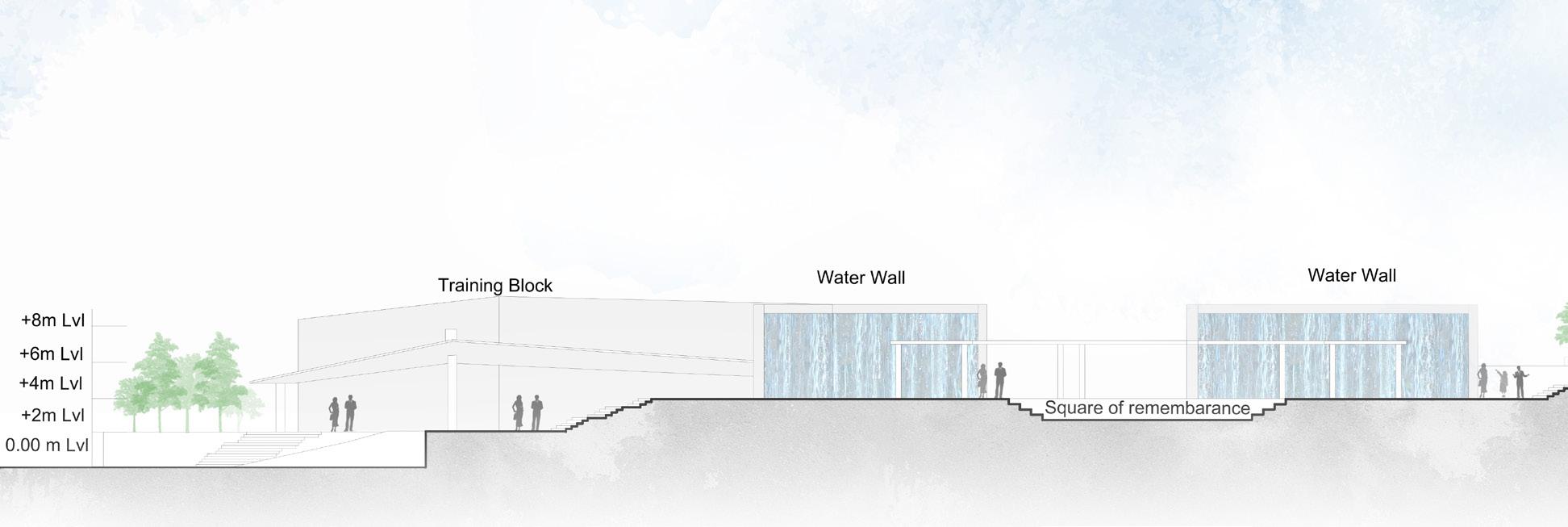

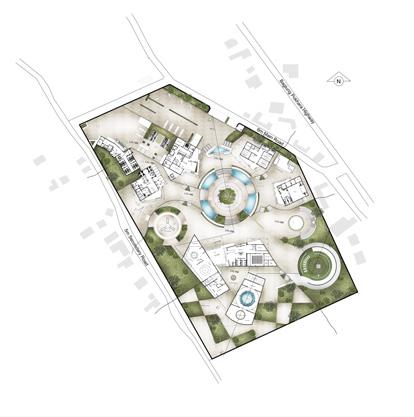


The design narrates different phases of mountaineering through elements of architecture. The memorial complex is not only building of usual sense, a building with walls, ceilings, window that enclose a space. It is rather an architecture that stands out and looks like sculpture from the exterior but the interior space can be experienced. The interior space also tries to tell the story behind the different experiences of mountaineering and trekking.

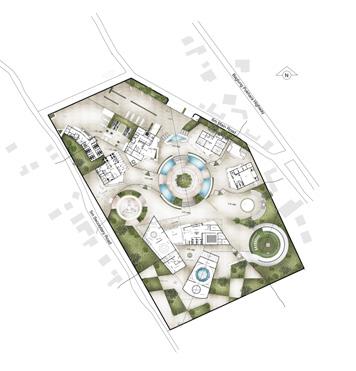


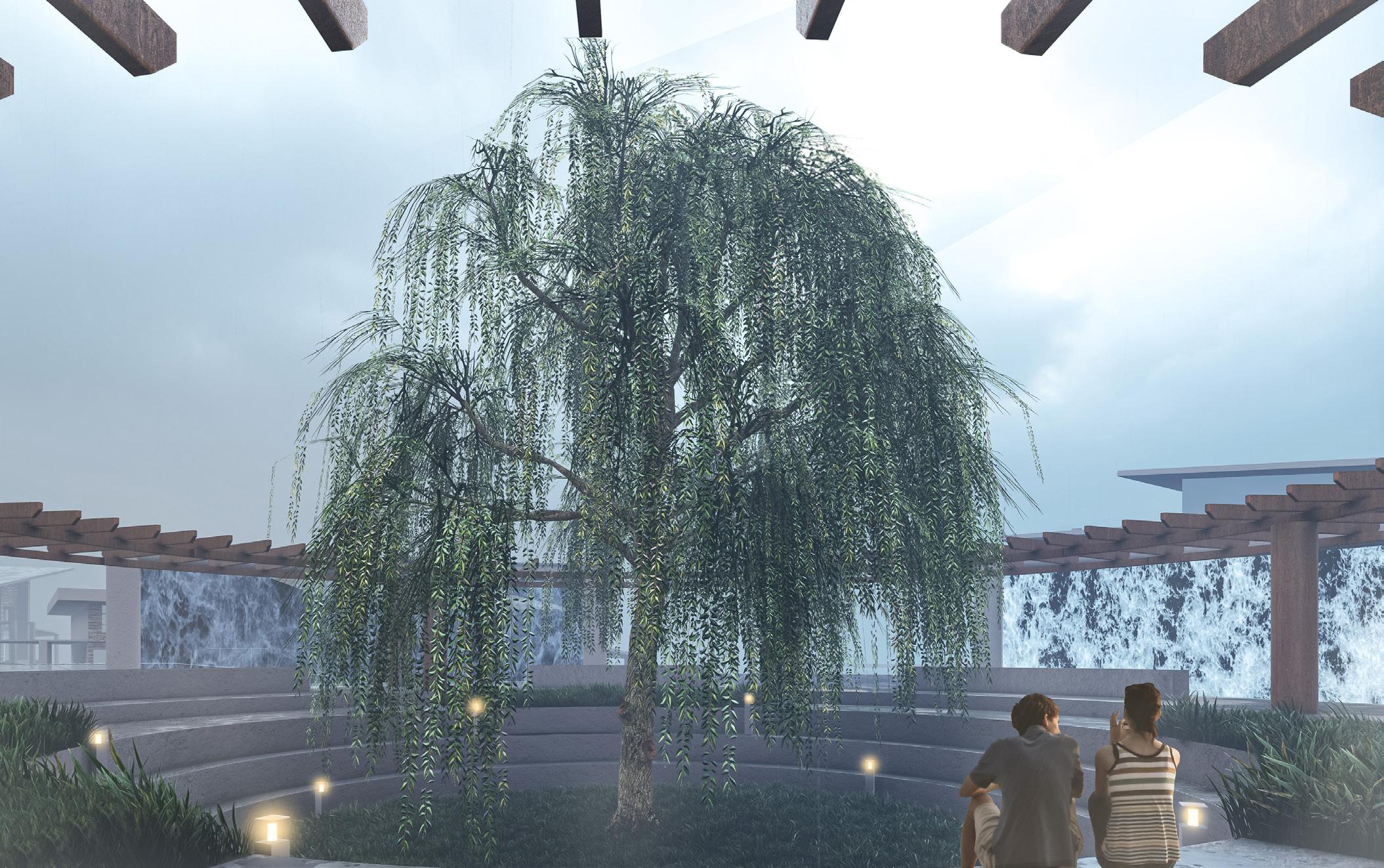
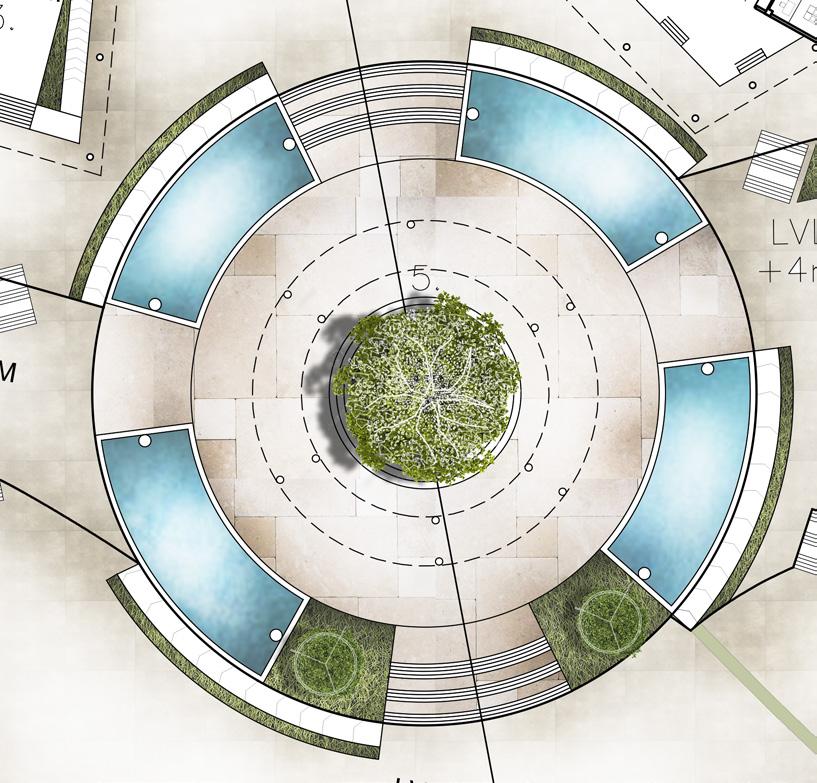
The circular remebarance space is inclosed by water wall which trigerres peoples feelings through sensory architectural element. The central weeping tree acts as a symbolic element which represents new life after death. Sunken steeped seating becomes a platform for visitors to sit, remember their loved ones. The strategic use of natural elements in the design was to create a symbolic space in the center of the site to have the esesnce of memorial space.

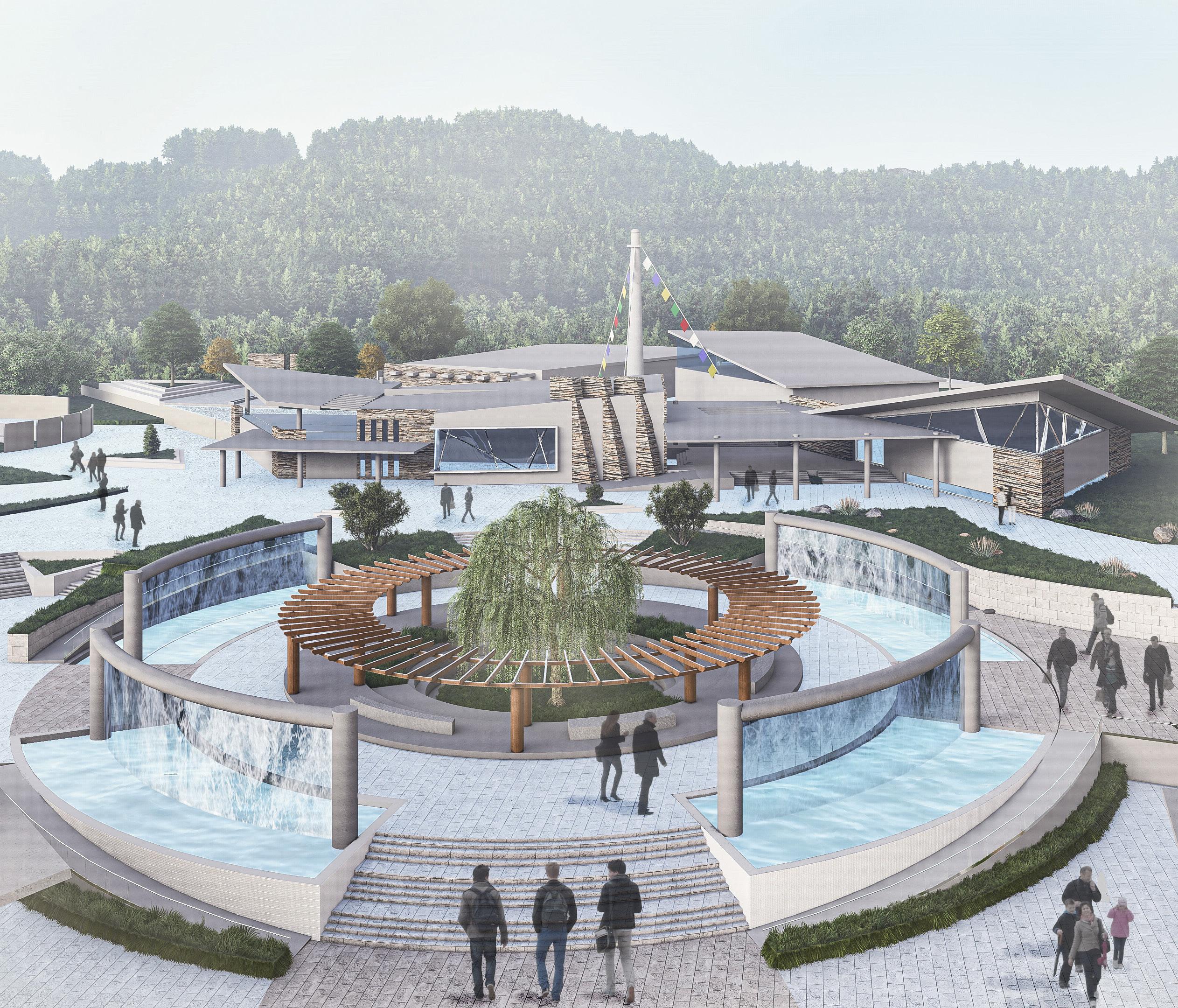
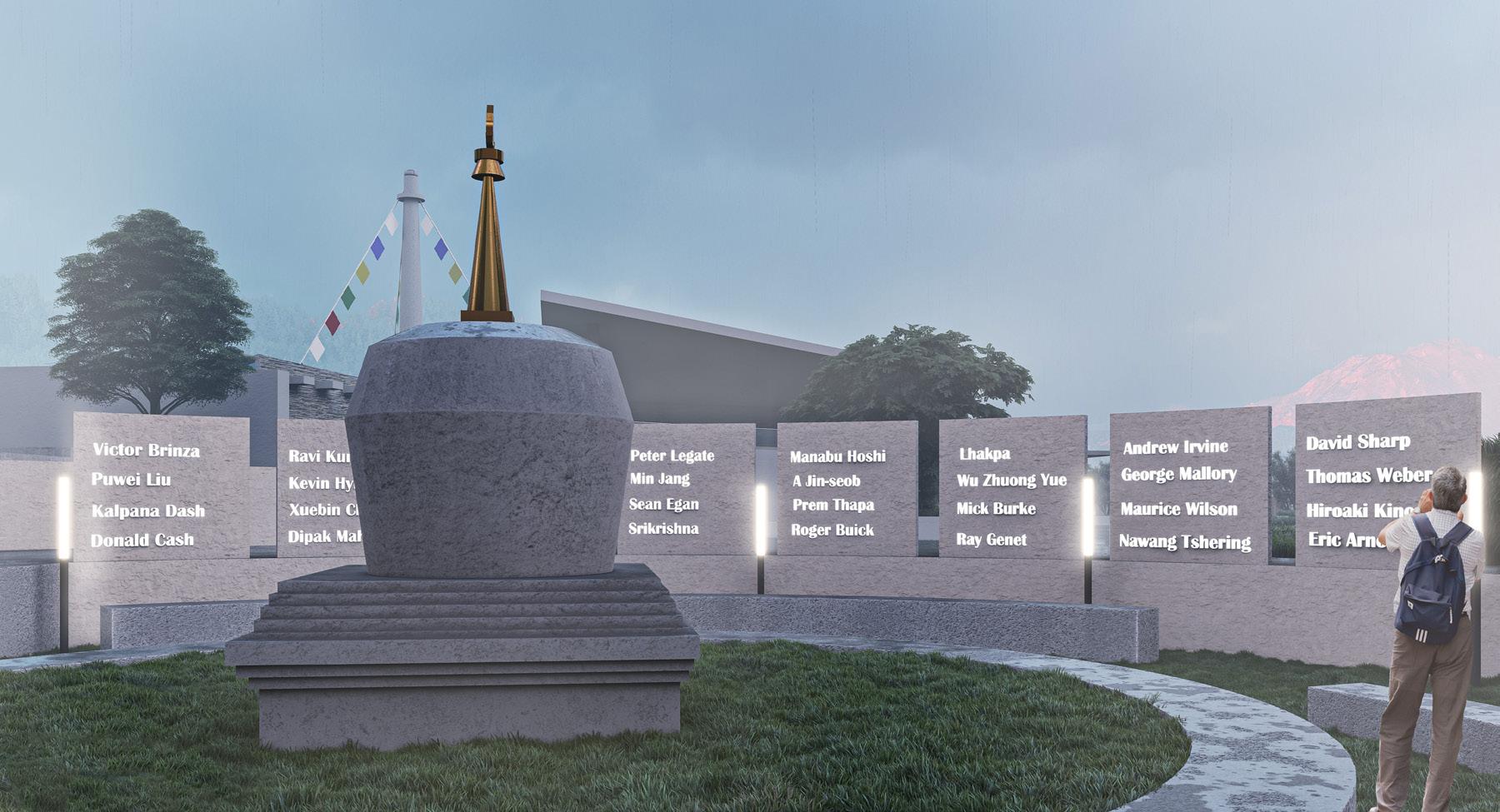
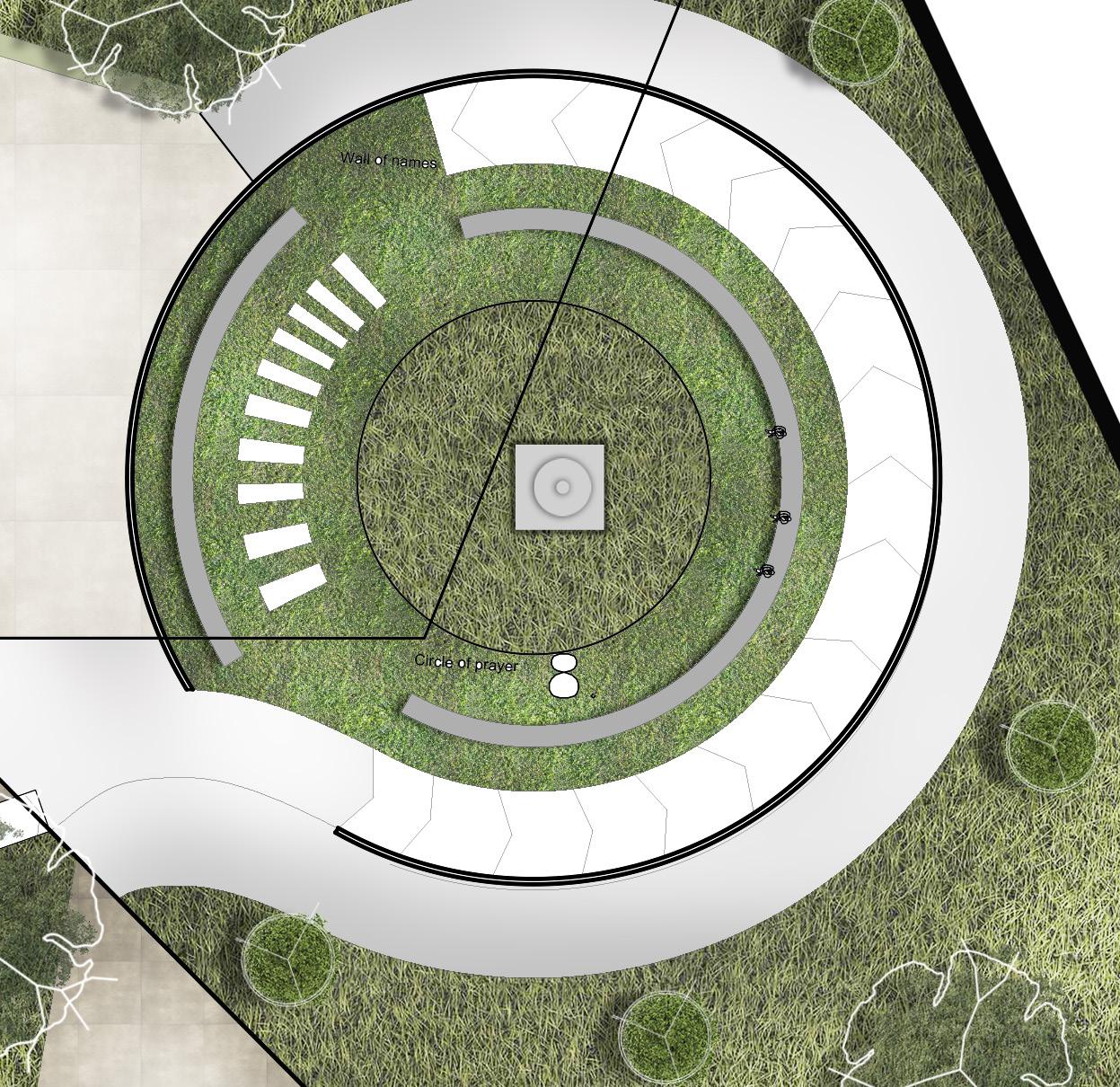
The names of the mountaineers and trekkers who lost their lives will be inscribed on the wall. The wall connecting the view tower gives message to the relatives that the deceased souls are transferred to new life. The names will be sorted according to the date of death. Ramp of slope 1:12 is provided along with the wall of names. A memorial chorten is placed at the centre of the circle. Visitors pray for the deceased souls in this space.

The memorials in some way are subjected to lightness and darkness. The memorial tries to present the memory as occurred in terms of lightness and darkness. Looking at the space created we are able to define the type of memory and type of emotions it has tried to demonstrate.

“A dynamic and flexible Urban Space ”

Year: 2023
Project Type: Urban design Proposal
Location: 1 Port Street, Port Credit, Mississauga, Canada
Area: 8.8 acer
Programs used: AutoCad, Sketchup, Lumion, Illustrator, Photoshop
Situated in the scenic Lakeview of Port Credit, “The Flux” is a visionary urban design concept that initially emerged from the idea of freedom and unbounded spaces, fostering a strong connection between people and the breathtaking Lake Ontario. Subsequently, the concept prioritized permeability and seamless integration of spaces, emphasizing the enhancement of pedestrian flow and fostering connections among individuals. Beyond its commitment to a visually appealing environment with limitless vision, “The Flux” also functions as a hub for a diverse range of experiences.

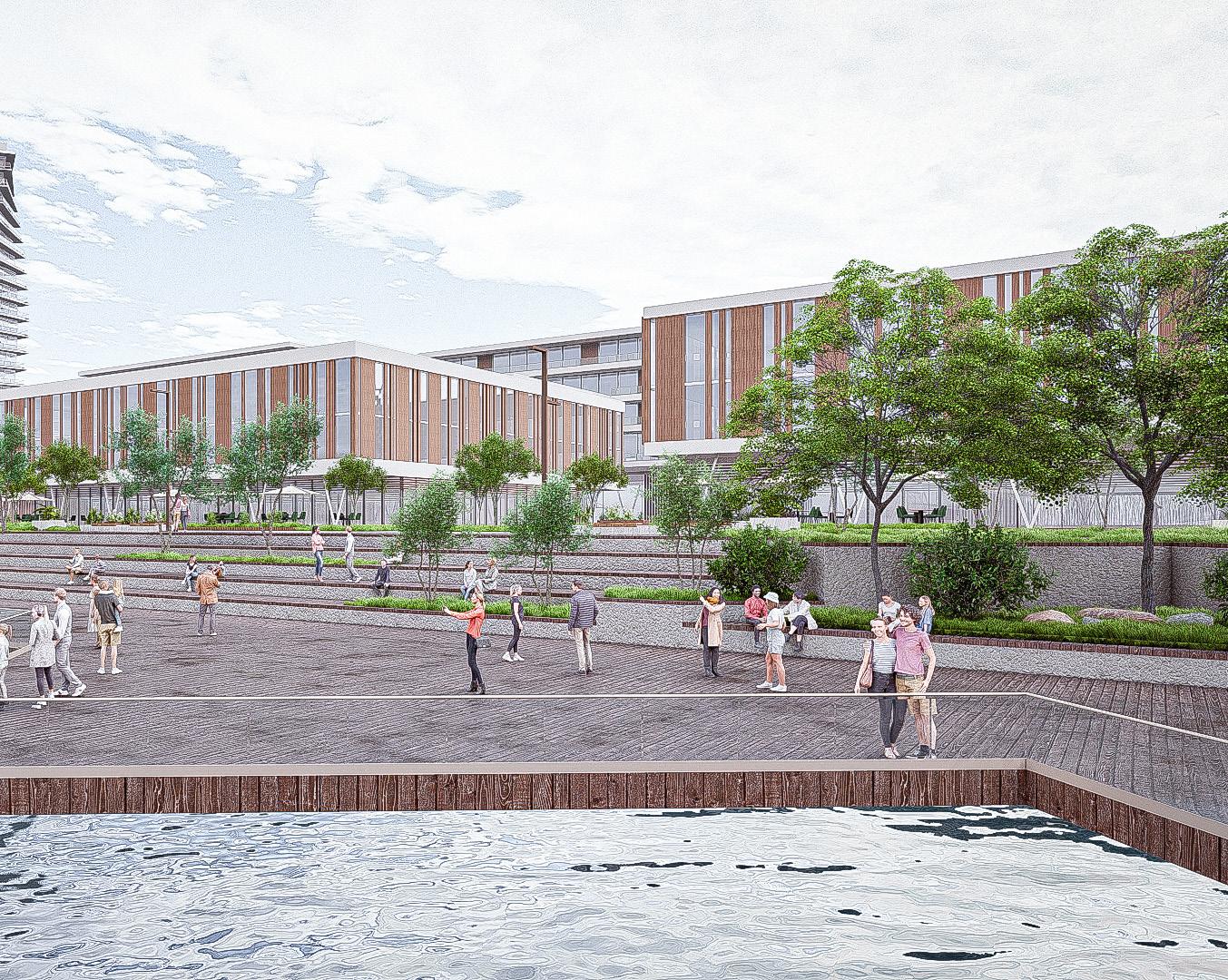
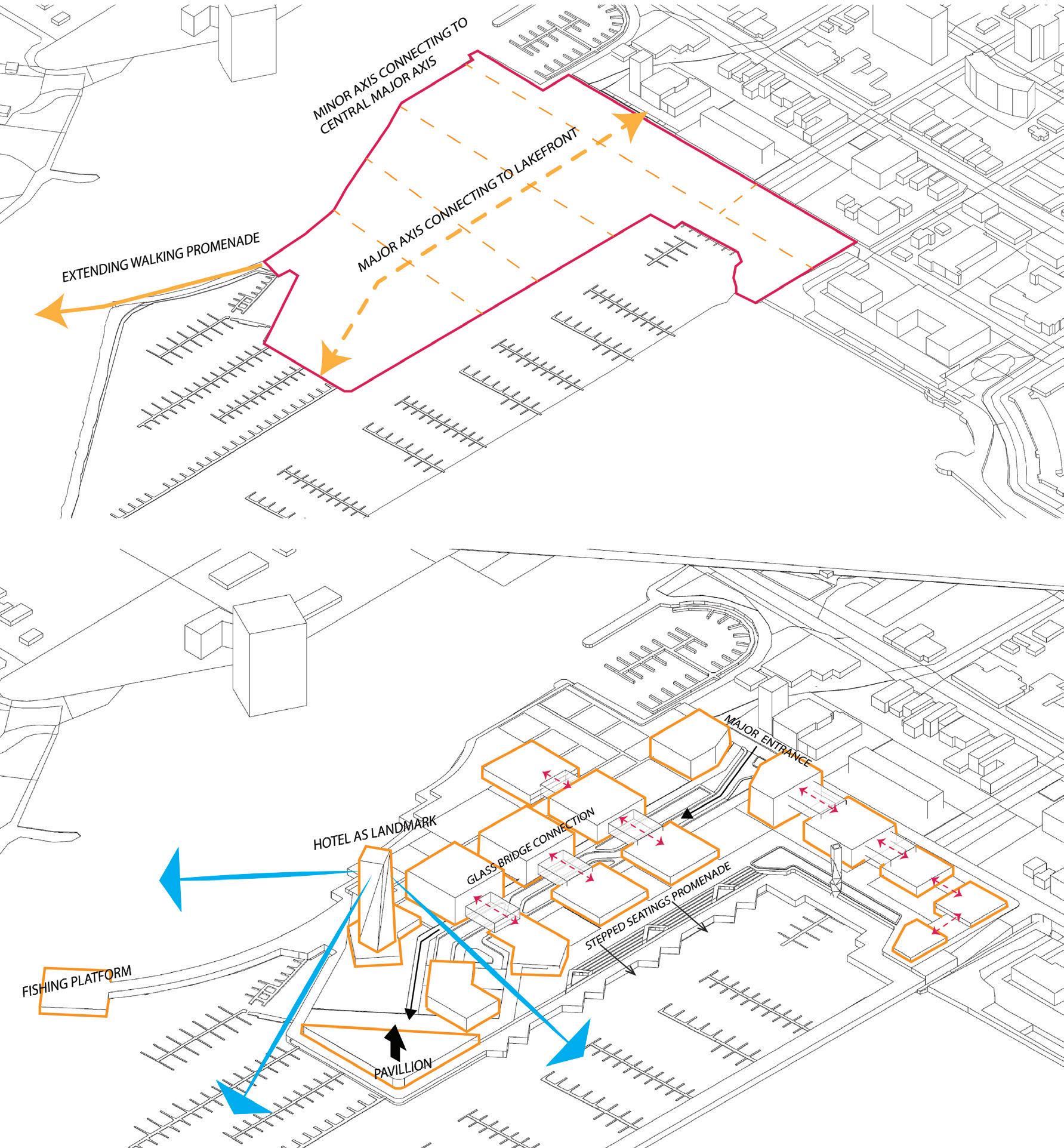
“The Flux” prioritizes permeability by incorporating a network of walkways and pathways that seamlessly traverse the site, including passages through buildings. This design fosters an open and inviting atmosphere, encouraging easy movement for pedestrians without imposing rigid boundaries or hierarchies.
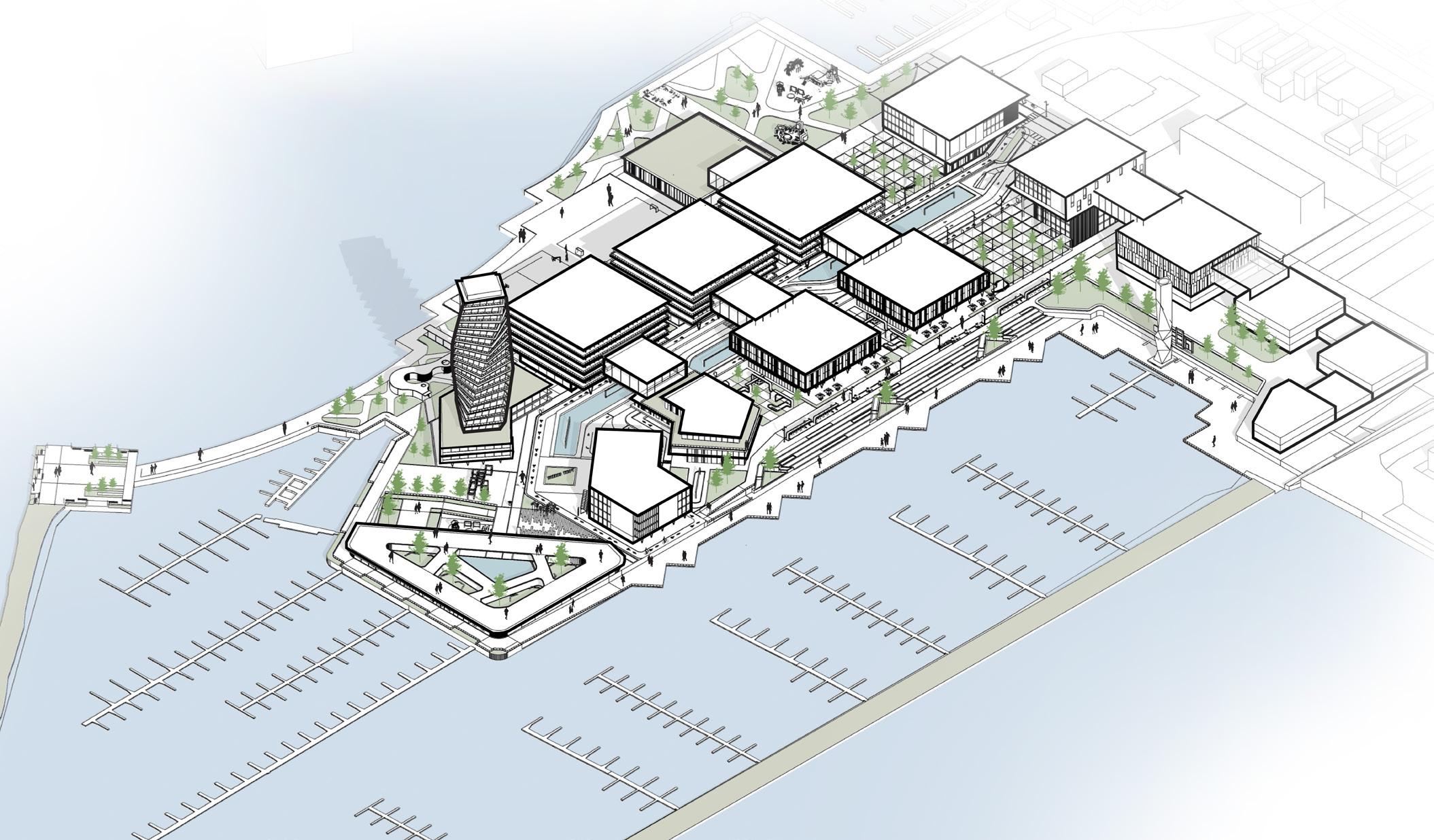
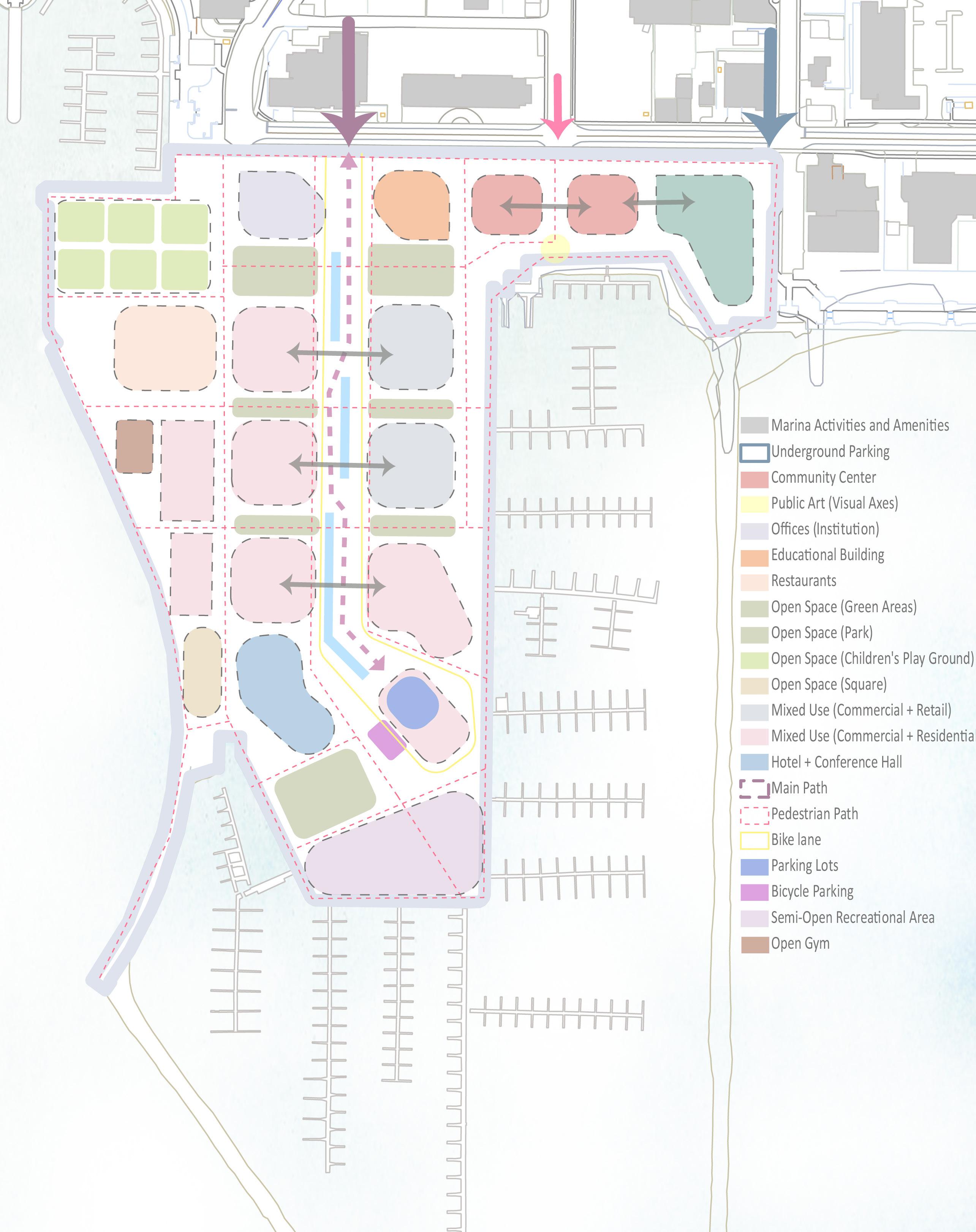
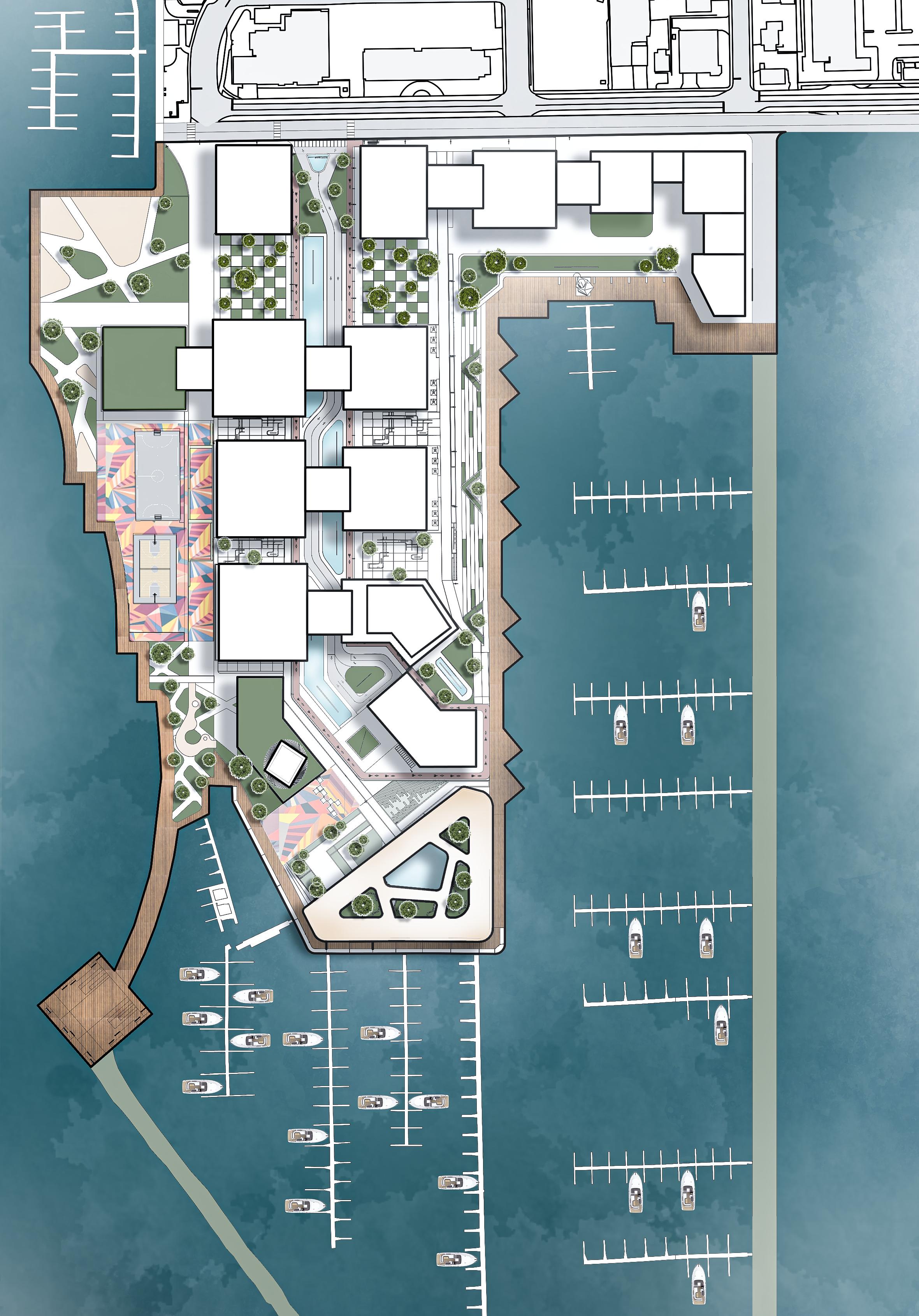
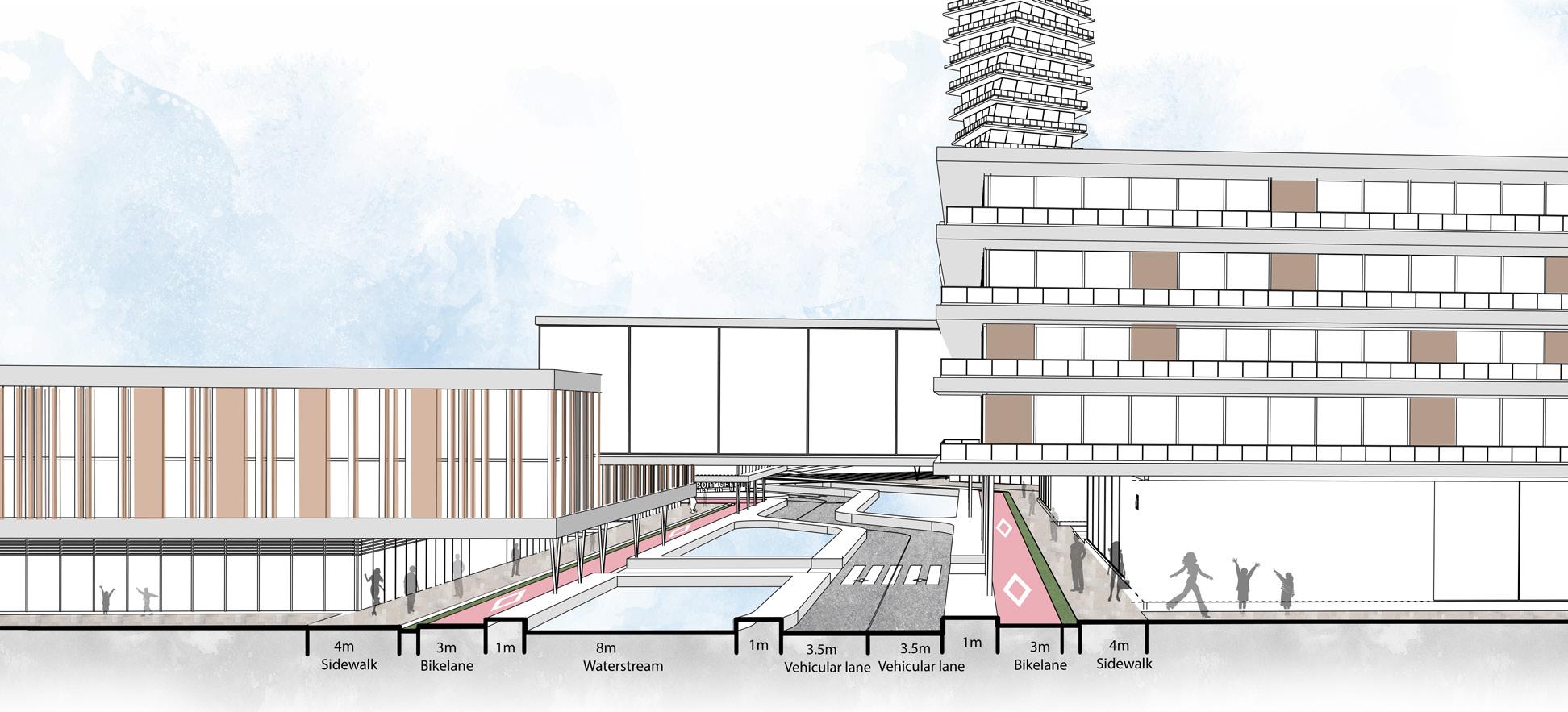
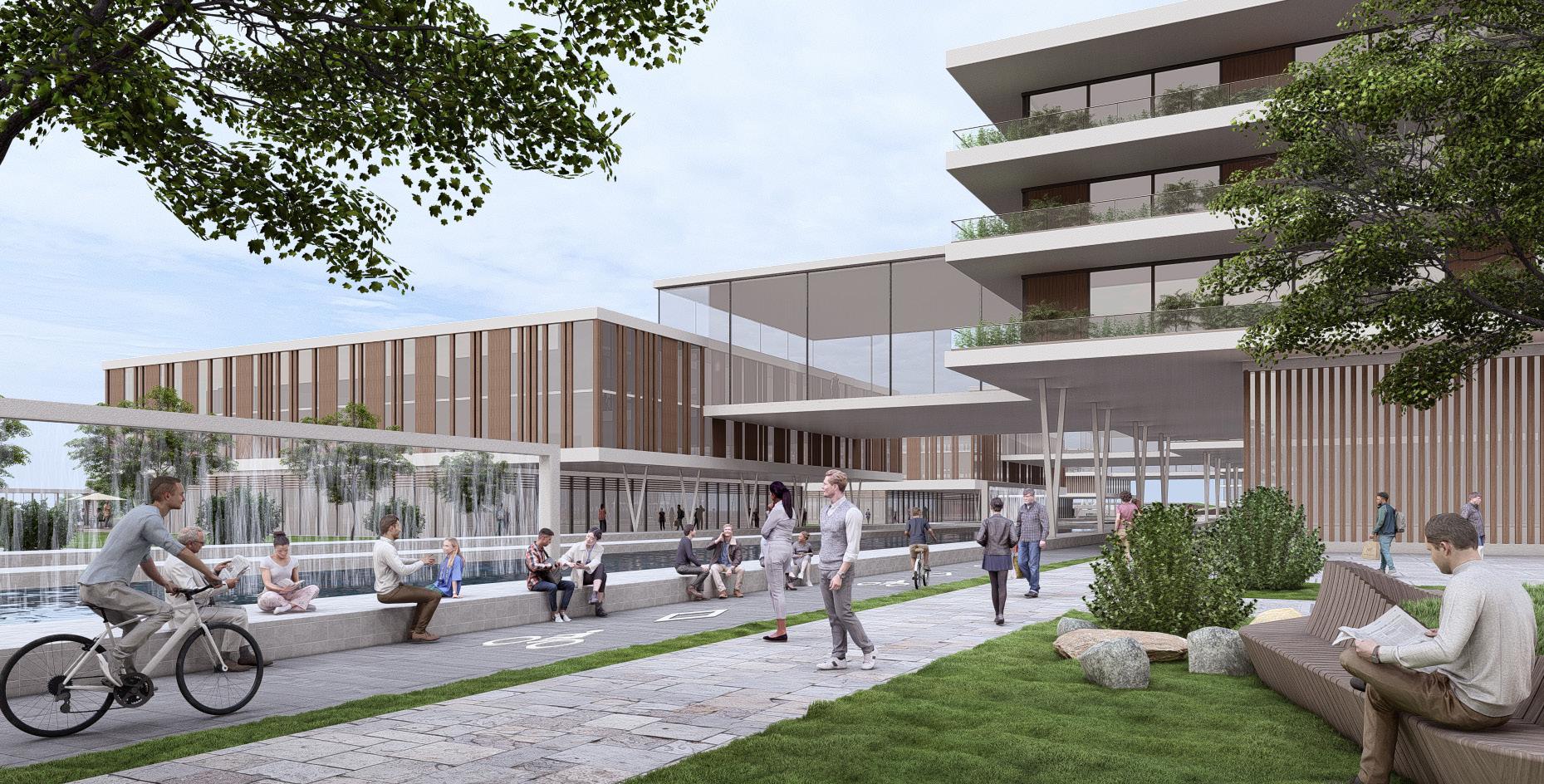
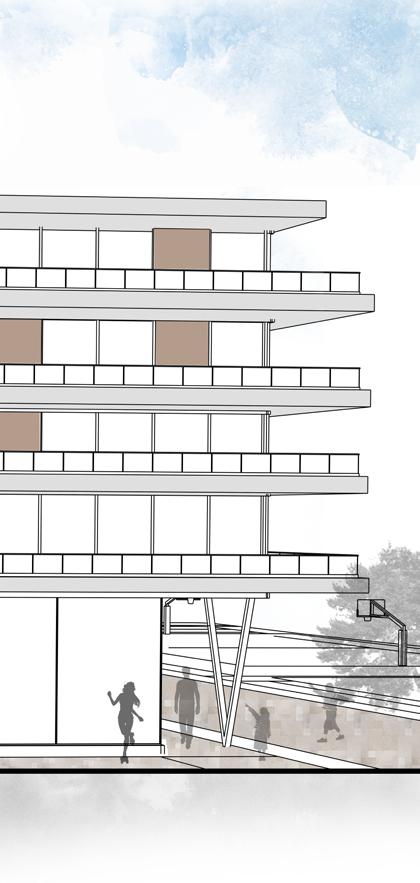
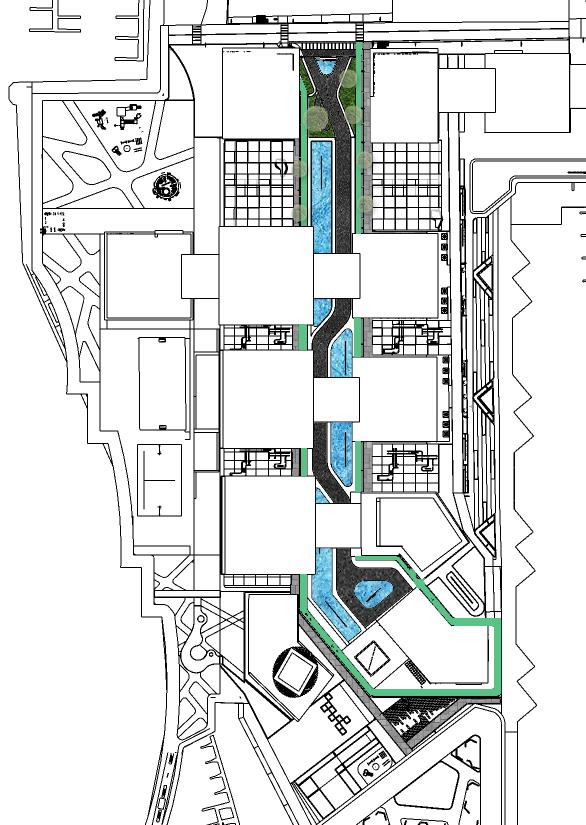
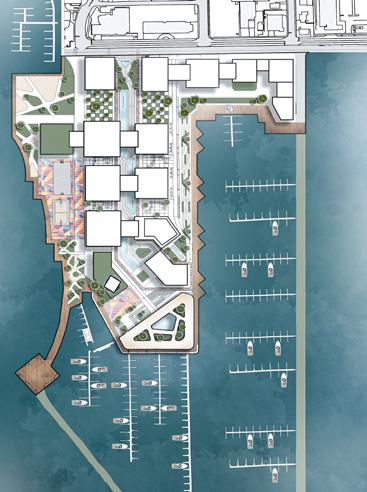
“The Flux” prioritizes permeability by incorporating a network of walkways and pathways that seamlessly traverse the site, including passages through buildings. This design fosters an open and inviting atmosphere, encouraging easy movement for pedestrians without imposing rigid boundaries or hierarchies.

The semi open pavillion space is a flexible and adaptive space designed to acoomodate public activities during summer and winter. This area will perform as a market space, place for local food, farmers market, shaded viewing space to the lake.
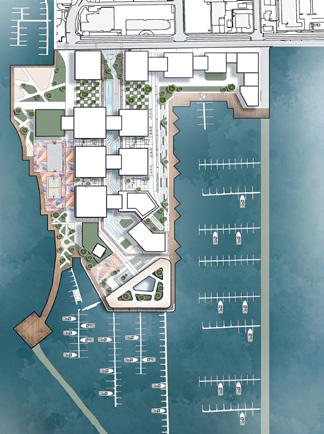
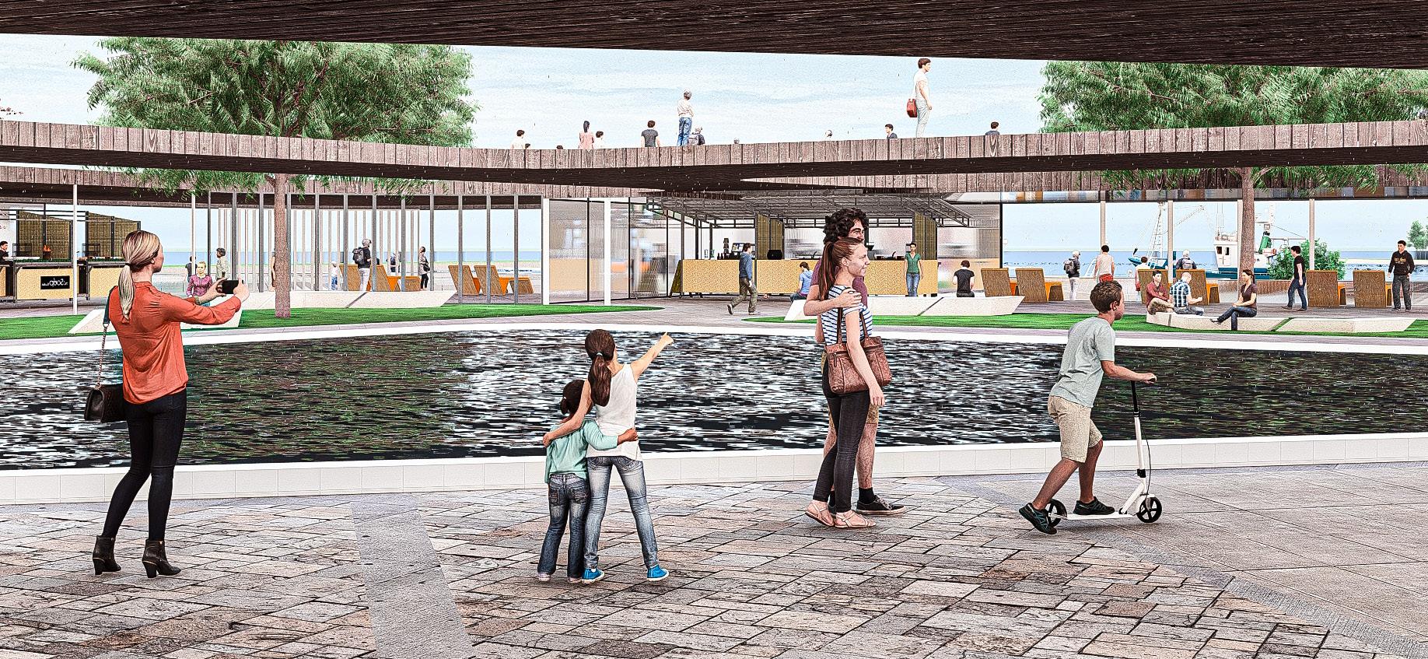
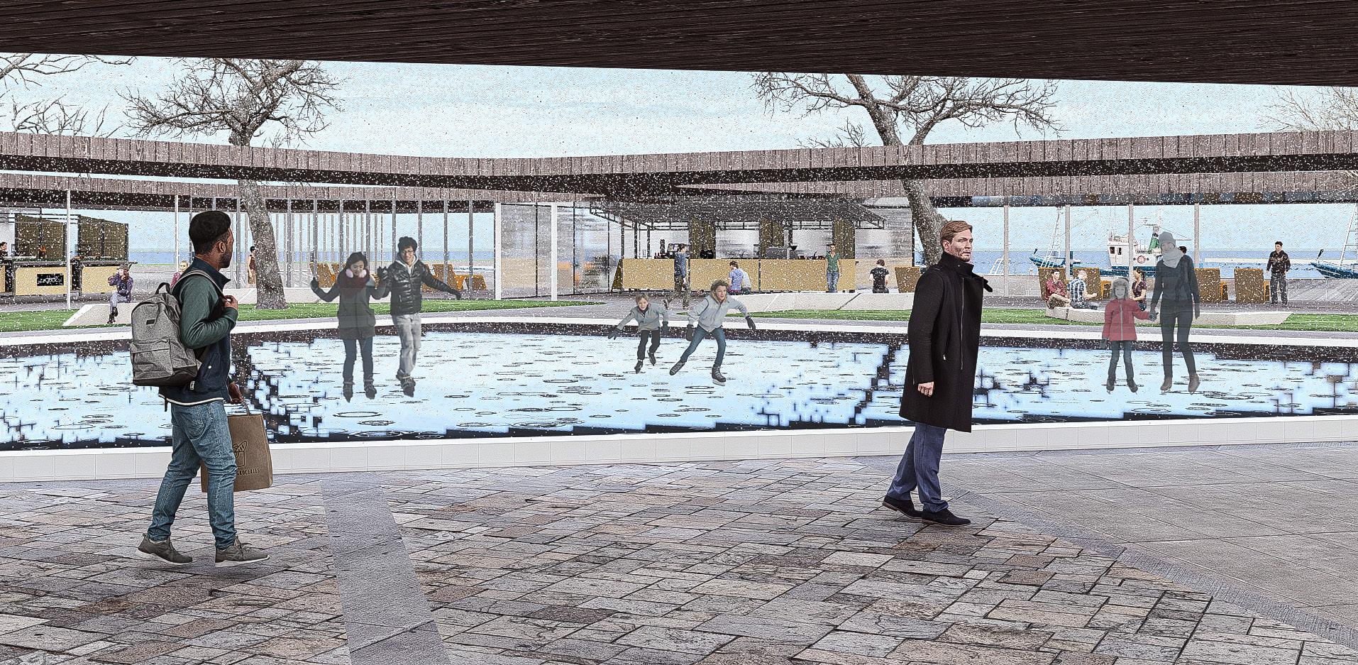
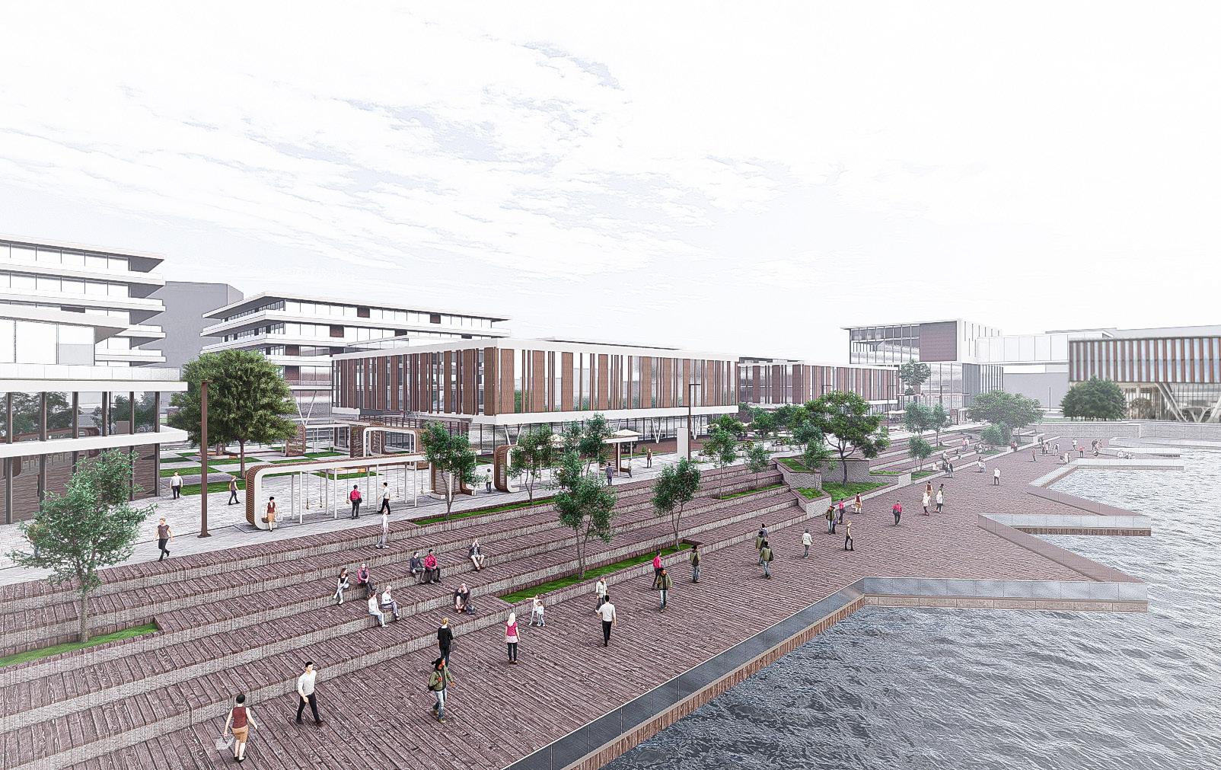
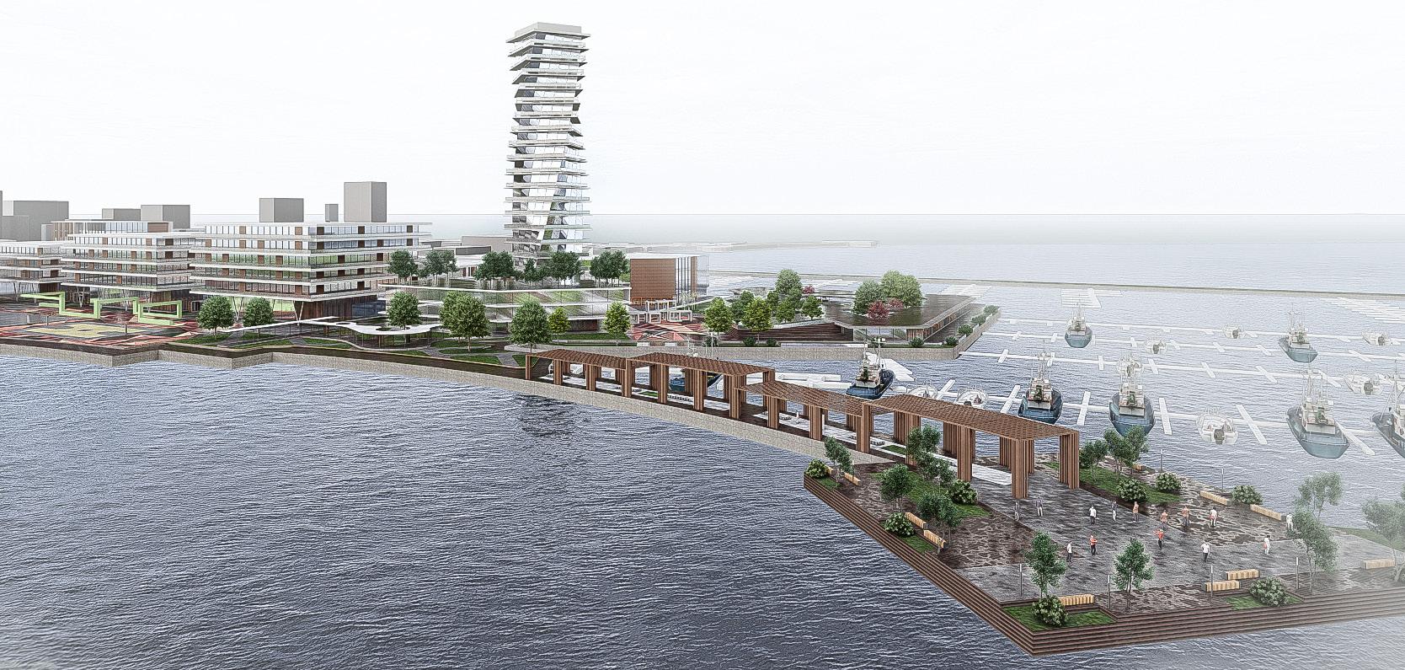
“A
Year: 2024

Project Type: Urban design Proposal
Location: Erin Mills Town Center, Canada
Programs used: AutoCad, Sketchup, Lumion, Illustrator, Photoshop
The redevelopment of Erin mills Town center focuses on shifting car centric design to pedestrian centric design. The project was designed to create pedestrian only zones that are car free and create a vibrant yet functional environment in the public spaces. The design also focuses on increasing more density to accomodate housing needs of potential residents of Erin Mills.
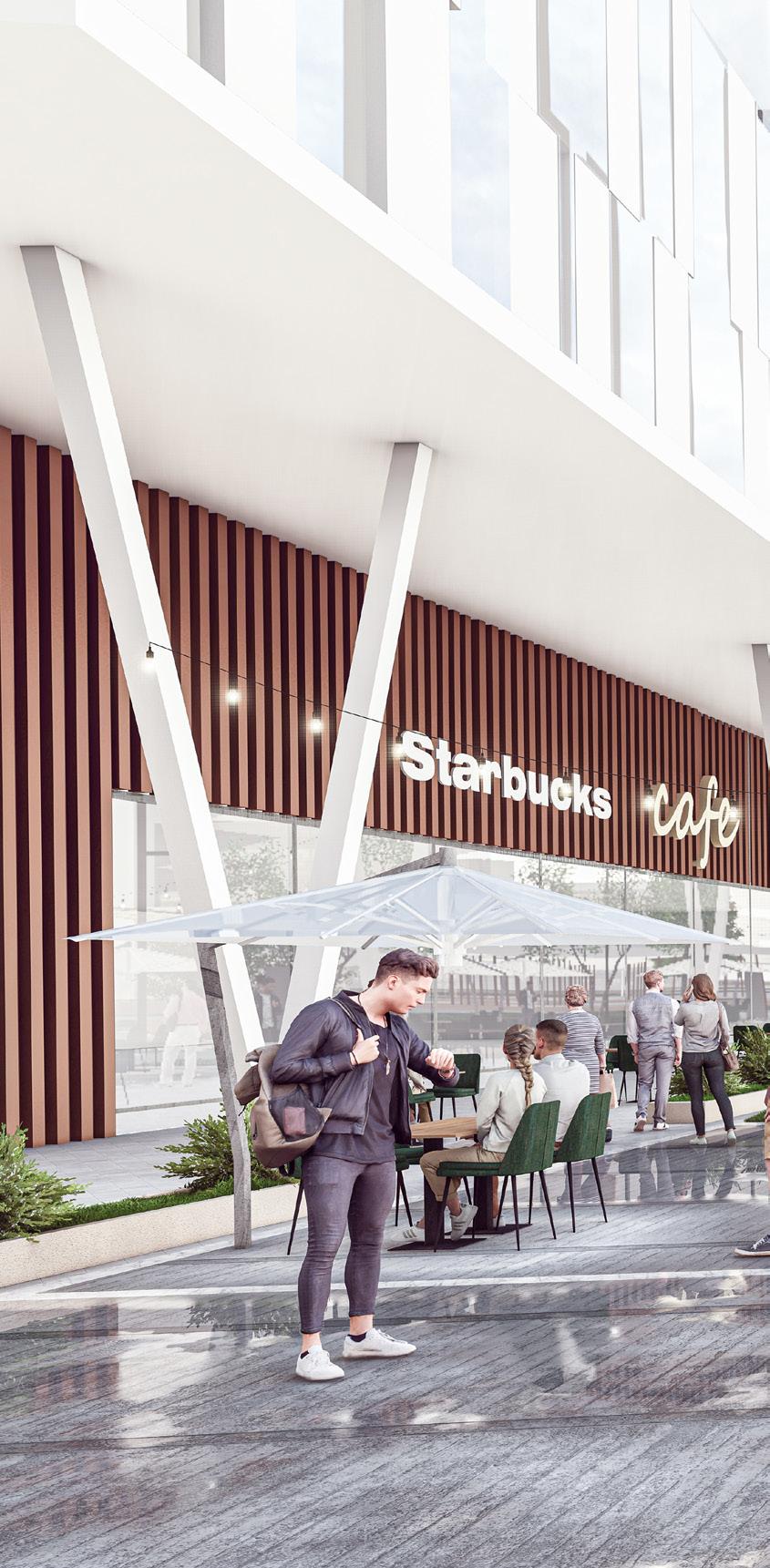

The vision for future Erin Mills development is to create a pedestrian centric design with diverse activities based on sensory urbanism. The goal is to shift the design from car centric to pedestrian centric by connecting major entrances from each sides, to create a dynamic pedestrian only zone which is a hub for activities like recreation, shop, restaurants, parks, plazas, waterbodies, making it a major attraction to draw people from surrounding.
Prioritizing Pedestrian Connectivity
Vibrant mix of activities( Play, Nature, Shop, Eat, Bike)
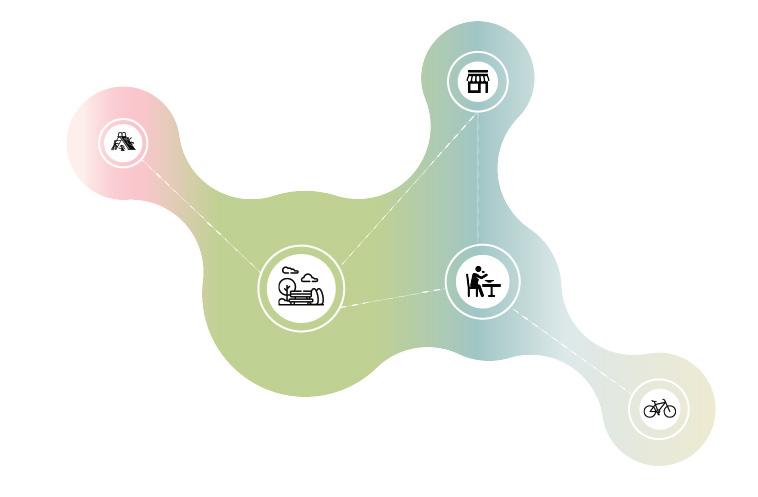
A place for everyone: Inclusivity
Sensory urbanism to enhances spatial experience
