Scenic Gem | Seine River








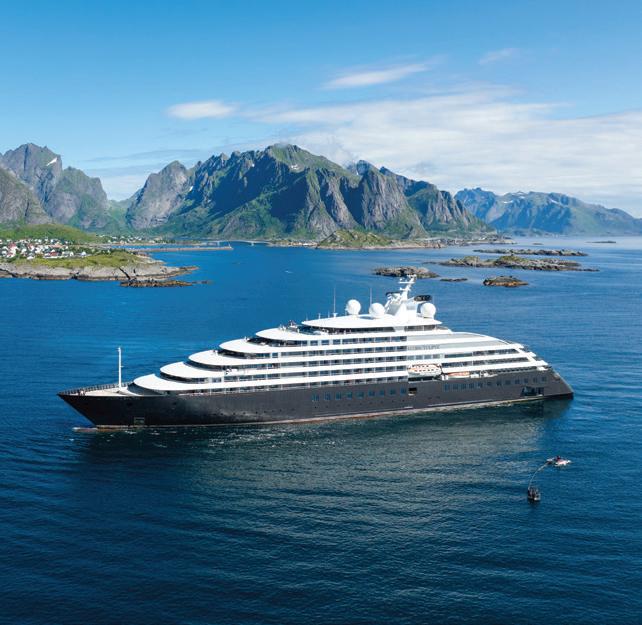

Two-bedroom Penthouse Suite
Suite size: 2,637 sq. ft. / 245 sq. m.
Combine our Owner’s Penthouse Suite with a Spa Suite to create a magnificent Two-bedroom Penthouse Suite.
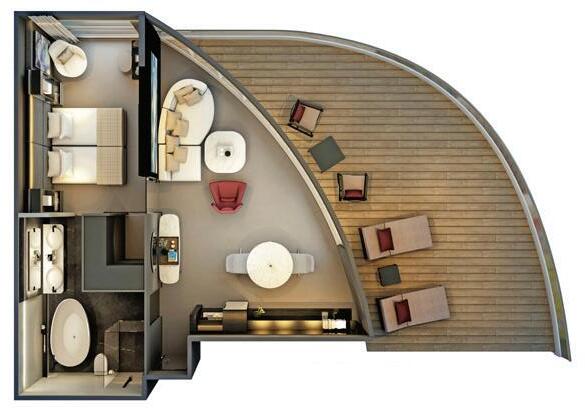
Panorama Suite
Suite size: 1,184 sq. ft. / 110 sq. m.
Located at the front of the yacht on Deck 8, these opulent suites feature spacious curved terraces, additional features, services, and much more.
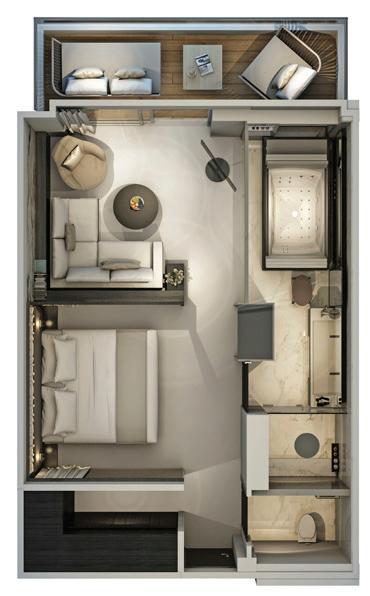
Spa Suite
Suite size: 495-538 sq. ft. / 46-50 sq. m.
Located on the higher decks, our luxurious Spa Suites include additional features and services that will enhance the luxury of your time on board.
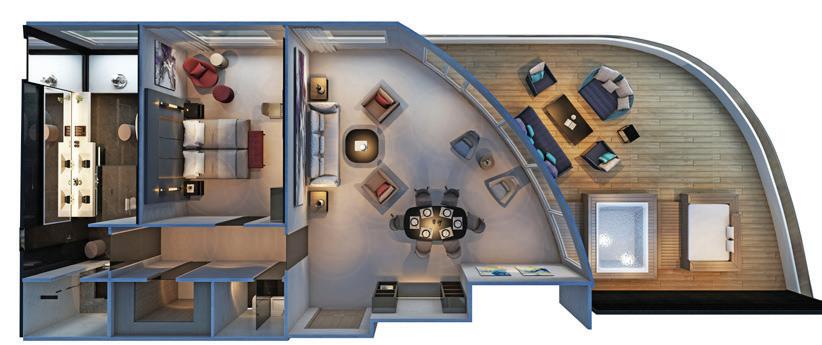
Owner’s Penthouse Suite
Suite size: 2,099 sq. ft. / 195 sq. m.
Our oversized Owner’s Penthouse Suites are the ultimate indulgence. Located on Deck 9 and elegantly appointed with spacious curved terraces featuring a private jacuzzi and the best views on board, you will never want to leave.

Grand Panorama Suite
Suite size: 409-430 sq. ft. / 38-40 sq. m.
Located at the front of the yacht on Deck 6, these opulent suites feature curved terraces and spacious interiors with additional services and more.
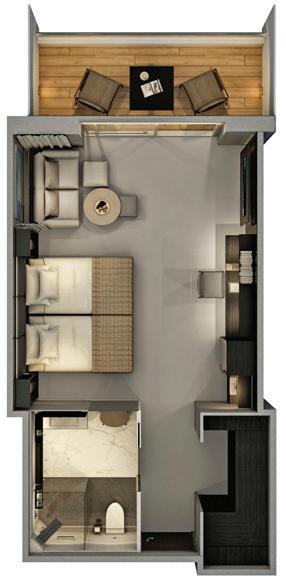
Grand Deluxe Verandah Suite
Suite size: 409-430 sq. ft. / 38-40 sq. m.
Choose from the larger Grand Deluxe Verandah Suites, which provide even more room to relax.

Suite sizes: 344-366 sq. ft. / 32-34 sq. m.
Our Verandah and Deluxe Verandah Suites provide a spacious and comfortable introduction to ocean cruising with the finest appointments and amenities.