

An exclusive collection of contemporary 2, 3, 4 & 5 bedroom houses and self-contained apartments in the picturesque Cairngorms village of Kincraig.



An exclusive collection of contemporary 2, 3, 4 & 5 bedroom houses and self-contained apartments in the picturesque Cairngorms village of Kincraig.
Perfectly placed in Scotland’s much-admired Cairngorms National Park — where forests grow tall, the River Spey flows and dramatic, mountainous landscapes stretch across the horizon — every detail of life in Kincraig is designed for the extraordinary.
Originally named Boat of Inch, after the Spey River ferry crossing that once operated here, the quiet village of Kincraig is a leafy and peaceful place of unassuming beauty, surrounded by panoramic countryside that will live long in the memory.
With the serene waters of Loch Insh nearby and a short drive to the popular village of Aviemore, homes at Baldow Meadows are tailor-made to combine contemporary style and reassuring quality. In a location that’s easily accessible from Inverness, Aberdeen and the Central Belt — via the A9 and A95 — it’s ideally suited as a main family residence or a second home for weekends, holidays and special occasions.
History, whisky country and world-renowned outdoor pursuits are all on your doorstep here — and the close proximity of distilleries, castles, country estates and picture-postcard landscapes offers a unique Scottish lifestyle that seamlessly combines rich heritage and the modern way.
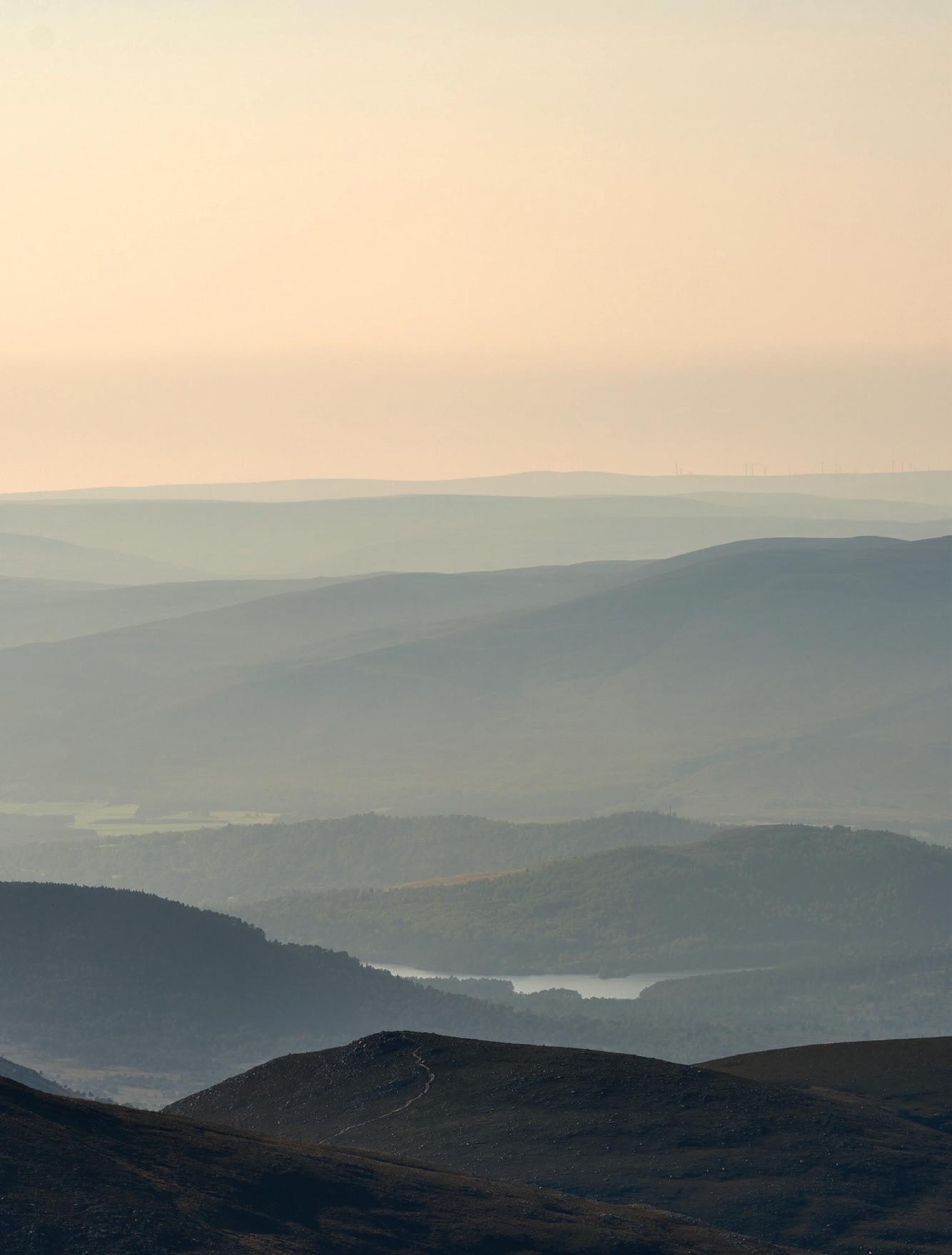
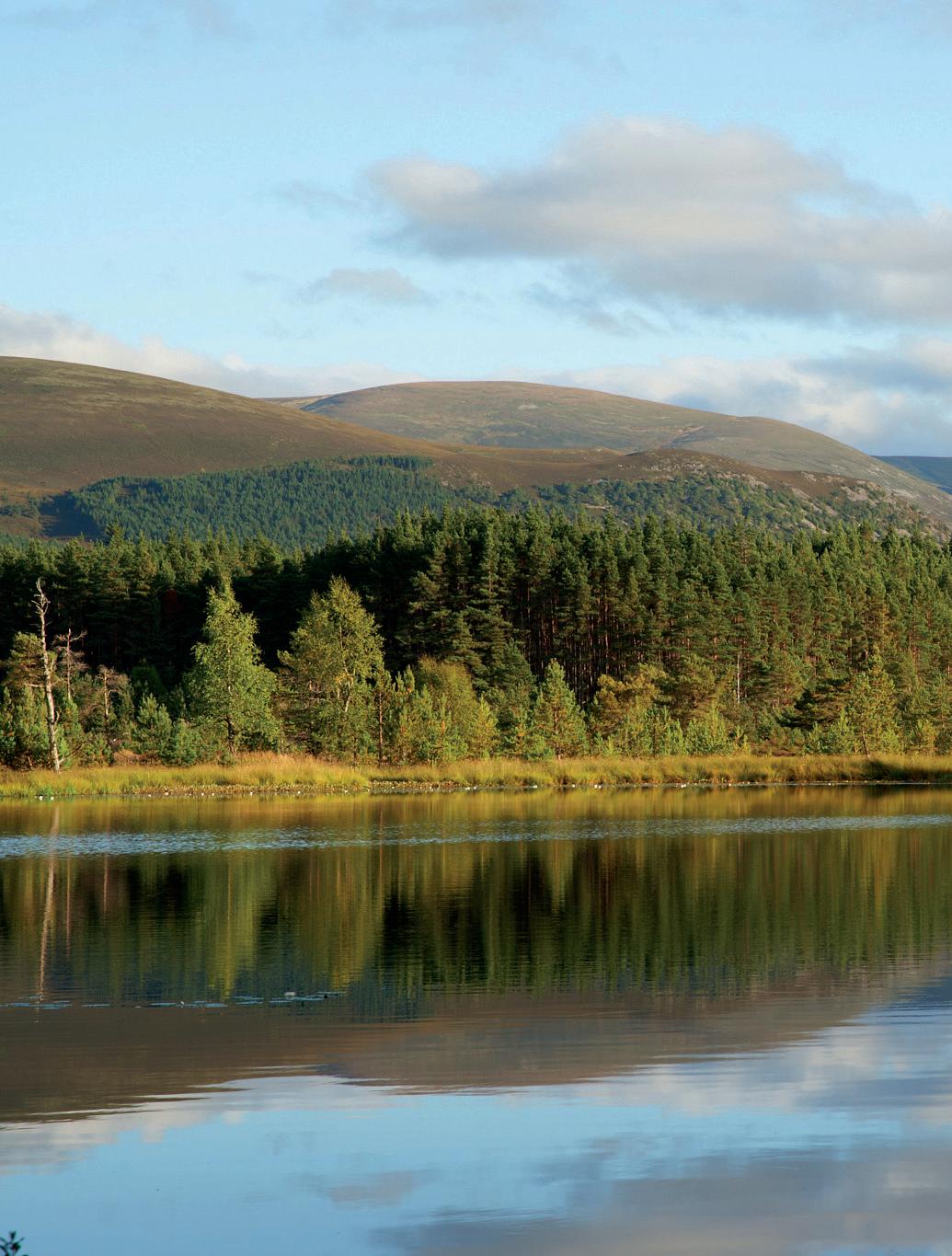
Between the mountains and the lochs, lies the peaceful village of Kincraig - what a beautiful place to call home.
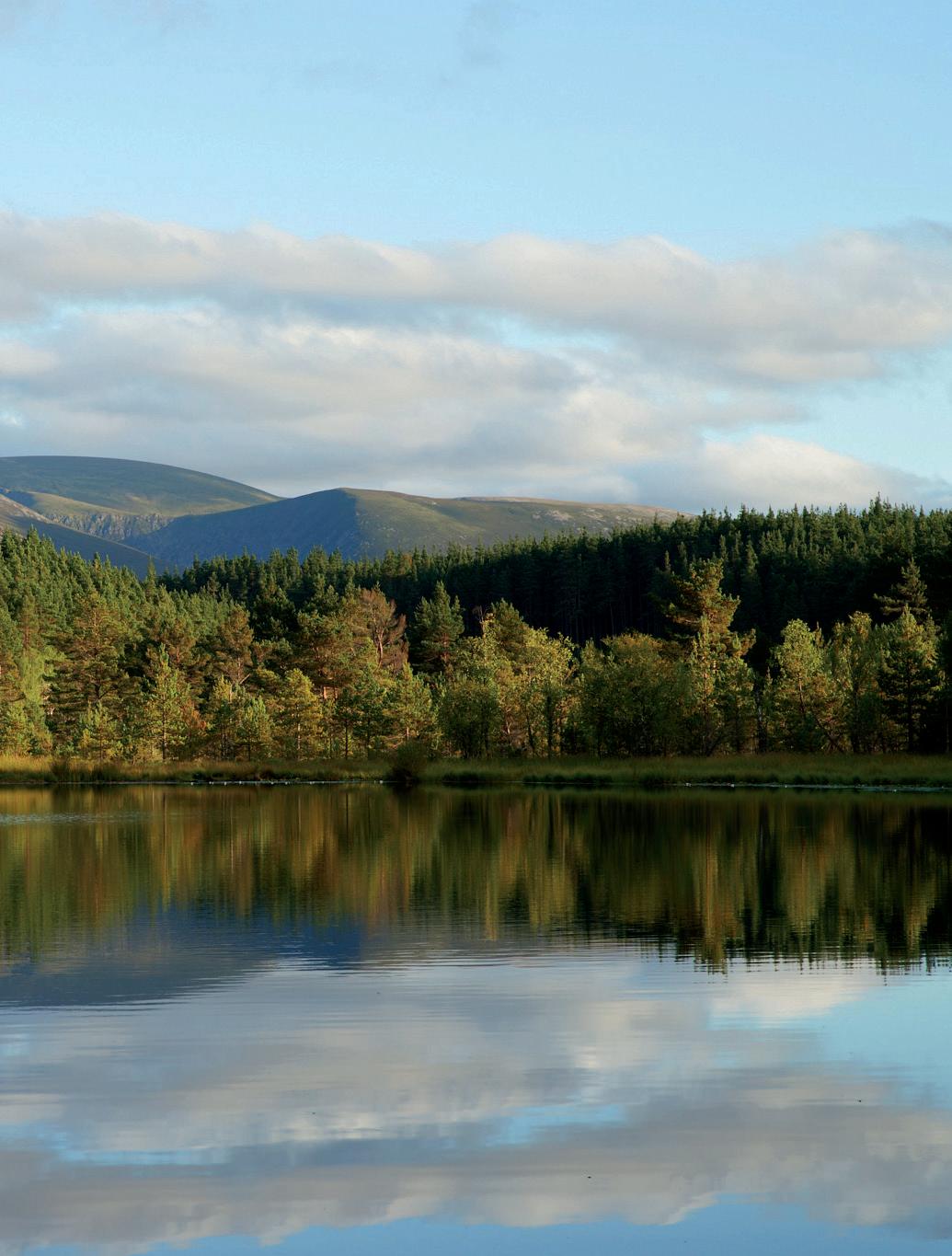
Kincraig, PH21 1AG
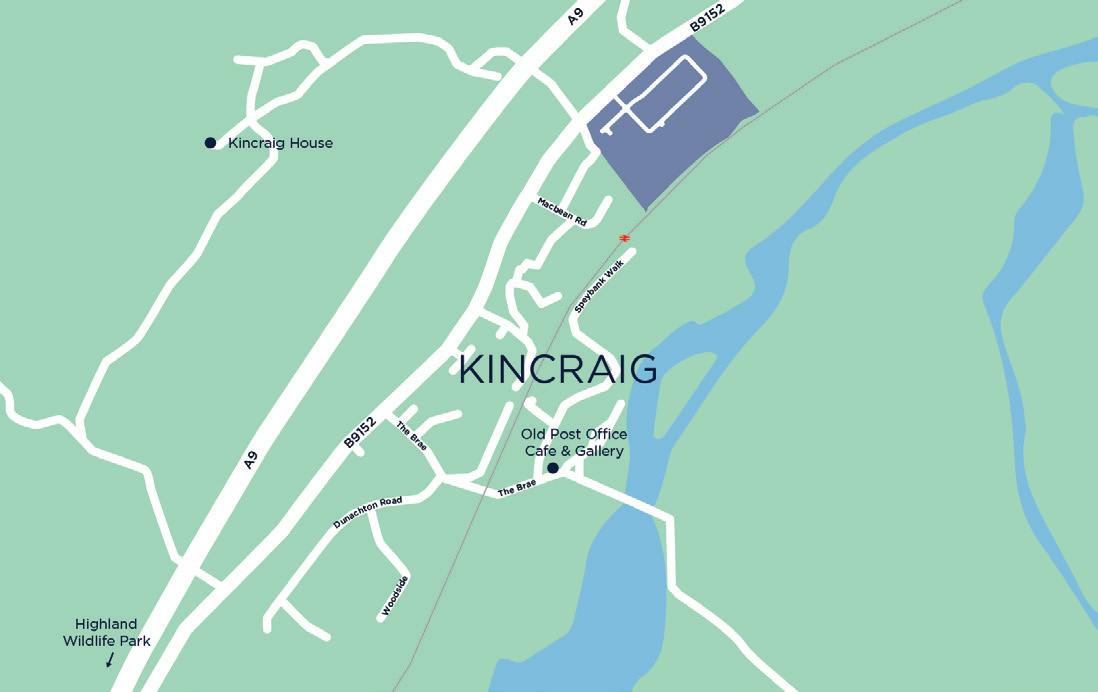
easily accessible from Inverness, Aberdeen and the Central Belt, via the A9 and A95 routes. The nearby town of Aviemore also has rail and bus
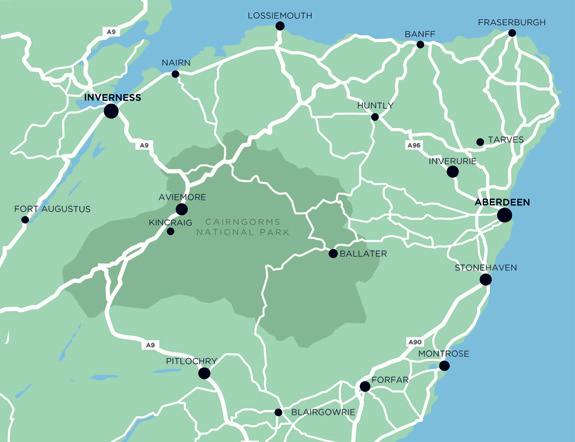
for
travel to all areas of Scotland.


at home at Baldow Meadows
An exclusive collection of contemporary 2, 3, 4 & 5 bedroom houses and self-contained apartments in the picturesque Cairngorms village of Kincraig.
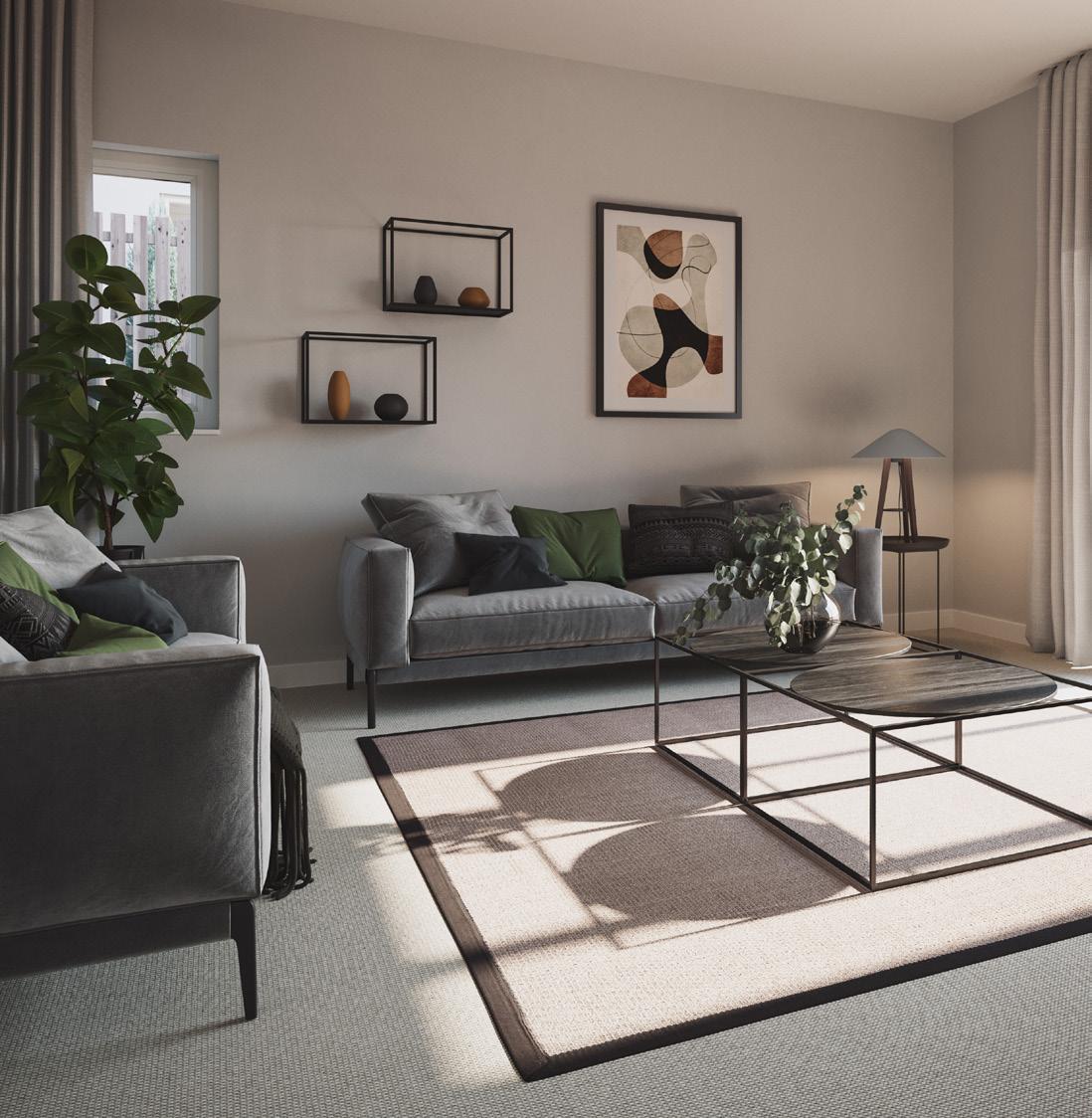
The new homes at Baldow Meadows exemplify a clean and attractive style that has been tailored to complement the striking natural beauty of the surrounding area. With pitched roofs, white render and low maintenance cladding, these textures and tones bring a real sense of warmth — and the high standards of build quality customers have come to expect.
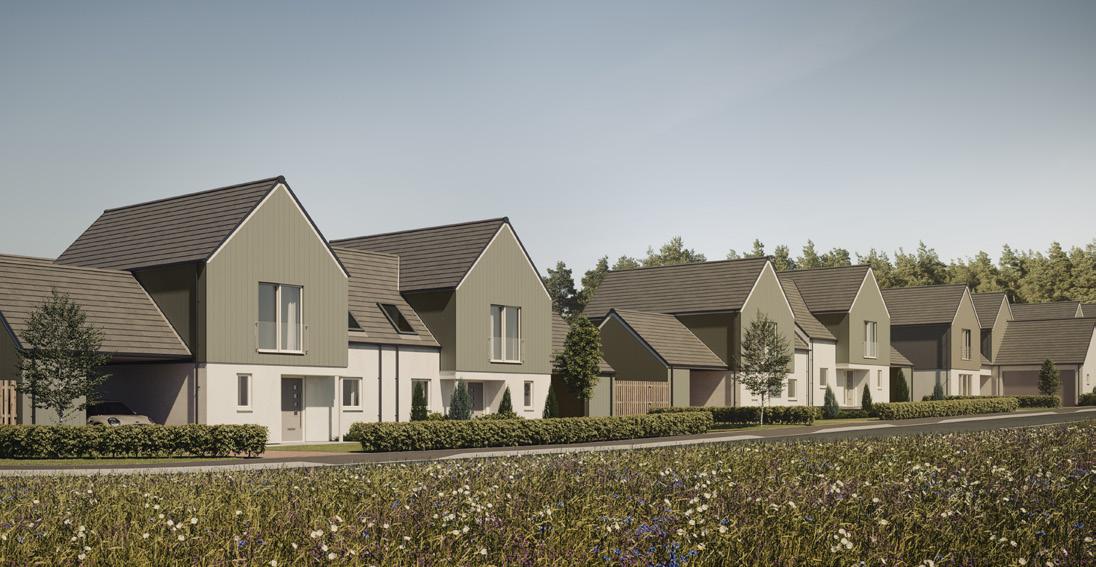

Baldow Meadows is a development designed to belong here, where the ancient roots of Scottish history meet the comforts and convenience of 21st century life. Scotia’s designers and architects have worked closely together on plans and layouts to create a refreshing, spacious collection of properties — a place where you and yours can truly feel at home.
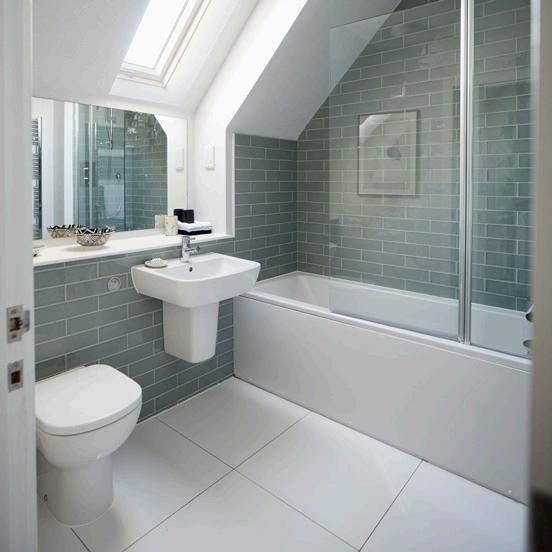
Clean,
design
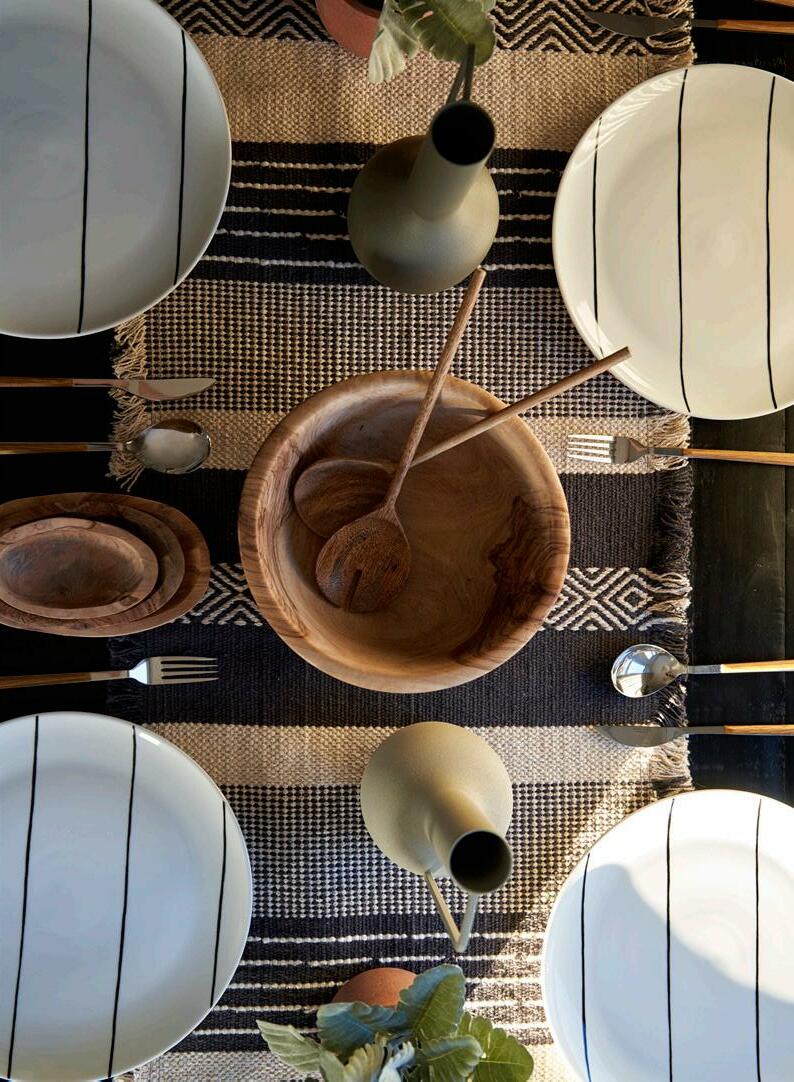



























































































































































































































































LIVING / DINING ROOM
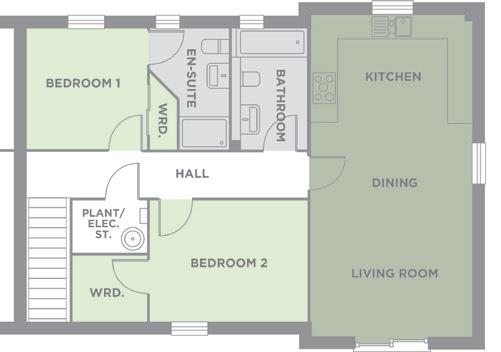
4.00m x 5.30m (13’1” x 17’4”)
KITCHEN 4.00m x 2.70m (13’1” x 8’9”)
BEDROOM 1
3.00m x 3.35m (9’8” x 11’0”)
EN-SUITE 1.95m x 2.20m (6’4” x 7’2”)
BEDROOM 2
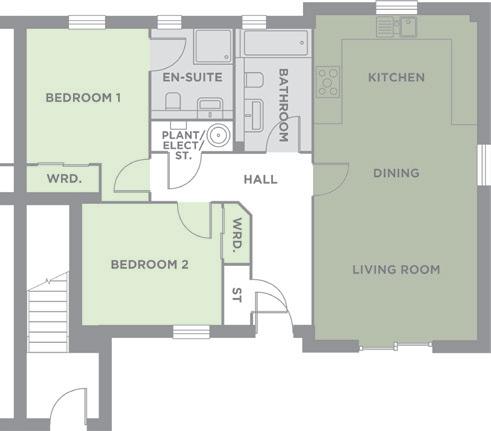

3.32m x 2.98m (10’9” x 9’8”)
BATHROOM
1.80m x 3.00m (5’9” x 9’8”)
LIVING / DINING ROOM 4.00m x 5.30m (13.1” x 17.4”)
KITCHEN 4.00m x 2.70m (13’1” x 8’9”)
BEDROOM 1 3.00m x 3.00m (9’8” x 9’8”)
EN-SUITE 1.20m x 3.00m (3’9” x 9’8”)
BEDROOM 2 3.88m x 3.00m (12’7” x 9’8”)
BATHROOM
1.83m x 3.00m (6’0” x 9’8”)
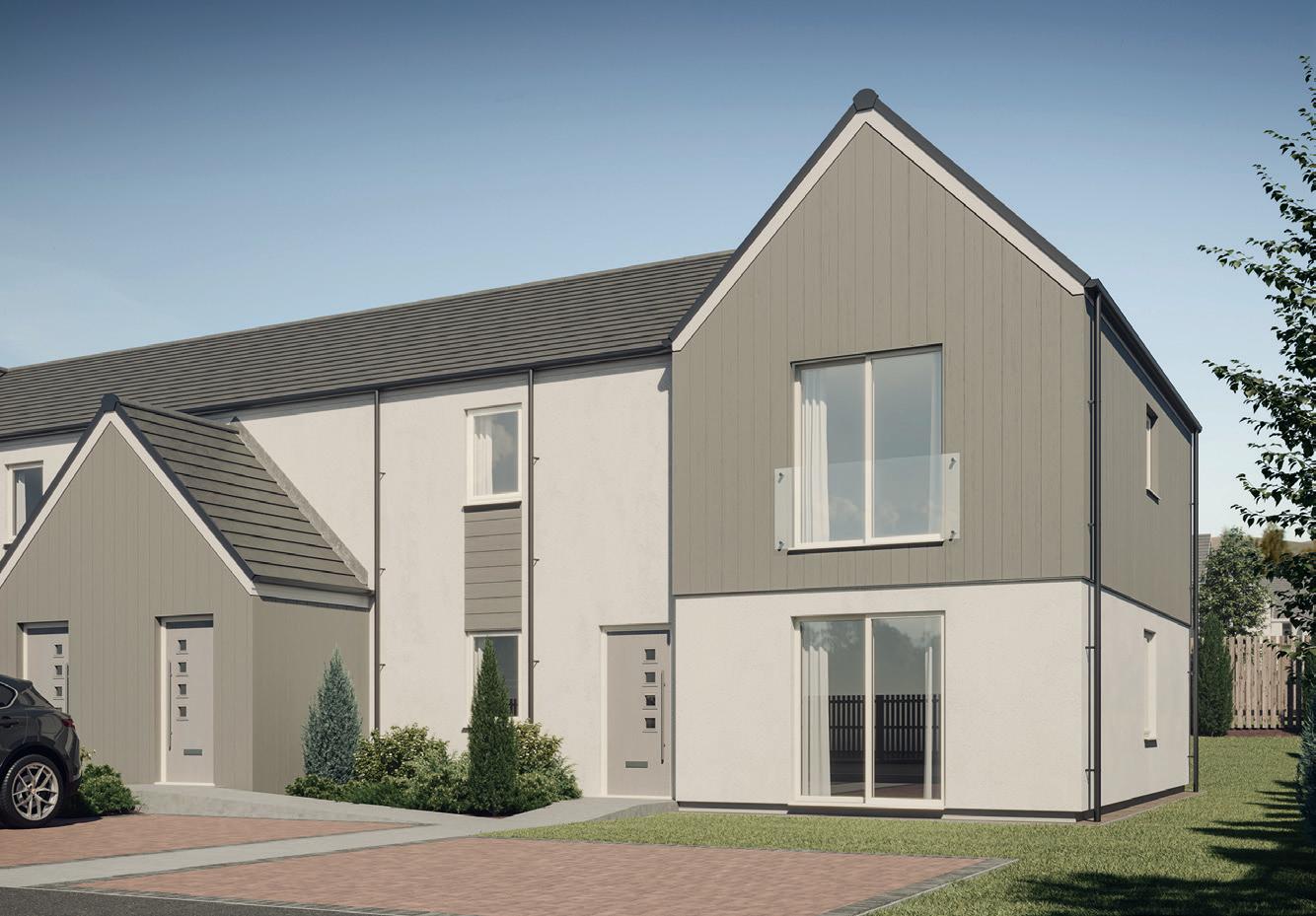
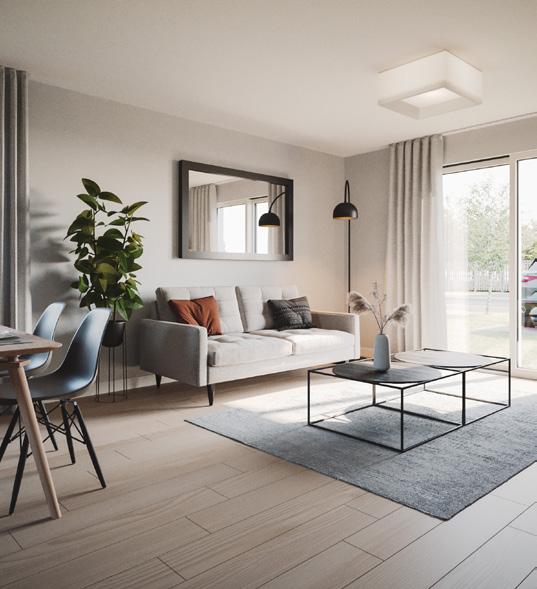
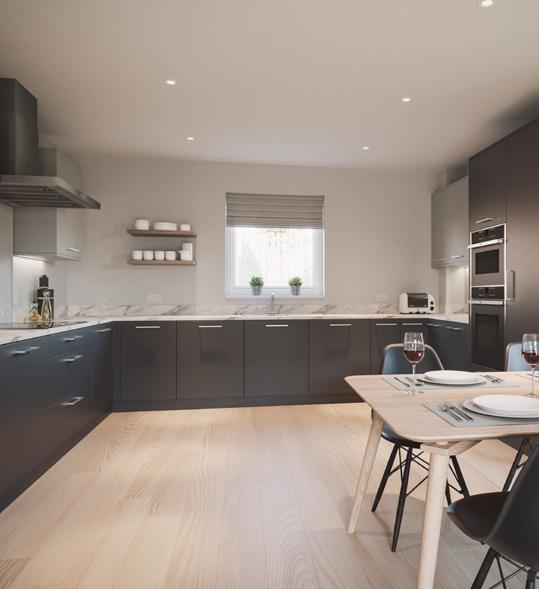 The floor plans, dimensions, energy facts and CGIs are intended for illustrative purposes only and are subject to change. Consequently they should be treated as general guidance and cannot be relied upon as providing an accurate description of any of the matters illustrated therein.
The floor plans, dimensions, energy facts and CGIs are intended for illustrative purposes only and are subject to change. Consequently they should be treated as general guidance and cannot be relied upon as providing an accurate description of any of the matters illustrated therein.
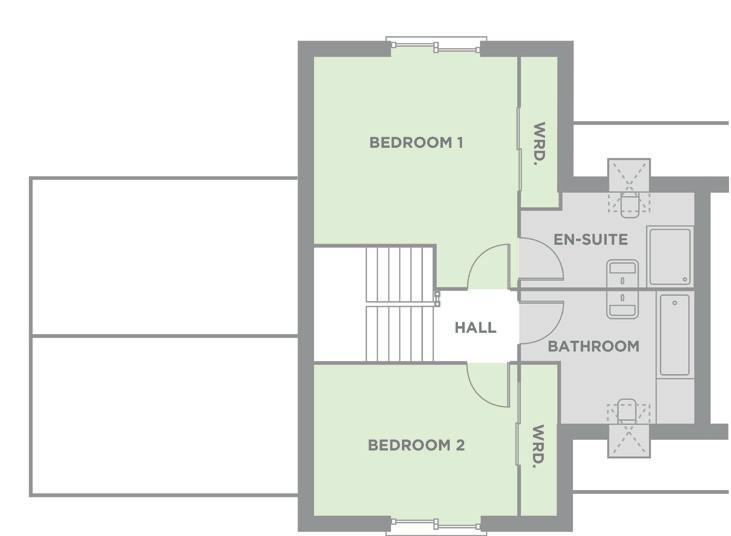
LIVING ROOM
4.83m x 3.70m (15’8” x 12’1”)
KITCHEN 3.26m x 3.33m (10’7” x 10’9”)
DINING ROOM
2.63m x 3.20m (8’6” x 10’5”)
WC 2.12m x 1.85m (7’0” x 6’1”)
UTILITY AREA
2.20m x 1.22m (7’2” x 4’0”)
FIRST FLOOR
BEDROOM 1 4.00m x 3.70m (13’1” x 12’1”)
EN-SUITE 3.36m x 1.81m (11’0” x 5’9”)
BEDROOM 2 4.00m x 3.00m (13’1” x 9’8”)
BATHROOM 3.36m x 2.50m (11’0” x 8’2”)
TOTAL FLOOR AREA 109.36 sq m (1,177 sq ft)
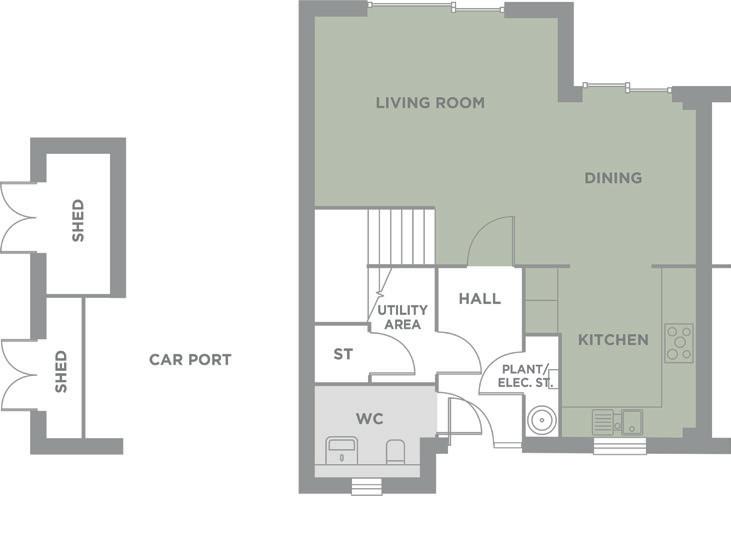
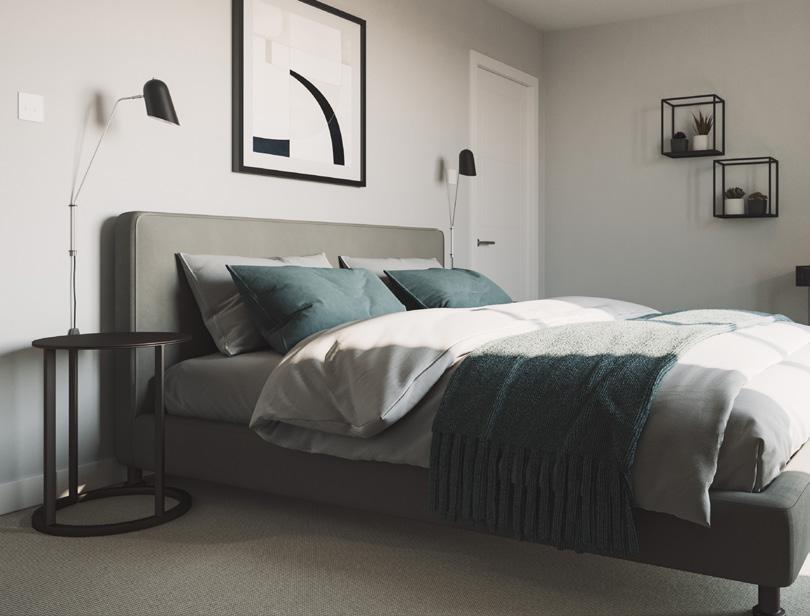
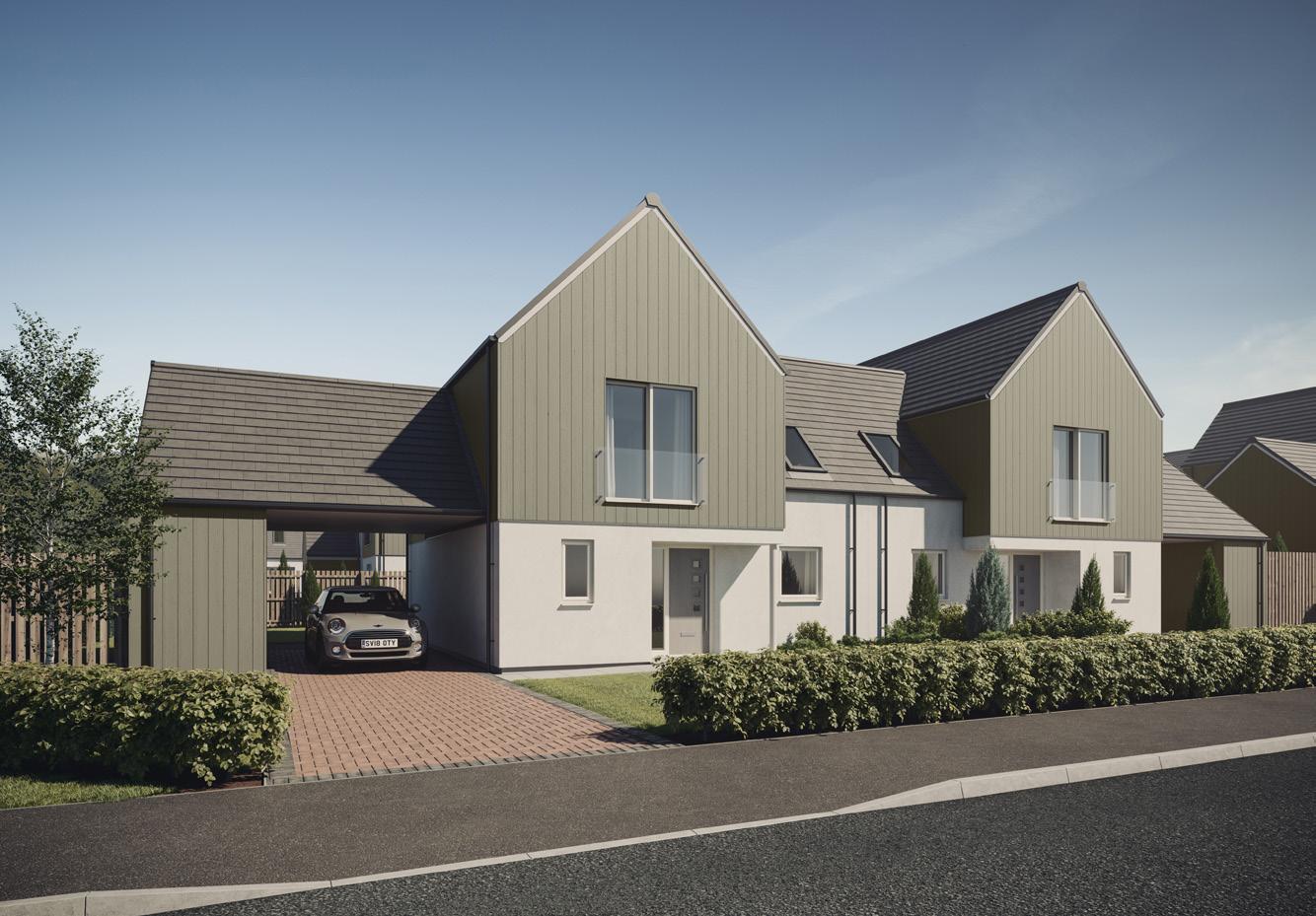

LIVING ROOM
4.83m x 3.69m (15’8” x 12’1”)
KITCHEN 3.24m x 3.34m (10’6” x 11’0”)
DINING ROOM
3.31m x 3.19m (10’9” x 10’5”)
WC 2.12m x 1.85m (7’0” x 6’1”)
UTILITY AREA
2.20m x 1.22m (7’2” x 4’0”)
FIRST FLOOR
BEDROOM 1 3.53m x 3.00m (11’6” x 9’8”)
EN-SUITE 1.20m x 3.00m (3’9” x 9’8”)
BEDROOM 2 3.21m x 3.00m (10’5” x 9’8”)
BEDROOM 3 4.00m x 3.00m (13’1” x 9’8”)
BATHROOM
4.04m x 2.24m (13’3” x 7’3”)
TOTAL FLOOR AREA 119.88sq m (1,290 sq ft)
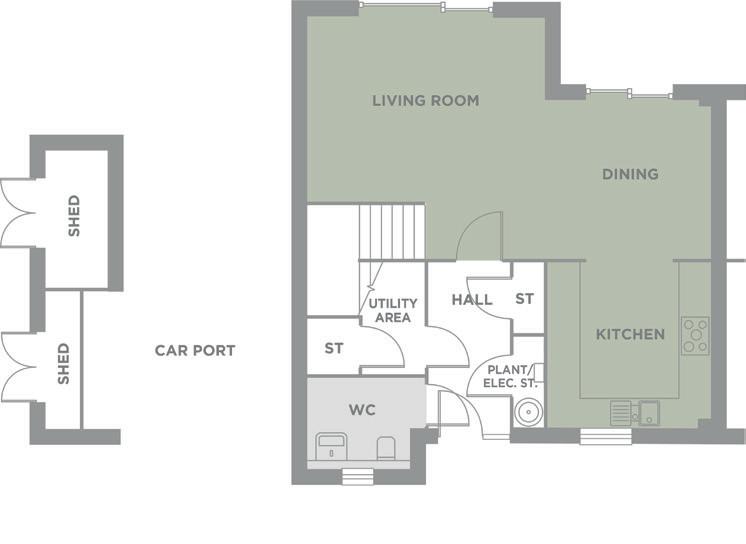
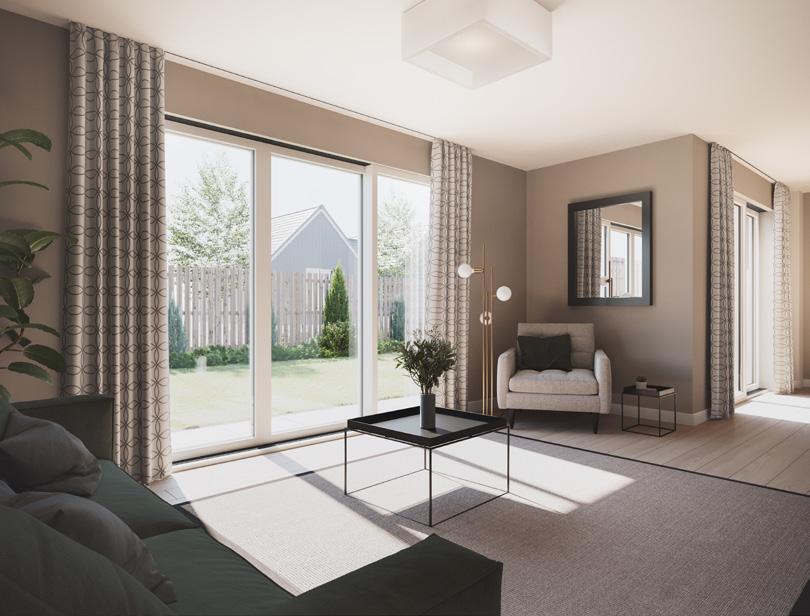
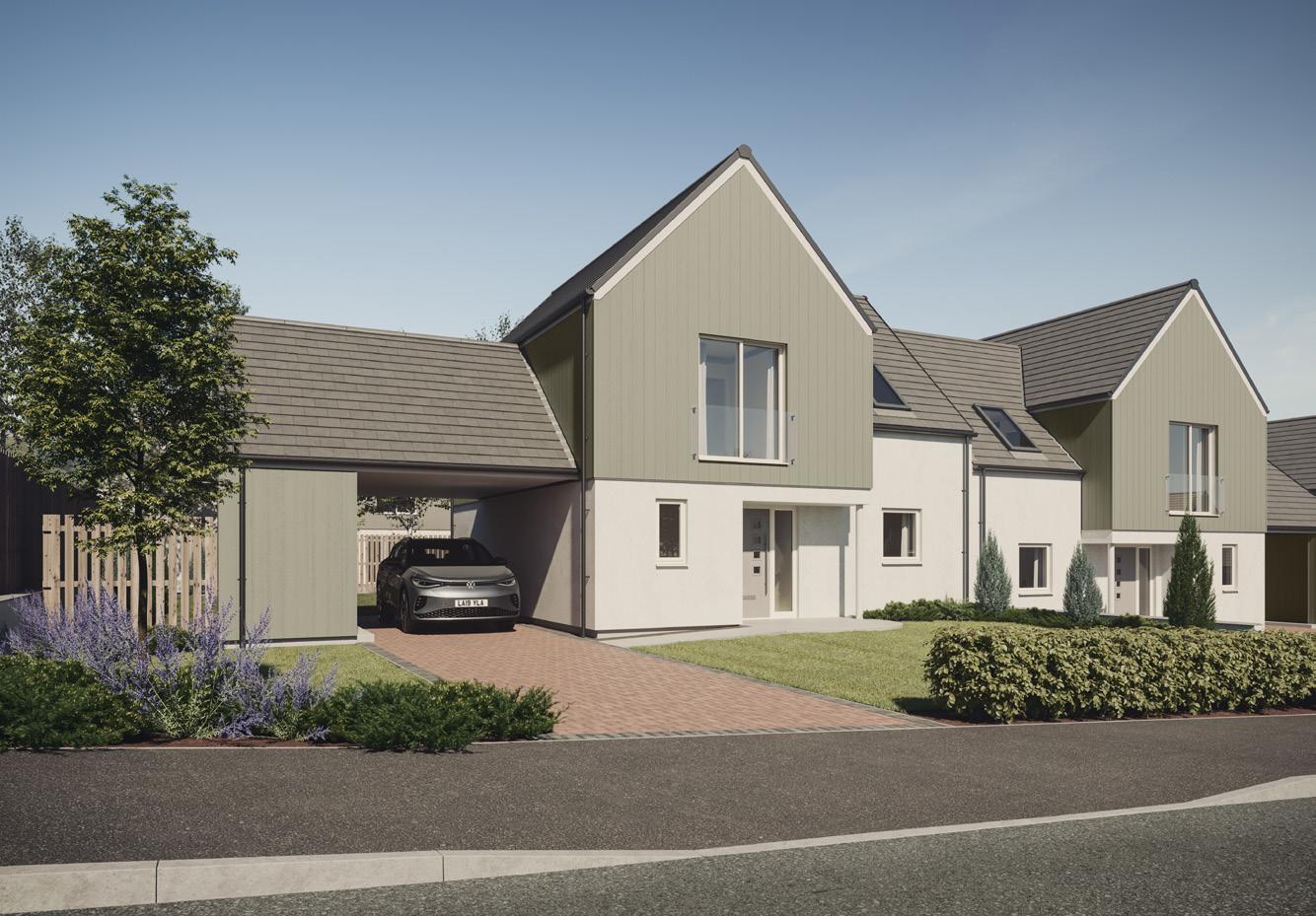
KITCHEN / DINING
6.10m x 4.80m (20’0” x 15’7”)
LIVING ROOM
4.80m x 4.16m (15’7” x 13’6”)
OFFICE / BEDROOM 4
4.80m x 2.50m (15’7” x 8’2”)
UTILITY
4.00m x 2.23m (13’1” x 7’3”)
SHOWER ROOM
3.50m x 1.57m (11’5” x 5’1”)
GARAGE
6.15m x 5.82m (20’2” x 19’1”)
FIRST FLOOR
BEDROOM 1
4.80m x 2.80m (15’7” x 9’2”)
EN-SUITE
2.19m x 1.91m (7’2” x 6’3”)
WALK-IN WARDROBE
2.50m x 1.91m (8’2” x 6’3”)
BEDROOM 2
4.10m x 2.95m (13’4” x 9’7”)
BEDROOM 3
3.80m x 3.30m (12’5” x 10’8”)
EN-SUITE
2.60m x 2.08m (8’5” x 6’8”)
BATHROOM
2.02m x 3.39m (6’6” x 11’1”)
TOTAL FLOOR AREA 177.34 sq m (1,909 sq ft)
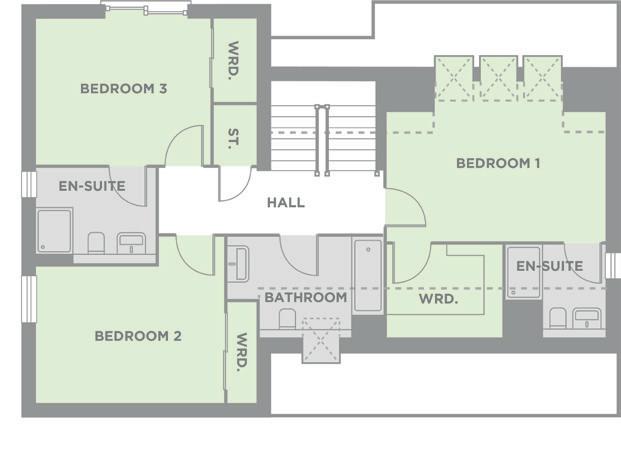

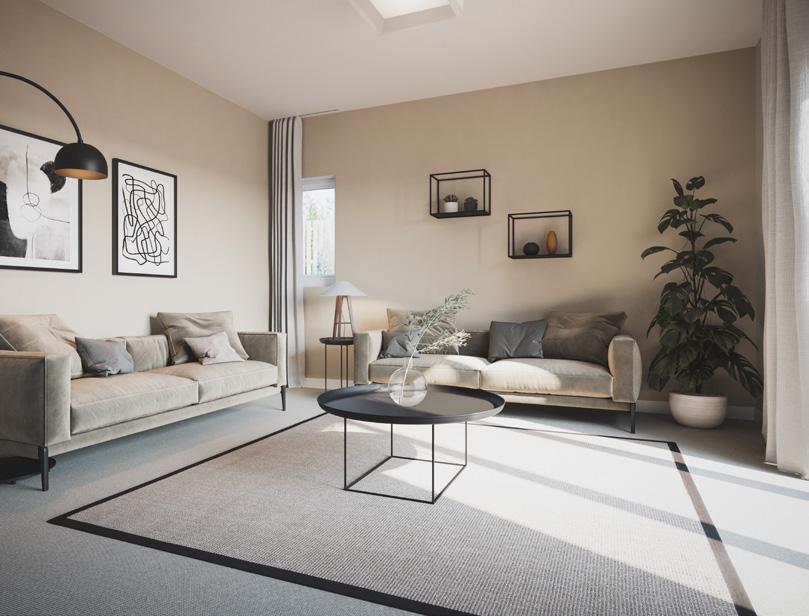
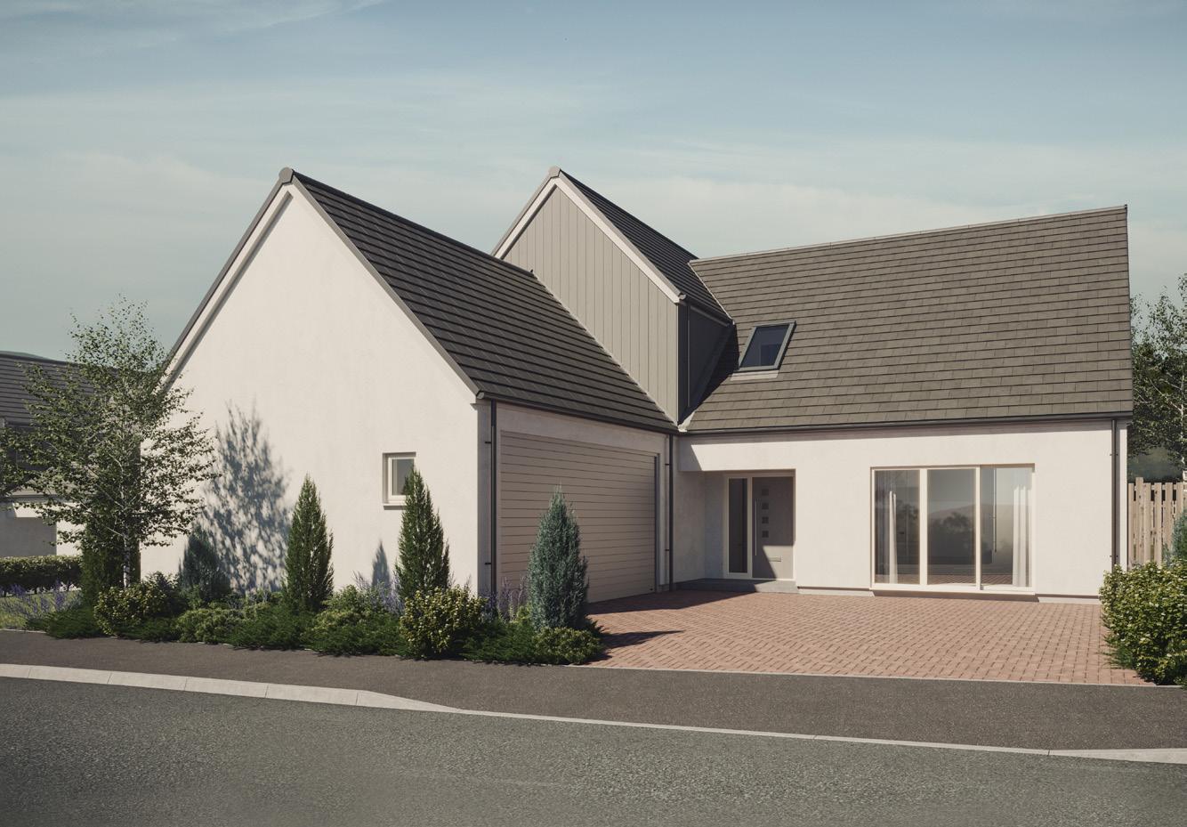
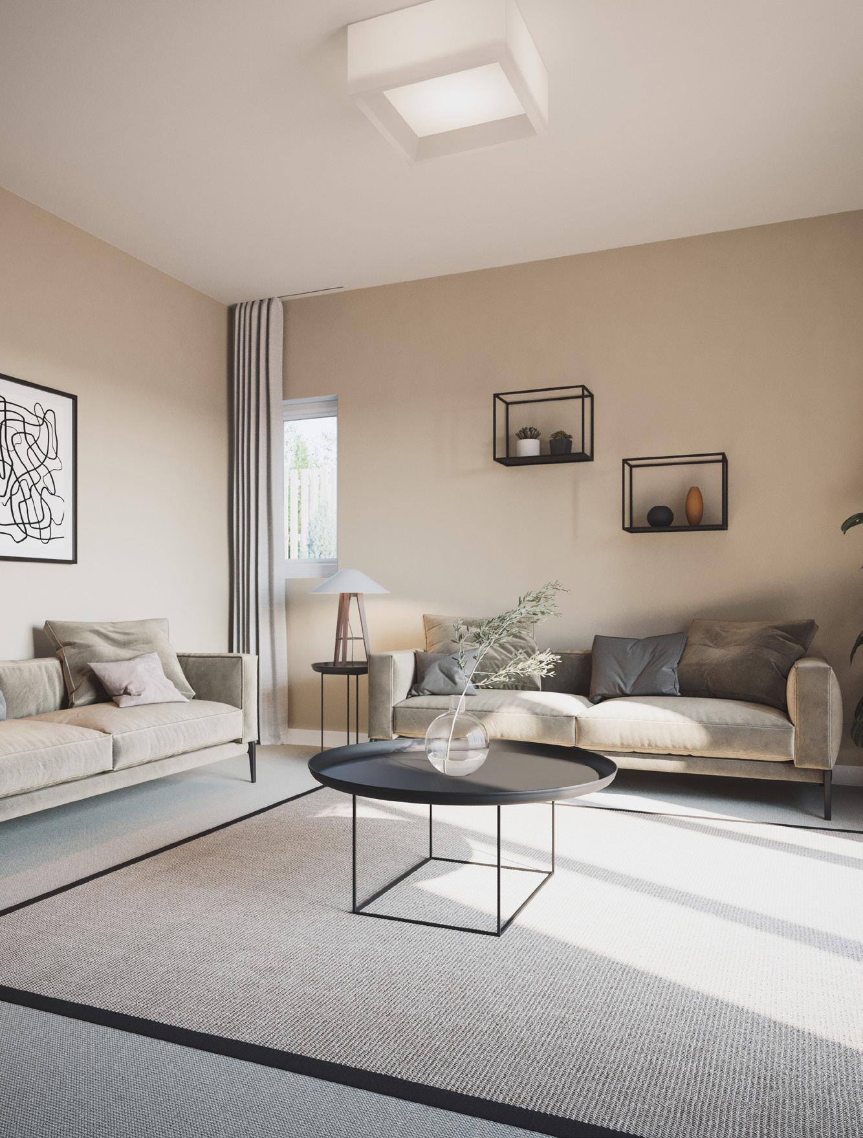
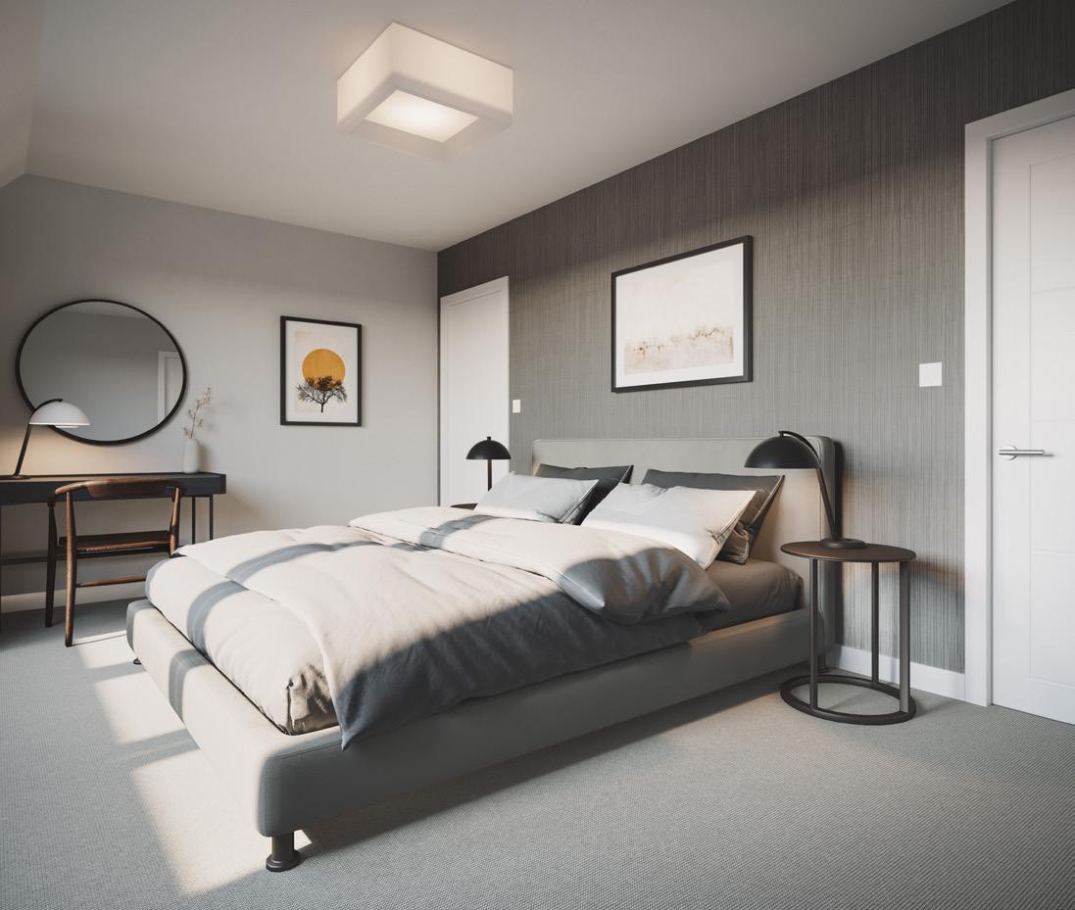
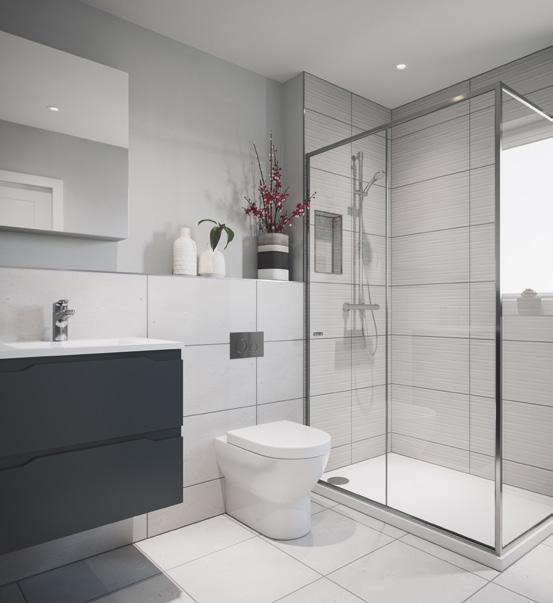
KITCHEN / DINING
6.10m x 4.80m (20’0” x 15’7”)
LIVING ROOM
4.80m x 4.16m (15’7” x 13’6”)
OFFICE / BEDROOM 4
4.80m x 2.50m (15’7” x 8’2”)
UTILITY
4.00m x 2.23m (13’1” x 7’3”)
SHOWER ROOM
3.50m x 1.57m (11’5” x 5’1”)
GARAGE 6.15m x 5.82m (20’2” x 19’1”)
FIRST FLOOR
BEDROOM 1
4.80m x 2.80m (15’7” x 9’2”)
EN-SUITE
2.19m x 1.91m (7’2” x 6’3”)
WALK-IN WARDROBE
2.50m x 1.91m (8’2” x 6’3”)
BEDROOM 2
4.10m x 2.95m (13’4” x 9’7”)
BEDROOM 3
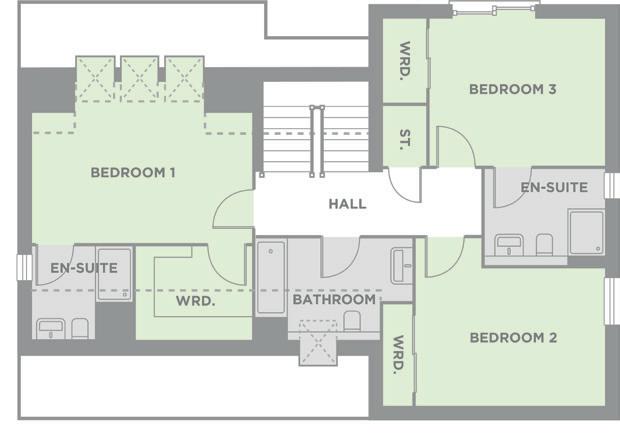
3.80m x 3.30m (12’5” x 10’8”)
EN-SUITE
2.60m x 2.08m (8’5” x 6’8”)
BATHROOM 2.02m x 3.39m (6’6” x 11’1”)
TOTAL FLOOR AREA 177.34 sq m (1,909 sq ft)
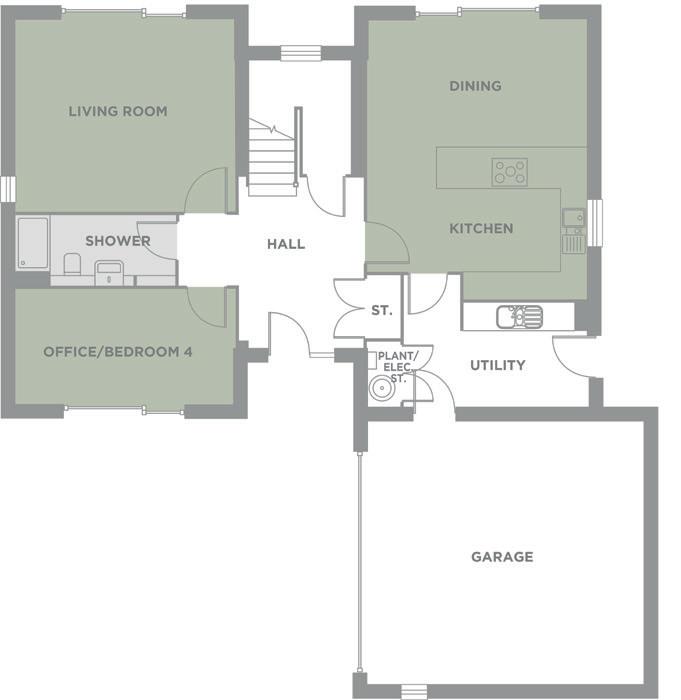
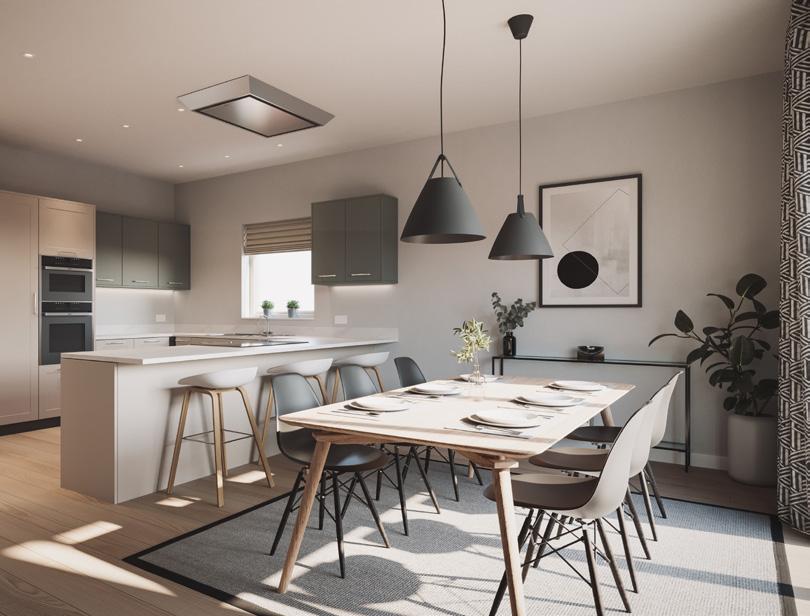
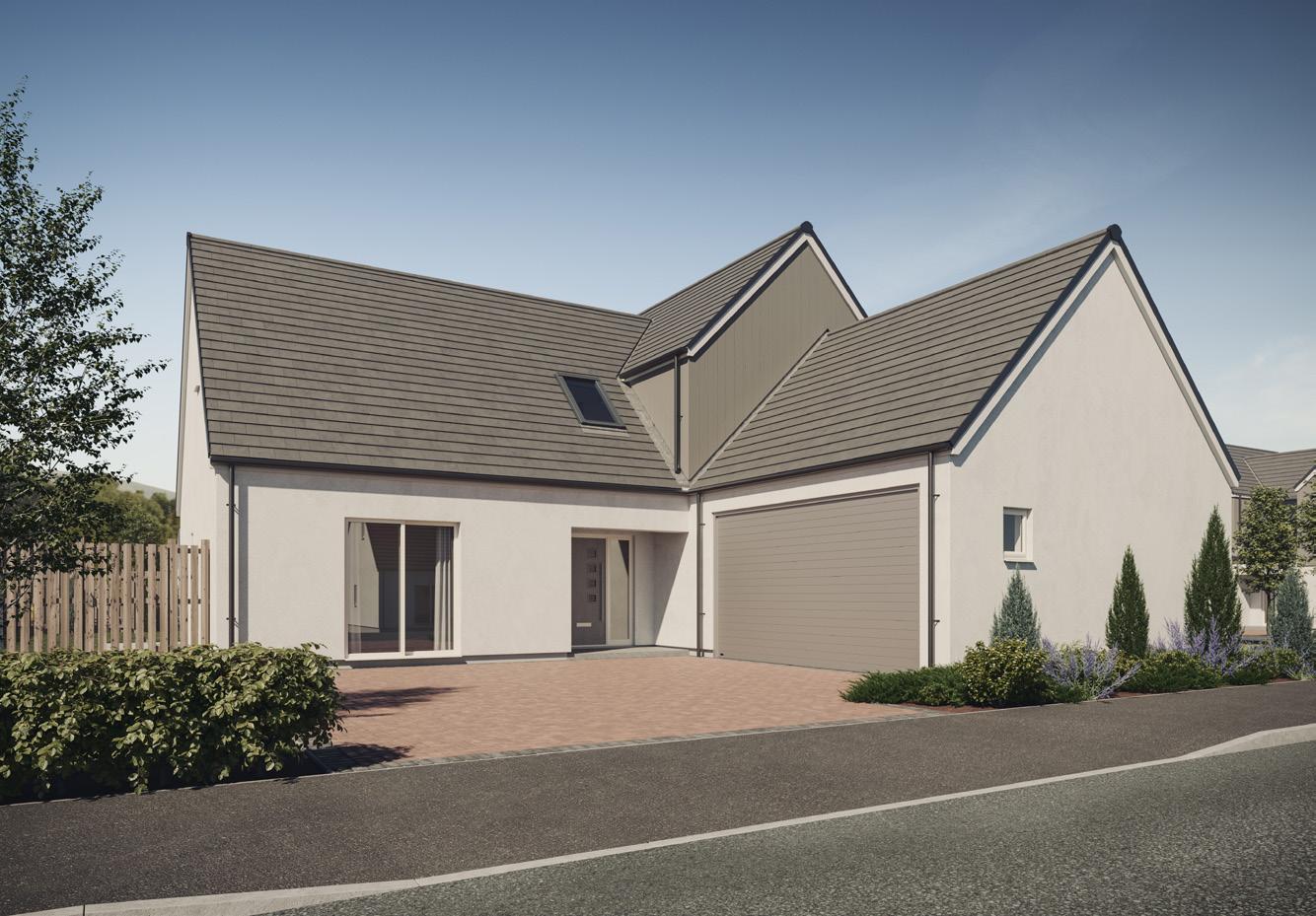
KITCHEN / DINING
6.10m x 4.80m (20’0” x 15’7”)
LIVING ROOM
4.80m x 4.16m (15’7” x 13’6”)
OFFICE / BEDROOM 5
4.80m x 2.50m (15’7” x 8’2”)
UTILITY
4.00m x 2.23m (13’1” x 7’3”)
SHOWER ROOM
3.50m x 1.57m (11’5” x 5’1”)
GARAGE
6.15m x 5.82m (20’2” x 19’1”)
FIRST FLOOR
BEDROOM 1
4.80m x 2.80m (15’7” x 9’2”)
EN-SUITE
2.19m x 1.91m (7’2” x 6’3”)
WALK-IN WARDROBE
2.50m x 1.91m (8’2” x 6’3”)
BEDROOM 2
4.10m x 2.95m (13’4” x 9’7”)
BEDROOM 3
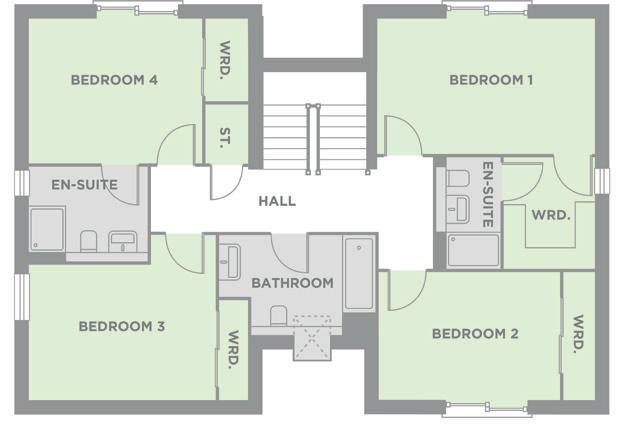
3.80m x 3.30m (12’5” x 10’8”)
BEDROOM 4
3.20m x 3.80m (10’5” x 12’5”)
EN-SUITE
2.60m x 2.08m (8’5” x 6’8”)
BATHROOM 2.02m x 3.39m (6’6” x 11’1”)
TOTAL FLOOR AREA 196.40 sq m (2,114 sq ft)
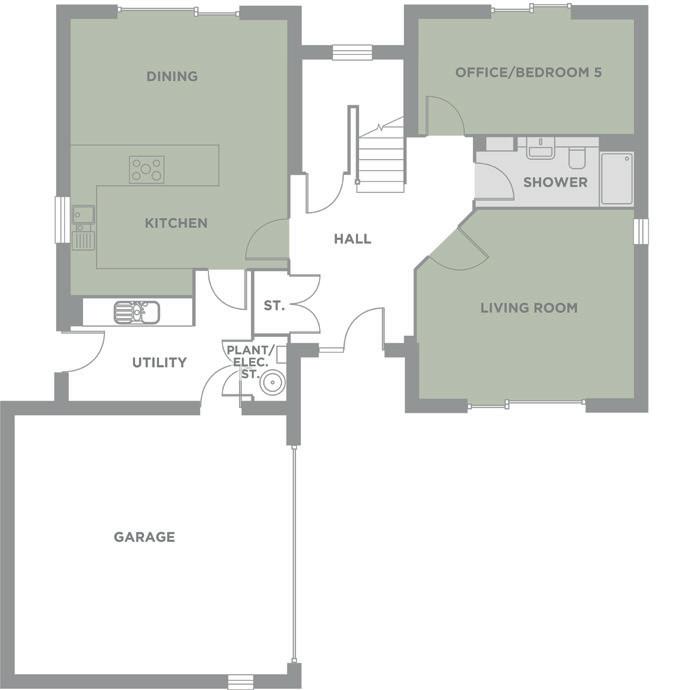
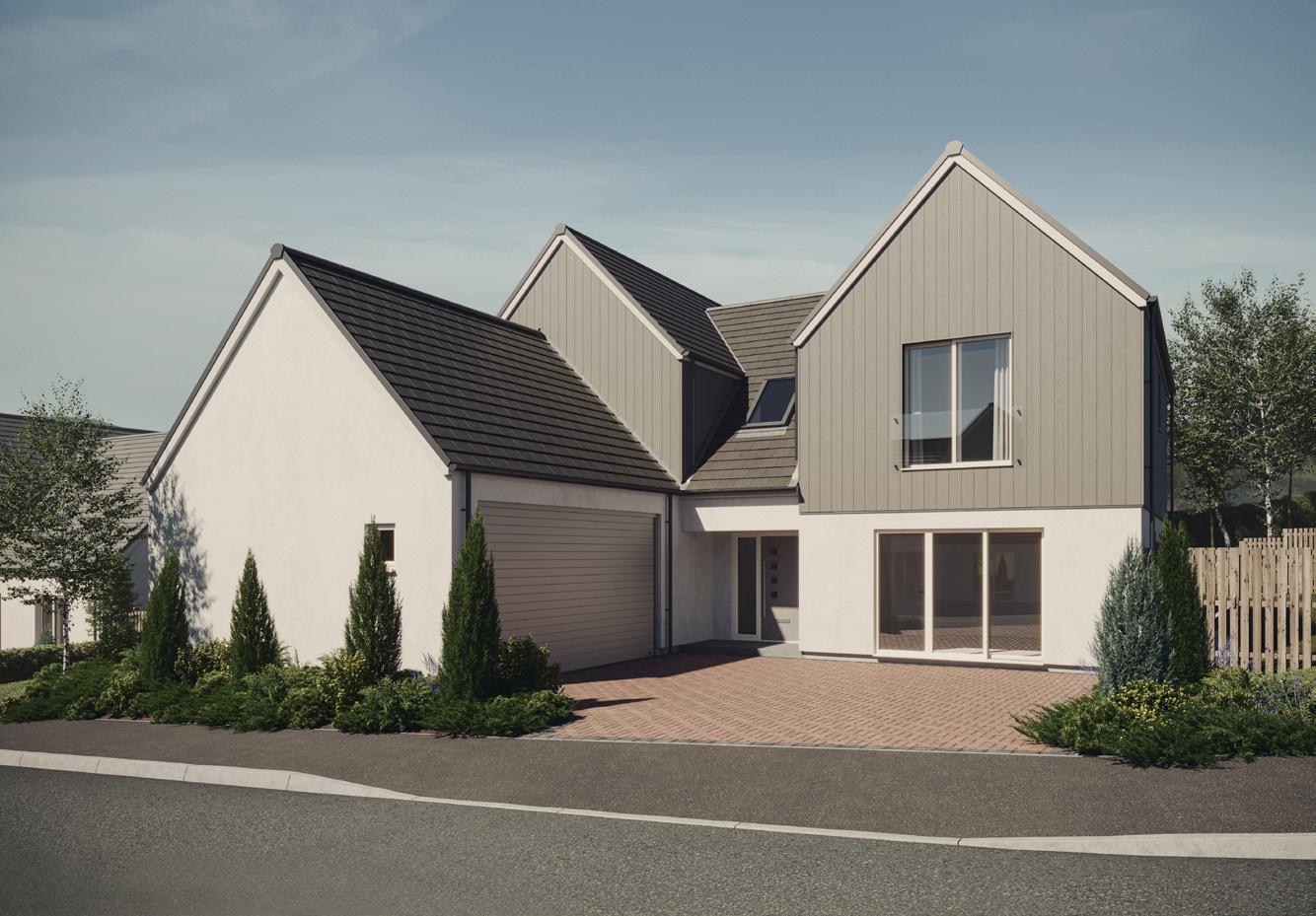
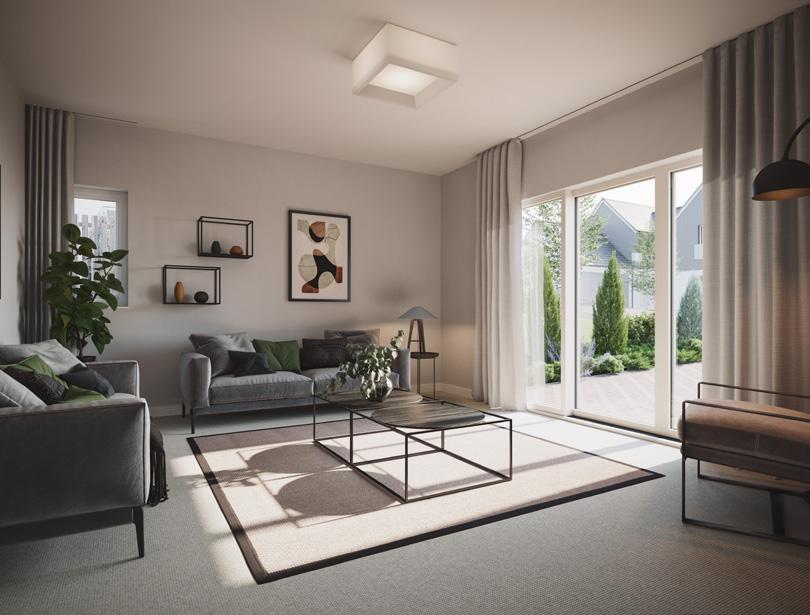
KITCHEN / DINING
6.10m x 4.80m (20’0” x 15’7”)
LIVING ROOM
4.80m x 4.16m (15’7” x 13’6”)
OFFICE / BEDROOM 5
4.80m x 2.50m (15’7” x 8’2”)
UTILITY
4.00m x 2.23m (13’1” x 7’3”)
SHOWER ROOM
3.50m x 1.57m (11’5” x 5’1”)
GARAGE
6.15m x 5.82m (20’2” x 19’1”)
BEDROOM 1
4.80m x 2.80m (15’7” x 9’2”)
EN-SUITE
2.19m x 1.91m (7’2” x 6’3”)
WALK-IN WARDROBE
2.50m x 1.91m (8’2” x 6’3”)
BEDROOM 2 4.10m x 2.95m (13’4” x 9’7”)
BEDROOM 3
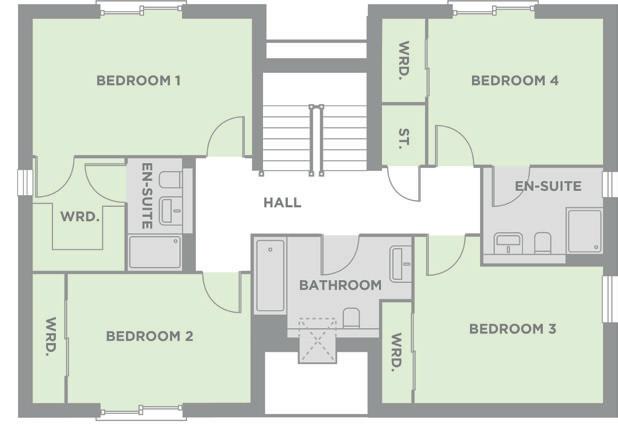
3.80m x 3.30m (12’5” x 10’8”)
BEDROOM 4
3.20m x 3.80m (10’5” x 12’5”)
EN-SUITE
2.60m x 2.08m (8’5” x 6’8”)
BATHROOM 2.02m x 3.39m (6’6” x 11’1”)
TOTAL FLOOR AREA 196.40 sq m (2,114 sq ft)
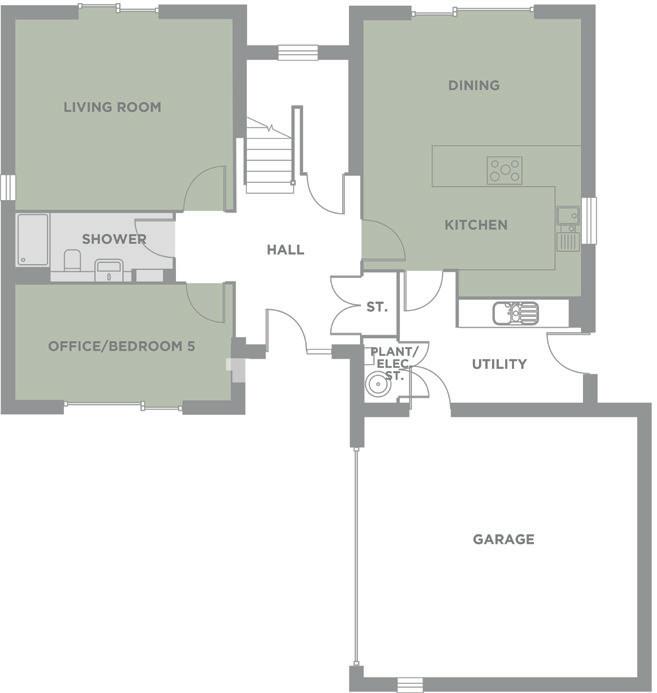
FIBRE OPTIC
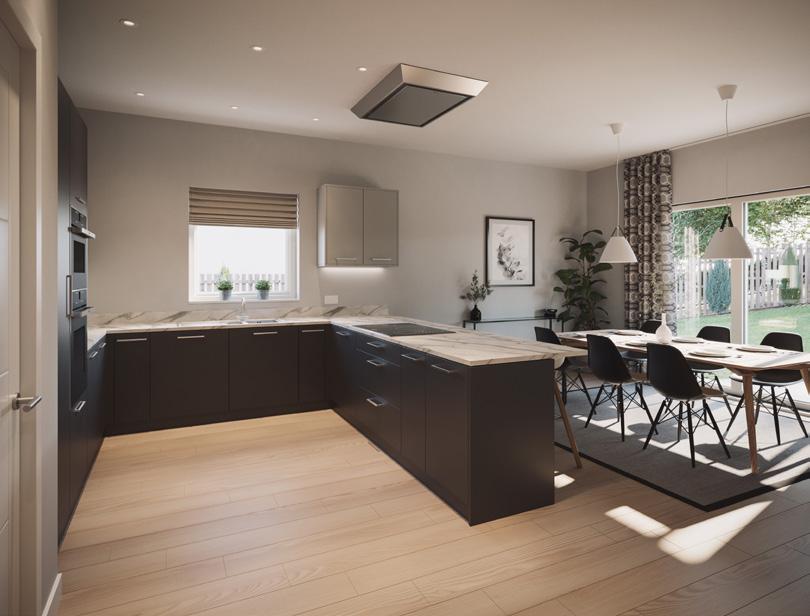
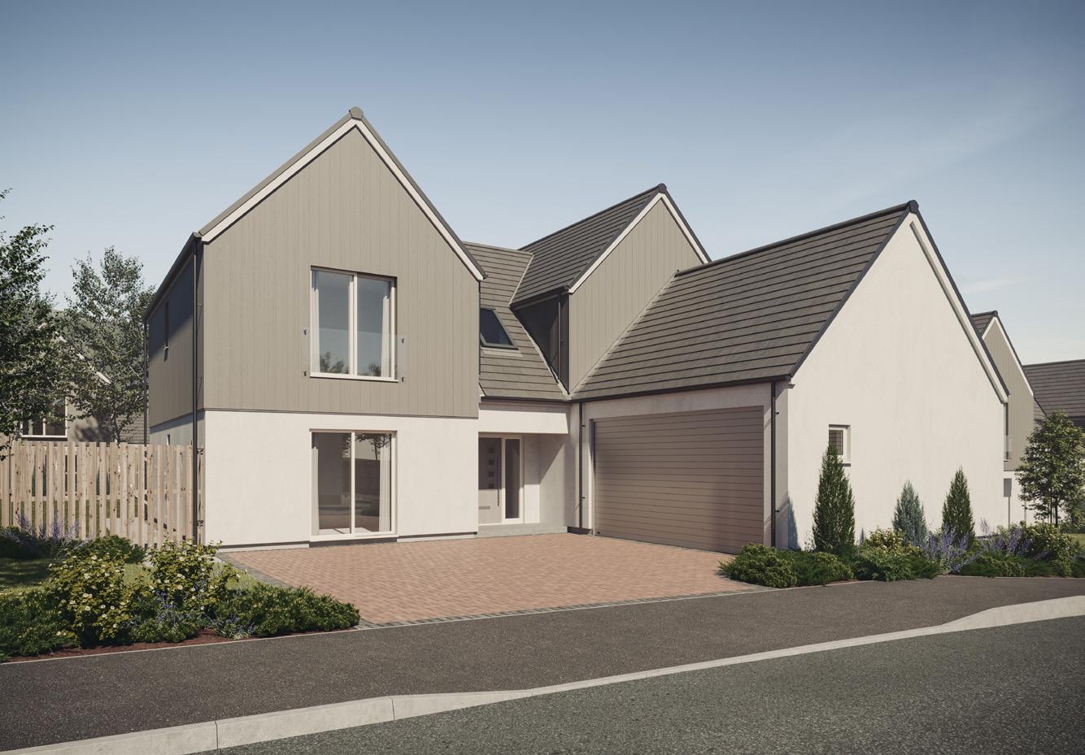
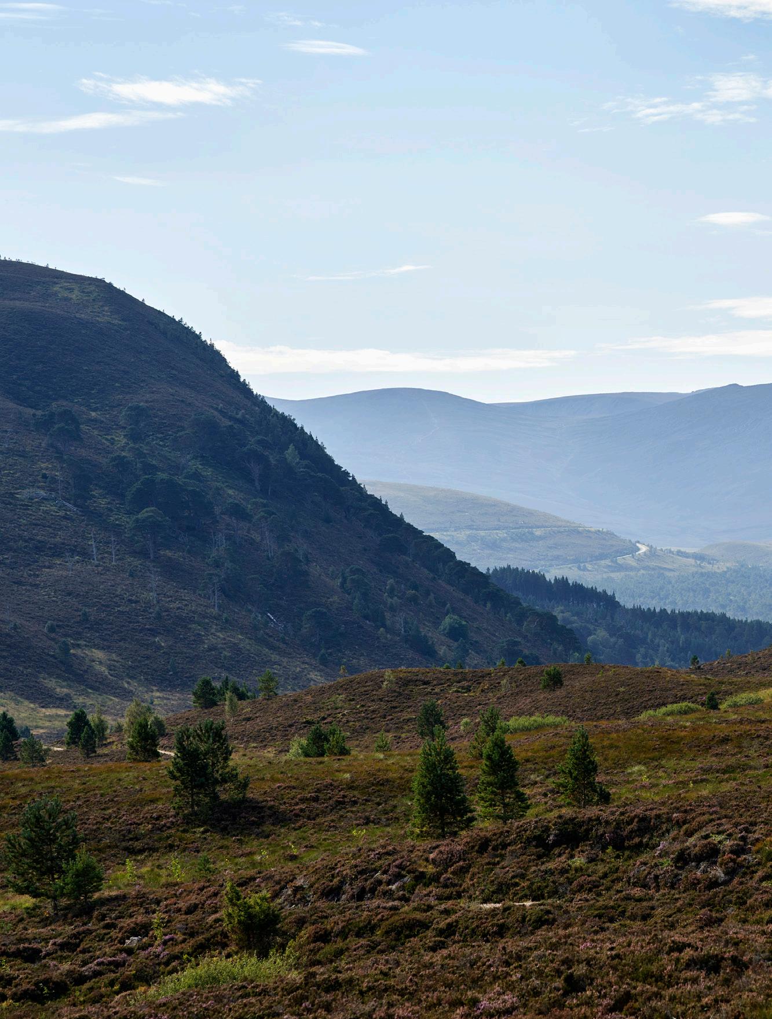
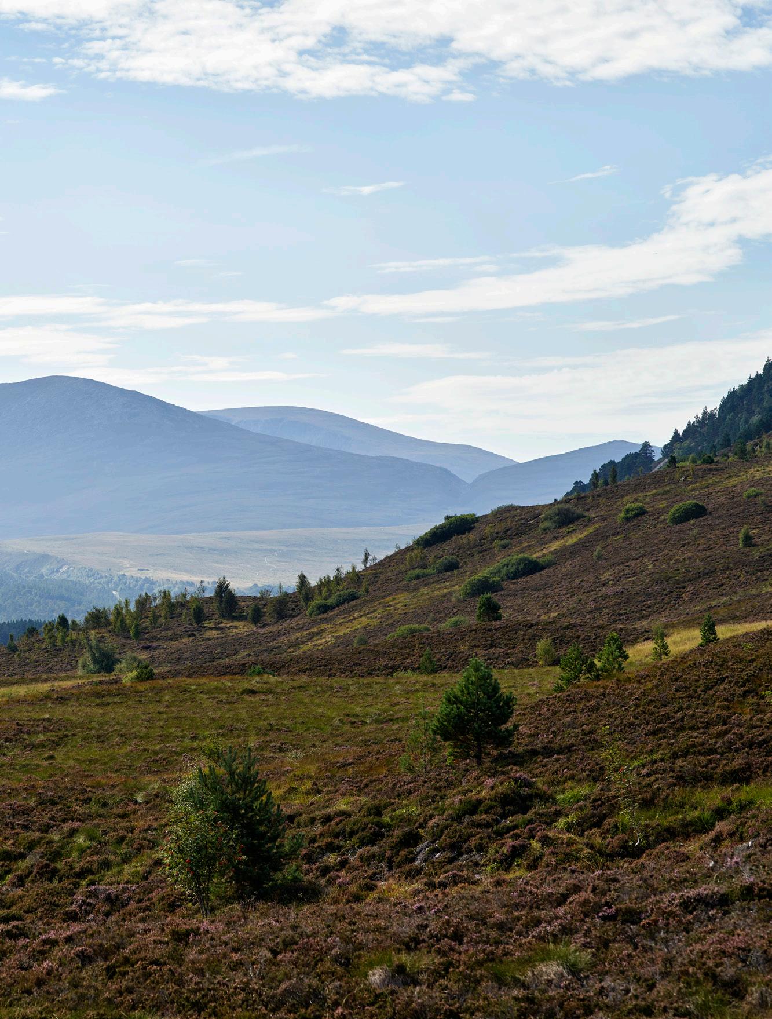
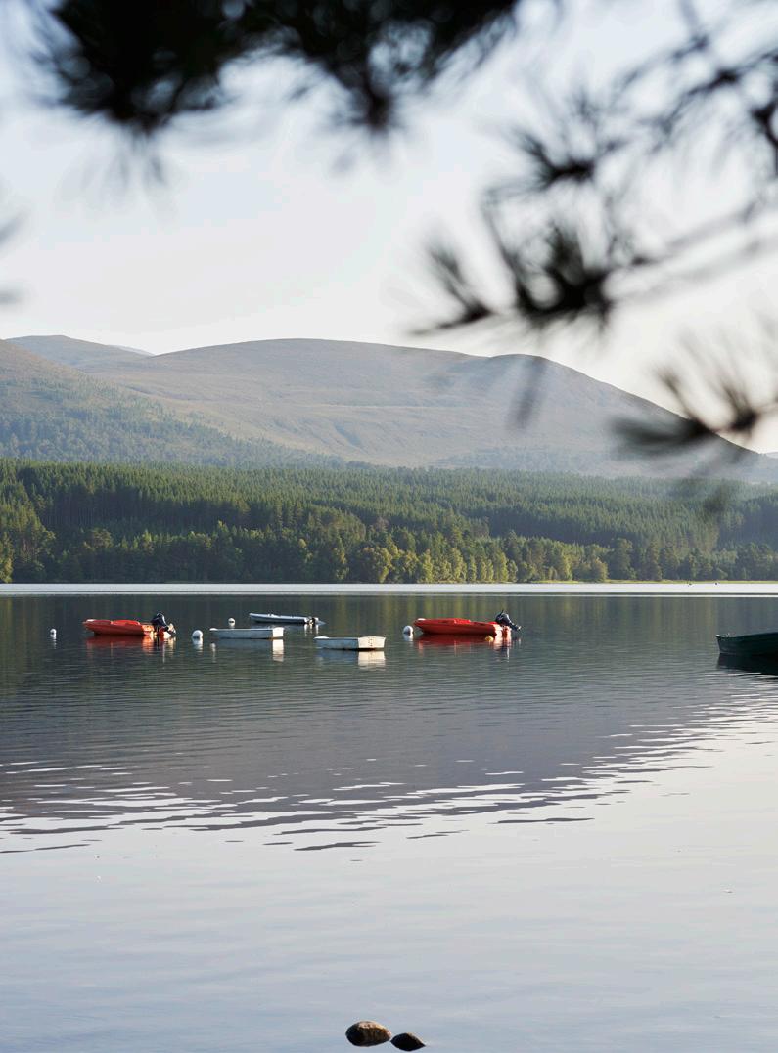
Loch Morlich, Aviemore
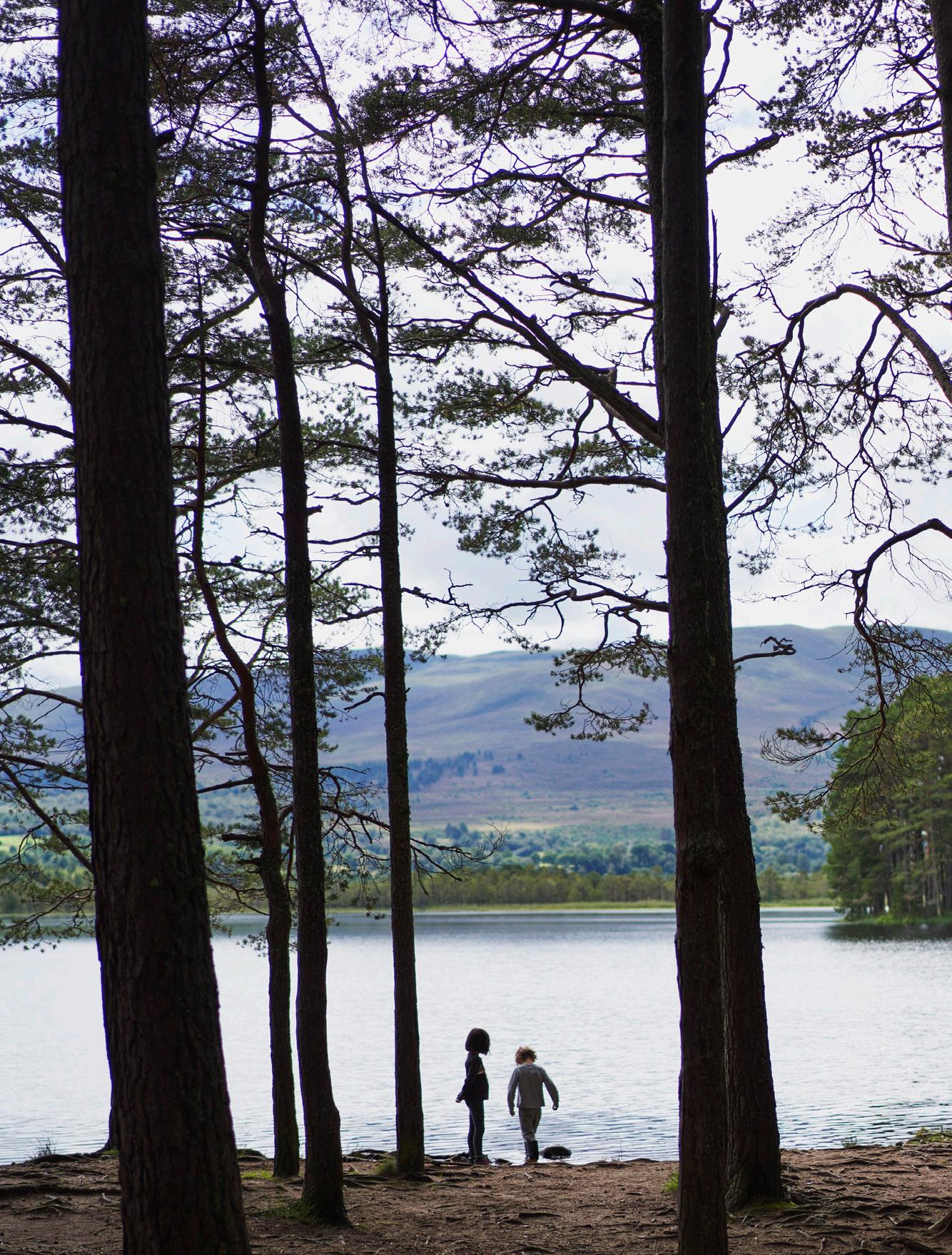
The village of Kincraig is a short drive from both Aviemore and Kingussie — two towns that offer a range of amenities, eateries, supermarkets and facilities for your convenience. Placed at an ideal point along the A9 for easy access to both the north and the Central Belt, Kincraig is less than 50 miles from Inverness Airport, where domestic flights to London, Manchester and Bristol are among the options for quick and easy UK travel. Similarly, rail links from Aviemore, Inverness and Aberdeen connect the region to the rest of Scotland and further south, with LNER services running all the way to London Kings Cross.
Life in Kincraig has a close connection to the area’s mountainous landscapes, impressive forests and established histories and traditions — from storied castles to distillers of Scotch whisky and other quality spirits. World-renowned Speyside favourites like The Glenlivet and Dalwhinnie are produced nearby, as is the perennially popular Cairngorm gin — and the local area is a haven for food and drink lovers who enjoy seasonal produce and refreshing flavours.
Outdoor enthusiasts won’t have far to travel to seek out new adventures — including at the nearby Loch Insh Outdoor Centre, which offers a range of water-based activities and is also home to a dry slope for ski and snowboarding practice. In winter, take advantage of snowsports on your doorstep at the Cairngorm Mountain Range, along with the nearby Lecht and Glenshee ski centres. Climbers and hikers will find new trails to try along the Speyside Way and into the mountains — while keen golfers will have the 18-hole Spey Valley Championship Golf Course less than 10 miles from their doorstep.



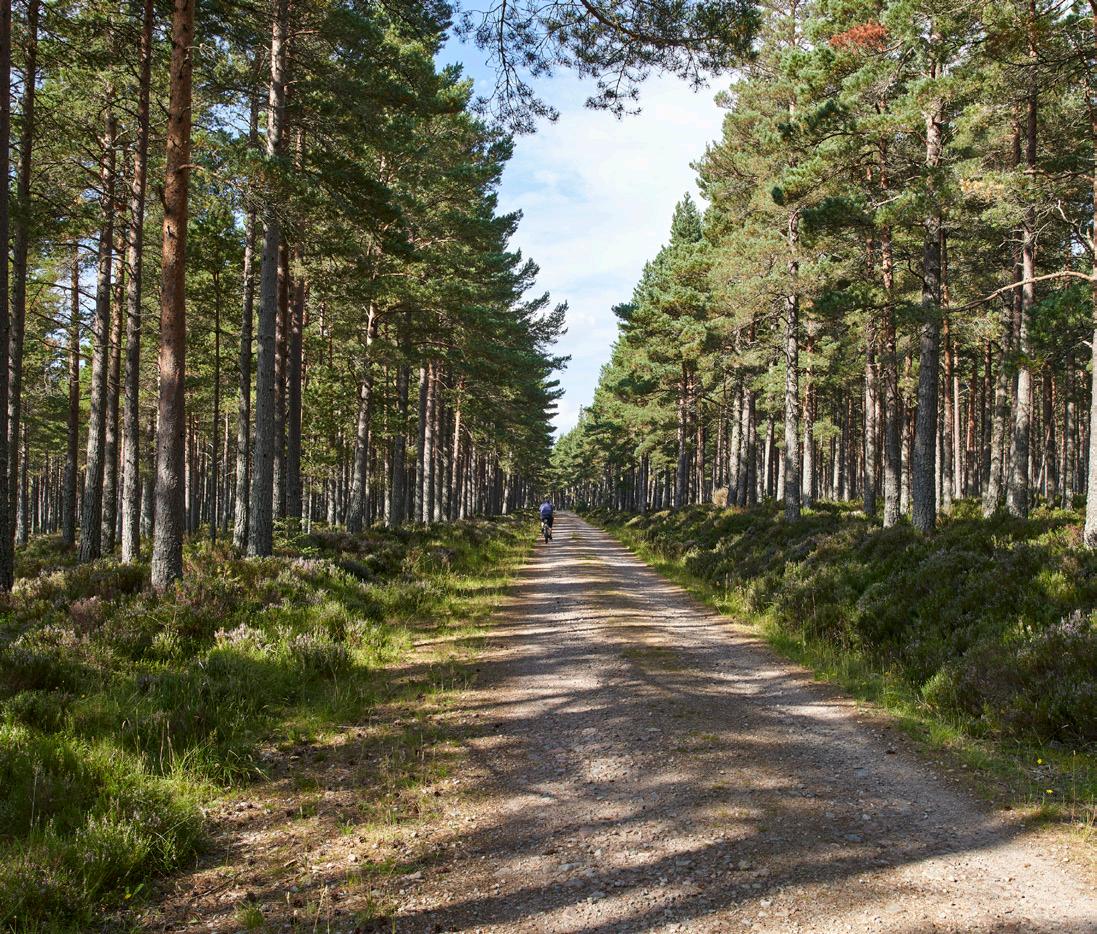

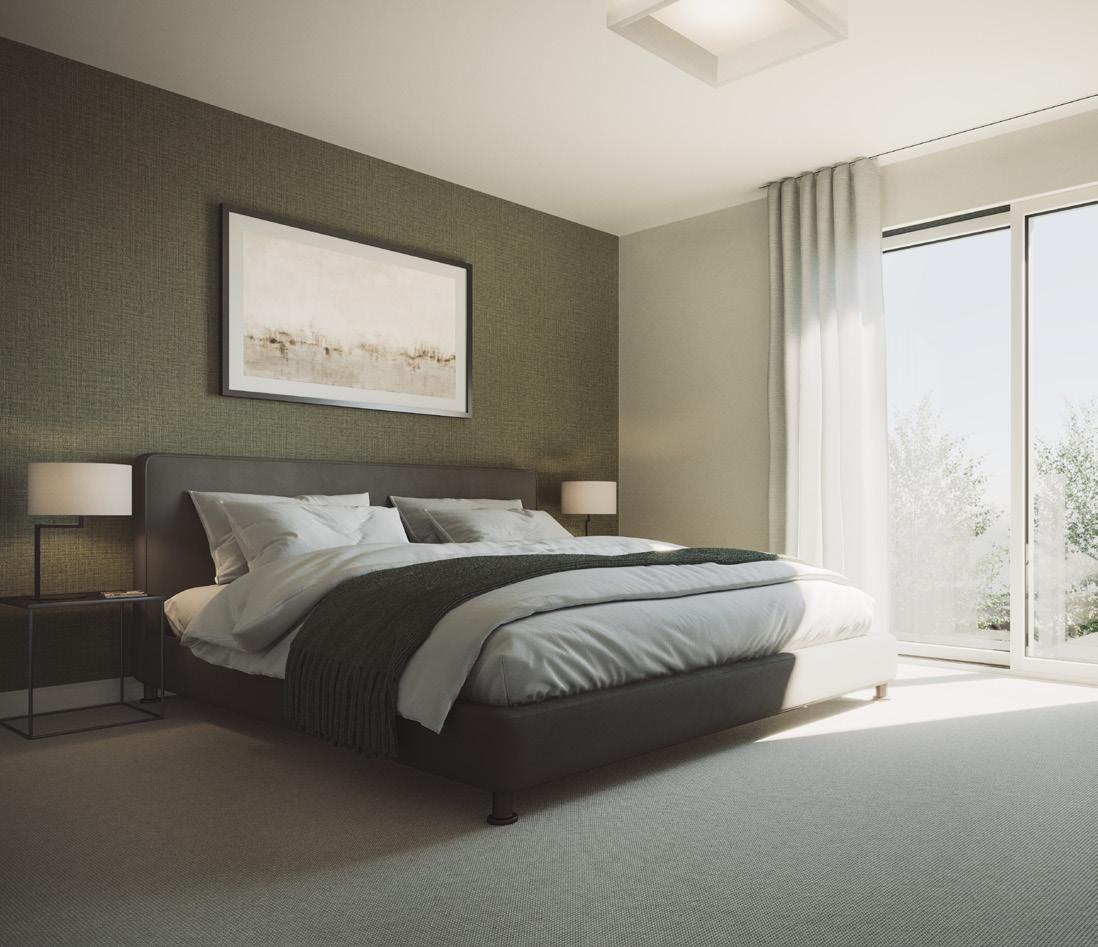
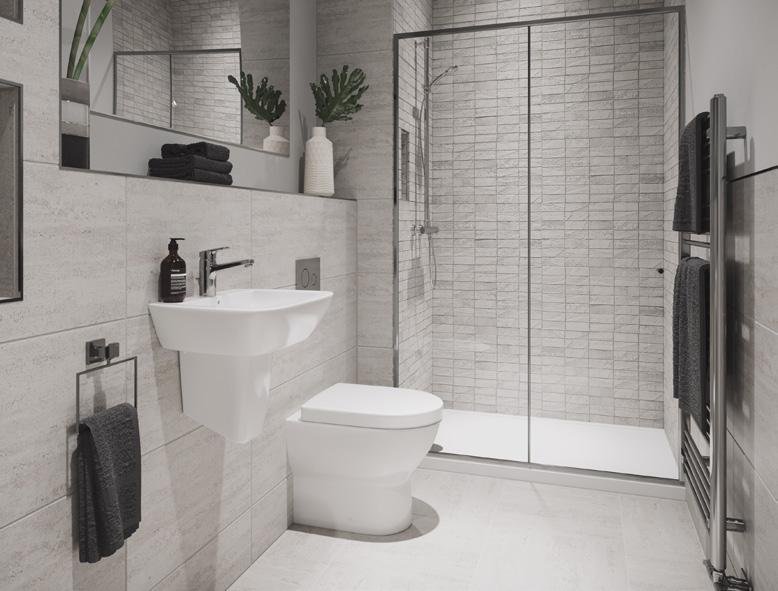
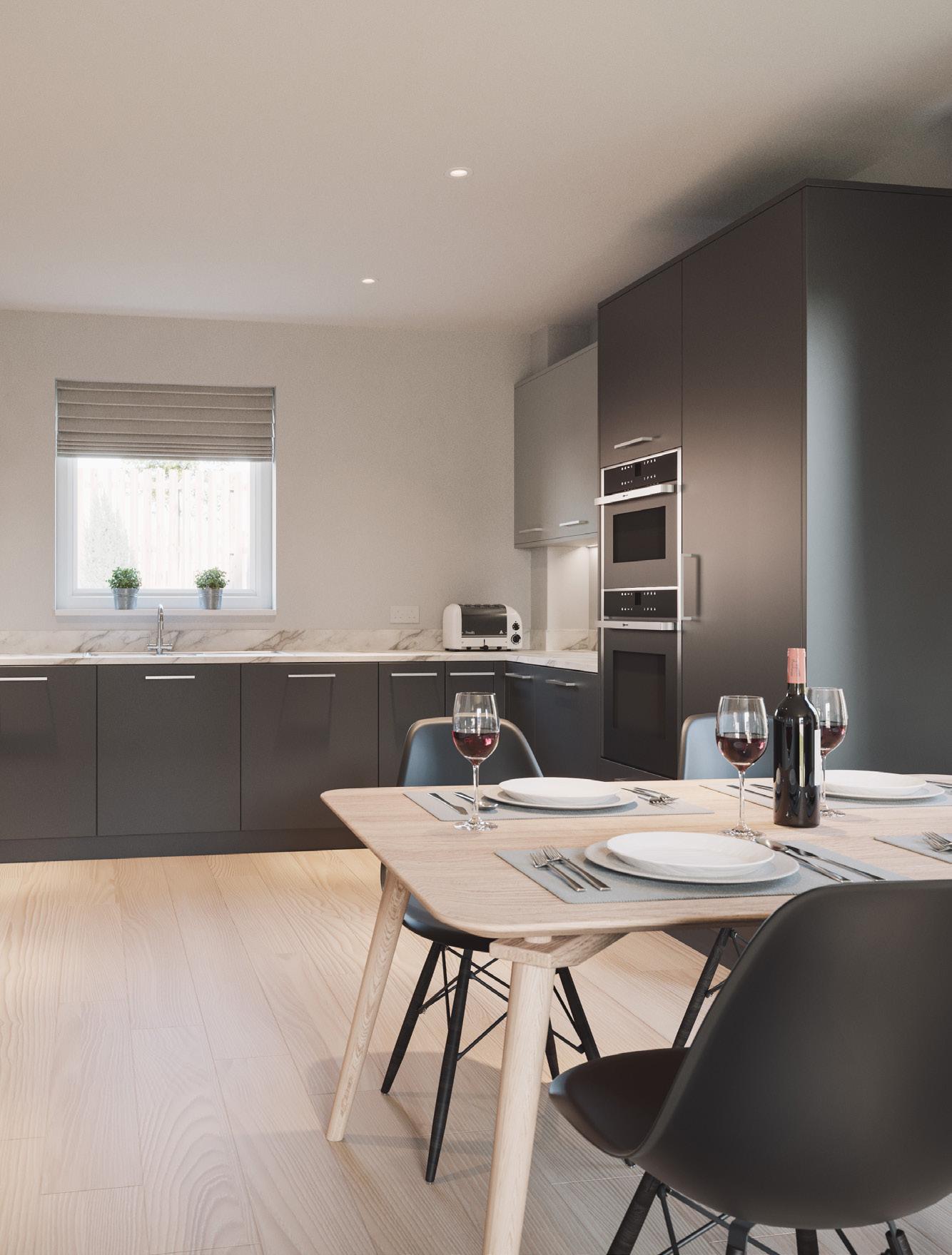
The interior specification of these homes has been carefully considered to ensure a high standard is achieved. Our designers and architects have worked together to deliver the very best in terms of style and functionality throughout.
The homes at Baldow Meadows have a timeless yet contemporary design which makes great use of the space — with rooms that flow together and a practical approach to storage and the necessities of day-to-day living.

Appliances included as standard include built-in stainless steel electric oven, separate combination microwave oven, induction hob, recirculating extractor hood, integrated dishwasher, separate integrated larder refrigerator and built-under freezer — with integrated washing machine also included in some homes.
All windows are double-glazed to ensure maximum insulation and soundproofing, and internal doors are solid timber in polished oak veneer to ensure your new home is peaceful and comfortable.
Bespoke options are available to let you create an interior to suit you. A modern range of kitchen cabinets, work surfaces and handles are hand-picked by our interior designers for your perusal and selection. Our bathrooms, cloakrooms and en-suites come from a contemporary range and we also have an array of Porcelanosa tiling options to choose from.

We are here to guide you through each of the available options, and to help you create your dream home.
*The images on this page are representative of the range of kitchens being used, but are not representative of the kitchen layouts of the development. Consequently they should be treated as general guidance and cannot be relied upon as providing an accurate description of the kitchen layouts.

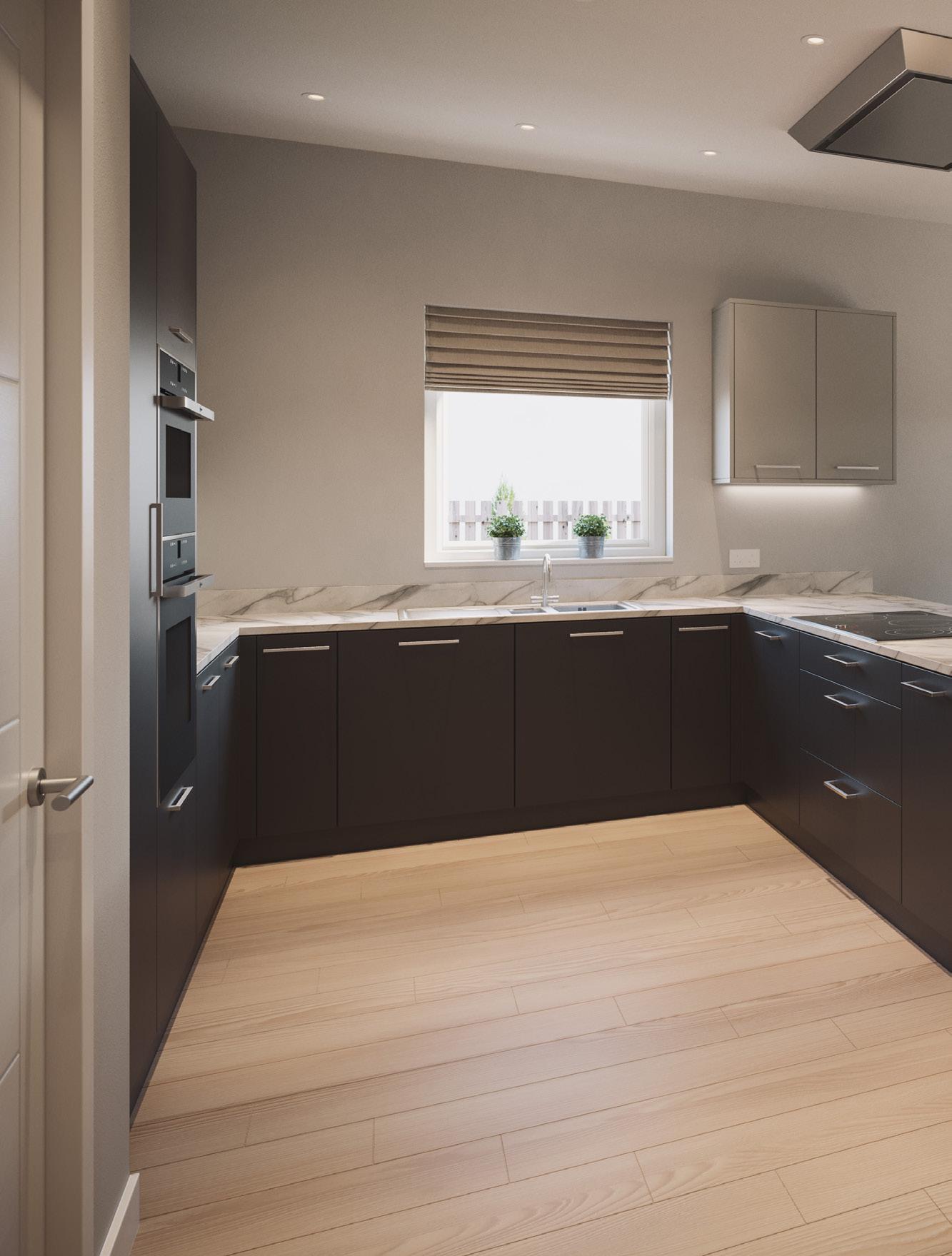
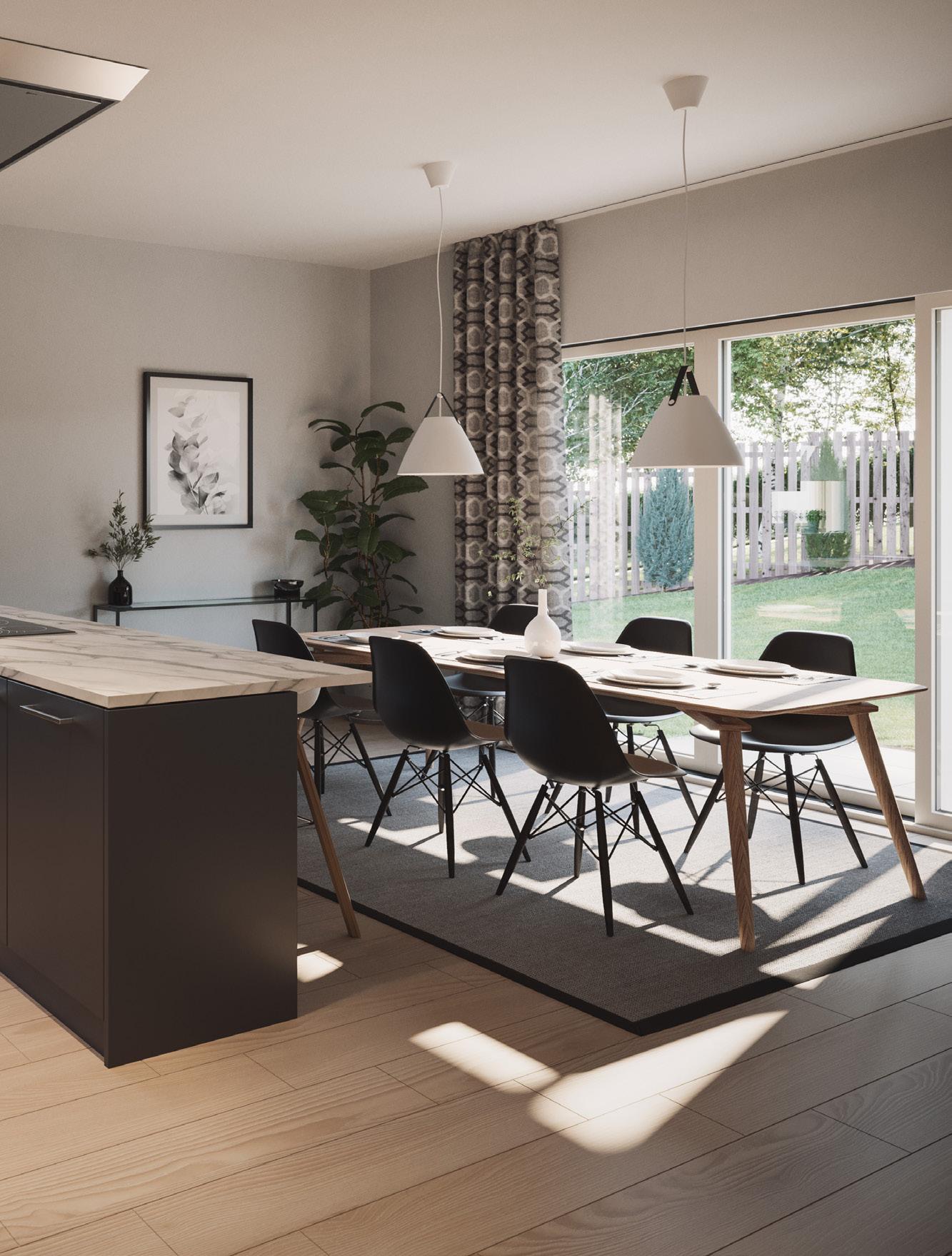

An average predicted energy efficiency rating of

Keeping
cosy
now easier,
cost effective and better for the environment.
Air source heat pumps are installed as standard on all homes at Baldow Meadows — converting energy from the outside air into useful heat inside through hot water supply, underfloor heating on the ground floor, radiators on the first floor and towel radiators in all bathrooms.
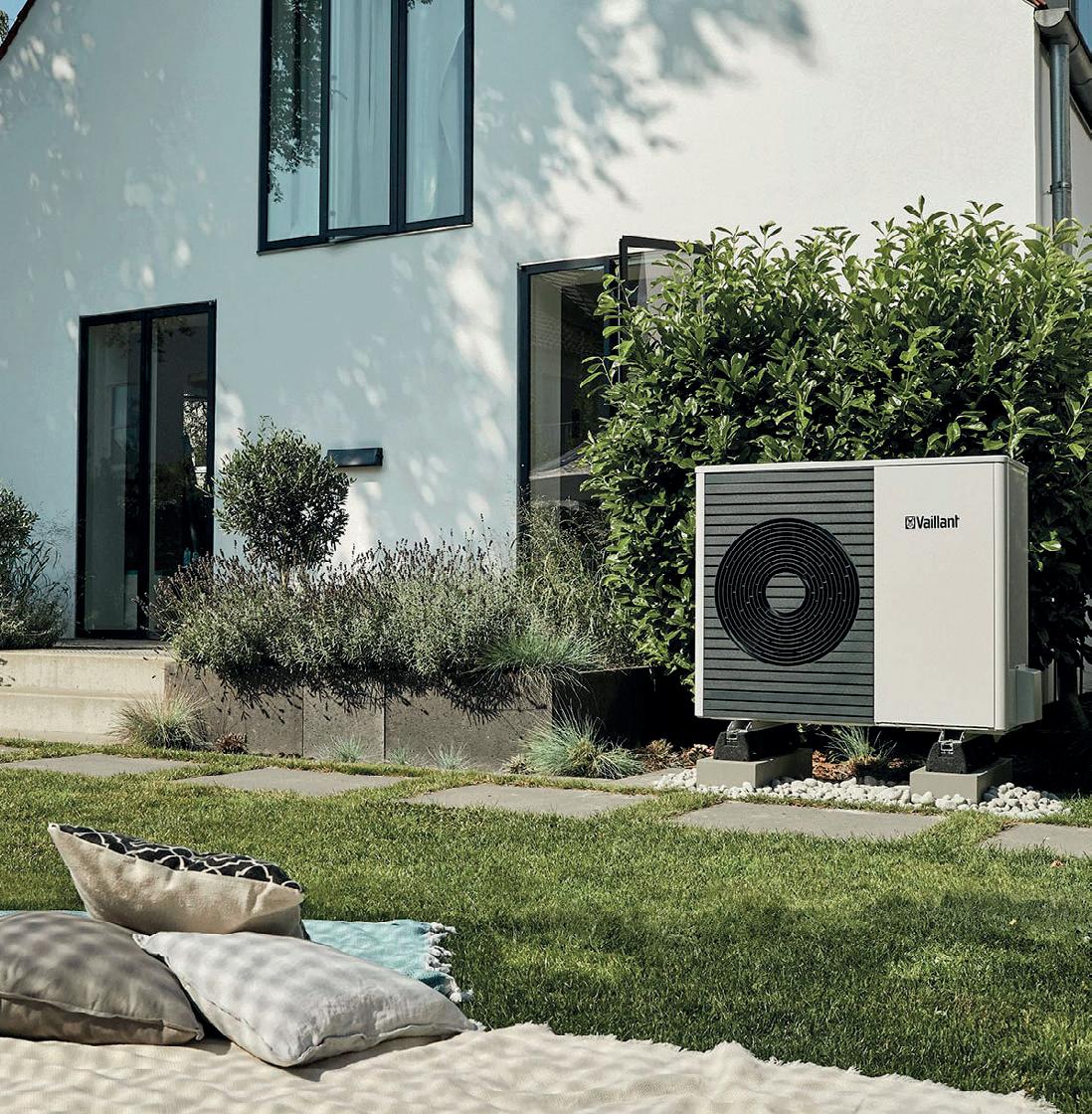

Your home will be fitted with a Vaillant aroTHERM* heat pump — one of the most energy efficient and discreet air-to-water heat pumps available. With development and manufacturing in the UK, as well as overseas, Vaillant Group is globally renowned for its environment-friendly heating and air-conditioning products.
Installed on the exterior of your home, the air source heat pump transfers ambient heat from the outside air by absorbing it into a fluid, which is then passed through a heat exchanger into the heat pump — raising the temperature and transferring this heat to the water in your heating system.
The combination of air source heat pump and underfloor heating is a significant one in terms of energy efficiency. In drawing heat from the ambient temperature outside, the heat pump is able to reduce the amount of fuel usage required to run and heat the household, which is good news for both the environment and your energy bill. Households who switch to an air source heat pump system have seen their energy costs reduce by as much as 50% (Source: Energy Saving Trust Case Study), and the efficiency of underfloor heating only adds to the practical benefits, providing an even distribution of heat to all ground floor rooms.
In addition to reducing carbon emissions and lowering household running costs, one key benefit for homeowners is that it’s very easy to maintain, scale and adapt. The Vaillant aroTHERM system is compact and largely self-contained — only requiring connection to water and electricity to function effectively. This minimises the risk of disruption during maintenance or other work.

*Please consult the selling agent for further information. Scotia Homes Limited reserves the right to vary the above specifications where necessary but to similar or higher standards.

Keeping you connected with Fibre Optic Broadband
Homes at Baldow Meadows come with Fibre to the Premises (FTTP) broadband connections as standard — offering speedy, reliable connection at home.
With FTTP, the fibre optic cables go straight into your home, there is no drop off in internet speed caused by sharing the connection with neighbours, or being further away from the on-street cabinet. It is up to 10 times faster than FTTC and is also very resilient as there is less exposure in terms of connection being harmed by water or chemicals.
The installation costs for FTTP can be prohibitive as it is more expensive to install than FTTC, which is why it is not widely adopted in the UK. By the time you move into your new home, however, the installation is paid and complete.
Ongoing monthly broadband service will not cost more with FTTP — they will be as per the terms of your chosen broadband supplier and package.


It’s nice to have things taken care of
A professional property manager — or factor — works for every owner in a development. They organise tradespeople for repairs and maintenance — including cleaning, gardening and grass-cutting in common areas.
A We appoint the right factor for your development. The factor will make decisions on your behalf and organise the work for you. Remember that you can let the factor know about any work you think needs to be done.
A An invoice for your share of maintenance and management fees is normally issued either quarterly or six-monthly.
A It’s important a factor can pay for work promptly when required. A float or fund of money paid by each property owner at settlement allows the factor to do this without the heavy burden of expense. Prompt payments ensure the best contractors are keen to do work for your development. This can be recovered if you decide to sell your property.
A A Major Maintenance Fund is normally set aside to ‘save up’ for larger maintenance items authorised by the owners within the development
A Each owner is a member of the residents association. How much the owners pay into the fund is discussed at the residents association or executive committee meetings. Normally quotes for work are agreed first. From this, an educated estimate can be made.
A By saving up for major works, you don’t have large invoices to settle. A debt can be spread over the development, so the money is available before the work starts.
A No. Don’t worry. The factor will have the authority to carry out work to the communal areas provided that the anticipated cost of any one item doesn’t exceed that amount. This limit can be exceeded in an emergency. Otherwise, estimates will be obtained and distributed. Instructions will be taken from you and your neighbours or the residents association representing you before any extraordinary works are carried out. If payments are required in advance, you will always be notified.
scotia-homes.co.uk
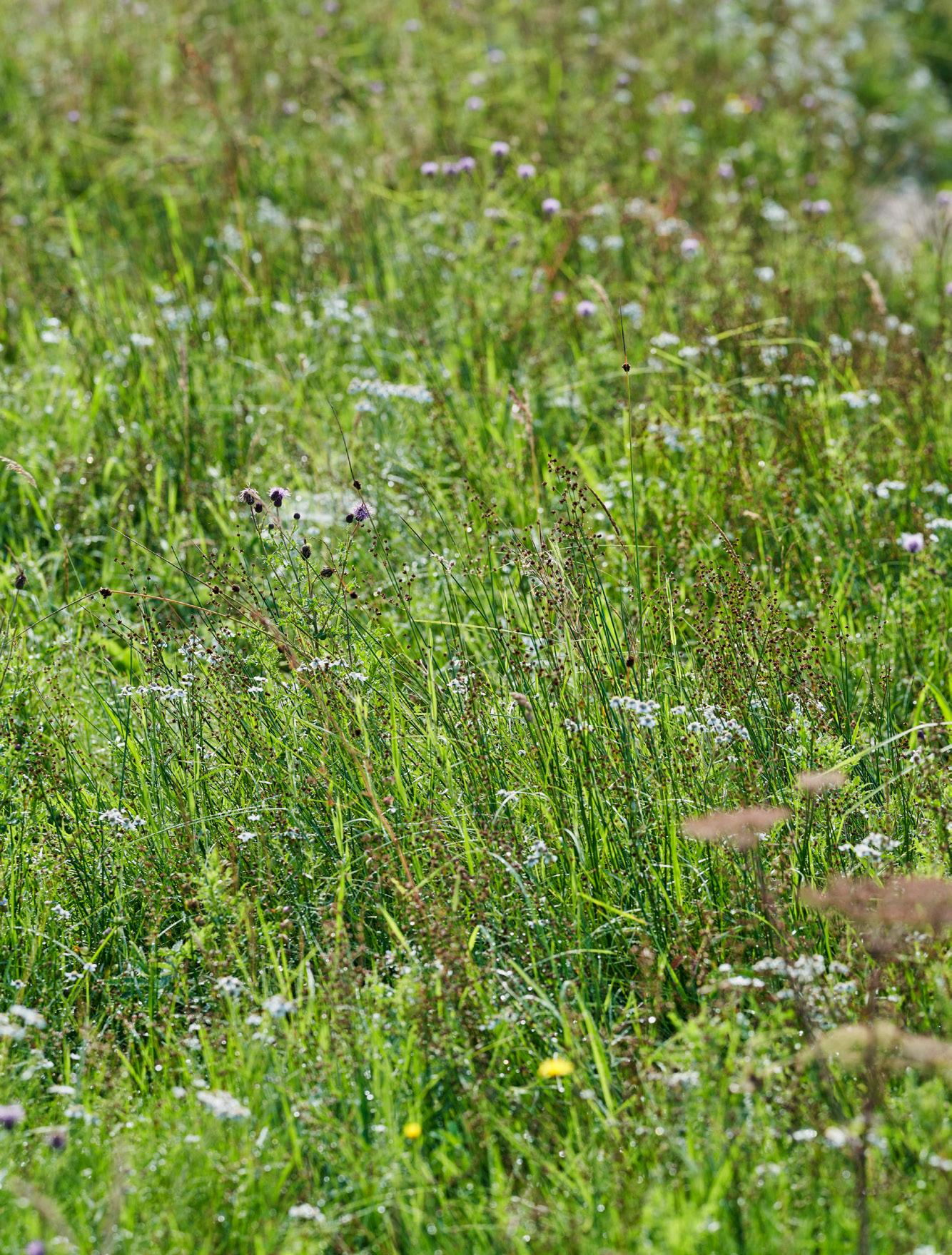
Kincraig
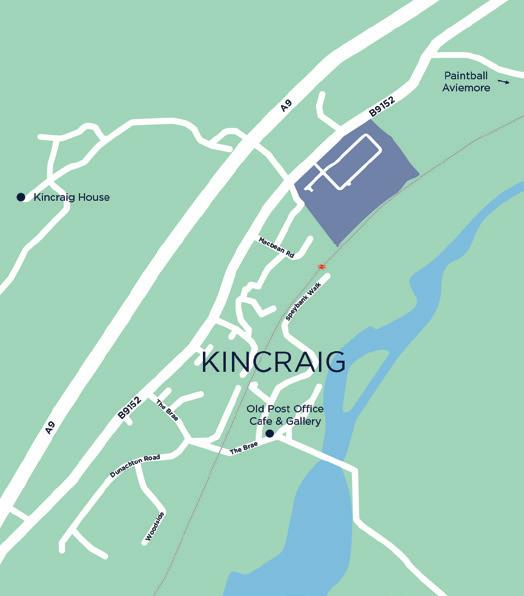
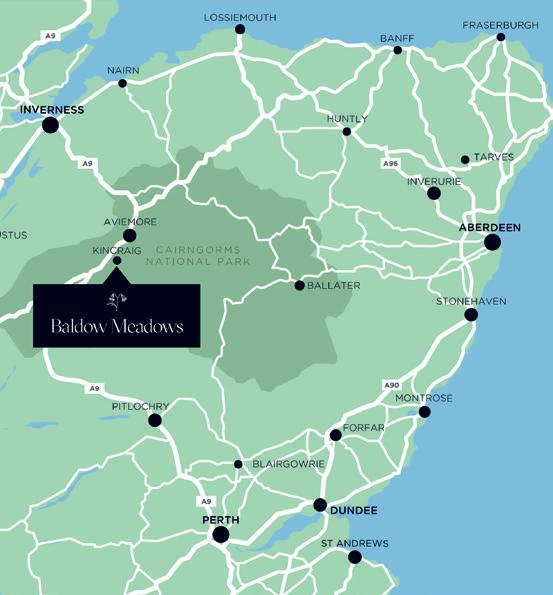
Kincraig, PH21 1AG
Central
