DISTINCT MODERN LIVING



Brechin West is a development of contemporary 2, 3 and 4 bedroom houses and bungalows in the peaceful town of Brechin.
A former Royal burgh, well connected to the Central Belt and Aberdeenshire, Brechin is a short distance from the beaches of Scotland’s east coast and is a perfect gateway to the beautiful Angus Glens.
Rich in history and picturesque views, this region of Scotland offers a stunning backdrop to the modern lifestyle of Brechin West — each home designed for flexibility, convenience and endless possibilities. This is a region for celebrating the great outdoors and Scotland’s unique heritage, and the town itself holds a strong sense of community that will make you feel right at home, with a variety of amenities on your doorstep.
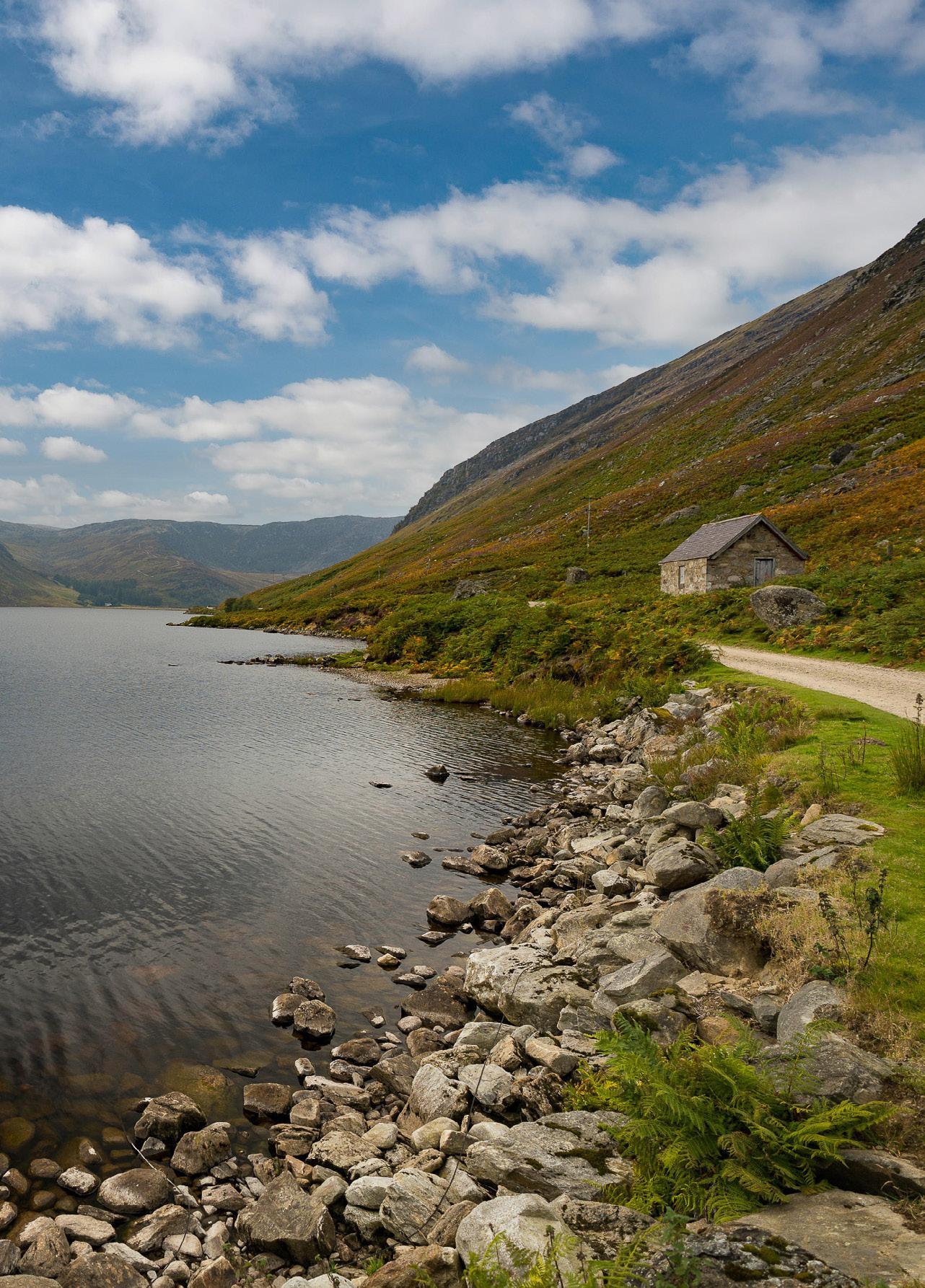
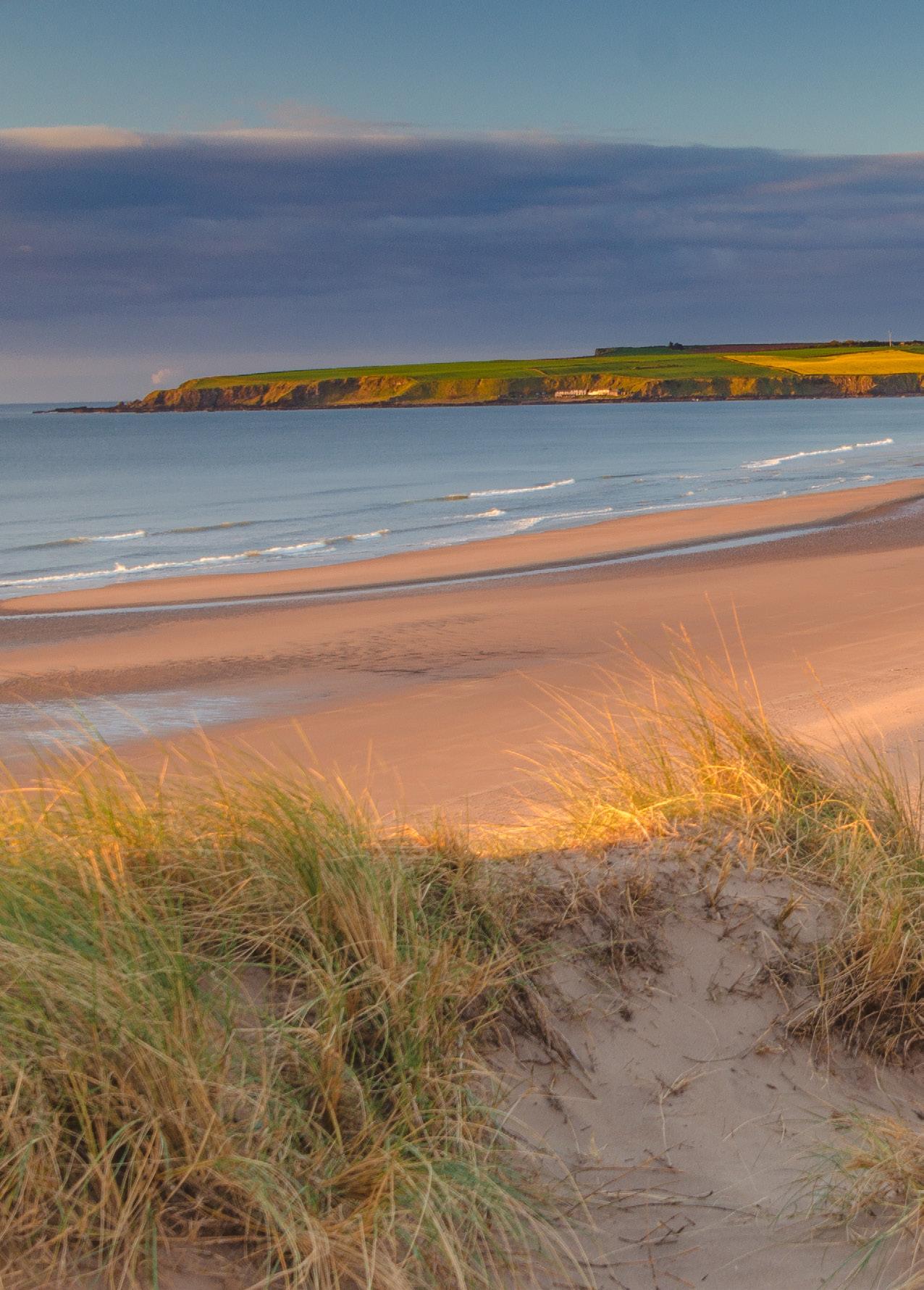
Enjoy space, style and comfort by the scenic Angus coast at Brechin West.
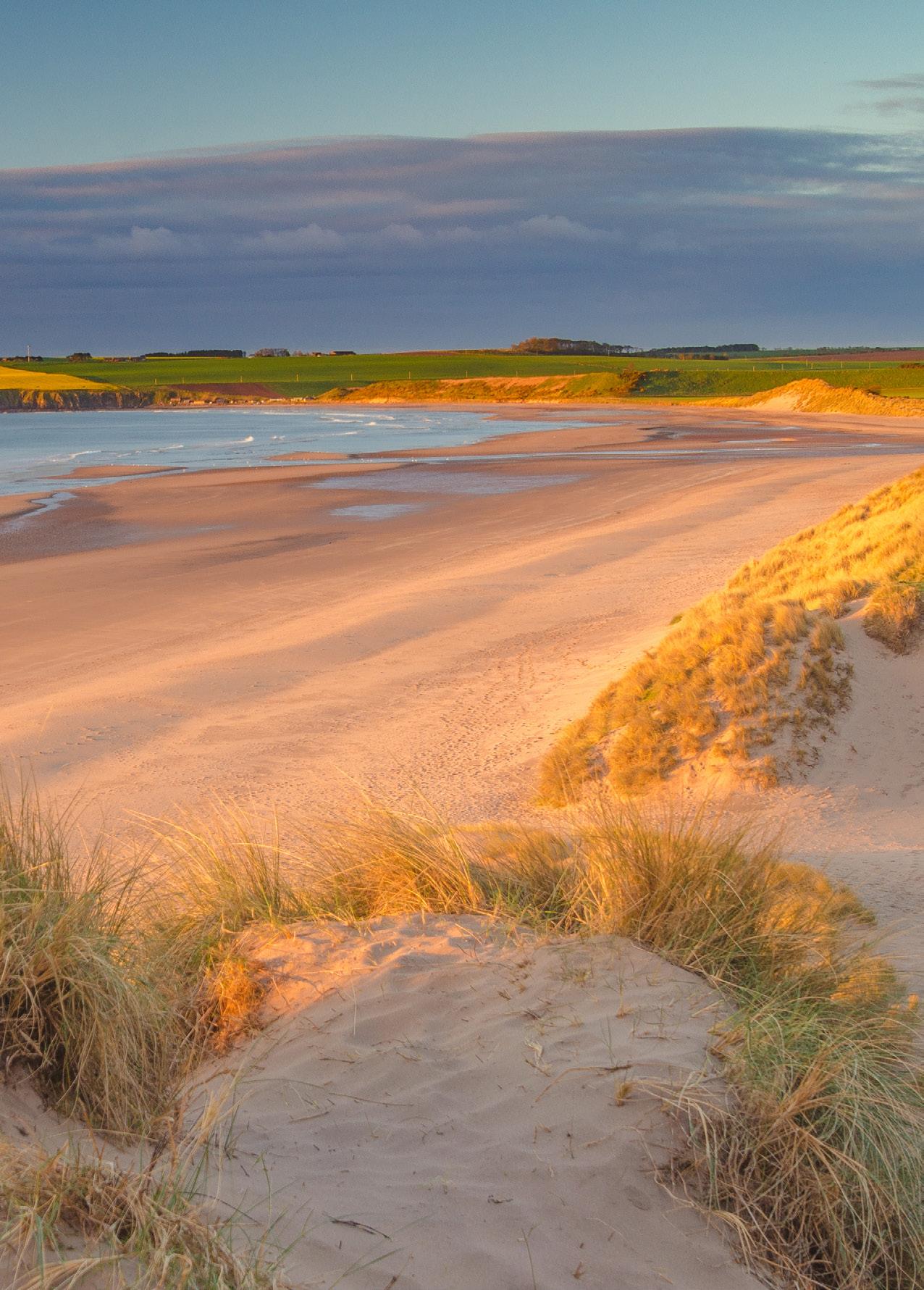
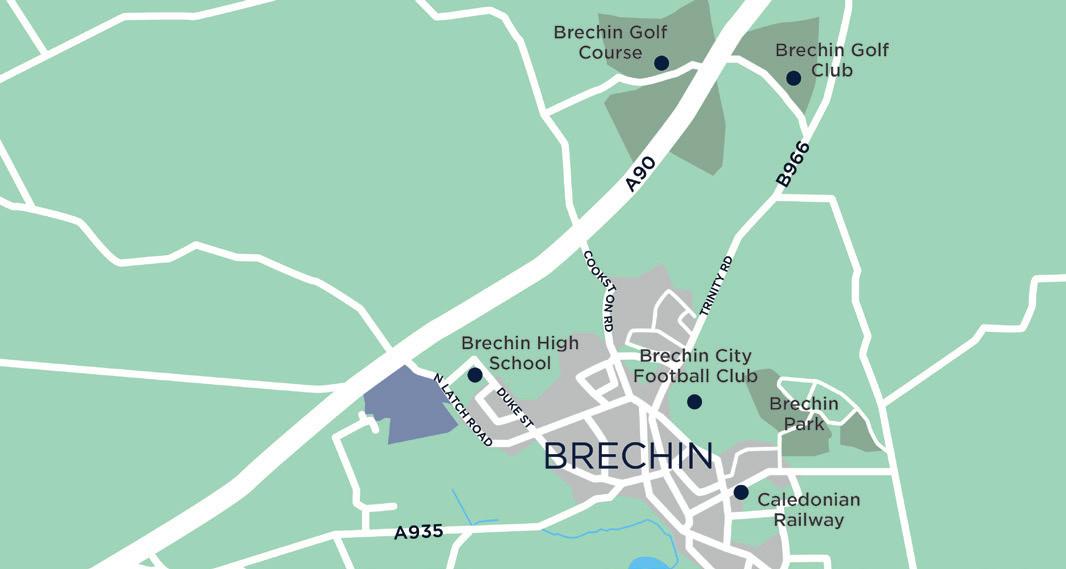
Well-placed for the coastal Angus towns of Montrose and Arbroath, and a short drive from Dundee - the UK’s only UNESCO City of Design - Brechin offers cliff top views and city lights in equal measure. It is home to one of Scotland’s iconic round towers dating back to AD 1100 and with nature trails, walking routes and sandy shores in abundance, there are many discoveries to be made.
MONTROSE TRAIN STATION: 8 MILES
DUNDEE AIRPORT: 27 MILES
ABERDEEN AIRPORT: 45 MILES
DUNDEE: 27 MILES
ABERDEEN: 40 MILES
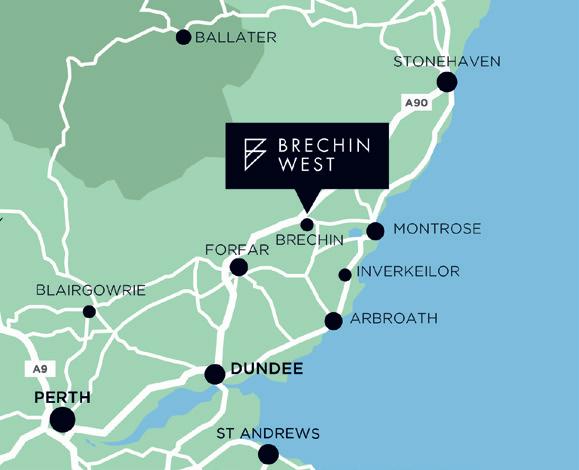

Distinct Modern Living
A contemporary collection of bright and spacious 2, 3 & 4 bedroom houses and bungalows with stylish windows, large garages and smart use of space.

Brechin West combines the style and convenience of a new development with the deep historical roots and handy amenities of Brechin.
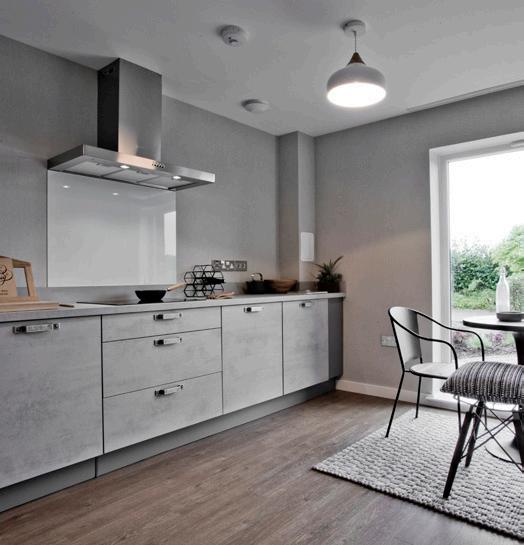

From the planning of streets and paths to the treatment of greenspace boundaries and the placement of each individual home, every feature has been carefully tailored to the area by Scotia’s designers. Open-ended streets allow for stunning views out to the wider landscape and green spaces are integrated into the overall layout to offer a real sense of community and place.
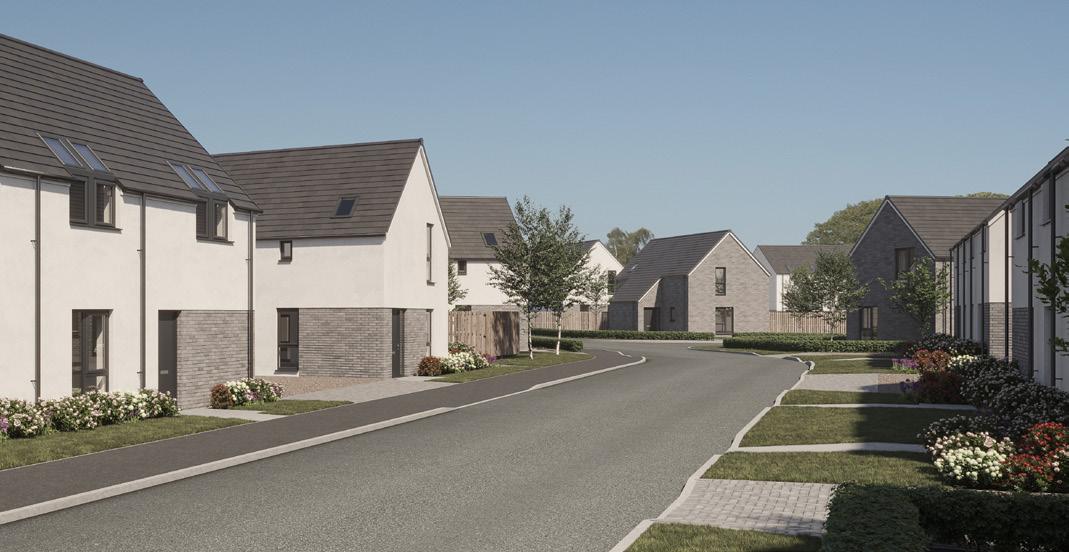




CT 95 - COURTYARD
3 bedroom detached bungalow
Plots 4, 8, 10
HT 95 - PAIRED HOUSE
3 bedroom semi-detached house
Plots 20, 21, 23, 24, 26, 27, 31, 32, 35, 36, 38, 39, 41, 42, 46, 47, 78, 79, 108, 109, 121, 122, 130, 131
HT 105 - COUPLET
3 bedroom semi-detached house
Plots 18, 19, 28, 29, 33, 34, 43, 44, 71, 72, 110, 111, 116 ,117, 139, 140, 143, 144, 145, 146, 147, 148, 149, 150
CT 115 - GABLE
3 bedroom detached bungalow Plots 1, 5
HT 115 G - GATEHOUSE
3 bedroom detached house Plots 17, 22, 25, 30, 37, 40, 45, 48
HT 115 - GATEHOUSE
3 bedroom detached house Plots 75, 112, 118, 120, 123, 127, 134, 152
HT 115 T - GATEHOUSE
3 bedroom detached house Plot 2
HT 125 - CORNER HOUSE
3/4 bedroom detached house
Plots 3, 6, 7, 74, 107, 135, 142
HT 125 G - CORNER HOUSE
3/4 bedroom detached house Plots 104, 106, 113, 125, 138
HT 130 G - JUNCTURE
3 bedroom detached house
Plots 68, 69, 70, 76, 77, 115, 124, 128, 137
HT 130 - JUNCTURE
3 bedroom detached house
Plots 13, 49, 52, 119
HT 135 - GARDENER
3 bedroom detached house
Plots 11, 15, 50, 53, 61, 62, 65, 80, 105, 141
HT 135 T - GARDENER
3 bedroom detached house
Plots 14, 51, 129
HT 150 - CUSP HOUSE
4 bedroom detached house
Plots 56, 58, 132
HT 150 S - CUSP HOUSE
4 bedroom detached house
Plots 12, 16, 54, 55, 73, 151
HT 150 T - CUSP HOUSE
4 bedroom detached house Plot 67
HT 150 TS - CUSP HOUSE
4 bedroom detached house
Plots 9, 59, 114, 126
HT 160 - SWATHE HOUSE
4 bedroom detached house
Plots 57, 60, 63, 64, 66, 133, 136
This site plan is intended for illustration purposes only and is subject to change. Consequently it should be treated as general guidance and cannot be relied upon as provided an accurate description of any of the matters illustrated therein.

3 bedroom detached bungalow
x1 x3 x1 x1
This contemporary open plan detached bungalow is fit for hosting friends and family alike, with sliding doors in the living room leading to the enclosed rear garden. Storage can be found throughout including bedrooms 1 and 2 with built-in wardrobes.
GROUND FLOOR
LIVING ROOM
5.30m x 4.24m (17’ 5” x 13’ 11”)
KITCHEN / DINING
4.13m x 3.00m (13’ 7” x 9’ 10”)
STUDY
1.22m x 0.75m (4’ 0” x 2’ 6”)
BEDROOM 1
3.96m x 3.06m (13’ 0” x 10’ 1”)
BEDROOM 2
4.23m x 2.80m (13’ 11” x 9’ 2”)
BEDROOM 3
3.07m x 2.40m (10’ 1” x 7’ 10”)
BATHROOM
2.50m x 2.10m (8’ 2” x 6’ 11”)
The floor plans, dimensions, energy facts and CGIs are intended for illustrative purposes only and are subject to change. Consequently they should be treated as general guidance and cannot be relied upon as providing an accurate description of any of the matters illustrated therein.
TOTAL HOUSE FLOOR AREA 94.2sq m (1,014sq. ft)
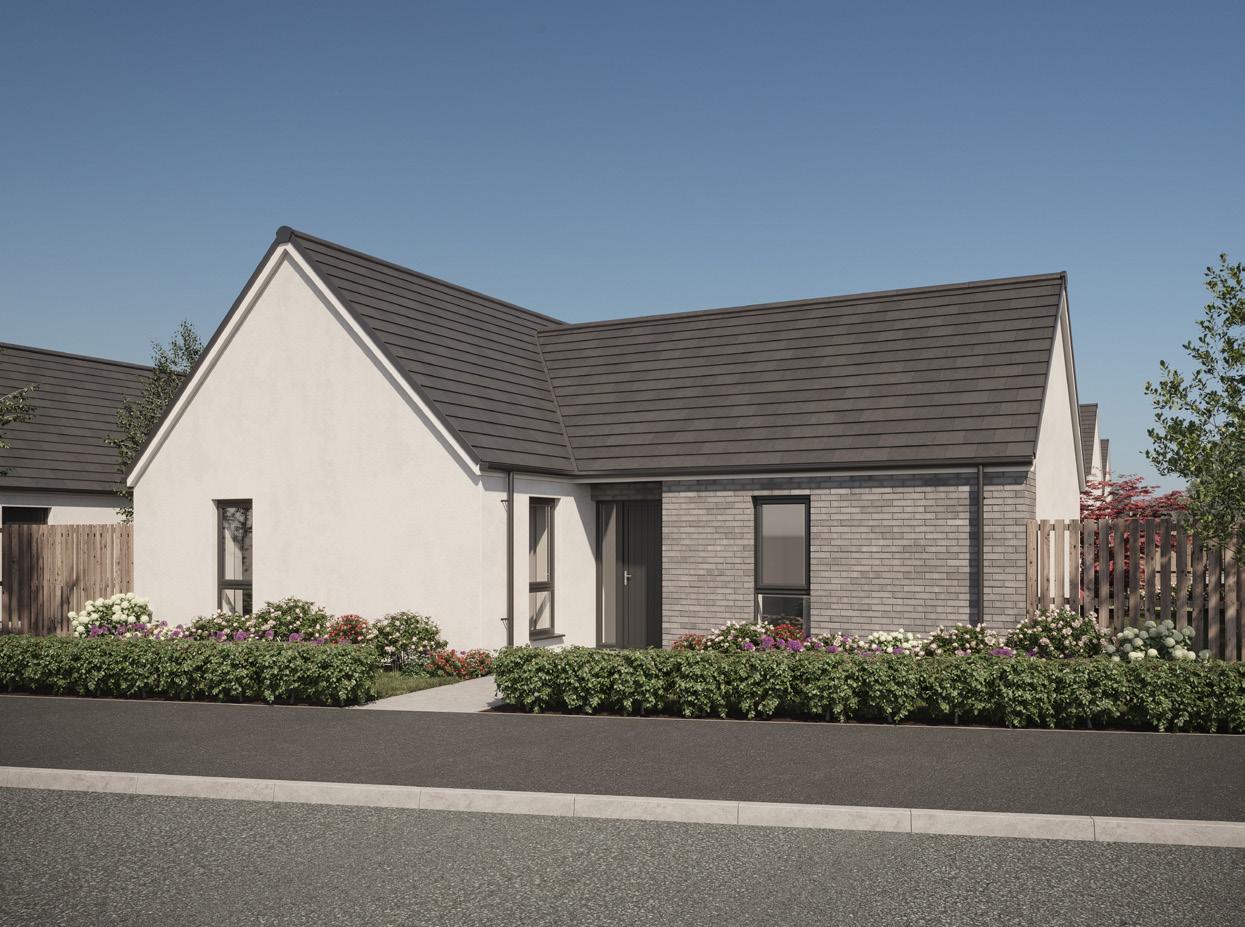
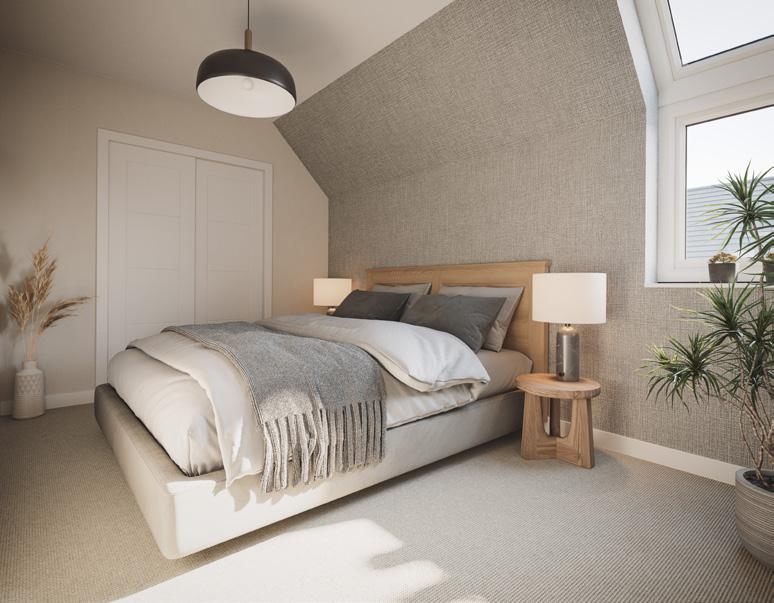
3 bedroom semi-detached house
GROUND FLOOR
LIVING/DINING
4.57m x 7.20m
STUDY
2.93m x 2.12m
KITCHEN
2.31m x 3.62m
WC 2.10m x 1.98m
The floor plans, dimensions, energy facts and CGIs are intended for illustrative purposes only and are subject to change. Consequently they should be treated as general guidance and cannot be relied upon as providing an accurate description of any of the matters illustrated therein.
FIRST FLOOR
BEDROOM 1
3.65m x 2.60m
BEDROOM 2
3.19m x 3.03m
BEDROOM 3
2.43m x 2.38m
BATHROOM
2.13m x 2.00m
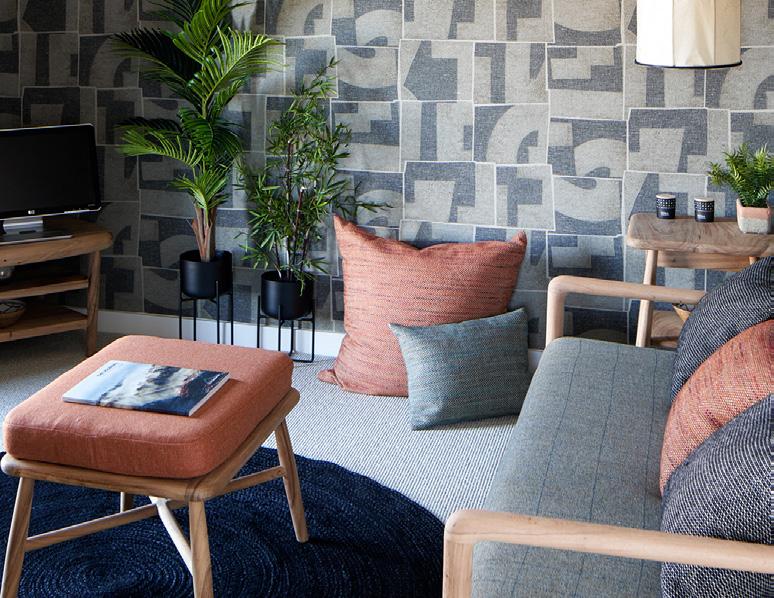

3 bedroom semi-detached house
x2 x3 x3 x1
This 3 bedroom semi-detached house is a home for all seasons, with a large kitchen/living space and separate dining room, both of which open onto the rear garden. Bedrooms 1 and 2 offer built-in wardrobes with storage throughout the property.
GROUND FLOOR
LIVING ROOM
6.00m x 3.80m (19’ 8” x 12’ 6”)
KITCHEN
LIVING ROOM
3.41m x 3.00m (11’ 2” x 9’ 10”)
DINING
3.73m x 2.80m (12’ 3” x 9’ 2”)
WC 2.77m x 1.88m (9’ 1” x 6’ 2”)
BEDROOM 3
HALL
KITCHEN
FIRST FLOOR
BEDROOM 1
3.80m x 3.45m (12’ 6” x 11’ 4”)
EN-SUITE
2.30m x 1.55m (7’ 7” x 5’ 1”)
BEDROOM 2
3.93m x 2.95m (12’ 11” x 9’ 8”)
BEDROOM 3
2.82m x 2.70m (9’ 3” x 8’ 10”)
BATHROOM
2.30m x 2.22m (7’ 7” x 7’ 3”)
BEDROOM 2
The floor plans, dimensions, energy facts and CGIs are intended for illustrative purposes only and are subject to change. Consequently they should be treated as general guidance and cannot be relied upon as providing an accurate description of any of the matters illustrated therein.
TOTAL HOUSE FLOOR AREA 105.8sq m (1,139sq.ft)
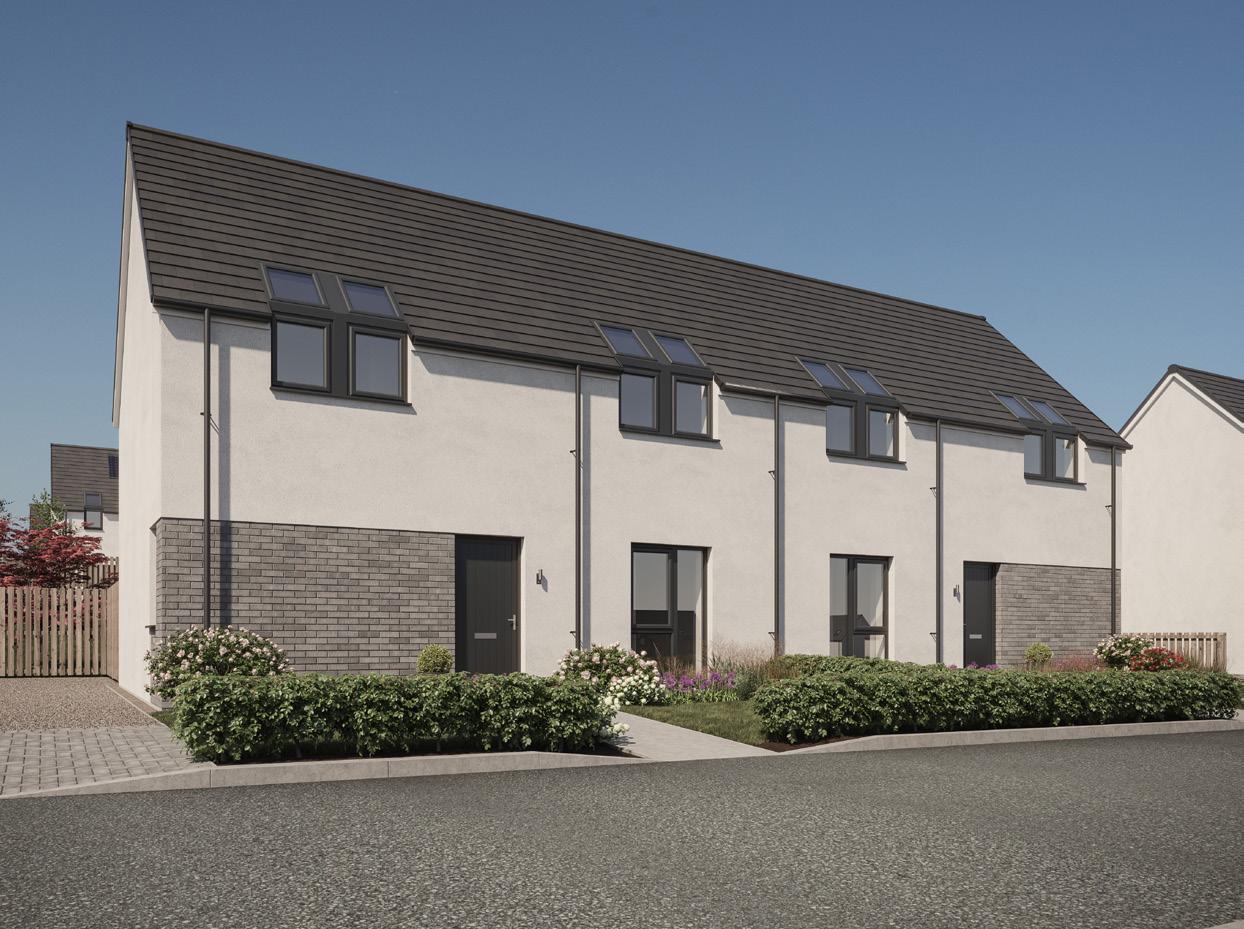
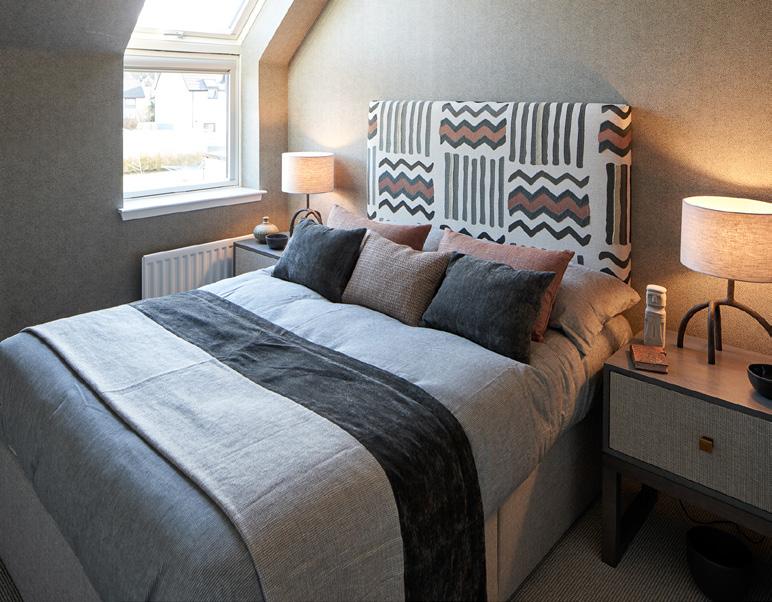
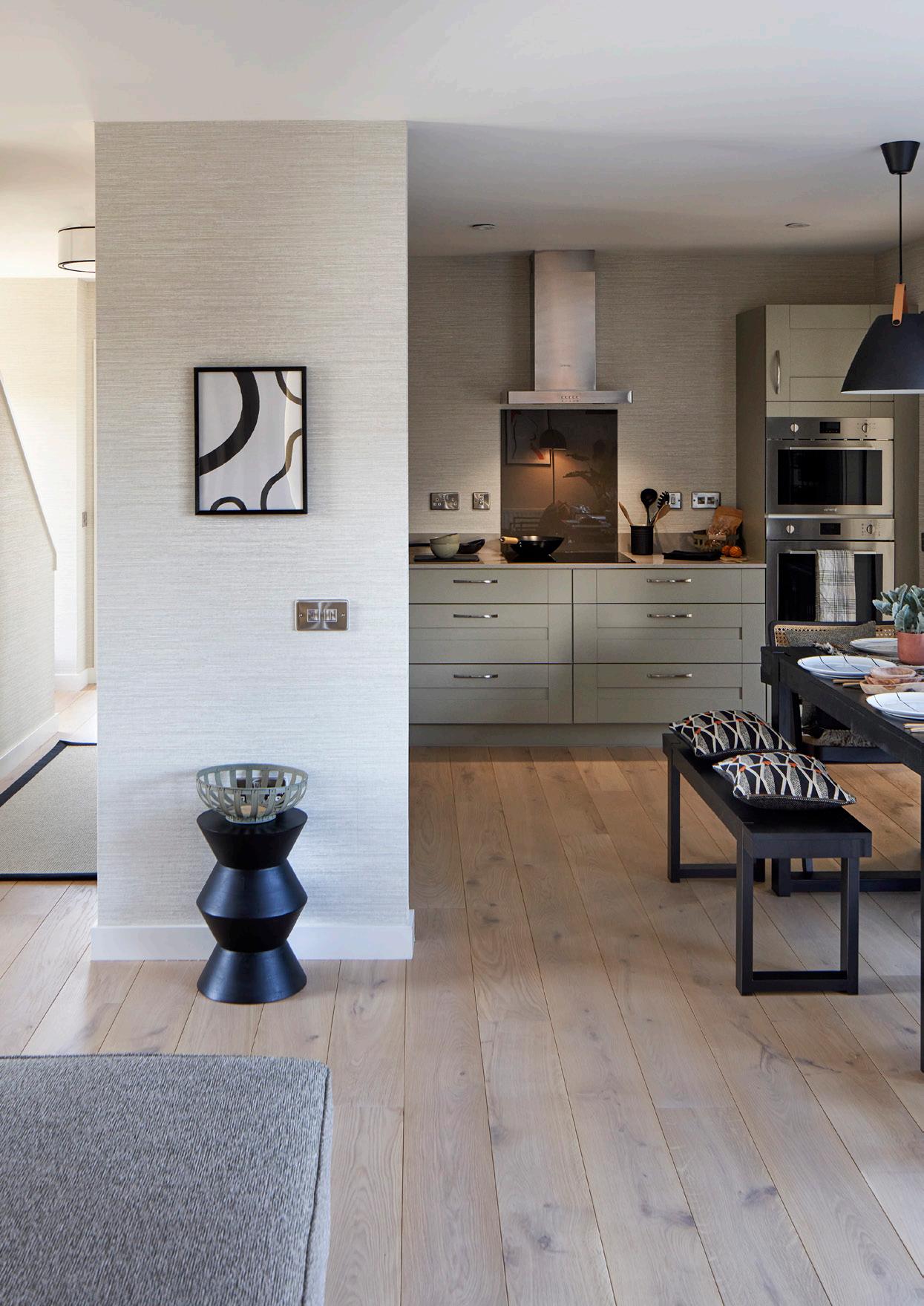
FLEXIBLE LIVING SPACES
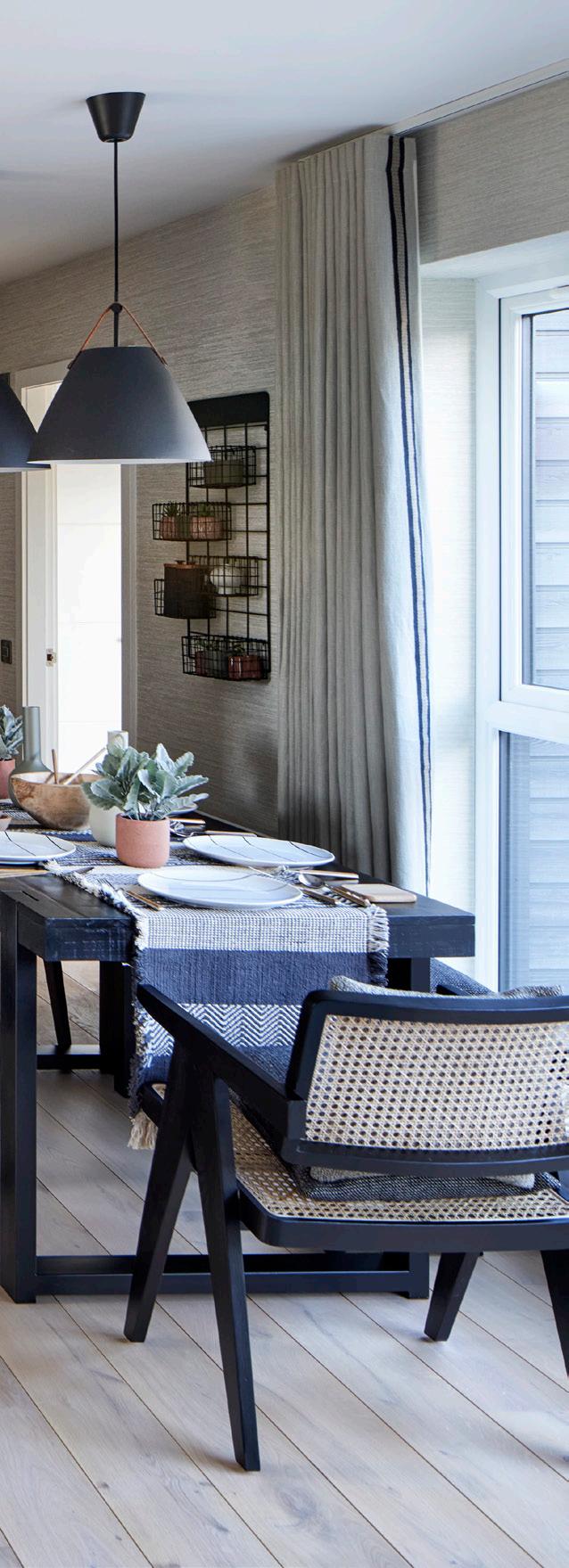
NATURALLY LIGHT ROOMS
LARGE GARAGES
ENERGY EFFICIENT
3 bedroom detached bungalow
x2 x3 x2 x1
The Gable effortlessly combines style and functionality with its contemporary open plan living room, dining room, kitchen and adjoining utility. Bedroom 1 has an en-suite and built-in wardrobe with bedroom 2 also having a built-in wardrobe. The study has a large window overlooking the enclosed rear garden.
GROUND FLOOR
LIVING ROOM / DINING
5.30m x 5.32m (17’ 5” x 17’ 5”)
KITCHEN
4.09m x 2.75m (13’ 5” x 9’ 0”)
UTILITY ROOM
2.00m x 1.97m (6’ 7” x 6’ 6”)
BATHROOM
2.50m x 2.40m (8’ 2” x 7’ 11”)
BEDROOM 1
3.40m x 3.20m (11’ 2” x 10’ 6”)
EN-SUITE
2.02m x 2.00m (6’ 8” x 6’ 7”)
BEDROOM 2
3.94m x 3.73m (12’ 11” x 12’ 3”)
BEDROOM 3
3.73m x 3.00m (12’ 3” x 9’ 10”)
STUDY AREA
1.90m x 1.50m (6’ 3” x 4’ 11”)
The floor plans, dimensions, energy facts and CGIs are intended for illustrative purposes only and are subject to change. Consequently they should be treated as general guidance and cannot be relied upon as providing an accurate description of any of the matters illustrated therein.
TOTAL HOUSE FLOOR AREA
114.7sq m (1,237sq.ft)
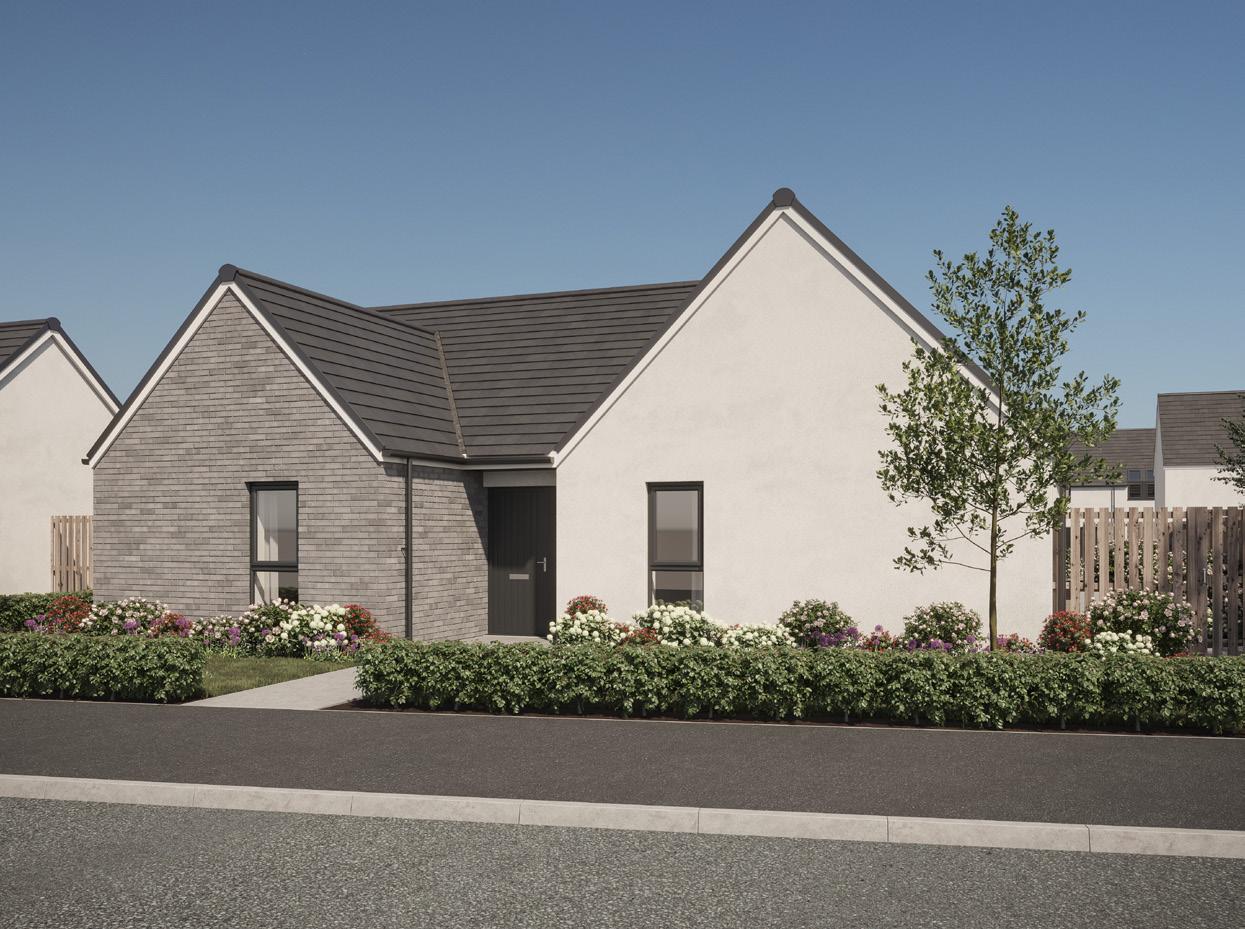
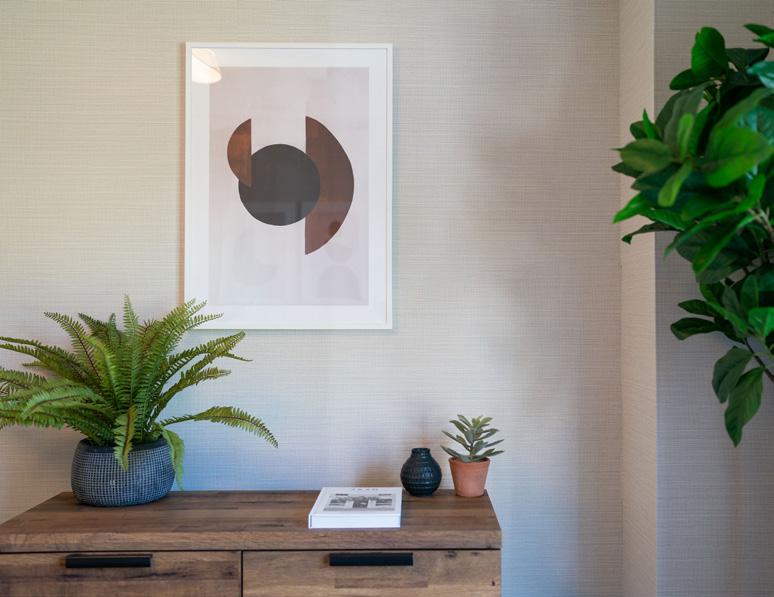
HOUSE TYPE 115 G
x1 x3 x3 x1
A stylish 3 bedroom detached house with a breakfasting/kitchen, adjoining utility room and spacious dining and living room where sliding doors lead to the enclosed rear garden. Perfect for family living, the Gatehouse has a family bathroom on the first floor and built-in wardrobes in bedrooms 1 and 2.
KITCHEN
3.27m x 3.86m (10’ 9” x 12’ 8”)
UTILITY ROOM
1.96m x 2.50m (6’ 5” x 8’ 2”)
WC
1.89m x 1.76m (6’ 2” x 5’ 9”)
The floor plans, dimensions, energy facts and CGIs are intended for illustrative purposes only and are subject to change. Consequently they should be treated as general guidance and cannot be relied upon as providing an accurate description of any of the matters illustrated therein.
FIRST FLOOR
BEDROOM 1
5.07m x 3.00m (16’ 8” x 9’ 10”)
EN-SUITE
2.56m x 2.20m (8’ 5” x 7’ 3”)
BEDROOM 2
3.68m x 2.89m (12’ 1” x 9’ 6”)
BEDROOM 3
3.58m x 2.64m (11’ 9” x 8’ 8”)
BATHROOM
2.39m x 2.30m (7’ 10” x 7’ 7”)
TOTAL
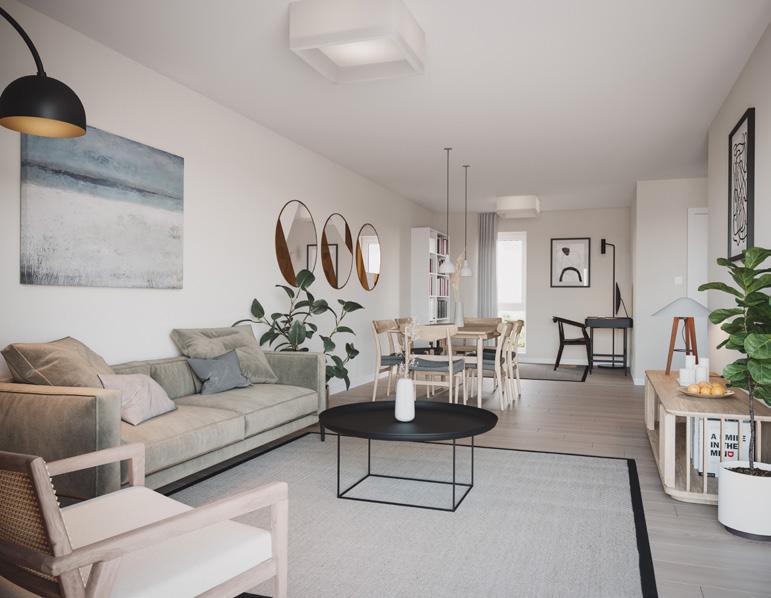
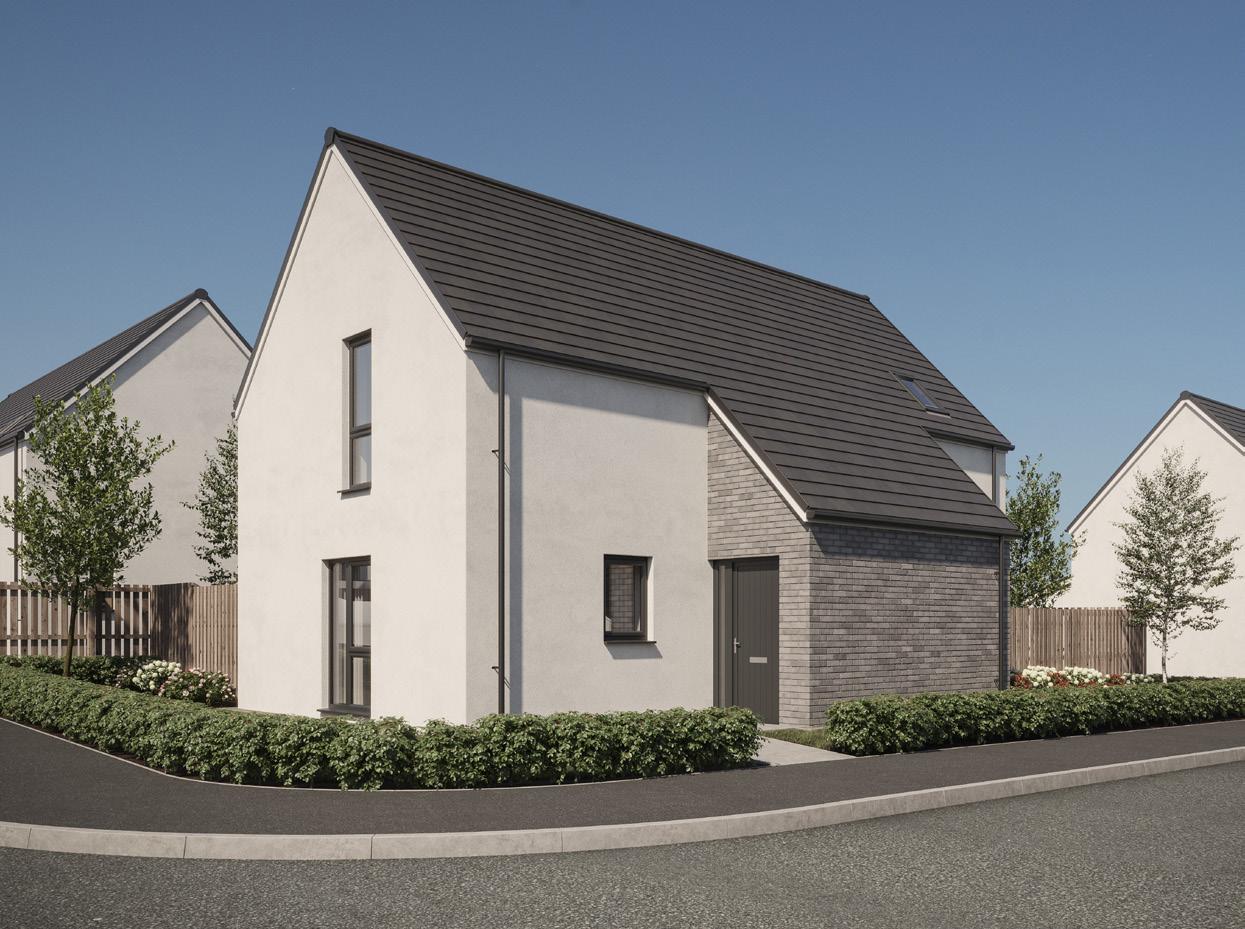
3 bedroom detached house
This Gatehouse home has a large living/dining space at its heart, leading onto a kitchen with adjoining WC and utility. Upstairs, you’ll find built-in wardrobes and an en-suite bathroom in the generous main bedroom.
GROUND FLOOR
LIVING ROOM / DINING
6.06m x 5.30m (19’ 11” x 17’ 5”)
KITCHEN 3.27m x 3.86m (10’ 9” x 12’ 8”)
UTILITY ROOM
1.96m x 2.50m (6’ 5” x 8’ 2”)
WC 1.89m x 1.76m (6’ 2” x 5’ 9”)
EN-SUITE
WRD.
FIRST FLOOR
BEDROOM 1 5.07m x 3.00m (16’ 8” x 9’ 10”)
EN-SUITE 2.56m x 2.20m (8’ 5” x 7’ 3”)
BEDROOM 2 3.68m x 2.89m (12’ 1” x 9’ 6”)
BEDROOM 3 3.58m x 2.64m (11’ 9” x 8’ 8”)
BATHROOM 2.39m x 2.30m (7’ 10” x 7’ 7”)
The floor plans, dimensions, energy facts and CGIs are intended for illustrative purposes only and are subject to change. Consequently they should be treated as general guidance and cannot be relied upon as providing an accurate description of any of the matters illustrated therein.
TOTAL HOUSE FLOOR AREA
116.7sq m (1,256sq.ft)
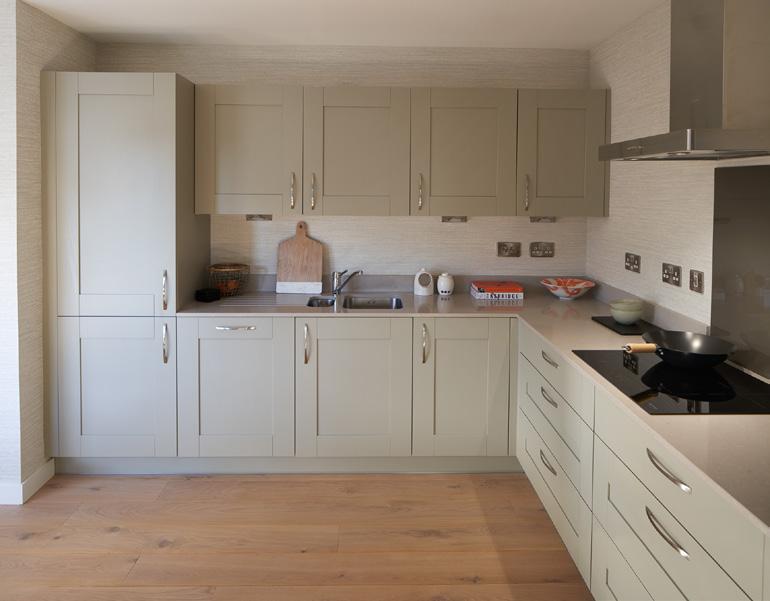
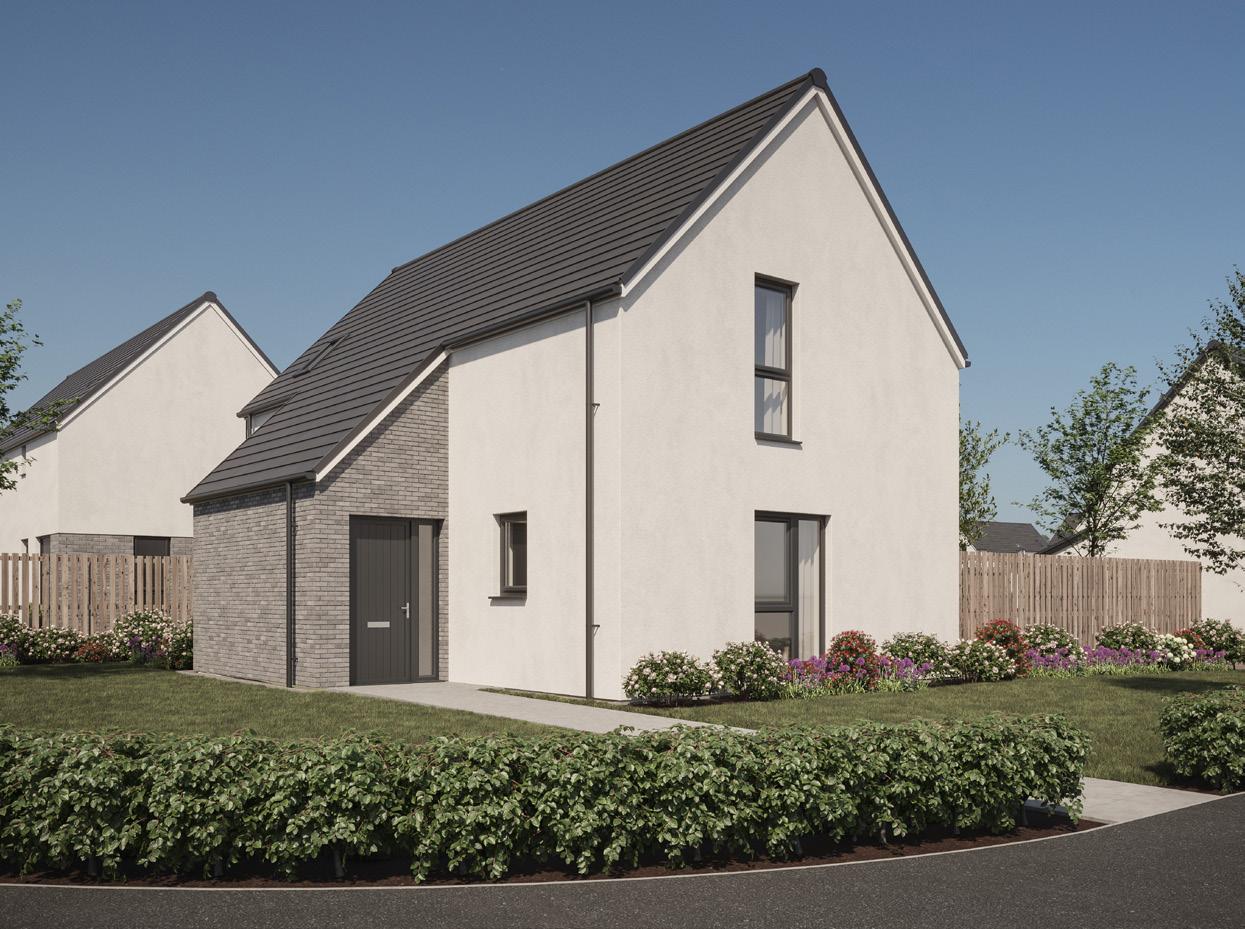
Providing space to grow, the Gatehouse hosts a large open plan living and dining room on the ground floor and 3 spacious bedrooms on the first floor. Sliding doors in the living room lead to the garden. Built-in wardrobes can be found in bedrooms 1 and 2. This Gatehouse also features a large double garage.
GROUND FLOOR
LIVING ROOM / DINING
6.06m x 5.30m (19’ 11” x 17’ 5”)
KITCHEN
3.27m x 3.86m (10’ 9” x 12’ 8”)
UTILITY ROOM
1.96m x 2.50m (6’ 5” x 8’ 2”)
WC
1.89m x 1.76m (6’ 2” x 5’ 9”)
The floor plans, dimensions, energy facts and CGIs are intended for illustrative purposes only and are subject to change. Consequently they should be treated as general guidance and cannot be relied upon as providing an accurate description of any of the matters illustrated therein.
FIRST FLOOR
BEDROOM 1
5.07m x 3.00m (16’ 8” x 9’ 10”)
EN-SUITE
2.56m x 2.20m (8’ 5” x 7’ 3”)
BEDROOM 2
3.68m x 2.89m (12’ 1” x 9’ 6”)
BEDROOM 3
3.58m x 2.64m (11’ 9” x 8’ 8”)
BATHROOM
2.39m x 2.30m (7’ 10” x 7’ 7”)
TOTAL HOUSE FLOOR AREA
116.7sq m (1,256sq.ft)
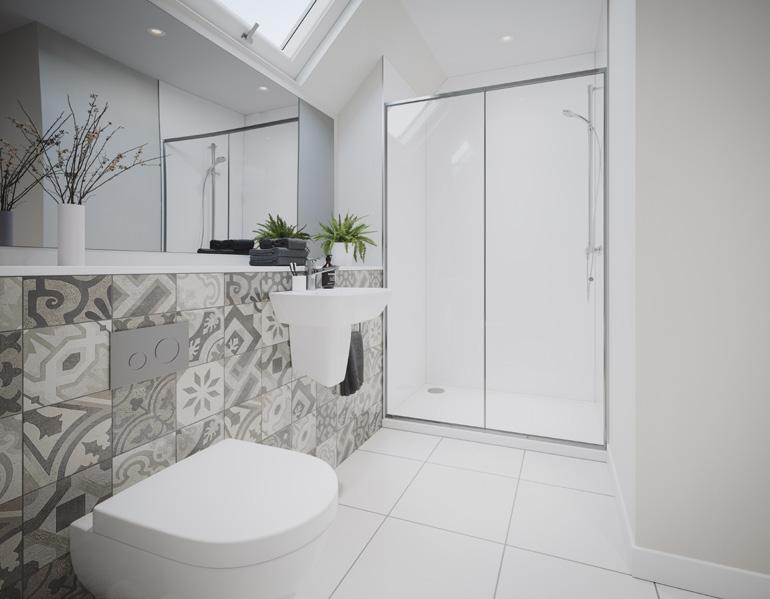
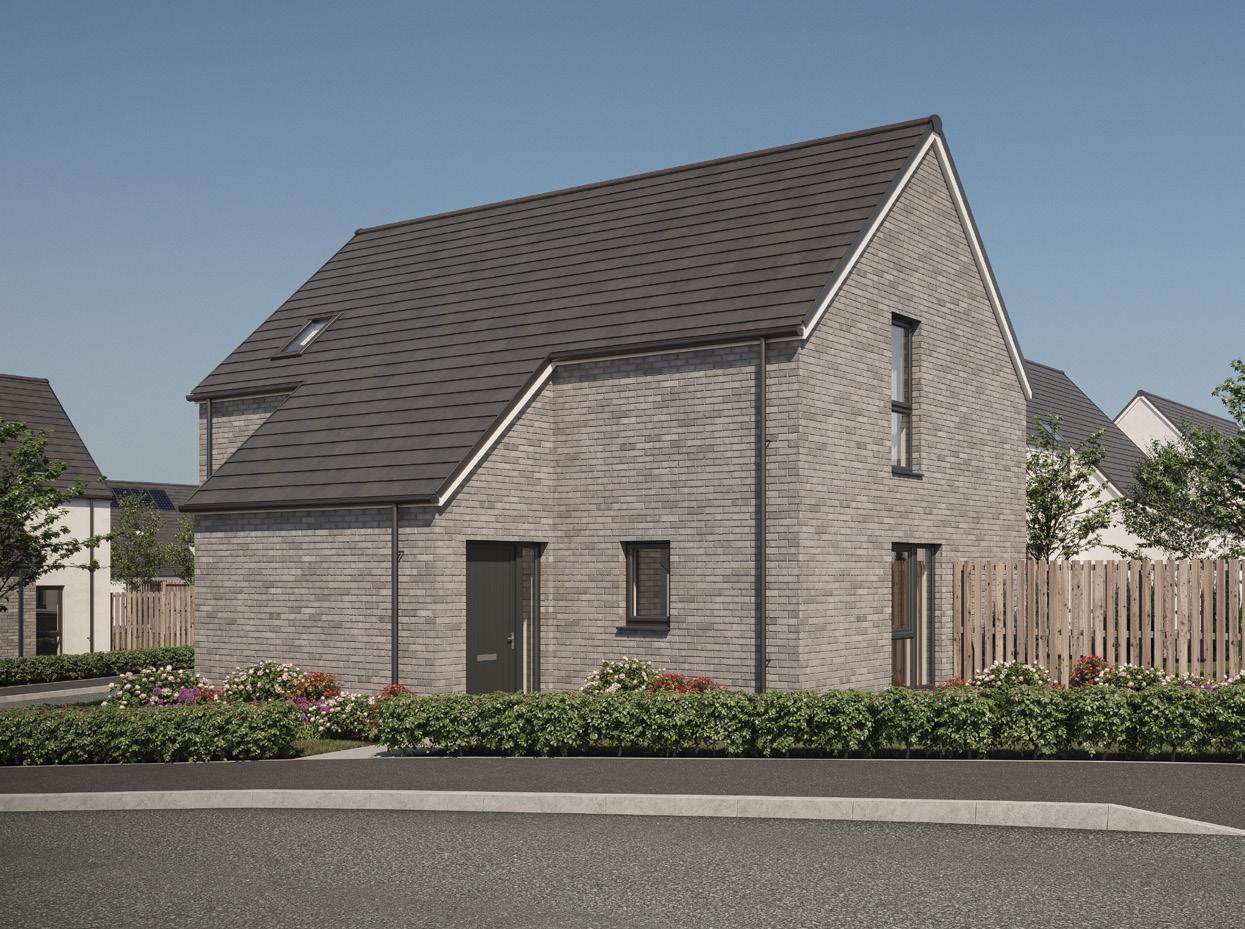
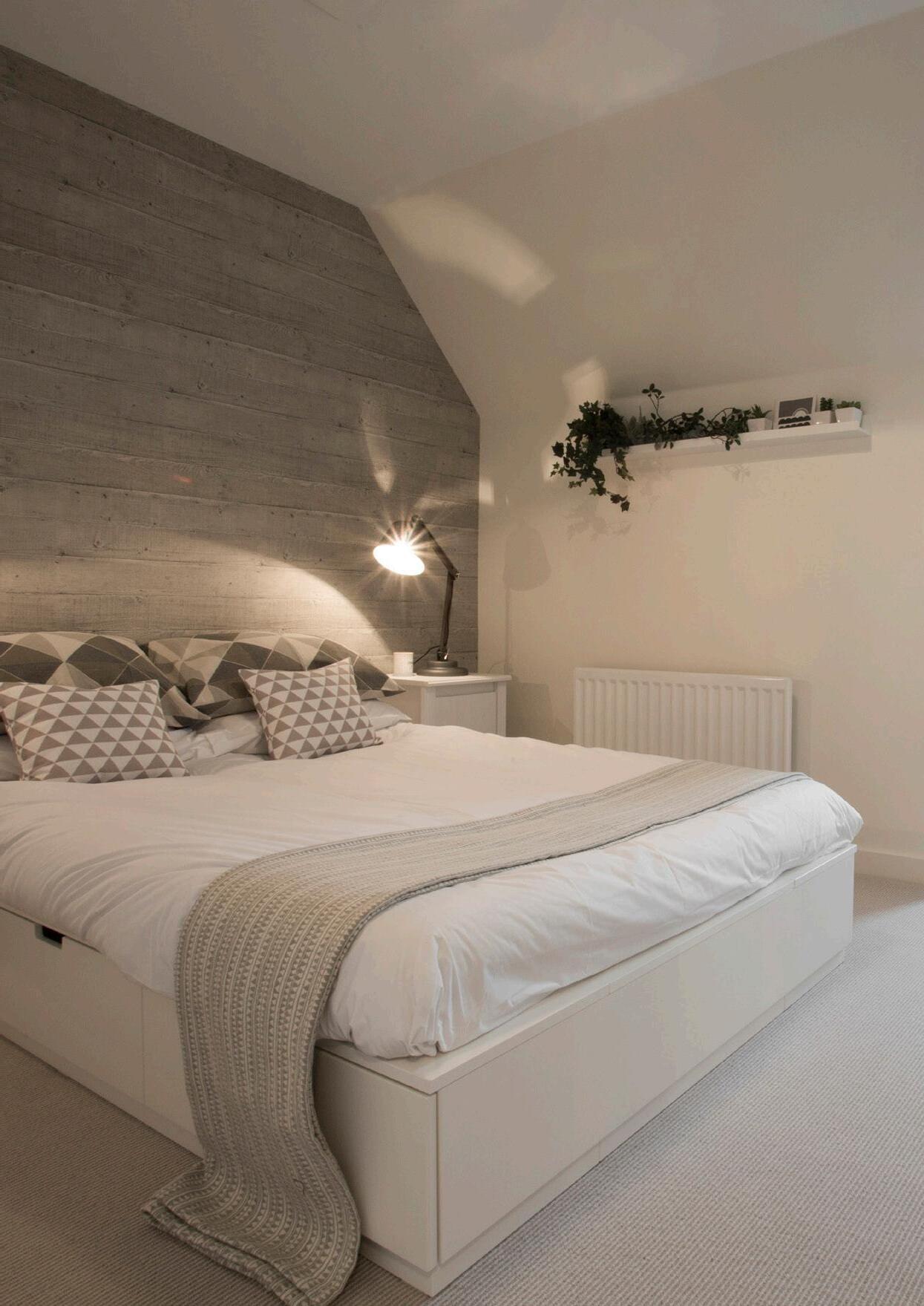
STYLISH INTERIORS
MODERN MATERIALS
HIGH-QUALITY APPLIANCES
A HOME DESIGNED FOR LIVING

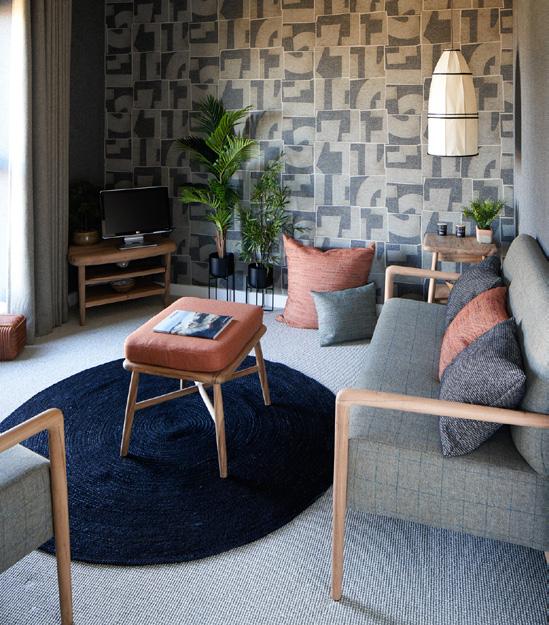
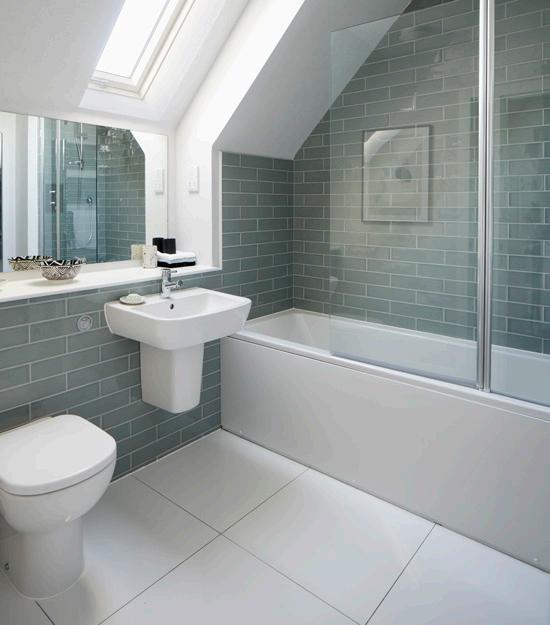
3/4 bedroom detached house with garage
The Corner House is ideal for growing families — a modern, stylish 4 bedroom home with light and airy rooms and plenty of storage for all of life’s essentials. The ground floor bedroom is a great option for a study/office space if desired.
GROUND FLOOR
LIVING ROOM
5.30m x 4.82m (17’ 5” x 15’ 10”)
BEDROOM 4 / STUDY
3.14m x 2.87m (10’ 4” x 9’ 5”)
KITCHEN / DINING
3.14m x 3.0m (10’ 4” x 9’ 10”)
UTILITY ROOM
3.05m x 1.93m (10’ 0” x 6’ 4”)
WC
1.89m x 1.44m (6’ 2” x 4’ 9”)
The floor plans, dimensions, energy facts and CGIs are intended for illustrative purposes only and are subject to change. Consequently they should be treated as general guidance and cannot be relied upon as providing an accurate description of any of the matters illustrated therein.
FIRST FLOOR
BEDROOM 1
3.77m x 3.50m (12’ 4” x 11’ 6”)
WARDROBE
1.38m x 1.70m (4’ 6” x 5’ 7”)
EN-SUITE
1.70m x 2.31m (5’ 7” x 7’ 7”)
BEDROOM 2
3.38m x 2.95m (11’ 1” x 9’ 8”)
BEDROOM 3
2.86m x 2.95m (9’ 5” x 9’ 8”)
STUDY AREA
1.14m x 1.1m (3’ 9” x 3’ 7”)
BATHROOM
2.25m x 2.22m (7’ 5” x 7’ 3”)
TOTAL HOUSE FLOOR AREA
126.04sq m (1,357sq.ft)
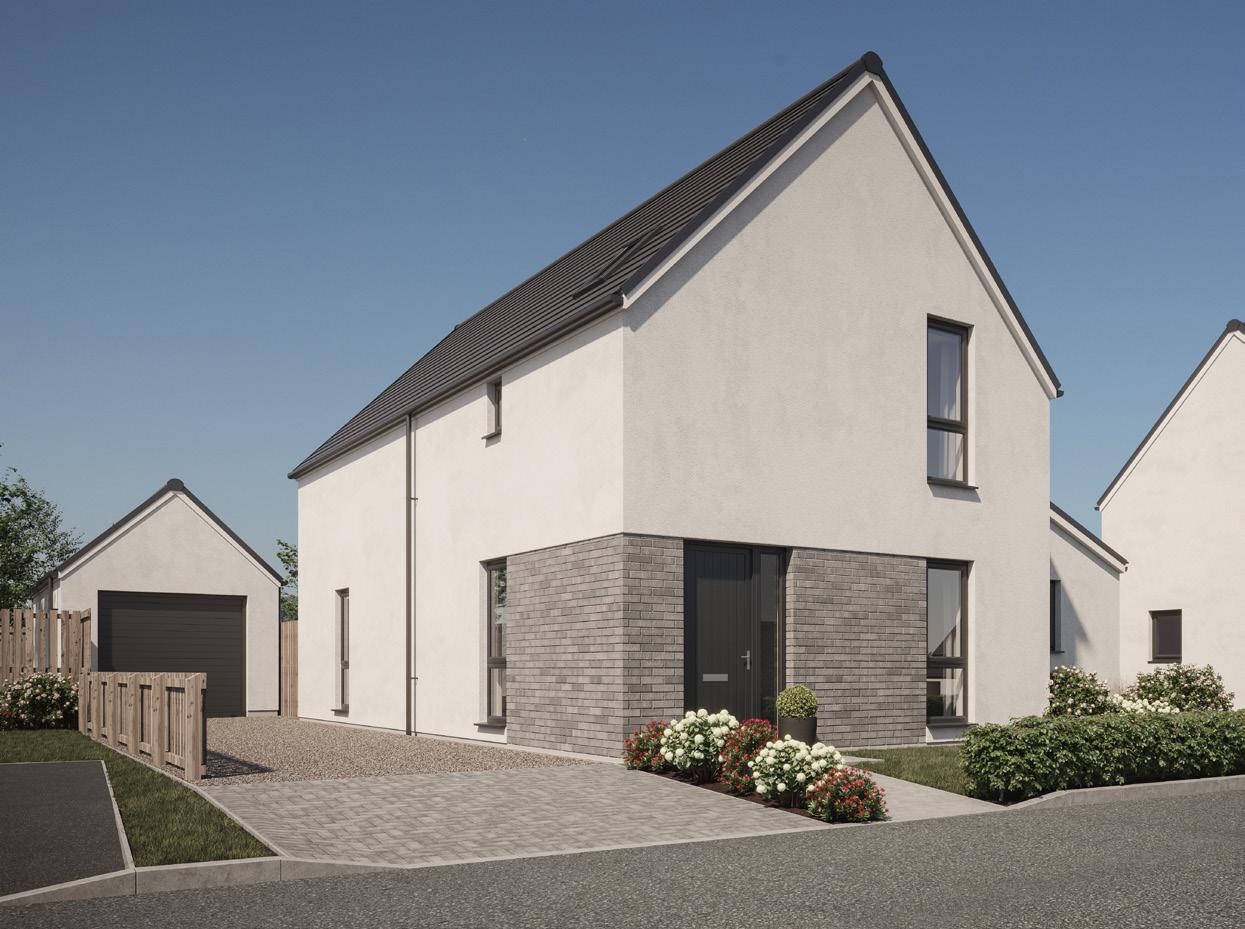
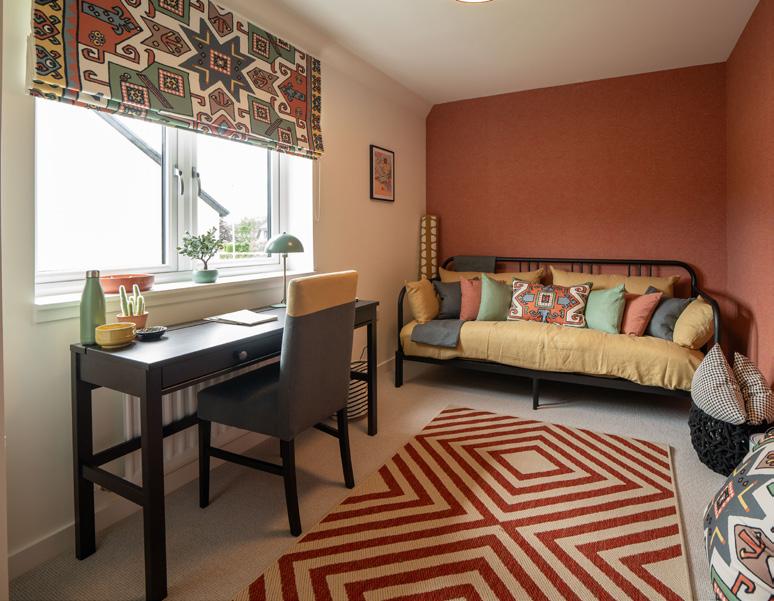
x2 x4 x3 x1
GROUND FLOOR
LIVING ROOM
UTILITY WC
ST. BEDROOM 4 /LIVING ROOM
5.30m x 4.82m (17’ 5” x 15’ 10”)
BEDROOM 4 / LIVING ROOM
3.14m x 2.87m (10’ 4” x 9’ 5”)
KITCHEN / DINING
3.14m x 3.0m (10’ 4” x 9’ 10”)
UTILITY ROOM
3.05m x 1.93m (10’ 0” x 6’ 4”)
WC
1.89m x 1.44m (6’ 2” x 4’ 9”)
EN-SUITE KITCHEN /DINING BEDROOM WRD. BEDROOM 1
BEDROOM 3 BEDROOM 2 WRD. WRD. WRD. BATHROOM BEDROOM 1
FIRST FLOOR
BEDROOM 1
3.77m x 3.50m (12’ 4” x 11’ 6”)
WARDROBE
1.38m x 1.70m (4’ 6” x 5’ 7”)
EN-SUITE
1.70m x 2.31m (5’ 7” x 7’ 7”)
BEDROOM 2
3.38m x 2.95m (11’ 1” x 9’ 8”)
BEDROOM 3
2.86m x 2.95m (9’ 5” x 9’ 8”)
STUDY AREA
1.14m x 1.1m (3’ 9” x 3’ 7”)
BATHROOM
2.25m x 2.22m (7’ 5” x 7’ 3”)
The floor plans, dimensions, energy facts and CGIs are intended for illustrative purposes only and are subject to change. Consequently they should be treated as general guidance and cannot be relied upon as providing an accurate description of any of the matters illustrated therein.
TOTAL HOUSE FLOOR AREA 126sq m (1,357sq.ft)
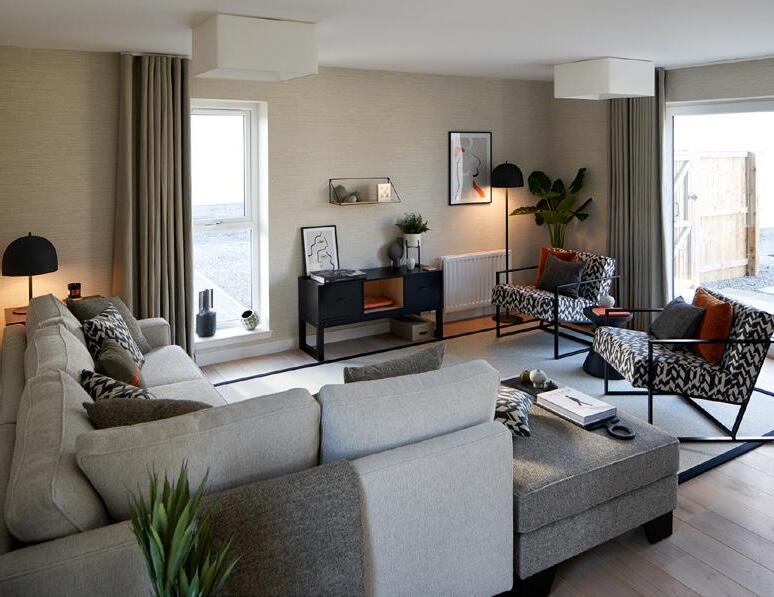
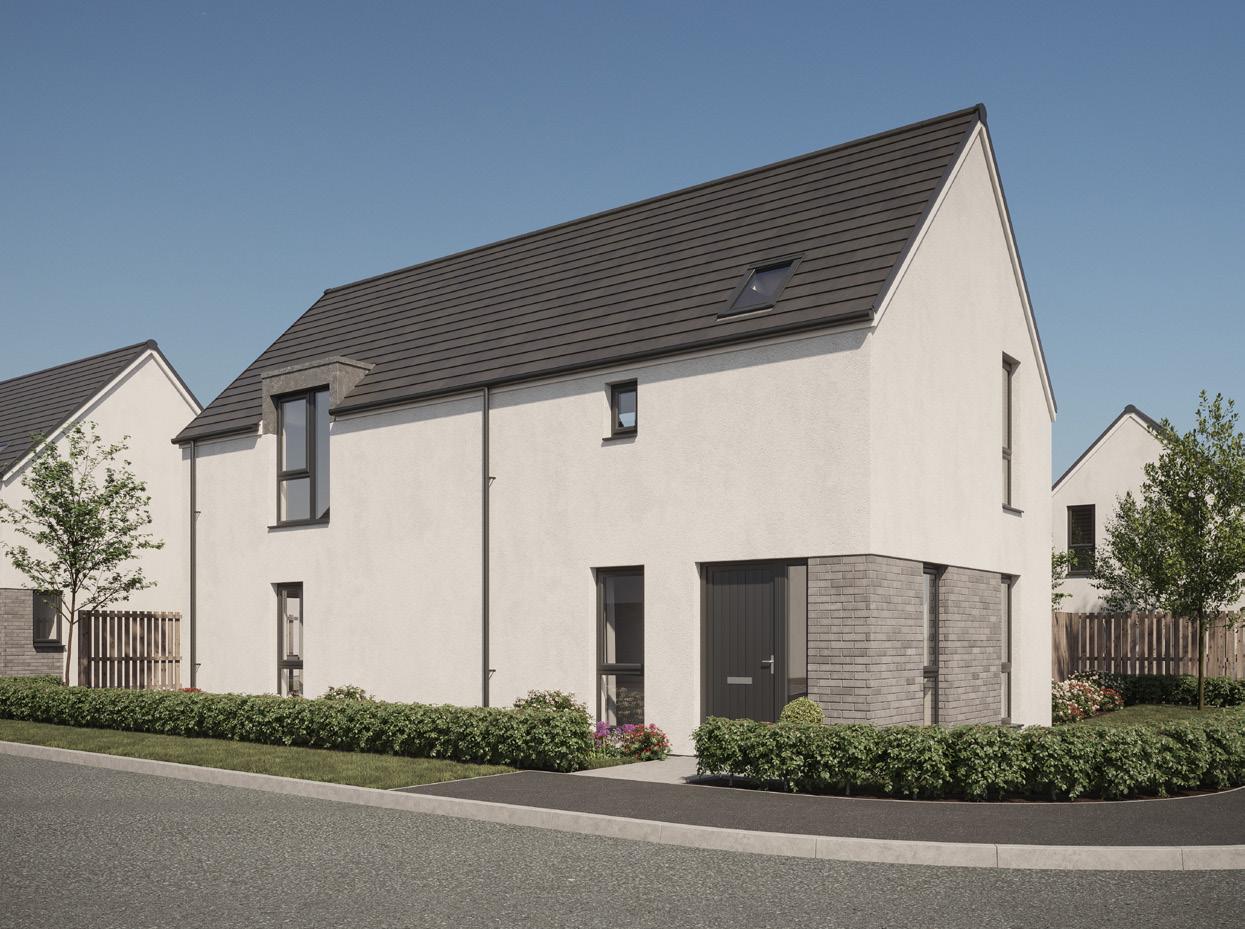
WC
HOUSE TYPE 130 G
4 bedroom detached house with garage
x2 x4 x3 x1
There’s space for 4 bedrooms in this detached Juncture House — featuring a living/dining/kitchen area that opens onto the rear garden, a downstairs study/bedroom and built-in wardrobes in all upper floor bedrooms.
GROUND FLOOR
LIVING ROOM
5.30m x 3.78m (17’ 5” x 12’ 5”)
BEDROOM 1 LIVING
BEDROOM 4 / STUDY
3.33m x 3.15m (10’ 11” x 10’ 4”)
KITCHEN / DINING
4.15m x 3.15m (13’ 7” x 10’ 4”)
UTILITY ROOM
BEDROOM 3
3.05m x 1.85m (10’ 0” x 6’ 1”)
KITCHEN /DINING
HEAT PUMP
HALL STUDY
BATHROOM
BEDROOM 4 /STUDY
HEAT PUMP EN-SUITE
BEDROOM 3
WC 1.96m x 1.80m (6’ 5” x 5’ 11”)
WRD. WRD.
HALL
BEDROOM 2
The floor plans, dimensions, energy facts and CGIs are intended for illustrative purposes only and are subject to change. Consequently they should be treated as general guidance and cannot be relied upon as providing an accurate description of any of the matters illustrated therein.
HALL STUDY
2.0m x 1.1m (6’ 7” x 3’ 7”)
BEDROOM 2
FIRST FLOOR
BEDROOM 1
3.78m x 3.50m (12’ 5” x 11’ 6”)
WARDROBE
1.70m x 1.38m (5’ 7” x 4’ 6”)
EN-SUITE
2.29m x 1.70m (7’ 6” x 5’ 7”)
BEDROOM 2
3.80m x 2.96m (12’ 6” x 9’ 9”)
BEDROOM 3
2.90m x 2.86m (9’ 6” x 9’ 5”)
STUDY AREA
1.38m x 1.15m (4’ 6” x 3’ 9”)
BATHROOM
2.40m x 2.25m (7’ 10” x 7’ 5”)
TOTAL HOUSE FLOOR AREA

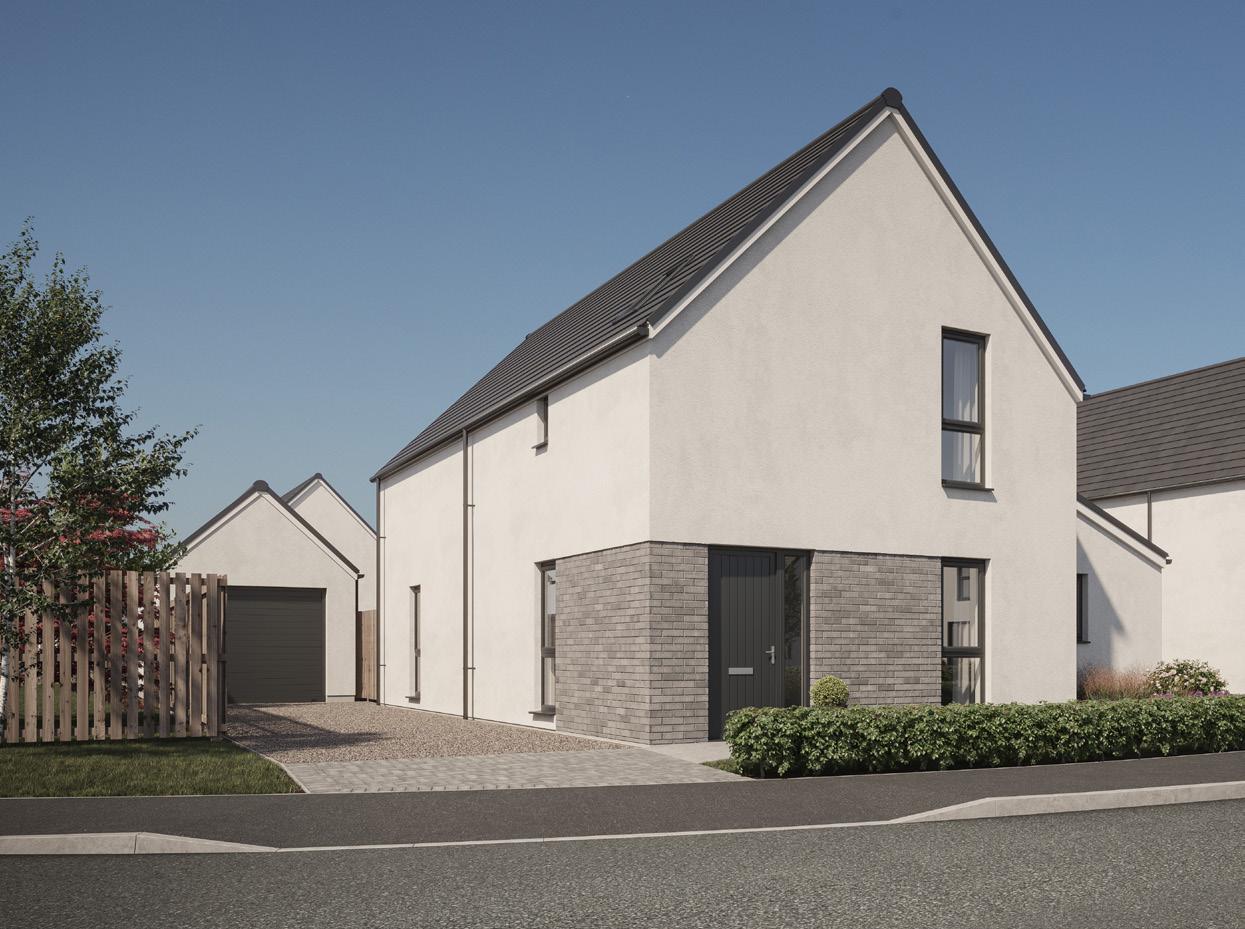
4 bedroom detached house with garage
The ease and comfort of this 4 bedroom detached home’s kitchen/dining/living area is complemented by the adjoining utility room — both areas leading to the rear garden. Enjoy space and storage on the top floor, with an en-suite in bedroom 1.
GROUND FLOOR
LIVING ROOM
5.30m x 3.78m (17’ 5” x 12’ 5”)
BEDROOM 4 / STUDY
3.33m x 3.15m (10’ 11” x 10’ 4”)
KITCHEN / DINING
4.15m x 3.15m (13’ 7” x 10’ 4”)
BEDROOM
UTILITY ROOM
3.05m x 1.85m (10’ 0” x 6’ 1”)
WC
1.96m x 1.80m (6’ 5” x 5’ 11”)
HALL 2.0m x 1.1m (6’ 7” x 3’ 7”)
FIRST FLOOR
BEDROOM 1
3.78m x 3.50m (12’ 5” x 11’ 6”)
WARDROBE
1.70m x 1.38m (5’ 7” x 4’ 6”)
EN-SUITE
2.29m x 1.70m (7’ 6” x 5’ 7”)
BEDROOM 2
3.80m x 2.96m (12’ 6” x 9’ 9”)
BEDROOM 3
2.90m x 2.86m (9’ 6” x 9’ 5”)
STUDY AREA
1.38m x 1.15m (4’ 6” x 3’ 9”)
BATHROOM
2.40m x 2.25m (7’ 10” x 7’ 5”)
The floor plans, dimensions, energy facts and CGIs are intended for illustrative purposes only and are subject to change. Consequently they should be treated as general guidance and cannot be relied upon as providing an accurate description of any of the matters illustrated therein.
TOTAL HOUSE FLOOR AREA
132.2sq m (1,423sq.ft)
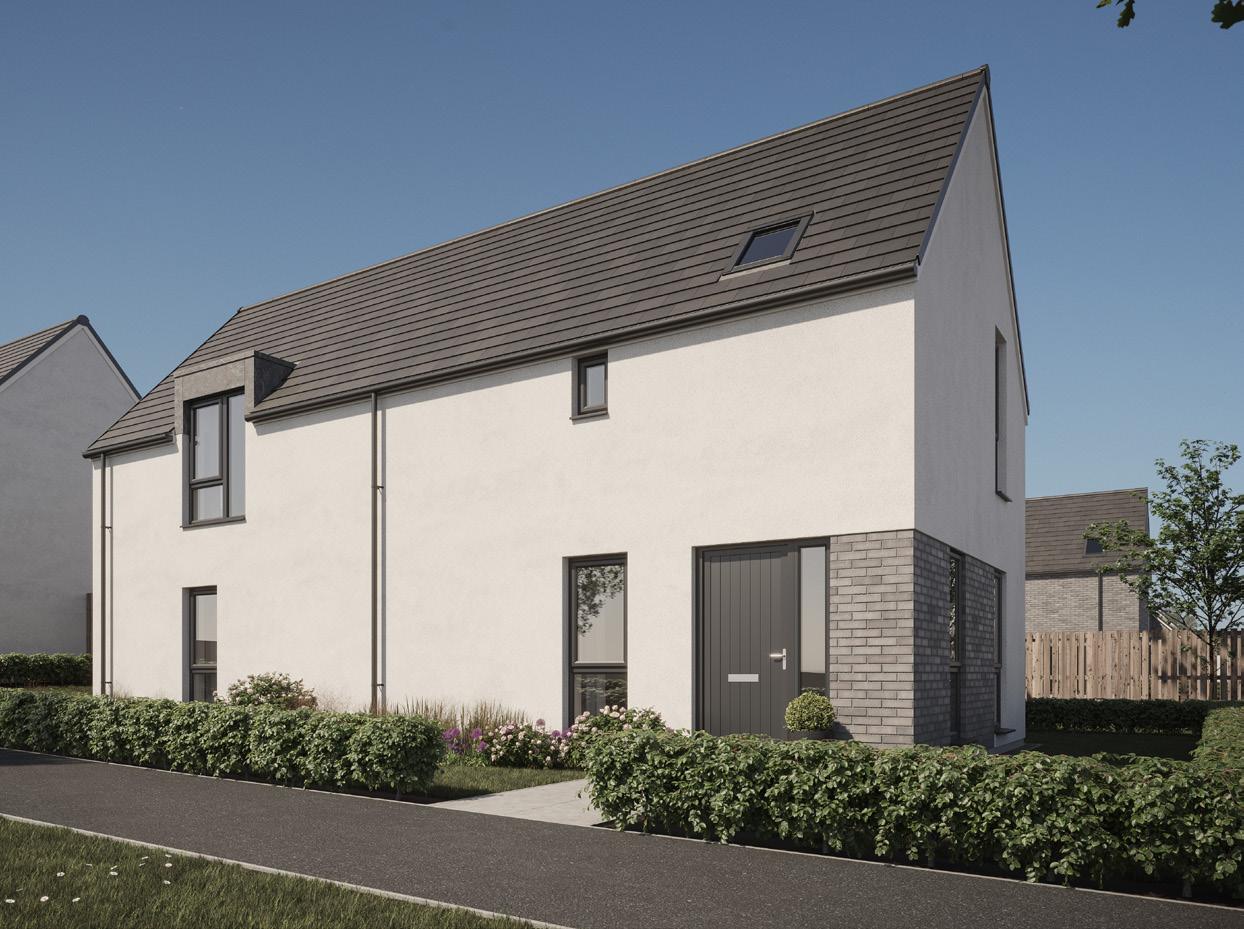
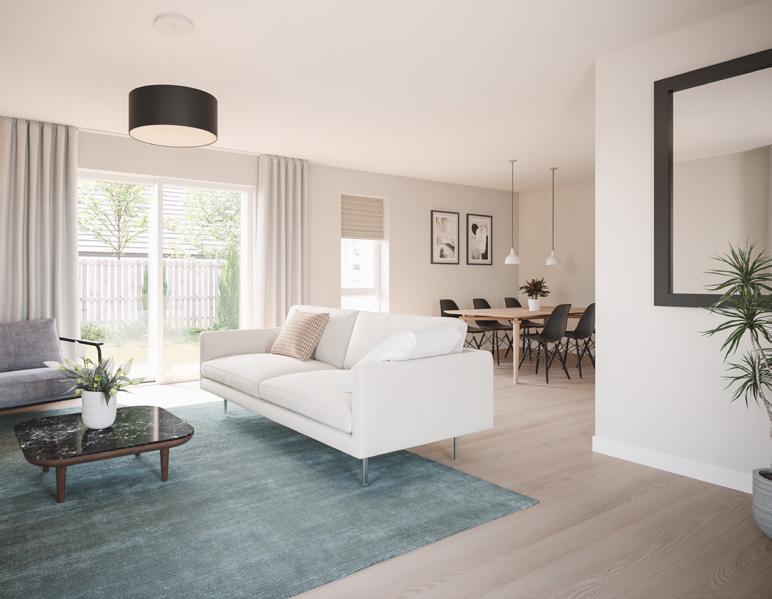
3 bedroom detached house with garage
With built-in storage throughout, an open plan living room, dining room and a kitchen perfect for hosting guests, the Gardener is perfect for family living. Bedroom 1 has an en-suite with a family bathroom on the first floor. The enclosed rear garden can be accessed through the sliding doors from the living room and utility. The Gardener also features a large garage.
GROUND FLOOR
LIVING ROOM 5.30m x 3.72m (17’ 5” x 12’ 2”)
DINING 4.06m x 3.40m (13’ 4” x 11’ 2”)
KITCHEN / DINING
5.30m x 3.49m (17’ 5” x 11’ 5”)
UTILITY ROOM
2.12m x 2.10m (7’ 0” x 6’ 11”)
WC
2.10m x 1.93m (6’ 11” x 6’ 4”)
FIRST FLOOR
BEDROOM 1
3.72m x 3.37m (12’ 2” x 11’ 1”)
WARDROBE
1.83m x 1.40m (6’ 0” x 4’ 7”)
EN-SUITE
2.20m x 1.83m (7’ 3” x 6’ 0”)
BEDROOM 2
3.01m x 2.92m (9’ 11” x 9’ 7”)
BEDROOM 3
3.30m x 2.59m (10’ 10” x 8’ 6”)
STUDY AREA
1.55m x 1.46m (5’ 1” x 4’ 9”)
BATHROOM
2.40m x 2.28m (7’ 11” x 7’ 6”)
The floor plans, dimensions, energy facts and CGIs are intended for illustrative purposes only and are subject to change. Consequently they should be treated as general guidance and cannot be relied upon as providing an accurate description of any of the matters illustrated therein.
TOTAL HOUSE FLOOR AREA
133.8sq m (1440sq.ft)

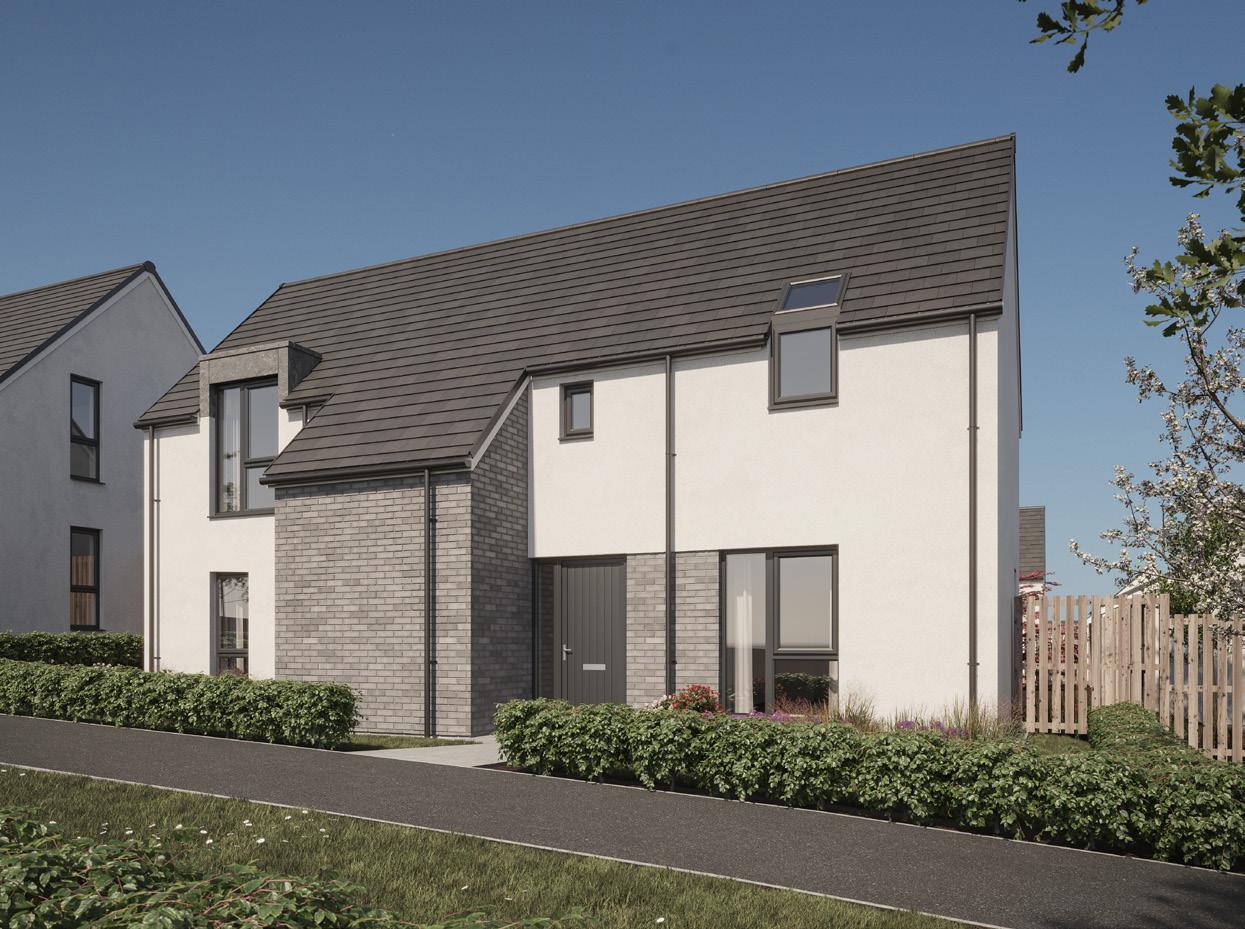
3 bedroom detached house with garage
With built-in storage throughout, an open plan living room, dining room and a kitchen perfect for hosting guests, the Gardener is perfect for family living. Bedroom 1 has an en-suite with a family bathroom on the first floor. The enclosed rear garden can be accessed through the sliding doors from the living room and utility. The Gardener also features a large garage.
GROUND FLOOR
LIVING ROOM 5.30m x 3.72m (17’ 5” x 12’ 2”)
DINING 4.06m x 3.40m (13’ 4” x 11’ 2”)
KITCHEN / DINING
5.30m x 3.49m (17’ 5” x 11’ 5”)
UTILITY ROOM
2.12m x 2.10m (7’ 0” x 6’ 11”)
WC
2.10m x 1.93m (6’ 11” x 6’ 4”)
FIRST FLOOR
BEDROOM 1
3.72m x 3.37m (12’ 2” x 11’ 1”)
WARDROBE
1.83m x 1.40m (6’ 0” x 4’ 7”)
EN-SUITE
2.20m x 1.83m (7’ 3” x 6’ 0”)
BEDROOM 2
3.01m x 2.92m (9’ 11” x 9’ 7”)
BEDROOM 3
3.30m x 2.59m (10’ 10” x 8’ 6”)
STUDY AREA
1.55m x 1.46m (5’ 1” x 4’ 9”)
BATHROOM
2.40m x 2.28m (7’ 11” x 7’ 6”)
The floor plans, dimensions, energy facts and CGIs are intended for illustrative purposes only and are subject to change. Consequently they should be treated as general guidance and cannot be relied upon as providing an accurate description of any of the matters illustrated therein.
TOTAL HOUSE FLOOR AREA
133.8sq m (1440sq.ft)
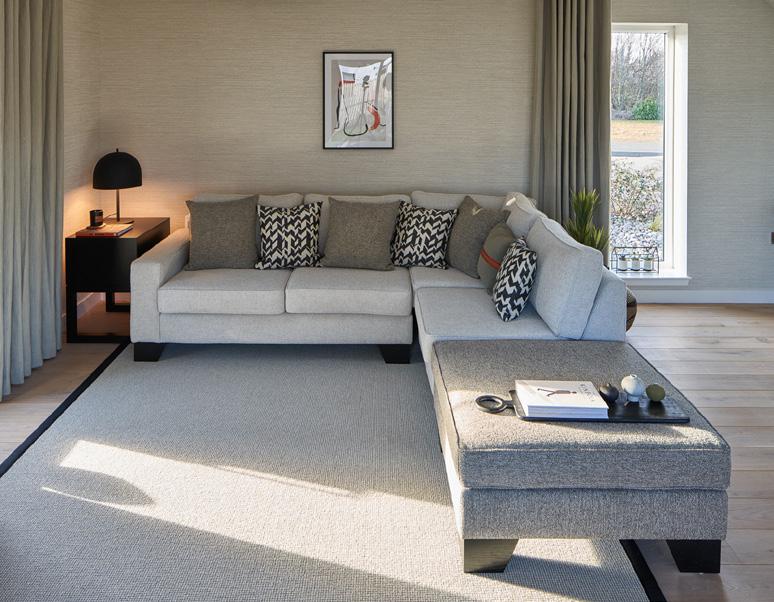
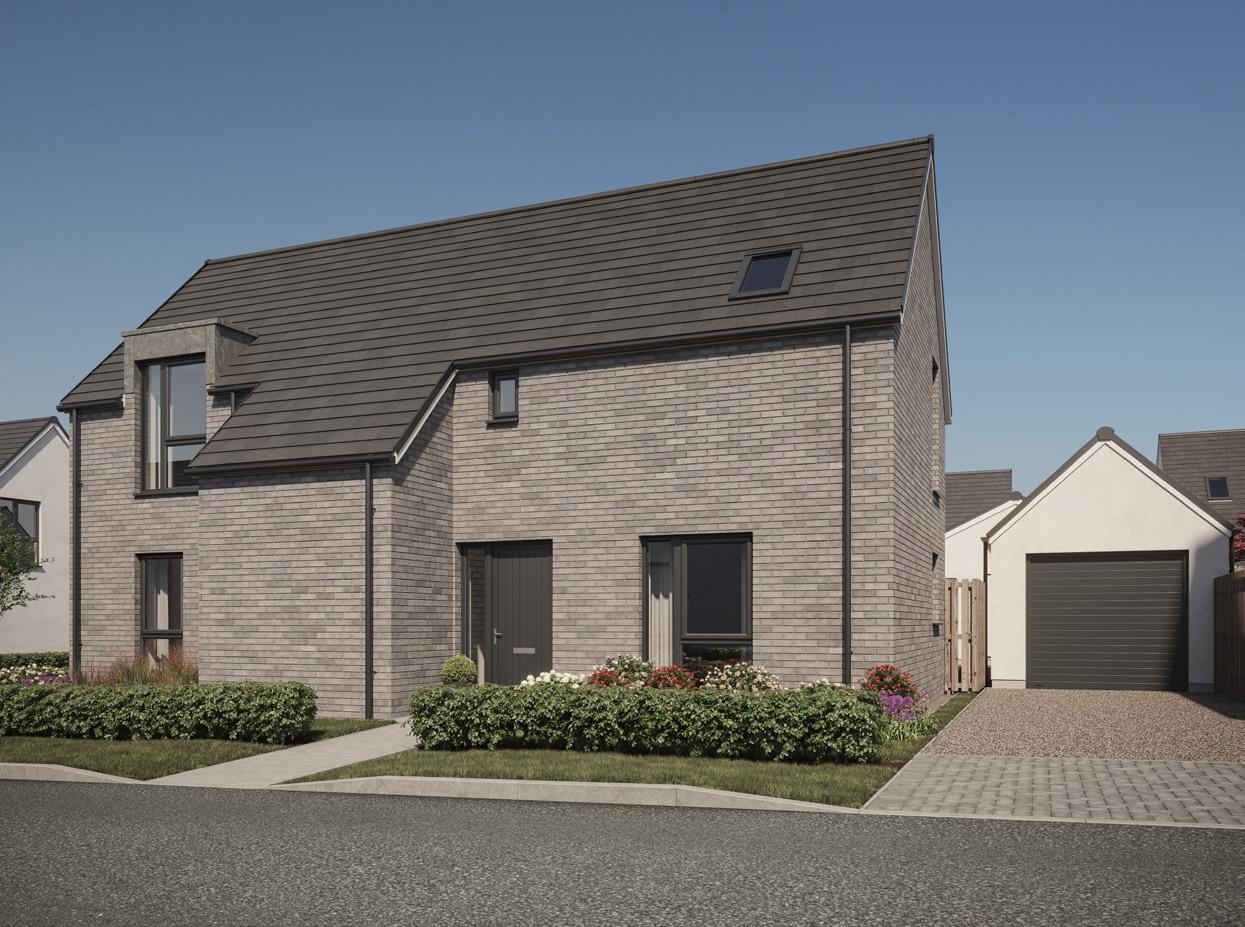

READING NOOKS, A COSY CORNER TO STUDY OR A SPACE TO CLOSE THE DOOR AND RELAX.
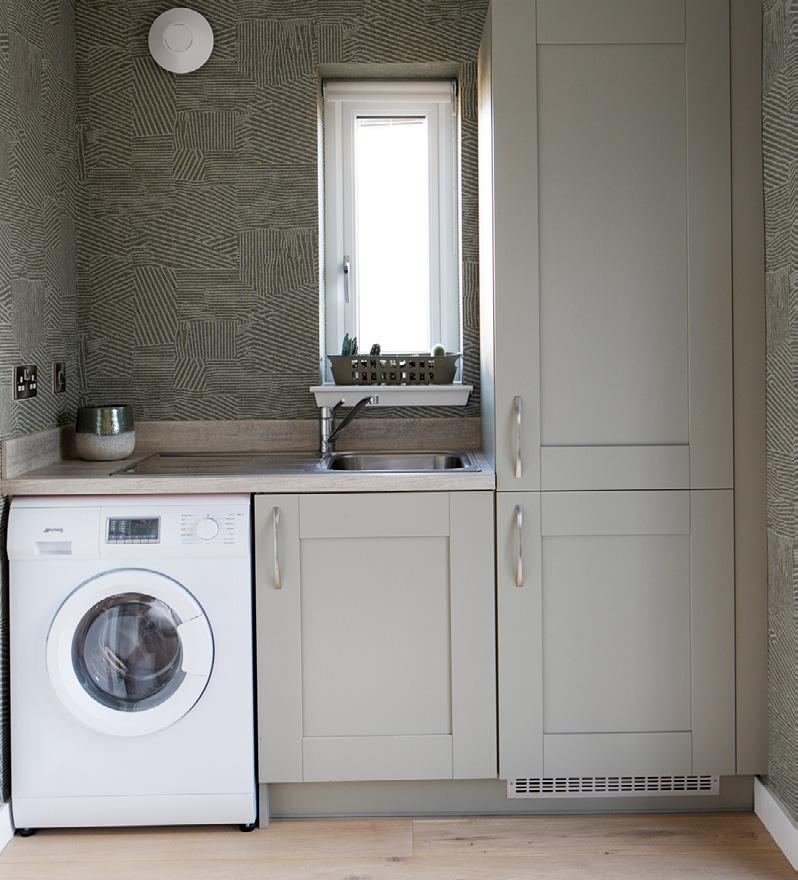
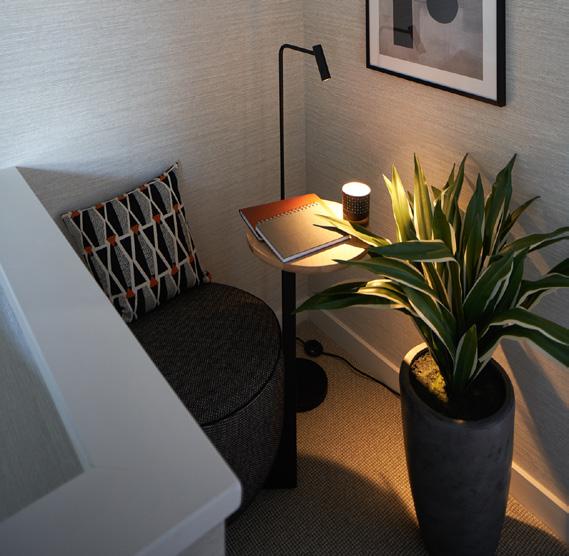

4 bedroom detached house with garage
A 4 bedroom detached home that’s perfect for growing families and hosting visitors, with bright and open kitchen/dining space, a large living room opening onto the rear garden and built-in wardrobes in all 4 bedrooms. The Cusp House also features a large garage.
GROUND FLOOR
LIVING ROOM / STUDY
6.30m x 5.30m (20’ 8” x 17’ 5”)
KITCHEN / DINING
5.30m x 4.32m (17’ 5” x 14’ 2”)
UTILITY ROOM
3.29m x 2.73m (10’ 10” x 9’ 0”)
WC
2.07m x 1.79m (6’ 10” x 5’ 10”)
The floor plans, dimensions, energy facts and CGIs are intended for illustrative purposes only and are subject to change. Consequently they should be treated as general guidance and cannot be relied upon as providing an accurate description of any of the matters illustrated therein.
FIRST FLOOR
BEDROOM 1
3.60m x 3.40m (11’ 10” x 11’ 2”)
WARDROBE
1.80m x 1.32m (5’ 11” x 4’ 4”)
EN-SUITE
1.80m x 2.10m (5’ 11” x 6’ 11”)
BEDROOM 2
3.15m x 2.58m (10’ 4” x 8’ 6”)
BEDROOM 3
2.76m x 2.63m (9’ 1” x 8’ 8”)
BEDROOM 4
3.10m x 2.60m (10’ 2” x 8’ 6”)
BATHROOM
2.99m x 2.14m (9’ 10” x 7’ 0”)
TOTAL HOUSE FLOOR AREA
146.7sq m (1,579sq.ft)
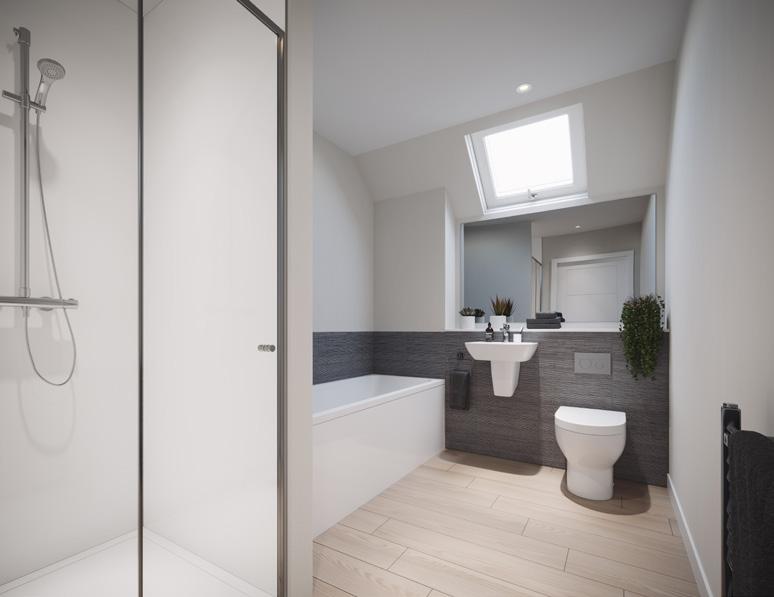
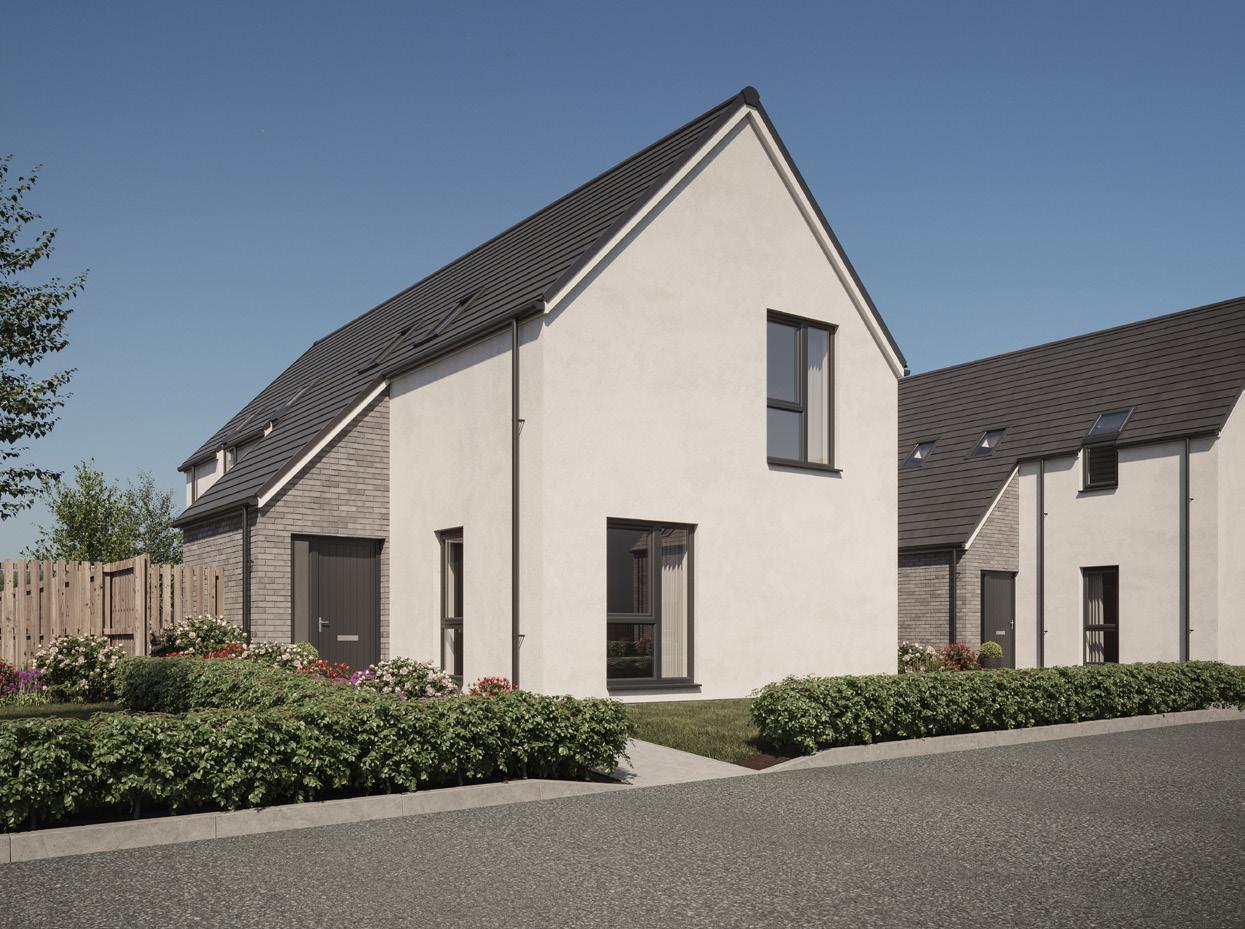
4 bedroom detached house with garage
A 4 bedroom detached home that’s perfect for growing families and hosting visitors, with bright and open kitchen/dining space, a large living room opening onto the rear garden and built-in wardrobes in all 4 bedrooms. The Cusp House also features a large garage.
GROUND FLOOR
LIVING ROOM / STUDY
6.30m x 5.30m (20’ 8” x 17’ 5”)
KITCHEN / DINING
5.30m x 4.32m (17’ 5” x 14’ 2”)
UTILITY ROOM
3.29m x 2.73m (10’ 10” x 9’ 0”)
WC
2.07m x 1.79m (6’ 10” x 5’ 10”)
The floor plans, dimensions, energy facts and CGIs are intended for illustrative purposes only and are subject to change. Consequently they should be treated as general guidance and cannot be relied upon as providing an accurate description of any of the matters illustrated therein.
FIRST FLOOR
BEDROOM 1
3.60m x 3.40m (11’ 10” x 11’ 2”)
WARDROBE
1.80m x 1.32m (5’ 11” x 4’ 4”)
EN-SUITE
1.80m x 2.10m (5’ 11” x 6’ 11”)
BEDROOM 2
3.15m x 2.58m (10’ 4” x 8’ 6”)
BEDROOM 3
2.76m x 2.63m (9’ 1” x 8’ 8”)
BEDROOM 4
3.10m x 2.60m (10’ 2” x 8’ 6”)
BATHROOM
2.99m x 2.14m (9’ 10” x 7’ 0”)
TOTAL HOUSE FLOOR AREA
146.7sq m (1,579sq.ft)
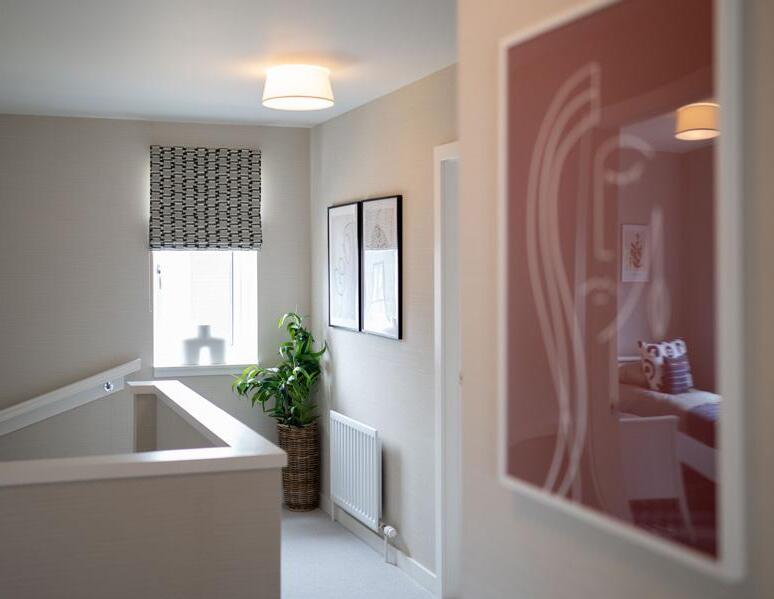

4 bedroom detached house with garage
A 4 bedroom detached home that’s perfect for growing families and hosting visitors, with bright and open kitchen/dining space, a large living room opening onto the rear garden and built-in wardrobes in all 4 bedrooms. The Cusp House also features a large garage.
GROUND FLOOR
LIVING ROOM / STUDY
6.30m x 5.30m (20’ 8” x 17’ 5”)
KITCHEN / DINING
5.30m x 4.32m (17’ 5” x 14’ 2”)
UTILITY ROOM
3.29m x 2.73m (10’ 10” x 9’ 0”)
WC
2.07m x 1.79m (6’ 10” x 5’ 10”)
The floor plans, dimensions, energy facts and CGIs are intended for illustrative purposes only and are subject to change. Consequently they should be treated as general guidance and cannot be relied upon as providing an accurate description of any of the matters illustrated therein.
FIRST FLOOR
BEDROOM 1
3.60m x 3.40m (11’ 10” x 11’ 2”)
WARDROBE
1.80m x 1.32m (5’ 11” x 4’ 4”)
EN-SUITE
1.80m x 2.10m (5’ 11” x 6’ 11”)
BEDROOM 2
3.15m x 2.58m (10’ 4” x 8’ 6”)
BEDROOM 3
2.76m x 2.63m (9’ 1” x 8’ 8”)
BEDROOM 4
3.10m x 2.60m (10’ 2” x 8’ 6”)
BATHROOM
2.99m x 2.14m (9’ 10” x 7’ 0”)
TOTAL HOUSE FLOOR AREA
146.7sq m (1,579sq.ft)
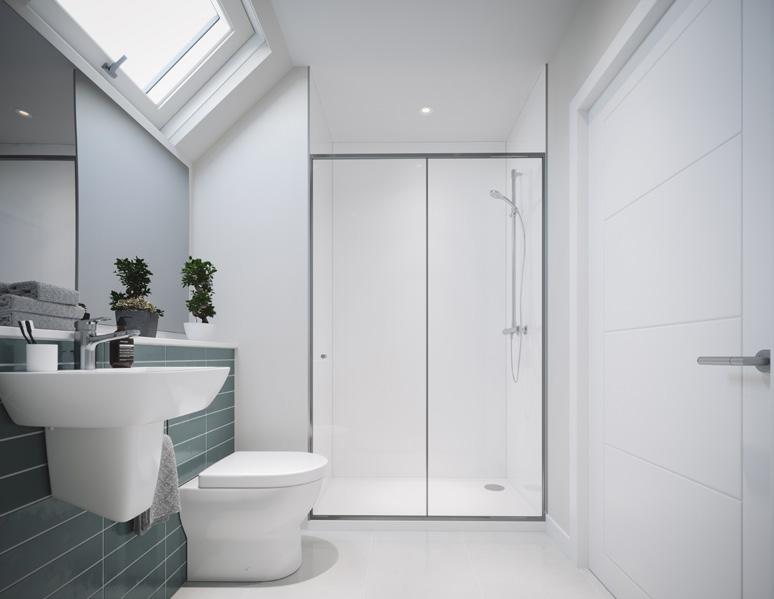
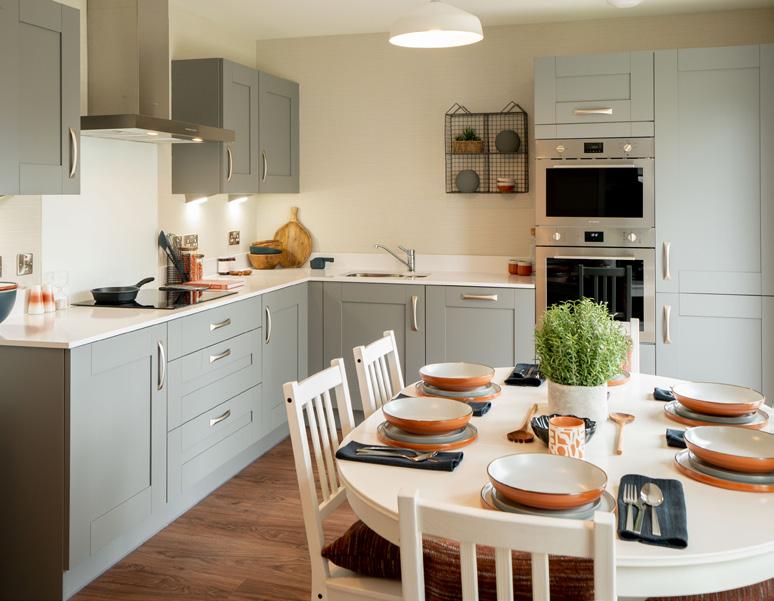
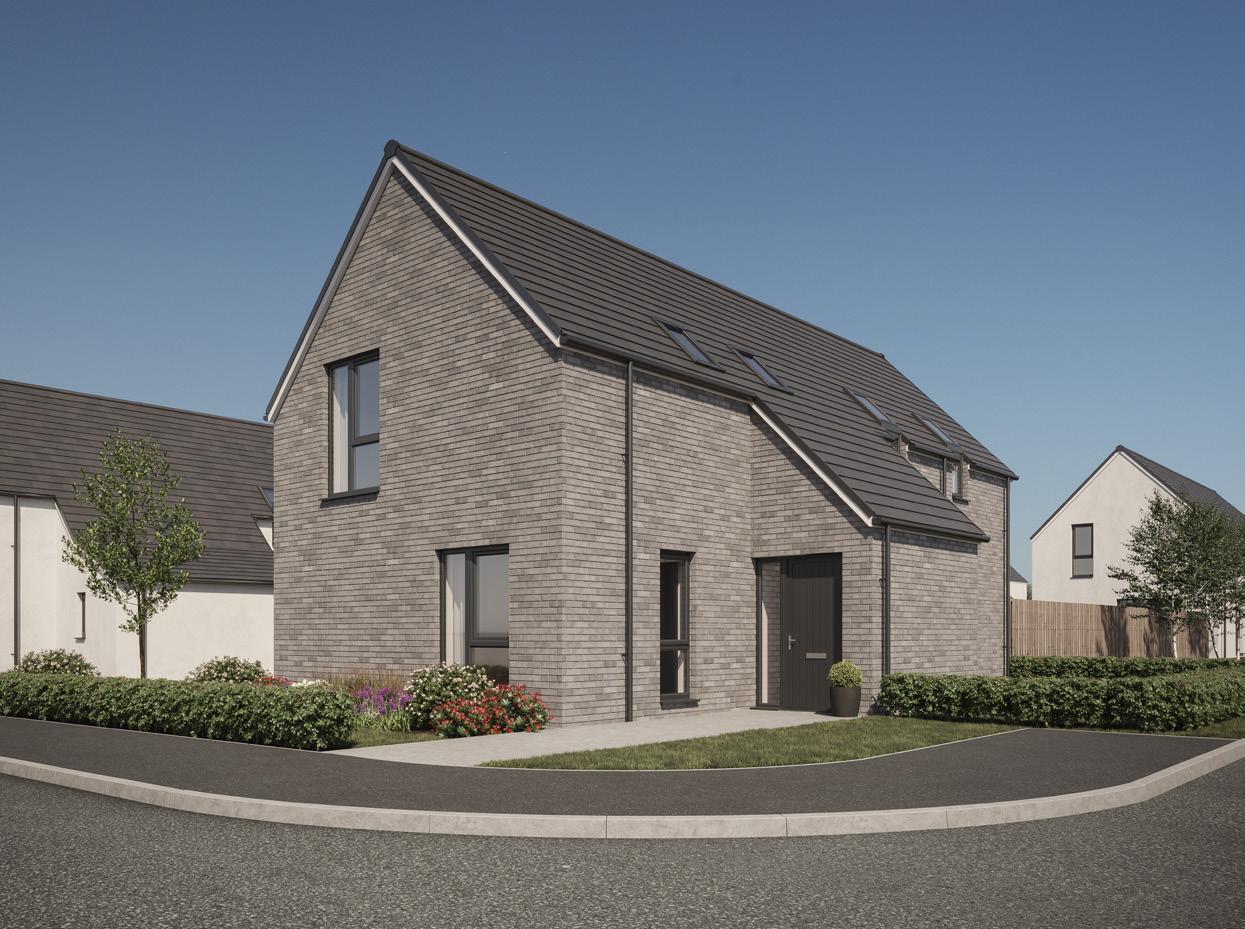
4 bedroom detached house with garage
A 4 bedroom detached home that’s perfect for growing families and hosting visitors, with bright and open kitchen/dining space, a large living room opening onto the rear garden and built-in wardrobes in all 4 bedrooms. The Cusp House also features a large garage.
GROUND FLOOR
LIVING ROOM / STUDY
6.30m x 5.30m (20’ 8” x 17’ 5”)
KITCHEN / DINING
5.30m x 4.32m (17’ 5” x 14’ 2”)
UTILITY ROOM
3.29m x 2.73m (10’ 10” x 9’ 0”)
WC
2.07m x 1.79m (6’ 10” x 5’ 10”)
EN-SUITE
The floor plans, dimensions, energy facts and CGIs are intended for illustrative purposes only and are subject to change. Consequently they should be treated as general guidance and cannot be relied upon as providing an accurate description of any of the matters illustrated therein.
FIRST FLOOR
BEDROOM 1
3.60m x 3.40m (11’ 10” x 11’ 2”)
WARDROBE
1.80m x 1.32m (5’ 11” x 4’ 4”)
EN-SUITE
1.80m x 2.10m (5’ 11” x 6’ 11”)
BEDROOM 2
3.15m x 2.58m (10’ 4” x 8’ 6”)
BEDROOM 3
2.76m x 2.63m (9’ 1” x 8’ 8”)
BEDROOM 4
3.10m x 2.60m (10’ 2” x 8’ 6”)
BATHROOM
2.99m x 2.14m (9’ 10” x 7’ 0”)
TOTAL HOUSE FLOOR AREA
146.7sq m (1,579sq.ft)


4 bedroom detached house with garage
This 4 bedroom home has a stylish kitchen/dining area with a utility room at one end and sliding doors into the rear garden at the other end. Meanwhile, the upstairs bedrooms (2 of which feature an en-suite) are all equipped with ample storage space. The Swathe House also features a large garage.
GROUND FLOOR
FAMILY ROOM/KITCHEN/DINING
5.43m x 4.68m (17’ 10” x 15’ 4”)
LIVING ROOM
5.30m x 4.32m (17’ 5” x 14’ 2”)
UTILITY ROOM
2.76m x 1.70m (9’ 1” x 5’ 7”)
WC
2.30m x 1.97m (7’ 7” x 6’ 6”)
The floor plans, dimensions, energy facts and CGIs are intended for illustrative purposes only and are subject to change. Consequently they should be treated as general guidance and cannot be relied upon as providing an accurate description of any of the matters illustrated therein.
FIRST FLOOR
BEDROOM 1
3.23m x 3.73m (10’ 7” x 12’ 3”)
WARDROBE
2.17m x 1.48m (7’ 1” x 4’ 10”)
EN-SUITE
2.35m x 1.48m (7’ 9” x 4’ 10”)
BEDROOM 2
2.57m x 3.65m (8’ 5” x 12’ 0”)
EN-SUITE
2.57m x 1.23m (8’ 5” x 4’ 0”)
BEDROOM 3
3.74m x 2.57m (12’ 3” x 8’ 5”)
BEDROOM 4
2.83m x 2.63m (9’ 3” x 8’ 8”)
STUDY AREA
2.80m x 1.48m (9’ 2” x 4’ 10”)
BATHROOM
2.47m x 2.27m (8’ 1” x 7’ 5”)
TOTAL HOUSE FLOOR AREA
163.9sq m (1,765sq.ft)
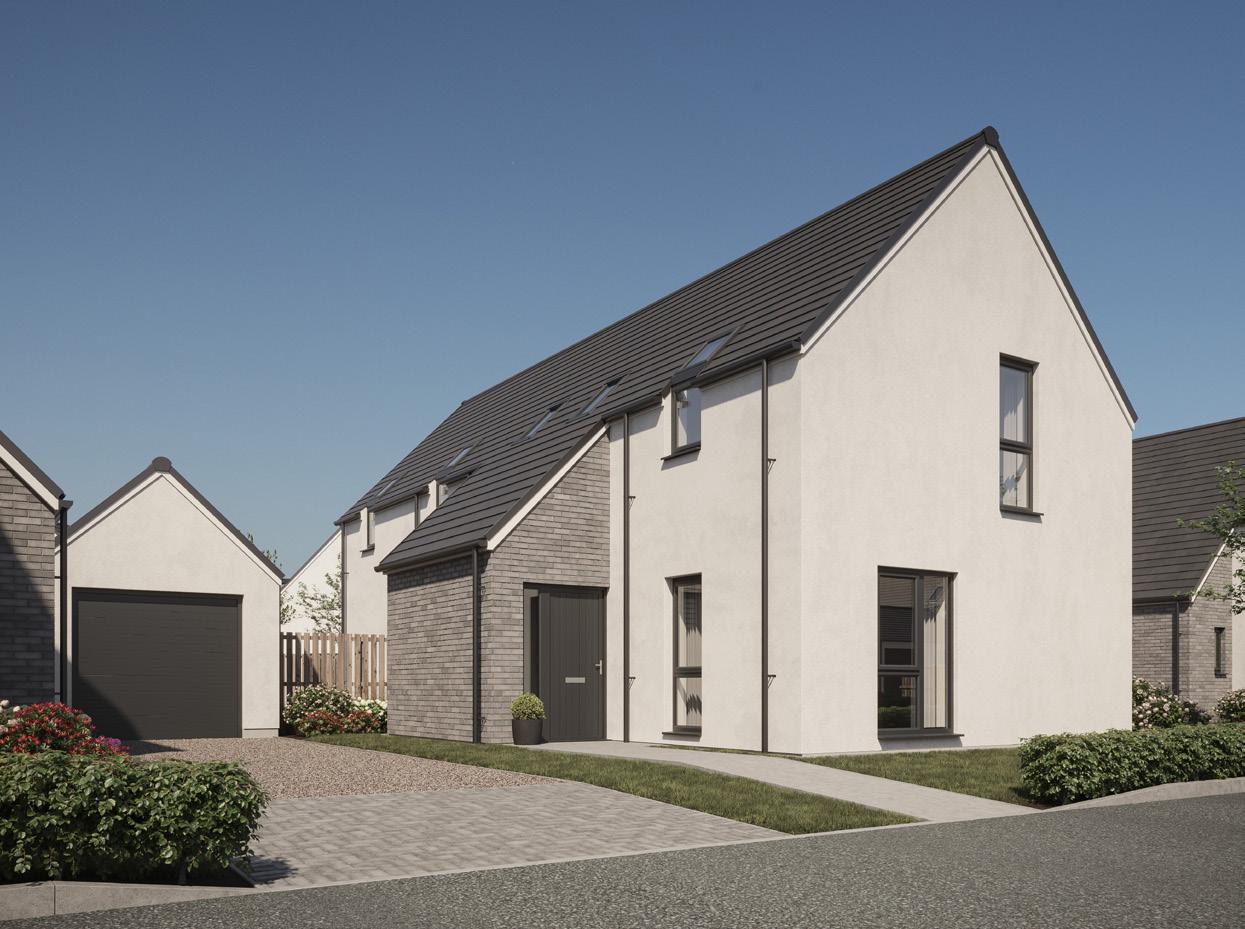
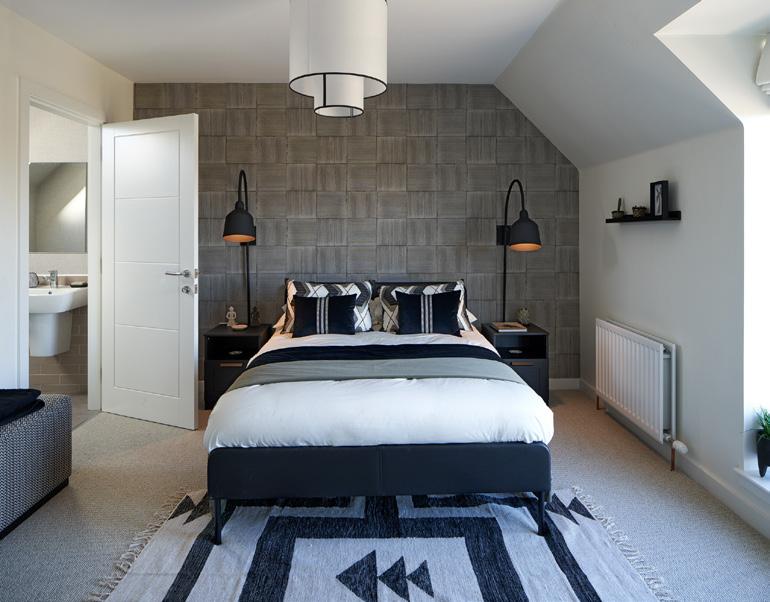
Keeping your home cosy is now easier, more cost effective and better for the environment
Air source heat pumps are installed as standard on all homes at Brechin West — converting energy from the outside air into useful heat inside through hot water supply and radiators.
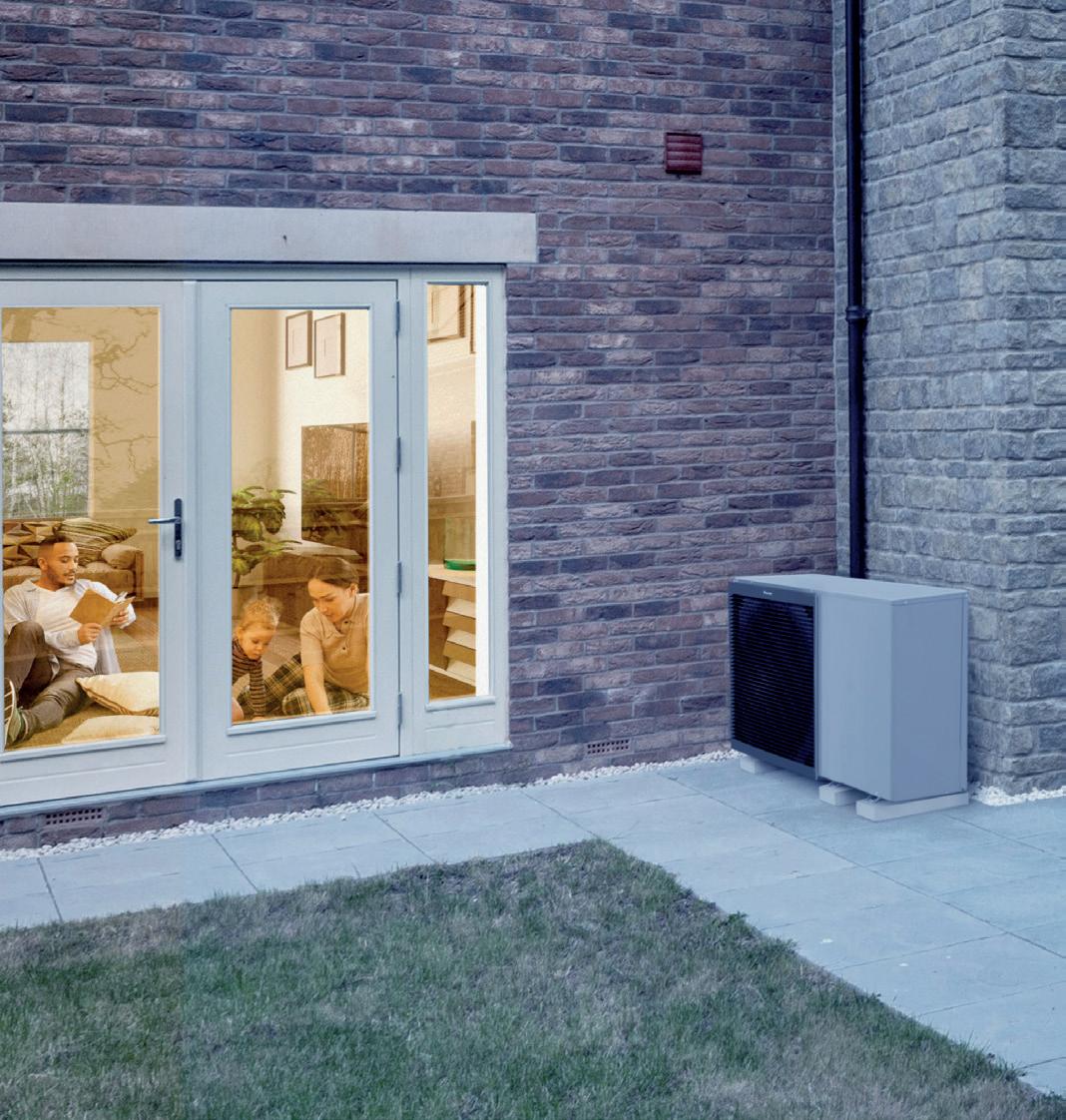
Your home will be fitted with a Daikin air source heat pump — one of the most energy efficient and unobtrusive air-to-water heat pumps available. With development and manufacturing in the UK, as well as overseas, Daikin is globally renowned for its environment-friendly heating and air-conditioning products.


Discreetly installed on the exterior of your home, the air source heat pump transfers ambient heat from the outside air by absorbing it into a fluid, which is then passed through a heat exchanger into the heat pump — raising the temperature and transferring this heat to the water in your heating system.
In drawing heat from the ambient temperature outside, the heat pump is able to reduce the amount of fuel usage required to run and heat the household, which is good news for both the environment and your energy bill. Households who switch to an air source heat pump system have seen their energy costs reduce by as much as 50% (Source: Energy Saving Trust Case Study).
In addition to reducing carbon emissions and lowering household running costs, one key benefit for homeowners is that it’s very easy to maintain, scale and adapt.
The Daikin Altherma 3 R32 Split system is compact and largely self-contained — only requiring connection to water and electricity to function effectively. This minimises the risk of disruption during maintenance or other work.
*Please consult the selling agent for further information. Scotia Homes Limited reserves the right to vary the above specifications where necessary but to similar or higher standards.
4KW - 488 KW OPTIMISED FOR YOUR PROPERTY SIZE COST EFFECTIVE ENERGY HOT WATER SUPPLY

The cathedral city with railway roots.
Just inland from the stunning sands of Scotland’s east coast, and surrounded by verdant Angus countryside, Brechin has heritage and charm in abundance. Renowned for its medieval cathedral (which earns it traditional ‘city’ status) and the much-loved Caledonian Railway, this is a place that wears historical significance and tradition on its sleeve.
It’s located just off the A90 route — running from Perth all the way up to coastal Fraserburgh — and offers easy commuter access to Aberdeen, Dundee and the numerous towns across Aberdeenshire and Angus. Perthshire and the Highlands are also near neighbours, and there are numerous great options for day trips and exploring this part of Scotland further with family and friends.
For those who love living near the seaside while enjoying easy access to the amenities and social scene of towns and cities, Brechin West is a truly ideal place to call home. The Angus countryside is where rolling fields meet Scotland’s dramatic east coast, and the town of Brechin is in a prime location — adjacent to the A90 road close to Montrose and within walking distance of the beach at Lunan Bay.
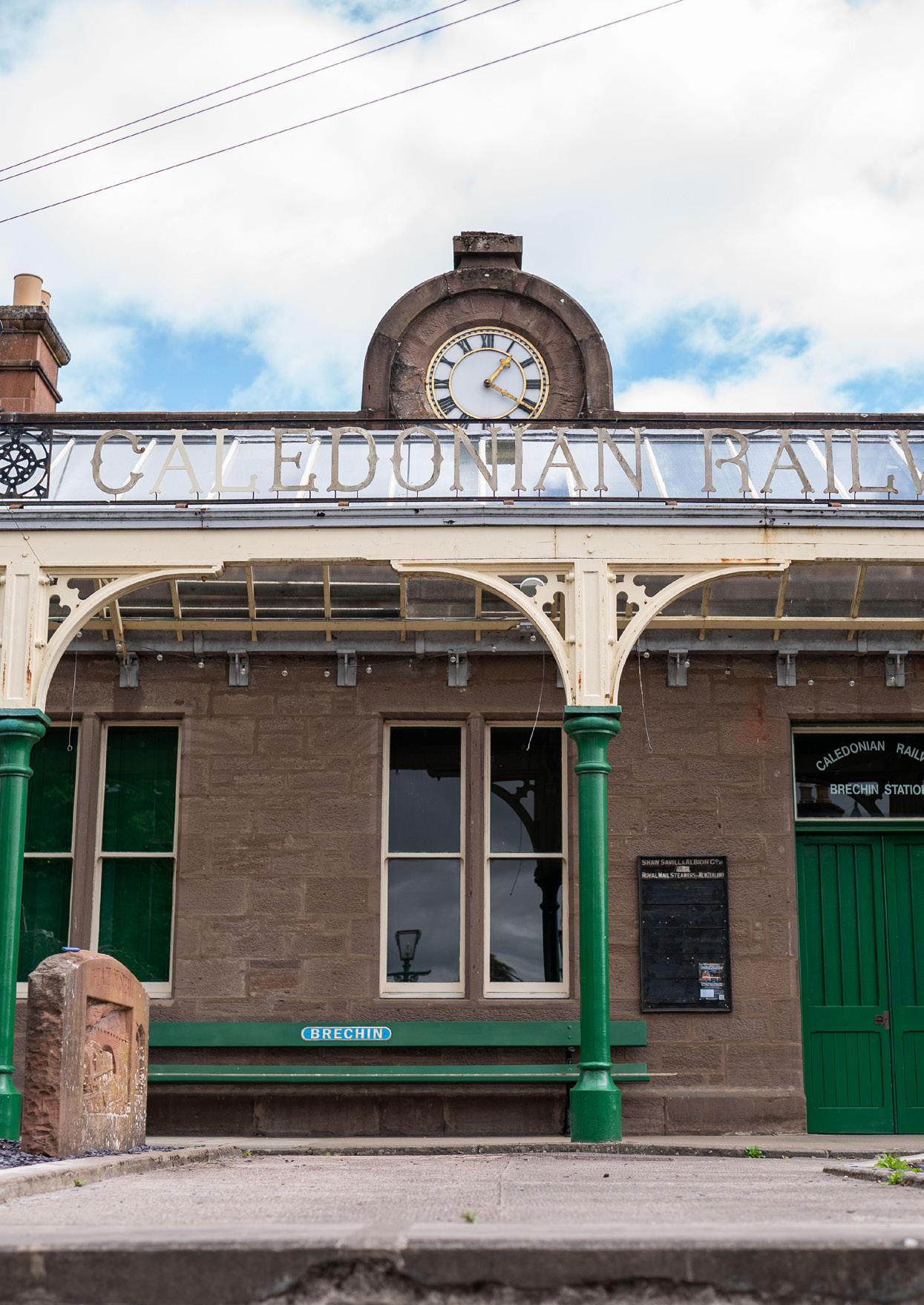
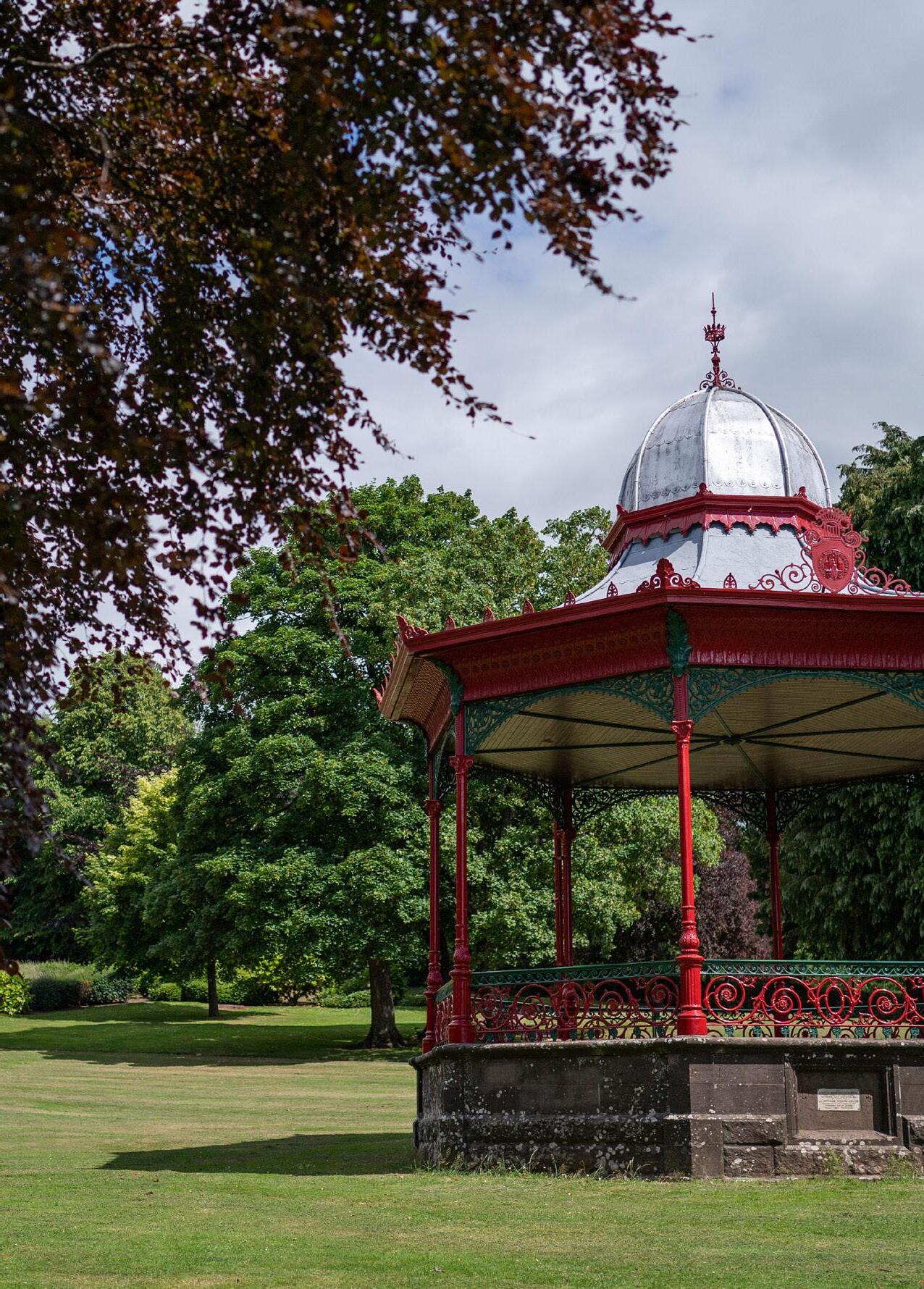
BRECHIN PARK
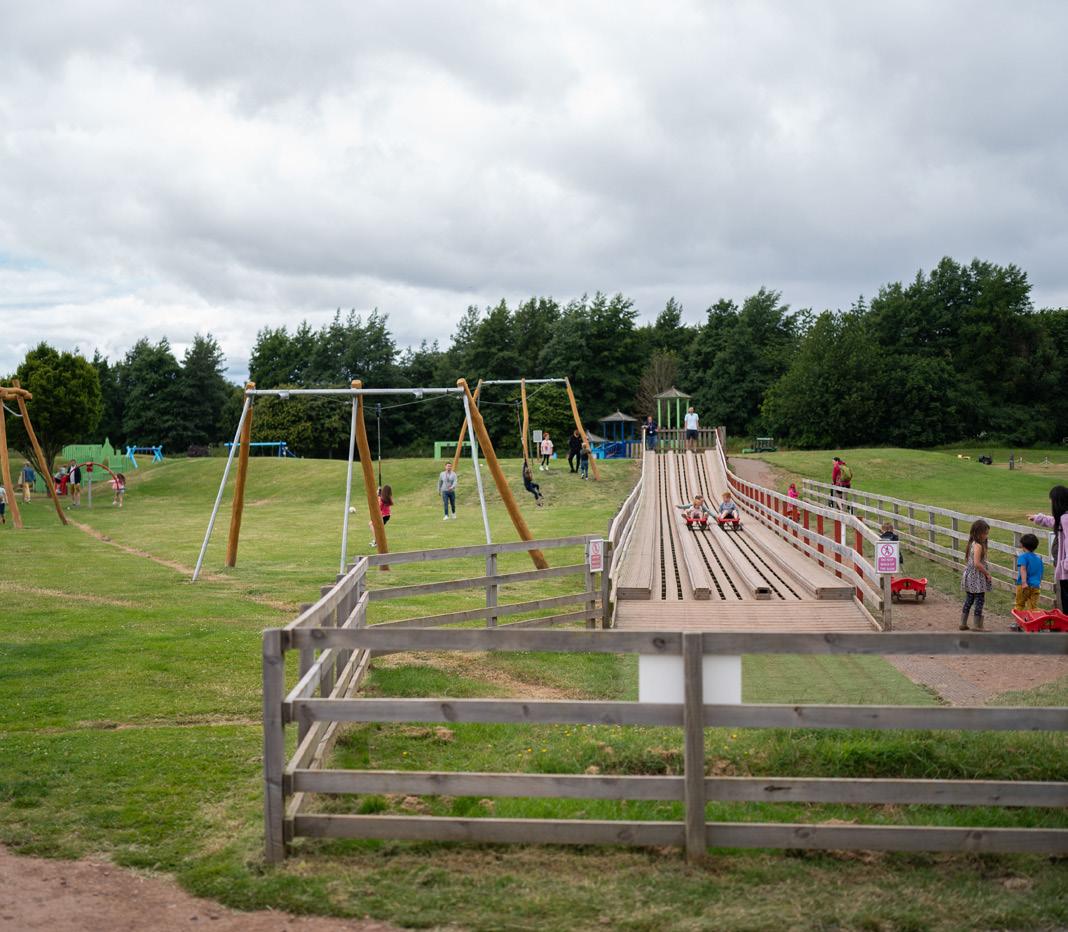
1.6 miles from Brechin West
BRECHIN CASTLE CENTRE
2 miles from Brechin West
ANGUS GRILL + LARDER
4 miles from Brechin West
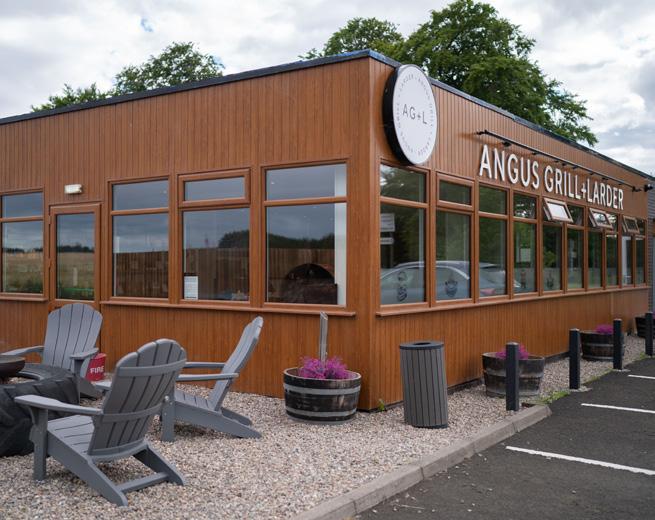
Some of the finest forest trails, hill walks and outdoor activities in Scotland are located here in the heart of Angus.
The surrounding area is a haven for those who enjoy walks, hikes and cycling — with a wide variety of paths, trails and routes to choose from along the Angus coastline, the beautiful glens and the nearby Cairngorms National Park. There’s fun for all the family in store at Brechin Castle Centre’s Country Park — which offers imaginative play areas, crazy golf, footgolf and a magical ‘fairy trail’ to explore with the kids.
The town has two well-attended boxing clubs that welcome members of all ages and abilities. Brechin Boxing Club has a range of classes on offer and also are equipped with a ‘sensory room’ to support members with autism, ADHD and other sensory requirements. Newly established, the Cathedral Boxing Club is also a social and welcoming club that encourages people to get involved, try boxing and integrate it into their exercise routine.
Just north of the town centre, you’ll find Brechin Golf Club — a leafy 18-hole parkland course that offers golfers of all levels a memorable experience.
Established originally in the late 19th century, this historic golf club has moved with the times, and now has a popular ‘footgolf’ course available to play too. The clubhouse itself also boasts a well-stocked pro shop, a fully-equipped fitness suite, a golf simulator and the Hickory Restaurant — serving breakfast, lunch and dinner.
Brechin West residents have a wealth of options available for staying active and keeping healthy. The wellequipped Brechin Community Campus has a 25-metre, 5-lane swimming pool, health suite (with sauna and steam room), gym facilities, a sports hall and studio space for an array of regular fitness classes. For those feeling adventurous, the ANGUS Rocks Climbing Wall is a great place to try a new sport with safety and ease. Alternatively, Cargill’s is a local private gym that offers classes and personal training options for members.
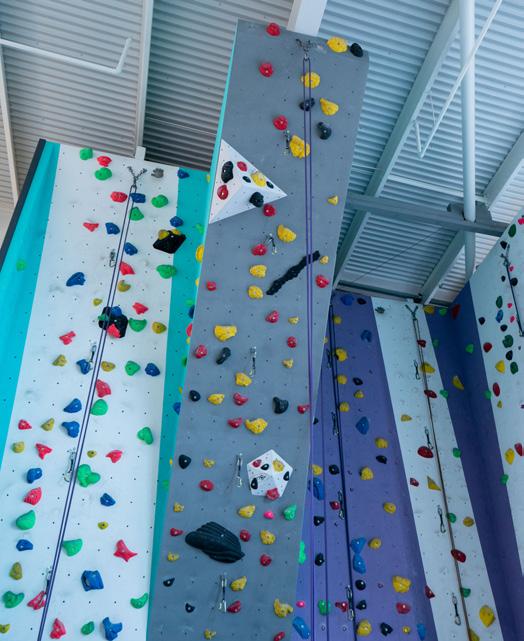
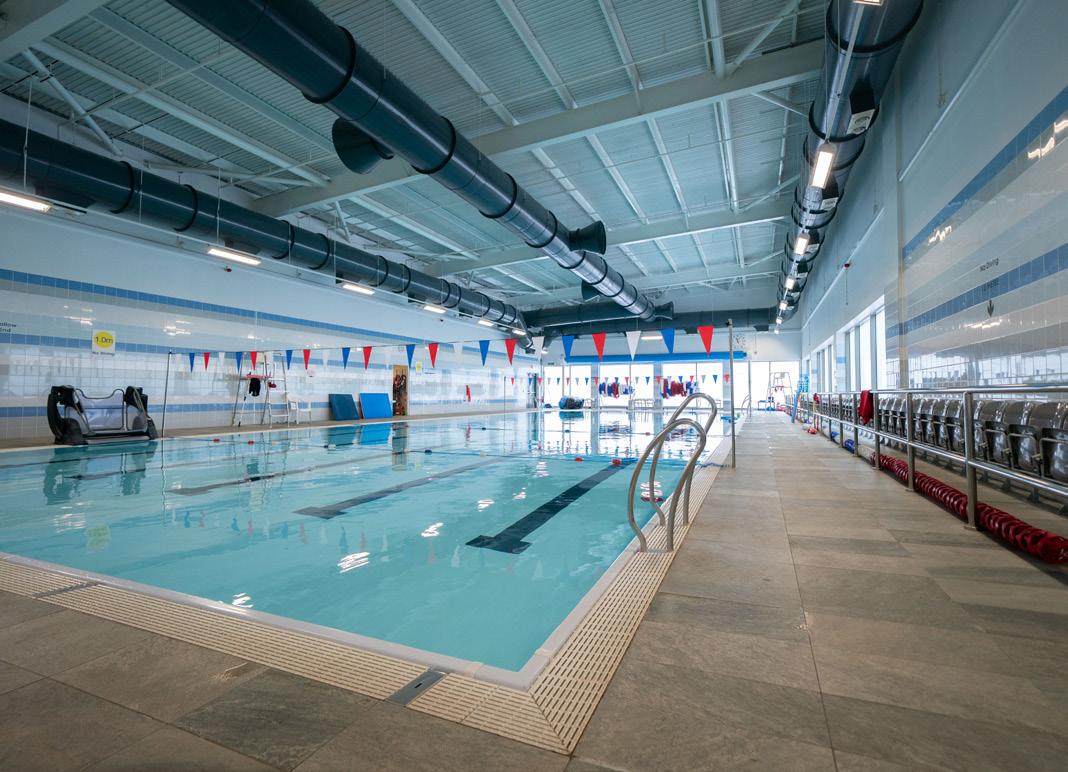
Now emerging as a city of innovation, design and culture, Dundee is an ever-evolving place characterised by bold works of architecture and engineering - both historical and contemporary.
Built in the shadow of an extinct volcano, the city itself began as a small port in the 11th and 12th centuries. Now recognised by UNESCO as a City of Design, and home to Scotland’s first ever design museum - The V&A Dundee - it’s clear to see that modern day Dundee places art, innovation and culture at the forefront.
There’s plenty of shopping, hidden history around every corner and foodies will find plenty to get their teeth into. Dundee boasts an ever-expanding range of restaurants, cafés, bistros, bars and eateries - everything from fine dining to fast food and in recent years the city has several restaurants listed in the AA’s The Restaurant Guide.
With Dundee just a short drive away, Perthshire as a near neighbour and the gateway to the Highlands within reach, coastal Angus is well suited for planning day trips with family, exploring Scotland’s wilds and wowing your guests with great food and drink.
