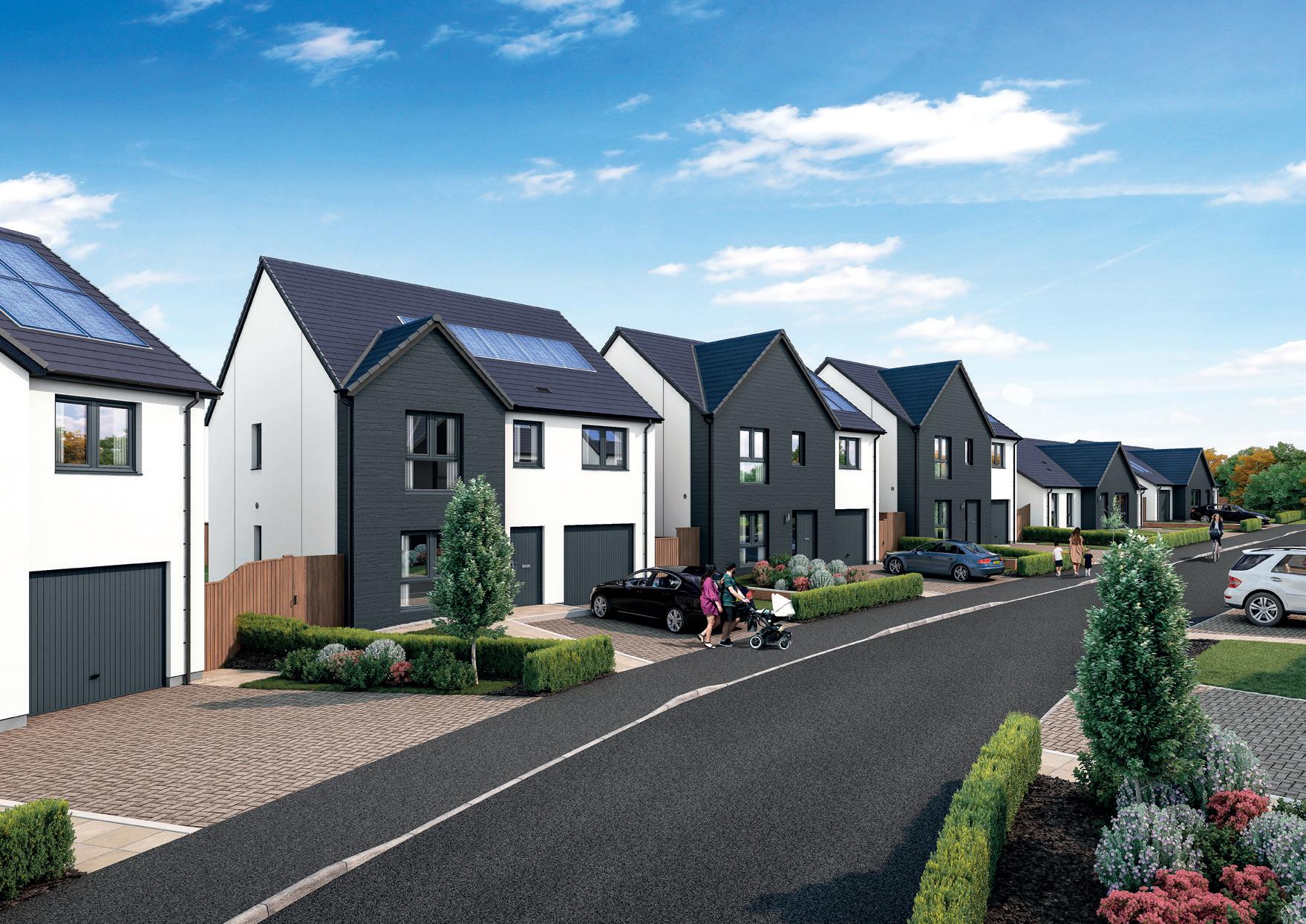

WELCOME TO CHAPELPARK, OLDMELDRUM
Located just to the north east of nearby Inverurie — in the picturesque heart of Aberdeenshire — Oldmeldrum is a historic market town with real cultural significance.
You’ll find Chapelpark in a quiet, residential area on the edge of town, close to the much-loved Meldrum House Country Hotel & Golf Course. Situated within comfortable walking distance of Oldmeldrum’s main market square and its various amenities, Chapelpark residents will appreciate the space, heritage and lifestyle of country living, while also enjoying the chic and modern comforts of their truly contemporary home.
With the world-renowned splendour of the Cairngorms National Park just 30 miles to the west and the Scottish Highlands stretching out to the north west, Chapelpark is ideally placed for some of the most breathtaking scenery Scotland has to offer. To the south east, you’ll find the city of Aberdeen with Aberdeen International Airport conveniently located less than 15 miles from Oldmeldrum.
Known historically as the ‘Granary of Aberdeen’, thanks to its high-quality barley crop, Oldmeldrum is also home to one of Scotland’s oldest and most revered distilleries, Glen Garioch — founded in 1797. Keen sporting enthusiasts will also find a haven in Oldmeldrum Golf Club — where golfers have been teeing off for over 125 years.
In many ways, Oldmeldrum is a place that combines so many of the things Scotland is celebrated for, and Chapelpark is a forward-thinking development that will bring this heritage and culture to life.
A PERFECT PLACE TO CALL HOME
A collection of stylish 3 & 4 bedroom detached and terraced houses in the greenery and scenic beauty of Aberdeenshire.

Chapelpark blends style and function to create a contemporary yet warm and comfortable feel. Through close collaboration between our designers and architects, these homes and development layouts have been carefully considered to create a fresh new feel for this area of Oldmeldrum, while providing pleasant and practical outdoor and indoor spaces for family life.
The houses are designed to make you feel at home and at ease from the minute you walk through the door. With modern timber facades, large anthracite windows and white render, their exterior finish effortlessly enriches the light and open feel of the Chapelpark development.
With plenty of space, historic countryside all around and convenient links to Aberdeen and the Scottish Highlands, it’s the perfect place for your family to call home.
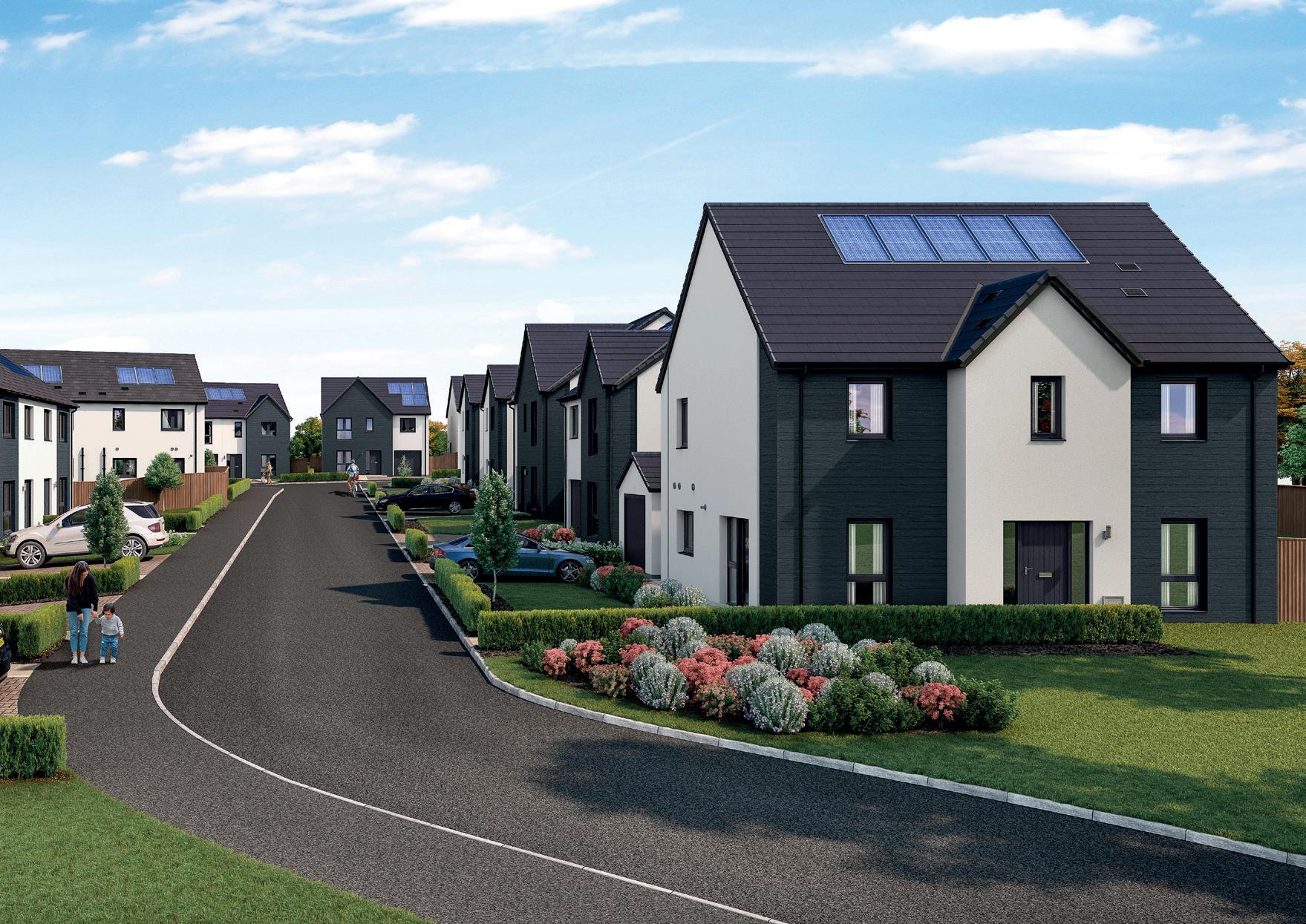
CONTEMPORARY DEVELOPMENT
LOCATED IN THE HEART OF ABERDEENSHIRE

CLOSE TO THE SCOTTISH HIGHLANDS
WELL CONNECTED
EASY ACCESS TO ABERDEEN AIRPORT
HISTORIC WHISKY & GOLF ATTRACTIONS NEARBY

HOUSE TYPES & SITEPLAN
There are a large variety of house types available at Chapelpark, creating a stylish collection of 3 & 4 bedroom houses.
HT 85 - HARKWOOD
3 BEDROOM SEMI-DETACHED HOUSE PLOTS: 20, 21, 23, 24, 25, 26, 46, 47
HT 95 CT - CALVIN
3 BEDROOM DETACHED HOUSE PLOTS: 1, 62 HT 105 - VRECHAN
4 BEDROOM DETACHED HOUSE & GARAGE PLOTS: 22, 27, 28, 30 HT 110 - MUNRO
4 BEDROOM DETACHED HOUSE & GARAGE PLOTS: 37, 38, 56, 57
CT 105 GR - CORRIE
3 BEDROOM DETACHED BUNGALOW WITH GARDEN ROOM & GARAGE PLOTS: 51, 52
HT 115 - ALEXANDER
4 BEDROOM DETACHED HOUSE & GARAGE PLOTS: 2, 33, 39, 41, 44, 61
HT 125 - SHAW
4 BEDROOM DETACHED HOUSE & GARAGE PLOTS: 36, 40, 42, 50, 53, 54
HT 125 CT - MILTON
4 BEDROOM DETACHED HOUSE PLOTS: 19, 29, 34, 45, 48
HT 135 - CALDER
4 BEDROOM DETACHED HOUSE & GARAGE PLOTS: 3, 32, 35, 59, 60
HT 135 GR - CALDER
4 BEDROOM DETACHED HOUSE & GARAGE WITH GARDEN ROOM PLOTS: 31, 43, 49, 55, 58
This site plan is intended for illustration purposes only and is subject to change. Consequently it should be treated as general guidance and cannot be relied upon as providing an accurate description of any of the matters illustrated therein. Plots 4 to 18 are affordable housing.
8 CHAPELPARK by SCOTIA







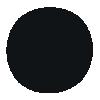































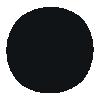




















































































































3 bedroom semi-detached house
x1 x3 x2 x1
ENERGY FACTS
Heating costs per year
UTILITY KITCHEN/ DINING
WC
UTILITY KITCHEN/ DINING
WC LIVING ROOM
LIVING ROOM
GROUND FLOOR
Hot water costs per year
ENERGY EFFICIENCY RATING
BEDROOM 2
ST ST WRD.
Lighting costs per year Standard charge
Solar PV benefit
ST ST WRD.
WRD. BEDROOM 1
WRD. BEDROOM 1
BATHROOM HALL HALL
ENERGY FACTS
Heating costs per year
Hot water costs per year
Lighting costs per year Standard charge Solar PV benefit
BEDROOM 3
Total annual running costs Per month
£115 £65 £75 £120 -£90 £285 £24
LIVING ROOM 4.53m x 4.40m (14’10” x 14’5”)
KITCHEN/DINING 3.55m x 3.36m (11’8’’ x 11’0”)
UTILITY 1.99m x 1.74m (6’6’’ x 5’8’’)
WC 1.97m x 1.39m (6’6’’ x 4’7’’)
BEDROOM 3
BEDROOM 2 BATHROOM HALL HALL
Total annual running costs Per month
£115 £65 £75 £120 -£90 £285 £24
TOTAL FLOOR AREA 86.8 sq m (934 sq ft)
FIRST FLOOR
BEDROOM 1 3.53m x 3.19m (11’7’’ x 10’6’’)
BEDROOM 2 3.19m x 3.14m (10’6’’ x 10’4’’)
BEDROOM 3 2.78m x 2.34m (9’1” x 7’8’’)
BATHROOM 2.35m x 1.98m (7’9’’ x 6’6’’)
A D
92+ 81-91 69-80 55-68 39-54 21-38 1-20
A D
92+ 81-91 69-80 55-68 39-54 21-38 1-20
A D
B C E F G
92+ 81-91 69-80 55-68 39-54 21-38 1-20
ENVIRONMENTAL IMPACT RATING 88% 90% B C E F G
ENERGY EFFICIENCY RATING ENVIRONMENTAL IMPACT RATING 88% 90% B C E F G
A D
C E F G
92+ 81-91 69-80 55-68 39-54 21-38 1-20
The floor plans, dimensions, energy facts and CGIs are intended for illustrative purposes only and are subject to change. Consequently they should be treated as general guidance and cannot be relied upon as providing an accurate description of any of the matters illustrated therein.

WC
KITCHEN UTILITY DINING ST
KITCHEN UTILITY DINING ST
WC
HALL
ENERGY FACTS
HALL
GROUND FLOOR
FIBRE OPTIC BROADBAND
LIVING ROOM
BEDROOM 3 BEDROOM 2
BEDROOM 3 BEDROOM 2
ST BATHROOM
HALL
LIVING ROOM HALL
LIVING ROOM 5.42m x 3.03m (17’9’’ x 9’11’’)
KITCHEN/DINING 5.42m x 3.03m (17’9’’ x 9’11’’)
UTILITY 2.35m x 1.37m (7’9’’ x 4’6’’)
WC 2.32m x 1.05m (7’7’’ x 3’5’’)
TOTAL FLOOR AREA 95 sq m (1,023 sq ft)
FIRST FLOOR
BEDROOM 1
ST BATHROOM
WRD. EN-SUITE
BEDROOM 1
ENERGY FACTS
WRD. EN-SUITE
BEDROOM 1 4.01m x 3.06m (13’2’’ x 10’0’’)
BEDROOM 2 3.06m x 2.98m (10’0’’ x 9’9’’)
BEDROOM 3 3.06m x 2.34m (10’0’’ x 7’8’’)
BATHROOM 2.35m x 1.98m (7’9’’ x 6’6’’)
EN-SUITE 2.58m x 1.30m (8’6’’ x 4’3’’)
The floor plans, dimensions, energy facts and CGIs are intended for illustrative purposes only and are subject to change. Consequently they should be treated as general guidance and cannot be relied upon as providing an accurate description of any of the matters illustrated therein.

ENERGY FACTS
WRD.
LIVING ROOM KITCHEN
LIVING ROOM KITCHEN
WRD.
ST ST
DINING GARAGE
WC
ST ST
DINING GARAGE
WC
GROUND FLOOR
LIVING ROOM/DINING 6.02m x 4.15m (19’9’’ x 13’7’’)
KITCHEN 3.18m x 2.99m (10’5’’ x 9’10’’)
WC 2.17m x 1.80m (7’1’’ x 5’11’’)
TOTAL FLOOR AREA 107 sq m (1,152 sq ft)
BEDROOM 3 BEDROOM 2 HALL
WRD.
BATHROOM EN-SUITE BEDROOM 4
WRD.
BEDROOM 3 BEDROOM 2 HALL
WRD.
WRD.
Heating costs per year Hot water costs per year Lighting costs per year Standard charge Solar PV benefit Total annual running costs Per month
ENERGY FACTS
£150 £65 £80 £120 -£75 £340 £28
ENERGY EFFICIENCY RATING ENVIRONMENTAL IMPACT RATING 87% 88%
BEDROOM 1
BATHROOM EN-SUITE BEDROOM 4
FIRST FLOOR
BEDROOM 1
Heating costs per year Hot water costs per year Lighting costs per year Standard charge Solar PV benefit Total annual running costs Per month
£150 £65 £80 £120 -£75 £340 £28
ENERGY EFFICIENCY RATING ENVIRONMENTAL IMPACT RATING 87% 88%
BEDROOM 1 3.89m x 3.19m (12’9’’ x 10’6’’)
BEDROOM 2 3.26m x 2.80m (10’8’’ x 9’2’’)
BEDROOM 3 3.26m x 2.80m (10’8’’ x 9’2’’)
BEDROOM 4 3.19m x 2.61m (10’5’’ x 8’7’’)
BATHROOM 2.35m x 1.97m (7’8’’ x 6’6’’)
EN-SUITE 2.35m x 1.33m (7’8’’ x 4’4’’)
The floor plans, dimensions, energy facts and CGIs are intended for illustrative purposes only and are subject to change. Consequently they should be treated as general guidance and cannot be relied upon as providing an accurate description of any of the matters illustrated therein.
STYLISH INTERIORS



LARGE WINDOWS NATURALLY LIGHT
QUALITY FINISHES
MODERN MATERIALS SPACIOUS HOMES


ENERGY FACTS
KITCHEN
KITCHEN
EN-SUITE
ST
LIVING ROOM HALL
BEDROOM 2 HALL
ST
LIVING ROOM HALL
WRD.
Heating costs per year
Hot water costs per year
WC
GROUND FLOOR
BEDROOM 2 HALL
WRD.
Lighting costs per year Standard charge Solar PV benefit Total annual running costs Per month
£185 £65 £80 £120 -£130 £320 £27
A D
92+ 81-91 69-80 55-68 39-54 21-38 1-20
A D
ST ST
ENERGY EFFICIENCY RATING ENVIRONMENTAL IMPACT RATING 89% 89% B C E F G
B C E F G
92+ 81-91 69-80 55-68 39-54 21-38 1-20
BATHROOM DINING GARAGE
BEDROOM 3
BEDROOM 1 BEDROOM 4
WRD. WRD.
LIVING ROOM/DINING 6.13m x 4.26m (20’1’’ x 14’0’’)
KITCHEN 3.56m x 3.06m (11’8” x 10’0’’)
WC 2.17m x 1.84m (7’1’’ x 6’0’’)
TOTAL FLOOR AREA 113.1 sq m (1,217 sq ft)
BEDROOM 3
WRD. WRD.
ST ST
EN-SUITE BEDROOM 1 BEDROOM 4
ENERGY FACTS
BATHROOM DINING GARAGE
Heating costs per year
Hot water costs per year
Lighting costs per year Standard charge Solar PV benefit
Total annual running costs Per month
£185 £65 £80 £120 -£130 £320 £27
FIRST FLOOR
BEDROOM 1 3.90m x 3.19m (12’10’’ x 10’6’’)
BEDROOM 2 3.95m x 2.75m (13’0’’ x 9’0’’)
BEDROOM 3 3.45m x 3.09m (11’4’’ x 10’2’’)
BEDROOM 4 3.19m x 2.64m (10’6’’ x 8’8’’)
BATHROOM 2.35m x 1.97m (7’9’’ x 6’6’’)
EN-SUITE 2.30m x 1.30m (7’7’’ x 4’3’’)
A D
92+ 81-91 69-80 55-68 39-54 21-38 1-20
A D
ENERGY EFFICIENCY RATING ENVIRONMENTAL IMPACT RATING 89% 89% B C E F G
C E F G
92+ 81-91 69-80 55-68 39-54 21-38 1-20
The floor plans, dimensions, energy facts and CGIs are intended for illustrative purposes only and are subject to change. Consequently they should be treated as general guidance and cannot be relied upon as providing an accurate description of any of the matters illustrated therein.
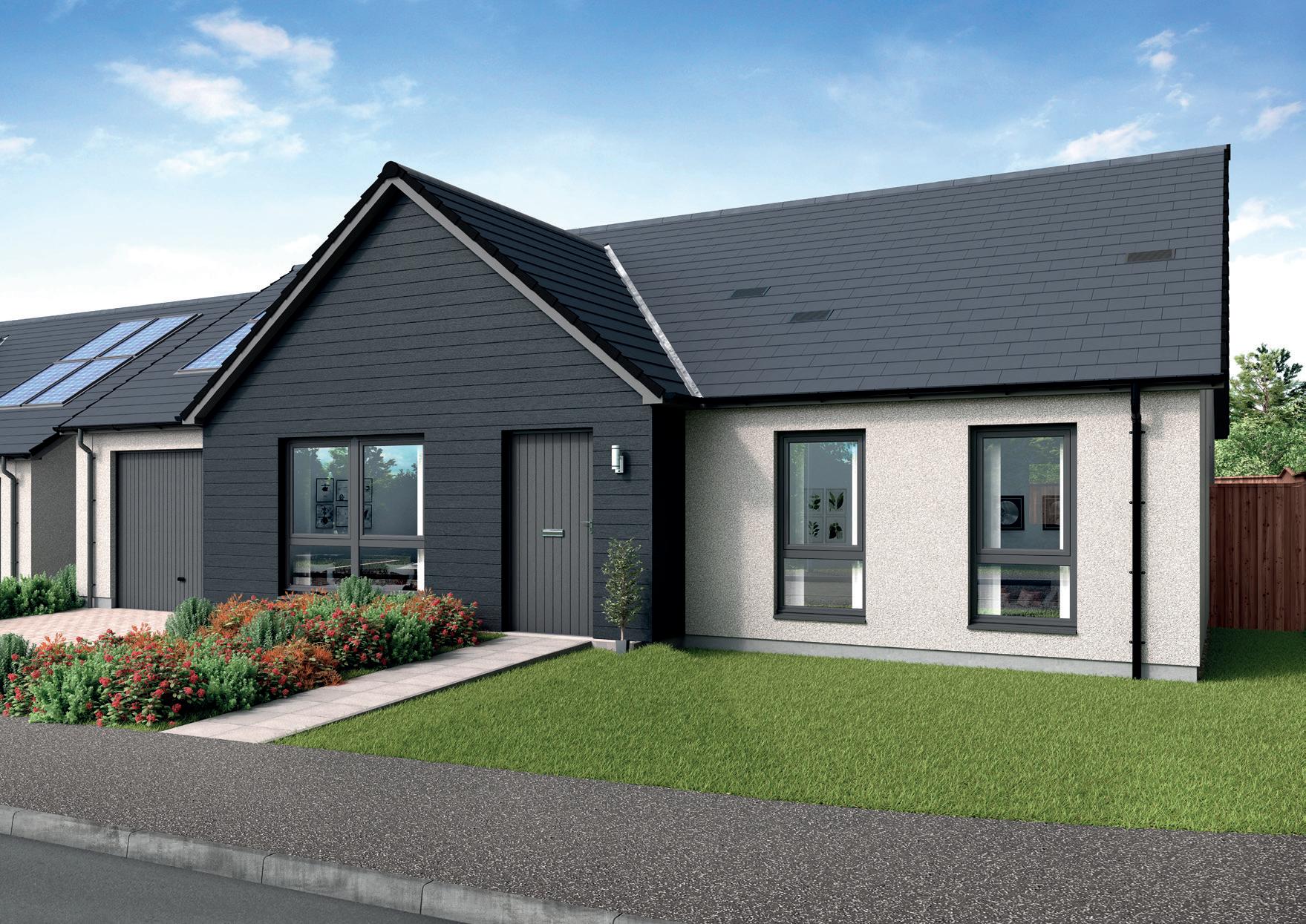
3 bedroom detached bungalow with garden room & garage x2 x3 x2 x1
ENERGY FACTS
Heating costs per year
Hot water costs per year
Lighting costs per year Standard charge
Solar PV benefit
GROUND FLOOR
Total annual running costs Per month
£190 £65 £80 £120 -£100 £355 £30
A D
92+ 81-91 69-80 55-68 39-54 21-38 1-20
ENERGY FACTS
LIVING ROOM/DINING 6.94m x 3.65m (22’9’’ x 11’11’’)
Heating costs per year
Hot water costs per year
A D
B C E F G
92+ 81-91 69-80 55-68 39-54 21-38 1-20
ENERGY EFFICIENCY RATING ENVIRONMENTAL IMPACT RATING 88% 88% B C E F G
KITCHEN 3.65m x 3.65m (11’11’’ x 11’11’’) GARDEN ROOM 4.04m x 3.06m (13’3’’ x 10’1’’)
Lighting costs per year Standard charge
Solar PV benefit
UTILITY 3.21m x 2.46m (10’6’’ x 8’1’’)
BEDROOM 1 4.40m x 3.30m (14’5’’ x 10’10’’)
Total annual running costs Per month
£190 £65 £80 £120 -£100 £355 £30
A D
BEDROOM 2 3.61m x 3.22m (11’10’’ x 10’7’’)
ENERGY EFFICIENCY RATING ENVIRONMENTAL IMPACT RATING 88% 88% B C E F G
92+ 81-91 69-80 55-68 39-54 21-38 1-20
BEDROOM 3 3.61m x 2.56m (11’10’’ x 8’5’’)
BATHROOM 2.53m x 1.98m (8’4’’ x 6’6’’)
EN-SUITE 2.27m x 1.36m (7’5’’ x 4’6’’)
A D
B C E F G
92+ 81-91 69-80 55-68 39-54 21-38 1-20
TOTAL FLOOR AREA 118.5 sq m (1,256 sq ft)
The floor plans, dimensions, energy facts and CGIs are intended for illustrative purposes only and are subject to change. Consequently they should be treated as general guidance and cannot be relied upon as providing an accurate description of any of the matters illustrated therein.




ENERGY FACTS
Heating costs per year
Hot water costs per year
Lighting costs per year Standard charge
Solar PV benefit
Total annual running costs
Per month
ENERGY FACTS
Heating costs per year
Hot water costs per year
Lighting costs per year Standard charge
Solar PV benefit
Total annual running costs
Per month
£190 £65 £80 £120 -£130 £325 £27
£190 £65 £80 £120 -£130 £325 £27
GROUND FLOOR
KITCHEN/DINING 5.16m x 3.22m (16’11’’ x 10’7’’)
LIVING ROOM 4.02m x 3.23m (13’2’’ x 10’7’’)
WC 2.20m x 1.70m (7’3’’ x 5’7’’)
UTILITY 2.22m x 1.25m (7’3’’ x 4’1’’)
FIRST FLOOR
BEDROOM 1 3.41m x 3.19m (11’2’’ x 10’6’’)
BEDROOM 2 2.94m x 2.76m (9’8’’ x 9’1’’)
BEDROOM 3 4.10m x 3.22m (13’5’’ x 10’7’’)
BEDROOM 4 4.13m x 2.49m (13’7’’ x 8’2’’)
BATHROOM 2.35m x 1.97m (7’9’’ x 6’6’’)
EN-SUITE 2.31m x 2.01m (7’7’’ x 6’7’’) TOTAL FLOOR AREA 118.2 sq m (1,272 sq ft)
A D
92+ 81-91 69-80 55-68 39-54 21-38 1-20
A D
92+ 81-91 69-80 55-68 39-54 21-38 1-20
A D
B C E F G
92+ 81-91 69-80 55-68 39-54 21-38
ENERGY EFFICIENCY RATING ENVIRONMENTAL IMPACT RATING 89% 89% B C E F G
ENERGY EFFICIENCY RATING ENVIRONMENTAL IMPACT RATING 89% 89% B C E F G
A D
C E F G
92+ 81-91 69-80 55-68 39-54 21-38 1-20
The floor plans, dimensions, energy facts and CGIs are intended for illustrative purposes only and are subject to change. Consequently they should be treated as general guidance and cannot be relied upon as providing an accurate description of any of the matters illustrated therein.

A home designed for style.




UTILITY
WC LIVING ROOM
UTILITY
BEDROOM 4
BATHROOM
BEDROOM 4
ENERGY FACTS
Heating costs per year
Hot water costs per year
KITCHEN
ST
WC LIVING ROOM
ST
BATHROOM
BEDROOM 3
KITCHEN
HALL
DINING
DINING GARAGE ST
HALL
GARAGE ST
GROUND FLOOR
LIVING ROOM/DINING 5.08m x 5.05m (16’8’’ x 16’7’’)
KITCHEN 3.82m x 2.78m (12’6’’ x 9’1’’)
UTILITY 3.08m x 1.47m (10’1’’ x 4’10’’)
WC 2.15m x 1.16m (7’1’’ x 3’10’’)
TOTAL FLOOR AREA 126.3 sq m (1,360 sq ft)
HALL EN-SUITE BEDROOM 1
HALL EN-SUITE
ST
WRD. WRD.
BEDROOM 1
BEDROOM 3 BEDROOM 2
WRD. WRD.
ENERGY FACTS
Lighting costs per year Standard charge Solar PV benefit
Total annual running costs Per month
£205 £65 £85 £120 -£130 £345 £29
FIRST FLOOR
ST WRD. WRD.
A D
92+ 81-91 69-80 55-68 39-54 21-38 1-20
A D
B C E F G
92+ 81-91 69-80 55-68 39-54 21-38 1-20
ENERGY EFFICIENCY RATING ENVIRONMENTAL IMPACT RATING 89% 89% B C E F G
Heating costs per year
Hot water costs per year
Lighting costs per year Standard charge Solar PV benefit
BEDROOM 2
Total annual running costs Per month
WRD. WRD.
£205 £65 £85 £120 -£130 £345 £29
BEDROOM 1 4.34m x 4.21m (14’3’’ x 13’10’’)
BEDROOM 2 3.87m x 3.08m (12’8’’ x 10’1’’)
BEDROOM 3 3.64m x 3.08m (11’11’’ x 10’1’’)
BEDROOM 4 3.19m x 2.60m (10’6’’ x 8’6’’)
BATHROOM 2.35m x 1.97m (7’9’’ x 6’6’’)
EN-SUITE 2.60m x 2.01m (8’6’’ x 6’7’’)
A D
92+ 81-91 69-80 55-68 39-54 21-38 1-20
A D
ENERGY EFFICIENCY RATING ENVIRONMENTAL IMPACT RATING 89% 89% B C E F G
E F G
92+ 81-91 69-80 55-68 39-54 21-38 1-20
The floor plans, dimensions, energy facts and CGIs are intended for illustrative purposes only and are subject to change. Consequently they should be treated as general guidance and cannot be relied upon as providing an accurate description of any of the matters illustrated therein.

ENERGY FACTS
UTILITY
UTILITY
BEDROOM 2
BEDROOM 2
HALL
KITCHEN
DINING
ST WRD. WRD.
ST WRD. WRD.
ENERGY EFFICIENCY RATING ENVIRONMENTAL IMPACT RATING 89% 90%
WC
ST ST
DINING
WC LIVING ROOM HALL
ST ST
LIVING ROOM HALL
HALL WRD. WRD. EN-SUITE
BEDROOM 3
BEDROOM 3
KITCHEN BATHROOM
BEDROOM 1 BEDROOM 4
GROUND FLOOR
LIVING ROOM 6.85m x 3.22m (22’6’’ x 10’7’’)
KITCHEN/DINING 6.85m x 3.21m (22’6’’ x 10’6’’)
WC 2.63m x 1.21m (8’8’’ x 4’0’’)
UTILITY 2.35m x 1.35m (7’9’’ x 4’5’’)
FIRST FLOOR
TOTAL FLOOR AREA 125.9 sq m (1,355 sq ft)
BATHROOM
WRD. WRD. EN-SUITE
ENERGY FACTS
Heating costs per year Hot water costs per year Lighting costs per year Standard charge Solar PV benefit Total annual running costs Per month
BEDROOM 1 BEDROOM 4
Heating costs per year Hot water costs per year Lighting costs per year Standard charge Solar PV benefit Total annual running costs Per month
£185 £65 £85 £120 -£130 £325 £27
£185 £65 £85 £120 -£130 £325 £27
ENERGY EFFICIENCY RATING ENVIRONMENTAL IMPACT RATING 89% 90%
BEDROOM 1 3.23m x 3.19m (10’7’’ x 10’6’’)
BEDROOM 2 3.41m x 3.02m (11’2’’ x 9’11’’)
BEDROOM 3 3.41m x 3.02m (11’2’’ x 9’11’’)
BEDROOM 4 3.23m x 2.85m (10’7’’ x 9’4’’)
BATHROOM 2.35m x 1.97m (7’9’’ x 6’6’’) EN-SUITE 2.10m x 1.38m (6’11’’ x 4’6’’)
The floor plans, dimensions, energy facts and CGIs are intended for illustrative purposes only and are subject to change. Consequently they should be treated as general guidance and cannot be relied upon as providing an accurate description of any of the matters illustrated therein.





KITCHEN
KITCHEN
DINING
DINING
BEDROOM 4
BEDROOM 4
BEDROOM 3
ST ST WRD. WRD.
LIVING ROOM
UTILITY AREA GARAGE
HALL HALL WC
HALL HALL WC
GROUND FLOOR
LIVING ROOM
UTILITY AREA GARAGE
KITCHEN/DINING 7.67m x 3.61m (25’2’’ x 11’10’’)
LIVING ROOM 4.59m x 3.09m (15’1’’ x 10’2’’)
WC 2.37m x 1.13m (7’9’’ x 3’8’’)
BEDROOM 2
TOTAL FLOOR AREA 137.6 sq m (1,481 sq ft)
BATHROOM
BEDROOM 3
ST ST WRD. WRD.
BEDROOM 2
BEDROOM 1
WRD. WRD. WRD. EN-SUITE
FIRST FLOOR
BATHROOM
ENERGY FACTS
Heating costs per year
Hot water costs per year
ENERGY FACTS
Heating costs per year
Hot water costs per year
Lighting costs per year Standard charge Solar PV benefit Total annual running costs Per month
£215 £65 £90 £120 -£155 £335 £28
ENERGY EFFICIENCY RATING ENVIRONMENTAL IMPACT RATING 90% 90%
A D
E F G
92+ 81-91 69-80 55-68 39-54 21-38 1-20
A D
B C E F G
92+ 81-91 69-80 55-68 39-54 21-38 1-20
ENERGY EFFICIENCY RATING ENVIRONMENTAL IMPACT RATING 90% 90%
Lighting costs per year Standard charge Solar PV benefit
BEDROOM 1
WRD. WRD. WRD. EN-SUITE
Total annual running costs Per month
£215 £65 £90 £120 -£155 £335 £28
BEDROOM 1 3.68m x 3.00m (12’1’’ x 9’10’’)
BEDROOM 2 3.85m x 3.36m (12’8’’ x 11’0’’)
BEDROOM 3 3.31m x 3.00m (10’10’’ x 9’10’’)
BEDROOM 4 3.70m x 2.96m (12’2’’ x 9’9’’)
BATHROOM 3.00m x 2.35m (9’10’’ x 7’9’’)
EN-SUITE 2.19m x 1.50m (7’2’’ x 4’11’’)
The floor plans, dimensions, energy facts and CGIs are intended for illustrative purposes only and are subject to change. Consequently they should be treated as general guidance and cannot be relied upon as providing an accurate description of any of the matters illustrated therein.

4 bedroom detached house with garden room & garage x2 x4 x3 x1
ENERGY FACTS
Heating costs per year
Hot water costs per year
Lighting costs per year Standard charge
Solar PV benefit
Total annual running costs
Per month
ENERGY FACTS
Heating costs per year
Hot water costs per year
Lighting costs per year Standard charge
Solar PV benefit
Total annual running costs Per month
£225 £65 £90 £120 -£155 £345 £29
£225 £65 £90 £120 -£155 £345 £29
GROUND FLOOR
KITCHEN/DINING 7.67m x 3.61m (25’2’’ x 11’10’’)
LIVING ROOM 4.59m x 3.09m (15’1’’ x 10’2’’)
GARDEN ROOM 4.05m x 3.06m (13’3’’ x 10’0’’)
WC 2.37m x 1.13m (7’9’’ x 3’8’’)
FIRST FLOOR
BEDROOM 1 3.68m x 3.00m (12’1’’ x 9’10’’)
BEDROOM 2 3.85m x 3.36m (12’8’’ x 11’0’’)
BEDROOM 3 3.31m x 3.00m (10’10’’ x 9’10’’)
BEDROOM 4 3.70m x 2.96m (12’2’’ x 9’9’’)
BATHROOM 3.00m x 2.35m (9’10’’ x 7’9’’)
EN-SUITE 2.19m x 1.50m (7’2’’ x 4’11’’)
ENERGY EFFICIENCY RATING
A D
92+ 81-91 69-80 55-68 39-54 21-38 1-20
A D
92+ 81-91 69-80 55-68 39-54 21-38 1-20
A D
B C E F G
92+ 81-91 69-80 55-68 39-54 21-38 1-20
ENERGY EFFICIENCY RATING ENVIRONMENTAL IMPACT RATING 89% 89% B C E F G
ENVIRONMENTAL IMPACT RATING 89% 89% B C E F G
A D
B C E F G
92+ 81-91 69-80 55-68 39-54 21-38 1-20
The floor plans, dimensions, energy facts and CGIs are intended for illustrative purposes only and are subject to change. Consequently they should be treated as general guidance and cannot be relied upon as providing an accurate description of any of the matters illustrated therein.

When building in places you’ll love to live in for a lifetime, we must create settlements that enhance what’s already there: communities that are well connected and accessible with the right amenities. And, to really build diverse, vibrant neighbourhoods that attract a true mix of people, a number of our developments include affordable housing. Developer obligations are at the heart of our home-building process.
We have agreed a sale to Grampian Housing Association of the Low Cost allocation. These properties will then be rented by them to the public, there are no general criteria for this, but potential tenants will be drawn from their waiting list/s.
All tenants will be subject to the same restrictions as other residents, such as the Deed of Conditions/ Development Management Scheme.
In addition, tenants are subject to the rental terms imposed by their landlord, giving both Scotia and ultimately the factor/other residents a central point of contact and management for any queries relating to those properties, rather than just to individual tenants.


THE HIGHLANDS ON YOUR DOORSTEP
To live in Oldmeldrum is to live at the gateway to the iconic Scottish Highlands, and Chapelpark residents will find the adventure and stunning scenery of the Cairngorms National Park less than an hour’s drive away. This is a place where sprawling forests, rugged mountains and incredible vistas are just around the corner.
Whether you’re planning day trips with family, enjoying outdoor pursuits or providing the ‘wow’ factor for visiting guests — the opportunities to explore and appreciate the north of Scotland are there in abundance when you’re a Chapelpark resident.
Oldmeldrum is a short drive from the North East 250 — an increasingly popular driving route for tourists and locals alike, spanning Aberdeenshire, the Cairngorms, Moray, Speyside and more.
PROUD CASTLES AND GREAT HOUSES
Less than 10 miles to the north of Chapelpark lies Fyvie Castle — an impressive fortress, in lush grounds, that stands as a living monument to Scottish Baronial architecture and the histories, legends and folklore that surround its existence over the past 800+ years.
Around 15 miles south of Oldmeldrum, you’ll also find Castle Fraser — home to the Fraser family for over 400 years. Both of these historic Scottish landmarks contain many treasures, are surrounded by beautiful gardens and, as National Trust for Scotland sites, are open to public visitors.

Between Oldmeldrum and Ellon is the stately home and visitor attraction, Haddo House. Designed in 1732 by William Adam and luxuriously remodelled in the 1880s, it’s an elegant and opulent house that contains an impressive art collection and in recent years has played host to an array of popular events, particularly in music and the arts.
RELAX, SOCIALISE AND SHOP LOCAL
Oldmeldrum’s main market square is a hub for local businesses, established amenities and cosy cafes — including an award-winning butchers, a local chemist and a popular bakery/cafe — ensuring you’ll always have life’s essentials close to hand.
Nearby Inverurie is a short drive away, and there you’ll find major grocery retailers such as Marks & Spencer, Morrisons, Aldi and Lidl, along with a host of bars, cafes, shops and eateries, including the award-winning restaurant at Inverurie Garden Centre — a popular choice for locals and visitors. The close proximity between Oldmeldrum and Inverurie offers a sense of shared community and means you can enjoy the best of both towns at your leisure.









HISTORIC PORT CITY WITH A BRIGHT FUTURE.
The third most populated city in Scotland, Aberdeen’s reputation as both a seaport of historical importance and a hub for the North Sea energy sector is well-earned — but this only tells part of the story.
Less than 20 miles from Oldmeldrum, Aberdeen city centre’s wide range of shops, dining, entertainment and cultural attractions means Chapelpark is perfectly placed for those who want the tranquility of the Aberdeenshire countryside while still living in close proximity to a forward-thinking city with lots to offer.
The modern ‘Granite City’ is a place with an entrepreneurial spirit — home to countless local businesses, a distinct cultural scene and a willingness to embrace the exciting possibilities of its burgeoning future. On foot, visitors will uncover hidden street art gems around every corner — the
legacy of the now annual Nuart Aberdeen street art festival, that originated in Scandinavia — and the city’s array of shopping precincts, green spaces and historical landmarks will reward explorers, time and time again.
Attractions such as Aberdeen Maritime Museum and The Tolbooth Museum will give visitors a richer appreciation of Aberdeen and its unique histories, but the new jewel in the city’s crown is the recently refurbished Aberdeen Art Gallery, winner of ArtFund’s Museum of the Year award in 2020.
A stunning space that blends the traditional 19th century architecture of its original building with an elegant, contemporary approach, the Art Gallery’s collections are notable for their fine collection of modern Scottish and international art.
Fans of theatre, music and cinema will find a haven here too, with a range of impressive venues to choose from — including His Majesty’s Theatre,
Aberdeen Music Hall, Belmont Filmhouse and The Lemon Tree — and on the outskirts of town, the city’s new state-of-the-art events venue P&J Live has played host to the likes of Lewis Capaldi, Michael Bublé, Disney on Ice and BBC Sports Personality of the Year.
For those seeking fine food, world-renowned craft beer and a good look at the wine list, Aberdeen has much to bring to the table. Home of award-winning craft brewery brands like BrewDog, Fierce Beer and 6 Degrees North, beer aficionados will be spoilt for choice in Aberdeen. The city is home to restaurants specialising in cuisines from across the world — everything from Scottish favourites to Asian fusion, and more.
A BREATH OF FRESH AIR
OUTDOOR PURSUITS
Some of the finest forest trails, hill walks and outdoor activities in Scotland are located here in the heart of Aberdeenshire. To the west of Oldmeldrum, you’ll find Lochter Activity Centre where you can enjoy a range of outdoor pursuits such as archery, raft building, zorbing and karting. Plus, Bennachie, a collection of hills, is located close to Inverurie and is ideal for walking trails, dog-walking, running or mountain biking.

SPORTS FACILITIES

Oldmeldrum is home to the Etko Sports Academy — a unique facility equipped for coaching and training in gymnastics and wrestling, owned and operated by a wife-husband team, both former international athletes competing in gymnastics and wrestling. The kids gymnastics and wrestling programmes are popular with local families, and the fitness suite and personal training services on site are open to people of all ages, including adults. In nearby Inverurie, there are a range of classes available at Énergie Fitness and the Garioch Sports Centre has a wide range of sports facilities — including squash courts, badminton, table tennis, basketball and football — along with a dance studio and gym.
CYCLING

Whether you’re a committed road cyclist or more of a casual Sunday bike rider, Aberdeenshire has much to offer in terms of roads, routes and paths to explore on two wheels. For those looking to combine cycling with socialising, Inverurie’s Team Ecosse Northboats Cycling Club is a relaxed and welcoming organisation that encourages cyclists of all ages and levels of ability to join them on regular rides locally.
GOLF
Meldrum House Country Hotel and Golf Course is within walking distance of Chapelpark. This particular golf course features a choice of five tee positions at each hole to accommodate players at all levels; plus a Teaching Academy with a driving range to enhance your skills. In addition, nearby Oldmeldrum Golf Club welcomes visitors and new members plus hosts open competitions.
