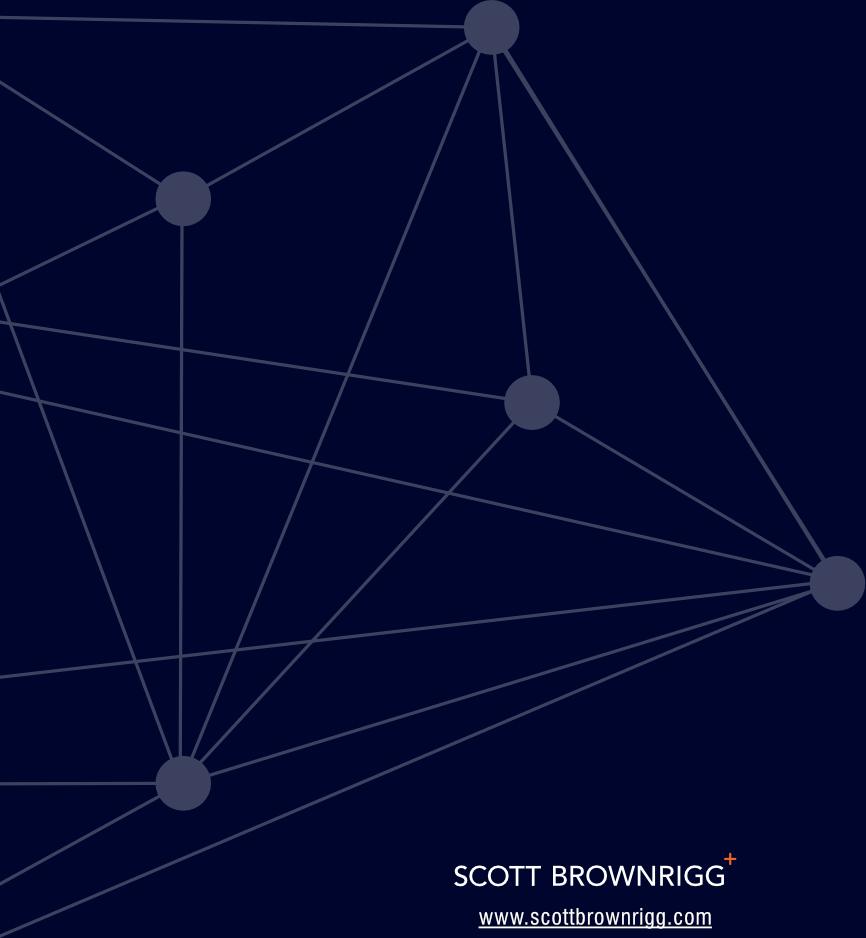SUSTAINABILITY STRATEGY 2024

A GLOBAL DESIGN LEADER RECOGNISED FOR TRANSFORMING THE INDUSTRY TO CREATE A BETTER WORLD


OUR PURPOSE




OUR PURPOSE
Every designer aspires to exceed client expectations. To create something fit for purpose but also beautiful, surprising, timeless. And of course to put people at the heart of their process. That is the point of a designer.
What makes us different is our sense of responsibility to the world and to our industry.
The science of climate change is clear and the need for action is urgent. It is well understood that human activity is responsible for climate change which is affecting many weather and climate extremes across the globe.
In 2015, through the Paris Agreement, nations agreed to limit warming to less than 1.5°C above pre-industrial levels. The built environment contributes to about 40% of all carbon emissions and therefore has a vital role to play in meeting these carbon reductions targets.
In addition to climate change there are a number of other systems that humanity requires in order to be able to develop and thrive. Scientist Johan Röcksrtom has identified nine quantitive planetary boundaries which if crossed, increases the risk of generating large-scale abrupt or irreversible environmental change. Recent research concludes that we have transgressed 6 of the 9 boundaries.
Addressing these planetary pressures is vital but must be done in a holistic, fair and just manner. The United Nations Sustainable Development Goals (UNSDG) highlight the interconnected nature of these challenges we face. They provide a lens through which we can view the built environment’s impact and the role it can play in meeting these goals.
Incremental, continuous improvement in all aspects of our business is required to meet the challenges of the climate emergency. The purpose of this report is to reflect on what we have done so far to address the climate and biodiversity emergencies, and to map out opportunities and goals for the practice in the future. It highlights the actions that we have taken and those we plan to take in line with our public commitments which include signing up to Architect’s Declare and the UN Global Compact.
The goals set out in here are aligned with our wider purpose, vision and values (view our Corporate Purpose Report here).

Mario Vieira Director, Head of Sustainability
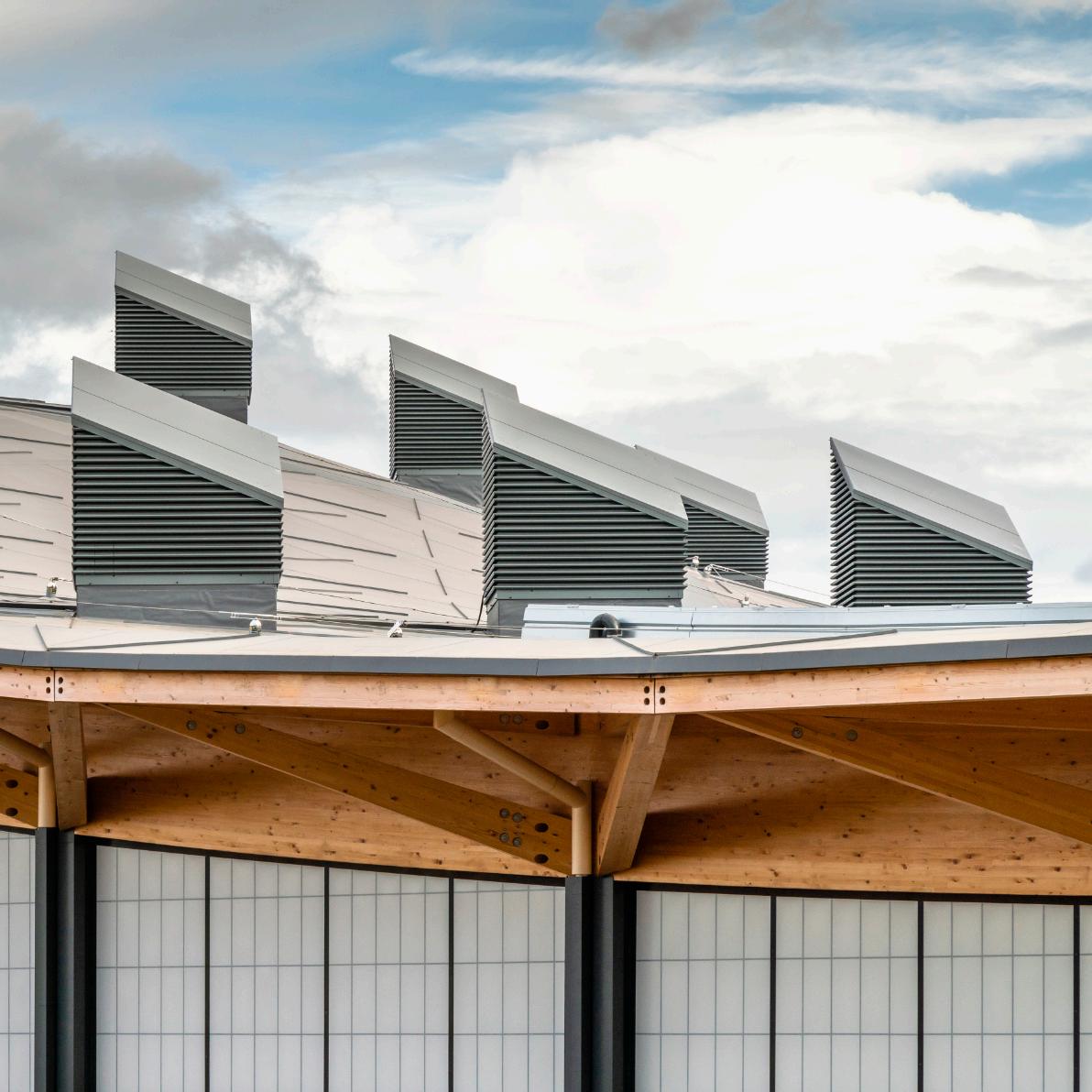
“
A business that does not include sustainability and the health of the planet in its plans will find it difficult to survive in a rapidly changing world.
MarioVieira Director, Head of Sustainability
Progress made over the last few years has established the foundations upon which we can continue to develop and improve our action against climate change. These include establishing:
• Our timeline
• Our approach
• Six sustainability themes
Over the past five years, we have made significant steps forward in educating ourselves and our staff about the climate emergency, and putting processes in place to help address this through the buildings we design and those we occupy. Our 2030 sustainability goals aim to ensure that our practice and projects adopt a holistic approach to sustainability and have a positive impact on both people and planet.
In 2020, we signed up to the United Nations Global Compact, and in 2021 transitioned to an Employee Ownership Trust. We are also signatories to the Architects Declare movement, the RIBA 2030 Challenge, AJ’s Retro First Campaign, and members of the UK Green Building Council, Passivhaus Trust And Association for Environmentally Conscious Building.
We aim to gather embodied and operational data on all live projects, with mandatory sustainability workshops held at each key work stage. We continue to evolve tools and processes to aid data collection and comparison, record progress, encourage continuous improvement, and highlight best practice.
We have grown our in-house sustainability team and invest in sustainability training for all staff, as well as gaining accredited specialist skills including BREEAM, WELL and Passivhaus Certified Designers. This team collates the embodied and operation carbon data associated with each of our projects to inform future design processes and help us move towards designing for net zero carbon.
Since 2019, we have measured our operational carbon annually as part of our Carbon Reduction Plan and continue to review and put new processes in place to improve this further. We have switched all studios to low-carbon energy tariffs and are moving our IT infrastructure to predominantly cloud-based virtual desktops.
We are one of the trailblazer practices that led the development of the Modern Apprenticeship Standard for Architecture, providing an equal alternative path to becoming an architect through the apprenticeships we offer. In 2022 we launched the RIBA Scott Brownrigg Award for Sustainable Development and doubled the research award to £10,000 for 2024.
Sustainability is a core theme in our business plan, with progress closely monitored, reviewed and reported monthly to the Board. We measure ourselves against B Corp criteria annually, and publish progress against our wider public commitments within our Corporate Purpose Report.
CARBON EMISSIONS OPERATIONAL REDUCE TO <590 TCO2E
OUR 2030 SUSTAINABILITY TARGETS
RETROFIT FUTURE OR INCLUDE ADAPTATION MAINTAIN A MINIMUM OF 800 HOURS CLIMATE LITERACY TRAINING PER YEAR
ON >80% PROJECTS
POE CARRY OUT POST OCCUPANCY EVALUATION
ON >50% OF ALL OF OUR PROJECTS ALIGNED WITH 1.5°C PARIS AGREEMENT ACHIEVE DESIGN ALL PROJECTS TO CARBON TARGETS
We approach this problem clear in what is required, but open as to how it is achieved. No one person or group holds all the answers. We plan to learn with our collaborators, clients, users, and all other stakeholders, finding new ways of doing things and new ways of defining success. Championing holistic thinking and incremetal change that has the potential to make a positive impact on both people and planet.
The Architect’s Declare Practice Guide highlights the need to change the industry and “build a new culture of practice committed to decarbonisation, regenerative design and advocacy”. We believe that our purpose and vision are aligned with these aims, and we continue to take action to back this up.
Action on sustainability is currently dominated by the goal to reduce carbon emissions. This is understandable given the severe impacts on our climate that a failure to act will result in. However, focusing on carbon can create a tunnel vision that fails to take into account other areas that must be considered to ensure we create a built environment that meets the needs of society. And to ensure it is healthy, fair, and just.
The United Nations Sustainable Development Goals (UNSDG) highlight the interconnected nature of the challenges we face. As a signatory of the United Nations Global Compact, we believe these goals provide a lens through which we can view the built environment’s impact and the role it can play in addressing the climate emergency.
Using the UN Sustainable Development Goals, RIBA Sustainability Outcome Guide, and various sustainability certification schemes as a basis, we have identifed the following six sustainability themes to encourage us to adopt a holistic approach to sustainability by extending a project's boundary and timeline. Reducing these down to six themes provides a structure that allows ideas to develop freely while ensuring we meet our sustainability ambitions.
CARBON REDUCTION
HOW MIGHT WE REDUCE EMBODIED & OPERATIONAL CARBON OF OUR PROJECTS?
ADAPTION & RESILIENCE
HOW MIGHT WE DESIGN PLACES TO BE ADAPTABLE + ACCOUNT FOR FUTURE CHANGES TO OUR CLIMATE?
BIODIVERSITY & ECOLOGY
HOW MIGHT WE STOP BIODIVERSITY LOSS + REGENERATE OUR ENVIRONMENT?
EQUITY & SOCIAL VALUE
HOW MIGHT WE RECOGNISE THE BROADER IMPACTS OF OUR DESIGN DECISIONS?
HEALTHY ENVIRONMENT
HOW MIGHT WE DESIGN PROJECTS THAT CONTRIBUTE TO A HEALTHY ENVIRONMENT?
MATERIALS, WASTE & WATER
HOW MIGHT WE REDUCE RESOURCE USE IN BOTH CONSTRUCTION + OPERATION?
We believe it is important to create a culture and working environment that supports and reinforces our sustainability ambitions. Our primary areas of focus are to:
• Ensure practice-wide climate literacy
• Halve operational emissions by 2030
• Align with B Corp standards
• Create Inspirational + healthy studios
As the built environment contributes a large proportion of our carbon emissions and a host of other climate impacts, it is vital our industry is climate literate. Various bodies have identified this as a key area for improvement in our industry. By arming ourselves with the knowledge and skills needed to address the climate emergency in a positive and proactive way, we can ensure that the practice is up to date with legislation, industry targets, best practices and able to identify greenwashing. This way, we not only develop our skills but also hold ourselves and the industry accountable.
We are members of the Passivhaus Trust, Association of Environmentally Conscious Builders (AECB), the UK Green Building Council (UKGBC), The Society of the Protection of Ancient Buildings (SPAB) and the Institute of Historic Building Conservation. Sustainable design is a core competency against which our technical staff are measured. We have run climate literacy workshops with staff, sponsored staff to complete specialist Passivhaus and WELL training, and continue to invest in and host a wide range of internal and external sustainability related CPD’s.
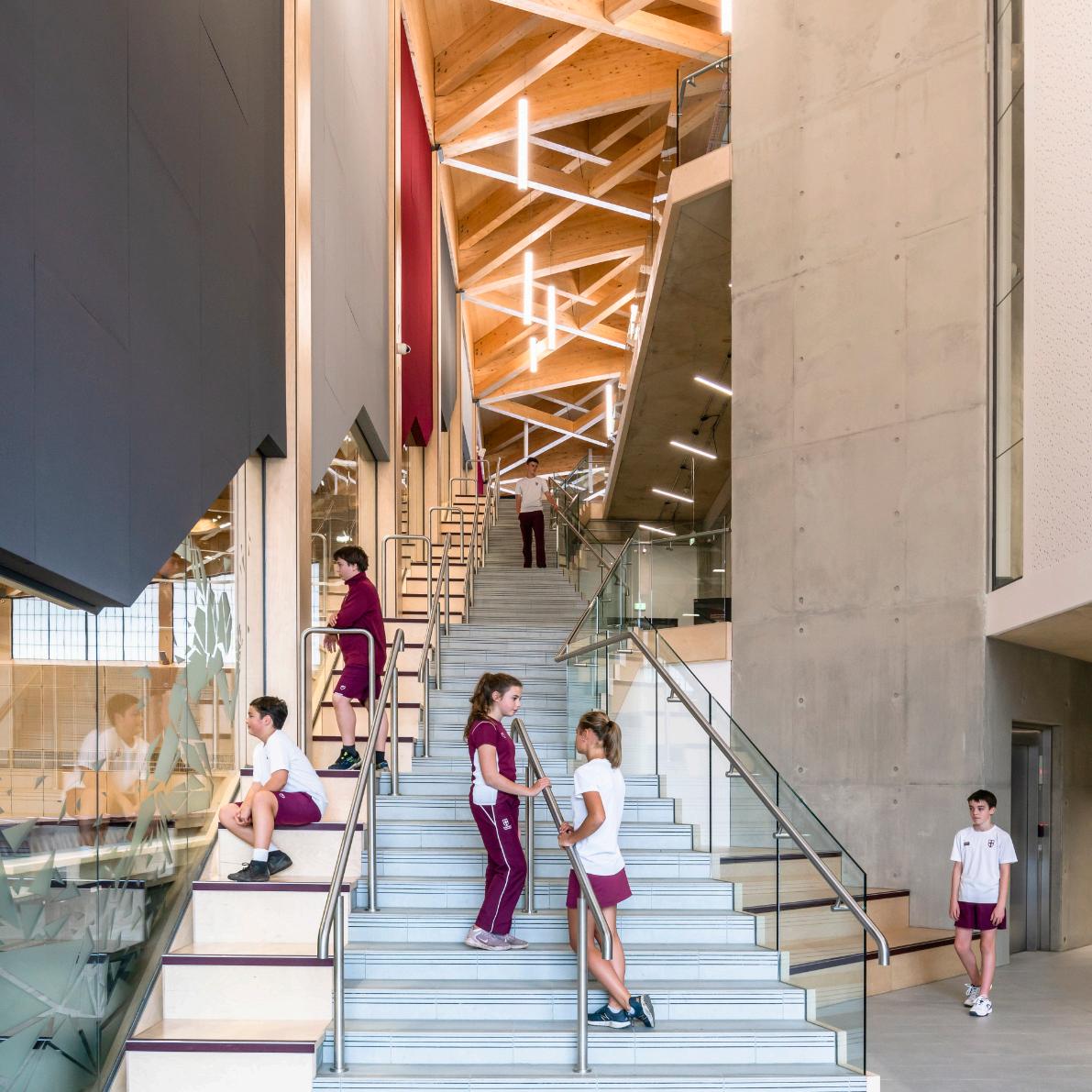
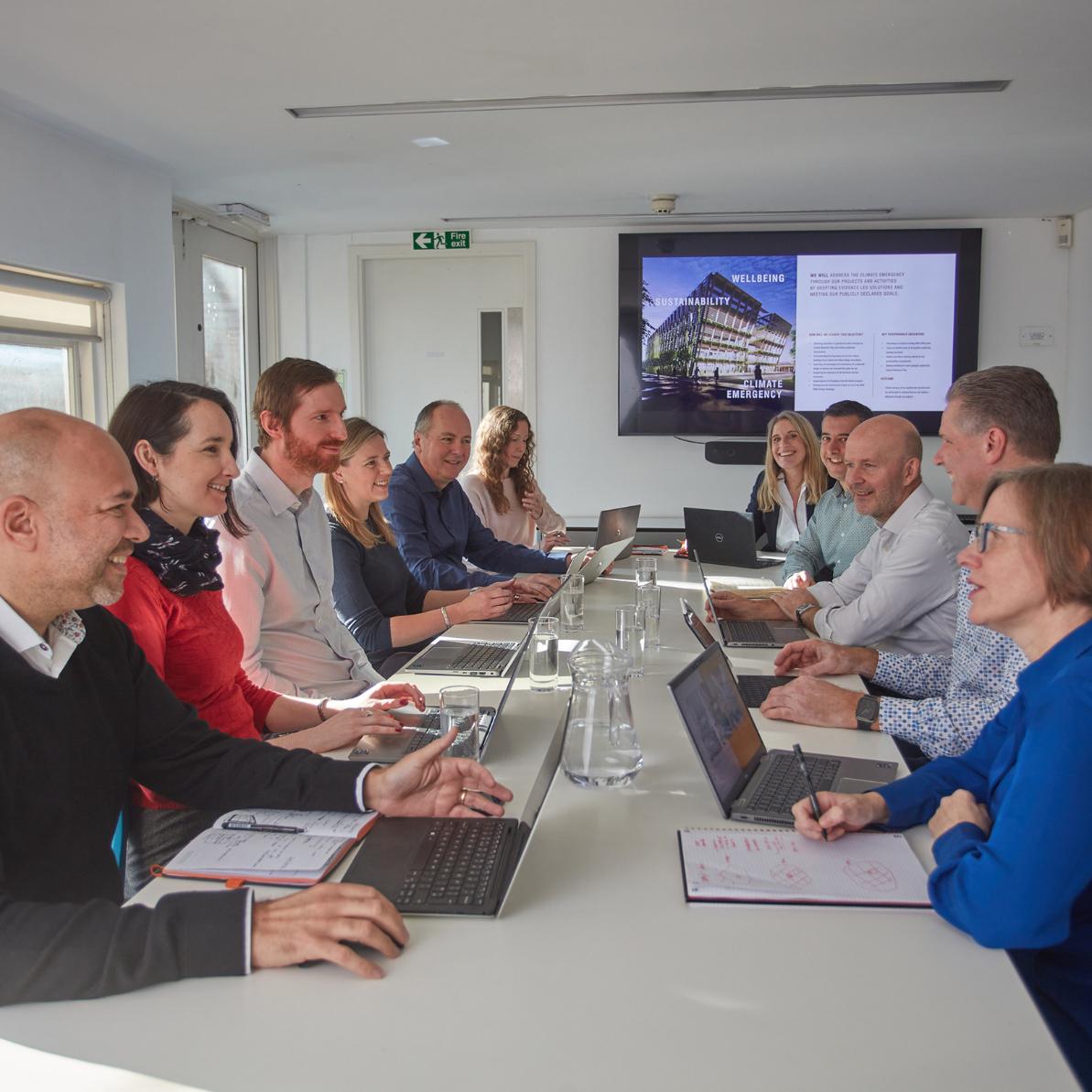
The environmental impact of the project decisions we make as architects and designers are much larger than the impact of running our practice. However, it is important that we run our business in a manner that does not harm the planet. Our goal is to halve the operational carbon emissions associated with our studios by 2030 or sooner to reach net zero before 20501 .
We measure our operational carbon, using 2019 as our baseline, in order get a picture of what a precovid business-as-usual year looked like at Scott Brownrigg. To date we have measured Scope 1, 2 and some 3 emissions, continue to calculate carbon emissions on an annual basis, and have implemented carbon reductions targets across the practice.
1 As defined by UKGBC Race to Zero.
A better future for our industry and for the planet we call home will only be achieved when every business steps up and takes responsibility. We believe there is value in publicly stating our intentions and benchmarking our performance against clearly defined parameters and against our peers.Our goal is to is to align with B Corp standards and become B Corp certified.
In 2021 we transitioned to an Employee Ownership Trust. We have been a participant of The UN Global Compact since 2020. This value-based approach to doing business with a focus on Human Rights, Labour, Environment and Anti-corruption has paved the way to enable us to align with B Corp standards. Since 2020 we have tracked our progress and identified areas for improvement using the B Corp Impact Assessment Tool as a guide. The structure of our annual Corporate Purpose Report is aligned with B Corp criteria, and new and updated internal policies are evaluated against these. This gives us a robust framework to measure our progress and impact against and puts us in a good position to apply for accreditation in the future.
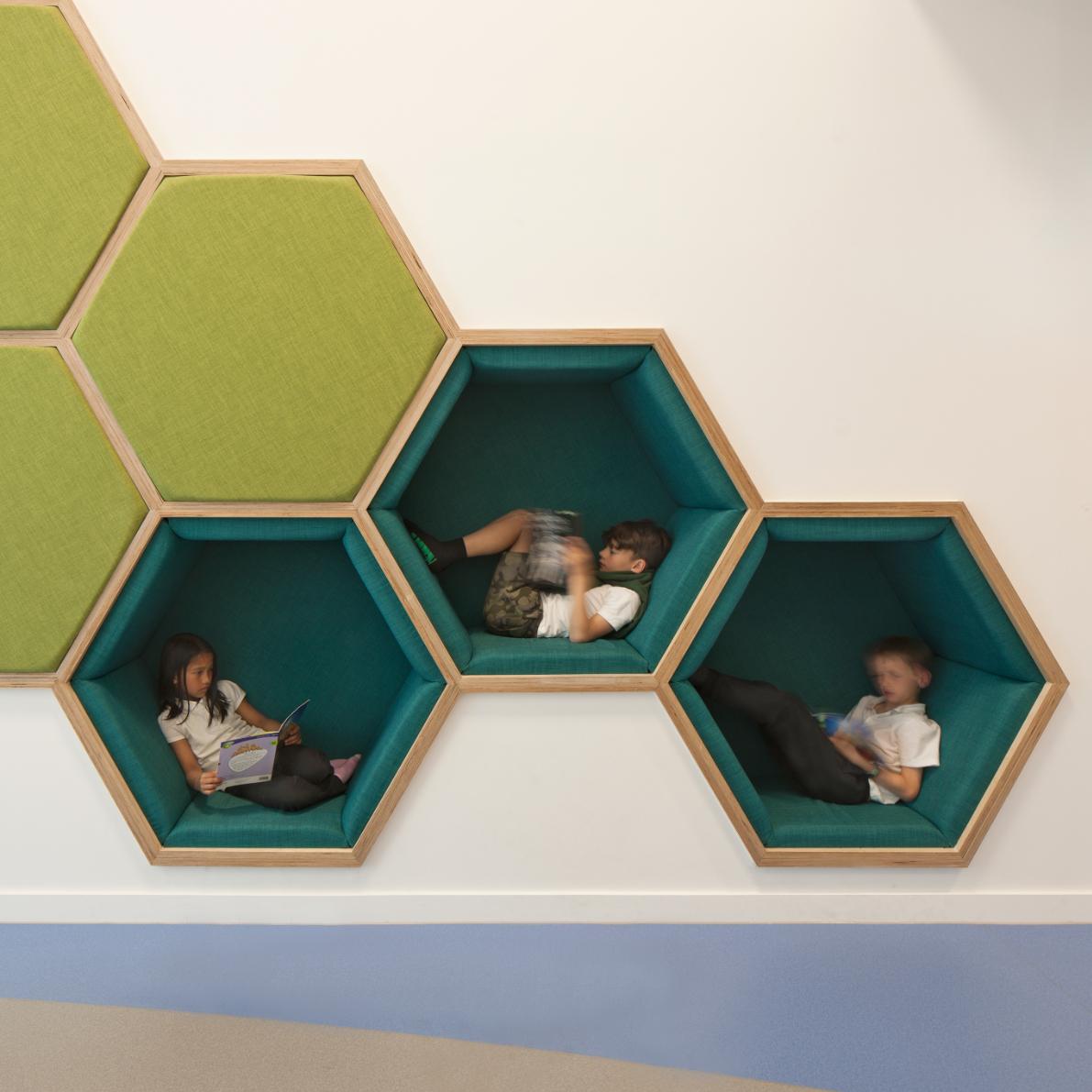
MILLTIMBER PRIMARY SCHOOL, ABERDEEN
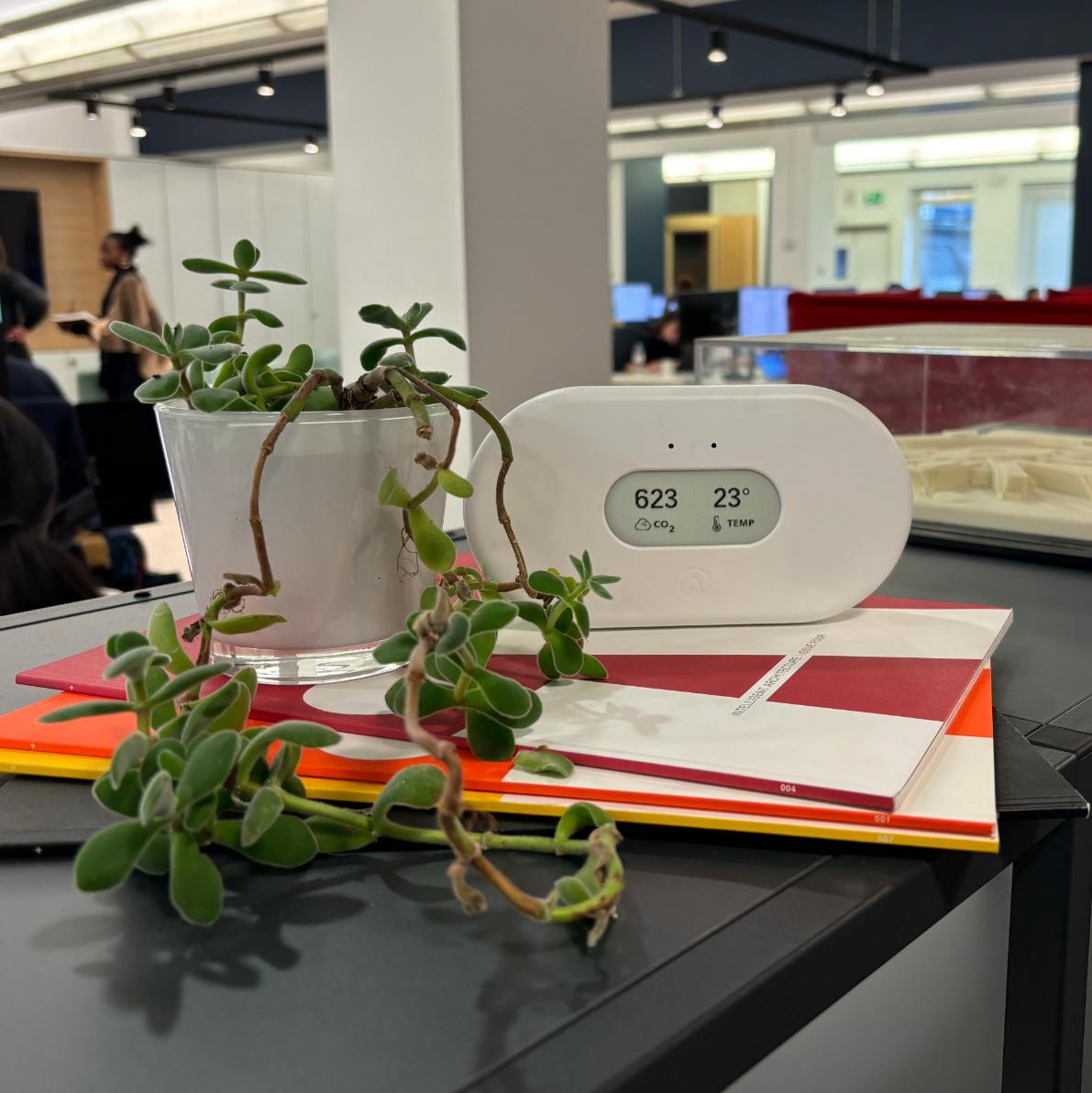
We have studios located across the UK, and in Singapore, New York and Amsterdam. Our approach to premises must reflect our values and culture; taking into account commercial realities, new ways of working, and using performace data to set the brief for future improvements. This not only helps us improve the operational efficiency and spatial quality of our studios, but provides us with an opportunity to test tools and methdologies that can be carried over into our project work. Our goal is to create inspirational, low carbon, and healthy workspaces that showcase our skills and effectively communicates our values. Where possible, achieve WELL certification, NABERS rating, and Net Zero Carbon certification.
To inform our longer-term property strategy we analyse the sustainable performance of our studios. We have installed air quality monitors, built an energy performance model of existing and proposed fabric improvements, established a baseline and potential NABERS rating, and carried out initial WELL assessments of our studios in London and Guildford. A serviced office strategy for smaller studios allows us to be efficient, agile and responsive to the scale of our operation while reducing our energy and resource use.
The greatest impact we can make is through our projects. Driving improvements in the design process is a vital part of this strategy and in the final product. One of the strengths of our practice is its sector and geographic diversity. Our approach must be broad enough to be applicable to all projects and locations while maintaining rigour and consistency that push us to continuously improve. Our primary areas of focus are to:
• Embed sustainable thinking design thinking into projects
• Design projects to meet riba 2030 targets
• Retrofit by default
• Consistently + clearly communicate performance
• Learn from past projects
SECTOR LEADS
PROJECT TEAM
SUSTAINABILITY TEAM
SUSTAINABILITY GOALS
TOOLS LIBRARY
Our greatest environmental impact, positive and negative, is through the design decisions we make on our projects. The scale of the impact the construction industry has on the environment is well publicised. This means every project is an opportunity to repair the living world and help improve people’s lives. In addition to this we can help our clients achieve their own sustainability ambitions.
In relation to projects, our goal is to ensure each of our six sustainability themes are considered through all project stages, and to be able to evidence our impact through relevant metrics and reporting. To conduct at least two sustainability workshops on 75% of all live and suitable projects, and create benchmark targets for each sector and building type.
We continue to ensure up-to-date support material, including our Sustainability Toolkit, is available to staff on our intranet. Conducting regular sustainability workshops assists our designers in identifying sustainability related opportunities and requirements for their projects. By viewing projects through our six thematic lenses, we explore how sustainability can inform the design concept. We conduct at least one sustainability review on live projects, and in the last year, have seen an increase in the number, quality, and engagement in these workshops.
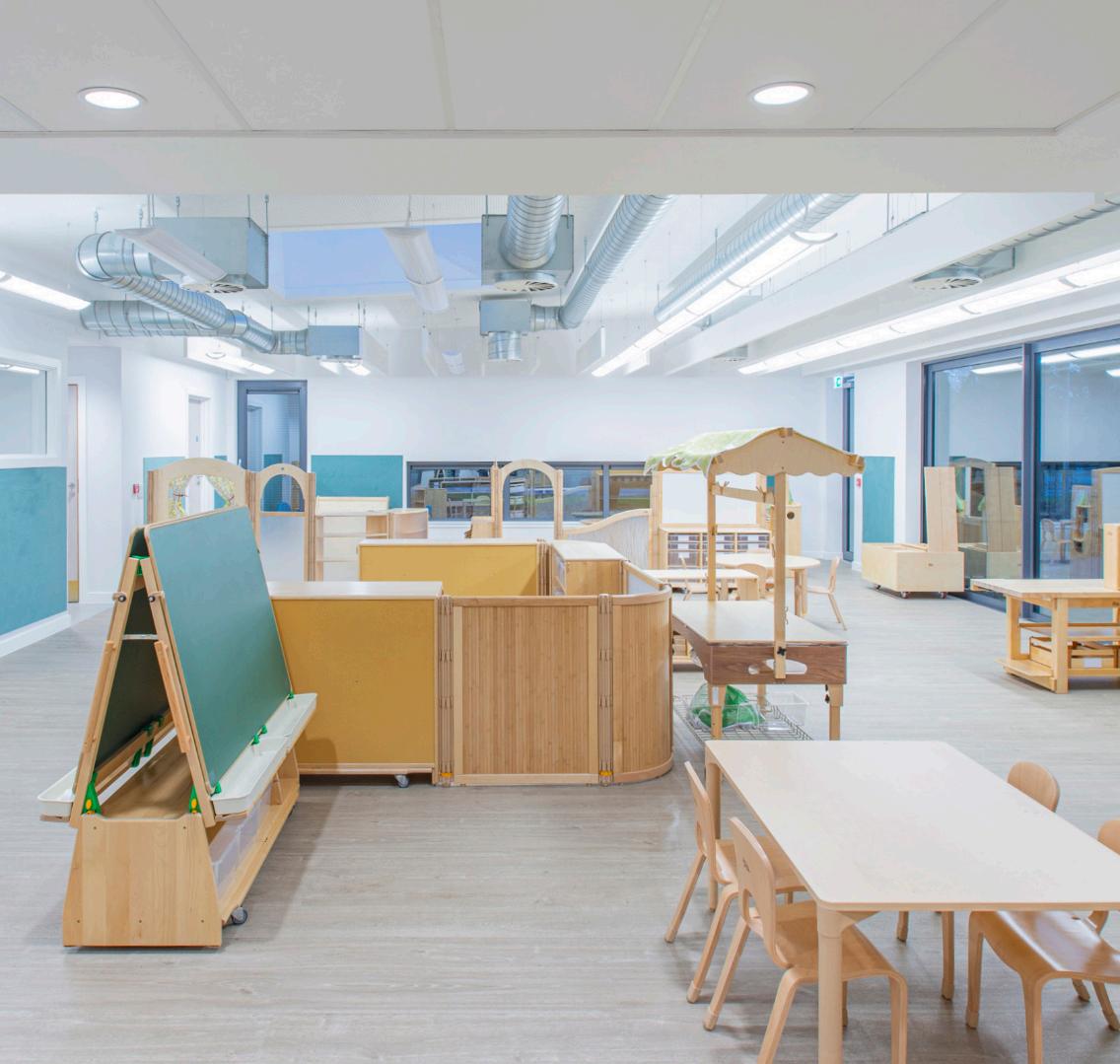
The project comprises of two Early Years Centres within the grounds of St Mary's and Blackridge Primary Schools. Whilst spatially and functionally identical, each has been designed to different performance criteria. Blackridge was the first publicly funded Education facility designed and constructed to Passivhaus standards in Scotland, and the first Scott Brownrigg Passivhaus building. It's design provides a high level of occupant comfort while using very little energy for heating - up to 75% reduction in space heating requirements compared to the standard build, with lower carbon emissions and improved CO2 levels. St Mary’s was delivered to current Building Regulations standards and builds upon our Optimums School pedigree with measures to reduce carbon emission through efficient fabric design and optimised material use. A three year comparison study and POE programme is underway for both projects.
Designed for Aberdeen City Council, Milltimber Primary School (pictured below) ensures that pupils in the growing catchment area can continue to attend their local primary school with other children from their community. Working collaboratively with the school the design concept was developed to provide a series of additional learning opportunities and experiences beyond that of the standard curriculum requirement.
The school introduces the potential for a new central public square and helps to unite the existing community of Milltimber with the new fabric of the Oldfold residential masterplan. Sports provision, learning and free play spaces provide opportunities for outdoor curricular learning and social interaction and a nature lined backdrop to the school.
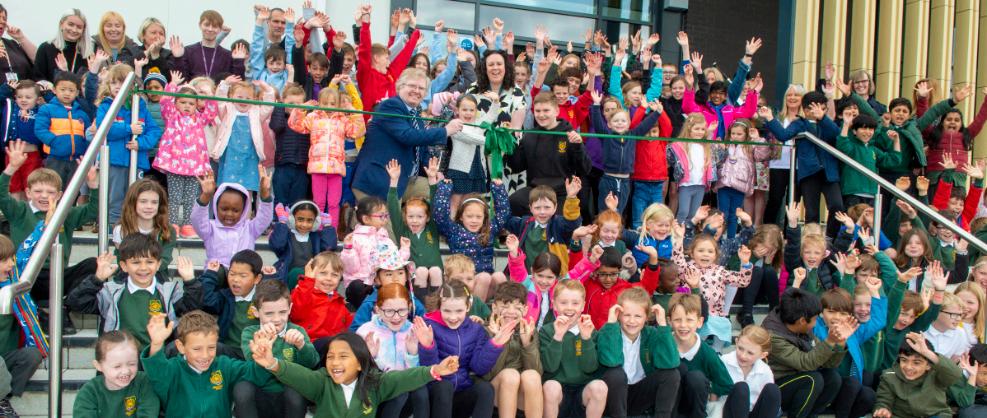
Originally completed in 1924 on the site of the original London Bridge, Adelaide House (pictured right) was London’s first steel frame building, and at the time of construction was the tallest building in the City.
The comprehensive refurbishment seeks to enhance and celebrate the existing structure of the building, with a target of BREEAM Excellent. New interventions and materials pay homage to the building's historic elements, while improving accessibility and weaving in contemporary services and facilities as required by tenants today.
Building on the UK’s reputation as a destination for worldclass filmmaking, Home of Production (pictured far right) is a new state-of-the-art film and television studio campus designed to address the needs of producers and their teams.
The design redevelops a 143-acre site, formerly a clay mineral quarry, to provide over 1.75 m sq ft flexible studio space and associated amenities within a rewilded environment. The project contributes to increasing the biodiversity through the introduction of ecological corridors, wetlands, and floating reed beds across the site, as well as creating approximately 70 hectares of replacement habitat and woodland nearby.
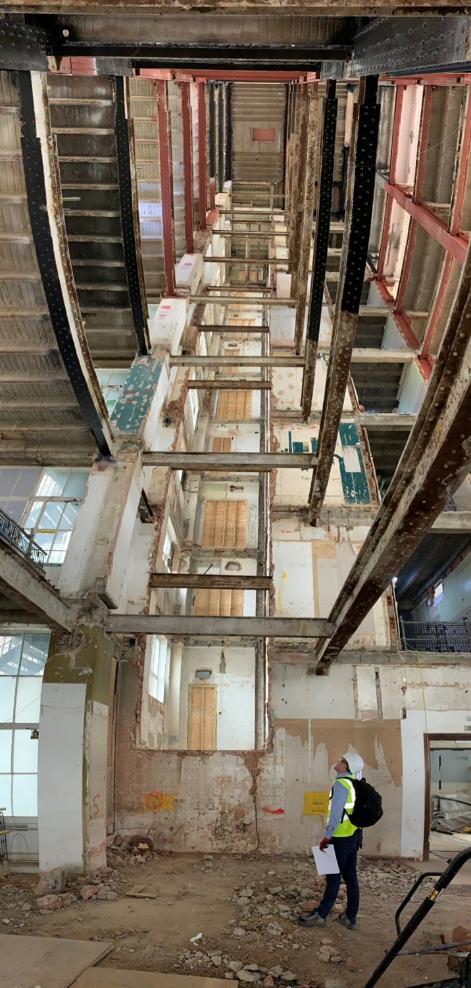
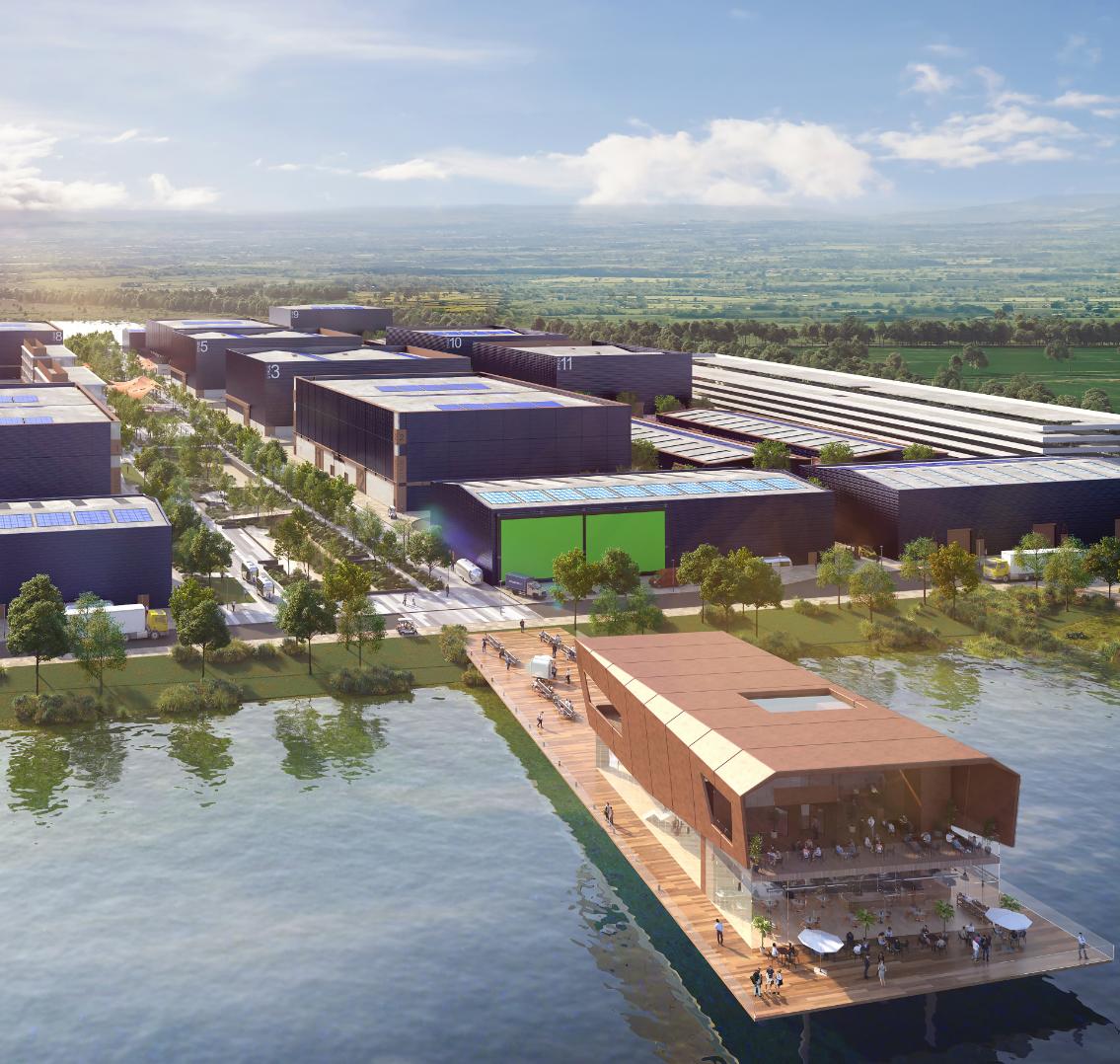
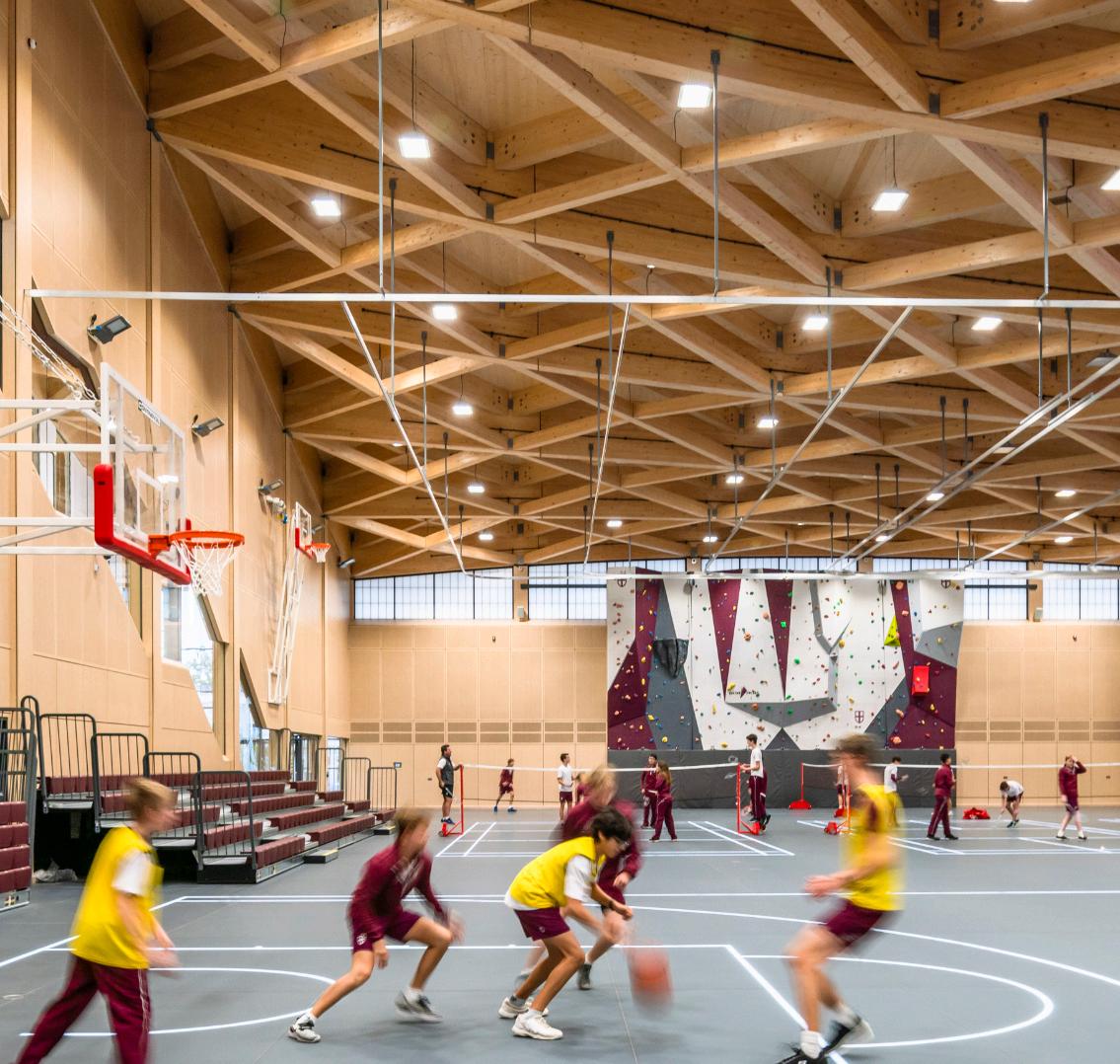
Completed in 2019, St George’s College Activity Centre (pictured left) is located in Weybridge. The 4,000 sq m, threestorey building provides an inspirational environment for students and community engagement by supporting the school’s vision to deliver ‘activity for all’. Its innovative, freeform glulam roof creates a wave-like form that reduces embodied carbon, contributes to a low-energy environment, and blends into the landscape.
This Global Technology Company establishes the EMEA HQ (pictured below) in the iconic Angel Building in London to accommodate their thriving community. The project supports healthy interiors and productivity in the workplace through integration of natural elements, colours and access to daylight. Multi-use event spaces and roof terrace provide opportunities to facilitate employee wellbeing and collaboration.
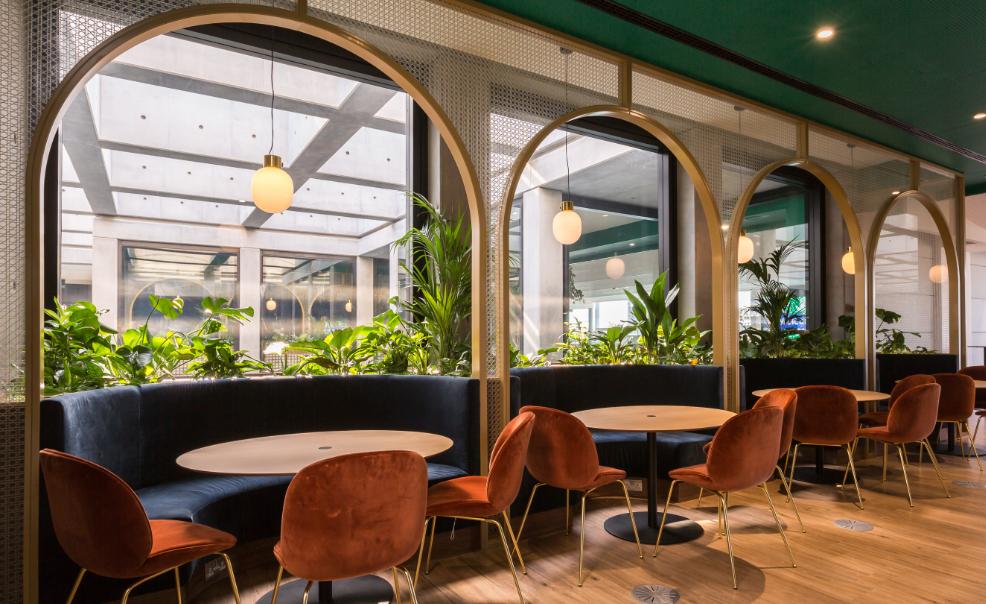
GLOBAL TECHNOLOGY COMPANY, LONDON
HEALTHY ENVIRONMENT
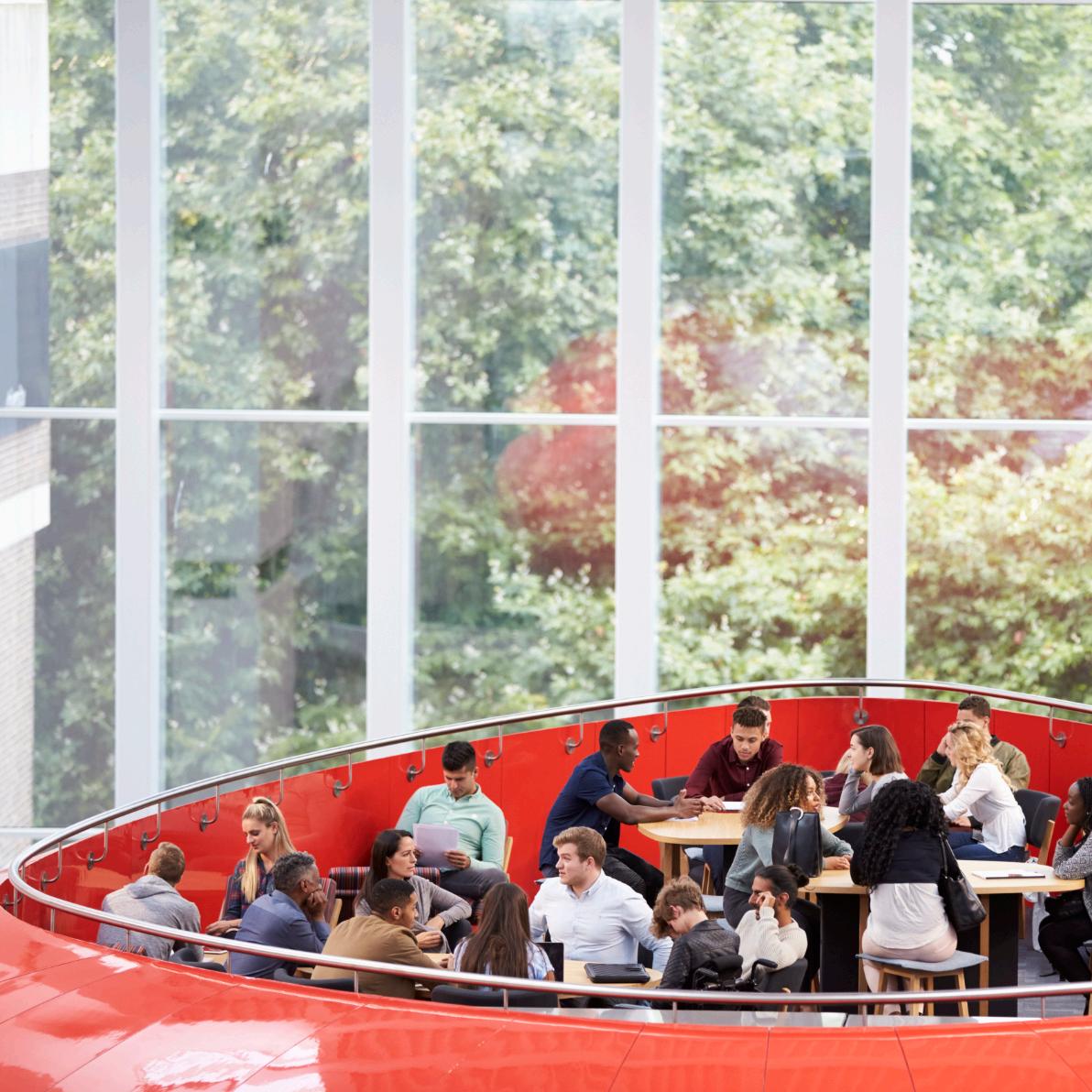
It has been widely published that construction accounts for 40% of carbon emissions and therefore our industry has a big role to play if we have any chance of limiting global temperature rise below 1.5°C as set in the Paris agreement. We can avoid contributing to climate change by drastically reducing the carbon emissions associated with our projects. This will also help us to assist our clients to meet their climate targets and stay ahead of future regulation. Our goal is therfore to design all relevant projects to meet RIBA 2030 targets, and publically demonstrate how these targets have been met by publishing associated project carbon data externally.
We have committed to the RIBA 2030 Challenge which sets carbon reduction targets for key building types, and have set internal goals for embodied and operational carbon data collection on our projects. We have invested in embodied carbon training and tools and started to capture data on our projects. Valuable lessons have been learnt during the process which will inform how we tackle this in the future.
Reusing of existing buildings and materials is a key strategy in reducing carbon emissions and limiting resource depletion.A retrofit by default approach allows us to recognise the value of existing structures and provides opportunities to maximise their potential benefits. This approach also ensures we enhance our experience and skills in this field, enabling us to assist clients in optimising and decarbonising their estates to meet new regulatory and reporting requirements. Our goal is to consider future retrofit of all projects by carrying out an adaptability strategy as standard on new projects, with at least 80% projects to include retrofit or future adaptation strategy by 2030. To have a team of staff who specialise in, advise and support teams with retrofit projects.
To explore opportunities for reuse we currently run a retrofit review on all projects that contain an existing structure on site. We have seen an increase in the number of retrofit projects coming into the practice, specifically in the Business Space sector. To ensure we have the skills to meet this demand we are investing in training and staff accreditations
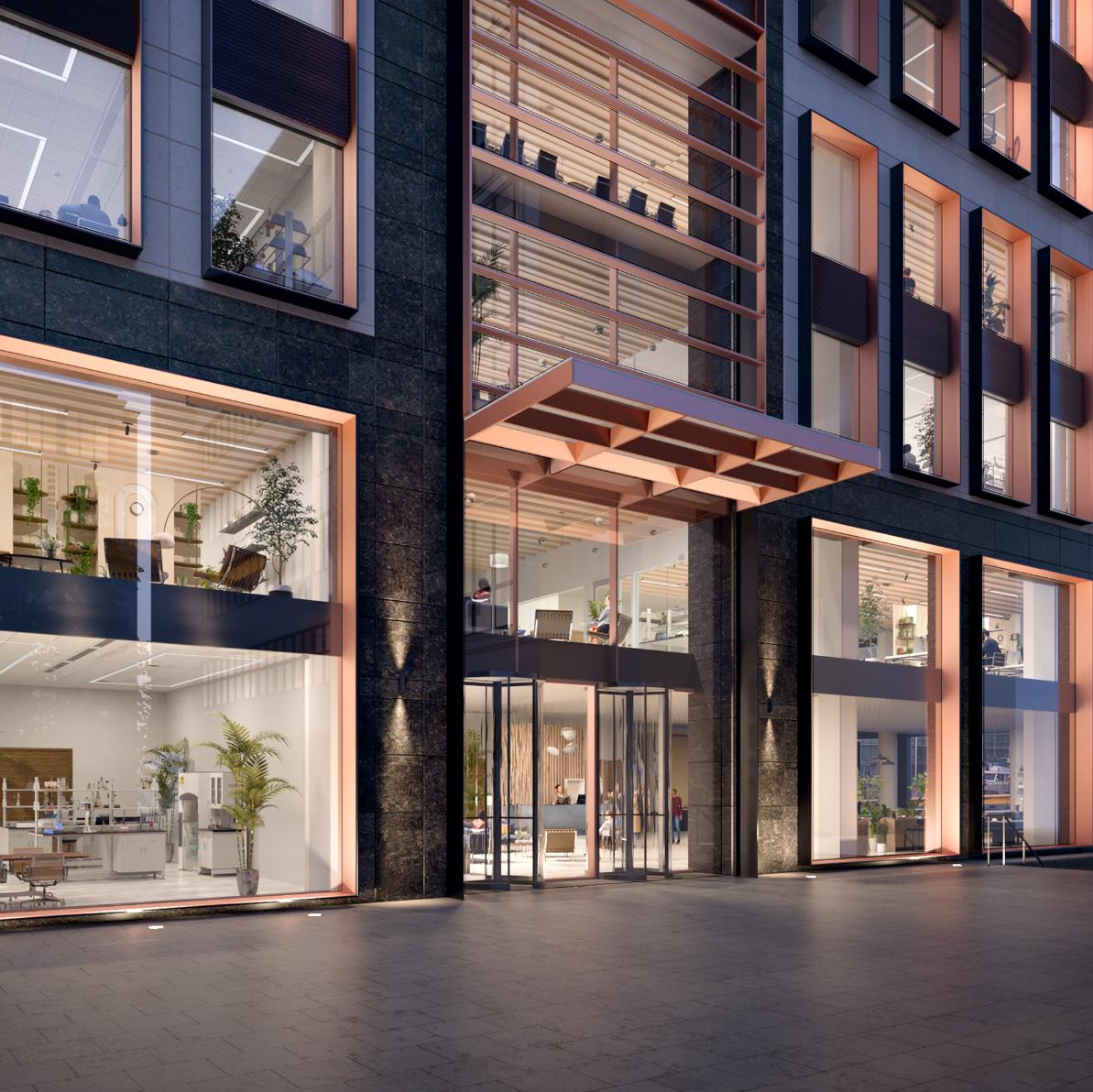
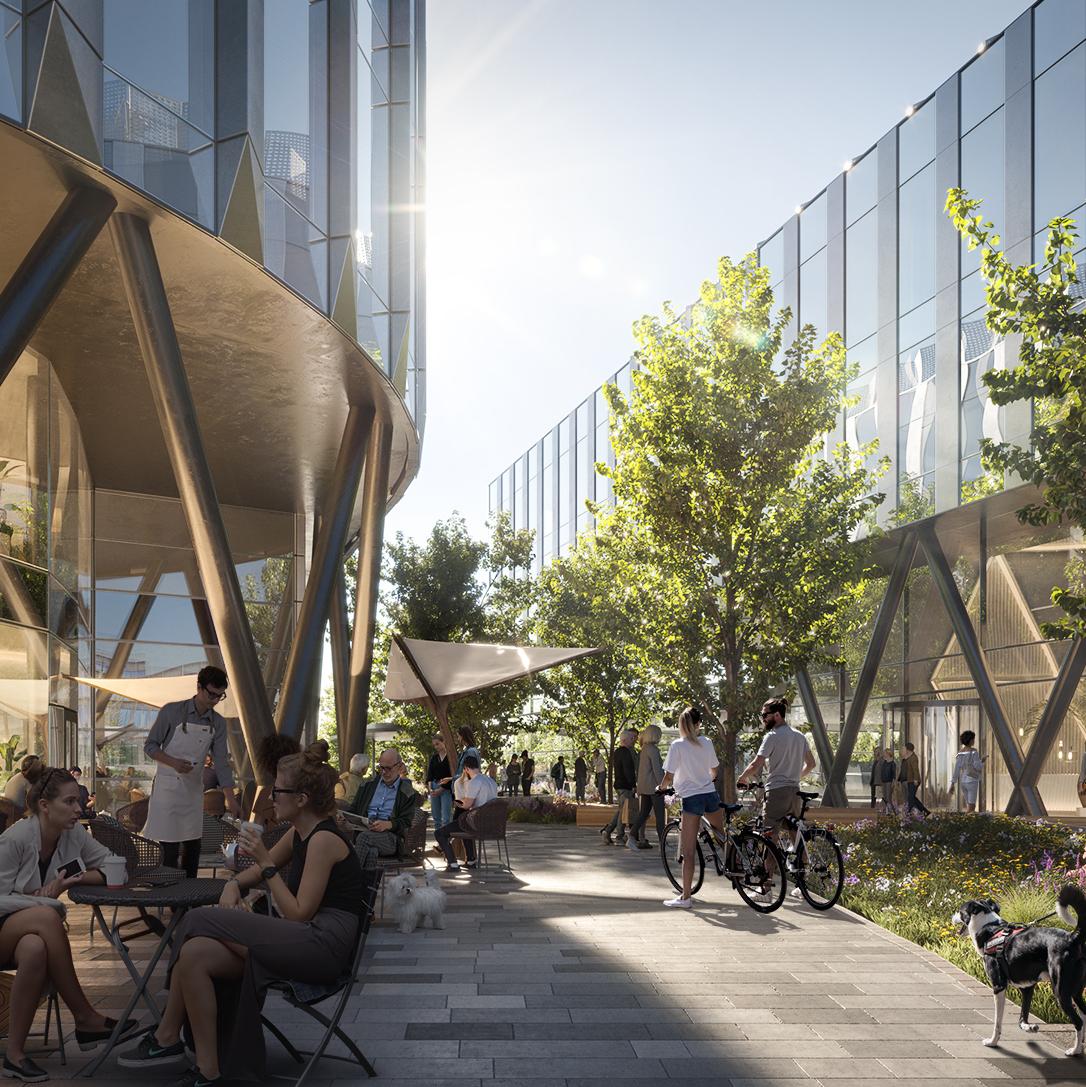
To achieve truly sustainable outcomes, we must communicate honestly and openly about our actions and the lessons we’ve learnt. A positive attitude is vital, and successes can be celebrated, but we must guard against greenwashing, which damages trust and can hinder progress. By being open about the challenges we face, we can learn from others and work towards meaningful and impactful solutions. Our goal is to consistently and clearly communicate building performance on all projects using standard metrics and definitions. To compile a glossary of sustainability terms, definations, and metrics to be used as reference by staff when communicating performance and ambitions of their projects.
We have conducted an audit of our external platforms, and put processes in place to ensure our communications are thoroughly reviewed and our claims are substantiated. We have also delivered greenwashing and sustainability communications training to all staff as part of our annual sustainability focus month.
As a profession we need to get better at gathering user feedback as understanding how our designs perform and how people use them is critical if we are to improve as designers. Referred to within the industry as Post Occupation Evaluation (POE),feedback from building users gives us the information we need to close the performance gap and better understand how people use and adapt spaces to meet their needs. This information can help improve project briefs, improve construction processes and drive-up quality and social value impact. Our goal is to carry out post occupancy evaluations on at least 30% of completed projects; sharing lessons learnt internally to inform future project design, and publish these findings externally.
Over the past few years, we have increased the amount of client feedback we gather and have run a number of post occupancy evaluation sessions to understand how are buildings are being used once complete.
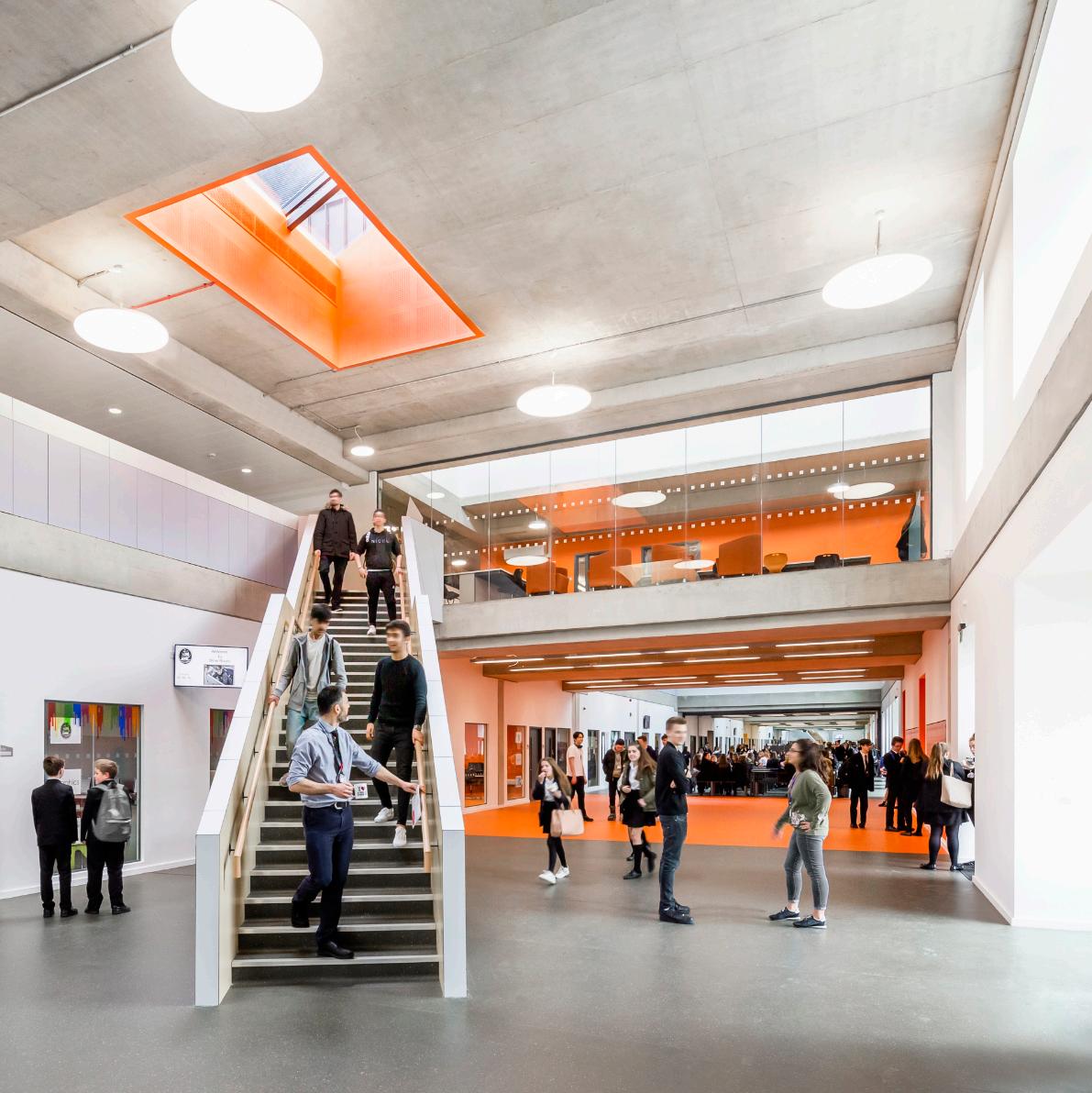
THREE RIVERS ACADEMY, SURREY
Incremental, continuous improvement in all aspects of our business is required to meet the challenges of the climate emergency. This report has aimed to identify the key areas where we have influence and agency, and to set goals and actions in each to assist all parts of the business to contribute. The intention of identifying these goals is to allow us to look beyond the annual business plan cycle and to help inform the longer-term strategic plans for the practice.
A business that does not include sustainability and the health of the planet in those plans will find it difficult to survive in a rapidly changing world.
