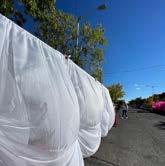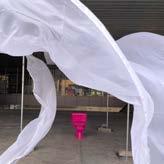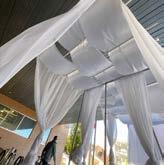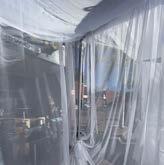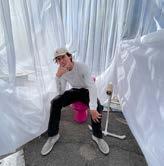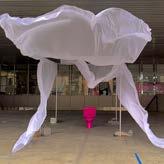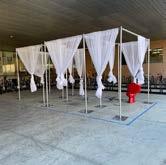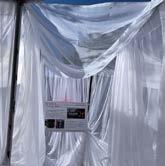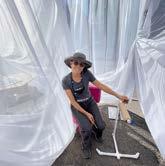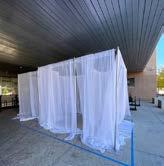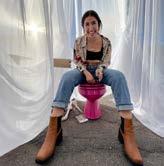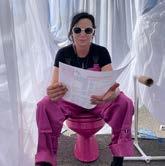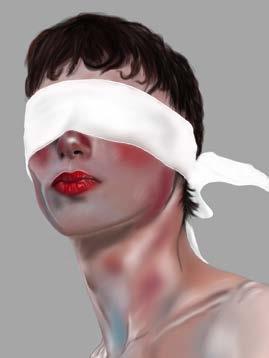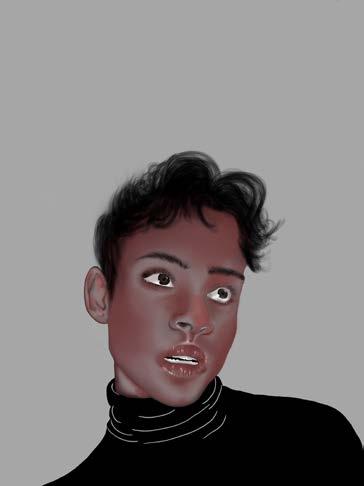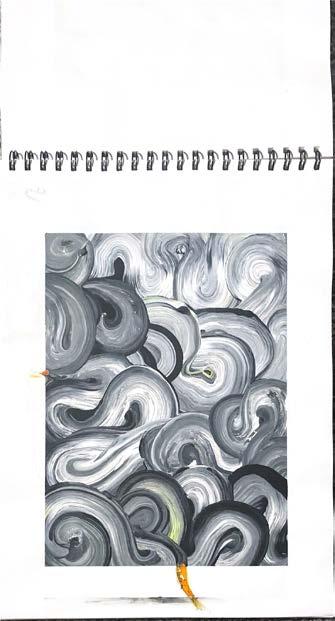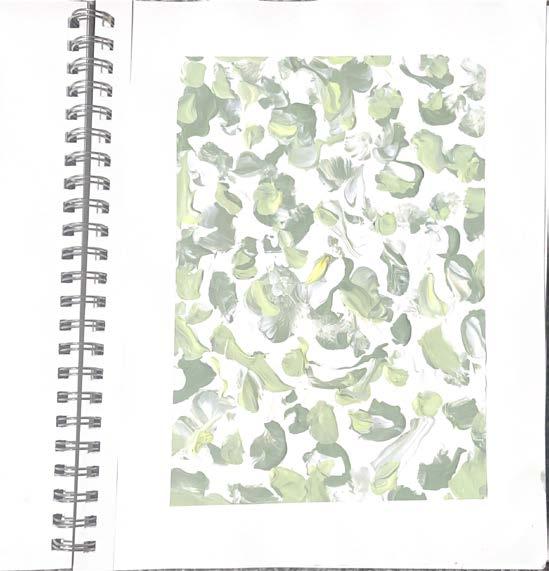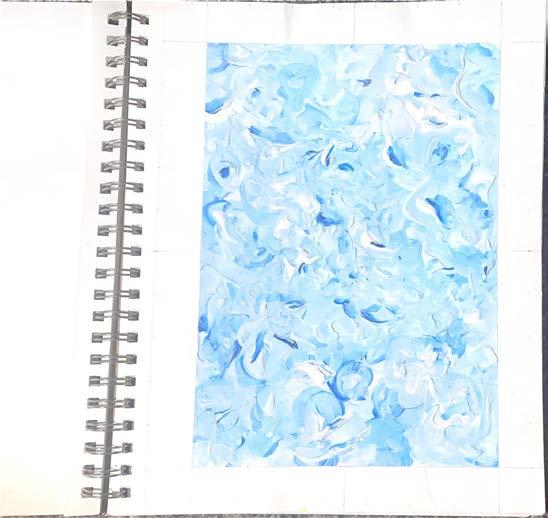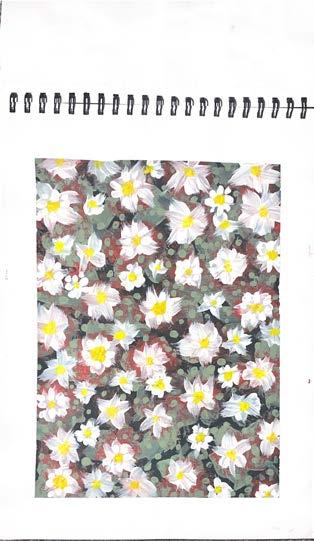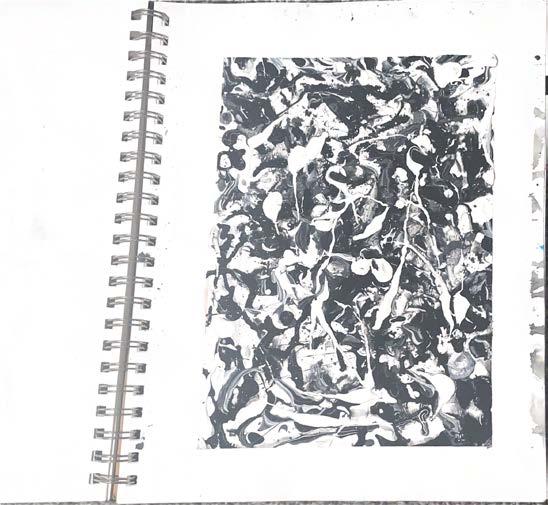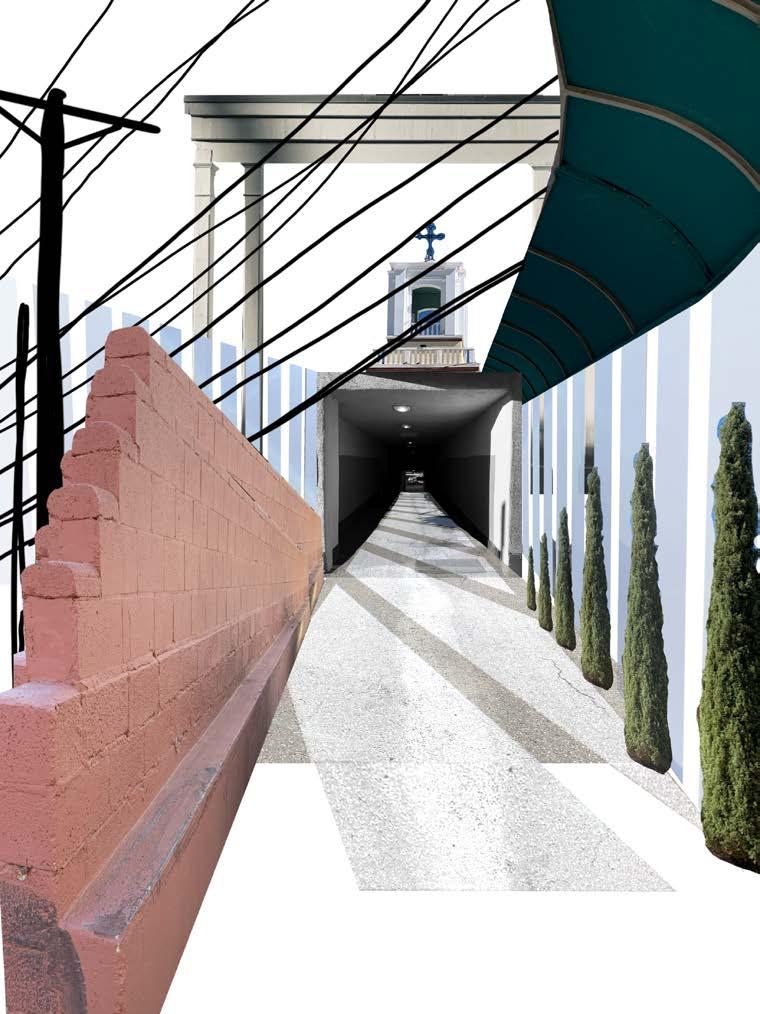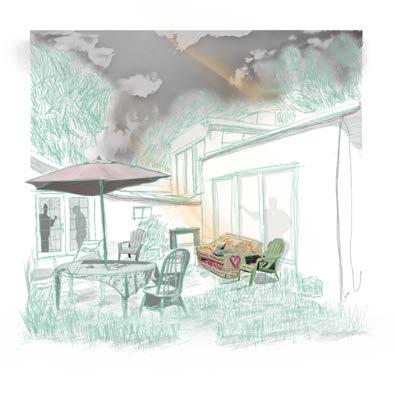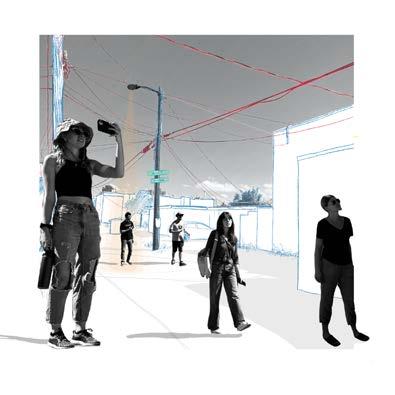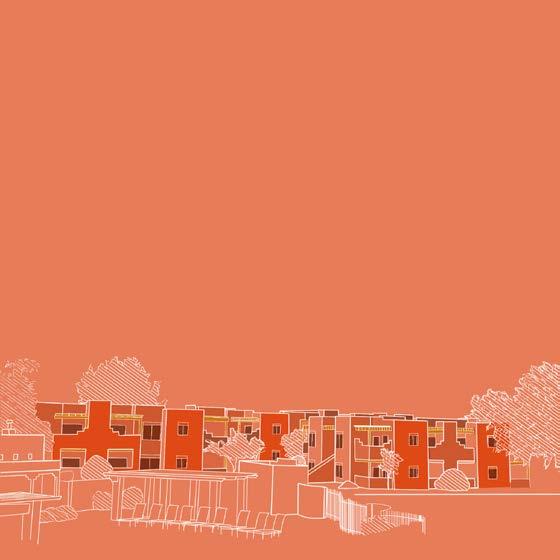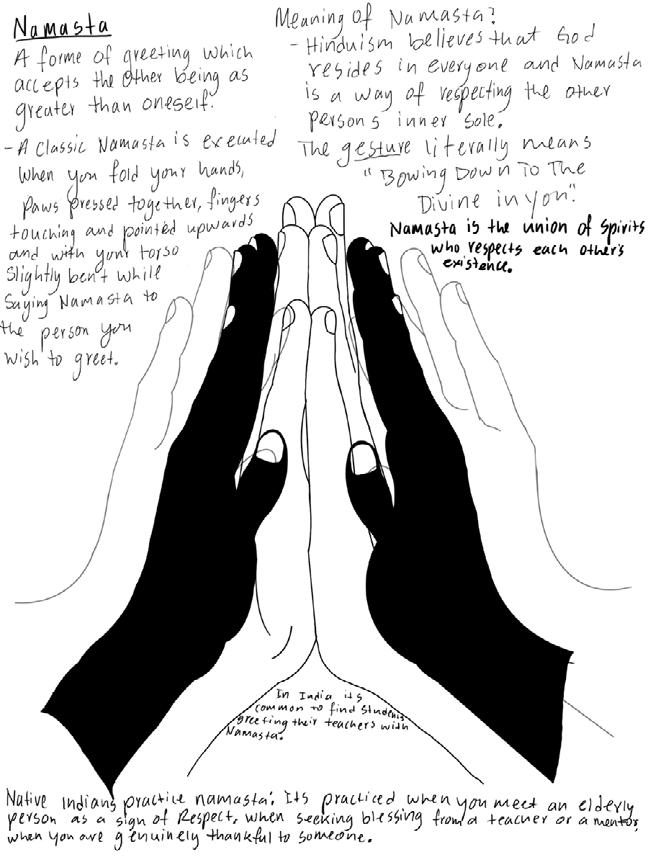PORTFOLIO
 SUSHIL DARJEE HE/HIM
SUSHIL DARJEE HE/HIM

 SUSHIL DARJEE HE/HIM
SUSHIL DARJEE HE/HIM
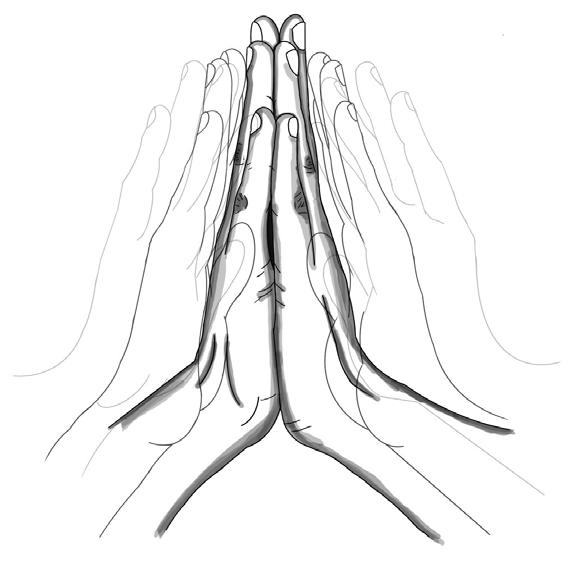
student architect
9180 Coors Blvd NW
Albuquerque, New Mexico 87120 Sdarjee@unm.edu (505) 507-4452
My career aspirations are influenced and formulated by my experience of being the child of refugees. The ambition to be an Architect and Urban Planner came from observing the difficulties my family, relatives, myself, and other New Americans experienced in new environments and seeing the need for change.
Architecture and Planning | 2019-2023
University of New Mexico
GPA: 3.6
CAD Designer / Drafter | 2021-Present
Convention Services of the Southwest
Computer Lab Assistant | 2022-Present
UNM School of Architecture and Planning
Michaele Pride | mlpride@unm.edu
Associate Dean - SAAP Architecture Program
- 3D Modeling - Graphic Designing - Hand Drafting - Hand Modeling
EnglishNepaliHindiMicrosoft TeamsExcel3D Printing -
- Research and Analysis - Visualization - AutoCAD - Revit - Rhinoceros 3D - SketchUp - Lumion
Creative Cloud - Photoshop - Illustrator - InDesign - Acrobat
Tom Vliet | tvliet@unm.edu
Instructor - SAAP Architecture Program
Kimberly Wakefield | kwake@unm.edu
Principal Lecturer - SAAP Architecture Program
SELECTED WORK 2019-2022
Albuquerque Linear Park Sawmill Distict
Artist Retreat Bosque del Apache
Displace Climate Refugees International District
The Pink Toilet Park(ing) Day
Page. 1-8 Page. 9-16 Page. 17-26 Page. 27-28 Page. 29-34
The proposed development site is in the Sawmill District. It’s an increasing residential community with many amenities like restaurants, hotels, museums, and parks. There will be three stages to the project. Phase one is the Wastewater Treatment Plant, Phase two is the Rail Trail, and Phase three is the new housing development.
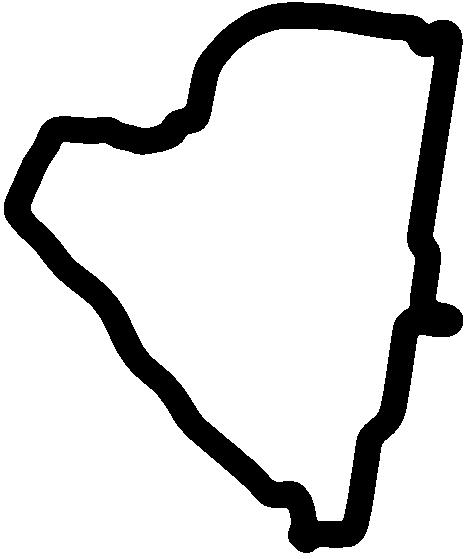

On this industrial and flat land, I am proposing a Phase I Waste water Treatment Plant that will serve the local community and as an educational facility for the whole city about wastewater how it is treated and purified. The project is based on the existing detention pond on the south side of the site and reimagines it as outdoor theater for rail trail users to stop and rest when it is holding water. This new facility is a place of education and a des tination for communities, visitors, tourists, trail users, artists, more importantly, students.
Wasteand act and existing as an not desand,






The Albuquerque Rail Trail would convert an abandoned rail corridor through the city's heart into a beautiful and functional public space that will encourage local commerce, active leisure, and creative expression. Also, the Trail will build bridges across previously isolated communities, bringing them together under a common bond. Finally, as the most recent incarnation of this vital trade route, the Rail Trail represents Downtown Albuquerque's optimistic outlook for the years to come.










































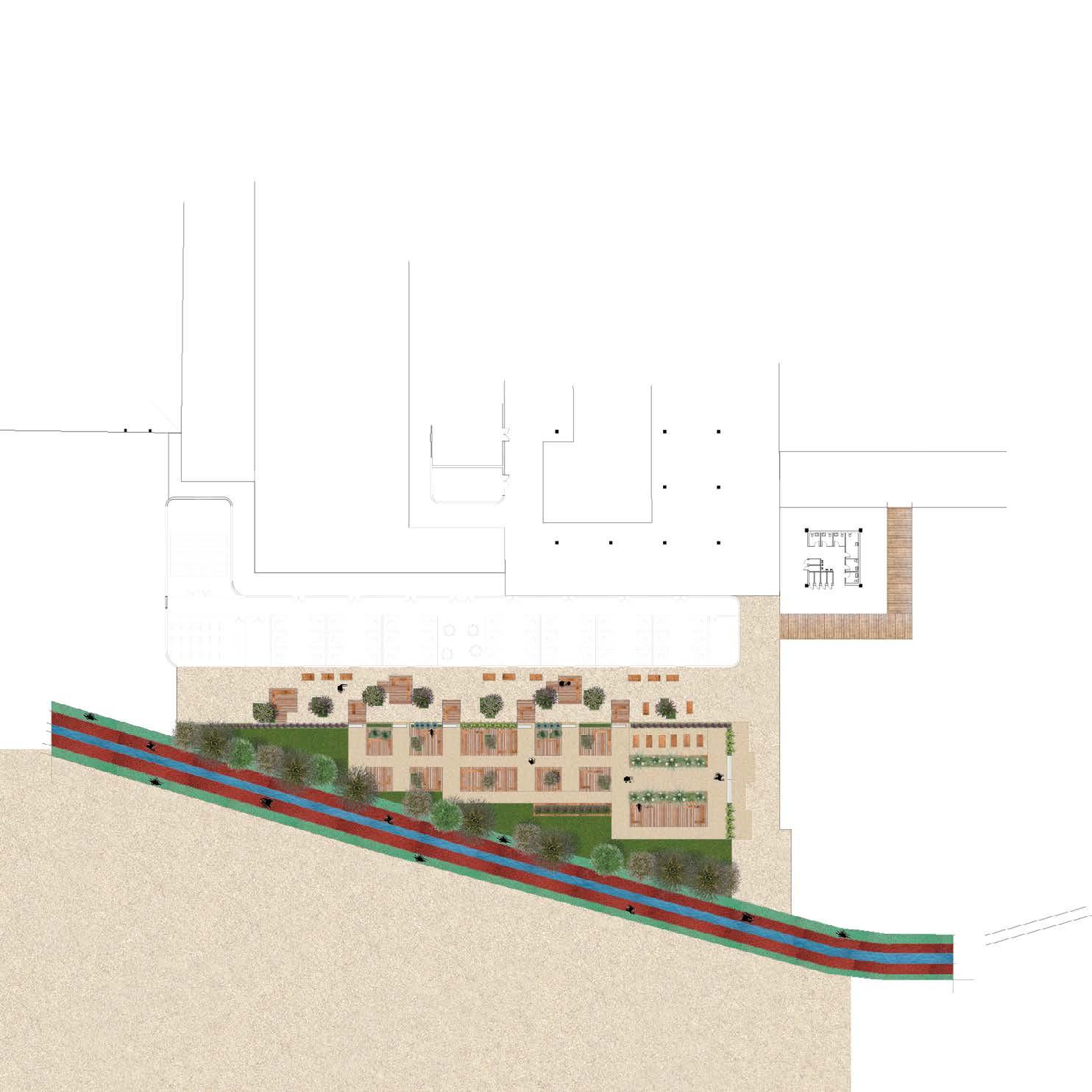
“The Rail Trail is imagined both as a celebration of Albuquerque’s cultural history and a bright vision for our shared future.”
-City of Albuquerque
While 36 Percent of the global population lives in water-scarce areas, 80 percent of all wastewater is discharged into the environment without treatment. Wastewater is a rich resource frequently overlooked because of its negative connotations. After purification treatment, the water may be repurposed for everything from manufacturing, drinking, irrigation, recreation, and recharging groundwater supplies. Therefore, my program calls for constructing a purification plant to clean up the water in the Sawmill District. The project's purpose is to teach students, communities, and Rail Trail users that every drop of water is precious and should be utilized.
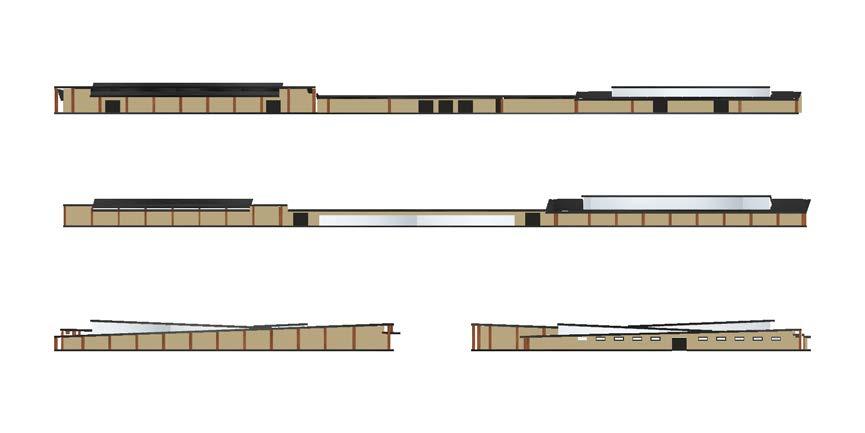

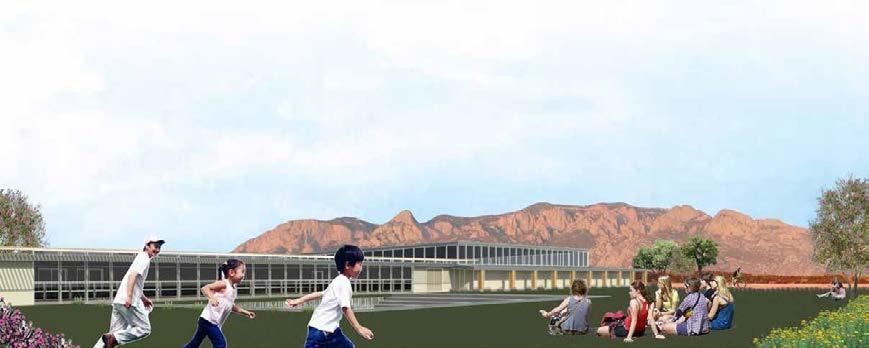
“Clean water is a basic necessity for humans. While the human population grows, the demand for water grows as well.”
-SafteyCulture








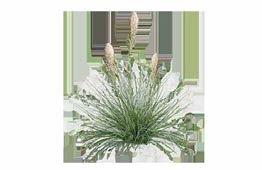
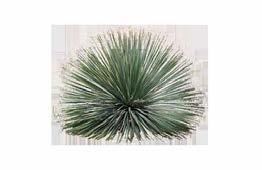

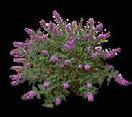


 BEAR GRASS COMMON YARROW
BEAR GRASS COMMON YARROW
The design process of this project guided me to design an educational space, serve the community, have walkable access, reimage the importance of water, connect communities, help the Rio Grande, and put less pressure on our existing treatment plant infrastructure. The building will also be a destination where people who use the rail trail will want to stop. It will have commercial, lounge, and performance spaces with shade. In addition, the newly developed housing will have a greenhouse and community center. The main goal and purpose of this building are to connect the neighborhoods, educate, provide clean water, and help people understand that every drop of water is valuable and should be used.










 New Mexico Olive
Desert Willow
Honey Locust
Texas Red Oak
New Mexico Olive
Desert Willow
Honey Locust
Texas Red Oak
Home to the Bosque del Apache National Wildlife Refuge. The 57,331-acre Bosque del Apache is a place for migrating waterfowl to stop between the Chupadera Mountains and the San Pascual Mountains. The refuge is well-known for the hundreds of cranes, geese, and ducks who spend the winter there. The Bosque del Apache area has about 30,000 acres of protected wilderness.
The concept behind this program was to help artists grow by giving them a place where they could be inspired and make lasting works of their imagination. The natural landscape and the consideration for wildlife inspired me. So I designed a space that communicates with the landscape without disrupting the wildlife.
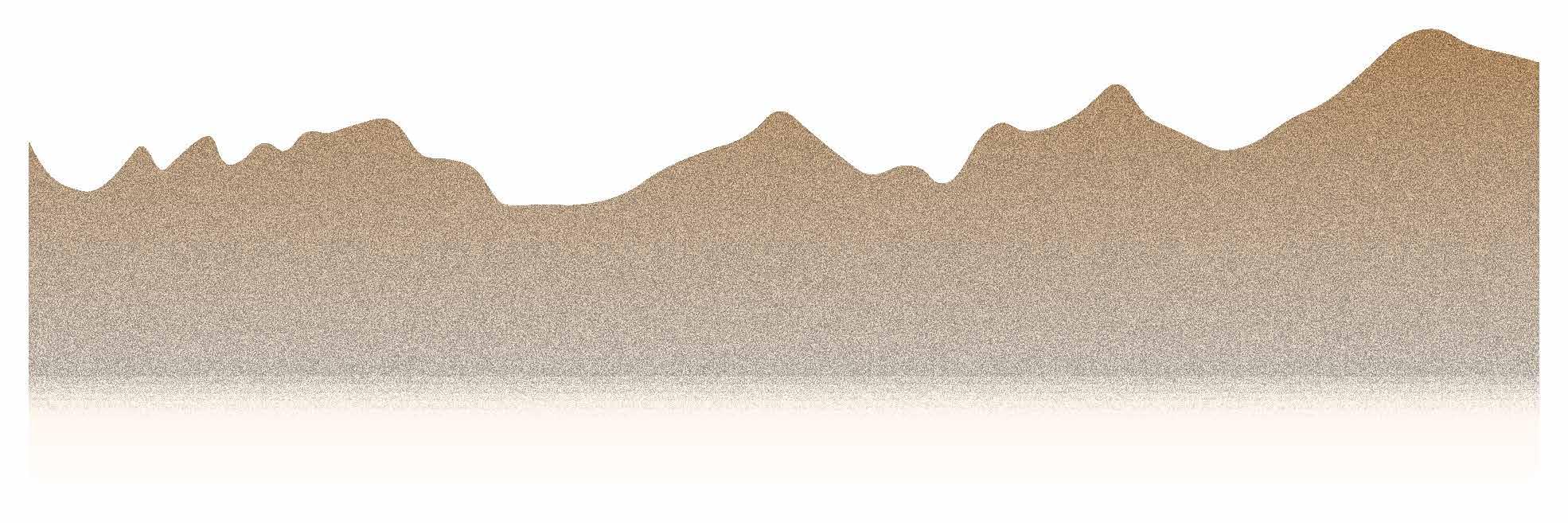


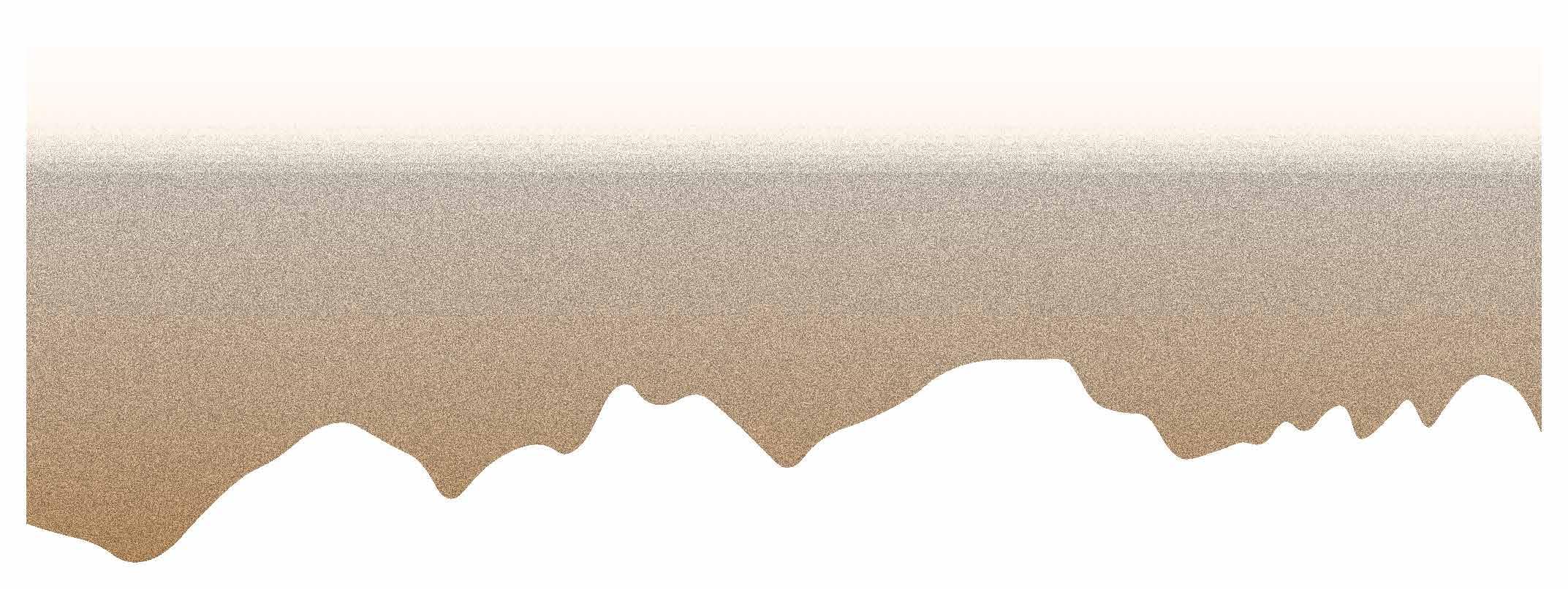
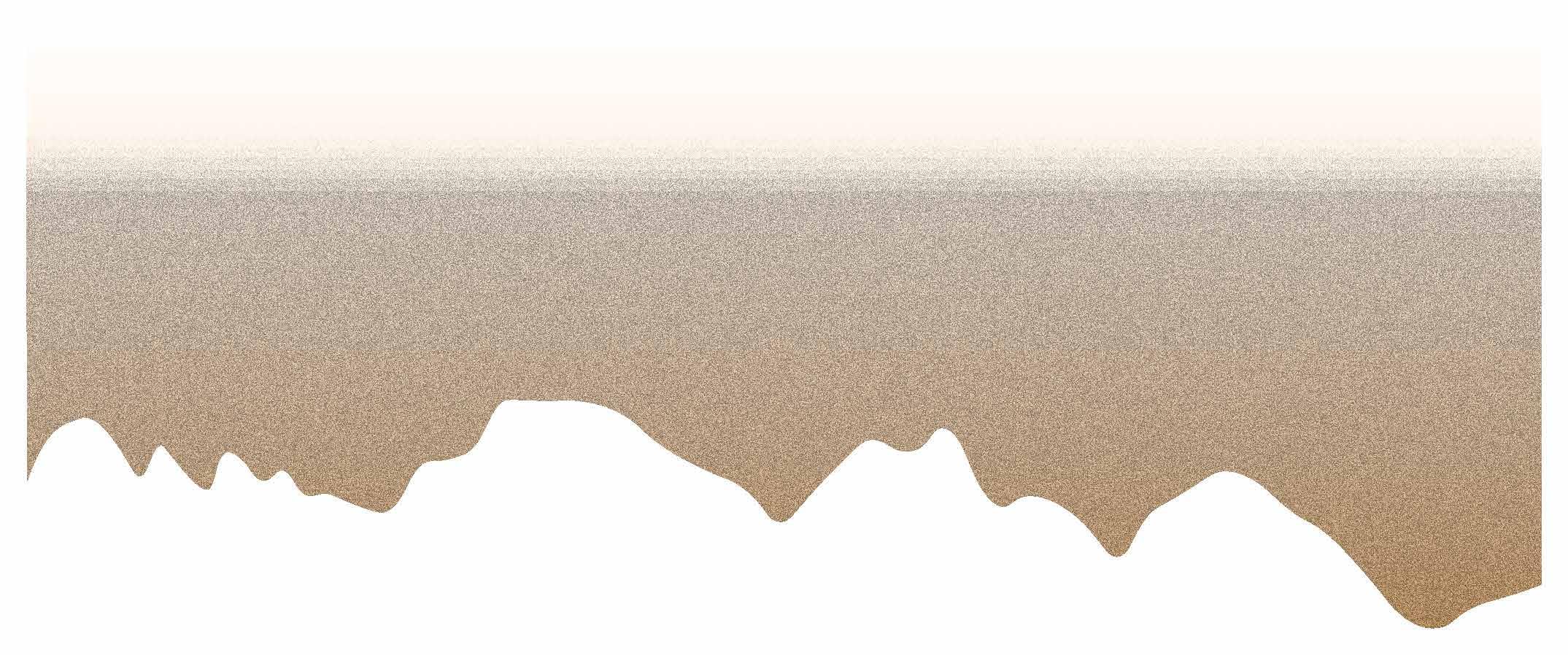

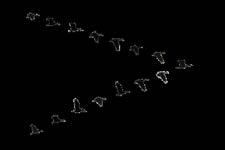






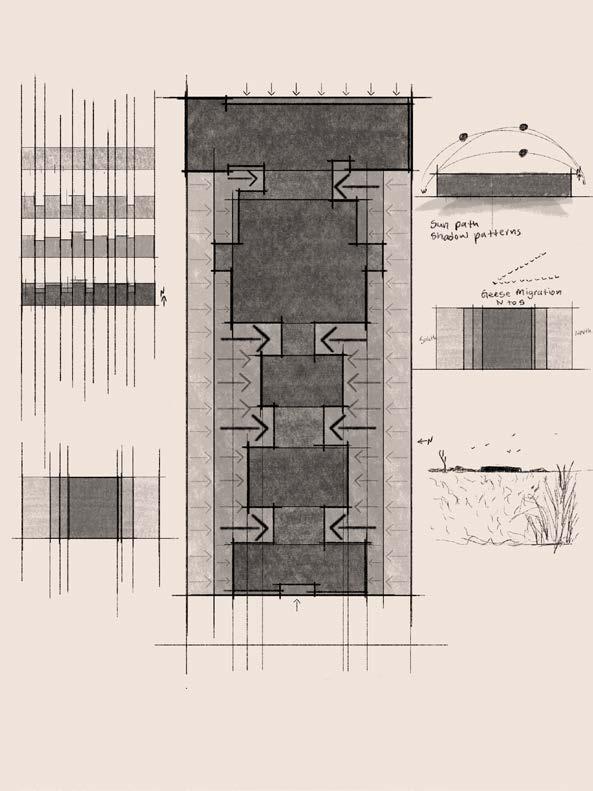

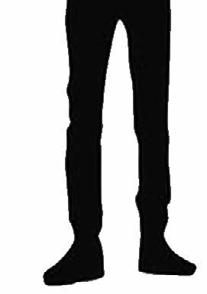
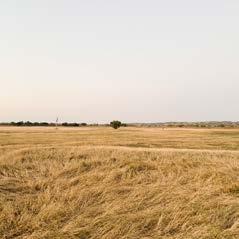
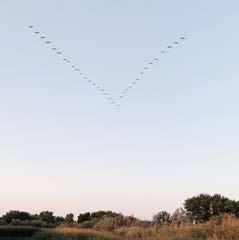
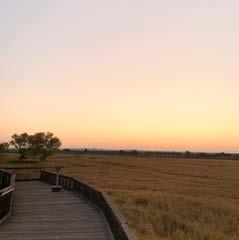

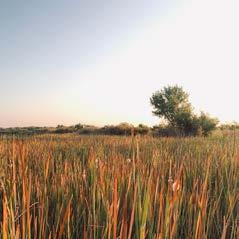

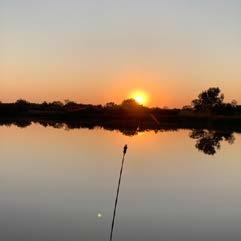
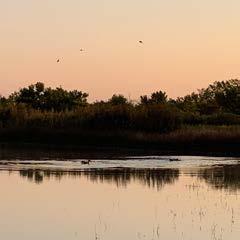
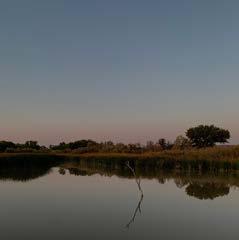
Albuquerque’s International District, known by the locals as “The War Zone,” is the city’s most diverse, poverty-stricken, and violent part. It is home to native Americans, New Mexicans, and immigrants from central and south America, Mexico, Asia, Europe, Africa, and other places around the globe. People who moved because of climate change were forced to leave their homes because of sudden or slow changes in the natural environment. They will add to the diversity of this community. The sites (Central Avenue and Alvarado Road) show that crime, homelessness, and drug use are still problems in the area. However, the people in the area are welcoming, kind, and accepting. Inspired by the kindness of the residents, I made my concrete slab to show the movement of harmony this diverse community has while still feeling safe from the shell-like parametric in two of the embodied experience perspective collages (tiny and building scale), where the shell-like parametric acts as a skin to protect the building from the outside world. On a human scale, the parametric shell can serve as a pavilion for the community to gather and share their stories and experiences.
Since I am a resident of the area, it is to provide security for the surrounding larly for the refugees who have likely Multi-family dwellings should with a feeling of safety and a community emotions.
I know firsthand how important surrounding community, particulikely never felt safe in their lives. prioritize providing occupants community in which to express their emotions.
As a result of future climate change, the likelihood of flooding is anticipated to increase. Along with more powerful and frequent coastal storms, predicted sea level rise (SLR) will increase high tides and might eventually cause coastline overtopping, resulting in twice-daily flooding at high tide and, in some regions, permanent flooding. Although this kind of flooding cannot create the same destruction as a storm surge, it may have substantial long-term effects that are difficult and expensive to avoid. Daily flooding caused by SLR will have a variety of impacts on communities, and the pace of sea level rise will determine our long-term adaptability.
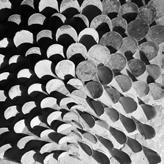

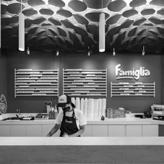
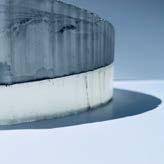
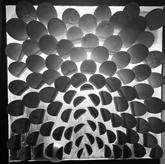
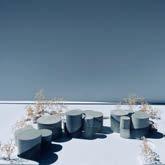

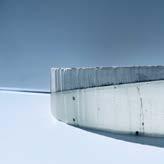
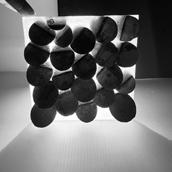

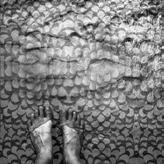


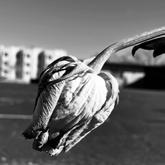
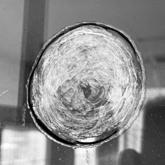


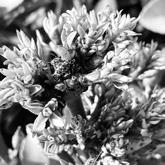


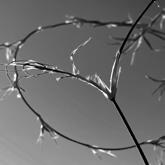
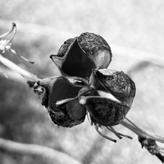
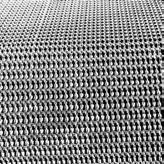

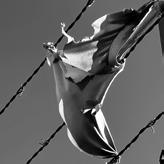
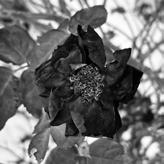
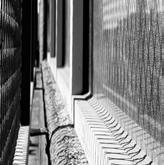
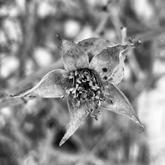
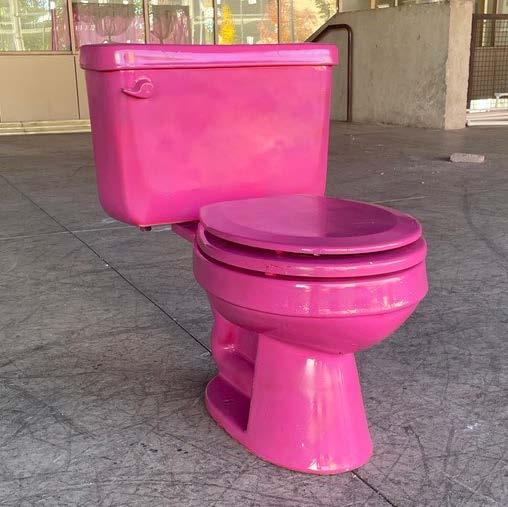
In urban areas of the United States, desperately typing in the code at Starbucks to access the restroom has become the norm, but this does not have to be the case. Beautiful and clean public bathrooms can be built and kept up as an essential part of the social infrastructure. Even though public restrooms are often seen as ugly and dirty, they are a vital part of making cities accessible. Public toilets are not new; over a millennium ago, communal toilets were a hallmark of Roman urbanism.
Today, cities across the globe apply a variety of approaches: Small, self-cleaning public toilets, Urinals in plant boxes and, More conventional brick-and-mortar facilities Toilets may require a small fee or be free. Paris and Tokyo have a lot of well-designed bathrooms. However, American cities still need to catch up, even though places like The Portland Loo and the luxurious Bryant Park Bathrooms in Manhattan are trying to be creative.
The pink toilet was an experiment to take surveys during the Park(ing) Day event associated with Ground Work Studio.
